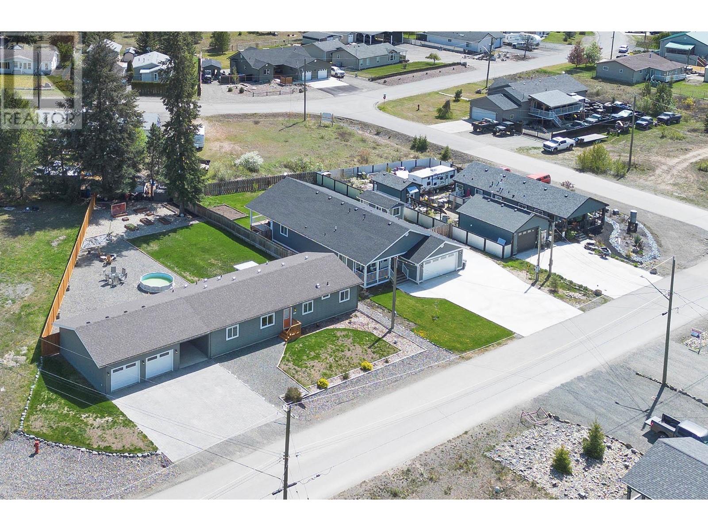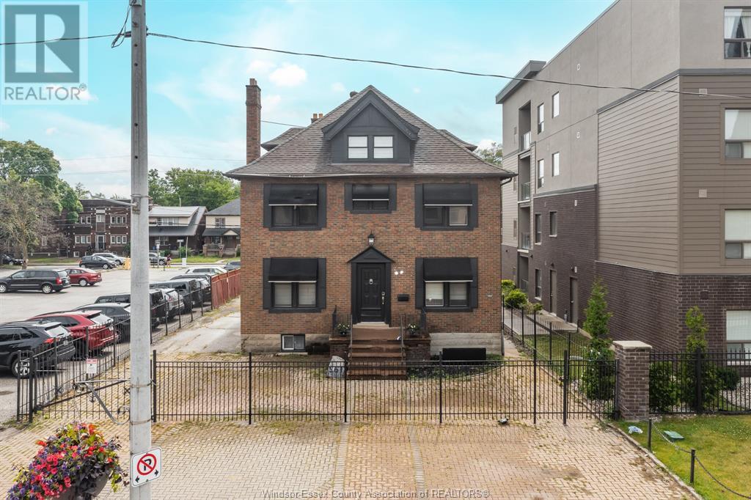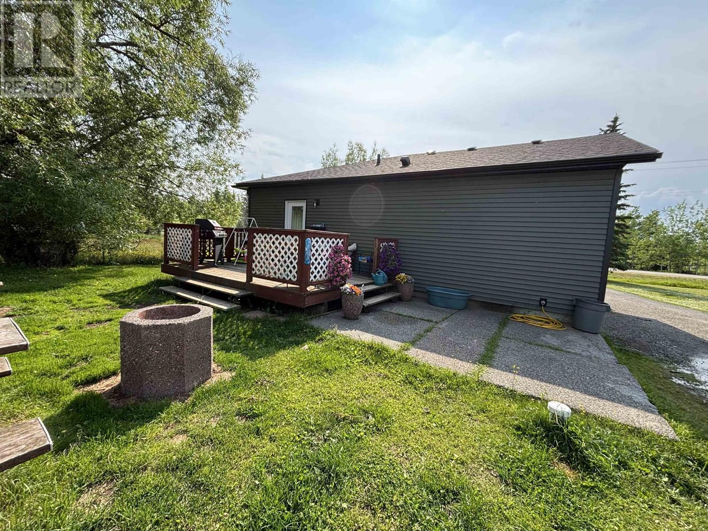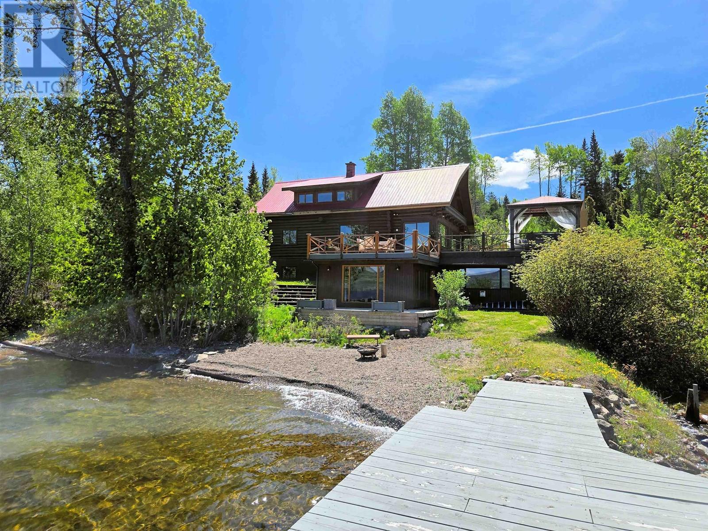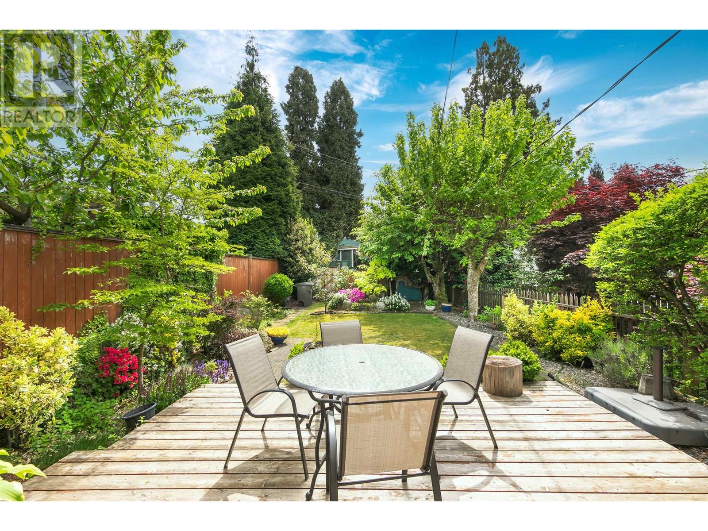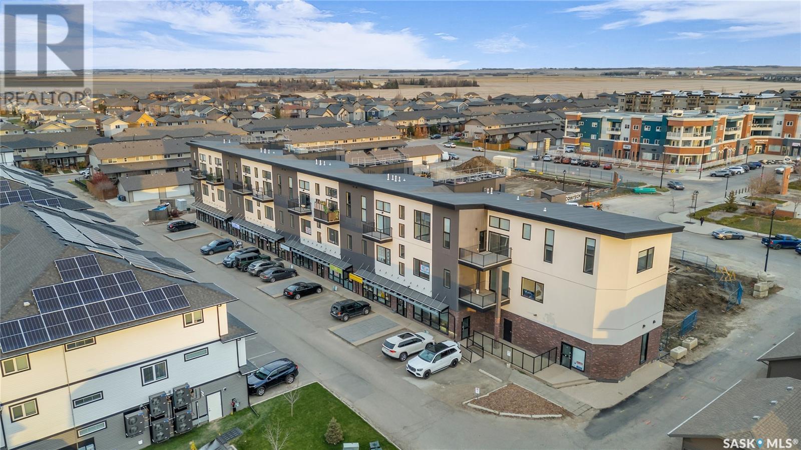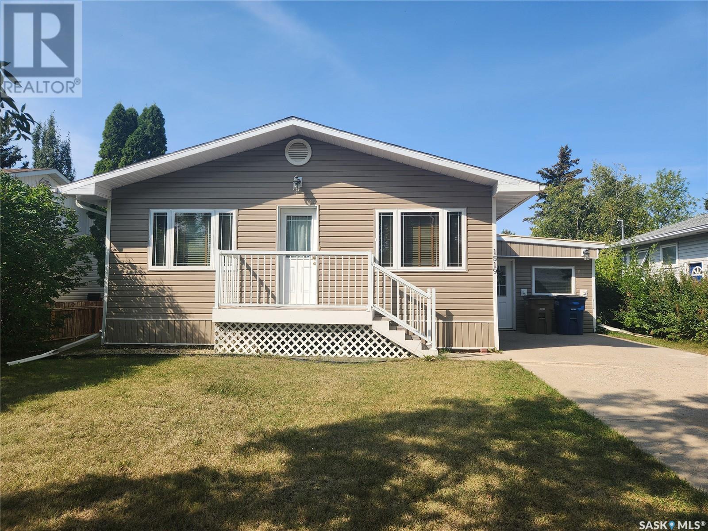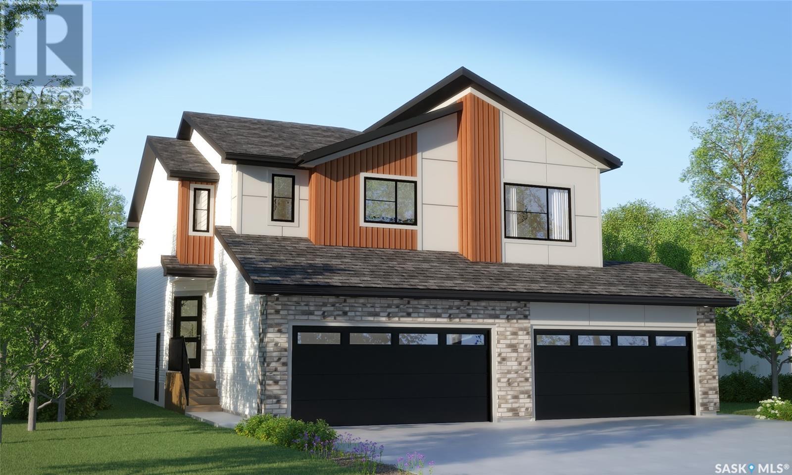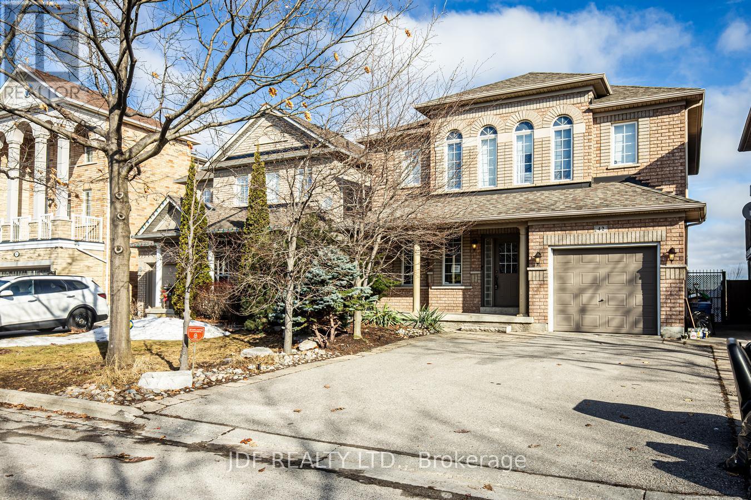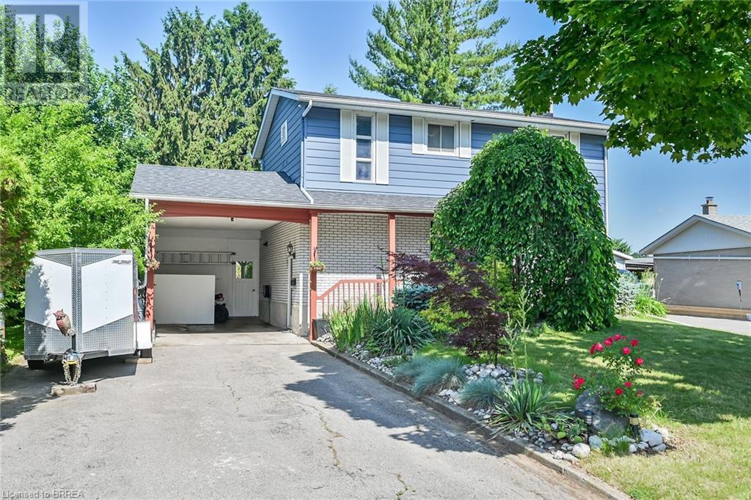440 Siska Drive
Barriere, British Columbia
Spacious Glentanna Ridge Gem – Ideal for Families, Entertainers & Outdoor Enthusiasts! Welcome to one of the largest lots in this development. The 0.29-acre lot offers plenty of space for all your toys while providing the convenience of town water and sewer. Just 10 years old, this bright, open-concept home features a spacious kitchen with newer stainless steel appliances, ample cupboard and counter space, and seamless flow into the dining and sunlit living room. A separate family room offers additional space to relax or entertain. The home includes three well-sized bedrooms and two full bathrooms. The private master suite is located in its own wing, complete with a walk-in closet and full ensuite. From the dining room, step out onto the sundeck that overlooks the beautifully landscaped and fully fenced backyard, complete with raised garden beds—perfect for outdoor living. Comfort is ensured year-round with a new heat pump providing efficient heating and cooling. Additional highlights include a solid concrete foundation with a 3-foot heated crawl space for excellent storage, a finished 27x24 double garage, an 11x27 breezeway, and ample parking for all your vehicles. Located close to schools and all the amenities Barriere has to offer, this home blends comfort, space, and practicality in one of the area’s most desirable neighborhoods. Be sure to check out the virtual tour attached! (id:57557)
22 Fire Route 11
North Kawartha, Ontario
Stoney Lake Shangri La. Excellent weed free frontage with four season home/cottage all on southern exposure. This property is in excellent condition and turn key. Ground level Family room with propane stove, a third bedroom, bath, screened porch and walkout to grade then down a few steps to decking and an RJ Machine Aluminum dock. The main level has an open concept kitchen/dining area and living room with cathedral ceilings, a laundry room and two generously sized bedrooms (both have Queen beds). Lots and lots of windows to view Stoney Lake and a 30 foot sundeck with Deksmart vinyl flooring and crank out awnings and get this....the living room features a floor to ceiling stone fireplace with propane insert. Please take a moment to view the virtual tour...you won't be disappointed. Oh I almost forgot.... this fine property has a heated waterline and UV purification system and comes fully furnished. (id:57557)
220 4th Avenue S
Cranbrook, British Columbia
Welcome to the perfect blend of charm, comfort, and smart design! This beautifully updated 2-bedroom, 1-bath character home feels bright, spacious, and full of heart. From the moment you walk through the inviting foyer, you’ll be greeted by natural light pouring through large windows, showcasing new flooring, fresh paint, updated trim, and antique fixtures that add just the right touch of vintage flair. The renovated kitchen and bathroom offer modern convenience, while upgraded insulation gives you peace of mind year-round. High ceilings create a sense of openness, making this thoughtfully laid-out home feel larger than it is. Step out to your covered front porch—the perfect place for morning coffee or evening chats—and enjoy your fully fenced backyard oasis, complete with a raised garden bed, space for the kids or pets to play, and a large shed for hobbies or extra storage. Alley access with a private parking pad makes life easy and gives you room for your RV or outdoor toys. The unfinished basement adds valuable storage or cold room space, and the location can’t be beat—just steps from Cranbrook’s best restaurants, shops, parks, and family-friendly events like the local farmers market. Move-in ready, full of personality, and close to everything—this is the home you’ve been waiting for! (id:57557)
940 Dundee Road
Kelowna, British Columbia
BEAUTIFUL MATURE TREED .24 ACRE LOT with AFFORDABLE 3 LEVEL SPLIT HOME on Dundee Rd: on sewer, curbed and underground wired street - close to multiple parks and schools! 5 PRODUCING fruit trees. Cozy Living- Dining room with gas fireplace enjoys a big picture window to the front and glass sliding door to the back - both enjoying lovely mature landscaping, majestic trees and views of the spacious and private yards. Ash wood Kitchen with window over sink overlooking yard. 2 Big bedrooms up, 1 could be converted into 2 for a 3rd bedroom up. Large and updated 4 piece main bathroom with tub shower combination. Lower level offers big family room with separate entrance and presently used as a bedroom. 2 piece bathroom down could be enlarged. Half unfinished utility room could potentially be finished into a bedroom or try to develop a suite kitchen. Double carport and tons of parking in the driveway. While home is more original finishing, carpets have been updated upstairs, and some painting done, this home offers tons of potential to develop into a 3-4 bedroom home and bring your refinishing ideas. Separate entrance down offers some potential to develop a suite. Fabulous large more pie shaped lot is MF1 & offers development potential. House sitter living in lower basement, so a little notice is great. (id:57557)
961 Ouellette Avenue
Windsor, Ontario
CASH COW IN THE HEART OF WINDSOR! Welcome to 961 Ouellette, the perfect addition to your real estate portfolio. This dynamic multi-family and commercial property features 4 units with a total of 9 bedrooms, plus a bachelor suite on the top floor. The main floor includes a 2-bedroom commercial unit currently set up as residential. Zoned CD3.2, it allows for offices, restaurants, retail, and more—endless possibilities to bring your business ideas to life! The second floor offers a spacious 4-bedroom unit with a separate entrance, while the newly finished lower level features a 3-bedroom unit. All 4 units have separate electrical panels and their own entrances. This solid brick building sits on a fenced lot with 10+ parking spots. With 3 of the 4 units currently vacant, you can set your own rents—income potential exceeds $112,000 annually, delivering a strong cap rate. Live, work, and thrive in this rare investment opportunity. Call the listing agent today to make this property yours! (id:57557)
100 Cardinal Street
Barrie, Ontario
WALKABLE COMFORT IN A VIBRANT COMMUNITY - WELCOME TO EASY LIVING IN NORTH BARRIE! This spacious and versatile family home offers exceptional living in one of North Barrie's most sought-after neighbourhoods, combining convenience, comfort, and lifestyle in every detail. Just steps from Cartwright Park and within walking distance to schools, shopping, restaurants, a community centre, Georgian Mall, athletic facilities, and public transit, this home is perfectly positioned for everyday ease. Enjoy effortless commutes with 5-minute access to Hwy 400, and just a 10-minute drive to Barrie's stunning waterfront, home to Centennial Beach, shoreline trails and parks, and exciting community events. The home impresses with a two-car attached garage and driveway parking for four more vehicles, and a fully fenced backyard retreat showcasing an above-ground pool, deck and patio areas, garden beds, and plenty of green space for outdoor enjoyment. Step into a bright and inviting living room, highlighted by a bay window and a natural gas fireplace, creating the perfect space to relax or gather. The layout flows seamlessly into an eat-in kitchen and adjoining dining area, featuring a sliding glass walkout to the deck - ideal for outdoor dining or quiet evenings under the sky. A convenient main floor powder room adds everyday functionality. Upstairs, you'll find three generous bedrooms, including a primary suite with a private 4-piece ensuite, along with an additional full bathroom to accommodate family or guests. The finished basement extends your living space with a large rec room, flexible den, full bath with laundry, and a kitchenette, perfect for in-law suite potential or multi-generational living. Modern pot lighting on the main and lower levels adds a touch of contemporary style to this move-in ready gem. This is more than just a #HomeToStay - its your launchpad to vibrant living and endless possibilities in one of Barrie's most connected and welcoming neighbourhoods! (id:57557)
29 Albert Firman Lane
Markham, Ontario
Buy Direct From Builders Inventory!! This remarkable brand new never lived in Landmark End unit townhome faces directly onto the park and offers over 2094. ft. of living space and features 3 bedrooms. Your kitchen is the perfect space for entertaining as it connects to the combined living/dining space and the expansive great room creating an inviting setting for gatherings with family and friends. Additionally, the rooftop terrace offers a perfect spot for outdoor entertaining. Positioned for convenience, this home sits close to schools, bustling shopping centers, and offers seamless access to HWY 404 & Hwy 7 (id:57557)
5760 Mcleod Road
Prince George, British Columbia
Have you always loved the idea of being a Hobby Rancher? This cute property is set up for several animals, currently has goats and chickens, but has had various others, with lots of out buildings and pens to accommodate. Once you step inside the homestead you'll find an adorable open concept home, with lots of updates over the years, kitchen, bathroom, paint, flooring, windows and the list goes on. Faux rock feature wall behind the cozy wood stove, perfect for those chilly winter evenings and pulls the room all together. 3 bedrooms, and even a sweet loft space. This property is super cute everywhere you go. Start your new lifestyle change and get back to basics, with some modern touches for additional creature comforts of course. (id:57557)
9400 Old Cariboo Highway
Prince George, British Columbia
Court order sale, 2.41 acres with updated 2-bedroom rancher and detached shop. (id:57557)
23854 Mund Road
Burns Lake, British Columbia
116 acres of luxury lakefront living with all the comforts and tons of extras! The beautifully built log home features multiple decks, balcony, and large windows which offer spectacular views from almost every room. Retreat to the inviting and calming Lake Room, set in such a way you feel like you're right on the water. The 90' x 30' workshop has plenty of space for all your projects and the second floor, with decks on each end, offers a blank canvas for future ideas. A separate 70' x 30' building has tons of room for all your toys and treasures. Charming guest cabin perfect for guests, AirBnB, or long-term mortgage helper. This beautiful property also features a beach area, dock, firepit, orchard, greenhouse, mature trees, fencing and a super cool geodome greenhouse. View today! (id:57557)
2118 W 14th Avenue
Vancouver, British Columbia
Incredible half duplex on a 50 ft lot in prime Kitsilano! Ready for you to just move in! Over 1980 square ft of spacious living with 3 bdrms all upstairs, entertainment-sized living and dining rooms, gourmet kitchen, and large family room with fireplace and vaulted ceilings/skylights opening up to your private backyard. Lower level boasts the option of a rec room/office/flex area plus tons of extra storage! Enjoy the beautifully landscaped, south facing private backyard with lush floral plantings- a true gardener's paradise. Located on a quiet tree-line street, yet steps to transportation, shops and schools. This home combines space, unbeatable location, and lifestyle in one unbeatable package. A rare opportunity- don't miss out! Pleasure to show by appointment. (id:57557)
465 7th Avenue Se
Swift Current, Saskatchewan
Calling all handymen, people with an eye for potential and the savvy buyer. Sweat equity is real in this bi-level home and is absolutely loaded with potential. In an absolutely ideal location, this home should be seen before you decide on any other. Upstairs is a 3 bedroom 1 bathroom with large windows allowing light to absolutely cascade in. The eat-in kitchen is bright and ready for your personal touches. Downstairs is currently a 1 bedroom 1 bathroom with a huge rec room an the downstairs used to be a revenue suite and can easily be converted back, but now boasts a home based business. The double detached drive through garage is an absolute envy!!!! Enjoy the great location backing to the creek and the large yard and massive curb appeal of this home. (id:57557)
208 419 Willowgrove Square
Saskatoon, Saskatchewan
A very spacious east end office in the vibrant Willowgrove area. This second floor unit has four separate offices, a large board room in the front and the back, reception area, two bathrooms, a kitchenette, storage room and balcony. Very well maintained and currently leased with great tenants. (id:57557)
1519 97th Street
Tisdale, Saskatchewan
Beautiful well cared for 1252 sq ft home in Tisdale, SK. This property has a very modern recent 2 bedroom basement suite reno so would be great for a home with an extra kitchen space, extended family home or a rental property. Main floor has laminate and lino throughout with carpet in one bedroom. The primary bedroom has garden door access to the deck and the backyard. A modern kitchen, dining room, living room and a 4 pce bathroom finish the space nicely. The large fully fenced yard has a no maintenance composite deck and a single car detached garage/workshop. There is an additional deck for the hot tub. A must view this wonderful space in a quiet neighborhood. Call today to view. (id:57557)
4506 Route 11
Tabusintac, New Brunswick
Welcome to the beautiful community of Tabusintac New Brunswick! Known for its coastal beauty, friendly people and endless outdoor activities. Also all your basic amenities are within ten minutes too (groceries, pharmacy, schools, restaurants and more!). Outside on the property youll find beautiful lush landscaping, a covered back porch and two large outbuildings. The home itself seen MAJOR renovations in 2015 and offers full main floor living with a spacious 2nd level and attached garage with workshop. The first floor boasts open concept kitchen, dining and living areas with a bonus family room, laundry/mudroom, half bath and primary suite with ensuite and walk-in closet. The second floor has a large game/entertaining area, 6 additional bedrooms and two more full baths! If you love outdoor activities, youll appreciate the direct access to ATV and snowmobile trails right from your yard! Youll also have a marina nearby, a golf course and be conveniently located between Neguac and Tracadie while being just 40 minutes from City of Miramichi. This home has everything you need and more. Come see it for yourself! (id:57557)
403 Rutherford Crescent
Saskatoon, Saskatchewan
Welcome to 403 Rutherford Cres in Saskatoon's Sutherland community! This 1,278 sq ft 2 storey semi-detached home is fully developed and offers 4 bedrooms, 3 bathrooms, single detached garage and an open concept main floor. Other key features: all appliances, washer, dryer, central air conditioning, underground sprinklers, and is fully fenced. There is a walk way beside the lot and also no backing neighbours, so this yard is very private. Great location, close to University so would also make a great investment property or for the kids to go to school! Don't miss out! (id:57557)
Nolt Usherville Acreage
Preeceville Rm No. 334, Saskatchewan
Welcome to paradise on this beautiful acreage sitting on just a little over 19 acres! Driving into the property, you will be welcomed to a matured sheltered yard. The 1284 square foot home has updated vinyl siding, windows, metal roof, and extra blown in attic insulation. Entering the home you will be welcomed to a porch area. A few steps over will take you to the kitchen/dining room area with oak cupboards and included fridge/stove/dishwasher. The living room faces south and has the 2nd exterior door. Down the hall you will find 4 excellent sized bedrooms. The main bedroom features 3-piece ensuite. The main floor is completed with a 4-piece main bathroom. The basement is open for development and is currently used as storage and rec room. Heating is electric forced air with central air. Water is well water. Sewer is septic tank with liquid surface dispersal. The yard site has a large garden area with water hydrant near. The 28x50 shop is included on the property. Other outbuildings are storage shed, wood shed, 24x40 sheltered storage (no door). School bus will take students to Preeceville School (K-12) about 20 minutes away. Enjoy year round outdoor activities in this area including quadding, snowmobiling, fishing, hunting and much more. Usherville - 1KM Endeavour 11KM - Preeceville 32KM - Hudson Bay 70KM - Yorkton 120KM - Regina 320KM - Saskatoon 330KM - Winnipeg 580KM (id:57557)
2953 Welby Way
Regina, Saskatchewan
Say hello to The Dakota Duplex in Loft Living, where bold design meets thoughtful layout in a home built for real life. Please note: this home is currently under construction, and the images provided are a mere preview of its future elegance. Artist renderings are conceptual and may be modified without prior notice. We cannot guarantee that the facilities or features depicted in the show home or marketing materials will be ultimately built, or if constructed, that they will match exactly in terms of type, size, or specification. Dimensions are approximations and final dimensions are likely to change, and the windows and garage doors denoted in the renderings may be subject to modifications based on the specific elevation of the building. With its double front-attached garage, the Dakota Duplex makes a statement before you even step inside. The open-concept main floor pairs modern finishes with practical flow, connecting the kitchen, living, and dining areas into one seamless space. The kitchen’s quartz countertops and corner walk-in pantry bring style and function into the heart of the home. A 2-piece powder room adds a practical touch. Upstairs, the design continues to work for you — with 3 bedrooms, including a primary suite with its own walk-in closet and private ensuite. The bonus room invites creativity — use it as a home office, studio, or second living space. And second-floor laundry keeps things convenient. Every Dakota Duplex comes fully equipped with a stainless steel appliance package, washer and dryer, and concrete driveway — all built for modern life. (id:57557)
3123 Truesdale Drive
Regina, Saskatchewan
Affordable living & great east location. This 2 bedroom main floor unit has been recently upgraded with brand new vinyl plank flooring throughout and has been freshly painted. Brand new dishwasher, washer and dryer have just been installed. Open concept with dining area & a movable island. 2 good sized bedrooms with large closets. 4 pc bath and En Suite laundry. Covered balcony. Parking stall is directly in front of the unit. This condo is move in ready with immediate possession and located close to numerous east amenities including the University of Regina. (id:57557)
3084 Dumont Way
Regina, Saskatchewan
Rustic charm meets modern comfort in the Dakota Single Family — a 1,412 sq. ft. home designed to embrace both style and everyday practicality. Please note: this home is currently under construction, and the images provided are a mere preview of its future elegance. Artist renderings are conceptual and may be modified without prior notice. We cannot guarantee that the facilities or features depicted in the show home or marketing materials will be ultimately built, or if constructed, that they will match exactly in terms of type, size, or specification. Dimensions are approximations and final dimensions are likely to change, and the windows and garage doors denoted in the renderings may be subject to modifications based on the specific elevation of the building. With its double front-attached garage, this home makes a strong first impression before welcoming you into a warm and inviting main floor. The open-concept design ties the kitchen, dining, and living areas together — perfect for big family dinners or quiet nights in. The kitchen features quartz countertops and a corner walk-in pantry to keep everything organized. A 2-piece powder room completes the main level. Upstairs, 3 thoughtfully designed bedrooms await, including a primary suite with its own walk-in closet and private ensuite. A bonus room offers the perfect flexible space — whether you need a playroom, study, or TV lounge. And to make life easier, laundry is located upstairs, right where you need it most. This home comes fully loaded with a stainless steel appliance package, washer and dryer, and concrete driveway, all finished with modern farmhouse flair. (id:57557)
42 Sunview Drive
Vaughan, Ontario
Location, Location, Location!!! Spectacular home on a premium ravine lot with a picturesque view of Sunview pond, Hawthorne Park & surrounding natural landscape. 3 bedrooms, 4 washrooms, attached 1 car garage with entrance into home. Functional layout. Large primary bedroom w/ 4 piece ensuite. Hardwood throughout. Minutes to HWY 400, HWY 407, Cortellucci Hospital, shopping, Vaughan Mills, public transit, schools, places of worship, Wonderland and much more. Amazing ravine and Sunview pond view from almost all of the rooms. South facing home, with lots of natural light throughout. Basement is partially finished. (id:57557)
56 Forsythe Avenue
Brantford, Ontario
LOCATED IN THE VERY POPULAR NORTH END OF BRANTFORD. CLOSE TO ALL AMENITIES AND HIGHWAY ACCESS. THIS BEAUTIFUL 3 BEDROOM, 1.5 BATH HOME HAS SO MUCH SPACE. WITH THE OPEN CONCEPT MAIN FLOOR EVERYONE CAN BE PART OF THE CONVERSATION WHILE YOUR MAKING DINNER. GREAT FOR HAVING GUEST OVER WITH THE SLIDING PATIO DOORS RIGHT OFF THE KITCHEN. A BEAUTIFUL SPACIOUS DECK PROVIDING ACCESS TO THE LARGE ON GROUND POOL. WELL SIPPING YOUR COFFEE OR HAVING THE AFTER WORK DRINK YOU CAN WATCH THE KIDS PLAY IN THE POOL AND THE DOG RUNS FREE IN THE FULLY FENCED BACK YARD, VERY PRIVATE WITH GORGEOUS FLOWERS, ITS SO PEACEFUL.BACK INTO THE HOUSE YOU WILL SEE A HALF BATH LOCATED ON THE MAIN FLOOR. HEADING UP STAIRS YOU WILL FIND THREE SPACIOUS BEDROOMS AND A FULL 4 PEICE BATHROOM. ALL BEDROOMS ON THE SAME FLOOR.IN THE BASEMENT THERE IS A LARGE SPACE FOR THE FAMILY RECROOM WITH A GAS FIREPLACE FOR THOSE COMFY MOVIE NIGHTS TOGETHER. DONT MISS OUT. THIS HOUSE IS YOUR NEXT HOME BRING YOUR MOVING TRUCK CAUSE ONCE YOUR HERE YOU WONT WANT TO LEAVE (id:57557)
200 - 4218 Lawrence Avenue E
Toronto, Ontario
Exceptional Opportunity at the bustling intersection of Lawrence Ave. East and Morningside Ave. a high-visibility location with strong daily traffic. This second-floor retail space features elevator access, prominent signage opportunities, and ample surface parking with over 2,100 square feet of space available Position your business alongside trusted national brands like Little Caesars, First Choice Haircutters, and a full-service pharmacy, all within a plaza shadow anchored by Food Basics, driving consistent foot traffic. Flexible unit sizes are available to suit a wide range of business types Dont miss this rare chance to secure space in one of Scarboroughs most dynamic commercial hubs (id:57557)
102 - 660 Pape Avenue
Toronto, Ontario
A Truly Exceptional Three-Level Residence In The Coveted Glebe Church Loft Conversion Located In The Heart Of The Danforth. This 1301 Sq Ft Residence With Soaring Ceilings Was Featured In Design Lines For Its Design-Forward Transformation And Open-Concept Layout That Balances Light, Warmth, And Modern Elegance. The Sleek And Modern Kitchen Features Custom Millwork And A Large Pantry Tucked Behind Streamlined Doors. The Light And Airy Primary Bedroom Offers A Relaxing Retreat With An Ensuite Bathroom Featuring A Caesars tone Vanity And A Generous Walk-In Closet. Nestled Beside The Primary Bedroom, Is An Open-Concept Space For A Cozy Den Or Private Home Office. A Versatile Second Bedroom On The Lower Level With Its Own Mitsubishi Mini-Split Unit Provides A Flexible Space For Guests, A Gym, Or Creative Pursuits. The Seamless Flow Continues Outdoors To A Charming Patio For A Morning Cup Of Coffee Or Evening Bbq. Loft 102 Stands Out Not Just For Its Individual Character But For Its Location: Steps From Top-Tier Danforth Restaurants And Shops, Withrow Park, Sought After Frankland Community School District, And The Pape Subway Station. With A Walk Score Of 98 And Easy Downtown Access In Under 10 Minutes, Plus Future Ontario Line Convenience, This Home Blends Design Excellence, Historic Charm, And Urban Lifestyle In One Unmatched Package. (id:57557)

