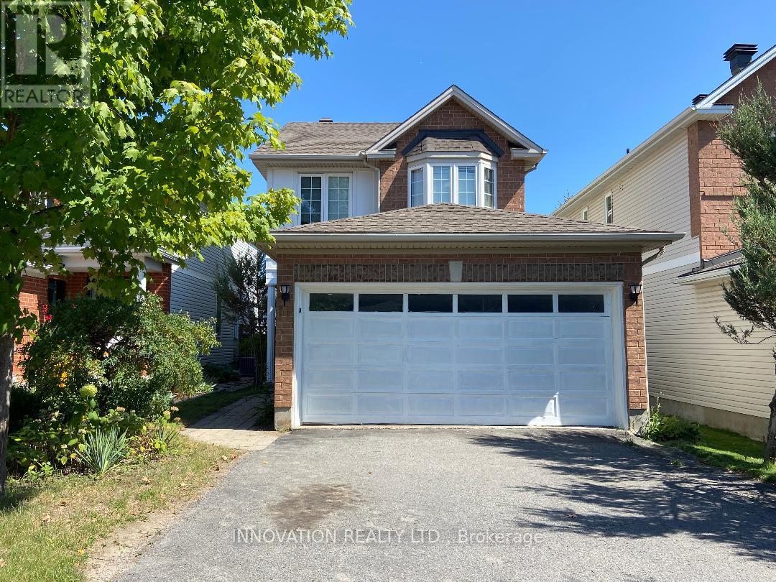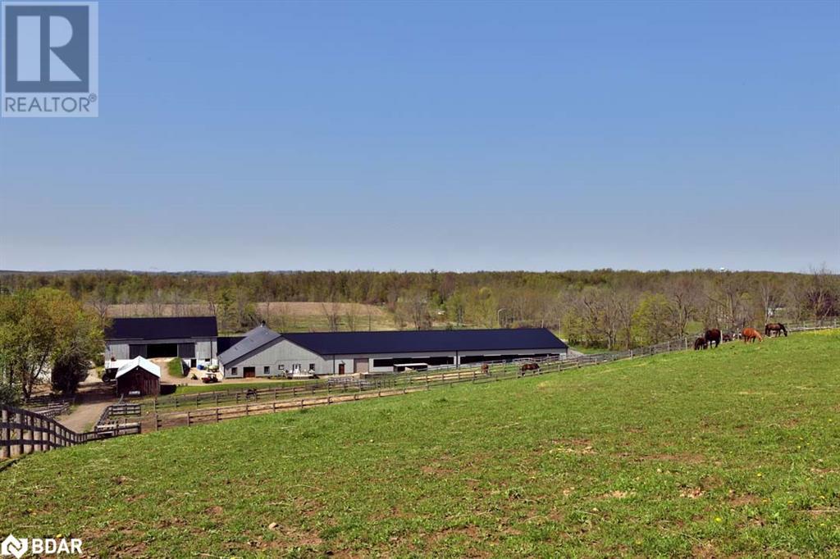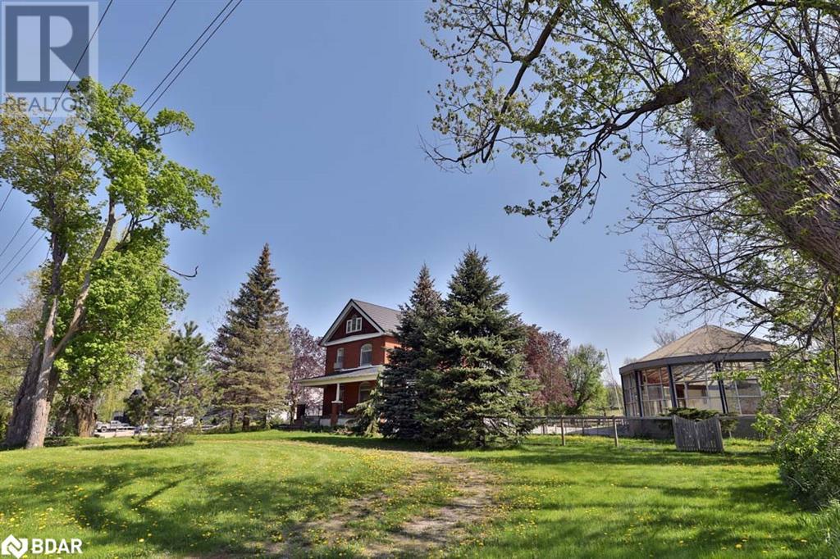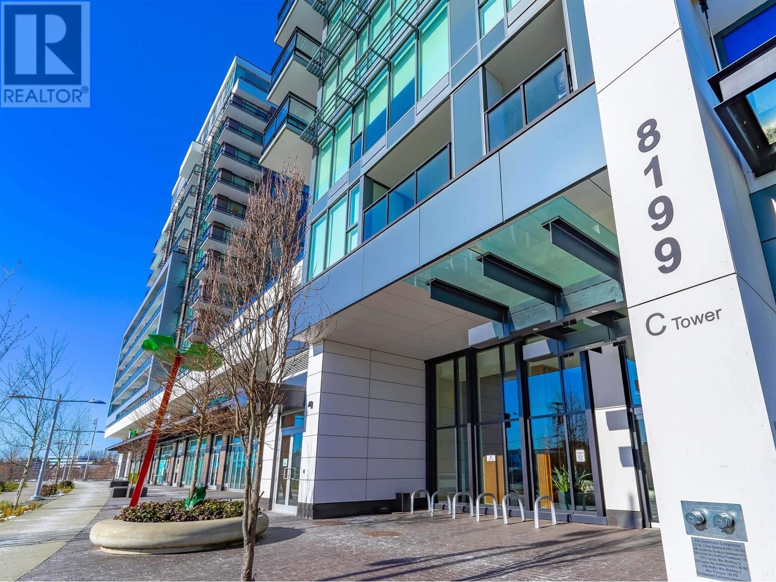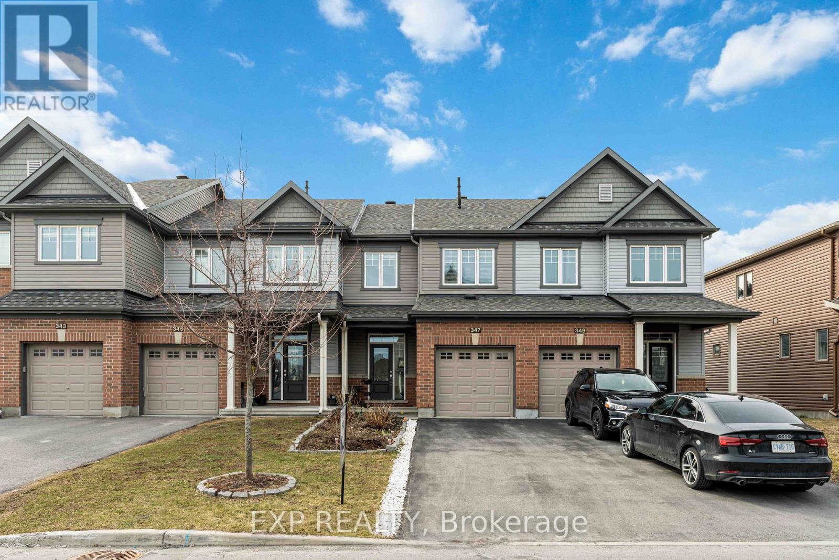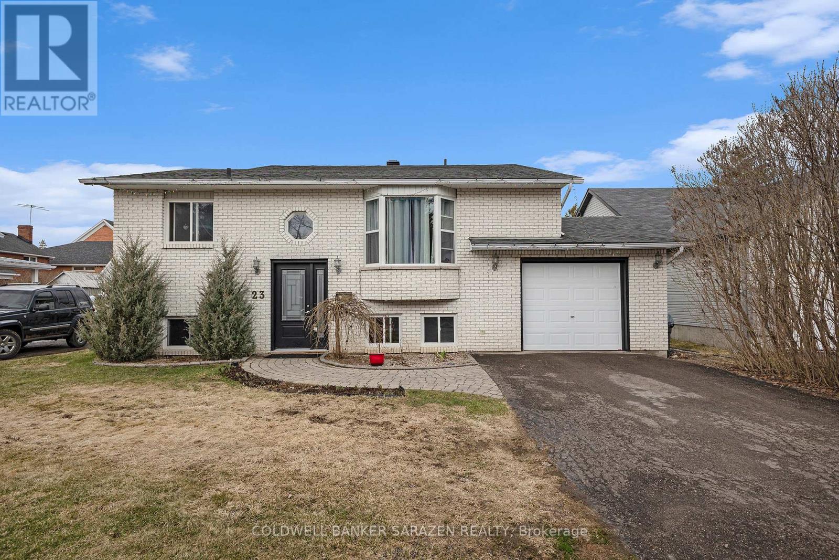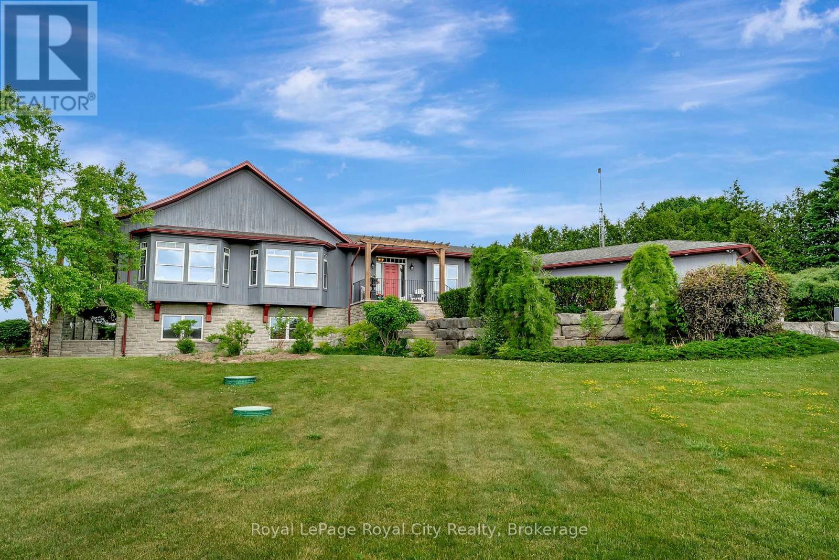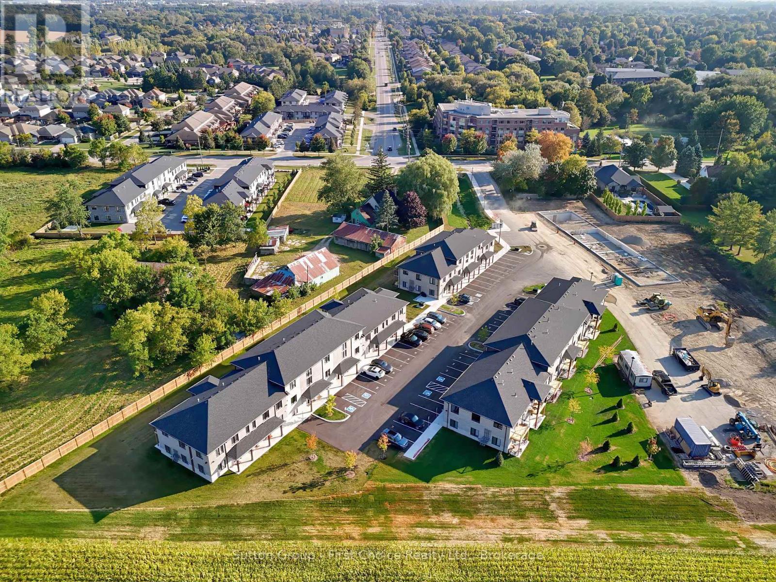343 Peninsula Road
Ottawa, Ontario
AVAILABLE IMMEDIATELY !! Be the very first to make this beautiful Brand New, move-in ready home your own, nestled in one of Barrhaven's most desirable communities. Offering 4 generously sized bedrooms and 2.5 tastefully designed bathrooms, this home boasts a bright, open-concept layout that welcomes you with warmth and natural light. The spacious living and dining areas flow effortlessly into a modern, chef-style kitchen ideal for everyday family life and entertaining guests. A fully finished basement adds incredible versatility perfect for a home theatre, fitness space, or additional lounge area. Situated just minutes from major highways, top-tier schools, parks, and popular shopping spots like Costco and Walmart, this location offers unmatched convenience. Experience the perfect blend of comfort and style. Don't wait! Deposit: $6,200. (id:57557)
1303 650 Route
The Nation, Ontario
Private Oasis on 2.77 Acres with Cabin by the Water. Escape to your own private retreat with this stunning bungalow set on an expansive 2.77-acre lot in peaceful rural Casselman. This property is more than a home its a lifestyle. Step inside the bright and airy open-concept main floor featuring a beautifully updated kitchen, spacious dining area, and inviting living room with stone fireplace perfect for cozy evenings. Two comfortable bedrooms, a stylish 4-piece bathroom, and a dedicated laundry room add functionality and comfort. The fully finished basement is an entertainers dream with a generous family room, rustic woodstove, custom bar area, additional bedroom, and 3-piece bath. Step outside and you'll truly be wowed whether its enjoying summer nights on the large deck, gathering around the firepit, or hosting friends for a volleyball match on your private sand court. At the edge of the property, a charming cabin by the water (11.2 x 9.3 ft.) with fireplace invites peaceful mornings and tranquil evenings. Extras include a detached garage (17.1 x 21 ft.), oversized barn (19.11 x 27.11 ft.), and acres of open green space surrounded by mature trees for ultimate privacy and serenity. Whether you're looking to entertain, unwind, or connect with nature this 2.77-acre property offers it all. (id:57557)
11 Cedar Park Street
Ottawa, Ontario
Welcome to 11 Cedar Park Street - a beautifully maintained 3-bedroom, 3-bathroom detached home in the heart of Central Park. Just 15 minutes from downtown Ottawa, this property offers the perfect blend of comfort, convenience, and charm, with upgraded hardwood floors, stairs and bathrooms. Step inside to an open-concept main floor featuring tile flooring and a sunlit living and dining area, flowing into a modern kitchen complete with stainless steel appliances. Upstairs, three spacious bedrooms await, complemented by the renovated main bathroom. The fully finished basement includes an additional bathroom ideal for guests or a cozy rec room. Conveniently located near top-rated schools, shopping, and restaurants, this home is perfect for families or professionals seeking a vibrant, connected community. (id:57557)
1694 Centre Road
Carlisle, Ontario
Fabulous income generating potential! This spectacular State-of-the-Art Equestrian Facility has 2 large houses and additional modern staff accommodations. Located on 12 acres currently with a potential of approximately 10 additional gorgeous flat acres of land to be conveyed and included with the property. In the sought after affluent community of Carlisle this facility was designed by the current owner and built by Post Farm Structures in 2013. A total of 31 stalls creatively laid out within wood clad walls, high vaulted ceilings and an adjoining updated bank barn. All stalls are rubber matted and predominantly 12x12’, 4 of which convert to 2 foaling boxes. There are 2 large wash stalls, a feed room and ample hay/shavings storage. Within the main barn there are also 2 heated studio spaces, 31 tack lockers, 2 offices, 2 laundry rooms and 2 three piece bathrooms. The heated viewing room adjacent to the 78'8 x 203'4 sand and fiber indoor arena has a full kitchen/dining area and a balcony overlooking the paddocks. Outside there is a second large sand and fiber arena, septic system (2014), and 11 post and rail paddocks with access to hydro and water. The main residence is a lovely 4 bedroom, century brick, 2.5 story dwelling in excellent condition and currently tenanted. The 2nd dwelling, also tenanted, open-concept main floor, 3 bedrooms, 3 bathrooms. Plus modern 2 bedroom open-concept self-contained studio with a separate entrance. Quick access to the 401, 407 and QEW and an easy access to Waterdown, Burlington/Oakville, Milton, Guelph. (id:57557)
1694 Centre Rd
Carlisle, Ontario
Fabulous income generating potential! This spectacular State-of-the-Art Equestrian Facility has 2 large houses and additional modern staff accommodations. Located on 12 acres currently with a potential of approximately 10 additional gorgeous flat acres of land to be conveyed and included with the property. In the sought after affluent community of Carlisle this facility was designed by the current owner and built by Post Farm Structures in 2013. A total of 31 stalls creatively laid out within wood clad walls, high vaulted ceilings and an adjoining updated bank barn. All stalls are rubber matted and predominantly 12x12’, 4 of which convert to 2 foaling boxes. There are 2 large wash stalls, a feed room and ample hay/shavings storage. Within the main barn there are also 2 heated studio spaces, 31 tack lockers, 2 offices, 2 laundry rooms and 2 three piece bathrooms. The heated viewing room adjacent to the 78'8 x 203'4 sand and fiber indoor arena has a full kitchen/dining area and a balcony overlooking the paddocks. Outside there is a second large sand and fiber arena, septic system (2014), and 11 post and rail paddocks with access to hydro and water. The main residence is a lovely 4 bedroom, century brick, 2.5 story dwelling in excellent condition and currently tenanted. The 2nd dwelling, also tenanted, open-concept main floor, 3 bedrooms, 3 bathrooms. Plus modern 2 bedroom open-concept self-contained studio with a separate entrance. Quick access to the 401, 407 and QEW and an easy access to Waterdown, Burlington/Oakville, Milton, Guelph. (id:57557)
911 8199 Capstan Way
Richmond, British Columbia
Welcome to this functional 2bed/2bath home at iconic waterfront ViewStar community. EXQUISITE DESIGN by renowned Architect, this home is complete with air conditioning, soaring 9-foot ceilings, engineered hardwood flooring, a modern kitchen equipped w premium Miele appliances & a Bloomberg washer/dryer. Pvt Primary bdrm with beautiful ensuite. Large balcony with tranquil coutyard view to enjoy morning coffee. Residents enjoy access to world-class amenities including an indoor swimming pool w sauna, 2 fully equipped gyms, a rooftop garden & playground, party room & study rooms. Ideally situated in a super-convenient waterfront location, just steps from the new Capstan SkyTrain stn, Richmond Marina, groceries, restaurants & major shopping malls, this is elevated urban living at its finest! (id:57557)
347 Mountain Sorrel Way
Ottawa, Ontario
Stylish and move-in ready with $50K+ in upgrades, this gem stands out in todays market. Perfect for first-time buyers, young families, or anyone seeking a vibrant community. Freshly painted throughout and finished with rich maple hardwood, the open-concept main floor boasts 9-ft ceilings and a bright, versatile layout. The kitchen dazzles with quartz counters, stainless steel appliances, and generous cabinetry. Upstairs, the large primary suite offers a walk-in closet and a spa-inspired ensuite. Two more bedrooms and a full bath complete the upper level. The finished basement is ideal as a media room, playroom, or home office, with rough-in for a bathroom and plenty of storage. The sunny, south-facing backyard features a gas BBQ hookupperfect for summer entertaining. Nestled in the heart of Avalon, steps from parks, shops, restaurants, schools, and public transit. (id:57557)
23 Ida Street S
Arnprior, Ontario
Welcome to this spacious 3-bedroom family home in Arnprior, ideally situated close to shopping, schools, recreational facilities, scenic walking trails, and the local hospital. This home features a bright and generously sized kitchen with ample counter space, perfect for family meals and entertaining. The open-concept living and dining areas offer a warm and inviting atmosphere with plenty of natural light. The fully finished and freshly painted basement has pot lights and includes a games room/area, family room with gas fireplace, a large additional bedroom ideal for guests, in-laws, or a private home office and a 3-piece bathroom. Step outside onto one of two decks to your personal backyard oasis through either the kitchen or primary bedroom patio doors. Enjoy a beautiful inground pool, a fully fenced yard, with a powered garden shed, all designed for outdoor enjoyment and summer fun! The oversized attached single car garage (19.4' x 13.9') also features a man-door with direct access to the backyard for added convenience. Large laundry room with loads of storage and 200 amp service. Most windows replaced in 2020. Internet is Bell, hydro is Hydro One, natural gas is Enbridge. Don't miss this fantastic opportunity to own a versatile and family-friendly home in an unbeatable location! (id:57557)
20 Flats Road
Conception Bay South, Newfoundland & Labrador
Mature private home in sough after location just off Cherry Lane next to Manuals River and walking trails. This property has a huge level mature lot with a driveway that can park approx. 9 cars!. This 5-bedroom home features a multi level design. The main floor features large living room dining room and Kitchen. Upstairs there are 3 nice size bedrooms, , including a master bedroom with 2 closets and an ensuite bathroom featuring a walk-in shower. Upon entering the ground level, you will find a generous foyer with (3 ) 11x22 rooms offering endless possibilities with a little TLC, currently being used as a play/bedroom, workshop and Family room. The basement has recently been renovated and includes 2 bedrooms and a bonus hangout room. ( note: bedroom windows may not meet egress ) This home currently has 200amp panel with electric baseboard heat. There is a working oil furnace however the oil tank does expire August 2025. Why not take advantage of the heating rebate on this oversized property. Wired shed on property with lots of mature tress and shrubs. Roof shingled in 2021, new hot water tank 2025, new vinyl plank floors in basement 2024. Home being sold in an as is condition. Home inspection for buyers’ purposes only. As per the sellers direction, there will be no conveyance of any written offer prior to 5pm on the 02 day of July, 2025. All offers to be left open until 10pm on the 02 day of July, 2025 All measurements are approx. (id:57557)
7122 Gore Road
Puslinch, Ontario
BEAUTIFUL Country Bungalow on 1.6 Acres of Manicured Beauty. Set well back from the road behind a GATED ENTRANCE, this CUSTOM BUILT raised bungalow offers the perfect balance of TIMELESS ELEGANCE and NATURAL SERENITY. Designed to capture the BREATHTAKING LANDSCAPE, every room in this refined estate features OVERSIZED WINDOWS framing UNOBSTRUCTED VIEWS of the surrounding meadow and forest.Situated on 1.6 ACRES of PERENNIAL GARDENS AND ORNAMENTAL TREES, the home features LARGE PRINCIPAL ROOMS ideal for both entertaining and everyday living, including a stunning LIBRARY to display all your books, an expansive LIVING ROOM, FOUR SEASON SITTING ROOM , FAMILY ROOM and office.The kitchen is a true heart-of-the-home space, boasting SWEEPING VIEWS, an OVERSIZED ISLAND with COOKTOP, BUILT IN CONVECTION OVEN AND MICROWAVE, APRON SINK, PANTRY, and its own COZY FIREPLACE, perfect for winter mornings.The showpiece of the home is the EXPANSIVE COVERED BACK PORCH, perfectly oriented to take in the southern light and western SUNSETS. Whether relaxing or dining al fresco, it offers ample space to soak in the PEACE AND PRIVACY of this extraordinary setting.Tucked just off the side of the home is a private, COVERED HOT TUB AREA for a luxurious year-round retreat surrounded by nature.The lower level was built on ground level, has a SEPARATE ENTRANCE offering opportunity to easily ACCOMMODATE GENERATIONS OF FAMILY in one home. A rare offering for those seeking refined countryside living with MODERN COMFORTS and UNMATCHED PRIVACY. (id:57557)
47 - 3202 Vivian Line
Stratford, Ontario
Looking for brand new, easy living with a great location? This Hyde Construction condo is for you! This 2 bedroom, 1 bath condo is built to impress. Lots of natural Light throughout the unit, great patio space, one parking spot and all appliances, hot water heater and softener included. Let the condo corporation take care of all the outdoor maintenance, while you enjoy the easy life! Located on the outskirts of town, close to Stratford Country Club, and easy walk to parks and Theatre and quick access for commuters. *photos are of model unit 35 (id:57557)
40 - 3202 Vivian Line
Stratford, Ontario
Looking for brand new, easy living with a great location? This Hyde Construction condo is for you! This 2 bedroom, 1 bath condo is built to impress. Lots of natural Light throughout the unit, great patio space, one parking spot and all appliances, hot water heater and softener included. Let the condo corporation take care of all the outdoor maintenance, while you enjoy the easy life! Located on the outskirts of town, close to Stratford Country Club, and easy walk to parks and Theatre and quick access for commuters. *photos are of model unit 35 (id:57557)



