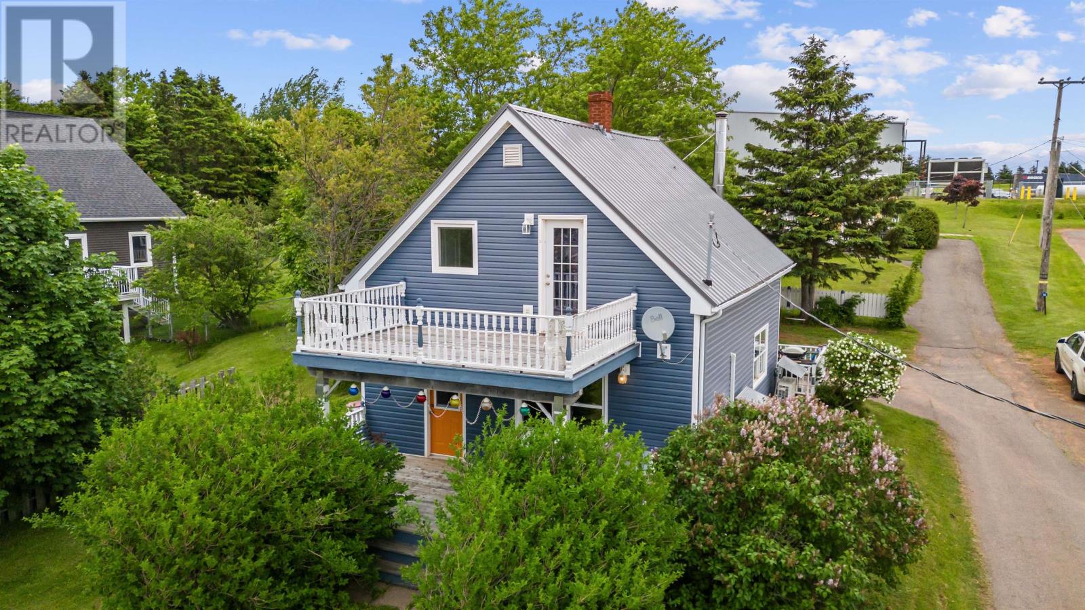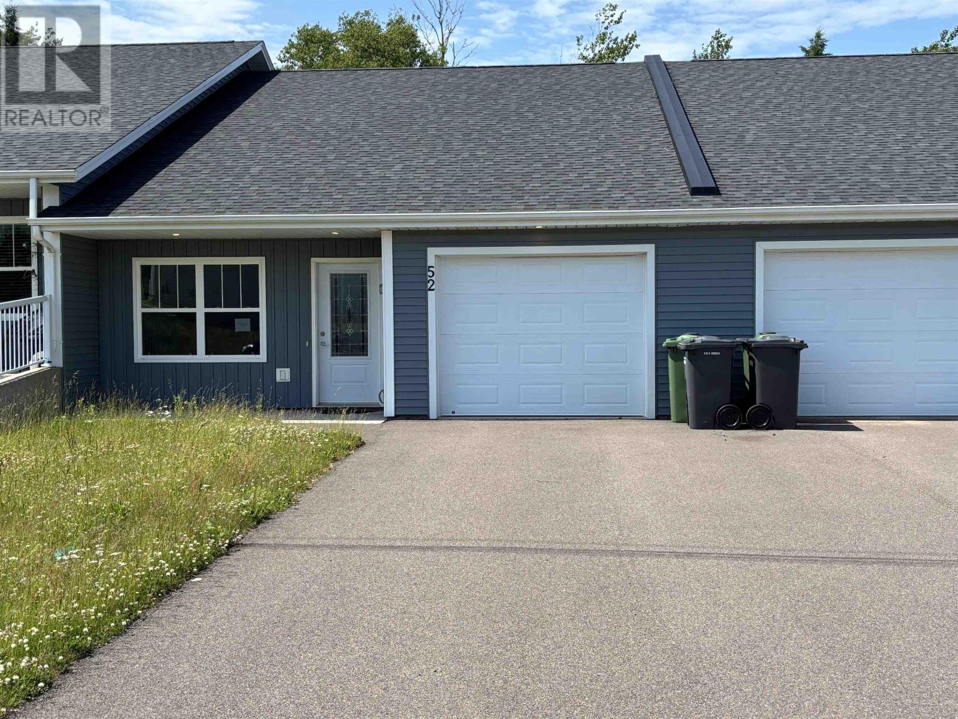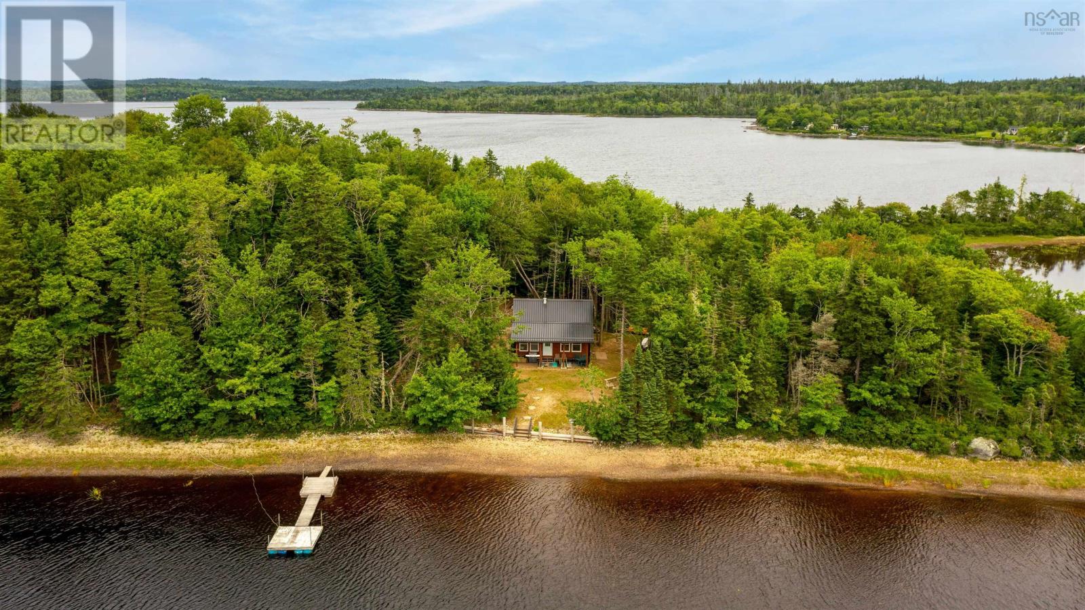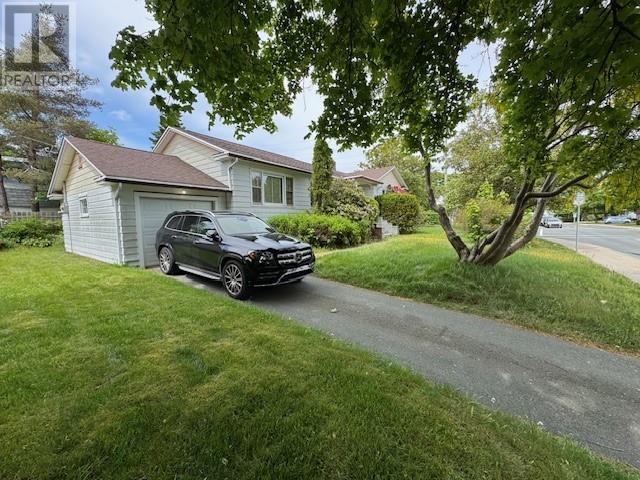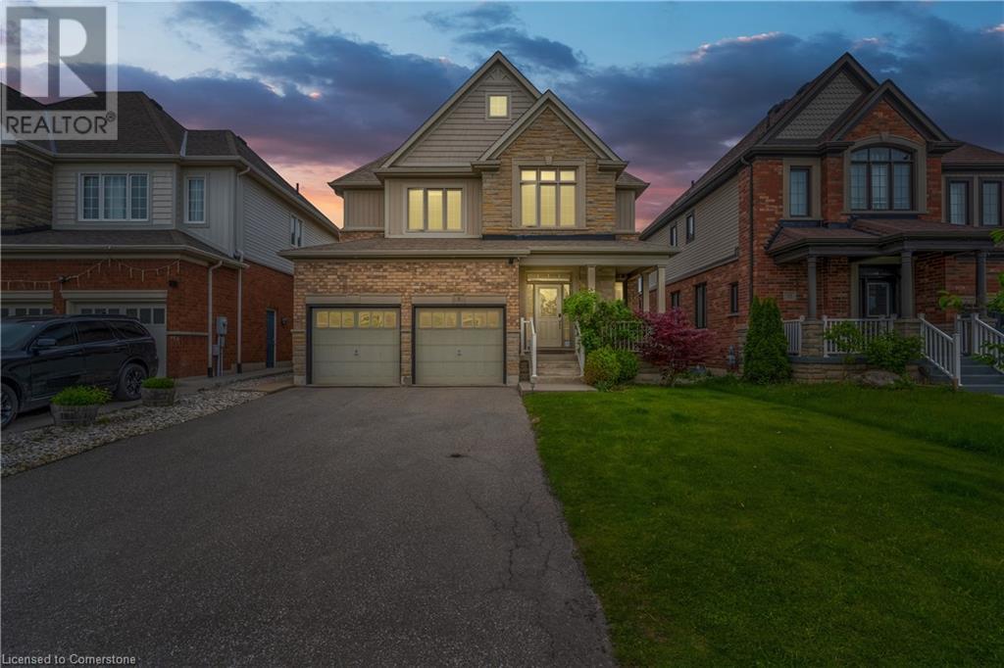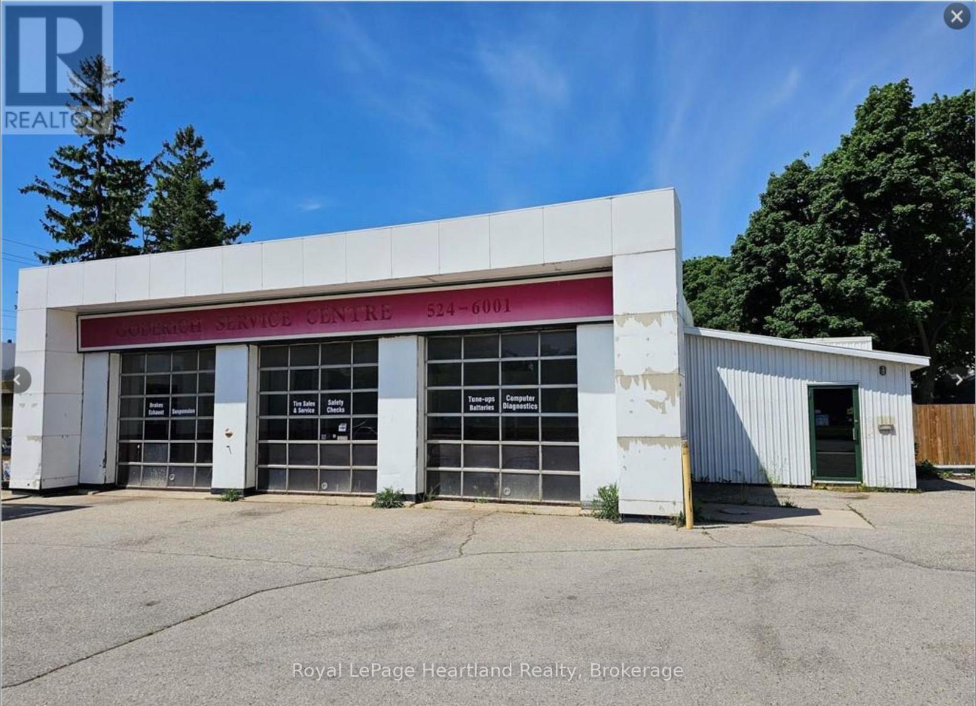284 Upton Road, Rte 338
Forest Hill, Prince Edward Island
Live the Homesteading Dream! The morning sun rises over 55 rolling acres, casting a golden glow on the pastures. You step outside, coffee in hand, to the gentle sounds of nature?a soft breeze rustling through the trees, the distant call of a horse in the paddock. This is life at 284 Upton Road?peaceful, fulfilling, and rooted in the land. This over 100 year old farmhouse, has everything you need. Its newer steel roof was done in 2018, a new septic bed in 2020, electrical upgraded to 200amp in 2024 plus a cozy wood stove in the family room for those cold island nights. The main floor features a mud room, an entry way, a large eat-in kitchen with an additional room off it for laundry, a living room, family room, a main floor primary bedroom plus a hot tub room and bathroom. The second level has two rooms perfect to create two more bedrooms upstairs. Beyond the home, the farm is fully equipped for livestock and crops. Each barn is equipped with automatic heated water fountains. A 60x40 barn with a 40 x 100 pole barn addition offers a box stall, electricity, and a water hydrant for year-round care. A second 40x100 pole barn that is attached to an original barn. Plus a 32x50 barn, provides additional space for animals, hay, or equipment. There are five outbuildings in total, including a shed and wood shed, ensure ample storage. The land itself is a rare find?rich, untouched by chemicals since this current owner has owned the property, and ideal for organic farming. It has been used for pasture and organic potato crops and is fully fenced for livestock. Located just minutes from St. Peter?s Bay, Montague, and Cardigan, this property offers the best of country living with easy access to small-town amenities. Whether you dream of running a working farm, raising horses, or creating a peaceful retreat, 284 Upton Road is a place where hard work meets natural beauty, and every day feels like a step closer to the life you?ve always 38 (id:57557)
18 Allen Street
North Rustico, Prince Edward Island
Welcome to 18 Allen Street in the heart of North Rustico. This 2 bedroom, 2 bathroom home offers harbour views and a beautifully landscaped lot, just a short walk away from shops, restaurants, the arena, and the waterfront. Inside, you'll find an updated kitchen, modern bathrooms, flooring, and windows. Two heat pumps provide efficient year-round heating and cooling. Out back, the detached shop includes its own electrical panel and wood stove - great for extra storage, or future use. There's also a greenhouse, raised garden beds, and mature trees throughout the yard. This property would make the perfect island home, or a great investment opportunity. All measurements are approximate and should be verified if deemed necessary. (id:57557)
52 Stephanie Drive
Cornwall, Prince Edward Island
Welcome to 52 Stephanie Drive, a 2 bedroom, 2 bathroom town-home ideally located in the heart of Cornwall. Offering over 1,200 square feet of one-level living, this home combines comfort and functionality with thoughtful features throughout. Step inside to a bright, open-concept living room and kitchen?perfect for everyday living and entertaining. A spacious walk-in closet off the living area adds convenient storage, and direct access to the heated attached garage makes for easy year-round use. The separate dining room offers flexibility and could easily serve as a home office or additional living space. Down the hallway, you?ll find a dedicated laundry room, a well-sized guest bedroom with a generous closet, and a full guest bathroom. The primary bedroom includes a walk-in closet and a private ensuite, offering a peaceful retreat at the end of the day. Enjoy the outdoors from your private rear deck, complete with a beautiful tree-lined backdrop for added privacy. Located just minutes from downtown Charlottetown and within walking distance to parks, schools, and shopping, this property offers a convenient and low-maintenance lifestyle in a sought-after community. Don?t miss your chance to call this home Property is being SOLD AS IS WHERE IS. (id:57557)
136 Catharine Street
Port Colborne, Ontario
Enjoy this large 5 bedroom family home near downtown Port Colborne. Large Living room and separate dining room lead out to fantastic patio space and yard! Updated kitchen, covered front porch and hardwood throughout! 4 great sized bedrooms on the 2nd floor and a Primary suite on the third floor with its own 3pc bathroom and huge closet space. Plenty of storage throughout the home! Room for 3 car parking on the driveway! Lots of extra space available for additional living space, storage, utility and laundry. Walking distance to downtown, shopping, restaurants, parks, services and the Welland Canal. This home is beautiful, with lots of natural light and full of character. (id:57557)
203 Maclean Street
New Glasgow, Nova Scotia
Are you an investor seeking to enter the real estate market or expand your portfolio? Are you searching for properties comprising four, eight, or seventeen units? The seller provides an exceptional opportunity with four available listings: 200 James Street, 211 Frobes Street, 245 Temperance Street, and 203 Maclean Street. These properties are conveniently located within walking distance of one another and can be sold as a package. 203 Maclean st consists of 1x1 bedrooms and four bachelors. It also has newer roof shingles and a brand-new propane boiler."EXEMPT from the 10% Deed transfer tax." (id:57557)
4866 Highway 1
Three Mile Plains, Nova Scotia
Welcome to your next chapter where move-in ready modern meets rural Nova Scotia. Set on a generous 0.77-acre lot, this recently renovated home offers space, flexibility, and peace of mind for years to come. Whether you're dreaming of a quiet family home, a mixed-use property, or the potential to add a garage, pool, or garden oasisthe opportunities here are as wide open as the lot itself. Step inside and be greeted by a warm, modern interior that has been completely reimagined from the ground up. This home has truly been taken back to the studs and thoughtfully rebuiltwalls and roof spray-foamed for energy efficiency, updated windows and doors throughout, 200-amp electric service with generator plug, updated plumbing and fixtures and HRV system. The stylish kitchen features sleek black stainless steel appliances and modern cabinetry, opening onto a bright, comfortable living space that flows beautifully for everyday living or entertaining. Flooring, lighting, and finishes throughout are all recently updated as well. The main floor is anchored by an inviting primary bedroom retreat complete with a spacious walk-in closet and a 4-piece ensuite with tiled walk-in shower. Youll also find a second oversized full bathroom with main floor laundry for added convenience. Upstairs, three additional bedrooms and a 2-piece bath offer plenty of space for kids, guests, or a home office. Outside, a partially fenced yard creates a safe and sunny spot for children and pets to play. And, with flexible HC zoning, theres also potential to incorporate a home-based business or commercial use space, if desired. All of this just 10 minutes to the amenities of Windsor, 35 minutes to Stanfield International Airport, and 45 minutes to Halifax. With thoughtful renovations, a spacious lot, and prime locationthis is more than a home. Its a fresh start and it's waiting for you and your family. (id:57557)
1020 Verrinder Ave
Victoria, British Columbia
Amazing Rockland location just steps to all amenities! Sitting at the end of a private no-thru street, this charming Zebra designed home offers 3 beds + 3 baths, and an airy free flowing layout. Soaring ceilings, skylights, and large bay windows flood primary spaces with natural light. The well equipped kitchen w/eating nook opens onto a sunny west-facing deck, while the lofty living and dining room w/atrium windows overlook the Garry Oaks in the private back yard. The spacious main-floor primary bedroom features a spa-inspired ensuite & private patio and offers the possibility of step-free living. Upstairs two additional bedrooms and a full bath provide space for family & friends. Comfort is ensured year-round thanks to a newer heat pump with A/C, and due to a large crawlspace storage is no issue. Finally, professionally landscaped grounds bring vibrance to this home and welcomes pets. Enjoy unbeatable walkability to groceries, restaurants, Oak Bay and Cook St Village, downtown & more! (id:57557)
1112 Highway 1
Mount Uniacke, Nova Scotia
Welcome to your dream home! This brand new split entry house, ready for move-in by the end of June, offers a perfect blend of modern elegance and country charm. Situated just 10 minutes from the highway, you'll enjoy the tranquility of rural living while being only 35 minutes from Halifax and 20 minutes from Windsor. This stunning home features a spacious layout with an open-concept kitchen, dining, and living area upstairs, ideal for entertaining or enjoying family time. With two bedrooms on the upper level and an additional bedroom downstairs, there's plenty of space for family or guests. The home includes two full bathrooms, one on each level, ensuring convenience and privacy. The basement boasts a large recreation room, perfect for a home theater, gym, or playroom, providing versatile space for your lifestyle. Enjoy the luxury of stone countertops and the durability of vinyl plank and ceramic flooring throughout the home, combining style with functionality. Step out onto the deck from the back of the house and take in the serene country views, perfect for morning coffee or evening relaxation. The built-in garage provides secure parking and additional storage space, a practical addition to this beautiful home. 10 Year Atlantic Home Warranty (id:57557)
Highway 7
Lake Charlotte, Nova Scotia
Stunning 6.7 acre island with 3 year old cottage on sought after Lake Charlotte! With 3500 +/- feet of shoreline this oasis has potential for both personal and business opportunity. Existing cottage (22x26) has 2 bedrooms, 3 piece bath and loft area for the kids! Kitchen and living area is open concept with a vaulted ceiling. Sit and enjoy your morning coffee under the covered porch. Power is available via solar with battery bank in a separate shed. The best part? This island has an easement and roughed in road to the number 7 highway! Access via boat OR ATV/Walk as property has dock connecting the island to the mainland! This property screams eco tourism! Property has plenty of potential to subdivide! (id:57557)
1603 38th Avenue
Vernon, British Columbia
Discover the perfect blend of style, comfort, and convenience in this beautifully updated 4-bedroom home, ideally located on a no thru street in Vernon’s highly desirable East Hill. Whether you're a busy professional, first-time buyer, or looking to downsize without compromise, this home checks all the boxes. The layout offers three bedrooms on the main level, with a versatile fourth bedroom and private entrance below—perfect for a home office, guest suite, or future income-generating suite with bathroom potential. Relax or host friends on the oversized back deck, and enjoy a low-maintenance yard thanks to the efficient 7-zone irrigation system. East Hill is known for its tree-lined streets, friendly community vibe, and walkability to top-rated schools including Silver Star Elementary, Beairsto (French immersion), and Vernon Secondary. You're also just minutes from downtown Vernon, coffee shops, parks, and more. A smart, stylish move—for today and tomorrow. (id:57557)
145 Prospect Street N
Hamilton, Ontario
Welcome to this fully renovated 2.5 storey home that perfectly blends timeless charm w/contemporary style. As you step inside, you're welcomed by a spacious open-concept living & dining area, ideal for both entertaining & everyday living. Toward the back of the home the stunning modern kitchen features sleek stainless steel appliances, a kitchen island w/breakfast seating & elegant finishes throughout. From here, step directly out to your fully fenced, spacious backyard, perfect for summer BBQ's, kids, pets, gardening or simply enjoying the outdoors. The main floor also offers the convenience of a 2-piece powder room & in-suite laundry. Upstairs, you'll find three bright & generously sized bedrooms along w/a tastefully renovated 3-piece bath. As a bonus, the professionally spray-foam insulated roomy attic offers a versatile space that can be transformed into a cozy loft, home office, creative studio, or guest room, the choice is yours! A separate side entrance leads to a full, unfinished basement, offering excellent storage space or future potential for customization. Situated near the Tim Hortons Field (Ivor Wynne Stadium), Bernie Morelli rec. centre, vibrant downtown shops & restaurants, beautiful parks & easy access to highways, this home combines location, lifestyle & comfort where all your daily needs are a walking distance away. (id:57557)
335 Stewart Street
Shelburne, Ontario
Immaculately Kept Townhome Within One Of The Newest Community In Shelburne. Located On The Edge Of Town, A Short Stroll To Downtown & Easy Access To Highway 89, 10 & County Road 11. The Home Features A Generous Sized Lot With No Sidewalk At The Front Allowing Easy Parking For 2 Vehicles & Spacious Backyard. The Kitchen Features All S/S Appliances With A Separate Breakfast Area Leading Out To The Backyard. Two Four Piece Washrooms Upstairs With Three Spacious Bedrooms With Ample Closet Space. Basement Is Left Unspoiled And Can Be Finished To Your Own Unique Design & Desire. Great Opportunity For First Time Buyers & Families To Enter The Real Estate Market! (id:57557)
408 101 Morrissey Road
Port Moody, British Columbia
This one is a show stopper!!! Tastefully updated Penthouse condo, 2 bedroom, 2 bath with 2 decks & relaxing GREENBELT views! Dramatic 18' vaulted ceiling with updated fireplace in the living room, updated wide plank laminate flooring, paint & lights plus an updated kitchen with quartz counter tops. Bedrooms are on opposite side of living room both with walk in closets & deck access. The spare bathroom has a double shower & the primary bedroom closet has a closet organizer. Suter Brook is in the heart of Port Moody & close to shopping, Sky train, parks, restaurants, coffee shops, brewery row, ocean & transit. Hotel like amenities; Pool, Gym, Sauna, Squash Courts etc. 2 side by side parking spots, pet friendly building Quick completion is possible! (id:57557)
49 Broadway Ave
Wawa, Ontario
Vacant Commercial lot located in the prime business district of Wawa. The possibilities are endless. Large 50 x 133 corner lot with views of Wawa Lake. Previously known as Roxy Bowling Centre. (id:57557)
49 Broadway Ave
Wawa, Ontario
Vacant Commercial lot located in the prime business district of Wawa. The possibilities are endless. Large 50 x 133 corner lot with views of Wawa Lake. Previously known as Roxy Bowling Centre. (id:57557)
1093 Sunnyside Dr
Algoma Mills, Ontario
Spacious 3 bed/2 bath waterfront home with year round access on sought after Lake Lauzon, on 0.54 acres with 155 feet of waterfront, this bungalow with a walk out finished lower level offers over 2300 sq ft of finished living space with an open concept and panoramic views over the lake from the full house width south facing deck. Includes handy storage sheds & a large deck/dock. Look no further for a lake that is renowned for muskie and lake trout fishing, plus with bass and pike for your culinary pleasure. This 5500 acre lake is fabulous for boating and swimming as well as fishing, a premium lake in this region! Be sure to see the 3D virtual tour on-line and schematic floor plans and more information is available on request. Please book showings at least a day in advance. (id:57557)
1109 Lake St
Sault Ste. Marie, Ontario
Welcome to a home that offers the perfect combination of privacy, space, and thoughtful updates, all in a sought-after location backing onto a beautiful ravine. Tucked away at the quiet end of Lake Street and bordering city greenspace, this 2+1 bedroom, 2-bathroom Hi-Rise bungalow is just steps from the Hub Trail, snowmobile routes, and great schools. Inside, the bright open-concept layout features pristine hardwood floors in the living room, dining area, and main floor bedrooms, while large newer windows fill the space with natural light. The timeless white kitchen boasts ample cabinetry, a generous peninsula with barstool seating, and direct access to the backyard deck, where a covered pergola creates the perfect spot for relaxing or entertaining. The lower level impresses with soaring 9.5-foot ceilings, fresh new flooring, a cozy gas fireplace in the main rec room, and a flexible second rec area ideal for hobbies or play. A spacious third bedroom, updated three-piece bath, and a den that works beautifully as a home office or gym complete this level. Additional features include an interlocking brick driveway, 1.5-car attached garage with man door access, and a Mitsubishi split air system with heat pump and air conditioning (2020). Enjoy comfort, style, and a private natural setting all in one move-in ready home! (id:57557)
154 Elizabeth Avenue
St.john's, Newfoundland & Labrador
1,472 sq ft 3 bedroom bungalow located 700 meters from Memorial University! Rectangular landscaped 6600+ sq ft lot with mature trees, paved driveway, deck & shrubs. Fireplace in Living Room not WETT Certified. Roof re-shingled Dec 2015. All new electrical wiring with 200 amp panel (Sept 2021). Single car garage. Basement has a lower ceiling with some development. Oil furnace & oil tank removed & new electric furnace installed Sept 2023 (some cast iron radiators). GEMTEC “Record of Site Condition Report” discloses approval from Dept of Municipal Affairs and Environment on April 29, 2025. Property is dated and needs renovations. (id:57557)
159 Route 905 Route
Forest Glen, New Brunswick
Welcome to 159 Route 905 - Peaceful, Practical, and Close to It All! If you're after a spot that gives you some space but still not far off the beaten path, this 3-bedroom bungalow might be just the ticket. Roughly 1 km off the highway, you're just 25 minutes from Moncton and just minutes to shopping, gas, and groceries and dining in Petitcodiac. The K-12 school is close by too, super handy if you've got kids. Inside, youll find a nice open flow between the kitchen and dining area, and a large living room that gives you plenty of room to spread out. The laundrys on the main floor in the sunny front porch, which makes life a little easier. Its ready for a new owner to come in and make it their own. Outside, the landscaped lot has a gently sloped with peaceful backyard that backs onto the ATV trail system so whether you're into riding, walking, or just want a bit more breathing room, you're covered. - Main Floor Laundry - Bright Open Kitchen + Dining - Spacious Living Room - Sloping landscaped lot - On the edge of ATV trails - Just outside Petitcodiac - Quick commute to Moncton Country living without giving up convenience! Reach out to your REALTOR® today to book a showing! (id:57557)
63 King Street
Petitcodiac, New Brunswick
Cute & cozy , this little beauty offers 2 bedrooms with a good size eat in kitchen lots of custom built kitchen cabinets & a welcoming living room. Enjoy the conveince of All Main floor living including a main floor laundry room. House sits high & dry on a 4' concrete crawl space . Pride of ownership can be found throughout as this property has been well maintained & cared for . The front offers a large covered deck complete with pot lights & makes a nice place to sit down even while it's raining . The back deck is now completely brand new . The property itself is very attractive with a nice sized private back yard, a storage shed plus a single car detached garage. If you're looking for an affordable home to call your own book your own private showing today. (id:57557)
95 Ellington Avenue
Hamilton, Ontario
Welcome to your dream home in Stoney Creek an entertainers paradise you wont want to miss! This stunning backsplit offers a grand first impression the moment you step through the front door. The main floor boasts a massive, professionally designed kitchen and a spacious dining room that come together to create the ultimate space for hosting family gatherings, celebrations, or casual dinner parties. Whether you're preparing meals for a crowd or enjoying a quiet evening with loved ones, this bright and open concept layout is built for unforgettable moments and effortless living. Located in a highly sought-after neighborhood, this home is just steps away from beautiful Ferris Park, top-rated schools, and convenient transportation options making your daily errands and commutes a breeze. You'll love the balance of suburban tranquility with easy access to everything you need. Spread across four fully finished levels, this versatile property offers endless potential. With multiple separate entrances, two kitchens, and three full bathrooms, the possibilities are endless perfect for large or multi-generational families, those looking for an in-law suite setup. There's plenty of space for everyone to live comfortably, with privacy when you need it. This home isn't just a place to live it's a lifestyle. From the beautiful indoor spaces to the opportunity-filled layout and unbeatable location, this property is a smart investment and the perfect setting to create lasting memories. Don't miss your chance to make it yours. Come see it for yourself youre going to fall in love! (id:57557)
8 Miracle Way
Thorold, Ontario
Your next chapter starts at 8 Miracle Way. Tucked into the heart of Rolling Meadows, this move-in-ready home blends space, function, and charm, built with real family living in mind. Whether you're upsizing, relocating, or bringing generations under one roof, this home offers plenty of room for it all. From the moment you pull up, the brick and vinyl exterior welcomes you with timeless curb appeal. The covered front porch sets the tone, and the fully fenced backyard is ready for BBQs, birthday parties, or just kicking back on a summer night, thanks to a large deck and interlock patio that make hosting a breeze. Inside, things just flow. The open-concept kitchen features quartz counters, stainless steel appliances, a tile backsplash, porcelain tile flooring, and oversized windows that let in ample light. It's the kind of space where breakfasts are easy, dinners feel special, and homework somehow gets done. Just off the kitchen, a sun-filled family room with a gas fireplace and hardwood floors becomes the hub of the home. On the main floor, you'll also find a powder room, laundry/mudroom. Upstairs? It’s a layout you’ll love featuring a skylight and an oak staircase that takes you to the primary suite. Offering true retreat vibes with two walk-in closets and a spa-like ensuite complete with a soaker tub, glass shower, and dual vanities. Two more bedrooms with walk-ins mean no one fights for closet space, and the fourth bedroom is ready to become your new home office, nursery, or guest room. And yes, the finished basement adds even more flexibility with a bedroom, den, 3-piece bath, and a kitchenette and rough-in for laundry. Whether it’s in-laws, teens, or guests, there’s space (and privacy) for everyone. All this in a family-focused neighbourhood, just minutes to parks, schools, and places of worship. Homes like this don’t come along every day. But maybe they do once in a while... on a street called Miracle Way. (id:57557)
79 Victoria Street N
Goderich, Ontario
Attention Entrepreneurs- Ever thought of starting your own Garage, Jiffy Lube, care detailing, or body shop! 3 Bay garage available for immediate lease. Located adjacent to a new gas station coming to town soon. 1220 ft2 of shop space with each bay accessed by 10x10 chain fall shop doors. Office space/ reception area is 191 ft2. Access to shared bathroom with Gas station. 1 Yr Lease option available, or longer term if desired. Great opportunity for an existing or new shop based business to take advantage of this proven excellent location. Check it out today! (id:57557)
19 Strachan Street E
Hamilton, Ontario
19 Strachan St E, where century-old charm meets modern convenience in Hamilton's beloved North End. If you've been waiting for a home that feels like something special, this is your moment. This 2-bedroom 1.5 bath semi-detached townhome is an exceptional example of old world charm and modern day comforts. Built in 1900, this end unit home stands proudly with its classic storm door, and landscaped front and rear gardens that tell a story of care, history and growth. Step into the backyard and discover a throwback to simpler times, with newly mulched personal gardens. The backyard also features the two-tier rear deck-perfect for morning coffee or evening entertaining. All while creating a natural extension of your living space through sliding glass doors. Inside the original wood staircase, the bannister anchors the home's historic roots. The updated custom IKEA kitchen with pantry offers loads of storage and functionality, designed to support everyday living and effortless entertaining. The kitchen has been refreshed with a 2023 fridge and a 2022 dishwasher. The furnace is 2023, and the roof was replaced in 2020. A convenient main floor powder room adds functionality to the layout. The icing on the cake? An oversized parking spot is on the east side of the home. This is a walkable, bikeable neighbourhood located near Bayfront Park, the waterfront trail, West Harbour GO, Pier Four and the James North Arts District. You know when you see something that just feels right? This is it. Welcome to 19 Strachan St E. (id:57557)


