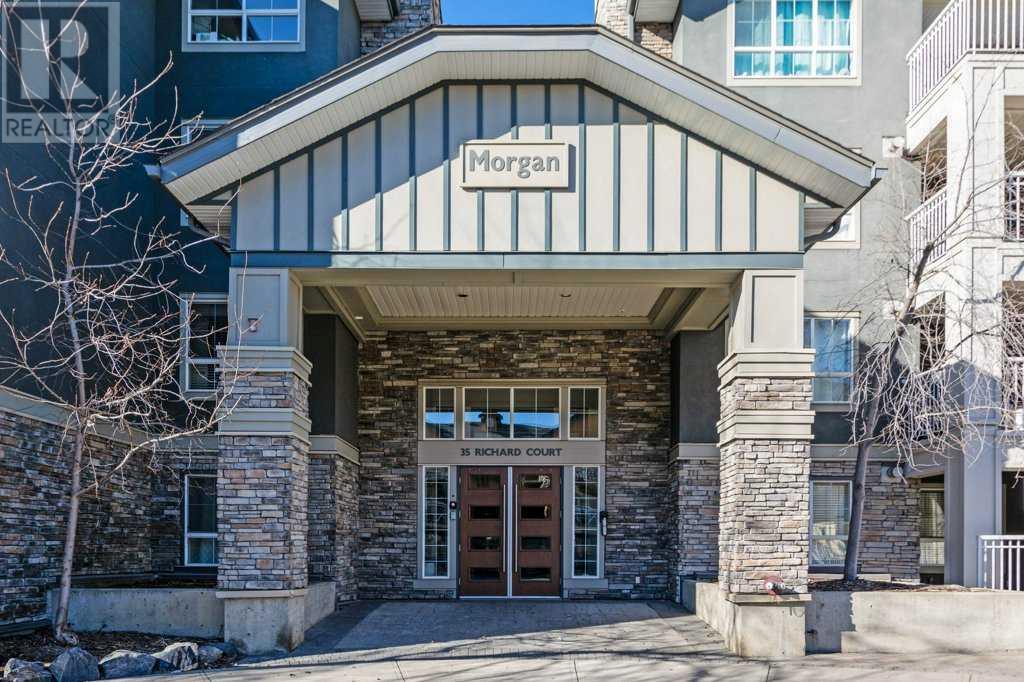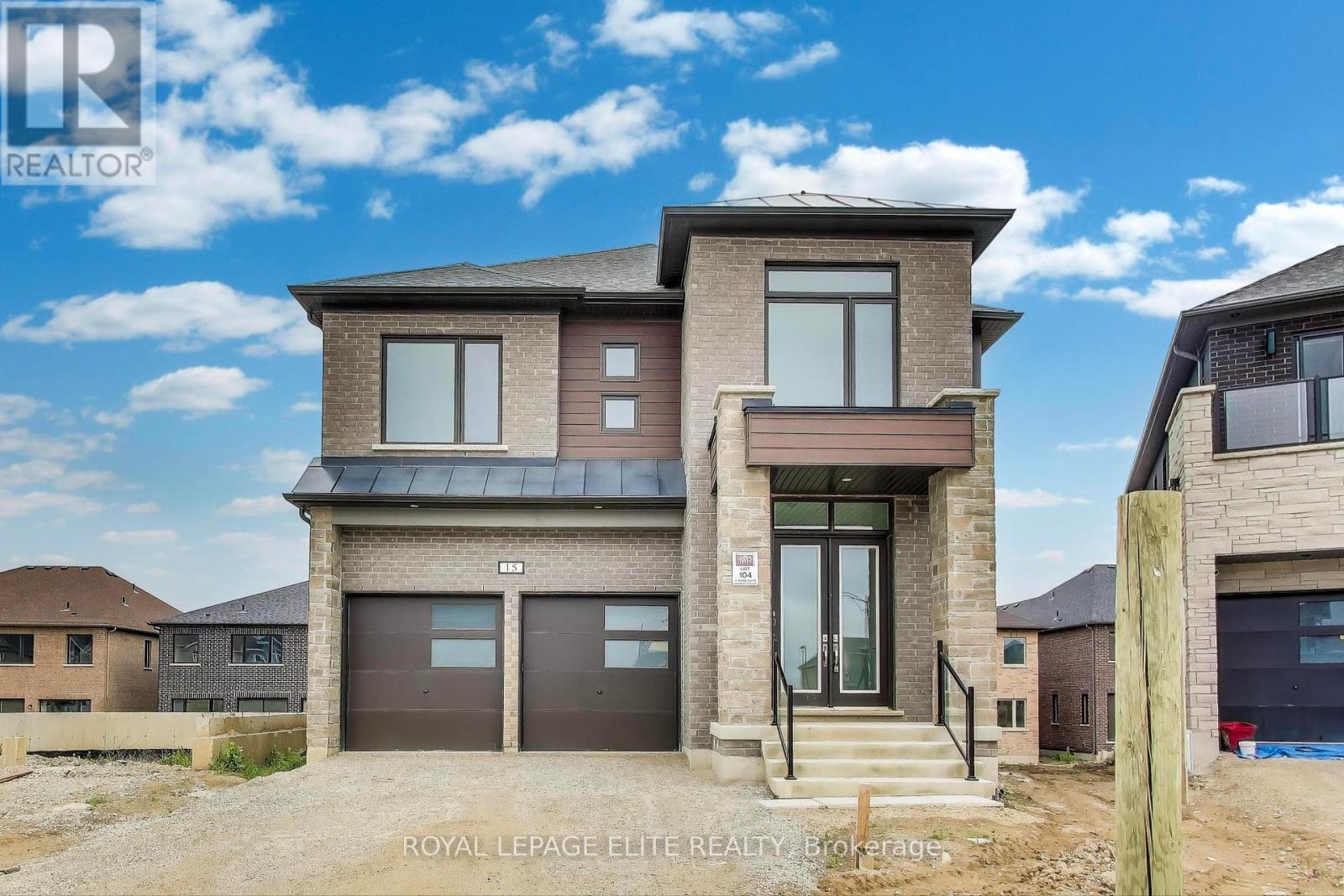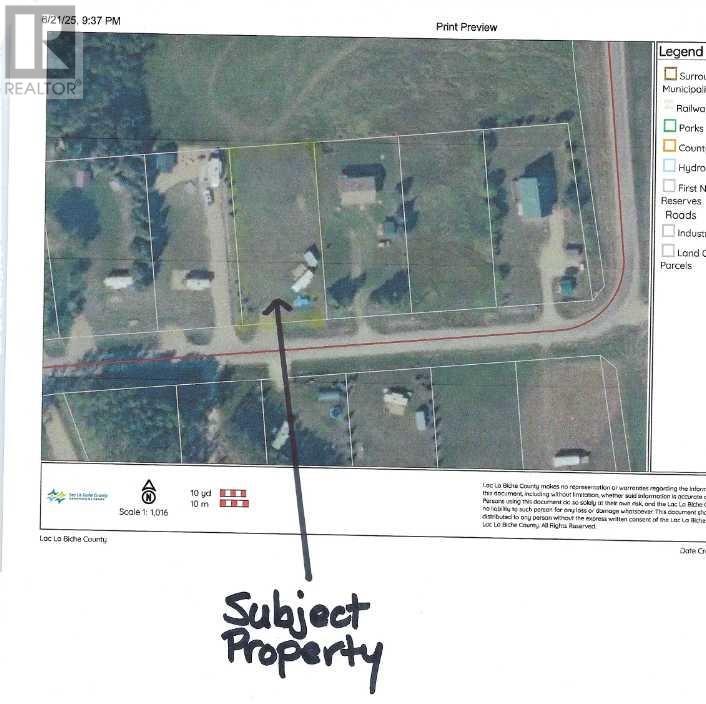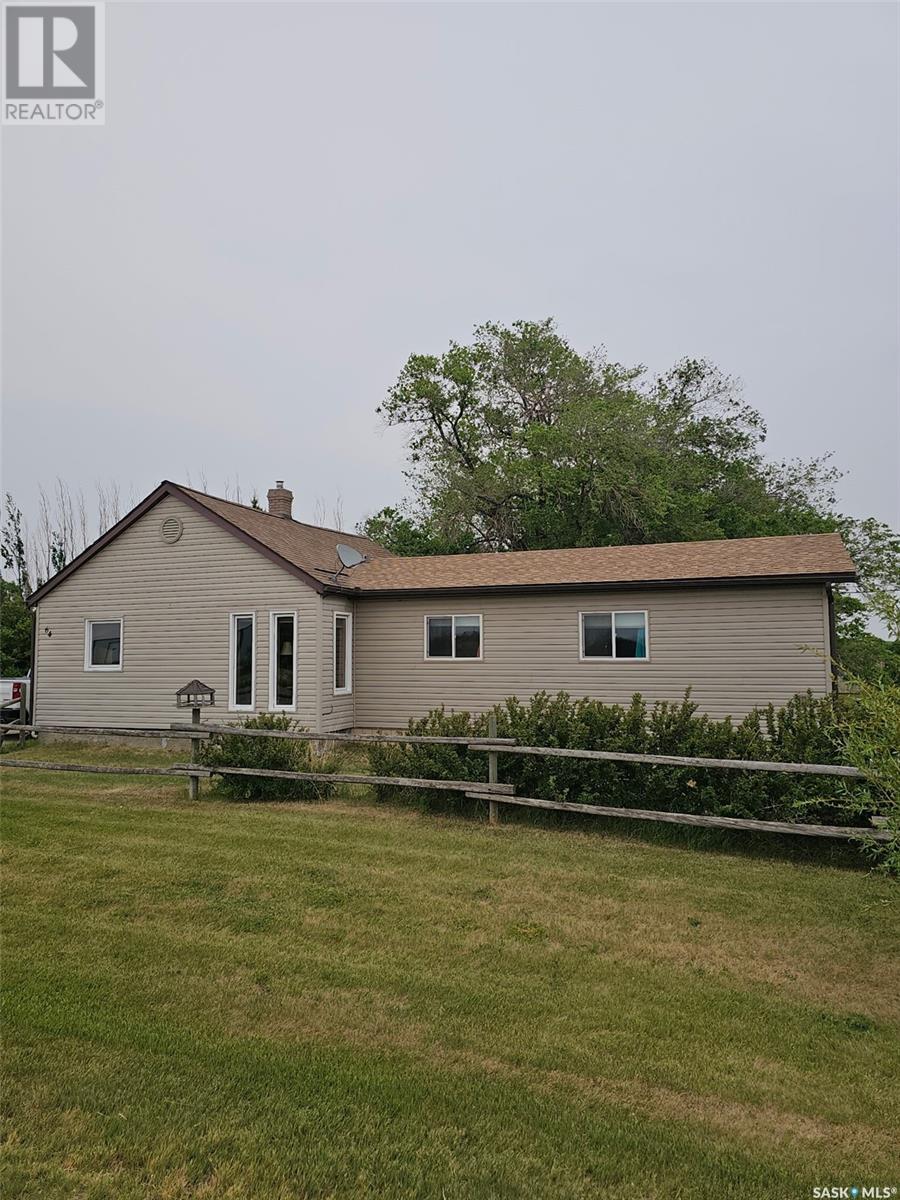1107 - 1415 Dundas Street E
Oakville, Ontario
Welcome to ClockWork Condos by Mattamy Homes - a stunning, brand-new 1 bedroom, 1 bathroom suite located in the sought-after Joshua Creek North neighborhood of Oakville. This thoughtfully designed unit features elegant finishes, open-concept living, and the added convenience of 1 underground parking space and 1 storage locker.Perfectly positioned in one of Oakville's most connected communities, you'll enjoy close proximity to a wide array of lifestyle amenities. Just minutes away are vibrant shopping, dining, and entertainment options, including Oakville's Uptown Core, Oakville Place Mall, and major retail brands. Students and professionals alike will appreciate the condos close access to Sheridan College (only 7 minutes away), making it an ideal location for off-campus living.Families and young professionals will find the area exceptionally welcoming, surrounded by top-rated schools, community centers, playgrounds, and state-of-the-art healthcare facilities. Commuters will love the convenience of nearby transit and easy access to major highways including 403, 407, and the QEW, all within 1 to 6 minutes. The Oakville GO Station is also within close reach, ensuring stress-free travel across the GTA.Building amenities include Concierge Service, Fully Equipped Gym & Exercise Room, Party/Meeting Room, Rooftop Deck & Garden, Community BBQ Area ,Recreation/Game Room, Visitor Parking,Bike Storage, and Business Centre. Perfect for professionals, students, or downsizers. A must see! (id:57557)
334 Ranch Ridge Meadow
Strathmore, Alberta
LOW CONDO FEES! FRESHLY PAINTED!! CLOSE TO SCHOOLS AND SHOPPING! Welcome to this well maintained unit, perfect for first time home buyers or investors. Step into beautifully designed space with 3 Beds, 1.5 Baths. Main floor features an open floor plan that connects Kitchen, Living and Dining Area providing space for family gatherings. Upper floor offers 3 cozy bedrooms with spacious closets. The basement offers the opportunity for you to customize and transform into your dream area. Enjoy the convenience of having park, shopping plaza and Walmart just minutes away, making life easier and more enjoyable! DON'T MISS OUT ON THIS OPPORTUNITY!! (id:57557)
443, 35 Richard Court Sw
Calgary, Alberta
Step into this bright, spacious, and cozy condo, ideally located just steps from Mount Royal University and minutes from downtown. With an open-concept layout, this home offers both comfort and convenience, making it perfect for a starter home or investment opportunity.The living room is filled with natural light from large windows and features a corner gas fireplace, creating a warm and inviting atmosphere. The good-sized dining area flows seamlessly into the kitchen, which offers plenty of counter space and a functional layout.The large bedroom includes a walk-in closet and direct access to the 4-piece bathroom. A versatile den provides the perfect space for a home office or reading nook.Enjoy the private balcony, which overlooks green space and features a gas BBQ hookup, ideal for relaxing outdoors. Additional conveniences include in-suite laundry, a storage locker in the lower parkade, and easy access to shopping and restaurants.With a prime location and thoughtful design, this condo is a fantastic place to call home. Book your showing today! (id:57557)
4 - 961 Francis Road
Burlington, Ontario
Welcome to #4 - 961 Francis Road in beautiful Burlington. This charming 3-bedroom, 2-bathroom condo townhouse is move-in ready, featuring renovated bathrooms, a sleek new kitchen counter, and painted throughout to give the space a bright, modern feel, with outdoor spaces off the master bedroom and the living room to enjoy. Families will love the access to excellent schools like Frontenac Public School and Aldershot School with French Immersion, as well as St. Paul Catholic Elementary and Assumption Catholic Secondary. Enjoy a lifestyle of convenience within this condo community with local amenities like the beautiful LaSalle Park & Marina, easy access to the lake, and all your shopping needs at Mapleview Centre just minutes from your doorstep. Access to the QEW, Hwy 403, and the GO Station makes all your work and leisure trips a convenience to Toronto, Hamilton, and Niagara. (id:57557)
(15) - Lot 104 Pearen Heights
Caledon, Ontario
A Signature Home by Townwood Homes (Est. 1974). This brand new, fully upgraded luxury home is located in one of Caledon's most desirable communities - a perfect blend of elegance, space, and value. Situated on a premium pie-shaped lot with no sidewalk, enjoy parking for 4 cars on the driveway and the added convenience of a walkout basement with 9' ceilings, oversized windows, and 3 - piece rough-in - a fantastic opportunity for a future legal suite of multi-generational living. Step inside to discover an impressive 3,232 sq.ft. of finished living space, with 10' ceilings on the main floor, 9' ceilings upstairs, and a dramatic 10' raised ceiling in the primary bedroom. This home is designed for large families and stylish entertaining alike. You'll love the rich hardwood floors throughout, 8-foot front and garage doors, smooth ceilings, and a striking contemporary trim package. Every inch of this home reflects thoughtful upgrades and premium finishes. The heart of the home is the upgraded gourmet kitchen, featuring extended stacked cabinets with crown moulding, quartz countertops, and undermount sinks in all bathrooms - designed to offer both beauty and lasting durability. The family room boasts stunning waffle ceilings and pot lights, adding warmth and luxury to your everyday living space. With four spacious bedrooms, each with its own private ensuite, this home offers unparalleled comfort and privacy - perfect for growing families or those who love to host. Finished and ready for immediate occupancy, this is not your typical subdivision home. It's a premium offering. In a prestigious location - ideal for families who value quality, investment, and lifestyle. (id:57557)
2009 - 550 Webb Drive
Mississauga, Ontario
Location matters and nothing beats living in a family friendly condo building where commute, neighborhood, walking score, school and facilities are topnotch. This 1020 Sq Ft spacious 2 + 1 bedroom suite offers an exceptional blend of space, style, and location in one of Mississauga's most charming communities. The fully renovated (June 2025) sun-drenched, air-filled end unit features a large open-concept living & dining area, connected to a modern kitchen with contemporary cabinetry, brand-new quartz countertops, stainless steel appliances, a breakfast area and ample storage. Private primary bedroom includes a semi ensuite bathroom, glass door his & her closet and stunning views even with a king-size bed, there's still plenty of space for additional furniture. The second bedroom features a large glass door closet and unobstructed beautiful view. A den with city and panoramic view has enormous option of uses. It could be converted 3rd bed, home office or an open space to enjoy the amazing natural beauty and entertain the guest. A huge in-unit storage room for your convenience. Brand new in-suit laundry. Enjoy one of the lowest monthly maintenance fees (covers all utilities: heat, hydro, water, AC) in the neighborhood. Recently renovated building featuring an upgraded lobby, entrance, 4 elevators with a fresh, elegant look. Building managed by a proactive & sincere management team. Ample Visitor parking available. Public transit at your doorstep, easy access to Hwy 403, quick commute to downtown and across the city. Enjoy nearby green spaces. All your essentials are within reach. Square one mall, the living arts center, banks, dental/medical clinics, Tim Hortons, McDonald's, Walmart, restaurants, grocery stores, daycares, gas stations, places of worship, ethnic markets, hospital-all close by. This is more than just a home it's a lifestyle. Style, functionality, and affordability come together in one perfect package. Book showing today. Make it your home ! (id:57557)
2226 Viking Crescent
Burlington, Ontario
Welcome to 2226 Viking Crescent Stunning Turn-Key Home in The Orchard! This beautifully maintained detached home offers over 3,800 sq. ft. of finished living space, nestled on a quiet, family-friendly crescent in one of Burlington's most desirable neighbourhoods. Featuring 4 spacious bedrooms, 4 bathrooms, and a fully finished basement, this home is ideal for families of all sizes. The brand-new custom kitchen (2024) boasts solid wood cabinetry, quartz countertops, and open sightlines to the inviting family room with a cozy gas fireplace perfect for everyday living and entertaining. The formal living/dining room adds elegance for hosting guests. Upstairs, the primary suite includes a walk-in closet and a fully renovated spa-like ensuite (2024). Three additional generous bedrooms and a full bath complete the upper level. The professionally finished basement offers a large rec room, additional bedroom and bathroom, and plenty of storage. Situated on a 54-ft wide, fully fenced, pool-ready lot, the private backyard is ready for your summer plans. Additional highlights include: over $ 80,000 renovation in 2024. Freshly painted throughout. New roof (2017)New fiberglass garage door (2024) Pot lights, California shutters, Hardwood Floors on main floor upper hallway, carpet free, Solid oak staircase with wrought iron spindles, Quartz countertops, Home Office on the main floor recently renovated and luxury finishes throughout. Prime location close to top rated schools, just steps to Corpus Christi Catholic Secondary School (offering AP programs), with Alexander Public School directly across the street. Enjoy easy access to parks, shopping, dining, Appleby GO Station, and major highways.Dont miss this rare opportunity to own a move-in-ready home in The Orchard! (id:57557)
114, 14457 683 Township
Rural Lac La Biche County, Alberta
Ideally suited recreational or residential partially treed .48 acre lot just a hop, skip and a jump from Lac La Biche lake in the popular Poplar Point subdivision. Sellers are including a 30' Jayco mobile holiday home that would be ideal to live in while you build your forever dream home. (id:57557)
515 1 Street W
Brooks, Alberta
ELEVATED, IMMACULATE & EFFORTLESS! Quality RMS Construction 2019 built 1 owner home that looks brand new! One and a half storey plan has soaring ceilings, amazing natural light & some thoughtful upgrades you didn't know you needed! Striking front door says "style lives here" & opens to a welcoming, spacious entry. Kitchen, dining & living space perfectly laid out for entertaining, practical furniture arranging & storage. This home has the "flow" you want! Stunning kitchen with high end appliances & gleaming neutral quartz countertops. The pantry of your dreams is tucked away behind the sliding door, with a full room of solid shelving & a plug-in for your wine cooler, vacuum & coffee station. Imagine a main floor laundry room as good looking as it is functional...laundry sink, folding counter & built in lockers for your seasonal gear. Attached garage access off laundry room & handy 2 pc bath at back door. The primary bedroom is finished in beautiful calm colours, nicely sized for your furnishings & has walkthrough closet with excellent storage. Everybody wins with this ensuite; both a separate stand up shower & a deep soaker tub. You might be looking for a bungalow, but everything you need is on the main floor of this home; leave the upper level to your guests! Bonus room has gorgeous skylight & overlooks main floor. Will it be your home office, fitness area, theatre or children's play place? Full 4 pc bath & bedroom with good closet. The central air & heated garage are sure to be appreciated, but having a garage faucet for cleaning your vehicle, or watering your bedding out plants is just genius! Natural gas at the back door for your bbq too. Note the finishing of the millwork, flooring, cabinetry & see what the hallmarks of a quality build are. Centrally located on a pretty tree lined street, walking distance to shopping, JBS Centre & downtown. Tour this amazing home virtually by clicking on the video link & compare it to other new construction on the market. You won't find better value. (id:57557)
64 Main Street
Radisson, Saskatchewan
If you want a big lot with lots of space well this one is for you. This cozy bungalow is located in the town of Radisson on a half acre mature lot with lots of trees, garden space and no shortage of parking. The two car garage is completely finished, insulated and heated. Inside the home you will find a large kitchen and pantry area with newer appliances. Large master bedroom with loads of closet space as well. Main bathroom is like a spa with a large jet tub and loads of storage space. Other upgrades include a high efficiency furnace, new water heater and additional attic insulation. The home has recently been treated to an addition that has 3 bedrooms, bathroom and a small family room area. Outside you will find a huge private patio area with an awesome brick fireplace. Great starter home or investment property. (id:57557)
508 - 295 Cundles Road E
Barrie, Ontario
Welcome To This Bright Spacious Premium 1 Bedroom Plus Den Unit With 9 Foot Ceilings, Modern Modern Kitchen With Granite Countertops, Stainless Steel Appliances, Undermount Lighting And Classic Subway Tile Backsplash. Laminate, Upgraded Trim. Outdoor Parking Spot. Walking Distance To North Crossing Plaza & Short Distance To Georgian College, Hospital And Highway 400. (id:57557)
10 Mcavoy Drive
Barrie, Ontario
STATELY 2-STOREY WITH 2,787 SQ FT ABOVE GRADE, A 3-CAR GARAGE, & A PREMIUM PIE-SHAPED LOT! Set on a premium pie-shaped lot in Barrie's quiet and family-friendly west end, this stately all-brick home makes a statement from the moment you arrive. The wide 3-bay garage with recently painted doors and trim adds to the curb appeal and offers serious functionality, with space to park your toys or create a dream workshop. Inside, 2,787 square feet of finished living space above grade showcases pride of ownership and thoughtful upgrades that deliver both style and comfort. The heart of the home is a bright, well-equipped kitchen featuring white cabinetry with ample storage, stainless steel appliances including a gas stove, a peninsula with seating, and a breakfast area with a newer sliding glass door that walks out to a large deck. Entertain in the open-concept dining area or settle into the adjacent den, perfect for a home office, reading nook, or playroom. The family room impresses with a tray ceiling, oversized window, and cozy gas fireplace. Upstairs features engineered hardwood in the bedrooms, with new carpet in the hallway and on the stairs for a fresh, updated feel. The private primary suite includes a walk-in closet and a beautifully updated ensuite with newer floor tile, tub surround and wall tile, dual sinks with updated taps, towel accessories, and fresh paint. The updated main bathroom adds even more function with a newer bathtub, tiled walls, updated showerhead and tap, porcelain tile flooring, an updated vanity with sink and tap, towel accessories, and fresh paint. The main floor laundry room provides inside garage access and a utility sink for added convenience. The bright, unspoiled lower level is full of potential, while updated shingles offer peace of mind. Whether you're hosting, relaxing, or dreaming up your next project, this west-end gem is ready to fit your life. (id:57557)















