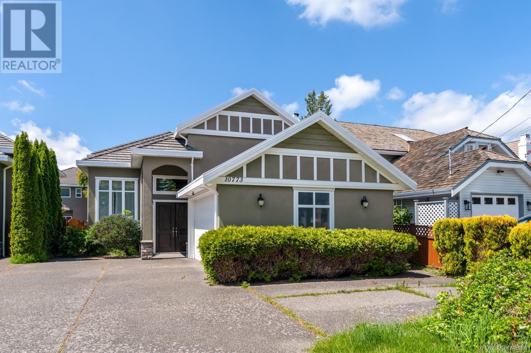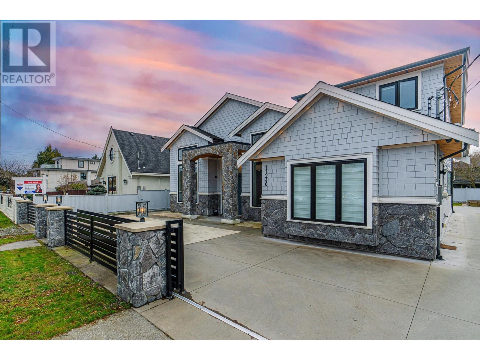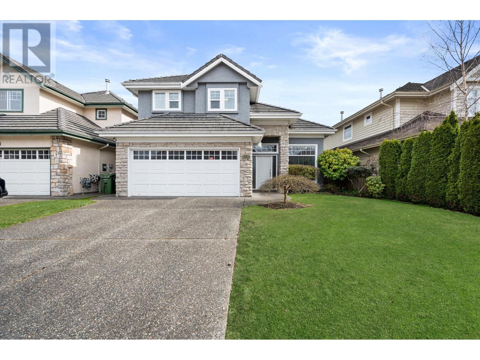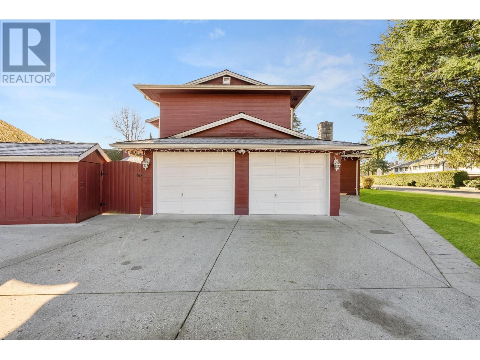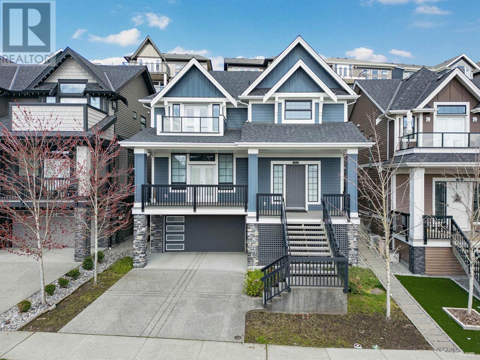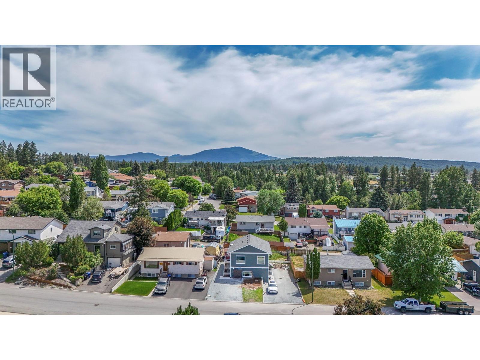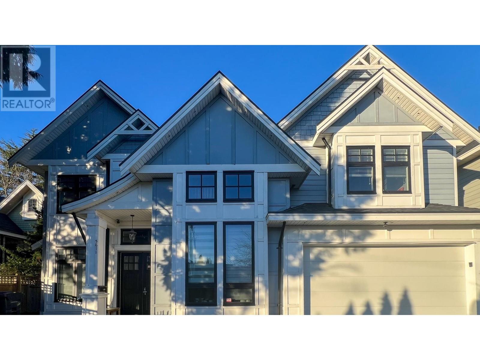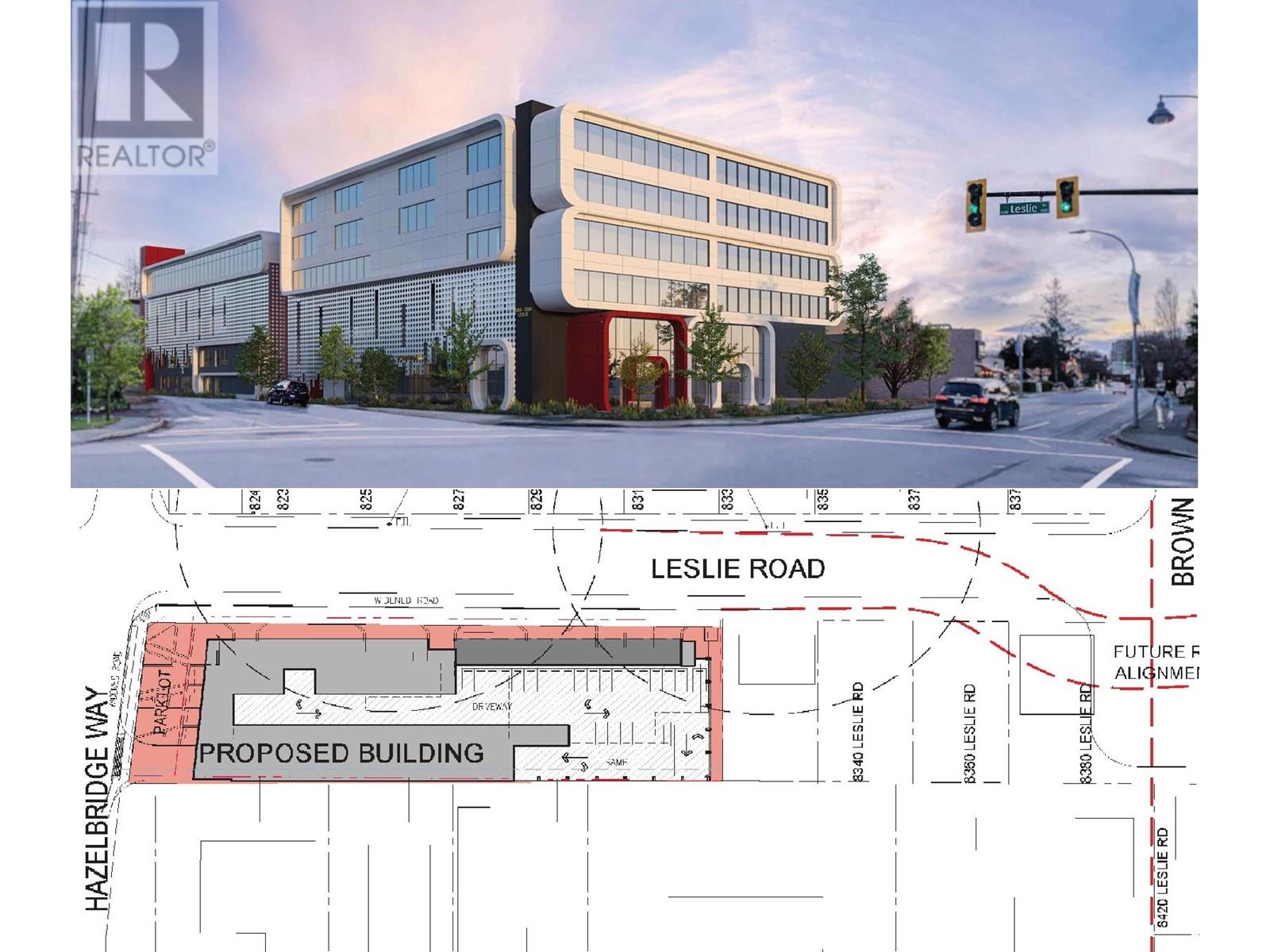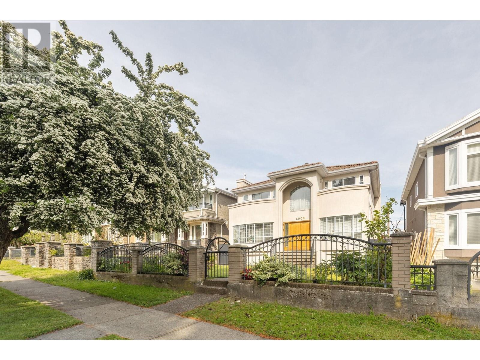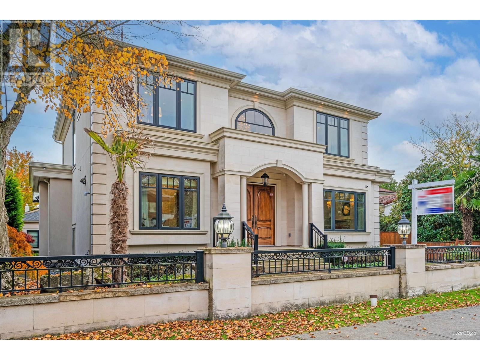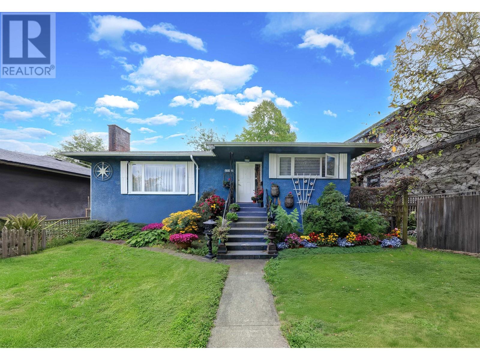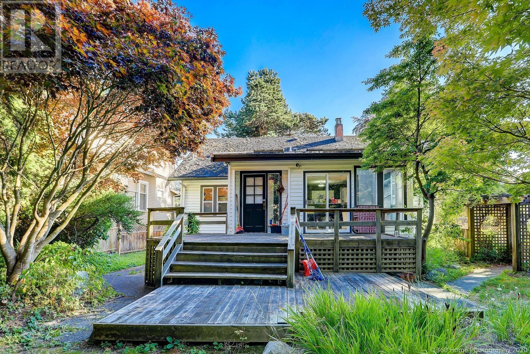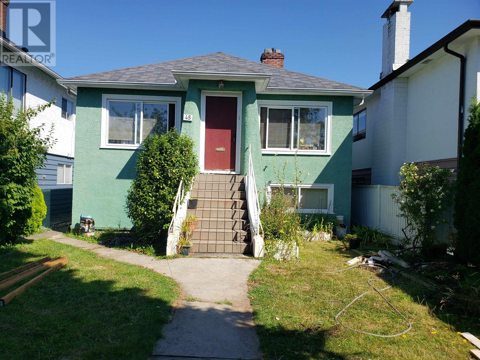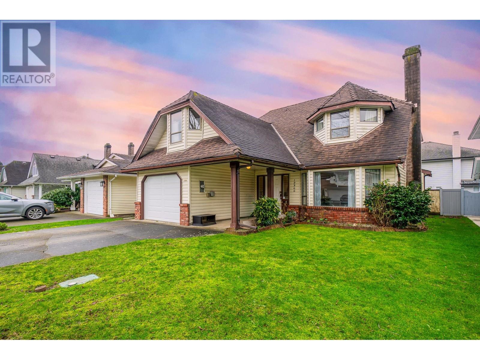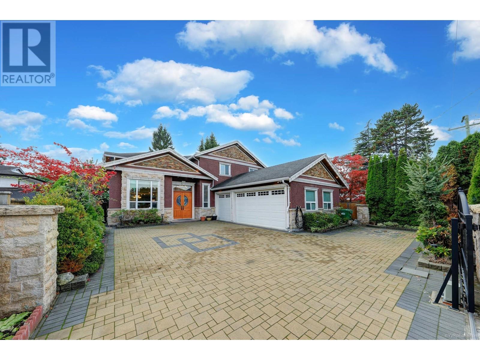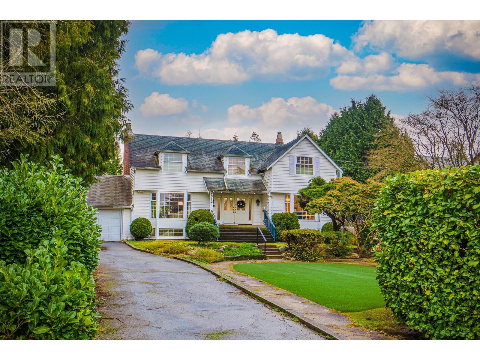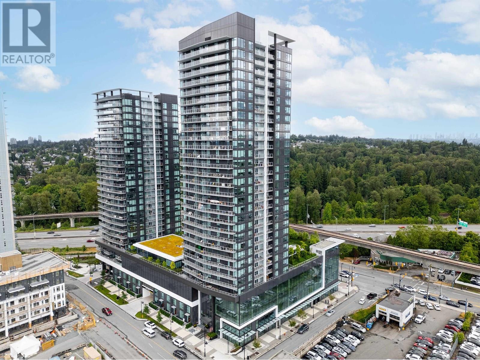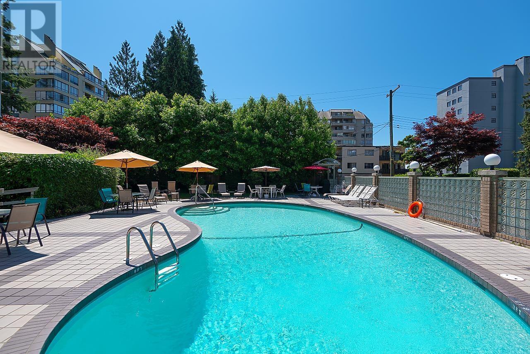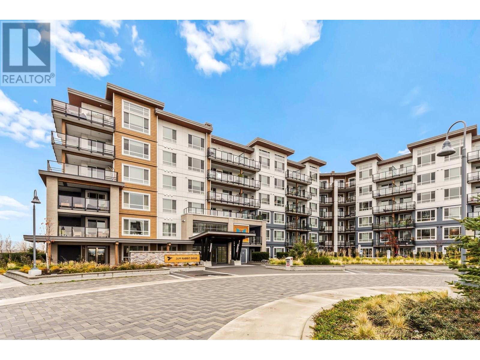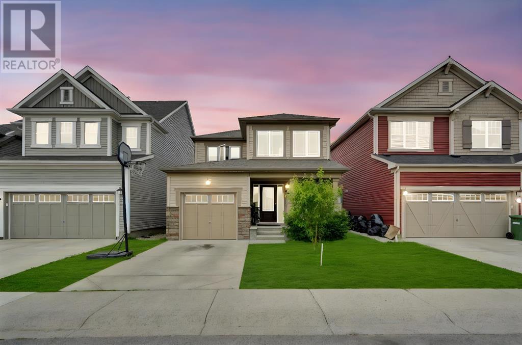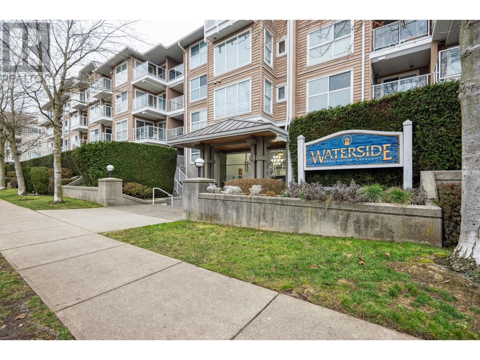10773 Lassam Road
Richmond, British Columbia
Well maintained home with 5 bedrooms 4 full bathrooms offers high ceilings, elegant wood flooring, and efficient radiant heating system. Crown mouldings, granite counters, ensuited baths & gourmet kitchen with stainless steel appliances. One bedroom with full bathroom on the ground floor . Schools catchment: Mcklnney Elementary & Steveston/ London Secondary.Open house 12:30-2:30om Sat y June 7 by appointments (id:57557)
11240 Bird Road
Richmond, British Columbia
Custom-built home in the BEST East Cambie NEIGHBOTHOOD in Richmond. SOUTH facing back yard home sits on a 9,236 sqft lot with 4,186 sqft living area. Functional layout, 4 en-suited bedrooms upstairs, main floor has 1 bedroom en-suite & 1-bedroom RENTAL SUITE with separate entrance. Gourmet & kitchen, extraordinary detailing includes top line appl, Radiant heat, A/C, HRV, security system, 2-5-10 new home warranty. Mitchell Elementary & Cambie Secondary catchment. Walking distance to schools, shopping, Restaurants and Transit. Easy to show! Open House: May 31, Sat, 12-1PM. (id:57557)
6220 Richards Drive
Richmond, British Columbia
Located in prestigious Terra Nova, this home features a spacious floor plan with 3 bedrooms + large games room upstairs, 1 bedroom/den on the main, and 3 full bathrooms. The 4175 SF lot is on a quiet street with a sunny southeast exposure. High ceilings, skylights, and quality construction add to the appeal. Well-maintained as a vacation home, it's close to schools, shopping, Quilchena Golf Course, and transportation. OPEN HOUSE SUN MAY 4 2025 2-4PM (id:57557)
11540 Kingfisher Drive
Richmond, British Columbia
Welcome to 11540 Kingfisher Drive in Richmond's desirable Westwind neighborhood! This 2,503 square ft split-entry home sits on a spacious 7,953 square ft lot and features 4 bedrooms, 4 baths, and a functional layout. Enjoy bright living spaces, a well-appointed kitchen, and a versatile lower level. The large backyard offers a private retreat. Just minutes from top schools, parks, and Steveston Village. Don´t miss this fantastic opportunity! (id:57557)
2490 Tuscany Drive Unit# 13
West Kelowna, British Columbia
Welcome to this bright and spacious end-unit townhome in the highly sought-after Era complex in Shannon Lake. With nearly 2000 sqft of thoughtfully designed space, this home offers three bedrooms on the upper level, two full bathrooms, and convenient upstairs laundry. The main floor boasts an open concept layout with abundant natural light thanks to the unit’s southern exposure and extra corner windows and a spacious balcony with mountain views. Downstairs, a flexible fourth bedroom perfect for guests, a home office, or gym with access to the attached single-car garage and backyard. Enjoy the fully fenced yard that walks out into community green space, plus two additional driveway parking stalls on a no-through road setting for peace and privacy. Located in close proximity to Shannon Lake and the Shannon Lake Golf Course, and surrounded by trails, this pet and family-friendly complex is ideal for those wanting outdoor lifestyle with everyday ease. Don’t miss your chance to view this stunning townhome. Contact our team today to book your private viewing! (id:57557)
3575 Sheffield Avenue
Coquitlam, British Columbia
This stunning Foxridge home is located in the Burke Mountain area. The main floor features a spacious great room with a gas fireplace and access to a covered front deck, perfect for entertaining. The gourmet open kitchen is equipped with quartz countertops, a gas stove, and high-end stainless steel appliances, complemented by a dining area and walk-in pantry. The upper floor offers three generously sized bedrooms, a laundry room, and two full bathrooms. The master suite boasts a luxurious 5-piece ensuite and two walk-in closets. The finished walk-out basement includes a large games room, a full bathroom, and an additional bedroom, providing ample space for relaxation and family activities. (id:57557)
2509 4th Street S
Cranbrook, British Columbia
Check out our 24/7 Virtual Open House! Welcome to this brand new, energy-efficient triplex located in the highly sought-after community of Highlands. Nestled on a quiet, family-friendly street, this thoughtfully designed property offers incredible income potential—whether you choose to live in the spacious upper unit and rent out the lower suites, or hold the entire property as a solid investment. The upper unit features three bedrooms, luxury LVP flooring, high ceilings, and expansive triple-pane windows that flood the space with natural light and offer stunning views of Fisher Peak. A modern kitchen with stainless steel appliances anchors the open-concept living space, complemented by a generously sized spa-inspired bathroom and the convenience of in-suite laundry. The lower level includes two fully legal 1-bedroom suites, each with their own private entrance, outdoor space, parking, and in-suite laundry. All units are equipped with heat pump systems for efficient heating and a/c, ensuring year-round comfort and low operating costs. Ideally located just minutes from the Community Forest, Cranbrook Golf Course, the hospital, College of the Rockies, excellent schools, and within walking distance to Western Financial Place, shopping, and more. With current revenue of $3,000/month from the lower suites and the upper unit vacant and move-in ready, this is a rare opportunity to own a brand new multi-unit property in one of Cranbrook’s most desirable neighborhoods. (id:57557)
5811 Moncton Street
Richmond, British Columbia
Absolute Gorgeous Semi Custom Home located at prestige Steveston Westwind. This luxury home is loaded with all bells & whistles, South facing, 4 bed, 2 den, 2 kitchen, Miele appliances, quartz counters, radiant floors, stone & Hardy Plank exterior, air conditioned, HRV, Central Vacuum. High End fixtures, 10 FT ceiling on main. Minutes to Steveston Village, schools, community center & Dyke. View Floor plan. HD photos 3D Matterport & video with listing. See to appreciate. (id:57557)
8200 Leslie Road
Richmond, British Columbia
6 lots totaling 53,757 sf (1.234 acre) across from Parker Place. 10 minutes walk to Aberdeen Canada Line Station. Great price@ only $19,800,000. Currently there is a Council approved DP with a 1.86 FAR for General Urban (T4)=Industrial reserve: limited commercial (based on light industrial & high density business park). Please DO NOT disturb tenant under any circumstances. (id:57557)
6908 Dawson Street
Vancouver, British Columbia
Nestled in the highly sought-after quiet neighborhood of Killarney community, this is absolutely the perfect family home. This custom built home was thoughtfully designed with an efficient layout and offers 7 generously sized bedrooms and 4 full bathrooms. The basement extends the living space with a spacious rec room that is adaptable to multi-functional family needs. It also features a kitchenette that can be readily transformed into a full kitchen if mortgage helper is desired. Home was impeccably maintained and was never rented out before, ensuring pristine condition throughout. Comes with double garage and also an East facing backyard providing abundance of sunlight and play area for children! Convenient location and great school catchment! Open House Saturday Feb 1st 2-4PM (id:57557)
1332 W 47th Avenue
Vancouver, British Columbia
ABSOLUTELY GORGEOUS! South Granville! This 9-year-old home features 4,732 square ft luxuriously living 7,670 (63 x123) square ft lot. Elegant architectural white stone exterior couples with gorgeous landscaping, European S/S appliances Miele, SOLID WOOD doors in all levels.11 ft high ceiling on main. 4 bedrooms upstairs all with ensuite bathrooms. Main floor offers spacious living, dining & good-sized Wok kitchen, plus den. Basement features huge media room, recreation room plus wine cellar, steam & sauna and & 1 guest bdrm. Smart home system, 4 car garage, 8 camera security, etc..... Excellent location for convenient access to Richmond, downtown, UBC, high school, park, T&T and cinemas. School Catchment: Sir William Osler Elementary & Eric Hamber Secondary. Open house Canceled. (id:57557)
6614 Strawson Street
Burnaby, British Columbia
Attention Investors and Builders: Prime Investment Opportunity in a very Desirable Location, Deer Lake. A big lot, 57x122, with 4 bedrooms and 2 bathrooms, this home offers ample space for both comfortable living and investment. The large lot, featuring a laneway and great views, provides a unique opportunity for future development, including the potential to add a laneway house for extra income. A beautiful fenced backyard with a pond, flowers and shrubs give you relaxing privacy. Newer high efficiency furnace and hot water tank. New roof done on 2009. 3 min walk to Deer Lake trails. School Catchment: Brantford Elementary and Burnaby Central Secondary. (id:57557)
3531 W 37th Avenue
Vancouver, British Columbia
66´ x 141´ (9,300 sqft) lot, sitting on the high side of the excellent appealing street in prestigious Dunbar area. Many opportunities exist - develop a large single-family home or multiplex, live in or renovate this beautiful home in a park like setting! The 3,000 sqft home on 3 levels features 5 Beds & 2 full Baths along with a living room, dining room and a family room that overlooking the private back yard. 1 bdrm & den on the main & full bathroom, 2 bdrms upstairs. Additional accommodation in the bsmt & a 3 pce bthrm. The home is in a prime location, with all the amenities of Dunbar Street and Pacific Spirit Park just steps away. An easy walk to Saint George´s and Crofton and a great school catchment of Point Grey Secondary and Kerrisdale Elementary. Easy access to UBC and downtown. (id:57557)
45 E 49th Avenue
Vancouver, British Columbia
Developers and Investors Alert!!! Potential land assemble , for more information, visit the city of Vancouver, lot size 33 X 142, 4686 sq.ft. close to Langara College, walking distance to Canada Line Station, Langara Golf Course & Oakridge Mall. Rental ensuite downstairs with separate enterance. (id:57557)
12366 Greenland Drive
Richmond, British Columbia
CENTRAL LOCATION & QUITE STREET, very well kept home in East Cambie, Richmond! SUPER CENTRAL LOCATION, 3,616 sq.ft lot with 1,900 sq.ft living area. East facing home offers 4 bedrooms, 2.5 baths, large foyer & living room, good size open kitchen, large single garage. Walking distance to schools, easy access to Knight St or Oak St bridge, Cambie Plaza shopping mall and YVR, very convenient. Catchment schools are Mitchell Elementary & Cambie Secondary. Don't let this incredible opportunity slip away - Easy to show! (id:57557)
8426 Francis Road
Richmond, British Columbia
North-South orientated rectangular lot, custom built home in the most desirable prime Saunders area sits on an 8,025 SQFT lot, with 3,647 SQFT of living space. Great open floor plan offers large living room and & family room, High end S/S appliances, hardwood & marble floors. 1 en-suite bdrm on main floor, 4 good-sized en-suite bdrms upstairs, over-the-width sundecks c/w translucent roof off master suite, covered patio underneath. Large south-facing backyard, A/C, triple garage, minutes walk to transit, shopping, etc.... School catchment: Lee Elementary& McRoberts Secondary. (id:57557)
6812 Arbutus Street
Vancouver, British Columbia
RARE OPPORTUNITY! On quiet side of ARBUTUS BY 53RD AVE. INCREDIBLE PROPERTY FOR HOLDING OR BUILD YOUR DREAM HOME ON THIS HUGE EXTRA DEEP LOT 95 X 231 (21,945 SQ. FT.) BEAUTIFUL STREET APPEAL, SURROUNDED WITH MANY MILLIONS DOLLARS NEW HOMES. S.W.MARINE LOCATION. UPDATED HOUSE BUILD IN 1941 , over 4,000 sq.ft. very well kept. Features grand principal rooms on the main level, total 4 bedroom, 3.5 baths, gourmet kitchen over looking extra deep back yard with eastern exposure. CLOSE TO MAGEE HIGH SCHOOL, MAPLE GROVE ELEMENTARY, UBC, CROFTON, ST. GEORGE'S PRIVATE SCHOOL, SHOPPING & BUS. School Catchment: Maple Grove Elementary & Magee Secondary. DON'T MISSED ! MUST SEE! Open House: April 26, Sat, 12:30-1:30PM. (id:57557)
1809 318 Alderson Avenue
Coquitlam, British Columbia
SOCO North Tower, sweeping PANORAMIC VIEW. 841 sqft 2 bed 2 full bath. Bright Corner unit with open layout. Heat pump/AC, spacious rooms, hardwood laminate flooring, built-in Bosch appliances, gas stove. One parking and one locker. Complex has 43,000 sqft of indoor and outdoor amenities including: entertainment sized lounge, basketball court, outdoor playground, table tennis area, study area, bbq area, guest suite, and fitness room. Minutes of walking distance from vast array of shops, restaurants and services. Also walking distance to Lougheed Skytrain Station and Bus stops. Very easy and close to HWY#1 and Lougheed HWY access. (id:57557)
108 1425 Esquimalt Avenue
West Vancouver, British Columbia
Here's your chance to invest in West Vancouver's highly sought after "Oceanbrook Apartment". Centrally situated in the heart of Ambleside, this updated 1 bedroom, 1 bathroom offers sensational value to a qualified buyer looking for an affordable option. Wonderful community for empty-nesters & downsizers. The building is well run & properly maintained. Enjoy indoor & outdoor pools, hot tub, sauna, small gym, bike room, party room, shared laundry (only) & so much more. Many recent projects: new elevators, fire panel & enterphone. State of the art boiler room. Ownership is the purchase of a share. Minimum 35% down OAC to qualify for a loan. The House Rules do not permit rentals, pets, smoking or insuite laundry. Age restricted 18+ Act now and enjoy summer by the pool! (id:57557)
328 2499 Rabbit Drive
Tsawwassen, British Columbia
Buyers are going to love this meticulously maintained and beautifully decorated home. Bright and airy with a lovely panoramic view. This one bedroom home features a tastefully designed kitchen with top of the line appliances and luxury touches. Stylish laminate flooring throughout. Full size insuite laundry. Lovely large balcony overlooking the fields and nature, so quiet and private. Tons of amenities including an outdoor pool, hot tub, bike room, yoga room, exercise area, playground and so much more. This community needs to be seen to be appreciated. PLEASE NOTE MAINTENANCE FEE HAS BEEN LOWERED TO 428.56 AS OF JANUARY 1ST, 2025. 2 PETS ALLOWED, NO SIZE RESTRICTION. OPEN HOUSE JUNE 22, 2 TO 4 PM. (id:57557)
2001 489 Interurban Way
Vancouver, British Columbia
Welcome to Marine Gateway! This move in ready, freshly painted, high-floor 1-bedroom + den condo offers breathtaking views of city skyline, mountains and river. Designed with functionality in mind, it features an open-concept kitchen with high-end finishes, laminate flooring throughout (including the bedroom), and a spacious balcony perfect for taking in the stunning vistas. Enjoy unmatched convenience with direct access to the Marine Drive Canada Line Station and South Vancouver Bus Loop. Just downstairs, a vibrant mix of amenities awaits-T&T Supermarket, Cineplex Cinemas, banks, Starbucks, Fitness Centre, Winners, restaurants, and more. School catchment includes Churchill Secondary (with IB program) and J.W. Sexsmith Elementary. Come view it today! (id:57557)
209 Windford Park Sw
Airdrie, Alberta
Nestled on a tranquil street in the highly coveted Windsong community, this remarkable family home is a true gem that combines comfort, style, and convenience. Spanning an impressive 2,638 square feet, this fully finished residence features 3 spacious bedrooms and 3.5 bathrooms, making it an ideal sanctuary for families of all sizes. As you step inside, you are greeted by an abundance of natural light that floods the main floor, creating a warm and inviting atmosphere. The great room, complete with a cozy gas fireplace, is perfect for intimate gatherings or cozy movie nights. Adjacent to the great room, the dining area provides a perfect setting for family meals and game nights alike. The chef-inspired kitchen is a culinary enthusiast's dream, boasting a generous wrap-around island that offers additional seating, stainless steel appliances, and ample counter space for all your cooking needs. A convenient walk-in pantry ensures you have everything at your fingertips, while the seamless flow to the dining area makes entertaining a breeze. This level also includes access to a single attached garage and a thoughtfully placed 2-piece powder room, marrying functionality with everyday comfort. Venture upstairs to discover the spacious primary bedroom, a serene retreat designed for relaxation. Featuring a walk-in closet and a luxurious 4-piece ensuite bath, this private oasis provides a perfect escape at the end of the day. Two additional bedrooms share another full bathroom, and a conveniently located laundry room adds to the home's practicality. The fully finished basement is a standout feature of this property, completed with permits for your peace of mind. This versatile space offers endless possibilities, whether it be a mother-in-law suite or a teen retreat. It includes a large family room with a wet bar/second kitchen area, a sizable den that could easily be converted into a fourth bedroom, ample storage, and another full 4-piece bathroom. Step outside to your fenced backyard, which offers plenty of space for children to play, pets to roam, and outdoor entertaining. Imagine summer barbecues and family gatherings in this delightful outdoor setting. Located conveniently near schools (with a new K-8 school under construction), parks, greenspaces, and the expansive Chinook Winds Park, this home not only offers a beautiful living space but also a vibrant lifestyle. (id:57557)
317 5880 Dover Crescent
Richmond, British Columbia
Welcome to Waterside on Dover Crescent! Enjoy peek-a-boo views of the Fraser River and mountains right from your living room and balcony. Relax and unwind as you take in breathtaking sunsets or immerse yourself in the serenity of the inner courtyard. This bright and spacious 2-bedroom, 2-bath condo is perfect for entertaining. Freshly painted and featuring an open-concept kitchen with s/s appliances, plus a large laundry room with extra storage, it´s an ideal space for couples, young families or those looking to downsize. Amenities include a gym, social room and caretaker for added convenience. Take a stroll along the nearby dyke, enjoy Dover Park with its tennis and basketball courts, playground and easy access to transit, Richmond Centre, Thompson Comm Ctr and Vancouver. (id:57557)
505 549 Columbia Street
New Westminster, British Columbia
Welcome to C2C Lofts, winner of the Royal City Builders Award in 2001 in the Innovation Category & winner of the 2002 Royal City Builders Award in the Apartment Category. This penthouse unit is truly a unique home with soaring 11´ ceilings & floor-to-ceiling windows across the front of the home, flooding the space with natural light & showcasing incredible Fraser River & city views. This top floor suite features 2 beds, 2 full baths, hardwood floors, gas fireplace, insuite laundry & a 553 square ft wraparound deck perfect for relaxing & entertaining. Tandem parking stall & bike storage. 2 pets allowed. Located in downtown New West, you´re just steps from shopping, Skytrain/transit, restaurants & parks. This home needs to be seen to be appreciated!OPEN HOUSE sAT. JUNE 21, 2 TO 4 PM. (id:57557)

