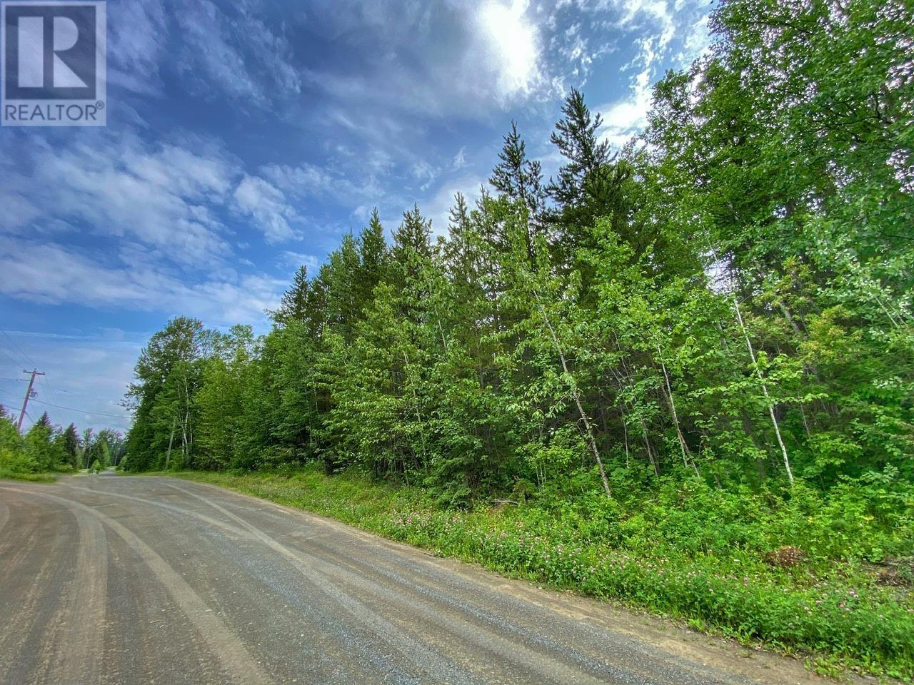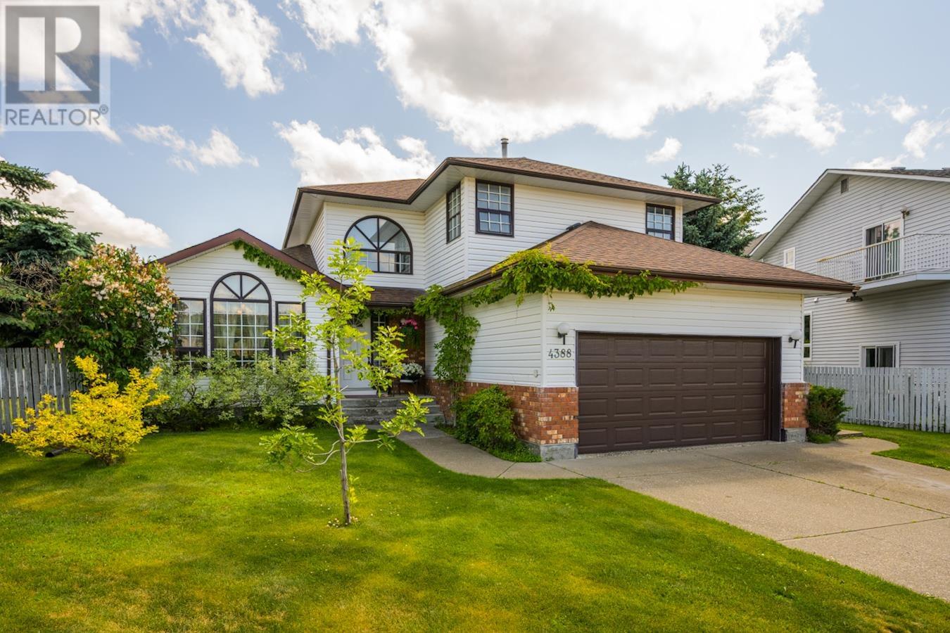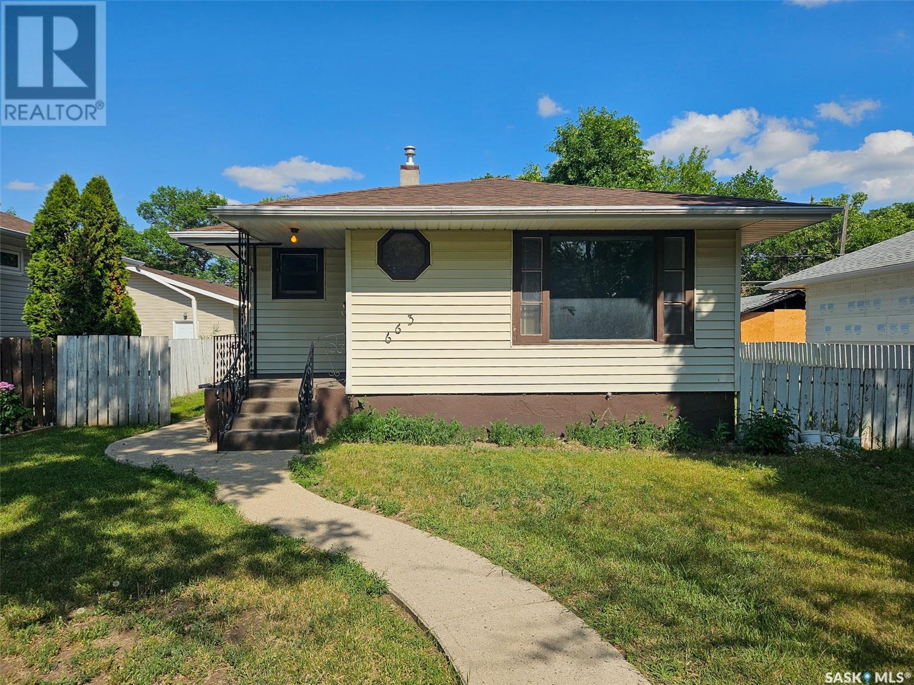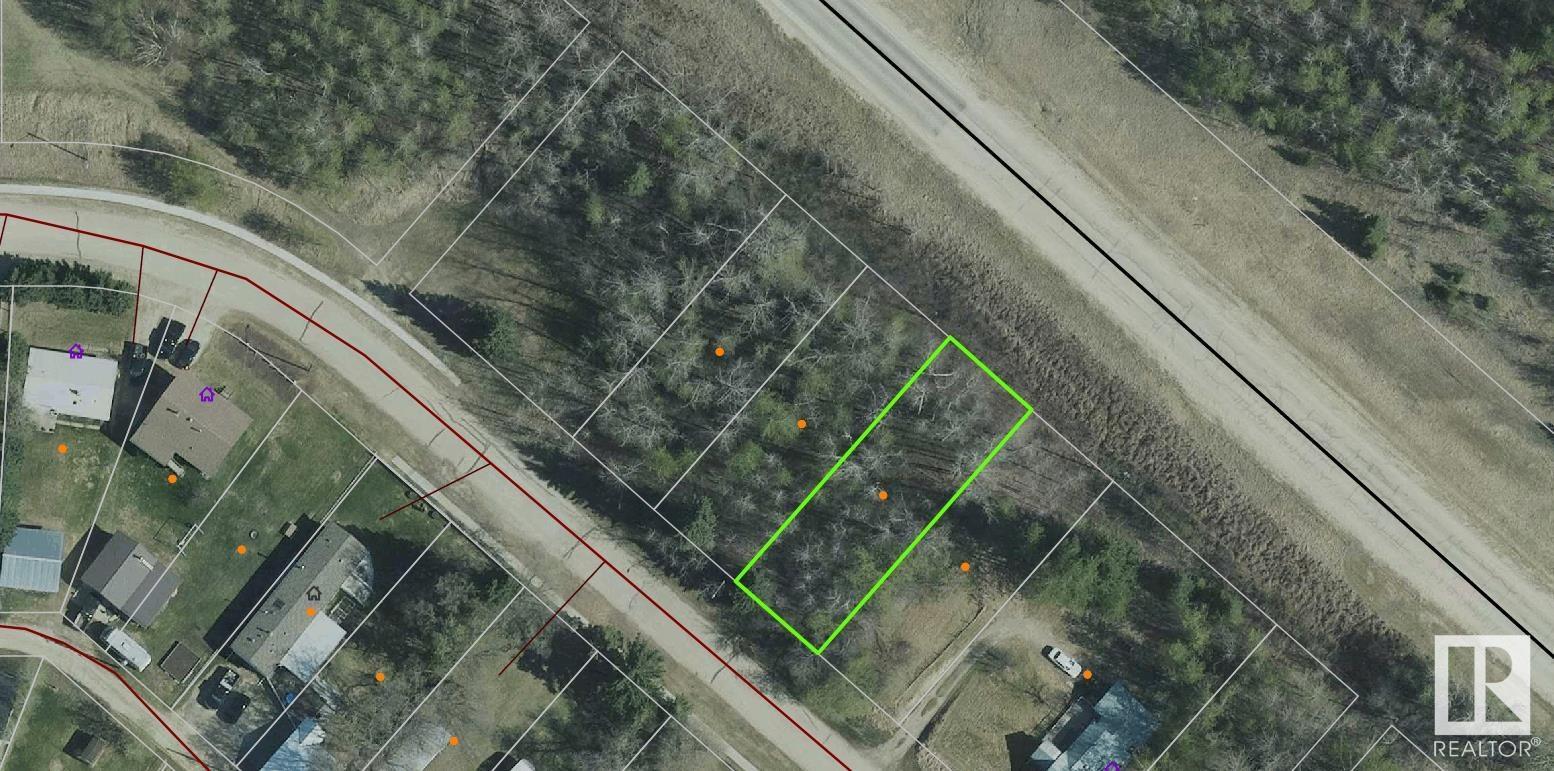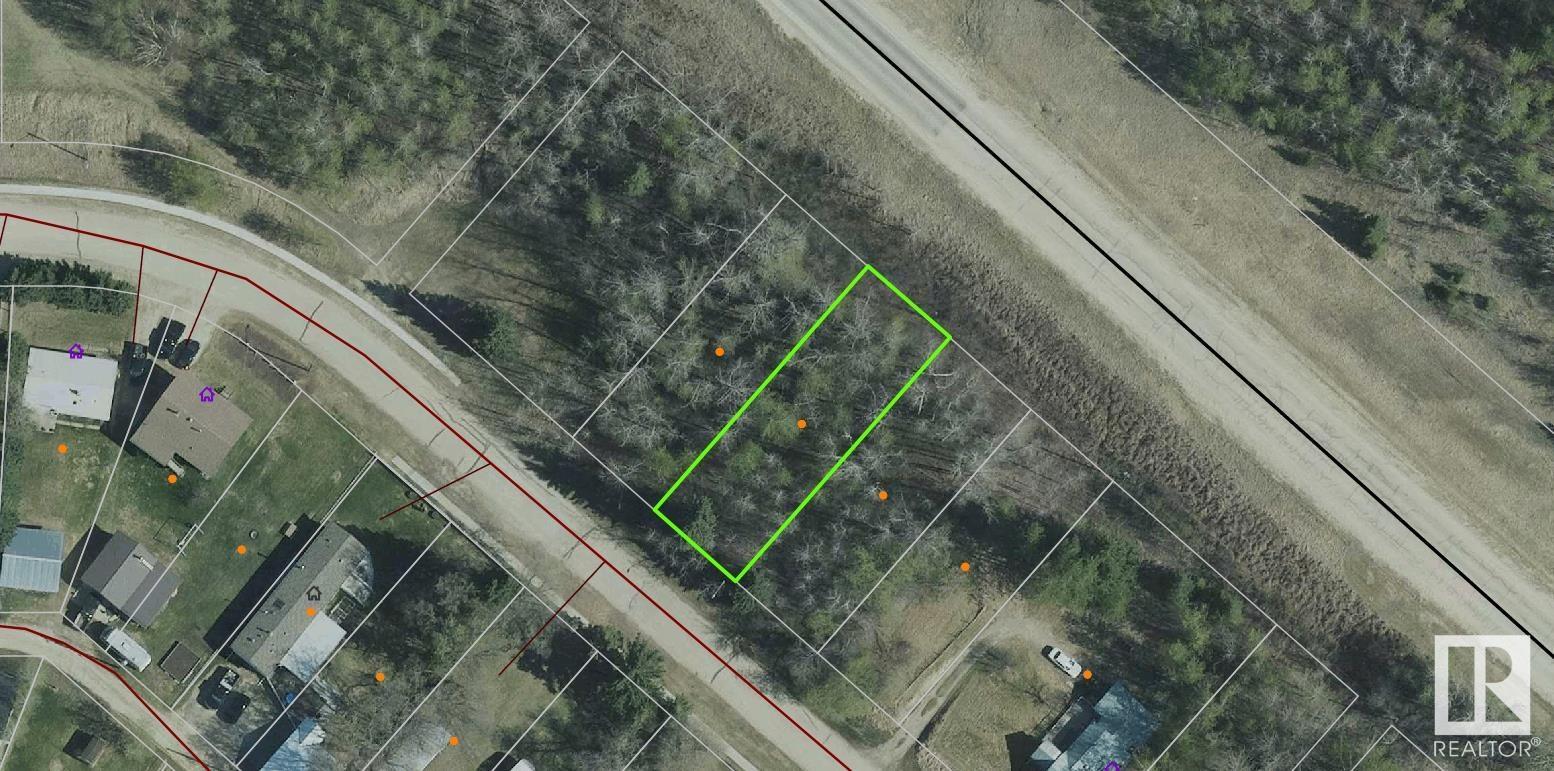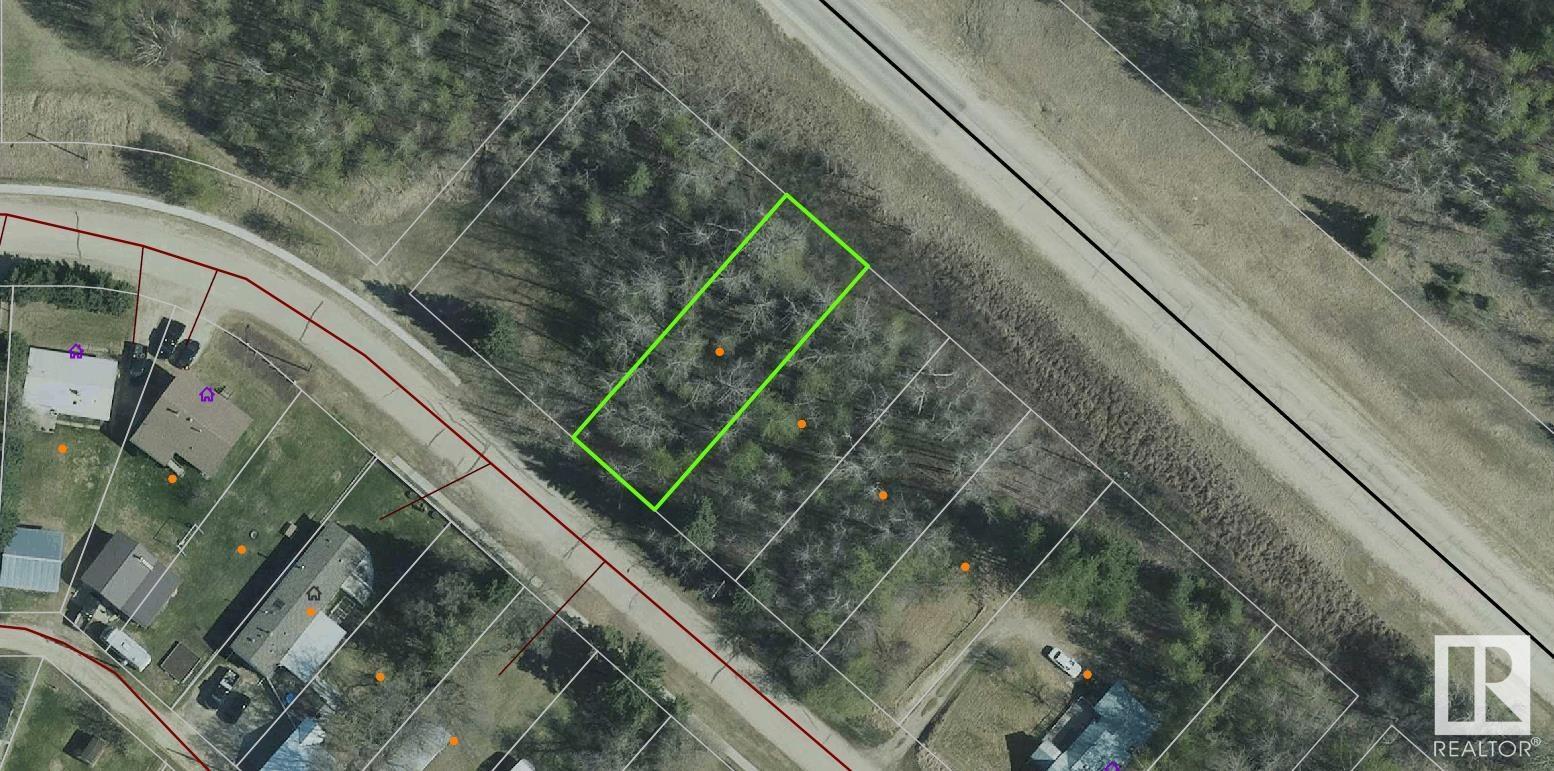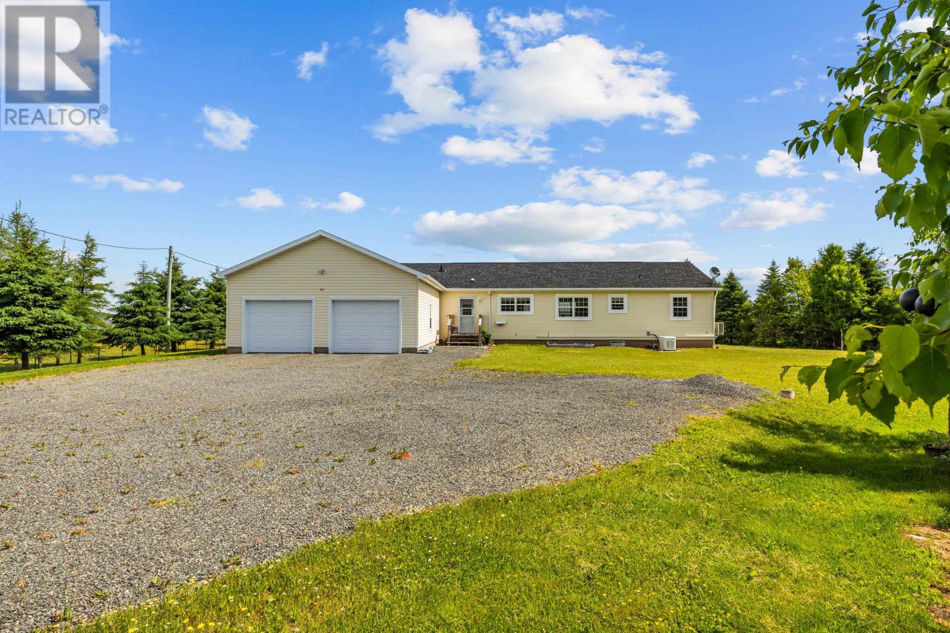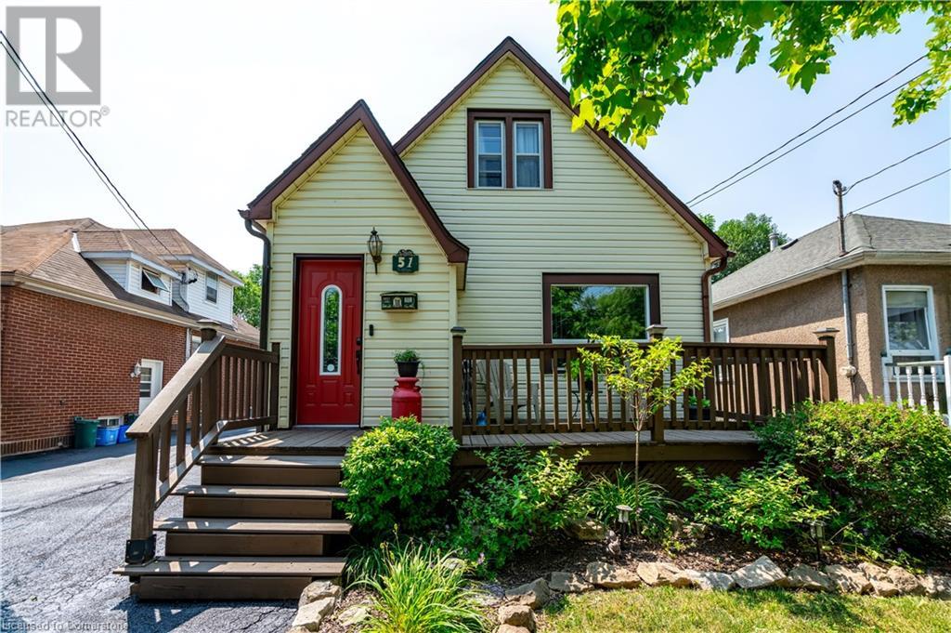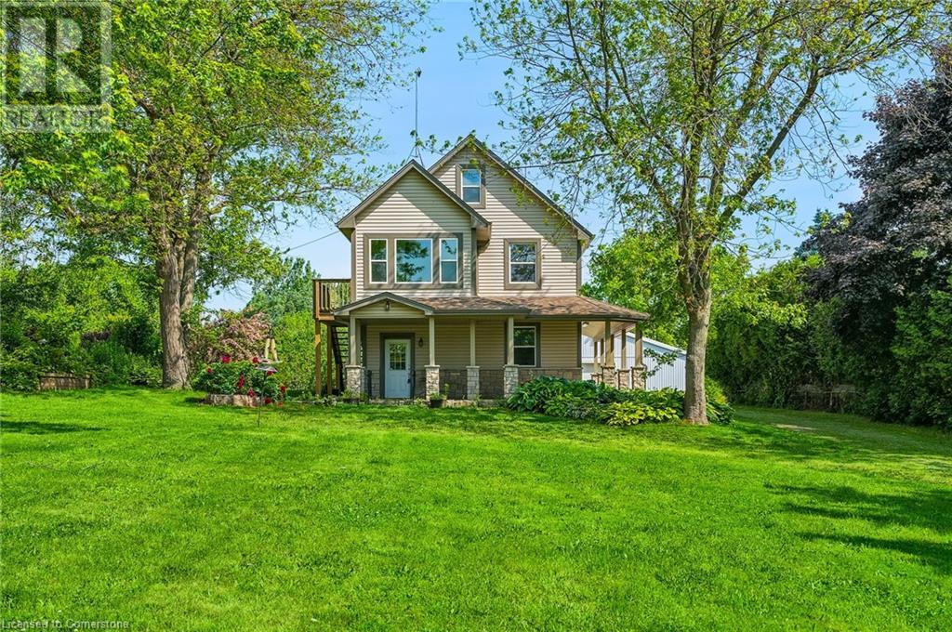208 Clydesdale Avenue
Cochrane, Alberta
Immaculate, 3 bedroom, 2.5 bathroom TOWNHOME in Heartland, Cochrane. Enjoy hassle free, NO CONDO FEE living in this vibrant and growing community. This townhome is a 2020 build by Rohit Homes and is being sold by the original owners.This home packs a punch from the moment you step inside; upgraded tile entrance front and back, striking colour scheme, designer light fixtures plus quartz countertop with matching quartz throughout. FUNCTIONALITY REIGNS with large counter being the focal point of the living and dining area, a great place to spend time with friends and family. STAINLESS STEEL appliance package in kitchen speaks to the quality and upgrades in this home, with the kitchen feeling roomy and spacious. Step outside the back porch to your low maintenance yard and access to your new DOUBLE CAR DETACHED GARAGE. Back alley access means no neighbours behind and a safe space to play street hockey or tinker in the garage without traffic whizzing by.Upstairs you are greeted by a cozy bonus room with the versatility for home entertainment, space for the kids or a small Fitness area. Primary bedroom with ensuite includes upgraded finishings and quartz countertop. 2 additional, good sized bedrooms upstairs and a separate 4-piece bathroom is enough space for the whole family.Find a basement ready for your personal touch, with a SENSIBLE FLOORPLAN and no out of place support structures to hinder your future development plans. Heartland is an ideal location, with a friendly atmosphere and the 1a/22 Highway exchange being close to completion. Future HORSE CREEK SPORTS PARK North of the 1a has broken ground and Heartland is an easy 30-40 minute drive to the mountains. QUICK POSSESSION is available for you to move in right for the start of summer! (id:57557)
First Floor - 182 Davenport Road
Toronto, Ontario
Discover an outstanding main floor commercial space situated in a charming, classic brownstone building in Yorkvilles prestigious Davenport Terrace. This property enjoys unparalleled visibility, positioned just steps away from the acclaimed Designers Walk on the north side placing your business in the heart of an upscale, high-traffic area.The flexible layout is ideal for a variety of uses, including medical practices, boutique retail shops, or professional offices. Enjoy the character and cachet of an older brownstone combined with modern convenienceTMI (taxes, maintenance, and insurance) includes utilities for simplified budgeting.Showings are available by appointment between 9:00 am and 6:00 pm, Monday through Saturday. Seize the opportunity to elevate your business in one of Torontos most desirable commercial locations. Parking available (id:57557)
1037 Bayview Crescent Sw
Airdrie, Alberta
Genesis Builders introduces a new product - street-side luxury townhomes with NO CONDO FEES! The Opal spec townhome offers an attached double garage with rooftop patio and offers low-maintenance living. The thoughtfully designed home offers over 1400 sq ft. plus an unfinished basement with 9' ceilings, ready for your ideas. On the main floor, you will find soaring 10’6 ceilings in the open-concept living space and large windows allowing natural light to flow through the space. The chef-inspired kitchen offers sleek cabinetry and stone counters and is well-equipped with stainless steel appliances. The kitchen is open to the dining and living room, which is perfect for entertaining family and friends or keeping a watchful eye on the kids. Complimenting the main floor is a convenient half bath and mud room off the attached 20 x 22 garage. Venturing upstairs, you will find a spacious primary retreat with a spa-like ensuite featuring a tiled shower and a lovely walk-in closet. Two additional bedrooms, a full bath, a flex room, a 4-piece bath and laundry complete the upper level. Enjoy spending time on your upper rooftop patio, which is situated above the garage and is an excellent space for entertaining. Bayview is a beautiful community with parks, benches and pathways that meander throughout the community and along the canals. Kids and adults alike will enjoy the outdoor basketball nets, gym, amphitheatre and tennis courts that will convert into a skating rink in the winter. Come and see all the amenities that the community has to offer for yourself! *Photos are of a previously sold model and are representative. Colours and finishes may vary. (id:57557)
Lots 25-28 Vancouver Street
New Hazelton, British Columbia
0.36 acres, conveniently located just minutes out of New Hazelton. Enjoy a rural type setting with very few neighbours, that is just a short drive to groceries, coffee shops and everything else town has to offer! Parcels like this don't come up often, so come take a look right away! Zoned R-S (Rural Residential). (id:57557)
4388 Delmar Place
Prince George, British Columbia
Located in a wonderful family-friendly cul-de-sac, this 4-bedroom, 4-bathroom home is in one of the area's most desirable neighborhoods and top-rated school districts. Inside, you'll find hardwood flooring throughout the main level and a beautifully renovated kitchen with granite countertops and newer appliances. The layout offers plenty of space for growing families, with comfortable living areas and room to spread out. Enjoy a private backyard, perfect for kids and entertaining. A rare opportunity to own in a safe, welcoming community just steps to parks, schools, and trails. (id:57557)
979-981 Mountain Road
Moncton, New Brunswick
Prime Investment Opportunity Mixed-Use Property on Mountain Road Welcome to 979-981 Mountain Road a high-visibility, mixed-use property offering two income-generating rental units, making it an excellent opportunity for investors. Strategically located on a high-traffic commercial corridor, this property boasts 200 feet of prime frontage, ensuring exceptional exposure and accessibility. Its well-serviced by public transportation and offers convenient access to nearby amenities. With steady rental income and strong redevelopment potential, this is your chance to own a desirable piece of real estate in one of Monctons most sought-after commercial areas. Properties like this rarely come available, and once its sold, the opportunity is gone. Don't miss your chancecontact your REALTOR® today for more details or to schedule a private viewing. (id:57557)
403 Qu'appelle Street
Weyburn, Saskatchewan
If you love older character homes you will love this one! Situated on a corner lot in wonderful proximity to the downtown core, fair grounds, WCS and the College it has a mature beautiful thoughtfully designed outdoor space with a fully fenced yard. It has so much charm and character but also has some great updates. The woodwork and hardwood floors are beautiful. The kitchen features so many cupboards you won't have trouble storing your extras and with direct access to the back yard you have plenty of entertaining space! Upstairs has two generous bedrooms with plenty of closet space and a full 4 piece bathroom that has a fully tiled shower completes the 2nd floor. The basement has another bedroom and a rec /family room that gives you even more living space. There is also a large storage area/room for your storage needs. You also have access to a single detached garage and it can be accessed from the alley, also extra parking in back and in front driveway. Don't wait on this one call to book a private viewing today! (id:57557)
115 Main Street
Limerick, Saskatchewan
Located in the Village of Limerick in a great location on Main Street. Come have a look at this turn-key business in the heart of Southern Saskatchewan! This Historic building has been consistently maintained and is ready for the next owners to grab the keys and start enjoying! The Restaurant is licenced for 100 patrons inside and has a special events room with patio access that can be reserved for special occasions. Patio is licensed for 49 people. The patio is also dog friendly. The full kitchen comes completely equipped with everything you need to start cooking. There is also buffet serving tables included in the special occasion room. Famous for its home cooked meals and tasty wings, people come from all around to enjoy the great food and friendly atmosphere! Currently fully supporting 3 VLT’s that have added a strong income to the bottom line. (Buyer’s will have to apply and qualify through Sask Liquor and Gaming). The liquor license includes an off-sale license, and the Restaurant is approved for family dining until 12:00 am daily. The Hotel features 10 regular rooms plus 2 executive rooms. There are also owner accommodations on both levels, so you have your choice on where you want to lay your head. There is an attached garage for vehicle parking as well as lots of extra shortage areas for all the business and personal needs. A very private patio is fully licensed as well to provide a perfect outdoor experience. Financial information will be provided to qualified buyers. All measurements are obtained from SAMA and will need to be verified by interested parties. (id:57557)
663 4th Avenue Nw
Swift Current, Saskatchewan
Discover this delightful home nestled in a convenient Swift Current mature north west area! Featuring three bedrooms (two upstairs, one downstairs) and a detached single-car garage, this property offers comfort and versatility. Step inside and appreciate the recent upgrades, including updated vinyl plank flooring throughout most of the upstairs, providing a fresh and modern feel. The downstairs boasts a cozy atmosphere with updated carpeting, and you'll love the spacious rec room, perfect for entertaining or relaxing. Whether you're looking to downsize, purchase your first home, or expand your rental portfolio, this well-maintained property presents an excellent opportunity. Don't miss out on making this charming house your new home! (id:57557)
16512 109 St Nw
Edmonton, Alberta
Immaculate home has been lovingly maintained over the years. Upgrades include, windows, furnace, HWT, kitchen cabinets, solid surface counters, Harwood Floors, carpet, insulation, appliances,new front deck, rubber topped driveway and the list goes on. this 1300+sq ft home has 5 bedrooms and 2.5 bathrooms, 2 fireplaces and a 3 season sunroom off the single attached garage and an oversized carport. (id:57557)
149, 7707 Martha's Haven Park Ne
Calgary, Alberta
Welcome to The Vineyards—a beautifully maintained, peaceful townhouse community tucked away in the heart of Calgary’s northeast. Known for its quiet atmosphere, scenic green spaces, and pride of ownership throughout, this is the kind of place where neighbours say hello and everything you need is just minutes away. With easy access to schools, shopping, parks, transit, and the airport, The Vineyards offers a truly connected lifestyle in a setting that feels like home.This well-kept 2-storey townhouse with a double attached garage offers space, comfort, and stylish updates. You’ll love the luxury vinyl plank flooring on all three levels, the fresh paint throughout, and the warm, welcoming main floor that features a cozy gas fireplace—perfect for relaxing with family or hosting friends. The open-concept dining and kitchen area flows seamlessly to a private outdoor patio, giving you a great mix of indoor and outdoor living.On the second level, you’ll find three bright and spacious bedrooms with two full washrooms. A huge master bedroom includes a walk-in closet and an ensuite bathroom. Two additional bedrooms with generous closet space and a full 4 piece bathroom completes the upper level.The bright and spacious basement consists of a generous sized fourth bedroom and a well-lit living area. The space is ideal for a potential in-law suite, home office setup, and much more.With four total bedrooms, smart design, and durable modern finishes, this home is a perfect fit for families, first-time buyers, or anyone looking for room to grow. Add in the peaceful charm of The Vineyards and the unbeatable access to major routes like Stoney Trail and McKnight Boulevard, and you’ve got a home you’ll be proud to own.Come see what life at The Vineyards is all about—book your private showing today! (id:57557)
16411 57 St Nw
Edmonton, Alberta
Welcome to this beautiful and functional family home, featuring 3 spacious bedrooms all located on the upper level. The primary suite offers the comfort of a private 4-piece ensuite, while an additional 4-piece bathroom serves the remaining bedrooms, ideal for families or guests. The main floor boasts an open-concept layout that seamlessly connects the living, dining, and kitchen areas, complete with a convenient 2 piece bathroom. Throughout the home, you'll find a blend of durable laminate flooring and plush carpeting, offering both comfort and style. The kitchen comes fully equipped with appliances, ready for daily living and entertaining. Step outside to enjoy the large backyard, featuring a spacious deck and a cozy fire pit, perfect for relaxing evenings and summer gatherings. Located close to schools, shopping centers, and other amenities, this home offers the perfect combination of convenience, comfort, and lifestyle! (id:57557)
3219 24 Av Nw
Edmonton, Alberta
**2 Kitchens | 5 Bedrooms | 3 Bathrooms | Fully Finished Basement** Immaculate Bi-Level Home in Silver Berry – Move-In Ready! This beautifully maintained home offers a spacious layout with 3 bedrooms and 2 full bathrooms on the main floor, along with a bright living room and a functional kitchen. Enjoy the comfort of central air conditioning throughout. The fully finished basement features 2 additional bedrooms, a full bathroom, second kitchen, laundry, and a large living area with a cozy gas fireplace – ideal for extended family! Enjoy plenty of parking with a double attached garage and an extended driveway that fits up to 4 vehicles. The fully landscaped backyard with a covered deck adds the perfect touch to this ready-to-enjoy home! NEW ROOF - 2021 , WATER TANK - 2021 , FURNACE - 2016 (id:57557)
11330 58 St Nw
Edmonton, Alberta
OPPORTUNITY KNOCKS !!!! Low and behold here you have one of the finest building opportunities in the city 2 Highland lots 1476 meters squared , why do you ask? Firstly this property will only be sold with the sale of the property next door 11326 58 st for the same price so the full amount is $899800. There are so many options here such as 2 8plexes, 32 suiter, 4 single family homes, joint ventures and so on. Each of the homes are currently rented and wish to stay so investors can have a nice way to carry financing while plans are drawn up. The BUILDER/DEVELOPER/PROPERTY MANAGER involved has OTHER QUALITY sites available for those eager investors looking for something different and some unique opportunities not seen in Edmonton (id:57557)
#4a 1 Garden Grove Gv Nw
Edmonton, Alberta
Welcome to this well-located townhouse offering convenience and comfort in a family-friendly community. Enjoy the benefit of an assigned parking stall right next to the unit for easy access. The main floor features a 2-piece bathroom, a bright dining area with built-in storage, a spacious galley-style kitchen, and a large living room at the back that opens to your own private fenced outdoor space. Upstairs, you'll find 3 generously sized bedrooms, a 4-piece bathroom, and ample closet space. The basement adds incredible value with lots of shelving, a large rec room area, and a utility room with extra storage. Ideally located across from Duggan Park, steps from schools, and just a 5-minute drive to South Edmonton Common. Nestled behind Calgary Trail, you’ll have quick access to shops, dining, and all amenities – everything you need is just minutes away! (id:57557)
29 Crescent Drive
Fort Assiniboine, Alberta
29 Crescent Drive is a serviced and privately situated lot located at the edge of the story book community of Fort Assiniboine. Excellent opportunity whether building now or investment for the future. 2 additional attaching lots available for purchase allowing you to create a unique one of a kind sized estate. Fort Assiniboine is located along the north shore of the Athabasca River NW of Barrhead, AB and features a rich history being founded as a trading post by the Hudson's Bay Company and a stopping point along the Klondike Trail. Amazing surrounding natural areas, community school, modern hockey arena, curling rink rodeo grounds plus much more. (id:57557)
31 Crescent Drive
Fort Assiniboine, Alberta
31 Crescent Drive is a privately located lot along the edge of the story book community of Fort Assiniboine. Excellent opportunity whether building now or investment for the future. 2 additional attaching lots available for purchase allowing you to create a unique one of a kind sized estate. Fort Assiniboine is located along the north shore of the Athabasca River NW of Barrhead, AB and features a rich history being founded as a trading post by the Hudson's Bay Company and a stopping point along the Klondike Trail. Amazing surrounding natural areas, community school, modern hockey arena, curling rink rodeo grounds plus much more. (id:57557)
33 Crescent Drive
Fort Assiniboine, Alberta
33 Crescent Drive is a privately located lot along the edge of the story book community of Fort Assiniboine. Excellent opportunity whether building now or investment for the future. 2 additional attaching lots available for purchase allowing you to create a unique one of a kind sized estate. Fort Assiniboine is located along the north shore of the Athabasca River NW of Barrhead, AB and features a rich history being founded as a trading post by the Hudson's Bay Company and a stopping point along the Klondike Trail. Amazing surrounding natural areas, community school, modern hockey arena, curling rink rodeo grounds plus much more. (id:57557)
4905 56 Avenue
Taber, Alberta
Check out this 4 bedroom bungalow! Featured updates include kitchen, bathroom, flooring, fixtures, and windows. With a finished basement, A/C, metal roof, carport and located close to schools this house has a lot to offer! (id:57557)
14, 9701 84 Avenue
Grande Prairie, Alberta
Looking for affordable turn key spa space?! This is the location for you. Located in the busy Patterson Place Strip Mall, this location gives you a great layout to set up your business. Once you enter you will find a nice size waiting room with reception, past that you will find a well laid out area for hair stylists, nails, waxing, or pedis. There are also a couple of private rooms, staff kitchen, storage and plenty of parking. This location also features good exposure to high traffic counts on 84th ave. This space is ready for immediate possession. Base Rent 2,400 sq.ft @ $10 PSF = $2000.00, Additional Rent Operating Cost= 2,400 sq/ft @$5.75 = $1150.00 Property Tax/Garbage Removal 2,400 sq.ft @ $3.68 = $736.00 Total Cost: $3886.00/month plus GST per month. Floorplan in Supplements. Landlord will assist with opening costs for the right tenant. 1 - 5 year terms acceptable. (id:57557)
27 Sandspit Lane
Launching, Prince Edward Island
Welcome to this stunning coastal retreat, built in 2015 and thoughtfully designed for comfort, style and relaxed seaside living. This beautifully maintained home features a bright white kitchen, soaring vaulted ceilings, and large windows that fill the space with natural light and showcase the picturesque surroundings. With 3 spacious bedrooms and 2.5 bathrooms, there's plenty of room for family and guests. Cozy up by the propane fireplace on cooler evenings or enjoy the fresh ocean breeze from your screened-in deck. Take the custom metal steps down to the beach below for daily shoreline strolls or seaside relaxation. The home also offers a full, insulated basement, a Generac generator for added peace of mind, a large two-car garage, and an outdoor showed, ideal for sandy beach days. With thoughtful details throughout, this property is the perfect blend of charm, functionality and coastal living. (id:57557)
51 Wallace Avenue S
Welland, Ontario
Welcome to 51 Wallace Avenue S, a charming and updated home in Welland, perfect for first-time buyers or downsizers! This 3-bedroom home offers a functional layout with a main floor primary suite, making day-to-day living easy and convenient. The bright galley kitchen features sliding doors to a concrete patio with a gazebo, creating the perfect setting for outdoor entertaining. Enjoy your morning coffee on the lovely front deck, where you can take in the beautifully landscaped front yard (2024). A separate side entrance leads to the basement—ideal for storage, a home gym, or a casual rec space. Recent updates include a newer roof, exterior doors, and some windows, plus freshly painted bathrooms (2025). The detached garage is drywalled and heated, offering a great workshop or hobby space. Located close to amenities, this home is move-in ready with plenty of potential to make it your own! (id:57557)
483 Harvest Road
Dundas, Ontario
Discover the perfect blend of space, versatility and rural charm on this rare 5.318-acre A1-zoned property in Greensville. With nearly 3,000 square feet of bright, welcoming living space, the home offers a thoughtful layout designed for comfort and functionality. This home includes three spacious bedrooms, including a main-floor suite complete with a full bath, perfect for guests or multi-generational living. Natural light pours into every room, creating a warm and airy atmosphere throughout. Two separate office spaces provide the ideal setup for remote work, studying or creative pursuits, making this home as versatile as it is charming. Designed with comfort and privacy in mind, the newly finished attic serves as a peaceful primary suite retreat with room to personalize. Completing the picture, a 40’ x 60’ heated shop opens endless possibilities for hobbies, storage or a home-based business. Grow year-round in the attached greenhouse, powered by a separate generator. Enjoy a serene pond at the back and multiple fruit trees, perfect for making your own jam. A unique blend of comfort, function, and countryside appeal, this property offers a lifestyle that’s both peaceful and purposeful, where every detail invites you to slow down, settle in, and make it your own. Don’t be TOO LATE*! *REG TM. RSA. (id:57557)
7720 Cedar Street
Mission, British Columbia
Updated 3-bed, 2.5-bath home on a 9,855 sqft lot in Mission's growing Cedar Valley area. Features modern kitchen, updated bathrooms, new flooring, fresh paint, new hot water tank, and sundeck. Basement includes rec room, family room, office, and powder room-easily suited. Parking for 8-10 cars, full garage, and storage shed. Zoned R558-build up to 4 units (SFD, duplex, triplex, fourplex) or infill townhomes. Great holding property with future development potential. Walk to schools, parks, transit; minutes to downtown & West Coast Express. Must see! OCP-MULTIFAMILY RESIDENTIAL (id:57557)




