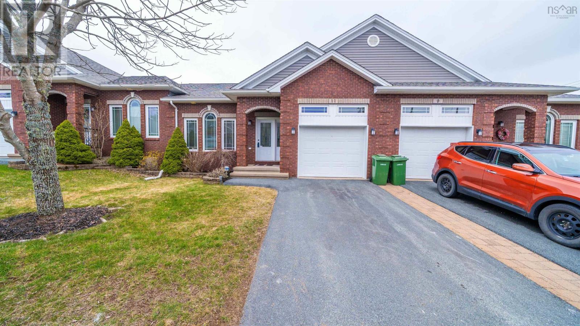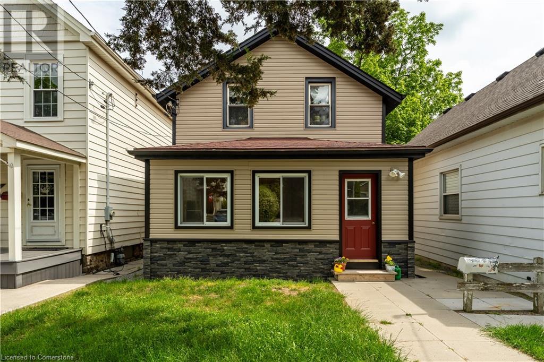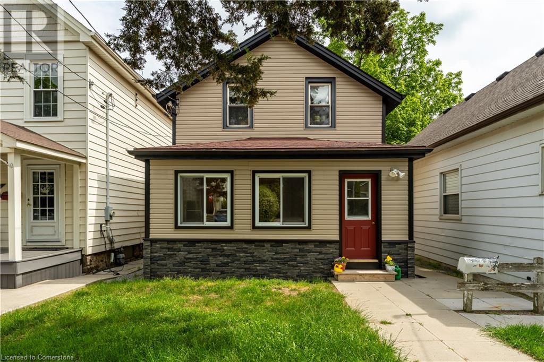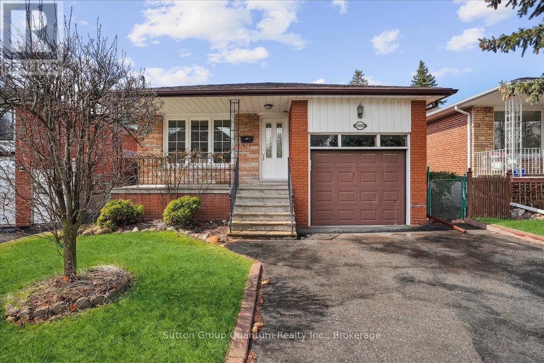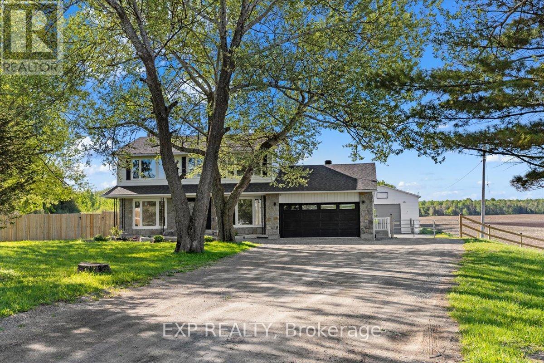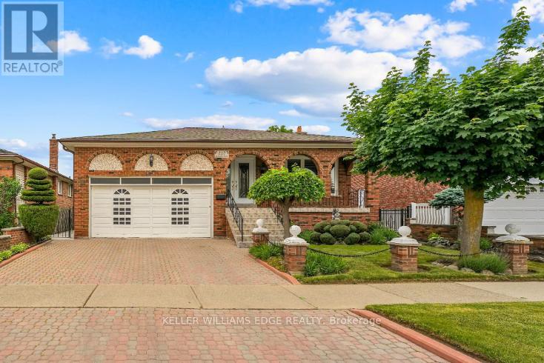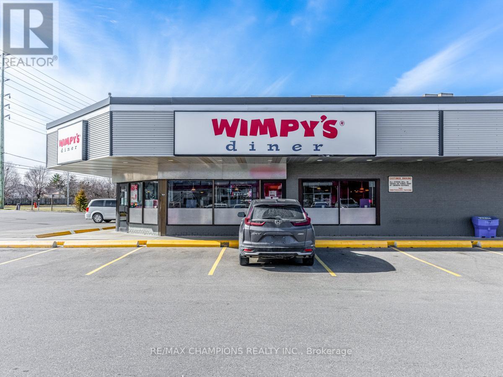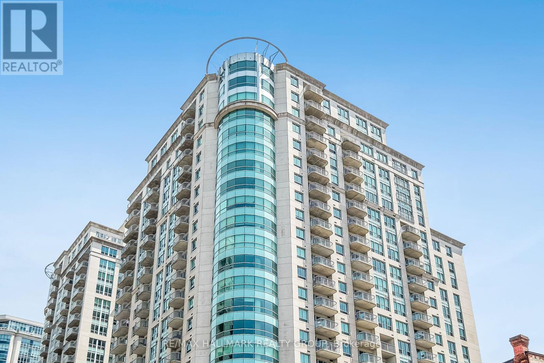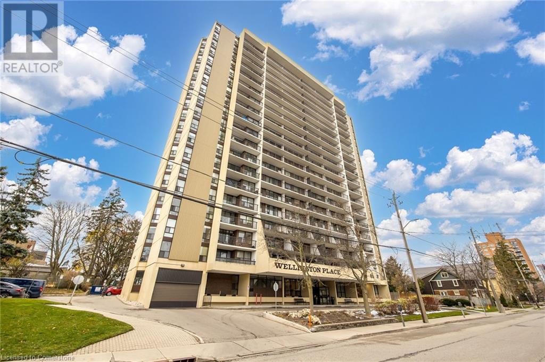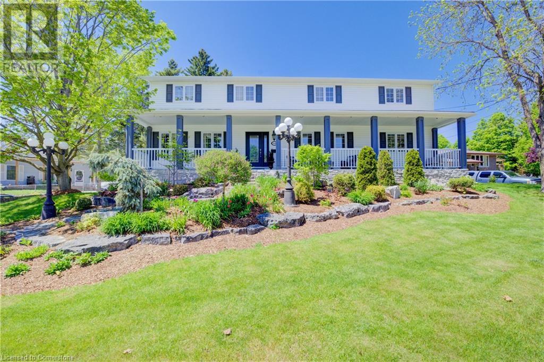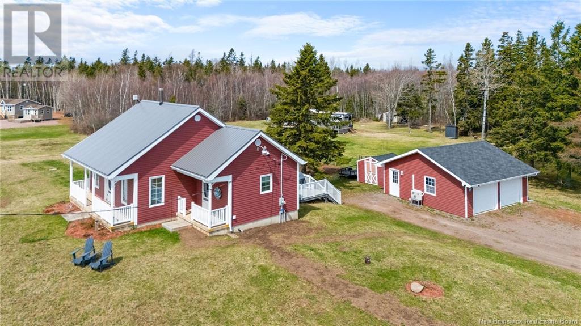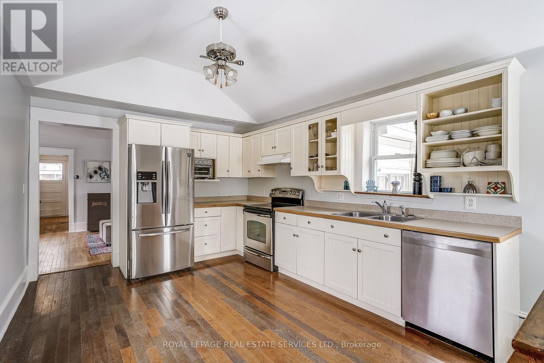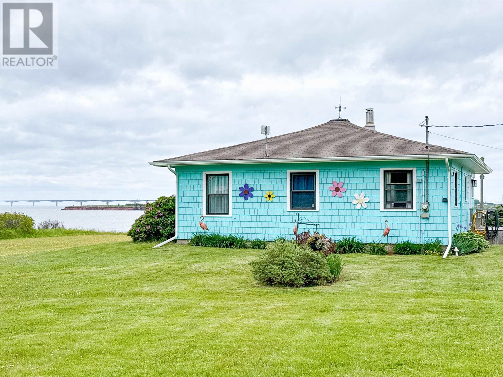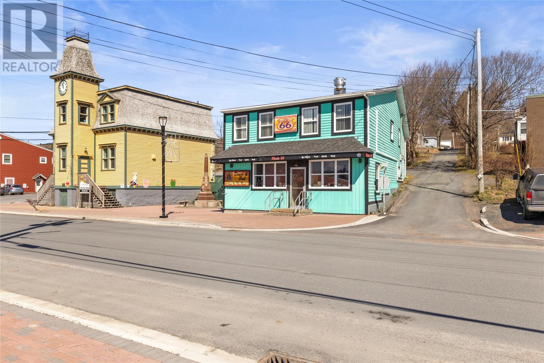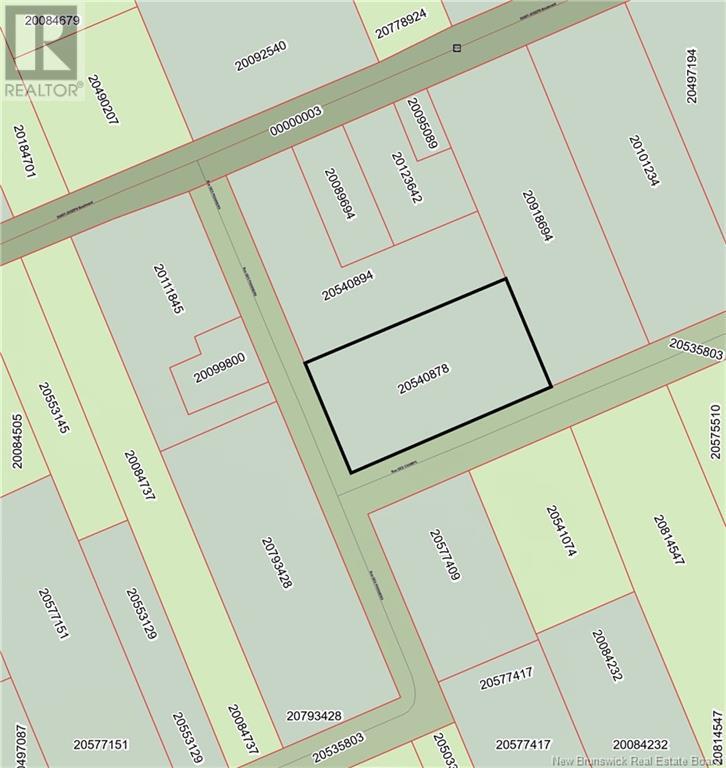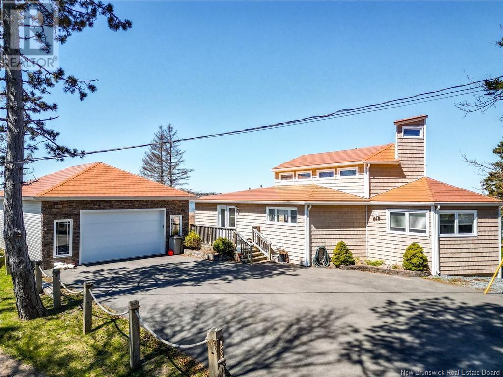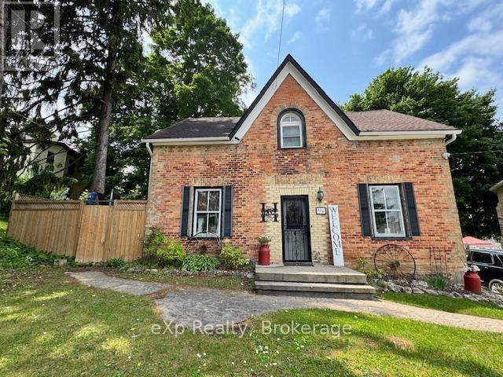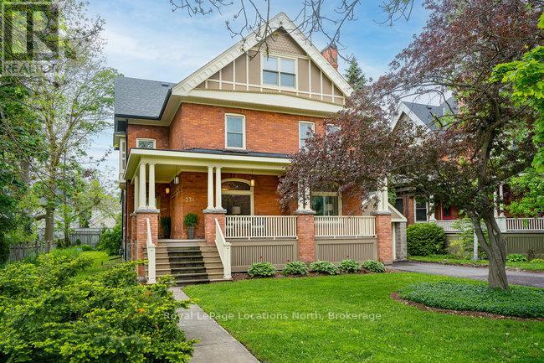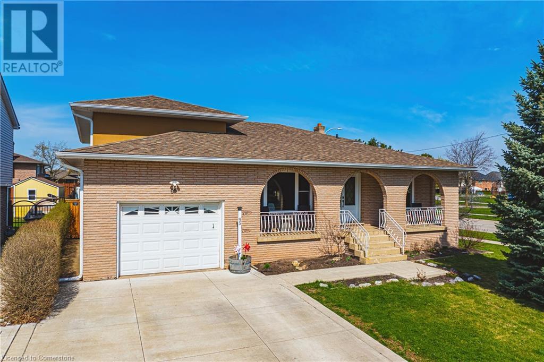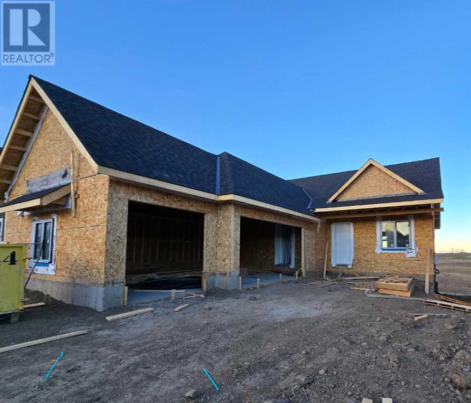Cottage 2 Houston Road, Cottage 2
Mayfield, Prince Edward Island
Embrace the summer fun with this beautiful cottage, to be moved to your waterview or waterfront lot. Featuring a renovated spacious open concept kitchen, dining, and living room, this cozy cottage offers 2 large bedrooms, a full bathroom with surround tub/ shower, vanity and toilet. The cottage comes complete with electric heat, vinyl windows, and a deck perfect for summer relaxation. Also features a newer wall air unit, 40 gallon hot water tank, 100 amp panel, large deck. Plus fridge, stove, microwave and dishwasher, all bedroom furniture in both bedrooms, sofa bed, tv and stand. Measurements are approximate and are to be verified by purchaser. The Seller Will Arrange Moving And Setting Up of The Cottage On The Buyers Lot For An Extra Fee. (id:57557)
11 Kirkwood Court
Bedford, Nova Scotia
Welcome to this spacious and stylish townhouse condo in the heart of Bedford offering the perfect combination of low-maintenance living and modern comfort. This 3-bedroom, 3-bathroom home features: Modern kitchen with sleek cabinetry, stainless steel appliances, and breakfast bar; Open-concept living and dining area with lots of natural light and beautiful flooring; An electric fireplace creating a warm, inviting ambiance year-round; Spacious primary bedroom with ensuite bath and generous walk-in closet; 2 additional bedrooms perfect for family, guests, or a home office,3 well-appointed bathrooms including a convenient main floor full bathroom; and a fully finished walkout basement great for a rec room, gym, or teen retreat. Just minutes to shopping, restaurants, fitness centres, and walking trails and quick access to Highway 102 plus only 20 mins to downtown Halifax. Whether you're a first-time homebuyer, a young family, or someone looking to downsize without sacrificing space or style, this gorgeous home is a must-see! (id:57557)
191 Cochrane Crescent
Fort Mcmurray, Alberta
Welcome to 191 Cochrane Crescent, a spacious and inviting home nestled in a family-friendly neighbourhood ideally situated in Thickwood!Step inside to discover vaulted ceilings and a semi open-concept main floor that seamlessly connects the dining area, kitchen, and a bright living room centered around a cozy gas fireplace. With five well-proportioned bedrooms and three full bathrooms, this affordable home is the perfect home to grow into. The primary bedroom is tucked away on its own level and features a walk-in closet and 5 pc ensuite! The two additional well sized bedrooms share a 4 pc bathroom. Added features include single detached garage, finished basement with 2 additional bedrooms and spacious yard! Whether you’re seeking a warm family home or a smart investment, this is a must-see. Schedule your private tour today! (id:57557)
132 Prince Albert Street North
Kingsville, Ontario
Beautiful ranch-style home on a highly sought-after street in Kingsville! This beautiful home features new flooring on the main level, an open concept living room, kitchen, and dining area, complete with a large island ideal for entertaining. Enjoy the luxury of a brand new updated ensuite, alongside 4 bedrooms and 2.5 baths. The cozy fireplace and abundant natural light from large windows create a warm and inviting atmosphere throughout. Step outside to a beautifully landscaped, low-maintenance backyard, featuring an extra-large patio and a covered deck, encased by a new vinyl fence and attractive stone accents, along with an outdoor shower for convenience. The spacious basement offers ample room for storage or entertainment, while the heated garage adds practical value. Call today to book a private showing today! (id:57557)
2450 Old Bronte Road Unit# 213
Oakville, Ontario
Welcome to The Branch condos, a newly built luxury condo community developed by Zancor Homes. This gorgeous one bedroom plus den suite features built in stainless steel appliances, laminate hardwood flooring throughout, smart home features and in suite laundry. Bright and spacious, the unit is perfect for a young professionals or first time buyers that want to be close to everything in Oakville. The building is loaded with amenities including a 24 hr concierge, indoor pool, sauna, rain room, party rooms, outdoor BBQ, landscaped courtyard, pet grooming station and walking area and professional caliber gym. High speed internet included in monthly maintenance fee. The unit comes with one owned underground parking space and one storage locker. Building is all digital entry. Close to schools, hospitals, major highways, shopping and restaurants. A must see! (id:57557)
15 Adelaide Street
Grimsby, Ontario
Welcome home to 15 Adelaide Street in downtown Grimsby where home ownership could be made possible. This charming 2 storey duplex would be a perfect investment for a young couple or first time home Buyer looking to live in one unit and have a tenant in the other for extra income. Upper level unit offers one bedroom, living room eat in kitchen and 4 pc bathroom with separate entrance. The main floor unit offers 3 bedroom , one 4 pc bath, living room eat in kitchen and bonus room/family room and separate entrance. In addition this property offers an oversized back yard and auxiliary garage located at the rear , with access from side yard and a right of way driveway. Don't miss out on this great investment opportunity. This well maintained and updated property has loads of charm and curb appeal. Eclectic downtown living, with easy HWY Access. Come and check it out. (id:57557)
15 Adelaide Street
Grimsby, Ontario
Welcome home to 15 Adelaide Street in downtown Grimsby where home ownership could be made possible. This charming 2 storey duplex would be a perfect investment for a young couple or first time home Buyer looking to live in one unit and have a tenant in the other for extra income.Upper level unit offers one bedroom, living room eat in kitchen and 4 pc bathroom with separate entrance. The main floor unit offers 3 bedroom ,one 4 pc bath, living room eat in kitchen and bonus room/family room and separate entrance. In addition this property offers an oversized backyard and auxiliary garage located at the rear , with access from side yard and a right of way driveway. Don't miss out on this great investment opportunity. This well maintained and updated property has loads of charm and curb appeal. Eclectic downtown living, with easy HWY Access.Come and check it out. (id:57557)
2214 Kenneth Crescent
Burlington, Ontario
Welcome to 2214 Kenneth Crescent, a stunning cottage-themed home nestled in the desirable Orchard community of Burlington on a quiet crescent. This enchanting property exudes charm with its rustic barn board accents and an inviting aggregate-covered front porch, complete with a cozy sitting area and a porch swing—perfect for sipping morning coffee or unwinding in the evening. As you step inside, you are welcomed by a spacious foyer that flows into a separate dining area, ideal for family gatherings and entertaining. The heart of the home is the family room, featuring a warm gas fireplace, which seamlessly opens to the updated kitchen designed for both functionality and style. The kitchen boasts a massive island, perfect for meal prep and casual dining, coffee station nook alongside stainless steel appliances that cater to all your culinary needs & ceiling speakers. French door leads you to a deck that invites outdoor living, making it easy to transition from indoor to outdoor spaces. Completing the main floor is a convenient powder room and a door providing access to the garage. Upstairs, new trim & doors, large primary bedroom is a true retreat, featuring a spacious walk-in closet and a beautiful 4-piece ensuite bathroom. Two additional well-sized bedrooms share an updated beautifully appointed 4-piece main bath, ensuring ample space for family or guests. The fully finished lower level enhances the home with a second family room and a recreation area, perfect for movie nights or playdates. A dedicated laundry room adds to the functionality of this level. The fully fenced rear yard with gate is a private oasis, featuring a two-tiered deck, patio, and maintenance-free artificial grass, perfect for outdoor gatherings and relaxing in the sun. The aggregate driveway provides parking for two additional cars, ensuring convenience for residents and guests. Walking distance to schools and parks. Experience the perfect blend of comfort and charm —your dream home awaits! (id:57557)
1408 Northmount Avenue
Mississauga, Ontario
Welcome Home To This Charming 4 Bdrm Backsplit With Endless Opportunities In Lovely Lakeview! Envision Your Custom Dream Home Among Stunning Multi-Million Dollar Residences or Tap Into the Existing Layout to Create a Spacious, Contemporary Haven. This Home Blends Charm With Functionality Featuring 3 Bright Bedrooms on the Upper Level, a Flexible 4th Bedroom On the Lower Level, and a Massive Family Room With Walk-Out to a Generously Sized Private Back Yard. Surrounded By Several New Builds In the Area and Just Minutes to the QEW, Lakefront and Vibrant Heart of Port Credit, This Prime Location Offers All the Conveniences. Only a Short Drive from Downtown, Surrounded By Parks, Top Rated Schools and Family Friendly Amenities. This Highly Sought Neighbourhood Offers Tranquility and Connectivity. Dont Let This Gem Get Away! (id:57557)
2820 Harbison Road
Ottawa, Ontario
Welcome to your dream countryside retreat! This newly renovated 4 bedroom, 3 bathroom detached home sits on a sprawling 12-acre lot in the peaceful community of Richmond, offering the perfect blend of modern comfort and rural tranquility. Ideal for those looking to enjoy space, privacy, and the flexibility to grow, this unique property also features a large workshop/warehouse, making it a fantastic opportunity for a home-based business, tradesperson, or hobbyist. The workshop is equipped with ample dedicated power, high ceilings, and a high bay door, making it well-suited for automotive work, large mechanical projects, or storage of oversized equipment. Inside the home, you're welcomed by a bright, airy main floor with a contemporary layout, highlighted by sleek potlights and bay windows that flood the space with natural light. The formal living and dining rooms provide elegant entertaining spaces, while the cozy family room with a fireplace creates a warm and inviting atmosphere just off the kitchen. The eat-in kitchen is a chefs dream, featuring stainless steel appliances, modern white cabinetry with matte black hardware, quartz countertops and a striking statement backsplash. A spacious laundry room and stylish powder room complete the main level. Upstairs, the primary bedroom boasts a walk-in closet and a luxurious ensuite with a glass-enclosed walk-in shower. Secondary bedrooms are a generous size and share a well-appointed full bathroom perfect for family or guests. The unfinished lower level offers endless potential for customization whether you're envisioning a home gym, media room, or additional living space. Step outside to your massive backyard offering a private oasis complete with a man-made pond, ideal for outdoor gatherings, gardening, or simply enjoying the surrounding nature. With its modern finishes, expansive lot and business-friendly workshop this one-of-a-kind property offers the ultimate in rural living with unmatched versatility. (id:57557)
522/524 Bay Street
Ottawa, Ontario
Attention savvy investors! Welcome to #522/524 Bay Street, an incredible opportunity to own a well-maintained fourplex in the heart of Centretown! Ideally located on a quiet cul-de-sac just steps from Bank Street, the Glebe and the downtown core. This low-maintenance building offers two bright and airy 2-bed units plus two generous 1-bed units, each with access to sprawling unfinished basement space and excellent storage. Tenants enjoy in-suite laundry, private outdoor spaces, and exceptional walkability to shops, restaurants, transit, and amenities. Uniquely versatile, this rare offering provides option to maintain the current 4-unit layout, owner occupy unit 1-524 as a pied-de terre, set your own rent with a future tenant or explore the option to sever the property into two parcels (each half of the building has its own water supply and sewer line). With stable tenants and minimal groundskeeping, this established income property is a healthy addition to any portfolio with a strong cap rate. Invest confidently in one of Ottawas most sought-after rental locations. Some photos virtually staged. 24 hours irrevocable on all offers. (id:57557)
22, 110 Tamarack Avenue
Hinton, Alberta
2 storey, 3 bedroom, 1.5 bath condo available! The main floor features tile flooring throughout with large windows, white kitchen with appliances, dining room and a powder room. Upstairs you will find 3 bedrooms and a full bathroom. The basement is unfinished to create the space whichever way suits your needs and laundry can also be found there. Fenced front yard and assigned powered parking stall. Walking distance to all amenities. (id:57557)
325 Haskins Road
North Grenville, Ontario
Welcome to your dream home! This stunning custom home is clad in Western Red Cedar board & batten and sits on 6.27 acres of well-maintained wooded property with a beautiful private driveway. It boasts energy efficient geothermal heating/cooling system with a Vermont Castings wood stove, c/w top tier insulation throughout the house & garage. Enter the main floor with a full 3 pc bath, laundry room, bedroom, 26 vaulted ceiling & wall to wall windows. Remodeled kitchen w/SS appliances, granite countertops, breakfast bar. Second floor guest bedroom, 4 pc bathroom with a luxurious therapeutic tub & a spacious master bedroom with a private balcony overlooking tranquil surroundings. Enjoy a large recreation/exercise room, cold storage & utility/storage room in the basement. Impeccably finished 5-car garage w/climate-controlled workshop. A calming patio w/custom made pond, veg garden, greenhouse & abundant storage. Revel in the natural beauty of the well-maintained trails & charming creek. (id:57557)
259 Stratton Road Se
Medicine Hat, Alberta
Welcome to this modern single family home in the desirable Vista neighborhood. Perfectly situated facing a beautiful park and backing onto open farmland making for a private and peaceful space. This home offers the best of privacy, space, style and location. Located close to many amenities including schools and shopping. With 4 bedrooms, 3.5 baths and 2269 sq ft of living space designed for comfort and entertaining. Step into a stylishly laid out main floor featuring an open concept living area and kitchen with quartz counter tops and custom walnut cabinets throughout the home. Cozy up by a gas fireplace in the evenings, or enjoy the private and peaceful backyard from your deck with coffee in the mornings. Walk upstairs to your beautiful master bedroom complete with views of the adjacent park, a spacious ensuite and walk in closet. Completing the upstairs are two additional generous sized bedrooms, a full bathroom, and laundry room. Head downstairs to the basement that is designed to enjoy movie nights at home in comfort. The basement also includes another bedroom and a complete bathroom. Enjoy your above ground pool in the ready made space in the backyard or work out in the oversized double garage. This house is made for comfort, style and enjoyment. Don’t miss out on your opportunity to own this beautiful home in Vista. (id:57557)
112 Linkdale Road
Brampton, Ontario
Lovingly Maintained Raised Bungalow First Time on the Market in 47 Years! Pride of ownership is evident in this beautifully maintained raised bungalow, nestled on a quiet street in a prime location near highways, shopping, and restaurants. This 3-bedroom, 2.5-bathroom home is a rare find, boasting an award-winning garden that has been thoughtfully curated over the years, creating a lush and inviting outdoor retreat.Step inside and be welcomed by pristine woodwork, immaculate floors, and timeless trim, all meticulously cared for by the same dedicated owner. Large windows flood the home with natural light, enhancing the warmth and character of every room.The fully finished basement offers endless possibilities! With a separate entrance, full second kitchen, and ample storage, this space is perfect for a rental suite, nanny accommodations, or multigenerational living. Plus, there's potential to add additional bedrooms, maximizing its functionality.Car enthusiasts and hobbyists will love the attached 2-car garage, featuring ample storage and a mezzanineideal for organizing tools, seasonal decor, or creating a workshop.With a little vision and modern updates, this cherished home has the potential to become the perfect haven for a new family to love for generations to come. (id:57557)
78 Larkspur Road
Brampton, Ontario
Beautiful: 4+2 bedroom Detached Home Finished Legal Registered Basement With Sep. Entrance: Hardwood Floor: Pot Lights: Upgraded Kitchen With Quartz Counter top, Ceramic B/Splash, B/I Dishwasher, Stainless Steel appliances & B/fast Area W/Out to Yard: Fully Renovated Washrooms With New Vanities: Solid Oak Staircase With Metal Pickets: California Shutters: (id:57557)
9025 Torbram Road
Brampton, Ontario
Landlord May Accept Any Other Franchies or Restaurant Chain. Own Your Very Own Wimpy's Diner! Turn-Key Franchise Opportunity! Great Opportunity For Family Business, Very Good Location, Money Making Business. . Good Weekly Sales $$!! Lease Term Has 3 Years Remaining. Can Be Extended. Please Be Discreet. Do Not Talk To Customers Or Employees. Lots Of Free Parking. LLBO License. (id:57557)
461 Golden Oak Drive
Oakville, Ontario
Spacious Home In Desirable Wedgewood Creek! With 4 Bedrooms, 2+1 Bath 2788 Sq Ft. Main Floor With Large Foyer, 2 Skylights & Curved Staircase. French Doors Lead To A Dining Room With Bay Window overlooking the Backyard Saltwater Pool. Relax in the Spacious Family Room with a Wood Burning Fireplace. Updated Kitchen(2017) With Custom Cabinetry with Undermount Lighting, Quartz Countertops, Built in Microwave, Prep Island And Breakfast Area That Walks Out To Backyard! The Main floor Laundry Room has Inside Entry Into Garage that Can Double As A Mud Room and side door entrance.. Second Floor Primary Bedroom With Walk-In Closet & A Sit Down Vanity space, 5-Piece En-Suite Bathroom with heated floors, 3 Other Good Sized Bedrooms Share the Main 3-Pc Bath. The lower level has a huge 510 sq ft finished Recreation Room and a very large workshop area. Location Is Ideal, Walking Distance To Parks, Trails, Shopping Plaza, Community Center And Schools. Hardwood Floors, Staircase and railings, New Pot Lights and all Ceilings 2025 Shingles 2016, Furnace and AC 2021,Windows 2010, Pool Pump, Cover and Liner 2021, Fencing 2022. (id:57557)
74 Main Street
Mount Moriah, Newfoundland & Labrador
This beautiful Bungalow was totally remodeled from top to bottom. The main floor consists of 3 large bedrooms, bath, living room, kitchen and dining area. The lower level has the perfect rec room for entertaining guests with a 3 pc bath. Laundry and utility room also located on the lower level. There is foyer leading to the back shed for added comfort for the wood stove. There is a 20 x 16 shed for all your storage needs. The ocean view from your living room, to watch the cruise ships come and go. There is a private deck just off the dining room and creates a beautiful sun trap while you sit and relax. This home must be seen to be appreciated. Ample parking for two vehicles. (id:57557)
706 - 200 Rideau Street
Ottawa, Ontario
ATTENTION INVESTORS & FIRST TIME BUYERS! Spacious and bright 1 bedroom 1 bath condo featuring western views, open concept living space, hardwood flooring throughout, upgraded granite counters, beautiful crown modelings, in-unit laundry, and convenient location just minutes away from University of Ottawa, Rideau Centre and LRT public transit. Enjoy sun-filled afternoons and catch phenomenal views of fireworks all from the comfort of your private balcony. Full amenities including concierge service, party room, indoor swimming pool, and fitness centre. DON'T MISS OUT! (id:57557)
31 Halewood Drive
Falmouth, Nova Scotia
Welcome to this stunning two-story executive family home, perfectly situated just 40 minutes from the city. This residence offers the best of both worlds: peaceful suburban living with easy access to the city. Whether you're an executive looking for a convenient escape or a family seeking comfort and space, this home is designed to meet your needs. With its versatile layout, its also ideal for multigenerational living, providing everyone with their own space while still maintaining a strong sense of togetherness. From the moment you approach the charming front porch, youll feel right at home. Step into the entryway, where you immediately appreciate the openness and size of this home. The main floor features large living and dining rooms, a kitchen perfect for meal prep and entertaining, and a wonderful family room for relaxation. A convenient powder room completes this level, ensuring everything you need is right at your fingertips. Upstairs, the oversized primary suite offers a private retreat, complete with a designer walk-in closet and a luxurious ensuite bathroom. Three additional spacious bedrooms and a well-appointed bath provide plenty of room for family or guests, while a centrally located laundry room adds a touch of convenience. Descend to the basement, where you'll feel like you're stepping into your very own movie theater! This enormous space is perfect for creating the ultimate home theater, plus office and more. For added privacy, the basement also includes a guest bedroom with its own separate entrance an incredible feature for visitors or extended family. This home offers an unmatched combination of style, functionality, and comfort, with all the space and modern features you could ever want. With a new roof in 2024 and a new Heat Pump ducted furnace/ac in 2021, dont miss the chance to make this exceptional property your own! (id:57557)
6029 Wells Street
Halifax Peninsula, Nova Scotia
Welcome to 6029 Wells Street in Halifaxs North End. This three bedroom, two full bathroom home has parking for three cars, a good-sized backyard and storage shed. With proximity to parks, transit, downtown Halifax, and the Hydrostone Market; it checks a lot of boxes. Recent upgrades include : roof (2022), two heat pumps, backyard landscaping and a 125 amp panel. As you enter through the front door youll be greeted by a living room serviced with a heat pump and electric fireplace. The kitchen and dining nook are located on the back half of the main floor, with backdoor access to the large deck and backyard. To round out the main level, there is a large main floor bedroom with full ensuite. Upstairs youll find two more bedrooms and a full bathroom with cast iron tub. The basement space offers a pretty fantastic opportunity to make it a fully finished space and increase the overall square footage of this home. Finally, theres an unfinished storage space at the rear of the basement; a nice space for yard tools and a walkout for direct backyard access. Single family detached homes in good shape, and at this price point, are rare in the North End. Dont miss out on this great opportunity and be sure to check out the 3D virtual tour via Realtor.ca. (id:57557)
81 Church Street Unit# 1603
Kitchener, Ontario
PRICE REDUCED! $884.00 Monthly condo fees include heat / AC; hydro; water; building insurance; ground maintenance / landscaping, and 1 parking space!!! Welcome to Unit 1603 - 81 Church Street, Kitchener! This spacious 2 bed; 1 bath condo has been renovated top to bottom! Features include all new gleaming white kitchen cabinetry with black handles; white quartz countertops; new stainless fridge, new stainless stove, new stainless dishwasher, new over-the-range stainless microwave! Natural oak herringbone hardwood newly sanded & finished. New neutral laminate in both bedrooms and laundry room. 4pc bathroom renovated in Jan 2024 features new tub/faucet system; new toilet; new vanity/sink/faucet & new quartz counter top. New light fixtures in entry foyer; kitchen; dining room and bathroom. Entire unit freshly painted. In-suite laundry (washer / dryer as is). Huge balcony where you can enjoy the amazing views. Includes locked storage unit (located on Parking level 1) and parking space (located on Parking level 1; Spot #29). Building amenities include: pool; sauna; exercise room and party room (all located on Lobby Level) and workshop (located on Parking Level 1). Condo is being sold as is (Estate Sale). Note: there are additional annual charges of approx $100 for stormwater that is billed quarterly. (id:57557)
364 Stanley Street
Ayr, Ontario
Welcome to this impressive Ayr home, where small-town charm meets modern luxury. Situated in a peaceful neighborhood, this spacious 4-bedroom, 3-bathroom home is perfect for growing families & those who love to entertain. The gracious, covered front porch stretches the length of the house & is the perfect place to watch the day go by, beverage in hand. The chef-inspired kitchen is a showstopper featuring an abundance of elegant custom cabinetry, sleek quartz counters, farmhouse sink, a massive island &, of course, topnotch appliances including a built-in double oven, countertop gas range, beverage fridge, dishwasher & side by side 36-inch Thermador fridge/freezer seamlessly hidden behind custom cabinetry. This kitchen is simply a dream for both cooking, entertaining & casual dining. The kitchen overlooks the cozy family room, complete with a gas fireplace & built-in custom cabinetry. The main floor also includes a formal living room, laundry room, powder room, plus a games room large enough for a pool table & bar. Upstairs, the expansive primary suite is a true sanctuary, featuring an ensuite bath with whirlpool tub & separate shower, along with a walk-in closet/dressing room spacious enough to house even the most extensive wardrobe. Three more generous bedrooms & a 5-piece family bath complete this level. The finished basement is the ultimate spot for family movie nights or game days, with heated slate floors for added comfort. This level also offers ample storage space, & a rough-in for a future bathroom. Outside, both the front and backyards are beautifully landscaped. The backyard patio features a built-in BBQ – perfect for entertaining or relaxing on warm summer nights. The 2-car garage and large driveway offers plenty of parking space & easy entry to the basement level of the home. All of this plus a convenient location close to the charming amenities in the peaceful village of Ayr. Don’t miss out on this exceptional home – schedule your viewing today! (id:57557)
1355 Ausable Road
North Middlesex, Ontario
Ausable Orchards is one of the Arkona areas long standing fruit farms. Decades of apple farming have taken place on this parcel of land. This sale offers 100 acres with a rental house, apple storage facilities, equipment storage and 65+ acres of orchard. Constant attention to maintaining a highly productive and marketable orchard has been the norm and as a result this orchard is well positioned in today's market and for future markets. In addition to well planned orchards, the ability to store your product in 7 Controlled Atmosphere rooms provides flexibility in the market and protection of your harvest. There is also a 5 year lease in place for a 19 acre orchard and bunkhouse directly across the road. What an incredible opportunity to step into a turnkey business. (id:57557)
985 Twiddy Road
Centre Hastings, Ontario
Welcome to 985 Twiddy Rd! This home was completely redone in 2018-2019 from heat to electrical, kitchen, bathrooms, drywall, windows & doors! 2 bedroom home with 2 baths sits on just over 5 acres & slopes at the back of the property with a walking trail to a small pond. This raised bungalow offers a spacious kitchen & living room & is wheelchair accessible (chair lift) with wider hallways & door ways & very private. (id:57557)
0 N Belmont Conc 10
Havelock-Belmont-Methuen, Ontario
Vacant land on over an acre (1.39). Located just north of Havelock (45 mins from Peterborough). Build your dream home on this very private, well treed lot! Buyer to do their due diligence in regards to all permits to build a single family dwelling from the municipality & all governing authorities. (id:57557)
102 - 344 Florence Drive
Peterborough North, Ontario
Call The West End of Peterborough Your new residence.. This spacious and modern (THREE)3-bedroom double condo, perfectly designed for comfort and luxury living. Situated in a prime location, this 1760 square foot residence boasts an open-concept floor plan, featuring a bright and airy living room with two large sliding doors that flood the space with natural light. The large kitchen with built in appliances hosts an extra large breakfast bar/serving center, which opens up into the living/dining area, ideal for entertaining. Each of the three bedrooms offers generous space, with the primary suite including a large walk-in closet and a private ensuite bathroom. Additional features include a separate laundry room, main floor walk-out to your terrace spanning 70 feet and beautiful finishes. Two own parking spaces in the underground garage spaces 81 & 82 one of which is designated handicap which is a larger space (does not have to be used only for handicap). These space may be sold separately if desired. Conveniently located near shopping, dining and public transportation, this condo provides both luxury and convenience in one. Don't miss this opportunity to own a stunning, move-in-ready! (id:57557)
759 Rink Avenue
Regina, Saskatchewan
show anytime no notice required How about a nice house that has new paint throughout incl trim and ceilings. lots of professionally completed upgrades too incl windows doors floors bathroom with new fan & sewer line, Home just had duct professionally cleaned bsmt ready for dev with new paint and rough in plumbing for a full bathroom wonderful large rear yard with good garage, & firepit . close to all amenities with school and park literally right across the street. malls and other services only minutes away. bus stop also close. and a really great area in Regina's north west surround by like size homes and families its waiting for you view recent photos possession immediate appliances and garage opener sold as is (id:57557)
52 Hicks Beach Road
Upper Cape, New Brunswick
This beautifully maintained property offers the best of coastal living, whether you're looking for a full time residence or a seasonal retreat. Sitting on a generous 1.15 acre lot, the home is move in ready and packed with thoughtful updates including a new steel roof, all new lighting, and brand new appliances that bring a fresh, modern touch throughout. The bright, open concept main floor features a spacious living room, a dining area with patio doors leading to a two level back deck, and a well planned kitchen with a handy peninsula. The large primary bedroom, comfortable guest room, and a full 4 piece bath with laundry complete the main level. Downstairs, the lower level adds flexible living space with new vinyl plank flooring and trim, perfect for movie nights, hobbies, or overflow guests. Step outside and take in water views from the covered front porch, or head to the fully insulated and heated double detached garage, ideal for storage or your next passion project. A short stroll to your deeded beach access makes this one a dream come true for summer lovers! Theres also a 30 amp trailer hookup for visiting friends or family and a garden ready for your summer veggies. The perfect location with quick and easy access to Shediac, Sackville, or day tripping to PEI and NS. Call your favourite REALTOR® to view! (id:57557)
5309 County Road 9 Road
Clearview, Ontario
Welcome to 5309 County Rd 9, a beautifully maintained family home in the heart of sought-after New Lowell. This charming 3-bedroom, 2-storey brick home sits on a spacious 66x165 ft lot and offers over 1,500 + sq ft plus unfinished loft of tastefully finished living space, with exciting potential to finish a third level for added room. The inviting main floor features a covered front porch, rich hardwood floors, large windows, and classic pocket doors that add timeless character. The updated kitchen with walk-out to a private back deck is perfect for morning coffee or summer BBQs. The bright open layout is ideal for everyday living and entertaining. Upstairs, find three generous bedrooms with hardwood floors and ample closet space, complemented by a beautifully updated main bath (2023). Freshly painted throughout, this home also includes key upgrades like a new Forced air furnace (2023), select windows (2023), and a updated roof for added peace of mind. Outside, enjoy a detached garage, garden shed, and a cozy studio/home office with hydroperfect for creatives, remote workers, or a quiet retreat. The expansive yard is ideal for children, pets, or simply relaxing outdoors. Located within walking distance to parks, schools, trails, and the post office, and just a short drive to nearby amenities, this is a wonderful opportunity to own a home in one of New Lowells most desirable areas. Move in and enjoy small-town charm with modern comfort! (id:57557)
601 - 7950 Bathurst Street
Vaughan, Ontario
This Recently Constructed Condominium Unit By Daniels, Is Positioned At The Core Of Thornhill (Bathurst St & Centre St). It Presents Two Generously Sized Bedrooms And Two Contemporary Bathrooms. Embrace The West-Facing Aspect Of The Unit, Ensuring Ample Natural Light And Featuring A Practical Layout Suitable For Couples Or Families. Positioned Within Walking Distance Of The Promenade Shopping Center, Walmart, T&T, and No Frills, With Easy Access To Major Highways And All The Amenities Of This Vibrant Community! Building Amenities Encompass a Concierge Service, Gym, Party Room, And More. (id:57557)
Lot 28 Evelyn Street
Charlottetown, Prince Edward Island
Welcome to Woodland Creek Estates, Charlottetown's newest and most beautiful subdivision. Phase one features 37 R2 lots. This incredible 44-acre parcel of land boasts a rolling landscape backing onto walking trails, forested land, creek, and protected watershed land. With 5 acres of park space connecting to the Elmer "Homer" MacFadyen Memorial Recreational Complex and across from the Malcolm J Darrach Community Centre. This is the perfect location to build your dream home in a peaceful and picturesque setting. Whether you're a first-time homebuyer or looking to upgrade, there's a lot for everyone here. Let's make your dream home a reality in Woodland Creek Estates! A 0.23 parcel. (id:57557)
Lot 19 Violet Crescent
Charlottetown, Prince Edward Island
Welcome to Woodland Creek Estates, Charlottetown's newest and most beautiful subdivision. Phase one features 37 R2 lots. This incredible 44-acre parcel of land boasts a rolling landscape backing onto walking trails, forested land, creek, and protected watershed land. With 5 acres of park space connecting to the Elmer "Homer" MacFadyen Memorial Recreational Complex and across from the Malcolm J Darrach Community Centre. This is the perfect location to build your dream home in a peaceful and picturesque setting. Whether you're a first-time homebuyer or looking to upgrade, there's a lot for everyone here. Let's make your dream home a reality in Woodland Creek Estates! A 0.23 parcel. (id:57557)
Lot 20 Violet Crescent
Charlottetown, Prince Edward Island
Welcome to Woodland Creek Estates, Charlottetown's newest and most beautiful subdivision. Phase one features 37 R2 lots. This incredible 44-acre parcel of land boasts a rolling landscape backing onto walking trails, forested land, creek, and protected watershed land. With 5 acres of park space connecting to the Elmer "Homer" MacFadyen Memorial Recreational Complex and across from the Malcolm J Darrach Community Centre. This is the perfect location to build your dream home in a peaceful and picturesque setting. Whether you're a first-time homebuyer or looking to upgrade, there's a lot for everyone here. Let's make your dream home a reality in Woodland Creek Estates! A 0.23 parcel. (id:57557)
3 Oswald Road
Borden-Carleton, Prince Edward Island
Waterfront Year-Round Home/Cottage with Stunning Confederation Bridge Views! Escape to the serene beauty of the Northumberland Strait with this charming, year-round, open-concept home nestled on 2.25 private acres of waterfront paradise, with two driveways. Offering breathtaking, panoramic views of the Confederation Bridge, this updated home with a newer Kitchen is the perfect blend of comfort and coastal living. Inside, you'll find an open layout with south-facing windows to admire the view, filling the space with natural light and showcasing the seascape. Whether you're enjoying your morning coffee on the deck or hosting friends for dinner, the open-concept design ensures a relaxed, inviting atmosphere. Outside, the expansive property offers endless possibilities for outdoor enjoyment from beach walks to starlit bonfires, or a walk through the meditation trails. A standout feature is the finished 28' x 14' outbuilding, just one year old, offering an additional 392 sq. ft. of finished space, perfect to create a guest suite, art studio, workshop, or peaceful retreat. Whether you're looking for a tranquil getaway, a year-round residence, or an investment, this unique large waterfront property offers endless opportunities. A wonderful chance to own a piece of Prince Edward Island's most iconic view! (id:57557)
107 Dorchester Drive
Grimsby, Ontario
Grimsby home on one of the most sought after streets facing the Niagara Escarpment. This immaculate bungalow is ready and waiting for you to enjoy the beauty of the Niagara Escarpment! Enjoy the southern exposure into your updated kitchen! Easy living layout with eat in kitchen, formal dining room, sunken family room with access to the deck to enjoy the maintenance free rear yard with just perennials and shrubs! Primary bedroom is extra large with patio door leading to the rear deck! Finished Lower level with rec room and additional two bedrooms. Get into Grimsby, where commuters love to live with the ease to they highway and all the community events that are on going thru the year for all the family members! Updates Include: Shingles 2024, Furnace and A/C , Ecobee thermostat 2023, Fridge 2024, Dishwasher 2022. Some picture are virtually staged. (id:57557)
Th14 - 30 Nelson Street
Toronto, Ontario
Introducing Townhouse 14 in the heart of Downtown, Toronto by Aspen Ridge! Exceptional Urban Living in the Entertainment district, perfect for a Pied a Terre for those seeking a secure residence with the flexibility to rent while you are away. This property generates $100,000 in rental income with potential for more. Ask for our Financial Records and we will gladly share our tips for success. Open concept modern layout with newer floors, high end Miele appliances, pot lights throughout and large closet space. Luxurious state-of -the art amenities include rooftop terrace with a hot tub and BBQ's, fully equipped gym, party room, sauna and 24-hour concierge. One of the most convenient and walkable neighbourhoods, down the street from the Shangri-La, Osgoode Subway Station, Theatre, Shopping and Restaurants. (id:57557)
7 Delta Drive
Howie Centre, Nova Scotia
Welcome to your dream home located in the highly desirable Howie Centre subdivision, where luxurious living harmonizes with practicality, making it an ideal haven for families and entertainers. As you enter, a beautiful staircase greets you, elegantly separating the inviting living and dining areas, creating a warm and welcoming ambiance. The heart of the home is undoubtedly the stunning eat-in kitchen, complete with patio doors that open to a spacious back deck. This outdoor space is perfect for gatherings, featuring a 30-foot round above-ground heated pool and a relaxing hot tub that promises tranquil moments of leisure. The main floor also includes a full bathroom and a conveniently located laundry room, ensuring that comfort meets functionality. Moving to the second floor, you'll find a large primary bedroom equipped with a walk-in closet for all your storage needs, along with a second full bathroom and two additional generously sized bedrooms, providing ample space for family or guests. The recently renovated basement serves as a versatile entertainment haven, boasting a large family room, a bathroom with a stand-up shower, a fourth bedroom, office space, and a walk-in wine cellar. This area can be tailored to fit your family's lifestyle, whether it be a play area, home theater, or a quiet retreat from the hustle and bustle. Additionally, the home features a charming attached suite that can serve as an in-law suite or a rental opportunity for extra income. The main floor of the suite offers an open-concept kitchen, dining, and living room, along with a bedroom and a half bath, while the upper level includes two more good-sized bedrooms and a bathroom, ensuring a comfortable and private living space. Outside, the property is adorned with a wrap-around covered veranda, the perfect spot for enjoying your morning coffee or simply relaxing after a long day. This home has many upgrades over the last number of years. Call for more information! (id:57557)
180 Water Street
Carbonear, Newfoundland & Labrador
This is a unique opportunity where you can actually live above your business! 180 Water Street - Commercial Features: Licensed until next year - including upstairs, down stairs, front & back patios | 2 electrical panels (one for upstairs & one for down) | 6 Burner propane stove | 12 x 12 walk in cooler | 6 x 12 walk in freezer | 2 propane chip fryers | electric grill | industrial convection oven | beer fridge, drink cooler & coke machine | 3 head milkshake machine | 2 industrial coffee machines | stage with sound system | 3 mini-splits | 2 microwaves | patio furniture for 24 people | 62 people can be seated on the main floor | water front property. Upstairs has it's own entrance and includes more commercial space or can be used as an office / bedroom | event/living or dining area | 4 piece bathroom | washer & dryer hookup. All the windows except 2 have been upgraded in the last 5 years, the shingles were done in December. Purchase is subject to HST. Everything in the building including all antiques are included minus personal belongings. (id:57557)
107 Rue Des Pionniers
Saint-Léolin, New Brunswick
Vendu uniquement pour le terrain, les bâtiments sont à démolir. Lot d'environ 1.33 acres dans le village de St-Léolin à quelques minutes en voiture de Grande-Anse et de Paquetville. Sold only for the land, the buildings are to be demolished. Lot of approximately 1.33 acres in the village of St-Léolin, a short drive from Grande-Anse and Paquetville. (id:57557)
9 Richepaume
Grand-Barachois, New Brunswick
Dream Beachfront Cottage in Grand Barachois Your Private Oasis This charming, fully renovated cottage offers 3 bedrooms, 1.5 bathrooms, and stunning panoramic views that will take your breath away every single day. Renovated in 2007, this home features a gorgeous kitchen with sleek quartz countertops, perfect for preparing meals while enjoying the view. The cozy living room is warmed by a wood pellet stove, and the mini-split AC system ensures you stay comfortable year-round. The spacious, detached garage is heated and ideal for storing your boat or outdoor gear, while the heated floors in the bathroom provide that extra touch of comfort on cold winter mornings. With a fire pit, outdoor shower, and pre-wired setup for a hot tub, this property is the perfect escape, offering all the amenities you need to unwind and relax. Great Investment Opportunity! Looking for an Airbnb investment? This beachfront gem is a perfect opportunity for rental income. The stunning sunset views, proximity to the beach, and beautiful outdoor space make this an incredible spot for guests. Rent it out and use it whenever you need a getaway of your own! Dont miss out on this opportunity to own a dream beach house at an unbeatable price. Whether youre looking for a personal retreat or a profitable rental, this cottage is the one youve been waiting for. Contact me today to schedule your private showing! (id:57557)
24 Chestnut Crescent
Lutes Mountain, New Brunswick
24 CHESTNUT CRES - LOCATED OFF CHARLES LUTES ROAD - MAGNETIC HILL AREA. THIS FAMILY FRIENDLY NEIGHBORHOOD IS CLOSE TO THE ZOO, WHARF VILLAGE, MACDONALDS , TIM HORTONS, CASINO, NW WALKING TRAIL, SCHOOLS, ATV & SNOWMOBILE TRAILS, NBCC, BANKING, HOSPITALS & HIGHWAYS. This AFFORDABLE & well maintained bungalow with 2 mini splits (heat & ac) is ideal for first time buyers or or those downsizing. Situated on a well landscaped corner lot. Main floor features Kitchen with eating area, appliances remain, patio doors to good sized deck overlooking a peaceful backyard. Spacious living room , 3 bedrooms, mini split in primary bedroom, 4pc bath. Lower level has mini split - lots room for movie nights. Double Family room, laundry area, workshop & lots of storage. Enjoy the quiet atmosphere. just minutes to Crandall University, & all Moncton North conveniences. Metal roof (2018), municipal water & sewer. 2 Storage sheds plus a baby barn with attached green house. Theres a Garden area. 2 FRIDGES, STOVE, DISHWASHER, WASHER, DRYER, FREEZER TO REMAIN. Property Taxes: $2023.43 (2025). THIS IS A HOME YOU CAN MAKE YOUR OWN! MAKE AN OFFER! (id:57557)
120 3rd Avenue Sw
Arran-Elderslie, Ontario
Welcome to Chesley, Arran Elsderlie-heart of Bruce County. This home is the ideal family home. It features 4 good size bedrooms, 2 bathrooms-one on the main level and one on the 2nd level, laminated and vinyl flooring throughout, except for the comfort of a carpeted staircase to 3 bedrooms and a large 4 pc bathroom. Upstairs you will see a gorgeous built in blanket box, for extra space under the window, along with a large closet for storage. The home has a large kitchen (with appliances included) and large living room (includes a 75" tv) to entertain family and friends. There is a room off the kitchen that can be used as a playroom, den, office or bedroom. Upon your entrance, you will see a deep closet for your outdoor wear. The mudroom and laundry room (washer/dryer included-6mths old) are in the back of the home with a 2pc bathroom and 2 doors to go outside. The basement stairs are also in the back room with easy access and storage space. There are 2 small chest freezers and some shelving included that are in the basement. The backyard is fully fenced with a playcentre, enclosed hot tub cover, hot tub and dog house included for your enjoyable evenings. Roof was replaced in July 2016. Shed is 10' x 14'. Let's not forget the Town of Chesley has snowmobile trails, walking trails, rivers, swimming pool, park, hockey arena, curling arena, soccer, baseball, playground and water park and a hospital. Book your appointment to see your future home. (id:57557)
234 Pine Street
Collingwood, Ontario
There is something rather enchanting about living a on a tree-lined street in a home with history that is located right in the heart of the downtown Heritage District, where almost anything you need can be found a block or two away. This magnificent, red brick Century Home is steeped in rich history - it was known as "Bodidris" and was once home to a Mayor of Collingwood. It offers ample living space, six large bedroooms, 4+2 bathrooms, a large front porch and all on a full town lot just one block away from the shops and restaurants of downtown Collingwood's main street. You'll find gorgeous woodwork detailing and leaded/stained glass windows throughout, with some thoughtful updates and renovations that have been completed (Heritage Award Recipient 2015), yet this home still provides the opportunity for a new owner with style to add your touch and turn it into your own stunning showpiece. Primary Bedroom has fireplace, walk-in closet and ensuite bath with heated floors. Sauna in basement bathroom. Heritage Act designation entitles homeowner to tax rebates and maintenance preservation programs. This stunner is exactly where you want to be to take full advantage of all that the Collingwood lifestyle has to offer. Walk to local shops, arts and cultural events, waterfront, trails and schools, and the ski hills are a just a10-minute drive away. ***Make sure to view the video tour to truly get a feel for the magic of 234 Pine St (id:57557)
5166 County Road 9 Road
Clearview, Ontario
Maybe now is the time to step into homeownership with this cozy 2-bedroom gem, complete with a dedicated office space and a beautifully renovated bathroom. Perfect for first-time buyers, this home offers a fantastic opportunity to build equity while adding your personal touch. Recent upgrades include a more modern kitchen, enhanced attic insulation for year-round comfort and energy savings, as well as a welcoming front porch and deck (both just five years old). Enjoy peace of mind with all-new plumbing installed only 3 years ago. The spacious, unfinished basement is ideal for storage. With interest rates still favorable, there's no better time to stop renting and start investing in your future! (id:57557)
95 Ellington Avenue
Stoney Creek, Ontario
Welcome to your dream home in Stoney Creek — an entertainer’s paradise you won’t want to miss! This stunning backsplit offers a grand first impression the moment you step through the front door. The main floor boasts a massive, professionally designed kitchen and a spacious dining room that come together to create the ultimate space for hosting family gatherings, celebrations, or casual dinner parties. Whether you're preparing meals for a crowd or enjoying a quiet evening with loved ones, this bright and open concept layout is built for unforgettable moments and effortless living. Located in a highly sought-after neighborhood, this home is just steps away from beautiful Ferris Park, top-rated schools, and convenient transportation options — making your daily errands and commutes a breeze. You'll love the balance of suburban tranquility with easy access to everything you need. Spread across four fully finished levels, this versatile property offers endless potential. With multiple separate entrances, two kitchens, and three full bathrooms, the possibilities are endless — perfect for large or multi-generational families, those looking for an in-law suite setup. There's plenty of space for everyone to live comfortably, with privacy when you need it. This home isn't just a place to live — it's a lifestyle. From the beautiful indoor spaces to the opportunity-filled layout and unbeatable location, this property is a smart investment and the perfect setting to create lasting memories. Don't miss your chance to make it yours. Come see it for yourself — you’re going to fall in love! (id:57557)
150 Muirfield Boulevard
Lyalta, Alberta
You will love this 1888-square-foot walkout bungalow, a blend of elegance and functionality, featuring a thoughtfully designed layout that caters to both comfort and convenience. This open concept home has soaring vaulted ceilings and large windows with beautiful views. The kitchen has a large pantry and plenty of cupboard and counter space. The home boasts a spacious primary suite that serves as a luxurious retreat, complete with a five-piece ensuite. This opulent bathroom includes a soaking tub, a separate glass-enclosed shower, dual vanities, and ample storage, providing a spa-like experience that enhances the serenity of the space. In addition to the primary suite, the bungalow includes a versatile second and third bedroom, which can easily double as a home office or study. Its flexibility makes it an ideal space for remote work, creative pursuits, or as a guest room, depending on your needs. Adjacent to the bedrooms is a second full bathroom, thoughtfully designed to ensure privacy and convenience for both residents and guests. You will enjoy the full length deck with access from both the living room and the primary bedroom. The walk-out basement expands the living area even further, offering two large bedrooms, a full bath and rec room. The side-drive triple garage adds to the home's practicality, providing generous storage and parking space. Backing onto a canal, the property enjoys a picturesque and tranquil setting. This serene backdrop enhances the outdoor living experience, allowing you to relax on a deck or patio while taking in the calming views of the water. Overall, this bungalow combines luxurious interiors, practical features, and a beautiful natural setting, making it an exceptional home that caters to both comfort and lifestyle needs. Enjoy life in Lakes of Muirfield, a golf course community close to Strathmore, Calgary and Chestermere. Some interior photos are from previous builds. (id:57557)


