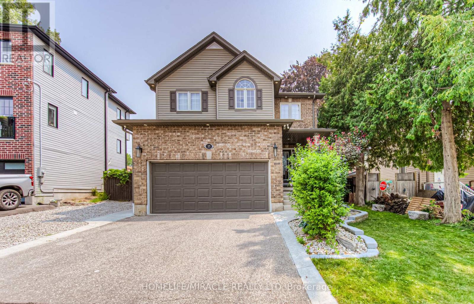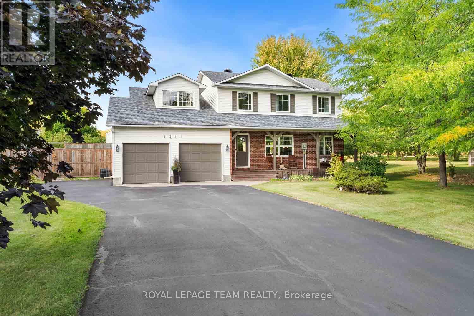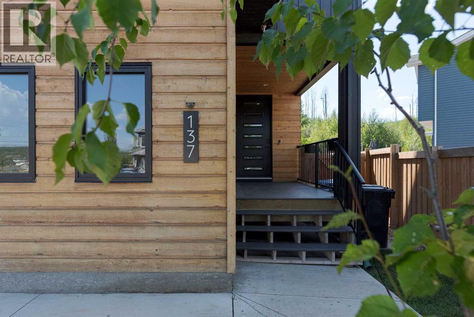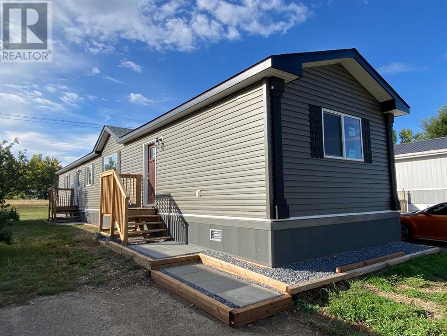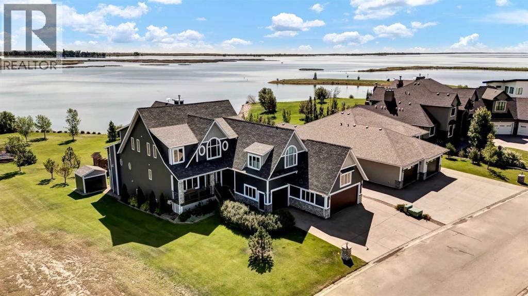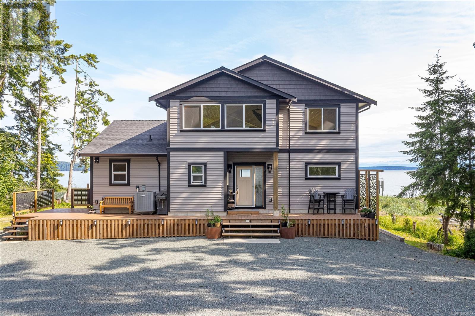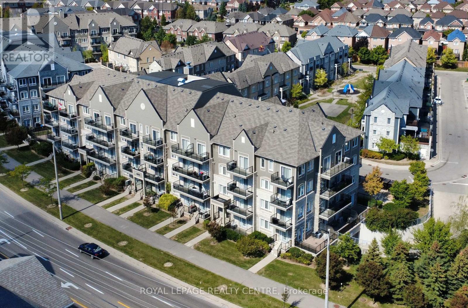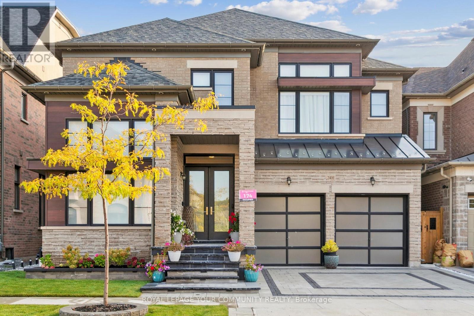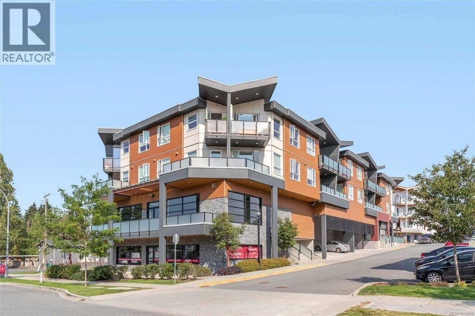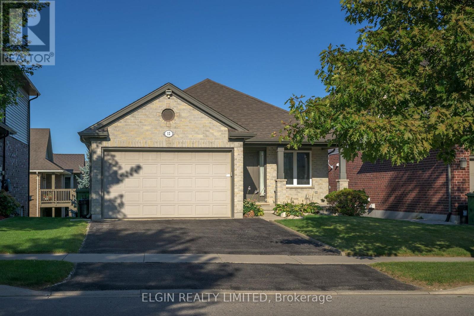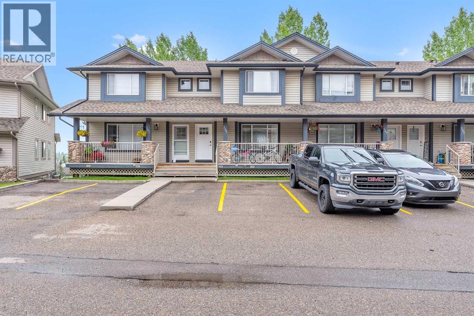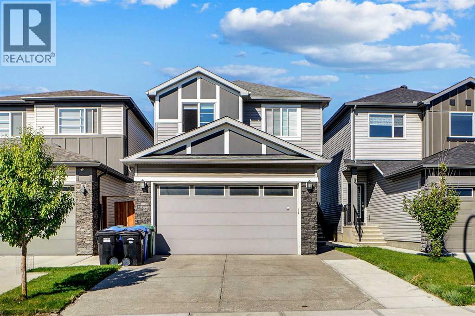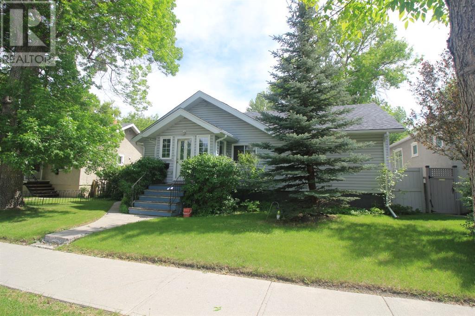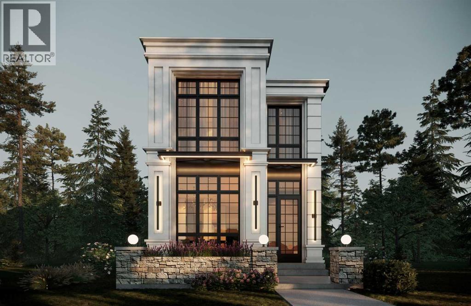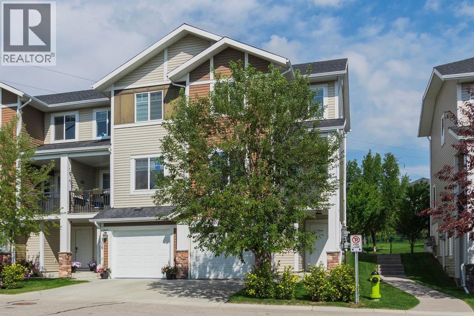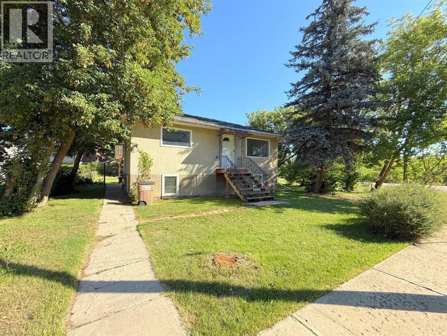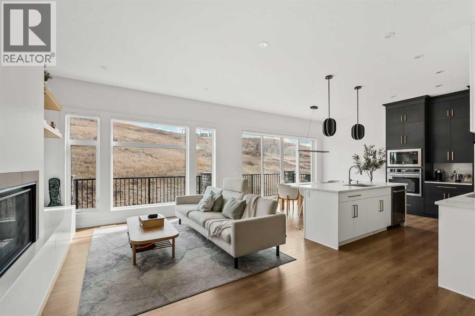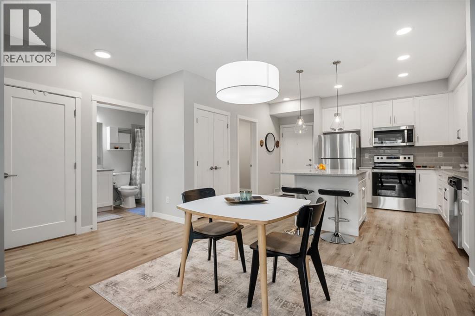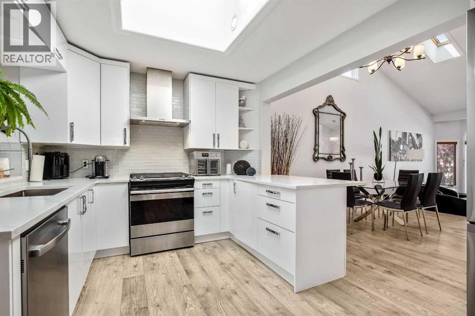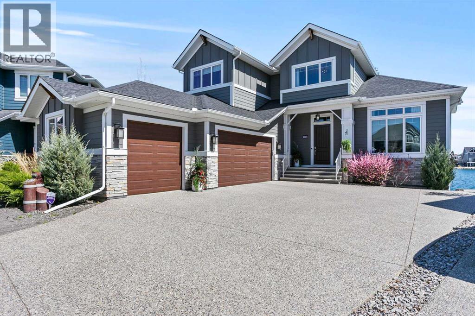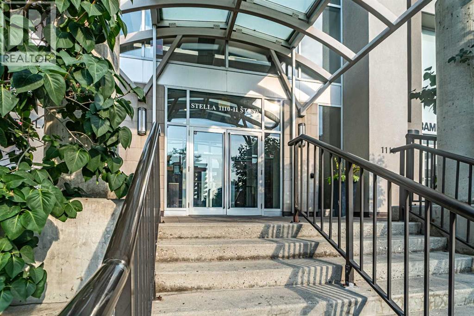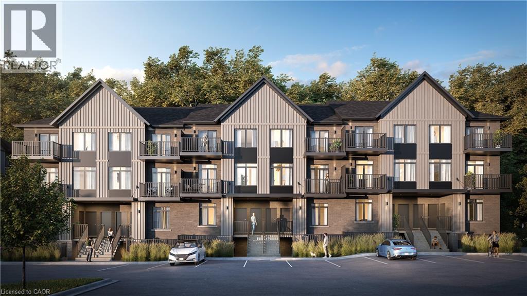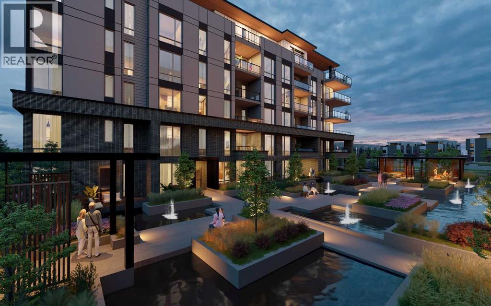37 Albert Street
Cambridge, Ontario
Beautiful clean ready to move in house nestled in the charming neighborhood of East Galt, Cambridge, this single detached home, exudes modern comfort and convenience. The property boasts three spacious bedrooms and three bathrooms, providing ample space for family living. The kitchen is a highlight with granite countertop. While the basement remains unfinished, it offers a blank canvas for customization according to personal needs and preferences. The home includes a double garage, ensuring plenty of parking and storage space. Outside, a fully fenced backyard with big storage shed. very nice pie shaped backyard, must look don't miss it. (id:57557)
1271 Collier Crescent
Ottawa, Ontario
Welcome to 1271 Collier Crescent. Discover this charming, family home nestled in the peaceful, rural-suburban community of Greely, just a 25-30 minute drive south of downtown Ottawa. Known for its spacious estate homes on large lots, strong sense of community, and access to excellent schools, parks, and trails, Greely offers the perfect blend of countryside serenity and urban convenience. Everyday amenities are just minutes away, including grocery stores, the local library, and well-regarded schoolsm making daily life both convenient and connected. Key Features: Situated on a large, private lot with no rear neighbours ideal for family living and entertaining. Backyard oasis with a 24 36 foot in-ground pool, a covered seating area, change rooms, and plenty of space for hosting campfires year-round. Stylish kitchen by Deslauriers featuring custom cabinetry and an oversized island, part of an open-concept great room that seamlessly combines the kitchen, dining, and living areas. Rich hardwood floors by Logs End, crafted from reclaimed river wood, bringing both beauty and sustainability. Separate family room with cozy natural gas fireplace for relaxed evenings. Interior highlights: Four generous upstairs bedrooms, including a primary suite with a newly renovated 3-piece ensuite and walk-in closet. Updated main bathroom with double sinks and modern fixtures. Finished basement recreation room plus a partially finished laundry area for added versatility. Additional perks: Ample parking, including space for an RV or boat. Major updates: new roof (2015) and new furnace (2016). Flooring throughout: hardwood, ceramic, and mixed materials. This home combines custom design, premium finishes, everyday convenience, and outstanding outdoor amenities in one of Ottawas most desirable rural communities. A wonderful place to call home! (id:57557)
185 Dafoe Way
Fort Mcmurray, Alberta
WOW! CHECK OUT THIS DEAL! PRE-SALE -BRAND NEW CONSTRUCTION Built by Shergill Homes is the PERFECT Starter home for the savvy buyer! FANTASTIC 2 bedroom LEGAL Suite is the PERFECT MORTGAGE HELPER! You will LOVE the Contemporary and Modern Design of every Shergill home. ACT FAST! Builder Finishing includes: Hardwood on main floor, tile in bathrooms, quartz countertops throughout, carpet upstairs and in bedrooms, vinyl plank in basement. Front landscaping only will be completed by builder when weather permits. Builder will supply an appliance package for upstairs only. (Fridge, stove, dishwasher, hood fan) Target date for completion is Spring 2025. Comes with 10 Year Progressive New Home Warranty! ACT NOW PICK YOUR COLOR PACKAGE FROM THE BUILDERS SELECTION WHILE YOU STILL CAN. CALL FOR DETAILS. "You DREAM, We Take Notes!" (id:57557)
114 Cottonwood Creek Way
Fort Mcmurray, Alberta
114 Cottonwood Creek Way – an elegant Timberlea retreat! Welcome to a home where timeless elegance meets family comfort. This stunning 3-bedroom, 2.5-bath, 2-storey residence is designed with both style and function in mind, offering a warm yet sophisticated atmosphere from the moment you step inside. The soaring ceiling in the front entry sets the tone, while the open-concept main floor creates a seamless flow between the kitchen, dining, and family room—anchored by a cozy gas fireplace that adds warmth and charm. A versatile den/bedroom and main floor laundry further enhance convenience, while the double attached garage and concrete driveway provide both practicality and curb appeal.The heart of the home, the kitchen, shines with its bright, open design, a central island, track lighting, and corner pantry. The dining area, framed by bay windows, overlooks the landscaped backyard where you’ll find a large deck, hot tub, gazebo, and shed—an outdoor haven perfect for both quiet evenings and lively gatherings.Upstairs, the executive-style primary suite is a true retreat, featuring its own gas fireplace, space for a private sitting area, a generous walk-in closet, and a spa-inspired 5-piece ensuite with dual sinks and a jetted tub. Two additional bedrooms, both generously sized, share a beautifully updated 4-piece bathroom.The basement offers a remarkable opportunity to customize your living space. Whether you envision a home theatre, fitness studio, game room, or additional bedrooms, the layout provides flexibility to design a space that perfectly suits your lifestyle—while also offering plenty of room for storage.Perfectly located close to schools and amenities, 114 Cottonwood Creek Way is more than a home—it’s a statement of comfort and elegance, ready to welcome its next family. Check out the photos, floor plans and 3D tour, and call today to book your personal viewing. (id:57557)
137 Pearson Drive
Fort Mcmurray, Alberta
The most recognizable home on Pearson Drive is finally up for grabs, and trust me, it’s just as stunning on the inside as that bold black-and-cedar exterior suggests. And don't be fooled this home is much larger and more spacious than you may think from first glance...even the attached garage is a spacious 22 x 21.5Step through the covered breezeway (yes, a breezeway) into a thoughtful entry with custom storage that actually makes you want to stay organized. From there, things only get better: a dreamy black and walnut kitchen with a soapstone island so big it might need its own postal code, subway tile for days, and a tucked-away pantry that hides your microwave and your secrets.The vaulted living room is pure drama, in a good way. Floor to ceiling windows, a cozy wood stove, and motorized blinds that make it feel a little like a James Bond hideout. Upstairs, the walnut hardwood continues (because of course it does), and the primary suite? A spa-like escape with a clawfoot tub and a custom closet that actually fits your wardrobe.Outside, the professionally landscaped yard is its own little paradise...herringbone brick, twinkly built-in lighting, privacy fencing, and a gas BBQ ready for your summer parties. The garage is tricked out too (hello shop goals), but hey, you could still park in it. If you must.This one of a kind home is the perfect blend of modern design, warmth, and serious craftsmanship. It’s not just impressive; it’s unforgettable. Come see why. ( Key highlights: 4X10 Soapstone Kitchen Island with 2x4 Walnut Extension. Custom Kitchen by Aya Kitchens. Solid Oak Vanities. Fireclay backsplash in the bathrooms. Home has gates on both sides and the garage is heated with 240 plug and is a full 22 X 21.5 Lots of room to park but also have toys and a work bench, upper storage and roof racks are also being left behind!) (id:57557)
19 Maple Drive W
Brooks, Alberta
This is the ONLY new/never lived in modular home available in Brooks. This three bedroom, two bath home is move in ready. This home was was professional installed, skirted and comes with a warranty. it is conveniently located, and has no neighbors in behind, ensuring quiet times in the yard, and peaceful nights in the thoughtfully placed primary suite. Outside is perfect parking for two cars, and a private yard. A successful buyer will be required to obtain a 12 month lease with the park. Immediate possession available. Short notice showings can be accommodated. Call today for a private showing- this is the only one like it in town. (id:57557)
12 Kingfisher Estates Drive
Lake Newell Resort, Alberta
Welcome to paradise! Experience lakefront luxury at its finest in this stunning executive estate on the highly sought Lake Newell in Southern Alberta. Offering 5 spacious bedrooms (all with lake views) & 6 bathrooms, this home boasts over 5,500 sq ft of total living space, showcasing every upgrade in this exquisite 2 storey custom masterpiece. Thoughtful design and clean finishes embody comfort and class throughout the property. Enjoy airy living areas enhanced by beautiful lighting and large picture windows that frame the breathtaking sparkle of the water. The main floor features plank hardwood flooring, quartz countertops, matte gold hardware and custom panelled appliances, along with a walk-in pantry and coffee bar in the kitchen. Much to the delight of your guests, a sit up bar area with vast counter space compliments and contrasts the neighbouring kitchen, allowing plenty of space to entertain with ease. The living room anchors the home with incredible views and a separate den/sitting area, perfect for enjoying coffee in front of the fire or watching TV. Off the dining room is a sunroom oasis with a motorized screen for privacy year round and a range hood & gas BBQ connection for winter grilling. The main floor also includes a spacious double office with built in cabinetry, a 2 pc powder room and a mudroom with generous storage. Upstairs, the Primary Suite features a 2 sided gas fireplace shared with a spa-like ensuite, large tub overlooking the lake, double sinks, custom steam shower and a spacious closet connected to the laundry room. Bedrooms 2 and 3 neighbour each other and conveniently each have their own 4 pc ensuite. Uniquely designed, the 2nd storey also houses an impressive bonus room over the garage. This room is the ultimate hangout spot... It has built in cabinetry set up for your home theatre, a statement fireplace and also has a 2 pc powder room off to the side for ultimate convenience. The fully finished walkout basement hosts the 4th and 5th bed rooms, a family room, gym, outdoor accessible 4 pc bathroom, storage and an additional washer/dryer set in the utility room. The exterior boasts meticulous landscaping bordering the lake, a private courtyard for late night fires, an outdoor shower and extra storage for lake toys. This home features numerous extras, including ownership of a boat slip in the marina, an ICF block foundation, central A/C, gas BBQ hookups, a huge heated garage and underground sprinklers. It is within close proximity to racquet courts, parks and a private neighbourhood beach. Enjoy breathtaking views year-round and indulge in your favourite hobbies! Lake Newell's deep, clear waters offer top-notch fishing, boating, kite-surfing, and more, just steps from your door. Relax and soak in the scenery, as you find your slice of paradise just minutes from Brooks off the TransCanada Highway. Make this stunning property your forever home. The Lake is calling... Come for the living and stay for the lifestyle at Lake Newell Resort! (id:57557)
55 Midland Rd
Bowser, British Columbia
From sunrise to sunset, 55 Midland is a rare blend of craftsmanship, comfort, and coastal beauty. Situated on a full acre of walk-on oceanfront with stunning north-facing views, this custom 2022-built rancher with a loft offers 1975 sq ft of thoughtfully designed living space. Every detail reflects quality and intention—from soaring 22’ tongue-and-groove spruce, and red cedar ceiling to the triple-pane windows. The open-concept kitchen is functional, featuring a propane Flex Duo range, farmhouse sink, Samsung appliances, and a custom movable island. The home is warmed by a 42” propane fireplace with iHeat vent, complemented by an electric furnace and cooling, and HRV system for year-round comfort. The primary bedroom is a private retreat with ocean views, a walk-in closet, and a 3-piece ensuite tucked behind a sliding barn door. A hand-milled yellow cedar staircase leads to the 500 sq ft loft, ideal for a studio, office, or guest overflow. Pieces incorporated from the 1959 cottage add a bit of history and heart to the spaces. Even the crawlspace stands out, accessed by double exterior doors. Step outside to enjoy over 800 sq ft of composite decking, including a covered front entry, a large ocean-facing deck, and an additional view deck by the RV pad. A brick firepit invites cozy evenings under the stars. The fully serviced concrete RV pad has 30 amp and 110V power, water, and privacy. A heated, power shed houses the 200-amp electrical supply, a 2-car carport with attached 40 amp powered workshop, septic system, Bowser water, and zoning potential for a secondary suite (verify with RDN) round out this exceptional offering. Located just minutes from Bowser’s amenities: groceries, pharmacy, library, and more. This is West Coast living at its finest. Set up a private viewing and be sure to peruse the Property Notes as not to miss all the details. Contact Kim Gray, Real Estate Agent, Pemberton Holmes Ltd(Bowser) 250-937-8974 text or call, email kzechelgray@gmail.com (id:57557)
Upper - 87 Pennington Crescent
Halton Hills, Ontario
Welcome to 87 Pennington Crescent in Georgetown! This beautifully maintained 4-bedroom,1.5baths upper-level bungalow is situated in a desirable, family-friendly neighbourhood and offers ample space and comfort. Featuring a modern IKEA kitchen with quartz countertops, updated cabinetry, and newer flooring in the main bathroom, this home combines style with functionality. The bright, open-concept living and dining area is perfect for relaxing or entertaining, while four spacious bedrooms provide ample room for families, working professionals, or anyone needing extra space. One bedroom offers a walk-out to the large deck overlooking the backyard and an above-ground pool, making summer gatherings enjoyable right at home. The oversized lot creates a perfect outdoor setting for barbecues, play, or quiet evenings. Additional highlights include recent updates such as a new furnace (2025), roof, eaves, soffits, and fascia (2021), ensuring peace of mind and low-maintenance living. Parking for two vehicles is included, adding to the practicality of this home. Ideally situated close to schools, shopping, restaurants, parks, and public transportation, this property offers the perfect blend of comfort, location, and lifestyle. Don't miss the opportunity to lease this spacious and well-cared-for home in one of Georgetown's most sought-after neighbourhoods! (id:57557)
1102 - 3009 Novar Road
Mississauga, Ontario
1 Bedroom + Den, 2 Washrooms with 1 parking and 1 Locker. Den can be used as 2nd Bedroom. Welcome to Artform Condos by Emblem: Stylish Urban Living in the Heart of Cooksville. Experience modern elegance in this bright and functional suite located in the thriving Cooksville community of Mississauga. Nestled in a sleek, contemporary building, this thoughtfully designed unit features floor-to-ceiling windows, and premium finishes throughout. The open-concept kitchen is equipped built-in stainless steel appliances, and upgraded cabinetry perfect for both everyday living and entertaining. Exceptional Building Amenities Include: 24-hour concierge, State-of-the-art fitness Centre, Co-working lounge, Stylish party room, Ample visitor parking. Unbeatable Location: Steps to Cooksville GO Station, 5-minute walk to the upcoming Hurontario LRT, Easy access to Highways 403, QEW, and 401, Minutes to Square One, Sheridan College, Celebration Square, grocery stores, and dining options, Set in one of Mississauga's most accessible and rapidly developing neighborhoods. Fridge, Stove, Dishwasher, Washer and Dryer. Parking and Locker. (id:57557)
113 - 3055 Thomas Street
Mississauga, Ontario
An Incredible Opportunity For A First-Time Buyer Or Downsizer! This Beautiful Bachelor Unit Is Ready For You To Move In And Make It Your Own. The Open, Airy Feel Is Accentuated By Soaring 9-Foot Ceilings And Easy-To-Maintain, Carpet-Free Floors. Nestles In A Peaceful And Quiet Neighborhood, You'll Still Have Unbeatable Access To Major Transit Routes, Including The 403, Public Transit, And The Streetsville Go, Making Your Commute A Breeze. (id:57557)
309 4810 Cedar Ridge Pl
Nanaimo, British Columbia
Welcome to this TOP FLOOR 2-bed, 2-bath unit at Lakeview Terrace, nestled in a private part of the complex with peaceful views of the wooded backdrop. The gourmet kitchen boasts quartz countertops, S/S appliances, a spacious island & tile backsplash. The primary bedroom features a WI closet with custom closet organizer & 3pc ensuite. Second bedroom also offers a walk-in closet with easy access to the 4-piece main bath. Designed for sustainability, this home and complex are BUILT GREEN® with triple-pane windows, solar panels, an HRV system, heat-pump hot water tank, ensuring lower strata fees & utility costs. The unit comes with 2 parking stalls (1 underground) and a bike locker. Enjoy access to an impressive clubhouse, complete with a gym & yoga area, a community lounge, and a full kitchen space. Ideally located in North Nanaimo, this unit is steps from Long Lake, walking trails, and transit routes, with North Town Centre within walking distance. Potential eligibility for CMHC rebate. All data & measurements are approximate, please verify if important. (id:57557)
2401 Irene Crescent
Oakville, Ontario
Welcome to this beautifully upgraded home in the sought-after Glen Abbey community of Oakville. Perfectly situated just minutes from Highway 403, this residence offers the ideal blend of convenience and luxury living.Step inside and discover a bright, newer home designed for both comfort and elegance. Each bedroom is thoughtfully appointed with its own ensuite bathroom, providing privacy and convenience for every family member. The gourmet chefs kitchen is the heart of the home, complete with high-end finishes, modern appliances, and generous space for both cooking and entertaining.Outdoors, the property has been enhanced with stunning landscaping and brand-new stonework in both the front and back yards, creating a welcoming curb appeal and a serene backyard retreat. For recreation, youll enjoy being just moments away from the prestigious Glen Abbey Golf Course, one of Oakvilles landmark destinations.With its premium location, extensive upgrades, and refined design, this is a rare opportunity to own a truly special home in one of Oakvilles most desirable neighborhoods. (id:57557)
308 525 Third St
Nanaimo, British Columbia
This TOP FLOOR 1 bed + den & 1 bath condo is perfectly located just steps from Vancouver Island University, the Aquatic & Ice Centre and convenient transit access right at your doorstep. Ideal for students, professionals, or investors, this home offers a lifestyle of comfort and convenience. Lovingly maintained by its current owner-occupants, this bright and modern unit has been kept in pristine condition, making it move-in ready. Plus, it comes with the added peace of mind of the remaining 2-5-10 warranty. Enjoy secure underground parking, bike storage, and the flexibility of a pet- and rental-friendly building. Inside, the modern open-concept kitchen is designed with entertaining in mind, flowing seamlessly into the spacious living and dining areas. Whether you’re hosting friends or enjoying a quiet evening at home, this stylish condo has it all. (id:57557)
150 Montgomery Boulevard
Orangeville, Ontario
Well maintained 3 bedroom freehold townhome situated close to schools, sports complex, soccer fields, shopping, churches, and 2 km of conservation trails. Open concept main floor features a bright living room with bow window, white kitchen with backsplash, eat-in area, 2 piece bath, walkout to garage, and walkout to backyard. Upper level offers 3 bedrooms including a spacious bright primary with semi ensuite and walk in closet. Unfinished basement with plenty of room for storage or finish it to your own taste. Exterior highlights include mature tree lined street with sidewalks, backyard deck and patio stone, and parking for 4. Family-friendly neighborhood with nearby parks. (id:57557)
12 Peach Tree Boulevard
St. Thomas, Ontario
This well-maintained brick bungalow offers comfort, convenience, and versatile living space in a highly desirable southeast neighbourhood located within the sought-after Mitchell Hepburn School boundary. Ideally situated close to the hospital, shopping, walking trails, and with easy access to major routes, this home is perfect for families, down sizers, or multi-generational living.The main floor features a bright, functional layout with two generous bedrooms, a cheater en suite bathroom, and the convenience of main floor laundry. Enjoy everyday living and entertaining with a spacious living area that opens onto a large rear deck ideal for relaxing or hosting guests. A covered front porch adds even more charm and curb appeal.The fully finished walk-out lower level provides excellent in-law suite potential, complete with a full second kitchen, one bedroom, a full bathroom, and a bonus room perfect for an office, hobby space, or guest room. Additional highlights include a 1.5 car attached garage offering ample storage and parking. With its flexible layout and prime location, this home is a rare opportunity you won't want to miss! (id:57557)
245 Citadel Point Nw
Calgary, Alberta
This is the home you've been waiting for! Located on a quiet street, this move in ready two storey townhome comes with over 1,700 square feet of developed living space and two assigned parking stalls right out front. Imagine waking up to beautiful sunrises and serene ravine views right from the balcony. Inside, you'll find a main floor featuring gorgeous laminate flooring. The spacious dining area and kitchen are equipped with a newer stainless steel appliance package, lots of cabinets, and a convenient pantry. Upstairs, there are three good sized bedrooms and two full bathrooms, including an ensuite. The primary suite also has a walk in closet. The walk out basement comes with a huge, bright recreation room that has a cozy fireplace, a three piece bathroom, and plenty of storage. This townhome's location is exceptional, offering the best of Calgary living: walk to schools, playgrounds, multiple parks, and scenic trails. Easy access to public transportation, Crowchild Trail, Deerfoot Trail and Stoney Trail make for seamless commutes. It is ideally located just a short distance up the hill from Crowfoot Crossing amenities and the C-Train station. Don't miss your chance to own this fantastic home that combines comfort, convenience, and a breathtaking natural setting. (id:57557)
13 Arrowleaf Landing
Rural Rocky View County, Alberta
Welcome to this fully loaded luxury home designed with every detail in mind. Offering over 4,000 SF of finished living space, 6 bedrooms, and over $300K in recent upgrades inside and out, this home is truly perfect for a large or growing family. From the oversized heated 3-car garage with epoxy floors to the stunning indoor/outdoor living spaces, this property offers the ideal balance of function, comfort, and lifestyle. The heart of the home is the chef-inspired kitchen featuring leathered granite counters, under-cabinet lighting, high-end stainless steel appliances including a 5-burner gas stove, convection oven, LG fridge with sphere ice maker, microwave, plus a second fridge and wine fridge in the large pantry. A dedicated coffee station makes mornings effortless. The main floor also includes a private office, an expansive living room with a dramatic two-way fireplace, plus laundry with a convenient laundry chute. Upstairs, retreat to the luxurious owners’ suite with its private balcony, coffee station, custom dressing room, and spa-inspired ensuite with heated floors, marble vanities, oversized glass shower, skylight, and jetted tub. Three additional bedrooms with blackout shades, a full bathroom with double sinks, and a versatile bonus/games room complete the upper level. Remote blinds on front and upper bedroom windows have been add both comfort and privacy. The basement is designed for entertaining and extended family living with a full wet bar (fridge, microwave, dishwasher), second laundry, and a separate entrance. Outdoors, enjoy an automatic 4-season screened-in porch with a louvered roof, gemstone lights, irrigation, raised garden beds, water feature, cushioned turf, and a large storage shed. The low-maintenance yard and side yard access make this space practical as well as beautiful. Additional features include built-in ceiling speakers, water softener, instant hot & cold tap in the kitchen, air conditioning, decorator finishes, and an extra-long driv eway with paved alley access. Located minutes from top-rated schools, Bingham Crossing, coffee shops, daycare, and upcoming amenities including a new Costco, Nordic Spa, and the East Harmony Trail extension, this property also offers easy access to downtown Calgary, the Springbank Airport, Calaway Park, and the Rockies. This is more than a home—it’s a complete lifestyle in Harmony with Lake Access. Book your private showing today and experience all the upgrades and comforts for yourself. (id:57557)
99 Savanna Way Ne
Calgary, Alberta
Built by Prominent Homes, this 2,076 sq. ft. detached property in Savanna, Saddle Ridge, combines smart design with everyday convenience, featuring a double attached garage and driveway parking for a total of 4 vehicles. The main floor showcases a bright open-concept layout with kitchen, dining, and living areas, along with the rare advantage of a full bedroom and 4-piece bathroom on the ground floor—ideal for guests, seniors, or multi-generational living. Upstairs offers a spacious bonus room, the primary suite, two additional bedrooms, and another full bathroom. The fully developed basement with a separate entrance adds two bedrooms, a full kitchen, separate laundry, and a 4-piece bath. With no neighbours behind and easy access to YYC International Airport, Saddletowne CTrain Station, schools, parks, shopping, and the proposed future transit hub within walking distance, this home delivers privacy, functionality, and an unbeatable location. (id:57557)
327 12 Avenue Nw
Calgary, Alberta
This 1929 home is located on a 50 foot lot that backs onto Crescent Park. One of the few homes that backs onto a green space in Crescent Heights. This would be a prime location to re-develop into a luxury single family home or an attached home configuration. The current home is 3+1 bedrooms with 2 full baths. There was an addition that included a full basement completed in the 1980's and the home has been well maintained since. There is also an oversize double garage with 2 single doors in the very large fenced South backyard. (id:57557)
204, 501 57 Avenue Sw
Calgary, Alberta
Welcome to this beautifully appointed 1-bedroom, 1-bathroom condo, nestled in the vibrant community of Windsor Park—just steps from Chinook Centre, the LRT, parks, shopping, schools, and everyday amenities.Inside, you’ll find a bright, open-concept layout flooded with natural light from expansive windows. The north-facing balcony offers the perfect retreat for morning coffee or evening relaxation.The modern kitchen is designed to impress, featuring granite countertops on a functional island, crisp white cabinetry, a clean tile backsplash, and stainless steel appliances—ideal for both cooking and entertaining.The spacious primary bedroom is complemented by a sleek 4-piece designer bathroom. Enjoy the added convenience of in-suite laundry and a generously sized storage room.This well-designed unit shares only one common wall, offering added privacy and quiet. Additional highlights include an assigned covered parking stall with electric plug-in, low condo fees, and the peace of mind that comes with a solid concrete building. Move-in ready with quick possession available—this is an exceptional opportunity to own in one of Calgary’s most connected and desirable locations.Don’t miss out—schedule your showing today! (id:57557)
110 Covecreek Place Ne
Calgary, Alberta
This open-style, two-bedroom bi-level home is in immaculate condition and uniquely situated on a spacious corner lot in the center of Coventry Hills. The lower suite is in pristine condition, featuring its own separate walk-up entrance. Large bay windows on both levels allow for a significant amount of natural light to enter the home, and a sump pump is also installed.. Do you own a trailer or RV? There's a poured concrete pad next to the garage, providing easy access from the alley for parking. The property also features an insulated, oversized double-car detached garage, ideal for mechanical or hobby enthusiasts, with a drop ceiling for storing miscellaneous or overflow items. Whether you enjoy entertaining or gardening, this backyard will impress any outdoor enthusiast with its meticulously maintained yard—lush, healthy green grass, an in-ground sprinkler system, a poured aggregate west-facing patio, garden boxes, and flower beds, and an enclosed fence. It looks stunning at first glance!The interior features a stunning maple kitchen equipped with a water filtration system, an ecobee thermostat, smart wired appliances, Lutron dimmer switches throughout the home, a security system + cameras (no contract), air conditioning, and a west-facing deck with drop-down shades. What more could you ask for? Recent updates include a new roof and siding, installed in 2025. (id:57557)
23 Sanderling Court
Calgary, Alberta
This home is a dream come true, the 3 split level has a bright open floor plan, with beautiful upgraded kitchen including an island, country sink, gorgeous counters and tile work. Total of 4 bedroom 3 up and 1 down. 2 1/2 baths, with laundry on the main level. Living/dining room attached to the kitchen with a large island, and a family room with a wood burning fire place (gas lighter) and a rec room with built in sounds surround. So much room for the growing family and so much storage. The backyard has a stunning stairway up to the fire pit, with developed plant beds and trees all in pristine condition. The home has beautiful wood paneling, that gives the property that added touch of warmth. Double attached garage, there is a hobby room downstairs to host all your ideas. The current sellers want the buyers to know the hardest part of selling, is leaving their neighbors whom are all wonderful and they love the area. Some added features, are AC, underground water system. (id:57557)
1741 48 Avenue Sw
Calgary, Alberta
Welcome to a home that truly defines luxury living in Calgary’s prestigious Altadore community! Built by renowned Alliance Custom Homes, this 3-STOREY residence combines exceptional craftsmanship w/ thoughtful design to create a space that’s as functional as it is beautiful. Located on a desirable street in Altadore, this home is surrounded by stunning infills that create a cohesive & upscale streetscape! From the moment you arrive, the home’s timeless architecture & clean lines exude elegance. Inside, you’re greeted by an abundance of natural light pouring in through oversized windows, highlighting the soaring ceilings & open layout. The heart of the home is the kitchen – a true showstopper for culinary enthusiasts. It’s equipped w/ professional-grade appliances, including a gas cooktop & built-in wall oven, along w/ a sleek quartz island that serves as a workspace & gathering spot. Custom, full-height cabinetry offers plenty of storage, while a butler’s pantry keeps everything organized & out of sight w/ a convenient prep sink. The main floor flows seamlessly into a spacious living room anchored by a sleek gas fireplace & accented by full-height sliding glass doors leading to the wood deck & landscaped backyard. Whether you’re hosting a formal dinner in the elegant dining area or enjoying a quiet evening at home, the main floor delivers on both style & comfort. A thoughtfully designed mudroom w/ built-in storage adds practicality to the mix, as does a bright pocket office w/ a glass wall, making day-to-day living effortless. Upstairs, the primary suite is a luxurious retreat w/ a recessed 11-ft ceiling in front of the ceiling-height windows! The spa-inspired ensuite feels like your own private getaway, featuring a soaker tub, an oversized tile shower, & a custom vanity w/ dual sinks. Dual walk-in closets are equally impressive, w/ built-ins designed to keep everything perfectly organized. The other side of this level features two good-sized secondary rooms w/ a mo dern 4-pc bath, perfectly spacious for growing kids! The modern conveniences continue up to the third floor, w/ a third bedroom w/ a walk-in closet, a 4-pc main bath, a large storage room, & every entertainer’s dream – a full wet bar w/ quartz island! A private balcony is perfect for summer get-togethers & quiet evenings w/ family. The living space continues into the finished basement w/ a large rec space w/ a custom wet bar, a home gym area, & a fourth bedroom w/ direct access to a 4-pc bath – ideal for guests or a live-in nanny. Located in one of Calgary’s most vibrant communities, this home isn’t just a place to live – it’s a lifestyle. Altadore is known for its mature tree-lined streets, close-knit community feel, & access to some of the city’s best amenities. From top-rated schools to boutique shops, trendy cafes, & the stunning green spaces of River Park, everything you need is just steps away. This home is the perfect blend of sophistication, comfort, & convenience! (id:57557)
105, 300 Marina Drive
Chestermere, Alberta
Welcome to Chestermere Station. This beautifully manicured complex will dazzle your senses as you enter the grounds. The irresistible front curb appeal of this former SHOW HOME will lure you to the front door. Attached on only one side, with NO NEIGHBORS behind, this END UNIT offers substantial NATURAL LIGHT and PRIVACY. A spacious foyer will lead you to your front attached garage which is fully insulated & drywalled. A storage closet, utility room & a large undeveloped area with roughed in plumbing & a window complete this space. A perfect area to develop into an additional bedroom & bath, media room or gym. You will be greeted on the main floor with soaring 9 ft knockdown ceilings & a flood of natural light. This OPEN CONCEPT floor plan with huge rear windows boasts a captivating view of the impressive green belt behind the unit. The centralized kitchen offers a contemporary aesthetic with light natural toned cabinets, minimalistic hardware & glistening granite countertops. An abundance of cupboard & drawer space including a separate pantry. And, a massive kitchen island with breakfast bar is sure the be the social hub of the home. The bright spacious dining room will usher you to the warm comfort of your front balcony. Enjoy the stunning views of the green space through what feels like a wall of windows at the rear of the home. Savor the views from the large living room & office areas. As you make your way through the sliding glass patio doors you will be welcomed by a sizeable rear deck & beautifully landscaped & fenced back yard. Do you want to kick around the soccer ball with the kids or take FIDO for a walk? Simply slip out through the rear gate & take advantage of the GREEN SPACE & PATH WAY system behind you. On the upper level of the home you will be please to discover a stackable washer & dryer. A BRIGHT comfortable sized master bedroom overlooking the GREEN SPACE with a 4 piece ensuite, extended counter top, & a generous sized walk in closet. The second bedroom offers a little show home flare with sophisticated patterned wall paper. A third bedroom & 4 piece main bath complete your tour of this stunning property. Modest condo fees & Pet Friendly with board approval. This well maintained 3 bedroom townhome is ideal for those with an active lifestyle. It is conveniently located across the street from shopping & amenities. It's a 5 minute walk to John Peake Memorial Park & CHESTERMERE LAKE. Under 5 minutes to take FIDO for a walk to Steve King Memorial Dog park or a 10 minute walk to the Chestermere Off Leash Area. PRAIRIE WATERS ELEMENTARY & ST GABRIEL THE ARCHANGEL SCHOOL are a modest 10 minute walk from Chestermere Station! Enjoy the extensive pathways & parks throughout the community & saver the rest of the summer days at Chestermere Lake. A short drive to East Hills Shopping & Entertainment. Quick access to 17 Ave or Highway 1. An exceptional location for those working downtown with an approximate 15 minute commute to Rundle Train Station. (id:57557)
92, 133 Jarvis Street
Hinton, Alberta
Fully Renovated 5-Bedroom Mobile Home – Rare Find in Hinton!This beautifully renovated 5-bedroom, 2-bathroom mobile home is a rare opportunity in Hinton's mobile parks. Featuring high-end finishings throughout, this spacious and solid home has been thoughtfully updated to offer both comfort and style. Enjoy modern, upgraded bathrooms and a functional layout perfect for families, investment or those needing extra space. Special features include: Butcher Block Counters, Stainless Steel Appliances, Copper backsplach in kitchen and copper tile detailing in bathrooms, 2 Furnaces, extra large Hot Water Tank and new heat tracer under the unit as of 2024. An affordable way to get into the Hinton Real Estate Market, you'll love being just minutes from Hinton’s Hill shopping area, restaurants, and everyday conveniences. A true move-in-ready gem – this one won't last long! (id:57557)
325, 457 Collinge Road
Hinton, Alberta
Enter into the Hinton Real Estate Market with this affordable well taken care of condominium. The main floor consists of a large living room, a kitchen with stainless steel appliances, a nice sized dining area and a 2 piece bathroom. The generous amount of natural light coming from the good sized windows creates an inviting enviroment in the living areas. Upstairs are 2 good sized bedrooms and a large primary bedroom. All have plenty of closet room. There is also a 4 piece bathroom on this floor. The basement has the laundry area in it and is partially finished so you can add your own personal touch to your home. This unit comes with 2 assigned parking spots right infront of the door. A definite must see!!! (id:57557)
3416, 16320 24 Street Sw
Calgary, Alberta
OPEN HOUSE Saturday, Sept 13, 1:00 pm - 3:00 pm. This top-floor unit is perfect for first-time homebuyers, downsizers, or savvy investors. Boasting a thoughtful layout, the spacious living and dining areas seamlessly flow from a welcoming foyer, offering both comfort and style. The kitchen features maple cabinets and sleek black appliances, making meal prep a breeze. You'll love the convenience of the in-suite laundry, equipped with a stacked washer and dryer (dryer includes a new vent), which doubles as additional storage space. Retreat to the primary bedroom, an impressively large space with ample room for a king-sized bed, TV, desk, dressers, or even a cozy sitting area. The generous walk-in closet ensures all your wardrobe needs are met. The adjacent 4-piece bathroom has been updated with a new tub handle and spout for added freshness. This home was repainted 3 years ago and has new electrical outlets and covers, including GFCIs in the kitchen and bathroom, three stylish new light fixtures. All window coverings are included, so you can move in hassle-free and start enjoying your new home right away. With low condo fees of $327 per month covering heat, electricity, water, and sewer, this property offers outstanding value. Enjoy your morning coffee on the patio and on a clear day you can enjoy a mountain view. Strung Solar lights make the patio extra appealing in the evening. Convenience abounds with a designated parking stall right outside the main entrance and plenty of visitor parking available. Situated in the family-friendly community of Bridlewood, you'll be close to schools, parks, playgrounds, shopping, and major routes like Stoney Trail. Commuting is a breeze with quick transit access to the LRT. Don't miss this incredible opportunity—move in and start living your best life today! (id:57557)
4701 47 Avenue
Athabasca, Alberta
Great starter or retirement home. If you desire to be in the country, but need to be in town, this property offers the best of both worlds. Located on the edge of town with nothing but trees to the south and east. Back entrance has plenty of room for extra coats, and is only a few steps up or down. Main level has 2 bedrooms and bathroom, plus another bedroom, and bathroom in the basement. Both bathrooms have been gutted, new toilets and vanities added. Downstairs bathroom is ready for finishing touches, drain already roughed in for a new shower. Large flex room in the basement was originally a kitchenette, the sink and cabinets are still there and could make an excellent wet bar or spacious primary bedroom. All windows and exterior doors have been replaced. 14 ft x 22 ft garage, new metal roof done August 2025. (id:57557)
26 Mahogany Green Se
Calgary, Alberta
**Open House Saturday September 20th from 2-4pm - Stop by and say Hello** A beautiful home located in the award-winning lake community of Mahogany, a neighborhood that has been recognized multiple times as Community of the Year. With an unbeatable cul-de-sac location and very close proximity to the West Beach, this home is perfect for you. From the moment you step inside, you’ll appreciate the warmth of the hardwood floors and the thoughtful layout designed for both family living and entertaining. The large kitchen is truly the heart of the home, offering plenty of space for cooking and gathering. Upstairs, the primary bedroom provides a spacious retreat to unwind at the end of the day. This level also offers a private balcony and two additional bedrooms. Downstairs, the basement features another comfortable bedroom and a full bathroom, making it an ideal space for teenagers, in-laws, or visitors. Don't forget the huge bonus room, you get to decide what you do with it. Let's not forget about the heated garage, a total game changer for the winter months. Beyond the home itself, life in Mahogany is simply unmatched. Just steps away, you’ll find endless pathways winding through the wetlands and lake area, and a short walk brings you to the Mahogany Beach Club. Here you can enjoy an incredible range of amenities including tennis courts, a splash park, a playground, paddleboarding, fishing, skating, and so much more. With nearby shops, schools, dining, and access to the brilliantly designed Seton YMCA and South Health Campus Hospital, convenience is at your doorstep. Quick connections to Stoney Trail and Deerfoot Trail make commuting easier, whether you’re headed downtown or out of the city. This is a fantastic opportunity to own a home on a quiet cul-de-sac in one of Calgary’s most desirable lake communities, where all you need to do is move in and start enjoying everything Mahogany has to offer. Call your agent today to book your private showing and see for your self why this home is the perfect fit. (id:57557)
11741 Canfield Road Sw
Calgary, Alberta
Fall in love with this updated semi-detached home in sought-after Canyon Meadows, offering a rare combination of charm, function, and location. A peaceful green space right across the street greets you every day, giving you a relaxing view from your balcony and a quiet park to enjoy just steps from your door. For pet owners, the off-leash area nearby is a bonus.Step inside this welcoming home and feel the comfort from the moment you arrive. The entry landing greets you with brand new carpeted stairs leading to the main level, where the walls have been freshly painted in modern tones and new carpet flows throughout.To the left, a spacious living room opens to the dining area, where sliding doors lead to your balcony — the ultimate place to slow down and take in the quiet surroundings. The kitchen connects seamlessly to the dining space, offering a bright, open feel for cooking and gathering.To the right of the stairs, you’ll find the primary bedroom with closet, a comfortable second bedroom, and a full 4-piece bathroom.The lower level adds even more living space with two extra bedrooms ideal for guests, kids, or a home office. You’ll also find a convenient half bathroom, direct access to the garage, and a huge laundry room with abundant storage — keeping everything organized and tidy.Out back, the sunny south-facing yard is nicely shaped with plenty of room to grow a garden, host summer BBQs, or relax around a firepit. There’s even space to add a double garage (subject to City of Calgary permits).The location is hard to beat — walking distance to Fish Creek Park and Anderson C-Train Station, close to Canyon Meadows Golf & Country Club, Aquatic & Fitness Centre, Southcenter Mall, shops, restaurants, and major roadways. Schools include Canyon Meadows Elementary (Spanish Bilingual) and Dr. E.P. Scarlett High School with AP programs.A move-in ready home in a community you’ll love — come see it for yourself! (id:57557)
2023 21 Avenue Sw
Calgary, Alberta
Welcome to a one-of-a-kind residence in the highly sought-after community of Richmond Knob Hill — where historic charm meets modern luxury. Perfectly suited for young professionals craving a vibrant, walkable lifestyle, or downsizers seeking low-maintenance elegance, this 2+1 bedroom home offers an exceptional blend of style, comfort, and functionality. From the moment you arrive, the impressive four-foot-wide custom solid maple front door sets the tone for a home unlike any other. Inside, maple hardwood floors and high ceilings flow invite you into the spacious living and dining areas, anchored by a striking granite-clad gas fireplace — an inviting focal point for intimate evenings or lively gatherings. The gourmet kitchen is a chef’s delight, featuring espresso-stained custom cabinetry, “Nero Impala” granite countertops, a premium stainless steel appliance package with a JennAir gas range, brand new Blomberg dishwasher, and a sunlit breakfast nook. The kitchen seamlessly connects to an atrium-style sunroom with multiple skylights and heated tile flooring. With three full bathrooms — two with heated tile floors — comfort is never compromised. The spa-inspired ensuite offers a jetted tub, granite counters, dual sinks, and premium Grohe fixtures. Upstairs, a third-storey loft provides a flexible space for a lounge, creative studio, or even a guest sleeping area under the stars. The fully finished basement expands your living options, ideal for a media room, guest suite, or home gym. Practical upgrades include a high-efficiency furnace, electronic air cleaner, upgraded hot water tank, water softener, and high-end fixtures throughout. An oversized, heated double garage with a new door adds convenience, while the private, landscaped terrace invites outdoor entertaining at its best. All this plus sweeping downtown views as your backdrop. This is more than a home — it’s a lifestyle. Character, craftsmanship, and location converge here, offering the perfect balance between inner-city excitement and serene comfort. The oversized double heated garage rounds this homes features off. For those with children this home is to Western Canada High School, French Immersion and International Baccalaureate programs. (id:57557)
68 Cranbrook Cape Se
Calgary, Alberta
Welcome to this stunning executive bungalow located on a quiet cul-de-sac in the heart of Riverstone that features 3 bedrooms, 2.5 bathrooms, and over 2,700 square feet of developed living space and backs on to the escarpment. The main level features an open-concept layout with 10 foot ceilings, 8 foot doors, and a wall of windows along the rear of the home offering unobstructed views of the escarpment. Luxury vinyl plank flooring flows throughout the main level into the living area that features a gas fireplace and a built-in entertainment centre with functional storage and floating shelves above. The highly-upgraded kitchen offers two-tone full-height cabinetry, a pantry for extra storage, a custom range hood, a built-in wall oven, microwave, and induction cooktop, quartz countertops, and a spacious centre island with a breakfast bar for additional seating. The kitchen overlooks the dining and living areas - making this the perfect space for entertaining friends and family. Enjoy your morning coffee watching the wildlife along the escarpment from your large deck that is conveniently located off of the dining area. The expansive primary bedroom is located on the main level and features private views of the escarpment, floor to ceiling drapes, a spacious walk-in closet with custom built-ins, and a beautiful ensuite bathroom offering heated tile floors, a large soaker tub, a walk-in shower with upgraded glass surround, a double vanity, and fully tiled walls. The main level is complete with a 2-piece bathroom, a mudroom, and a dedicated laundry room that is accessible from both the main hallway and primary walk-in closet. The fully finished walkout basement features luxury vinyl plank flooring throughout and offers two spacious bedrooms, a 3-piece bathroom with heated floors, a large rec room area with surround sound speakers, ample storage space, and direct walkout access to the back patio and yard. One of the bedrooms features floor-to-ceiling drapes and views of th e escarpment and the other bedroom offers a spacious walk-in closet. The backyard space offers a large patio that spans the length of the home and is ready for summer barbecues and the undeveloped section along the fence is a blank canvas that can be landscaped to your liking. Additional features of this home include a double garage with an EV charger and floor drain, central air conditioning for the warmer months, LED light fixtures, a water softener, and a water filtration system that runs to the kitchen sink. Centrally located in the sought-after community of Riverstone, this home is steps away from nearby walking paths along the escarpment and river, as well as parks and playgrounds and is a short drive to nearby schools and amenities. Access around the city and daily commuting is made easy with quick access to Deerfoot Trail and Stoney Trail. As one of the newest homes in Riverstone that backs on to the escarpment, this extensively upgraded home is a true rarity! (id:57557)
66 Evansfield Road Nw
Calgary, Alberta
This beautifully maintained home, with over 3,700 square feet of living space across three levels, is ready for its next family. Featuring a total of five bedrooms (four on the upper level) and three and a half bathrooms, this property offers ample space for everyone.As you approach, a spacious front porch welcomes you inside. The main level boasts nine-foot ceilings and includes a versatile flex room perfect for an office or formal dining area. The open-concept living space is highlighted by a large granite kitchen island, ideal for entertaining, and a three-way fireplace that ties the room together. A convenient walkthrough pantry and a large mudroom make unloading groceries effortless.Upstairs, you'll find a bright and expansive bonus room with high vaulted ceilings. There are three generously sized bedrooms and a cleverly designed main bathroom with double sinks separated from the shower, ensuring smooth morning routines. The enormous primary bedroom offers a serene retreat with its high vaulted ceiling, a spacious walk-in closet, and a private en-suite with a deep soaker tub to help you relax and unwind.The builder-finished basement provides a large recreation area, a fifth bedroom, and a full bathroom. Outside, you can enjoy summer barbecues on the good-sized deck and relax in the low-maintenance Zen backyard. Central air conditioning ensures comfortable summer nights, and the dual-zoned furnace makes winter nights cozy.The oversized 22x22 garage with its high ceilings can accommodate a car hoist. This home is move-in ready, featuring a fresh coat of paint. The roof was replaced this May, and new siding is being installed. The location is close to restaurants, amenities, schools, and easy access to majour thoroughfares. To schedule a viewing and make this wonderful home yours, please contact your favourite Realtor or our office. (id:57557)
8724 34 Avenue Nw
Calgary, Alberta
50’ x 120’ LOT | R-CG ZONING | SEPARATE ENTRANCE | 4 BED / 2 BATH / 912 SQ FT | Fantastic redevelopment opportunity in the heart of Bowness! This 50' x 120' lot with highly sought-after R-CG zoning offers endless potential—whether you choose to renovate the existing bungalow (complete with separate entrance), or start fresh and build new. R-CG zoning allows for a variety of housing options, making this an ideal choice for builders, investors, or those looking to create their dream home.Nestled on a quiet and desirable street, the property is surrounded by the charm and community feel that Bowness is known for. You’ll love the proximity to schools, parks, and the Bow River pathways—perfect for outdoor enthusiasts and families alike. Major amenities, shopping, and dining are just minutes away, and easy access to COP/WinSport, Stoney Trail, and Highway 1 makes commuting a breeze.Whether you’re looking to invest, develop, or settle into this vibrant community, this property delivers exceptional opportunity in one of Calgary’s most dynamic neighborhoods. (id:57557)
205, 150 Shawnee Square Sw
Calgary, Alberta
This Stylish & Spacious 2 Bedroom + Den Condo is Stunning from front to back! Welcome to PARK SOUTH at Fish Creek Exchange. Located just steps to Fish Creek LRT, easy access to everywhere. Interior fit & finish is STUNNING as luxury vinyl plank 4mm floors greet you as you enter into your spacious MODERN kitchen, with pull-up seating to the sleek QUARTZ counters for something quick, or actual dining room to sit and enjoy a meal. Stainless steel appliance package includes microwave Hood-fan, ceramic top stove & dishwasher too! Well chosen glass tile accented back-splash completes the kitchens fresh vibe. Nicely configured 9 FT ceilings in the generously sized main living area enjoys natural EAST sunshine flowing through in the mornings, or head outside to your delightful deck space for a morning beverage. Separated bedroom spaces include the luxurious carpets in PRIMARY suite walk-thru closet & refined private 3 pc ensuite. Morning EAST sunshine in bedroom 2 as well, with nearby full size stackable laundry & 4 pce bath. Nice sized DEN/FLEX room(8’8 x 7’5) could be utilized for visitors as needed or workspace. Tasteful & stylish colour palette like buying something NEW without having to wait for it. Inclusive condo fees covers most everything including the Pickleball/ Tennis courts, skating, nearby in the neighbourhood. Walkways & Pathways in this breathtaking developing up & coming neighbourhood for years to come. Secured door entry in this NON-Smoking Designated building, Titled underground heated parking as well as bike storage room and Titled storage area too! Don’t miss your chance to buy the NEW & pretty version of the condo you’ve always wanted with loads of space! (id:57557)
6 Castle Place
Cochrane, Alberta
Impeccable living in an ideal location- Nestled in a peaceful pocket of Glenbow, one of Cochrane’s most beloved communities, this lovely home offers the perfect balance of tranquility and accessibility. Enjoy the serenity of a quiet neighbourhood retreat while being just moments away from Cochrane’s shops, restaurants, entertainment, and everyday amenities. As you approach, the charming front porch invites you in, setting the tone for the warmth and character found throughout. Step inside to be greeted by soaring ceilings and skylights that flood the space with natural light. The updated flooring and open-concept layout seamlessly connect the front sitting room, dining area, kitchen and the breakfast nook—perfect for everyday living and entertaining! The beautifully updated kitchen is the heart of the home, featuring quartz countertops, high-gloss cabinetry, a gas stove, and a Samsung smart fridge—blending function and modern luxury. Step outside from the kitchen to your private garden oasis—a peaceful backyard sanctuary ideal for your morning coffee or unwinding at the end of the day. Surrounded by mature greenery and birdsong, it’s a tranquil extension of your indoor living space. Upstairs, the spacious primary bedroom is a true retreat, with a spa-inspired tub and a beautifully updated ensuite bathroom for your ultimate comfort. Two additional bedrooms and a renovated main 4-piece bathroom, provides fresh and modern finishes the whole family will appreciate. The lower level is designed for connection and comfort, where a cozy wood burning fireplace becomes the centerpiece of your family room. French doors lead you to the hot tub jacuzzi, creating a seamless indoor-outdoor flow for year-round enjoyment. The basement offers additional flexible living space—perfect for guests, recreation, or a home office—whatever your lifestyle requires. Additional highlights include an attached double garage, an exposed aggregate front driveway, updated bathrooms throughout, and d irect access to Cochrane’s extensive trail system—perfect for exploring the natural beauty that surrounds you. All of this, within walking distance to schools, parks, and historic downtown Cochrane. Book your private showing today and experience the lifestyle this Glenbow gem has to offer! (id:57557)
129 Auburn Sound Point Se
Calgary, Alberta
Welcome to the lakefront retreat you’ve been dreaming of—nestled on one of the LARGEST LOTS on AUBURN BAY LAKE, this stunning residence offers over 4,800 SQ FT OF EXQUISITELY DESIGNED LIVING SPACE, a PRIVATE DOCK, and spectacular PANORAMIC VIEWS from nearly every room.Step inside to soaring 19-FOOT CEILINGS and dramatic FLOOR-TO-CEILING WINDOWS that flood the main floor with natural light and frame the sparkling lake like a work of art. The open-concept design effortlessly connects the living, dining, and kitchen areas—perfect for both grand entertaining and everyday comfort. One of the standout features of this exceptional home is the DEDICATED MEDIA ROOM, complete with THEATRE-STYLE RECLINER SEATING, creating the ultimate spot for movie nights, game day gatherings, or immersive entertainment experiences right at home.The chef’s kitchen is a true showpiece, featuring DAUTER STONE GRANITE COUNTERTOPS, high-end JENN-AIR APPLIANCES, a massive island with extra seating, a WALK-THROUGH PANTRY, and a dedicated COFFEE STATION to elevate your daily routine. A PRIVATE HOME OFFICE and an oversized TRIPLE GARAGE add practical luxury.The MAIN FLOOR PRIMARY SUITE is a serene retreat, boasting UNOBSTRUCTED LAKE VIEWS, sliding doors to the expansive deck, and a spa-inspired 5-PIECE ENSUITE with dual sinks, marble countertops, and a spacious walk-in closet.Upstairs, a sunlit SITTING AREA overlooks the main living space and leads to two generously sized bedrooms and a full bath—providing comfort and privacy for family or guests.The FULLY DEVELOPED WALKOUT BASEMENT continues the theme of elevated living, with a large GAMES AREA, sleek KITCHENETTE, two additional bedrooms—one with a private ensuite and walk-in closet, the other with direct lake views—and a luxurious full bathroom featuring a STEAM SHOWER. The COVERED PATIO, finished with stylish tile plank flooring, opens to a beautifully landscaped yard with a CUSTOM SHED and ample room for outdoor enjoyment.Additional highlig hts include IN-FLOOR HEATING in the basement, CENTRAL AIR CONDITIONING throughout the home, and offered as a TURNKEY OPPORTUNITY, complete with high-end furnishings and curated artwork for a SEAMLESS MOVE-IN EXPERIENCE. This is a RARE OPPORTUNITY to own a premier LAKEFRONT PROPERTY in one of Calgary’s most sought-after communities. Don’t miss your chance to experience the best of AUBURN BAY LIVING—where luxury, comfort, and lakeside beauty come together in perfect harmony. (id:57557)
232 Belmont Park Sw
Calgary, Alberta
Every home has a story, and 232 Belmont Park is ready to begin its next chapter with you. From the moment you step inside, you’re welcomed by an open-concept main floor that feels warm, bright, and inviting—designed for both quiet family mornings and evenings spent entertaining friends. The kitchen is the heart of the home, with its sleek cabinetry, granite island, and stainless-steel appliances, all flowing seamlessly into the dining and living areas. Tucked just off the main floor, a spacious bedroom with a full bath across the hall. Perfect for visiting guests, an aging parent, or even a private home office, it’s a thoughtful detail that makes life easier. Upstairs is where family life comes alive. A primary suite offers a private retreat with a walk-in closet and ensuite bath, while two more bedrooms, a full bathroom, and a central bonus room create space for kids, hobbies, or cozy movie nights. The upstairs laundry, complete with cabinetry, adds a layer of convenience you’ll appreciate daily. The basement is a blank canvas; it’s an opportunity waiting to be shaped into whatever you imagine. Already roughed in for a secondary suite that would be subject to approval and permitting by the City/Municipality. And don't forget this home comes with Gemstone lighting on both the front and back to set the mood for all seasons/holidays. Step outside and you’ll discover the best part: your backyard opens directly to a green space and park, a safe and welcoming place where kids can play, explore, and build friendships that last a lifetime. All set in the growing, vibrant community of Belmont, surrounded by parks, pathways, and a future school site, this is more than a house—it’s a home built for connection, comfort, and lasting memories. Are you ready to write your story at 232 Belmont Park? (id:57557)
70 Silver Spruce Road Sw
Calgary, Alberta
This beautiful brand-new home has been intelligently designed to offer 2 living areas, 3 bedrooms, and 2.5 bathrooms above grade + a fully legal 2 bedroom basement suite that is accessed by its own private side entrance! Located in desirable Silverado, the ‘Elm’ model by Brookfield Residential is the perfect modern design, providing over 2,000 square feet of thoughtfully developed living space spread over three levels. The main floor boasts expansive east-facing front windows allowing natural light to flood the living space all day long. The open-concept layout is enhanced by 9-foot ceilings, offering a bright, comfortable living space. The kitchen is at the center of the home and has a large central island, a pantry, and a complete suite of stainless-steel appliances. The kitchen seamlessly flows into the dining area, with sliding patio doors leading out to the backyard -perfect for indoor-outdoor living. At the front of the home is a large great room with an electric fireplace for cooler winter nights. Completing the main level is a 2-pc powder room at the front of the home and a full mud room off the back of the home. On the upper level, a central bonus room acts as a divider, offering privacy between the spacious primary suite and the two additional bedrooms. The primary suite features a walk-in closet, and a full 4-piece ensuite. Two more bedrooms, a full bathroom, and an upper-level laundry room complete this level. The fully legal basement suite is ready for occupancy after possession. It includes its own mechanical system, a full kitchen, pantry, living/dining area, 2 generously sized bedrooms, a full bathroom, and in-suite laundry - ideal for multi-generational living or as a potential rental for added income to offset mortgage costs. The west-facing backyard offers ideal sun exposure and includes a double parking pad that can accommodate a double detached garage if desired. This home comes with a builder's warranty, as well as the Alberta New Home Warranty , giving you peace of mind. Situated a short walk from a playground as well as quick access to the scenic walking paths of the community - this home offers an ideal tranquil location. **Please note photos are from a show home model and are not an exact representation of the property for sale. (id:57557)
168 Fireside Way
Cochrane, Alberta
Welcome to 168 Fireside Way!This cashflow-positive income property has excellent renters in place: the upper level at $2,650/month and the legal suite at $1,350/month, with most utilities paid by tenants.The home features a heated double garage with parking pad, a full-width front veranda, and quartz countertops throughout all floors. The main level offers an open floor plan with 9’ ceilings, a living room with fireplace, a gourmet galley kitchen with gas range, and a bright dining nook with 8’ patio doors to a 16’ x 10’ deck with BBQ gas line. The mudroom includes built-in cabinetry, a large pantry, and a half bath.Upstairs, the primary suite boasts wetland views, a double vanity ensuite, and a walk-in closet with built-ins. Two additional bedrooms, a full bath, laundry, and linen closet complete the level.The legal basement suite offers a private entrance, full kitchen with quartz counters, in-suite laundry, large windows, a spacious bedroom, and a 4-pc bath with heated tile floors.Extras include A/C, hot water on demand, community pathway access, schools, parks, nearby shops/restaurants, and just 7 minutes to the Trans-Canada Highway for an easy commute into Calgary or out to the mountains. (id:57557)
61 Elma Street W
Okotoks, Alberta
Charming heritage home on historic tree-lined Elma Street, with private residences, small businesses, shops, and restaurants, only steps from the heart of downtown Okotoks. Enjoy weekend fairs and markets with local offerings of culture, art and quaint restaurants. Built in 1910, this property features an exceptionally large fenced 75 x 115 ft. lot surrounded by mature trees and gardens offering a peaceful, private setting. Zoned Downtown District, there are possibilities for discretionary business/ commercial uses (with Town of Okotoks approval), or just enjoying as your private residence. And let's not forget the 23 x 32 sq. ft. heated garage/shop with upper level studio area complete with 3-piece bathroom. This charming home features 1,628 sq. ft. of living space. There have been numerous updates including: kitchen renovation (2013), appliances, bathrooms, upper level, 2-piece main bath, windows (2019), shingles (2018), garage (2005), all done in keeping with it's original country charm. Functional floor plan with wood flooring, total of 3 bedrooms, 1 1/2 baths, and large windows allowing for lots of natural sunlight. Spacious foyer extending to living room and dining room. Bright white kitchen with eating area with adjoining multi-use flex room and access to back yard. Upper level features master bedroom plus two additional bedrooms and 4-piece bathroom. Partial lower basement with laundry, utility and storage areas. This home and property have been well maintained and provided many years of comfortable enjoyable living. This property really needs to be seen to appreciate. (id:57557)
1301, 1110 11 Street Sw
Calgary, Alberta
Welcome to Stella in the Beltline! Located on the 13th floor, this bright and modern one bedroom condo offers stylish urban living in one of Calgary’s most vibrant communities. Floor-to-ceiling windows fill the home with natural light while showcasing city views, and the open-concept layout makes it perfect for both relaxing and entertaining. The contemporary kitchen features granite countertops, stainless steel appliances, and plenty of cabinet space, while the spacious living area flows seamlessly to your private balcony. A large bedroom with a walk-through closet, a full 4-piece bathroom, and in-suite laundry complete the unit’s smart, functional design. Why Stella? This sought-after Qualex Landmark building offers hotel-inspired amenities including full concierge and security services, a fitness centre, steam room, residents’ lounge, bike storage, and heated underground parking with a titled stall plus an assigned storage locker. Located in the heart of the Beltline, you’re steps away from groceries at Co-op Midtown, coffee shops, pubs, and some of Calgary’s best restaurants. The C-Train is only a 5-minute walk, making commuting effortless. With parks, fitness studios, and the downtown core nearby, this is the ultimate walk-to-work lifestyle. Whether you’re a first-time home buyer looking for value in the inner city, or an investor seeking a high-demand rental property in a professionally managed building, this condo is an excellent opportunity.Don’t miss your chance to own in one of the Beltline’s most iconic towers. Contact your favourite agent today to book a private showing! (id:57557)
824 Woolwich Street Unit# 102
Guelph, Ontario
Presented by Granite Homes, this brand-new two-storey unit is an impressive 1,106 sq ft and has two bedrooms, two bathrooms, and two balconies with an expected occupancy of Spring 2026. You choose the final colors and finishes, but you will be impressed by the standard finishes - 9 ft ceilings on the main level, Luxury Vinyl Plank Flooring in the foyer, kitchen, bathrooms, and living/dining; quartz counters in kitchen and baths, stainless steel kitchen appliances, plus washer and dryer included. Parking options are flexible, with availability for one or two vehicles. Ideally located next to Smart Centres Guelph, Northside combines peaceful suburban living with the convenience of urban accessibility. You'll be steps away from grocery stores, shopping, public transit, and restaurants. There are now also three designer models to tour by appointment plus some special incentives for a limited time! (id:57557)
105 Copperpond Landing Se
Calgary, Alberta
Welcome to your next chapter in the heart of Copperfield—this sun-filled end unit townhome offers modern convenience, thoughtful design, and unbeatable access to everything this vibrant SE Calgary community has to offer.From the single attached garage, central air conditioning, and fully finished basement, to being mere steps from scenic ponds, parks, playgrounds, pathways, and a bustling year-round community centre—this home has been crafted for connection, comfort, and ease. Surrounded by green spaces and multiple shopping hubs, you're also just minutes from Mahogany, Seton, McKenzie Towne, and New Brighton.Inside, the bright open-concept main floor welcomes you with large windows, durable laminate flooring, and a smart layout that makes entertaining effortless. Cozy up by the modern gas fireplace or stay cool in any season with built-in A/C.The stylish kitchen features quartz countertops, stainless steel appliances, a spacious peninsula with breakfast bar seating, and a generous pantry for extra storage. The adjacent dining area leads out to your private covered deck and poured concrete patio—a perfect setup for BBQs, gardening, or simply enjoying peaceful evenings overlooking community green space.Upstairs, the primary retreat offers a large walk-in closet and private 4-piece ensuite, while two more spacious bedrooms and a second full bath provide plenty of room for family, guests, or a home office.The finished basement adds even more flexibility with a large rec room that can serve as a movie lounge, playroom, fitness area, or guest space—tailored to fit your lifestyle.And outside? Whether you're hosting friends or watching the kids play on the nearby pathways and playground, this quiet corner of the complex gives you space to breathe, grow, and feel at home.Whether you're a growing family, busy professional, or anyone looking for that perfect balance of comfort, community, and convenience—this Copperfield gem checks all the boxes. (id:57557)
301, 4185 Norford Avenue Nw
Calgary, Alberta
WELCOME TO MAGNA. Magna by Jayman BUILT got its name from the Magna Cum Laude distinction. It is the crown jewel of University District. The best of the best. Not only are these buildings a standout in this community – they showcase the highest level of finishings Jayman has ever delivered in any product. From the stunning water feature at the entrance to the European-inspired kitchens that almost know what you want to do before you do, it simply doesn’t get any better. And that’s the rule we’ve given ourselves with Magna: if it’s not the best we’ve ever done, it’s not good enough. We haven’t done this to pat ourselves on the back though; we’ve done this to pat you on the back. To give you a reward that hasn’t been available before. The others haven’t quite been good enough. They haven’t been Magna level. Welcome to Magna by Jayman BUILT. Live it to its fullest. Magna is the shining gem in an award-winning urban community. University District offers a bold, new vision for living in northwest Calgary. The community gracefully combines residential, retail, and office spaces with shopping, dining, and entertainment, all with inspiring parks and breathtaking natural scenery. University District is a pedestrian-friendly community, using bike lanes and pathways to connect you to your community. Magna offers the highest level of finishing ever offered by Jayman. Our suites come standard with European-inspired luxury kitchens, smart home technology, and the freedom to personalize your home. Welcome to some of the largest suites available in the University District, as well as the only concrete constructed residences. This is the best of the best. Imagine a home where the landscaping, snow removal and package storage are all done for you. Backing onto a picturesque greenspace, even your new backyard is a maintenance-free dream. Magna’s location was impeccably chosen to fit your lifestyle, without the upkeep. Magna is where high-end specifications and smart home technology me et to create a beautiful, sustainable home. Smart home accessories, sustainable features like solar panels, triple pane windows, and Built Green certifications all come standard with your new Jayman home...Introducing the stunning Charles I-B. Featuring the PLUS Specifications, Ashen Onyx palette, a 2 BEDROOM, Den, 2.5 BATHS, and 2 Indoor tiled parking stalls. Enjoy luxury in an exclusive and sophisticated space that harmoniously combines comfort with functionality. 10-foot ceilings • Views - wrap-around balcony, with beautiful views of the courtyard and Commons Park • Spa-inspired 5-piece ensuite with a large soaker tub with separate shower • Second bedroom with an attached ensuite • Connected living, dining, and great rooms designed for large families and entertaining • Expansive kitchen area with an island, a walk-in pantry, and a dedicated storage space. MAGNIFICENT! (id:57557)
69 Bridle Estates Road Sw
Calgary, Alberta
"" OPEN HOUSE:: SUNDAY, SEPTEMBER 14, 3:00 - 5:00 PM "" Excellent one owner, fully developed walkout with loads of quality recent upgrades and custom features when first built. Plus 55 age restricted. One of the larger original floor plans. Open main floor plan with spacious kitchen, island, granite countertops, walk in pantry, open to a spacious great room with gas fireplace and custom built in wall unit, separate formal dining room (custom built in hutch) for family and formal dinner get togethers, large primary bedroom with full ensuite including separate soaker tub and shower, lower level walkout featuring a huge lower level family room with gas fireplace and custom built wet bar, two spacious bedrooms, full bath, concrete patio to a private and beautifully landscaped rear yard. Upgrades include central air conditioning, beautiful vinyl plank main floor flooring, custom crown moldings throughout the main floor, leaded glass inserts, concrete tile roof, underground sprinklers. Full width rear upper deck with gas line. Very private rear yard setting (no rear neighbours), west facing for amazing sunshine and mountain view afternoons (id:57557)
2432 B County Road 8 S
Trent Hills, Ontario
POWER OF SALE RENOVATION OPPORTUNITY! This 16+ acre 4-bedroom home, built in 1895, was well on its way through renovations before being left unfinished giving you the perfect chance to put on the final touches and make it your own. Substantial updates have already been completed on the main floor, with the rest of the home being ready for finishing. One of the original farmhouses in the area, this spacious property offers privacy, beautiful views, and a 60' x 40' barn. Also included is an above-ground pool and a detached garage/workshop. Ideally suited for a large or extended family, and located close to the Heritage Trail with easy access to Stirling and Campbellford. Property being sold under Power of Sale. Please note there are several virtually staged photos. (id:57557)

