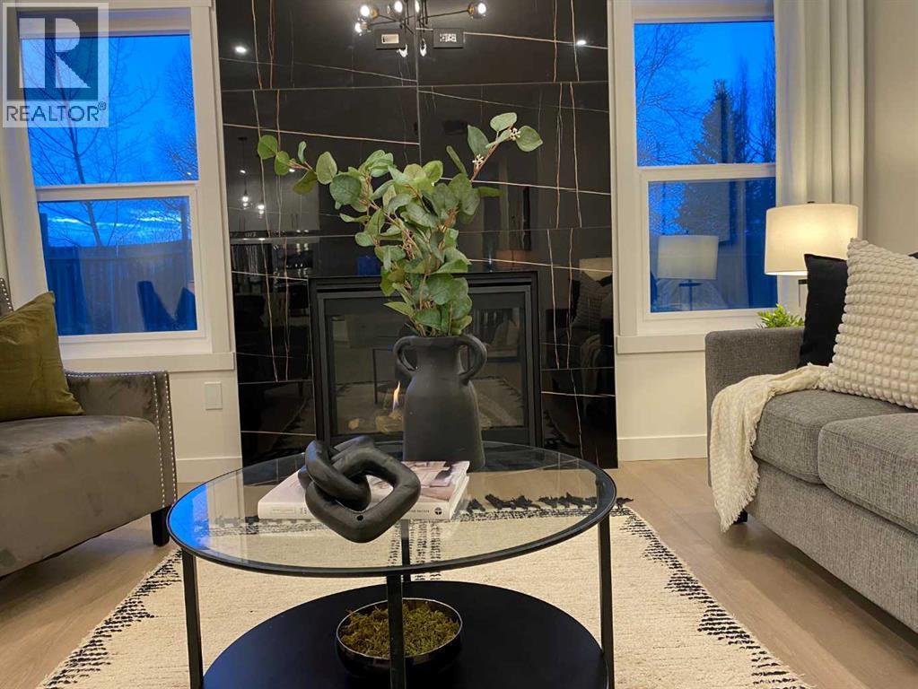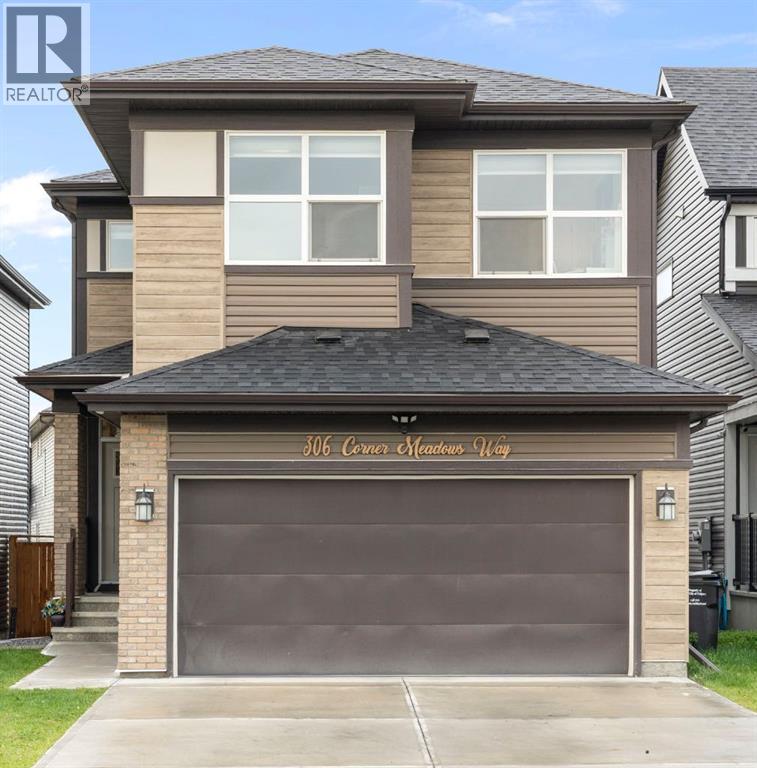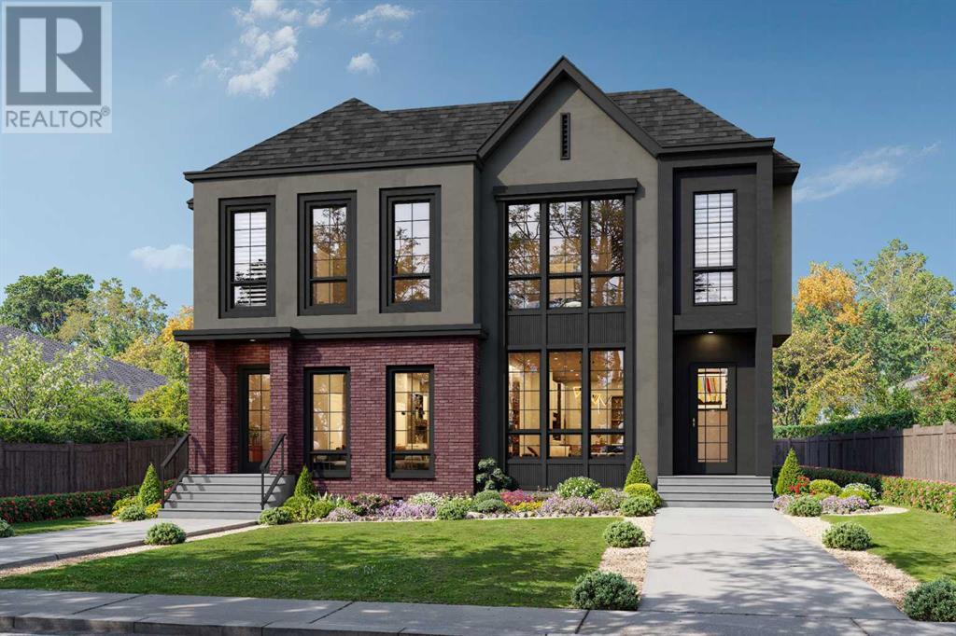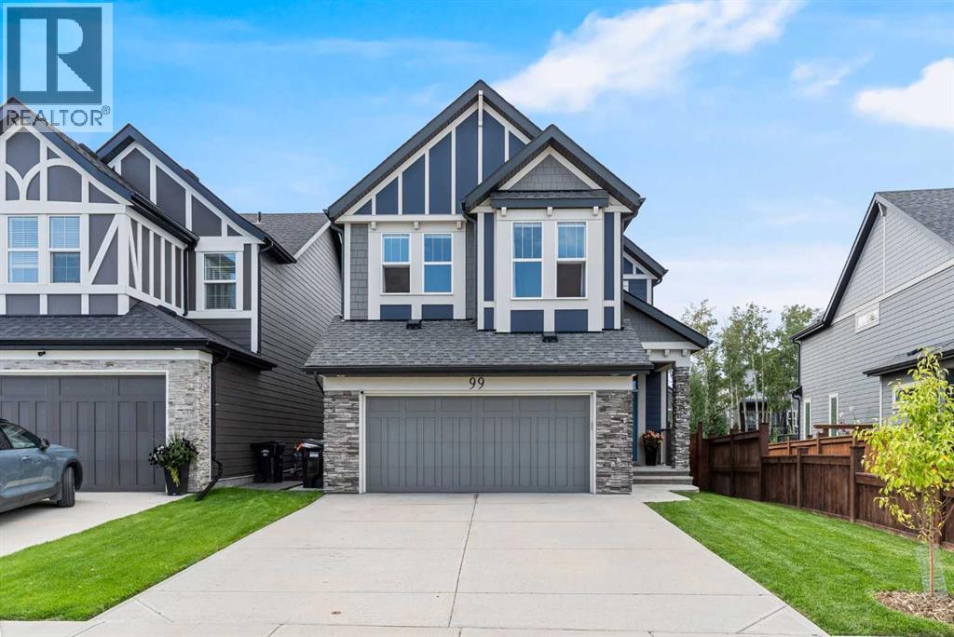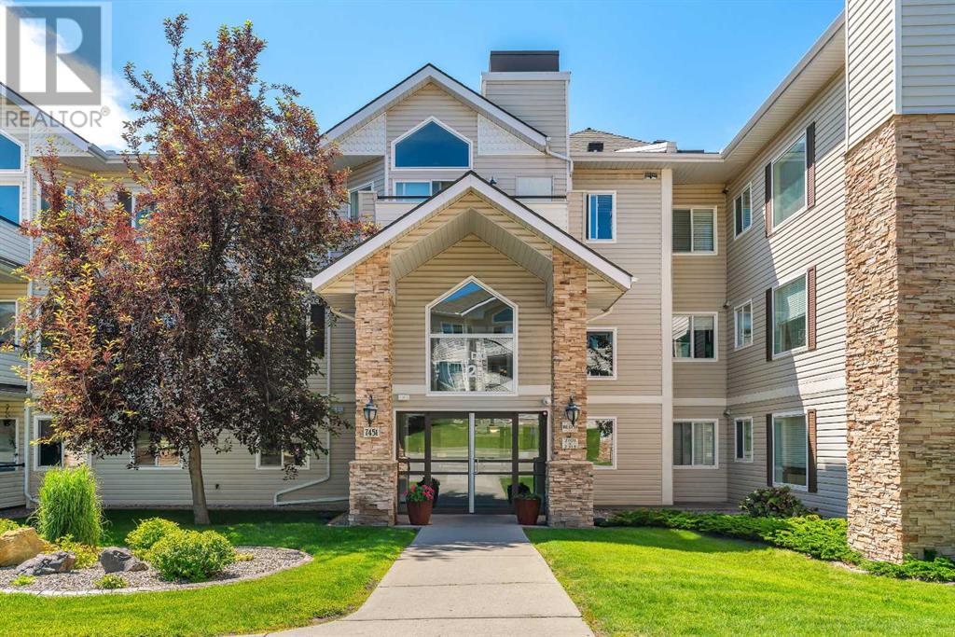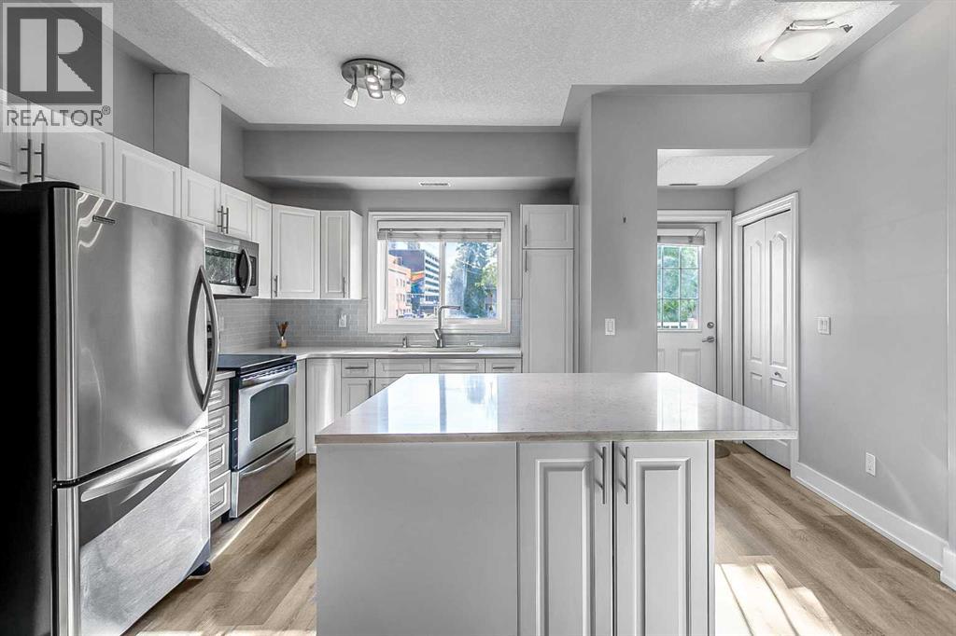74 Bayview Circle Sw
Airdrie, Alberta
Welcome to this bright and spacious bungalow in the desirable community of Bayview, Airdrie. Backing onto the scenic canal, this home offers over 3,000 sq ft of fully developed living space, including more than 1,600 sq ft on the main floor. With four generous bedrooms—two up and two down—and two private home offices, it's ideal for both families and professionals working from home.The open-concept main floor features luxury vinyl plank flooring, high ceilings, and an abundance of natural light. The modern kitchen is a chef’s dream, complete with quartz countertops, a large island with pendant lighting, and a 5-person breakfast bar. A premium stainless steel appliance package includes a natural gas cooktop, side-by-side fridge, built-in microwave, dishwasher, and washer/dryer. The living room is anchored by a cozy gas fireplace, and the spacious primary suite features a walk-in closet and a beautifully appointed ensuite. For added convenience, there’s also main floor laundry and a large, welcoming entryway.The bright walkout basement offers high ceilings, a large recreation room, and a wet bar with a wine fridge—perfect for entertaining or relaxing with family. Step outside to your east-facing spacious Duradek-covered upper deck, perfect for enjoying the morning sun, or relax on the shaded, covered lower patio. A gas line is ready for your BBQ, making it easy to host outdoor meals.The fully landscaped lot backs onto the canal, where you can paddleboard or kayak in the summer and skate in the winter. Additional features include central air conditioning and a double garage that’s drywalled with plenty of storage space. This home offers the perfect blend of comfort, functionality, and year-round outdoor living in a quiet, private location. the sectional sofa and entertainment centre located in the walkout may be purchased separately. (id:57557)
61 North Bridges Bay Sw
Langdon, Alberta
Stunning new almost 1850sq ft on main floor, (3700sq ft total) bungalow in ‘Bridges of Langdon’. Situated on a HUGE pie lot backing onto GREENSPACE! This stunning home features TRIPLE CAR GARAGE, VAULTED ceilings, warm vinyl plank flooring, and a chef’s DREAM kitchen with QUARTZ counters, stainless appliances, and an EXTRA LARGE ISLAND! The spacious layout includes a private master retreat with vaulted ceilings, spa-like ensuite & walk in closet! The 2nd bedroom has large walk in and situated next to the family bathroom for convenience. There is a good sized laundry room with sink and mudroom. Enjoy quiet cul-de-sac living JUST 10 mins to Stoney Trail with school bus service nearby. The new high school is steps away! Enjoy country living with only a short commute to the city! (id:57557)
727 Mandalay Avenue Nw
Carstairs, Alberta
ALL New , THIS "NEWLY BUILT BUNGALOW " now UNDER CONSTRUCTION Features 9 foot ceilings throughout on the main floor ( 3 )Three bedrooms or the ( 2 ) bed room plan , plus an Office . The home has 1505 square feet that offers the perfect space for the young couple or the a growing family or Retirees who downsize but still have room for visits from the kids or grand kids . This home offers an open concept with a living room floor to ceiling fire place for a cozy evening along with Heated floors in both the master ensuite and main bath. The features of the Kitchen is the kitchen Island with seating area and a built in dish washer , the breakfast nook has a walk out to a wood deck and private rear yard , buffering onto a park like setting with A PAVED PATHWAY BEHIND YOUR HOME TO WALK THE DOG ,BIKE RIDE , OR A HAND IN HAND WALK WITH YOUR PARTNER. Privacy for sure! Stainless steel appliances with a built in oven and micro wave , includes a built in dishwasher , up right side by side fridge with water and ice dispenser , counter top cooking range with Stainless steel range hood . Master bed room features a walk in closet with organized shelves and a 5 pc ensuite with a separate glass surround shower and a classic freestanding soaker tub OR YOUR CHOICE FOE A JET TUB FOR TWO and ALSO with a water closet for those private moments . In the home situated at the front entrance foyer, is your frosted double glass door entry into your private Office or simply use as a Den or that 3rd bedroom An attached 24 x 24.4 oversized double wide garage with an EV rechargeable outlet for EV cars , also direct home access to the mud room and Laundry combination with the hall foyer closet Auto garage doors with AUTO door opener remotes . Lower level also has 9 foot ceilings and can be completed with an agreed design and cost approach suitable for both buyer and seller , This home is ready for A DECEMBER possession. New Sod will be installe d in the yard . (id:57557)
306 Corner Meadows Way Ne
Calgary, Alberta
Welcome to this beautifully appointed 2-storey home with a legal basement suite in the vibrant community of Cornerstone perfect for families, multi-generational living, or those looking for an income opportunity. Offering over 3,300 sq ft of living space, this home combines thoughtful design, stylish upgrades, and energy-efficient features for a truly exceptional lifestyle. From the moment you step inside, you’re greeted by a bright, open main level with soaring ceilings and large windows that fill the space with natural light. The executive kitchen is the heart of the home, showcasing a massive upgraded quartz island, premium cabinetry, stainless steel appliances, and a walk-through pantry. Whether you’re hosting family dinners or casual get-togethers, this kitchen is designed for connection. The main floor also features a bedroom with full bath, ideal for guests or extended family, plus easy access to the maintenance-free composite deck perfect for summer BBQs and quiet evenings outdoors. Upstairs, you’ll find three spacious bedrooms, including a serene primary retreat with a walk-in closet and spa-inspired ensuite. A generous den offers the perfect spot for movie nights or playtime, while the laundry room adds convenience to daily life. The legal basement suite is a standout feature, complete with its own private entrance, open kitchen and living area, 2 bedrooms, full bath, and separate laundry, ideal for generating rental income or offering comfortable space for extended family. This home is loaded with builder-installed upgrades, including centralized air conditioning, triple-pane windows with low-e and argon fill, a 220-volt/30-amp electric vehicle charging outlet in the garage, an HRV (heat recovery ventilation) system, and a UV-C ultraviolet air purification system installed in the furnace. Additional features like builder-installed solar panels, a Navien tankless water heater, and a centralized water softener help you save on utilities while enjoying moder n comfort. Located in the family-friendly community of Cornerstone, you’re close to parks, pathways, schools, shopping, and have easy access to major routes, making every day effortless and enjoyable. You don’t want to miss your chance to see this one! (id:57557)
2715 Cochrane Road Nw
Calgary, Alberta
LOCATION LOCATION! Built on a quiet street only steps to West Confederation Park, this BRAND-NEW semi-detached infill in Banff Trail offers a superb floorplan with a LEGAL BASEMENT SUITE (Approved with the permit & subject to final inspection by the city). Banff Trail is well-situated in inner-city NW, with lots of outdoor recreation, schools, & shopping nearby. Confederation Park & the Charleswood Tennis Courts & Splash Park are a quick walk down the street, the City of Calgary toboggan hill is only 6-mins away, and the Confederation Park Golf Course is only 10-min down the road; a quick 9 holes after dinner can be a weeknight reality! Banff Trail School is mins away & Calgary Montessori School, Branton School, Rosemont School, and St Francis High School are all close by, with SAIT & UofC a short bike ride away. Dining options, shopping, amenities, and more are all at your fingertips, with Banff Trail, North Hill Centre, and all the businesses along Crowchild easily accessible from this inner-city location. With an amazing layout & premium finishes, you’ll discover a beautiful blend of both a stylish & functional lifestyle. This home features several upgrades, including engineered hardwood & 10-ft ceilings on the main level, soaring ceilings on the upper floor & a fully-developed basement w/ a LEGAL SUITE (subject to final city inspection). The main floor boasts large primary living spaces, including a bright front dining/flex room, a large central kitchen with an oversized island w/ bar seating, ceiling-height custom cabinetry, and built-in pantry & coffee station. The large rear living room is finished w/ an inset gas fireplace w/ modern full-height surround, built-in millwork, and large windows overlooking the SOUTH back patio – perfect for family gatherings! A rear mudroom hosts a bench with hooks, with direct access to the double detached garage out back and an elegant, private powder room. Upstairs, you'll find the two secondary bedrooms w/ built-in closets, a spacious laundry room and a main 4-pc bath w/ modern vanity and a tub/shower combo w/ full-height tile surround. The primary suite features a soaring vaulted ceiling, multiple tall windows for tons of natural light, and a large walk-in closet w/ built-in storage. The 5-pc ensuite shows off with heated tile floors, glass shower w/ full-height tile, a free-standing tub, a modern vanity, dual under-mount sinks, and a separate water closet. The fully-developed LEGAL BASEMENT SUITE (subject to final inspection by the city) enjoys private access through a secure side entrance, two generous-sized bedrooms w/ built-in closets, a spacious and contemporary 4-pc bath w/ modern tile & vanity, large windows, space for a washer & dryer, plus a large living room area! The kitchen is thoughtfully arranged with quartz countertops & full-height cabinetry. Take a drive by this property and see how this house & fantastic location will suit your family perfectly! (id:57557)
14 Glenhill Crescent
Cochrane, Alberta
Step into comfort and style with this charming and well-maintained bi-level home, ideally located in the desirable community of Glenbow. Thoughtfully updated with modern finishes and designed for functionality, this property is perfect for families seeking space, convenience, and timeless appeal.Upstairs, you'll find a bright and welcoming WHITE KITCHEN complete with QUARTZ COUNTERTOPS and a handy SPICE DRAWER—ideal for everyday cooking. The spacious living room features a cozy WOOD-BURNING FIREPLACE, creating a perfect spot to relax, while CENTRAL AIR CONDITIONING ensures year-round comfort.The main level offers three bedrooms, including a generous primary suite with its own 3-piece ENSUITE featuring a stylish TILED SHOWER. Major updates such as a NEW ROOF, HOT WATER TANK, and FURNACE add extra value and peace of mind.Downstairs, the FULLY FINISHED SUNSHINE BASEMENT is flooded with natural light and offers versatile living space, including a large REC ROOM, fourth bedroom, 3-piece bathroom, laundry room, storage area, and a handy COLD ROOM—great for families or guests.Enjoy outdoor living in the landscaped backyard, complete with a DECK, PAVING STONE PATIO, and BUILT-IN STORAGE BENCHES—ideal for entertaining or relaxing. An OVERSIZED DOUBLE DETACHED GARAGE with LANE ACCESS provides ample parking and room for projects or storage.Located just minutes from schools, parks, shopping, and Cochrane’s scenic pathway system, this move-in-ready home combines location, lifestyle, and livability. Don’t miss your chance to make it yours! (id:57557)
99 Legacy Glen Terrace Se
Calgary, Alberta
Welcome to 99 Legacy Glen Terrace SE – a beautifully upgraded two-storey home backing onto scenic pathways in the sought-after community of Legacy. With over 2,400 sq. ft. of meticulously maintained living space, this home offers modern comfort, eco-conscious living, and designer finishes throughout.Step inside to a bright, open-concept main floor, perfect for entertaining. The spacious living room features a cozy gas fireplace and durable luxury vinyl plank flooring. The chef-inspired kitchen is a showstopper, boasting quartz countertops, stainless steel appliances including a gas range, built-in oven, soft-close cabinetry, and a large central island – ideal for family meals or hosting friends.Upstairs, unwind in the luxurious primary suite, complete with a generous walk-in closet and a spa-like 5-piece ensuite featuring dual sinks, a soaker tub, and a walk-in shower. Two additional large bedrooms and a second 5-piece bathroom make this the perfect layout for growing families. A large bonus room provides the flexibility for a home office, playroom, or media space.The partially finished basement includes an enclosed fourth bedroom with a large window and rough-in plumbing for a future bathroom – ready for your personal touch.Enjoy summer evenings in your sunny south-facing backyard, complete with a composite deck for BBQs and entertaining. The yard is fully fenced with direct access to the walking/biking trails just beyond the gate – the perfect blend of outdoor fun and privacy.Built by Jayman with energy efficiency in mind, this home features solar panels, hot water on demand, Hardie board siding, and a Hunter Douglas blinds package. Pride of ownership shines through – this home is truly move-in ready.Located steps from Legacy’s newest K-9 elementary school, planned to open in 2026. As well as close to parks, playgrounds, shopping, and amenities – this is an ideal place to call home.Book your viewing today! (id:57557)
114 Sandpiper Bend
Chestermere, Alberta
RARE FIND — ONLY THE GARAGE IS ATTACHED! ENJOY THE PRIVACY OF A DETACHED HOME WITH THE VALUE OF A HALF-DUPLEX!Welcome to this beautifully upgraded half-duplex in the sought-after community of Kinniburgh South! This front-attached garage home features a separate side entrance and is loaded with luxurious upgrades throughout.Step inside to discover a stunning open-concept main floor with modern colours and high-end finishings including luxury vinyl plank flooring (LVP), high ceilings, sleek black hardware, pot lights, and an upgraded stair railing. You’ll love the main floor den — perfect as a home office or even a bedroom for guests or senior family members.The heart of the home is the extended chef’s kitchen complete with a stylish hood fan, floor-to-ceiling cabinetry, a large kitchen island, and stainless steel appliances — all overlooking a spacious living room featuring a built-in electric fireplace.Upstairs offers even more space with 3 generously sized bedrooms, including a master retreat with a walk-in closet and a luxurious 5-piece ensuite. All closets feature custom MDF built-in shelving. A convenient upper-floor laundry room with extra storage completes the level.The undeveloped basement includes a side entrance and two windows, offering excellent potential for future development or a legal suite (subject to city approval). This home also offers easy access to East Lake School, Chestermere High School, multiple shopping plazas, a car wash, and Lakeside Golf Club.Don’t miss your chance to own this stunning home — book your showing today! (id:57557)
2107, 7451 Springbank Boulevard Sw
Calgary, Alberta
Welcome to Your Next Chapter in Springbank! Step into modern comfort with this beautifully updated 2-bedroom, 2-bathroom condo, perfectly nestled in one of Calgary’s most desirable communities. With over 1,100 square feet of thoughtfully designed living space, this move-in-ready home is the perfect blend of style, function, and charm. From the moment you walk through the door, you're greeted with a bright, open-concept layout, freshly painted walls, and bamboo flooring that flows seamlessly throughout. The spacious living room is bathed in natural light thanks to the sunny south-facing balcony, complete with a cozy gas fireplace—ideal for curling up during Calgary's crisp winter evenings. Love to cook and entertain? You’ll appreciate the airy kitchen with plenty of prep space, a new induction range with convection oven, a sleek new microwave hood fan and new dishwasher. Whether you're hosting friends or whipping up a weeknight dinner, this kitchen delivers. The primary bedroom is your personal retreat, featuring a dual walk-through closet and a private 4-piece ensuite. You’ll also enjoy in-suite laundry, generous in-unit storage, tons of visitor parking and two titled parking stalls with additional storage—a rare find! This is not a ground-floor unit—it’s elevated over 7 feet for added privacy and peace of mind. Located just minutes from top-rated schools, universities, parks, shopping, and every amenity you could need, this home is more than a place to live—it’s a smart investment in your future. Whether you're a first-time buyer or savvy investor, this condo offers unbeatable value in a thriving community. Don't wait—book your private showing today and discover all the features this home has to offer! (id:57557)
261 Canals Circle Sw
Airdrie, Alberta
Step into luxury and convenience in The Canals! This impressive 5-bedroom, 3.5-bathroom home offers over 3,200 sq ft of fully finished living space, designed with family in mind. Located mere minutes from the water and all the incredible recreational amenities, this property truly stands out. The tranquil backyard, backing directly onto green space, is an entertainer's paradise with both an upper deck and a covered pergola for added privacy and perfect for escaping the summer sun.Inside, you will be greeted by soaring 9-foot ceilings, gleaming hardwood floors, and the comfort of central AC. The main floor boasts a bright and open-concept floorplan, featuring a dedicated office, a spacious living room with a cozy gas fireplace, and a gourmet kitchen equipped with newer stainless-steel appliances (refrigerator and dishwasher from 2021, stove from 2020) and a convenient walk-in pantry. A built-in desk station and a sit-up breakfast bar add to the functionality, while the dining nook offers abundant windows overlooking the large, landscaped, and fenced backyard with a dog run and storage shed.Upstairs, a unique split staircase leads to a versatile bonus room converted into a spacious bedroom. The main staircase takes you to the generous primary suite, complete with a walk-in closet and a luxurious 5-piece ensuite featuring a separate shower, soaker tub, and double vanity. Two additional bedrooms share another full bathroom. The fully finished lower level expands your living space even further with a fifth bedroom, fourth bathroom, a massive family room, a wet bar with a second refrigerator, and a custom-fitted wood wine rack under the stairs. This is an incredible and rare opportunity to own a meticulously maintained home in the heart of Airdrie. (id:57557)
2, 1720 11 Street Sw
Calgary, Alberta
Welcome to this charming townhouse nestled in the heart of Lower Mount Royal, where vibrant city living meets peaceful residential comfort. This two bedroom plus bonus room ( located in the basement could be multi purposed as guest room, office, den, workout room etc) home offers 873 square feet on just the main floor with a total of 1,057 square feet of developed living space—significantly more generous than typical downtown condos at this price point.Perfectly positioned in a sneaky quiet location, you'll enjoy being steps away from Calgary's best dining, shopping, and entertainment without the noise and bustle. The thoughtfully designed floor plan maximizes functionality while providing ample storage throughout—a rare feature in most urban condominiums.The basement is a versatile gem with 184 square feet of additional developed living space including the third bedroom ( window is not egress) and 4 piece bathroom with an additional 137 sq ft that currently houses laundry facilities and storage but could easily be developed and serve as a guest area, home office, or small recreation room. Having your own dedicated furnace and hot water tank means reasonable utility costs alongside manageable condo fees—a substantial cost advantage over comparable properties.Recent renovations showcase beautiful vinyl plank flooring and a gorgeous kitchen that truly serves as the heart of this home. The large east and south-facing patio welcomes abundant natural light and features a gas BBQ line—an outdoor luxury many downtown dwellers can only dream of!This well-maintained complex has seen significant investment in capital improvements over recent years, with majority of large replacement costs already covered, providing peace of mind for future owners and protecting your investment for years to come.Underground parking is a premium feature, with your dedicated stall positioned conveniently at your unit's entrance. All three bedrooms offer generous proportions, with th e primary bedroom boasting a walk-in closet and space for a king-sized bed—a rarity in urban living spaces.The neighborhood truly shines with multiple transit locations within walking distance including both the West Kirby and Sunalta C-Train Station just a five-10 minute walk away, Co-op Midtown grocery store four minutes away, and multiple parks within a short stroll. Downtown is merely an 11-minute bike ride or walk, making commuting a breeze.Pet lovers rejoice—this extremely pet-friendly complex welcomes your furry companions with board approval! (id:57557)
2401, 2445 Kingsland Road Se
Airdrie, Alberta
Welcome to Zen at Kings Heights!Step into this bright and beautifully updated 3-bedroom, 2.5-bathroom end unit offering over 1,820 sq. ft. of developed living space. From the moment you enter, you’ll notice the timeless updates including newer vinyl plank flooring, tasteful light fixtures, modern paint colors, and stylish finishes throughout, including new window coverings.The spacious kitchen provides ample counter space for cooking and entertaining, while the open layout ensures a natural flow between living and dining areas. The kitchen boasts stainless steel appliances and a newer dishwasher. Enjoy year-round comfort with air conditioning and upgraded ceiling fans.Upstairs, the primary bedroom stands out with custom moulding, modern tones, and plenty of storage. The fully developed basement expands your living options with a large rec room and a versatile flex space—perfect as a gym, office, playroom, or creative studio.Step outside to your private fenced yard with a deck, ideal for summer gatherings. This home also includes two assigned parking stalls for your convenience.Situated in the heart of Kings Heights, you’ll love the proximity to schools, restaurants, grocery stores, and everyday amenities. With scenic pathways, ponds, and family-friendly parks just steps away, this well-maintained complex offers both comfort and community.This home combines style, functionality, and exceptional value—ready for you to move in and enjoy. (id:57557)



