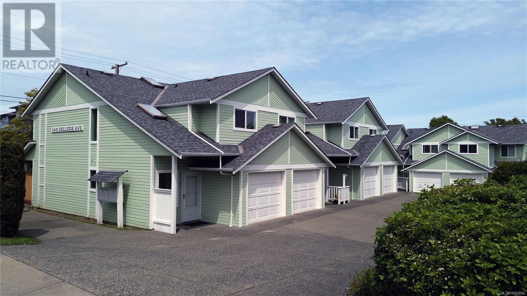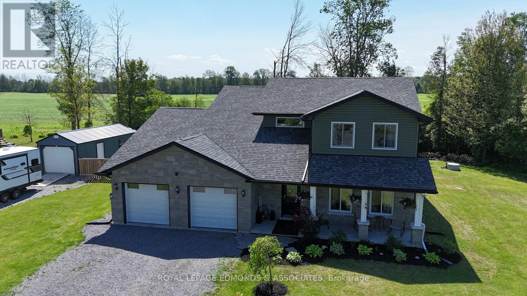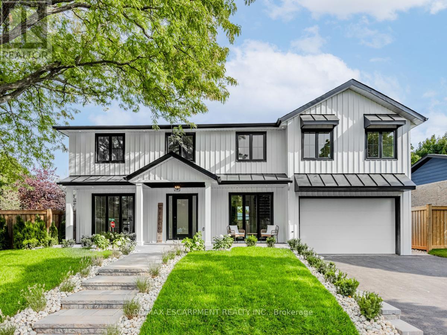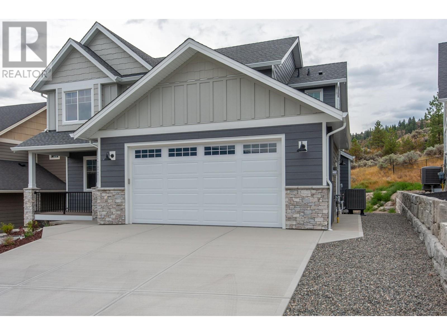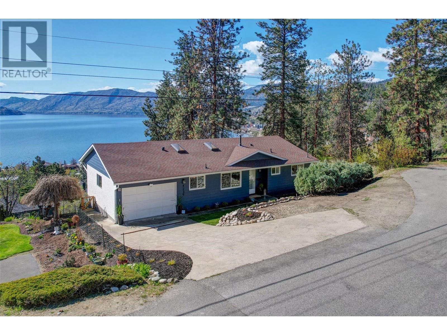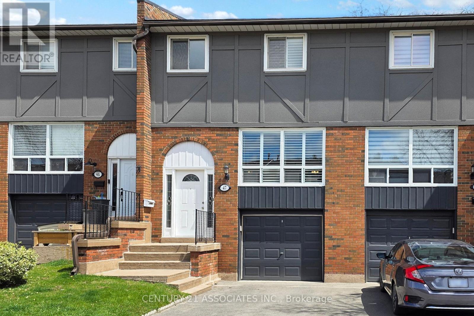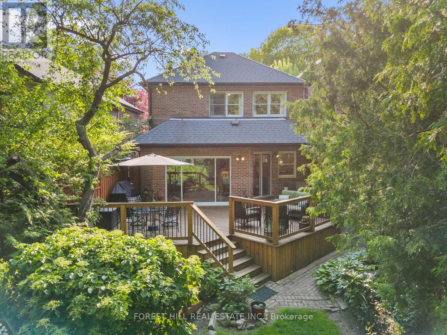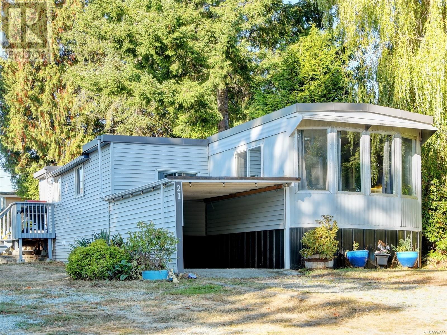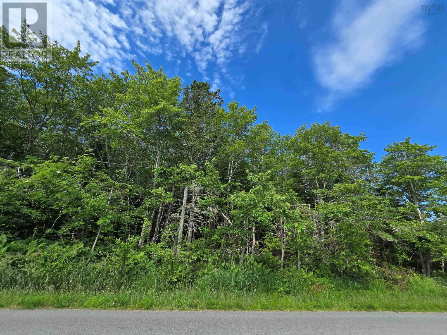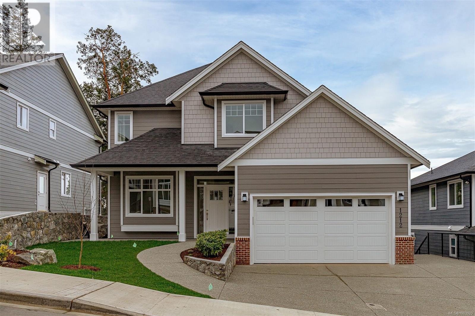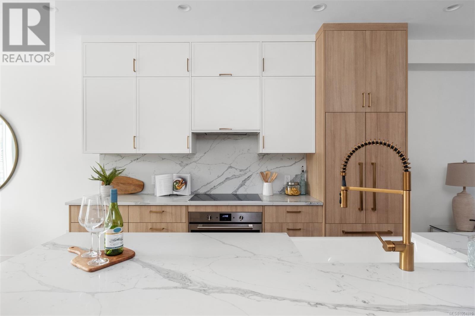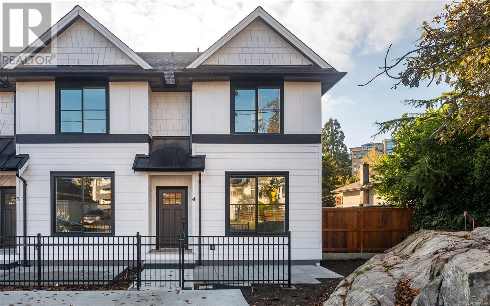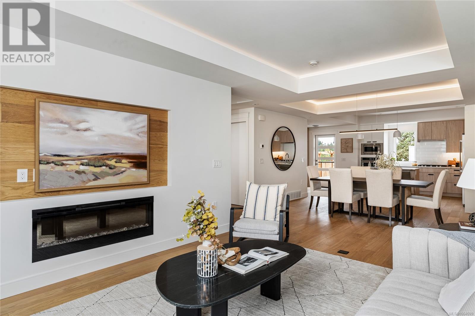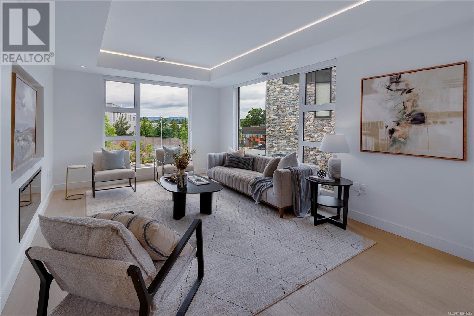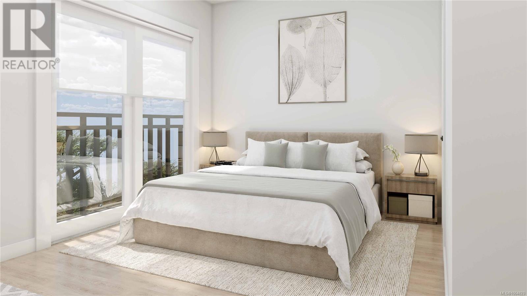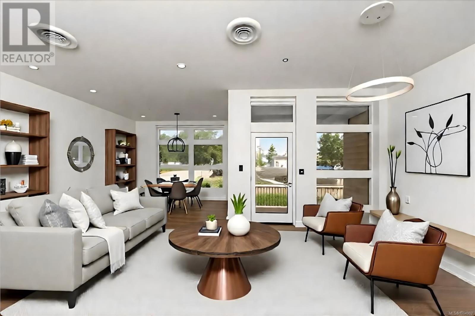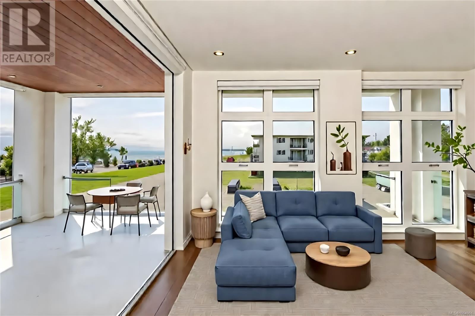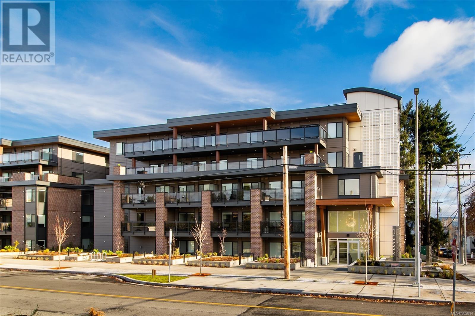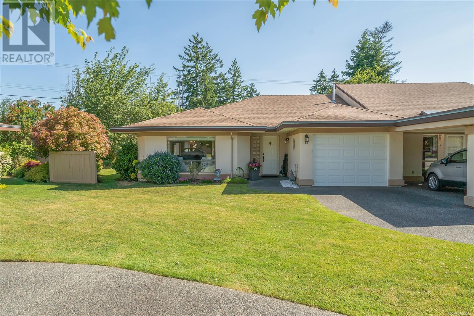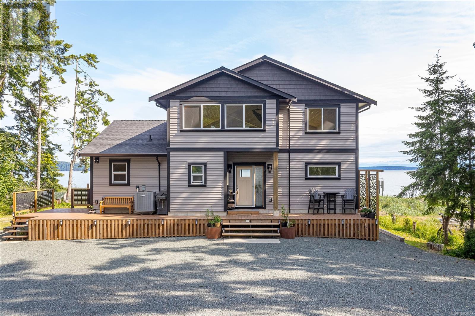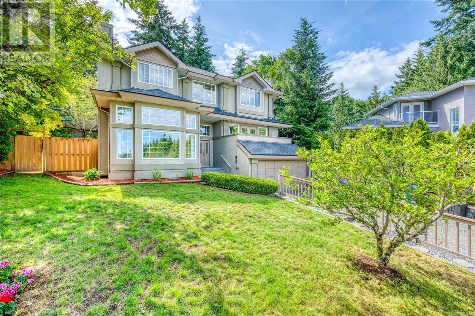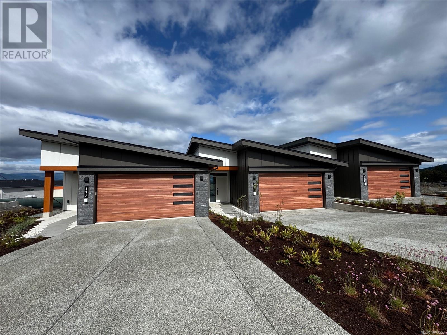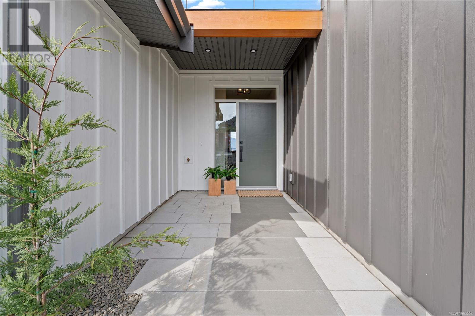1 1441 Hillside Ave
Victoria, British Columbia
Welcome to this lovely 3 Bed, 1.5 bath townhouse located in the heart of Victoria! This bright and spacious 1104 sq ft home is situated within a well maintained, family-oriented complex and has been recently updated with new carpeting and fresh paint throughout. The inviting open-concept living area is perfect for both relaxing and entertaining. You'll also appreciate the private, fenced backyard which includes an exposed aggregate patio and a lawn. This home comes with a single garage and the added convenience of visitor parking. Ideally located, this immaculate home is within walking distance of Hillside Mall, close to bus stops, across the street from Aberdeen Hospital, and near both Camosun College and UVIC. Enjoy the convenience of urban living with easy access to parks, cafés, and shopping.This townhouse presents an excellent investment opportunity for families, students, or anyone seeking a comfortable and conveniently located home (id:57557)
80 2135 Amelia Ave
Sidney, British Columbia
Absolutely gorgeous renovated duplex style rancher! Welcome to Twin Oaks Village, a vibrant 55+ community in the seaside town of Sidney. Located on the small South side of the complex away from traffic noise - Enjoy a resort-style lifestyle with access to a private clubhouse offering a fitness center, pool, sauna, lounge areas, and an event room with kitchen, bar, pool table, dart boards, and a gardening Area! This pet-friendly complex with no size of weight limit for dog! RV storage and a guest suite. The spacious 2-bed, 2-bath townhome offers nearly 1,200 sq/ft of well-designed living space. The open-concept one level flows to a large sunny patio—ideal for gardening or entertaining. Large primary suite includes a 4-piece ensuite and walk-in closet. An oversized single garage and second parking stall add extra convenience. With a proactive strata, quiet surroundings, and low-maintenance living, this is coastal charm at its best in Sidney-by-the-Sea—perfect for those seeking comfort, community, and carefree living just minutes from beaches, shops, and all local amenities. (id:57557)
441 Greenwood Street
Shelburne, Ontario
Lovely 2 Bed/3 Bath Brick Bungalow With 2 Car Garage, Lower Level Walkout & 2 Kitchens Provides A Great Opportunity For Extended Family Living. With A Total Of 6 Car Parking & Separate Entrance, An In-Law Suite Makes Perfect Sense! Hardwood Floors Flow Throughout The Main Level & The Open Concept Kitchen, Dining & Living Room Provides A Wonderful Space For Gatherings With Friends Or Family. Enjoy The Sunrise With Coffee In Hand From The Bonus Sunroom That Includes A Walkout To Newer Backyard Deck & Yard. Lower Level Rec Rm Also Boasts A Walkout To Newer Stamped Concrete Patio. Many Options For Entertaining Either Inside Or Out. An Additional Bedroom Could Easily Be Made With 2 Created Walls In The Den Area. Many Areas Exist For Additional Storage Including A Patio Shed, Storage Rooms, Cold Cellar & Large Utility Rm. Fenced In Backyard & Perimeter Gardens Nicely Round Out The Rear Of This Well Maintained Property. No Sidewalks On This Side Of The Road Also Allows For A Trailer Or Boat. Be Sure To Check Out Greenwood Park With All Its Amenities & Note Walking Distance To The Centre Dufferin Recreation Complex & Glenbrook Elementary School. Shows Extremely Well. Book Your Showing Today! (id:57557)
12 Cardel Street
Whitewater Region, Ontario
This charming home, constructed in 2016 using Insulated Concrete Form (I.C.F.) technology, offers a perfect blend of modern comfort and convenience. The main floor features a spacious open-concept design, incorporating a grand foyer that welcomes you with elegance. The layout includes a main floor laundry room and an ensuite bath with a walk-in closet, providing practicality and luxury. A double attached garage, which is both insulated and heated, offers direct access to the house, making it ideal for those chilly months. Situated on a quiet, dead-end street, the property backs onto a large field, providing a serene and peaceful setting. It's a prime location for families, being within walking distance to schools, grocery stores, and just a short drive to Pembroke. The home's in-floor radiant heat ensures comfort throughout the colder seasons, creating a warm and inviting atmosphere. 24 Hours irrevocable on all offers.. Pre Listing Home Inspection on file showing . Previous issues with the build have been completely fixed through Tarion. All proof of paperwork is at the town office . Receipts and quote attached. Sellers selling to downsize (id:57557)
3022 Park Pl
Nanoose Bay, British Columbia
Stunning Ocean View rancher nestled in a quiet cul-de-sac in the heart of Nanoose Bay. This sprawling 2,110 sq ft home sits on a .28-acre lot & offers breathtaking ocean views from nearly every room. This 3 bedroom, 2 bathroom home features a spacious open-concept layout with vaulted ceilings and floor-to-ceiling windows that flood the living, dining, and kitchen areas with natural light and ever-changing marine vistas. Perfect for entertaining or quiet evenings, the home blends indoor and outdoor living with a wrap-around deck including a covered area where you can relax to the sound of whales and marine wild life. The 3rd bedroom presently being used as a recreation room offers a flexible space for a home office or hobby room. Additional features to the home include a work shop, greenhouse & a beautiful mature landscaped yard. Just steps from beach access, & minutes away from Schooner Cove Marina, Fairwinds Golf Club & Wellness Centre. Coastal living at its finest, don't miss your chance to own a slice of paradise. (id:57557)
22 5 Street Sw
Medicine Hat, Alberta
Investor Opportunity – Prime Location in SW Hill!Welcome to 22 5 Street SW, a fantastic investment opportunity nestled in the heart of the sought-after SW Hill neighborhood. Whether you're looking to expand your real estate portfolio or find a home with long-term potential, this property is brimming with value and possibility.This charming home offers 3 spacious bedrooms and 2 full bathrooms, making it ideal for families, tenants, or future renovations. The detached garage provides secure parking and additional storage, while the generously sized yard offers plenty of room for gardening, outdoor living, or future development.Located just minutes away from shopping centers, schools, parks, and essential amenities, this property boasts a convenient and highly desirable location. Enjoy the ease of access to everything you need, all while living in a quiet, established community.Whether you're a seasoned investor or a first-time buyer looking for potential and value, 22 5 Street SW is a property you won’t want to miss.Don’t miss out—schedule your viewing today and see the potential for yourself! (id:57557)
2212 Urwin Crescent
Oakville, Ontario
Welcome To 2212 Urwin Crescent, Nestled In The Prestigious Bronte Village Of Southwest Oakville, Just A Short Walk From The Lake. Immerse Yourself In One Of Oakville's Most Exquisite Backyards, Featuring A Covered Outdoor Living Space Complete With A Fireplace And An Outdoor Bathroom. This Remarkable Residence Boasts Over 3,000 Square Feet Of Executive Living Space, Including Four Plus One Bedrooms And Six Luxurious Bathrooms, Designed For An Open-concept Lifestyle On The Main Floor. The Brand-new Custom Kitchen Offers Seamless Access To The Outdoor Dining Area, Showcasing Stunning Views Of The Pristine Swimming Pool And Meticulously Crafted Landscaping. Indulge In The Rewards Of Your Hard Work Within This Extraordinary Masterpiece, Where Every Detail Reflects Sophistication And Luxury. Experience Unparalleled Living In A Setting That Truly Redefines Opulence. (id:57557)
8759 Badger Drive
Kamloops, British Columbia
Award winning quality builder Kellermeier Contracting brings this outstanding two sty home to Kamloops. Situated just minutes from downtown, world class golf (Rivershore Links), and the Kamloops Wildlife Park. Fully finished on all three floors with suite potential. Unobstructed views from all living areas. Main floor features den, 2pc bathroom, corner pantry and large eating bar all with hard surface counters. Upstairs boasts 3 generous bedrooms with a large laundry room. Ensuite has custom tile shower. Lower level finds 2 more bedrooms, 4 piece bathroom and family room with level daylight access to the back yard. Decorative verti block retaining wall and fire suppression sprinkler system are just some of the extras to numerous to mention. (id:57557)
4239 4th Avenue
Peachland, British Columbia
Welcome to this beautifully renovated rancher with a fully finished walkout basement, tucked away on a quiet cul-de-sac with panoramic lake and mountain views from nearly every room. Extensively updated with modern finishes, the main level features a spacious primary bedroom with a sleek ensuite, custom built-in closets, and sliding door access to a view balcony. The open-concept kitchen with brand-new stainless steel appliances flows into the living room with a cozy gas fireplace. A generous guest bedroom that comfortably fits a king bed, a four-piece main bathroom, and an oversized single-car garage complete the main level. The bright walkout basement offers exceptional flexibility with a private office, flex space, theatre-grade insulated media room, workshop/storage room, and new washer and dryer. A self-contained one-bedroom in-law suite with a private entrance provides excellent potential for extended family or rental income. Set on a landscaped 0.22-acre lot, the fully fenced yard includes in-ground sprinklers, a hot tub on the lower patio, and RV parking. This home offers modern comfort, functionality, and stunning natural surroundings perfect for enjoying the Okanagan lifestyle. (id:57557)
1160 Hugh Allan Drive Unit# 104
Kamloops, British Columbia
Nicely updated 2-bedroom, 1-bathroom apartment located on the ground floor in Highland Vistas in Aberdeen. This bright and clean unit offers newer carpets and appliances, in-suite laundry and a lovely private patio off the livingroom. Your spacious primary bedroom features a walk-through closet area that connects to a 4pc cheater ensuite. Beside the primary is a generous sized second bedroom. The kitchen has a nice functional flow and your dining area opens to your livingroom. 1 parking stall included, #33. Pets allowed with restrictions (dog max 18” at shoulder). Located close to all amenities including TRU, shopping, restaurants, parks, and transit. Quick possession possible. (id:57557)
3362 Skaha Lake Road Unit# 110
Penticton, British Columbia
BUYER INCENTIVE!!! Seller will pay $10,000.00 to the Buyer for closing costs upon closing. Welcome to this stylish and well-appointed 2 bedroom + den, 2.5-bathroom townhome located in Skaha Towers. This perfect home has created that comfortable living feeling the minute you walk through the door. The Sellers have customized this townhome with many upgrades from lighting selections, higher end stainless steel appliances, engineered hardwood, custom baseboards, durable vinyl in the mudroom for all weather conditions. This home offers a sophisticated and modern open-concept layout. The kitchen is bright, spacious and well planned out with lots of storage. The living room has a natural wood mantel with a contemporary seamless gas fireplace. Going to the upper level you will appreciate the tasteful flooring and craftsmanship on each step. The upper level contains a stunning bright primary bedroom with walk in closet, remote control blind and an ensuite bathroom with double sinks. The second bedroom is large which has made it perfect for two children to share. The den can be a home gym or work from home office. You will also find the main bathroom on this level. Enjoy hot water on demand, central AC & energy efficient heating. The complex is a concrete & steel building located just a short walk to Skaha Lake beach & parks + all the awesome trails and outdoor amenities it offers. The unit comes with a secure parking spot in the parkade right at your mud room door. There is a separate storage locker located in Skaha Towers which helps for your seasonal change over! Enjoy all that the South Okanagan lifestyle has to offer! Quick Possession (id:57557)
47 - 1616 Haig Boulevard
Mississauga, Ontario
Welcome to this fabulous 3-bedroom condominium townhouse in the heart of the highly sought-after Lakeview community. With a LOW maintenance fee that even includes cable and Wi-Fi, this move-in-ready home offers the perfect blend of style, comfort, and convenience. Features you will Love: Bright & spacious living-a light-filled interior with large windows throughout, creating a warm, inviting atmosphere. Open-concept design, seamless flow between the living and dining areas, ideal for entertaining or relaxing in style, with upgraded laminate floors and elegant shutters. Generous Bedrooms-three spacious bedrooms, including a primary suite that offers plenty of room to unwind. Flexible Space-a lower-level recreation room that can easily serve as a home office, playroom, or even a fourth bedroom. Built-in garage & parking-secure parking plus additional storage options. Perks: Enjoy the best of Lakeview living just minutes to the lake, parks, golf courses, top-rated schools, and the exciting new Lakeview Village waterfront development. Commuting is a breeze with easy access to the QEW, public transit, and Port Credit. Family-friendly, safe, and well-managed, this condominium complex offers peace of mind and a great community atmosphere. Book your private viewing today of this lovely home. (id:57557)
903, 720 Willowbrook Road Nw
Airdrie, Alberta
This spacious 3-bedroom, 2.5-bathroom townhouse offers the perfect blend of functionality and lifestyle. Upstairs, you'll find three well-sized bedrooms, including a primary with ensuite and a very large walk in closet. Completing the upstairs is a second full bathroom, a handy flex space, ideal for a home office or reading nook, and an additional closet for extra storage.The main floor boasts a warm and inviting open-concept layout, complete with a gas fireplace in the living room, a generous dining area, and a bright kitchen, perfect for entertaining. You’ll also appreciate the freshly painted main floor, roomy entryway, and convenient half bath for guests.The unfinished basement offers endless potential, create a rec room, gym and extra bedroom of your dreams. The attached double garage provides plenty of space for vehicles and storage.Step out onto the sizable deck and enjoy direct access to green space, offering privacy and a touch of nature right at your doorstep.Located just across the street from Williamstown Nose Creek Nature Preserve, and minutes to schools, shopping, Woodside Golf Course, and Old Towne Airdrie. Plus, enjoy easy access to major roadways for commuting ease.This is more than just a townhouse, it’s a lifestyle opportunity. Don’t miss your chance to call it home. Call your favourite realtor for a viewing today. (id:57557)
390 Kinniburgh Loop
Chestermere, Alberta
Welcome to 390 Kinniburgh Loop – This brand new 1779 sq ft 3 bed, 2.5 bath duplex is located in the growing community of Kinniburgh South—offering a quiet, family-oriented setting just minutes from Chestermere Lake. Thoughtfully designed and built to the Golden Standard, this home combines elevated finishes, modern style, and practical comfort for today’s lifestyle.Step inside to an open-concept main floor that feels spacious and bright, with large windows that fill the space with natural light. The upgraded kitchen is the heart of the home, featuring an electric range, sleek stainless steel appliances, extended cabinetry to the ceiling, quartz countertops, and a large island perfect for cooking, hosting, or casual meals. The walk-in pantry includes built-in MDF shelving for added convenience and storage.The dining area flows effortlessly into the cozy living room, where a modern electric fireplace adds warmth and ambiance. Just off the living space, you'll find a functional mudroom with a built-in bench and cubbies—perfect for keeping things organized—as well as a front entry that showcases a feature wall and another custom bench with nooks for added charm and utility.Upstairs, the primary bedroom offers peaceful pond views and includes a generous walk-in closet with built-in MDF shelving. The ensuite features dual vanities, a tiled standing shower, and a private water closet—designed to offer a spa-like retreat at home. Two additional bedrooms, a full bathroom, and a separate laundry room round out the upper level.This home also includes an upgraded party wall for enhanced sound separation and privacy—an added feature that sets it apart in the duplex market. With 9-foot ceilings on the main floor, triple-pane windows, and quality craftsmanship throughout, every detail has been considered for both style and performance.This home offers proximity to schools, parks, walking paths, and all the everyday essentials while still maintaining a quiet, residential feel. (id:57557)
37 Heather Road
Toronto, Ontario
Your executive family home awaits on the preferred side of this quiet, child friendly street in coveted south Leaside. Charm, warmth & tranquility will fill your cup as you enter the bright inviting principal rooms awash with natural light from the ample windows; many with leaded & stained glass detail. Architectural three-storey addition provides you with maximum versatility perfect for families, avid entertainers & individuals seeking a seamless transition between exceptional interior & outdoor space. Walkout from your custom, open eat-in kitchen/family room to your oversized 2-tier deck to get the most of your 150 deep manicured lot offering lush green private space for your green thumb or kids & pets to run wild. The peaceful primary bedroom overlooks greenery & features a walk-in closet & renovated ensuite. The lower level recreation room with just under 9' soaring ceiling height is a dream space for your home office, play dates, movie buffs, workouts & much more. Highly rated schools Rolph Rd, Bessborough & Leaside & easy access to top private schools are consistent with the quality of this home & neighbourhood values. Just a three minute walk to Bayview Avenue, public transit & retail. Close to Trace Manes Park, the Leaside Memorial Gardens hockey rink, community centre & library. So much more than your average Leaside home with pride of ownership the day you move in! Above average Baker St home inspection available upon request. See attached feature sheet for inclusions/exclusions & virtual tour. Newer: furnace with warranty (2022); deck; dishwasher; washer, dryer & rebuilt front veranda & railings. (id:57557)
312 Front Street
Lakeland Rm No. 521, Saskatchewan
Check out this affordable and charming 3-Season Lakefront Cottage on a private Lakefront Lot. This is a great location on Emma Lake with a huge deck offering lots of sun and space to retreat into a shaded area. This beautiful treed lot features a firm, sandy bottom and a sand beach for your favorite beach side activities. The bright 3-season cottage is very clean and offers 2 bedrooms and a 4-piece bathroom. There is a gas-burning stove providing quick heat on cooler nights. This cottage has a sand point well inside and is wired for additional heat providing a great opportunity to use it year round with minimal work. (id:57557)
238 Stillwater Drive
Saskatoon, Saskatchewan
SHOWS LIKE NEW! This 3-bedroom home in Saskatoon's Lakeview neighborhood has been fully updated with new flooring, lighting, and kitchen appliances. Basement developed with 2 large family rooms. It features central A/C and a spacious yard with a double detached garage. Rough in for bathroom in basement. Rough in ready for an additional bathroom. Located close to schools, parks, and other amenities, it’s a practical choice for families or anyone looking for a move-in-ready home in a quiet, established area. Immediate Possession available. (id:57557)
3518 Green Turtle Road
Regina, Saskatchewan
Welcome to 3518 Green Turtle Road, Regina located in the sought-after Greens on Gardiner neighbourhood, this stylish and modern home offers a perfect blend of functionality and potential. Built in 2021, this home features a double attached garage, an open-concept main floor and durable laminate flooring throughout the main living areas. The main floor includes fully upgraded kitchen with stainless steel appliances, walk in pantry, spacious living room with electric fireplace, dining area with patio doors, laundry area and half washroom. Second floor has a master bedroom with 4 piece ensuite & walk in closet, two secondary bedrooms, common washroom and a nook area. The home also includes a unfinished basement with a separate entrance offering exciting possibilities for future development, whether you’re considering a rental suite, home gym, or personalized living space. Situated in a family-friendly community close to parks, schools, shopping, and all east-end amenities, this property is ideal for all type of buyers. (id:57557)
16 Margaret Street Street
Waterdown, Ontario
Beautiful well maintained 2+2 brick bungalow on a mature lot and quiet neighborhood. Includes a gorgeous covered front porch facing a small park. No across neighbors! Inside find 2+2 bedrooms, 2 full updated bathrooms (Main with soaker tub and separate enclosed glass shower). Hardwood flooring and ceramic tile on the main level and cozy eat-in kitchen with all appliances included(2019). Full finished lower level with Rec-room, 3 pc bath and 2 additional bedrooms. Owned on-demand hot water heater. Furnace and A/C new in 2020. Outside you have a large deep lot with parking for 5 plus cars without blocking yourself in. The oversized detached 2 car garage is insulated and heated (2020 propane furnace) with updated electrical (2022). Partially fenced yard with a large deck in the back. Great location; walk to downtown, shops, restaurants, and hiking. Close to Burlington GO and highway access. (id:57557)
21 2206 Church Rd
Sooke, British Columbia
Bright and Full of Light this 3 bedroom (third bed has no closet), 1 bathroom home has been freshly painting through-out is move-in ready and waiting for you. Spacious living room with eating area has plenty of natural light, a pass through to the refreshed kitchen keeps a open concept feel. Primary bedroom with walk-in closet located at the back of the unit will provide you with a peaceful nights sleep. Main bathroom with a tub, a laundry room and space for a home office, craft room or kid room you decide. Drive into your carport and enter your house with groceries and family straight to your kitchen never get rained on again. Huge private backyard that offer both sun and shade everybody will be able to enjoy the great outdoors. A safe feeling home with great neighbors walking distance to schools and the town center book your showing today. One fixed cat allowed, no dogs are allowed in the park at all and no rentals. (id:57557)
308 2770 Winster Rd
Langford, British Columbia
Move-in Ready! 5% deposit! A 1-bed + Den, 1-bath condo with a large balcony that provides stunning northwest views. Award winning builder, Viking Properties presents Winster Court, a 68 unit residence with 17 spacious floorplans. Inclds Heat/cooling pump, EV-ready parking stalls, Samsung Elite SS appliances, wide plank luxury vinyl floors, tile backsplash, quartz countertops & spacious decks to give each residence a welcoming, contemporary feel. Ply-Gem, x-large windows provide plenty of natural light! Lifestyle conveniences such as a courtyard, pet areas, rooftop solar panels, & bike storage. Winster Court boasts PREMIUM soundproofing! Pet Friendly (2 dogs or 2 cats),in the Heart of Langford w/ WALKSCORE of 92. SALES CENTRE OPEN AT 715 GOLDSTREAM ON WED 12-4PM OR MEET AT 2770 WINSTER RD SATURDAY 12-2PM. (id:57557)
Lot Main Shore Road
North Chegoggin, Nova Scotia
Well-proportioned 4.98-acre property located on the Main Shore Road in North Chegoggin in the Municipality of Yarmouth, Nova Scotia. Close to hospital and 10 minutes' drive to town. Electricity, landline and internet/cable are all located at roadside and there is good cell service here. Great spot to build, subdivide, create your own hobby farm or just clear a spot, park your RV and relax. Another property across road at the intersection of Brown Rd. and Main Shore Rd. is also listed by the same owner (PID#90170713 = 2.48 acres). Buy both for a deal! (id:57557)
502 2770 Winster Rd
Langford, British Columbia
Move-in Ready! A 2-bed 2-bath condo with a large balcony that provides stunning southwest views. Award winning builder, Viking Properties presents Winster Court, a 68 unit residence with 17 spacious floorplans. Inclds Heat/cooling pump, EV-ready parking stalls, Samsung Elite SS appliances, wide plank luxury vinyl floors, tile backsplash, quartz countertops & spacious decks to give each residence a welcoming, contemporary feel. Ply-Gem, x-large windows provide plenty of natural light! Lifestyle conveniences such as a courtyard, pet areas, rooftop solar panels, & bike storage. Winster Court boasts PREMIUM soundproofing! Pet Friendly (2 dogs or 2 cats),in the Heart of Langford w/ WALKSCORE of 92. SALES CENTRE OPEN AT 715 GOLDSTREAM ON WED 12-4PM OR MEET AT 2770 WINSTER RD SATURDAY 12-2PM. (id:57557)
1252 Ashmore Terr
Langford, British Columbia
Welcome to Latoria Terrace. The popular ‘Parker’ model boasts an efficiently designed open concept living space including a chef-inspired kitchen with walk-in pantry and centre island, large designated dining area, spacious living room, entertainment-size covered deck, ultra-convenient mud room, and a light-filled den. Laundry and three bedrooms are located on the upper floor. The primary bedroom retreat beckons with huge walk-in closet, spa-like shower, freestanding soaker tub, and large windows overlooking the backyard. The finished basement includes a multipurpose flex room, and an additional bedroom and full bathroom for the principal residence. The legal one bedroom suite is bright and spacious, with good parking and large, private entrance patio. Lot 14 is a premium lot with a south facing backyard, providing fantastic exposure, privacy and ‘ridge line’ views. Walk your kids along the nature trail to the brand new elementary school opening in the fall! New home warranty included. (id:57557)
3184 Millgrove St
Saanich, British Columbia
Recent updates include: Heat pump, roof, deck, entry porch, metal railings, vinyl decking, windows, a spa inspired main floor bath, beautiful flooring, wood stove insert. designer kitchen featuring quartz countertops and slow close cabinetry, LG laundry equipment, professional house cleaning, professional landscape tune up. French doors lead to a level and private backyard, ideal for al fresco entertaining with new paint on rear deck. Tech talk! Cat6 ethernet wiring (gigabit speed) and Telus fibre cable connected. A 2025 chimney sweep/fireplace inspection. Feel confident living peacefully in this gem of a home, one of the oldest in the area by far. Accessible crawl space, high ceilings, open concept living, a detached single garage, level yard and plenty of parking. Currently, direct bus to UVIC. Quick possession is possible as well. You will love this home that def feels much larger than it's approx. 2000 s.f. finished. Amazing! (id:57557)
3465 Cadboro Bay Rd
Oak Bay, British Columbia
*Open House Sat July 12th 1230-2pm & Sun July 13th 1-3pm* Main-Level Luxury Living with room for in-laws. Set on more than half an acre of flawless landscaping, this is a back yard lovers dream. Just steps to Uplands Golf Course, this tastefully updated home features 3 bedrooms and 3 baths with the primary on the main level. Notable features include a recently updated kitchen with heated countertops and heated floors, updated bath, hardwoods, heat pump, drain tile, upgraded electrical and plumbing, newer roof and a finished basement for your in-law or guests to stay. Walk out to your expansive backyard drenched in the morning sun with room for a pool, sport court, putting green or more! The private oasis is perfectly manicured and located within minutes to some of the best beaches. Book a showing today to come see this incredible backyard and learn why the Uplands is so desirable. (id:57557)
5 820 Dunsmuir Rd
Esquimalt, British Columbia
**NOW INCLUDES GST** Coastal luxury, steps from the Songhees Walkway, this is “West Bay Crest”; a new, 7-unit high-end townhouse community in Esquimalt, bordering Vic West, built by Long-Term Developments. A MOVE-IN READY 2 bed+den home with the highest level of detail in mind, West Bay Crest weaves quality finishes and meticulous craftsmanship — premium, integrated Fulgor Milano and Fisher & Paykel appliance package, Kohler farmhouse sink, quartz counters/waterfall/backsplash, full-tiled bathrooms, wide-plank engineered oak hardwood floors — with modern, practical convenience — Heat pump, A/C, epoxy floor garage w/ EV outlet, and private patios. One of the most walkable and convenient locations in Greater Victoria, minutes to dining, local artisan shops, Saxe Point Park w/ off-leash dog area, and the renowned Songhees Walkway, walkable to downtown. Experience the contemporary luxury of seaside living at West Bay Crest. (id:57557)
102 C 1224 Richardson St
Victoria, British Columbia
Stop paying rent and start building equity! This GROUND FLOOR, SOUTH-WEST CORNER SUITE is ready for immediate occupancy, exclusively available to qualified first-time buyers (maximum household income $84,999, minimum one year CRD residency). This is a rare chance—one of only four CRD units! Experience boutique living steps from the vibrant Cook Street Village and the stately Government House. This suite features a private entrance, soaring high ceilings, a gourmet kitchen, and a bright, open living space. Enjoy a good-sized bedroom, convenient in-suite laundry, and a beautifully appointed 4-piece bathroom. Embrace a truly sustainable lifestyle with an included MODO car share membership (with on-site access!), separate bike storage, and direct connectivity to Victoria's AAA cycling route. Don't miss this unique opportunity to secure your future in a prime Victoria location. (id:57557)
4 820 Dunsmuir Rd
Esquimalt, British Columbia
**MOVE-IN READY & NO GST** Coastal luxury, steps from the Songhees Walkway, this is Unit 4 at “West Bay Crest”; a CORNER UNIT in the new, 7-unit high-end townhouse community in Esquimalt, bordering Vic West, built by Long-Term Developments. A 3-bedroom home with the highest level of detail in mind, West Bay Crest weaves quality finishes and meticulous craftsmanship — premium, integrated Fulgor Milano and Fisher & Paykel appliance package, Kohler farmhouse sink, quartz counters/waterfall/backsplash, full-tiled bathrooms, wide-plank engineered oak hardwood floors — with modern, practical convenience — Heat pump, A/C, epoxy floor garage w/ EV outlet, and private patios. One of the most walkable and convenient locations in Greater Victoria, minutes to dining, local artisan shops, Saxe Point Park w/ off-leash dog area, and the renowned Songhees Walkway, walkable to downtown. Experience the contemporary luxury of seaside living at West Bay Crest. (id:57557)
16 4253 Dieppe Rd
Saanich, British Columbia
Open House Sat July 12th 1:00 - 2:00 PARAGON PARC Luxury Living presents this stunning 3-bedroom, 3-bathroom, over 2000 sq ft townhome with living room, dining room, media room, and office nook, all nestled in a serene park-like setting surrounded by mature single-family homes. The contemporary West Coast design shines with soaring rooflines, elegant stone and wood accents, and striking transom windows. The main floor showcases floor-to-ceiling windows, coffered ceilings, and beautiful hardwood floors and stairs. The gourmet kitchen is a chef's dream, featuring quartz countertops, premium stainless steel appliances, a wall oven, gas cooktop, oversized island with eating bar, and a sleek linear fireplace that enhances the open-concept dining and living areas. A thoughtfully designed office nook and powder room complete this level. Upstairs, the luxurious primary suite includes a spacious walk-through closet and a spa-like 4-piece ensuite, while two additional well-sized bedrooms, a main 4-piece bathroom, and a convenient laundry room round out the upper floor. The lower level offers a versatile media room, rough-in for a potential 4th bathroom, a storage room, utility closet, and interior access to the insulated garage, which is pre-wired for an EV charger. Notable high-end features include radiant in-floor heating, remote-controlled blinds, custom closet organizers, high-quality fixtures throughout, hot water on demand, and an efficient HVAC system. Outside, enjoy your private backyard and patio backing onto lush green space with a tranquil water feature, along with access to the community park and garden plot. Built by award-winning White Wolf Homes, this townhome combines luxury living with modern comfort and comes with a Full New Home Warranty for ultimate peace of mind. (id:57557)
9 4253 Dieppe Rd
Saanich, British Columbia
Open House July 12th 1:00 - 2:00 NEW LISTING! Experience elevated living in this executive end-unit townhome at Paragon Parc, crafted by award-winning White Wolf Homes. Offering over 2,386 sq ft of refined, contemporary space, this 3BD/3BA residence is a rare blend of luxury, privacy, and comfort—perfectly nestled in a quiet Saanich East enclave surrounded by mature homes and green space. Striking West Coast design with soaring rooflines, oversized windows, and premium finishes throughout. The main level showcases 9’ ceilings, a stunning gourmet kitchen with quartz counters, deluxe KitchenAid appliances, gas cooktop, built-in wall oven, oversized island, and walk-in pantry. The open-concept living and dining area features a cozy gas fireplace, office nook, and stylish powder room—ideal for entertaining or daily life. Upstairs, a spacious and light-filled primary retreat awaits with vaulted ceilings, walk-in closet, and a luxurious ensuite complete with heated tile floors, floating vanity, and a frameless glass shower. Two additional bedrooms, a full bath, and a well-appointed laundry room round out the upper level. The lower level offers versatile flex space with a media/rec room, ideal for guests, a gym, or home office. Notable features include: radiant in-floor heat, remote blinds, EV-ready garage, driveway, fenced yard with patio, gas bbq hook up, and high-efficiency heat pump for year-round comfort. Residents enjoy access to a beautifully landscaped community garden, children’s park, walking trails, and water features. Located just minutes from shopping, top schools, the airport, and downtown Victoria. Move-in ready with full New Home Warranty. This is Paragon Parc living at its finest. (id:57557)
20 4253 Dieppe Rd
Saanich, British Columbia
JUST LISTED: Welcome to Paragon Parc Living—this luxurious 3-bedroom, 4-bathroom townhome boasts over 2250+ sqft in a quiet community surrounded by mature homes. This end unit features contemporary West Coast design with soaring rooflines, stone and wood accents, transom windows on front main and upper level, as well as side windows on main and upper floors. The main floor offers 9' ceilings, floor-to-ceiling windows, and a gourmet kitchen with quartz counters, stainless appliances, a wall oven, gas cooktop, and an oversized island. The layout includes a cosy yet spacious living room with a fireplace, dining room, kitchen, office nook, and a powder room. Upstairs, find the primary suite with a walk-through closet and a luxurious 5-piece ensuite, plus two additional bedrooms, a main bath, and a laundry room, all with vaulted ceilings reaching 13'. The lower level has an 8' ceiling with a media room and a fourth bathroom, ample storage, and a utility closet. Notable features include radiant floor heating, remote blinds, garage with remote glass panel door, EV charger outlet, and a backyard patio backing onto green space. Built by award-winning White Wolf Homes, this townhome comes with a full New Home Warranty. Don’t miss your chance to call this exceptional property home! (id:57557)
12 912 Brulette Pl
Mill Bay, British Columbia
Open House: July 12, Saturday, 12pm-2pm. Proudly presenting this 2 Bedroom + Den, 2 Bathroom home in the highly sought-after Sunset Maples, located in the heart of Mill Bay. This bright and spacious CORNER townhome offers comfortable one-level living with 9’ ceilings. Thoughtfully designed with a fantastic layout featuring a double garage, ample storage, and beautifully maintained interiors that reflect years of thoughtful updates and care, this home is ideal for those seeking easy-care living. Step onto your large patio overlooking lush greenery, and enjoy your private, east-facing, well-landscaped backyard with upgraded lighting, irrigation, and pathways. Abundant natural light fills the home through windows and sliding doors — a delightful blend of brightness and upscale finishes. Recent improvements include a new gas furnace, hot water tank, fresh paint, and more. A gas fireplace, blackout blinds, updated hardwood flooring and carpeting maximize your year-round comfort. Custom accessibility features, upgraded bathroom, and reinforced patio further showcase the pride of ownership. Additional highlights include a covered front porch, spacious bedrooms, a cozy den, a large laundry room, a huge crawlspace, and a well-managed strata with a brand-new roof scheduled. Conveniently located on a quiet cul-de-sac, just minutes from Mill Bay Centre, schools, recreation centre, grocery stores, restaurants, ferry, marina, and more. A rare gem in a desirable community — one you’ll be proud to call home! (Finished sqft & lot size from strata plan, measurement from VI Standard) (id:57557)
204 777 Station Ave
Langford, British Columbia
Welcome to Pavilion Langford, a brand-new six-story condominium residence that redefines modern urban living. The newest Condominium project from Viking Properties, move-in ready Spring 2026. This thoughtfully designed development features 60 spacious and elegantly appointed units, offering a perfect blend of style, comfort, and convenience in one of the area's most desirable neighborhoods. Studio, 1 Bed + Den, 2 Bed, and 3 Bed + Den Units available with launch incentives applicable! Perfectly located in the heart of downtown Langford, this development offers unbeatable access to shops, restaurants, parks, and public transit—making it ideal for professionals, downsizers, and first-time buyers alike. Pre-sales are now open for this premier collection of urban residences. Choose your own adventure at 777 Station Ave. SALES CENTRE OPEN at 715 Goldstream Ave, WED 12-4PM and SATURDAY 12-2PM. Now booking HARD HAT TOURS starting SEPT 2025 - contact us today to secure your spot! (id:57557)
303 9570 Fifth St
Sidney, British Columbia
Welcome to Unit 303 at The Rise on Fifth, a beautiful east facing home with full-frontal ocean and mountain views from every corner. This east-facing home is bathed in morning light, offering an open-concept design that maximizes space and scenery. This thoughtfully designed residence offers an open-concept layout, allowing natural light to fill the space. The gourmet kitchen features quartz waterfall countertops and a built-in Fisher & Paykel appliance package, perfect for both everyday living and entertaining. Spa-inspired bathrooms include floating vanities, tiled walk-in showers, and a deep soaker tub. Additional amenities include energy-efficient heating and cooling, home automation, underground Klaus parking, storage lockers, bicycle storage, and a pet washing area. Relax on the rooftop patio with panoramic Haro Strait views or take a short stroll to the beach and Sidney’s vibrant downtown. Experience luxury and convenience in this exceptional home. (id:57557)
408 9570 Fifth St
Sidney, British Columbia
Welcome to Unit 408 at The Rise on Fifth, a lovely top-floor 1-bedroom home with ocean and city view. This thoughtfully designed residence offers an open-concept layout, allowing natural light to fill the space. The gourmet kitchen features quartz waterfall countertops and a built-in Fisher & Paykel appliance package, perfect for both everyday living and entertaining. Spa-inspired bathrooms include floating vanities, tiled walk-in showers, and a deep soaker tub. Additional amenities include energy-efficient heating and cooling, home automation, underground Klaus parking, storage lockers, bicycle storage, and a pet washing area. Relax on the rooftop patio with panoramic Haro Strait views or take a short stroll to the beach and Sidney’s vibrant downtown. Experience luxury and convenience in this exceptional home. (id:57557)
108 9570 Fifth St
Sidney, British Columbia
Welcome to Unit 108 at The Rise on Fifth, Sidney’s only new steel and concrete homes by Mike Geric Construction. This spacious 3-bedroom, 2-bathroom northwest corner unit on the ground floor offers a bright, open-concept layout with a large gourmet kitchen featuring quartz waterfall countertops and a built-in Fisher & Paykel appliance package. The private patio extends your living space, perfect for outdoor relaxation. Spa-inspired bathrooms include floating vanities, tiled walk-in showers, and a deep soaker tub. Building amenities feature energy-efficient heating and cooling, home automation, underground Klaus parking, storage lockers, bicycle storage, and a pet washing area. Enjoy stunning Haro Strait views from the common rooftop patio. Just steps from the beach and close to Sidney’s vibrant downtown, Unit 108 offers the perfect blend of luxury and coastal charm. (id:57557)
204 9570 Fifth St
Sidney, British Columbia
Welcome to Unit 204 at The Rise on Fifth, a stunning south-east-facing corner 2-bedroom home with beautiful ocean and mountain views. This thoughtfully designed residence offers an open-concept layout, allowing natural light to fill the space. The gourmet kitchen features quartz waterfall countertops and a built-in Fisher & Paykel appliance package, perfect for both everyday living and entertaining. Spa-inspired bathrooms include floating vanities, tiled walk-in showers, and a deep soaker tub. Additional amenities include energy-efficient heating and cooling, home automation, underground Klaus parking, storage lockers, bicycle storage, and a pet washing area. Relax on the rooftop patio with panoramic Haro Strait views or take a short stroll to the beach and Sidney’s vibrant downtown. Experience luxury and convenience in this exceptional home. (id:57557)
78 Maple Grove Rd. Road
Port Hood, Nova Scotia
This charming, completely private three-season home has been recently freshly painted and features partial insulation, a full basement, and three bedrooms. The cozy living room includes a wood-burning fireplace, and electric heating runs throughout the home. Located on Cape Breton Islands stunning West Coast, it offers breathtaking Atlantic sunsets. The property includes a tree-lined driveway, a fully screened-in back porch, and a pergola-covered front deck, perfect for enjoying the outdoors. The home comes fully furnished, ready for you to move in and start relaxing! (id:57557)
206 135 Haliburton St
Nanaimo, British Columbia
Discover the epitome of contemporary island living within this spacious one-bedroom, one-bathroom residence at Prospect, embodying the essence of coastal lifestyle. Immerse yourself in breathtaking mountain vistas from the comfort of your suite, or ascend to the rooftop patio to savor panoramic views of the city skyline, majestic mountains, and tranquil ocean. Seamlessly integrated, the living and dining areas radiate warmth, effortlessly leading to a private balcony, ideal for relaxation or entertaining. With a fully equipped kitchen boasting five stainless steel appliances, culinary experiences reach unparalleled heights. Welcome to luxurious living with unmatched mountain views at Prospect in Harbourview District. Please note pictures may not be exact unit. (id:57557)
4650 Ambience Dr
Nanaimo, British Columbia
**OPEN HOUSE - Saturday, July 12 @ 1pm - 2pm** Ocean view main level entry w/ legal suite offers panoramic views across Georgia Straight. Custom built w/ massive wall of windows oriented to frame ocean vistas from the main living & primary bedroom. Open concept great room boasts soaring 10ft ceiling & quality finishes; hardwood flooring, linear fireplace w/ stone hearth w/ built-in cabinetry. Huge sundeck deck offers sunsets & year round indoor/outdoor feel. Chef's kitchen is centerpiece incl sit up island & designer inspired colours/finishes, built-in Bosch stainless steel appliances w/ gas range, loads of bright soft touch cabinets/drawers + separate prep kitchen incl another gas range. Open dining area enjoys expansive water views. Primary suite is spacious w/ 11ft tray ceilings, custom millwork, large sliding glass door w/ private deck allowing morning sunrises & distant views of Van & Sunshine Coast lights at night. Spa-like ensuite w/ his/her walk-in closets w/ built-ins & separate glass shower, dual vanities, 24'' by 48'' tiles, & quartz counter tops. Rounding off the floor; 2 more large bedrooms, full bathroom & powder room. Downstairs offers loads of flex space, 9 ft ceiling, add'l bdrm, den, full washroom & bonus family room. Lower level also includes a completely detached 2 bed legal suite finished w/ quality materials, 9 ft ceilings, large bedrooms w/ some ocean views. Level fenced rear yard is perfect size to enjoy summer days & outdoor activities w/ plenty of room for garden. Other features of this home include efficient radiant heat through-out, heat pump, HRV, 8 foot interior doors, built-in alarm w/ surveillance system, triple lock front door system & double garage. Surrounded by dedicated marine parks, walking/biking trails, beaches, all levels of schools, close to coffee shops, shopping, North Nanaimo amenities & more. Call/email Sean McLintock for additional info 250-667-5766 / sean@seanmclintock.com & video available (id:57557)
15 48 Mcphedran Rd S
Campbell River, British Columbia
Tucked into the peaceful back corner of Springwood Park, this refined 3-bedroom patio home backs onto a lush greenbelt, offering exceptional privacy and the feeling of being miles from the city. Except for one room, every space in the home enjoys uninterrupted views of nature with no direct neighbors—providing peace and seclusion rarely found in city living. Inside, soaring 9- and 10-foot ceilings enhance the sense of space, with crown moldings adding timeless elegance. The gourmet Maple kitchen boasts a large island and abundant workspace—ideal for the home chef. The inviting living room features a custom gas fireplace with wood mantle, ceiling fan, and warm hardwood flooring. The spacious 17x14 ft primary suite includes a luxurious ensuite with heated marble floors. Two additional bedrooms, sized at 13 and 14 ft, offer versatility for guests or office space. Added touches include illuminated closets, two solar tubes, built-in vacuum, irrigation, heat pump, custom baseboards, quality window coverings, an extended patio, and nearby guest parking. Located on a quiet cul-de-sac, this well-maintained home offers serenity, beauty, and refined living in one perfect package. New roof in 2025! Verify measurements if important. (id:57557)
18 310 Pym St N
Parksville, British Columbia
OPEN HOUSE Sat July 12 @ 12-2 pm. Hosted by Jody Moore. Chelsea Court 55+ Patio Home! Welcome to this bright, stylish, and updated 2 Bed/2 Bath Patio Home tucked away at the end of a quiet no-thru road in 'Chelsea Court', a peaceful and pet-friendly 55+ complex in a prime location! This charming end-unit offers generously sized rooms, oversized picture windows for a light-filled ambiance, an easy-care one-level layout, and two patios offering your choice of day-long sun or shade. The convenient location puts you just mins from downtown for shopping, amenities, and the beach/boardwalk! From the tiled foyer, quality laminate flooring flows into a spacious open-concept Living/Dining Room with a double-trayed ceiling, picture windows (with power blinds on 2 windows), and a natural gas fireplace. A new ceiling fan helps circulate warmth in winter, while a wall-mounted heat pump keeps things cool in summer. The Dining Room has space for your favorite table and hutch, and a sliding glass door opens to a charming side patio surrounded by mature gardens—perfect for quiet relaxation. An arched doorway leads to the Island Kitchen, featuring granite countertops, an octagonal window, inset lighting, subway-tile glass backsplash, and stainless steel appliances. You’ll appreciate the abundance of white shaker-style cabinetry with refaced doors, new hardware, and oversized cupboards. From the nook with 2 large windows, a sliding glass door opens to a second outdoor living area: a large, private garden patio backing onto a fenced yard with hedging, plantings, and a grassy spot for your four-legged friend. The Primary Bedroom Suite has generous closet space and a 3 pc ensuite with tile flooring and a shower. There’s also a Second Bedroom for guests or hobbies, a fully updated 4 pc Main Bath with tub/shower combo, and a laundry closet for added convenience. Great extras, minutes to beach access, golf courses and parks, and Qualicum Beach's Village Centre. Visit our website for more. (id:57557)
325 Mckinnon St
Parksville, British Columbia
Welcome to this beautifully maintained rancher, proudly owned and meticulously cared for by the same family—and skilled craftsman—since it was built in 1981. Nestled in a quiet cul-de-sac in a sought-after, established neighborhood, this home offers comfort, quality, and timeless appeal. Thoughtfully updated over the years, it features upgraded plumbing, a security system, new Milgard windows (2014), and a highly efficient heat pump with 3 ductless heads plus electric heat backup for year-round climate control. The living room showcases a stunning rock fireplace and charming bay window, with crown molding adding elegance to the living, dining, and hallway areas. The solid wood kitchen cabinets boast self-closing drawers, pull-out pot storage, and a farmhouse sink, complemented by top-tier appliances including a gas range and ultra-quiet Miele dishwasher. A solar tube in the hallway floods the space with natural light. Outdoors, enjoy three private patio areas—two with natural gas BBQ hookups—perfect for entertaining. The driveway and patios were updated with durable rubber coating (2022) and seal coated (2024). The landscaped yard includes an irrigation system for easy maintenance. For hobbyists and travelers alike, there’s ample parking for 6+ vehicles or an RV, plus an EV charger in the garage. This property is also ideally located within walking distance to downtown, schools, beach, grocery store, pharmacy, and urgent care. This home blends modern upgrades with enduring craftsmanship—offering a rare opportunity in an exceptional location. (id:57557)
55 Midland Rd
Bowser, British Columbia
From sunrise to sunset, 55 Midland is a rare blend of craftsmanship, comfort, and coastal beauty. Situated on a full acre of walk-on oceanfront with stunning north-facing views, this custom 2022-built rancher with a loft offers 1975 sq ft of thoughtfully designed living space. Every detail reflects quality and intention—from soaring 22’ tongue-and-groove spruce, and red cedar ceiling to the triple-pane windows. The open-concept kitchen is functional, featuring a propane Flex Duo range, farmhouse sink, Samsung appliances, and a custom movable island. The home is warmed by a 42” propane fireplace with iHeat vent, complemented by an electric furnace and cooling, and HRV system for year-round comfort. The primary bedroom is a private retreat with ocean views, a walk-in closet, and a 3-piece ensuite tucked behind a sliding barn door. A hand-milled yellow cedar staircase leads to the 500 sq ft loft, ideal for a studio, office, or guest overflow. Pieces incorporated from the 1959 cottage add a bit of history and heart to the spaces. Even the crawlspace stands out, accessed by double exterior doors. Step outside to enjoy over 800 sq ft of composite decking, including a covered front entry, a large ocean-facing deck, and an additional view deck by the RV pad. A brick firepit invites cozy evenings under the stars. The fully serviced concrete RV pad has 30 amp and 110V power, water, and privacy. A heated, power shed houses the 200-amp electrical supply, a 2-car carport with attached 40 amp powered workshop, septic system, Bowser water, and zoning potential for a secondary suite (verify with RDN) round out this exceptional offering. Located just minutes from Bowser’s amenities: groceries, pharmacy, library, and more. This is West Coast living at its finest. Set up a private viewing and be sure to peruse the Property Notes as not to miss all the details. Contact Kim Gray, Real Estate Agent, Pemberton Holmes Ltd(Bowser) 250-937-8974 text or call, email kzechelgray@gmail.com (id:57557)
5352 Coastview Pl
Nanaimo, British Columbia
This custom-built, multi-level home is perfectly designed for a large family, set on a private, oversized lot with breathtaking views—no power lines or rooftops in sight! The interior showcases a graceful turned staircase, gleaming hardwood floors, and a bright, open kitchen/family room at the heart of the home. The sunny breakfast nook feels like a cozy retreat in Butchart Gardens. Offering 6 bedrooms including a luxurious primary suite with ensuite, 4 bathrooms, a soaring vaulted-ceiling living room, a private den, and a beautifully landscaped backyard with gazebo and hot tub (as-is condition). Ideally located in one of North Nanaimo’s most prestigious neighborhoods, tucked at the end of a quiet cul-de-sac, yet close to all amenities, this home blends space, comfort, and convenience in a truly special setting. A rare find! (id:57557)
117 3116 Woodrush Dr
Duncan, British Columbia
SALES CENTRE open every Saturday and Sunday from 12-2pm. Welcome to Vista, an exclusive enclave of 23 luxury townhomes nestled in the picturesque Maple Bay community. There are three breathtaking color palettes—Earth, Wind, or Fire! Unit 117 is the Fire color palette. Expertly designed with premium finishes, each residence boasts a gourmet kitchen featuring quartz countertops, a spacious island, and high-end appliances. The open-concept main floor showcases vaulted ceilings, engineered hardwood flooring, and a cozy gas fireplace. The expansive primary bedroom, also on the main level, offers vaulted ceilings, a walk-in closet, and a sleek 3-piece ensuite. The lower level provides two generously sized bedrooms, a stylish 4-piece bathroom, and a convenient laundry room. Every home is equipped with a heat pump for efficient year-round heating and cooling. Enjoy seamless indoor-outdoor living with a spacious deck and patio—ideal for entertaining or unwinding. Plus, the double garage is EV charger-ready for modern convenience. These homes are built to achieve BC Energy Step Code – Step 4, which represents a 40% increase in energy efficiency compared to a home built to the building code minimum. Located near the Mount Tzouhalem trailhead and Maple Bay, outdoor enthusiasts will appreciate endless opportunities for hiking, biking, swimming, tennis, pickleball, and more. Families will love the proximity to Maple Bay School and a nearby playground, while shopping and daily floatplane service to YVR are just moments away. Don’t miss your chance to be part of this exceptional new community—your dream home awaits! (id:57557)
115 3116 Woodrush Dr
Duncan, British Columbia
SALES CENTRE open every Saturday and Sunday from 12-2pm. Welcome to Vista, an exclusive enclave of 23 luxury townhomes nestled in the picturesque Maple Bay community. There are three breathtaking color palettes—Earth, Wind, or Fire! Unit 115 is the Wind color palette. Expertly designed with premium finishes, each residence boasts a gourmet kitchen featuring quartz countertops, a spacious island, and high-end appliances. The open-concept main floor showcases vaulted ceilings, engineered hardwood flooring, and a cozy gas fireplace. The expansive primary bedroom, also on the main level, offers vaulted ceilings, a walk-in closet, and a sleek 3-piece ensuite. The lower level provides two generously sized bedrooms, a stylish 4-piece bathroom, and a convenient laundry room. Every home is equipped with a heat pump for efficient year-round heating and cooling. Enjoy seamless indoor-outdoor living with a spacious deck and patio—ideal for entertaining or unwinding. Plus, the double garage is EV charger-ready for modern convenience. These homes are built to achieve BC Energy Step Code – Step 4, which represents a 40% increase in energy efficiency compared to a home built to the building code minimum. Located near the Mount Tzouhalem trailhead and Maple Bay, outdoor enthusiasts will appreciate endless opportunities for hiking, biking, swimming, tennis, pickleball, and more. Families will love the proximity to Maple Bay School and a nearby playground, while shopping and daily floatplane service to YVR are just moments away. Don’t miss your chance to be part of this exceptional new community—your dream home awaits! (id:57557)

