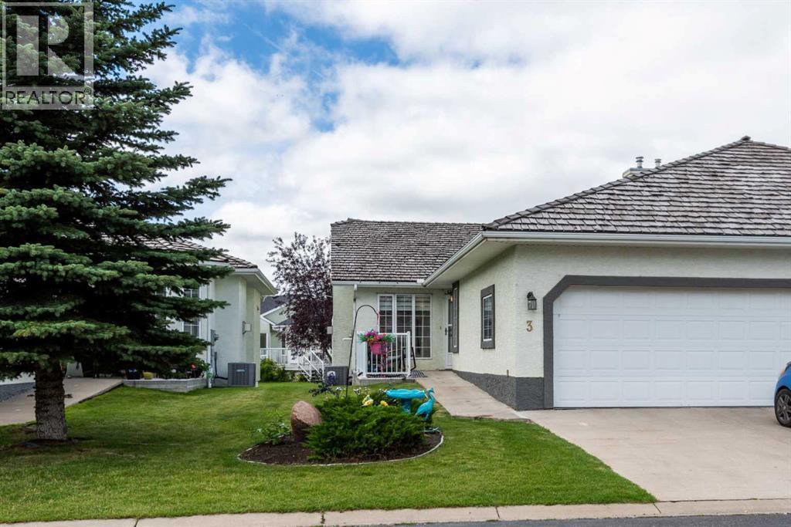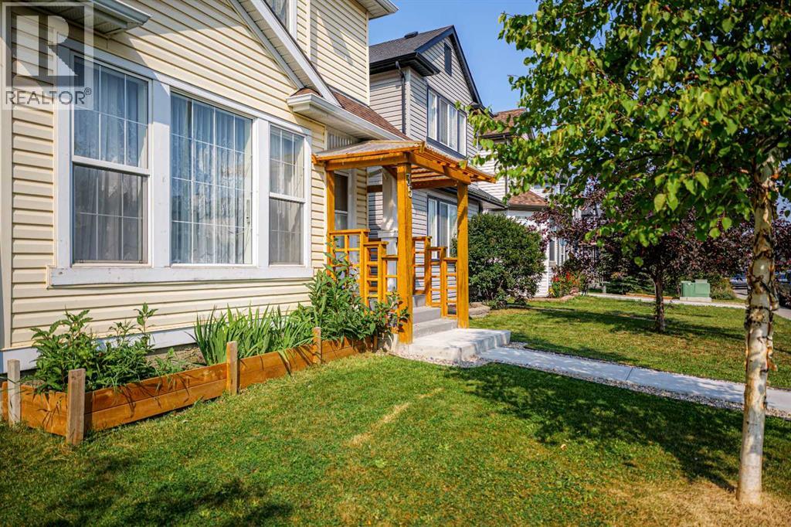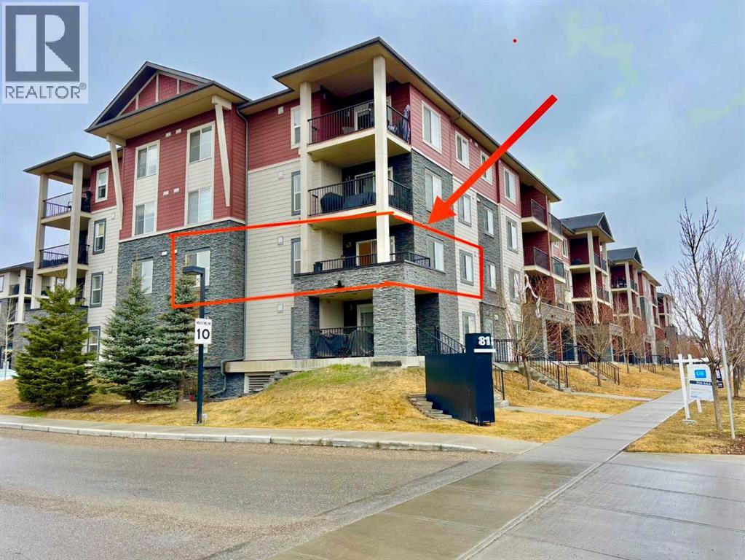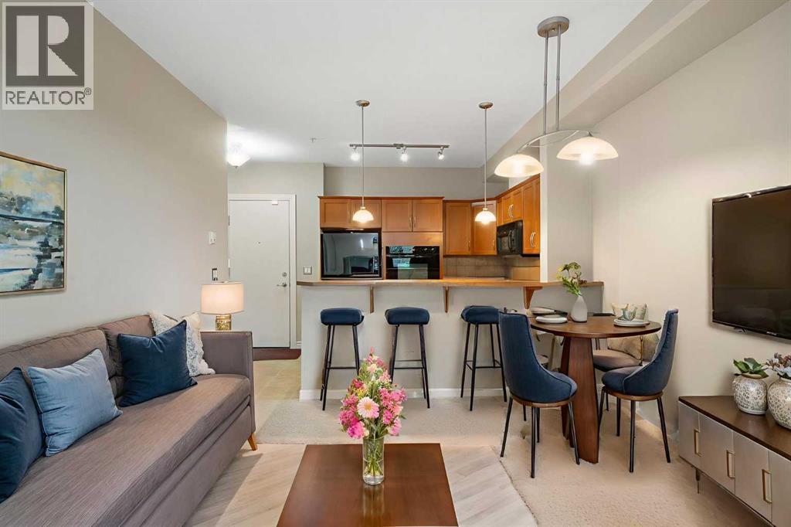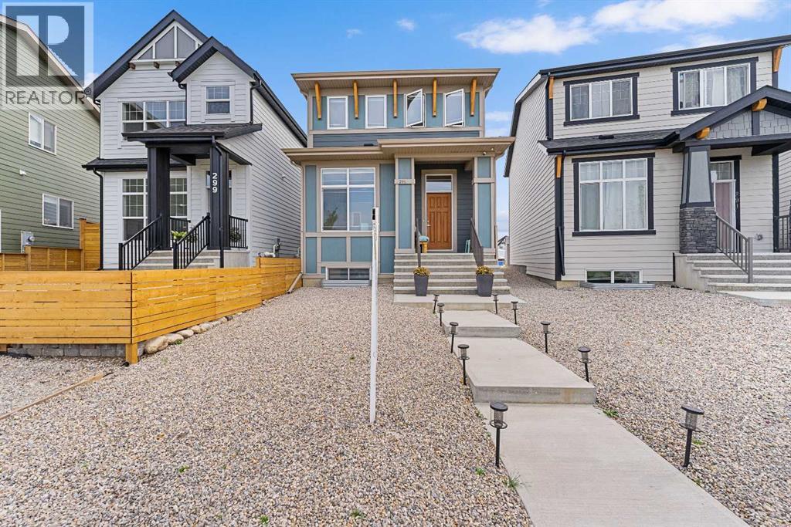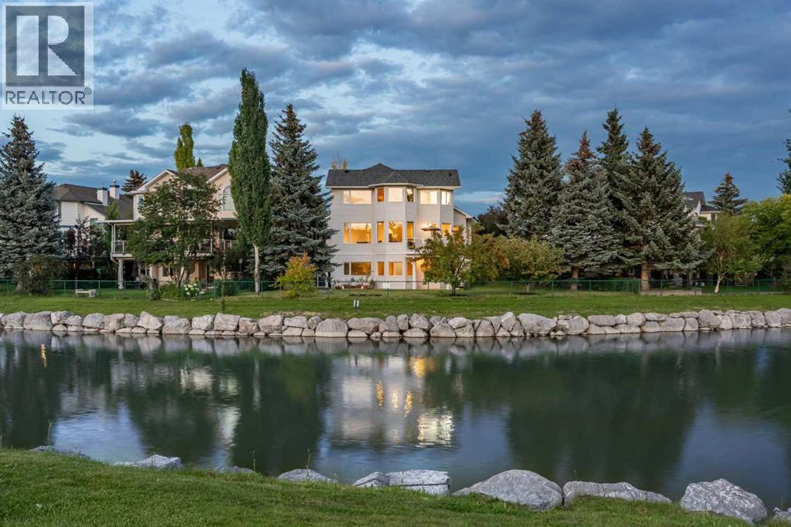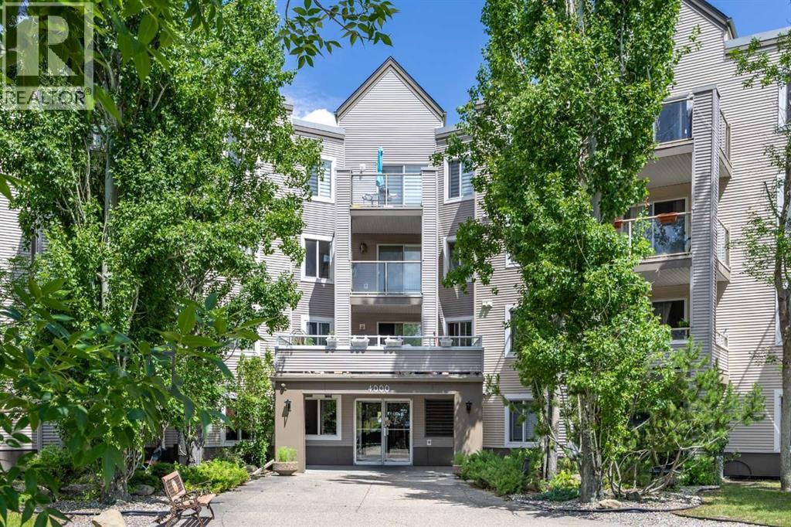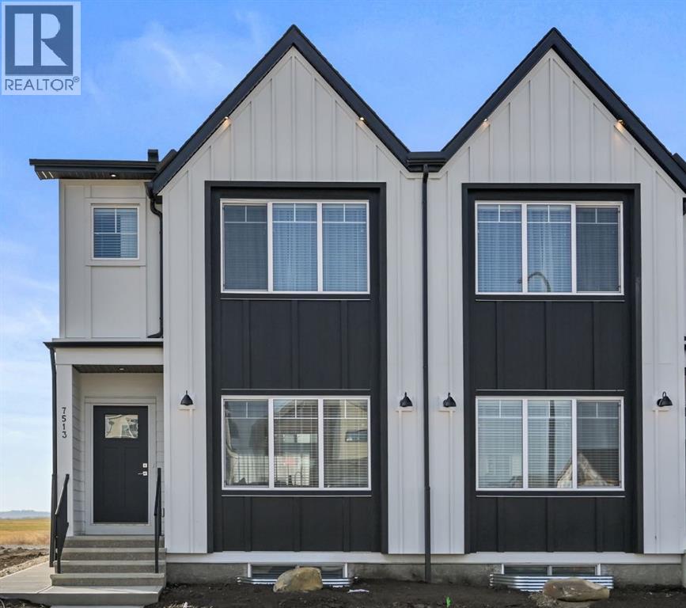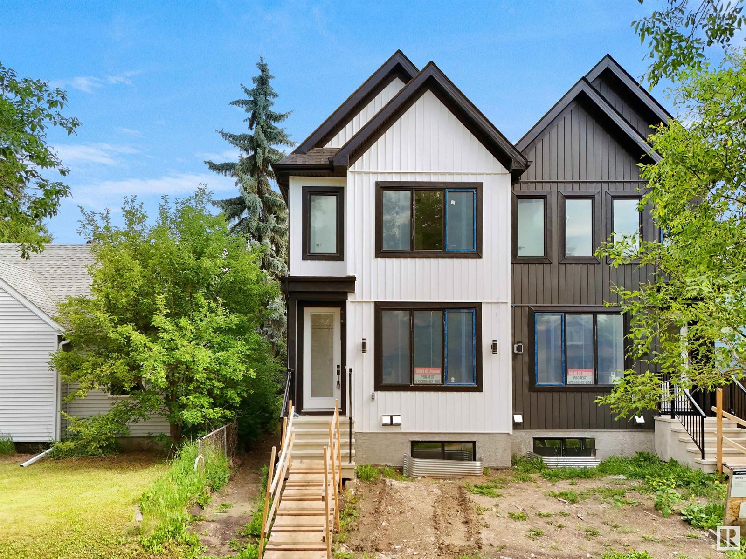220 72 Avenue Ne
Calgary, Alberta
Welcome to 220 72 Ave NE—a bold, unapologetic 1970s bungalow that’s never been afraid to stand out, and now it’s freshly PREPPED FOR FALL. With over 2,600 sq ft of finished living space, a flexible 4-bedroom / 3-bath layout, and a generously sized lot, this home brings personality, storage, and space to spare.And yes, it literally has a clearer outlook on life—because as of this week, the windows and the siding have both been professionally pressure washed. This house is now seeing the world more clearly than half your relatives at Thanksgiving dinner. The hedge out front also got a crisp fall trim—and for the right buyer, the sellers might be open to trimming the price too.Step inside and feel the sunshine pour through the massive south-facing windows, flooding the living room with natural light. The two-way stone fireplace anchors the space with vintage flair, while luxury vinyl plank flooring and fresh paint give the main level an updated, move-in-ready feel.The kitchen doesn’t shy away from attention either—complete with a large island, granite countertops, built-in pantry, and so much storage it’ll make minimalists twitch. Down the hall are three main-floor bedrooms, including a primary suite with a 3-piece ensuite. One bedroom has been cleverly converted into a main-floor laundry room with built-in storage—perfect if stairs aren’t your thing. Want the extra bedroom back? Simply move the laundry elsewhere with a little planning and a vision.Head downstairs to discover a sprawling, fully finished lower level with new carpet, a fourth bedroom, a full bathroom, and expansive flex space including a family room, games nook, dry bar, and workshop/storage areas. The double attached garage is accessible from this level and is being offered “as is” due to a ceiling leak.The outdoor space continues the story:A private, south-facing front yard with mature treesA multi-tiered backyard patio perfect for entertaining or quiet fall morningsA freshly landscaped side pa th leading to a hidden patio nookA paved RV pad for your weekend toys or off-season storageLocation-wise, you’re just one block off Centre Street with direct transit access to downtown, and walking distance to schools, playgrounds, parks, and shopping.If you’re looking for another cookie-cutter flip, keep scrolling. But if you’re craving a home with space, swagger, and soul—plus room to put your own stamp on it—this might just be the one. (id:57557)
3 Strathmore Lakes Bay
Strathmore, Alberta
Welcome to 3 Strathmore Lakes Bay – a beautifully maintained half-duplex bungalow in Strathmore’s sought-after adult community. Offering 1,115 sq. ft. above grade with a fully developed basement, this home blends comfort, style, and functionality. Step inside to find stunning hardwood flooring, a vaulted ceiling, and an open-concept layout filled with natural light. The kitchen and living area feature updated lighting and flow seamlessly to both a front patio and a rear patio with peaceful views of the green space. The main floor offers a spacious primary bedroom with ensuite, a 3-piece main bath, a versatile office/den, and the convenience of mudroom & laundry just off the double attached garage. The fully finished basement includes another generous bedroom, a large rec room, a full bathroom, and a substantial storage room. Immaculately cared for and move-in ready, this home is perfect for those seeking a relaxed, low-maintenance lifestyle in a welcoming community. (id:57557)
35 Bridlecrest Road Sw
Calgary, Alberta
Step into a world where warm golden sunlight dances through every window and contemporary comfort meets family-friendly functionality. This impeccably maintained two-story residence whispers "welcome home" from the moment you arrive at its charming facade, where mature trees frame a picture-perfect streetscape.The heart of this home beats strongest in its sun-drenched main floor, where vibrant accent walls create an atmosphere of joy and sophistication. The open-concept kitchen sparkles with sleek laminate countertops, stainless steel appliances, and a generous peninsula that transforms meal prep into social occasions. Light wood cabinetry reaches skyward, offering abundant storage while maintaining an airy, open feel that flows seamlessly into the adjoining living spaces.Ascend the carpeted staircase to discover your private sanctuary – three thoughtfully appointed bedrooms bathed in natural light. The primary bedroom features the convenience of a private 4-piece ensuite, while a second full bathroom on this level ensures morning routines run smoothly for the entire family.But wait – there's more magic below. The fully finished basement reveals a stunning full bathroom with contemporary finishes – featuring a sleek floating vanity, modern tile work, and glass shower enclosure that wouldn't look out of place in a boutique hotel. This lower level offers versatile living space, perfect for a teen suite, home office, or entertainment haven. With its convenient side entrance, the possibilities are delightfully endless.Step outside to your own private oasis. The expansive backyard beckons with its low-maintenance gravel design, punctuated by stepping stones that lead to intimate gathering spaces. A raised garden bed promises summer tomatoes and fresh herbs, while the generous deck invites alfresco dining under Alberta's endless blue skies. The convenience of rear parking pad access means no more street parking hassles!Nestled in coveted Bridlewood, you're moments fr om the community's natural treasures – the serene Bridlewood Wetlands park and scenic pond that connects to Somerset, offering peaceful walking paths and exceptional birdwatching opportunities. This master-planned community features winding pathways, parks, and playgrounds, all while maintaining easy access to Shawnessy Shopping Centre, the C-Train, and major thoroughfares. Top-rated schools and recreational facilities complete this picture of suburban perfection.This isn't just a house – it's where your next chapter begins, wrapped in warmth, light, and endless possibility. (id:57557)
1401, 1500 7 Street Sw
Calgary, Alberta
Welcome to The Drake! This stunning 1 bedroom + den, corner unit boasts incredible city and mountain views from floor-to-ceiling windows and two balconies—including an expansive, private, south-facing balcony. With floor-to-ceiling windows, soaring 9’ ceilings, and an open-concept design, the space feels bright, modern, and perfect for entertaining. The upgraded kitchen features granite countertops, full-height contemporary cabinetry, stainless steel appliances, and wide-plank laminate flooring throughout the living space. The den provides an ideal office, reading nook or flex space, while the primary suite enjoys access to the 2nd private balcony with amazing city views. With in-suite laundry, and a secure dust-free storage locker, every convenience is covered. Enjoy the convenience of titled underground parking located directly across from the elevator for easy access. This quiet, pet-friendly concrete building (allowing up to two pets max weight of 25kg/55lbs each with board approval) and is LEED-certified. With condo fees that include heat and water, you’ll enjoy convenience and value while living steps from the vibrant 17th Ave shopping district—home to some of Calgary’s best restaurants, cafés, and boutiques. Don’t miss this opportunity to experience maintenance-free, urban living in the heart of the city. Book your private showing today! (id:57557)
43 Carringvue Place Nw
Calgary, Alberta
Nestled in the desirable community of Carrington NW, Calgary, this stunning TRUMAN-built home offers exceptional convenience with easy access to Deerfoot, Stoney Trail, as well as nearby parks, scenic pathways, shopping, and schools. Designed for modern living, this spacious 4-bedroom, open-concept home effortlessly blends functionality with style. Upon entry, you're welcomed by a bright and inviting Chef’s Kitchen, featuring full-height cabinetry with soft-close doors and drawers, sleek Quartz countertops, and a premium stainless steel appliance package. The kitchen seamlessly flows into the dining area and expansive Great Room, creating the perfect setting for both everyday living and entertaining. The main floor is further enhanced by 9' ceilings and beautiful LVP flooring throughout, along with a convenient 4-piece bathroom, a practical mudroom, and a versatile bedroom—ideal for guests or multi-generational living. Upstairs, the luxurious Primary Bedroom offers a peaceful retreat, complete with a stunning tray ceiling, a spa-like 5-piece ensuite, and a spacious walk-in closet. A versatile Central Bonus Room provides additional space for relaxation or recreation. The upper floor also includes two additional generously-sized bedrooms, a stylish 4-piece bathroom, and a well-appointed laundry area, ensuring both comfort and convenience. The unfinished basement, with its separate side entrance, presents endless possibilities for customization to suit your needs—whether you envision additional living space, a home gym, or a media room. Bright, airy, and thoughtfully designed, this TRUMAN home is ready for you to move in and make it your own. With its perfect blend of modern luxury and practical design, this home offers an exceptional living experience in one of Calgary’s most sought-after communities. *Photo gallery of similar home* (id:57557)
1240, 81 Legacy Boulevard Se
Calgary, Alberta
Welcome to this bright and airy CORNER unit condo offering 2 spacious bedrooms, 2 full baths, a functional den, and 2 parking stalls—one underground and one surface. With windows on multiple sides, this home is flooded with natural light throughout the day, creating a warm and inviting atmosphere. The open-concept living space includes a large sunlit living room that opens to a generously sized balcony, perfect for relaxing or entertaining. The kitchen and bathrooms feature upgraded granite countertops, complemented by newer stainless steel appliances and newer carpet for a fresh, move-in-ready feel. Smartly designed with bedrooms on opposite sides for maximum privacy and sound separation, plus a den ideal for a home office or study nook. Located just steps from shopping plazas, restaurants, grocery stores, and scenic green paths leading to peaceful ponds, this home combines comfort, functionality, and convenience in one perfect package. Book your showing today before it’s gone! (id:57557)
1123 Mckinnon Drive Ne
Calgary, Alberta
1123 McKinnon Drive NE | Excellent Investment Opportunity! | Legal 6-Plex | All Six Units Are Spacious Two Bedroom Apartments, Each Designed In a Bi-Level Style With The Bedrooms Located On The Lower Level For Privacy | Main Level Offers A Bright, Functional Layout With Kitchen, Living/Dining Area Leading To Private Balconies | Each Unit Includes Its Own In-Suite Laundry, A Highly Sought-After Feature For Tenants | Each Unit Has Its Own Meter | Three Car Garage Included, As Well As RV Parking | Excellent Connectivity Via Deerfoot Trail, 16 Avenue, Barlow Trail, & Nearby LRT Stations, With A 9 Minute Drive Or 15 Minute Transit Ride To Downtown | Abundant Green Spaces: Crossroads Park, Bottomland Park, Tom Campbell’s Hill Natural Park, Nose Creek Pathways, Bow River Pathways, & Deerfoot Athletic Park | Nearby Shopping Options Include Marlborough Mall, Sunridge Mall, Costco and T & T Supermarket | Trendy Shops, Cafes & Restaurants In Popular East Village Just Minutes Away | Students Have Three Excellent Schools Close By; Mayland Heights Elementary, Belfast Elementary, & Sir John Franklin Junior High. (id:57557)
204, 3111 34 Avenue Nw
Calgary, Alberta
This SECOND-floor EAST facing ONE bed / ONE bath NW unit is a VALUE-PACKED gem at a price point that's hard to beat! The efficient kitchen includes a breakfast bar—perfect for quick meals or hosting. The open-concept living area is well-sized for a cozy sofa and desk setup, with large windows that bring in natural light. The separate bedroom area offers extra privacy, and a simple barn door addition can further define the space. IN-SUITE laundry adds daily convenience. Secure building with controlled access, professional on-site management & welcoming community vibe. The second-floor location provides easy elevator or stair access—ideal for safety and peace of mind. Enjoy a generous deck with a great view! TITLED underground parking keeps your car protected all year, or rent it out monthly for passive income. Building fitness room saves you a costly gym membership. No car? You’re steps from transit and the LRT. This well-managed complex has a strong reserve fund, ensuring long-term investment protection. Great for first-time buyers or savvy investors—current tenant of FIVE+ years is open to staying on! LOW condo fees include HEAT & WATER = even more savings. Tons of underground visitor parking, bike storage, TITLED storage locker & PET-friendly policy (2 small dogs/cats or aquarium up to 38L). Whether you work at Foothills or Children's Hospital (10 min drive), love walking Nose Hill Park (5 min drive), or enjoy riverside activity (7 min), this central NW spot has unbeatable VALUE. Brentwood Village Shopping is a 5-min walk away—groceries, dining, pubs, coffee & services all at your fingertips. Add in quick access to downtown, the airport & the mountains—this location truly delivers. Smart pricing, low carrying costs & proven rental history = a winning formula. Call for more info! (id:57557)
72 Cranarch Crescent Se
Calgary, Alberta
Welcome to this stunning 2015-built two-storey home in sought-after Cranston, offering over 3,470 sq. ft. of developed living space with high-end finishes and an unbeatable location backing onto a serene expansive green space.On the main floor, you’ll find a bright open-concept design with soaring ceilings and natural flow between living spaces. A spacious front office with French doors makes working from home a breeze. The inviting living room centers around a cozy fireplace, seamlessly connecting to the upgraded chef’s kitchen featuring premium appliances, custom cabinetry, a large island, granite countertops throughout, and a built-in hutch with wine fridge. The adjoining dining area opens onto a two-tiered deck and fully fenced backyard, where you’ll enjoy peaceful views of nature and regular visits from local wildlife.Upstairs, the primary suite is a true retreat with its oversized bedroom, walk-in closet, and spa-inspired 5-piece ensuite boasting dual vanities, a soaker tub, and even a custom beverage station with space for a cappuccino maker and a wine fridge. Two additional bedrooms - each with their own walk-in closet, a family room, a laundry room, and a flexible study/craft area complete the upper level.The fully developed lower level adds another 1,008 sq. ft. of living space, featuring a large rumpus room, a guest bedroom, a 4-piece bathroom, and a gym/flex room that could easily convert into a fifth bedroom.Car enthusiasts will appreciate the garage with epoxy flooring, slat-wall storage, and organizational accessories for bikes and tools and some great shelves for storage.Living in Cranston means enjoying exclusive access to the Cranston Residents Association with year-round recreation facilities and programs. The community offers quick access to Deerfoot Trail, the South Health Campus, top-rated schools, shopping, and an extensive network of biking and walking trails.This is more than a home — it’s a lifestyle, blending modern comfort with natu ral beauty. (id:57557)
295 Magnolia Drive Se
Calgary, Alberta
FACING GORGEOUS PARK! Welcome to Mahogany, Calgary’s premier 4 season lake community and a smart investment opportunity rolled into one. This HIGHLY UPGRADED property offers over 2,518 sq. ft. of total developed living space, complete with a fully legal basement suite with 2 bedroom, 2 bathroom, all in a sought after location directly facing a gorgeous park and playground! The main level is designed with investors and extended families in mind. The main floor features a bright open-concept layout, soaring ceilings, 8 ft doors, luxury vinyl plank flooring, and a modern two-toned kitchen with herringbone tile backsplash, stainless steel appliances, and a beautiful quartz adorned island. A main floor bedroom (or office) with a full 3 piece bathroom provides flexible options for guests or multi-generational living—boosting rental appeal. Upstairs, you’ll find a spacious bonus room, 3 additional bedrooms, and 2 full bathrooms, including a private primary 4 pc. ensuite. The lower level is where this home truly shines: a separately accessed, legal 2-bedroom, 2-bathroom living space with its own kitchen, living area, laundry, and high-end finishes. Whether you’re looking to generate income, host extended family, or offset your mortgage, this secondary suite makes the property a standout investment. Outside, you’ll appreciate the low-maintenance yard, with a rear 2 car parking pad with future garage potential, and unbeatable front curb appeal directly across from green space. Located in a family-friendly, amenity-rich community, Mahogany offers residents exclusive access to its private lake, beaches, skating rinks, and year-round recreation. Plus, you’re just minutes from shopping, restaurants, schools, and South Health Campus, making it attractive for both homeowners and tenants. Whether you’re building your portfolio or looking for a home that pays you back, this Mahogany gem delivers. Schedule your private tour today! (id:57557)
57 Ranchers Way
Okotoks, Alberta
OPEN HOUSE SAT - 1-3pm SUN - 2- 4pm This stunning, nearly new walkout home is designed for modern family living and entertaining. At the heart of the home is a gorgeous kitchen with a large island, a separate pantry, and a family-sized walkthrough from the garage for easy everyday flow. The dining room boasts a striking feature wall (you can access the main level balcony from the dining room) and the living room is warmed by a showstopper gas fireplace with an included art frame TV. An office/flex room and a stylish 2-piece powder room complete this level. The upper level offers 4 bedrooms plus a bonus room (that divides the primary suite from the other 3 bedrooms) and is filled with thoughtful upgrades throughout. The primary suite is a true retreat with a luxurious 5-piece ensuite, walk in closet with room for a king sized bedroom set. This floor also features a 5-piece family bath, convenient laundry with a sink rough-in, and two of the bedrooms have walk-in closets. The unfinished walkout basement is bright and open, with a bathroom rough-in,a great utility area complete with a laundry tub. Additional highlights include a 50-gallon hot water tank, dual-zone furnace, main level flooring upgraded to showhome standards and the garage was bumped out an additional 2 feet – so yes, your truck will fit! Outside, enjoy the thoughtfully landscaped backyard with a pergola, a fenced dog run, and a gas line on the back deck for BBQs. Located in beautiful Air Ranch, with access to the walking/biking trails, schools, conveniently accessible main roads for commuting, this home combines style, function, and space for the whole family—move-in ready and waiting for you! (id:57557)
107 Valley Ridge Green Nw
Calgary, Alberta
BACKING ON THE 12TH FAIRWAY | SUNNY WEST BACKYARD | OVERSIZED PRIVATE PIE LOTOpen House Saturday Sept 13, 12-2pm. With serene views of the golf course and water feature, this home offers an unparalleled setting. Nestled on a quiet, estate street in Valley Ridge, on a nearly quarter acre lot, this dream home awaits. As you meander along the sidewalk to the front door, the curb appeal is captivating. Upon stepping inside, the vaulted foyer, refined formal spaces, and classic spindle staircase make a lasting impression. Extensive updates to the home have been completed including painting (2024), ensuite bathroom renovation (2024), hardwood upstairs (2024), all triple pane windows (2023), new hot water tank install (2024), front door (2023), balcony door (2023), backyard concrete patio and shed (2021), balcony replaced (2020), air conditioning units installed (2017), basement flooring (2016), and all of the poly B piping was removed and replaced (2016). You can simply move in and add your personal touches. The main floor offers a beautiful layout including a home office with French doors, a spacious family room with a gas fireplace and surrounding built-ins, a nook area and an expansive kitchen fit with a pantry. The sweeping west views from this main level are outstanding. Step on to the deck to enjoy the peaceful setting and sunny west exposure. Upstairs, hardwood floors flow throughout. French doors lead to the primary retreat offering an extra sitting room, fully renovated ensuite bathroom and walk-in closet. The primary is very special with stunning views of the golf course and endless sky. The two kids’ bedrooms are well-sized with nice closet space. The bright, fully finished walk-out basement includes a large rec room with a cozy fireplace, a fourth bedroom, a full bathroom and generous storage space. The backyard truly adds magic and privacy with endless space for the kids to run around, a lower patio and mature greenery. Valley Ridge’s acc laimed golf course winds throughout the community, offering scenic views at every turn. With its close proximity to major routes, you are a short drive to both the mountains and Stoney Trail to get you around the city with ease. The highly anticipated Bingham Crossing is a quick 7-minute drive and will have Costco and many other wonderful shops. Come and view this exceptional home and prepare to fall in love. (id:57557)
206 Tanner Drive Se
Airdrie, Alberta
***OPEN HOUSE SATURDAY SEPT 13, NOON-2PM *** RENOVATED 4-LEVEL SPLIT | NEW ROOF & WINDOWS | MODERN BATHROOMS | LUXURY VINYL PLANK FLOORING | NEW GARAGE DOOR | PRIDE OF OWNERSHIP THROUGHOUTThis immaculate 4-level split in the heart of Thorburn is a standout home that shows true pride of ownership, with thoughtful updates and a layout that offers both functionality and flexibility. With vaulted ceilings, newer luxury vinyl plank flooring, and large windows that fill the space with natural light, every corner feels welcoming and well cared for. The front living room is bright and airy, leading to a generous dining area and a white kitchen with stainless steel appliances, ample storage, and garden doors that open to the backyard deck and gazebo—perfect for summer entertaining. Upstairs you’ll find three bedrooms, including a spacious primary with a renovated 3-piece ensuite, plus a renovated main bathroom. The lower level adds even more living space with a cozy family room and gas fireplace, a fourth bedroom or office with French doors, and a full bathroom. The basement is fully developed with a large rec room, laundry, and tons of storage. Major updates over the years include new carpet, a new garage door, new windows, a new roof, and renovated bathrooms. The backyard is fully fenced and landscaped with a deck, gazebo, large shed, and plenty of room for kids or pets to play. This is a quiet, family-friendly street in one of Airdrie’s most loved communities—close to schools, parks, recreation and all the essentials. You may see a virtual tour of this home by clicking the 3D tour icon. (id:57557)
115, 4000 Somervale Court Sw
Calgary, Alberta
OPEN HOUSE Friday, 12th September 6-8 pm. Don't miss this opportunity to own a condo that has it all including a peaceful location in the amenity rich community of Somerset. Quick possession available. This ground-floor walkout 2 bedroom + full bathroom unit offers sliding doors that walkout to a large patio backing onto greenspace & wetland views. Located close to the building entrance you won’t have to carry your groceries far. A couple of minutes walk to Bridlewood- Somerset C-train station. Condo fees include utilities – gas, water & electricity. Open-concept floor plan is both bright and spacious. Timeless bright white kitchen features newer appliances, ample countertop & cabinetry with a raised breakfast bar located adjacent to a great size dining room. The living rooms walks out to a private patio backing onto greenspace with serene wetland views - perfect for hosting family and friends. Both bedrooms are generous in size. You will also find a full bathroom and in-unit laundry. Well-maintained, family friendly - all ages welcome, pet friendly complex (dogs & cats OK subject to board approval). Walking distance to Bishop O'Byrne Catholic High school. With public schools close by Somerset Elementary School (K-4), Samuel W. Shaw Junior High School & Centennial High School. There are too many amenities within walking distance to mention including Bridlewood – Somerset C-train station, Calgary Public Library, Cardel Recreation Center South, YMCA, Walmart, Co-op, Safeway, Superstore, Cineplex Theatre, Indigo, Home Depot as well as many other shops, restaurants and services. (id:57557)
63 Penworth Close Se
Calgary, Alberta
Welcome to 63 Penworth Close SE Calgary - a beautifully updated townhouse that’s move in ready and full of charm. Set on a quiet street, this home comes with two convenient parking stalls and a fenced yard, perfect for family living, pets, or simply a bit of privacy outdoor space. Plus it backs onto a walking path, and easy backyard access. Inside you will find a bright and inviting layout. The heart of the home is the modern kitchen, renovated in 2019, featuring contemporary finishes and plenty of space for cooking and dining entertaining. The main, upper and lower also boasts brand new laminate flooring and has been freshly painted throughout, giving the home a crisp clean, and modern feel. Upstairs there are three spacious bedrooms, a four piece bath, making it a great fit for families, first-time buyers, or anyone looking for extra room. The developed lower level adds even more living space- ideal for a family room, office or gym that also includes a third full bathroom. With updates, and incredible value this home you do not want to miss. Come see everything this property has to offer! (id:57557)
7204, 14 Hemlock Crescent Sw
Calgary, Alberta
Welcome to Copperwood 2, where this immaculate 1,340 sq. ft. condo offers the perfect blend of style, comfort, and an unbeatable location backing onto the serene Shaganappi Golf Course. This bright and open home is filled with fantastic natural light, enhanced by 9’ ceilings, Hunter Douglas window coverings, and fresh paint throughout.The thoughtfully updated interior features a refaced fireplace, new LVP flooring (2022), California Closets, and an office with custom built-in cabinetry. The kitchen shines with light granite counters, newer backsplash, and stainless steel appliances (all within 5 years old), while both bathrooms include matching updated plumbing fixtures.Additional comforts include in-floor heating, a 2-ton A/C unit, and a BBQ gas line for year-round comfort & convenience. This well-managed and very quiet building also offers outstanding amenities: Titled underground parking near the elevator. Large 4x10’ storage unit, secure bike storage, Car wash bay, woodshop, and guest suite, Very reasonable condo fees and a strong board, The location is second to none—set against a beautiful and private golf course backdrop, yet just minutes to downtown, groceries, the LRT, major roadways, and walking/biking paths. In the winter, enjoy cross-country skiing or snowshoeing right out your back door. Homes in the 5000, 6000, 7000 & 8000 buildings of Copperwood 2 are among the most sought-after, and this spacious, upgraded unit is truly one of the best. Shows 10/10 (id:57557)
103 Raven Point Se
Calgary, Alberta
Perfectly situated in the vibrant community of Rangeview, this beautifully designed Truman-built 3-bedroom home blends contemporary style with everyday functionality. You'll enjoy the convenience of nearby playgrounds, shopping, the Calgary South Health Campus, and quick access to Stoney Trail, placing everything you need within easy reach. Step inside and experience a thoughtfully crafted open-concept layout that exudes both warmth and modern sophistication. Soaring 9' ceilings and durable LVP flooring create a bright, airy atmosphere that flows effortlessly throughout the main level. At the heart of the home is a chef-inspired kitchen, designed to impress and built for performance. It boasts full-height cabinetry, soft-close drawers and doors, elegant quartz countertops, a sleek eating bar, stainless steel appliances, and a spacious walk-in pantry—perfect for both daily living and entertaining. The expansive living and dining areas offer ample space to relax, gather, or host guests. Just off the rear entry, a smartly appointed mudroom adds practical convenience for busy households. Upstairs, the private primary bedroom features a 4-piece ensuite and a walk-in closet. A central bonus room separates two additional bedrooms, providing flexibility for a home office, playroom, or media space. A full main bathroom and upper floor laundry complete the second level for ultimate convenience. Adding even more potential, the basement includes a separate side entrance and awaits your personal touch. *Photos shown are of a similar unit, finishes may vary. (id:57557)
144 Mallard Grove Se
Calgary, Alberta
Calm, cohesive, and quietly luxurious—this SHOWHOME was designed to live beautifully every day, and then some. Set on a WALKOUT LOT BACKING ONTO GREENSPACE AND THE POND, this home offers 3,264 SQ FT OF FINISHED LIVING SPACE and frames the view from all levels without the feeling of neighbours behind. Inside, the main floor keeps the mood effortless: a kitchen with FULL-HEIGHT CABINETRY TO THE CEILING, GAS RANGE with a CUSTOM WOOD-CLAD HOOD, QUARTZ COUNTERS, BUILT-IN MICROWAVE, a SILGRANIT UNDERMOUNT SINK, and PANTRY BUILT-INS that keep the counters photo-ready. The living room centres on a 50" ELECTRIC FIREPLACE with rustic wood mantle; a three-section patio door draws you onto the FULL-WIDTH RAISED DECK for easy indoor-outdoor flow.Work and study have a proper address: the DEDICATED OFFICE/STUDY with DUAL BUILT-IN DESKS and a central bookcase. Nearby, the MAIN-FLOOR BEDROOM pairs with a 3-PIECE CHEATER ENSUITE BATH for easy hosting or multi-generational living. Up front, the entry, closet, and built-in mudroom absorb the traffic and the mess, keeping the rest of the home ready for the fun.Upstairs, the BONUS ROOM LOFT is anchored by a LIBRARY-STYLE BUILT-IN WALL—equal parts statement and storage. The primary bedroom adds a 5-PIECE ENSUITE WITH SOAKER TUB and GENEROUS WALK-IN CLOSET, while two more bedrooms (each with its own walk-in) and an UPPER LAUNDRY WITH SINK keep weekends efficient. Downstairs, the FINISHED WALKOUT BASEMENT opens through another three-panel door to the covered patio and backyard beyond. A WET BAR with SILGRANIT SINK sets the tone for game nights; there’s a bright REC AREA, a BEDROOM with walk-in closet, a FULL BATH, and a FLEX ROOM WITH STORAGE of its own (home gym, hobby, or quiet office, your call). Paths loop out beyond the back fence, connecting you to nature in Rangeview by Genstar.Mechanical and comfort details are future-ready: CENTRAL AIR CONDITIONING, a 3-ZONE FURNACE, 200+ AMP SERVICE, and an upgraded 80-GALLON HOT WATER TA NK. Outside, an exterior gas line is roughed-in and ready for your BBQ. Parking is easy with a DOUBLE ATTACHED GARAGE and a proper driveway. If timing matters, estimated possession is late October—ideal for getting settled before winter.FINISHED, POLISHED, and (almost) MOVE-IN READY ON A WALKOUT POND LOT. Schedule a private showing and make the simplest move of your year! (id:57557)
3203, 24 Hemlock Crescent Sw
Calgary, Alberta
*OPEN HOUSE SUNDAY SEPTEMBER 7TH 3PM-5PM* This elegant 1 BED + DEN is a rare find, offering TWO SIDE-BY-SIDE TITLED UNDERGROUND PARKING STALLS, an exceptional bonus in inner-city living. Welcome to this WELL RUN concrete mid-rise, just steps from Shaganappi Golf Course, Westbrook Mall, the LRT, and Bow River pathways. Inside, you'll find custom upgrades throughout, including DOUBLE walk-through closets thoughtfully UPGRADED last year for maximized storage and function. The open-concept kitchen is built for both everyday comfort and entertaining, featuring maple cabinetry, bistro-style island, stainless steel appliances with gas stove, a 2023 REFRIGERATOR. The living area offers rich HARDWOOD floors, a corner gas fireplace with media nook, and direct access to a PRIVATE BALCONY that backs onto MATURE trees, offering true privacy and greenery all year long. The spacious bedroom enjoys the same view of the mature trees and connects to the oversized bathroom with a soaker tub, separate shower, and dual-access layout ideal for guests. Additional features include: 9-FOOT CEILINGS, IN- SUITE laundry, separate assigned STORAGE LOCKER, 2 SIDE BY SIDE UNDERGROUND PARKING STALLS, BBQ gas line, and access to full building amenities—FITNESS CENTRE , party room, bike storage, car wash, guest suite, and visitor parking. Professionally managed, pet-friendly, and located in one of Calgary’s most walkable westside communities, this home offers incredible lifestyle value—whether you're a professional, downsizer, or investor. (id:57557)
238, 4037 42 Street Nw
Calgary, Alberta
Welcome to this thoughtfully designed home that combines both comfort and tranquility, in one of Calgary’s most sought-after communities. This beautiful residence offers generous living spaces, elegant finishes, and an unbeatable location, backing onto a serene oasis. When you enter the front door, the spacious foyer sets a welcoming tone, featuring a grand staircase up to the main living area. The home is bright and open, with high ceilings and expansive windows that fill the interior with natural light, while offering beautiful views of greenery, trees and a pond. The spacious great room is centered around the feature fireplace, creating a perfect space for both relaxation and gathering. The adjacent dining area is ideal for entertaining and hosting, as it includes a built-in bar. The kitchen has been tastefully updated with classic white cabinetry, new stainless steel fridge and ample counter and cabinet space. There is a cozy breakfast nook with large windows making the kitchen area both stylish and functional. From here, a beautifully crafted wooden staircase leads upstairs to a versatile den—an ideal space for a home office, library, or media room. There is a balcony directly off the den, perfect for enjoying morning coffees and sunrises. The upper floor features two well-sized bedrooms, offering flexibility for family, guests or an additional workspace.There is a full four-piece bathroom with a skylight to bring in additional natural light, enhancing the bright and airy atmosphere. The Primary Bedroom is a comfortable retreat, complete with its own ensuite bathroom that includes a huge soaker tub - perfect for unwinding at the end of the day. From the main level of the home, you can step out onto a private wooden deck that overlooks the stunning pond and surrounding landscape. Mature trees, shrubs, and seasonal flowers make the backyard feel like a private garden sanctuary. The complex itself is beautifully maintained, offering a peaceful and secure environ ment in a prime Varsity location. A heated, oversized, attached single garage includes plenty of storage options, providing both convenience and functionality throughout the seasons. Located in the heart of Varsity, this home offers unparalleled access to a wide range of amenities. The University of Calgary, Alberta Children's Hospital and Market Mall are just minutes away, along with top-rated schools and excellent transit connections. Varsity is known for its mature tree-lined streets, well-kept green spaces, and strong community atmosphere, making it one of the most desirable neighbourhoods in the city. Take advantage of your opportunity to see this incredible property in person—book your showing today! Be sure to check out the floorplans and 3D tour for a closer look at this special property. (id:57557)
2316 22 Street Nw
Calgary, Alberta
Step into refined elegance with this remarkable 3-storey, 3,380 square feet of fully developed semi-detached home in the desirable community of Banff Trail. This is a rare opportunity to experience modern luxury in an established, tree-lined neighbourhood that captures the best of inner-city living. From the moment you arrive, stunning curb appeal and quiet sophistication set the stage. Inside, wide-plank and durable luxury vinyl plank flooring carry you through a bright, open main level, where natural light pours through oversized windows. At the front of the home, a sun-drenched office with custom built-ins and tall windows creates a workspace that feels inspiring and is perfect for remote work, quiet reading, or creative pursuits. The heart of the home is the show-stopping kitchen, featuring modernized and functional upgrades. An expansive quartz island becomes the gathering place for friends and family, while the professional 6-burner gas range, built-in wall oven, premium stainless steel appliance package, and generous walk-in pantry are ready to elevate every meal, from busy weekday breakfasts to elegant dinner parties. The kitchen flows seamlessly into the sophisticated family room, where a stone-surround gas fireplace anchors the space, offering a warm backdrop for relaxing nights and casual conversations. Upstairs, the second level is highlighted with a central flex room and is ideal as a media space, playroom, or cozy reading nook. Both bedrooms on this floor are generously sized, each with walk-in closets and spa-inspired ensuites, one with a serene 4-piece retreat, the other a 5-piece oasis with dual vanities and a private water closet. Continue upward to discover the crown jewel of the home, the third-floor primary loft retreat. This is a true sanctuary, featuring a spacious bedroom, sitting area, and a luxurious ensuite with heated floors, dual vanities, a steam shower, a deep soaker tub, and a boutique-style walk-in closet with custom built-ins. Imagi ne beginning your mornings here with sunlight streaming in, coffee in hand, and ending your evenings with a quiet soak and a moment of calm above the city. The fully finished basement is designed for entertaining and unwinding. With a large recreation room, sleek wet bar, an additional bedroom with walk-in closet, and a full bath, this level is perfect for guests, teens, or hosting game nights. Built-in speakers throughout the home enhance every occasion, while central air conditioning ensures year-round comfort. Step outside to a private backyard retreat, where a spacious patio is perfect summer barbecues, or simply unwinding with a glass of wine after a long day. The low maintenance landscaping offers a peaceful, green escape without extra weekend work. At the rear of the property, a double detached garage provides secure parking, extra storage, and all-weather convenience. Excellent schools, quick access to LRT, Crowchild Trail, and 16 Avenue ensure convenience without sacrificing character. (id:57557)
10948 62 Av Nw
Edmonton, Alberta
Welcome to this stunning brand new half-duplex, thoughtfully crafted with tons of upgrades and located in a highly desirable, central neighborhood close to all major amenities. This home features a total of 6 generously sized bedrooms and 4 full bathrooms, including a rare main floor bedroom and full bath—ideal for guests, extended family, or flexible living needs. The open-concept layout is designed for comfort and functionality, with premium finishes throughout, including modern lighting, sleek cabinetry, and quartz countertops. Downstairs include a fully legal 2-bedroom basement suite with its own private entrance presents an outstanding mortgage helper or investment opportunity. A double detached garage provides secure parking. Perfectly situated near public transit, schools, shopping, and just minutes from the University area, this home is an exceptional opportunity for families, students, or investors looking for a turnkey property in a prime location. (id:57557)
1315, 3240 66 Avenue Sw
Calgary, Alberta
Open House Saturday Sept 13th 1pm to 4pm #1315, 3240 – 66th Ave SW Lovely, clean and spacious two bedroom plus den, two and a half bath townhome in the sought after community of Lakeview. Open and spacious feeling with almost 2000 sq ft of developed living space. Beautiful hardwood floors throughout. Light and bright, freshly painted. Proper foyer entry with access to an updated powder room. The kitchen has solid maple cabinetry, granite countertops and stainless steel appliances. The dinning area is open to the living room and is big enough to accommodate a large table for big social gatherings. The living room has high ceilings and features a gas fireplace and patio doors out to the private fenced yard. Main floor den with custom built-in bookcases could be the main floor third bedroom if desired. Impressive black iron rails on the staircase to the upper floor. Huge primary bedroom (18’5” x 12’41’) that has its own patio overlooking the yard. It has a walk-in closet with built-in cabinetry and its own ensuite. The second upper floor bedroom has its own 3 piece ensuite bath with stand alone shower and smaller walk-in closet. Upper floor laundry with brand new front load HE washer & dryer. The fully finished lower level has a flex room space ideal for a big mudroom, gym area or storage. Oversized attached double garage. Pet friendly complex. Inner-city Lakeview is only a short 15 mintutes to downtown core during rush hour. Beautiful and Serene Lakeview is surrounded by nature, just steps to the scenic Glenmore Reservoir , North Glenmore Park and the Weaselhead Natural Environment Park with 237 hectares through nature with bike trails and paths to enjoy. Earl Grey Golf Club, the Calgary Rowing Club, Calgary Canoe Club plus all the amenities, restaurants, grocery store and more just steps away at Lakeview Plaza. Sought after schools within the community. Welcome home. (id:57557)
4211, 181 Skyview Ranch Manor Ne
Calgary, Alberta
This bright and well-kept 2 bedroom apartment is located in the vibrant community of Skyview Ranch in NE Calgary. With an open-concept layout, the unit offers a modern kitchen featuring quartz countertops and stainless steel appliances, a spacious dining area, and a sun-filled living room that opens to a private balcony which is perfect for relaxing. Both bedrooms include large windows and great closet space, while a full four-piece bathroom and in-suite laundry add everyday convenience. The home comes with a tandem outdoor parking stall for two vehicles and is part of a well-maintained complex offering a fitness centre, party room, picnic areas, and plenty of visitor parking. Enjoy low condo fees and quick access to Stoney Trail, Metis Trail, transit, parks, schools, shopping, Costco, CrossIron Mills, and the airport. Ideal for first-time buyers, downsizers, or investors looking for a functional and affordable home in a growing community. (id:57557)


