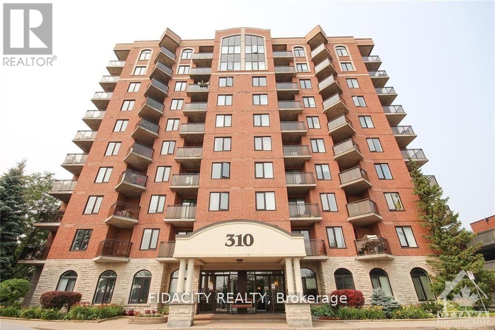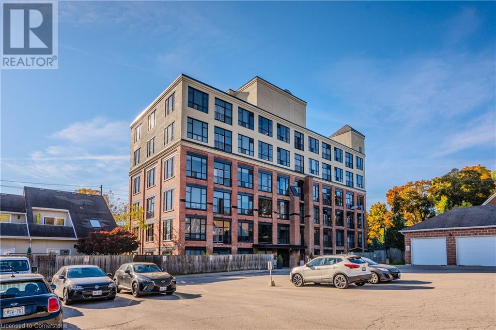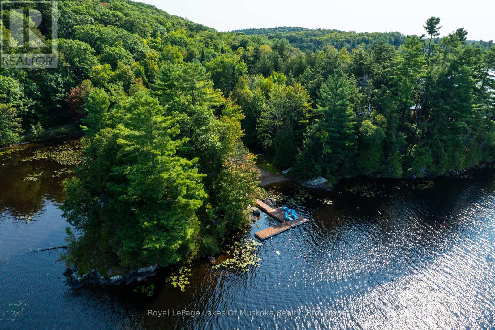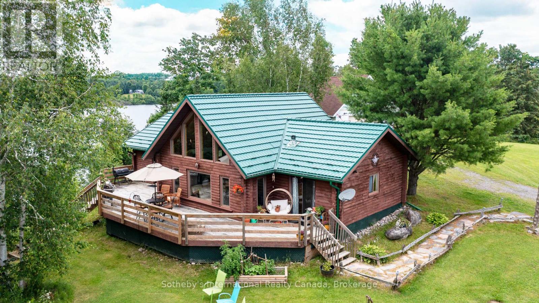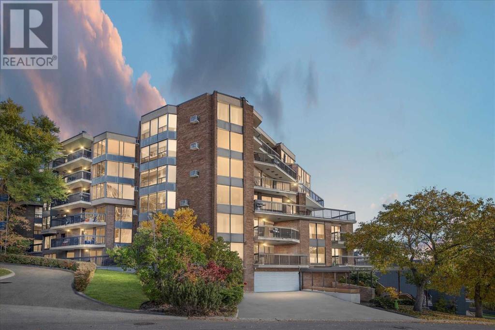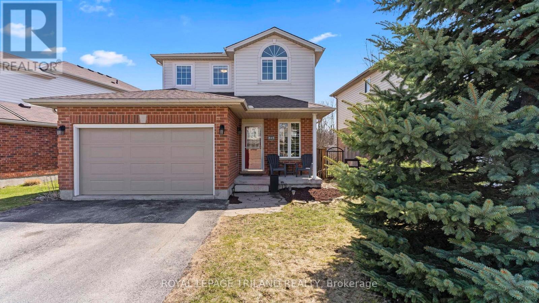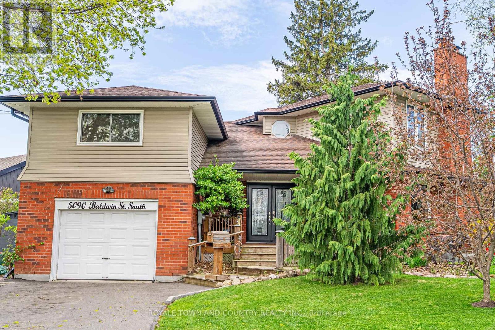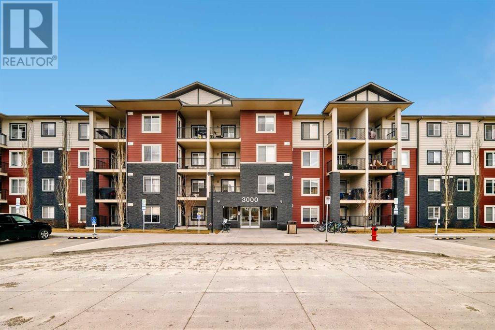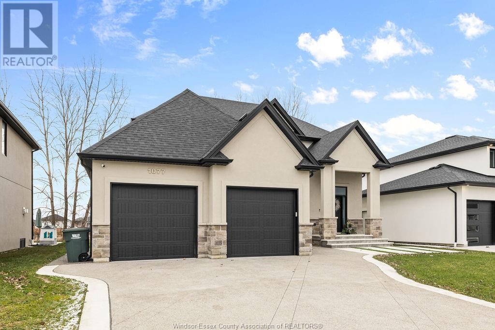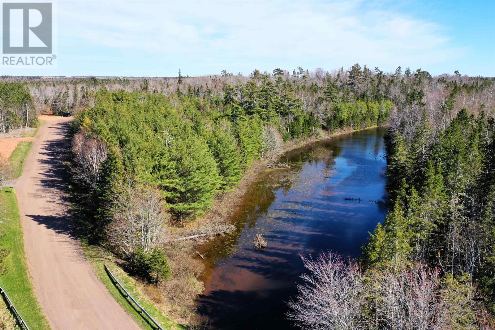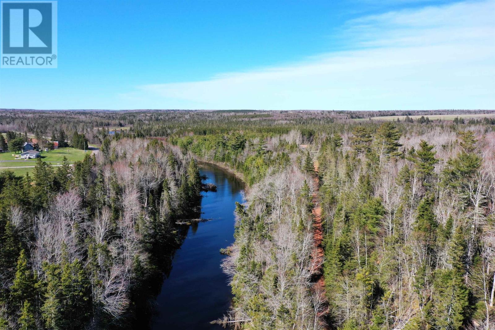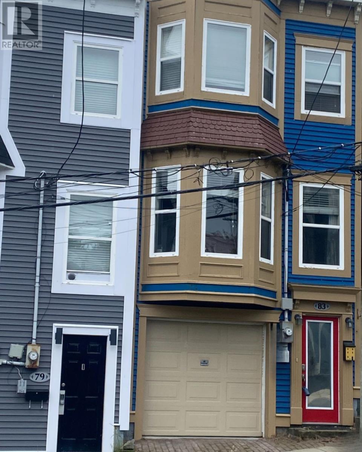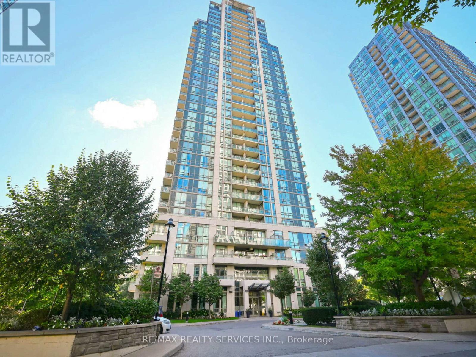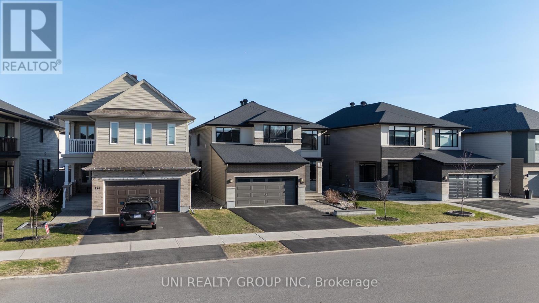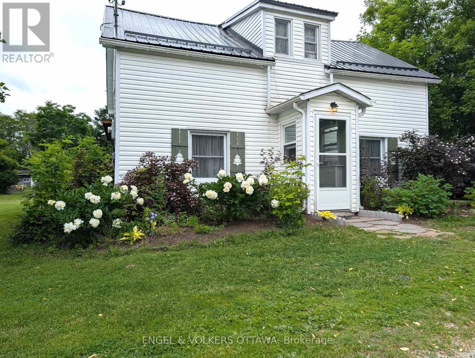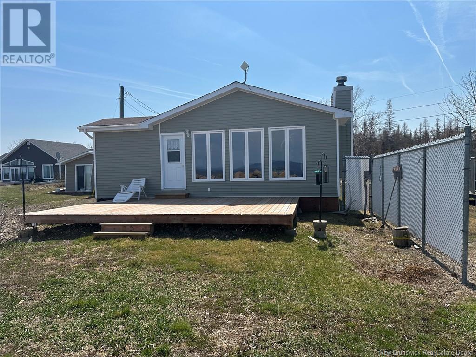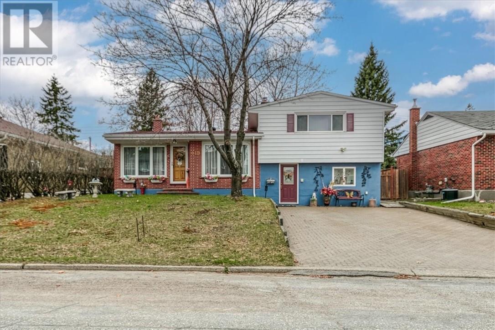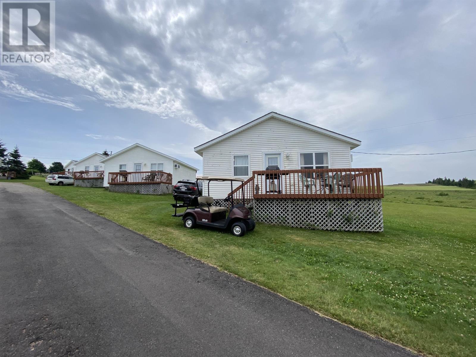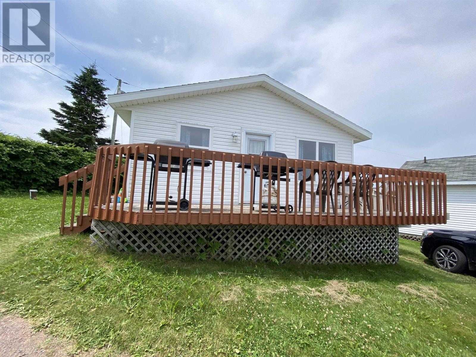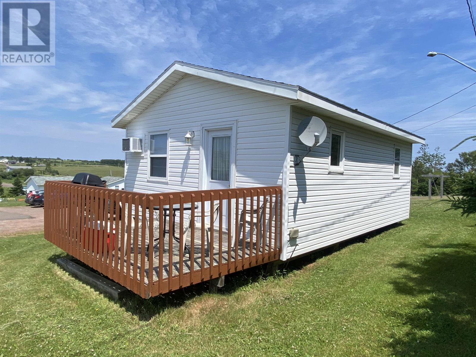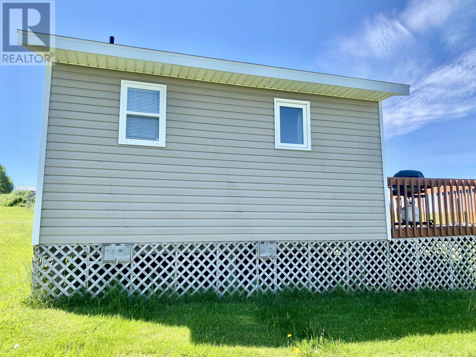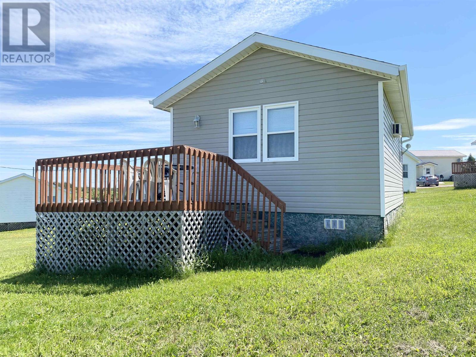705 - 327 Breezehill Avenue S
Ottawa, Ontario
Step into this stunning 1-bedroom + den residence, where breathtaking unobstructed views of Gatineau Hills meet modern luxury. The Domicile Dawson Model boasts 9ft ceilings, rich hardwood floors, and granite countertops, complemented by a bright, spacious living area with a multi-purpose den, a chef-inspired kitchen with stainless steel appliances, a breakfast bar, and abundant storage. Enjoy the convenience of in-unit laundry, heated underground parking, a storage locker on the same floor, and a private balcony with a gas BBQ hookup, all within a secure, meticulously maintained building. Nestled in a prime location, you're just steps from Preston Street's vibrant Little Italy, with its acclaimed restaurants, pubs, and cafes, and within walking distance to Dows Lake, the Rideau Canal, the Civic Hospital, Lebreton Flats, Chinatown, and public transit (bus & O-Train). Building amenities include elevators, a fitness center, a party room, bicycle storage, a communal courtyard, and visitor parking, making this the perfect blend of comfort, convenience, and sophistication. Your dream urban lifestyle awaits in the Radcliffe, one of the most exclusive buildings in Ottawa! (id:57557)
5c - 310 Central Park Drive
Ottawa, Ontario
Bright & sunny Studio Apartment with PARKING in the sought after Central Park! The open-concept living and dining area is bright and airy, featuring large windows that flood the space with natural light. The well-appointed kitchen comes with ample cabinet space,, making it a great place to whip up your favorite meals. In-unit washer and dryer. Don't miss out on this fantastic opportunity! (id:57557)
3880 Truswell Road Unit# 524
Kelowna, British Columbia
Highly sought after Mission Shores offers a great opportunity for Investors or Owners wanting to enjoy everything the Okanagan has to offer with this lakefront home on Okanagan Lake. Each of the 3 bedrooms in this luxury townhome has its own ensuite with large windows creating lots of natural light. Living room has an open ceiling through the second level creating more natural light and a bright and spacious layout. Both the main floor deck and roof top deck boast southern views of the creek, mountains and lake with full privacy. Room for a hot tub with wiring already there on upper deck. Enjoy the amenities including a large outdoor pool, hot tub, games room and fitness center. Shared Boat slip/lift on the dock. (id:57557)
197 Hillcrest Drive Sw
Airdrie, Alberta
Welcome to 197 Hillcrest Drive, a fantastic family home located in the heart of one of Airdrie's most sought-after communities. Ideally situated just steps from Northcott Prairie School (K–9), the nearby K–9 Catholic School, and the ever-convenient Coopers Promenade, you'll have easy access to shopping, services, and top-rated education. The home is also connected to Hillcrest’s extensive pathway system, perfect for walks, bike rides, or exploring the neighborhood.Step inside to discover a bright and open concept floor plan featuring tall ceilings and spacious living and dining areas that flow seamlessly into a classic white kitchen. With granite countertops, a corner pantry, and generous prep space, this kitchen is designed to meet all your culinary needs. Step out onto the back deck where summer evenings can be spent relaxing, barbecuing, or watching the kids play in the yard.Upstairs, the home offers three well-sized bedrooms including a spacious primary suite complete with a walk-in closet and luxurious five-piece ensuite. A large bonus room provides the perfect space for movie nights or playtime, while the convenient upstairs laundry adds functionality to everyday life.The fully finished basement adds even more value with a great sized rec room, an additional office/bedroom, a full bathroom, and ample storage space. This is your chance to own a thoughtfully designed, move-in ready home in a vibrant, family-friendly community—don’t miss it. (id:57557)
120 Mansion Street Unit# 505
Kitchener, Ontario
Discover the highly sought-after Mansion Lofts in the vibrant Central Frederick neighbourhood of Kitchener, a true cultural hub. This charming residential area is just steps from downtown, the Kitchener-Waterloo Art Gallery, Centre in the Square, and a variety of groceries, restaurants, and shops. This stunning industrial-style loft features 1 bedroom, 1 bathroom, and showcases beautiful exposed ceilings and brickwork. The open-concept living space is perfect for entertaining or relaxing and features a juliette balcony. Included with the unit is in-suite laundry, 1 outdoor parking space, and access to secure bike storage. Enjoy breathtaking views of downtown Kitchener from the rooftop patio, complete with two community barbecues—ideal for gatherings and enjoying the sunset. Experience the best of urban living at Mansion Lofts! (id:57557)
1025 Mccabe Road
Lake Of Bays, Ontario
For Sale: Iconic A-Frame Cottage on Echo Lake Point 550 Ft Frontage + Back Lot. This classic A-frame cottage is nestled on a spectacular point of land with 550 feet of pristine shoreline on the peaceful waters of Echo Lake. Surrounded by water on three sides and mature trees, the setting offers unmatched privacy, breathtaking lake views, and true tranquility. A separate back lot is also included, providing added space, seclusion, and potential for future use. Lovingly maintained and in meticulous condition, this 3-bedroom, 1.5-bath cottage is move-in ready. The expansive sunroom is perfect for quiet mornings or evening gatherings, while the open-concept main living space features soaring ceilings, warm wood finishes, and a wall of windows that bring the outdoors in. A wood stove adds cozy charm and comfort on cooler nights. Whether you're swimming, paddling, or simply relaxing on your private point, the outdoor living here is exceptional. Located just a short drive from Bracebridge, Huntsville, Algonquin Park, and extensive crown land, you'll have easy access to four-season recreation and all the natural beauty Muskoka has to offer. Rarely does a lakefront property of this caliber and condition come to market don't miss your chance to own a private, iconic Echo Lake retreat. Includes a back lot. (id:57557)
40 Heirloom Crescent Se
Calgary, Alberta
Exquisite Design Meets Sustainable Living – The COOPER 18 by Jayman BUILT in Rangeview! Prepare to be impressed by the COOPER 18 model by Jayman BUILT, in the innovative and vibrant community of Rangeview—Calgary’s first garden-to-table neighborhood. With future parks, playgrounds, and community gardens, this thoughtfully planned development promotes a lifestyle focused on connection, sustainability, and beauty. This highly sought-after home offers exceptional craftsmanship and a unique open-concept layout tailored for today’s discerning buyers. At the heart of the home is an elevated GOURMET kitchen, complete with a large center island and flush eating bar, sleek stainless steel appliances including a high-end French Door refrigerator and internal icemaker, upgraded gas cooktop range, built-in Panasonic microwave with trim kit, and a designer Broan hood fan. The kitchen flows effortlessly into a spacious dining area, all of which overlooks a stunning lower Great Room featuring soaring 11-foot ceilings and abundant natural light from a series of unique windows. A versatile front flex room and 1/2 bath complete the main floor, offering options for a home office. Upstairs, discover three spacious bedrooms, including a luxurious Primary Suite with a walk-in closet and a 4-piece ensuite featuring dual vanities and an oversized shower. Convenient second-floor laundry with upgraded washer + dryer, custom window blinds in the bedrooms and an additional full bath enhance everyday functionality. The lower level includes high ceilings, a 3-piece bathroom rough-in, ready for your future development plans. Outside, enjoy the added value of rear gravel parking stalls, a deck with BBQ gas line, and a prime interior location. Premium Jayman BUILT Features Include: 6 Solar Panels, BuiltGreen Canada Certified with EnerGuide Rating, Navien Tankless Hot Water Heater, High Efficiency Furnace with MERV 13 Filters & HRV, UV-C Ultraviolet Air Purification System, Triple Pane Windows, Qua rtz countertops throughout, Smart Home Technology Solutions, 11x10 rear deck, BONUS: Save Thousands! This home qualifies for the CMHC Eco Plus Program, offering up to 25% insurance premium rebate for climate-friendly housing through CMHC-insured financing. Call your friendly REALTOR(R) to book a viewing! (id:57557)
20 Kodiak Road
Mckellar, Ontario
Set on Moffat Lake, away from the crowds, sits this stunning 3 bedroom, 2 bathroom, 4 season log home. With 6 acres and over 380 feet of water frontage, this property provides a peaceful and secluded setting to relax and unwind. The Open concept main living area provides a warm and welcoming environment with stone fireplace and a wall of windows wrapped around the pine log interior. An updated kitchen with stainless steel appliances, tile backsplash and walkout to the large deck. The three spacious bedrooms are tastefully decorated and offer a comfortable retreat, the primary bedroom provides a 2pc ensuite bath and walkout to the deck. With 2 walkouts the spacious south facing deck provides comfortable seating areas overlooking the waterfront, the peaceful back fields and treeline frequented by deer and other wildlife. For all the toys and to provide extra space there is a nicely set up 24' x 30' garage with unfinished loft area plus a 10' x 14' storage shed. The garage has been recently sided with complimentary board & batten on front. Steps & a treed path take you down to the waterfront area and deep water dock. Moffat Lake is a quieter lake, decent sized and well suited for fishing, swimming and relaxing. Located about 25 minutes from the amenities of Parry Sound, this is the perfect retreat for those looking to escape the hustle and bustle of the city and unwind in a serene environment. (id:57557)
224 Eldorado Place Ne
Calgary, Alberta
Click brochure link for more details. Rare 1600+ sq. ft. move in bungalow on a huge pie-shaped lot in sought-after Monterey Park! This beautifully maintained 3 bedrooms, 2 bathrooms home sits on a quiet cul-de-sac and features over $50,000 in recent upgrades: new roof (2022), triple-pane windows (2023), R50 insulation (2023), and new fence (2024). Enjoy a bright, open layout with 9 ft ceilings, cozy fireplace, and a neutral palette ready for your style. The spacious primary bedroom offers his & hers closets, jetted tub & shower. Kitchen boasts stainless steel appliances, marble counters & breakfast nook. Main-floor laundry, double attached garage, and a large fenced backyard with sun deck complete the package. The partially developed basement opens the door to endless possibilities, providing an open-concept layout limited only by your imagination. Smoke-free, pet-free, move-in ready! Minutes to shopping, schools, parks & transit. (id:57557)
302, 320 Meredith Road Ne
Calgary, Alberta
LOCATION, LOCATION, LOCATION-Just one block from Calgary's river pathways and walking distance to Downtown. This large exquisite apartment offers a sophisticated retreat with downtown views. Thoughtfully designed for those seeking elegance and comfort in this spacious unit. The attention to detail enhanced with custom finishes are showcased throughout this home. From the open foyer featuring stunning barn doors, through to the expansive kitchen with quartz counters and seamlessly flows to living and dinning area that expansive nature is wonderful for hosting those memorable events at home. The inviting living room has large bright east facing windows with motorized Zebra blinds, a central remote controlled gas fireplace cased in stone with a large mantle perfect for relaxing and has sliding doors to an oversized balcony that has new composite tiles for comfort. The Primary bedroom offers a spa like experience with access to the balcony. The room can be bright or darkened for your relaxation needs. There is a large walk in custom closet, an updated en suite bathroom . The second bedroom/office which is also a generous size, a large laundry room / storage / hobby area. Additional features of this home are new triple head Daiken air conditioning units which come with a life warranty with an annual mtc fee, a secondary storage area, new engineered hardwood floors, updated faucets, updated lighting, motorized blinds. The concrete construction ensures a noise free environment and layout gives a feel of privacy from neighbors. The building has underground parking, a recently updated lobby, exercise room and social room with wet bar and pool table that is available for booking larger groups, an recently update exterior entrance. Please note that dogs are only permitted if either a service animal or companion status. (id:57557)
815 Sprucewood Drive
London North, Ontario
Nestled on a quiet, tree-lined street in the heart of the family-friendly Stoney Creek neighbourhood, with excellent rated schools, this beautifully maintained 2-storey home offers 3 spacious bedrooms, 2 full bathrooms, 2 half bathrooms, and a fully finished basement providing ample space and comfort for the modern family. Step inside to a bright, open-concept main floor featuring large windows, and a welcoming layout. The kitchen boasts ample cabinetry and overlooks the cozy dining area and living room with patio doors that lead onto the large deck space, perfect for entertaining or enjoying quiet nights in. A convenient powder room completes the main level. Upstairs, the large primary bedroom includes a 4-piece ensuite bathroom. Two additional bedrooms are generously sized, ideal for children, guests, or a home office setup. A second 4-piece bathroom serves the additional bedrooms. The finished basement offers a versatile rec room, play area, home gym, or media space, complemented by a 2-piece bathroom and additional storage. New Shingles 2023, A/C updated 2021, Furnace 2022. School options: Public Elementary: Stoney Creek, Public Secondary: A.B. Lucas, Catholic Elementary: St. Mark, Catholic Secondary: Mother Teresa. Area Highlights: Walking distance to Stoney Creek YMCA, parks, and trails. Minutes from Masonville Mall, Western University, and quick access to shopping, public transit. Don't miss this opportunity to settle into a quiet, sought-after London neighbourhood with everything a growing family needs. Book your private showing today! (id:57557)
20 Turnberry Drive
Thames Centre, Ontario
Situated on arguably one of the nicest streets in Dorchester, is this 2 + 2 bedroom home with 2 full bathrooms. The main level features an open concept - bright and airy with Livingroom and Dining areas that flows right into the Kitchen. Note the updates and accent features throughout. The laundry is conveniently located on the upper floor along with two bedrooms. The primary is large and offers his and hers closet (hers being the walk in) and an oversized bathroom with a soaker tub and a separate shower stall. The lower level Family room features a sought after walkout to the rear yard and a wet bar area - perfect for late night snacks and refreshments. As well, there is a bedroom and another 4 piece bathroom. The basement offers more finished living space with comfy cork flooring. There is a den which could easily be converted to the 4th bedroom, an area that is currently set up as a home gym and of course the utility room with plenty of storage space. Attached 2 car garage, large rear deck and fully fenced rear yard with shed, complete the property. Loaded with updates and upgrades throughout, this home is move in ready. (id:57557)
5090 Baldwin Street S
Whitby, Ontario
Beautiful Unique Custom Home On Large Mature Treed Lot. 3+1 Bedroom, 3 Bath, with Finished Basement. Newer Renovated Kitchen W/ Quartz Countertops & Breakfast Bar(2023), Newer Semi Ensuite 5pc(2023), Laminate Flooring Throughout, Lrg 227' Deep Lot W/ Above Ground Pool. W/O to Large Deck from Dining Room, Garden Shed W/Hydro, and Hot Tub Hookup. 2 Main Floor Kitchens W/ another Wet Bar in the Basement W/ 240 Volt Hookup. 2 In-Law Suite Potentials!! Living Room W/ French Doors & Wood Fireplace. Garage Converted into Room, can Easily be Converted Back. Cozy & Private Backyard Making it the Perfect Spot to Entertain! Minutes From D/T Whitby, Golf Course, Conserv.Area, Restaurants, Shopping, Etc! GO/Transit Bus Route Directly Infront of House! (id:57557)
3107, 81 Legacy Boulevard Se
Calgary, Alberta
Welcome to the community of Legacy and enjoy the convenience of having a private access through the unit patio from front walkway of the condo building. The property is within close proximity to shops, restaurants, transit and schools. It’s a well managed pet friendly condo complex. This evolution floor plan unit has 1 bedroom and an ample sized den (9’11” x 11’2”) that can be used as second or guest bedroom or a home office. The well appointed kitchen has stainless appliances, sleek style cabinets, granite countertops and an eating counter open to the living area with a garden door to the spacious patio, perfect place to enjoy barbeque with friends and relatives as well as early morning coffee. This move-in ready condo comes with a huge underground storage unit. Enjoy peaceful walks around the Legacy playground and ponds, just a block walk. An easy access to McLeod Trail, Deerfoot, and Stoney Trail. Don't miss on this one! (id:57557)
8 Aberdeen Street
Kingston, Ontario
Six bedroom home located on Aberdeen Street in Kingston. Heated with forced air gas and shingles less than ten years old. Laundry on site. Call to book a viewing today. (id:57557)
1077 Chateau Avenue
Windsor, Ontario
Stunning 2 Storey Home, with no rear neighbours 2 blocks from Riverside Dr, Waterfront and Ganatchio Trail. Featuring Hardwood flrs throughout, including spacious formal dining room featuring custom wainscoting and pass through bar area to gorgeous kitchen featuring ceramic backsplash and large pantry, cozy living rm with gas fireplace with beautiful trim work, 4 large bedrooms up, 3 with custom wainscoting details, including primary bedroom with trey ceiling, walk-in closest and 5 piece ensuite with soaker tub and double vanity. Heated garage and lower level is framed and ready for finishing. (id:57557)
5304, 151 Legacy Main Street Se
Calgary, Alberta
CHECK THIS OUT!! This 3rd-floor 2-bedroom + 2-bathroom home is in "MOVE IN CONDITION" & built with numerous custom upgrades. You will fall in love with the 685 sq ft living space plus the covered WEST-facing balcony... BBQ time! The open, designed main living area features 9' ceilings with a large family room overlooking the kitchen/nook & foyer. The kitchen has upgraded cabinets, QUARTZ counter tops, modern subway tile backsplash, upgraded stainless steel appliances, an undermount stainless steel sink, and many storage cabinets. Big primary bedroom features a walk through closet & more west views. The secondary bedroom includes a full closet and can be used as a den. Plus upgraded light fixtures and a chic custom luxury vinyl plank floors, laundry room, balcony gas line, and indoor parking stalls (Titled) ... Never will you need to fight for parking on the busy streets or scrape the frost off in the morning. Check and compare the incredible value. In addition, this complex has great access to the new shopping right around the corner. **BONUS features include - Easy access to the exit staircase for walking your dog. Quick 2025 possession is available. Call your friendly REALTOR(R) today to view! (id:57557)
749 Saint-Joseph
Saint-Léolin, New Brunswick
Maison fraîchement rénovée au coeur de la Péninsule acadienne. Située à Saint-Léolin, cette maison qui a été entièrement rénovée en 2022, offre 4 chambres à coucher dont lune est utilisée comme salle de lavage. Le rez-de-chaussée est munie de belle fenestration ce qui permet à la lumière du jour de bien éclairer la maison. Le sous-sol offre 2 autres chambres, une salle de rangement ainsi quun grand espace qui pourrait très bien servir comme 2e salon ou encore comme salle de jeux. Cest à voir (id:57557)
402/403 60501 Rge Rd 120
Rural St. Paul County, Alberta
DOUBLE LOT! Get away from the hustle & bustle to enjoy lake life in this charming FOUR SEASON, 2 bedroom getaway at Floatingstone Lake in St. Paul County. This beautifully landscaped property offers the perfect spot to make some wonderful memories and is being sold as a package with the adjourning landscaped vacant lot (separate title). BUILD YOUR DREAM COTTAGE & use the existing cabin as guest quarters or sell one of them if you wish. High lot with lake view and cozy spot to spend some family time. Boat launch is just a 1 minute drive so you can get out on the lake in no time. Walking distance to public beach with the opportunity to put in your own dock. Property comes fully furnished! (id:57557)
Lot Weatherby Road
Upton, Prince Edward Island
With an amazing 242 feet of waterfront, and a driveway already installed, this 1.78 acre property, located in the quaint community of Upton, might be the perfect spot for your new home! Enjoy all that country living has to offer, while being located 15 minutes to Montague and only 20 minutes t. (id:57557)
Lot 2 Mill Road
Bridgetown, Prince Edward Island
Located at the corner of Mill Road and Weatherby Road, in Bridgetown, you will find this stunning piece of waterfront property on the Boughton River. Check out the views from Hunter's Bridge as you drive by! This lot offers 413 feet of waterfrontage, so you can imagine the views you will have as you enjoy your morning coffee or glass of wine in your new home! (id:57557)
83 Casey Street
St. John's, Newfoundland & Labrador
Check out the virtual tour. Welcome to 85 Casey Street. This semi attached 2 bedroom townhouse with a built in garage is located in the heart of downtown. The entrance floor has an off-street parking garage and a large spare room (perfect for gym, storage, 3rd bedroom, office/den). The main floor has an open concept kitchen, living room & dining room with hardwood floors. Including an Island Kitchen with modern cabinetry, stainless steel appliances and ceramic tile floors. Off the kitchen is access to a two tier patio. The upper floor has 2 bedrooms, a spacious 4pc bathroom with ceramic tiles, a separate laundry room with a full size stackable washer/dryer and a second bedroom . Including the bright Primary bedroom with a walk-in closet with built-in cabinets. The fenced backyard offers a 2 tier deck with a private setting completely decked off and includes a storage shed . Upgrades included an abundance of pot lights, crown moldings, hardwood staircases, painted with modern colors, programmable thermostats and garage door opener. The property is perfect for an investor as a long term rental, AirBnB or someone looking for a well kept townhouse with off street parking. As per sellers direction there will be no conveyance of offers before 2PM Monday June 23, 2025. Offers to be left open until 7PM same day. Please book through BrokerBay. (id:57557)
288 King Street
North Huron, Ontario
Welcome to this charming brick bungalow located in the heart of Blyth, Ontario - a friendly community known for its small-town charm and vibrant local culture. This well-maintained home sits on a good sized lot with plenty of parking, a detached one-car garage, and a backyard perfect for families, complete with a playground area. The home has seen several recent updates, including a brand-new roof, a fully renovated kitchen, a furnace installed this year, and fresh paint throughout, giving it a clean and modern feel while maintaining its cozy character. Inside, the main floor features a bright foyer that leads into an open dining and living area - perfect for entertaining or relaxing. The newly updated kitchen is a separate space with modern finishes and great functionality. Down the hall, you'll find three comfortable bedrooms and a full 4-piece bathroom.The finished basement offers even more living space with a spacious rec room, a family room, and an additional office or potential fourth bedroom - ideal for guests, a home office, or a growing family. This move-in-ready home is the perfect blend of comfort, updates, and small-town living. Don't miss your chance to make it yours, book your private showing today! (id:57557)
819 Brookdale Crescent
Peterborough North, Ontario
Great Family Home In North End Near Brookdale Plaza. This home features lower In-Law Suite potential with separate entrance to basement and a kitchenette, rec room and two bedrooms. Immediate Possession. Great investment potential with a total of 5 bedrooms. Close To Shopping, Schools & Bus Route. Plaster Walls. Move In And Make It Your Own Home! Plenty Of Possibilities Here. Home has been freshly painted and is ready for you! Roof will be reshingled and new hot water heater installed prior to closing. (id:57557)
302 - 1818 Cherryhill Road
Peterborough West, Ontario
Welcome to Summit Place! 1818 Cherryhill Road, Unit 302 Your Ideal Apartment Condo! Nestled in a sought-after neighborhood, this spacious, inviting unit offers a perfect blend of comfort, style, and convenience. With turn-key appeal, its ready for you to move in and enjoy! The condo features a beautiful sunroom and a large balcony with newer tiles, ideal for relaxing with your morning coffee. Inside, you'll appreciate the tastefully renovated bathrooms and the thoughtful updates throughout the home, ensuring modern comfort in every corner. Step outside to enjoy a host of amenities, including an in-ground outdoor pool, BBQ, gazebo and fenced in oasis to enjoy! The convenience of underground parking adds an extra touch of ease to your daily routine. Whether you're downsizing, starting fresh, or looking for a low-maintenance lifestyle, Unit 302 at 1818 Cherryhill Road has everything you need to feel right at home. This well laid out condo offers plenty of in suite storage with additional storage room. Don't miss this opportunity, schedule your private viewing today! **EXTRAS** Hydro average during summer: $60/month During winter: $170/month. Hot water tank rental $57.11 every 3 months. Extra unassigned parking spot available outside. (id:57557)
8 Campbell Street
Sydney, Nova Scotia
This 2 unit building close to the centre of downtown Sydney,is in a good overall condition. Renovations to the building included siding, all original windows replaced, roofing shingles (approx. 10 years) , and upgraded wiring. In the past 18 months the current owners spent an additional $5000.00 which included new counter tops to the second floor apartment ($2400.00),upgraded some of the plumbing,painted main floor apartment and installed a new heat pump motor.Oil baseboard heat throughout plus a heat pump in each apartment. Layout: Both units have one bedroom, kitchen, living room and full bath.Four appliances in each one : fridge,stove, washer and dryer. (id:57557)
26-28 Halton Street
Perth, Ontario
Investment Opportunity to own Tri-plex OR live in one apartment and rent other two! 26-28 Halton Street is an exceptional turn key triplex investment property nestled in the heart of beautiful heritage Town of Perth, ON. - the town is known for its scenic beauty, vibrant community, and healthy real estate market. This investment property has 3 units (2 - 2 bedroom units and 1- 3 bedroom unit). Updates include: electrical 100A breaker panels and wiring; main water feed to copper; hot water on demand; floor covering in upstairs apartment; railing and stairs to upstairs apartment. Furnace 2021. Municipal water and sewer! Low maintenance! Private backyard space for upstairs apartment and Unit 28. (id:57557)
211 Camperdown Road
Hebbs Cross, Nova Scotia
Welcome to 211 Camperdown Rd on Moose Lake a serene retreat just 3 minutes to Hebbville School and only 1 minute to Hwy 103 for effortless commuting. This 1.35 acre lot offers peace, privacy, and stunning views of the calm, sparkling lake. Enjoy the sounds of loons, owls, and songbirds from your own backyard. The perfect family home, it features a full lower-level granny suite, ideal for extended family, guests or a potential rental. The attached single car garage adds convenience and a shed will hold your lake toys. Whether it's swimming, kayaking, skating or just sitting lakeside this is a perfect property to enjoy all year long. Offering so much potential, bring your creative ideas and make this your dream property. (id:57557)
5456 54 Avenue
Lacombe, Alberta
An Urban Oasis in downtown Lacombe! Welcome to your dream retreat right in downtown Lacombe! This spacious 1,747 sq ft bungalow is nestled on an oversized 75 x 210' lot and offers six bedrooms - four on the main floor and two more in the walk-out basement - making it the perfect haven for the family. Step inside to discover a bright, open concept living space with vaulted ceilings that create an airy welcoming atmosphere. The living room provides a large space for entertaining and features a wood burning fireplace with built in shelving on either sides. The kitchen has been tastefully updated with sleek new stainless steel appliances, abundant cabinetry, generous counter space, and convenient bar seating. Just off the kitchen, a bright breakfast nook - or dining area, if you prefer - overlooks the expansive backyard. Additional built-in cabinetry makes a perfect coffee bar or compact workspace. Taking two steps down leads to a versatile flex space, ideal as a formal dining room or bonus living space, with double doors leading to an impressive composite deck. The master bedroom offers lots of space with a custom closet, 3 piece bath with walk-in shower and a bay window overlooking the beautifully landscaped front yard. The main floor also includes a four piece bathroom & laundry room by the bedrooms and an additional two piece bathroom by the side entrance into the house. Two additional bedrooms and a third bedroom/office complete the main floor. The walk-out basement has two extra large bedrooms and another 2 piece bath. Underfloor heat makes the space that much more enjoyable for creating a family space. Enjoy the fenced backyard from the 4-year-old composite deck that overlooks the park like back yard. The mature flowerbeds are full of perennials & are beautiful throughout the year. There are multiple spots for relaxation depending on your mood; paving stone for the patio with BBQ, treed in firepit in the back, garden boxes for the gardener, or work sp ace in the back shed. One of the large draws is the 30x36 garage/shop with 7’ & 8’ doors,10’ ceiling, 240 plug, & large parking pad from the back alley. This bungalow and shop on the oversized 75 x 210 lot will not disappoint. (id:57557)
3844 Nigh Road
Fort Erie, Ontario
Be the first to live in this never-lived-in 3-bedroom, 2-bathroom bungalow featuring tall ceilings, a cozy fireplace, and a spacious kitchen with a pantry. The primary bedroom includes a spa-like ensuite for your comfort. Enjoy a double-car garage and open-concept living in a bright, modern space. (id:57557)
D403 - 216 Plains Road W
Burlington, Ontario
Rare Find: 1000 Sqft of Prime Real Estate Incredible Value in a Top Location! Welcome to this charming condo, offering the perfect blend of comfort and convenience. The large primary bedroom provides ample space for rest and relaxation, while the open-concept living and dining area extends seamlessly onto a generous balconyperfect for enjoying your morning coffee with a serene green space view. The unit includes one underground parking spot and one locker for added convenience. Residents enjoy access to fantastic amenities, including a party room, ideal for entertaining guests. Located close to the waterfront and local shopping, this condo is perfect for those who love a walkable lifestyle. Whether you're looking for nature, boutique stores, or great dining options, everything is within easy reach. Don't miss out on this exceptional opportunity - schedule your viewing today! (id:57557)
2009 - 3515 Kariya Drive
Mississauga, Ontario
Luxurious Corner Suite With 9Ft Ceiling On 20th Floor In The Heart Of Mississauga With Spectacular Views Of Lake Ontario & City. Excellent Open Concept Layout 925 Square Feet Including Balcony, Open Balcony Beautiful South West View From The Unit, Sun Exposure For Most Of The Day Extended Kitchen Cabinets, Newly Renovated With Brand-New Appliances, Granite Countertop & New Flooring. Carpet Free Living. The Open Concept Den Can Be Converted Into Enclosed As Well. Amazing Location Next To Elm Drive Public School and Daycare. Steps Away From Square One, GO Station, and Future Hurontario LRT line. Dedicated Parking Space Next To The Elevators. **EXTRAS** 5 Star Amenities - Heated Indoor Pool & Sauna, Whirlpool, Gym, Library, Party Room, Games Room, Guest Suites, 24-Hour Concierge & Security, Theater Room & BBQ Area .Extra parking spot can be rented for $100-120/month. (id:57557)
317 Squadron Crescent
Ottawa, Ontario
Modern, Bright & Ideally Located! This stylish 2021 Mattamy townhome in Wateridge Village offers the perfect blend of urban convenience and natural beauty, just minutes from downtown and steps from the Ottawa River. The ground floor welcomes you with a spacious foyer, a functional laundry room, and inside access to an extra-deep garage with an automatic door opener, perfect for added storage. A low-maintenance interlocked driveway enhances both curb appeal and everyday convenience. The second level showcases a sun-filled open-concept layout ideal for entertaining, with a generous living room, a chic dining area, and a gourmet kitchen complete with stainless steel appliances, a breakfast island, and abundant cabinetry. Step out onto the east-facing private balcony, a serene spot to enjoy morning sunshine or unwind in the evening. Upstairs, the primary bedroom retreat features a full ensuite, complemented by a second bedroom and another full bathroom, part of the smartly designed 2.5-bath layout that provides flexibility and comfort for families or guests. Located near Montfort Hospital, parks, public transit, and all essential amenities, plus just minutes to prestigious private schools: Ashbury College and Elmwood School. A true gem in a growing community! (id:57557)
172 Cambie Road
Ottawa, Ontario
[* Open House: June 21, Saturday 2-4pm *] Stunning 2017-built Urbandale "Solana" model single-family home in Riverside South! Offering approximately 3700 sqft of thoughtfully designed living space, 2926 sqf above ground, this 5 bedroom + den + 4 bathroom + builder finished basement home features numerous builder upgrades and high-end finishes. This immaculate home includes tons of premium features throughout! The main floor boasts 9-ft ceilings, hardwood flooring, a spacious foyer, and a striking spiral staircase. The open-concept kitchen is a chefs dream with quartz countertops, stainless steel appliances, a large island, and ample dining space overlooking the south-facing backyard. Adjacent is a generous family room with a gas fireplace, plus formal living and dining areas, a den/office (potential 6th bedroom), a powder room, and a mud/laundry room. Upstairs, the primary suite impresses with 10-ft ceilings, a huge walk-in closet, and a luxurious 5-piece ensuite with double sinks. Four additional well-sized bedrooms and a full bathroom complete the second level. The finished basement is fully finished w/ HUGE egress windows for natural light. It includes a spacious rec room and a full bath. Outdoors, enjoy professionally landscaped front and back yards, a shed, fence, and over $50,000 in upgrades. The home is very energy-efficient & R-2000 certified by Natural Resources Canada: 3-layer windows above grade, better insulation & exterior insulation for basement, high-efficiency furnace/heat pump, copper pipes, 19' wide garage & more! Close to shopping & dining in Barrhaven and minutes away from the Trillium Line LRT. Some of the pictures are virtually staged. A 24-hour irrevocable is required on all offers. (id:57557)
179 Church Street
Beckwith, Ontario
Charming Century-Old Home in Beckwith. This delightful 1.5-storey home features a beautifully renovated kitchen with granite counters & island, perfect for culinary enthusiasts. The spacious formal dining area is ideal for gatherings, while the bright family room offers a cozy retreat. Enjoy a sunroom that invites outdoor dining in the summer or cold plunging in the winter.Upstairs, you'll find three generous sized bedrooms & office area. The home boasts recent updates by the current owner, including stunning new flooring throughout the lower & in between level, with a newer metal roof, upper & lower decks, & fresh paint, this home is move-in ready. Not to mention the bonus updates completed prior to their ownership (approx. less 10 years old - propane furnace & septic to name a couple!). Set on a half-acre lot, this property includes an outdoor workshop with flexible use & garden shed, ample parking, & plenty of space for outdoor activities! Don't miss the chance to make this home yours! BONUS: $50,000 of renovations since 2021 (Carpet, Kitchen reno (lights/backsplash/hardware, granite counter/sink), Bathroom remodel, Metal roof (main house), Interior paint, New upper & lower deck, 1st/2nd level flooring.**Prior to 2021: Septic, attic insulation, propane furnace & ductwork 2016, UV water treatment 2015. Ready to fall in love yet? Experience small-town charm combined with modern conveniences in this serene village, nestled in beautiful Lanark County. Why Choose Franktown? Experience a friendly community where neighbors connect, & life moves at a delightful pace. With easy access to Carleton Place, Perth, Smiths Falls & Kanata for shopping & entertainment, plus quality education - Franktown has it all, your charming village Awaits! (id:57557)
6089 First Lake Road
Frontenac, Ontario
**Charming Country Bungalow with Endless Potential in Verona**Escape to the tranquility of country living with this delightful 2 bedroom, 2 bathroom bungalow, perfectly situated on just over 2 acres in Verona. This well-cared-for home offers both comfort and convenience, making it a delightful retreat from the hustle and bustle, while still just a stone's throw from local amenities.Bright and Welcoming this spacious interior is filled with natural light, creating a warm and inviting atmosphere the moment you step inside. An access ramp ensures easy entrance into the home, making it a suitable choice for individuals seeking accessible living solutions. With laundry facilities conveniently located on the main floor, there's no need to worry about navigating stairs with loads of laundry.The huge unfinished basement presents an excellent opportunity for you to design and create a space tailored to your needs, whether you envision a cozy family room, a home gym, or a private office. Step outside to a generous 24x8 deck, perfect for enjoying morning coffee or hosting an evening BBQ while overlooking the serene, expansive yard. The double car garage provides plentiful space for vehicles as well as storage or a workshop area. Enveloped in the charming ambiance of the countryside, yet merely minutes away from the conveniences of Verona, this property represents country living at its finest. This charming bungalow is ready for you to move in and start enjoying its many features, while still offering room for personalization and growth to make it truly yours. Don't miss your chance to own this country gem with endless potential in beautiful Verona. Schedule your private viewing today and imagine the possibilities. (id:57557)
3199 Route 465
Beersville, New Brunswick
This 2-storey Cape Cod home is nestled on a private 8-acre lot. With two large outbuildings, youll have ample room for vehicles, equipment, and hobbies. One garage can accommodate up to six cars, while the second building is perfectly suited for a large motorhome, tractor, or workshop. The home also includes an attached double-car garage for everyday convenience. A front sunroom invites you to start your mornings with peaceful sunrises, and a back sunroom is the ideal spot to unwind in the evening. Inside, the main floor is designed for both comfort and practicality. A spacious family room, with a cozy wood stove. Adjacent to the family room is a formal dining room, perfect for hosting gatherings. The eat-in kitchen is bright and functional. This level also includes a main-floor laundry room, a half bath, and a good sized master suite. The primary bedroom features a 5-piece ensuite and a walk-in closet, offering a private retreat. The second floor features two well-sized bedrooms connected by a 5-piece bathroom. A large bonus room over the garage provides endless possibilities, whether you need a home office, a gym, or a playroom. The unfinished basement adds even more potential to this home, with space for a future bedroom, a large family room, a wood room, and a storage area. The basement also includes direct access to the garage. This property has been lovingly maintained by its original owners, who have poured care and attention into every detail. (id:57557)
70 Lane 89 Lane
Charlo, New Brunswick
Location, location, location! If youve been dreaming of downsizing to a cozy waterfront retreat, this four-season home could be just what youre looking for with a ever changing and amazing view on the beautiful bay of Chaleur, Heron Island and the Gaspé peninsula. Step inside to a spacious mudroom/entrance, leading to an open-concept kitchen, living, and dining areaperfect for entertaining or relaxing by the water. The living room features a charming wood stove/fireplace, adding warmth and ambiance for those cozy nights. This home offers two comfortable bedrooms and a combined bathroom/laundry for convenience. Enjoy breathtaking views year-round! The current owner lives here full-time and shares the cost of winter road maintenance (approximately $1,000, including the driveway). Equalized electricity billing is just $170 per month. All appliances are includedmove in and start enjoying waterfront living today! (id:57557)
30 Hampton Road
Rothesay, New Brunswick
Tucked away in the heart of Old Rothesay, this enchanting home welcomes you with a tree-lined driveway framed by spring blossoms, mature hardwoods, and a sense of timeless character. A charming carriage house, cascading gardens, lush landscaping, and winding pathways create a private, storybook setting. Inside, original architectural features blend seamlessly with thoughtful updates. Built-ins add charm around every corner, while classic checkered flooring and generous stair landings enhance the home's character. The cozy breakfast nook and formal dining room invite gatherings, and the living room features a newly updated brick fireplace surround flanked by built-in bookshelves. The kitchen has been fully renovated and bathrooms have been tastefully updated to complement the homes traditional style. Upstairs, the primary bedroom includes a walk-in closet, joined by two additional bedrooms and a full bath. All interior doors have been replaced and upgraded with elegant brass hardware. The finished basement offers versatile living space with a wine cellar, playroom, bathroom, and an abundance of both finished and unfinished storage areas. Outdoors, a covered back deck spans the length of the home and overlooks a serene, garden-like setting with stone landscapingperfect for summer barbecues and quiet evenings. This peaceful retreat offers walkable access to schools, parks, cafés, trails, the yacht club, and tennis courtscapturing the very best of life in this coveted area. (id:57557)
228 Bayview Court
Shediac, New Brunswick
Fully Furnished/ Prime Location/ Garage/ Tons of Character and charm!!! Welcome to 228 Bayview Court, Shediac a charming, fully furnished 3-bedroom, 1-bath home in one of Shediacs most sought-after locations. Just steps from the beach in one direction and the lively town center in the other, this property offers the perfect balance of coastal tranquility and urban convenience. Inside, the home is full of character with thoughtful modern upgrades. Enjoy the added space of a bright sunroom, ideal for relaxing year-round, while the efficient heat pump with air conditioning and cozy pellet stove ensure comfort in every season. The large, private, fenced-in backyard is perfect for entertaining, complete with space for summer BBQs, evening fires, mature trees and outdoor fun. A detached garage offers additional storage and convenience. Whether youre looking for a year-round home, a weekend retreat, or a turnkey investment, 228 Bayview Court delivers comfort, location, and lifestyleall in one. (id:57557)
7646 24a Street Se
Calgary, Alberta
Incredible Value! No Condo Fees. 3 Bedrooms Up, Private Yard, Primary Residence or Investment Opportunity. This home is perfect for first-time buyers, investors, or anyone looking for a property with room to grow. With no condo fees and over 1500 SQFT of livable space, this home offers a blend of comfort, functionality, and long term value. The main floor offers a spacious living room, kitchen with dining area, a convenient half bathroom and a side entrance to the private yard. Upstairs, you'll find three generously sized bedrooms plus a full bathroom, perfect for families, roommates, or home office setups. The partially developed basement just needs a few more touches, and adds even more flexibility with a rec room, and 4th bedroom with new egress window. There is lots of storage space in the laundry/mechanical room. The furnace is a newer high efficiency model. This home's corner private lot with a fenced yard is a rare bonus. The gate allows to pull up a camper/trailer. The lot features a large deck with lots of space to make it your own oasis. Along with the private parking pad, there is additional street parking. All of this in a convenient, well connected location, minutes from Glenmore Trail, Deerfoot Trail, 52nd Street, Stoney Trail, Quarry Park, schools, shopping, and transit. Whether you're looking for your own home or a solid rental with great potential, this home checks every box. (id:57557)
419 Westview Drive
Sudbury, Ontario
Welcome to 419 Westview Drive, a charming and well-kept home nestled in a peaceful west end neighbourhood. This inviting property offers the perfect blend of comfort and functionality with minimal stairs, making it ideal for families, retirees, or anyone looking for easy, accessible living. Inside, you’ll find three good-sized bedrooms and 1.5 bathrooms, offering plenty of space for everyone. The main floor features a bright and spacious living room complete with patio doors that lead out to a covered porch—perfect for enjoying morning coffee or entertaining in your private backyard. The well-laid-out kitchen flows into a formal dining room, creating an ideal space for meals and gatherings. A large entryway provides room for coats, boots, and all your seasonal gear. Need extra space? The basement crawl space offers an abundance of storage options to keep everything organized and out of sight. Close proximity to Health Sciences North and Laurentian University. This home is ready for its next chapter—book your showing today and discover everything 419 Westview Drive has to offer! (id:57557)
323 Norman Drive
Summerside, Prince Edward Island
This beautifully maintained split-entry home offers the perfect blend of space, style, and functionality. Boasting 4 spacious bedrooms and 2 full bathrooms, this home is ideal for growing families or anyone looking for room to spread out. Step inside to find a bright, open living area with large windows that flood the space with natural light. The modern kitchen features ample cabinetry, updated appliances, and flows seamlessly into the dining area ? perfect for entertaining. Off the kitchen step into a large bonus room that provides endless possibilities ? whether you're in need of a family room, game room, home gym, or office space, you?ll have all the flexibility you need. The layout also offers great potential for a multi-generational setup or private guest space. Outside, enjoy your mornings on the deck overlooking a spacious backyard, perfect for summer barbecues or a play area for kids and pets. Additional features include a 2-car attached garage, updated flooring, fresh paint, and tons of storage throughout. Located in a friendly neighborhood close to schools, parks, shopping, and commuter routes, this home truly has it all. Don?t miss your chance to make this stunning property yours ? schedule a showing today! (id:57557)
Cottage 3 Houston Road
Mayfield, Prince Edward Island
Sweet Cottage ready to be moved to your lot. Featuring a spacious open concept kitchen, dining, and living room, and 2 bedrooms and full bathroom. Features, electric heat, vinyl windows, and a deck perfect for summer relaxation, this cottage is ready for you to make it your own. Here is the perfect opportunity to pick up a cottage and move to your lot and start creating unforgettable memories! Cottage also features a newer wall air unit, 40 gallon hot water tank, 100 amp panel, large deck. Plus fridge, stove, microwave and dishwasher, bedframe, sofa bed, lamps, tv and stand. Measurements are approximate and are to be verified by purchaser. The Seller Will Arrange Moving And Setting Up of The Cottage On The Buyers Lot For An Extra Fee. (id:57557)
Cottage 6 Houston Road
Mayfield, Prince Edward Island
Embrace cottage life with this stunning cottage, to be moved to your lot. Featuring a spacious open concept kitchen, dining, and living room, this cozy cottage offers 2 bedrooms, a full bathroom. Features electric heat, vinyl windows, and a deck perfect for summer relaxation. Don't miss out on the good life this summer - move this gem to your lot and start creating unforgettable memories! Cottage also features a newer wall air unit, 40 gallon hot water tank, 100 amp panel, large deck. Plus fridge, stove, microwave and all bedroom furniture, frames, boxspring and mattresses, sofa, love seat, 2 living room lamps, tv and stand and living room and dining room curtains. Measurements are approximate and are to be verified by purchaser. The Seller Will Arrange Moving And Setting Up of The Cottage On The Buyers Lot For An Extra Fee. (id:57557)
Cottage 7 Houston Road, Cottage 7
Mayfield, Prince Edward Island
This sweet one bedroom cottage, to be moved, is finished inside with warm wood textures. The kitchen is equipped with all white appliances, including fridge, stove, microwave and also comes with a 40 gallon hot water tank 100 amp panel and durable vinyl flooring and durable commercial carpet. The layout features an open concept kitchen dining, living room with a AC wall unit. The one bedroom has lots of room for a queen or king bed and the bathroom is equipped with surround tub and shower, vanity and toilet. The Cottage has overhead fans in the bedroom and in the main living room and vinyl windows throughout. Includes bedframe and headboard, tv and stand, fridge, stove and microwave and deck. The roof has a 41/2 pitch roof. Measurements are approximate and are to be verified by purchaser. The Seller Will Arrange Moving And Setting Up of The Cottage On The Buyers Lot For An Extra Fee. (id:57557)
Cottage 10 Houston Road
Mayfield, Prince Edward Island
A beautiful rustic studio style cottage, to be moved to your lot. Comes with all furniture and appliances. Excludes the bedding. This would make a wonderful guest cottage, art studio, or beach cottage. This sweet cottage is done with pine inside and features open concept, kitchen, dining, living and sleeping area. Plus features a full beautiful bathroom. The cottage comes complete with fridge, stove, dishwasher, microwave, 40 gallon hot water tank, AC wall unit, electric fireplace and also features durable vinyl flooring and durable commercial carpet flooring, vinyl windows and deck. The cottage has a 41/2 pitch roof. Measurements are approximate and should be verified by purchaser. The Seller Will Arrange Moving And Setting Up of The Cottage On The Buyers Lot For An Extra Fee. (id:57557)
Cottage 11 Houston Road
Mayfield, Prince Edward Island
This beautiful one bedroom cottage, to be moved, is completed inside with warm wood textures and has a charming dark wood cabinets. The kitchen is equipped with all white appliances, including fridge, stove, dishwasher, microwave and also comes with a 40 gallon hot water tank 100 amp panel and durable vinyl flooring and durable commercial carpet. Also includes sofabed, 3 piece coffee and table set, tv and stand, night stands and lamps, bedframe, mattress and box spring. The layout features an open concept kitchen dining, living room with a AC wall unit. The one bedroom has lots of room for a queen or king bed and the bathroom is equipped with surround tub and shower, vanity and toilet The Cottage has overhead fans in the bedroom and in the main living room and vinyl windows throughout. The cottage has a 41/2 pitch roof. The measurements are approximate and should be verified by purchaser. The Seller Will Arrange Moving And Setting Up of The Cottage On The Buyers Lot For An Extra Fee. (id:57557)


