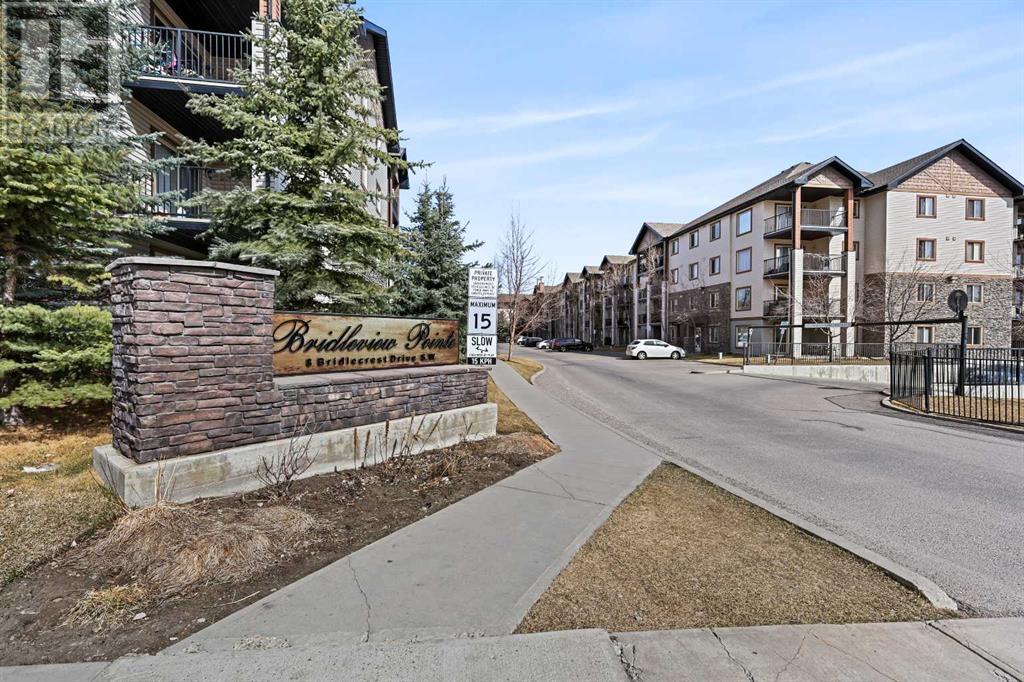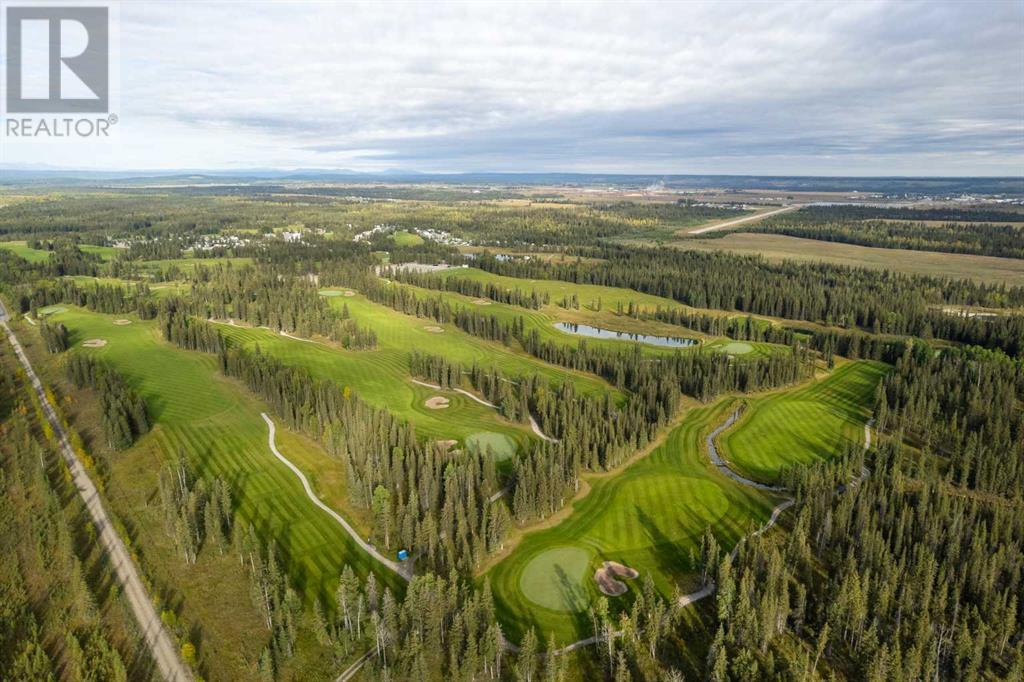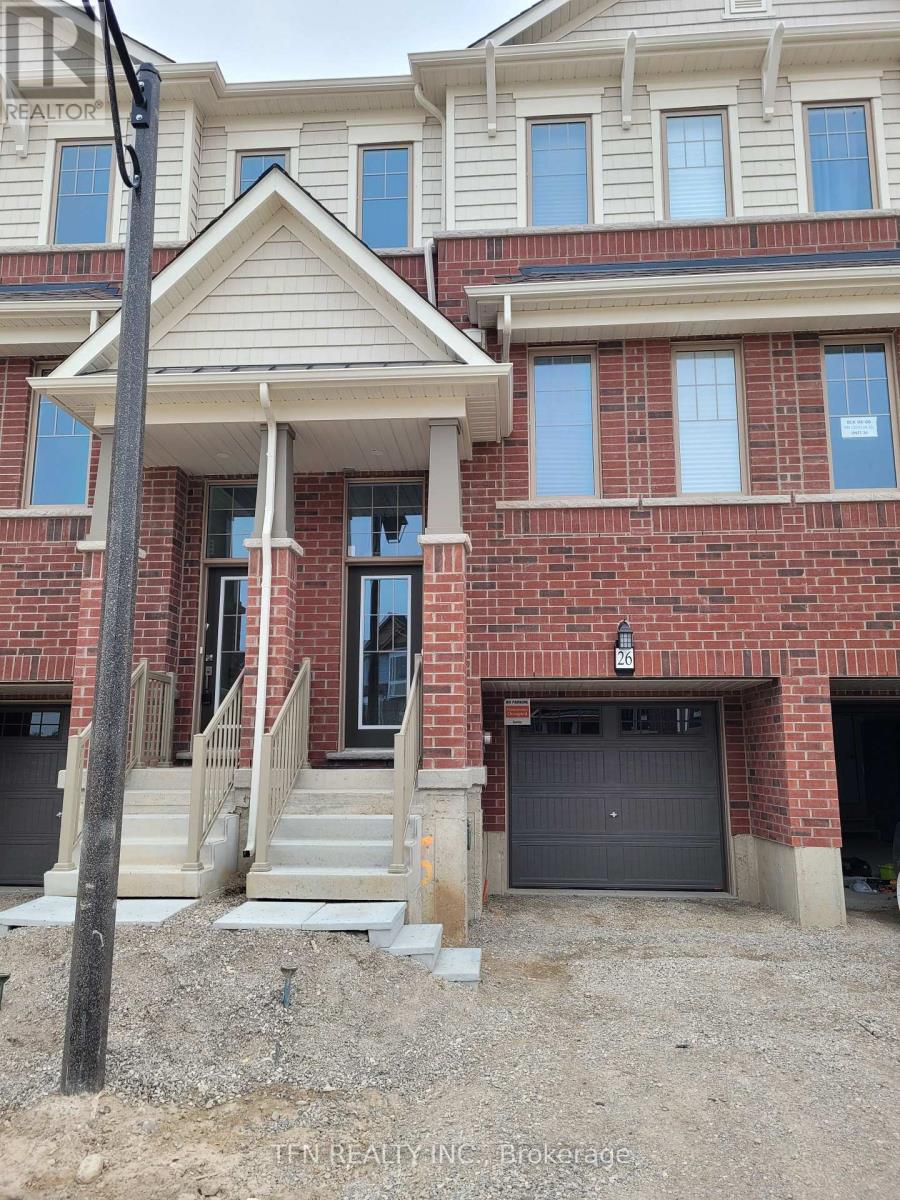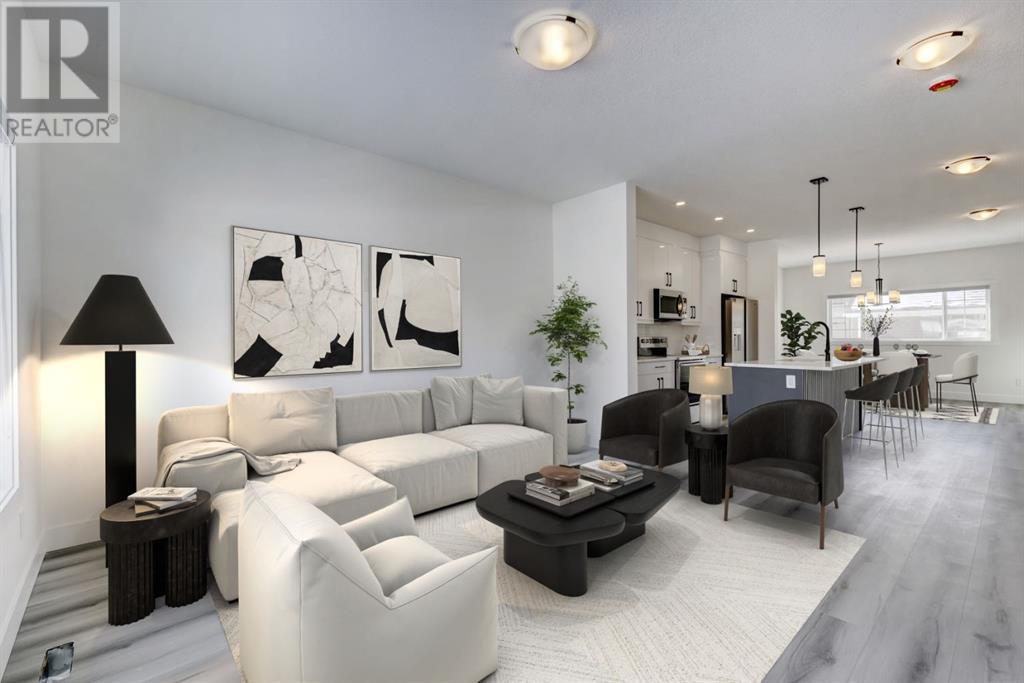1352 Scarlett Ranch Boulevard
Carstairs, Alberta
Quick possession. Open Spaces + Happy Faces in a Country Quiet Community. Spacious south backing lot (42' x 136') with a Brand new 2,450+ sq.ft. two story with attached TRIPLE GARAGE (28' x 23') and side access walk-up basement. Bright, open plan with spacious main level dining nook, kitchen with island and walk-through pantry (wood shelving) to spacious mud room (wood bench + lockers), family room with gas fireplace, private Work From Home Office, two piece bath and spacious front entry. Three bedrooms on the upper level including 159"' x 14' Primary suite with raised tray ceiling and large walk-in closet (wood shelving), 5 piece Ensuite, bonus room with raised tray ceiling and gas fireplace, laundry room and 4 piece main bath. Bright undeveloped side access basement has high efficiency mechanical, roughed-in bath plumbing, and large windows for lots of natural light. Will be nicely appointed with ceiling height cabinets, quartz counter tops, upgraded lighting, vinyl plank, tile + carpet flooring, wood shelving in all closets, upgraded exterior and stonework. Includes GST (rebate to builder), new home warranty, 13' x 9' rear deck, front sod + tree, and $5,000 appliance allowance. Located steps from the school, park, pond, and recreation facilities with quick access to Airdrie, Calgary, CrossIron Mills, and Didsbury Hospital—Scarlett Ranch offers the perfect balance of country quiet and city convenience. A little drive, a lot of savings, don’t miss this one! (id:57557)
140 Arbour Butte Road Nw
Calgary, Alberta
Looking for one of the best homes on one of the best streets in Calgary's most popular NW Neighborhoods? THIS HOME HAS LOCATION, LAYOUT AND LOVEABILITY! As you enter you are greeted by a GRAND ENTRANCE WITH SOARING HIGH CEILINGS, and a traditional yet functional floorplan. The kitchen has GENEROUS CABINETRY, LOTS OF COUNTERTOPS for the CHEF IN YOU. The GREAT ROOM has open to above ceilings and 2 windows ALLOWING TONS OF NATURAL SUNLIGHT PERMEATE THROUGH THE EXTRA HIGH WINDOWS, AND PROVIDES A BEAUTIFUL PERSPECTIVE ONTO THE REAR SUNNY SOUTH-FACING DECK! There is sooo much to LOVE ABOUT THIS PROPERTY which has been well-maintained and extensively updated including: NEW PAINT - yes the green, red and pink walls have been refreshed to a glowing white finish. NEW FLOORING: All the carpets and Baseboards on the upper floor were replaced with new ones. NEW LIGHTING FIXTURES: All the light fixtures on the upper floor and main entrance chandelier were replaced with contemporary lighting. NEW QUARTZ COUNTERTOPS, KITCHEN SINK and Upper floor vanity-sinks were replaced. FRESHLY COMPLETED BASEMENT DEVELOPMENT: Including New Luxury Vinyl Plank flooring were installed on the basement/staircase, completion of framing, baseboards, lighting, insulation and basement drywall. This home shows excellent and is ready for THOSE LOOKING FOR A QUICK POSSESSION! (id:57557)
9124 Oakmount Drive Sw
Calgary, Alberta
OPEN HOUSE Saturday June 21st , 2 pm-4 pm and Sunday 22nd 2:00-4:00pm. ****** Discover this rare opportunity to own a meticulously renovated, oversized bungalow in the heart of Oakridge Estates—Calgary’s coveted southwest enclave known for its mature trees, family-focused community, and unparalleled access to nature and top-tier schools. Thoughtfully transformed with modern design and high-end finishes, this home is the perfect blend of timeless character and contemporary style. Inside, you're welcomed by the expansive natural lighting made possible by several skylights, large windows, and French doors. A bright, open-concept floor plan featuring a completely reimagined kitchen. A true showstopper boasting premium stainless-steel appliances, quartz countertops, custom cabinetry, and an oversized island that anchors the main floor. From there, walk out to the beautifully updated patio, including a large, newly built deck, perfect for summertime barbecues and parties or small family gatherings. The main floor boasts 3 bedrooms, and 2 full baths including a spacious renovated primary bedroom with its own ensuite, plus a walk-in closet. The fully developed, family-friendly basement features 1 generous bedroom, 1 full bathroom, a sunken den perfect for watching TV or movies and a larger space, equipped with a fireplace and medium-sized bar, ideal for game playing and entertaining of your guests. Additional features include central air conditioning, RV parking pad, 2 upstairs natural gas fireplaces, as well as brick exterior and a concrete tile roof. The attached heated, insulated 2-car garage adds a touch of practicality, making this home perfect for all seasons. Located in one of Calgary’s most sought-after neighbourhoods, this Oakridge Estates bungalow is a fantastic opportunity for the discerning buyer. Oakridge is home to the Louis Riel School which offers the South Calgary Gifted and Talented Education (GATE) program and the SW Science Alternative Program. The addition of Stoney Trail (Calgary’s Ring Road) is accessible at 90 Ave SW, making commuting to almost anywhere seamless, allowing for quicker access to work, shopping, or a quick escape to Kananaskis Country, Canmore, or Banff National Park. The Oakridge Community Centre and the Louis Riel School are a 3-minute drive away. Enjoy recreational areas such as South Glenmore Park with its beautiful views of the Glenmore Reservoir and abundant walking and cycling trails, nearby off-leash dog park, and Heritage Park. Also nearby are the shops at Glenmore Landing and Rockyview Hospital. Your journey continues here. (id:57557)
2327, 8 Bridlecrest Drive Sw
Calgary, Alberta
Spacious 2-Bed + Den Condo with Utilities Included!Welcome to Bridleview Pointe – where comfort, style, and convenience come together! This beautiful 2-bedroom + spacious den, 2-bathroom condo offers exceptional value with low condo fees that include electricity, heat, and water—no surprises on your utility bills!Step into a bright and open-concept living space, designed to maximize natural light. Good-sized kitchen perfect for cooking for your family. The versatile den is ideal for a home office, playroom, or extra storage.Each bedroom is thoughtfully positioned for privacy, and both come with easy access to full 4-piece bathrooms. Enjoy the convenience of in-suite laundry and unwind on the large balcony, a peaceful retreat with room to lounge or dine outdoors.This well-kept complex is steps from everything you need—shopping, schools (Bridlewood, Marshall Springs, William Roper Hull), playgrounds, transit (Shawnessy LRT & bus routes), and major roadways.Whether you’re a first-time buyer, downsizer, or investor, this move-in ready condo checks all the boxes. Don’t miss out—book your private showing today! (id:57557)
32351 Range Road 55
Rural Mountain View County, Alberta
Welcome to Coyote Creek Golf and RV Resort, located in the shadows of the Canadian Rockies along the Red Deer River, and a short drive West of Sundre, Alberta. The course offers a unique blend of a fully irrigated 18-hole Championship Golf Course designed by Browning Horrocks and an RV resort as an attraction to the area. The course is designed to appeal to golfers of all skill sets with a Rating/Slope of 121/71.1 from the tips at a total of 6,662 yards and 122/69 at the forward tees with a yardage of 5,858. The hazards are the natural ponds and creek on the property as well as the mature trees and sand bunkers. The property features a driving range with a golf ball dispenser, a chipping practice area, and a putting green to offer golfers a chance to warm up, and the campers a place to spend a few extra hours working on their game. For guest experience, there is a large clubhouse with a wide selection of clothing, clubs, and golf accessories. The Coyote Den Grill, which opened in 2015, is a fully licensed restaurant with an array of meal choices. The dining room and patio are situated on a large pond stocked with rainbow trout. The Den is open to the public to enjoy. Last is a large banquet facility to host up to 150 guests for corporate events, weddings, reunions, and more. The RV Resort has space for 30 landscaped back-in sites and 10 spacious drive-through spots. Each site has access to 50-30-15 amp power and full-service hookups. They also feature picnic tables and a fire pit. Guests also have access to shower and laundry facilities for those wanting a longer stay. To help support the course, the clubhouse, and the facilities, there are over 300 privately owned RV lots on the property. For future growth, the current owners have a plan that could include another 180 campsites and seasonal campsite rentals, a challenging 9-hole par-3 course, and a large pond stocked with the intention of campers being able to stay and golf and fish! All of this allows for addition al support for the facilities in the resort. (id:57557)
190 Dawson Harbour Rise
Chestermere, Alberta
1817.25 Sq. Ft. | 32 Ft. Wide Conventional Lot | Extra Wide Entry | Oversized Covered Front Porch | Bright & Open Main Floor | L-Shaped Fully Upgraded Rear Kitchen | Upstairs Bonus Room | Basement Separate Entrance | Concrete Parking Pad | Concrete Sidewalk | Lots of Front Parking and much more. Welcome to 190 Dawson Harbour Rise, a stunning property waiting to be your next home in quiet and peaceful Chestermere. You will notice that this home is WIDER THAN OTHER SIMILAR PROPERTIES ON THE STREET, the current homeowners paid extra to upgrade for an extra wide entry and an OVERSIZED FRONT PORCH. This provides a much-needed covered space to enjoy your summer days. The main level offers an open concept layout with BRIGHT LIVING, DINING AND KITCHEN AREA. You will notice the PRESENCE OF EXTRA WINDOWS on this level towards the front, both sides and rear, inviting tons of natural light. The L-SHAPED KITCHEN IS TUCKED IN ONE CORNER towards the rear of the main floor, thereby providing a FUNCTIONAL AND PRIVATE LAYOUT while you are cooking. Featuring DUAL TONE CABINETRY, an OVERSIZED ISLAND, upgraded HERRINGBONE STYLE BACKSPLASH and WALK-IN PANTRY, this kitchen offers everything you need. This level also features a rear mudroom. Upstairs you will get 3 bedrooms, 2 full bathrooms, a central bonus room and a convenient laundry. The FLOORING OF THE BONUS ROOM is UPGRADED TO HARDWOOD. All 3 bedrooms are decent sized and feature OVERSIZED WINDOWS. Both bathrooms come with undermount sinks and the common bathroom is upgraded with a STANDING SHOWER. Basement offers you a further development opportunity as it comes included with a separate side entrance, 2 windows and mechanical tucked in the corner. Exterior work is already done for you, CONCRETE SIDEWALK AND REARWALK, CONCRETE PARKING PAD WITH CURBWALL and not to miss landscaped front & backyard. This property has NO DIRECT FACING FRONT NEIGHBOR, thereby offering LOTS OF FRONT PARKING SPACE. Nearby you have Rainbow Creek Elementary & Chestermere Lake Middle School, an existing retail plaza that has Daycare, Gas Station, No Frills etc. There is also an upcoming retail plaza at the walking distance, East Hills shopping center is just a few minutes drive and with quick access to 17 Ave you are conveniently connected. Enjoy the peaceful living in serene Chestermere. Check the 3D tour and book your showing today. (id:57557)
26 - 389 Conklin Road
Brantford, Ontario
Now available for Sale Unit 26 at 389 Conklin Road! This never-occupied, 3-storey townhome in West Brant offers approx. 1,509 sq. ft. of thoughtfully designed living space in a walkable, family-friendly location. The entry-level welcomes you with a versatile den that walks out to a private backyard ideal for remote work, workouts, or play. Upstairs, the open-concept kitchen, dining, and living area is filled with light and features a charming Juliette-style balcony perfect for morning coffee or evening breezes. Window coverings throughout add comfort and privacy, and a powder room completes this level. On the top floor, you'll find three spacious bedrooms, including a primary suite with an ensuite and walk in closet, plus a second full bath. This home blends practicality with contemporary style for easy living. Located directly across from Assumption College and close to elementary schools, shopping, parks, and the scenic Walter Gretzky Trail, this location is made for families and professionals alike. Visitor parking on-site and quick highway access round out this exceptional buy opportunity. Make this brand-new townhome your next home in beautiful city of Brantford. (id:57557)
200, 3016 5 Avenue Ne
Calgary, Alberta
Your Next Business Move Starts Here! This incredible second-floor unit in a modern three-story, free-standing building offers over 8,300+ square feet of customizable space, perfectly suited for colleges, clinics, corporate offices, or call centers. Designed with business growth in mind, it features multiple entrances, infrastructure for specialized equipment, over 100 surface parking stalls, and high-visibility signage opportunities. Included in the space are 24+ private rooms/meeting rooms and two separate kitchen and already tenant fitup area. Strategically positioned near Marlborough C-Train, Marlborough Mall, Memorial Drive, and the bustling 36th Street NE, it ensures easy accessibility for clients and staff alike. With seamless connectivity to Downtown Calgary, Deerfoot Trail, and Calgary International Airport, this property is a rare opportunity for investors or owner-users looking to capitalize on Calgary’s thriving market. Schedule your viewing today and unlock the potential! (id:57557)
., 118 18 Avenue Sw
Calgary, Alberta
Located in the heart of Mission, this bright and stylish one-bedroom, one-bathroom condo offers 532 sq ft of thoughtfully designed living space with two private ground floor entrances. The deluxe kitchen features quartz countertops, modern cabinetry, a glass backsplash, and stainless steel appliances including a gas range. Large windows, luxury vinyl plank flooring, and 9' ceilings add to the open, airy feel. The spacious bedroom includes a custom walk-in closet, and the bathroom offers under-cabinet lighting and generous storage. Enjoy the convenience of in-suite laundry, air conditioning, and a ground floor patio. This Airbnb-friendly building also includes titled underground parking and an assigned storage locker. Just one block from the Elbow and Bow River Pathway System, and a short walk to the Saddledome, Stampede Park, new BMO Centre, LRT, and 17th Avenue, this is an ideal home or investment in one of Calgary’s most desirable neighborhood. Go check it out! (id:57557)
7 Baysprings Terrace Sw
Airdrie, Alberta
MULTIPLE UNITS AVAILABLE WITH VARIOUS LAYOUTS – FIND YOUR PERFECT MATCH!Welcome to 7 Baysprings Terrace, where modern comfort meets timeless style. These brand-new townhomes, crafted by Luxury Custom Builders, offer thoughtfully designed layouts ideal for contemporary living.Step inside to discover a bright, open-concept main floor featuring stylish luxury vinyl plank flooring that flows seamlessly throughout. At the heart of the home is a chef-inspired kitchen, complete with a spacious quartz island, sleek stainless steel appliances, and ample cabinetry—perfect for hosting or everyday family life. A convenient half bath completes this level.Upstairs, you’ll find three generously sized bedrooms, each boasting walk-in closets with custom built-ins. The primary suite comfortably fits a king-size bed and includes a luxurious 5-piece ensuite, featuring a deep soaker tub, dual sinks, and a separate walk-in shower. A full laundry area on this floor adds ease and functionality.The unfinished basement comes with roughed-in plumbing and is ready for your personal touch—ask about available development options. Outside, enjoy a professionally landscaped, west-facing backyard, fully fenced and leading to a double detached garage.This self-managed complex is well cared for by dedicated homeowners, offering low condo fees and a welcoming community atmosphere. Enjoy all-season activities with nearby waterfront walking paths, paddle-boarding, and winter skating or hockey on the Canals. Families will appreciate the walkable access to parks, playgrounds, Nose Creek School (K-4), as well as nearby shopping, dining, and essential services.Whether you're looking for a family-friendly layout or a more compact design, there’s a unit to suit your needs.Don’t miss out—schedule your private tour today and explore all available floorplans! (id:57557)
111, 355 5 Avenue Ne
Calgary, Alberta
GROUND-LEVEL CORNER UNIT IN TRENDY CRESCENT HEIGHTS | MOVE-IN READY JUST IN TIME FOR SUMMER Looking for the perfect blend of INNER-CITY LIFESTYLE, MODERN COMFORT, and EVERYDAY CONVENIENCE? Welcome to this STYLISH 2-BEDROOM, 1-BATH GROUND-LEVEL END UNIT in the heart of CRESCENT HEIGHTS—one of CALGARY’S MOST WALKABLE AND VIBRANT COMMUNITIES, just MINUTES FROM DOWNTOWN and STEPS TO LOCAL CAFÉS, RESTAURANTS, SHOPS, AND RIVER PATHWAYS. This BRIGHT AND INVITING CONDO offers a FUNCTIONAL OPEN-CONCEPT LAYOUT that maximizes NATURAL LIGHT AND FLOW. The kitchen is equipped with SLEEK BLACK APPLIANCES, an OVERSIZED ISLAND WITH BAR SEATING, and opens effortlessly into the SPACIOUS LIVING ROOM—complete with a COZY FIREPLACE and CUSTOM BUILT-INS for added character and storage. Enjoy the PRIVACY OF A CORNER UNIT and the QUIET EASE OF GROUND-FLOOR LIVING. BOTH BEDROOMS ARE GENEROUSLY SIZED with GREAT CLOSET SPACE, perfect for a HOME OFFICE, GUEST ROOM, OR PERSONAL RETREAT. DURABLE VINYL PLANK FLOORING runs throughout, and RECENT UPGRADES include a NEWER OVER-THE-RANGE MICROWAVE (2022). Step outside to your PRIVATE PATIO, ideal for SUNNY MORNINGS OR EVENING WINE. Additional perks include IN-SUITE LAUNDRY, a HEATED UNDERGROUND PARKING STALL, and a SEPARATE STORAGE LOCKER for seasonal items and extras. Set in a SECURE, PET-FRIENDLY BUILDING, this home offers LOW-MAINTENANCE LIVING with UNBEATABLE ACCESS TO CALGARY’S BEST AMENITIES. MOVE-IN READY and PRICED TO ATTRACT RENEWED INTEREST—DON’T MISS YOUR CHANCE TO LIVE IN ONE OF CALGARY’S MOST SOUGHT-AFTER NEIGHBOURHOODS. Call your favourite Realtor to book your PRIVATE SHOWING TODAY. WELCOME TO CRESCENT HEIGHTS. (id:57557)
4411, 14645 6 Street Sw
Calgary, Alberta
This unit is in New Condition and has over $40,000 in up-grades in the past two years. An open floor plan,south facing with spectacular views from the deck. The main-floor has an office which can be used as the second bedroom. Very Large Storage/Laundry room off the kitchen Both bathrooms have been up-dated with new sinks and toilets. Very quiet and well maintained complex.The appliances have all been replaced with Stainless Steele units. All flooring has been replaced recently. (id:57557)















