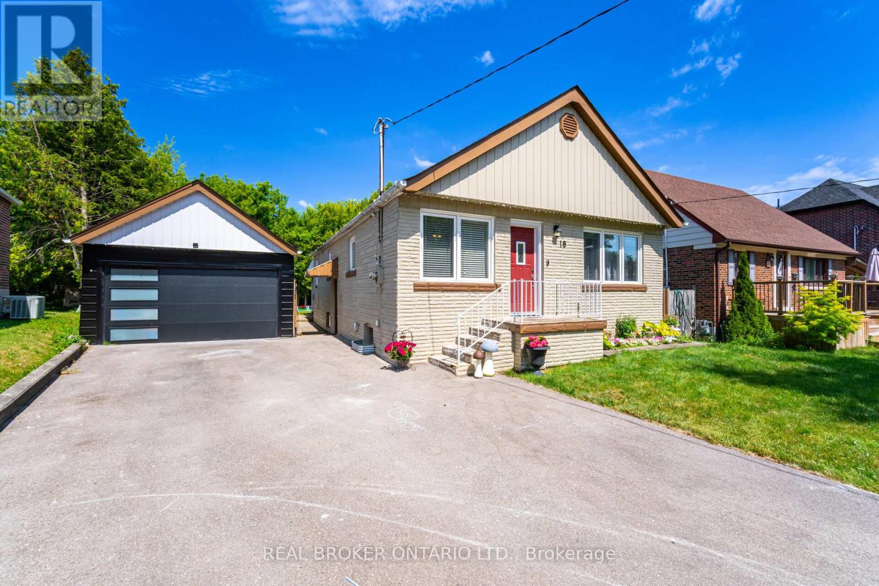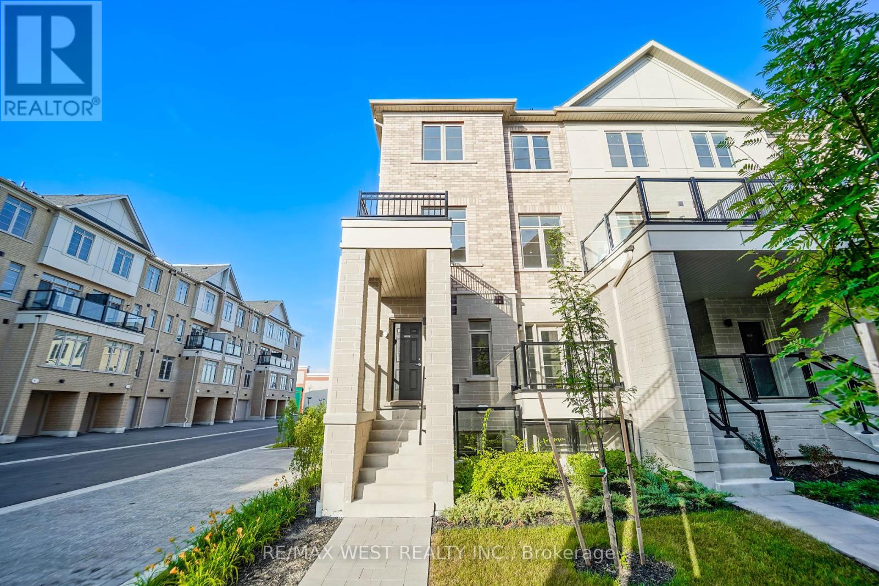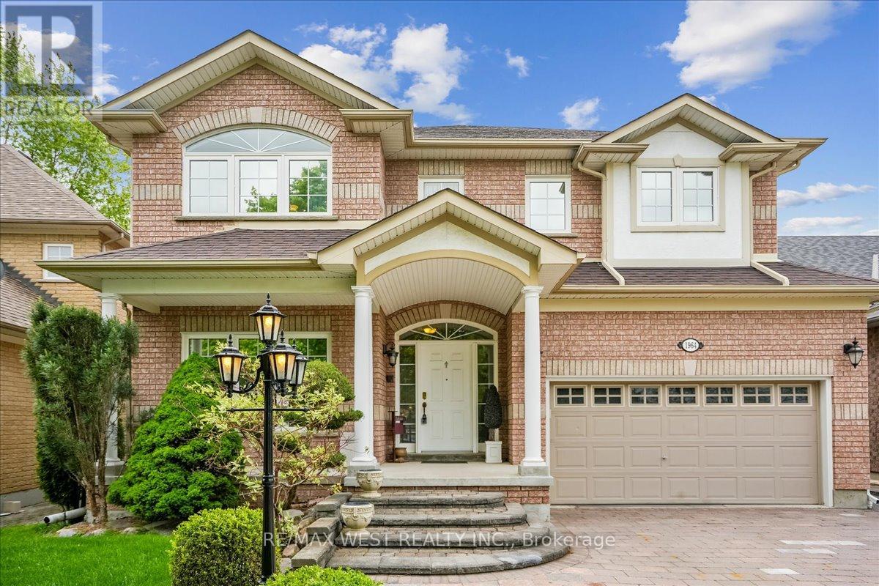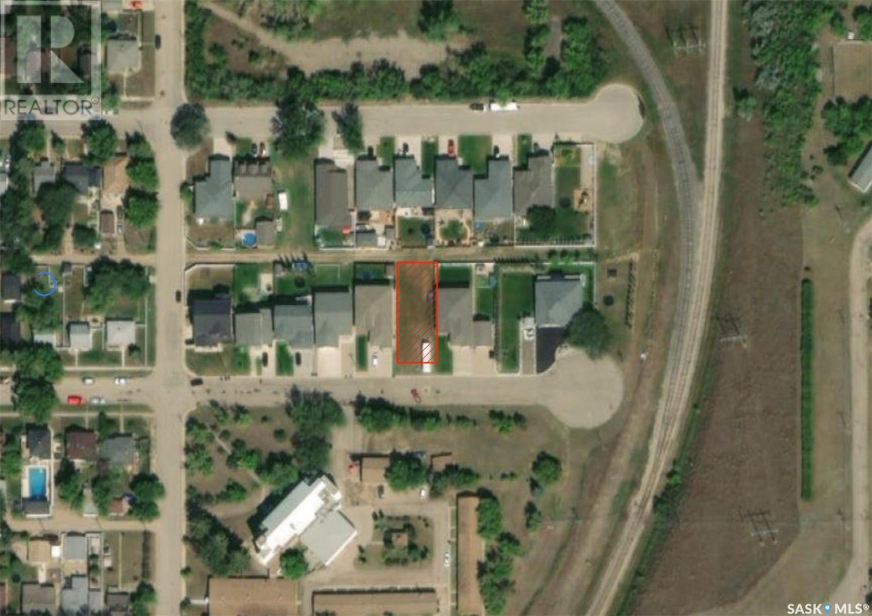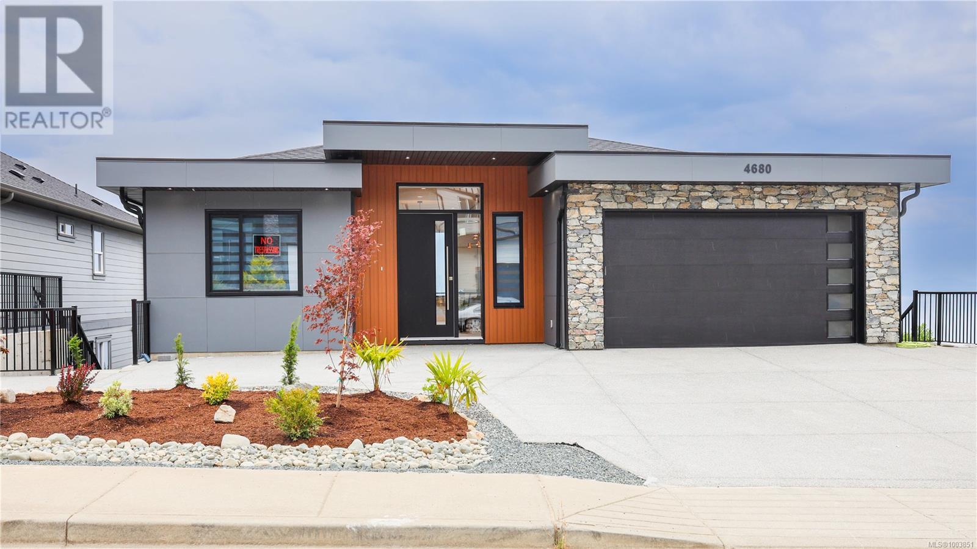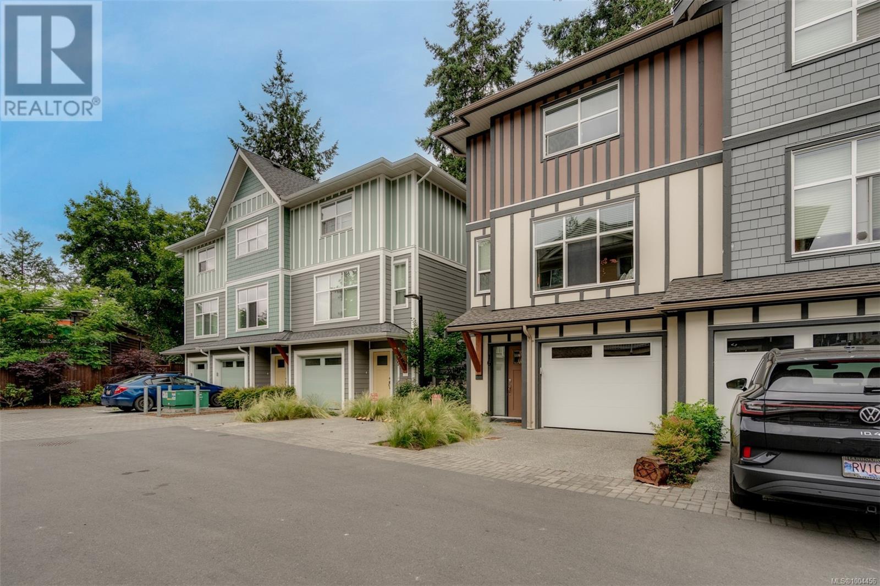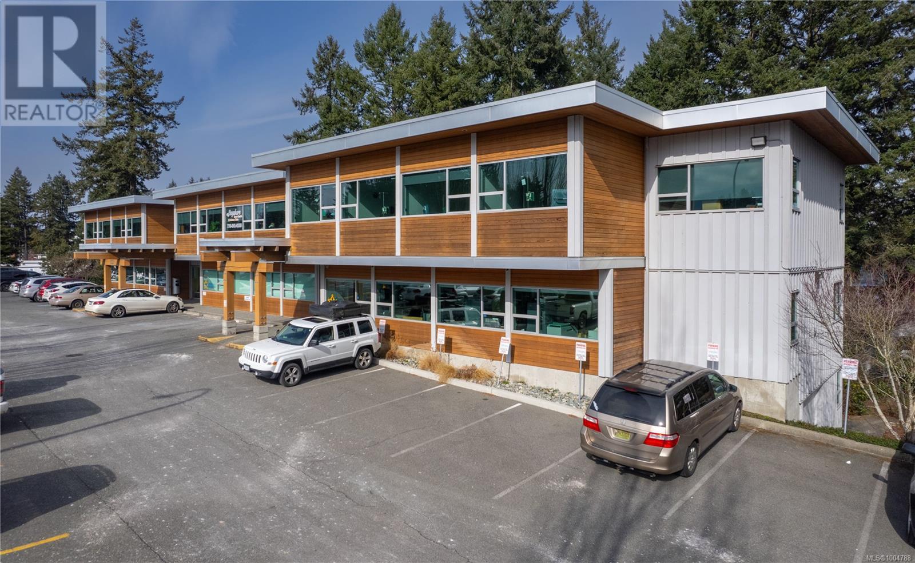18 Adanac Drive
Toronto, Ontario
Ravine Lot!! Welcome to 18 Adanac Dr. This move-in ready gem in the Upper Bluffs is a solid, fully detached 3+2 bedroom bungalow situated on a rare 40 x 164 ft ravine lot with no rear neighbours, backing directly onto peaceful green space and a scenic trail. Located in a quiet and family-friendly Upper Bluffs community, this home offers both tranquility and convenience.The main floor features laminate flooring throughout, three spacious bedrooms, a renovated 4-piece bathroom, and a bright open-concept living and dining area. The kitchen provides functionality and style, ideal for everyday living. A separate side entrance leads to a fully finished basement with two additional bedrooms, a large recreation room, a second kitchen, and another renovated 4-piece bathroom offering great potential for multi-generational living or rental income. Enjoy the beautifully treed and private backyard oasis, perfect for outdoor living and entertaining. An oversized garage for one car plus a hidden bonus room with a separate entrance to a home office. This upgraded space offers potential of many uses: home office, studio, spa room, gym or any other creative use a new owner can dream up. Additional features include an electric vehicle charger, hard wire Ethernet jacks throughout home and ample parking on extra long driveway. Conveniently located within walking distance to the GO Train, TTC, parks, schools, shops, and recreational amenities including an ice rink. Just minutes to Bluffers Park and all the essentials. Don't miss this rare opportunity to own a move-in ready home on a premier ravine lot in one of Scarborough's most desirable pockets. (id:57557)
1001 - 1655 Palmers Sawmill Road
Pickering, Ontario
Welcome to 10011655 Palmers Sawmill Rda stunning, less-than-one-year-old corner-lot townhouse located in the heart of Duffin Heights. This beautifully designed home features 4 spacious bedrooms, 2.5 bathrooms, and a built-in garage with direct access. The sun-filled interior boasts a bright, open-concept layout with elegant finishes, modern upgrades, and abundant natural light throughout. Nestled in one of Pickerings most sought-after communities, the home is surrounded by scenic walking trails, lush parks, and top-rated schools. Conveniently located just minutes from Pickering Golf Club, Highways 407 and 401, and Pickering Town Centre, with shopping, dining, and transit all nearby. This move-in ready showstopper offers an exceptional lifestyle in a vibrant and growing family-friendly neighbourhood. (id:57557)
1964 Walreg Drive
Oshawa, Ontario
Welcome to this beautifully custom-built home in Oshawa's prestigious Samac neighborhood, just steps from the tranquil Samac Forest. This bright and spacious residence features 4 large bedrooms and a finished basement with an in-law suite and a large cold room perfect for extended family or added rental potential. The home is filled with natural light and offers a warm, inviting atmosphere with plenty of room to grow. Enjoy a spacious backyard with a large shed for storage and a two-car garage for added convenience. Ideally located within walking distance to Ontario Tech University, Durham College, public transit, and quick access to Hwy 407, this property is perfect for families, students, or investors alike. (id:57557)
34 Adams Street
Tide Head, New Brunswick
Need space for your cars, your toys, your workshop, your in-lawsand still want room to dive into a pool like youre in a vacation commercial? Weve got just the place. Welcome to the ultimate family-friendly retreat in one of Tide Heads most desirable neighbourhoods! This beautifully maintained 5-bedroom, 2.5-bathroom home checks all the boxesand then some. Down the street, youve got the local outdoor rink, a park, and a soccer field where the kids (or the young at heart) can burn off energy. Out back? Direct access from the yard to Skidoo, ATV, and walking trails, so adventure literally starts at your doorstep. The home itself is as impressive as its surroundings. Youll love the attached double-car garage with sleek epoxy floors for a polished lookand wait, theres more! The backyard features a detached double garage with a second level for storage or future dreams (think studio, gym, or hideout from laundry duty). And for the tinkerers or solitude-seekers, theres an additional shed/workshop/man cave just steps from your own massive in-ground pool. Whether you're hosting backyard BBQs, relaxing under the stars by your future fire pit, or sipping coffee in the glass/screened-in patio off the back of the house, this property was built for making memories. From storage galore to summer-ready fun and a warm community vibe, this home offers everything a growing familyor gear-loving grown-upcould ask for. (id:57557)
222 Iroquois Street E
Moose Jaw, Saskatchewan
Last remaining lot in the subdivision!!! Prime residential lot suitable for a walk out basement. This Lot is tucked away on a quiet, private subdivision and only a few steps away from Wakamow valley. Easy access to Highway #2 south or highway #1 East. All utilities to the property line. Build you new home in this wonderful location! (id:57557)
228 Katherine Avenue N
Porcupine Plain, Saskatchewan
In Porcupine Plain, above average 846 sq. ft. Bi-level on large lots (100 x 135). Kitchen , dining area , living room plus 2 bedrooms, full bath on main. NG fireplace in living room. Recessed china cabinet in dining room plus patio doors to enclosed deck. Linen closet in main bath. 2nd closet in primary bedroom. Appliances included. Recently renovated basement has bedroom, full bath, family room, utility room and storage on the lower level. Enclosed deck(8 x22) (1985). Lower deck (12 x 16 + 8x8) (2020) is accessed from enclosed deck. Lower deck has stairs to yard. On the exterior, brick planters line the concrete driveway up to the attached garage (22 x 12) (1976). North of the house is (31 x 35)(1984) shop, wired, lined insulated with good concrete floor. Garden shed. Firepit. Detached garage (24 x 32), ( 1980) has 2 opening bays and workshop. 2nd garden shed at back of lot. Concrete sidewalk to back of lot, detached garage and shop from house. Central Air. Reverse Osmosis. Sump Pump. (id:57557)
3701 - 77 Harbour Square
Toronto, Ontario
Welcome To One York Quay Condos! This Professionally Managed 3-Bedroom, 3-Bath Suite Offers Breathtaking Panoramic Views Of The Lake And A Modern, Open-Concept Layout Perfect For Stylish City Living. The Sleek Kitchen Features Stainless Steel Appliances, Two-Tone Cabinetry, Stone Countertops, A Tile Backsplash, And A Spacious Center Island. Enjoy A Bright And Airy Living And Dining Area With Walk-Out To A Large Balcony, Plus A Luxurious Primary Bedroom With Wall-To-Wall Closets, Expansive Windows, And California Blinds. Additional Highlights Include Convenient In-Suite Laundry And Access To Exceptional Building Amenities Such As Indoor And Outdoor Pools, A Fitness Centre, And More. Situated In Toronto's Vibrant Harbourfront, You're Just Steps To The CN Tower, Rogers Centre, Union Station, Top Dining, Shopping, And Beautiful Parks Like Rees Street Parkette, Simcoe Park, And Berczy Park. Walk Score Of 95! **EXTRAS: **Appliances: Fridge, Electric cooktop, B/I Oven, Dishwasher, Washer and Dryer **Utilities: Heat, Hydro & Water Included **Parking: 1 Spot Included **Locker: 1 Locker Included. *Condo does not allow any pets* (id:57557)
31 Major Street
Toronto, Ontario
Discover A Rare Opportunity To Own A Beautifully Renovated, Turnkey Triplex In One Of Toronto's Most Walkable And Sought-After Neighbourhoods. Situated On A Picturesque, Tree-Lined Street In Harbord Village, This Victorian Semi Offers Effortless Access To Transit And Is Ideally Located Just Steps To Kensington Market, The University Of Toronto, And An Eclectic Mix Of Boutiques And Celebrated Eateries. The Upper Two Levels Are Dedicated To A Thoughtfully Designed 1,274 Sq. Ft. Owners Suite, Where Natural Light Streams Through Spacious, Open-Concept Living And Dining Areas. High Ceilings Enhance The Sense Of Openness. The Second Level Features A Large, Well-Appointed Kitchen With Island Seating, A Tasteful Four-Piece Bathroom, In-Suite Laundry, And A Flexible Den With Walkout To A Private Balcony. A Red Brick Feature Wall Adds Warmth And Character, Creating A Sense Of Charm And Timelessness. The Third Level Offers Two Generous Bedrooms, A Second Full Bathroom, And Access To Another Large Outdoor Terrace, A Comfortable Space To Ease Into The Day Or Wind Down At Night. The Main And Lower Levels Offer Self-Contained One-Bedroom Suites, Each With High Ceilings, Private Laundry, And Currently Occupied By Excellent Tenants. At The Rear, Enjoy The Added Convenience Of Two-Car Laneway Parking, A Rare And Valuable Feature In The Neighbourhood. This Is An Ideal Setup For Those Looking To Offset Living Costs With Rental Income Or For Investors Seeking A Stable, Low-Maintenance Asset. A Versatile And Well-Located Property In A Neighbourhood Known For Its Charm, Community Feel, And Lasting Value. (id:57557)
2965 Barnes Rd
Nanaimo, British Columbia
Experience ideal Westcoast living in this completely renovated Modern Farmhouse offering artisan craftsmanship, thoughtful design, and panoramic views of the Salish Sea, Gulf Islands, and Vancouver. Vaulted ceilings with exposed beams and a dramatic double height ocean-view window wall highlight the open-concept main living area. Fir plank flooring flows throughout, complemented by a gas fireplace, and handcrafted fir staircase and window sills made from a fallen tree on the property. The kitchen features granite counters, custom cabinetry, stainless steel appliances, a gas range, and farmhouse sink. Enjoy indoor-outdoor living with two balconies—an east-facing, partially covered deck and a smaller west-side balcony taking advantage of sun and shade throughout the day. Upstairs are three bedrooms, including a primary suite with walk-in closet and a 4-piece ensuite featuring a clawfoot soaker tub. One bedroom has custom built-in bunkbed nooks. A sun tunnel brightens the main 4 piece bathroom. The lower level includes a spacious family room with walkout to the yard & garage, office with backyard access, 2-piece bath- laundry, and access to a spacious 5' height crawl space. Key upgrades include new Hardie plank siding and portico (2024), windows (2023), septic system (2023), heat pump, electric furnace, and hot water tank. The .77 acre fully fenced, deer-deterrent yard is a dream with space to play, grow your own food in established beds, blueberries, raspberries, and fruit trees—plum, cherry, apple, pear, and peach. Mature perennials, rhododendrons, evergreen privacy trees, and natural rockscaping & a full irrigation system in place complete the setting. Relax in the ocean-view hot tub, gather around the covered firepit. & enjoy the shared pond with frogs and turtles. Located just a 10-minute walk to the beach and boat ramp access, & close to the Cable Bay Trail, this exceptional home blends beauty, comfort, and coastal lifestyle into one perfect package. (id:57557)
4680 Ambience Dr
Nanaimo, British Columbia
Enjoy the amazing views of ocean & mountains from all levels of this new home to be built with 9 bed & 6 bathroom. The main level has 3 bed, 3 bath, big open concept kitchen with lots of cabinetry, pantry & dining area, big gourmet chef island with quartz counters. Gas fire place, big rear patio to enjoy ocean views from sunrise to sunset. Master bedroom has W/I closet & 4-piece bath. Rough in wiring for electric car charger & security cameras will be done. Middle floor with extra entry from side has 4 bedrooms, walk in closet in one bedroom, 2 bath, extra laundry, big rec room, wet bar, storage area & second big patio. Basement floor has 2 bed legal suite finished with separate entrance, separate hydro meter, separate laundry. Convenient to all levels of schools & shopping mall. Air-conditioning will be included, & front landscaping will be done. Permit is approved with city. Construction has started & approx completion is Jan 2025. All measurements are approximate, verify if imp. GST is applicable. (id:57557)
16 1027 College St W
Duncan, British Columbia
Welcome to Unit 16 at College Place — ideally nestled in a boutique community of 17 stylish three-level townhomes and 4 elegant one-level condos across five craftsman-inspired buildings. Whether you’re buying your first home, expanding your family, or downsizing with style, College Place is designed to suit your needs. This amazing home includes a 2-5-10 new home warranty and a generous list of upscale features: a sleek 6-piece appliance package, quartz kitchen countertops, custom blinds, soaring 9’ ceilings on the main floor, energy-efficient natural gas forced air heating, a stunning linear fireplace, beautifully landscaped common courtyards, and a single-car garage with EV plug-in. Perfectly positioned within walking distance to top schools, grocery stores, downtown Duncan, sports fields, and countless outdoor activities, College Place brings together the best of comfort, convenience, and quality. It’s more than a home — it’s a lifestyle designed for the way you live today. (id:57557)
206 1650 Terminal Ave
Nanaimo, British Columbia
An excellent opportunity to own professional office spaces in a prime, central Nanaimo location. Conveniently within walking distance to nearby services and just minutes from the ferry, seaplane terminal, and hospital. The well-designed layouts offer flexibility for customization with minimal adjustments. Ideal for professionals like lawyers, doctors, engineers, or accountants, these executive offices provide ample parking and some ocean views from the back offices and staff areas. Being sold together with MLS# 1004784. (id:57557)

