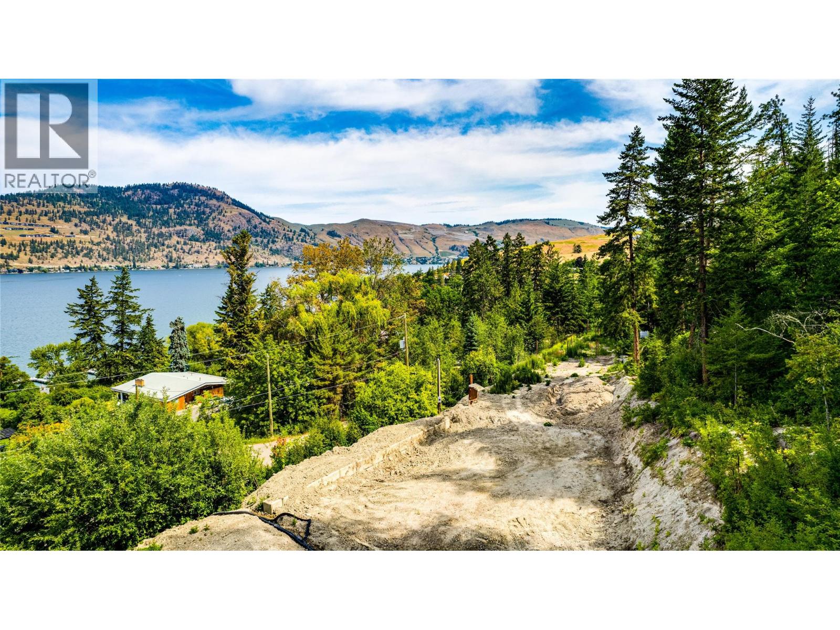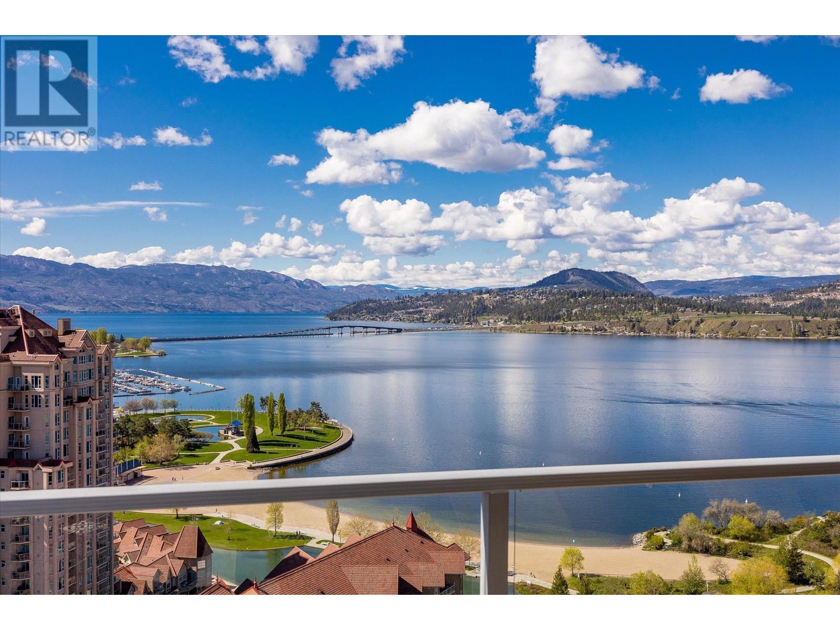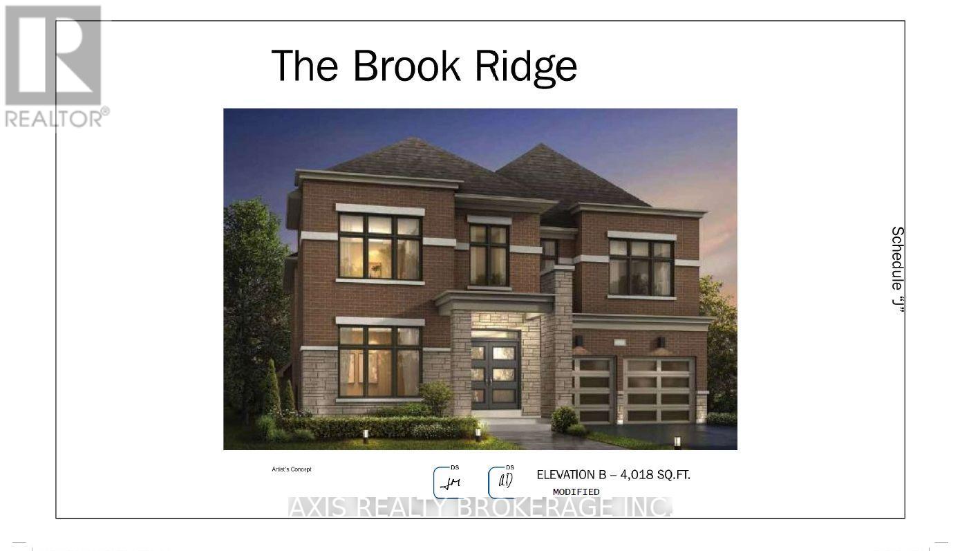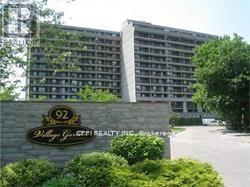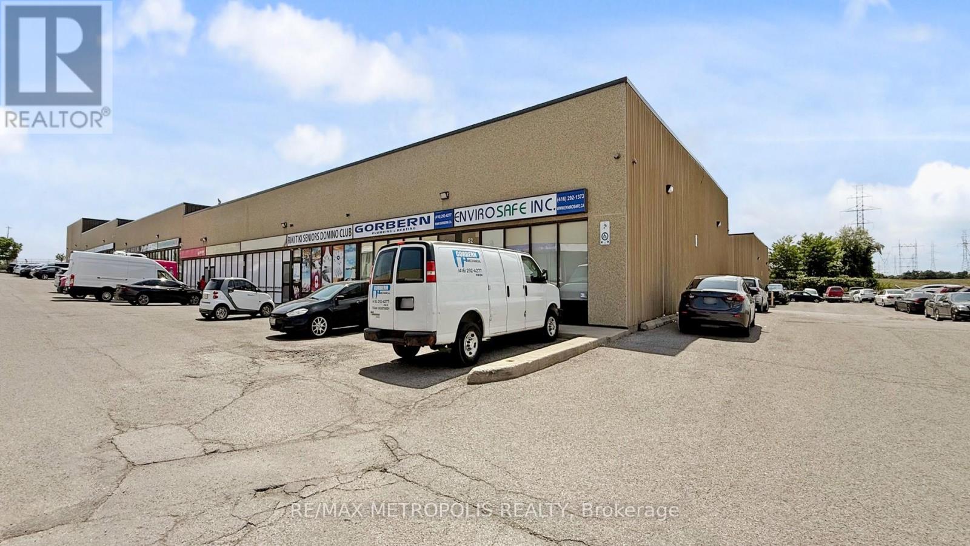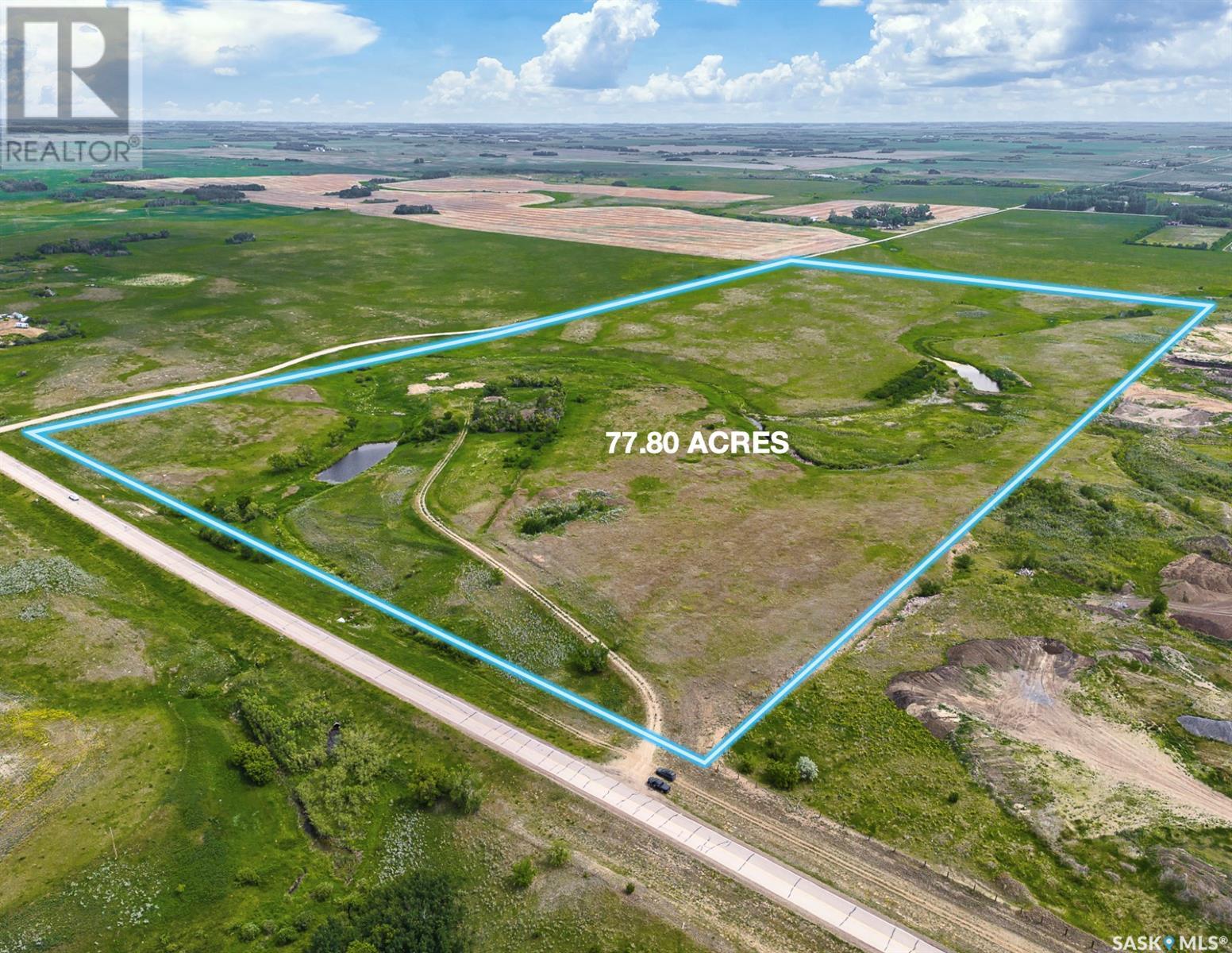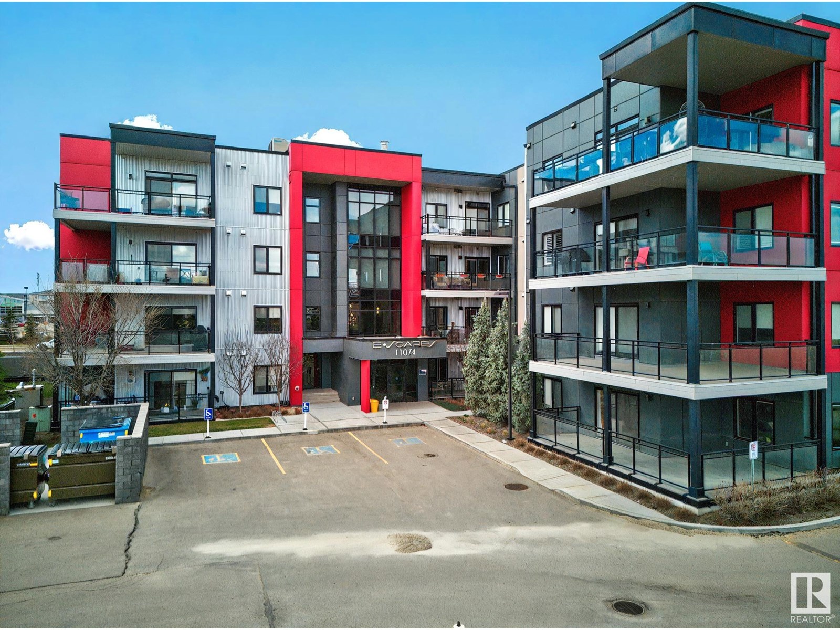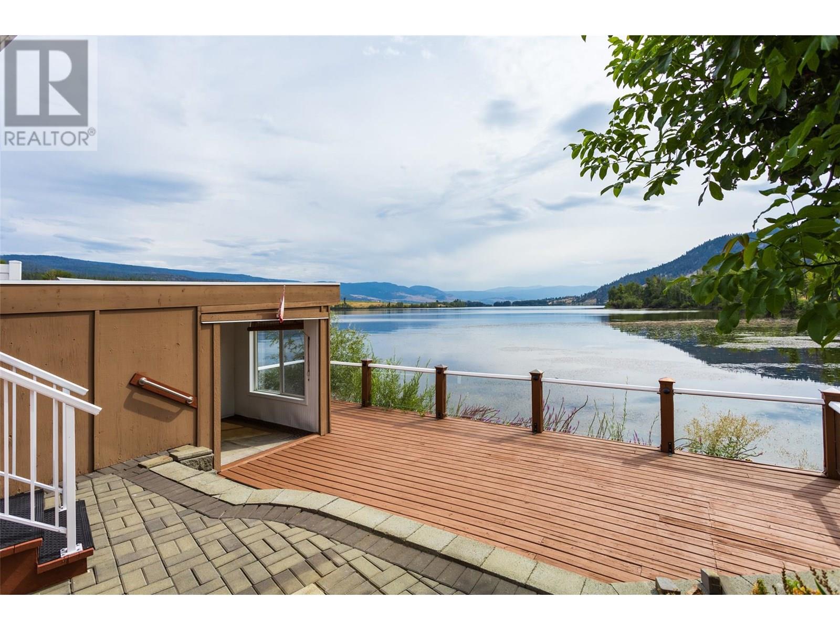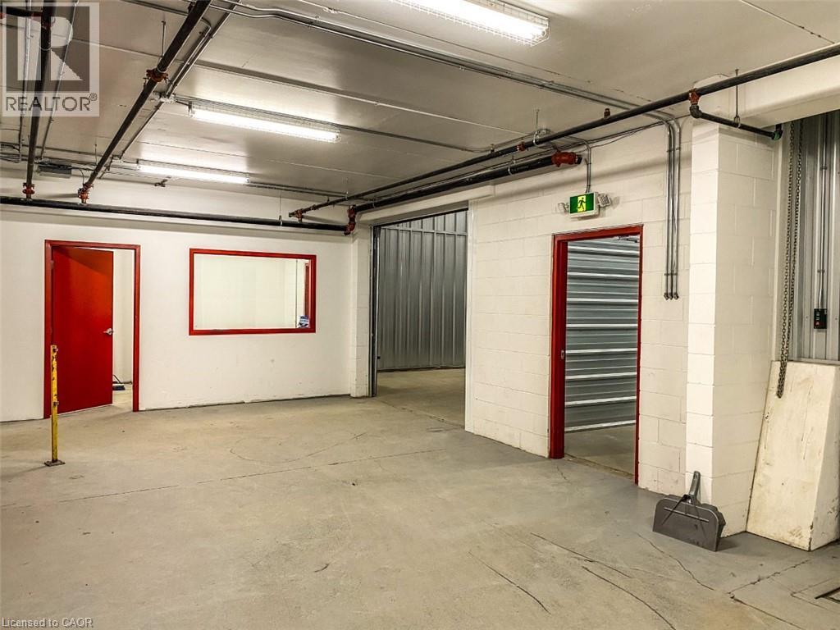1429 Meadowbrook Drive Unit# D Lot# Sl4
Castlegar, British Columbia
Welcome to Meadowbrook Estates! This ever popular (13) unit town house complex provides everything a Buyer could be looking for and is walking distance to Kinnaird Park! Looking to downsize? Just starting out? Wanting less yard maintenance? This complex offers generous parking, elevated front decks and wonderful back patios! There is option to maintain a garden space and there is generous visitor parking for your guests! Within this (3) level home you will find a great family room, laundry and mechanical on the entry level. On the second level is all of your day to day living to include loads of natural light and your open concept kitchen to dining to living room. The renovated, clean and bright kitchen offers a charming window space and is adjacent to the 1/2 bath, rear patio and garden space. Off of the living room is the generous front deck space that provides you with morning sunshine, mountain and tree views. Upstairs are (3) bedrroms and a 4pc bathroom. This home has been well loved and cared for as you will see! From 2020-2021 it has benefited from a new HWT, AC, kitchen & bath counter tops, DW, stove, microwave, washer, dryer, some new vinyl flooring, new carpet and some fresh paint. 1 dog or 1 cat is permitted with permission and no age restrictions! This could be the perfect home for you and your family! It is one of the larger units and you do not feel comprimised on space! Book your showing today! (id:57557)
8840 Eastside Road
Vernon, British Columbia
Here’s your chance to own a spectacular 2.27-acre parcel overlooking Okanagan Lake, perfectly positioned on Eastside Road at the end of a quiet cul-de-sac. This rare offering delivers unbeatable privacy, panoramic views and direct access to nature, backing onto Crown Land. The groundwork has already been laid for your dream home. A wide, gently sloped driveway leads to a cleared and levelled building site, ready for construction. A 200-amp power panel is already installed and both municipal water and hydro are available at lot line. Previous building and septic permits were issued (now expired), along with professionally drafted house plans, geotechnical & environmental assessments, saving you time and hassle when moving forward. The lot features beautiful natural elements, including mature trees for privacy, as well as extensive excavation and terracing. 2 sturdy sheds provide immediate storage and a fully fenced garden plot is a bonus for those dreaming of sustainable living. Retaining walls have been crafted from the natural hillside, giving the property both structure and charm. Zoned A3, this property opens the door to possibilities such as a secondary suite, B&B, or home-based business (buyer to verify with RDNO). Whether you're building a year-round residence or a vacation retreat, the lifestyle here is unmatched, just minutes to the beach, boat launch and Ellison Provincial Park and surrounded by world-class recreation from hiking to skiing. (id:57557)
1075 Sunset Drive Unit# 2603
Kelowna, British Columbia
Waterscapes Sub-Penthouse. 2603 features 270-degree unobstructed vistas through expansive walls of glass, complemented by a contemporary interior design palette. Entertain around the twenty-foot-long island bar centrally positioned in the great room. The well-appointed kitchen provides an opportunity for the chef to be part of any gathering, while the dining area offers front-row seats to stunning sunsets with the glow of city lights. Enjoy over 400 square feet of outdoor living accessible through four sliding doors, offering space to sit around the firetable, dine, or even sunbathe. Two primary bedrooms, each with its ensuite and breathtaking view, bookend the main living space for maximum privacy. Work from home in an office with arguably the finest city views. This meticulously maintained unit is move-in ready. Innovations include remote Lutron lighting & heating controls, a five zone sound system, and remote-controlled window shades. Located in the heart of the cultural district, this property offers an amenity-rich lifestyle, moments away from Okanagan Lake shores, Downtown shops and restaurants, Knox Mountain biking and hiking trails, North End Brewery District, and more. Ownership in Waterscapes includes access to the amenities center with an outdoor pool, sunbathing area, hot tub, well-equipped gym, and games room. The residence comes with two secure, underground parking spots and two storage lockers for added convenience - one in Skye Tower, the second in the Osprey. (id:57557)
40 Roy Grove Way
Markham, Ontario
Stunning 3+1 Townhouse By The Swan Lake In Greensborough Community; Modern Open Concept. Den On Ground Can Be Used As Office Or 4th Bedroom. 9' Ceiling Spacious. Kitchen w/ W/O Balcony. Primary Bedroom with 4 Pc ensuites W/Seperate Bathtub and W/I Closet. Second Bedroom w/ W/O Balcony. Top Ranking School Zone ( St. Brother Andre, Bur Oak Secondary School etc. ); Steps To Mt. Joy Go Train Station. Mins To Bus Station, Parks, Banks, Community Center, Supermarkets, Hospital, Restaurants, Markville Mall And More. Pictures from previous listing. (id:57557)
12 John Rudkin Lane
Markham, Ontario
Bright Luxury 3-Storey Town Home Unit In Box Grove Community * 2 Bedroom 2.5 Bath * Spacious Layout * Master Bedroom With Walk In Closet * 3 Pc Ensuite And Balcony * Granite Counter Top In Kitchen & An Extended Breakfast Counter * Living Room With Balcony On Main Floor * Nearby Grocery Stores, Community Center, Shopping Mall, Walmart, Banks, Schools, Minutes To Hwy 407 And Hwy 7 *. (id:57557)
1890 Emerald Court
Innisfil, Ontario
BRIGHT & SPACIOUS WALKOUT BASEMENT WITH GREEN SPACE VIEWS AND DIRECT BACKYARD ACCESS INCLUDING DINNING TABLE AND OUTDOOR PIZZA OVEN. UTILITIES INCLUDED WITH PRIVATE LAUNDRY. PROOF OF CREDIT (EQUIFAX), PROOF OF INCOME AND REFERENCES REQUIRED WITH APPLICATION. JUST MINUTES TO BEACHES, SCHOOLS, PLAZA, PARKS, PUBLIC TRANSIT, AND ALL AMENITIES. (id:57557)
Lot 2b Church Drive
Innisfil, Ontario
This Home Has Everything You Are Looking For! This 4-Bedroom, 4-Bathroom Detached Home Is Located On A Premium Lot At The End Of A Cul De Sac Where There Are Only 4 Lots That The Builder Is Building On. This Home Has Over 4,050 Square Feet Of Living Space On The Main & 2nd Floors (As Per Builder's Floorplan), Plus An Unfinished walk out Basement Ready For You To Design The Way You Like. All While Sitting On An Approx. 55 Wide, 127' Deep and 90' wide at back. This Home Comes Upgraded With Soaring 10' Ceilings On The Main Floor And 9' Ceilings On The 2nd Floor. Additional Features Include A Great Room Fireplace, Wine Bar, Mudroom, Servery, A Side Courtyard, and An Open To Below View From The 2nd Floor. The 2nd Floor Features A Laundry Room, Walk-In Closets, And En-Suite Bathroom Access For All Bedrooms. **EXTRAS** You Are Within Walking Distance Of Grocery Stores, Restaurants, Schools, Churches, Community Centers, Various Shops, And Killarney Beach. Being Within A Quick Drive To Hwy 400 And Bradford. (id:57557)
Main - 82 Oxford Street
Richmond Hill, Ontario
Nestled in the highly sought-after Mill Pond community in the City of Richmond Hill, this Newly renovated bungalow surrounded multi-million-dollar custom homes. This property has huge front and back yards offer plenty of space for families, gardening, or entertaining. Enjoy the serenity of this prestigious neighbourhood, just a short walk to Mill Ponds parks and trails, vibrant Yonge Street, and convenient transit options. Families will appreciate the great schools nearby, while the proximity to Mackenzie Health Hospital, shopping, and dining makes this location second to none. Whether you're a family seeking a forever home, an investor, or a builder looking for your next project, this property is the perfect canvas to bring your vision to life. Don't miss this rare (id:57557)
37 Baintree Street
Markham, Ontario
Welcome to this beautifully maintained, carpet-free gem offering 4 spacious bedrooms and 4 bathrooms across 2,277 sqft of thoughtfully designed living space with EV ready for electric cars! Located in the highly sought-after Wismer neighbourhood, this home combines comfort, functionality, and unbeatable convenience. Step inside to find sun-filled, open-concept living areas with stylish finishes and hardwood flooring throughout no carpet anywhere! The modern kitchen flows seamlessly into the family and dining areas, perfect for both everyday living and entertaining. Enjoy the added bonus of a detached double-car garage, providing both parking and additional storage space. Just steps from Wismer Park and the scenic Wismer Pond Trail, outdoor recreation is right at your doorstep. Families will love the top-rated school zone, with Bur Oak Secondary Schoo, Wismer Public School and San Lorenzo Ruiz Catholic Elementary School within walking distance. Dont miss your chance to own this exceptional home in one of Markham's most desirable communities! (id:57557)
614 Ross Glen Drive Se
Medicine Hat, Alberta
Welcome to this exceptional, custom-built home, lovingly maintained by its original owners. Offering approximately 4,500 square feet across three thoughtfully designed levels, this home blends timeless craftsmanship with extensive modern updates. Built with a highly efficient Cano wall system, the home features 6-inch walls with studs set flat & Styrofoam insulation between—eliminating direct contact between studs & the exterior to reduce thermal transfer. The all-brick exterior is paired with a durable concrete tile roof, metal-clad windows, & siding, making this property virtually maintenance-free.Comfort & efficiency are prioritized with two high-efficiency furnaces & main floor A/C installed in 2012/2013, & new upstairs A/C unit added in 2022. Two hot water tanks were installed in 2014 & additional features include a water softener and reverse osmosis drinking water system. Inside, the home offers four beautifully appointed bathrooms—two with tub/shower combos, one with a standalone shower, & a luxurious master ensuite featuring a steam shower, separate tub, heated tile floors, & double vanity sinks. Three of the four toilets are newly installed with soft-close lids. Four fireplaces—one wood-burning & three gas—add ambiance & warmth, each controlled by wall thermostats. A sweeping curved staircase from Artistic Stairs anchors the foyer, leading to spacious living areas. The open-concept den/sitting room includes a balcony, while a bonus room above the garage currently serves as a playroom. Upstairs bedrooms feature built-in desks with lighting. Thoughtful additions include a laundry chute, LED lighting throughout with updated plugs & switches, an intercom system with remote front door access, & lift-off interior door hinges for convenience.The fully finished basement includes a second full kitchen, an exercise room with mirrored walls, & a unique cold storage room designed with a 2'x4' earthen floor & exterior vent.The oversized triple garage includes three l arge doors, a gas heater, & ample storage. The cement floor has color & hardener applied for durability.The updated kitchen is a chef’s dream, complete with a new Blanco silgranit sink, motion sensor Moen tap, second prep sink with garburator, Viking gas cooktop with griddle, Bosch oven & dishwasher, trash compactor, warming/proofing drawer, under-cabinet lighting, five added slide-out trays, new quartz countertops, new tile backsplash, soft-close cabinetry, & a new bar fridge. A foot-operated sweep vacuum adds extra convenience.Outdoor living is equally impressive. The fully fenced yard includes a stamped concrete patio (2019) with pergola and Wi-Fi lights, a new storage shed (2019), & a 2023 vinyl fence on one side. Wi-Fi-enabled u/g sprinklers make yard maintenance effortless. The sunroom, built in 1994, houses a 14’ swim-spa and sweeping coulee views. This meticulously maintained and impressively upgraded home is a rare find, offering efficiency, luxury, and thoughtful design throughout. (id:57557)
204 Lormel Gate
Vaughan, Ontario
Experience upscale living in this meticulously upgraded 4+2 bedroom, 5-bathroom residence, offering nearly 4,500 sq. ft. of refined space in one of Vaughans most prestigious neighborhoods. This impressive home showcases a chef-inspired kitchen with quartz countertops and top-tier stainless steel appliances. The main floor features a custom home office and a large laundry room designed for everyday convenience.Retreat to the elegant primary suite complete with a spa-like ensuite and a custom-designed walk-in closet. The fully finished walk-out basement adds incredible value with 2 additional bedrooms, a gym, private theatre, and personal sauna perfect for entertaining or multigenerational living.Step outside to a professionally landscaped backyard featuring interlocking stone, a charming gazebo, and a garden shed. Ideally situated minutes from top-rated schools, scenic parks, Cortellucci Vaughan Hospital, and premier shopping and dining destinations. A perfect opportunity for buyers seeking luxury, space, and location. (id:57557)
102 - 92 Church Street S
Ajax, Ontario
Permitted for professional office or personal service use, this exceptional main-floor suite boasts breathtaking ravine vistas and a thoughtfully designed, highly functional layout. Featuring six private offices, an elegant reception area, and a spacious storage room, the space seamlessly blends sophistication with practicality. Ample outdoor parking and direct ground-level access provide unparalleled convenience for both clients and staff. (id:57557)
51b & 52b - 80 Nashdene Road
Toronto, Ontario
Offered together as a fully industrial setup, Units 51 and 52 combine for approximately 2,880 sq ft of usable space with significant upside for warehousing, distribution, or light manufacturing. The space features two drive-in doors and more than 1,700 sq ft of mezzanine for storage or additional workspace. While currently partially configured with offices, the landlord is fully open to removing and converting areas back to industrial based on buyer needs. Ideally situated near transit and Highways 401, 407, and 404. (id:57557)
Basement - 13 Grosbeak Crescent
Toronto, Ontario
Amazing Opportunity To Rent This Bright, Newly Renovated 1 Bedroom + Den Basement Apartment, Located In A Family Friendly Neighbourhood. This Unit Features Modern Updates, Newly Renovated 3 Piece Bathroom, Newly Renovated Kitchen With Stainless Steel Appliances and Quartz Countertops, Separate Entrance, and 1 Parking Spot Included. Easy Access to HWY 401, TTC Transit, Place of Worship, Grocery Stores, Schools, Parks and More. Rent is $1,650 Plus 30% of Utilities. (id:57557)
Pilot Butte North Land
Edenwold Rm No. 158, Saskatchewan
Discover 78 acres of prime land just north of Pilot Butte, conveniently located near Regina, Tor and Murray Golf Course. Fully fenced and accessible via paved roads, ensuring easy and clean access. This versatile property presents a fantastic development opportunity for commercial, industrial, or residential projects. The beautiful landscape features varied terrain and is enhanced by the tranquil Boggy Creek running through the property, offering both scenic beauty and potential for innovative development. Electrical and natural gas infrastructure already coming into the site(currently shut off). For added value, the seller can provide Phase 1 Environmental Report, safe building elevation report, development buffer plan as well as topographical survey. Property is currently rented for horse pasture. Do not enter site without appointment. (id:57557)
19 Glendora Avenue
Toronto, Ontario
Attention, attention developers and investors! Vacant corner lot located in the heart of North York, close to major transit areas along side street. Close to Sheppard-Yonge station. Almost 5000 sqft of land. (id:57557)
1008 - 30 Nelson Street
Toronto, Ontario
Studio 2 Is Perfectly Perched In The Heart Of The Entertainment District. This Lux Uber Cool Residence boasts an Open Concept Chic Euro Style Kitchen Accented With Top Of The Line Miele Appliances featuring an Integrated Fridge & Dishwasher. The Suite also features Expansive FloorTo Ceiling Windows Providing A Plethora Of Natural Light As Well As Panoramic Sunsets to been enjoyed on your balcony. Suite:490sqft + Balcony:92sqft=Total: 582 sq.ft Enjoy State Of The Art Amenities along with fabulous Recreational Facilities....Surrounded By Restaurants, Cafes & Shops. Welcome home! (id:57557)
2403 - 12 Sudbury Street
Toronto, Ontario
Nestled between Liberty Village & Queen West, this rarely available full townhome (not stacked) offers easy access to both the King & Queen streetcars, Exhibition GO, & the Gardiner Expressway. Surrounded by parks, shops, restaurants, & nightlife. Features include two half baths (one on the main level), 4-piece & 5-piece bathrooms w/soaker tubs and rainfall showers, ample built-in storage, extra wide built-in garage for two cars parked in tandem, & two large private decks, one being right off the kitchen - great for dining and entertaining outside. Offers anytime. (id:57557)
4109 - 197 Yonge Street
Toronto, Ontario
Welcome to Massey Tower Residences. This bright and spacious 3-bedroom, 2-bathroom southwest corner suite offers 882 sq ft of interior living space plus an oversized wraparound balcony with stunning views of the CN Tower, city skyline, and Lake Ontario. Featuring a functional split-bedroom layout, modern finishes, and floor-to-ceiling windows that fill the space with natural light. Enjoy luxury amenities including a full fitness centre, yoga studio, entertainment lounge with grand piano, sauna, outdoor BBQ terrace, and 24-hour concierge. Unbeatable location in the heart of downtown Toronto steps to the Eaton Centre, Queen Subway Station, Massey Hall, hospitals, universities, restaurants, and shopping. 1 parking & 1 locker included. (id:57557)
#230 11074 Ellerslie Rd Sw
Edmonton, Alberta
E'SCAPES: not just like any other Condo its WARM, LUXURIOUS, SERENE VIEWS, close to shopping, transportation and dining.Minutes away from the Anthony Henday , Gateway BLVD/ Calgary Trail , South common. Beautiful hardwood floors and lots of natural light invite you in to this 2 bedrooms and 2 full bathrooms. The master bedroom features a walk through and 3 pc ensuite attached to it. second bedroom gives you plenty of space and lots of natural light. This unit boasts an open floor plan with a chef’s kitchen with a huge island which is perfect for cooking and entertaining. Unit features stacked washer and dryer. The living room opens to the generous size patio hooked up with Natural gas for BBQ that you and your partner will enjoy. Unit comes with 2 UNDERGROUND TITLED PARKING STALLS. Building has Air conditioning, social room, guest unit, gym, conference room, underground heated parking and has a lot of visitor parking available (id:57557)
#214 11503 76 Av Nw
Edmonton, Alberta
Visit the Listing Brokerage (and/or listing REALTOR®) website for additional information. Great opportunity to own one of the only concrete condo’s in beautiful Belgravia! Spectacular West facing, second floor end unit in one of Edmonton's best communities and steps from the LRT! This modern condo offers smart, stylish infill and a promise to sustainable development. Built from concrete & steel and featuring SOLAR power & GEOTHERMAL heating/cooling, this home will have you saving some green while being green (30% more efficient by National Energy Code Standards). Open floorplan with 2 generous-sized bedrooms, 1 bath and in-suite laundry. Stunning European-inspired kitchen with modern subway backsplash and quartz counters as well as a bathroom with quartz counters, modern lighting and fully tiled tub/shower. One heated underground parking stall included. Full luxury vinyl plank flooring and custom roller shades included. Walking distance to U of A, McKernan LRT station, Belgravia dog park and Whyte Avenue! (id:57557)
415 Commonwealth Road Unit# 845
Kelowna, British Columbia
Looking for the ultimate resort-style experience in the Okanagan. Nestled within the serene confines of Holiday Park Resort, this charming, move in ready, one-bed, two-bath (with Okanagan room) waterfront home offers an idyllic escape from the hustle and bustle of everyday life. The cute park model home is designed with comfort and style in mind, featuring an open layout that maximizes space and natural light. Its prime location on the waterfront allows for stunning views and direct access to tranquil waters, perfect for relaxing afternoons by the shore. The expansive deck is one of the home's standout features, providing an ideal setting for outdoor gatherings or peaceful mornings with a coffee in hand, as you take in the gentle sounds of nature. Residents of this quiet community enjoy amenities including pools, hot tubs, a fully equipped gym, tennis and pickleball courts, basketball, golf, woodworking, fitness classes, music every Thursday. Close to the rail trail, golf and the airport the location is perfect for any active adult. Whether you’re seeking a peaceful retreat or an active lifestyle, this waterfront haven in Holiday Park Resort offers the perfect blend of relaxation and excitement. One of the best values in waterfront in the Okanagan. (id:57557)
3 Crescent Road
Huntsville, Ontario
Self-storage and industrial facility located in fast growing area. Sale of business and land. Zoned M1. Structured as condominium corporation. 4.73 acre parcel with combined indoor storage space of 82,842 square feet. Property has capacity to significantly increase revenue. All units owned by same owner and for sale as a package. (id:57557)
303 8675 130 Street
Surrey, British Columbia
4000 Sq.Ft. Warehouse Space! Presenting an opportunity for business owners and investors to acquire strata units in Surrey's thriving Newton industrial area. Contiguous units can be combined to suit your needs. Situated in one of Greater Vancouver's most desirable industrial hubs, the property is just minutes from King George Boulevard, offering easy access to Highway 99, Highway 91, the Fraser Highway, and the US Border crossing to the south! (id:57557)


