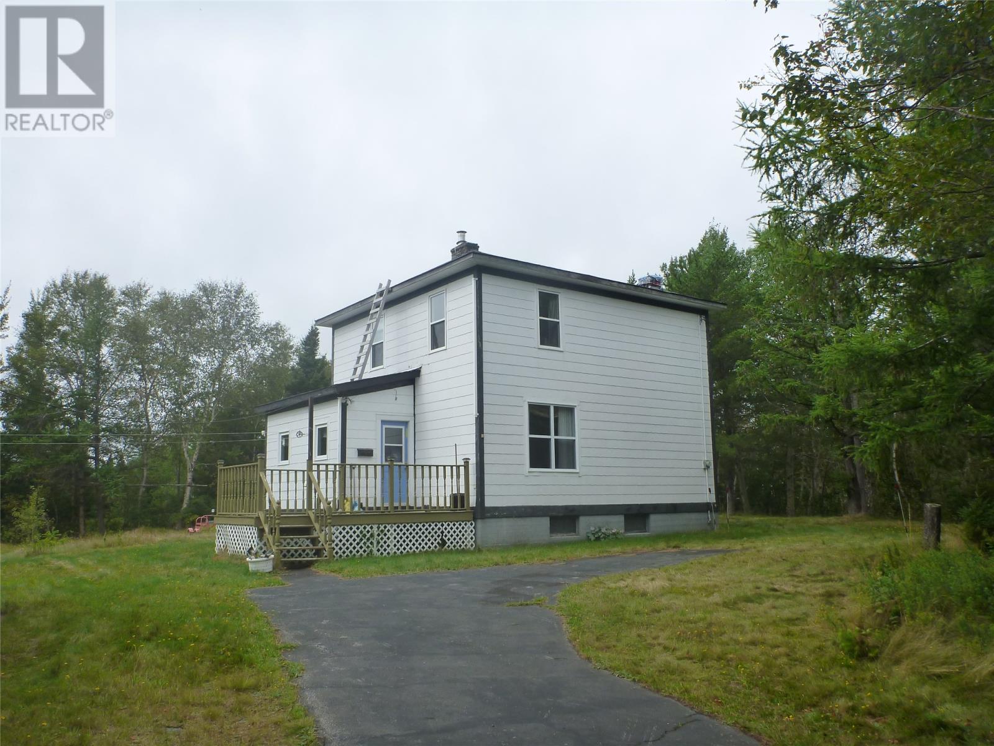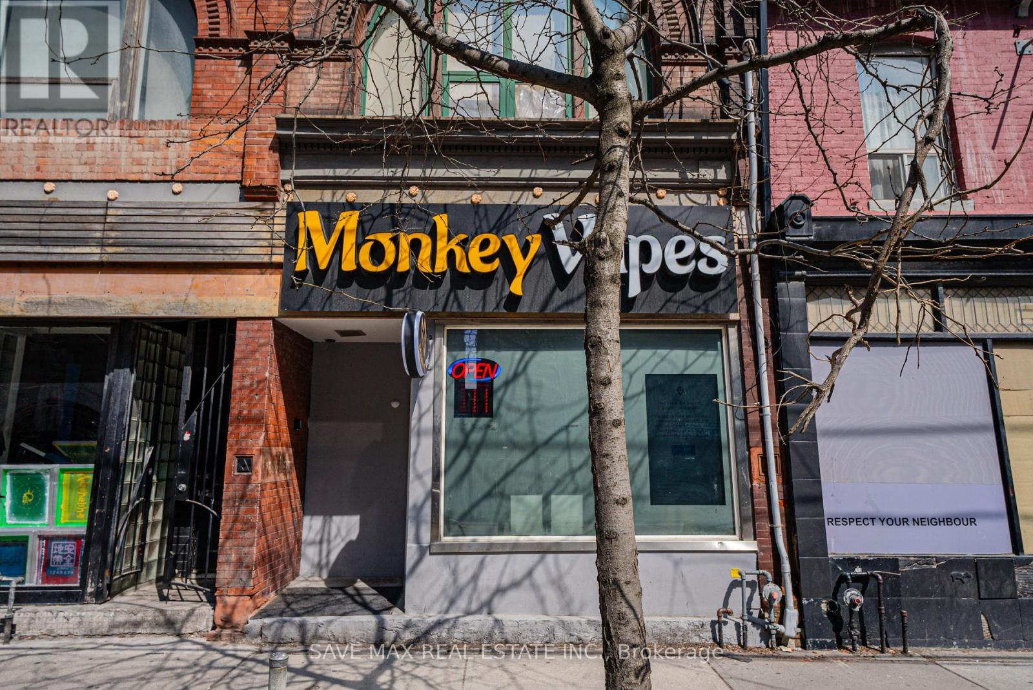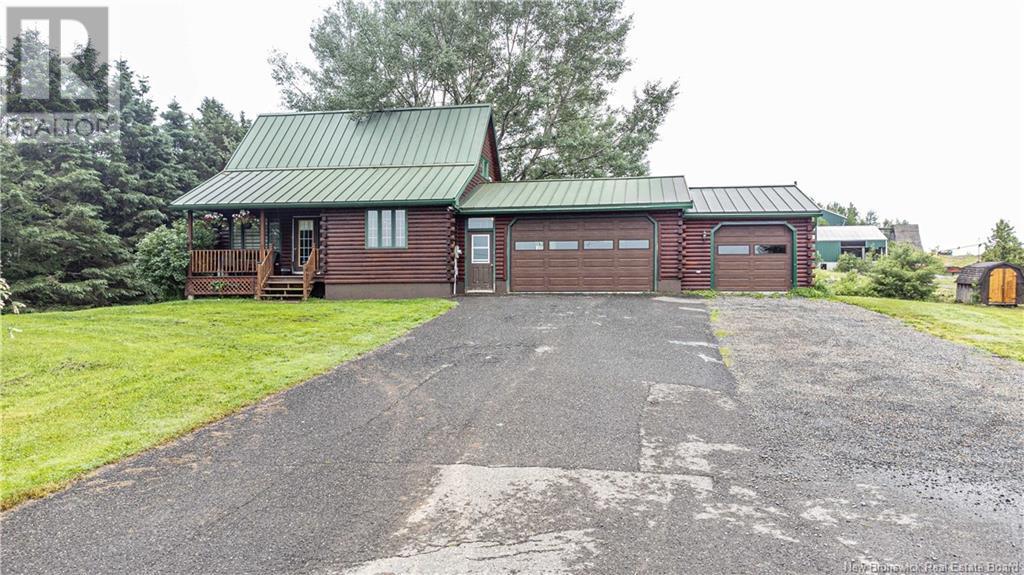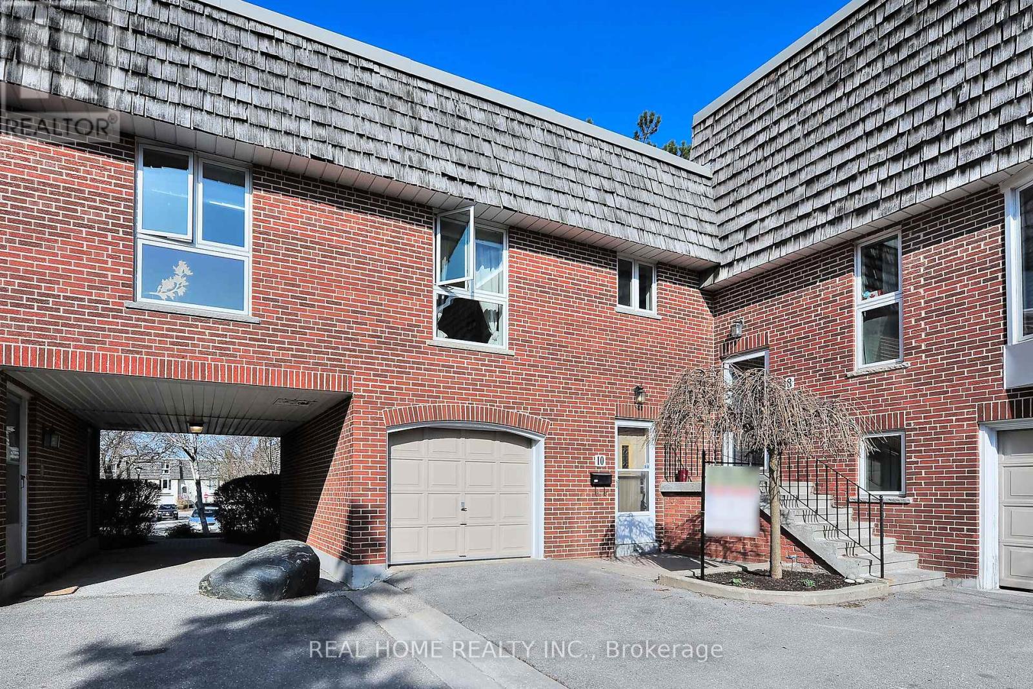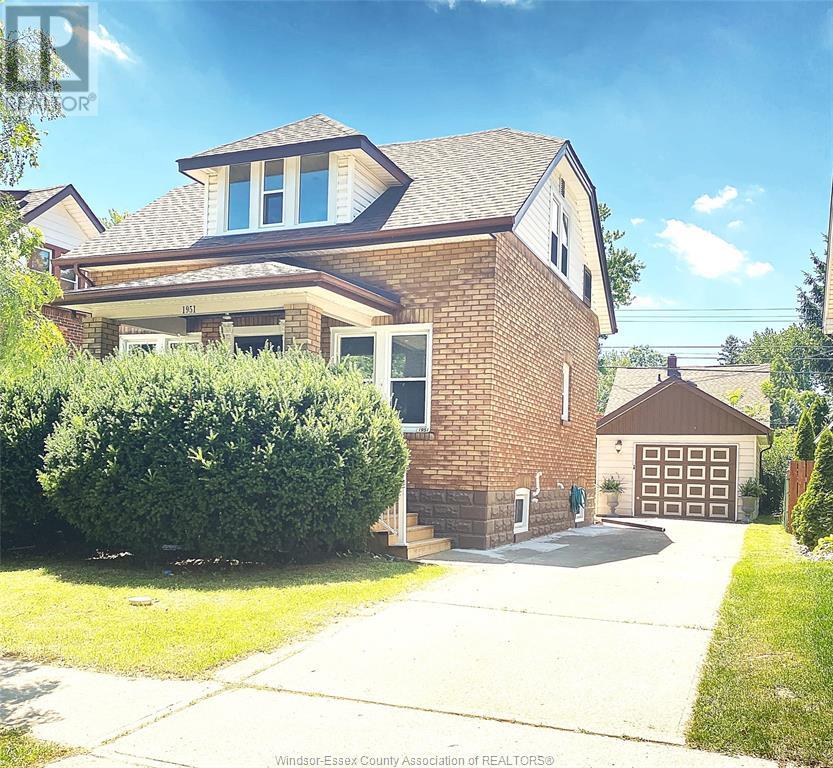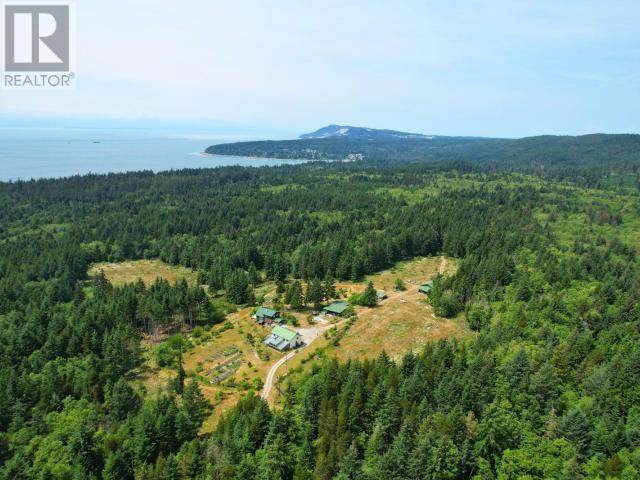15 Loop Road
Terra Nova, Newfoundland & Labrador
Welcome to 15 Loop Road, this two storey was the original railway home in the town of Terra Nova. Centrally located on a spacious mature lot offering ample privacy with the convenience of being right in the heart of the community. This 4 bedroom home has been well maintained over the years while still preserving the character of the original build. The home has 9 foot ceilings on most of the main floor, an eat in kitchen plus a functioning preparation area. The main level also has a formal dining room with fireplace plus a formal living room with a second fireplace. ( Both fireplaces currently need some chimney work to be functional ). The main level consists of 4 bedrooms plus the main bathroom. The home sits on a full concrete foundation that is currently not developed but could be if desired. There is also a spacious shed that would be ideal for storage plus some smaller recreational vehicles. If a large garage is needed there is ample room on the property to build your own dream garage. Enjoy the privacy provided by the property from the front bridge or the rear patio. A great home to enjoy all that Terra Nova has to offer with easy track access plus if you want to head to the back country you are right on the door steps of many great skidooing, hunting and fishing locations!! (id:57557)
772 Cardiff Drive
Sarnia, Ontario
Welcome to 772 Cardiff Drive — A Lovely Raised Ranch ideally located on a desirable corner lot in the heart of Sarnia. This well-maintained raised ranch offers comfort, convenience, and plenty of potential. Just steps from Lambton College, local schools, parks, and a major bus route, this home is perfectly situated for families, students, or investors. Step inside to find a bright and inviting main floor featuring a spacious living room, functional kitchen, and a dining area that opens onto the backyard. The lower level offers additional living space, ideal for a rec room, home office, or in-law suite potential. Outside, enjoy the benefits of a generous corner lot with ample yard space, mature trees, and great curb appeal. Whether you're looking for your first home, a downsizing option, or a smart addition to your investment portfolio, 772 Cardiff Drive is one to see. (id:57557)
#202 8814 95 Av Nw
Edmonton, Alberta
Strathearn Condo, PERFECT location close to the Edmonton Ski Club, LRT outside your front door, RIVER VALLEY is mere blocks away and the French Quarter is yours to enjoy in neighboring Bonnie Doon! 2nd floor unit with a preferable SOUTH facing VIEW; balconies, roof and some upgrading to the boiler were recently redone. Inside has a GREAT FLOOR PLAN with a large entry hall leading to a sizeable in-suite STORAGE ROOM. A full 4 piece bath services guests and occupants. Cook in the GALLEY kitchen, an AMPLE DINING ROOM is found steps away with a LARGE window to bring in the NATURAL light. Watch movies or entertain in the living room with access to the COVERED DECK, overlooking mature shade trees with a view towards a School yard across the street. Relax in the Primary bedroom, it is large and inviting. HARD SURFACE flooring is found throughout. Incredible VALUE in one of Edmonton's most DESIRABLE neighborhoods! (id:57557)
2845 Route 101
Beaver Dam, New Brunswick
Welcome to 2845 route 101 in Beaverdam! Beauty home positioned well with detached double garage, storage shed and outbuilding for chickens or more storage. The lot is both deep and wide and has great curb appeal - also look at the beautifully added wild blueberry, blackberry and cherry bushes, also the added apple tree. Back from the road there also is a privacy fence up on the deck for that little bit extra. Enter up the side deck to the home where you walk in to the open concept kitchen, living, and dining area with vaulted ceilings... all done up with pot-lighting. Mini split up and mini split down to add efficiency in heat and the added AC in the summer. Large primary bedroom and bathroom on this floor. Down to the lower level where you walk in to open family room and off you will see private laundry, storage and 2 large bedrooms... Great amount of light in the lower level all year round as well the home is set up with a sophisticated water treatment system. Out to the garage it's a paradise for the opportunity to have a great workshop, ""mancave"" or just to park... insulated and heated. The home is wired directly for a generator. So with all these updates it is top notch! (Measurements to be verified by purchaser (id:57557)
1194 Queen Street
Toronto, Ontario
Turnkey Vape Business in the Heart of Downtown Toronto. Step into a profitable & well established premium vape shop with a loyal customer base & huge foot traffic. This high- margin, non-franchisee business earns $40-$45 k/month in sales with low rent of just $2250/month(TMI included). Located steps from Drake Hotel, Boogie, Top Clubs & Bars, the opportunity to expand hours & boost revenue is massive. Be your own boss today in one of Toronoto's hottest areas. (id:57557)
4751 Route 104
Maplewood, New Brunswick
Welcome to this beautiful Riverbend log home built with premium Eastern White Cedar logs that are precision milled and cut to perfection. Riverbends signature triple-seal system offers exceptional energy efficiency designed for year-round comfort. Inside the home, you will find a spacious kitchen with oak cabinetry an eat-in dining area and cosy living room with new electric fireplace. Off the eat-in dining area is an enclosed back deck perfect for relaxing, enjoying your morning coffee or evening sunset. A main-level bedroom, full bath, and workstation add function to this level. While the lower level offers a finished family room, a versatile bonus room ideal for a home gym, office, or playroom and laundry/utility room with laundry chute complete this level. Upstairs, the primary bedroom provides a quiet retreat. Off the attached double garage you will find a bonus area with half bath, currently used for storage, but the potential for a home business or guest suite. Located approximately 20 minutes to Hartland, 25 to Woodstock, 45 minutes to Fredericton, 5 minutes to Indian Lake, 15 minutes to Ayers Lake Lookout, 15 minutes to Crabbe Mountain Ski Hill and close to NB Snowmobile Trail. This home is perfect for those seeking peaceful country living with access to outdoor adventure. Dont miss your chance to own this lovely log home in the countryside. This one is a must see! (id:57557)
68 Savoy Lane
Hardwicke, New Brunswick
A fantastic home and community for your next move, featuring a metal roof, vinyl windows and siding. Located within walking distance to the water and close to amenities, this home offers both convenience and charm. As you step inside, you'll find a welcoming entryway with a closet that leads to a spacious living room and an eat-in kitchen. The main level also features spacious bedrooms and a full bath. The finished lower level includes a large gathering room for fun with family and friends, as well as a bedroom, a full bath, storage room, and laundry room. The home is heated with two ductless mini-split heat pumps and electric baseboard heaters. Outside, enjoy the added bonus of an attached carportperfect for year-round coverage. This could be the perfect place for youmake contact today to schedule your private viewing! (id:57557)
244 - 10 Farina Mill Way
Toronto, Ontario
Welcome to this Gem at Bayview and York Mills! This Carefree 2 bedroom 2 washroom updated townhome in Toronto's prestigious neighborhood renovated 2.5 years ago with; fantastic custom built kitchen & quartz countertop, hardwood floor throughout, doors, trims, baseboard, kitchen appliances, heat pump, freshly painted, recreational room in the basement ideally can be used as family room or office spaces, Also basement has almost 230 sq/ft storage area including laundry room, Furnace, as well as potential to install another 3 piece washroom! Access from Dining room to the relaxing private patio surrounded by mature trees and green spaces is another feature of this property. Condo complex changed all Windows & Roofs, Residents with endless potential at this complex have a privilege to enroll kids in the well-known York Mills Collegiate Institute and Windfields Middle School. Grocery store, Restaurants, Banks around the corner, public transit to subway few seconds away, easy access to DVP and 404, 401, basically this unique townhome is the best option for those who want to live in the house style property with peace and comfort with the price of less than same size apartment in the area. (id:57557)
1999 Mountbatten Avenue
Innisfil, Ontario
This beautifully maintained bungalow in the heart of Innisfil, offers the perfect blend of comfort, style, and functionality. With 2+1 bedrooms, 3 full bathrooms, and a bright open-concept layout, this home is ideal for both relaxed living and entertaining. The sun-filled eat-in kitchen flows seamlessly into the living and dining areas, while the cozy living room features a classic brick fireplace for added charm. The spacious primary suite includes a walk-out to the patio and a luxurious ensuite with a jacuzzi tub. A second bedroom, additional full bath, and convenient main floor laundry with its own walk-out complete the main level. The fully finished basement extends your living space with a large recreation room, third bedroom, full bathroom, and an in-law suite perfect for hosting guests or accommodating in-laws. Outside, enjoy a private backyard retreat with a generous patio area, swim spa, and bar, ideal for entertaining or relaxing year-round. The drive-through heated garage that adds exceptional convenience, providing easy access to the backyard for trailers, equipment, or extra parking. Located in a quiet, family-friendly neighbourhood just minutes from the lake, parks, schools, and all amenities, this move-in-ready home checks all the boxes. Don't miss your chance to enjoy the best of bungalow living in beautiful Innisfil. (id:57557)
148 Merritt Street
Ingersoll, Ontario
We’re proud to present this lovingly updated century home in the heart of Ingersoll – one which is nestled on a peaceful street just moments from downtown, parks, and trails. It’s a home we think will certainly ‘merritt’ a second look! Set on an impressively deep, west-facing lot with no immediate rear neighbours, 148 Merritt Street offers a rare blend of privacy, space, and charm, with ample parking for more than 8 vehicles on a newly paved drive that leads up to a detached, two-tiered garage with power (ideal for hobbyists or extra storage). Step up to an updated front porch perfect for leisurely moments, and enter through the beautiful woodgrain-style front door. Inside, you’re welcomed by a stunning foyer adorned with decorative wallpaper, stylish new fixtures, and a cleverly tucked-away powder room beneath the original staircase. To the right, rich updated flooring carries you through the original pocket door into a cozy living room, featuring abundant custom millwork and a striking reclaimed yellow Ontario farmhouse brick fireplace complete with a new wood-burning insert. Double French-style pocket doors lead you into a generous dining room ready to host family and friends, which itself flows seamlessly into the updated kitchen with its quartz counters, stainless appliances, and timeless cabinetry. From the mudroom, step outside into your own private backyard oasis. Fully fenced and sun-soaked, this serene space boasts a two-tiered deck, a spacious lawn ideal for kids or pups, and a woodshed ideal for keeping that firepit humming on cool summer evenings. Upstairs, you'll find three generously sized bedrooms, each with a walk-in closet, all sharing a beautifully renovated full bathroom. The primary bedroom also includes custom cabinetry to keep your wardrobe perfectly organized. With a newer durable steel roof, thoughtful updates throughout, and a layout that balances character with convenience, this home is truly move-in ready and sure to capture your heart. (id:57557)
1951 Tourangeau Road
Windsor, Ontario
THIS RECENTLY RENOVATED 3 BEDROOMS HOME WITH 2 BATHS, A MUST SEE . NOTHING TO DO JUST MOVE IN .UPDATES INCLUDE NEWER WINDOWS, FURNACE, CENTRAL AIR, INSULATION, SIDING, RAILINGS, KITCHEN, FLOORING, MAIN FLOOR CONSISTS OF LIVING ROOM, DINING ROOM, KITCHEN, COMPUTER ROOM AND BATH. UPSTAIRS 3 BEDROOMS, PRIMARY BEDROOM WITH ENSUITE BATH. SIDE DRIVE TO DETACHED GARAGE. IMMEDIATE POSSESSION. FRIDGE, STOVE, DRYER TO STAY. (id:57557)
5815 Shelter Point Road
Texada Island, British Columbia
589.6-acre oceanview homestead with significant forestlands on Texada Island. This rare and diverse property features 2 well-built residences, mature orchards, established gardens, a large greenhouse, and large internal road networks. A fully operational sawmill with extensive equipment is included, supporting on-site timber production. The main home offers 3 bedrooms, 2 bathrooms, a den, walkout basement, and panoramic ocean and mountain views. The coach house above the 3-bay shop includes 2 bedrooms, 4 piece bath, and full kitchen. Additional features include an excellent year-round water source, root cellars, fenced orchards, and ample storage buildings. The land holds farm status, lies entirely within the Agricultural Land Reserve, and supports a wide range of uses including multi-generational living, sustainable agriculture, or eco-forestry. Located just 2 km from the ocean and bordering Shelter Point Park. Viewings by appointment only. (id:57557)

