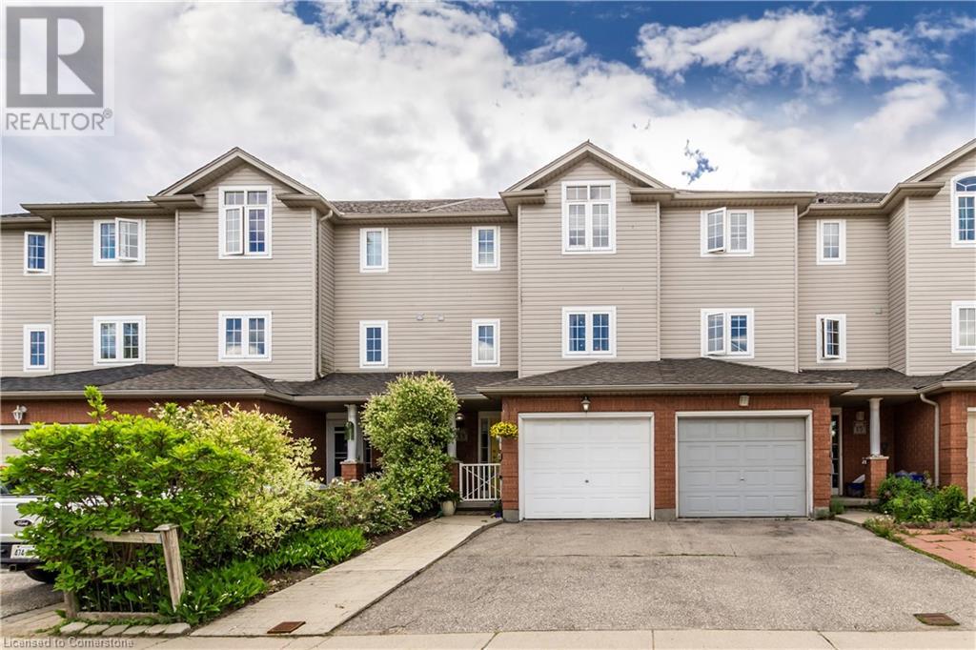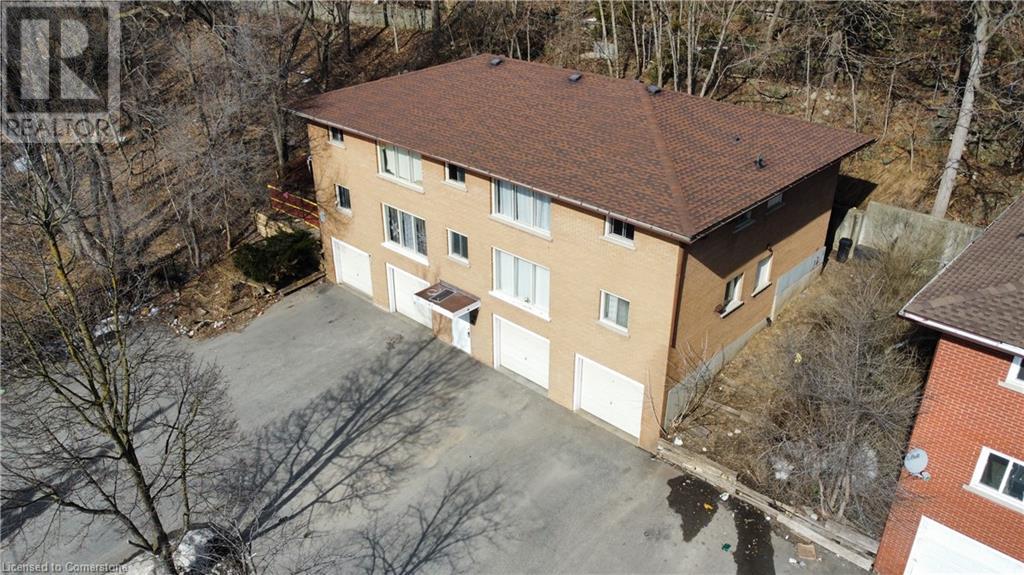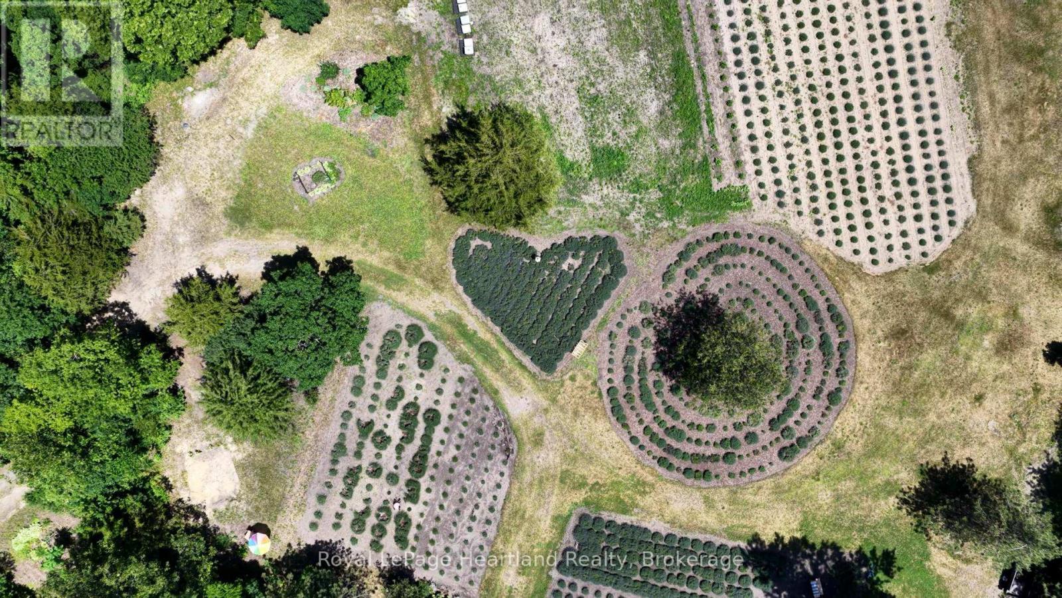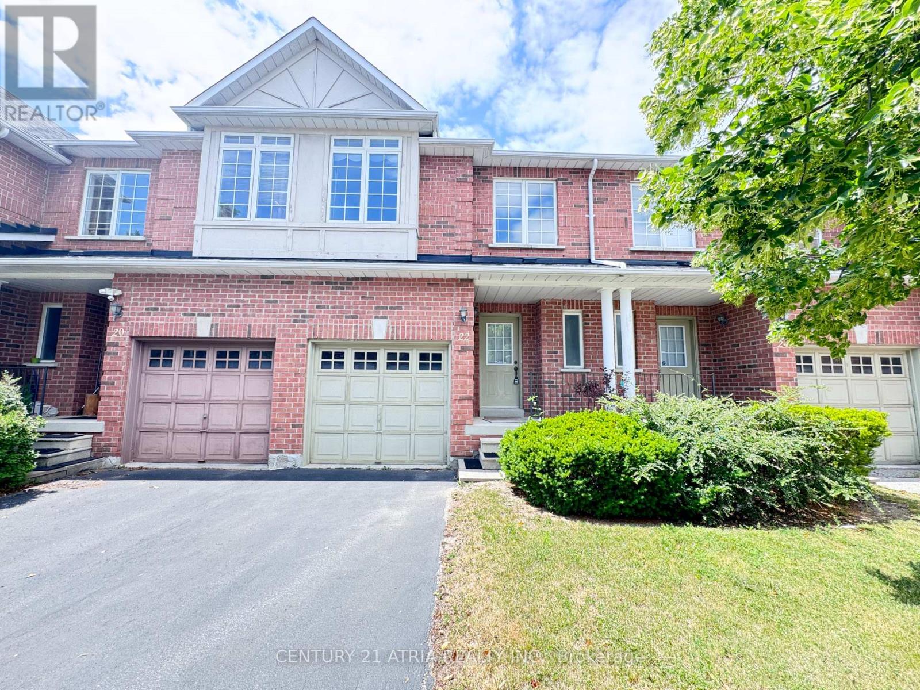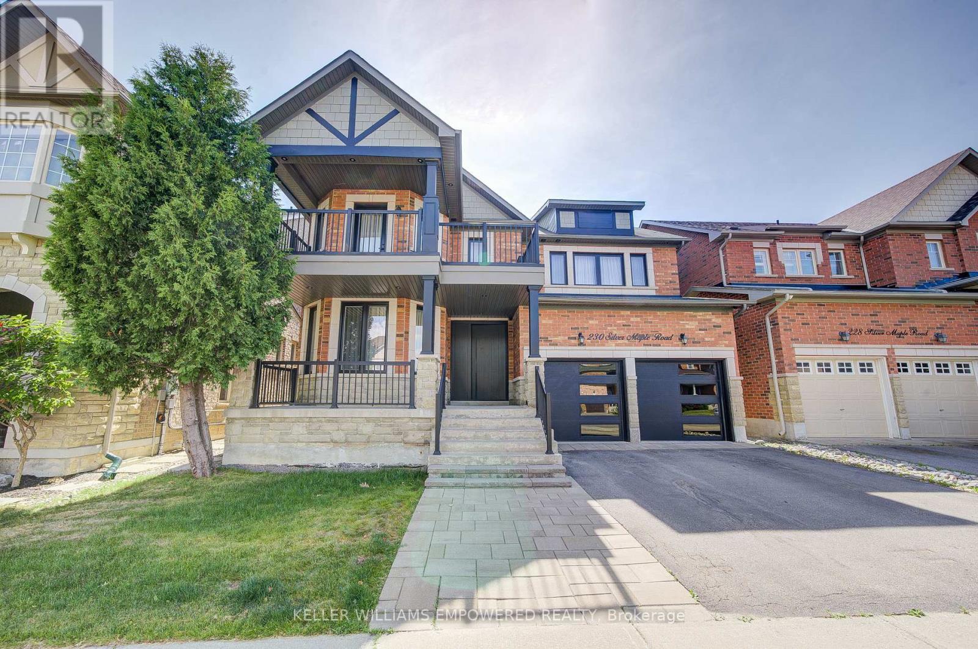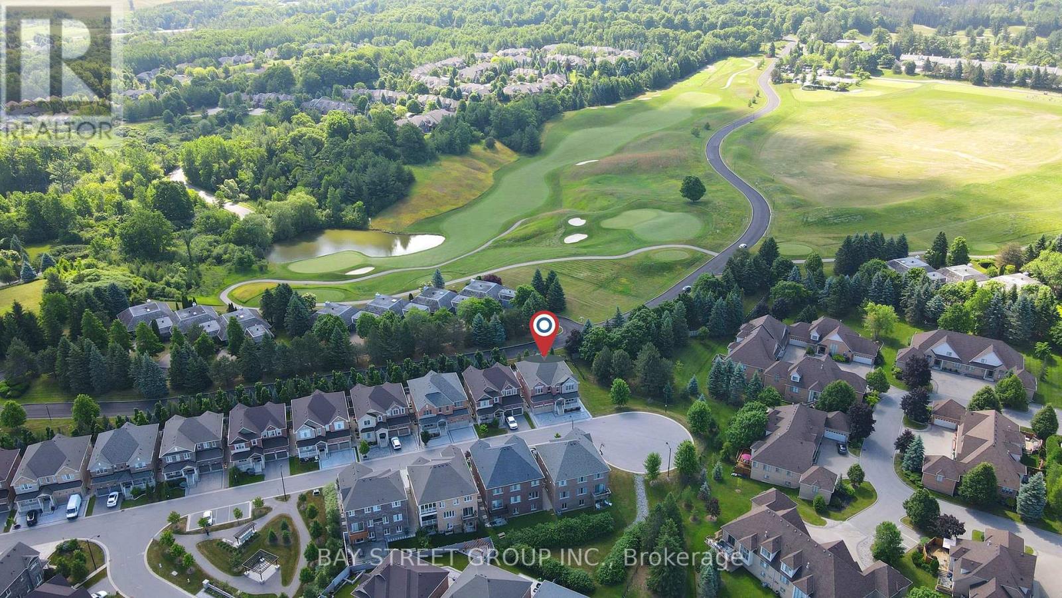631 Evanston Drive Nw
Calgary, Alberta
WEST BACKYARD | FULLY DEVELOPED WALKOUT | BASEMENT KITCHEN | HIGH-END FINISHING | MULTI-GENERATIONAL LIVING | Welcome to 631 Evanston Drive NW, offering over 3,700 sq/ft of thoughtfully designed living space across three levels, including a fully developed walkout basement with an illegal suite. As you step inside, you’re immediately welcomed by natural light streaming through the west-facing rear windows and an open-concept layout ideal for families and those who like to entertain. The main level was designed for convenience and functionality, featuring a spacious mudroom, built-in cubbies, a dedicated home office/den overlooking the yard, and a sunny west-facing deck perfect for summer evenings. The kitchen is a chef’s dream, complete with stainless steel appliances, custom tile backsplash, gleaming quartz countertops, a large island with seating for four, and a large walkthrough pantry that connects directly to the garage—making unloading groceries a breeze. The open dining and living area centres around a beautiful gas fireplace with ample space for larger furniture and a full-size dining table, and flows seamlessly to the deck. Also on this level is a 2-piece powder room, generous foyer space, and access to the double attached garage. Upstairs, you’ll find a huge bonus room above the garage perfect as a second living area or kids’ play space, plus two large bedrooms connected by a Jack and Jill bathroom, a spacious laundry room, and the impressive primary suite with high ceilings, walk-in closet, and a luxurious 5-piece ensuite including dual vanities, separate shower, and soaker tub. The walkout basement is fully finished and features a 2-bedroom illegal suite with a separate entrance, full kitchen, and private laundry, providing an excellent rental opportunity or a great place to house the in-laws. The west-facing backyard is fully landscaped with a large lower deck and lots of room for kids or pets. Just steps to the community pathway system connecting to Ev anston Ridge and Simons Valley trails, close to playgrounds, schools, shopping, and with quick access to Stoney Trail, Deerfoot, the airport, and downtown—this home has it all. Book your private showing today! (id:57557)
111 Sagewood Avenue
Barrie, Ontario
((Beautiful Semi Detached Available For Lease In a Master planned Ventura South Community in South Barrie 2023 Built 1589 sq ft 3 Bedrooms and 3 Washrooms (Entire Property For Lease Including The Unfinished Basement) (Incredible Location)) Conveniently Located Near SOUTH BARRIE GO-STATION, Hwy 400, Schools, Trails, Shopping & Recreational Facilities Open Foyer With High Ceiling and Lot's of Windows For Natural Light Incredible Floor Plan Features 9 Ft Ceiling On The Main Floor Modern Floor Plan With Premium Upgrades Features odern Floor Plan With Premium Upgrades Features Huge Living, Dining & Breakfast Area. Kitchen With Upgraded Cabinets, Stainless Steel Appliances & Centre Island Open Concept. Main Floor Plan With Upgraded Laminate Floors Laundry Room With Side By Side Washer & Dryer Conveniently Located on The Main Floor With Extra Cabinets & Clothing Rod Access From The Good Sized 1 Car Garage Into The House Lots of Windows and Tons of Natural Light In The House Throughout. The Day | Zebra Blinds Throughout The House | Upgraded Stairs Leads To The Upper Floor That Features 3 Bedrooms and 2 Full UP Washrooms Huge Primary Bedroom With 4pc-ensuite & Walk-in Closet Primary Bedroom Ensuite Comes With Huge Standing Shower and Upgraded Cabinets | Upgraded Doors Handles Throughout The House Two Excellent Size Bedrooms and 4 pc Washroom With Tub Lot Depth 93 Foot & Backyard With Deck Large Egress Windows in The Basement. (id:57557)
1108 - 3865 Lake Shore Boulevard W
Toronto, Ontario
Stunning Corner Unit in Prime Location with Spectacular Views!Experience the best of city living in this magnificent corner suite featuring two spacious walk-out balconies with breathtaking, unobstructed views of the city skyline, lake, and lush parkland. Ideally situated just steps from Long Branch GO Station, TTC transit, and only 15 minutes to the vibrant Downtown Core, this location offers unbeatable convenience to waterfront trails, grocery stores, restaurants, and shops.Inside, enjoy elegant laminate flooring throughout and a modern, open-concept layout. The upgraded kitchen boasts granite countertops, sleek cabinetry, and stainless steel appliancesperfect for entertaining or everyday living. Bright and airy, the generously sized rooms are filled with natural light. The luxurious primary retreat features a walk-in closet and a spa-inspired ensuite with double sinks.Includes one parking space and one locker for added convenience. This immaculate home offers comfort, style, and unbeatable connectivity. (id:57557)
1918 Shotbolt Rd
Victoria, British Columbia
Imagine waking up in a home that defines luxury living. This custom-built residence in the heart of Fairfield East is a true masterpiece of elegance. Located just steps from Oak Bay and a short walk to Gonzales Beach, you'll enjoy one of Victoria’s most sought-after neighborhoods. Inside, an open-concept layout seamlessly connects the gourmet kitchen, dining, and living areas—perfect for entertaining or everyday living. The expansive main level showcases premium finishes, refined millwork, and meticulous craftsmanship. Every element has been thoughtfully designed for a superior living experience. This remarkable home also features full automation and built-in speakers inside and out, creating ambiance at every turn. Adding even more value is a detached 2-bedroom, 1-bath legal suite with its own heat pump—ideal for guests, rental income, or use as a private escape. If you're seeking the ultimate in comfort and style, this is luxury living at its finest. (id:57557)
2701 Sea View Rd
Saanich, British Columbia
Discover your dream home on this stunning 0.6-acre property in Ten Mile Point, where modern luxury seamlessly blends with breathtaking ocean vistas. The main floor is designed to impress, featuring an expansive living area, an elegant dining room, and a spacious, functional kitchen—all framed by panoramic ocean views that invite natural light and tranquillity. A separate office is thoughtfully positioned for privacy, providing the ideal space for focused work or study. Descend the custom designer steel staircase to the luxurious primary suite, a true oasis of serenity. This level also boasts three additional bedrooms, each with its own ensuite, ensuring comfort and convenience for family and guests. The central family room offers a cozy gathering space, while the dedicated theatre room invites relaxation and entertainment for movie nights or game days. For added versatility, a private studio with a three-piece ensuite is perfect for guests or as an additional office space. Set against a backdrop of picturesque nature trails, this property is just a short stroll from Cadboro Bay Village, Gyro Beach Park, and a host of top-tier amenities. This rare blend of seclusion and convenience positions you in a premier coastal setting, making this property an unparalleled opportunity for the discerning buyer. Embrace the lifestyle you’ve always wanted in this West Coast sanctuary! (id:57557)
13 Ferncliffe Street
Cambridge, Ontario
WELCOME TO 13 FERNCLIFFE ST. THIS FULLY FINISHED 2 STOREY WELL MAINTAINED FREEHOLD TOWNHOME IS MOVE IN READY. SUPER SPACIOUS. 3 PLUS 1 BEDROOMS. ONE FULL BATH PLUS TWO 1/2 BATHS.MAIN FLOOR LIVING AND DININGROOM. OPEN CONCEPT TO KITCHEN. SEPARATE DINING ROOM OR EXTRA BEDROOM OR PLAYROOM. SLIDERS FROM LIVINGROOM TO FULLY FENCED YARD WITH DECK AND GAZEBO BACKING ONTO GREEN SPACE. VERY PRIVATE. FINISHED BASEMENT WITH REC-ROOM OR EXTRA BEDROOM, LAUNDRY AND POWDER ROOM. INCLUDES STOVE (2023) FRIDGE, DISHWASHER( 2025) WASHER, DRYER, HARDWOOD ON MAIN LEVEL, SOFTENER, GARAGE AND OPENER. MANY UPDATES INCLUDE C/AIR(2021) FURNACE(2021) SHINGLES(2018). ALL THIS LOCATED IN GREAT EAST GALT AREA. CLOSE TO HWYS, TRAILS, PARKS, SHOPPING, RESTAURANTS. PUBLIC TRANSIT, SCHOOLS, FUTURE REC-CENTRE(SCHEDULED TO OPEN 2026). DONT MISS OUT ON THIS FREEHOLD TOWNHOME IN FAMILY FRIENDLY NEIGHBOURHOOD. (id:57557)
42 Market Street
Cambridge, Ontario
Investment Opportunity in a Downtown Galt Location! This fully occupied 4-plex generates an impressive $71,000+ in gross annual income, making it an appealing choice for investors. Each of the four 2-bedroom, 1-bath units includes a single-car garage—a rare feature in multi-unit properties—and boasts a private patio in the back. Tenants also have access to common laundry facilities and ample on-site parking. Situated just steps away from a bus stop and minutes from Downtown Galt, this property’s location places tenants near popular restaurants, shops, historical churches, and vibrant cultural spots like the School of Architecture, the digital library, the Hamilton Family Theatre, the Gaslight District, Mill Race Park, and the scenic Grand River. The historic Cambridge Farmers’ Market is also within easy reach. Families will appreciate the proximity to Galt Collegiate Institute, Ontario Muslim Academy, a Montessori school, and Manchester Public School. Don’t miss this prime opportunity to add a high-earning, ideally situated investment property to your portfolio! (id:57557)
8499 Goosemarsh Line
Lambton Shores, Ontario
Secluded 7.5-Acre Lavender Oasis Just 10 Minutes from Grand Bend! Have you ever dreamed of owning a private sanctuary surrounded by nature? This 7.5-acre parcel of vacant land, nestled among mature trees and just minutes from the beautiful shores of Lake Huron, offers the perfect opportunity to create your dream home or retreat. Already planted with over 1,300 thriving lavender plants and numerous assorted bee hives the property combines the charm of a boutique farmstead with the potential for peaceful, rural living. Zoned for residential use, the land is ready for your custom home, perfectly hidden amidst the lavender fields and natural beauty. Other key features include several areas of bench seating, 2005 Prairie Schooner, Gulfstream 5th wheel trailer to live in while you build your forever home, lavender shed, honey shed, 200 amp electricity service, municipal water line, 200 amp hydro service and cable already on-site. This small acreage comes with all the equipment required to harvest lavender and honey. Whether you're envisioning a private homestead, a lavender-based retreat, or a peaceful getaway near the lake, this one-of-a-kind property offers endless possibilities. (id:57557)
217 - 9700 Ninth Line
Markham, Ontario
O V E R S I Z E D - 605 SqFt - Enjoy One Of The Best Layouts In The Building. Lots Of Natural Light. 9' Ceilings. Practical Kitchen Layout w/ Upgraded Breakfast Bar, Custom Backsplash & Soft Close Cabinets. Tons of In-Unit Storage Options w/ additional Locker Space. Generously Sized Primary Bedroom features Large Walk-In Closet. Bright 4 Piece Washroom With Tub. Freshly Painted. Parking And Locker Included. Convenient & Quiet Location: Close to Hospital, Schools, Shopping, Restaurants, 407, Highway 7, Mount Joy GO Station, Parks, Trails & Conservation Area, Places of Worship/Community Centre. (id:57557)
22 Zermatt Way
Markham, Ontario
Rarely offered two storey townhouse in prime Markham Unionville community, easy walking distance and within the high-ranking Unionville High School catchment boundary. Enhance your quality of life and enjoy the amazing conveniences that this location offers. Easy stroll to Markham civic centre, ice rink and event grounds; Plato Markham Theatre; Millennium park offering water park & playground; Liberty Square plaza with many restaurants & offices & personal service shops; Viva bus stop on highway 7. Home features a modern efficient layout with 9 ft ceilings, open concept living & dining areas, large backyard, spacious unspoiled basement, and three well-proportioned bedrooms upstairs. Direct access to garage offering even more storage space. Short drive to Highways 404, 407, Historic Main Street Unionville, GO train station, York University, Downtown Markham, First Markham Place indoor shopping mall, and much much more! Don't miss! (id:57557)
230 Silver Maple Road
Richmond Hill, Ontario
Welcome to 230 Silver Maple Rd, a beautiful, newly renovated detached home in Richmond Hill. Perfectly situated near schools, scenic parks, shopping, dinning and quick access to Hwy 404, this residence offers an ideal blend of luxury and convenience. Step inside to a beautifully upgraded home featuring a chefs kitchen with a spacious 48" KitchenAid fridge, professional 6-burner stove with griddle with oven, stove top pot filler, microwave- oven combo and a stunning extended waterfall island ideal for entertaining. Custom cabinetry, porcelain countertops, and elegant LED under-cabinet lighting complete this exceptional space. The home has warm engineered hardwood floors through out and spa-like inspired bathrooms with a freestanding tub, a wall-mounted toilet, and solid wood vanities. The basement is fully finished and designed to mirror the elegance and quality found throughout the upper levels. Host with ease using built-in ceiling speakers, a wine cellar with space for over 1,000 bottles, and a custom porcelain bar. Enjoy modern comforts including a comprehensive security system, upgraded electrical panels, colour-changing pot lights, and dual EV chargers space in the garage with one installed for Tesla Vehicles. Additional highlights include new AC and furnace systems, spray foam insulation, enhanced airflow, beautifully landscaped backyard with custom interlocking, sleek black-trim windows, and high lifter garage doors with remotes. This distinguished home combines timeless elegance, thoughtful upgrades, and a prime location to offer an exceptional living experience in Richmond Hill. (id:57557)
96 Match Point Court
Aurora, Ontario
Rarely Offered! Elegant 50 Ft Detached Home with Double Garage in Prestigious Gated Community of Aurora. Nestled in a quiet and safe cul-de-sac, this exquisite home offers exceptional privacy and peace of mind. Featuring 10 ft ceilings on the main floor, and 9 ft ceilings on both the second floor and basement. Gleaming hardwood floors throughout the main and second levels, with oak staircase and stylish iron pickets. Smooth ceilings on both main and upper levels. The spacious primary bedroom includes a cozy sitting area, a luxurious 5-piece ensuite with heated floors, and a large walk-in closet. Enjoy cooking in the open-concept modern kitchen with quartz countertops and designer backsplash. Step into a beautifully landscaped backyard with a raised stone patio, surrounded by frameless glass panels for an elegant, unobstructed view. Interlocked paving enhances both the front and backyard. Conveniently located near a golf club. (id:57557)






