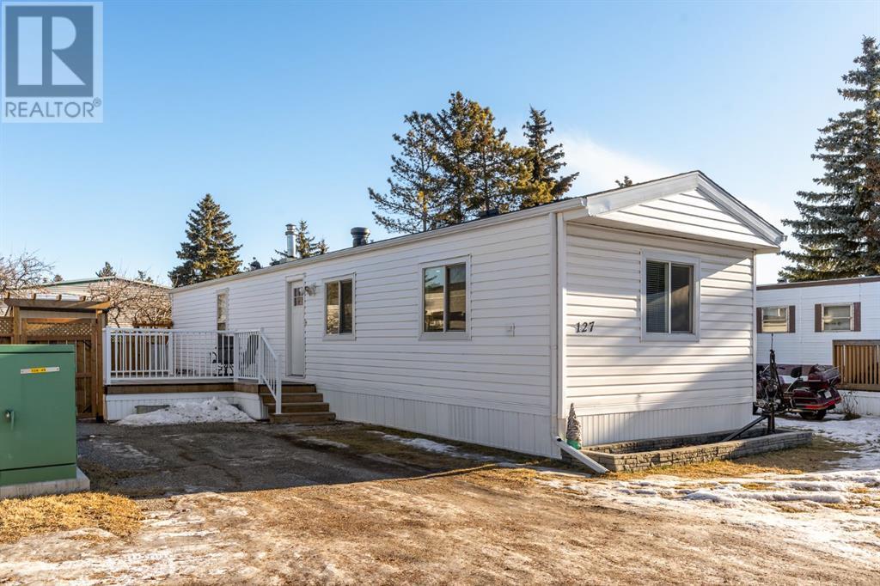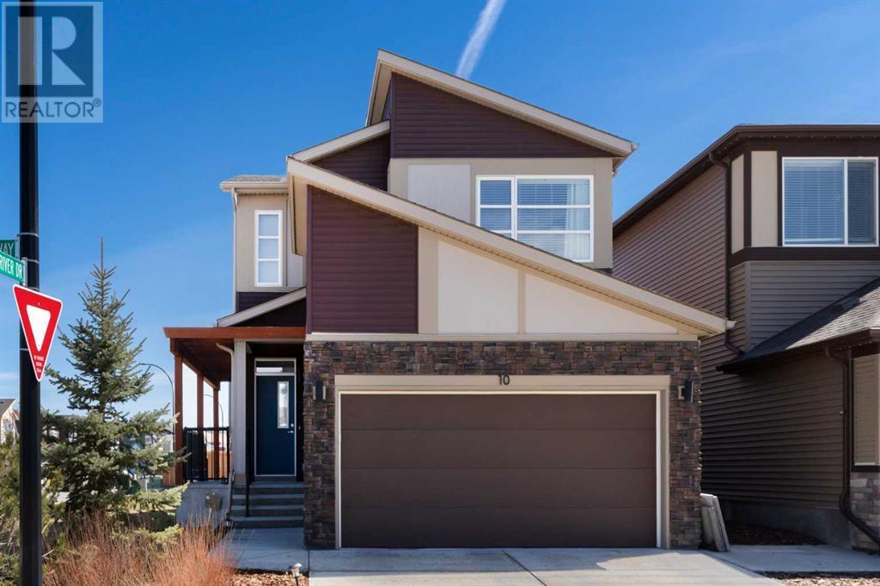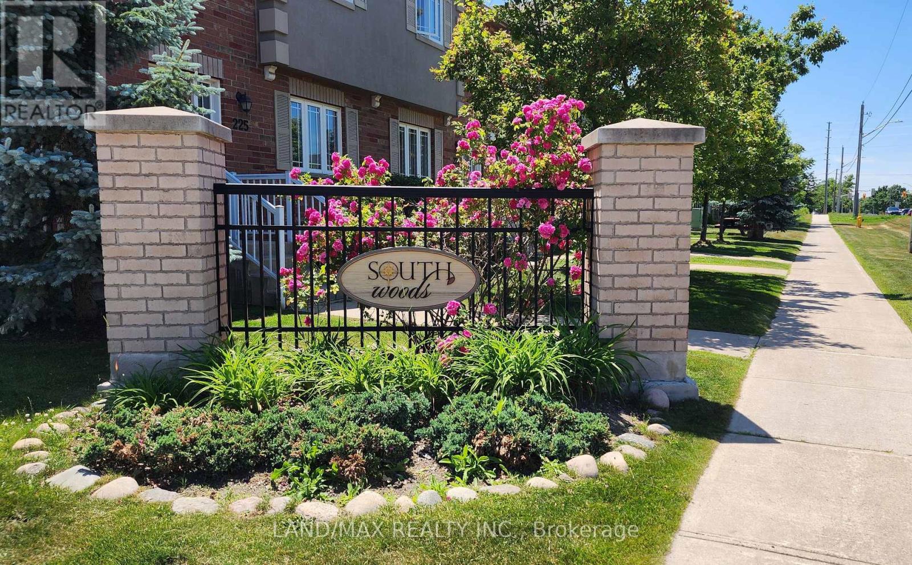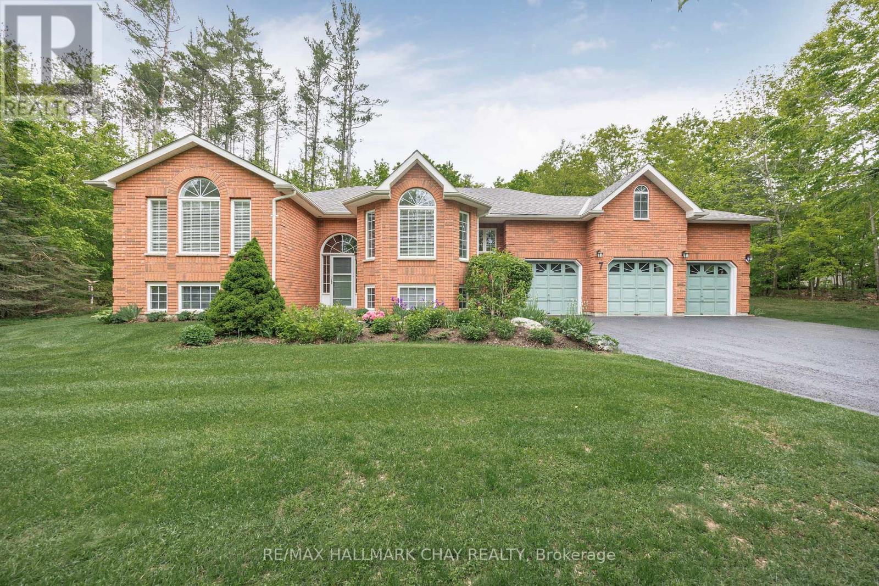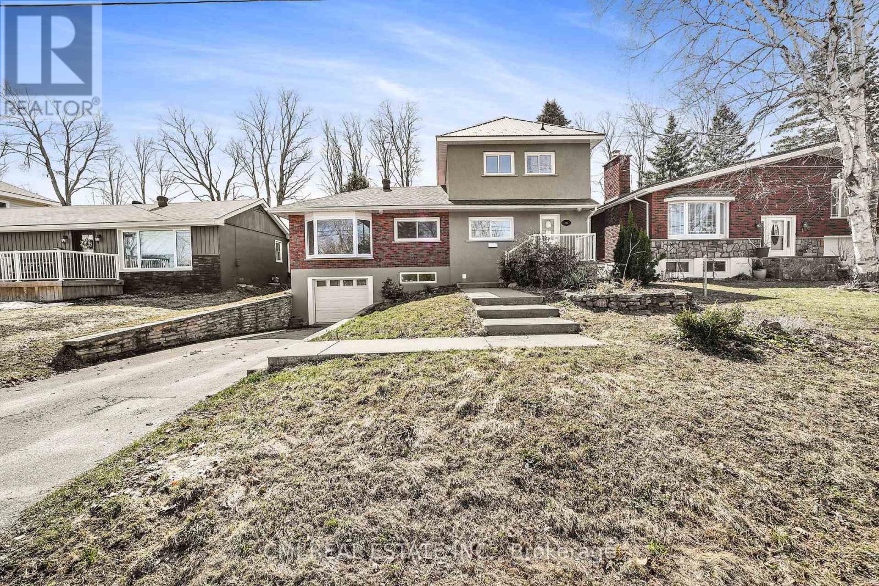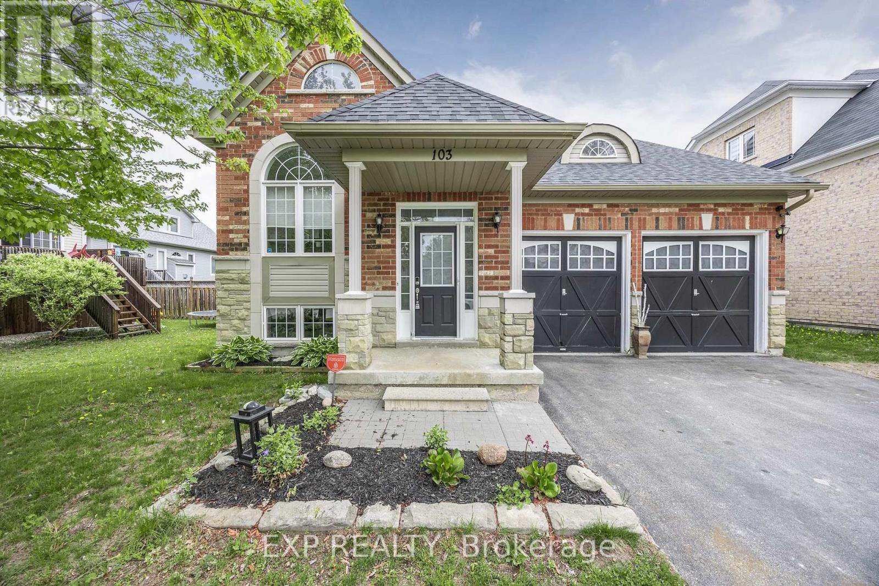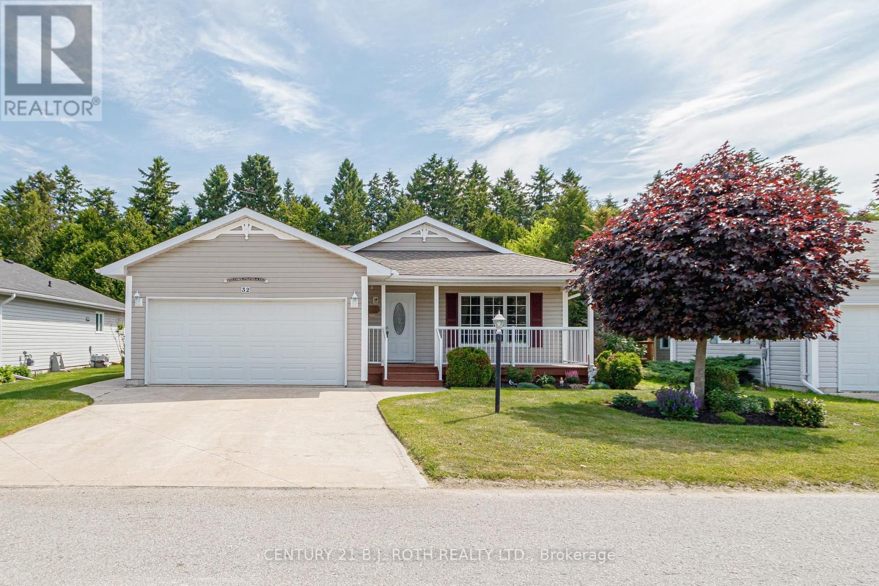127, 3223 83 Street Nw
Calgary, Alberta
This extensively renovated home located in the desireable community of Greenwood Village offers an unparalleled blend of comfort, style & tranquility. Boasting generous living space, this open-concept home is bathed in natural light thanks to its abundant windows throughout. Recently updated laminate flooring adds a touch of sophistication, while the thoughtfully designed layout provides ample space for both relaxation and entertaining. The modern kitchen features ceiling height cabinetry, tile backsplash, quartz countertop and stainless steel appliances. The spacious dining space seamlessly flows into the bright and welcoming living room. This home offers 2 well-sized bedrooms, as well as a generous 4 piece bathroom. Bathroom features newer toilet, vanity and lighting. Other recent updates include dimable potights and tasteful ceiling lights throughout, baseboards, newer skirting (2023), newer siding (2022), newer roof vents, shingles, and eaves (2022) and vinyl windows. Exterior has a large deck as well as a new fence and new shed (2024). Greenwood Villiage is a well-managed community located in Greenbrier right next to the Calgary Farmers Market. Residents enjoy access to the community center which includes a games room. Close to Canada Olympic Park and quick access to the Trans-Canada Highway, as well as Stoney Trail. This stunning home offers a rare opportunity to own a piece of paradise at great value! (id:57557)
1023 Kings Heights Way Se
Airdrie, Alberta
STUNNING!! The highly sought after neighbourhood of Kings Heights presents this beautiful home with unobstructed views of the scenic pond and walking paths. The South Facing backyard with its lower level walk-out to grade offers a spectacular retreat for relaxing at the end of the day with someone special in your life. The pictures tell the story! This Jayman Built home has it all, with almost 3000 square feet of Developed Living Space. The list of builder upgrades is too numerous to mention them all, but know that all of the upgrades raise this wonderful home to a level beyond the ordinary. Warmth, elegance, and functionality define this home. Pride of ownership shows from the moment you walk in. Take some time to view this exceptional home and all it has to offer a new owner looking to create new memories. Welcome Home! (id:57557)
275119 Range Road 275
Rural Rocky View County, Alberta
IMAGINE coming home to this impeccable, custom-made home offering over 6000 sq ft of unparalleled craftsmanship and remarkable attention to detail in design and functionality. Pulling up through the winding driveway, you are greeted by a stunning oversized 4 car garage and a sleek 2 storey home with terrace balconies, floor to ceiling windows and dazzling stone detailing. The elegant main level is flooded with natural light and has vaulted ceilings, hardwood through out and an open concept layout flowing from the office of your dreams to the formal dining area, opening up into the living room and chef’s kitchen that is right out of a magazine with doors taking you out to the massive back deck for the perfect entertaining set up. Step into your luxurious kitchen outfitted with modern SS appliances, granite countertops, shaker style cabinetry and a butler’s pantry complete with a 2nd fridge. On the upper level you will find a bright and spacious family room, a flex area, laundry room, 4 bedrooms, 2 ensuite bathrooms with walk-in closets and in floor heating, an additional guest bath and front terraces off 2 of the bedrooms. The primary is an area of complete solitude with a lavishly appointed 5-pc ensuite, granite countertops, a soaker tub, steam shower and walk-in closet. The lower level offers a completely custom-made wet bar, a 3-pc bath and a fully outfitted media room for those cozy movie nights with the family. Sectioned off completely from the rest of the house, there are TWO practically appointed legal, secondary suites. The legal suites both have their own walk out entrance. The first offers 2 bedrooms, 1 bathroom, a laundry room and storage area. Light pours in from the above ground windows and the kitchen has been beautifully finished with stainless steel appliances, granite countertops and a generous island. The second is a studio with a bar style kitchen and full bath. The oversized garage will not disappoint with plenty of built-ins for storage and funct ionality and enough space to fit 10 cars plus high ceilings that allow for future hoist installation if desired. Sure to suit any car lover's needs. The mudroom leading off from the garage is perfect for families of any size with considerable space and storage. And let’s not forget about the hot tub room, already fitted with your very own luxury hot tub! The opportunities are endless for your expansive outdoor space that’s ready to be finished with that sports court you’ve always dreamed of, the pool you’ve long coveted, and of course an outdoor kitchen and entertainment area ready for those summer gatherings. Every detail was taken into consideration with this custom home from the surround sound speakers throughout, 2 energy efficient water tanks and furnaces, and security cameras already installed for your family’s safety and peace of mind. All of this is situated on almost 2 acres of land in the heart of Rockyview county with quick access to Deerfoot Trail, Highway 1 and the Stoney Trail ring road. (id:57557)
2103, 2103 Tuscarora Manor Nw
Calgary, Alberta
/ OPEN HOUSE / SUNDAY JUNE 29 2:00-4:00 / 2 parking stalls, 4 min walk to Tuscany C-Train Station, Fast access to Stoney Trail and travel west to the mountains and Cochrane via Highway 1A. 2 bedrooms, 1 bathroom ground floor apartment. No shared walls with other apartments. Laminate floors in living room and hallways, tile in kitchen and bath. Brand new carpet in the bedrooms. Newly painted throughout to make this apartment move-in ready. Walk or cycle the community and enjoy the mountain views and all the amenities it has to offer including many walking and cycling paths as well as parks and playgrounds within a few minutes' walk of your new home. There are several community schools and daycare options as well as convenient access to shopping at Tuscany shopping Centre with Sobeys, Starbucks and more. The unit front entry has a closet and a generous storage room that is perfect for storing that extra stuff. The galley kitchen offers good counter space for meal prep and lots of cabinet for storage. The spacious living room has natural light from large sliding doors opening onto the outdoor patio. The convenient dining space is a perfect size and flexible to expand as needed. There is the added convenience of in-suite laundry with a stacking washer and dryer. Both bedrooms feature large windows that allow plenty of natural light. The primary bedroom has a walk-in closet. With 2 parking stalls, one titled underground and one assigned surface stall, plus the convenience to the C-Train and quick access to major thoroughfares, this is an ideal unit for a first-time buyer or an investor who is sure to keep it occupied. (id:57557)
10 Wolf Hollow Way Se
Calgary, Alberta
Welcome to 10 Wolf Hollow Way – A Former Showhome Packed with Upgrades and Style!Located on a spacious corner lot just steps from the serene pathways of Fish Creek Park, this 3-bedroom, 2.5-bathroom gem offers the perfect blend of comfort, elegance, and future potential.As a former showhome, no detail was spared. Step inside to discover a gourmet kitchen complete with a gas range, stainless steel appliances, and sleek finishes – ideal for cooking enthusiasts and entertainers alike. The open-concept main floor flows effortlessly to the rear deck, perfect for summer BBQs, with the added bonus of back lane access and a double attached garage featuring epoxy-coated floors.Upstairs, you’ll find 3 generously sized bedrooms, an upper-floor laundry room for added convenience, and a luxurious primary retreat. The home also includes air conditioning, an irrigation system, and a side entry – perfect for a future basement suite or multi-generational living. future suite depends on the Municipality or City’s approval.Enjoy the added space and privacy of a large corner lot, with professional landscaping and room to grow. Whether you’re relaxing indoors or exploring nearby nature trails, this home delivers both lifestyle and location.Don’t miss your chance to own this beautifully maintained and thoughtfully designed property in one of Calgary's most desirable communities! (id:57557)
43 - 227 Harvie Road
Barrie, Ontario
Welcome To This Fantastic Property At 43-227 Harvie Blvd, Built In 2013 And Boasting A Truly Fantastic Floor Plan. Perfectly Suited For Those Downsizing Or Just Starting Out, This Home Is Nestled In The Family-Friendly Neighborhood Of Holly. Step Inside This Sunfilled, Open-Concept Gem Featuring Beautiful Hardwood Flooring On The Main Level. The Kitchen Is Equipped With Modern Stainless Steel Appliances. This Popular Model Offers Three Spacious Bedrooms, Including A Primary Bedroom With A Generous Walk-In Closet & 3 pc Ensuite. The Two Additional Bedrooms Feature Double Closets, Providing Ample Storage. Three Bathrooms, Including A 4-Piece And A 3-Piece On The Second Level And A Convenient Powder Room On The Main Floor. Basement Is Unfinished With A Large Above Grade Window For Natural Light And A Rough In Bathroom. This Home Caters To All Your Family's Needs. Enjoy Quick Access To Many Amenities, Including Shopping, Dining, Downtown Core, Lake Simcoe, Walking/Biking Trails And Commuter Routes (Hwy 400), Putting Everything You Need Right At Your Fingertips. Plus, Monthly Maintenance Fees Cover All The Essentials: Building Insurance, Roof, Doors, Landscaping, Snow Removal, And Parking. This Means Less Time On Upkeep And More Time To Spend With Your Family And An Independent Lifestyle. (id:57557)
7 Pineview Drive
Oro-Medonte, Ontario
Looking for your new private retreat in Oro-Medonte ? Barrie house Hub is pleased to present 7 Pineview Drive. This lovely raised bungalow sitting on just under 2 acres has 3 bedrooms and 3 bathrooms with a fully finished basement. The main floor boasts hardwood flooring, a large tiled, eat in kitchen overlooking the family room with a gas fireplace. Off the kitchen via a set of garden doors is access to the large deck overlooking the huge treed backyard. There is a separate living room and dining room for those large family get togethers. The large primary bedroom has an ensuite with a jacuzzi tub and separate shower. The second large bedroom is on the main floor along with the main floor laundry with access to the large insulated triple bay garage.The basement of this home is completely finished with another bedroom, bathroom, family room with a second gas fireplace and very large recreation room. A second bedroom could easily be added here. This home is in amazing condition with new furnace, A/C, roof in 2016 and new water softener. This home has been an amazing family home for its current owners and will be for you as well.The village of Craighurst is literally less than 5 minutes away where the LCBO, restaurants,drug store and grocery store can be found. Skiing, golfing and Vetta spa are literally just minutes away. (id:57557)
124 Ninth Street
Midland, Ontario
FULLY RENOVATED! Price drop! Traditional family home in one of the most sought-after areas of Midland situated on a generous 50x154ft deep lot backing onto a school. Located centrally between Wasaga, Orillia, Barrie, & Collingwood; quick access to Hwy 400 making commute a breeze. Surrounded by provincial parks & conservation areas in close proximity to parks, schools, beaches, Little Lake, Yachting centre, restaurants, & much more! No sidewalk on driveway provides ample parking. Bright foyer presents hall leading to rear mudroom entry providing convenience for pets. Versatile front bedroom ideal for guests, home office or buyers looking for single level living. Eat-in chefs kitchen upgraded w/ tall modern cabinetry, Brand NEW SS appliances, & breakfast espresso bar ideal for growing families. Formal dining area for buyers looking to host across from the second main-lvl bedroom. Oversized sun-filled living room w/ large bow window ideal for entertainers. Enclosed sunroom perfect for plant lovers. * This home has something for everyone! * Head upstairs to find two additional bedrooms & 4-pc bath. * Spacious Primary bedroom *. Finished bsmt rec room w/ access to garage provides an ideal space for Sunday games! Entertainers backyard finished w/ large newer deck, plenty of green space for growing families, & shed for storage. MOVE in ready - low maintenance. Book your private viewing now! (id:57557)
103 41st Street S
Wasaga Beach, Ontario
Welcome to 103 41st Street South. Where first impressions don't tell the full story. Unlike the classic bungalows found on Meadowlark, BlueJjay, Oriol, or Cardinal, this bungaloft breaks the mold in all the best ways. From the outside, it may seem modest - step inside, and you're greeted with a spacious, light-filled foyer that instantly sets the tone. The flow leads you to a bright, functional eat-in kitchen before revealing the stunning heart of the home: a half-vaulted living room with soaring 20-foot ceilings that open to the loft above, gas fireplace, and sliding glass doors that lead to the deck and back yard. This airy, open-concept design gives the home a sense of space rarely seen in the area. On the main floor, you'll find a primary suite complete with a private ensuite bathroom, walk-in closet, and custom organizers to keep everything perfectly in place and second generously sized bedroom. A second full bathroom serves the additional main-floor bedroom and guests alike. Upstairs, the loft provides a private retreat with its own bedroom and 3-piece bath perfect for guests, in-laws, or a quiet home office. Need more room? Head downstairs to the finished basement, where you'll find two additional bedrooms, another full bath, and versatile space for recreation, hobbies, or storage. With three distinct living areas across three levels, this home is ideal for multi-generational living, blended families, or anyone looking for extra privacy and flexibility under one roof. This is more than just a home it's a lifestyle upgrade in one of Wasaga Beach's most desirable neighborhoods. If you've been waiting for something different in the Bird Streets, this is it. (id:57557)
32 Illinois Crescent
Wasaga Beach, Ontario
Pride of Ownership Shines in This Beautiful 2-Bedroom Bungalow! Step into this meticulously maintained 1,577 sq. ft. bungalow, offered for the first time by the original owner. Designed for comfort and everyday living, this home features vaulted ceilings and a bright and inviting sitting room that offers additional living space. At the heart of the home, a spacious kitchen offers abundant room for cooking, gathering, and entertaining, and the living room is the ideal spot to gather with friends and family. The primary bedroom boasts an ensuite bath and a generous walk-in closet. The second bedroom is larger than the original plans, making it perfect for guests, a home office, or a flexible hobby room. The washer and dryer are conveniently located on the main level, and the main bath is complete with a relaxing soaker tub for tranquil relaxation. Enjoy your morning coffee on the covered front porch or relax on the private 12' x 20' rear deck, ideal for summer evenings. The insulated double-car garage includes convenient inside entry, adding year-round comfort and ease. With immaculate upkeep and evident pride of ownership, this move-in-ready home is a rare gem. Don't miss your chance to own this bright, spacious bungalow in a quiet and desirable setting! Ideally located in Wasaga Beach, this home offers easy access to beautiful beaches, nearby trails, golf courses, and local amenities. The monthly fee of $800.00 includes unlimited use of the Park Place Clubhouse and land lease rent. Clubhouse amenities include a heated salt-water pool, sauna, library, billiards room, fitness room, woodworking shop, and main hall. Meet new friends and enjoy social activities including cards, games, darts, shuffleboard, horseshoes, bingo, dances, aqua-fit, exercise classes, and more! Make this your new home in this welcoming and friendly year-round adult-living community. (id:57557)
188 Canter Place Sw
Calgary, Alberta
Exceptional opportunity! Welcome to this beautifully updated and fully finished five-bedroom two-storey home located in prestigious Canyon Meadows Estates — one of Calgary’s most desirable and established communities.This amenity-rich neighbourhood has everything you could ask for: top-rated schools, tennis courts, an athletic park, indoor pool, fitness centre, and two community centres, all just minutes away. Residents also enjoy close proximity to outdoor skating rinks, Canyon Meadows Golf Course, and the expansive Fish Creek Park. With easy access to the LRT, Macleod Trail, Stoney Trail (Ring Road), Costco, downtown Calgary, and even the mountains, the location is truly unbeatable.Spanning over 3,400 sq ft of developed living space, this home offers a thoughtfully designed layout with vaulted ceilings, large windows, and numerous updates throughout. The main floor features hardwood flooring, a formal living room and dining room—ideal for entertaining—The kitchen has a large centre island, built-in oven and cooktop, and a corner pantry. The bright dining nook opens into a cozy sunken living room with a wood-burning fireplace. A main-floor bedroom or office, a powder room, and a laundry room with mud sink add convenience and flexibility to the layout. Step outside to a private, west-facing backyard—perfect for summer gatherings and relaxing evenings. Upstairs, you’ll find hardwood throughout, along with three spacious bedrooms and two full bathrooms. The primary suite includes downtown views, a walk-in closet, and 5-piece ensuite. One of the upstairs bathrooms has been fully renovated with stylish, modern finishes.The fully finished basement offers even more living space, featuring a large family/games room, wet bar, fifth bedroom, full bathroom, and plenty of storage.Set on a quiet cul-de-sac, the home boasts excellent curb appeal and an oversized, insulated, and drywalled garage with a brand new door and convenient side entrance. This is a rare opportunity t o own a spacious home in one of Calgary’s most sought-after communities. (id:57557)
8 Penswood Place
Calgary, Alberta
Welcome to this beautifully upgraded 3-bedroom, 2-bathroom bungalow with almost 2,000 sq ft of living space, on a quiet cul de sac, in the heart of Penbrooke Meadows —directly across from a park with open views and just minutes from schools, shopping, and transit.This property offers the perfect blend of comfort, style, and function with a rare Oversized 28’ x 26’ Double Garage, In-floor Heating, 9’ Ceilings, Built-in cabinetry and a brand-new 2024 Roof. Ideal for hobbyists or a home-based business!Step inside and you’ll find a light-filled open-concept main floor with all-new windows and doors, fresh paint, updated baseboards, and LED lighting throughout. The renovated kitchen features a large island with cooktop and oven, new countertops, a commercial-grade hood fan, and a new dishwasher—perfect for entertaining.The extra-large primary bedroom includes a walk-in closet, deck access, and additional wardrobe cabinets. The main bath and basement bath are newly renovated, while the basement is freshly finished and wide open—ideal for a future suite (subject to City’s approval), home gym, or recreation space.Step outside into your cedar-wrapped backyard retreat:Over 590 sq ft of deck with built-in lightingPergola with sliding shadeHot tub, BBQ station with cedar louversSandstone courtyard and mature landscapingInsulated cedar siding over stucco for improved energy efficiencyGarden shed, rain barrels, and frost-free outdoor tapsAdditional highlights:All new energy-efficient windows & blindsHigh-efficiency furnace with humidifierPaved alleyways and cedar trees for added privacyEgress basement windows for added safety & potential legal suite (id:57557)

