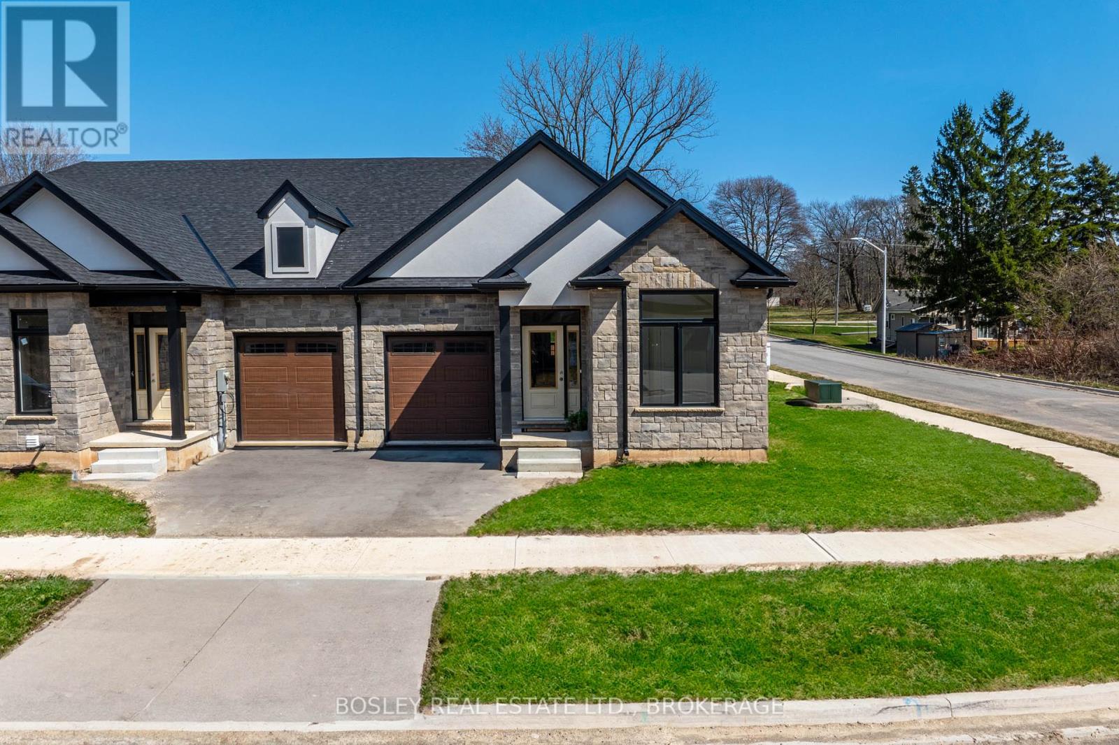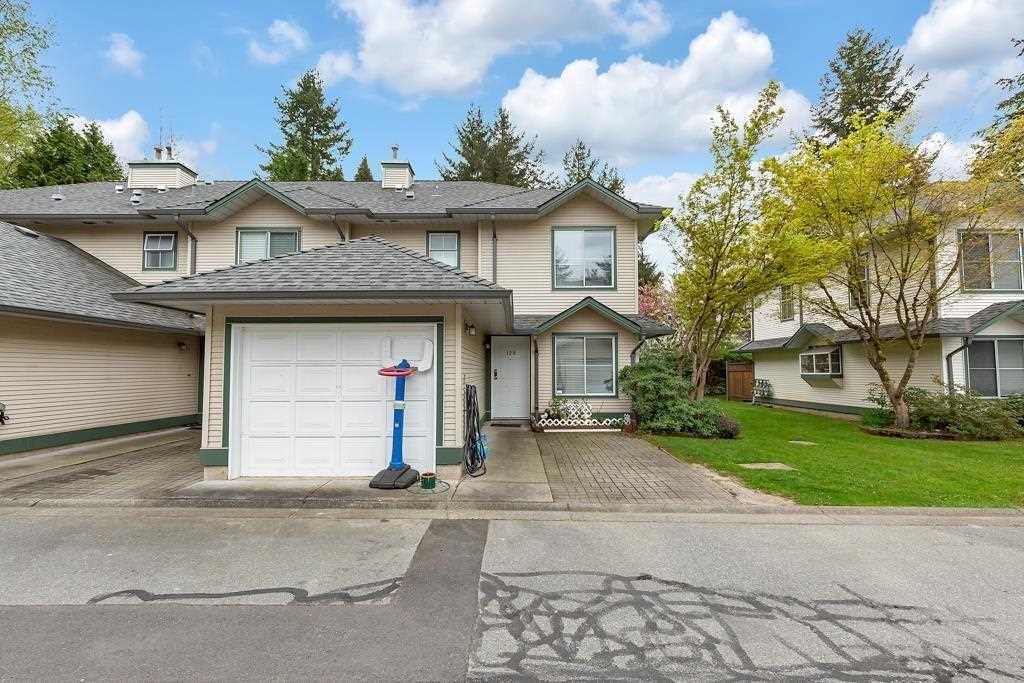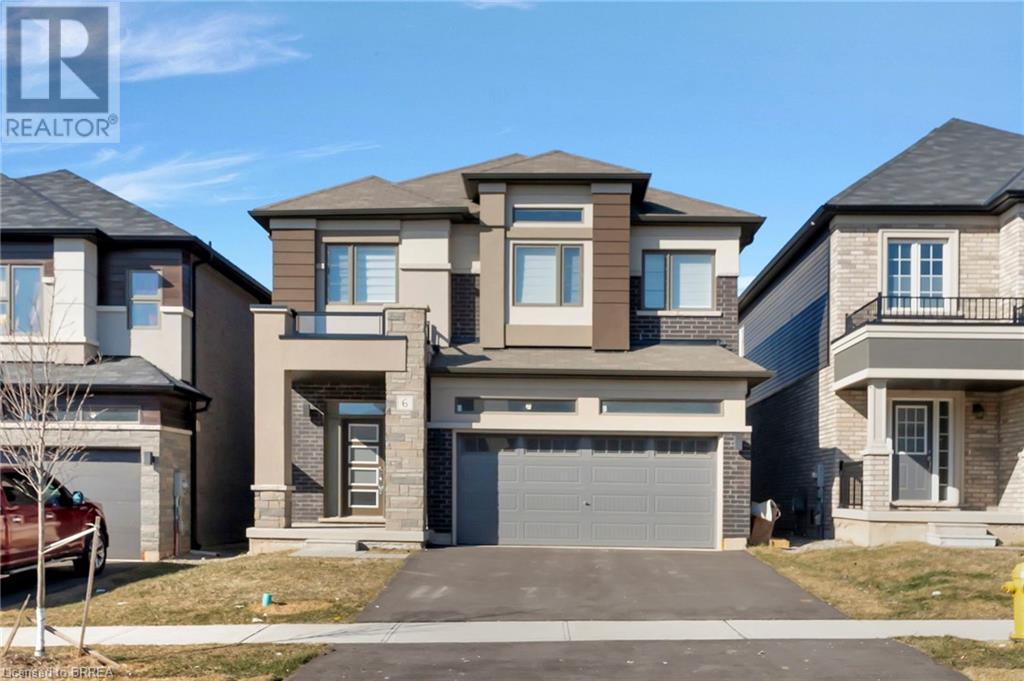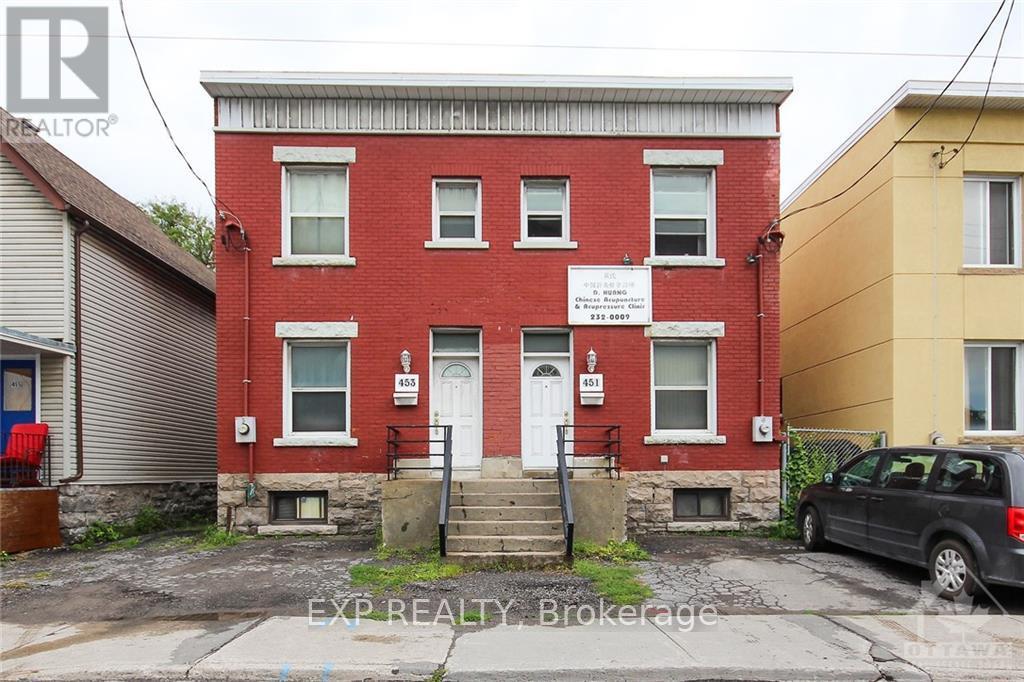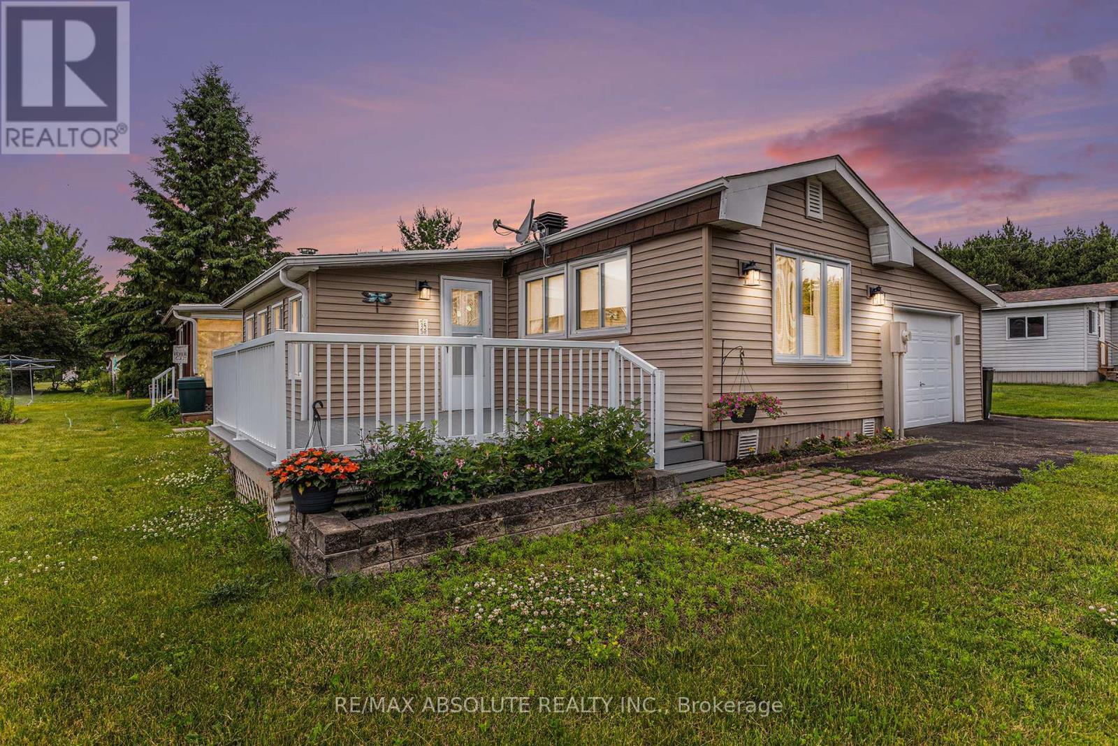60 Aviron Crescent W
Welland, Ontario
Live in luxury and privacy at this stunning almost new home backing onto the Welland Canal with no rear neighbors and peaceful water/canal views! This upgraded 4-bedroom gem features 9ft ceilings, combination of hardwood floors and carpeted floors on the bedrooms, a gourmetkitchen with granite counters & high end LG appliances (double doors/double oven), and anopen-concept layout filled with natural light. More spaces on the main floor that can beutilized for work from home area, walk in closet, etc. Enjoy a spacious primary bedroom withcanal views and a large spa-like ensuite bath. Four large bedrooms with own closets. Laundryroom located on the upper level for convenience and easy access with plenty of storage. Nosidewalk in front means more privacy and extra spaces. Located in a new community and growingfamily-friendly area near open spaces, highways, golf courses, Niagara Falls, NiagaraCollege-Welland, Brock University-St Catharines, beaches, lakes and more.Basement (id:57557)
512 Royal Ridge Drive
Fort Erie, Ontario
Nestled in the charming community of Ridgeway, this community of homes is built with care by a Niagara builder with all Niagara trades and suppliers. The standard selections are well above what you might expect. **Plus receive $5,000 in select upgrades included for a limited time** The meticulously designed floor plans offer over 1,600 sq. ft. for the semi-detached units and over 1,400 sq. ft. for the townhomes. Each home includes engineered hardwood in the main living areas, stone countertops in the kitchen, luxurious principal suites with ensuites, spacious pantries, pot lights, and sliding doors leading to covered decks. The stylish exteriors, finished with a mix of brick, stone and stucco, along with exposed aggregate concrete driveways, and covered decks create an impressive first impression. There are completed model homes available for viewing. Flexible closing dates available. OPEN HOUSE on Sundays from 2-4 pm (excluding holiday week-ends), or schedule a private appointment. Check the "BROCHURE" link below. We look forward to welcoming you! (id:57557)
20697 Highway 48
East Gwillimbury, Ontario
Power of Sale Opportunity! 20697 Highway 48, East Gwillimbury is an exceptional opportunity to acquire approximately 50 acres of level, vacant land with over 824 feet of frontage along Highway 48, just north of Mount Albert. Located west of the railway line, this expansive parcel offers excellent exposure and accessibility. Zoned Rural (RU), the property allows for a wide range of permitted uses including: agricultural and agri-related operations, greenhouses, equestrian facilities, farm produce outlets, nurseries, kennels, on-farm diversified uses, single-detached dwellings, accessory apartments, bed and breakfast establishments, animal clinics, group homes, home child care, and home businesses. It also supports unique lifestyle or entrepreneurial ventures such as agri-tourism and farm implement sales. Ideal for investors, farmers, or those seeking to build a private country estate. Don't miss this rare opportunity to own a large parcel with endless potential in a growing area of East Gwillimbury. (id:57557)
2 - 228 Blueski George Crescent
Blue Mountains, Ontario
Indulge in the ultimate luxury with this Distinguished home. This Gorgeous end unit townhouse is all about location & convenience. In a neighbourhood of fine homes, trails are everywhere, which makes for easy access to ski clubs, beaches and Blue Mountain Village, not to mention Tennis Courts and a community Swimming Pool. This Beautiful Chalet was the builders model, offering numerous upgrades including cherry hardwood and slate floors, and a finished lower level. Main Floor Bedroom. Direct Access to the over-sized two-car garage. Marvel at the towering Two- story windows in the great room. Complemented by an open loft above, offers views of the slopes creating a bright, welcoming retreat for gathering friends and family around the stone fireplace. The open concept main floor features a well appointed chef's kitchen with a Large Pantry, wet bar, a central island and views of the elegant living room. Walk out to your beautiful large deck. Discover your ideal family ski retreat. Short walk from the Craigleith Ski Club, making it perfect for ski families looking for adventure and relaxation. Enjoy the elegance of pine doors and trim. This home boasts fabulous charm and offers the perfect blend of sophistication and mountain charm. A 5-Minute drive to Blue Mountain for Skiing and a 10-minute walk to Northwinds Beach and Georgian Bay for Swimming or boarding. (id:57557)
14 Summer Breeze Drive
Quinte West, Ontario
Detached Bungaloft 4 Bedroom House with an office Room on the Main Floor. 2 car Garage, Master Bedroom With tempered glass Shower. Tubco Freestanding Tub and Walk-in Closet. large Loft on 2nd Floor, Smooth Ceiling Throughout. Granite Counter-Top With Flush Breakfast Bar. Municipal Water, Forced Air Heats, Gas Fireplace, and central A/C, Tankless Water, Close to Schools to 5 minutes to Hwy401.Close to the Lakes. (id:57557)
350 Kemp Road W
Grimsby, Ontario
Privacy, serenity, and unmatched convenience Await You! Nestled along a scenic country road, this beautifully updated sprawling bungalow offers the perfect blend of peaceful rural living and easy access to city amenities. Set on approximately half an acre, the property features a stunning backyard oasis complete with a sparkling in-ground pool and multiple patio areas ideal for outdoor entertaining or quiet relaxation. Step inside to discover an open-concept layout that effortlessly combines style and functionality. The updated eat-in kitchen is a chefs dream, boasting elegant countertops, ample cabinetry, and seamless flow into both the spacious family room and the expansive three season sunroom an ideal space for hosting gatherings or enjoying morning coffee with a view. The home also includes tastefully renovated bathrooms, an updated cistern and concrete porch/patio, offering peace of mind and modern comfort. For hobbyists or those in need of extra storage, the impressive 42' x 30' workshop is a dream come true. All this privacy and tranquility is just five minutes from the QEW and the heart of town giving you the best of both worlds. Don't miss your chance to experience the charm of country living without sacrificing convenience! (id:57557)
128 8655 King George Boulevard
Surrey, British Columbia
Court Order Sale, Creekside Village, 2 level, 3 bedroom corner suite, 3 baths. Ideal for young family Court date Set (id:57557)
15858 29a Avenue
Surrey, British Columbia
Welcome to your dream home built by Foxridge, nestled in a delightful, family-friendly neighborhood. This spacious residence effortlessly blends comfort, style, and modern convenience, offering an inviting retreat for both families and professionals. Bathed in natural light from expansive south-facing windows, the home radiates warmth and charm. The living room provides the perfect setting for intimate gatherings, lively celebrations, or cozy family movie nights. Ideally situated in a serene, community-oriented enclave, you'll find Sunnyside Elementary School, picturesque parks, vibrant shopping centers, and convenient public transit just moments away. Experience the perfect harmony of peaceful living and urban accessibility. Don't miss this exceptional opportunity - call today. (id:57557)
6 Jenner Drive
Paris, Ontario
Welcome Home! You must see this detached all-brick home with lots of upgrades. This beautiful luxury house built by Liv Communities. The Boughton 5 Elevation C, with more than 2200 sq ft of living space, four bedrooms and four bathrooms, double car garage, covered porch with exterior columns, and double-entry doors. Main floor offers open concept with 9 foot ceilings, nice kitchen, great room, separate dining room, hardwood stairs and stair case, and upgraded lighting package. On the second floor you will find Large master bedroom with great size 4-piece ensuite, also second bedroom with ensuite. Two more generous size bedrooms, with additional bath. Second floor laundry room for your convenience. The basement has lot of light with great size windows, waiting for your finishing touches. Minutes to HWY 403, Brant sports complex, Grand River, Trails, shopping, and amenities. (id:57557)
451 & 453 - 453 Catherine Street
Ottawa, Ontario
Exceptional Triplex in Prime Location with Business Potential & Strong Tenancy. Discover a rare investment opportunity in a highly desirable location, this well-maintained triplex offers not only immediate rental income from excellent, stable tenants, but also exciting potential for future business use. Whether you're an investor or an entrepreneur, this property checks all the boxes. Situated on a generous lot with a large private parking area for up to 6 vehicles, the building features three spacious and self-contained units, each thoughtfully designed for comfortable living. The layout offers flexibility for both residential and commercial visionaries alike. Whether you're looking to expand your real estate portfolio or secure a property with live-work potential, this triplex is a must-see. Book your showing today and explore all the possibilities this unique property has to offer. (id:57557)
35 Woodside Lane
Mcnab/braeside, Ontario
Welcome to 35 Woodside Lane Glenalee Trailer Park, White Lake Come experience the community lifestyle on beautiful White Lake. Nestled in the welcoming Glenalee Trailer Park, this well-maintained mobile home offers comfortable living in a peaceful and friendly neighborhood. Step into the bright and sunny dining area, surrounded by windows that fill the space with natural light. The generous kitchen boasts ample countertop space and abundant cabinetry perfect for preparing meals and entertaining guests. The cozy living room provides a relaxing retreat to unwind at the end of the day. The updated bathroom features a new shower (2021) and vanity (2020), and conveniently doubles as the laundry area. There's also a spare room ideal for hosting guests, while the primary bedroom offers a comfortable and inviting retreat with sliding doors leading to a screened-in porch perfect for enjoying warm summer evenings without the bugs. This home has seen extensive renovations and upgrades, including: Water Softener (2011)Windows (2014)Gas Stove (2019)Propane Furnace (2019)Kitchen Floor (2020)Air Conditioning (2020)Roof (2021)Front Deck (2022)Siding (2022)Don't miss this opportunity to live in a serene lakeside community. Book your appointment today you won't be disappointed! (id:57557)
638 Casabella Drive
Ottawa, Ontario
Welcome to this turnkey, Minto Manhattan model, end unit townhome, freshly painted throughout and ideally situated on a reverse pie-shaped lot (steps from a park!) in the ever-popular Avalon community of Orleans! Offering 3 bedrooms and 2.5 bathrooms, this bright and well-laid-out home delivers comfortable living in a family-friendly neighbourhood. The main floor features an open-concept layout that seamlessly blends the living and dining areas, perfect for everyday living or casual entertaining. The kitchen includes all appliances & eat-in area and provides access to the backyard through sliding patio doors. A hardwood staircase leads to the second floor, where you'll find three generously sized bedrooms, including a primary suite complete with walk-in closet and 4-piece ensuite. New upper level laminate flooring 2025.The fully finished lower level adds valuable living space, ideal for a TV room, home office, or kids' play area. Step outside to enjoy a hedged, private backyard with no rear neighbours; an ideal spot for peaceful mornings or relaxed evenings. The home also features a double driveway and garage parking. With a quick closing available, this home is perfect for those hoping to settle in before summers end. (AC, Furnace 2025, Roof 2014). Conveniently located close to schools, parks, shopping, transit, and recreation - everything you need is just minutes away. Easy to view...schedule your tour today! (id:57557)


