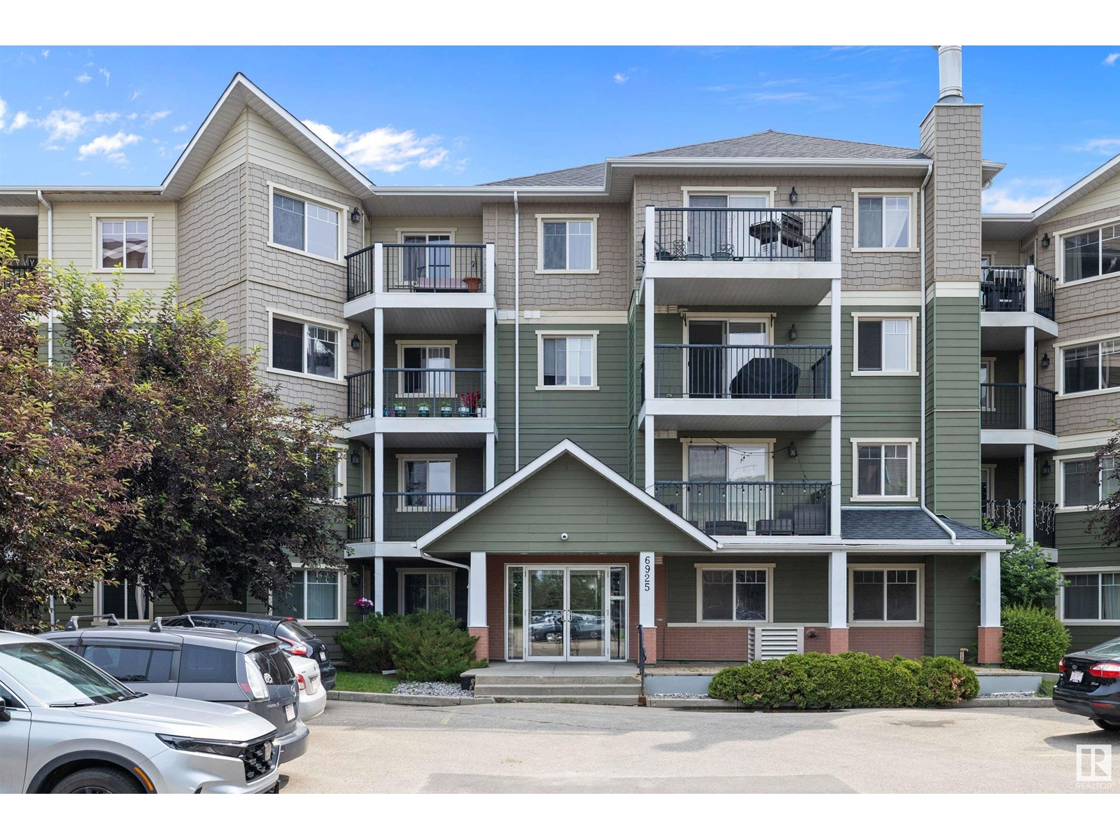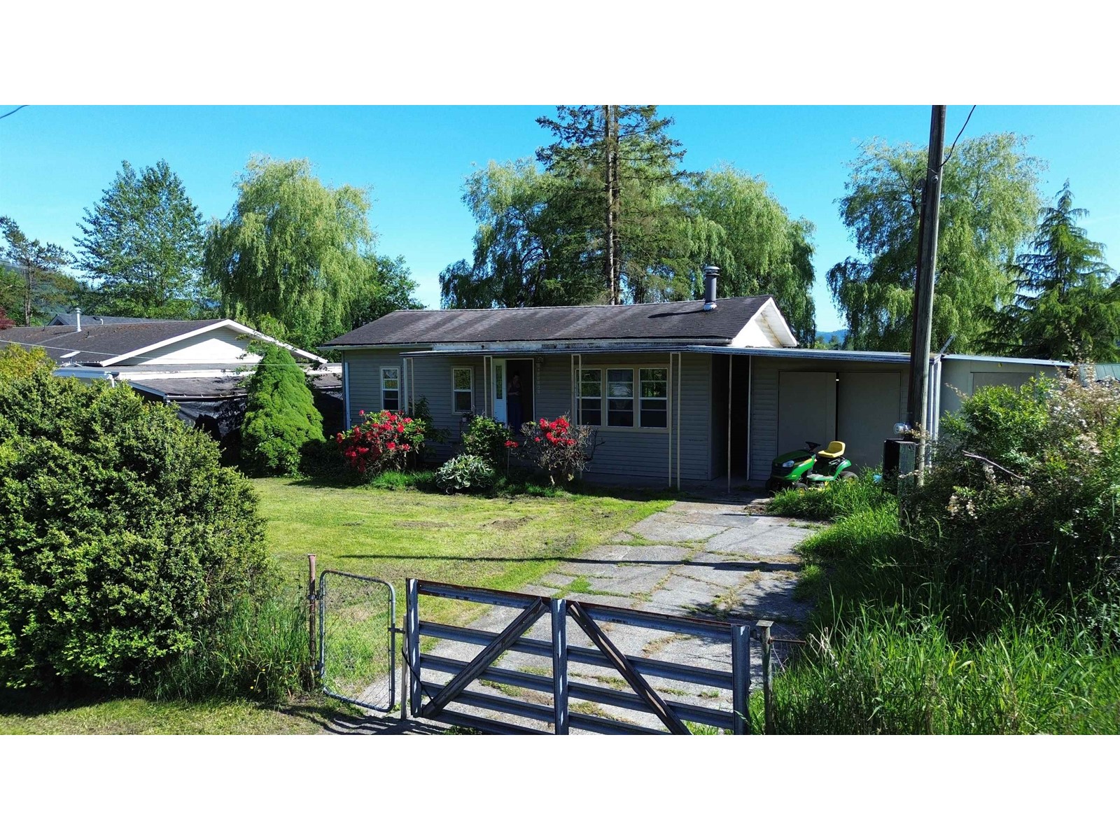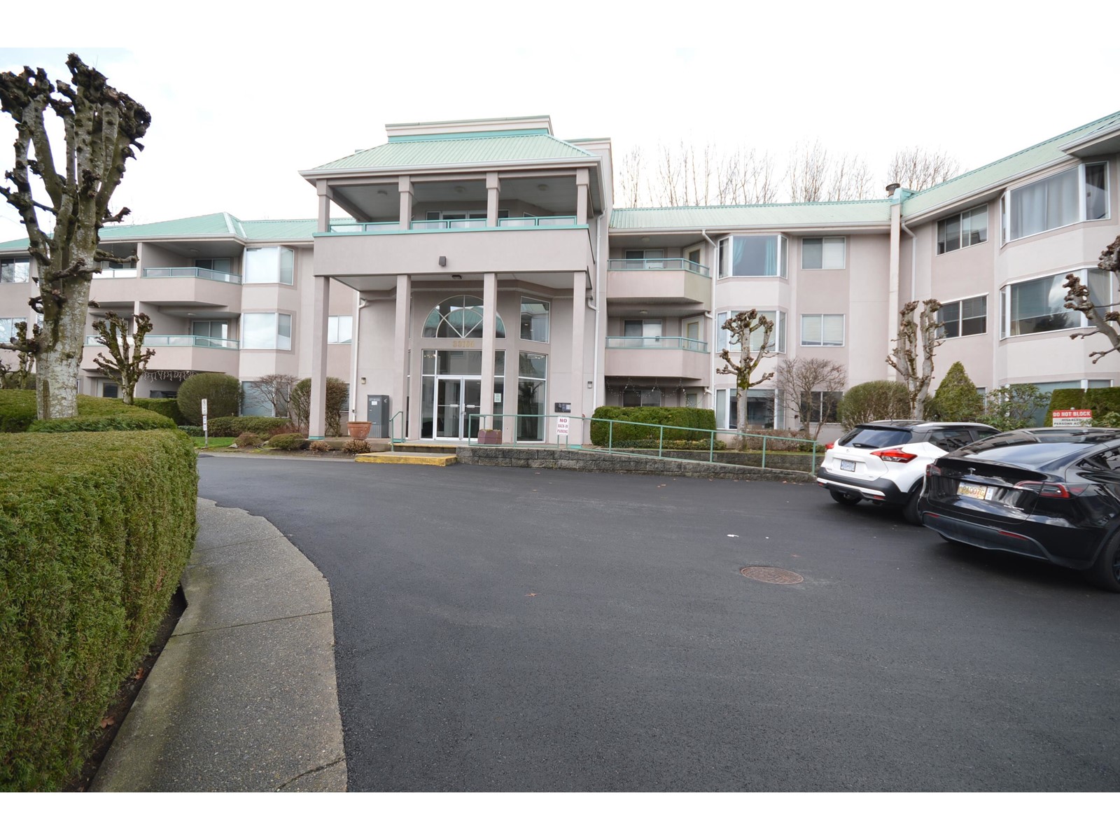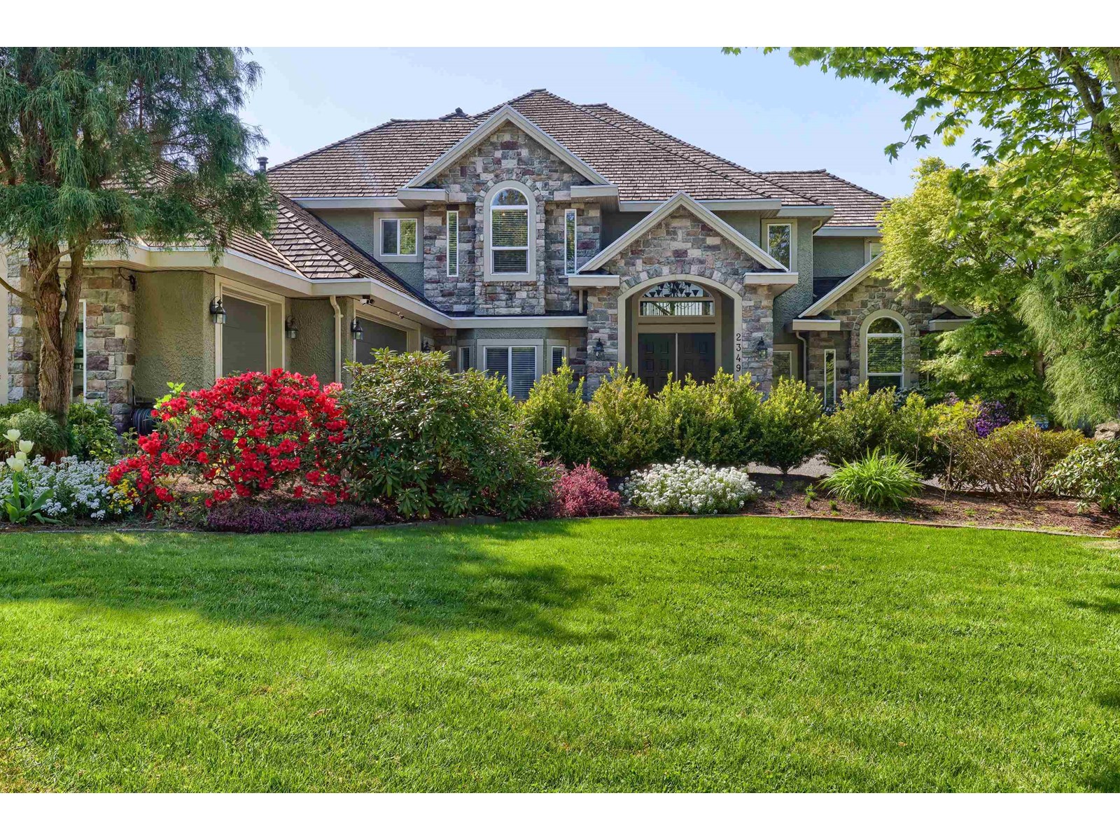#303 6925 199 St Nw
Edmonton, Alberta
Welcome to this beautifully updated 2 bed, 2 full bath condo in the sought-after west end! Featuring solid concrete & steel construction and heated underground parking, this bright unit offers comfort, durability, and convenience. This condo has in-suite laundry located within the kitchen with additional storage space. Kitchen has a breakfast bar to accommodate additional seating and provides additional counter space. This ideal layout has bedrooms on opposite sides of the living room which has access to the balcony. Primary has walk-through closet and 4 piece ensuite. Second bedroom has a walk-in closet and the main 4 piece bathroom is located across from this bedroom. Located just off Whitemud and Anthony Henday, you're minutes from West Edmonton Mall, Costco, schools, parks, golf, and two major shopping centres. Stay active with the on-site gym, and enjoy easy transit access with a bus stop right out front. Well-managed building, don’t miss this incredible opportunity! (id:57557)
268 Charlesworth Dr Sw
Edmonton, Alberta
**FORMER BEDROCK SHOW-HOME**CORNER LOT**FIRST YEAR NEW HOME WARRANTY TILL AUGUST**FULLY UPGRADED**A stylish and functional two-storey home in one of Edmonton’s most desirable family communities. With Almost 1,450 sq. ft. of above-grade living space, this property features three spacious bedrooms, including a primary suite with a walk-in closet and private ensuite, plus two full bathrooms and a main floor powder room for guests. The open-concept kitchen flows seamlessly into the bright living and dining areas, making it ideal for entertaining and everyday living. Upstairs, enjoy the convenience of a dedicated laundry room and smartly designed storage throughout. Perfectly located near scenic walking trails, parks, playgrounds, and schools, this home offers the comfort of suburban living with easy access to major roads, shopping, and public transit. Whether you're a first-time buyer or upgrading, this home delivers modern finishes, functional space, and the warmth of a true family neighborhood. (id:57557)
400 Hawkcliff Way Nw
Calgary, Alberta
Welcome to this stunningly renovated 4-level split located in the highly sought-after and mature community of Hawkwood. Think you could love this home and location for 40 years? These original homeowners have—and would stay another 40 if they could! Tucked away on a quiet street, this home offers exceptional access to schools, shopping, walking paths, and more—making it an ideal choice for growing families and professionals alike.Step inside and be greeted by the warmth of maple hardwood flooring that flows throughout the main living areas, creating a sense of natural elegance. The open-concept main floor is bright and airy thanks to new windows that flood the home with sunlight and provide charming views of the neighborhood. The living and dining area offers the perfect setting for entertaining, while the beautifully renovated kitchen is the true heart of the home—featuring granite countertops, custom cabinetry, stainless steel appliances, and a one-of-a-kind display hutch ideal for showcasing your finest china, treasured collectibles, or top-shelf whiskey.The kitchen also boasts extensive built-in lighting, carefully planned to enhance both function and ambiance. Upstairs, you'll find 3 great sized bedrooms, including a beautifully updated primary suite complete with a fresh 3-piece ensuite, offering a peaceful retreat after a long day. A 2nd full bathroom on this level has also been partially updated, ensuring comfort and convenience for the whole family.Head downstairs to the third level, where you'll find an inviting family room centered around a cozy wood burning fireplace with gas log lighter, creating the perfect backdrop for movie nights or quiet evenings in. This level also includes a flexible 4th bedroom or den, along with a renovated laundry space that makes everyday chores feel effortless.The lower basement level is packed with potential and personality—offering a second rec room or games area, along with a custom-built wet bar that's perfect for ho sting or winding down. There's an abundance of storage space including a large open crawlspace, ideal for seasonal items and long-term organization.Step outside into your own private oasis—a gorgeous backyard that backs onto a quiet island of green space, offering both privacy and serenity. The maintenance-free deck with glass railings is the perfect spot to unwind or entertain, and the gas BBQ hookup ensures you’re always ready for summer cookouts. Mature trees, thoughtful landscaping, and a handy storage shed complete the yard, offering a space you’ll truly enjoy all year round.The oversized double attached garage is a standout feature in itself, with its own dedicated electrical sub-panel, making it ideal for a workshop, hobby space, or future expansion. There’s also RV parking out front, providing extra room for your trailer or weekend toys.This home has been lovingly updated with care, craftsmanship, and attention to detail—offering the perfect blend of style, functionality, and location! (id:57557)
168 Walden Drive Se
Calgary, Alberta
3 BEDROOMS | 2 1/2 BATHROOMS | 2-STOREY | DUPLEX | 1,262 SQFT | NEW HARDWOOD FLOORS | DETACHED DOUBLE GARAGE | FRESH UPDATES THROUGHOUTWelcome to this beautifully updated 2-storey home in the vibrant and family-friendly community of Walden, offering 1,262 sqft of living space with 3 bedrooms and 2.5 bathrooms. Just steps from scenic walking paths, schools, parks, and shopping, this home combines comfort, charm, and convenience. As you walk up to the home you will be impressed with the newly painted front porch with room for seating. Entering the house, the foyer with closet welcomes you into this freshly painted home with updates throughout. The main floor boasts an open-concept design with brand new hardwood flooring (2025) throughout the living room, dining area, and kitchen. The kitchen is well-equipped with dark cabinetry, stainless steel appliances, a brand new kitchen sink and faucet, a pantry with built-in shelving, tile backsplash, and a large island with breakfast bar. The spacious great room is centered around a gas fireplace, perfect for enjoying cozy nights. A 2-piece bath and mudroom at the back of the home complete this level. Upstairs, you’ll find three bedrooms including a generous primary suite featuring huge south-facing windows, a walk-in closet, and a private 4-piece ensuite. Two additional bedrooms share a second full bathroom, updated with new faucets. The insulated basement with roughed-in plumbing offers potential for future development, while the back yard boasts a freshly painted back deck, a detached double garage and fully fenced yard. Additional updates include duct and furnace cleaning, humidifier service with new filter, and new locksets on all entry doors. This is a perfect opportunity to own a stylish and well-maintained home! Book your showing today! Photos are virtually staged and are not an accurate depiction of current property. (id:57557)
90 Bennett Lane
Waterside, Prince Edward Island
Set on 2.4 private acres in Pownal?s desirable waterfront enclave, this custom-built residence offers elevated construction, refined finishings, and a warmth of design that?s rare to find. With expansive views across the saltwater shores of Pownal Bay, the home captures natural light from every angle and is tailored for both elegant entertaining and ease of daily living. A gorgeous vaulted covered veranda leads to a modern foyer with luxury vinyl flooring and custom built-ins, setting the tone for the elegant yet comfortable living spaces beyond. The main level features wide plank white oak hardwood, a large living area with fireplace and full-height built-ins, and a kitchen designed by Capstone with oak cabinetry in a midnight stain, a birch island in coffee bean, black quartz countertops, and Café appliances. The adjacent butler?s pantry includes a second fridge, second dishwasher, and maple-trimmed shelving. A fifth bedroom or office, full bath, and oversized laundry room with built-in shelving complete this level. Off the open-concept living and dining area is an outdoor kitchen with granite countertops and protection from the elements for year-round cooking, alongside a large outdoor dining space and fireplace ideal for hosting. A shore-facing office (5th bedroom) and half-bath complete the main level tastefully. Upstairs, the spacious primary suite offers a water view, double closets, and ensuite with radiant floor heat. Three additional bedrooms and a gorgeous 4 piece bathroom with double vanity and tub complete the upper floor. The finished lower level includes a large family or media room and full bath. Completing the picture are a heated triple garage with steel walls and ceiling, HRV, solar prewiring, triple-pane windows, Enerair panels, and a highly efficient ducted heat pump system with propane backup. A field of tulips blooms behind the property each spring. Just minutes from Stratford and Charlottetown in (id:57557)
515 - 101 Richmond Road
Ottawa, Ontario
Condo living in the heart of Ottawa's hottest hood, Westboro. This south-facing 1 bed + den, 1 bath unit offers a bright and efficient layout with generous interior living space and a spacious private balcony perfect for morning coffee or evening wind-downs. Enjoy 9-foot ceilings, light hardwood floors, a welcoming foyer, and a den/nook perfect for your home office. The bright, open kitchen features quartz counters, stainless steel appliances, tiled backsplash, and a breakfast island with storage and seating. The spacious bedroom includes a walk-in closet, and the modern 3-piece bath has in-unit laundry. Amenities at 101 Richmond include a rooftop terrace with panoramic views, BBQs, garden lounge, theatre, party room, fitness studio, car wash, bike wash and repair station, pet spa, visitor parking, and more! Includes 1 underground parking spot, 1 bike locker, and a storage locker. Steps to shops, restaurants, trails, and transit. You will love living here! (id:57557)
19516 16 Avenue
Surrey, British Columbia
10.016-acre site for sale in the South Campbell Heights Local Area Plan. Located in the heart of Campbell Heights, one of Metro Vancouver's most successful and well-planned business parks. Surrounded by active and future development lands. Flat, cleared, and creek-free. Zoned A-1 and not in the ALR, with strong future potential for Mixed Employment/Light Industrial (verify with City of Surrey). Strategically positioned with excellent access via 176 St (Hwy 15), 192 St, 16 Ave, 24 Ave, and 32 Ave. Minutes to the TransCanada Hwy and U.S. Border. Custom ~4,000 sqft home onsite. Do not walk the property without an appointment. Value primarily in land. (id:57557)
302 3192 Gladwin Road
Abbotsford, British Columbia
Spacious 2 Bed + Den in Prime Location. Freshly repainted and move-in ready, this 2 bed, 2 bath condo features one of the best layouts in the building. Located in the heart of town-just steps from cafes, restaurants, bars, and medical offices. Enjoy the brightest and most desirable kitchen, flooring, and counter colour combo in the complex. Includes a large den and walk-in pantry--rare in this strata. Take in the best view in the building with morning sun, afternoon shade, and a beautiful fountain and mountain view from your patio. Two parking stalls and a storage locker complete this rare offering. (id:57557)
35268 Riverside Road
Mission, British Columbia
Yard extends beyond lot limits to water line so usable space is more like 12,000sqft. Welcome to your own slice of waterfront living! This 2-bedroom plus den home sits on a private lot backing onto Hatzic Slough-perfect for paddleboarding, kayaking, or just enjoying the peaceful views. The level, sunny lot is ideal for gardeners, and there's a single garage plus plenty of parking in the front. Tucked away in a quiet 15-home cul-de-sac, you're only 10 minutes to downtown Mission. A rare opportunity to create your own oasis! New Water Tank aprox 2022! (id:57557)
114 33165 Old Yale Road
Abbotsford, British Columbia
Sommerset Ridge this Large open concept very clean ground level condo spreads almost 1000 sq ft! 2 Bedroom & 2 Bathrooms. The kitchen has newer cabinets to the ceiling, built in microwave and countertops, tile backsplash. Large living room that can accommodate a family with kids. Walk-in side by side laundry room & storage room. A spacious master bedroom has attached bathroom, walk-in newer glass shower, newer tile and glass sliding doors. Central to seven oaks mall, shopping and transit and schools. One of the great unit in this complex. OPEN HOUSE Sunday June 29th from 1:00-3:00pm. (id:57557)
2349 135a Street
Surrey, British Columbia
Radiant heated home is located in exclusive Chantrell Park on 1/2 acre lot. Main entrance 17' ceilings, catwalk & B&H wood turning famous F/staircase placed on an imported marble flring. Frml Living rm has a wall of windows overlooking 1 of 2 patios surrounded by Equinox land w/an U/G sprinkler systm. Kitchen is a chef's delight & a women's dream come true w/stainless steel appls. & blck coral granite cntrs. Cbntry is done in maple, cstm built. FR offers dbl French doors, coiffured ceilings, 2nd set of stairs leading to the upper flr & a B/I maple wall unit w/a stone glass F/P. Close to HWY 99, South Point Shopping Exchange & within the coveted Chantrell Creek/Elgin Park school catchment, this home offers the perfect blend of nature, convenience and prestige. (id:57557)
183 13898 64 Avenue
Surrey, British Columbia
Very Clean Corner Town home! 4 Bed & 4 Bath approx. 1,758 SQ FT 3 Storey Town-home in the most demanding area of Sullivan Station. 1 Bedroom on ground floor with ensuite. This Clean and Spacious unit comes with Separate Living and Dining Area, Open Concept Kitchen with Stainless Steel Appliances, Hardwood Flooring on main floor and Heavy Duty Carpet in rooms, In en-suite Laundry, Patio Space for family fun, Huge Balconies, Fully Fenced Yard, double side by side Garage and much more. You will love to own this place! Close to both level Schools, YMCA, Parks, Shopping Centre, Restaurants and all other Amenities. Very Easy access to All Major Routes. OPEN HOUSE June Saturday 28th & Sunday 29th from 1:00-3:00pm. (id:57557)















