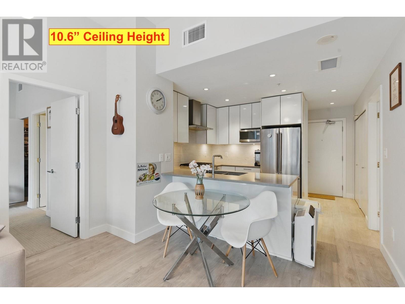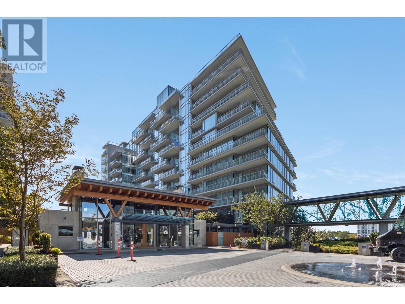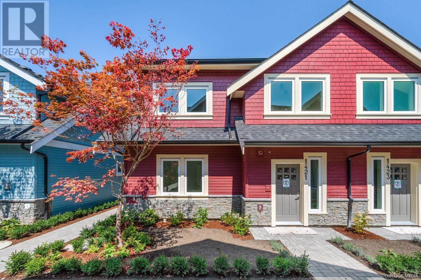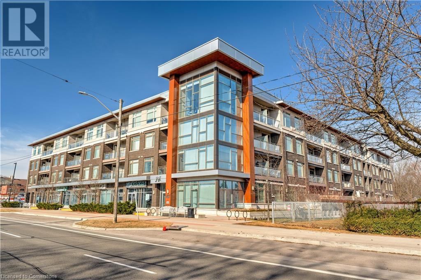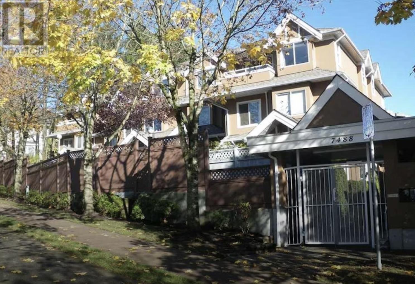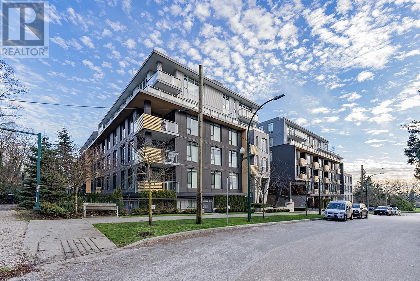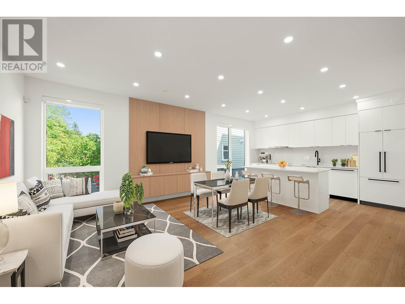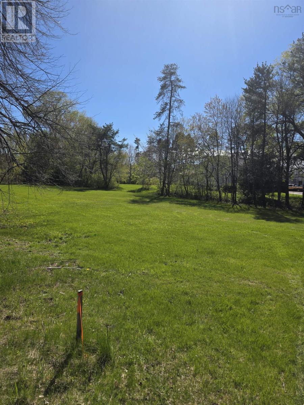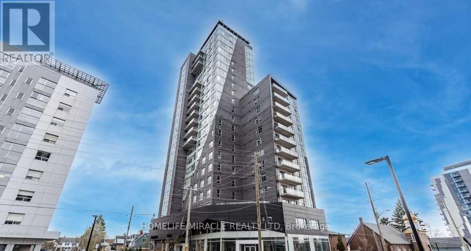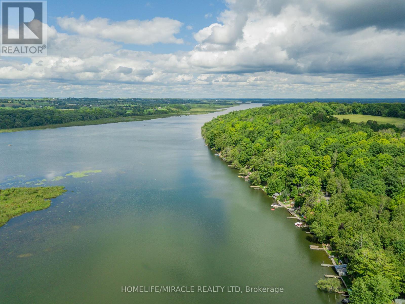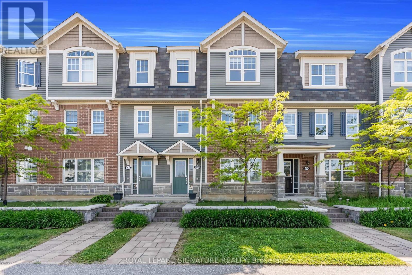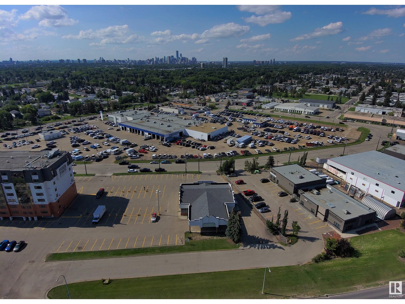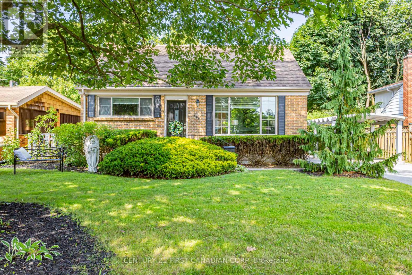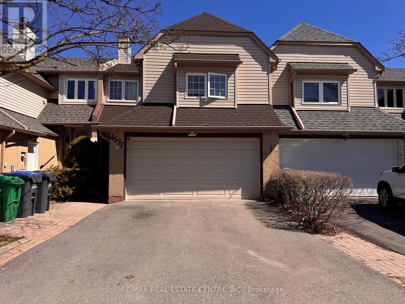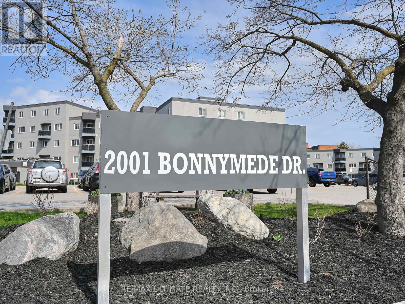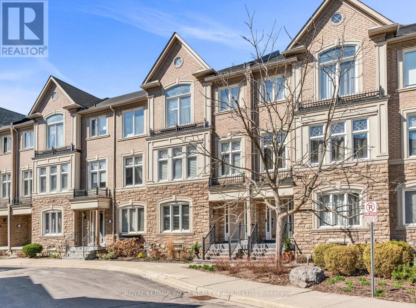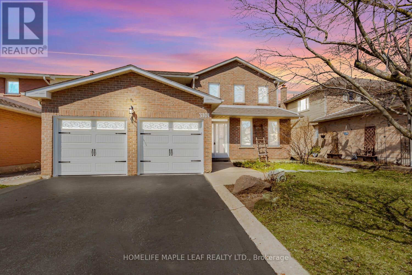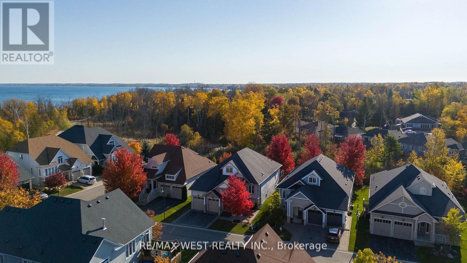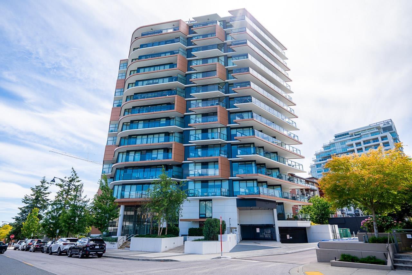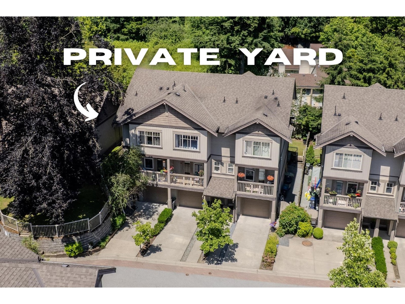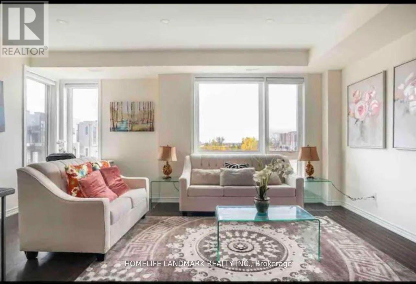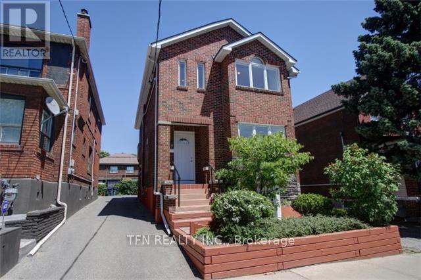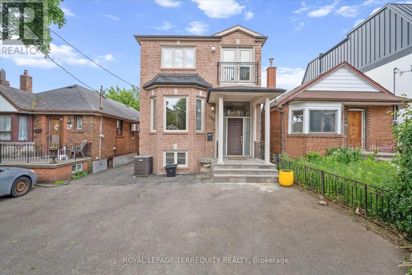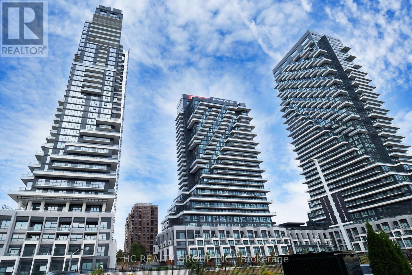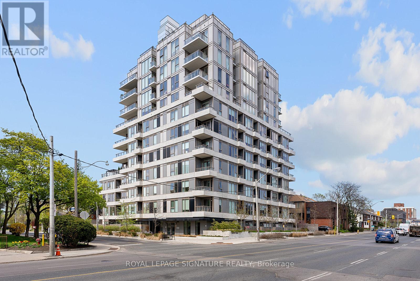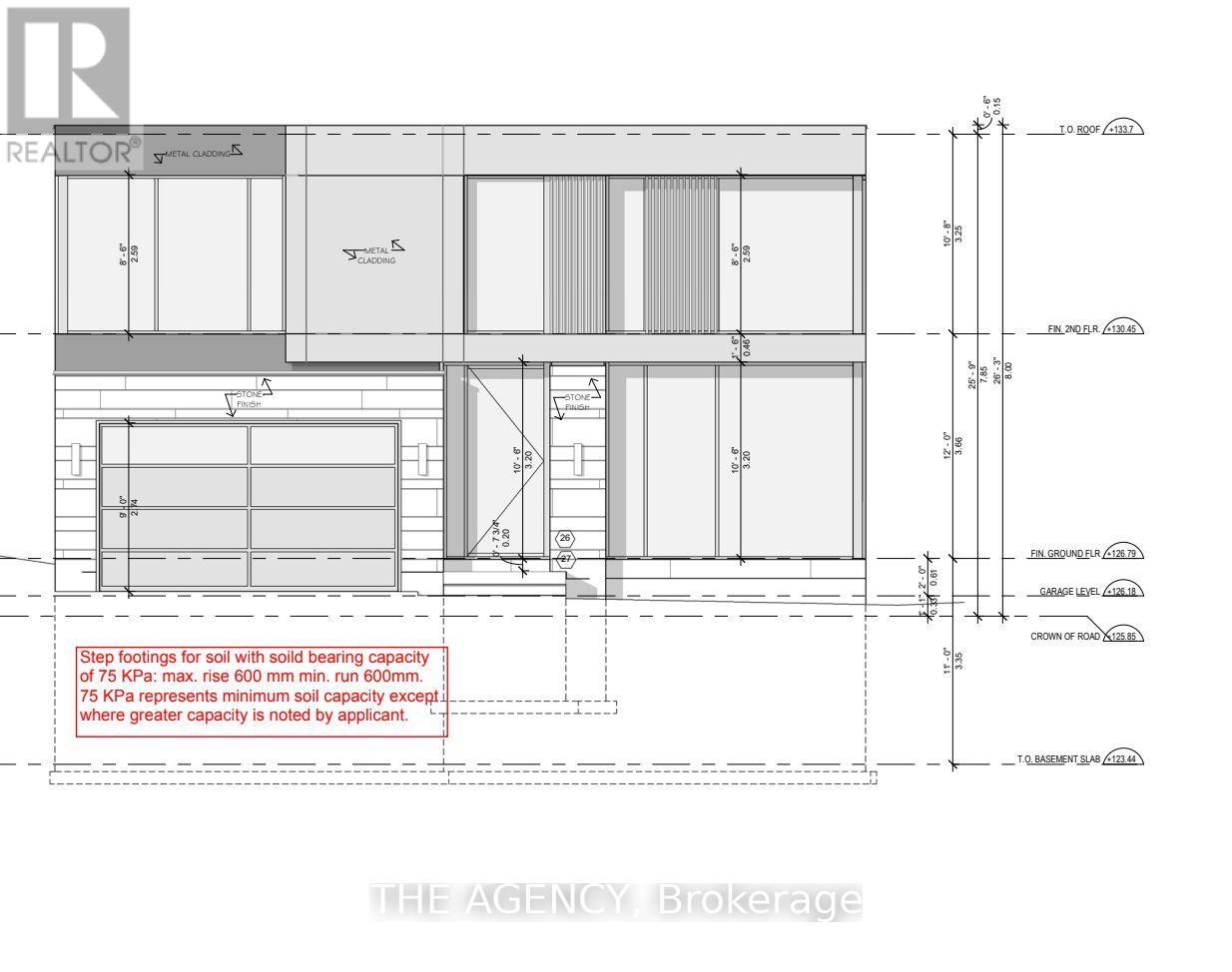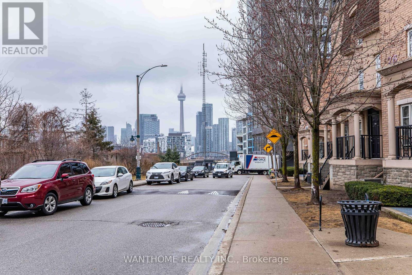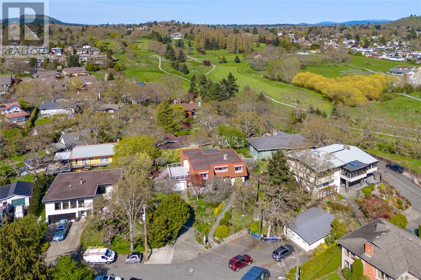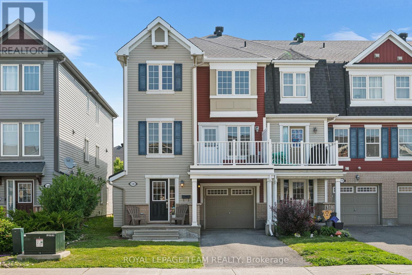209 1788 Gilmore Avenue
Burnaby, British Columbia
Welcome to Escala! This exceptional unit boasts two balconies and 10'6" high ceilings, creating a spacious and airy atmosphere. Unique to this unit, there is an amenity room for a study on the right side, with no unit below, ensuring tranquility. Features include AC, a spacious den, and two ensuite rooms positioned on each side for enhanced privacy. An EV parking stall and 1 locker are included. Enjoy peaceful views of the courtyard waterfall fountain, which glows beautifully at night, creating the perfect ambiance. The functional kitchen is well-equipped for everyday living and entertaining. As a resident, access premium amenities including a gym, pool, sauna, and a stylish lounge. Enjoy the convenience of walking to the Gilmore Station, dog park, grocery store, restaurants (id:57557)
404 5177 Brighouse Way
Richmond, British Columbia
Spacious 2 bedrooms + den + over 160 sqft balcony overlooking beautiful inner garden, mountain and water view. 5 star resort style amenities. River Green, the most prestigious waterfront residence in Richmond. Renowned developer Aspac. Above any standards and exceeds every expectation in Richmond. Sit on the south bank of Fraser River, adjacent to world renowned Olympic Oval community centre. Everything nearby. Central air-conditioning, high-end European Snaidero Kitchen w/Miele appliances. (id:57557)
1421 E 27th Avenue
Vancouver, British Columbia
Newly Constructed at The Kensington Parkside Residences. This 1/2 Duplex is well constructed and finely crafted home offering a total 1,341 sq/ft over 2 levels. REVERSED floor plan with main level with 2 bedrooms, full bath & washer/dryer. Second level has master with ensuite, living room, kitchen, dining room & den. Plenty of natural light, radiant floor heating, hot water on demand and HRV system. Exterior constructed with durable and long-lasting Hardie wood. Attached single car garage. Kingcrest Park across the lane, T&T minutes away. School catchment: Lord Selkirk Annex & Elementary, Gladstone Secondary, Laura Secord Elementary, Vancouver Technical Secondary. *Open House Sat June 21st @ 2-4pm* (id:57557)
457 Plains Road E Unit# 110
Burlington, Ontario
EXPECT MORE FROM CONDO LIVING! Welcome to Jazz, a boutique condo by Branthaven Homes. At 657 sq. ft., this stylish ground floor unit makes the most of every inch—room for living, dining, and working, all wrapped in modern design. Soaring 10’ ceilings and southwest-facing windows bring in plenty of natural light, giving the space an open, airy feel. The kitchen? Quartz counters, sleek cabinetry, a functional island with seating for 3, and stainless steel appliances—because practicality should still be beautiful. Hardwood floors throughout create a clean, cohesive look. Need a spot to entertain? The massive party room has you covered—think foosball, a pool table, and a full kitchen—plus an outdoor patio with BBQs for summer nights. There's also a gym, yoga studio, library, and plenty of visitor parking! All of this in a prime Aldershot location, minutes from GO Transit, major highways, and everything you need. It’s stylish, it’s functional, and it’s waiting for you! (id:57557)
Unit 603 - 93 Arthur Street S
Guelph, Ontario
Welcome to The Anthem at Metalworks, Guelph's newest standard for luxury living. This brandnew 1-bedroom condo at 93 Arthur Street offers a perfect blend of modern design, upscalefinishes, and urban convenience. Thoughtfully designed with an open-concept layout, the suitefeatures wide-plank flooring, soaring ceilings, and south facing windows that fill the spacewith natural light.The kitchen is a chefs dream, boasting sleek quartz countertops, stainlesssteel appliances, custom cabinetry, making it ideal for both everyday living and entertaining.The spacious living area seamlessly connects to a private balcony, perfect for enjoyingmorning coffee. Residents of The Anthem enjoy access to an array of premium amenities,including a fully equipped fitness centre, an elegant resident piano lounge, a communalworkspace, a dog spa and beautifully landscaped outdoor terraces. Situated steps from theSpeed River and Guelphs vibrant downtown core, this location offers effortless access torestaurants, shops, parks, trails, university and the GO Station, making it perfect forcommuters and urban explorers alike. Experience refined living where heritage charm meetscontemporary style. This is more than a home, it's a lifestyle. (id:57557)
22 7488 Salisbury Avenue
Burnaby, British Columbia
GREAT HIGH GATE LOCATION. Winston Gardens, a gated townhouse complex. 3 bedrooms, 3 baths with bonus large ensuite storage area in basement.Quiet location, excellent floor plan, overlooking gardens. Fenced garden patio for private outdoor living or BBQ, Kids & pets. Secured under building parking with 2 parking stalls & storage locker. Well maintained building. Central location, walk to skytrain station or High Gate Mall for shopping. Easy access to Metrotown, New Westminster, Richmond, Surrey, Delta. DON'T MISS THIS ONE! Open House 12-2pm June 21 (id:57557)
605/606 7428 Alberta Street
Vancouver, British Columbia
Stunning penthouse at BELPARK by Intracorp, concrete building offering breathtaking NE & SE views of Langara Golf Course & Winona Park. Luxurious residence boasts floor-to-ceiling windows, AC & expansive 360 SF rooftop deck. Unique feature: SEPARATE SUITE (3rd bedroom) completed with a kitchenette & fridge. Gaggenau kitchen equipped with 30" fridge, full-height wine fridge, 30" six-burner gas cooktop, wall oven, steam oven & a low-decibel dishwasher. Retreat to your spa-inspired bathrooms, featuring Nu-Heat flooring in the ensuite for ultimate comfort. Nestled in a tranquil neighborhood, just steps from the park, Golf Course, Sir Winston Churchill & J.W. Sexsmith Elementary. Enjoy easy access to Marine Gateway, Oakridge redevelopment & Cambie Corridor. Open house 12-2pm June 21 (id:57557)
1904 E 8th Avenue
Vancouver, British Columbia
Introducing V8 townhomes in the heart of Grandview Woodland neighbourhood located on the corner of East 8th Avenue and Victoria Drive. This brand new 2 bed 2 bath townhome features gourmet kitchen with built in Fisher and Paykel appliances, white oak engineered hardwood flooring, Riobel and Kohler Plumbing fixtures, balconies, and private roof top decks. V8 is a design driven development and is offering an unparalleled value. Walking Distance to the skytrain, commercial drive, bus stops, restaurants and grocery stores. (id:57557)
27 Wilsonview Avenue
Guelph, Ontario
Welcome to 27 Wilsonview - A True Gem in the Heart of Guelph! This move-in ready 4-bedroom, 4-bathroom townhouse offers almost 2,500 sq. ft. of versatile living space, ideal for families, students, or investors. The Main Level offers a bright living & dining area, eat-in maple kitchen with a pot-filler faucet, plus hardwood flooring throughout the main floor. Second Floor boasts four spacious bedrooms, including a primary suite with a 3-piece ensuite & walk-in closet, plus convenient second-floor laundry. The finished Basement houses a large rec room, ample storage, and an additional full bathroom. Shaded front sitting area, backyard garden, and garage + 2 driveway spots. 27 Wilsonview is an unbeatable location, minutes from Guelph University, top-rated schools, shopping, transit, and just 10 minutes to Hwy 401. Book your showing today! (id:57557)
Lot Tlc 2 Highway 1
Aylesford, Nova Scotia
Discover the perfect opportunity to build your dream home or investment property on this beautiful parcel of land located along HIghway 1 in the heart of Aylesford, Nova Scotia. Lot TLC 2 offers approximately .35 acres of flat, cleared, partially treed land with road frontage and convenient access to nearby amenities. Nestled in a peaceful rural setting, this lot is ideally situated just minutes from the Village of Aylesford, easy access to Highway 101, Kingston, Greenwood, and Berwick. Whether your looking to create a quiet country side retreat or seeking a location with development potential, this lot offers endless possibilities, prime location along highway 1, road frontage for easy access, level terrain, zoned for mixed commercial residential (C3), minutes from local shops, schools, churches and recreational areas. Short Drive to CFB Greenwood and all major Annapolis Valley amenities. With the combination of rural charm and accessibility, Lot TLC 2 is a rare find in the Annapolis Valley. Call today and don't miss your chance to own a slice of Nova Scotia's scenic beauty. (id:57557)
85 Greenhouse Road
Nictaux, Nova Scotia
An exceptional opportunity to buy this fabulous 50-acre farm property in the heart of the Valley, with an access to a beautiful Nictaux River. Perfectly positioned for agricultural ventures, equestrian use, rural retreat, a new development idea, this versatile estate offers a rare combination of space, functionality, natural beauty and privacy. This property consists of 1.5 story separate home with 3 bedrooms, 2 full baths, open concept kitchen and dining room and lots of storage. The main level is fully wheelchair accessible and the basement is unfinished. The property has 2 separate PID #s and 2 power meters, one for each dwelling. A major highlight is a massive separate 100 x 86 barn and 76 x 168 indoor horse riding arena, 26 stalls for horses, 9 large turnout areas, 200 x 200 riding ring, tack room, feed room, 2 14x13 birthing stalls, large kitchen, 2 bunk rooms, viewing room, and 20 x 30 sawdust room, offering unmatched flexibility for commercial or personal use. Whether you are an investor looking for income potential, a horse enthusiast, or someone seeking a self-sustaining lifestyle, this property is ready to deliver. The lush acreage, great privacy, riverfront access, and existing dwellings make it standout investment in Nova Scotia's picturesque Annapolis Valley. (id:57557)
2 Cahill Drive
Brantford, Ontario
Avail an opportunity to acquire...A Huge.... corner lot... for enjoying life with family and friends, making it a party or sports paradise. This house built in 2022, boasts of very bright, spacious and spotless living. It has open concept kitchen offering lovely outside view allowing cooking time to be more pleasant and stress free, attached large Living room and walk out to backyard makes it very convenient and easy access to fresh airy living. Entry from inside of the house to double car garage keeps you warm during winter. On the 2nd floor 4 spacious bedrooms, Master with 4 pc ensuite bathroom and another 3 pc full washroom and the same level Laundry make life easy .Unfurnished full basement with provided rough-in would allow you to shape the space the way you want. Remaining period from 7-year of Tarion Warranty for piece of mind. Please note the items for rental are Hot Water Tank 47.99/M and Smart Home System 7.99/M. (id:57557)
92 Stauffer Road
Brantford, Ontario
Welcome to this stunning detached home, featuring 4 bedrooms, 3.5 bathrooms, and a 2-car garage, located in the highly desirable Nature's Grand community by LIV Communities in Brantford. Situated on a premium lot with breathtaking views of the Grand River and surrounding greenery, this home offers an idyllic setting for peace and relaxation. The main floor boasts soaring 10-foot ceilings, upgraded windows and patio doors creating an open and airy atmosphere that enhances the sense of space and luxury throughout the home. Thoughtfully designed for comfort and convenience, this residence offers a perfect sanctuary for quiet moments while providing ample room for the entire family. Each generously sized bedroom serves as a private retreat, ensuring comfort and tranquility for all. Whether you're entertaining guests or spending quality time with family, this home is designed to accommodate your lifestyle. The open-concept layout seamlessly integrates the kitchen, dining, and living areas, fostering an inviting space for gatherings and everyday living. Ideally located near the river, parks, ponds, and trails, this home is also just minutes from Hwy 403, conservation areas, and scenic trails leading to the renowned Brantford Golf & Country Club. **Some photos are virtually staged **. (id:57557)
4329 Concord Avenue
Lincoln, Ontario
Charming Raised Bungalow Semi-Detached Home Ideal for Families or Investors! Welcome to this beautifully maintained semi detached raised bungalow nestled in an amazing , family-friendly neighborhood. This semi-detached gem offers a spacious and bright layout with large windows, an open-concept main living area that's perfect for entertaining or relaxing with loved ones. This charming home features a bright and spacious layout with two generously sized bedrooms on the main level, a modern 4-piece bathroom, and an updated kitchen complete with stainless steel appliances. The eat-in kitchen offers a seamless flow to the backyard through a walkout patio complete with a gazebo, ideal for outdoor dining and entertaining. The fully finished basement offers a separate entrance, making it perfect for an in-law suite or rental potential. It includes three additional bedrooms, a 3-piece bathroom, and a large laundry room with washer and dryer, lots of closets and storage space! Enjoy the fully fenced, gated backyard with meticulously maintained grass perfect for kids, pets, and private gatherings. (id:57557)
85 Greenhouse Road
Nictaux, Nova Scotia
An exceptional opportunity to buy this fabulous 50-acre farm property in the heart of the Valley, with an access to a beautiful Nictaux River. Perfectly positioned for agricultural ventures, equestrian use, rural retreat, a new development idea, this versatile estate offers a rare combination of space, functionality, natural beauty and privacy. This property consists of 1.5 story separate home with 3 bedrooms, 2 full baths, open concept kitchen and dining room and lots of storage. The main level is fully wheelchair accessible and the basement is unfinished. The property has 2 separate PID #s and 2 power meters, one for each dwelling. A major highlight is a massive separate 100 x 86 barn and 76 x 168 indoor horse riding arena, 26 stalls for horses, 9 large turnout areas, 200 x 200 riding ring, tack room, feed room, 2 14x13 birthing stalls, large kitchen, 2 bunk rooms, viewing room, and 20 x 30 sawdust room, offering unmatched flexibility for commercial or personal use. Whether you are an investor looking for income potential, a horse enthusiast, or someone seeking a self-sustaining lifestyle, this property is ready to deliver. The lush acreage, great privacy, riverfront access, and existing dwellings make it standout investment in Nova Scotia's picturesque Annapolis Valley. (id:57557)
7 Overholt Street
St. Catharines, Ontario
This unique corner lot bungalow, set on a charming tree-lined street, features a unique living space. The former garage has been converted into a living space featuring 13+ foot ceilings. Fully updated in 2020, this home offers a blend of comfort and style. Enjoy evenings in the hot tub or host gatherings on the private covered deck, with a spacious, fully fenced backyard. The property includes two large sheds for storage and is conveniently located near grocery stores, shopping, and outdoor activities! (id:57557)
5120 Pineridge Drive
Acton, Ontario
Spacious 4-bedroom family home on rare cul-de-sac street with 2 acres of private rural living. With easy access to GO Train (Acton GO), Georgetown, Milton, Guelph, and the 401, this is a rare opportunity to enjoy the splendour of country living on a safe and comfortable side street. With four generous bedrooms, primary with en-suite, recently renovated kitchen with granite counters, premium appliances, island and large pantry, open plan living with eat in kitchen and den plus two additional reception rooms configured in your choice between Living Room, large Dining Room, or Office. Large two car garage, with side wing entrance leading to a charming laundry room, mud room area, and 2 piece bathroom – ideal for containing the busyness of family life. Fully furnished basement with so much space, 1503sqft to create zones for a cozy den by the wood stove, large screen TV movie area, play area, games area, and exercise area. Plus generous utility and storage rooms. Outside living offers exceptional privacy, established perennial gardens, a large flag stone back deck with fire pit, newly installed (2023) 10 X 14 shed, and the pièce de resistance – a fully insulated, hydro powered, on concrete foundation bunkie to configure as you please - art studio, separate 1st or 2nd home office, she-shed, man-cave, or kids retreat. With hard wood floor through the main and upper levels and oozing natural beauty at each window and gardenscape, don’t pass up this opportunity to enjoy the peace and tranquility of country living within a 20 minutes’ drive of three major towns. (id:57557)
903 - 158 King Street N
Waterloo, Ontario
Amazing Opportunity To Rent A Furnished Condo Unit In The Heart Of Waterloo Within Walking Distance To University Of Waterloo & Wilfred Laurier University. Stunning East Facing East Views From The Penthouse Level! Open Concept, 2 Bedroom And 2 Full Bathroom Suit With Modern Finishes, 9Ft Ceilings And En-Suite Laundry! Public Transportation Available Just Outside The Door! Walking Distance To Parks, Shops, Restaurants And Entertainment In Uptown Waterloo. Freshly Painted. (id:57557)
G03 - 401 Shellard Lane
Brantford, Ontario
Fantastic opportunity for first-time home buyers or investors in the beautiful and growing city of Brantford! This assignment sale at 401 Shellard Lane features a well-designed 1-bedroom + den + study layout, offering flexible space ideal for remote work, guests, or extra living areas. The unit includes one parking spot and a locker for added convenience. Located in a vibrant community close to schools, parks, shopping, and essential amenities, this brand-new condo is perfect for those looking to enter the market or expand their investment portfolio. Dont miss your chance to own in one of Brantfords most anticipated developments! (id:57557)
000 Marine Drive
Trent Hills, Ontario
Sunnybrae Hilltop Views, Unparalleled Luxury site offering, Impressive water-views overlooking the Trent severn Waterways in the heart of Northumberland's Spell-Binding rolling hills. Rural Splendor, Tranquility, Peace and Calm awaits you on your private 13.91 sprawling acres estate. Enjoy Serenity & Peace, Great Dining, Spas, Cafes, Marinas & Golf Courses. All amenities at your doorsteps. Cottage country living at its absolute finest! Awaiting your Architects renditions. Perfect for a joint family ventures leaving a Legacy for future generations. All on main roads on the eastern edge of the village of hasting's, A short drive from Cobourg & Peterborough. Being sold "As is" "Where is". (id:57557)
163 - 1000 Asleton Boulevard
Milton, Ontario
Welcome to this beautiful Move in Ready 3-bedroom, 2.5 Bath townhome located in one of Milton's most sought-after neighbourhoods. Featuring 1736 sqft this home is perfect for first-time buyers, growing families, investors or downsizers. This open-concept home features a spacious living and dining area with hardwood flooring and ideal for entertaining, and a modern kitchen with stainless steel appliances, stylish cabinetry, and a large breakfast bar. Experience a bright & inviting breakfast area that offers direct access to an expansive terrace, perfect for all meals, summer bbq & outdoor entertaining. The upper level offers a generous primary bedroom with a walk-in closet and private ensuite, plus two additional bedrooms perfect for family, guests, or a home office. The ground floor has an additional room spacious enough for a family room or an in-law suite. Enjoy the convenience of a double car garage with ample storage capacity . Steps to top-rated schools, Milton District Hospital, shopping, restaurants, cafes, banks, transit, and with easy access to major highways. A fantastic opportunity to live in a family-friendly community! (id:57557)
6 Overlook Ridge
Caledon, Ontario
Elevate Your Lifestyle with this Stunning Custom Built Bungalow with Finished Walk-Out Basement in Rolling Meadows Estates, Situated on a Picturesque Estate Lot. Magnificent Backyard Oasis, Heated Pool, Cabana, and Hot Tub, Landscaped with Flag Stone, Interlock and Stone Steps. Custom Gourmet Kitchen with Granite Counters, Stainless Steel Appliances, Walkout to Sunroom W/Gas Fireplace connected to Large Deck Overlooking Pool, Perfect For Outdoor Gatherings. 9 Foot Ceilings, Hardwood Floors, Cornice Mouldings, Beautifully Finished Top-to-Bottom. Walkout Lower Level with Large Rec/TV Room & Additional 2 Bedrooms, Full Bathroom and 2nd Kitchen. 3 Car Garage with huge driveway. Superb Finishes and Great Layout. (id:57557)
7104 Argyll Rd Nw
Edmonton, Alberta
Great Location for your New Business or an Additional Location for Your Business. Close to 4,000 sf of space. Loads of Parking for Staff and Customers. Located on Argyll Road and a couple blocks from 75 Street. Massive Traffic Volume is 18,600 Vehicles/Day on Argyll Road and 43,000 Vehicles/Day on 75 Street (City of Edmonton Data). You Will be noticed at this location!! New Roof and New Paint on Outside of Building. Protected and Convenient Drive Up for Numerous Vehicles. Large Delivery Door in back of Building. 800 Amp Power for All Electrical needs. Wide Open Concept for Any Configuration. Washroom and Extra Office is Already in Building. Wonderful Place for a Business!! (id:57557)
292 Barrett Drive
Red Deer, Alberta
A lot with NO neighbors behind you and NO neighbors to another side of you, in Red Deer Alberta? Yes this lot is real and is now available. Not only is this lot one of a kind because of the Piper Creek reserve surrounding it, but it also has an absolutely beautiful home located on it too! This totally redone home is modern and classy in every sense of the word. A nice open concept throughout the main area of the house that has a beautiful quartz countertop island that separates the kitchen for the living area. The kitchen has lots of room for all the family that likes to hang around the food, but also top notch appliances to top it off. This home has 2 rooms up that has a spacious primary bed room that consists of a beautiful ensuite. The fully finished basement is wide open and all usable space for a pool table, play area or theater spot. The basement has a large laundry room and storage area. The basement also has the third room of the home located in it. This piece of heaven comes fully loved and cared for, it has been updated and up kept at a high standard and pride of ownership is very evident here. The home has seen all interior face lifts and turned into an open concept living area, it has new exterior siding, a new roof with new eavestrough and a upgraded basement bedroom. This home is special and definitely one of a kind. I forget to mention the owners had the home professionally pre listing inspected too! (id:57557)
383 Foyston Road
London South, Ontario
In the heart of beautiful Byron is this cozy, meticulously kept, 1.5 story home. Its cute as a button with an absolutely INCREDIBLE backyard oasis with a fully fenced yard and covered deck. This home has 2 bedrooms upstairs and two on the main floor, 2 full bathrooms and a perfect basement family room that would make a great playroom for the kids or man cave! Ample parking for 7 cars complete with the shelter of a carport. Updates include: 2018 - Furnace, AC, asphalt driveway, deck, refinished all hardwood floors, 2019 - Bathrooms completely done, Fence, 2021 - shed rebuilt. New Kitchen Appliances (2023) Washer (2022) Fresh paint throughout. Close to Metro, Shoppers, Rexall, TD Bank, Springbank Park and several restaurants and shops along Commissioners Rd! Come take a look today! (id:57557)
4577 Bay Villa Avenue
Mississauga, Ontario
One Of The Most Sought After Locations. At The Intersection Of Eglinton And Erin Mills Pkway. Spacious 1 Bed Room Walk Out Basement With Living And Dining Open Concept With Kitchen. Walk Out From Living To Backyard. Entrance from Garage. Large Window In The Living And Dining Room. Top Rated Schools (John Fraser And Donzenga). Across Credit Valley Hospital. Steps To 403, Transit, Walmart And Erin Mills Shopping Centre. Ideal For A Single Professional Or Small Family. Tenant Pays 30% Of The Utilities. Separate Entrance Through Shared Garage. Sharing Laundry And Some Storage Space. One Parking On Driveway. (id:57557)
22 - 2001 Bonnymede Drive
Mississauga, Ontario
Modern 2-Storey Condo-Townhouse in Prime Clarkson Location Steps to Lake Ontario! Welcome to this beautifully upgraded 3-bedroom, 1.5-bath, 1 underground parking and locker condo townhome nestled along Lakeshore Road in highly sought-after Clarkson Village. Just a short stroll from Lake Ontario, Clarkson GO Station, Bradley Park, and major highways, this home offers the perfect blend of tranquility and convenience, ideal for those who love to live close to the water. Inside, pride of ownership shines through every detail. The main floor features pot lights, sleek laminate flooring, and a bright open-concept living/dining area that walks out to a large ground-level patio perfect for entertaining or enjoying morning coffee. The kitchen boasts solid wood cabinets, stainless steel appliances, and a recently upgraded countertop for a timeless yet functional look. Stay comfortable year-round with an EcoBee Smart Thermostat, and enjoy the elegance and privacy of zebra blinds throughout. Upstairs, find brand new carpet on the staircase and in all bedrooms. The spacious primary bedroom, additional well-sized bedrooms, and an updated 4-piece bathroom provide space and comfort for families or professionals. The unit also includes in-suite laundry with ample storage, a 2-piece bath, and access to premium amenities: indoor pool, gym, party room, children's play area, and an underground parking garage with car wash. Lovingly maintained for over 5 years, this home presents a rare opportunity to own for the cost of monthly rent priced like a high-rise condo, yet offering the privacy and layout of a townhouse. Whether you're a first-time buyer, downsizer, or investor, this property is a true gem in one of Mississauga most desirable neighborhoods. (id:57557)
16 Yachters Lane
Toronto, Ontario
Rare opportunity in Humber Bay Shores! Bal Harbour is a quiet community of 63 townhomes ideally located across from the lakefront trail system, 2 yacht clubs and a Saturday farmers market in the summer. This spacious townhome has over 2000 sq ft of living space above ground plus a finished basement and a renovated double car garage! The main floor includes a bright office/bedroom, two large closets, a 3-pc bath, laundry room and access to the garage. Travel up one flight to the bright open plan living and dining room. The modern kitchen is open to the family room which has a gas fireplace and a wall of built-in shelving. From the kitchen there is easy access to the double size deck and gas BBQ. Up another flight to two generous bedrooms, both with walk-in closets and ensuite bathrooms. The finished basement provides a large room with built-in speakers, plenty of room for watching the game or your favourite movie, plus enough space for a home office or gym. The utility room has shelving and lots of extra storage space. The garage has been customized with a washable polyaspartic floor, tire racks, shelves, overhead storage for bulky items, and an ESA certified level 2 EV charger. The owner has also installed CAT5E network cabling behind the walls to ensure uninterrupted operation of all your TVs and gaming PCs. This home is located on a very quiet, safe street with limited traffic. Just steps to local restaurants, Metro, Shoppers Drug Mart, a walk-in clinic, and the 507 streetcar. A short drive to The Gardiner Expressway and the 427. $142 per month takes care of snow, garden, roads, etc. Don't miss this one! It's light, bright, freshly painted, and ready for its next lucky owners. (id:57557)
3101 Tours Road
Mississauga, Ontario
This ready-to-move-in 4-bedroom detached home with newly finished 3-bedroom legal basement apartment is situated on a 50 x 120.01 ft lot backing onto scenic walking trails. Located on a quiet street in a highly sought-after neighborhood, it is just minutes away from Meadowvale Town Centre, bus stops, Hwy 407, Hwy 401 and the prestigious Millers Grove Public School. Commuting is a breeze! The main floor boasts a spacious, bright upgraded kitchen (2025) with quartz countertops, large new bay window that overlooks the backyard, complete with stainless steel appliances, eat in area, elegant tile flooring, bar-height island and new cabinets. The cozy family room offers a beautiful view of the backyard through sliding doors. Additional features include a convenient main floor laundry room and a newly renovated powder room. Upstairs, the master suite features a full ensuite bathroom, a large walk-in closet and a brand-new bathroom. The three generously sized bedrooms with closets and a newly renovated full family bathroom to serve the upper level. Newly painted combined living and dining room has a large new window that also overlooks the backyard and fills the space with natural light. A huge backyard for outdoor gatherings and summer barbecues. Pot Lights throughout the main floor, including in the family room, living and dining areas, add a modern touch to the home. The newly finished legal basement apartment, with its separate entrance, includes 3 additional bedrooms, two full bathrooms, and its own laundry facilities. It is currently rented for$ 2,800 per month plus 30% of the utilities, providing a solid contribution towards the mortgage. A fully designed walkway and perimeter path offer easy access around the property. For added safety, certified smoke alarms are installed on every floor, including the basement. The home features brand-new windows and sliding doors, along with newly installed garage doors and openers with convenient access to the garage from ins (id:57557)
44 Starboard Circle
Wasaga Beach, Ontario
Welcome to 44 Starboard Circle, a charming, well-kept bungalow nestled in one of the areas most desirable waterfront communities. Just a short stroll from the water with a direct path for access this home offers the perfect blend of relaxation and convenience. Whether you're looking for a full-time residence or a weekend escape, you'll love the peaceful setting while being just minutes from Collingwood, Blue Mountain, golf courses, trails, and year-round outdoor activities. This bright and inviting home features a functional bungalow layout with open-concept living, hardwood floors, and large windows that fill the space with natural light. The spacious kitchen and dining area are perfect for gathering with friends and family, while the cozy gas fireplace in the living room makes it easy to settle in and feel at home. The fully finished basement provides additional living space, including a large rec room, an extra bedroom, a full bathroom, and plenty of storage ideal for guests, a home office, or growing families. With its unbeatable location, thoughtful layout, and move-in-ready condition, 44 Starboard Circle is a rare opportunity to enjoy the best of Georgian Bay living in a friendly, tight-knit neighbourhood. Grass cutting and snow removal is included as well as clubhouse access. (id:57557)
27 Emerald Heights Drive
Whitchurch-Stouffville, Ontario
Welcome to 27 Emerald Heights Drive, a fully renovated luxury home nestled in the prestigious Emerald Hills Golf Club gated community. Premium lot backing directly onto the 8th hole, this rare gem offers breathtaking panoramic views of the rolling fairways from your private, professionally landscaped backyard with two-level Ipe wood deck *The elegant stone exterior and professionally landscaped front yard offer curb appeal and a warm welcome into this exquisite residence *Over 3,100 SF above grade plus additional 1,500 SF a walk-out professionally finished basement, thoughtfully designed for refined living and entertaining *10' ceilings on main floor, 9' ceilings on upper and lower levels, office on main floor *Imported 18 X 24 Italian marble/porcelain flooring *Two-sided designer fireplace in the dining area *Chefs dream kitchen with extended cabinetry, quartz counters, display units, crown molding & high-end fixtures *Elegant 15 waffle ceiling in the library with wainscoting *Rich hardwood flooring throughout the entire house *Walk-out finished basement with additional living space for family or guests *This private, resort-style community offers exceptional amenities with a lower monthly condo fee of $962, covering water, sewage, community snow removal, and full access to the clubhouse, swimming pool, hot tub, sauna, tennis courts, fitness center, meeting room, party room with kitchen, outdoor childrens playground, and more... (id:57557)
707 1439 George Street
White Rock, British Columbia
SEMIAH BUILT BY MARCON. THE PERFECT BUILDING IN THE PERFECT LOCATION! OVER 1475SF OF LIVING SPACE WITH AN INCREDIBLE VIEW OF THE OCEAN! This is a beautiful MODERN HOME WITH CLEAN LINES AND OPEN SPACE. Enjoy the large BALCONY, the perfect place to entertain. This is a 2 BED AND 2.5 BATH home with the PRIMARY BEDROOM having access to the balcony! Well appointed with ENGINEERED HWD FLOORING, CUSTOM CABINETRY, QUARTZ COUNTERTOPS, LARGE ISLAND, HIGH END APPLIANCES W/GAS STOVE, AND AIR CONDITIONING. Home comes with 2 SIDE BY SIDE PARKING STALLS & 2 STORAGE UNITS. Walk to the beach, transit, and a wide array of daily amenities. You will absolutely love this home! (id:57557)
11 6238 192 Street
Surrey, British Columbia
This spacious 3 bdrm, 2.5 bath townhome w/ private, sunny backyard & bonus rec room below-perfect as a guest room, office, or play area. Thoughtfully updated w/ new flooring on stairs & upper hallway, all newer appliances, gas range, new H/W tank & refinished kitchen cabinets. The wide main floor features laminate flooring, a gas fireplace & a convenient powder room. The kitchen offers granite counters, s/s appliances & plenty of storage. Walk-out patio doesn't back onto neighbours-ideal for quiet outdoor living. Upstairs, generous bdrms provide comfort & space. Single garage includes extra storage closets, plus an oversized parking pad. Walk to Latimer Elem, nearby parks & all the shopping at Willowbrook Mall. Just minutes to the future SkyTrain station. OPEN: Saturday 21st 1-3pm (id:57557)
22 Lord Melborne Street
Markham, Ontario
End Unit ! Park View !Only 2 Years New Abbey Lane Contemporary Freehold Townhome By Poetry Living. Located In High Demand Markham Community. South facing w/Park View. 1.5 Parking & large garage storage space. Functional Layout W/4 Bedrooms. Spacious Bedroom On Main W/3PCS Ensuit. Buildin Washer and Dryer.Lots Of Upgrades. 11.5' Main floor. 9' 2nd & 3rd Floor. Open Concept Living Room & Family Room. Modern Kitchen W/Centre Island & Pantry. Large Patio Perfect For Parties. Sun-Soaked Bedrooms & TWO Sets Laundry On Grand Fl &3rd Flr As Well . Upgraded lighting fixtures. Extra Long Drives Offer 4 Parkings & 1 Garage Parking. Extra parking available along lord melborne street in front of the property w/city permit. Close To 404, Cotsco & Home Depot and Banks. Surrounded By Top Public & Private Schools.Extras:Ss Fridge, Range, Hood Fan & Dish Washer. 2 sets Dryer & Washer. Gas Furnace & Ac. Gdo & Remote. All Elfs. All Window Coverings.Only Few Years New Abbey Lane Contemporary Freehold Townhome By Poetry Living. Located In High Demand Markham Community. South facing w/Park View. 1.5 Parking & large garage storage space. Functional Layout W/4 Bedrooms. Spacious Bedroom On Main W/3PCS Ensuit. Buildin Washer and Dryer.Lots Of Upgrades. 11.5' Main floor. 9' 2nd & 3rd Floor. Open Concept Living Room & Family Room. Modern Kitchen W/Centre Island & Pantry. Large Patio Perfect For Parties. Sun-Soaked Bedrooms & TWO Sets Laundry On Grand Fl &3rd Flr As Well . Upgraded lighting fixtures. Extra Long Drives Offer 4 Parkings & 1 Garage Parking. Extra parking available along lord melborne street in front of the property w/city permit. Close To 404, Cotsco & Home Depot and Banks. Surrounded By Top Public & Private Schools.Extras:Ss Fridge, Range, Hood Fan & Dish Washer. 2 sets Dryer & Washer. Gas Furnace & Ac. Gdo & Remote. All Elfs. All Window Coverings. (id:57557)
25 Belmont Green Sw
Calgary, Alberta
"Two bedroom Legal Basement Suite — perfect as a mortgage helper or rental income! Nestled in the highly sought-after community of Belmont, this exquisite home is a true masterpiece, showcasing an abundance of exceptional upgrades. Spanning nearly 2,900 square feet of thoughtfully designed living space, it boasts an open-concept layout that is both modern and inviting. Bathed in natural light from an abundance of windows, this residence features five generously sized bedrooms, four luxurious bathrooms, and a double attached garage, offering ample room for the entire family.The chef-inspired kitchen is a true highlight, featuring expansive quartz countertops, elegant white cabinetry, a stylish chimney-style hood fan, a spacious pantry and top-tier stainless steel appliances. Throughout the home, you’ll find durable luxury vinyl plank flooring, complemented by an electric fireplace to create a cozy atmosphere. The grand backyard is perfect for entertaining, complete with a deck, new fence and a gas line for your BBQ. Additionally, the insulated garage comes equipped with an electric charger.The fully legal basement suite offers its own private side entry, two comfortable bedrooms, a full bathroom, and separate laundry facilities—ideal for extended family or as a potential rental opportunity. Whether you're an investor seeking a promising property or a family looking for a mortgage helper, this home is the perfect fit.Further adding to its appeal, this home is protected by both the builder’s and Alberta New Home Warranty, ensuring peace of mind for years to come.Perfectly located just moments from shopping, public transit, the Somerset C-Train station, dining, and so much more, this home effortlessly blends convenience with luxury. (id:57557)
447 Oakwood Avenue
Toronto, Ontario
Rare Investment! 3 Renovated Units! 2-2 Bedroom 1- Studio. Tons of upgrades $$$. Every Unit Is Well Designed! Great Opportunity For An Immaculate Turn Key Income Property Or Rent & Live In!! 3 Car Parking Plus Tenant Lockers! Upgraded Electrical Panels, Separate Meters! Highly Desirable In Oakwood Village! Steps To T.T.C, Schools, Shops & More! Must see! (id:57557)
384 Winnett Avenue
Toronto, Ontario
Amazing location, Mature area surrounded by many schools and parks with easy access to Allen Expressway, Eglington Subway and future Eglington LRT, Minutes from shopping, restaurants and downtown. Large 3 bedroom home with 4 bathrooms. Spacious kitchen with granite counter tops, breakfast nook and coffee bar. Walk out to deck for backyard fun. Enjoy family dinners in the dining room and a bright and airy living room with a bay window , electric fireplace and built in bookcases. The 2nd level has a quiet private main bedroom with a Juliette balcony and ensuite. As well as 2 good sized bedrooms for the family. The lower level can be a recreation room or used as an in-law suite /rental with separate access. This is a fabulous home for a young family to enjoy that has 2 prestigious schools within walking distance-Leo Baeck and minutes away from Robbins Hebrew Academy. A must see. (id:57557)
215 - 30 Inn On The Park Drive
Toronto, Ontario
Welcome to 30 Inn on the Park A Signature Tridel Community Where Sophistication Meets Convenience.This beautifully designed 1-bedroom + den, 2-bathroom suite offers 659 sq.ft. of open-concept living, enhanced by soaring 9-foot ceilings and sun-drenched east-facing views. The versatile den is ideal as a home office or a guest bedroom, adapting seamlessly to your lifestyle. Enjoy a modern kitchen outfitted with integrated, energy-efficient appliances and sleek finishesperfect for both daily living and entertaining. From its French-inspired lobby to its resort-style amenitiesincluding an outdoor pool, private cabanas, BBQ terrace, 24-hour concierge, yoga & spin studios, pet-friendly features, and morethis Tridel-built residence sets a new standard for upscale urban living. Ideally located with quick access to the DVP, Eglinton Crosstown LRT, Sunnybrook Park, and The Shops at Don Mills. ** Parking is not included with this price, Parking is for $300/month** (id:57557)
104 - 1 Cardiff Road
Toronto, Ontario
Welcome to unit 104 at The Cardiff Condos, a boutique mid-rise condo in the heart of the vibrant Mount Pleasant community. This bright and spacious ground-floor townhouse-style unit offers 1,102 sq ft across two levels, featuring a smart and efficient layout with modern finishes. The main floor offers open-concept living and dining spaces, while the upper level provides private and comfortable bedrooms generously sized and three bathrooms, all bathed in natural light.Quick access to the TTC, subway, shops, restaurants, groceries, entertainment, and top-rated schools, everything you need just steps from your door. (id:57557)
14 Brookfield Road
Toronto, Ontario
58 x 282-foot ravine-like lot with approved building permit unlocks boundless potential to construct a luxurious 4,000 sq. ft. custom residence nestled in the prestigious & enclave of Hoggs Hollow, this rare gem boasts a connecting two of Toronto's most sought-after streets: Old Yonge Street and Brookfield Road. Privacy and Prestige blend seamlessly with natures beauty, creating a serene retreat that feels like an escape while being just steps from the city's finest conveniences. Imagine waking up to the sound of birdsong, breathing in the freshness of the ravine, and stepping into a home designed for ultimate ease and connection. Whether you're a nature lover or a city enthusiast, this property offers the best of both worlds. Opportunities like this are rare. Don't miss the chance to create your masterpiece in one of Toronto's most exclusive neighborhoods. (id:57557)
318 - 30 Western Battery Road
Toronto, Ontario
Sought After Liberty Village Location! Very Well Maintained, 1 Bedroom Condo Unit With A Great Layout. Cork Floors Throughout & Eat-In Area With Juliette Balcony open To The Living Room. French Doors Open Up Into Master Bedroom W/ 4 Pc Ensuite & Laundry. Owned Locker. Walking Distance To Waterfront Bike Path, Pet Friendly Parks, Public Transportation,24 Shopping And More! Excellent location with 93 Walk Score! Steps To World Class Restaurants, Shops, Parks, Groceries, Cafes, Bars, LCBO, Gyms, & More! Easy access to TTC, highways, Lake Ontario, CNE, Ontario Place & Downtown! Low maintenance fee! Incredible Value! Perfect For First-Time Buyers & Investors! (id:57557)
338 Byng Avenue
Toronto, Ontario
****OFFERS ANYTIME****Top-Ranked School----Earl Haig SS****UNIQUE/ONE OF A KIND RESIDENCE in area****3Cars Garage on Premium land "58Ft x 146Ft" ---------- Step inside & prepare to be entranced by gorgeous ------- luxurious custom-built 5bedrooms of total 6200Sf living area inc the basement(apx 4500Sf--1st/2nd flrs + prof. finished basement --------- Featuring impeccable craftsmanship -------- exceptional top-notch materials through-out & you are greeted by a stunning-soaring 2storey grandeur foyer with a large skylight draw your eye upward. The main floor provides a refined retreat and speaks to the home's expansive principal rooms, designer living & dining rooms boasts a lavish palatial mouldings & columns in timeless elegance. The amazing maple kitchen with wall to wall pantry & spacious breakfast area overlooking the deep/large backyard. The family room itself features a stately gas fireplace & cozy-family/friends gathering space. The open riser/grand staircase leads to a five thoughtfully designed bedrooms offer private spaces for rest and reflection. The primary suite elevates daily life, featuring an expansive ensuite and a walk-in closet. Every bedrooms have own wonderful ensuites & closets for privacy & relaxation. Enjoy a massive entertaining space of lower level(recreation room0, featuring a gas fireplace, wet bar & w/out to a backyard & making it an ideal space for nanny's bedroom & washroom----Lots of storage space****A functional mudroom/laundry room combined on the main floor provides access to the built-in 3cars garage-------This residence is a truly ONE-OF-A-KIND in area(Extraordinary Land--58x146Ft, Expansive-Luxury Living Space with an UNIQUE 3Cars garage)-Driveway & Backyard patio upgraded in 2024,AC upgraded to Lennox Heat pump,Furnace upgraded to Lennox added humidifier)-----A Must See Hm (id:57557)
4164 Highway 201
Bridgetown, Nova Scotia
*Brand New Propane Furnace Has Been Installed* Welcome to this meticulously maintained 5 bedroom 2 bathroom home in the quaint community of Bridgetown. Sitting on an oversize lot of nearly half an acre with a spacious double car garage, fenced in above ground pool and a lovingly manicured lawn. The grand main entrance welcomes you with a large foyer that flows to the living room complete with a heat pump, excellent for heating and cooling. Beyond the living room you are welcomed to a fabulously updated kitchen with ample space for preparing meals for the whole family, adjacent to the kitchen is a large dining room excellent for entertaining. The main floor also boasts the primary bedroom with its own heat pump, a full bathroom and laundry room as well patio door access to the pool. Upstairs you will find 4 large bedrooms and a full four-piece bathroom. This home has easy highway access and is still walking distance to the amenities of Bridgetown, a growing and bustling community in the Annapolis Valley. There is no shortage of fun for the whole family in this riverside community with the state-of-the-art sports hub, hockey arena, endless community events and golf course just up the road! This sale comes with the neighbouring lot included, the new owner would have the possibility of building for extended family next door or selling this parcel off in the future. (id:57557)
1436 Merritt Pl
Victoria, British Columbia
Exceptional value! This 5-bedroom, 4-bath home offers the perfect blend of family comfort and versatile revenue potential. Tucked away in a quiet cul-de-sac, this 3000+ sqft residence sits among the treetops with stunning views of Cedar Hill Golf Course and beyond. Upstairs features a primary suite and two additional bedrooms, with a spectacular west-facing glass enclosed deck capturing evening sunlight. Large windows flood the flexible layout with natural light—a perfect canvas for your imagination.The lower level shines with a self-contained 1-2 bedroom suite, modern kitchen, stainless appliances, and cozy fireplace—easily commanding $2500/month rental income. This space works beautifully for multi-generational living or a home-based business. A Mediterranean microclimate nurtures fig, apple, cherry, pear and plum trees, as well as abundant herbs throughout the private yard with tiered patio. Updates include vinyl windows and electric forced air heating. The unobstructed sun exposure offers outstanding solar potential. Walk directly onto the golf course and 3.5km Chip Trail or take a 3-minute stroll to Cedar Hill Recreation Centre (gym, tennis, squash). Close to schools, Lansdowne campus, and Hillside Mall. (id:57557)
1684 Hazen Road
Norfolk, Ontario
Nestled in a peaceful location just minutes from the beautiful Deer Creek Conservation Area, this charming 3+1 bedroom, 1+1 bathroom bungalow offers a functional and inviting flow throughout. Perfect for families or those seeking single-level living with additional space, this home features an attached double garage and a partially finished basement with plenty of potential. Step inside to a bright and airy living area, seamlessly connecting to the kitchen and dining spaces, ideal for both everyday living and entertaining. The main floor offers three well-sized bedrooms. The extra bedroom in the partially finished basement provides a private retreat for guests or a versatile space for a home office or hobby room. The attached double garage ensures convenience and extra storage space, while the basement offers incredible potential for customization, whether you need more living space, a recreation room, or additional storage. Outside, enjoy the tranquility of nature just moments from your doorstep, with Deer Creek Conservation offering walking trails and scenic views, perfect for outdoor enthusiasts. (id:57557)
11404 103 Street
Fort St. John, British Columbia
* PREC - Personal Real Estate Corporation. Looking to upgrade your space to an extremely well built home in a quiet, well-connected neighborhood? This 5-bedroom, 3-bath rancher bungalow with a basement in Country View Estates offers comfort, functionality & room to grow. Located in the sought-after CM Finch catchment, near walking paths & schools, it’s ideal for families settling into a new chapter. Enjoy the outdoors from a covered upper deck & lower patio, with a fully fenced yard for play. The open concept floor plan with vaulted ceilings has floor to ceiling windows in the living room engulfing you in natural light while two cozy gas fireplaces add warmth & character in the home. The primary bedroom features a walk-in closet & ensuite, & the basement includes a wet bar, perfect for entertaining. The engineered hardwood flooring, dove-tail kitchen cabinets, gas hook up on the back deck, 2 tiered composite deck overlooking the sunsets, built-in vacuum system, Hunter Douglas blinds, RV parking are just a few highlights of this custom built home. (id:57557)
409 Pheasant Drive
Williams Lake, British Columbia
* PREC - Personal Real Estate Corporation. Discover this one of a kind log home nestled on 3 fully fenced acres in the desirable FOX MOUNTAIN area. Offering the perfect blend of privacy and convenience, this property offers a peaceful retreat while being just minutes from town. Featuring 3 bedrooms and 2 bathrooms, this warm, updated and inviting home boasts rustic charm and modern comforts, while the custom well thought out kitchen is perfect for entertaining. With a spacious garage and large shop providing ample storage and workspace, this property is ideal for those seeking a country lifestyle. The beautiful acreage is perfect for a hobby farm and set up for horses. Don't miss the opportunity to own a beautiful home in a sought after location. (id:57557)
116 Pennant Avenue E
Ottawa, Ontario
Welcome to 116 Pennant Avenue! A Beautiful and bright 3 bedroom, 2 bathroom, 3 storey end unit townhome located in the Half Moon Bay community of Barrhaven. This clean and spacious home features an attached garage with inside entry to a large foyer, a powder room and laundry on the main level, a dining room, a living room, a kitchen with stainless steel appliances and a large island with a double sink on the 2nd level. This 2nd level also includes a large private balcony off of the living room. On the third level, there are three bedrooms along with a 3-piece bathroom. This move-in ready home is within walking distance to many parks, schools, public transit, shopping and the Minto Recreation Complex. (id:57557)

