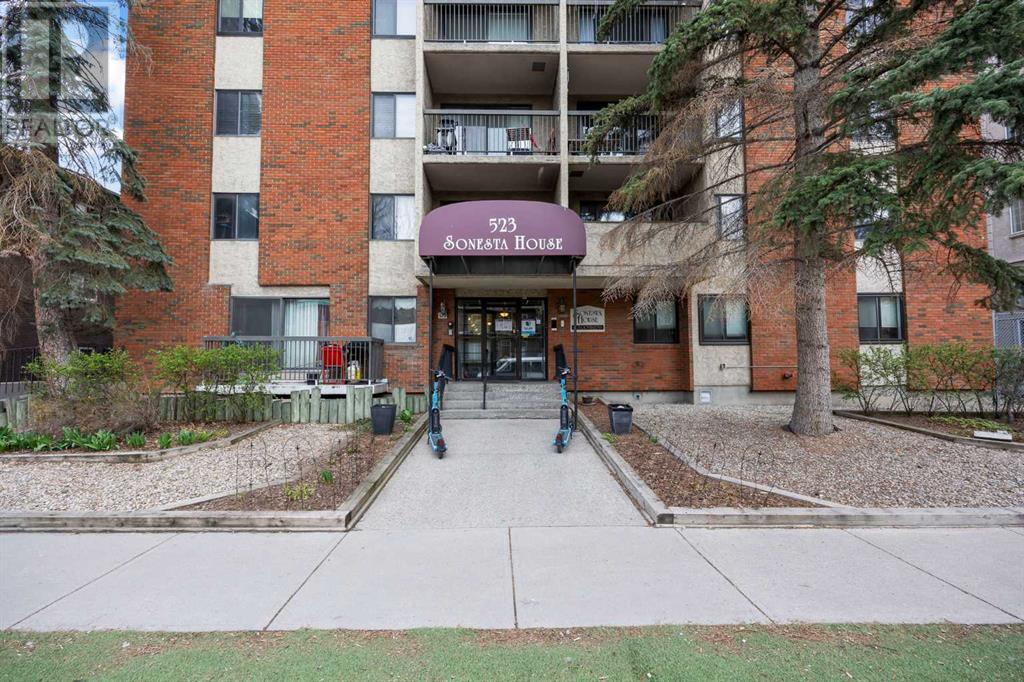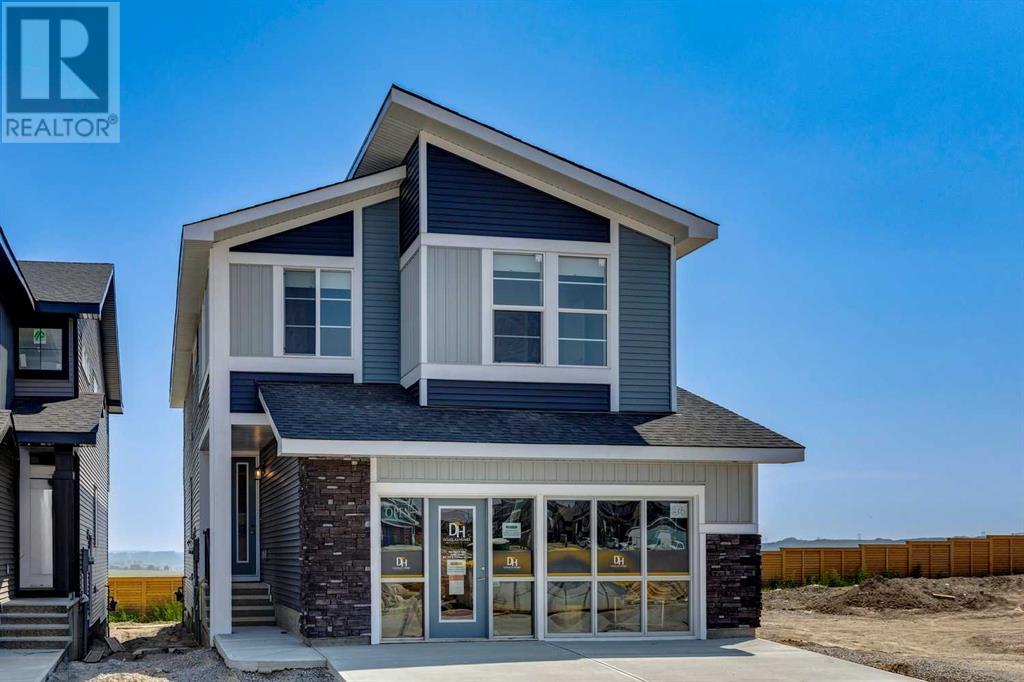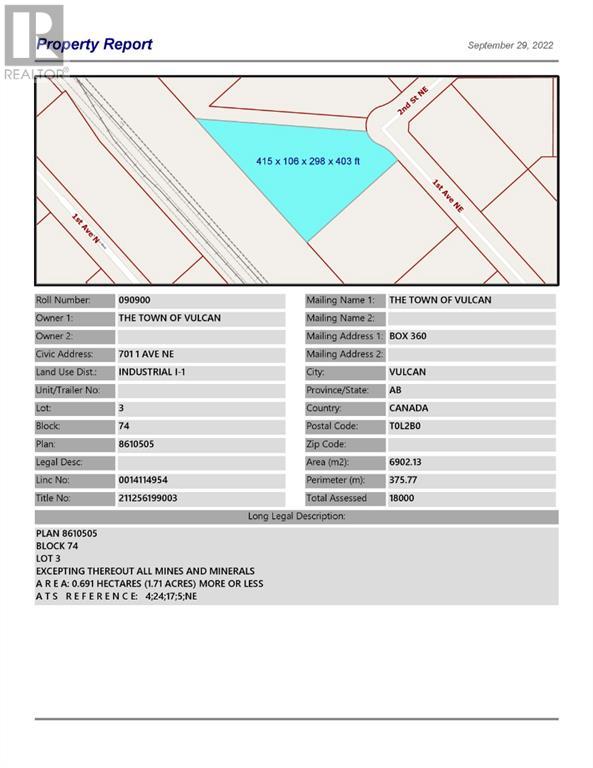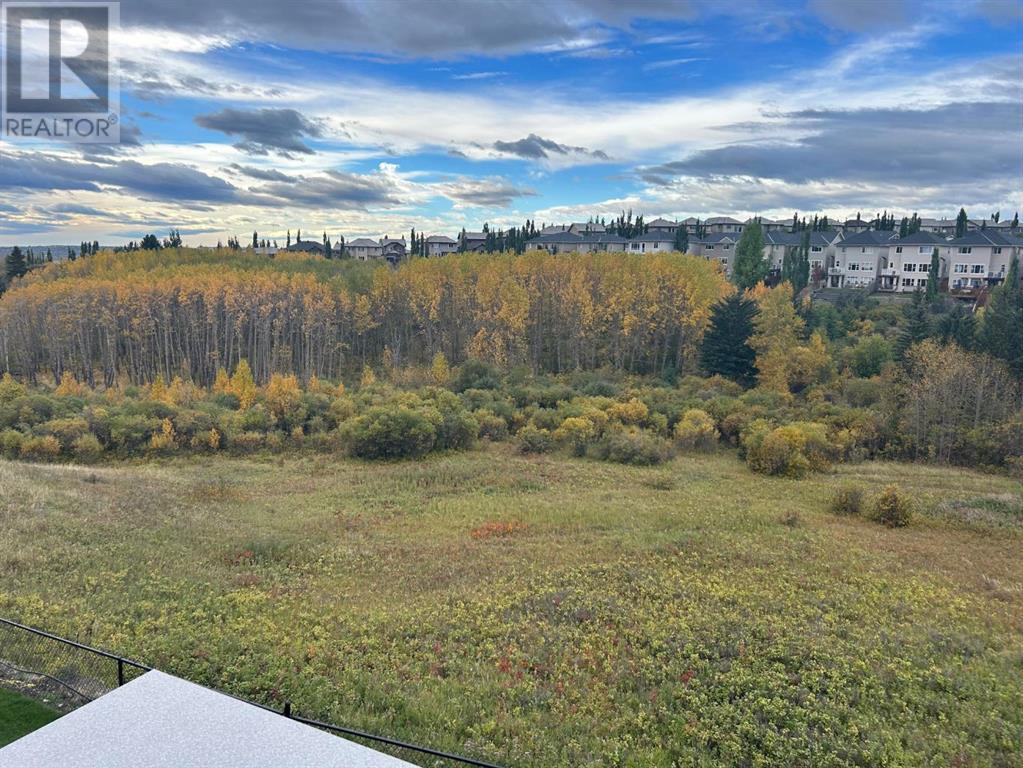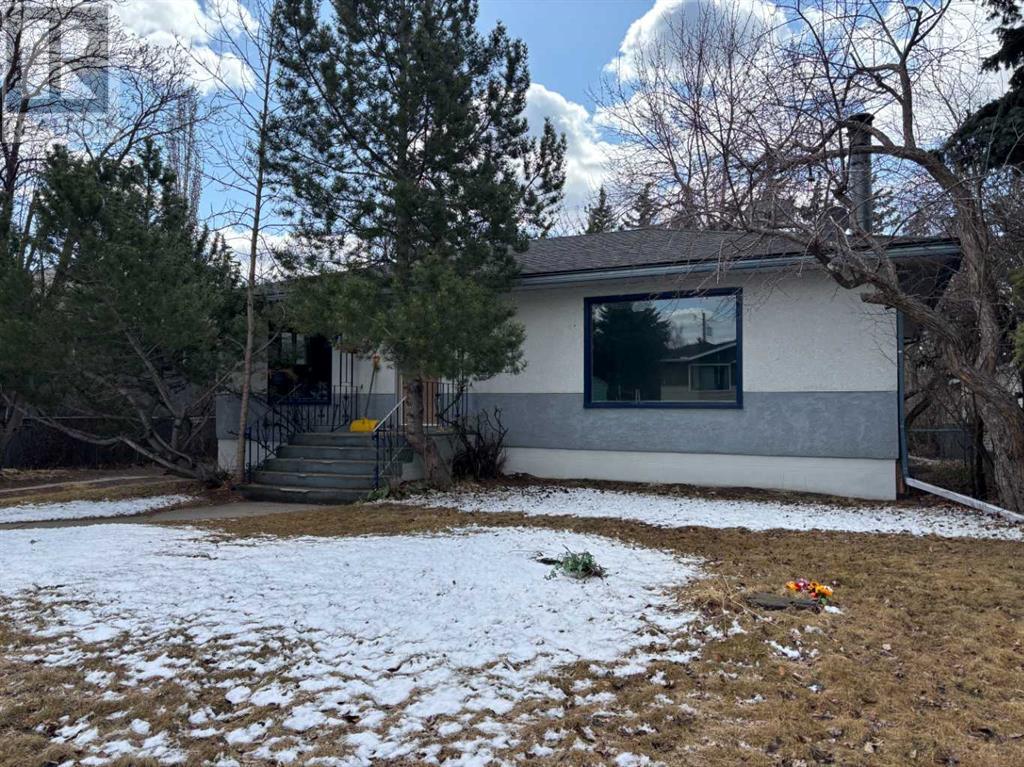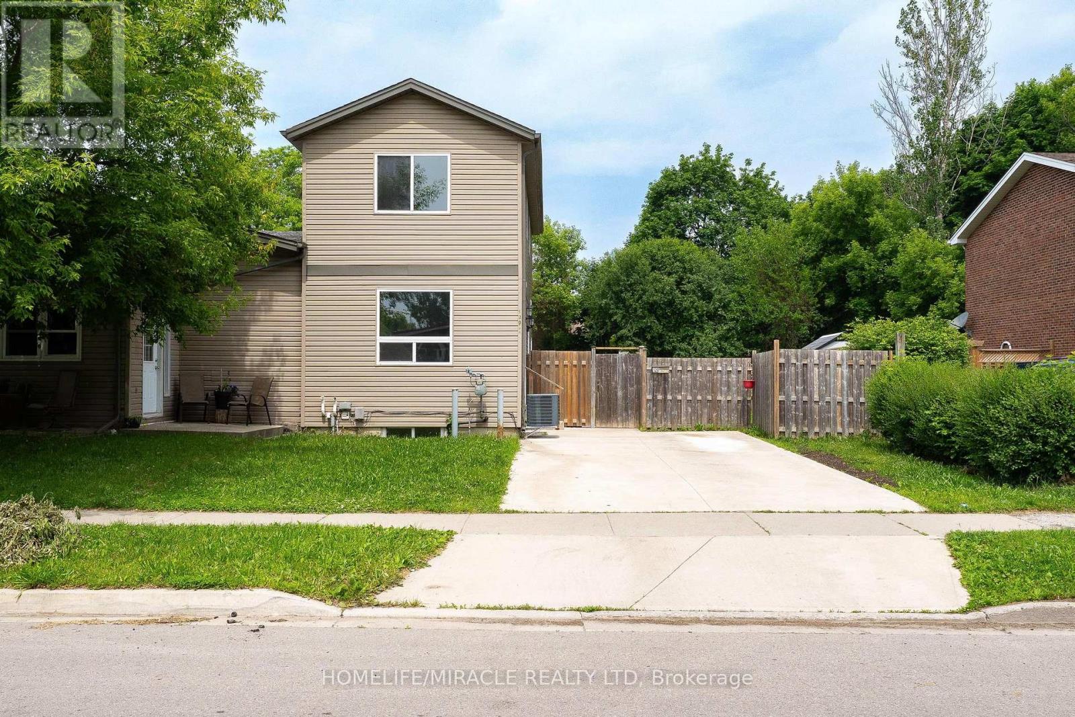602, 523 15 Avenue Sw
Calgary, Alberta
Penthouse Living | With Downtown Views in the Heart of the Beltline!Live the high life in this top-floor, corner-unit penthouse right in the heart of Calgary’s iconic Beltline district! With downtown views and just steps to 4th Street, 17th Avenue, cafés, restaurants, shopping, and the LRT, this location is simply unbeatable.Inside, you’ll find nearly 850 sq ft of fully renovated, stylish space — featuring upgraded laminate flooring, a designer kitchen with stainless steel appliances, butcher block counters, and ample cupboard space, plus a bright, open layout perfect for entertaining. Two spacious bedrooms, a modern 4-piece bath, in-suite laundry, and a private balcony complete the package.Located in a well-managed, secure concrete building, you'll enjoy the convenience of a private parking stall and extra storage — all with low maintenance living.This is your chance to own a penthouse in the Beltline with city views, in one of Calgary’s most walkable and vibrant communities. — What an amazing opportunity!! (id:57557)
93 Sunrise Heath
Cochrane, Alberta
Four Bedrooms & With An Oversized Garage - A True Rarity!Welcome to a unique opportunity in today's competitive real estate market! This impeccable 4-bedroom home is brought to you by the renowned Douglas Homes Master Builder. Presenting the coveted Glendale Model, this sun-soaked residence boasts a west-facing backyard and is conveniently located just a short walk to the future community center in Sunset Ridge.Elegance Meets Practicality:Step inside and be captivated by the abundance of upgrades awaiting you and your family. The main floor welcomes you with an open layout, soaring 9-foot ceilings, and grand 8-foot tall doors. Natural light floods the space through large windows, highlighting the beautiful engineered hardwood flooring throughout.A Culinary Oasis:The heart of this home showcases a spacious dining area and a kitchen that will inspire your inner chef. Revel in the high-end builder's grade appliance package and the striking quartz countertops that adorn every surface. On chilly evenings, gather around the stylishly warm and cozy electric fireplace, creating cherished family memories.Serene Retreat:The deluxe primary suite offers a tranquil escape with a generously-sized walk-in closet and his and her's vanity & sinks - a true oasis of relaxation. An additional feature is the large flex room on the main floor with two 8-foot doors, ideal for those working from home or as a versatile space to suit your needs.Community Perks:For families, this location is a dream come true. Rancheview K-8 School is just a few blocks away, and St. Timothy High School is a short drive south. The future community center and a third school, in the pipeline, will be within walking distance.Convenience and Adventure Await:Escape into the mountains, just 40-45 minutes away on the scenic route. The city of Calgary is a quick 30-minute drive, as is to your nearest Costco, while the airport is an easy 45-minute commute.Your Forever Home Awaits:If you've been searc hing for the perfect fit for your growing family, this exquisite and elegant home is the answer. But don't hesitate; opportunities like this are rare. A brand new 4-bedroom home at this price won't last long. Act now and make it yours today!Pictures from our Glendale Model Showhome. This listing has a slightly different exterior & interior finishing package than as shown in the pictures presented here...(Attention fellow agents: Please read the private remarks.) (id:57557)
701 1 Avenue Ne
Vulcan, Alberta
Industrial lot located in the northeast industrial park in the Town of Vulcan. There is opportunity to purchase one lot, or several lots in the area, at a price much lower than larger the city. Term of sale - within 12 months from the closing date, a development agreement is to be completed, and construction on the property shall commence within 12 months of the date of the execution of the development agreement. (id:57557)
27 Royal Birch Cove Nw
Calgary, Alberta
The Villas at Birch Point gives you the opportunity to live in an exclusive project in one of NW Calgary’s most beloved communities—Royal Oak. Overlooking the Royal Oak Natural Ravine Park, this 3-Bedroom, 2.5-bath, 2,240 sq. ft. (1,217 sq.ft. main floor RMS) Villa with a double attached garage and a fully developed walk-out basement is sure to fit your lifestyle perfectly. The main floor open-concept layout features 10’ high main floor ceilings, a chef-inspired kitchen with an upgraded appliance package, quartz countertops throughout and custom full-height cabinetry opening onto the dining room. The spacious living room is completed with a gas fireplace and access to an expansive 15’ x 10’ balcony overlooking the scenic, natural surroundings. A spacious primary bedroom appointed with a 4-piece ensuite including a luxurious curbless, full tiled walk-in shower, walk-in closet and in-suite laundry for added convenience completes the main floor. Downstairs, you’ll find two generously sized bedrooms, a full bathroom and additional living space with a wet bar that is perfect for entertaining. Walk-out access to a lower-level concrete patio with professionally designed landscaping included. The Villas at Birch Point have been crafted for better living with no detail overlooked. The high-quality, low-maintenance materials ensure long-term, worry-free living. The Villas have been constructed 'Elevator Ready' to accommodate future elevator installation if desired. Condo fees include building insurance, exterior building maintenance and long-term reserve/replacement fund, landscape maintenance, snow removal service, and garbage/recycling/organics service so you can enjoy the Royal Oak lifestyle. With Country Hills Blvd and Stoney Trail just moments away and local shopping and amenities steps from your doorstep, you’re never too far from your favourite places in the NW. Possession estimated Spring 2025 —make this exclusive opportunity yours today! RMS measurements taken from plan as home is under construction. Photos from similar unit. (id:57557)
112 Aspen Creek Drive
Rural Foothills County, Alberta
Located in Aspen Estates, just 7 mins South of Bragg Creek and accessible to Kananaskis, this home rests on four acres of mature forest, borders the community trail system and 38 acres of municipal reserve which leads to Kananaskis Country, offering immediate access to some of the most sought-after riding, hiking, and wildlife areas in Alberta and the world. The land is quiet, private, and alive with the rhythm of nature. The home is log masterpiece, with select logs—some nearly 24 inches in diameter forming a structure that feels solid, warm, and enduring. Every angle, every join, every detail was built with care. The wraparound veranda invites you to settle into the pace of the day, whether it’s a slow morning coffee or a soft evening thunderstorm. As the veranda opens to the back, it transforms into a spacious deck—the perfect space for hosting, dining, and gathering under the open sky. Inside, the tone is refined and welcoming. The custom executive kitchen was built for someone who cooks with both purpose and enjoyment. A professional-grade range, integrated steam oven, thoughtful cabinetry, and long lines of workspace come together in a space that supports both function and beauty. It’s a kitchen that feels just as comfortable during quiet mornings as it does during large, elegant dinners.The main floor includes a private bedroom with a stunning ensuite, an office that looks into the trees, and a great room with soaring timber ceilings and a central wood stove. Natural light pours through large windows, and the connection to the outdoors is felt in every space. Upstairs is a primary suite—quiet, spacious, and beautifully finished. The ensuite features six luxurious pieces including a deep tub and treetop views, It’s a space meant for rest and renewal. The walkout lower level includes two additional bedrooms, one with its own ensuite, offering flexibility for guests, family, or extended stays. The entire home has been meticulously maintained and thoughtfully imp roved. The attached double garage is heated and finished, and a large separate structure provides generous space for equipment and multiple vehicles. For those with horses, the setup is ideal with a barn, tack room and space for tools, your access to long rides through Kananaskis only moments from your doorstep is a rare and valuable offering for the horse lover or outdoor enthusiast. The home is also equipped with a heat pump for year-round heating and cooling comfort, solar panels, and an EV charger—a modern infrastructure wrapped in the warmth and natural beauty of timber and stone. Aspen Estates is a small, established community built around privacy, nature, and enduring quality. The commute into Calgary is smooth and efficient, with the newly completed Stoney Trail providing direct access to downtown, the international airport, and major shopping districts. More information available upon request. Photos, Video, 3D Tour, Mapping (id:57557)
202i, 209 Stewart Creek Rise
Canmore, Alberta
Fully Furnished, turnkey opportunity within Three Sisters Mountain Village, just under an hour from Calgary. This beautiful first-floor 2-bedroom, 2-bath unit features modern kitchens with stainless steel appliances and stone countertops, along with an oversized deck perfect for enjoying breathtaking panoramic mountain views. The primary bedroom includes a private 4-piece ensuite, while the second bedroom offers scenic views and a convenient office nook. Additional highlights include a "car-and-a-half" garage with ample storage and close proximity to the future Gateway Business District. Still covered under the Alberta New Home Warranty Program, this unit combines sustainable luxury with peace of mind. Whether for personal enjoyment or as an investment in Canmore’s thriving real estate market, this home is priced to sell fast—don’t miss your chance to embrace the mountain lifestyle today. **The unit comes with 55' TV, Sectional, Dining Table, 2 X Beds with side tables and all Kitchen appliances and small ware** (id:57557)
36 Fireside Link
Cochrane, Alberta
A pristine, upgraded home with a low-maintenance backyard oasis in the family-friendly neighbourhood of Fireside. With over $50,000 of upgrades since it was built, this house has everything you need to make it a home for many years to come. Enter through the new phantom screen door into the welcoming front entrance. Walk past the den/office and a 2-piece powder room to enter the fully upgraded kitchen. From the granite countertops, modern all-white GE Cafe appliances including a gas range. Full-height cabinets with under mount lighting, finished with crown molding, and gold fixtures. These features continue into the butlers pantry accenting the ample shelving, wine rack, and hidden microwave. The living room has a brand-new fireplace surround finished with open shelving and closed built-ins for added storage. Upstairs, a bonus/media room with new blinds, separating the two good-sized bedrooms from the primary. The ensuite features a soaker tub, standing shower, walk-in closet, water closet and double vanity. You’ll also find the laundry conveniently located on this level with brand-new floating cabinets to keep it clutter-free. An unfinished basement is left for you, leave it as a storage space, add a home gym, or complete it with two more bedrooms and a play area for the kids. This home is equipped with Gemstone lighting, dimmer switches to create your desired ambiance and a Ring doorbell for added security and convenience. Outside is the entertainer's dream. New paving stones, freshly stained deck, maintenance-free landscaping including artificial turf. Relax by the fire under your new pergola. The quiet alleyway off the back provides extra separation from the neighbours. After you’re done spending your day outside, cool off in the house with central air conditioning. The location is hard to beat. Extra wide streets with plenty of parking, steps away from a public and a catholic elementary school. Just a 5-minute drive to Bow Valley High School. Fireside is just 1 5 minutes to Calgary City Limits and 40 minutes to the mountains. The community offers fire pits, a toboggan hill and hockey rink in the winter and a playground and bike pump tracks in the summer. Check out the Fireside HOA for more community features! Don’t wait for pre-construction, this like-new home is available now! (id:57557)
1005, 930 6 Avenue Sw
Calgary, Alberta
Dream of waking up in a DOWNTOWN luxurious condo, where you can be whisked to work for FREE, and enjoy lavish amenities (concierge plus more). WELCOME HOME. The heart of any home, the kitchen, boasts elegant 2 tone cabinets including gleaming white and understated medium grey, undercabinet lighting, elegant stainless steel appliances, and a custom island with extension and matching quartz countertops. Let the party flow between the kitchen into the attached living room, and spill out onto the balcony. Comfortable master bedroom, with floor to ceiling windows, walk-through closet, with custom made cabinets, laundry and connected to the 4 piece bathroom. Vogue's amenities are legendary and start in the foyer, with a FREE cup of coffee and where the concierge knows your name, and continues inside with a COMPLETE gym, pool table, ping pong, roof top patio, and the "Sky Lounge". Enjoy the countless pleasures of the Bow Valley pathway, walking to Kensington, dozens of convenient shops, and HUNDREDS of great restaurants. The LRT station is ONE block away on 7th ave, a comfortable close distance, whisking you in minutes across the heart of downtown in minutes in the FREE Fare Zone. Amazing find: almost new, open floor plan, central A/C, Bow River, LRT, concierge and amazing amenities. Call today for your private viewing. (id:57557)
212 3 Avenue E
Hussar, Alberta
Welcome to Hussar, Nice Curb Appeal & INCOME REVENUE! This well maintained Bungalow offers a Bright & Open Concept and a functional layout, with a Spacious Legal 2 bedroom Suite or a Perfect In-law Suite. The main floor offers 1456 sq.ft, living space, an inviting entrance & living room with vaulted ceilings that gives an openness feel, large windows to allow an abundance of natural light and a great view, spacious kitchen with island, ample amount of cupboard & counter space, office/craft room, bright primary bedroom with a walk-in closet & 3 pc en suite, 2nd bedroom and main bath. Lower level legal suite offers, a nice living space with an open concept living room & kitchen, 2 bedrooms, 3pc bath, storage room and laundry (shared with the rest of the house). Recent upgrades to the property includes, Suite (2021), Singles (2022), Fridge & Stove (2024) and Sump Pump & Battery Back Up (2024).An inviting back deck, patio & fire pit area, is perfect to sit back, relax & enjoy the Peace & Quiet Lifestyle and You'll love the Picturesque Views of the Amazing Sunrises, Sunsets & the Prairies! Hussar offers all basic amenities, General Store, Banking, Card Lock Gas Station, Post Office, Community Center, Ball Diamonds, Shooting Range, Curling & Hockey Rink and Camping Facilities. This Wonderful Property is located in the Village of Hussar, a Small Quiet Community known for Strong Community Spirits and a Big Heart! (id:57557)
2111 Halifax Crescent Nw
Calgary, Alberta
Here is a great opportunity to own this rare oversized inner city lot in a highly sought-after community of Banff Trail. Situated inside a quiet street on a 56’ x 120’ flat rectangular shaped lot with back-laned access, this home backs onto a strip of green space and is within walking distance to the University of Calgary, SAIT, McMahon Stadium, and Foothills Medical Centre. With the City’s recent blanket rezoning, the potential for re-development on this property is endless. The home features a 1950’s style bungalow with 2 bedrooms and a bath on the main floor, and 2 bedrooms and a bath in the basement. The basement has a self contained unit (illegally suited) with a separate back entrance and a shared laundry facility in the utility room. The house has always been tenant-occupied. Please contact your realtor to book a viewing today! (id:57557)
120 Jansen Avenue
Kitchener, Ontario
Beautifully maintained semi-detached home built in 2011, offering 3 bedrooms and 2.5 bathrooms in a family-friendly Kitchener neighborhood. Ideally located just minutes from Chicopee Park, Fairview Park Mall, the ION LRT, Highway 8, Highway 401, and a selection of excellent schools and parks, this home offers both comfort and convenience. The main floor features brand-new vinyl flooring and a fully renovated kitchen with stainless steel appliances, updated cabinetry, and extensive counter space. The adjacent dining area flows seamlessly into the bright living space with sliding door access to a private, fully fenced backyard perfect for lounging, barbecuing, or outdoor entertaining. Upstairs, you'll find three generously sized bedrooms, including a bright primary suite with ample closet space. The second and third bedrooms each feature large windows and individual closets, ideal for children, guests, or a home office. The partially finished basement includes a separate side entrance, a large recreation room, a 3-piece bathroom, laundry area, and space previously rented as a bachelor suite for $1,100/month great potential for in-law setup or future rental income. Additional features include a brand-new furnace (2024) and parking for four vehicles. This turn-key property blends style, space, and location within easy reach of shopping, transit, trails, schools, and major highways. A must-see opportunity for families, investors, or multi-generational living. (id:57557)
15 Belgian Court
Cochrane, Alberta
* Open House at Greystone showhome - 498 River Ave, Cochrane - June 20th 3-5pm, June 21st 1-4pm, and June 22nd 12-4pm ** Discover the perfect balance of style, space, and functionality in the Easton Model—a 1,657 sqv ft detached home located in the heart of Heartland. Designed with modern living in min1hg a warm and inviting atmosphere. A welcoming foyer opens into a thoughtfully designed kitchen featuring sleek quartz countertops, a walk-in pantry, and a central island with seatqing—ideal for casual meals or entertaining guests. The adjoining dining and living areas flow seamlessly, making everyday living both easy and enjoyable.Upstairs, a spacious bonu2s room provides the perfect flex space for a home office, playroom, or media area. The primary suite offers a relaxing retreat with room to comfortably accommodate a king-sized bed, a walk-in closet, and a stylish 4-piece ensuite. Two additional bedrooms, a full bath, and a convenient upstairs laundry room complete the upper level. With a double attached garage and an unfinished basement ready for your personal touch, this home offers both practicality and potential. The Easton Model is where smart design meets contemporary comfort—an ideal choice for your next chapter in Heartland. (id:57557)

