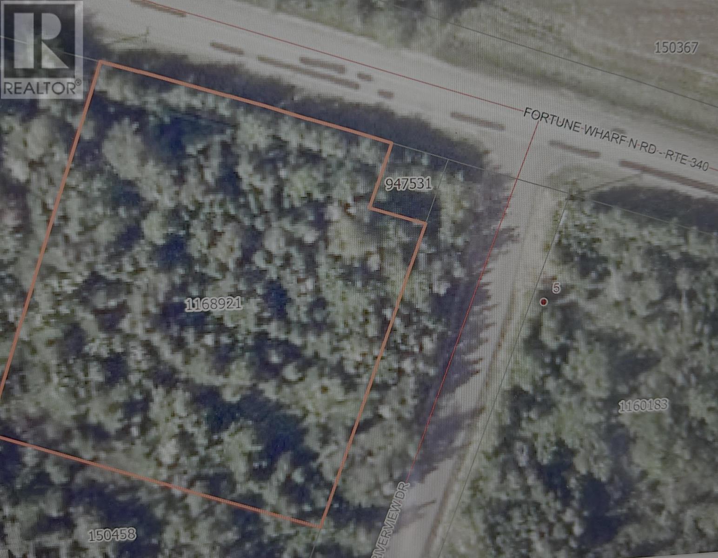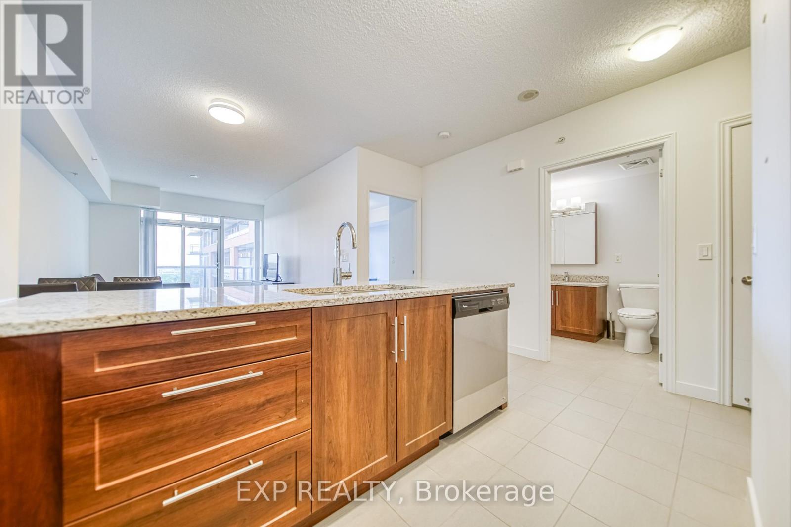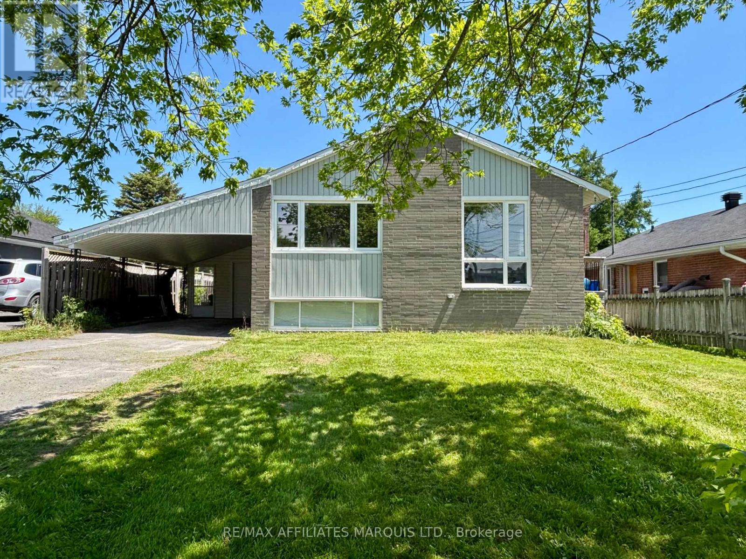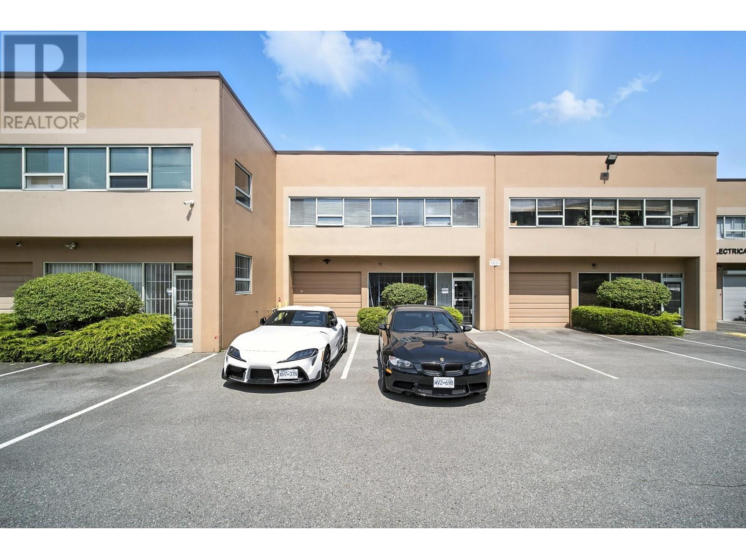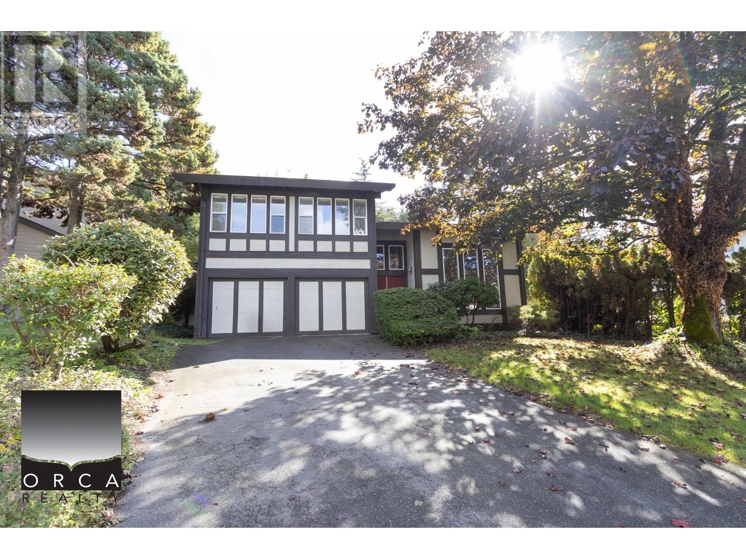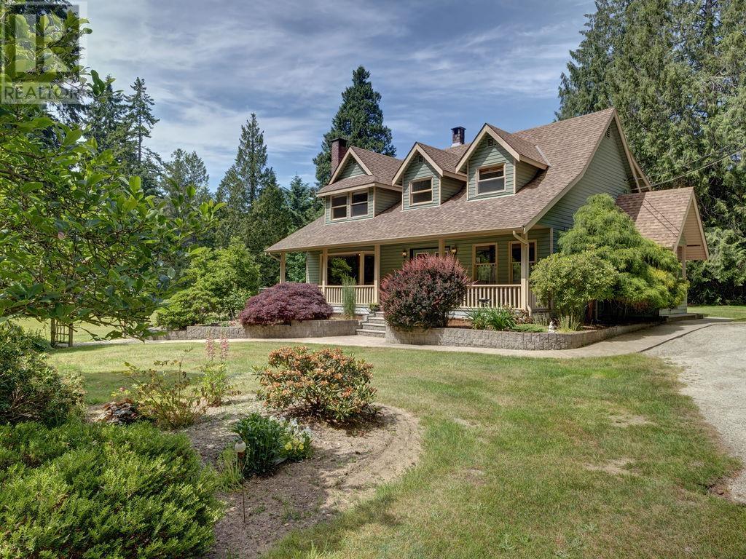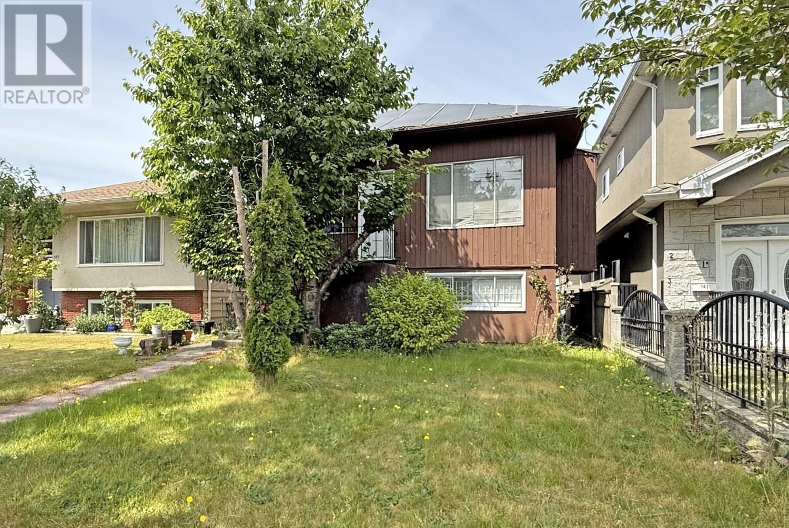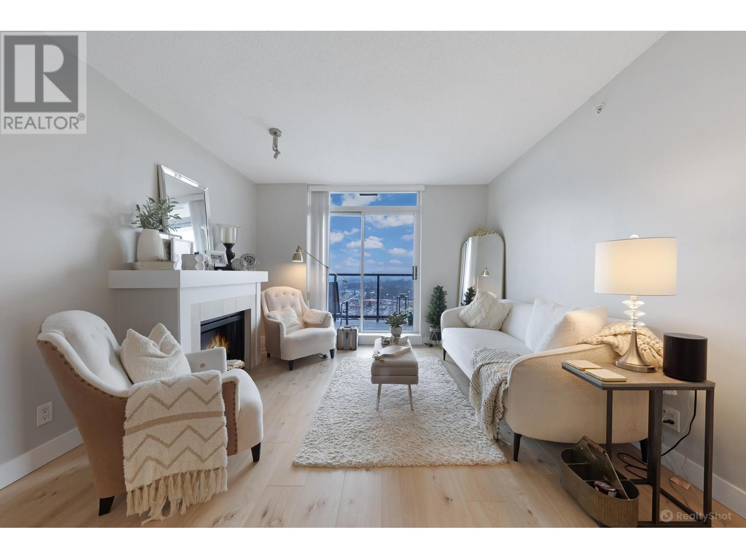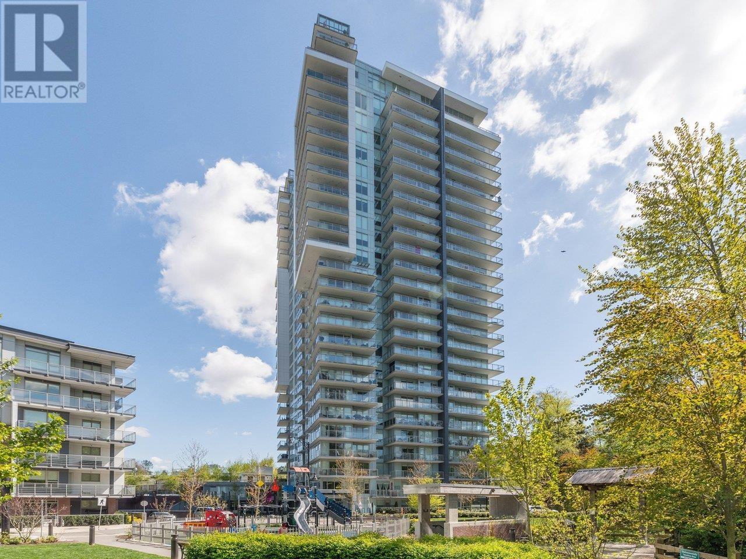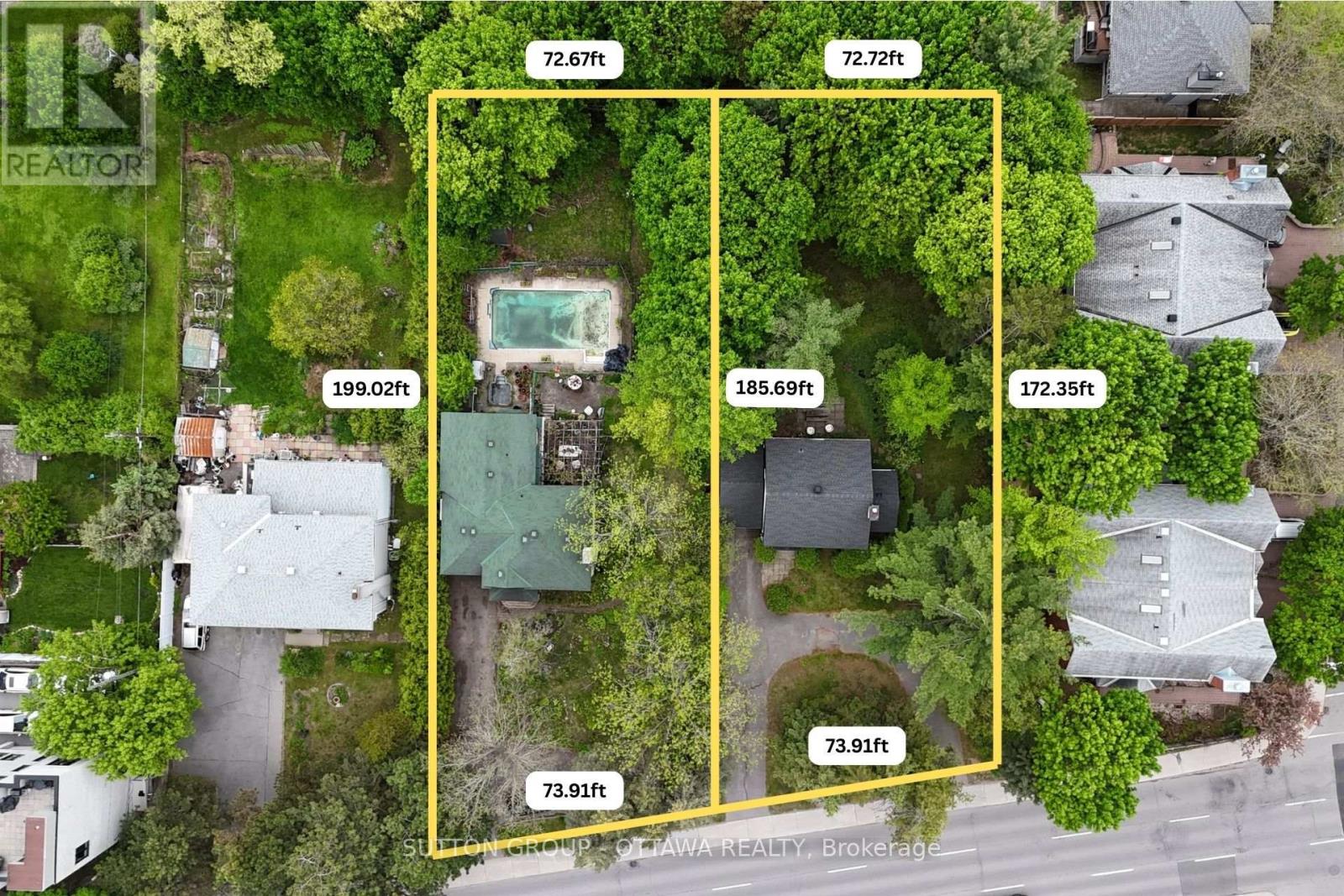Lot 17 Riverview Drive
Fortune Bridge, Prince Edward Island
Looking for the perfect spot to build your dream home or summer retreat? Discover the charm of Fortune Bridge, PEI. This peaceful, rural setting is a quick walk to the Fortune River. A wonderful area for boating and fishing. Just minutes from the Inn at Bay Fortune, PEI?s legendary 5 star Country Inn, and a short drive to Souris. Souris offers all the amenities you need and has a lovely board walk along the beach, a great place to search for sea glass. Basin Head Beach, one of the most beautiful beaches know for its singing sand is just a quick 20 minute drive. If you love to golf, there are several options within 20-30 minutes. Links at Crowbush Cove, Brudenell Golf Course and Dundarave Golf Course. Embrace a relaxed lifestyle away from the hustle and bustle. Covenants are in place to protect your investment. Come and enjoy a piece of beautiful PEI. (id:57557)
707 - 1038 Mcnicoll Avenue
Toronto, Ontario
Welcome to Vintage Gardens, a thoughtfully designed 55+ asian-friendly retirement community tailored for independent senior living with style and peace of mind. Suite 707 offers nearly 650 sqft. of bright, open-concept living space with 9 ceilings and a west-facing exposure that fills the unit with beautiful sunset light. This large 1-bedroom suite features a modern kitchen complete with stainless steel appliances, a tile backsplash, under-cabinet valance lighting, and a spacious breakfast bar perfect for everyday dining and entertaining.Designed with accessibility in mind, the unit boasts wider doorways, ample turning space, and a walk-in shower. Enjoy fresh air and sunshine from your open balcony, and the added bonus of an exclusive locker on the same floor for easy access. Safety and convenience are prioritized with an in-unit emergency button that connects directly to on-site management, plus an option to purchase a portable emergency button for added peace of mind.Vintage Gardens offers a range of amenities including a party room, games room, and exercise room. A Chinese restaurant connected to the building makes dine-in or in-suite delivery simple and delicious. 24-hour concierge service and an on-site management office offer daily support, while family visits are made easy with proximity to Hwy 404. Public transit and shopping are just steps away. Parking available for rent from other unit owners if needed.Enjoy independent living in a community designed with your lifestyle in mind. (id:57557)
668 Marksbury Road
Pickering, Ontario
Located on the intersection of West Shore's most sought after streets: Marksbury Road and Park Cres. Huge Corner Lot with an irregular shape (94.36 ft x 64.37 ft x77.12 ft x 72.09ft) boasting 5,790.98 sqft of total area to BUILD YOUR OWN CUSTOM HOME with direct views of Lake Ontario from the current patio. This is one of the larger lots available, >15% larger than your average 50x100' lots in the area. Perfect for all Buyers, builders, investors, developers, and even end users (renovation needed) who wish to live in the property while they plan their build. Join the Waterfront Community Of West Shore, with an already established area of custom build homes. Minutes of walking distance to the Lake, Beach, Park, Trails and green space. Located close to the highway 401, Go Station (express 35 min train to Union station), Marina, Yacht club, Mall, Gyms, and much more. 3 +2 bedrooms/ 2 washrooms/ 1+1 kitchen/ fully fenced yard, surrounded by custom homes, corner lot with South and East exposure. MAKE YOUR OFFER. Current condition will require renovations. (id:57557)
306 E - 70 Princess Street
Toronto, Ontario
Welcome To Time & Space By Pemberton! Prime Location On Front St E & Sherbourne - Steps To Distillery District, TTC, St Lawrence Mkt & Waterfront! Excess Of Amenities Including Infinity-edge Pool, Rooftop Cabanas, Outdoor Bbq Area, Games Room, Gym, Yoga Studio, Party Room And More! Functional 1 Bed+Den, 1 Bath, W/ Balcony! East Exposure. Locker Included. (id:57557)
407 Susan Avenue
Cornwall, Ontario
Riverdale bungalow! Great starter home or downsizer property that is situated on a quiet street in one of the city's most desirable neighborhoods. This nicely updated, 3+1 bedroom, brick bungalow boasts a bright and open concept main floor featuring a beautiful kitchen with quartz countertops, white cabinetry and a large peninsula island. The bright and spacious living/dining area offers plenty of natural light and features crown moldings, pot lights and engineered hardwood flooring that flows down the hall and into all 3 bedrooms. A nice 4pc bathroom rounds out the main level. Finished basement has a large rec room, 4th bedroom, storage space and a laundry room/2 pc bathroom. Sitting on a full sized, 50'x150' lot with carport, attached storage shed/workshop and a spacious, mostly fenced-in, backyard. Many notable updates were done in 2019, including kitchen, bathroom, flooring throughout, furnace, central air, hot water tank, all windows except 1, sewer lateral inside and out. Note: Minimum 24 hours' notice for viewings. (id:57557)
204, 1815 16 Street Sw
Calgary, Alberta
Welcome to your new home in vibrant Bankview—an established inner-city neighbourhood known for its walkability, character, and unbeatable access to downtown amenities. Just steps to the shops, cafes, and nightlife of 17th Avenue, this stylish condo offers the best of urban living in a peaceful residential setting. This one-bedroom unit is move-in ready and in excellent condition, featuring a modern, efficient layout with smart design choices throughout. The open-concept living space is grounded by warm engineered walnut hardwood floors and highlighted by sleek ebony shaker-style cabinetry, granite countertops, and a beautiful mosaic tile backsplash in the kitchen. Stainless steel appliances and a space-saving European-style combo washer/dryer make for both form and function. A unique sliding door feature allows the bedroom to flow into the main living area for a loft-like feel or be closed off for complete privacy. The bathroom is beautifully appointed with porcelain tile floors and walls, an oversized walk-in shower with 10mm glass, and luxurious multi-head body jets. A granite counter with a drop-in sink completes the modern spa-like design. This unit also includes a rare titled parking stall—conveniently located right in front of the unit and equipped with an electrical plug-in that you can control from inside your suite. The complex is well-managed and maintained, offering peace of mind and ease of ownership for first-time buyers, investors, or those looking to downsize without compromise. Bankview is one of Calgary’s most desirable inner-city communities, filled with green spaces, bike paths, and local amenities. Enjoy quick access to downtown, Marda Loop, and public transit, all while living in a friendly and diverse neighbourhood with character and charm. If you're looking for a stylish, move-in ready home with all the perks of inner-city life—this is the one. (id:57557)
495 Berford Lake Road
South Bruce Peninsula, Ontario
A Private Waterfront Sanctuary Like No Other — 6.8 Acres of Secluded Luxury on Berford Lake with your coveted sunset views! Tucked into the trees and wrapped in complete privacy, this is where luxury meets wilderness. Over 230 feet of pristine, deeded waterfront and nearly 7 acres of wooded beauty make this custom Shouldice stone retreat one of the Bruce Peninsula’s most exclusive offerings — a rare opportunity to live immersed in nature, right on the water. From the moment you arrive, the sense of stillness is unmistakable. A long, private driveway winds through the trees, leading you to a timeless, bungaloft-style home where vaulted ceilings and natural light flood the open-concept main floor. Every detail here is designed for comfort and ease: a generous kitchen and living area, a spacious main-floor primary bedroom, full laundry, and a large four-piece bathroom offer seamless, single-level living. Upstairs, a cozy loft-style sitting area overlooks the space below, creating a peaceful spot to read or reflect. Two additional bedrooms and a two-piece bath complete the second level, offering flexibility for guests, family, or creative use. But it's the outdoor experience that transforms this property into something truly special. A wraparound deck offers front-row views of Berford Lake’s crystal-clear water — perfect for quiet mornings or evening sunsets. The landscaped side patio, complete with fire pit, invites unforgettable nights filled with laughter, conversation, and starlit skies. And the basketball court adds an unexpected, playful element to this refined escape. Swim, paddle, or fish from your private dock, where the water is sand and rock-bottomed, and remarkably clean. Though it feels like a world away, you're just minutes to Wiarton and close to Colpoy’s Bay, Oliphant, Georgian Bay and Lake Huron, with restaurants, shops, and the hospital all within easy reach. This isn’t just a home — it’s a legacy. A place to slow down, reconnect, and live fully. (id:57557)
115 6753 Graybar Road
Richmond, British Columbia
This fully upgraded, move-in ready industrial unit is ideally situated in East Richmond, offering excellent access to Highway 91, Westminster Highway, YVR, and the Fraser Valley, right in the heart of Metro Vancouver. The space boasts 20' clear ceiling height, a grade-level loading door, a bright mezzanine office with two private offices, and two washrooms, making it a versatile and high value opportunity for a wide range of business uses. (id:57557)
4358 Kevin Place
Vancouver, British Columbia
3D: https://my.matterport.com/show/?m=dtjWgdwLXxR *** Located in Vancouver´s prestigious West Side, this expansive 5BR/5BA + Den home on Kevin Place offers both luxury and privacy on a 9,310 sqft lot. The spacious, open-concept layout is perfect for families, with a beautifully renovated kitchen featuring stone countertops, top-tier appliances, and ample storage. Large windows in the great room bring in natural light and showcase the serene, east-facing garden with mature landscaping. Premium finishes and thoughtful design make this home both functional and elegant, providing a comfortable space for family life and entertaining. (id:57557)
1317 Lockyer Road
Roberts Creek, British Columbia
Discover your perfect country retreat on this stunning 5-acre property, where natural beauty meets modern comfort. Surrounded by mature trees and open pasture, this serene haven features a beautifully updated 3-bedroom country-style home filled with charm and character. A detached garage with office offers space to work or create, while the small barn provides room for animals, hobbies, and space to wander. The high efficiency heat pump provides air conditioning in summer, warmth in winter, and there's a wood fireplace for cozy ambience. Entertain and enjoy within your covered outdoor patio area, sunny veggie garden, fire pit in the woods, wine room in the bonus basement, and much more. This property offers endless possibilities in a picturesque setting. Call to view today. (id:57557)
135 E 47th Avenue
Vancouver, British Columbia
Excellent Investment Opportunity in Prime Main Area! This property presents a fantastic opportunity to hold, renovate, or build your dream home. Situated on a 32' x 121.8' (3,897.6 sqft) lot, the home offers a total of 1,902 sqft of living space over two levels. The upper floor features 3 bedrooms and 2 bathrooms, while the lower level includes a self-contained 2-bedroom, 1-bathroom suite, ideal for extended family or rental income. While the home requires TLC and is primarily valued for its land, it boasts a spacious backyard and a desirable location just steps from Sir William Van Horne Elementary and within the Eric Hamber Secondary catchment. Conveniently located near Langara College, shopping, and public transit. Oil tank has been removed. 2025 BC Assessment: $1,943,200. (id:57557)
1508 Upper James Street Unit# 4
Hamilton, Ontario
Operating for 25 years. 15 years with current business owner. This eco-friendly dry cleaning business is highly reputable and long standing in one of the busiest retail plazas in Hamilton situated on Upper James Street. High-end equipment included. Inventory is separate. Pride of ownership. Lease in place until May 2028. Financials available upon request. SHARE SALE (id:57557)
29 Simcoe Gate Sw
Calgary, Alberta
Welcome to this stunning, high-class luxury bungalow offering exceptional comfort and convenience!Ideally located just minutes from top-rated public and private schools—including Griffith Woods School, Ernest Manning High School, Rundle College, and Webber Academy—this beautiful home is surrounded by all the essentials. You'll find a nearby bus stop, the WB 69 Street C-Train Station, shopping centers, and Westside Recreation Centre just steps away.This elegant bungalow features over 3,300 sq ft of total living space with Central Air Conditioner and two furnaces, an open floor plan with expansive views, and a sunny south-facing backyard backing onto a large green space.The main floor boasts brand-new water-proof engineered hardwood flooring and 9’ to 11’ high ceilings throughout. Enjoy a spacious living room, formal dining area, and a large kitchen complete with built-in stainless steel appliances, granite countertops, and an island breakfast bar that opens to a bright, sunny deck. The main level also includes a luxurious primary bedroom with serene green views, a walk-in closet, and a 5-piece ensuite (jetted tab), plus a dedicated office with built-in cabinetry (could be a bedroom).A striking spiral staircase leads to the fully developed basement with a separate entrance. This level offers 9’ ceilings, three additional bedrooms plus one office, two full bathrooms (one is jetted tab), a second washer and dryer set, two hot water heaters, a large entertainment area, and access to a private concrete patio—perfect for guests or extended family. There is Low-maintenance landscaping in both the front and backyards add to the ease of living.Great to live in. Great to invest. (id:57557)
301 3157 Tillicum Rd
Saanich, British Columbia
new Price 498,800. Vacant & Move-In Ready! This condo exemplifies pride of ownership! Spacious 2BED, 2BATH corner unit offering nearly 900sq/ft of comfortable living in a prime, walkable location. Recently updated w/fresh paint, new appliances, & new HWT! This condo is bright, clean, & ready for you to call home. Thoughtfully designed w/a bdrm & bath each side of the unit for maximum privacy! Galley-style kitchen flows into a cozy in-line dining area, perfect for everyday living & entertaining. Enjoy the airy, light-filled living room featuring a charming bay window & slider to large, private deck surrounded by mature trees. Primary includes a 4-pce ensuite & generous closet space, & spacious 2nd bdrm is located next to the main 4-piece bath. Enjoy in-unit laundry & plenty of storage. This well-managed building offers secured, covered parking, a separate storage locker, guest suite, & ample visitor parking. Steps away to Tillicum Mall, SilverCity, schools, parks, recreation, & transit. (id:57557)
3706 1178 Heffley Crescent
Coquitlam, British Columbia
WELCOME to Obelisk! A fantastic 971 Sq.ft. corner unit offering Panoramic Southwest-facing unobstructed views of SFU Mountain and Coquitlam Centre. Quiet outlook, AWAY from Skytrain noise and current nearby tower construction. This spacious & bright 2 BR (on opposite sides)+ Den (can be 3rd BR)+ 2 Full Bath features an electric fireplace and open floor plan with large living & kitchen areas. Recent upgrades include 12mm laminated flooring & fresh paint. Walking distance to Skytrain Station, Coquitlam Centre, Henderson Mall, Library, W/C Express, Douglas College, Pinetree Secondary, Glen Elementary, Lafarge Lake & Aquatic Centre. Enjoy amenities like a fully equipped fitness center, dry sauna, party room, bike room, 6 EV charging stations & visitors parking. Showings by appointment ONLY. (id:57557)
4950 53 Avenue
Innisfail, Alberta
Welcome to a beautifully maintained and thoughtfully designed bungalow-style duplex that truly shows Pride of Ownership throughout! Whether you're looking to downsize, buy your first home, or invest in a revenue-generating property, this one checks all the boxes.Step inside to a bright and functional main floor layout offering everything you need—main floor laundry, a spacious primary bedroom with dual closets, a large 4-piece bath, and an extra den or home office. The kitchen, dining, and living areas flow seamlessly together, creating an open and welcoming atmosphere for daily living and entertaining.Downstairs you'll find a fully framed basement with a finished 3-piece bathroom, and tons of space to develop additional bedrooms and a large family room to suit your needs.Enjoy low-maintenance living with a west-facing deck to relax and catch the evening sunsets. Close to parks, walking trails, and nestled in a quiet close, this home offers comfort and convenience. (id:57557)
5095 Talbot Trail
Merlin, Ontario
Stunning 1.5-Acre Buildable Country Lot Across from Lake Erie. This beautiful treed lot is ideally located on the north side of Talbot Trail, directly across from the shores of Lake Erie. Surrounded by scenic farmland, the property features a creek running along its eastern boundary, offering a peaceful natural setting. Included on the lot is a camping trailer as well as a large outbuilding at the rear of the property with an updated metal roof and concrete floor—perfect for storage or future use. Municipal water and natural gas are available at the road. A hydro meter is mounted on a post near the trailer. Buyer is responsible for HST, utility connection fees, septic installation, and obtaining all required building permits from the municipality. (id:57557)
402 308 Morrissey Road
Port Moody, British Columbia
The Grande by Onni, a luxury apartment located on Suter Brook Village in Port Moody Center. This spacious floor plan is 1092 SF, 2 bedrooms plus den (easily 3rd Bedroom). It features a huge balcony and open kitchen over looking mountains and green garden. En-suite bathroom with heated floor, central air conditioning. Comes with one parking and one storage locker. Over 40,000 SF amenities offers: concierge, party room with kitchen and outdoor BBQ, games room, lounge & theater, gym/sauna, outdoor pool & hot tub, and kids play ground. Short walk to sky train, , library, Rocky Point park, Port Moody community center, and shopping mall. Extra paid EV Parking stall included ( P3-560 ). OPEN HOUSE: SAT/SUN 2~4 (id:57557)
2026-2028 Carling Avenue
Ottawa, Ontario
ATTENTION DEVELOPERS: Rare urban assembly offering apx 26,985 square feet of combined lot area with over 145 ft of frontage on high exposure Carling Avenue. This offering includes two adjacent parcels at 2026 (Pin 039830042) and 2028 (Pin 039830041) Carling Avenue withEXTRA DEPTH not commonly found in the area. Zoned Arterial Main Street (AM), the site allows as-of-right development of up to 7 storeys, making it ideal for mid-rise residential, mixed-use, or commercial projects. The property is located just steps from the proposed Melwood LRT station and along a major transit corridor with OC Transpo bus service every 15 minutes. There is also quick access to Highway 417 from both Maitland and Woodroffe exits. 2028 Carling is a 3-bedroom 1-bathroom single-family home with attached garage, well suited for rental income during the planning stage. 2026 Carling is a spacious 5-bedroom 2.5-bathroom single family home with attached garage and pool and will be tenanted by the Seller until May 31 2026, offering immediate revenue to cover property taxes, home insurance and utilities. The surrounding neighbourhood is established, affluent, and home to one of Ottawa's highest senior populations, making it an ideal location for a wide range of housing or care-related developments. Within walking distance you'll find Carlingwood Mall, Loblaws, Produce Depot, Canadian Tire, the library, fitness centre, banks, medical services including Rexall Walk-in Clinic, Broadview and Fairlawn medical buildings, and multiple pharmacies. Dining and coffee options include Colonnade Pizza, Bridgehead, Starbucks, Tim Hortons, Swiss Chalet and more. Nearby schools include D. Roy Kennedy, Woodroffe PS, Broadview HS and Notre Dame HS. 72-hour irrevocable is required on all offers. (id:57557)
5421 53 St
Wabamun, Alberta
Embrace the serenity of lake village living in this charming 1,374 sq ft ranch-style haven, mere footsteps from the sparkling shores of Wabamun Lake. Originally crafted with three inviting bedrooms—including a spacious primary retreat with a walk-in closet & private 4pc ensuite—this home now features a grand fourth bedroom addition, perfect for growing families or weekend guests. Sunlight dances upon cathedral ceilings in the living room, where panoramic sunset views spill across the sprawling green space just beyond your front door. The kitchen is a culinary delight, beginning at the peninsula counter and flowing into a bright dining area with extended cabinetry & cheerful coffee bar nook. A family-friendly 4pc bath and dedicated laundry/storage room enhance everyday ease. Outside, the fully fenced yard is a gardener’s dream, lush and beautifully landscaped, with handy storage sheds. The oversized double garage offers even more—complete with a private rear office for hobbies or quiet work-from-home days. (id:57557)
1727 26a St Nw
Edmonton, Alberta
Modern Home with Legal Suite & Detached Double Garage in Laurel Green! Welcome to this fully upgraded 5 BEDROOM, 3.5 BATH home located in the vibrant community of Laurel Green — perfect for growing families or smart investors. This home features a LEGAL 2 BEDROOM BASEMENT SUITE with a separate entrance, full kitchen, laundry, and its own furnace. The suite is currently rented, and the tenant is open to staying — enjoy instant rental income! The main floor boasts 9-ft ceilings, quartz countertops, ceramic tile flooring, stainless steel appliances and triple-pane windows for energy efficiency. Upstairs includes 3 spacious bedrooms, a central bonus area, full laundry, and a luxurious primary suite with walk-in closet and ensuite bath. Outside, enjoy a fully landscaped and fenced yard, concrete patio, and a detached double garage — perfect for Edmonton winters. All window coverings are included. Just minutes from schools, parks, shopping, and only 20 minutes to the airport. (id:57557)
255 Tory Cr Nw
Edmonton, Alberta
Welcome to this stunning 2,663 sq ft home on a pie-shaped lot in a desirable neighbourhood. Soaring vaulted ceilings in the foyer and living room create a bright, open feel. The spacious kitchen offers ample cabinet and counter space, opening to a second vaulted living area with gas fireplace and large windows. A breakfast nook, den, and 2-pc bath complete the main floor. Enjoy comfort in the hot months with central A/C. Upstairs features four large bedrooms, including a primary suite with walk-in closet and 5-pc ensuite. A 4-pc bath adds convenience for family or guests. The expansive backyard is perfect for summer evenings, and the triple attached garage offers plenty of parking and storage. Close to schools, shopping, and parks, this home offers space, comfort, and a prime location. (id:57557)
186 Ridout Street S
London South, Ontario
FOR RENT or SALE. $2,700 plus utilities. Welcome to this beautifully updated bungalow in the sought-after Old South neighborhood, just minutes from downtown and the vibrant Wortley Village. Enjoy relaxing on the covered front porch while being close to all the amenities Old South has to offer. This all-brick and stucco home underwent a full renovation by Millstone in 2016, with a complete redesign of the main floor and basement layouts, as well as updates to all windows and doors, electrical systems, spray foam foundation walls, two bathrooms, the kitchen and appliances. New roof shingles in 2022. The kitchen features granite counters, soft-close drawers, a ceramic backsplash, and valance lighting. Samsung appliances included. Other than the stairs, this house has all "hard surface" flooring. The furnace and air conditioner were both replaced in 2015 and feature a smart thermostat. The main floor includes a spacious primary bedroom and an open-concept living/dining area with a cozy fireplace featuring new porcelain tile surround, perfect for entertaining. Downstairs, you'll find a comfortable rec room, three additional bedrooms, and another full bathroom. You'll be pleasantly surprised by the generous living space in this stunning bungalow. A fantastic long concrete drive leads to a deep garage. Last year the main drain from the house to the road was replaced. The backyard is private and the perfect spot for a bonfire or relaxing on a summer night! Tent responsible for snow removal and landscaping. (id:57557)
16726 62 St Nw Nw
Edmonton, Alberta
Step into 1909 sq ft of style, space & sophistication. This stunning 2-storey offers soaring 9' ceilings, rich hardwood floors, and a sun-filled living room with an elegant gas fireplace. The chef-inspired kitchen is a showstopper — granite counters, upgraded stainless appliances & sleek dark cabinetry. Upstairs, enjoy 3 spacious bedrooms plus a gorgeous bonus room with vaulted ceiling. The oversized primary suite features TWO large closets & a spa-like ensuite retreat. Out back is your private west-facing yard, large maintenance-free deck & plenty of room to entertain. Complete with double attached garage, central A/C & a fully finished basement (2024) — all nestled in a quiet, family-friendly neighbourhood close to schools, shopping & easy city access. This one is a MUST SEE! (id:57557)

