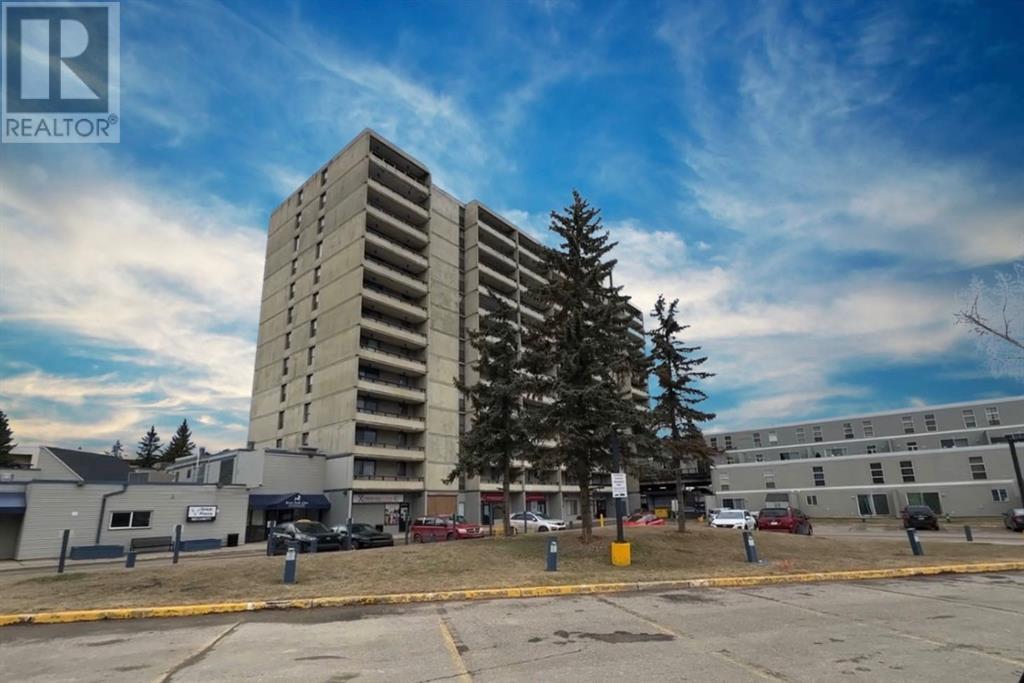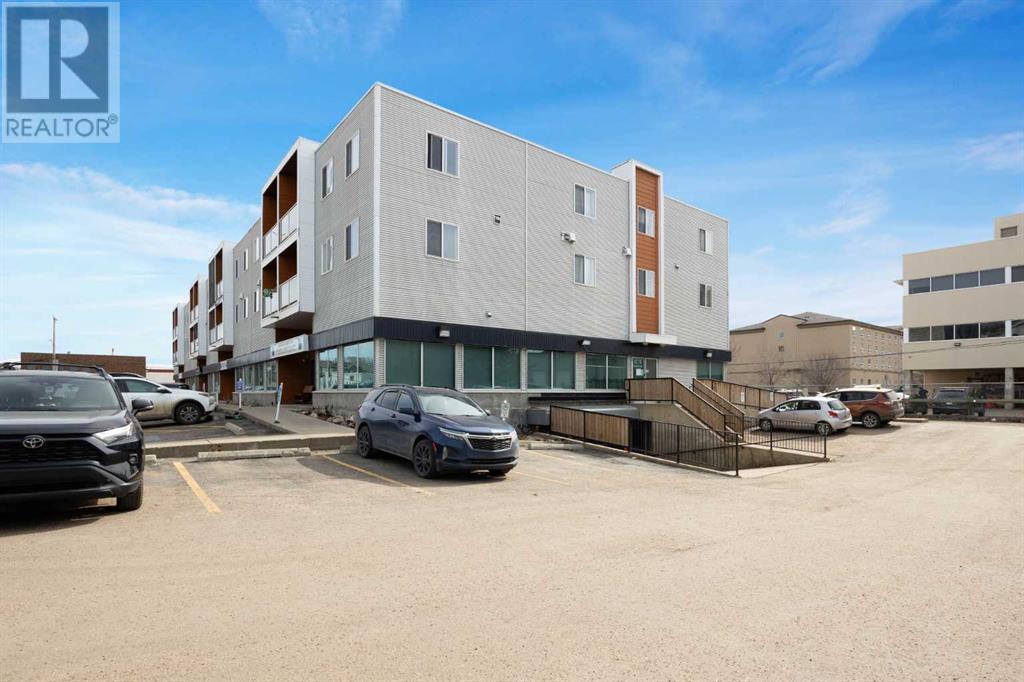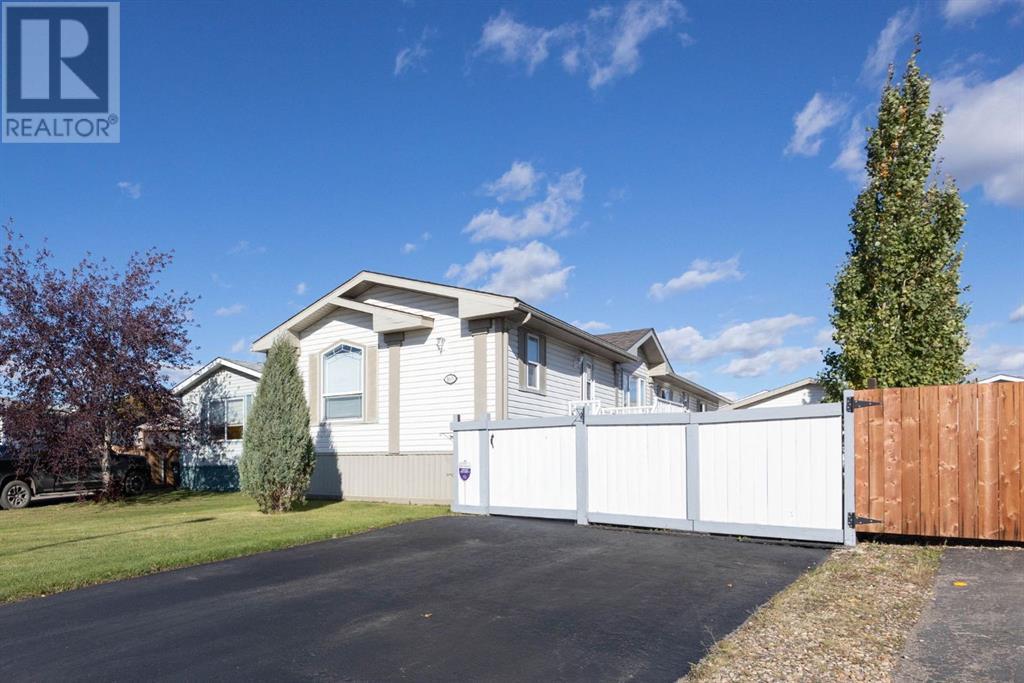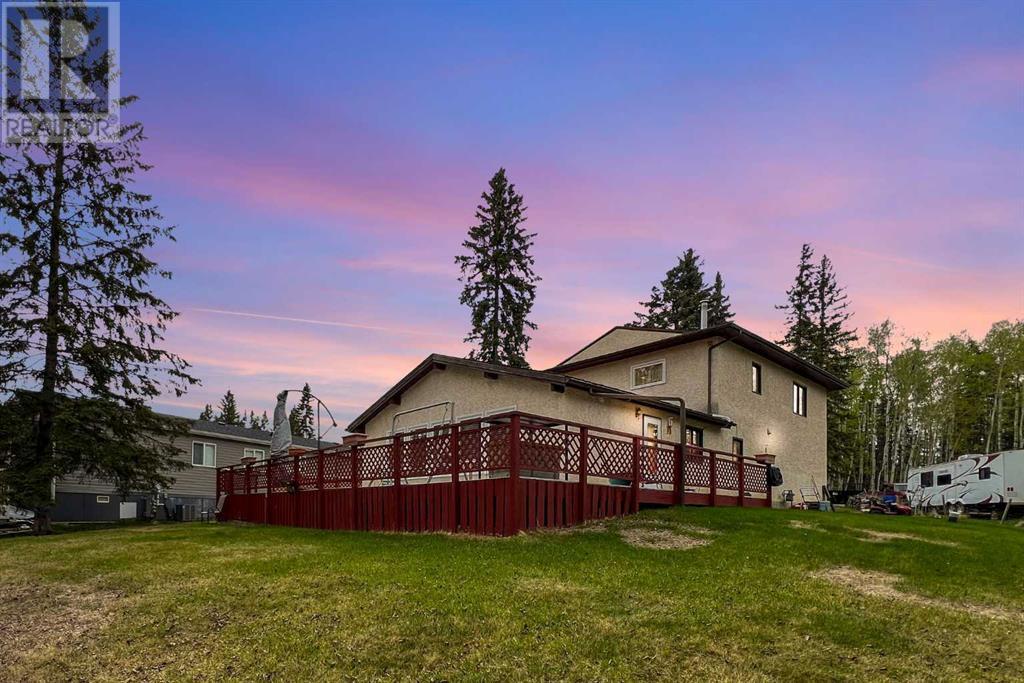189 Ash Way
Fort Mcmurray, Alberta
Welcome to 189 Ash Way! This beautiful single family detached home features a SEPARATE Entrance and comes with a beautiful front veranda porch to hang out! Step Inside and you will discover on the main floor 3 bedrooms, 2 bathrooms, with the Primary bedroom having its own 5 pc ensuite bath and walk in closet. The basement, is framed up for 2 bedrooms, huge family room, and where you can put your creative touches, offering potential expansion for future living space or rental opportunity (subject to city approval). The OPEN Concept floor plan is great for entertaining family and friends. Put your imagination to work here and reap the rewards! All this and NO CONDO FEES! A Great location Close to schools, shopping, bus route and offered at a reasonable price, this home ticks lots of buttons for the savvy buyer! CALL NOW TO BOOK YOUR PERSONAL TOUR! Property is sold as is where is without any seller's warranties or representations. Schedule A must accompany all offers. (id:57557)
112 Woodpecker Green
Fort Mcmurray, Alberta
Welcome to 112 Woodpecker Green, a one-of-a-kind luxury home nestled in a quiet cul-de-sac in Eagle Ridge. Sitting on an extraordinary 15,800 sq/ft pie-shaped lot—one of the largest in the neighbourhood—this custom-built property, still with its original owner, is in immaculate, like-new condition, offering exceptional quality, elegant design, and versatile living spaces both inside and out.The home’s stone veneer exterior and wide concrete pathway offer charming curb appeal, while inside, a grand tiled entryway with a built-in closet system sets a sophisticated tone. Impeccable hardwood floors extend throughout the main living spaces, and soaring vaulted ceilings paired with stacked windows flood the home with natural light. A formal sitting room and dining room at the front of the home create the perfect space for entertaining or a home business, enhanced by glass railings, quartz counters, up-down blinds, and custom flat-panel cabinetry with a built-in wine fridge.The heart of the home is the stunning kitchen, where seamless quartz counters sit atop an oversized island. Cream matte cabinetry, a built-in 5-burner gas cooktop, slide-out drawers, a built-in oven and microwave, and under-cabinet lighting create a chef's dream kitchen, while a walk-in pantry offers additional storage. The adjacent living room features a gas fireplace framed by custom built-ins.Also on the main floor, two large bedrooms each come complete with walk-in closets with built-ins and private three-piece bathrooms featuring shower body spray kits. Upstairs, a small landing provides space for a treadmill or sitting area, leading to a home office tucked beside the luxurious primary retreat. The primary bedroom boasts a private covered sun deck, a spa-like ensuite with a steam shower, jetted tub, dual sinks, and a walk-in closet with custom built-ins.The fully developed basement expands the home’s versatility, beginning with a two-bedroom legal suite with its own full kitchen, pantry, la undry, and luxury vinyl plank flooring. A second bachelor-style suite provides flexibility for guests, a nanny, or use as a large recreational area. The home is equipped with two furnaces, three laundry areas, central A/C for the upper floors, and a roughed-in second A/C unit.Outside, the massive sun-filled yard is fully fenced, professionally landscaped with in-ground sprinklers, and large enough to accommodate a second garage or workshop. The rear-attached heated garage measures 25x28 and features two wall-mounted door openers, while the oversized driveway accommodates up to eight vehicles or recreational storage.Homes of this calibre are rarely offered for sale. Impeccably maintained, thoughtfully designed, and loaded with premium upgrades, this is a lifestyle opportunity you won’t want to miss. Schedule your private tour today. (id:57557)
125 Cree Place
Fort Mcmurray, Alberta
Welcome to 125 Cree Place: Nestled on a large pie-shaped lot backing onto beautiful treed green space, this home is tucked away in a quiet cul-de-sac just steps from Tower Road, offering immediate access to scenic trails and endless outdoor adventure. Built in 2008 and offering 1,693 sq/ft of living space, this home stands out with its spacious 24x20 attached garage with in-floor heat—ideal for a workshop, man cave, recreational space, or protected parking year-round. The massive driveway provides ample room for multiple vehicles, your ATV or even a camper, perfectly complementing the outdoor lifestyle this home supports.Step inside through the addition, where a large, welcoming entry offers plenty of space to drop your bags and settle in. This versatile space also includes a fourth bedroom—ideal as a home office or guest room—a family room with access to the back deck, and even a loft space accessed by a charming spiral staircase, perfect for storage or a kids’ play area.The main living space is bright and open with an abundance of natural light, thanks to large windows, a skylight and a soft, airy colour palette. The kitchen is well-appointed with light cabinetry, upgraded extended pantry storage, and ample counter space for everyday cooking and entertaining. The adjacent living room features a natural gas fireplace, creating a cozy and functional layout that flows beautifully while luxury vinyl plank flooring runs throughout the entire open living space.At the rear of the home, the spacious primary suite is a peaceful retreat, featuring an ensuite bathroom with built-in shelving and surrounding windows that create a light-filled, serene place to start your day. A linen closet provides added storage. Two additional bedrooms and a full four-piece bathroom are located at the opposite end of the home, creating a comfortable layout for families or guests.Additional upgrades include kitchen appliances and the two hot water tanks in the garage replaced in 2015, new heat trace (2022), a new washing machine (2024), and central A/C. The home is built on steel piles for added peace of mind. Outside, enjoy a fully fenced yard with mature trees, a garden shed, a portable fire pit, and no rear neighbours—offering both privacy and tranquillity with no condo fees. With multiple bus stops nearby and a hill in the back for kids to toboggan on, plus a gate included that can be added back to enclose the yard. This one-of-a-kind property blends space, comfort, and lifestyle in a setting that feels like home. Schedule your private tour of 125 Cree Place today. (id:57557)
133 Deep Road
Fort Mcmurray, Alberta
This adorable, recently renovated 4-bedroom home is bursting with character and modern updates! Nestled in a fantastic Thickwood location with no front neighbors, you're just steps away from a high school, two elementary schools, and the stunning Birchwood Trails. Step inside to find new vinyl plank flooring throughout the majority of the home (no carpet), adding a fresh and stylish touch. The bright and cozy living room welcomes you in, while the beautifully updated eat-in kitchen steals the show with rich espresso cabinets, quartz countertops, a sleek modern backsplash, stainless steel appliances, and a charming window over the sink overlooking the backyard. Just off the kitchen, you’ll love the easy access to the back deck and yard—perfect for summer BBQs! Down the hall, you’ll find two spacious bedrooms and a stunning renovated bathroom. Downstairs, you’ll be surprised by how bright and inviting it is! Large above-ground windows flood the space with natural light, making it feel anything but basement-like. The cozy gas fireplace adds warmth to the spacious rec room, while two additional bedrooms, a finished laundry room with a laundry sink, and a modern 4-piece bathroom complete the space. Outside, the almost 7,000 sqft yard is a dream! Fully fenced and designed for relaxation, it features a large deck, a ground-level patio with a fire pit area, and charming garden boxes. The single attached garage and huge driveway provide ample parking, including space for an RV! Additional updates include new shingles (2020) and a new garage pad (2022). This home is the perfect mix of cute, cozy, and completely move-in ready! Don’t miss your chance to own this little gem in a prime location. (id:57557)
606, 8528 Manning
Fort Mcmurray, Alberta
This immaculately kept Pied A Terre is perfect for the first time home buyer, an investor or a business looking for company housing. Steps from Starbucks, Save On Foods, Canadian Tire, Shoppers Drug Mart, Walmart and two major banks. This one bedroom oozes convenience with panoramic views of the downtown and Clearwater River from the 6th floor. Theres a wonderful patio, AC, in-suite laundry, walk though closets with access to the main bath from the bedroom and large windows letting tons of light in. Biking trials, walking trials, Miskanaw Golf and gyms are all within view. Feel like bowling?? Theres a bowling ally on the main level. Don't feel like making Breakfast, Coras in on the main level. Dont feel like cooking dinner, Mr Mikes Steakhouse is in the parking lot. This condo could be the happiest place in the world. (id:57557)
1616, 21 Macdonald Drive
Fort Mcmurray, Alberta
Welcome to this spacious and well-maintained two-level townhouse-style apartment offering exceptional value and lifestyle in the heart of the city. This home features three bedrooms, two bathrooms, and a versatile extra room perfect for a home office or play room for the kids. Enjoy peace of mind with secure building access and the convenience of a titled parking stall. The private balcony offers serene views of the community garden, The Snye, and the nearby walking trails, creating the perfect backdrop for your morning coffee. Located just steps from the riverfront and MacDonald Island Park, you’ll have access to incredible amenities including a swimming pool, library, ice rinks, gym, indoor track, and even a golf course. The building itself also boasts a fully equipped gym, recreation room for gatherings, basketball courts, and more. A rare opportunity to own an affordable home in a vibrant, amenity-rich location! (id:57557)
309, 8219 Fraser
Fort Mcmurray, Alberta
GREAT PRICED CONDO IN DOWNTOWN! This 805 SF 2 bedroom, 2 bathroom top floor condo comes with 2 TITLED underground, heated parking stalls #69 and #70. Located in a prime downtown location, you are just steps from shopping, amenities, parks and the River. This unit has a nice modern look with neutral colours and offers a galley kitchen with light wood cabinetry and appliances. There's a dining area and living room with access to the south facing balcony that includes a BBQ gas line hookup. Completing the unit is a large master bedroom with walk-in closet and 4 PC ensuite, a good sized second bedroom, 4 PC main bathroom, and a laundry area with room for stackable washer & dryer. Add your own personal touches and you've got a great home for a great price! Condo fees include heat and water. Don't miss this opportunity - book a viewing now! (id:57557)
144 Grey Owl Place
Fort Mcmurray, Alberta
Welcome to your new home! This home is situated in a cul de sac, with parking in the center, for all visitors! Placed on a fully fenced pie-shaped lot, backing onto greenspace makes this home the perfect home for a growing family. If sitting outside around a fire pit is something you enjoy doing, there is even a spot for your firepit behind the garage! Double Heated Garage, wired for 220 amp, a driveway that has room enough for a boat and a truck! Plus a 12 x 16 Shed in the back corner of the yard! Recently completed asphalt paved driveway! The owners take pride in their home and it shows, it's in pristine shape! With no neighbors on one side (side of the garage) to a quiet cul de sac, you couldn't ask for a better location. Inside you'll find a large bedroom at the front of the home, the full and very spacious main bathroom with a second bedroom, open concept living, living room, dining room, and kitchen make it easy for entertaining and always being part of the conversations! The kitchen has plenty of counter space, cupboards, and natural light. Onto the back entrance of the home where you'll find the laundry and furnace (replaced chimney, motherboard/sensors in Furnace January 2025), with entrance to the backyard. The primary bedroom is at the back of the home, where it's quiet, with a very large full ensuite and walk-in closet! From the location, garage & yard to the spacious bathrooms, and pristine shape of this home, it's a must-see! (id:57557)
165 Mitchell Drive
Fort Mcmurray, Alberta
Welcome to this well-maintained gem with an impressive 15' x 17' DETACHED GARAGE—perfect for hobbyists or extra storage! The garage boasts a concrete floor, garage door, and is easily accessible through a double-gated driveway that accommodates two vehicles side by side. This home offers ample parking out front and in the garage—a rare find! Step inside to a bright, airy kitchen complete with stainless steel appliances, a movable island, a corner pantry and eat up bar. The kitchen opens to the dining nook that has more cabinetry and a built in china cabinet. Boasting extra space with its 18' wide layout, making it feel more open and spacious than most homes in the area. You’ll truly feel the difference in the large living room and generously-sized bedrooms, offering more room to relax and live comfortably. Enjoy a carpet-free home, with tile floors in the entryway and main bathroom, hardwood in bedroom #2 and laminate throughout the other bedrooms. The primary bedroom is a retreat with crown moulding, a walk-in closet, and a 4-piece ensuite. The back mudroom with a large double-door closet and leads to the backyard and ground-level deck, with mature towering aspen trees for privacy, perfect for outdoor entertaining. Plus, you'll appreciate the laundry has its own room with stackable front-loading washer and dryer, and storage space. Recent upgrades include new shingles and a rebuilt furnace (2019), along with the comfort of central air conditioning. This home has been meticulously maintained by its long term owners and the pride of ownership shines through. If you are looking for a move-in-ready home with nothing left to do then welcome home. (id:57557)
5400 Third Avenue E
Boyle, Alberta
Welcome to 5400th Third Ave E! This spacious bungalow boasts 3+1 bedrooms, 2.5 bathrooms, spacious and bright kitchen with loads of cabinets and countertops, separate dining area and large living room with tons of natural light coming through the big front windows, 3 good size bedrooms, full bathroom plus a 2 pc powder room. Laundry is currently in the basement but it can also be on main floor with hook ups already in place. Downstairs has a fabulous Bedroom with its own sitting area and gorgeous bathroom ensuite with jetted tub and separate shower, large family room w a wood stove. The basement is just waiting for you final touches. The large back yard is fully fenced located on a corner lot with a double detached plus double driveway. (id:57557)
57 Poplar Crescent
Gregoire Lake Estates, Alberta
POV: You decide to move 26 minutes outside of town, to enjoy rural-residential living! Trails at your doorstep, Gregoire Lake seconds away, and the peace and quiet of escaping the city. Welcome to 57 Poplar Crescent in Gregoire Lake Estates. A 1500+ Ft² bungalow, with 19 x 23 garage, oversized parking, wrap around deck + a beautiful backyard on greenbelt. Upon entering this home you will notice the open floor plan with large kitchen, dining area with sliding door to the back deck, and large living room. There are 2 secondary bedrooms, laundry room and 4 pc main bath. The primary suite includes a beautiful 3 pc ensuite bathroom, and walk in closet with window. With ample natural light, no carpet, and plenty of space, this layout is optimal. The wrap around deck on the exterior of the home overlooks your tranquil backyard from all angles. Enjoy the peace and tranquility of life at the lake! Call today to book your personal showing. (id:57557)
521 Park Drive
Rural Athabasca County, Alberta
Welcome to S.V OF BONDISS AT SKELETON LAKE!! This 4 season, 2 story home features gleaming hardwood floors, tons of natural lighting with big windows. The kitchen has tons of cabinets and counter space with a large separate dining area for the gathering of friends and family. The bright and very large living room has tons of windows and easy access to the wrap around deck plus main floor also features a 2 pc powder room and flex area with easy access to the large double attached heated garage (27x24). Upstairs boasts 3 large bedrooms and the primary has its own walk in closet, main 4pc bathroom and separate laundry area for convenience . Over 18000 SQ FT lot allows you to enjoy the back yard or the drive through driveway out front. The lake and public park is just a short walk from the home, with the golf course only 5 minutes away as well. Lake access without the huge lake front pricing. Skeleton Lake area is known for swimming, fishing, boating, quadding, golfing, biking, enjoying camp fires and making great memories. Located only 10km from Boyle, 1.5 hrs from Edmonton, 2.5 hrs from Fort McMurray. Don.t miss out on lake life- come check it out TODAY! SEPTIC TANK IS 1500 GAL, WATER SOURCE IS A BORED WELL (id:57557)















