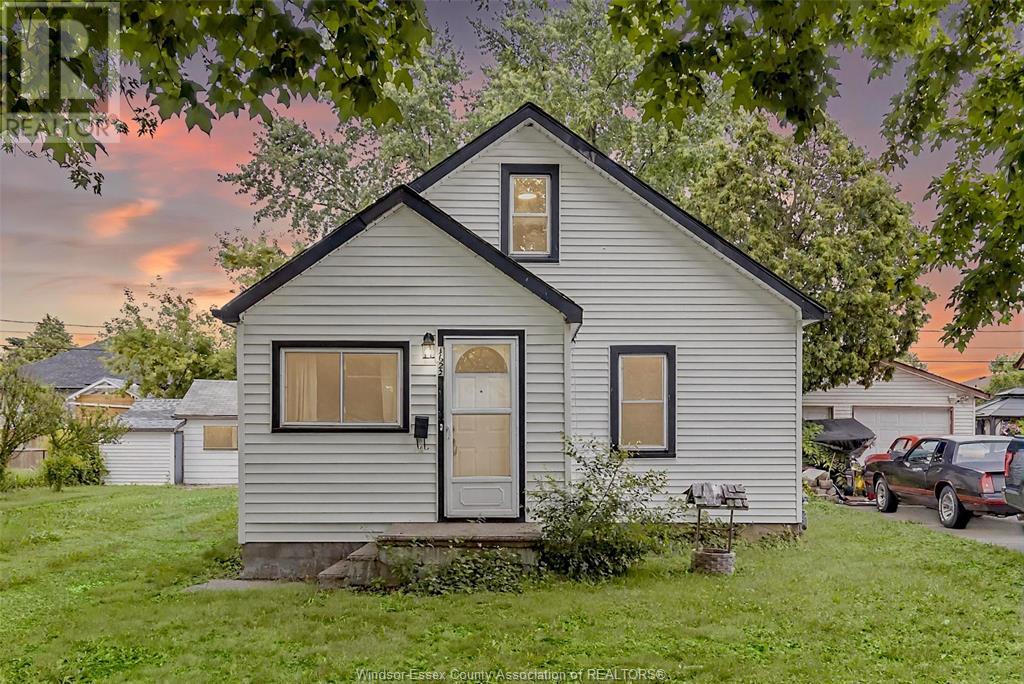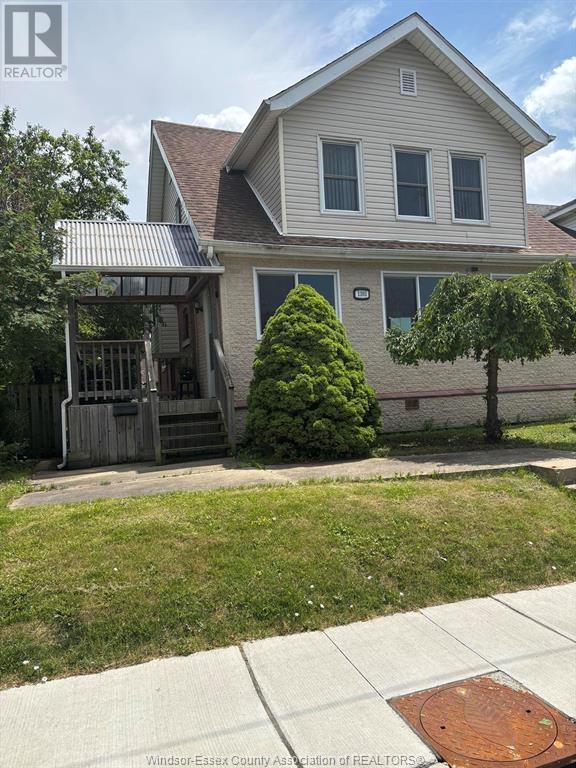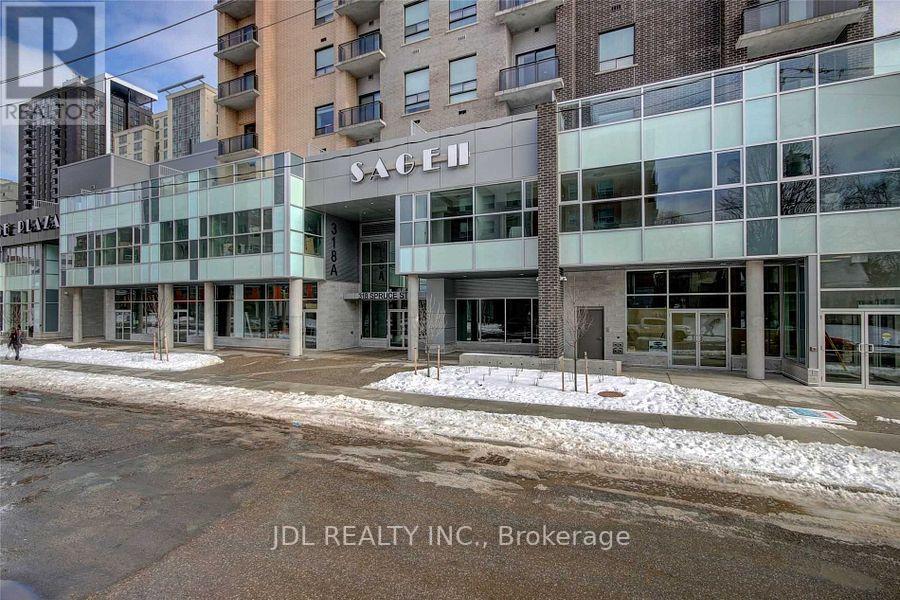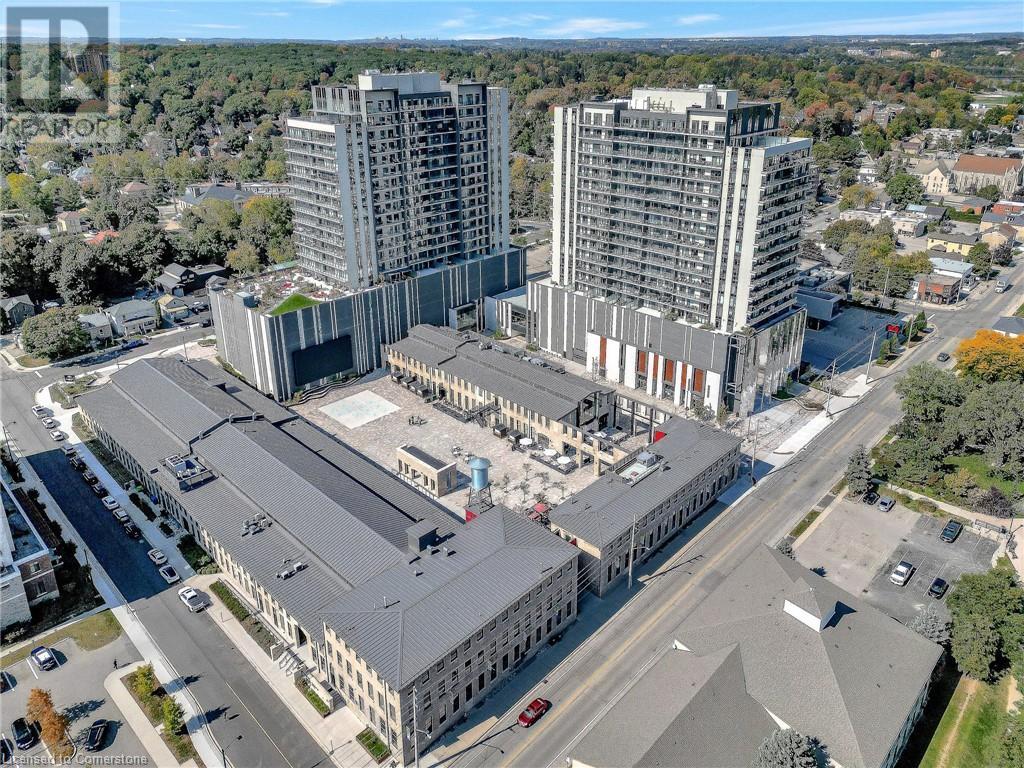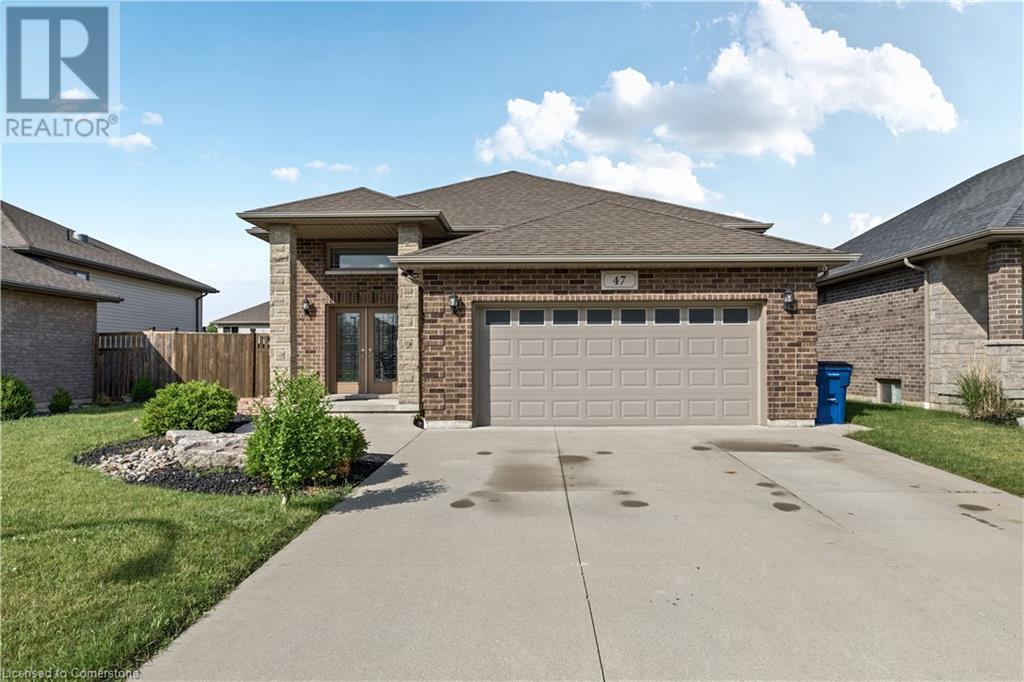95 Gatestone Drive Drive
Hamilton, Ontario
Everything You Have Been Looking For! Nestled In A Highly Sought After Family Friendly Neighbourhood, This All Brick 2-Storey Boasts 3,300sqft of TL Living Space & Features 3+2 Bedrooms, 4 Bathrooms, & A Newly Renovated Basement With A Separate Entrance Perfect For Rental Income! You Are Welcomed By Beautiful Curb-Appeal & An Extended Driveway - Lots Of Parking Space For Multiple Cars&More. The First Floor Features A Bright & Open Concept Sitting & Dining Room The Perfect Space To Entertain! The Large Kitchen Overlooks The Private Backyard & Flows Into The Living Room. The Main Floor Includes An Updated Powder Bath & An Updated Laundry Room For The Ultimate Convenience. The Second Floor Feature 3 Large Bedrooms With Custom Closets. The Primary Includes A Walk In & Large 4Pc Ensuite. The Large & Bright Basement Has Been Newly Renovated With A Stylish Kitchenette, 2 Bedrooms, A Modern 3Pc Bathroom, Private Laundry, With A Separate Entrance - Perfect For Growing Teenagers, InLaws, Or Rental Potential For Amazing Additional Income! Enjoy Hosting BBQs In This Peaceful & Private Backyard! Steps To Parks & Schools. Minutes to Major Retailers & RedHill/The Linc. A Must See Home! (id:57557)
1622 Betts
Windsor, Ontario
Welcome to 1622 Betts Ave—a charming and affordable 1.5-storey home nestled on a rare 60 x 100 ft lot in Windsor’s desirable west end! This property is bursting with potential and offers the kind of space, layout, and location that make it a standout for first-time buyers, investors, and anyone looking to get into a solid neighbourhood without breaking the bank. Inside, you’ll find a functional 3-bedroom layout full of natural light and original charm, with plenty of room to make it your own. Outside, the oversized lot gives you endless possibilities—gardening, entertaining, expansion, you name it—plus a detached garage/workshop and a long driveway for all your parking needs. Located just minutes from the University of Windsor, shopping, transit, schools, parks, and all the west-end essentials, this is the perfect blend of convenience and opportunity. Whether you're buying your first home or building your portfolio, this is a smart move in a high-demand pocket. Don't sleep on Betts—it’s got the space, the charm, and the value you’ve been waiting for! (id:57557)
1393 Giles Boulevard East
Windsor, Ontario
WELCOME TO THIS LRG. WELL KEPT HOME IN MOVE IN CONDITION & SUITABLE FOR A LRG. FAMILY W/A POTENTIAL IN-LAW SUITE. OFFERING 4 BDRMS, 2 BATHS, HARDWOOD FLOORS, OAK STAIRCASE, L/R, D/R, KIT, EA, DEN, ENCLOSED FRONT PORCH, FRENCH DOORS W/BEVELED GLASS, FENCED BACKYARD, DECK, FRESHLY PAINTED, DOUBLE DETACHED GARAGE W/HYDRO, IMMEDIATE POSSESSION. (id:57557)
2 - 506195 Highway 89
Mulmur, Ontario
Take advantage of this prime leasing opportunity in a high traffic, highway commercial zone! Offering approximately 795 sq. ft. of flexible space with 10 foot ceilings and a newly installed bay door, this unit is a blank canvas perfect for retail, office, service, or food-related businesses. Situated along a major commuter route to Alliston, Wasaga Beach, Barrie, Shelburne, Blue Mountain, Dundalk, and beyond, the location benefits from constant drive by visibility and easy access. With a wide range of permitted uses and excellent signage potential, it offers ideal exposure for any growing business. The bay door adds functionality for deliveries or custom layouts. Surrounded by popular destinations like Champ Burger, Super Burger, Bistro Du Pain, and in the same plaza: the Dufferin Muslim Centre and the Grand Garden. This space is positioned for strong local foot traffic and commuter engagement. To support your setup and build out, the landlord is offering the first month rent free. Located in one of Ontario's fastest growing towns, this commercial space combines visibility, convenience, and flexibility an ideal foundation for your business to thrive! Extras: Landlord will clean up unit for occupancy. (id:57557)
117 Pugh Street
Milverton, Ontario
TIME TO MOVE IN! Where can you buy a large bungalow for under 1 million these days???? In Charming Milverton thats where... Only 25 minute traffic free drive to KW and Guelph! Its ready to move in! This 1833.56 sq ft on the main floor beautifully crafted 2-bed, 2-bath bungalow build by Cedar Rose Homes offers the perfect blend of luxury and comfort. As you step inside, you’ll be greeted by the spacious, open-concept layout featuring soaring vaulted ceilings that create an airy, inviting atmosphere and a lovely large Foyer. The heart of the home is the gourmet kitchen, designed for those who love to entertain, complete with sleek stone surfaces, a custom kitchen and a large, oversized kitchen island, ideal for preparing meals and gathering with loved ones. The living area is perfect for cosy nights with a fireplace that adds warmth and charm to the space and surrounded by large windows making that wall space a show stopper. The large primary bedroom provides a peaceful retreat with ample space for relaxation and the luxury ensuite and walk-in closet offer an elevated living experience. From your spacious dining area step out thru your sliding doors onto the expansive covered composite deck, which spans nearly the entire back of the house. Covered for year-round enjoyment, it overlooks your fully sodded yard and tranquil greenspace, creating a serene outdoor oasis. The thoughtfully designed basement offers endless possibilities, featuring an open-concept space that can easily be transformed into 2-3 additional bedrooms, plus a massive Rec room, is already roughed in for a 3rd bath, a home office, or an in-law suite. With its separate walk up entrance to the garage, this space offers privacy and versatility for your family’s needs not to mention fantastic development opportunity for multi family living. Builder is willing to finish if looking to discuss! This exceptional home is crafted with top-tier materials and upgrades are standard, ensuring quality and longevity. (id:57557)
24 Spraggins Lane Unit# 12
Ajax, Ontario
Welcome to 24 Spraggins Lane a bright and inviting townhome nestled in a family-friendly community in the heart of Ajax. This well-cared-for home features 3 spacious bedrooms, an open-concept living and dining area, and a finished walk-out basement that opens to a private fenced yard perfect for relaxing or entertaining. Enjoy the ease of everyday living with an eat-in kitchen, direct garage access, and a warm, welcoming layout ideal for growing families. Located just steps from top-rated schools, playgrounds, sports fields, community centres, and walking trails, as well as convenient access to shopping, transit, and the GO station. A wonderful place to call home, where comfort, connection, and convenience come together. (id:57557)
1106 - 318 Spruce Street
Waterloo, Ontario
Newer Sage 2 Building Located Close To the University of Waterloo, Wilfred Laurier University, and Conestoga College. 688 Sf Large Bedroom + Den (Den Can Be Used As 2nd Bedroom) & 2 Bathrooms With Huge 159 Sf Terrace! Amazing North East Facing Views, Ensuite Laundry. For Parents Looking For A Place To Keep Your Kids Safe While Studying, Luxurious Residential Destination. This Unit Features, Stainless Steel Appliances, Granite. One Underground Parking Is Included. (id:57557)
50 Grand Avenue Unit# 801
Cambridge, Ontario
Rare Two-Bedroom Corner Unit with TWO Parking Spaces in the Coveted Gaslight District! Nestled in the heart of historic downtown Galt, this elegant two-bedroom, two-bathroom corner condo offers a perfect blend of style, comfort, and urban convenience. The highly sought-after Gaslight District combines residential, commercial, and cultural elements to create a vibrant and dynamic living experience. Step inside to find nine-foot painted ceilings, wide plank flooring, and premium finishes throughout. The modern kitchen is designed for both function and aesthetics, featuring sleek cabinetry, quartz countertops, a tile backsplash, an oversized island with an undermount sink and gooseneck faucet, and top-tier stainless steel appliances. The open-concept layout seamlessly connects the kitchen to the spacious living and dining areas, making it ideal for entertaining. Floor-to-ceiling windows and a generous balcony invite an abundance of natural light into the space. The primary suite is a private retreat, offering ample closet space, balcony access through sliding glass doors, and a spa-like four-piece ensuite with dual sinks and a walk-in shower. A second bedroom with expansive windows, a four-piece bath with a tub and shower combo, and in-suite laundry complete this impressive unit. Residents of Gaslight enjoy an array of premium amenities, including a stylish lobby with ample seating, secure video-monitored entry, a state-of-the-art fitness center with yoga and Pilates studios, and a game room with billiards, ping-pong, and a large TV. Additional features include a catering kitchen, a private dining room, a cozy reading area with a library, and an expansive outdoor terrace with seating areas, pergolas, fire pits, and a barbecue zone. Experience the best of modern living in one of Cambridge's most exciting communities! (id:57557)
60 - 5480 Glen Erin Drive
Mississauga, Ontario
Updated kitchen cabinets'25! Fantastic opportunity to make this 3-bedroom end-unit townhome your new home! Perfectly nestled in the prestigious Enclave on the Park in Central Erin Mills. Offering a blend of comfort and timeless charm, this home is ideal for families and professionals seeking a serene, upscale lifestyle. The open concept living area features a kitchen with a breakfast bar, dining room with a walkout to a private backyard deck & a warm and inviting living room with a cozy gas fireplace. Spacious bedrooms with the primary bedroom featuring a 5 piece ensuite & walk-in closet. Convenient 2nd floor laundry. Plenty of room to entertain family & friends in the finished lower level complete with a gas fireplace & 3 pc. bath. The den is a separate room and can be used as an office or studio. New carpet on second level'25. Desirable Location & Steps To Top Rated Gonzaga & John Fraser Schools, Erin Mills Town Centre For All Your Shopping Needs, Transit, Credit Valley Hospital, Erin Meadows Community Centre & Library. (id:57557)
702 - 3577 Derry Road E
Mississauga, Ontario
Introducing a beautifully renovated 3-bedroom, 2-bathroom condo, ideal for both primary residence seekers and investors. This spacious unit features an open-concept design that creates a generous living area, perfect for entertaining. Enjoy the large balcony, modern pot lights, new flooring, and beautiful bedrooms. Situated in a prime location just 5 minutes from Pearson Airport, this property offers easy access to major highways, including the 401 and 427. It's an excellent choice for families and professionals, with convenient proximity to public transportation, shopping centers, dining options, and schools. Don't miss the opportunity to make this exceptional condo your new home or investment. (id:57557)
47 Molengraaf Way
Chatham, Ontario
Welcome to your dream home! This beautifully kept gem offers five generously sized bedrooms and three full bathrooms, ideal for families needing space to grow, entertain, or simply spread out in comfort. Tucked away in a sought-after neighborhood just minutes from Highway 401, you’ll love the convenience of nearby shopping like Sobeys and access to top-rated schools. Step inside through elegant double doors into a bright, oversized foyer that sets the tone for the rest of the home. The heart of the house—a stunning white kitchen—boasts sleek black granite counters, a classic subway tile backsplash, and ample room for cooking and gathering. Rich hardwood floors, custom trayed ceilings, and tastefully updated bathrooms create an atmosphere of understated luxury throughout. Downstairs, the fully finished basement is a true bonus—complete with a cozy gas fireplace and a large rec room perfect for movie nights, a home gym, or a kids’ play area. There’s even a one-of-a-kind Jacuzzi room with its own private entry—your personal spa getaway at home. Outside, enjoy a fully fenced yard with well-tended gardens and a spacious deck ideal for summer entertaining. A double-car garage completes the package, offering both storage and practicality. This home effortlessly blends comfort, style, and function. Don’t miss your chance to make it yours—schedule a tour today and experience the charm for yourself! (id:57557)
402 Ash Avenue
Lac Des Iles, Saskatchewan
What if your dream lot was affordable, came with a panoramic view of Lac Des Isle and was summer 2025 ready! Welcome to 402 Ash Avenue. Every part of this property shows pride of ownership and care. From the lush green lawns to the concrete patio and fire pit area. An outdoor kitchen off the trailer because nobody wants to stay indoors with this epic view. At almost a quarter acre in size, this lot is where you'll want to build your cabin (by 2030). The 2008 trailer sleeps a large family and is a practical place to bunk until you build your lake house! Immediate Possession is possible. RO water on tap, electrical set up, septic tank in place, natural gas to the lot line. Lac Des Ilse is a destination known for great fishing, water sports, hiking, trails. The Lauman's Landing Subdivision is a lifestyle of summer fun, winter recreation and family memories made. (id:57557)


