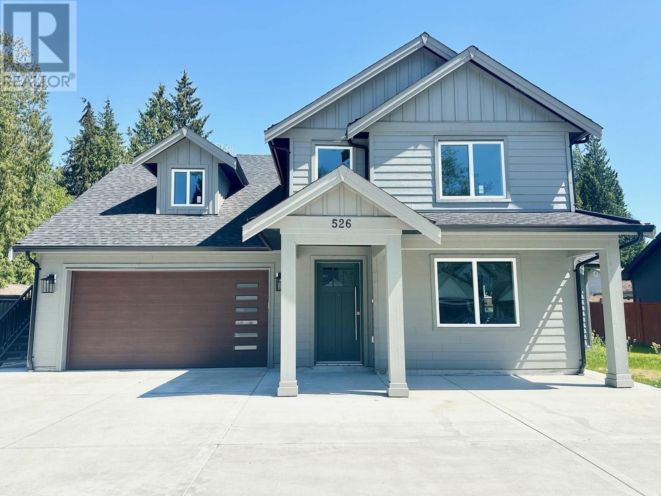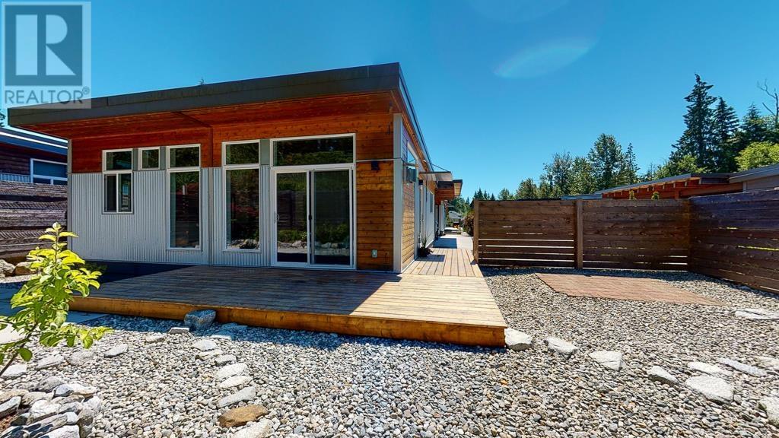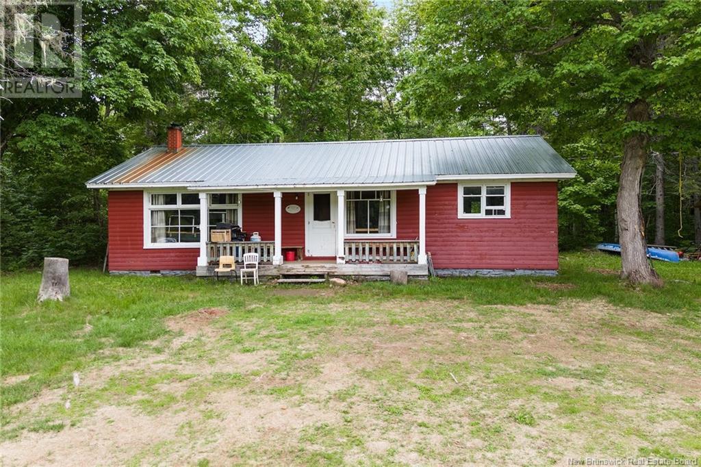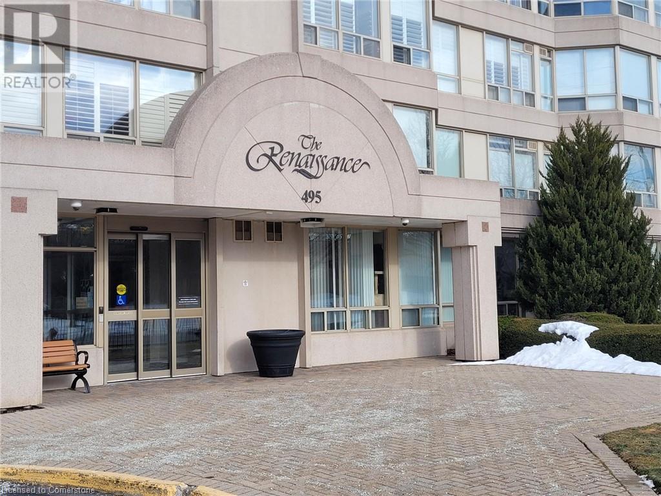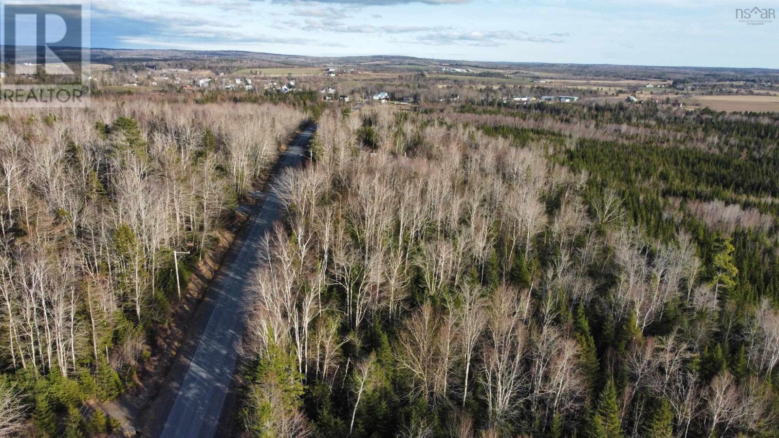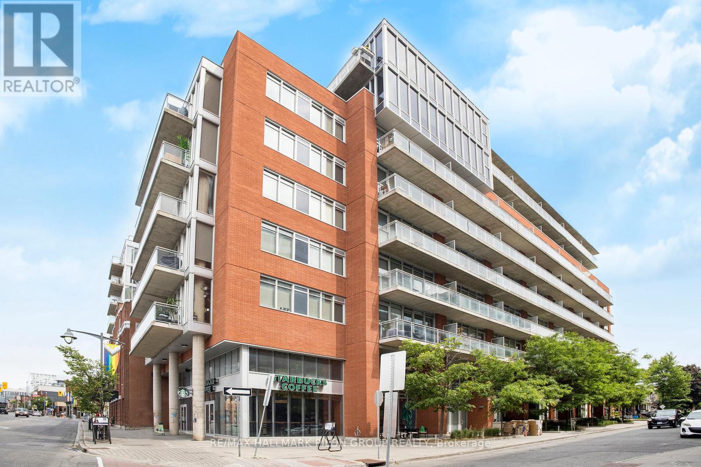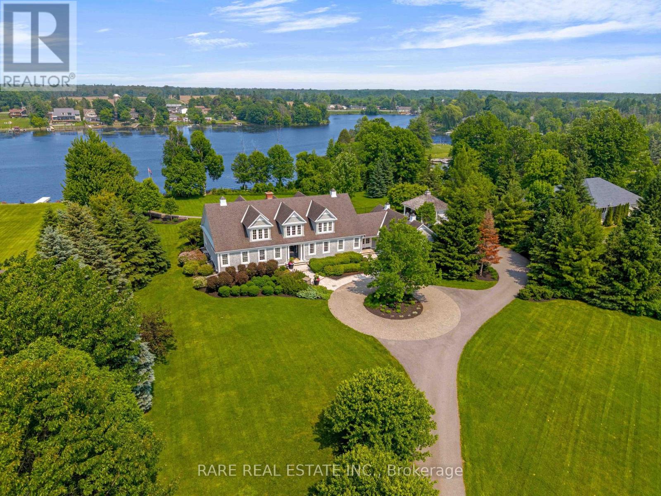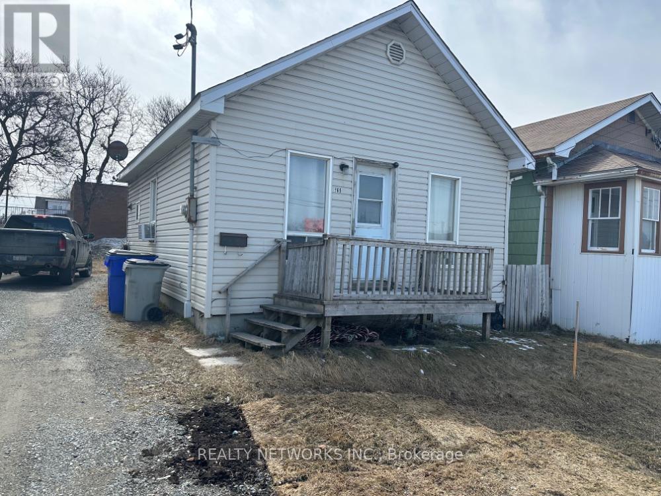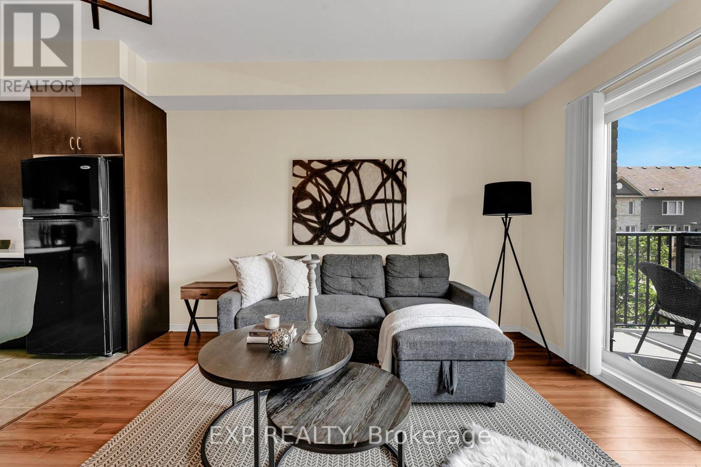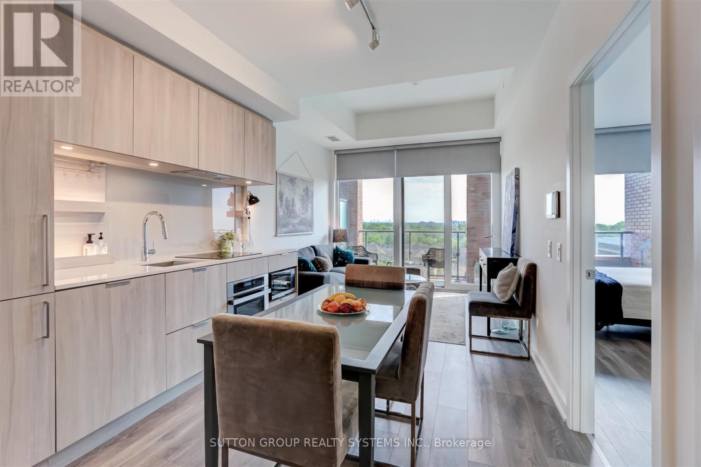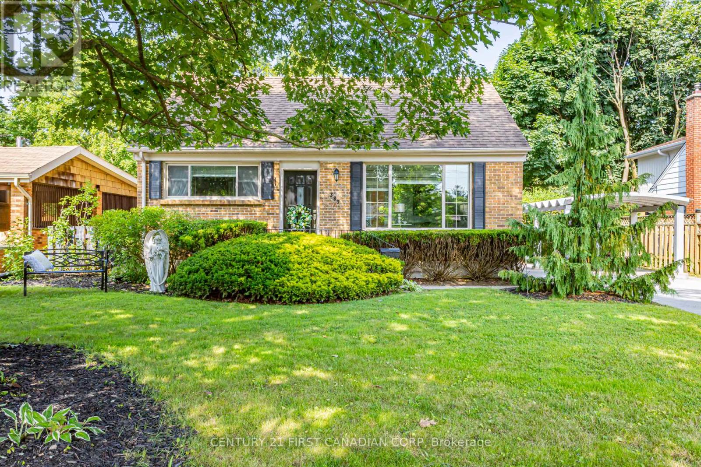1302 Highway 201
Round Hill, Nova Scotia
Set back from the road on a 2.4-acre lot, this charming over-under duplex offers views of the North Mountain, privacy, and a world of potential. Brimming with personality and opportunity, this property is priced to make it the perfect investmentwhether you're looking to generate income, live in one unit and rent the other, or convert it back into a spacious single-family home with room to grow. The main floor features two generous bedrooms, a large eat-in kitchen ideal for family meals, a cozy yet spacious living room with a heat pump for efficient comfort, a full 4-piece bath, and additional warmth provided by a forced air oil furnace. Upstairs, the second unit offers its own two-bedroom layout, a kitchen, living room, 4-piece bath, and electric baseboard heatingmaking it an excellent space for rental income, in-laws, or guests. Separate power meters add convenience and flexibility for any arrangement. Outside, the expansive garage offers endless possibilitiesuse it as a workshop, storage space, or a creative haven. The generous lot provides ample room for outdoor enjoyment, or even possibly starting a small hobby farm. Just 10 minutes from the vibrant Town of Annapolis Royal, youll enjoy the peace of rural living with the convenience of amenities close at hand. Full of charm and potential, this property is your chance to secure a smart investment or create the lifestyle you've been dreaming of. Dont miss outbook your private tour today! (id:57557)
526 Jordan Way
Gibsons, British Columbia
A charming front porch gives a welcoming look to the Kokanee House Plan. The blend of shingles, lap siding, and stone give this two-story house plan country-style curb appeal. Through the front door is the two-story entry. An L-shaped staircase is straight ahead and to the right the floor plan opens up to the open-style living room. A cozy fireplace keeps this space bright and cheery on cold winter nights. Towards the back is the dining room and kitchen. An eating bar helps to provide separation while adding to the informal seating and would serve well as a buffet while entertaining. Off the dining room a short hallway leads to the main floor owners' suite which boasts a private bathroom and walk-in closet. Upstairs 3 bed plus guest suite/ office with separate entry. (id:57557)
890 Trower Lane
Gibsons, British Columbia
Move-in Ready, NO STRATA!!!!! This 2 bedroom, 1 bathroom home has a ton of style, fells brand new and is beautifully finished. The private fenced backyard with zero scaping for easy care and easy living is quite private. Centrally located, this neighborhood is walking distance to schools, shopping and the rec center all while only being minutes to the ferry. There is a single carport and one additional parking space off your main entrance, plus additional parking and access from Reed Road! Immediate possession is possible. This is a great community of people and is located one of Gibsons newer subdivisions. (id:57557)
17 Centennial Ave West
Rexton, New Brunswick
Incredible home in the heart of Rexton NB! Step into a spacious entrance off the attached garage or greet guests in the elegant foyer. The bright sunroom with patio doors opens to a deck and amazing backyard, perfect for relaxing. Enjoy an open-concept layout with crown molding throughout. The custom kitchen features a center island, pull-out cabinets, super cool pantry within the cabinetry and a walk-in pantry, making it super functional. The huge living room with a fireplace, sitting area, and a perfect work-from-home spot adds to the charm. The main floor boasts three large bedrooms, including a primary bedroom with an ensuite bath, plus another 4PC bath. The fully finished lower level offers a games room with a bar area, family room with another fireplace, two more bedrooms, a 3PC bath, bright laundry room, full cedar storage, and a cold room. With so much square footage it could easily be converted into a spacious in-law suite. Pride of ownership is evident throughout with so many updates. The backyard oasis is super private and landscaped, creating a serene retreat. Perfectly situated within walking distance to all three schools and surrounded by amenities, shopping, restaurants, and entertainment options, this location epitomizes convenience. Enjoy easy access to beaches, with Saint-Anne Hospital just 10 min away, & both Moncton and Miramichi within a 40-min drive. This home truly meets all your needs w/ ease (id:57557)
6228 Highway 101
Ashmore, Nova Scotia
Welcome to 6228 Highway 101, Ashmore, where you will find a warm and inviting home awaiting you and your family to make it your very own. Upon opening the door, you will be greeted by a roomy entry way that leads nicely to a spacious eat-in kitchen with great natural lighting. A cozy but roomy living room, two bedrooms, a laundry area and bathroom complete your main floor. An ideal main floor layout offers you the possibility of living on one level. The second floor gives you two more spacious bedrooms. The home is heated with a forced air oil furnace and a heat pump. The heat pump provides both heating and cooling. Outside you will find fantastic green space that offers opportunities for gardening, outdoor activities, and play. A large, detached garage offers you the space for a workshop and storage. A short drive to the Village of Weymouth and approximately 20 minutes from the Town of Digby and amenities. Schedule a viewing with a Realtor to see your new home! (id:57557)
1 Norrad Road
Bloomfield Ridge, New Brunswick
Discover the ultimate escape with this rare waterfront cottage nestled along the serene banks of the Southwest Miramichi River. Set on over 30 private acres with an impressive 955 feet of water secluded family retreat or an income-generating Airbnb getaway. Wake up to the sounds of the river, spend your days fishing, kayaking, or exploring your own forested land, and end evenings by the fire under the stars. With no neighbours in sight, it's your personal slice of paradise. Whether you're looking to invest in a high-potential short-term rental or build lasting memories with family and friends, this cottage offers endless possibilities in one of New Brunswick's most picturesque settings. (id:57557)
201 Flat Iron Road
Conway, Nova Scotia
Nestled just outside the charming town of Digby, this delightful 2-bedroom, 1-bath home sits on a generous 2.05+/- acre lot, offering fantastic green space for children and pets to play. Whether you're looking to cultivate your own garden or simply enjoy nature, this property provides with possibilities. The interior has been thoughtfully updated in the past year, featuring new heating systems, a 200-amp panel, fresh flooring throughout, and a beautifully renovated kitchen with a vaulted ceiling. The bedrooms have been tastefully updated, and a brand-new metal roof will be completed before closing. Inside, the open-concept kitchen and dining area boast ample cupboard and counter space, with a central island serving as the heart of the home. A cozy living room, a 4-piece bath, and the convenience of main-floor laundry complete the layout. A heat pump ensures year-round comfort with both heating and cooling options. Step outside to a large back deck, perfect for relaxing or entertaining while overlooking the backyard. New metal roof installed and freshly painted exterior in 2025. Just minutes from all the amenities of Digby, this home offers the perfect balance of comfort, modern updates, and charm. Schedule a viewing with a Realtor, this one could be Home Sweet Home. (id:57557)
308 Lester Street Unit# 531
Waterloo, Ontario
Welcome to Sage Platinum II, One bedroom one bathroom condo, Open concept with a balcony, granite countertops, S/S Appliance. in-suite Laundry with stackable washer and dryer. Walking distance from University Waterloo and Wilfred Laurier. Turn key investment, move in ready, a great opportunity for investors or students. Luxury condo Amenities Include Study Room, Games Room, Theatre Room, Gym, and Rooftop Terrace. (id:57557)
495 Highway 8 Unit# 404
Stoney Creek, Ontario
Experience the pinnacle of modern living in this stunning 2-bedroom plus den unit, boasting two full baths. Revel in the bright, impeccably clean, and expansive open-concept layout, designed to capture breathtaking views and flood every corner with natural light. The luxurious primary bedroom features an ensuite and a walk-in closet, offering a private retreat within your home. Benefit from the convenience of two dedicated parking spaces in the garage, along with a host of exceptional amenities that enhance your daily living. Embrace a carefree lifestyle in this remarkable residence-where comfort meets elegance in every detail. (id:57557)
179 Sibley Road
Middle Musquodoboit, Nova Scotia
Scenic 2.3-Acre Lot in Middle Musquodoboit A Perfect Blend of Privacy and Convenience Welcome to 179 Sibley Road, a 2.3-acre property in the peaceful community of Middle Musquodoboitless than an hour from Halifax, just 45 minutes from Truro, and only 20 minutes to Stewiacke. This prime location offers a quiet setting while still being close to essential services. Within minutes, you'll find everything you need in town, including a pharmacy, grocery stores, a bakery, a liquor store, schools, hospital and more. The historic Halifax Exhibition grounds are just a short walk away, offering a connection to local history and community events. Located on a scenic ridge, this property offers the potential for stunning views of the surrounding valley and village below. Whether you're planning to build a country retreat or a family home with a view, this hillside lot offers great potential. Experience peaceful surroundings with the convenience of nearby amenities in a growing community. (id:57557)
5685 Temperance Avenue
Niagara Falls, Ontario
INVESTMENT OPPORTUNITY TRIPLEX WITH BONUS OUTBUILDING! Welcome to 5685 Temperance Avenue, a rare and versatile investment property nestled in the Coronation neighborhood of Niagara Falls. This 1250 sq ft triplex offers excellent rental potential and is perfectly located close to public transit, schools, shopping, and all city amenities. The main dwelling includes three self-contained residential units: MAIN FLOOR UNIT: Spacious 2 bedrooms, 1 full bath, bright living area, and full kitchen. UPPER UNIT: Cozy 1 bedroom, 1 bathroom with private access ideal for singles or young professionals. LOWER UNIT: 1 bedroom, 1 bath unit with above-grade windows, perfect for maximizing rental income. But that's not all, this property features an additional 700 sq ft outbuilding, currently operating as a music studio, complete with a main level workspace and two upper rooms. With the right vision, this structure could be converted into a two-bedroom secondary unit (buyer to verify zoning and permits).The outbuilding includes a furnace, offering year-round usability and added value for future conversion or continued business use. Whether you're an investor looking to expand your portfolio or a savvy buyer seeking income potential, 5685 Temperance Ave is an opportunity not to be missed! (id:57557)
4653 Black Rock Road
Canada Creek, Nova Scotia
,Charming Seaside Cottage with Bay of Fundy Views Escape to the coast with this delightful four-bedroom cottage, perfectly perched to capture sweeping views of the Bay of Fundy. Located in the welcoming community of Canada Creek, this property offers a serene retreat from the everyday. Enjoy ocean vistas year-round from the sunroom, a cozy space designed for all seasons. Inside, a brand-new propane stove adds warmth and ambiance, creating a comfortable atmosphere no matter the time of year. Recent upgrades include a newly installed septic field (2024), ensuring peace of mind and modern convenience. Whether youre looking for a quiet getaway or a base for coastal adventures, this charming cottage offers an unforgettable experience for you and your loved ones. (id:57557)
Sbr06w - 7100 County Rd 18
Alnwick/haldimand, Ontario
This beautiful 2-bedroom cottage with a lofted ceiling master, expansive main level decks, and a spectacular rooftop deck offers easy access to the marina and beach with incredible views of Rice lake. Located in our 10-month Extended Season section called The Willows, you can enjoy your cottage home from April 1st to Jan 30th. Fully furnished with a large storage shed, this cottage home is all set up for family, friends, memories and fun or perhaps just mastering the art of doing nothing!*For Additional Property Details Click The Brochure Icon Below* (id:57557)
527 - 349 Mcleod Street
Ottawa, Ontario
Discover a truly exceptional condo experience- this is no ordinary unit! This sophisticated & chic 2-bed, 2-bath condo w/underground parking offers a unique model designed to impress. Featuring soaring floor-to-ceiling windows on both east & west sides, the space is bathed in natural light throughout the day. The open-concept layout connects the kitchen, dining, & living areas, creating a fantastic space for hosting family & friends. The expansive, contemporary living room accommodates oversized furniture w/ease & includes additional space for a home office. The kitchen boasts newly upgraded stainless steel appliances, quartz countertops, & striking glass tile backsplash. Updated lighting adds elegance throughout. Retreat to the master suite w/ample closet space, luxurious ensuite, & room for a king-sized bed. A 2nd bedroom w/built-in queen Murphy bed doubles as a gym. The impressive 24-foot balcony overlooks a serene courtyard, & the central location means you can walk everywhere.Some photos virtually staged. (id:57557)
6029 Rideau Valley Drive N
Ottawa, Ontario
Welcome to The Rideau Valley Residence -- a commanding statement of elegance and grandeur, and the most anticipated release in The Luxury Series by Haley Robinson. This iconic waterfront estate is perfectly positioned on 3 acres of private, manicured grounds along the Rideau River, in the sought-after village of Manotick. A true rarity --where architectural brilliance meets timeless design in a residence of uncompromising quality. Crafted by celebrated builder John Henry of Terra Nova and curated by award-winning landscape architect Gerald Wheeler, this residence is a symphony of luxury. With over 200 feet of frontage, 4 waterfront-facing bedrooms, 6 bathrooms, and a floor plan spanning just under 9000 sqft this estate redefines what it means to live luxuriously on the water. Inside, sophistication flows through every inch -- 9-foot ceilings, rich crown moulding, coffered detailing, and integrated full-home audio system elevate the ambiance. The designer Irpinia kitchen is a culinary showpiece, anchored by a spacious butlers pantry and seamless access to the entertaining outdoor terrace. Here, you'll find a custom in-ground pool, elegant pool house, hot tub, and a fully appointed outdoor kitchen, offering the ultimate indoor-outdoor lifestyle. The main level principal room is oriented to capture breathtaking river views, framed by floor-to-ceiling windows and expansive double French doors that open onto a sprawling 4000 sqft natural stone terrace. A true sanctuary situated in the west wing of the home equipped with a private 6-piece spa-like ensuite and custom walk-in closet. The main floor study is award-winning and unforgettable, wrapped in custom burled walnut millwork and set atop herringbone oak flooring. This is a once-in-a-generation offering, The Rideau Valley Residence is Manotick's most exclusive address -- bold, refined, and without rival. Book your private showing today. (id:57557)
165 Algonquin Boulevard W
Timmins, Ontario
Perfect open concept Starter home with plenty of parking, close to grocery stores and other amenities. (id:57557)
214 - 5150 Winston Churchill Boulevard
Mississauga, Ontario
Winning on Winston. Welcome to this beautifully appointed 1-bedroom, 1-bathroom condo located in the heart of Churchill Meadows, one of Mississauga's most desirable and family-friendly communities. Bathed in natural light from its coveted west-facing exposure, this turn-key residence offers modern finishes throughout, including elegant white quartz countertops, rich flooring with no carpet, and a seamless open-concept layout designed for both comfort and style. Enjoy the convenience of underground parking and low-maintenance living in a well-managed building. Perfectly situated just moments from Erin Mills Town Centre, Credit Valley Hospital, and major commuter routes including Highways 403 and 407, this location is ideal for professionals, downsizers, or first-time buyers. You're also just minutes from Oakville and surrounded by top-rated schools, parks, and everyday amenities. Whether you're looking to invest or settle in, this thoughtfully curated condo is the perfect blend of lifestyle and location. (id:57557)
807 - 28 Ann Street
Mississauga, Ontario
Enjoy the Comfort and Style in this Brand New One Bedroom + Den Downtown Port Credit Condo. 564 SqFtof indoor space plus a spacious balcony of 82 SqFt. Experience elevated living in a communitydesigned by a leading Port Credit developer, featuring the grand lobby, world-class amenities andsuperior construction. Trive in the heart of Port Credit best location, right next to GO station andsteps to the waterfront, charming shops, restaurants, and all the amenities you could ask for. Quickaccess to QEW and steps to the new Hurontrario LRT. Modern Open Concept kitchen with stonecountertops, generous cabinetrytop-of-the-line B/I appliances, and floor-to-ceiling windows withtons of natural light. Comes With Locker. The unit is furnished and can be rented out as is, but if the tenant prefers, it could be partially furnished or completely without furniture. (id:57557)
383 Foyston Road
London South, Ontario
In the heart of beautiful Byron is this cozy, meticulously kept, 1.5 story home. Its cute as a button with an absolutely INCREDIBLE backyard oasis with a fully fenced yard and covered deck. This home has 2 bedrooms upstairs and two on the main floor, 2 full bathrooms and a perfect basement family room that would make a great playroom for the kids or man cave! Ample parking for 7 cars complete with the shelter of a carport. Updates include: 2018 - Furnace, AC, asphalt driveway, deck, refinished all hardwood floors, 2019 - Bathrooms completely done, Fence, 2021 - shed rebuilt. New Kitchen Appliances (2023) Washer (2022) Fresh paint throughout. Close to Metro, Shoppers, Rexall, TD Bank, Springbank Park and several restaurants and shops along Commissioners Rd! Come take a look today! (id:57557)
230 King Street W
Cobourg, Ontario
Welcome to Hazelmead Circa 1845. This wonderful Heritage Home, nestled in Cobourg's desirable West End, conveniently located near the downtown, beaches, marina, library, shopping, and dining venues. This home featuring 5 bedrooms and 5 bathrooms, offers expansive space with over 4300 sq ft of living space. Enter through a large sunroom/mudroom into a majestic entrance corridor to the main floor which boasts elegant hardwood flooring throughout, three inviting fireplaces, a junior en-suite on the main floor, separate living & dining spaces with detailed wainscoting. Enjoy a gourmet kitchen with coffered ceiling, leading to another family area, stepping through French doors to a spacious, secluded patio and garden. The second floor features a master en-suite with walk-in closet, 2 additional spacious bedrooms, convenient laundry, study, reading areas & two renovated bathrooms. One a 3-Piece bath with tiled floor & shower, the second renovated bathroom being a 5-piece with heated tiled floor, tiled shower, and soaker tub. The third floor offers a versatile loft bedroom suite, perfect for short-term rental opportunities or an additional private living space. This rental area attracted 40 bookings throughout spring, summer, and fall of 2024 and includes a study, 5-piece bathroom and a loft bedroom/living space. With Cobourg's wonderful waterfront (beach, harbour & marina), shops & restaurants, history & architecture, Cobourg shines bright as a vacation destination and this space provides a great future income opportunity. This property resides on an expansive in-town lot, boasting a private fenced backyard complete with a hot tub, mature trees, and lovely gardens. The location is ideal, with easy walking access to everything Cobourg has to offer. (id:57557)
10 Driftwood Crescent
Kawartha Lakes, Ontario
Discover this charming 3 bedroom mobile home, featuring numerous upgrades, nestled in a fantastic park along a scenic water route to Scugog. This prime location offers excellent commuting options to Toronto, Oshawa and anywhere along the 401, making it perfect for those who travel for work or pleasure. School buses to Lindsay and take advantage of the park's welcoming community atmosphere. Don't miss out on this opportunity to own a lovely home in the Kawarthas. GREAT MONTHLY LAND LEASE. (id:57557)
Lot 13 Island View Drive
Middlewood, Nova Scotia
Boasting over 430 ft of lake frontage and mature trees. This forested waterfront dream is awaiting you! Being the last lot on the road it affords your great peace and tranquility after a long work week. With a gentle slope to the waters edge for easy access, enjoy swimming, paddling and finishing while only a short commute to all your amenities and great schools. Power at the road and newly surveyed boundary lot, you are well on your way to making your dreams a reality! Schedule your viewing with a Realtor today. (id:57557)
21 Rideau Crescent
Peterborough South, Ontario
Step into this beautiful solid brick bungalow, perfectly situated in Peterboroughs peaceful Ashburnham neighborhood. Inside, the home shines with a fresh interior repaint, offering a bright, clean, and move-in ready space that blends classic charm with modern comfort. The well appointed main floor features an eat-in kitchen, living room, three bedrooms and a 3 pc bathroom with walk-in shower. The lower level, with a separate side entrance, offers a spacious rec room and an additional bedroom. Set on a deep, fully fenced city lot, the home also features beautifully maintained gardens, your own private green oasis just steps from your door. Located on a quiet, secure street, you'll enjoy the calm while staying close to Highway 401, schools, and local parks. Whether you're looking for your first home or the right place to settle in a welcoming community, this property offers comfort, space, and long-term value. (id:57557)
Lower - 48 Bridgeport Street
Richmond Hill, Ontario
***Lower and Ground Level Only***Bright, Clean & Totally Newly Renovated 3 Bedrm, 2.5 Bathrm (4 Pieces for main washroom) With Separate Laundry room; Separate Entrance from back yard. Newly Painted, Laminate Flooring lamp; Pot Lights Throughout, Eat-In Kitchen With new Appliances. Heated Floors In Master En-Suit. Designated BBQ Area In Backyard, 2 Parking Spaces On the Driveway Are Included. Well Maintained Yards. No Side Walk, Very Quiet Child Safe Street. Excellent Ib and AP Schools In The Area. Located In The Heart Of Richmond Hill Close To All Amenities. Beautiful Nature Walks Around Mill Pond, Steps To The Public Transit, Restaurant, Central Library, Mackenzie Health Hospital, Walking Distance to Charming Historic Downtown Richmond Hill. Located in a Green, Tree Lined, and Tranquil Neighbourhood. Fascinating Sceneries of Mill Pond. Minutes drive to Highway 404, 400 and Highway 7. And Many More! Tenants share 50% of utility fee with the tenant on the main floor. *For Additional Property Details Click The Brochure Icon Below* (id:57557)


