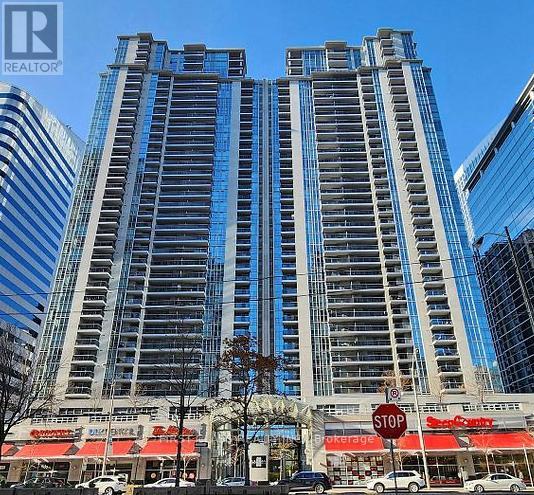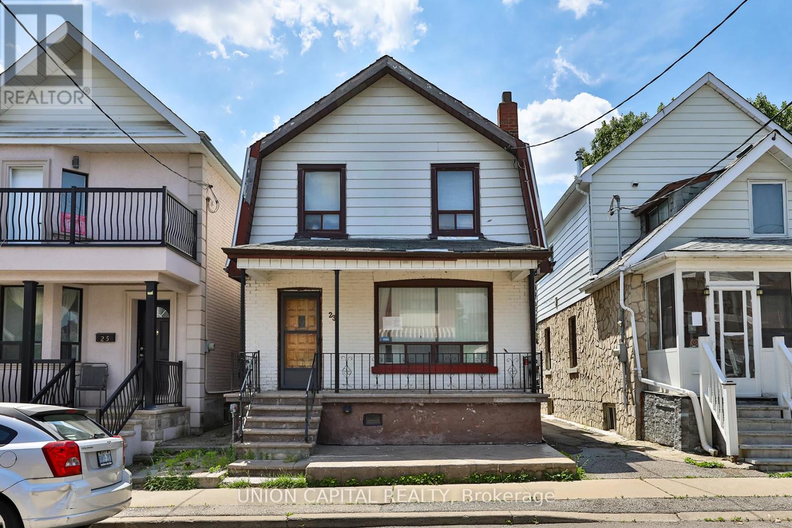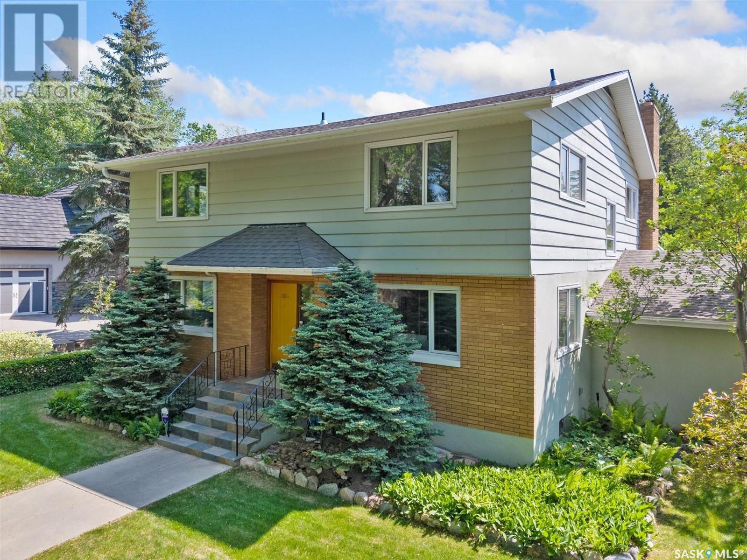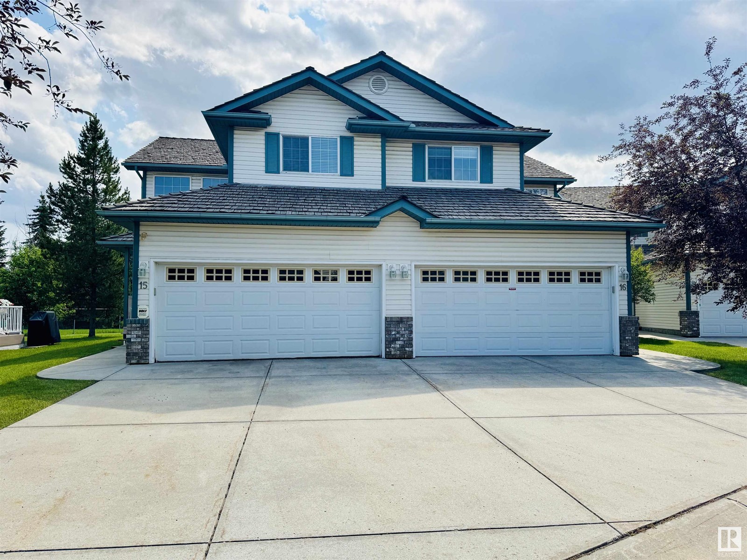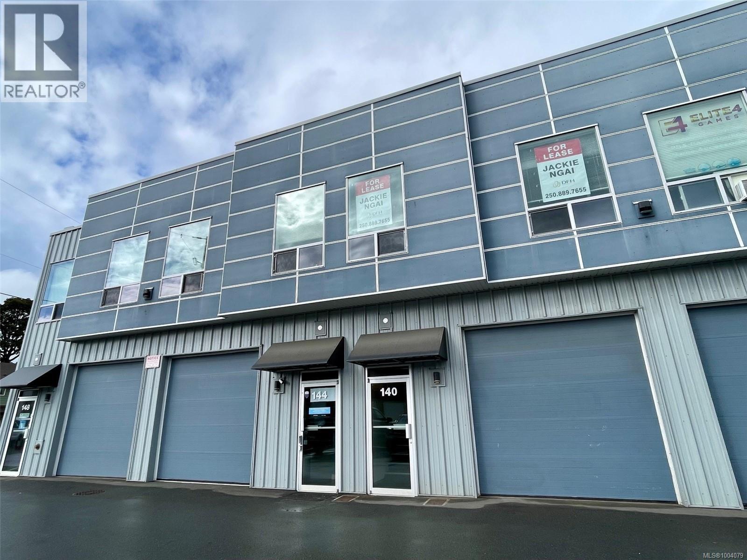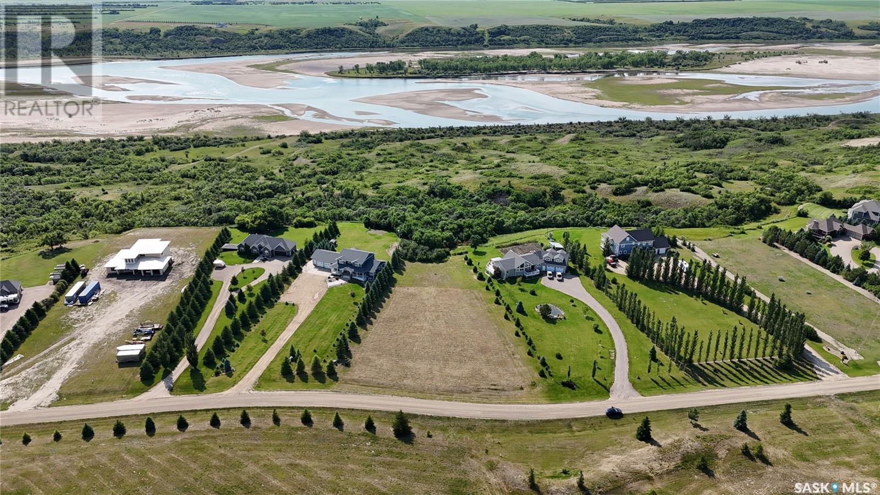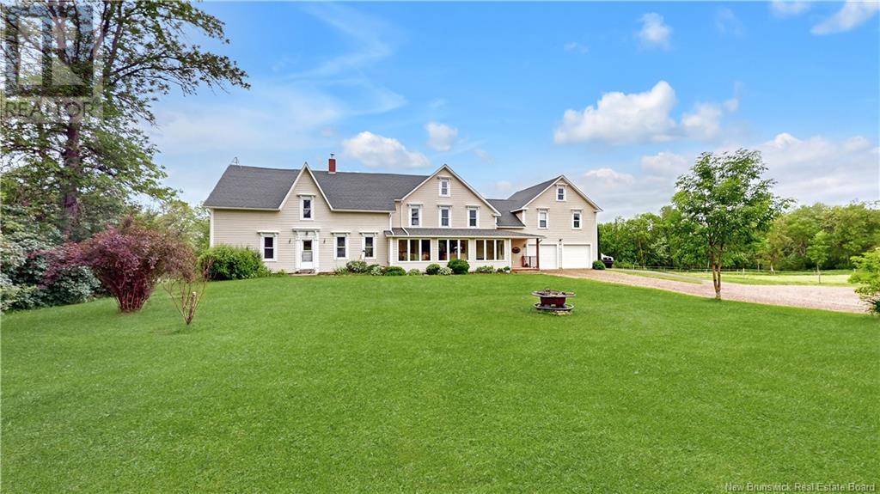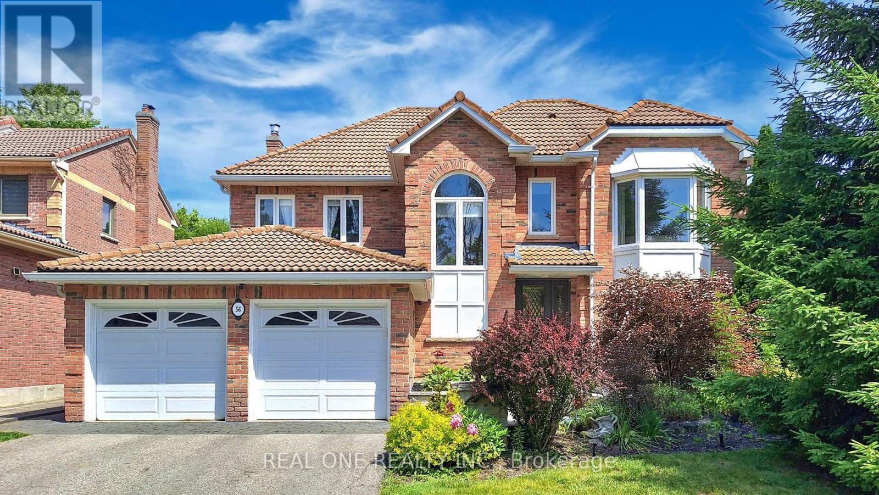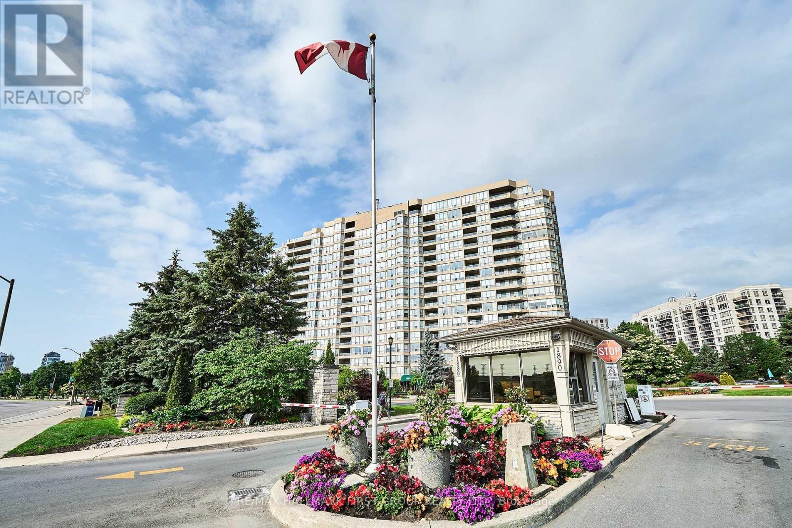1612 - 4968 Yonge Street
Toronto, Ontario
Luxurious Menkes Condo In The Heart Of North York. Fully New renovation with new Kitchen Cabinet, quartz countertop, New Fridge, New Stove, New painting, New Bathroom Vanity with Quartz Countertop. New lighting fixtures, 9 ft ceiling, open concept, very spacious and bright! one parking, Laundry room on site. The building was lately renovated just like a brand new building, with indoor golf center, gym room, party rm, exercise rm, etc., Move in condition! Underground Access To Subway, Empress Walk, Loblaws, Movie Theatre etc., Plenty Of Visitor Parking. Walking Distance To All Amenities, bus stop & subway station! Dont miss it. (id:57557)
46-47 - 400-450 Matheson Boulevard E
Mississauga, Ontario
Great location. Move-in ready space with a combination of private offices featuring glass doors, meeting rooms, and a kitchen. The warehouse space, comprising 70% of the total area, boasts a 19-foot clear height and easy access for 53-foot trailers. This is a well-established complex, conveniently located close to 400-series highways and Pearson Airport. It is professionally managed by the well-known Pure Industrial. (id:57557)
23 Nickle Street
Toronto, Ontario
Unlock the potential of this spacious, full detached two story home, and perfectly suited for renovators, investors or buyers looking to make their mark . Nestled in a high growth area with exceptional access to transit - including Weston UP express and the upcoming Mount Dennis Eglinton LRT -- this property is a rare find. Enjoy the convenience of being within walking distance to parks, restaurants, grocery stores, and the York recreation centre, with quick access to major shopping centres, Humber River, hospital, and highway 401/404. Bring your vision and transform this promising property into something truly special (id:57557)
173 5079 James Hill Road
Regina, Saskatchewan
Discover easy living in this charming two-storey condo located in Harbour Landing! This fantastic location puts you within easy reach of everything you need and love from diverse restaurants and a variety of shops to grocery stores and gas station, as well as a K-8 English and French Immersion School. Enjoy leisurely strolls through nearby parks and along scenic paths. This lovely unit features 2 bedrooms, including a master suite with a walk-in closet, a 4-piece bathroom, and convenient in-suite laundry. Experience comfort with a tankless hot water heater and cozy in-floor heat throughout. Lovingly maintained by the original owner. Relax and unwind on your west-facing covered patio, two electrified parking stalls add to the convenience, this condo is ready for you to move in and enjoy. (id:57557)
133 Elliot Wd
Fort Saskatchewan, Alberta
Welcome to the Willow built by the award-winning builder Pacesetter homes and is located in the heart Southpointe and just steps to the walking trails and parks. As you enter the home you are greeted by luxury vinyl plank flooring throughout the great room, kitchen, and the breakfast nook. Your large kitchen features tile back splash, an island a flush eating bar, quartz counter tops and an undermount sink. Just off of the kitchen and tucked away by the front entry is a 2 piece powder room. Upstairs is the Primary retreat with a large walk in closet and a 4-piece en-suite. The second level also include 2 additional bedrooms with a conveniently placed main 4-piece bathroom and a good sized bonus room. The unspoiled basement has a side separate entrance is perfect for a future suite. Close to all amenities and also comes with a side separate entrance perfect for future development.***Under construction and the photos are of the show home the colors and finishing's may vary to be complete by October ** (id:57557)
17340 7 St Ne
Edmonton, Alberta
Welcome to the all new Newcastle built by the award-winning builder Pacesetter homes located in the heart of Quarry Landing and just steps to the walking trails and Schools. As you enter the home you are greeted by luxury vinyl plank flooring throughout the great room ( with open to above ceilings) , kitchen, and the breakfast nook. Your large kitchen features tile back splash, an island a flush eating bar, quartz counter tops and an undermount sink. Just off of the kitchen and tucked away by the front entry is a 2 piece powder room. Upstairs is the primary bedroom retreat with a large walk in closet and a 4-piece en-suite. The second level also include 2 additional bedrooms with a conveniently placed main 4-piece bathroom and a good sized bonus room. *** This home is under construction photos used are from the same style home recently built, colors may vary and to be complete by End of November *** (id:57557)
1104 Elliott Street
Saskatoon, Saskatchewan
Architecturally Significant Mid-Century Home in Varsity View 1104 Elliott Street | 3,328 sq ft | 75 x 140 Corner Lot Located just blocks from the river and the University of Saskatchewan, this architecturally significant 1959 MID-CENTURY Modern home is a rare offering in Saskatoon’s most desirable neighborhoods. Originally built as the Bishop’s Residence, this property has been lovingly restored over the past 30 years by its current owners, preserving its rich heritage and iconic design. Set on a generous 75 x 140 corner lot, this 3,328 sq ft home features 6 spacious bedrooms, 4 bathrooms, and expansive living spaces (note room dimensions). Natural light pours in through 30 newer maple-clad windows, highlighting the original oak hardwood floors that run throughout the main and second levels. Distinctive MID CENTURY architectural details include reed glass, maple open framework, built-in maple desks and shelving, refinished solid wood doors and trim, and the original massive altar table in the dining room used by the Bishop—remaining with the home as a nod to its rich history. The main floor offers multiple living areas, including a formal living room with a wood-burning fireplace, two flexible bonus rooms ideal as a study, den, or guest bedrooms, and a large kitchen and dining space with timeless mid-century lines. Upstairs, a stunning loft adds character and function, along with 4 bedrooms and 2 fulls baths. Notable features include master ensuite, wood burning fireplace, upgraded electrical, central air (2022), underground sprinklers, huge corner lot, oak hw floors main and second, updated baths, painstakingly refinished interior doors and trim, framed insulated basement, side entry to double attached garage, spruce framing. This is an extraordinary opportunity to own a piece of architectural history in a prized location. Homes of this caliber and provenance rarely come to market—truly a once-in-a-generation offering. Audio video on premises. (id:57557)
#15 211 Blackburn Dr E Sw
Edmonton, Alberta
RARE RAVINE BACKING GEM! This beautiful half duplex with a double attached garage is nestled in a serene, upscale complex. Over 1500 sq ft plus a fully finished basement, the main floor welcomes you with a spacious foyer, a large living room with gleaming hardwood floors, a cozy gas fireplace, and an elegant open-concept kitchen with a central island, rich cabinetry, and ceramic tile flooring. Enjoy the convenience of main floor laundry and a stylish powder room. The upper level is open to below with loads of natural light and offers two generous bedrooms. The luxurious primary suite features a walk-in closet and a spa-inspired ensuite with soaker tub, separate shower, and tile finishes. The basement is a refined retreat with a spacious rec room, second gas fireplace, full bath, and abundant storage. Step outside to a private deck with gas BBQ line, overlooking lush green space and tranquil ravine trails — the perfect blend of nature and sophistication. Some photos have been virtually staged. (id:57557)
306 607 10th Street
Humboldt, Saskatchewan
Condo for Sale in the City of Humboldt! Bright open third floor corner unit Condo at Parkland Condominiums for Sale! This 2 bedroom suite has access to a balcony with North facing views just off your living room. Enter this suite into a bright open foyer with vinyl plank floors throughout the unit with carpet in the 2 bedrooms. The kitchen will have custom white maple cabinets with counter tops, fridge, glass top stove, B/I dishwasher and microwave rangehood included. The living room allows lots of natural light through the patio doors and boasts a wall air conditioner. A bright hallway leads you to the two bedrooms with closets. The laundry room is spacious and conveniently located across from bedrooms, includes washer/dryer. A 4 pc bath with custom white maple cabinets. One electrified exterior parking stall included. Enjoy living close to downtown, shopping, schools and services. Buyers to contact City of Humboldt for more information regarding taxes. Close to downtown Humboldt and approximately 45 min from BHP Jansen Mine site and 1 hour to the City of Saskatoon. Call today to view! (id:57557)
8 Delhi Crescent
Markham, Ontario
Three car garage home at Prestigious location in Unionville. Renovated open concept kitchen with large quartz counter island, stainless steel appliances, front load washer and dryer. Fully fenced backyard. Walking distance to trails and parks. (id:57557)
140 2770 Leigh Rd
Langford, British Columbia
1701sq/ft commercial space light industrial space for lease in a very strategic location in Langford. Prominent frontage on Leigh Rd with easy access to Highway North or into heart of Langford. Unit includes gas fired unit heaters, 40% upper floor mezzanine, 3 piece handicap accessible bathroom including shower, smooth concrete flooring in the main area, 10w x 10h overhead door and 2 parking spaces. The height of is over 22 feet high. This space is zoned (BT1) – Langford Business and Technology Park. Some possible uses include: electronic manufacturing, film production studios, gym & health establishments, light industrial uses, light manufacturing and assembly, professional offices, general contractor offices, printing, publishing & book binding, schools, universities, business collage and trade schools, retail stores, science and technological research facility just to name a few. Current tenant will be out September 30, 2025. (id:57557)
25 Jenkins Drive
Red Deer, Alberta
IMMEDIATE POSSESSION AVAILABLE ~ FULLY DEVELOPED BUNGALOW WITH A LOFT ~ BACKING ON TO A TREED GREEN SPACE & WALKING PATH ~ DOUBLE ATTACHED GARAGE ~ A west facing covered front veranda welcomes you to this well cared for home ~ Vaulted ceilings complemented by large windows creates a feeling of spaciousness ~ The kitchen offers a functional layout with an abundance of light stained cabinets, ample counter space including an island with an eating bar, and a walk in corner pantry ~ The dining room offers garden door access to the covered west facing deck overlooking the treed green space with views of the fountain ~ The living room is centred by a cosy gas fireplace featuring stacked stone and a mantle ~ The primary bedroom can easily accommodate a king bed plus multiple pieces of large furniture, has a 4 piece ensuite bath and a generous size walk in closet with built in organizers ~ 2 piece main floor bathroom ~ Laundry conveniently located on the main level ~ Large office or bedroom has large bay windows overlooking the front veranda and yard ~ Open staircase overlooks the main level and leads to the upper level loft featuring a spacious bonus room and a 3 piece bathroom ~ The basement has high ceilings and features a large L-shaped family room and rec space, a spacious bedroom, 3 piece bathroom, and tons of storage including a storage room with built in shelving ~ Other great features include; Central air conditioning, central vacuum w/attachments ~ 22' L x 17.5' W ' attached garage is insulated, finished with drywall and has built in shelving ~ Front driveway plus ample visitor parking throughout ~ This 18+ gated community offers a clubhouse with fitness facilities, games room, library, meeting rooms, bathrooms, kitchen and a covered patio overlooking the treed green space ~ Low monthly condo fees are $402.50 and include grounds maintenance, professional management, reserve fund contributions, and snow removal, offering low maintenance lifestyle ~ Located close t o parks, walking trails, transit, shopping, and has easy access to all other amenities ~ Pride of ownership is evident in this well cared for home! (id:57557)
5085 Friesen Boulevard
Lincoln, Ontario
Get Out of Your Car & Come Inside. This one has to be seen in person. The photos do not do it justice. Walk around to the backyard & be treated to a lovely, tranquil spot perfect for relaxing after a busy day. A hammock under the pergola in the rear yard, a storage shed & a private composite deck at the sideyard. Inside is stunning! You will love the well designed kitchen renovated in 2019 with an abundance of deep drawers, island with Quartz counter, island with double sink and stylish backsplash done in muted colours. Walls were removed to create this open concept great room of kitchen, dining & living room for a great place to cook, dine & converse. Upstairs has 3 bedrooms & an updated bathroom with an air tub & shower. Lower level has a bedroom & a remodelled 3 piece ensuite bathroom complete with a large tiled shower with glass doors completed in 2023. The family room offers a wall of cabinetry with a built in desk, a gas fireplace, large windows plus a door to the rear yard. The 4th and lowest level is unfinished and offers a great place for storage and a large laundry room. Numerous updates were done by a professional contractor & have been gently used. Come and see for yourself, this one is a gem! (id:57557)
2727 County Road 16 Road
Merrickville-Wolford, Ontario
Welcome to this incredible country home nestled on over 26 acres of privacy and endless possibilities. Recent updates have made this home exceptional, including a new 200 amp electrical service, a 22 kW Generac generator ensures you'll never be without power, a new steel roof with snow guards, ridge cap vent, and two maxi vents that will keep your home protected forever, a new furnace with heat pump offering efficient heating and cooling for your comfort and new gravel was spread across the driveway and parking areas along with 2 rock retaining walls. Inside, you'll be greeted by hardwood flooring that flows seamlessly throughout the entire home, creating an inviting and elegant atmosphere. Freshly painted from top to bottom, this home feels brand new and ready for you to move in and make it your own. The beautiful living room exudes warmth and comfort and opens to a huge family room that's ideal for relaxing or entertaining, with a cozy wood stove that adds a touch of rustic charm. The heart of the home is the kitchen, which comes fully equipped with newer appliances, a brand new sink, taps, and a garburator for convenience. Attached to the kitchen is a charming dining area, perfect for family meals or hosting guests, also features a spacious laundry room and large pantry for all your storage needs. The master bedroom features a walk-in closet and ensuite bathroom for your privacy. Both bathrooms have been completely renovated to offer a fresh, modern feel. The basement is a blank canvas with endless potential, this expansive space can be transformed into anything your heart desires whether its a home theater, gym, extra bedrooms, or storage. The double-car attached garage provides inside entry to the basement. For the outdoor enthusiast, the property features a cleared trail around the perimeter, complete with two bridges. You'll love spending time outdoors on the newly built 30x12 patio, perfect for enjoying those peaceful country evenings. (id:57557)
155 Drivers Rest Road
Alnwick/haldimand, Ontario
Country but close. Five minutes to Cobourg or the 401 at Grafton, yet close to Hwy 2 . Ideal home for a contractor, landscaper, carpenter or hobby mechanic. Cut out the middle man and run your operation from here. Very spacious, well appointed, quality built, raised bungalow with plenty of space and yard for a growing family. Large lot with awesome Lake Ontario view for those family and friends barbecues. Huge parking area for several vehicles/trailers with double entrance for ease of movement and an awesome shop with heat and hoist for all the equipment maintenance we all have and all the storage room you could ever dream of. If you are self employed and need a better work/life balance, this could be the answer. (id:57557)
84 Somerset Avenue
Hamilton, Ontario
Discover the charm and convenience of this well maintained 3-bedroom, 1-bath home located in the vibrant Gibson/Stipley neighborhood in Hamilton near Tim Hortons Field and Centre Mall. Perfect for first-time buyers, investors, or those seeking a welcoming community, this property offers a blend of comfort, accessibility, and local amenities. Situated in a desirable area, this home is just a short drive to Hamilton's vibrant downtown core, offering easy access to shopping, dining, and entertainment options. The neighborhood boasts excellent local schools, including well-regarded elementary and secondary institutions, making it ideal for families seeking quality education close to home. There are parks and recreational facilities within easy reach as well as Hamilton's waterfront and the Escarpment trail system. Transportation is a breeze, with convenient access to public transit, major highways, and the GO Transit system, ensuring seamless travel throughout Hamilton and to neighboring regions. For shoppers, a variety of retail outlets, grocery stores, and specialty shops are within walking or short driving distance, making daily errands effortless. This homes prime location, combined with its comfortable interior and community-oriented surroundings, offers an excellent opportunity to enjoy Hamilton's dynamic lifestyle. Don't miss your chance to make this charming property your new home! (id:57557)
6 Arthurs Crescent
Brampton, Ontario
Detached 3 + 1 Bedroom Entire Home Available For Lease With In-Law Basement Apartment. 2 Kitchens In This Home! No Carpet In Home. Spacious Layout With Modern Kitchen Which Comes With S/S Appliances. Larger Windows In Home For Great Natural Light. Big Lot. Open Concept Home And Situated In A Great Location. Perfect House To Call Your Home. (id:57557)
134 Rudy Lane
Rudy Rm No. 284, Saskatchewan
This may be your last chance to acquire one of the well sought after Riverview lots at Rudy Landing development just 2 minutes North of Outlook. Imagine waking up on your small acreage sipping your morning coffee and taking in the breathtaking riverviews of the South Saskatchewan River! Rudy Landing has all services (town water, sewer, gas, power and summer water)! If you dream of having more space in a nicely maturing development then look no further. The pride of ownership at Rudy Landing is evident with a quick tour around the area you will see that this is the place to build your dream home! Call today! (id:57557)
85 South Canaan Road
Coles Island, New Brunswick
Welcome to this beautiful remodeled and extensively renovated farmhouse sitting on 45 acres on the Canaan River leading into the Washademoak Lake. Set on a picturesque countryside property this home blends rustic charm with modern comfort. The long driveway canopied with gorgeous trees opens to a spectacular view of this estate. You will see the fenced pastures for the horses with a 100x200 outdoor riding ring and then the barn with 6 box stalls and indoor riding arena and a new building that allows all options. This home features a spacious layout with generous living areas filled with natural light, ideal for family living and entertaining. A fully finished inlaw suite or 2 bedroom apartment sits over the garage with its own private entrance. In the 90's this home was lifted and a brand new 9ft concrete foundation was added with a walkout. There are a total of 7 bedrooms and 4 bathrooms so loads of room for everyone. Off the kitchen area you walk out onto the back deck and what an amazing view of the river and its like you are in your own world so private. There is a 3 season sun room, heated pool plus and a hot tub, this property offers everything. When you walk down to the beach there is a dock, great swimming, great boating and the island right across from you also goes with this property. Whether you are seeking a peaceful rural retreat, a multigenerational home or a unique property with endless possibilities this farmhouse offers it all in one. (id:57557)
125 Elliot Wd
Fort Saskatchewan, Alberta
Welcome to the Kaylan built by the award-winning builder Pacesetter homes and is located in the heart of Southpointe and just steps to the neighborhood park and walking trails. As you enter the home you are greeted by luxury vinyl plank flooring throughout the great room, kitchen, and the breakfast nook. Your large kitchen features tile back splash, an island a flush eating bar, quartz counter tops and an undermount sink. Just off of the kitchen and tucked away by the front entry is a 2 piece powder room. Upstairs is the master's retreat with a large walk in closet and a 4-piece en-suite. The second level also include 2 additional bedrooms with a conveniently placed main 4-piece bathroom and a good sized bonus room. Close to all amenities and easy access to the Henday. ***Home is under construction the photos shown are of the same home recently built and the colors and finishings will vary to be complete by October*** (id:57557)
56 Marsh Harbour
Aurora, Ontario
Timeless Elegance on One of Auroras Most Prestigious Streets Situated on a premium 200-foot deep lot w/ over 10,000 sqft of land, this exceptional property offers infinite possibilities whether you envision a custom backyard oasis, pool, sport court, pickleball court, or future expansion. This stately home stands proudly on one of Auroras most distinguished and architecturally refined streets, where every residence is crowned with the signature European-style ceramic tile roofing that defines this exclusive enclave. At the heart of the home, a majestic square staircase rises within a double-height atrium, surrounded by gallery-style wallsa sculptural centerpiece that brings light, air, and architectural drama to every level. The thoughtfully designed open-concept layout features a gourmet kitchen with quartz countertops, a large island, sleek cabinetry, perfect for both everyday living & elegant entertaining.Expansive patio doors open to a spacious deck, creating a seamless connection between indoor luxury and outdoor comfort for gatherings or quiet retreat.Upstairs, the serene primary suite offers a spa-inspired ensuite and walk-in closet, while the fully finished basement extends your living space with two additional guest rooms, a full bathroom, and a generous recreation area ideal for extended family, a home gym, or a private office.Conveniently located just minutes from top-rated schools, golf courses, parks, trails, and premier shopping, this home offers not only exceptional space and craftsmanship, but also a rare blend of lifestyle, location, and prestige. ( please click the link below for 3D virtual tour ) (id:57557)
1030 - 1880 Valley Farm Road
Pickering, Ontario
For Sale: Spacious 2 Bedroom Plus Den, 2 Bathroom Condo Located In Pickerings Most Sought-After Condo Community. This Well-Designed Unit Offers Tons Of Natural Light From Floor-To-Ceiling Windows And A Walk-Out To A Private Balcony From The Living Room, With Clear East-Facing Views Of Pickering. The Primary Bedroom Features A Walk-In Closet And A Private 4-Piece Ensuite, While The Second Bathroom Has Been Tastefully Updated And Includes A Modern 3-Piece Layout With A Walk-In Shower. The Functional Passthrough Kitchen Includes Ample Pantry Storage, And The Den Provides A Versatile Space Perfect For A Home Office, Reading Nook, Or Guest Area. Enjoy The Convenience Of Ensuite Laundry And The Rare Bonus Of TWO OWNED PARKING SPACES. Residents Have Access To An Impressive Range Of Amenities, Including Award-Winning Landscaped Gardens, Indoor Pool And Hot Tub, Sauna, Gym, Outdoor Pool, Double Tennis And Pickleball Court, Large Party Room, Squash Court, Movie Theatre Room, Library, Community BBQs, Pool Table Lounge, Guest Suites, And More. Ideally Located Just Steps To Esplanade Park, Chestnut Hill Recreation Centre, Pickering Town Centre, Pickering GO Station, And A Wide Selection Of Restaurants And Shops. This Is A Rare Opportunity To Move In And Enjoy Resort-Style Living Or Add Your Personal Touch To Make It Your Own. (id:57557)
313 & 315 Twin Cities Drive
Longview, Alberta
INVESTORS ALERT!!! Two lots....each 50 ft x 100 ft....each on separate titles.....1000 +/- sq ft bungalow with two bedrooms and one four piece bathroom. Most of the windows have been replaced, furnace was replaced in 2005 and there is a newer hot water tank. Single garage with addition currently being used as storage shed. Private back yard with garden area. Longview...."the Gateway to the Kananaskis" is a great little community with parks, playgrounds, library, skating rink, skateboard park, campground, a long list of community activiities and one of the best schools in southern Alberta!! Live in the bungalow while you build new or hold for future development...the current tenant would like to stay. Or..... what a great place for a weekend getaway!!!! (id:57557)
5845 Park Street
Blackfalds, Alberta
Welcome to 5845 Park Street in the family-friendly community of Blackfalds—just 15 minutes from Red Deer! This up-and-coming town has everything you need, from great schools and parks to local shops and recreation, while still offering quick access to the big city.Step inside to find a home that’s been lovingly updated and move-in ready. Major upgrades include a new roof (2025), furnace (2024), and hot water tank (2023). The heart of the home—the kitchen—has been fully renovated with brand new cabinetry, countertops, appliances, and layout. Durable vinyl plank flooring with a lifetime warranty, fresh paint, and clean ducts make this home feel fresh and comfortable.The backyard is ready for family fun or easy living, with low-maintenance gravel parking, room for a future double garage, and space to park your RV. Two handy storage sheds are included, and the new back door adds both style and insulation. You'll also love that the floors are insulated between levels—ideal for growing families who appreciate a little quiet time.Whether you're starting out or settling in, this home offers the perfect blend of modern updates, small-town charm, and room to grow. (id:57557)

