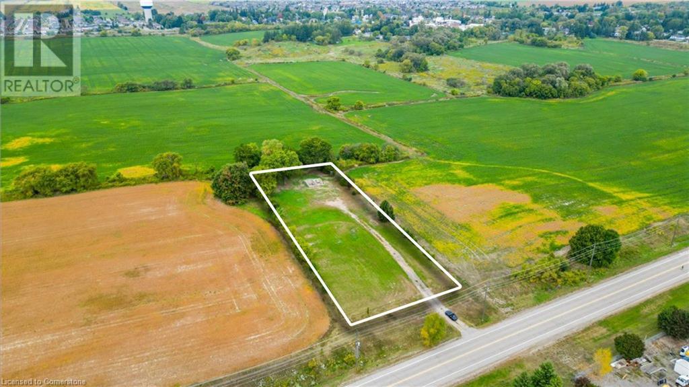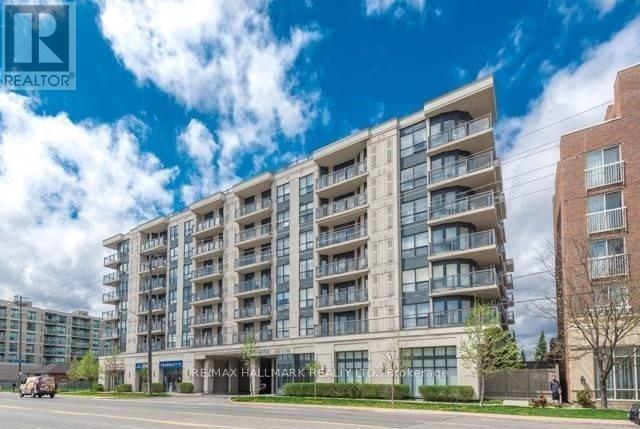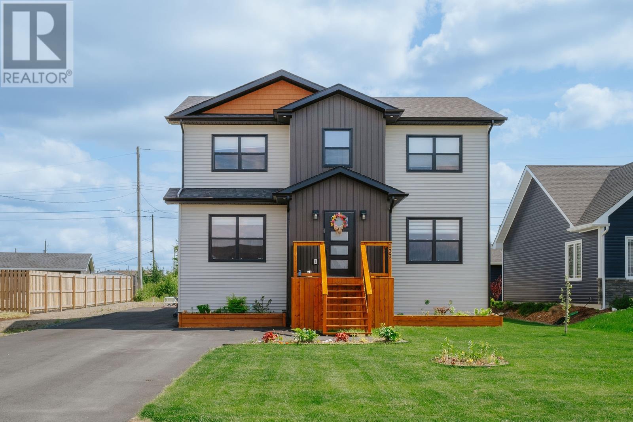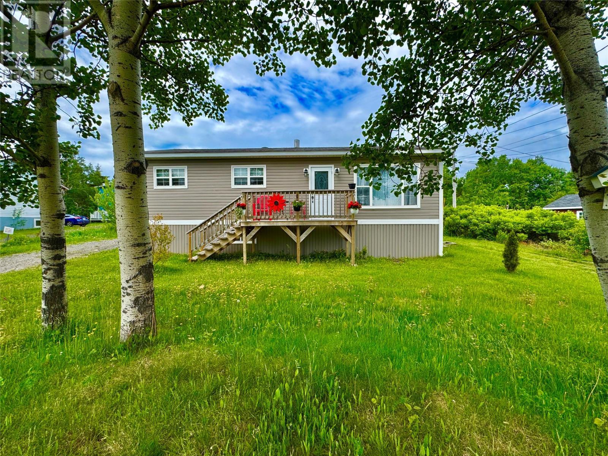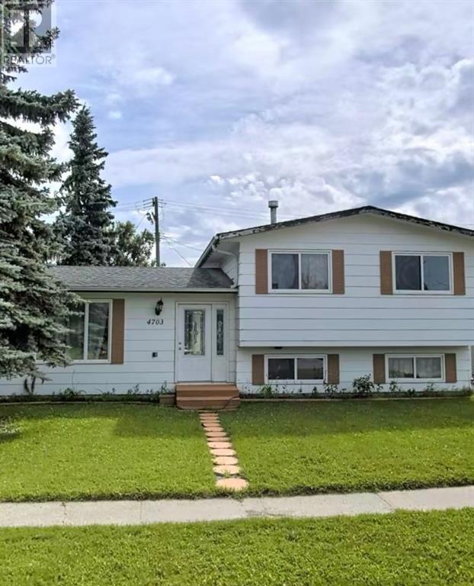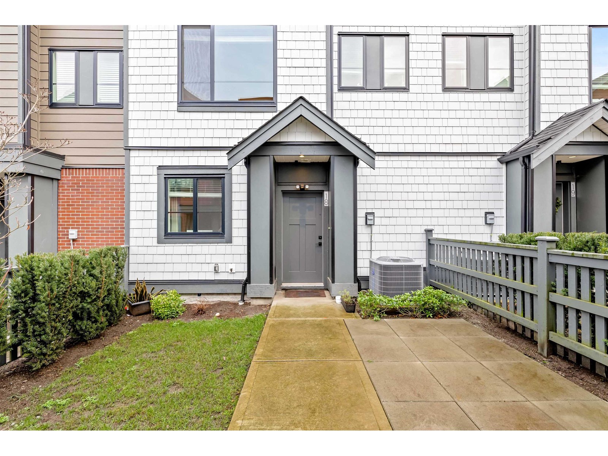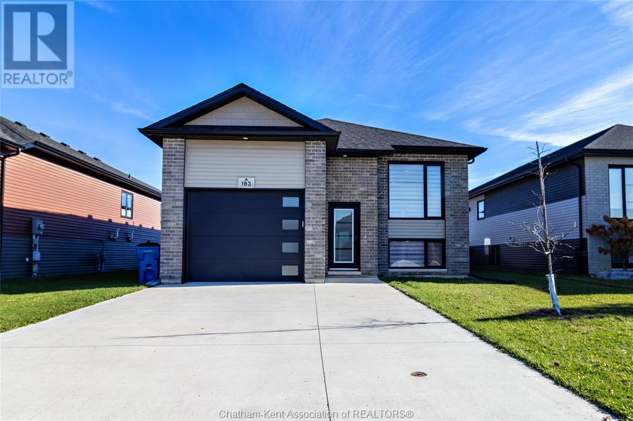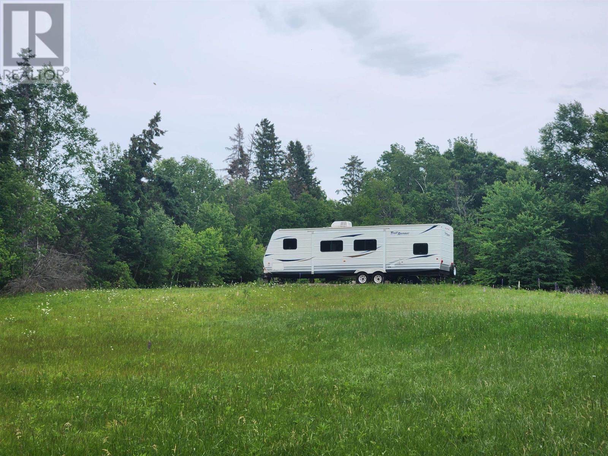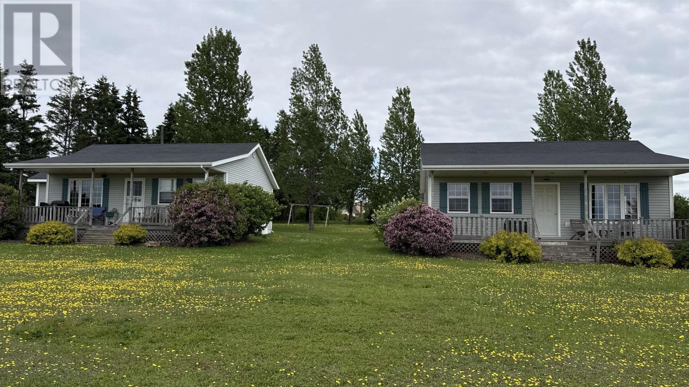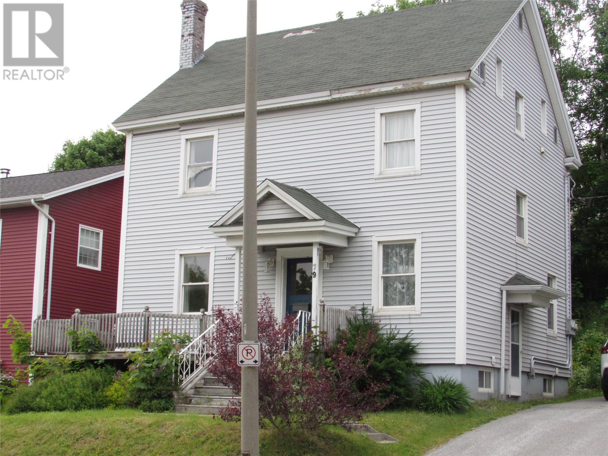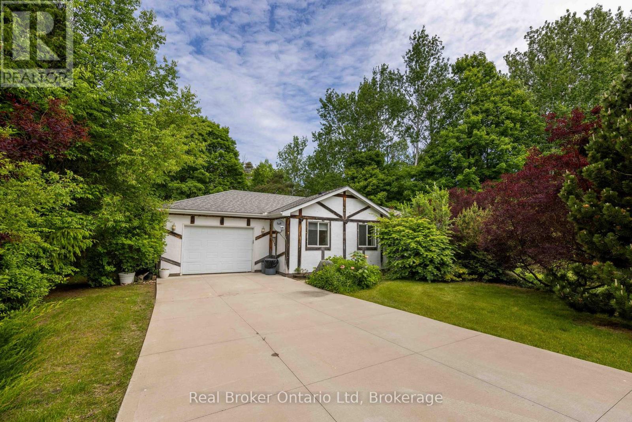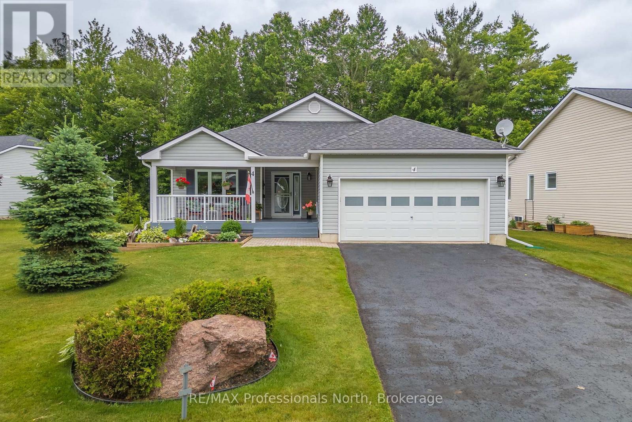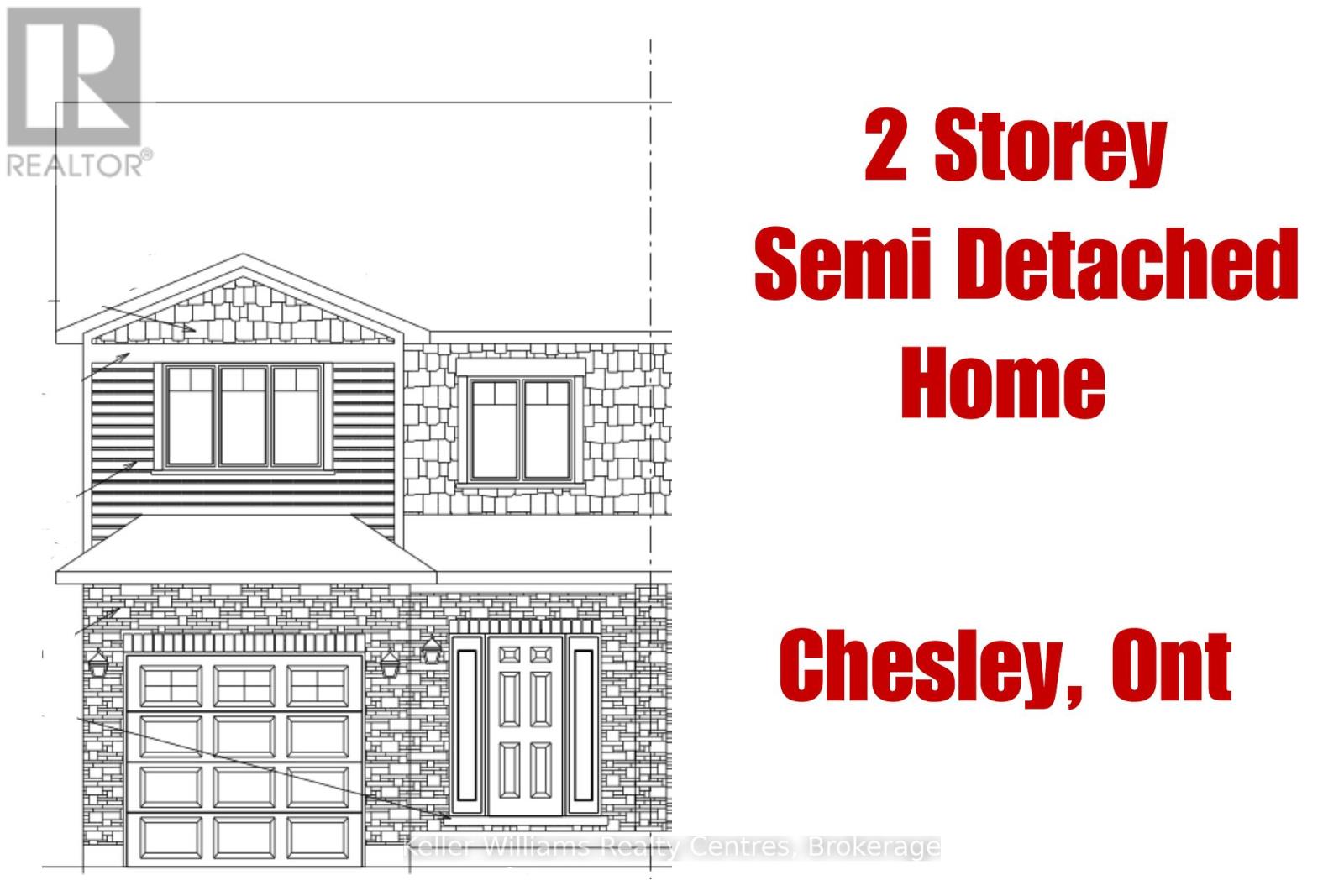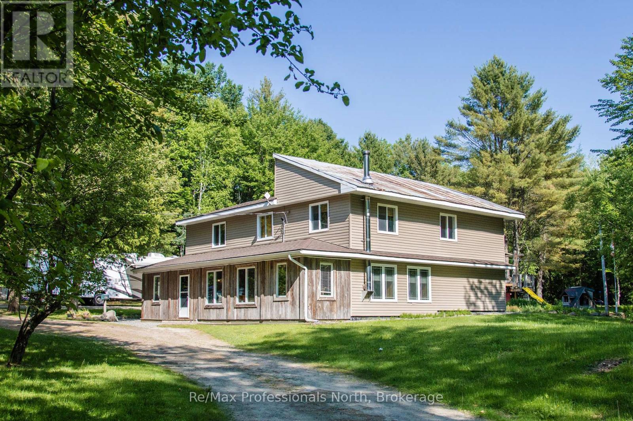9 William Street S
Clifford, Ontario
If you are ready to move out of the city, to get away from the crowds, traffic and to escape the hustle, then it is time to enjoy countryside living! in the quit, beautiful, and friendly small town of Clifford. Here, you will find quiet neighbourhoods and friendly faces. Conveniently located under an hour commute to Waterloo, Guelph & Owen Sound Welcome home to this 2384 ft. of living space custom-built beautifully kept semi-detached bungalow with many upgrades (you can check them on the attached sheet). Close to town amenities including a playground, downtown shopping, arena, library and walking trails It is a quick walk to downtown shopping & dining and sports in downtown Clifford, and approximately a 20 min drive to big box store shopping in Hanover & Listowel. This home is ideal for down-sizers, empty nesters, or families. The main floor with 9-foot ceilings offers a bright and open concept, live edge kitchen island. Walkout from the dining area to enjoy the covered composite deck with a natural gas BBQ hookup, perfect for your morning coffee or warm summer nights. You have your own playground in the backyard. Main floor has a spacious master bedroom with walk-in closet and 3-piece ensuite, a second bedroom and full bathroom. The linen closet has roughed in connections to washer and dryer, Downstairs, the finished basement adds more living space with a large recreation room, a third bedroom with a walk-in closet, and another full bathroom. A cold room, and plenty of storage. Central vacuum roughed in, water softener and RO owned, central humidifier. Garage door opener. Four parking spaces in addition to garage (id:57557)
1532 Gingerich Road
Baden, Ontario
This exceptional Z1-zoned parcel presents a rare opportunity for a variety of uses. Whether you envision building your dream home, establishing a home-based business, developing a group home, opening a private daycare, or operating a lodging, rooming, or boarding house, this property offers incredible flexibility. It is also perfectly suited for a charming bed and breakfast. Situated in a highly desirable area, the land provides easy access to major roads and essential amenities, making it an excellent choice for both residential and business purposes. With Z1 zoning, the possibilities are vast—don’t miss this opportunity to bring your vision to life on a property with limitless potential! (id:57557)
105 - 872 Sheppard Avenue W
Toronto, Ontario
Super rare, ground floor over 1,000 sq ft former model unit with 700 sq ft private terrace! First time on market for sale from original owner. Sought after corner unit split bedroom plan. Granite kitchen with stainless steel appliances. Very spacious living and dining rooms with 2 walkouts to 700 sq ft terrace with gas BBQ hookup. 2 spacious bedrooms with large closets and 2 full bathrooms. 10 ft ceilings, ceramic and laminate floors throughout. Private storage room for this unit only, and 1 parking space included. Very quiet, private area in this boutique condominium with fitness center, party room, and roof top deck. Walk to synagogues, Toronto's top schools, shopping, and Sheppard West Subway direct to Downtown Toronto and York University. Won't find better than this! Perfect for entertaining, dog owners, people with young children, and BBQ lovers! Act fast units like this do not come on the market often! (id:57557)
202 - 621 Sheppard Avenue E
Toronto, Ontario
Excellent location for your business. Currently, set up as a retail clothier. This can be transformed into an office or other retail not conflicting with current businesses. Open concept, with 1 small storage room and two change rooms. (id:57557)
306 Main Street
Winterton, Newfoundland & Labrador
HAVE YOUR CAKE AND EAT IT TOO !! YOU GET IT ALL HERE .. BEAUTIFUL NEW HOME .. ONLY 3 YEARS OLD .. with a PRICE TAG UNDER 180k !! .. Come join this CHARMING COMMUNITY ! Home features include 2 bedrooms , full 4 pc. bath , open concept living room , dining room and kitchen , fridge , stove and dishwasher all included , main floor laundry room with washer and dryer included ,Kitchen has loads of custom cabinets , front and rear patio decks , electric heat with a mini split heat pump , 5' heated crawl space with concrete floor .. perfect for extra storage , electrical is also wired for a back up generator , double paved driveway with tons of space for 4 cars , PERFECT LOCATION right in the middle of town .. and close to Trinity Hall and the BOAT Building Museum , and has town water and sewer, IMMEDIATE POSSESSION ! located just a half hour from Carbonear with its modern 8 story Hospital and major service and shopping hub ; only around an hour and a half from St, John's , our capital city , and International Airport "YYT" ... WORRY FREE LIVING at a very AFFORDABLE PRICE .. BEST DEAL ON THE SHORE .. YOU BE THE JUDGE !! (id:57557)
133 Penwell Avenue
Gander, Newfoundland & Labrador
Welcome to 133 Penwell Avenue! Our better-than-new build just might be one of our most impressive listings yet. We're in love with every inch of this four bedroom, three-and-a-half two-year-old two-storey. This is a rare find: you’ll get ALL the good of a new build, without the wait or the worry. No need to stress over endless choices, like flooring, fixtures, or paint. Someone with incredible taste already picked out EVERYTHING. Move in, settle down, and enjoy your beautifully finished space from day one. It's also completely landscaped, with perennials waiting to bloom, the driveway is paved, and the backyard is fully fenced and ready for your kids to play (there's even a sandbox). Step inside - a stunning feature wall sets the tone for the rest of the home. At the front of the home, two flex spaces - currently a bedroom and a playroom - are big, bright, and easily redefined to meet your family's needs. The main living space is full of natural light - your family will thrive here, and your plants will, too. The open concept kitchen, dining, and living room is ideal for everyday family life and entertaining, too. In the kitchen, two-tone cabinets, stainless steel appliances, a walk-in pantry big enough to accommodate any Costco haul, and an island with seating for two. Upstairs, three bedrooms including a beautiful primary with another feature wall, gorgeous ensuite with a tiled shower and double vanity, and the best walk-in closet. There's also a full bath, and a magazine-worthy laundry room. In the basement, more space: a massive rec room, another beautiful bathroom, a big bedroom, more storage than you'll ever need, and an outside entrance to the backyard. Gorgeous light fixtures and finishing touches elevate every room. Almost every countertop is quartz, almost every cabinet is custom, and there's three mini-splits, too. Just two years old and fully finished, this one is like a new build only better, because it's ready and waiting for you. (id:57557)
5 Allan's Avenue
Embree, Newfoundland & Labrador
Welcome to 5 Allen Avenue, a charming coastal property located in the beautiful oceanfront town of Embree, just five minutes from Lewisporte. This inviting home offers a perfect blend of comfort, small hobby farm and scenic beauty, making it an ideal retreat or homestead opportunity. This property features two spacious bedrooms and one full bathroom, with a fully undeveloped basement ready for your personal touch. The basement includes plumbing for a second bathroom, a 125-amp breaker, and all necessary plumbing, providing a great foundation for future expansion or customization. Outside, you'll find multiple sheds, including a converted chicken coop with a run—perfect for small livestock or storage. The backyard provides access to ATV and snowmobile trails, offering outdoor enthusiasts endless exploration just steps from your door. The property’s close proximity to the ocean allows you to enjoy stunning views and coastal living at its finest. Step inside through the side door into a welcoming foyer that leads into a large kitchen. The kitchen boasts ceramic tile flooring, oak cabinets, a peninsula, pot lights, and a stylish subway tile backsplash, creating a warm and functional space for cooking and gathering. Adjacent is the dining area, ideal for family meals, here you will find patio doors leading to your back deck. The spacious living room provides a comfortable space to relax while soaking in the scenic surroundings. The home’s layout includes two bedrooms and a full bath. The property offers ample parking with two driveways and generous storage options to keep your belongings organized. Enjoy your mornings or evenings on the front deck, taking in the peaceful views of the surrounding landscape. This is a rare opportunity to own a little slice of heaven in Embree—a place where coastal charm meets endless potential. Don’t miss out on this exceptional property. Contact an Agent today to schedule a viewing and discover all that Allan's Avenue has to offer! (id:57557)
309 Campbell Dr
Sherwood Park, Alberta
Prepare to be wowed by this Executive Bungalow with a fully finished walkout basement & a Triple Garage backing onto a lake! You’ll love the Kitchen’s quality cabinetry, granite counters, large island with pullouts, gas stove & a large pantry. The bright & open Great Room & Dining Room offer beautiful wide plank hardwood floors, a 3-sided fireplace & spectacular views of the lake & greenspace. There are 3 generous sized bedrooms up (1 currently used as an office) & 2 bedrooms down all with hardwood floors & custom closets. There are 3 luxurious Bathrooms that feature seamless glass showers with full body jets, granite counters, 2 top of the line jetted tubs & a steam shower downstairs. Enjoy year round comfort with A/C throughout & in-floor heating downstairs. The lower level also includes a huge family room w/ wet bar & a Theatre Room. If you like to entertain outdoors you’ll enjoy the full width upper & lower decks with serene views! Triple attached heated garage & storage shed as well. Welcome home! (id:57557)
4703 55 Avenue
Whitecourt, Alberta
Location and price point are eye catching on this affordable home! This 3 level split is move in ready and is priced for a quick sale . Features include many numerous upgrades in recent years such as flooring,paint,brand new appliances ( other than microwave) windows and shingles have been addressed in recent years . $ bedrooms,2 baths, large lot with alley access and privacy. Close to downtown,schools, Rotary Park and more this is a must see. (id:57557)
18 19897 75a Avenue
Langley, British Columbia
Welcome to Zenterra's West Village Communities-Mayfair! This beautiful 4-bed 3-Bath townhouse, located in Langley's most tranquil community, offers a peaceful retreat. It features a finished side-by-side garage with an EV charging outlet, forced air heating, on-demand hot water, air conditioning, and a premium KitchenAid stainless steel appliance package. The home also includes a Whirlpool washer and dryer, plus a gas BBQ hook-up on the balcony for outdoor entertaining. Conveniently located near Secondary School, Langley Event Centre, and various recreational facilities such as tennis and basketball courts. You'll also be close to Willowbrook Shopping Centre, Movie Theatre and the future SkyTrain station. Book your private appointment today. (id:57557)
183 Moonstone Crescent
Chatham, Ontario
Nestled in the highly sought-after Southwest Chatham neighbourhood, this stunning 2+2 bedroom raised ranch home offers the perfect blend of style, functionality, and convenience. 183 Moonstone Crescent is the ultimate haven for growing families, multi-generational living, or those seeking ample space to entertain. Upon entering, you'll be greeted by the expansive open-concept living area, bathed in natural light pouring in through large windows. Modern kitchen with spacious peninsula perfect for food preparation and casual dining with extensive cabinetry, The adjacent dining area provides an ideal setting for family meals and gatherings. Primary Bedroom with walk-in closet and 3-piece en-suite, additional bedroom and family bath provide comfortable accommodations. Expand your living space in the lower level, complete with generous family room ideal for entertaining, Two extra bedrooms for guests, in-laws, or growing family, dedicated office space and third 3-piece bathroom. (id:57557)
Acreage Gaspereaux Road
Gaspereaux, Prince Edward Island
An excellent opportunity in Gaspereaux! With a lovely & private 2 acres cleared, this 29 acre wooded parcel offers a driveway, a Category # 1 Perc tested lot and the septic plan already planned. There is also a 30 foot 2011 Heartland Trail Runner, 2 bedroom camper trailer included in the sale. Located minutes from beautiful Panmure Island Beach, Graham?s Wharf, (where you can fish or buy fresh lobsters!) & only and 10 minutes to Montague. (id:57557)
1069 Route 10
Augustine Cove, Prince Edward Island
This fantastic 62-acre waterfront retreat with over 1000 feet of beach frontage and two existing cottages offers endless opportunity and potential. Here you have lots of room to build your dream retirement home and enjoy privacy and serenity as you and your family walk along the sandy shoreline or wade the warm waters along the sand bars in the safe shallow waters of PEI?s South Shore. If you are looking for income opportunities the two existing cottages can provide that while you decide whether to add multiple cottages or even add RV sites or possibly subdivide to create a number of building sites where the occupants can enjoy picture-perfect sunsets and all kinds of wildlife in their natural habitat. Watch blue herons or soaring eagles or nesting ducks, geese and other waterfowl along the private ponds or walk the shoreline and harvest your own shellfish or fish for bass on the incoming tides or trout in the stream. Here is a place where you can let your imagination run free and you can embrace the opportunities that you have been waiting for. HST will be applicable on part of the purchase price. Call now to set up your own private viewing. (id:57557)
5507 Opinicon Road
Frontenac, Ontario
Discover the charm of country living just 20 minutes north of Kingston with this enchanting, two-story farmhouse, gracefully set on approximately 25 picturesque acres. Built in 1905, this stately home offers the perfect blend of historic character and modern functionality, featuring five spacious bedrooms making it an ideal sanctuary for growing families or anyone seeking abundant space and privacy. Upon entering, you will be captivated by the homes original woodwork, showcasing exquisite craftsmanship from a bygone era. From the elegant moldings and decorative trim to the gleaming hardwood floors, the authentic finishes have all been lovingly preserved, providing warmth and timeless beauty throughout. The thoughtfully designed floor plan offers comfortable living and effortless flow. The kitchen, dining, and living areas provide plenty of natural light, while multiple bedrooms ensure everyone has their own retreat. For added convenience, laundry facilities are situated on the second floor, no more lugging baskets up and down stairs! Step outside and embrace the vastness of your own estate. The gently rolling acreage provides endless possibilities, plant gardens, or simply soak in the tranquility of nature from your porch. The classic barn stands ready for your hobby farm endeavors or storage needs, while the detached three-car garage is perfect for vehicles, toys, or creative projects. Perfectly located for those seeking rural tranquility without sacrificing proximity to Kingstons amenities, this lovingly maintained farmhouse is a rare opportunity to own a piece of history with room to grow, play, and dream. Whether youre looking to create the ultimate family homestead or a peaceful country escape, this property offers it all. Dont miss your chance to experience the timeless appeal and lasting potential of this exceptional country home! Updates include; propane FA furnace, water heater, a/c and air purifier '17. (id:57557)
16 Kintail Crescent
London South, Ontario
Great curb appeal, this extra-sized all-brick, 3-bedroom bungalow on a quiet street with an oversized garage + shed. Enjoy the large kitchen that would look superior with 2 walls removed to give you an open, modern concept design if desired. 3 spacious bedrooms, large family room with original hardwood floors, 4-piece bath, dining area. The lower level has 7 ft plus ceiling height, with a kitchen, bedroom, rec room, and bathroom for easy extra income, with a private entrance. Updated shingles 10 years ago, central air replaced 10 years ago, furnace is 7 years old. Included 2 fridges, 2 stoves, a washer, and a dryer. Enjoy the long private driveway. (id:57557)
00 Tolmies Corners Road
North Stormont, Ontario
Roxborough Gardens. Looking for a place to build your next Home? Located approximately 3 minutes drive from the intersection of Highway 138 and 43. This is Lot 7 and it is approximately 100 ft x 150 ft. Buyers are advised to contact the appropriate governing authorities to verify that they can develop the property to satisfy their individual needs. As per for 244: 48 hour minimum Irrevocable from submission on all offers. (id:57557)
59 Sunrise Circle E
Labelle, Nova Scotia
Once you witness natures daily masterpiece unfold over the water, youll understand why they call this Sunrise Circle East. Perched on the serene shores of Black Rattle Lake, this beautifully reimagined chalet-style retreat has been thoughtfully updated over the years, blending rustic charm with modern ease. Whether youre looking for a year-round haven or a seasonal escape, this cozy lakeside gem is designed for relaxation, adventure, and making lifelong memories. Step inside to discover soaring 10-foot ceilings in the main living area, accented by warm wood finishes, a charming woodstove, and a heat pump for year-round comfort. A flexible main-floor den easily doubles as a guest suite, while the expansive second-floor kitchen offers a wealth of cabinetry, perfect for entertaining or quiet mornings at home. Just steps away, the primary bedroom and main bath offer private, peaceful living, opening onto a covered and screened-in deckyour personal perch for sunrise magic or starlit evenings. Black Rattle Lake is a true natural treasure with its calm waters, 122ft of frontage, a beachfront sandy shoreline, and endless opportunities for swimming, kayaking, or simply soaking in the views. Just minutes from Greenfields amenities, there are plenty of places to explore over 52km of area roads. Whether you're craving a quiet retreat, a family-friendly getaway, or a nature-wrapped permanent residence, this property checks every box. Come and see how every morning begins with a spectacular show over the waters of Black Rattle Lake. (id:57557)
79 East Valley Road
Corner Brook, Newfoundland & Labrador
This spacious and well-maintained 70-year-old home blends timeless charm with practical living in the heart of the sought-after Lower Townsite neighborhood. With 2.5 storeys of functional space, this home offers a rare combination of character, versatility, and privacy—perfect for growing families or multi-generational living. Inside, you’ll find 4 generously sized bedrooms, including three on the second floor and a private retreat on the third, along with walk-in storage areas on both upper levels. The main floor showcases a cozy living room with a wood-burning fireplace insert, original hardwood flooring that flows into the dining area, and a bright oak kitchen complete with a movable island and appliances present at closing. A spacious family room with access to the rear deck, main floor laundry, and a home office or den offer ample room for everyday living and entertaining. The second floor also features a full 4-piece bath, while the basement in-law suite includes a second kitchen, combined living/dining area, a full bath, and two additional rooms (note: non-egress windows). Outside, enjoy a partly fenced backyard surrounded by mature trees for privacy, a barn-style storage shed, and plenty of established shrubs and greenery. A paved driveway adds convenience, while two utility rooms in the basement house the electrical panels, hot water tank, and electric boiler system. This is a rare opportunity to own a classic home in a central, family-friendly area with room to grow and adapt to your needs. Don’t miss your chance—schedule your private viewing today! (id:57557)
344 West Acres Drive
Guelph, Ontario
Welcome to 344 West Acres Drive, a beautifully updated 3-bedroom family home located in Guelph's desirable west end. This move-in ready property combines comfort and style with thoughtful upgrades throughout. Step inside to a bright and modern main floor featuring functional living spaces, updated flooring, trim and doors. Upstairs, you'll find three spacious bedrooms with ample closet space and a beautifully renovated bathroom. The finished lower level adds valuable living space ideal for a rec room, home office, or play area. Outside, enjoy a fully fenced backyard with a beautiful deck, perfect for summer gatherings. Situated close to parks, schools, shopping, and transit, this home offers the best of family-friendly living in a convenient location. Dont miss your chance to make this stunning property your own! (id:57557)
19 Sandy Pines Trail E
South Bruce Peninsula, Ontario
Located just 2 km south of downtown Sauble Beach, this 3 bedroom home or 4 season cottage is a short walk to Silver Lake for recreational water activities, or a quick bike ride down to the shore of Sauble's famous sand beach. The interior of the home boasts a dining room with patio door to the rear yard, south facing living room, 2 spacious bedrooms, a 4pc bath and large primary bedroom with a 2pc ensuite bath and a patio door to access the back yard. The large 137'x170' lot has mature perennial gardens in both the front and rear yards and there is also an attached single garage. The crawlspace has a poured concrete floor and is perfect for all your storage needs. ** This is a linked property.** (id:57557)
4 Red Maple Court
Gravenhurst, Ontario
Welcome to the highly sought after Pineridge neighbourhood - Muskoka's premier adult lifestyle community! This Royal Muskoka model is situated on coveted Red Maple Court, and has been meticulously maintained and thoughtfully renovated. Extensive renovations completed in 2018, including new shingles, a new kitchen, renovated ensuite bathroom, and creation of a 3rd bedroom on the main floor - an absolute rarity in this neighbourhood, allowing for family and grandchildren to all stay on the same floor! The kitchen is designed for everyday function & effortless entertaining, with an open-concept layout, plenty of counter and cabinet space, and convenient walk-in pantry. The raised ceiling above the island further lends to an airy, open feel. The Muskoka room, complete with vaulted ceiling and natural gas fireplace is the perfect place to unwind and relax. Or step out into the sunroom and enjoy the tranquility of the backyard while overlooking the woods. The spacious primary suite boasts a walk-in closet, and a 4-piece ensuite with His & Hers sinks - each with their own separate vanity! This exquisite property offers everything you've been looking for in Pineridge: 3 main floor bedrooms, large covered porch, double car garage, main-level laundry and full-height partially finished basement. The exclusive community centre is located a short 10 minute walk away and is available to all residents, offering an array of events & activities! This is a wonderful opportunity to experience the sense of belonging that comes with living in a true community setting! (There is a mandatory $360+hst /year homeowner association fee) (id:57557)
200 2nd Avenue Sw
Arran-Elderslie, Ontario
New semi detached home built by Candue Homes! This 2-storey home with finished basement is located in an established neighbourhood in Chesley. Featuring an open-concept main floor, the layout is bright and functional.The kitchen offers quartz countertops with overhang barstool seating and includes all appliances. Upstairs you'll find 3 bedrooms and 2 full bathrooms, including a primary suite with a walk-in closet and 3 piece ensuite. Quartz counters also in the main and ensuite baths. Outside, enjoy a paved driveway, fully fenced and sodded yard, great for pets or kids. Move-in ready and full of modern touches. Tarion warranty included. (id:57557)
1397 Old Parry Sound Road
Muskoka Lakes, Ontario
Welcome to 1397 Old Parry Sound Road a warm and welcoming country home designed with families in mind. Whether you're raising kids, have grandkids, working from home, or dreaming of a hobby farm, this versatile property offers the lifestyle you've been searching for. Set on 5.3 private acres along a quiet, tree-lined road just off Hwy 141perfectly situated between Bracebridge, Huntsville, and Port Carling you're greeted by open field views, mature trees, and a practical circular driveway. Out to the side, a shallow pond offers great winter fun, skating, playing hockey and having camp fires. Enjoy camping in your own back yard where there is ample space for gardens, animals, a future workshop, or garage making it ideal for families, contractors or hobby farm enthusiasts. Inside, the home is built for real family living. A enclosed porch leads into a large mudroom, perfect for busy mornings. The large country kitchen overlooks the backyard and flows into a bright, cozy family room. High-end efficient wood stove and supplementary in floor heating is great for those long cold winter nights. Also on the main floor: a full bathroom, pantry, office/den/playroom, and utility room. Upstairs are four generously sized bedrooms plus a charming children's room. A spacious 5-piece bathroom with laundry makes life easy, while the primary suite features a walk-through closet and lots of space for a future en-suite. Only 2.2 km from Diamond In The Ruff Golf Club and just a short drive for great swimming and boating to Skeleton, Three Mile, and Lake Rosseau, this property blends rural peace with local convenience. Located along a bus route and only minutes from the great Watt Public School. Family-ready, contractor-friendly, and full of future possibilities this is the kind of property you'll be proud to call home. (id:57557)
1017 Bosse
Saint-Joseph-De-Madawaska, New Brunswick
Incredible opportunity! Nestled on 36.5 acres of beautiful land, this amazing property offers the perfect blend of comfort, space, and outdoor lifestyle. Built in 2006, the home welcomes you with a spacious entryway leading into an open-concept kitchen, dining, and living area. The main floor features two generously sized bedrooms, a full bath, laundry area, and large windows in the dining space that fill the home with natural light while offering stunning views of the property. From the living room, step out to a screened-in porchan ideal place to relax and soak in the peaceful surroundings this area is known for. The finished basement adds a third bedroom, half bath, a large living area, plenty of storage space, and a walkout to the attached garage, complete with sleek epoxy floors. The land itself is truly something specialprivate and expansive, with mature trees, some fruit trees, and your very own network of trails for walking, ATVing, snowshoeing, or cross-country skiing. Whether you're looking for tranquility, space to explore, or a nature-filled retreat close to town, this property checks all the boxes! (id:57557)


