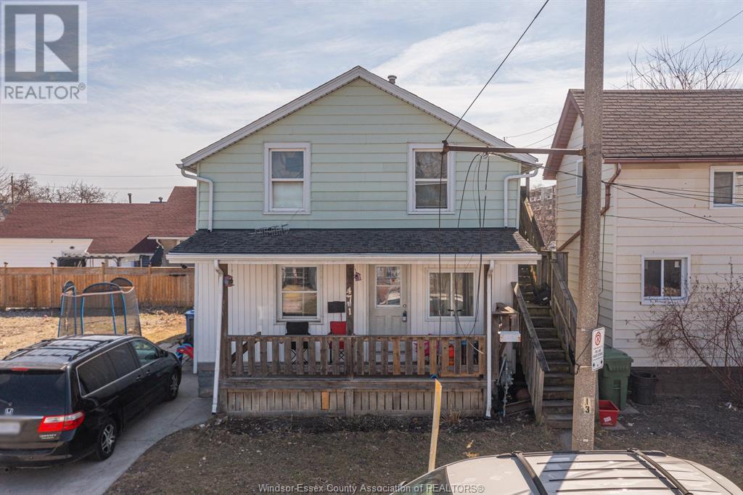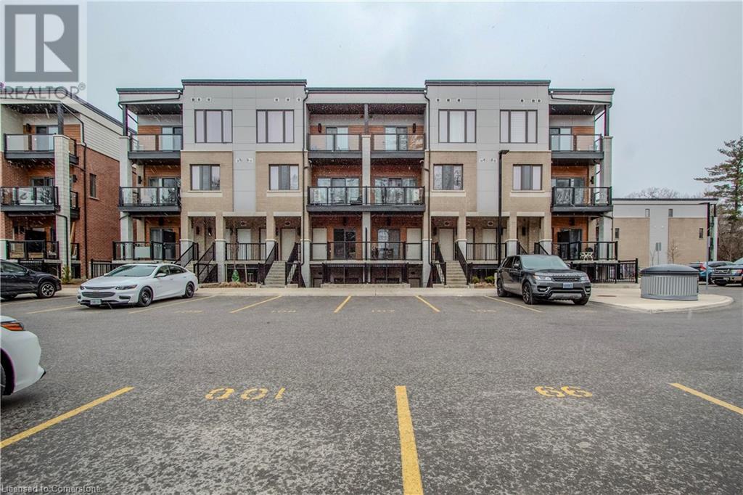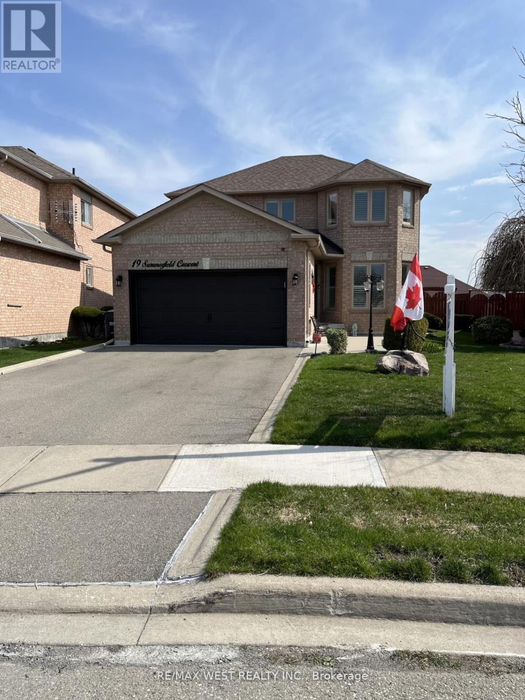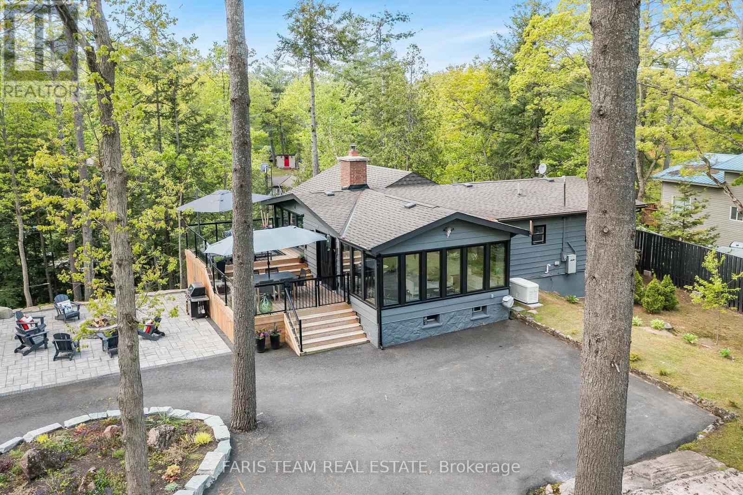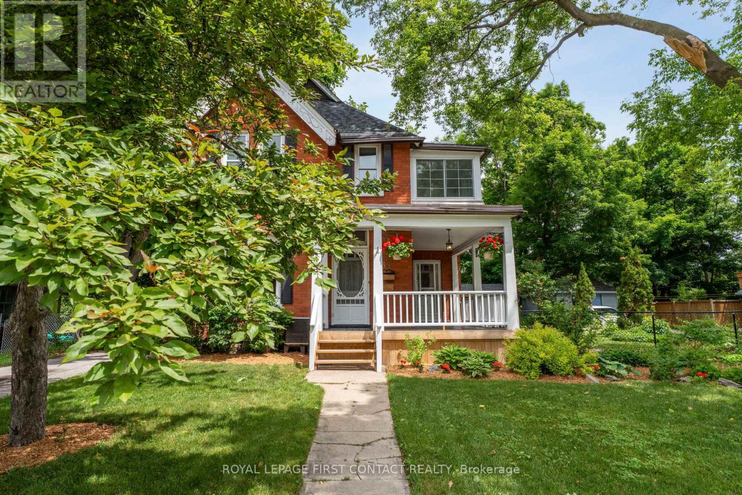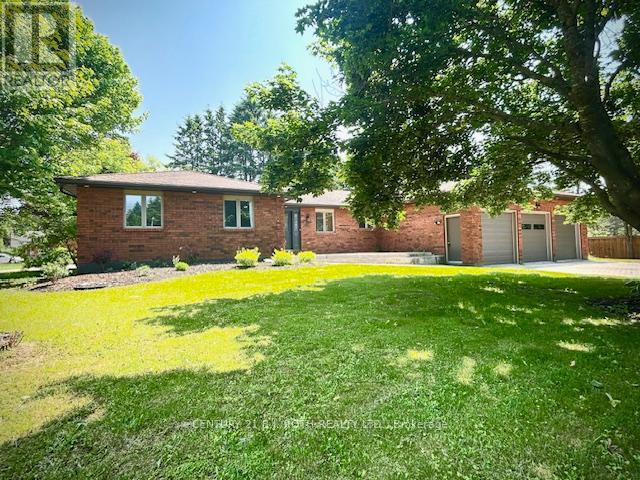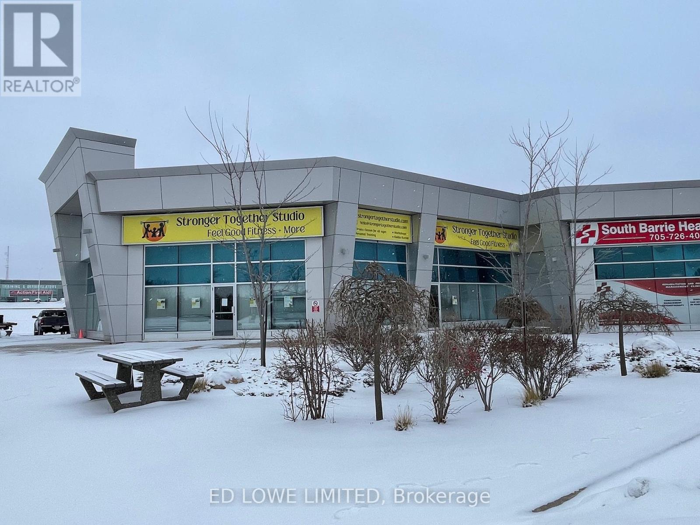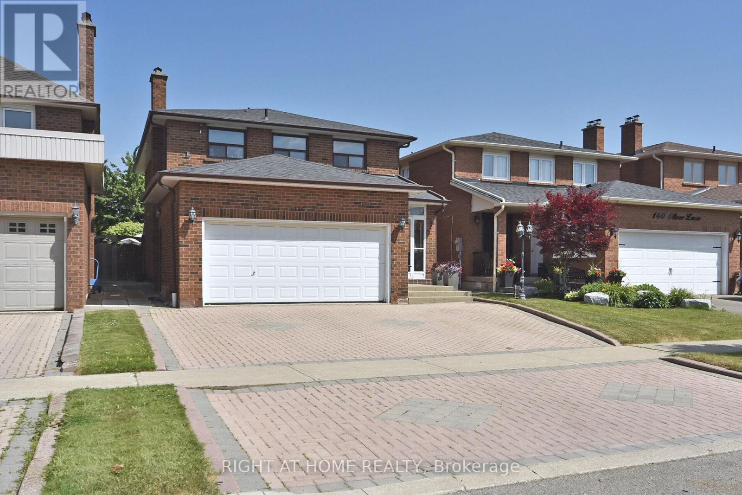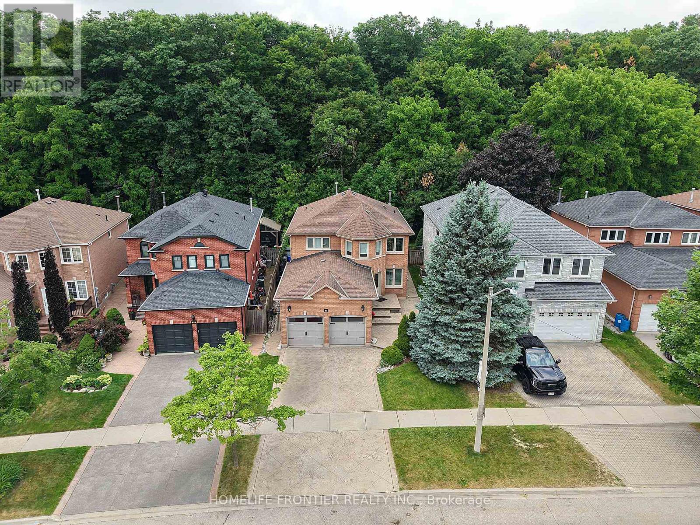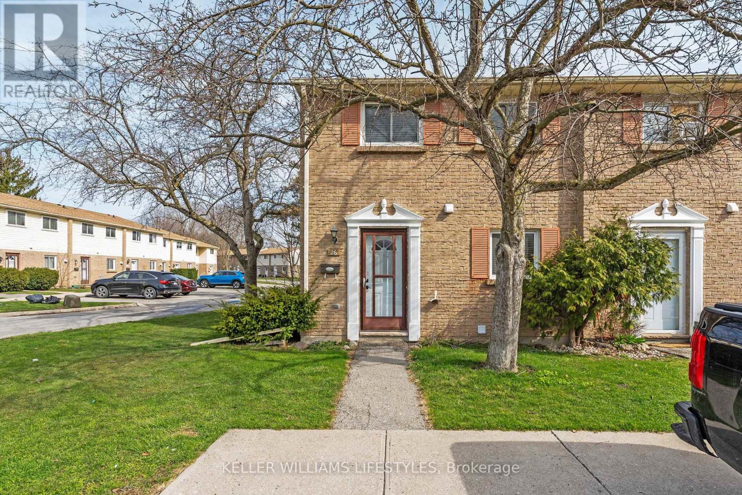471 Tuscarora Street
Windsor, Ontario
Welcome to this fantastic opportunity to generate rental income or to expand your real estate portfolio. Situated in the heart of Walkerville and just minutes away from the riverfront, this duplex offers 2 bedrooms and 1 bathroom on the main, with an upper unit offering 1 bedroom and 1 bathroom, as well as a backyard and a basement for all your storage needs. (id:57557)
25 Isherwood Avenue Unit# G105
Cambridge, Ontario
Brand-New 3-Bedroom, 2-Bathroom Townhouse Condo with Private Patio! Stunning, brand-new townhouse condo featuring 3 spacious bedrooms, 2 full washrooms, and 9-ft ceilings throughout. The primary bedroom includes a walk-in closet and a full ensuite bath, while two additional sizable bedrooms come with closets and share the second full washroom. The modern kitchen boasts a large island, ample cabinet space, stainless steel appliances (fridge, stove, dishwasher, microwave), granite countertops, and a convenient in-unit washer and dryer. The bright living room features glass sliding doors, allowing for plenty of natural light. Located in a prime area, this home is in close proximity to Cambridge Centre Mall, schools, the Grand River, Downtown Cambridge, and Cambridge Memorial Hospital, with easy access to Highway 401 for a quick commute. It’s also just a short drive from Kitchener-Waterloo universities, colleges, major employers, restaurants, shopping, and nightlife.1.5 Gb free Internet( Included in the condo fee) (id:57557)
16 - 15 Watts Crescent
Collingwood, Ontario
Discover your perfect home in this beautifully updated three-bedroom, two-bathroom townhome located in the heart of Collingwood. This home is filled with natural light throughout the day from sunrise to sunset while offering mountain views from the primary bedroom. Ideally situated within walking distance to downtown Collingwood, Metro, Walmart, Winners, and more, convenience is truly at your doorstep. Fully renovated in 2024, this move-in ready home features open concept living on the main floor, a spacious primary bedroom with a walk-in closet and private ensuite, as well as an unfinished basement ready for your personal touch whether it be a home gym, office, or additional living space. Recent updates include new kitchen and bathrooms (2024), new Maytag kitchen appliances (2024), new Tosot heating/cooling system (2024), and all new floors, paint, trim and lighting throughout. Don't miss the opportunity to make this turnkey townhome your own! (id:57557)
3111 Perth Rd 163
Fullarton, Ontario
At this time, NO residential dwellings or trailers are allowed on the property. The property is readily accessible and strategically situated in close proximity to the communities of Mitchell, St. Marys, and Stratford. It offers a peaceful rural setting while remaining only a short drive from essential amenities, agricultural suppliers, equipment services, and local markets. Furthermore, the Thames River is located behind the property, enhancing its appeal. At this time, NO residential dwellings or trailers are allowed on the property. (id:57557)
2005 - 4205 Shipp Drive
Mississauga, Ontario
Don't miss this opportunity to lease an upgraded 2-bedroom, 2-bathroom condo offering 967 square feet of functional, open-concept living. Perfect for professionals, couples, or small families, this unit combines style, comfort, and an unbeatable location. This spacious living, dining and kitchen area flows seamlessly, creating an inviting and versatile space for entertaining or daily living. Prepare culinary delights in your stylish kitchen featuring quartz countertops, stainless steel appliances, and a convenient pass-through to the dining area - perfect for serving. The primary bedroom has a walk-through closet, leading to a 4-piece ensuite bathroom. Situated in a prime Mississauga location, you'll have everything at your fingertips. Close to Square One shopping centre, offering an endless array of retail, dining and entertainment options. The Mississauga City Centre Transit Terminal is nearby, providing excellent connectivity. For drivers, Highway 403 is just minutes away. Enjoy the building amenities which include an indoor pool, sauna, gym, tennis court, billiards room, kids play area and party room. Renovation to the hallways in the building completed in 2024. This is more than just a condo; its a lifestyle! (id:57557)
19 Summerfield Crescent
Brampton, Ontario
WELCOME TO 19 SUMMERFIELD CRESCENT, GORGEOUS DETACHED 2 STOREY HOME, MAIN FLOOR LAUNDRY W/INTERIOR GARAGE ACCESS, MAIN FLOOR FAMILY ROOM W/FIREPLACE, WALK OUT FROM KITCHEN TO CONCRETE PATIO AND SHED, LIVING ROOM/DINING ROOM COMBINATION, LARGE PRIME BEDROOM W/NEWER ENSUITE BATH AND W/I CLOSET, FULLY FINISHED LOWER LEVEL WITH 2ND FAMILY ROOM, 3 PC BATH AND LOTS OF ROOM FOR AN ADDITIONAL BEDROOM, NEWER ROOF, CAC, AND FURNACE, GORGEOUS LANDSCAPING, DOUBLE GARAGE AND DRIVEWAY, ALL OF THIS MAKING THE PERFECT PLACE TO CALL HOME!! DOWNLOAD SCHEDULE B AND 801 WITH ALL OFFERS. SHOW WITH CONFIDENCE. (id:57557)
412a - 3660 Hurontario Street
Mississauga, Ontario
A single office space in a well-maintained, professionally owned, and managed 10-storey office building situated in the vibrant Mississauga City Centre area. The location offers convenient access to Square One Shopping Centre as well as Highways 403 and QEW. Proximity to the city center offers a considerable SEO advantage when users search for "x in Mississauga" on Google. Additionally, both underground and street-level parking options are available for your convenience. **EXTRAS** Bell Gigabit Fibe Internet Available for Only $25/Month (id:57557)
Bsmt - 8 Enchanted Court
Brampton, Ontario
This is your opportunity to lease a beautifully designed 2-bedroom, 1-bathroom unit in one of Bramptons best neighbourhoods. Nestled in a highly sought-after neighbourhood. Included in the lease is one parking spot and the tenant to pay 30% utilities for heat, hydro, water, and internet.'Don't miss out on this rare leasing opportunity in one of Bramptons most coveted neighbourhoods! (id:57557)
122 - 1585 Rose Way S
Milton, Ontario
Welcome to this brand new Fern brook built, main floor unit, features two generous size bed rooms and two full washrooms. This beautiful ground floor unit is less than a year new, boasts an open concept living area and nicely designed white kitchen loaded with Stainless steels appliances and classy quartz countertop with white subway tiles back splash, extended kitchen cabinets. The closets are wide and roomy to meet your needs. Primary bed room has a W/ i closet and four piece ensuite. The unit comes with one underground parking and a locker. All amenities are within reach short drive to Oakville, Burlington and Mississauga. Its layout is very conventional with lot of natural light and W/ o to beautiful patio. Don't miss all these! (id:57557)
240 Kanichee Mine Road
Temagami, Ontario
Stunning Custom-built executive white pine Log cabin less than 15 yrs old situated on an exclusive 2.25acres lot fronting Kanichee Lake approx 10,000 sqft with 9 beds and 6 baths. Bright Main level features a chef's kitchen w/breakfast bar comb w/ dining, cozy family sized living room, 5 large beds, and 3 baths. Second level finished w/ vaulted ceilings, additional 4 spacious bedrooms, open den, 3 baths, loft and a balcony presenting gorgeous views. Full Part finished W/O bsmt over 3000sqft presents two family/rec rooms and laundry awaiting your vision. Backyard finished with a deck perfect for entertainment. Walk in endless fields of rolling acreage along the beautiful shores of Kanichee Lake to your private dock and boat. Get away from the busy city life. Live in a secluded custom cottage on a large 2.25-acre lot on the shores of Kanichee Lake. Perfect for large families looking to experience everything nature has to offer. Short drive to shopping, restaurants, provincial parks, & Hwy 11. (id:57557)
15 Shaws Lane
Niagara-On-The-Lake, Ontario
This is a rare opportunity to own one of only four executive townhomes on sought-after Shaws Lane an elegant, tree-lined street in the heart of Niagara-on-the-Lakes historic district. 15 Shaws Lane offers over 2,400 square feet of finished living space above ground, combining timeless design with exceptional functionality in one of the regions most walkable and desirable locations.Just a short stroll from waterfront trails, historic parks, renowned restaurants, boutique shopping, and the Shaw Festival theatres, this home provides the perfect balance of vibrant village life and peaceful retreat.The interior is filled with natural light and thoughtfully designed for both daily living and entertaining. A striking great room features 21-foot vaulted ceilings, a gas fireplace with an elegant mantle, and gleaming hardwood floors. Double garden doors open to a private outdoor space ideal for quiet mornings or hosting guests.The main-level primary suite is generously sized and offers a quiet, comfortable retreat. It includes a spacious walk-in closet and a well-appointed five-piece ensuite, providing everything needed for true main-floor living.A sunny breakfast nook leads into a classic galley-style kitchen with white cabinetry, tile flooring, and ample storage. A discreet powder room and direct access to the double car garage add further convenience.Upstairs, an open loft overlooks the great room below and connects to two well-sized guest bedrooms, a shared four-piece bathroom, and a versatile bonus area perfect for an office, reading nook, or studio.The full, unfinished lower level provides excellent potential for additional living space, storage, or a home gym.A monthly maintenance fee of $120 includes lawn care and snow removal, allowing for a simplified, lock-and-leave lifestyle ideal for those seeking ease and elegance in equal measure. (id:57557)
6392 Charnwood Avenue
Niagara Falls, Ontario
Welcome to 6392 Charnwood Avenue, nestled in a quiet neighbourhood of Niagara Falls. Located a short drive to amenities, shopping, and schools while still providing the serene tranquillity of nearby parks and the year round excitement of the tourist attractions of Niagara Falls. This solid backsplit features 4 levels of finished living space, offering a unique opportunity for rental income, or a growing family. Nicely updated, the home offers a sleek kitchen with subway tile backsplash and updated appliances, an open concept living and dining room with 2 bedrooms up. With a spacious in-suite laundry room on the primary level and second hook-up in lower level, an updated bath and new laminate flooring in the landing, fresh designer paint tones, this home is move-in ready. The lower level features a separate entrance, and additional kitchen, open concept family room with an electric fireplace and 2 additional rooms, a full size bath with shower, custom window treatments plus a bonus storage space, full utility room and cold storage. Whether you are looking to supplement your income or simply enjoy the sprawling layout, 6392 Charwood is a great choice. With a new hot water on demand system, a stylish modern garage door and sleek landscaping, this home has it all. (id:57557)
242 Slater Crescent
Oakville, Ontario
Move In Ready! This one checks every box. Step into a beautifully renovated living space in this stunning Detached 4-level Sidesplit. Tucked away in one of Oakville's most sought-after, family-friendly neighbourhoods. With 4+1 Bedrooms, 3 Full Bathrooms and a Powder Room on the main floor, this lovely home offers a stylish, spacious layout. Step into the sun-drenched living room where sleek wooden floors, modern glass railings, and custom lighting set a warm & stylish tone. The open-concept living/dining area flows effortlessly into a chefs dream kitchen, quartz counters, large centre-island, high-end stainless steel appliances and cabinetry. Slide open the doors and step into your private backyard retreat: a custom 2023-built large deck with glowing built-in lights, surrounded by a pool-sized, cedar-fenced yard. Extensive upgrades done in 2020: kitchen, bathrooms, furnace, AC, humidifier, pot lights, glass railings, finished basement, doors and attic insulation. A huge crawl space for extra storage. Bonus updates in 2023 and 2024 include a brand-new wooden deck, fresh interior & exterior paint, cedar fencing, and an asphalt driveway. Oversized Garage plus a private driveway that fits 7+ cars. Walk to top-rated schools, shops, restaurants, Oakville's charming downtown, the lake, and all the best that Kerr Street has to offer. Commuting is a breeze with easy access to highways and Trafalgar GO. Solar Panel contract to be assumed at no monthly cost or hassle. Pictures are staged. (id:57557)
3 - 134 Forsythe Street
Oakville, Ontario
Great Opportunity to enjoy the Charm of Downtown Oakville!! Bright and Newly Updated 1 bedroom 2 bath Apartment in Prime Downtown Oakville location. This wonderful Apartment features a beautiful and spacious Open Concept Combined Living/Dining/Kitchen Area featuring a Skylight, a Powder Room with lots of built ins, a Large Bedroom with a Skylight and an Ensuite 3-piece Bathroom. Linen Closet and a lovely sun-filled Private deck overlooking the gorgeous treetops. Perfect for a young professionals. Just Steps away from the Lakefront, Harbour, Community centre, Library, Arts Centre and all the shops and restaurants in beautiful downtown Oakville and Kerr Street. One Parking Spot available. Tenant has access to shared Laundry Room on lower level. $150 flat fee for utilities (gas, hydro and wifi). Parking optional $50/month. (id:57557)
508 - 150 Dunlop Street E
Barrie, Ontario
Welcome to Bayshore Landing, unit 508 at 150 Dunlop St East. Downtown living with room to breath. This bright and spacious 1-bedorom + den combo is one of the largest 1 bedroom floor plans in the building, offering 855 sq feet of comfortable living space, a smart layout and a view that brings in both greener and Kempenfelt Bay. The bathroom is thoughtfully designed with a separate shower and tub, and the flooring throughout the main living area has already been updated, offering a rare opportunity to own a larger suite in a sought after building at a great value. Located in one of downtown Barrie's most sought after buildings, you're just steps away from the waterfront, restaurants, shops and trails. The building also offers a full list of amenities including a beautiful pool, hot tub, sauna, gym, and party room. Exclusive parking and a storage locker are also included. Here is your chance to own a large unit downtown, without the price tag. (id:57557)
7672 Birch Drive
Ramara, Ontario
Top 5 Reasons You Will Love This Home: 1) This is the one you've been waiting for, welcome to your updated, year-round haven nestled in the heart of Washago, boasting over 115' of pristine, direct waterfront on the scenic Black River 2) This property is truly move-in ready, allowing you to start enjoying riverfront living from day one 3) Recent enhancements include a newly paved driveway, a beautifully landscaped firepit area perfect for evening gatherings, and a brand-new, fully finished garage complete with a dedicated 200-amp electrical panel and an upper level loft ideal for hosting overnight guests 4) Located in the charming and welcoming village of Washago, this home offers all the essential amenities to support comfortable year-round living in a peaceful, tight-knit community 5) Whether for weekend escapes or full-time residence, this property is conveniently located just about an hour's drive from the Greater Toronto Area with multiple access routes, including Highway 169, Highway 11, and Highway 12 to Rama Road, making travel simple and stress-free. 1,467 above grade sq.ft. Visit our website for more detailed information. (id:57557)
55 Burton Avenue
Barrie, Ontario
Beautifully renovated Century home in Allendale (Barrie)Mintues to Go Train and Barries waterfront - move in condition with brand new kitchen and 5 ss appliances - upstairs offers three good sized bedrooms renovated main bath plus large sunroom/office. Main floor charm retained - orininal/replicated large baseboards in keeping with the time. Convenient 2 pc bathroom and main floor laundryroom/mudroom. Lower level rec room (or kids playroom) and storage. Wrap around Veranda and Perenial Gardens. Shingles and furnace (7/8 years) new shingles on oversized Garden shed. Stone patio. Long driveway with parking at the back. (id:57557)
46 Holloway Lane
Springwater, Ontario
Welcome to 46 Holloway Lane in the prestigious sought-after Midhurst Community. This fully renovated home offers modern elegance and an open concept main floor. The home features three spacious bedrooms with a large and functional walk-in closet and two full bathrooms upstairs with tons of natural light. The new custom kitchen is perfect for cooking and entertaining, with the large island, exquisite quartz countertops, under mount lighting, under mount sink, pot filler & SS appliances. The large dining room with sliding doors allows you to access the newly built and over-sized rear wood deck. A perfect deck to entertain or sip on your coffee in the morning. The family room offers a stunning floor to ceiling shiplap, custom built-ins, and a sleek linear electric fireplace. This stunning turn-key home has been; freshly painted throughout, updated light fixtures, pot lights, engineered hardwood floors on main, all new bathrooms with new vanity, tub/showers, toilets, fans, porcelain tile, and granite tile. All new interior doors, trim, casing & hardware. New Railing, spindles and carpet on stairs. Updated laundry room with garage access to the oversized 3 car garage. In-law suite Basement features large living & Rec room with a cozy gas fireplace. Two large bedrooms, new modern 4-piece bathroom, freshly painted throughout, new vinyl floors, pot lights, doors and trim. Wet Bar, full kitchen, rough in plug for a stove and laundry in lower level as well. Furnace, Air conditioner, blown in attic insulation & Central Vac in 2024. 3 Car garage with gas heater rough-in and 6 plus car parking, exterior soffit pot-lighting. The charming lot is tastefully landscaped with mature trees, hedges, garden shed, and large poured concrete front porch. This stunning home is a short drive to; parks, schools, trails, and much more. (id:57557)
13 Oakside Court
Barrie, Ontario
Step into this spacious and elegantly upgraded home, where comfort meets style. Nestled on a quiet street, this stunning property boasts over $80,000 in upgrades, offering exceptional value and quality. Enjoy year-round privacy with a serene backyard framed by mature tall evergreen treesyour own personal oasis. Inside, you'll find a thoughtfully designed layout featuring 4 large bedrooms and 3 full bathrooms. The main bathroom features a new vanity with quartz counter top and a double sink and the ensuite features a large 5 piece washroom with new vanity quartz counter sink. Ideal for growing families or hosting guests. The main hallway, kitchen, and breakfast area are adorned with sleek porcelain flooring, while the rest of the home features brand-new engineered hardwood floors that add warmth and sophistication throughout. The kitchen shines with all-new quartz countertops, lots of cabinetry for storage along with new pot lights combining beauty and durability for your culinary adventures. A stunning new staircase with custom hand railing creates a seamless and elegant transition between the main floor and upstairs, combining modern craftsmanship with timeless beauty. This architectural feature not only enhances the flow of the home but also serves as a striking centerpiece, connecting both levels with style and sophistication. The new roof (2022) adds peace of mind, completing a long list of recent upgrades that make this home move-in ready. Don't miss your chance to own this immaculate, modern home in a sought-after neighborhood perfect for entertaining or relaxing in style! (id:57557)
H & I - 62 Commerce Park Drive
Barrie, Ontario
1815 s.f. space in retail/office building beside Galaxy Cinemas & Goodlife Fitness. Excellent highway exposure & plenty of parking. Perfect for any Retail, Service or Office Use. $18.00/s.f./yr + TMI $9.50/s.f./yr + HST. Tenant pays Utilities. Annual escalations (id:57557)
136 Oliver Lane
Vaughan, Ontario
Welcome to 136 Oliver Lane. Located in the heart of Maple on a family/child friendly dead end street. This large 4+1 bedroom house has a smart and very functional layout perfect for a large family. The basement apartment (non legal and not retrofitted) with a separate entrance has tons of possible uses, it includes a large bedroom, living room and kitchen. The private backyard is an entertainers paradise with a deck, large above ground pool and lots of room to host parties and BBQ's. Located next to a great park, schools, public transit, GO-Train, Hwy's, great restaurants, 2 hospitals, Vaughan Mills Shopping Centre and Canada's Wonderland. It really does not get better than this. Hurry as delay may mean dissapointment. (id:57557)
86 Larratt Lane
Richmond Hill, Ontario
Welcome to your dream family home, nestled in the highly sought-after St. Theresa school district and backing directly onto a serene, forest-like park! This meticulously maintained, approx. 2500 sqft residence offers some of the area's best schools, parks, and amenities! Offering a grand two-story foyer with a cathedral ceiling, a large custom gourmet kitchen, featuring a new dual-fuel stove (gas cook top with electric oven), a new counter-depth French door fridge, and a whisper-quiet dishwasher. Gleaming hardwood floors throughout, abundant pot lights, and smooth ceilings on the second floor. A spacious main-floor laundry room adds to the convenience. The thoughtfully designed layout also includes a separate entrance to the basement via the garage, offering excellent potential. Outside, the professional landscaping shines with a stamped concrete driveway, backyard patios, and walkways, and the gorgeous forested park right from your backyard. Enjoy peace of mind with new rain gutters and eaves trough (2023), triple-pane energy-efficient windows and doors, high-quality, owned mechanicals: tankless water heater, a Carrier modulating high-efficiency furnace, a Carrier 2-stage central AC, and a Carrier Heat Recovery Ventilator (HRV). A full list of upgrades is attached. (id:57557)
178 Spencer Avenue
Lucan Biddulph, Ontario
Welcome to this beautifully designed 2-storey home in the welcoming small town of Lucan, offering the perfect blend of comfort and convenience. Just 22 minutes from London, this home sits on a large double-wide private lane, providing ample parking and a spacious double-car garage.Step onto the covered front porch, an inviting space to enjoy your morning coffee or unwind after a long day. Inside, the bright and airy living room features a gas fireplace and large windows, allowing for plenty of natural light and a cozy ambiance. The well-laid-out kitchen boasts a center island, sleek stainless steel appliances, and ample cabinetry perfect for entertaining and family meals.The main floor also offers a convenient laundry room for added functionality. Upstairs, you'll find 3 spacious bedrooms, including a luxurious primary suite with a 5-piece ensuite, offering a private retreat. An additional 4th bedroom in the lower level provides extra space for guests, or a growing family.Nestled in a friendly rural setting, this home is just minutes from all daily amenities, including schools, parks, shops, and restaurants. Experience small-town charm with easy access to city conveniences don't miss this incredible opportunity! (id:57557)
26 - 166 Southdale Road W
London South, Ontario
Recently renovated and move-in ready, this 3-bedroom townhome-style condo offers a fresh, modern living space in a well-maintained complex. Featuring brand-new kitchen appliances, including a dishwasher, stove, and over-the-range microwave, this home is ideal for first-time buyers, young families, or investors looking for a turnkey opportunity. Inside, you'll find a bright and functional layout with over 1,100 sq. ft. of finished space above grade. The main floor includes a spacious living and dining area, highlighted by a shiplap feature ceiling that adds a modern, stylish touch. The refreshed kitchen and convenient 2-piece bathroom round out the main level. Upstairs, three generously sized bedrooms and a full 4-piece bathroom provide comfortable accommodations. The unfinished basement includes laundry hookups and offers future development potential, perfect for storage, a home gym, or a hobby space. The home is heated with electric baseboard heating, allowing room-by-room temperature control. A reserved parking space is located just outside your door, with visitor parking available on a first-come basis. Conveniently located close to parks, schools, public transit, shopping, and community amenities, this pet-friendly condo includes water, building insurance, parking, and common area maintenance in the monthly fee. Affordable, updated, and ready for a new chapter. Don't miss your chance to view this great property with flexible possession available. (id:57557)

