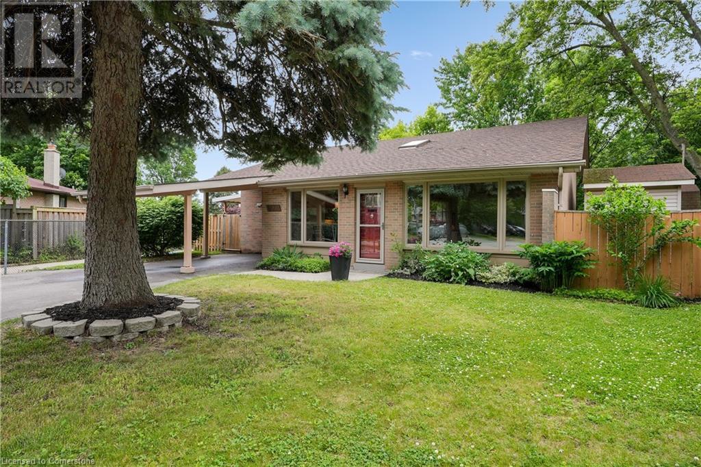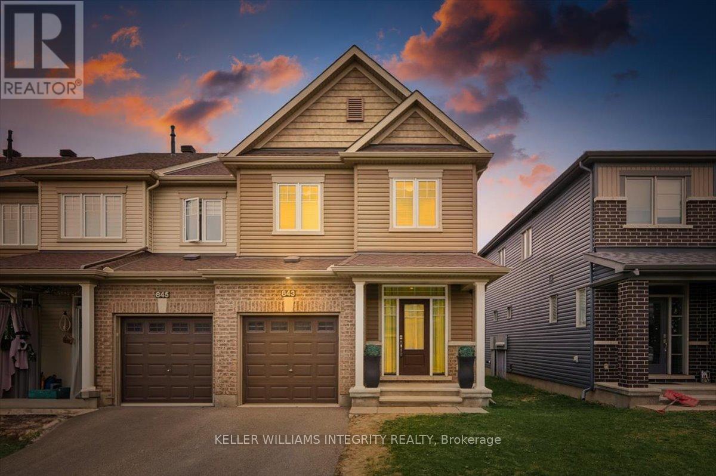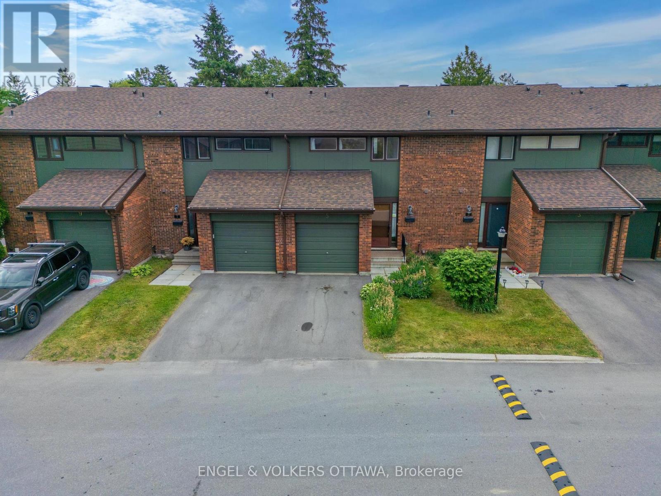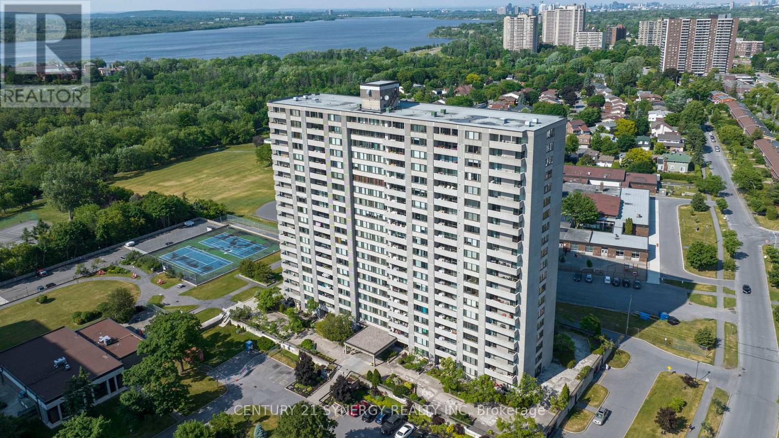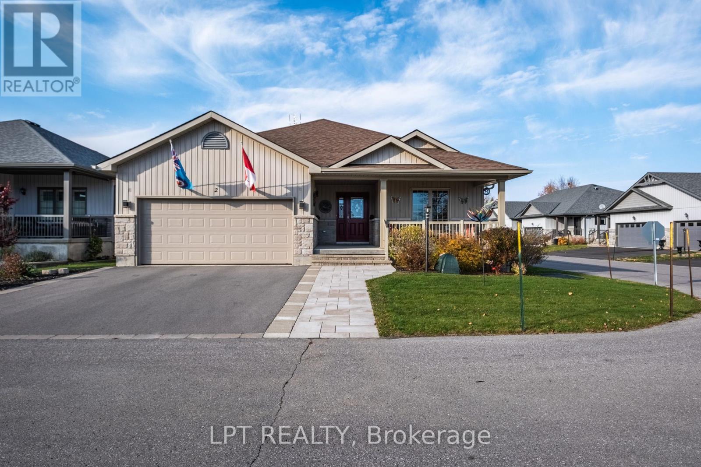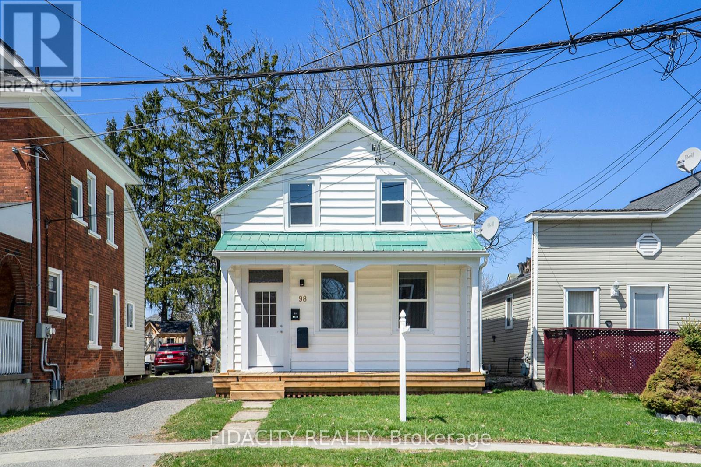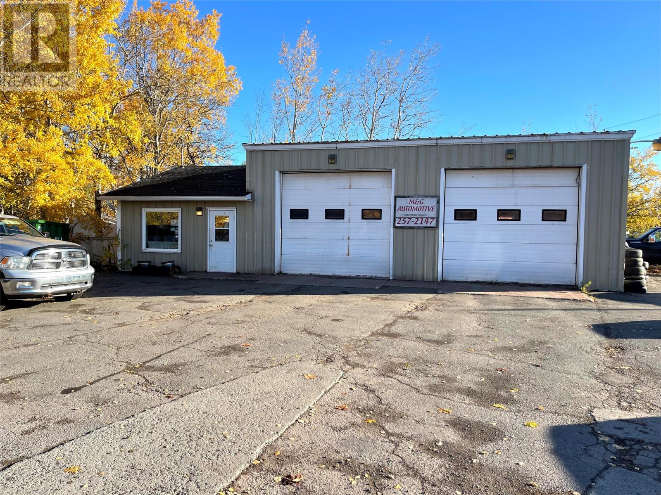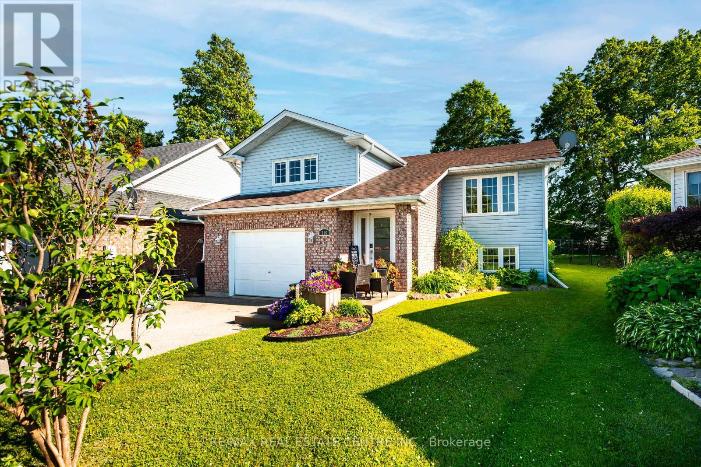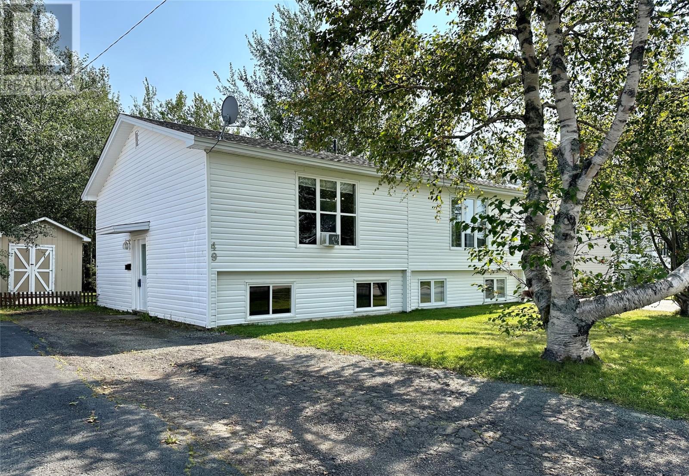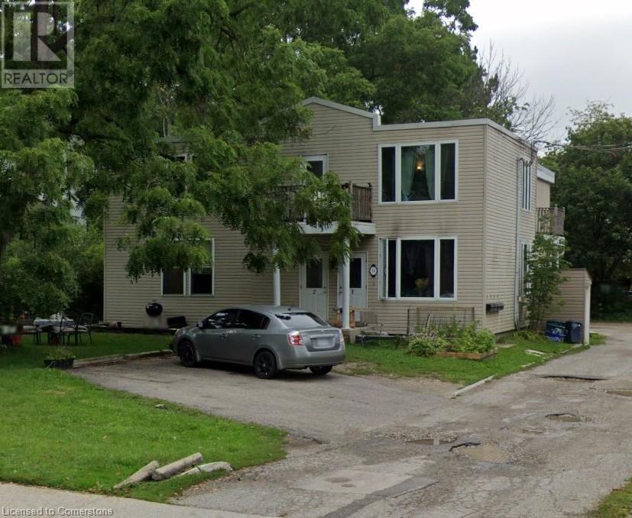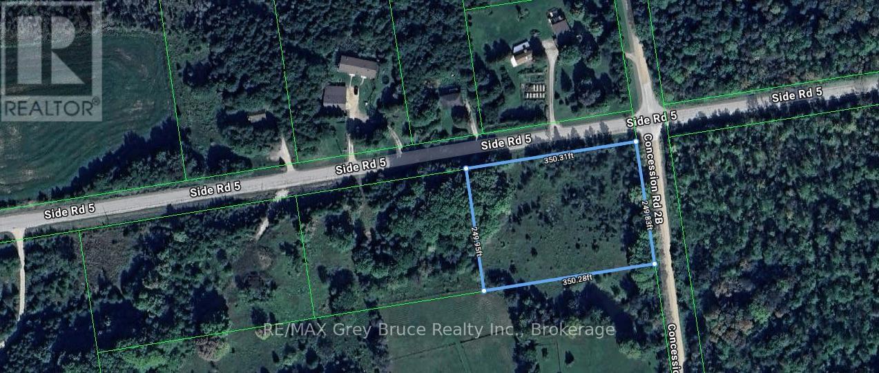34 Mill Street
York, Ontario
Cozy clean well maintained home situated in the quiet hamlet of York! Main floor w livingroom, eat in kitchen, bedroom, laundry room & 4pce bath. Upper floor has spacious master bedroom. Interior upgrades inc laminate flooring, travertine tile, updated kitchen, bath & main floor laundry, on demand water heater, c/air & furnace approx 10 yrs. Exterior of home insulated w aspenite & new siding, windows & doors upgraded (2018), roof shingles (2017). Enjoy the private landscaped backyard w stone accented gardens in the 3 seater hot tub (working but as is) & pergola covered patio w lighting. Cistern is 4000 gal. Handy man or mechanics dream 466 sq ft double garage,21'2x19'5 w concrete floor, spray foamed attic, heater, fans, roof shingles (2017), workbench & 8' x 7' double doors w door openers. Crawl space w some poured foundation, 2 Sump pumps w heat detectors, access hatch in bathroom floor w ladder. Porch encroachment on road. (id:57557)
2091 Hartington Court
Mississauga, Ontario
Location...Location...Location... Welcome to this meticulously maintained, 3 level back split, tucked away on a very quiet, Family Friendly COURT. Situated on a reverse-pie shaped lot, backing onto fully treed section of MEADOW PARK. Recently redesigned kitchen and dining area complete with large pantry cupboards containing deep pullout drawers, Gas stove, newer fridge, d/washer and microwave and Sparkling granite counters - easy to entertain. Gorgeous hardwood floors throughout main level. Walk-up to 3 spacious bedrooms and a 4 piece bath, all with large new windows, overlooking treed backyard. Welcoming main level with show-stopper skylight and large picture windows (2013) allow for lots of natural light. Entire home has just been painted thru-out and shows 10++. From the gorgeous kitchen step out to a large covered deck and a gazebo, surrounded by flower gardens and numerous trees from the Park. Recreation room a few steps down from the kitchen boasts a gas fireplace, 2 piece bath, laundry/freezer room and dry bar. Walk to most popular schools, shopping, parks, transit and even walk to the Clarkson Go Station. (id:57557)
3209 - 180 University Avenue
Toronto, Ontario
Imagine Everyday Perfect Luxury. Work Is Power And Location Is Everything. Shangri-La Toronto Elegantly Situated On Prestigious University Ave. Cultured, Stylish And Streetwise. Experience Shangri-La Lifestyle In This Two Bedroom Suite With A Very Practical Floor Plan. Upgraded With Radiant Heated Floor In Master Ensuite And 2nd Bathroom. Featuring Large Outdoor Balcony 9 Ft Ceilings, High Quality Sunshade. Parking With Tandem Locker!!! (id:57557)
843 June Grass Street
Ottawa, Ontario
Welcome to this beautifully maintained 4 bedroom, 3.5 bathroom Minto Tahoe end unit offering 2,084 sq. ft. of finished living space, including 460 sq. ft. in the professionally finished basement. Located on a quiet, family-friendly street just steps from parks, schools, and walking trails, with easy access to all essential amenities, this home offers the perfect blend of comfort and convenience. The spacious driveway accommodates two cars and leads to a welcoming entryway with a large closet, interior garage access, and a convenient powder room. The open-concept main floor features rich hardwood throughout, a bright and airy living room, a dedicated dining area, and a stylish kitchen complete with two-toned cabinetry, stainless steel appliances, a modern backsplash, and a large island perfect for entertaining. The adjacent eating area leads to patio doors that open to a fully fenced backyard with plenty of green space - ideal for kids and pets. Upstairs, the generous primary suite includes a walk-in closet and private 3-piece ensuite, complemented by three additional well-sized bedrooms, a full bathroom, and a conveniently located laundry room. The finished basement adds even more space with a versatile family room featuring a large window, a third full bathroom, and ample storage. This home offers style, space, and an amazing location - don't miss your chance to make it yours. (id:57557)
32 - 5 Bethune Way
Ottawa, Ontario
Executive townhome available for rent in the beautiful Bethune Condominium. As you enter this home you are greeted by a spacious foyer with a powder room to your right before entering the open concept living room and dining room area with sliding patio doors offering a private fenced yard. The bright kitchen with stainless steel appliances offers plenty of storage space. The second floor presents 3 bedrooms, a full bathroom and a 2 pc ensuite off the primary room. You will find the laundry located in the basement along with a large finished rec room. Make Beaverbrook home, where greenspace, recreation, transit, grocery, and restaurants are all at your fingertips. (id:57557)
910 - 2625 Regina Street
Ottawa, Ontario
Welcome to this exceptional 9th-floor corner unit at Northwest One, offering expansive panoramic views of the Ottawa River, Mud Lake, and scenic NCC pathways. This rare 3-bedroom, 2-bathroom residence provides a perfect balance of space, location, and lifestyleideal for families, professionals, and investors seeking value in a well-established, amenity-rich community.Step outside and enjoy immediate access to Britannia Beach, Nepean Sailing Club, parkland, and miles of waterfront trailsyet remain just a short commute to downtown Ottawa and Kanatas tech corridor. Surrounded by public transit, schools, shopping, and dining, this home delivers daily convenience with natural beauty at your doorstep.Inside, the functional layout is both spacious and versatile. The open-concept living and dining area is bathed in natural light, framed by large windows and classic parquet flooring. The galley kitchen offers generous cabinet space and prep area. All three bedrooms are thoughtfully positioned, including a primary suite with walk-in closet, 2-piece ensuite, and private balcony access. The secondary bedrooms are equally spacioustwo feature direct access to a second private balcony, while the third offers sweeping river and forest views.Additional features include same-floor laundry, in-unit storage, and a private underground parking space. The building boasts an impressive list of amenities: indoor pool, fitness centre, sauna, tennis courts, games rooms, guest suite, library, and more.Whether you're upsizing, downsizing, or entering the market, this well-managed, high-floor unit offers unmatched views, abundant space, and exceptional value. Don't miss your chance to secure a tranquil lifestyle in one of Ottawa's most desirable locations. Some photos have been virtually staged. (id:57557)
2 Merrill Drive
Prince Edward County, Ontario
Discover unparalleled elegance and sophistication in this stunning 3 bathroom, 2 plus 1-bedroom bungalow, nestled in the picturesque community of Wellington, ON. This corner lot property is one of the largest homes in the area, offering a magnificent blend of modern luxury and architectural charm, perfectly suited for discerning buyers seeking an executive lifestyle.Step inside and be greeted by an expansive, thoughtfully-designed living space that perfectly exemplifies refined living. The home's interior is graced with high-end finishes, featuring a 200 Amp electrical system to accommodate all your modern needs. The chef's kitchen is meticulously appointed with a premium gas stove and appliances, ideal for culinary enthusiasts and entertainers alike.The home further impresses with its provision of pristine water quality, thanks to a water softener and filtration system. Each of the three lavish bathrooms is a sanctuary of comfort and style, promising serene moments of relaxation.Outdoors, take advantage of the exquisite location, just a short stroll from a top-tier golf course, offering an idyllic backdrop and a vibrant community atmosphere. The property's positioning on a corner lot enhances privacy while providing a spacious outdoor setting, perfect for entertaining or enjoying peaceful retreats.For car enthusiasts or those needing additional storage, the double car garage ensures ample space and security. The attention to detail is evident throughout the home, positioning it as a true haven for individuals seeking both luxury and functionality.This executive bungalow is more than a home; it's a lifestyle statement. Embrace the opportunity to live in one of Wellington's most prestigious areas, where luxury meets community and every detail is designed around sophistication. Family Room at Front can be converted back to a 2nd bedroom.The Common Fee of $240/month covers the cost of maintenance of common elements. (id:57557)
502 Woodchase Street
Ottawa, Ontario
Welcome to 502 Woodchase Street! Located in the family-oriented neighbourhood of Morgan's Grant, this beautiful and well-maintained townhome is situated in close proximity to parks, walking paths, schools, shopping, recreation, the Ottawa River, and more. As you step inside, you will walk into the bright and open-concept living room - perfect for gatherings, cozy movie nights, or reading a book by the fireplace while overlooking the backyard of the property. The adjacent dining room is great for hosting dinners and gatherings. The kitchen of the home features white cabinets, lots of counterspace, a stainless oven/stove range and dishwasher, and a convenient servery window. Enjoy direct access from the dining room to the backyard with a deck and patio area, where you can soak in the sunshine, host BBQs & start your own garden. Upstairs, the primary bedroom is bright, spacious, and offers a walk-in closet, as well as 4-piece ensuite bathroom. Two additional bedrooms, as well as full 3-piece bathroom complete the second level of the home. Downstairs, the finished basement features a versatile recreation room that could work as a home office space, games room, home gym, etc. Don't miss out on this chance to make this turn-key property your home, located only a 25-minute commute from Downtown Ottawa. (id:57557)
98 Main Street E
Smiths Falls, Ontario
Welcome to 98 Main Street in the heart of Smiths Falls a very charming and thoughtfully updated 3-bedroom, 2-bath home with great curb appeal and a spacious layout. The main floor features a bright, modern living room with rich updated flooring, a generous dining area, and a powder room. Kitchen is bright and spacious with laundry hookups, access to the backyard, 2nd staircase to upper level, & a versatile storage room with potential to be converted into a mudroom, laundry room, or use it as is for outdoor storage. Upstairs, you will find brand new high end carpets, 3 comfortable bedrooms, lots of sunlight and a full bath. The large backyard is a rare find and offers ample space for kids, pets, or outdoor entertaining. Located within walking distance to parks, schools, shops, and the historic Rideau Canal, this home offers the perfect mix of character, comfort, and convenience in a welcoming family friendly community. Recent updates: Metal roof, windows, front porch, flooring. Don't miss this amazing opportunity to be a homeowner! (id:57557)
3 - 21 Midland Crescent
Ottawa, Ontario
Beautifully updated 3-bedroom, 2-bathroom condo townhome nestled in the heart of family-friendly Arlington Woods a vibrant community surrounded by parks, trails, and top-rated schools. This modern home offers exceptional value and space for growing families, first-time buyers, or investors. Step into a bright and spacious living and dining area. The renovated kitchen features stainless steel appliances, ample cabinet space, and a sunny breakfast area with access to your private, fully fenced backyard. Upstairs, three generously sized bedrooms and a beautifully updated full family bathroom. The fully finished lower level includes an additional bedroom and a second full bathroom. Enjoy being just a short walk to public transit, shopping, schools, and recreation. Explore nearby walking trails, a dog park, and bike paths. This move-in-ready home combines comfort, location, and lifestyle. (id:57557)
50 Commonwealth Drive
Botwood, Newfoundland & Labrador
PROFITABLE BUSINESS FOR SALE! This automotive garage has been in operation for over 22 years, and owners are retiring! This two bay, steel frame garage comes with all fixed assets, and features concrete floor in the automotive section with two lifts. The property also has a washroom, and office/inventory area, plus a large paved parking lot. (id:57557)
316 Olde Village Court
Shelburne, Ontario
Location! Location! Location! This Family Friendly Home is located on a Quiet Private Court, with a Large Pie Shaped , Fully Fenced Yard. Short walk to School, Parks and Rec Center. Unique Family Friendly 3+1 Bedroom Raised Bungalow. Spacious Kitchen with Plenty of Storage, Newer Appliances and W/O to Rear Deck and Yard, and Dining Space for a Large Kitchen Table. Private Primary Suite has Generous W/I Closet, 3 Pce Ensuite, 2 Additional Bedrooms, and Main Bath Complete the Main Floor. Need More Space? Lower Level is Finished Off with a Bright and Cozy Family Room with Gas Fireplace, Separate Office/Gym area, a Spacious 4th Bedroom and 2 Pce Bath. Gas Line on Deck for BBQ, Water Softner and Hot Water Tank Owned (2025). (id:57557)
37 Rose Drive
Kearney, Ontario
Welcome to your dream getaway a beautifully updated lakeside cottage that blends modern comfort with classic cottage charm. Set on a scenic lot, this inviting retreat offers everything you need to truly embrace the cottage lifestyle. Spend your days on the water and your evenings unwinding in the hot tub or relaxing in your private sauna under the stars. A marine railway leads to a dry boathouse, making boat access and storage simple and stress-free. The property also features a detached two-car garage, providing plenty of room for vehicles, gear, and water toys. The main cottage features a fully upgraded kitchen with all stainless steel appliances and brand new granite countertops, perfect for preparing summer meals with family and friends. New sinks, toilets, and shower doors in the bathrooms add a fresh, modern touch, while the new laundry room sink and granite counter offer both style and functionality. The kitchen, family, and living room are finished with rich hardwood floors, adding warmth and character throughout. With three charming bunkies, theres ample space for guests or a fun, private retreat for the kids everyone gets their own cozy spot to unwind and enjoy the outdoors. Whether you're roasting marshmallows by the fire, jumping off the dock, or hosting long weekend gatherings, this is the kind of place where lifelong memories are made. Experience the best of cottage living comfort, nature, and connection all in one unforgettable property. (id:57557)
437 Zeller Drive
Kitchener, Ontario
Welcome to 437 Zeller Drive, a rare gem nestled in the perfect family-friendly neighbourhood of Lackner Woods, Kitchener. This stunning home sits on a premium RAVINE LOT & offers a fully finished WALKOUT BASEMENT. Boasting parking for up to 4 vehicles (2-car garage + 2 driveway) & Exterior pot-lights surrounding the entire house. Step inside to a welcoming foyer overlooking a spacious MAIN FLOOR BEDROOM which can also be used as home office. The home features premium mirage hardwood floors throughout, 9-ft ceilings on the main floor & a bright, open-concept living area flooded with natural light. The upgraded kitchen, where youll find quartz countertops (renovated in 2022), SS Appliances (2024 fridge & dishwasher), stylish backsplash & ample cabinet space. The adjacent dining area overlooks the backyard(green space with matured trees) creating the perfect setting for hosting family dinners or entertaining guests. The main floor also includes a laundry room with custom cabinets & storage. The hardwood staircase leads to the upper level featuring 3 spacious bedrooms, 2 Full bathrooms & a versatile space thats ideal for a home office or study area. Each bedroom includes custom closet organizers, Maximizing storage. The primary suite offers its own walk-in closet & luxurious ensuite with a 6 soak in tub & walk in shower. Downstairs is fully finished walkout basement which is a showstopper in itself featuring Rec Room with an electric fireplace, large windows, kitchenette setup, 5th bedroom & modern 3pc bathroom with a glass shower. Additional updates include a new furnace (2024), AC (2023) & modernized features throughout. Step outside to enjoy your fully fenced backyard with NO REAR NEIGHBOUR, complete with a raised deck & patio, perfect for relaxation while enjoying the serene views. Located mins from the Grand River, Trails, top-rated schools & all essential amenities, this is not just a home, it's a lifestyle. Dont miss the opportunity, Book your showing today! (id:57557)
49 Robertson Avenue
Gander, Newfoundland & Labrador
Welcome to 49 Robertson Avenue – Affordable, Move-In Ready & Full of Potential. Perfectly located just steps from Gander Mall, grocery stores, restaurants, and other everyday conveniences, this charming side-split entry duplex is ideal for first-time buyers, down-sizers, or anyone looking for a comfortable home with minimal upkeep. Inside, you'll find a unique and functional layout that separates living and sleeping areas. The main floor offers a bright and spacious living/dining area, a galley-style kitchen, a flexible room that’s perfect as a home office, playroom, or guest space, a convenient half bath, and access to the deck and private backyard. The lower level features two cozy bedrooms, a renovated full bathroom, and a versatile bonus room currently used as the primary bedroom. This space could also serve as a family room, media room, or hobby area. A modern barn door leads to the laundry/utility room. Outside, enjoy a backyard that backs onto a greenbelt with direct access to walking and snowmobile trails—perfect for year-round outdoor enjoyment. The 10' x 20' storage shed provides plenty of extra space for tools and gear. For added peace of mind, this home includes several key upgrades: shingles (2021), PEX plumbing, Electric heat with 125 amp service. This is a solid, move-in ready home, waiting for its next owner. (id:57557)
158 Creston Boulevard
Creston South, Newfoundland & Labrador
Charming 2 Bedroom Home with Water View – Perfect for Downsizing or First-Time Buyers! Welcome to this cozy and well-maintained 2-bedroom, 1.5-bath home offering 720 square feet of thoughtfully designed living space. Whether you’re looking to downsize or break free from the cycle of renting, this inviting property is the perfect fit. Step into a spacious entry porch that leads into a convenient laundry area, which also serves as a handy half bath. A hallway provides access to the full main bathroom and the comfortable primary bedroom. The open-concept living room and eat-in kitchen create a warm and welcoming atmosphere—ideal for relaxing or entertaining. A second, smaller bedroom makes a perfect guest room, office, or hobby space. Pride of ownership shines throughout, and the home’s curb appeal is immediately apparent. Outside, enjoy the peaceful water view from your back deck—a perfect spot to unwind. Two storage sheds provide plenty of space for tools and gear, and there’s ample parking for vehicles, trailers, or recreational toys. Don’t miss your chance to own this delightful home that offers both charm and function in a lovely setting. All measurements are to be verified by the purchasers. (id:57557)
1280 Jamieson Road
Quinte West, Ontario
Welcome to this warm and inviting storey-and-a-half home, set on a beautifully landscaped lot backing onto open farm fields. With almost an acre of space and total privacy, this is the kind of property that's hard to come by. The main floor offers a bright and cozy living room, an eat-in kitchen with solid oak cabinets, and a stunning 4-piece bath that's been beautifully redone.There's also a main floor laundry room. The walkout to the back deck is great for enjoying a quiet morning coffee or unwinding after a long day. Throughout the home, you'll find classic trim and thoughtful updates that give it both charm and comfort. Upstairs there are three bedrooms and a convenient 2-piece bath. Outside, there's plenty to enjoy: a single-car detached garage that's fully insulated, a covered front porch, a spacious back deck, and a private fire pit area at the top of the property is where you can take in views of the rolling countryside and the stars at night.This turn-key country home is ready for you to move in and enjoy! (id:57557)
65 Crews Crescent
Quinte West, Ontario
Welcome HOME! Discover the perfect blend of comfort, space, and modern design at 65 Crews Crescent in Trenton. Built in 2018, this expansive 6-bedroom, 3-bathroom home offers over 2,400 sq. ft. of thoughtfully designed living space, making it an ideal choice for growing families. The heart of the home features a spacious kitchen with a large island, perfect for meal preparation and entertaining. The fully finished basement adds additional living space, ideal for a home theater, playroom, or home office. Situated in one of Trenton's most sought-after family-oriented neighborhoods, this home is close to schools, parks, and all essential amenities. Book a showing today and call 65 Crews Crescent your home tomorrow! (id:57557)
317278 3 Line
Meaford, Ontario
Welcome to your private dream retreat, nestled between Thornbury and Meaford on 94 acres of rolling countryside. Built in 2022, this modern full ICF home blends contemporary comfort with the tranquility of nature, set down a long private lane and tucked into the hillside to maximize privacy and panoramic views. Step inside and be captivated by cathedral ceilings and walls of windows that flood the open-concept main living space with natural light. The engineered hardwood flooring throughout the main floor adds warmth and sophistication, while a wood-burning fireplace offers cozy charm. The kitchen is an entertainers dream, featuring an expansive island with seating for four-plus, and a seamless flow to the dining area with walk-out access to the deck - perfect for al fresco dining and quiet country evenings. The spacious primary bedroom boasts seasonal water views, a double closet, and a serene 4-piece ensuite. Two additional bedrooms share a stunning 5-piece modern bathroom, and main-floor laundry adds everyday convenience. The lower level offers endless possibilities. With 10-foot ceilings, two walkouts, and 1,800 sq ft of unfinished space, you can customize it to suit your lifestyle - whether it's a family rec room, guest suite, or home gym. Outdoors, 65 acres are workable farmland, complemented by pasture, fruit trees, hardwood bush, winding trails, and a newly dug 20 deep pond with hydro and new bunkie (2025) - ready for future potential. Only 5 minutes to both Thornbury and Meaford, this exceptional property puts you within easy reach of Georgian Bay beaches, golf courses, private ski clubs, and Blue Mountain. Peaceful. Private. Perfectly located. *HST In Addition To On The Land Only* (id:57557)
74 William Street W
Waterloo, Ontario
Legal non-conforming 4 plex in highly desirable residential neighborhood. Within 5 minute walk to all the shops, restaurants and nightlife in uptown Waterloo. There are 2 - 3 bedroom units and 2-5 bedroom units. More than ample parking. (id:57557)
0 5 Side Road
Chatsworth, Ontario
This charming two-acre country property is nestled in a serene and picturesque setting, offering an ideal escape from the hustle and bustle of city life. It boast direct access to a network of trails, perfect for outdoor enthusiasts who enjoy walking, hiking. skiing and snowshoeing. Located on a quiet road, yet conveniently just minutes from Owen Sound. Additionally only 2 hours from Toronto, making a perfect weekend get away location, or a permanent residence for those looking to enjoy nature without sacrificing urban accessibility. (id:57557)
5536 58 Street
Lacombe, Alberta
BUSINESS & LEASE FOR SALE - GREAT OPPORTUNITY, promising venture for anyone interested in investing in a well-established neighborhood convenience store. With its long-standing presence, loyal customer base, and multiple revenue streams (including FedEx, ATM, and lotto services), it offers a solid foundation for growth. The strategic location, surrounded by schools, a university, and residential neighborhoods, further adds to its potential for continued success. The spacious 1948 square feet layout, private office space, and ample parking are also appealing features. Plus, the attractive lease terms and renewal option make it an accessible opportunity for entrepreneurs. Affordable base rent base. It's a great business opportunity, it can be yours. (id:57557)
4760 Highway 331
West Dublin, Nova Scotia
This charming Fishermans house provides beautiful views of the lobster wharf across the road. Two side decks offer a relaxing location for your morning coffee or evening libations. The LaHave bakery and book store are a short distance away as well as the Ploughmans Lunch for tasty homemade treats. Both Crescent and Rissers Beach are a mere 2 and 3 km down the road. Nearby Petite Rivière offers a convenience store and several artists have little studios in the area. For your dining pleasure the Ospreys Nest pub offers great food and weekend entertainment. Recent upgrades include a new metal roof, new floors on both levels and new fixtures in both bathrooms. The master bathroom has a new ceramic walk in shower. New windows, doors and a new front entrance welcome you. Plumbing and electrical have been upgraded in the past two years. Pot lights with a dimmer switch highlight the new living room ceiling. The basement has been completely renovated in the last three months to bring everything up to building code standards. You will really enjoy the Pacific Energy wood stove in the living room with its cosy energy efficient heating. In addition, a heat pump supplements the baseboard electric. This bright and cosy house will appeal to you whether it is a starter home, a happy place to spend your retirement years or a summer rental. Old world charm, combined with modern amenities, offers you a warm and welcoming place to call home. (id:57557)
4725 105b St Nw
Edmonton, Alberta
This home showcases quality craftsmanship, attention to detail! Step into the Great Room providing tons of natural light, this home features 9’ ceilings, vinyl plank flooring, stunning fixtures, and a breathtaking stone-tiled electric fireplace. The open-concept layout leads to a spacious dining area highlighted by a feature wall. The modern island kitchen impresses with rich cabinetry, quartz countertops, and high-end stainless steel appliances. The mudroom features built-in cabinetry, benches as well as stylish barn door and access to the composite deck and backyard. Up the elegant glass and wood staircase, you'll find two bedrooms with a Jack & Jill bathroom, upper floor laundry, and a serene primary suite with a walk-in closet and beautiful ensuite. Outside features a double detached garage, and a separate entrance to the basement, offering future development. This is the complete package— close to the University of Alberta and Southgate Transit. It's modern, functional, and move in ready! (id:57557)


