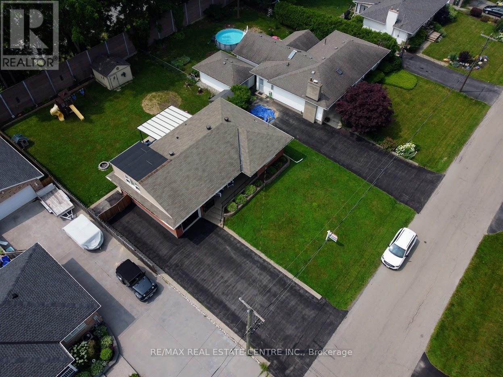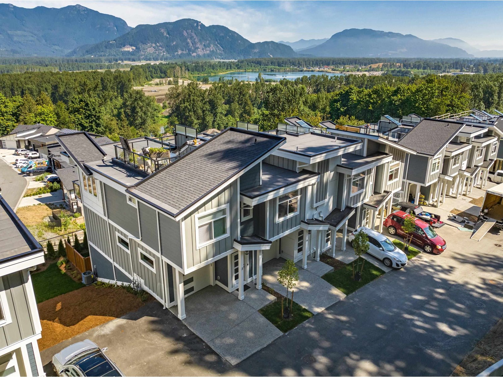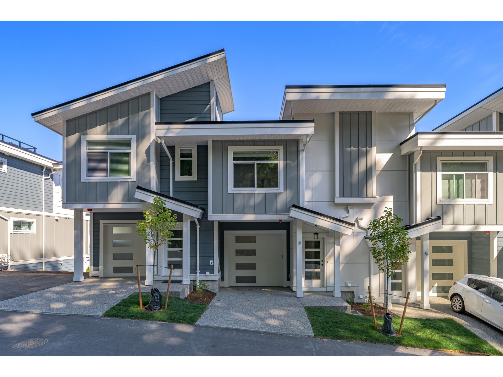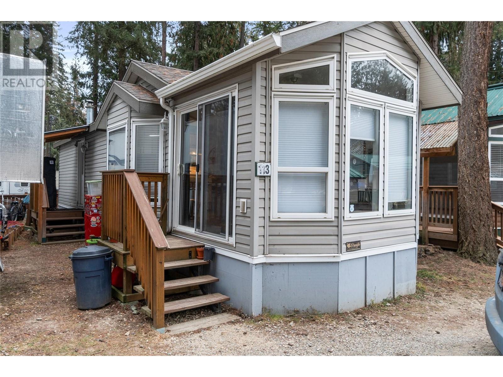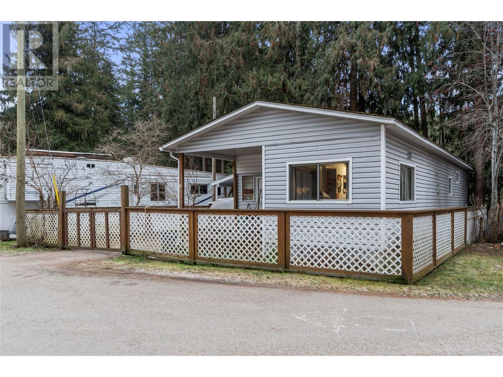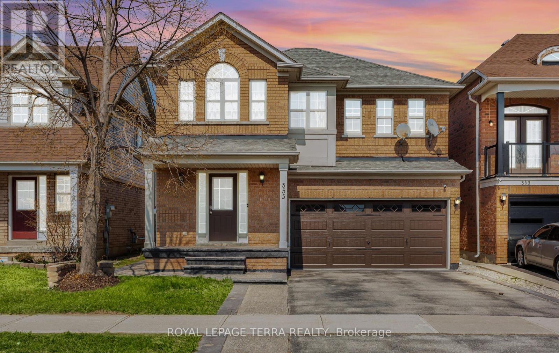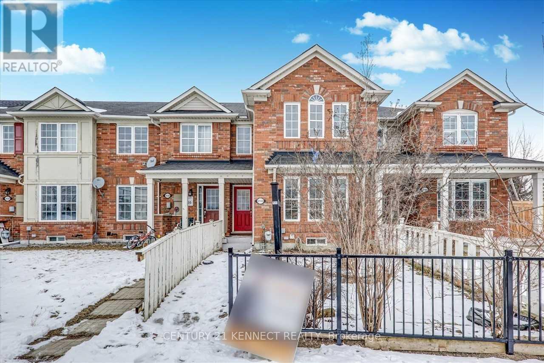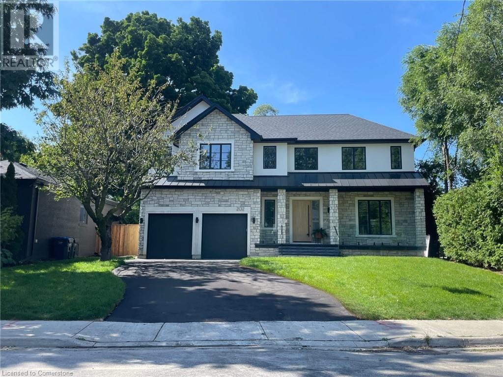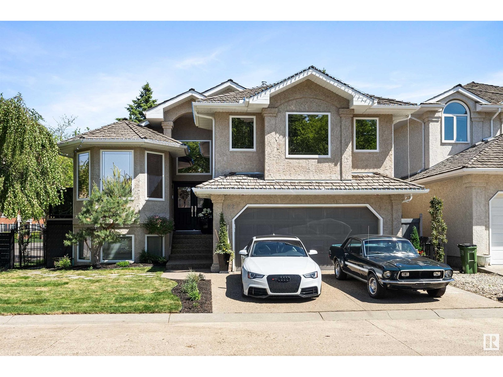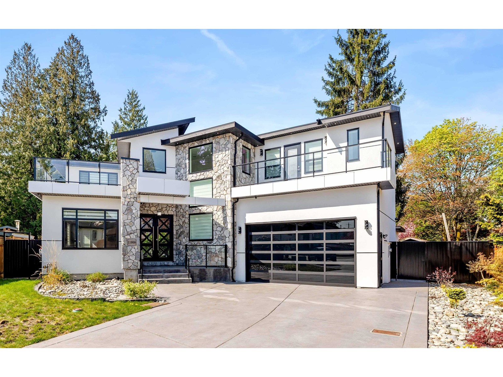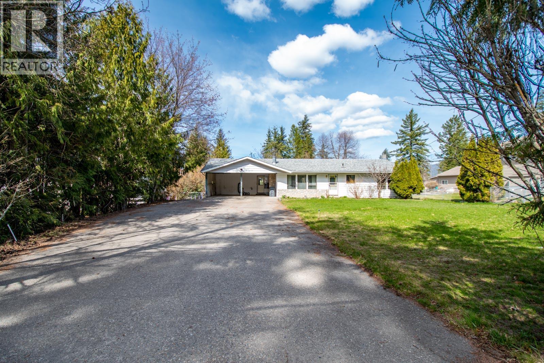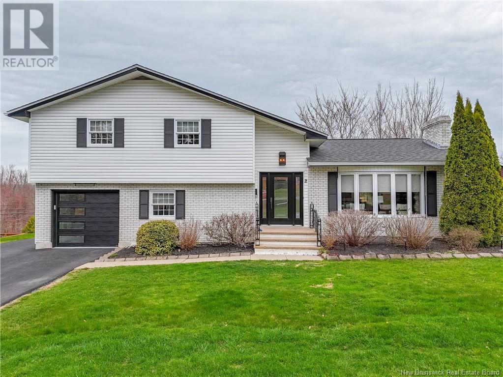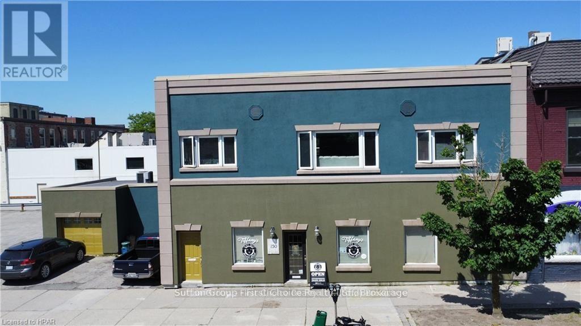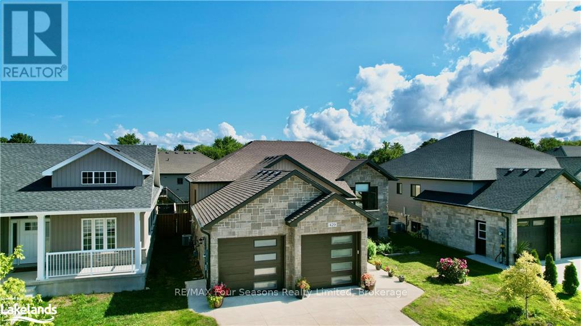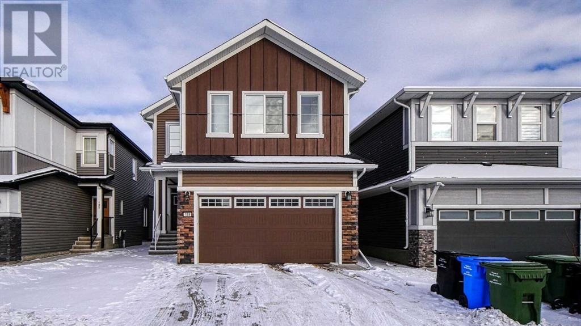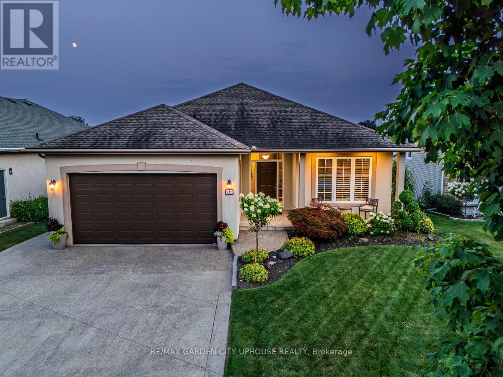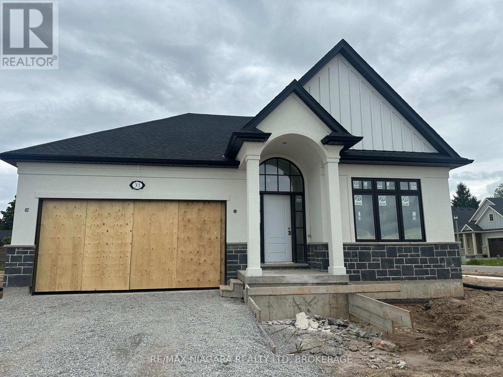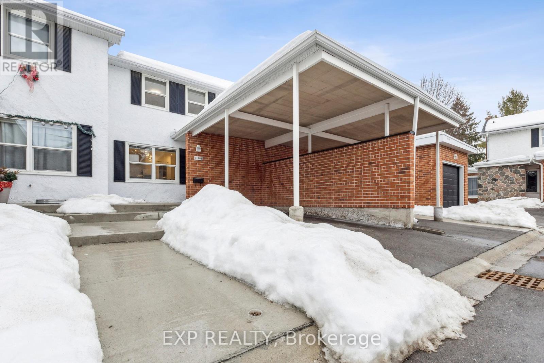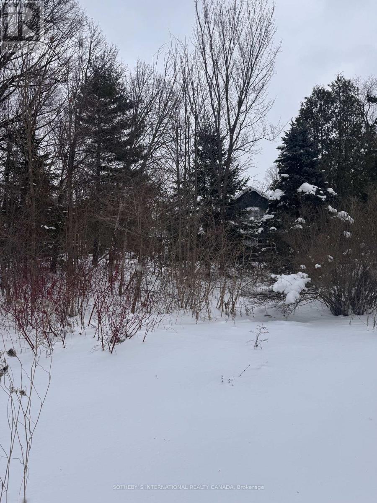26 Hatton Drive
Hamilton, Ontario
SELLER IS MOTIVATED! Welcome to 26 Hatton Drive, located in one of Ancaster s original neighborhoods. Upon arrival, you will notice a large 75 x130 lot complete with large front yard & driveway leading to this well-maintained bungalow with In-Law suite, perfect for a growing family, 2family or anyone looking for one floor living. Step inside to a main level that offers a large living room with large windows for natural sunlight,3 generous sized bedrooms, and 2 full bathrooms, dining room for family gatherings. The basement offers a separate living area with fullkitchen, living room, 2 bedrooms, & 3-piece bathroom The rear yard is a spot that is sure to please with large patio & pergola, garden sheds,all fully fenced for those family gatherings. Many upgrades over the past 8 years -Central Air (2016), kitchen on main floor, in-law suite &flooring (2017), Front porch & railing, windows with California shutters, shade o-Matic coverings, driveway, pergola, (2018), 4-piece bath onmain, quartz & granite counter tops throughout the home. Close to all amenities, shopping, restaurants, schools, sports parks, & highwaysetc. This home is truly a great find and has been taken care of over the years. Just move in and enjoy! (id:57557)
26 43998 Chilliwack Mountain Road, Chilliwack Mountain
Chilliwack, British Columbia
A development of just 34 homes perfectly situated on Chilliwack Mountain to capture the breathtaking river & Mountain views! Entertain from the rooftop patio which has been structurally built to accommodate a hot tub! 2 or 2+den or 3bed units available, all with a garage. This development has been architecturally designed to fit the highest standard of quality & energy efficiency. The Award-winning builder has held nothing back, equipping these homes with tankless instant hot water systems, forced air natural gas furnace with optional central air conditioning, soft closing maple cabinetry with stone counter tops, & premium stainless appliance packages with natural gas range. 3 designer colour packages to choose from. Each coming with a 2-5-10 year warranty. Call Today for a private tour! * PREC - Personal Real Estate Corporation (id:57557)
21 43998 Chilliwack Mountain Road, Chilliwack Mountain
Chilliwack, British Columbia
Welcome to the Osprey Ridge, an exclusive family orientated development of just 34 homes perfectly situated on Chilliwack Mountain to capture the breathtaking river & mountain views! Entertain from the rooftop patio which has been structurally built to accommodate a hot tub! 2 or 2+den or 3 bedroom units available, all with a garage. This development has been architecturally designed to fit the highest standard of quality & energy efficiency. The Award-winning builder has held nothing back, equipping these homes with tankless instant hot water systems, forced air natural gas furnace with optional central air conditioning, soft closing maple cabinetry with stone counter tops, premium stainless appliance packages with natural gas range. 3 designer colour packages to choose from. Each one coming with a 2-5-10 year warranty. All this situated just a short drive to the hwy exit at Lickman rd and all facets of schools, shopping, parks and recreation. Call Today for a private tour!! * PREC - Personal Real Estate Corporation (id:57557)
6670 Trans Canada Highway Ne Unit# 113
Canoe, British Columbia
Unit 113 – Hidden Valley Campground Welcome to Unit 113, a cozy park model home in the sought-after Hidden Valley Campground. This charming property offers year-round living and a welcoming community, making it an excellent choice for a vacation retreat or full-time residence. Key Features: Park Model Living: Low-maintenance and well-designed for comfort and convenience. Pet-Friendly Environment: No size restrictions for pets, plus access to an enclosed dog run. Short-Term Rentals Allowed: Rent out your unit for up to 8 weeks annually – perfect for added income. Community Amenities: Enjoy the on-site playground, rentable domes, and a peaceful private creek. Boat & RV Storage: Convenient storage options for your recreational vehicles. Friendly Neighbors: Experience a warm and inviting community with regular BBQs, potlucks, and games by the fire. Location Highlights: Close to the Lake: Just 3 minutes to the beach, store, and dog-friendly beach. Nearby Conveniences: Only 10 minutes to downtown for shopping, dining, and more. Whether you’re searching for a serene getaway or a permanent home, Unit 113 in Hidden Valley Campground offers the perfect balance of relaxation, community, and convenience. With confirmed financing options, this property is ready to welcome you. (id:57557)
6670 Trans Canada Highway Ne Unit# 10
Canoe, British Columbia
Welcome to your slice of paradise in Hidden Valley Campground! Unit 10 offers year-round living in the heart of Shuswap, where community and nature come together in perfect harmony. Key Features: Pet-Friendly Living: No size restrictions on pets, plus an enclosed dog run for your furry friends to roam safely. Rental Opportunities: Short-term rentals allowed for up to 8 weeks per year – great for supplemental income! Family-Friendly Amenities: The on-site playground and rentable domes make it a fantastic destination for all ages. Convenient Storage: Boat and RV storage is available, so you’re always ready for your next adventure. Private Creek: Relax by the peaceful creek, a favourite gathering spot for neighbours to enjoy BBQs, potlucks, and games. Community Vibes: Amazing neighbours make life even sweeter, with frequent fireside chats and fun-filled get-togethers. Location Highlights: Beach Proximity: Only 3 minutes to the beach, store, and dog beach for endless lake days. Close to Town: Just 10 minutes to downtown amenities, shopping, and more. If you’re looking for a good humoured community, affordable living, and somewhere that your big furry child is welcome..then what are you waiting for?! (id:57557)
14 Goldcrest Boulevard
Toronto, Ontario
Welcome to 14 Goldcrest Blvd, a well-maintained detached home located in North York. This solid 3-bedroom, 2-bathroom & additional rooms in the basement this home offers generous living space, a functional layout, and excellent potential for personal updates or future renovation. The main floor features bright, open living and dining areas with hardwood flooring, a practical kitchen with ample storage, and spacious bedrooms filled with natural light. The finished basement includes a full in-law suite with a separate entrance, offering flexibility for extended family living. Outside, enjoy a private backyard and a wide driveway with parking for 3 vehicles. Situated on a quiet, family-friendly street, this home is close to schools, parks, public transit, shopping, and provides quick access to Hwy 401 and Yorkdale Mall. Perfect for first-time buyers, growing families, or investors looking to make their mark in a highly desirable area. (id:57557)
4424 8 Avenue Sw
Calgary, Alberta
**OPEN HOUSE - SATURDAY MAY 31, 1:00PM-4:00PM** Incredible Investment Opportunity in Rosscarrock – Full Duplex with 3 Legal Suites + Room for a 4th!Situated in the highly desirable inner-city community of Rosscarrock, this impressive 59' x 100' R-CG zoned lot presents an exceptional opportunity for investors or savvy buyers. With convenient access to the LRT, schools, shopping, parks, and countless local amenities, the location alone makes this property a standout.The full duplex currently features three separate, legal suites with the exciting potential to develop a fourth unit in the undeveloped basement in Unit A — offering outstanding rental income and long-term value. Each upper-level unit is thoughtfully designed with spacious living rooms, updated functional kitchens, three well-sized bedrooms, independent laundry, and modern four-piece bathrooms, making them highly attractive to tenants.The legal one-bedroom basement suite (Unit B) has plenty of space and is bright thanks to the many large windows that fill the space with natural light. It also includes a four-piece bathroom, functional kitchen & dining, in-suite laundry, and generous storage, creating a comfortable and private living space desirable for tenants. The adjoining undeveloped basement is a blank canvas, perfectly suited for building an additional suite and unlocking even more income potential. Outside, the large lot easily accommodates ample parking behind the home, providing convenience and added appeal for multiple tenants. Whether you're looking to expand your investment portfolio or live in one unit while renting out the others, this full duplex in Rosscarrock is a rare and rewarding opportunity. Don’t miss your chance — book your private showing today (id:57557)
6220 Simpson Road
Summerland, British Columbia
Presenting 6220 Simpson Road, Summerland. This 11.5-acre parcel with a stunning family home and detached workshop/garage under split zoning of A1 and FG provides multiple options for the next owner. Featuring primary bedroom suite options on each level. High ceilings and hardwood wood floors with a wide tiled entrance leading through to the gourmet kitchen. Tons of dining space that is open to the living area with a wood stove insert. Laundry on the main plus two bedrooms including a primary suite with walk in closet, ensuite, and access to the private hot tub in the side yard. Upstairs are another two bedrooms with access to the large main bathroom complete with a walk-in shower and sauna. Primary bedroom at the end of the hall boasts incredible views, walk in closet with office space, ensuite, and access to the private deck. Step into the back yard from the upper level and over to the bonus flex room, perfect for an art studio, gym, or games room. This home is an entertainers dream come true. Endless storage options inside and out. Below the home features a detached garage with carriage home or air B&B potential. Separate electrical meter for shop as well, perfect for that home-based business. RV hook ups available for your vacationing guests. Shop and house under Forestry Grazing zoning and lower portion in the ALR with opportunity for livestock or agritourism or? Too many details to list. Book your appointment to view and see for your self what possibilities await! (id:57557)
6220 Simpson Road
Summerland, British Columbia
Presenting 6220 Simpson Road, Summerland. This 11.5-acre parcel with a stunning family home and detached workshop/garage under split zoning of A1 and FG provides multiple options for the next owner. Featuring primary bedroom suite options on each level. High ceilings and hardwood wood floors with a wide tiled entrance leading through to the gourmet kitchen. Tons of dining space that is open to the living area with a wood stove insert. Laundry on the main plus two bedrooms including a primary suite with walk in closet, ensuite, and access to the private hot tub in the side yard. Upstairs are another two bedrooms with access to the large main bathroom complete with a walk-in shower and sauna. Primary bedroom at the end of the hall boasts incredible views, walk in closet with office space, ensuite, and access to the private deck. Step into the back yard from the upper level and over to the bonus flex room, perfect for an art studio, gym, or games room. This home is an entertainers dream come true. Endless storage options inside and out. Below the home features a detached garage with carriage home or air B&B potential. Separate electrical meter for shop as well, perfect for that home-based business. RV hook ups available for your vacationing guests. Shop and house under Forestry Grazing zoning and lower portion in the ALR with opportunity for livestock or agritourism or? Too many details to list. Book your appointment to view and see for your self what possibilities await! (id:57557)
50010 733a Township
Rural Grande Prairie No. 1, Alberta
Investors looking to expand your portfolio? 218.45 acres of breathtaking landscape, just a short 20-25 minute drive northeast of Grande Prairie. With two existings homes this land offers the potential for additional acreages and future homes. The first home is a 1813 sqft, 4-bedroom bungalow, with over $100,000 worth of upgrades, including vinyl plank flooring and paint finishes. The second residence is a 1395 sqft, 5-bedroom bungalow, complete with a basement suite, offering versatility and comfort. Nature thrives here, with natural wildlife ponds attracting a rich diversity of bird species making it a haven for birdwatchers. Notably, the land has already been subdivided into four lots presenting opportunities for development and investment. Additionally, subdivision plans have been approved for further expansion, with an eye on breaking up an additional 15.65 and 18.06 acres for future revenue potential. What sets Kleskun Springs apart is its unique enrichment by numerous year-round artesian water springs. These springs, operating under natural pressure, effortlessly bring water to the surface, obviating the need for pumping. This feature not only adds to the property's allure but also ensures a continuous water supply ideal for sustainable living, agricultural use, or recreational activities. Moreover, the property includes water ponds eligible for redesign and reconstruction through the Alberta Government Wetland Replacement Program at no cost. This exceptional opportunity allows for the potential enhancement and customization of water features to suit personal or recreational needs. Don't miss out on this rare opportunity to own a slice of paradise that seamlessly blends luxury, sustainability, and natural beauty. Whether you're seeking a peaceful retreat or a canvas for your visionary projects, Kleskun Springs stands ready to welcome you. (id:57557)
Th9 3450 Whittier Ave
Saanich, British Columbia
Display home open Saturday and Sunday from 12 - 3pm. Located at 3421 Harriet Rd. Move in ready! Greyson, featured in the Abstract Townhome Collection, is a community of traditional townhomes nestled away in Victoria’s burgeoning Uptown neighbourhood. This elegant 3 Bed, 3.5 Bath home offers 1,433 sq ft of living space with 9’ ceilings, generous windows & natural colours to embody a sense of ease & welcome. The gourmet kitchen showcases two-tone shaker-style matte white & slab style brushed oak cabinetry, quartz countertops and island, stainless steel appliance package, built-in full height pantry and desk. Spacious dining area is perfect for hosting friends and family. Each home is thoughtfully designed to balance the ideals of connection and privacy, featuring individual balconies & welcoming patios separated by white picket fences and lush landscaping. All homes include EV ready garage and are equipped with rough-in for AC and future solar power. Nestled away in a lush residential setting, where great parks, schools & shopping are moments away. Price + GST,first-time buyers are eligible for a rebate. (id:57557)
355 Edenbrook Hill Drive
Brampton, Ontario
**So Many Reasons To Love This Home**.This Immaculately Kept Detached House Has Bright, Spacious 4 + 2 Bedroom , 4 Washroom & Master Bedroom Comes With 4Pc Ensuite. The Main Level Showcases Living/ Dining & Sun Filled Spacious Family Room.**Soaring High Impressive Ceiling On M/Floor & Floor To Ceiling Large Windows ** Not Yet Finished** This House Offers Spacious Finished Basement With 2 Bedroom, 1 Washroom & Rec Room, Spacious Partial Finished Kitchen Offers Ample Potential For Future Expansion With Separate Entrance To Basement. Backyard With Ample Space For You To Enjoy BBQ Nights With Family & Friends. **Pot-Lights ,S/S Appliances In Kitchen (2023), Upgraded Kitchen ** Wide Driveway Offers Parking For 4 & The List Goes On...This Location Offers The Homeowner A Perfect Balance Of Closeness To Recreation Centre , Major Transit ,Schools & Offers Quietness Of A Community Built Around A Desirable Neighborhood Of Fletcher's Meadow.**Shows 10/10 !!Come See For Yourself If This Is Your Next Home!! (id:57557)
15 Brookbank Court
Brampton, Ontario
Come On In!!! Take a look at this Fantastic 4 Bedroom Home with High Quality Upgrades, Located in an Exclusive Brampton Neighbourhood, off Conservation Dr. with a Totally Remodeled Upgraded Kitchen w/ Gas Stove, Granite Countertops, & upgraded Stainless Steel Appliances; Bathroom on 2nd Floor Remodeled recently; Fireplace in master Bedroom, 2 Sided Open Fireplace Between Living Room and Family Room, Loads of French Doors, with inground pool, underground Sprinkler System, Interlocking Driveway, Finished Basement with 3 pc with Air Jet Tub, Gas Fireplace in Recreation Room, Beautiful landscaping Outstanding, Some Newer Windows, Roof Redone 2024, Home on Big Pie Shaped Lot. Tastefully Decorated, With a Warm Lived in Feel, This home is Worth your Attention. (id:57557)
3 Waterford Manor
Chestermere, Alberta
Showhome Hours: Monday to Thursday 2 to 8pm, Weekends and Holidays 12-5pm, Closed Friday! ANOTHER JEWEL BY GREEN CEDAR HOMES! THIS SHOWHOME IS SOMETHING OUT OF A MOVIE! GORGEOUS EXTERIOR WITH AN ABSOLUTELY STUNNING INTERIOR! ***THIS HOME IS JUST FULL OF UPGRADES*** LOCATED ON A CORNER LOT - MAIN FLOOR BEDROOM & FULL BATH - SPICE KITCHEN - FINISHED BASEMENT WITH WET BAR - MASTER WITH TRAY CEILINGS - FEATURE WALL, BUILT-INS AND MORE - Offering over 4000 SQFT of Luxurious Living Space with 7 (+1) Bedrooms, 5 FULL baths & Triple Garage Attached - Main floor offers BEDROOM/OFFICE & FULL BATH, dining, and spacious family room with fireplace. The kitchen is a culinary delight boasting Stunning Cabinetry, Stainless Steel Appliances, Kitchen Island and a SPICE KITCHEN! The usage of living space on the upper level is immaculate, offering 4 bedrooms and 3 FULL baths. Of the 4 bedrooms, 1 is the master that comes with a 5 PC ENSUITE, Spacious W.I.C & TRAY CEILINGS! 3 OUT OF 4 BEDROOMS ON THE UPPER LEVEL HAVE A W.I.C. You will also find a bonus room with TRAY CEILINGS and conveniently located laundry on the upper level. This home still has more to give! Make your way to the FULLY FINISHED BASEMENT that offers a REC ROOM WITH WET BAR, FULL BATH, 2 bedrooms and an additional room that can be used as a gym or extra bedroom!! This home is in an amazing location with close proximity to the Rainbow Falls Plaza. In addition to that, it has easy access to Glenmore Trail and 17th Ave SE! SHOW HOMES DO NOT COME UP OFTEN, ESPECIALLY THOSE OF THIS CALIBUR - Call your favourite realtor for a showing today *** YOU DO NOT WANT TO MISS OUT! (id:57557)
10 William Adams Lane
Richmond Hill, Ontario
Elegant, Sun-Filled Townhome in Prestigious Rouge Woods! This beautifully upgraded,south-facing residence offers 2,377 sq.ft. of refined living space, ideally set back from the main road for peace and privacy. Soaring 9' ceilings on the main and second levels,complemented by a striking 10' tray ceiling in the primary bedroom, enhance the airy, open feel. Enjoy stylish laminate flooring throughout, and a chef-inspired kitchen featuring granite countertops, sleek backsplash, LED pot lights, a generous centre island, and premium stainless steel appliances perfect for both everyday living and sophisticated entertaining. The open-concept living and dining rooms offer an inviting ambiance, while the expansive primary suite boasts a walk-in closet and spa-like ensuite. The professionally finished basement includes a 3-pc bath and private garage access to the main floor ideal for creating a stylish in-law or guest suite with kitchen. Added conveniences include a third-floor laundry and rough-in for a second laundry in the basement. Recently painted in fresh, modern tones. Steps to Richmond Green Sports Centre, top-rated schools, Costco, Home Depot, GO Station, parks, and Hwy 404. A true blend of comfort, style, and versatility in a high-demand community! (id:57557)
372 Rolph Street
Quesnel, British Columbia
* PREC - Personal Real Estate Corporation. This well-maintained 5-bedroom, 2-bathroom home offers a perfect blend of comfort, style, and convenience. The bright, open-concept layout is ideal for families, with a spacious kitchen at its core, designed for both everyday living and entertaining, featuring lots of counter space. Recent updates, including newer flooring and a recently replaced roof. Enjoy views of the Fraser River from the kitchen, dining, and living areas, creating a tranquil setting just minutes from downtown. Ideally located near schools, shopping, and soccer fields, this home offers a peaceful retreat with easy access to everything you need. (id:57557)
24 Patrice Crescent
Vaughan, Ontario
Welcome to 24 Patrice Cres, a charming gem nestled on a serene Quiet Street In Prime Thornhill. This exquisite home boasts a functional open layout that invites you into 4+2 Bed - 5 Bath filled with natural light and adorned with delightful finishes. An addition was done to the property by permit, expanding the total living space. The main floor is highlighted by a spacious living area featuring hardwood floors, pot lights, The Beautiful Kosher kitchen has been thoughtfully updated with stainless steel appliances, Granite Counter Tops, Backsplash, Large Pantry, Two separate sinks. The primary bedroom, offering a walk-in closet and a 4 piece ensuite, Walk out Deck, and Three more spacious bedrooms. The large basement is an entertainer's delight with Large Recreational Rm, 2 Extra Bedrooms, Exercise Room & 4Pc Bathroom. Conveniently located minutes from Promenade Mall, transit and Hwy 407/7, this home offers the perfect blend of comfort, convenience and style! Walk To Every Amenity For A Great Quality Of Life, Notably Parks & Playgrounds, Schools & Libraries, Houses Of Worship.... Well Cared For by Original Owner Family Home. (id:57557)
18 Hawthorne Drive
Innisfil, Ontario
This 3 bedroom, 1 bath Royal model has a quiet and economical heat pump to keep your electrical bills low. Updated in 2015 with kitchen cupboards, laminate flooring in the living room, dining room and hallway and carpet in the bedrooms. A large front covered porch with pot lights (2021) and updated bathroom shower unit. Water purification, water treatment and new hot water heater (all under contract). 2 car parking with easy access to the front door. Sandycove Acres is an adult lifestyle community close to Lake Simcoe, Innisfil Beach Park, Alcona, Stroud, Barrie and HWY 400. There are many groups and activities to participate in, along with 2 heated outdoor pools, community halls, games room, fitness centre, outdoor shuffleboard and pickle ball courts. New fees are $855.00/mo rent and $135.69/mo taxes. Come visit your home to stay and book your showing today. (id:57557)
Unit 6 - 350 Davis Drive
Newmarket, Ontario
Non-franchise pizza business located in a high-traffic area, close to Upper Canada Mall, a GO station, schools, a mosque, and surrounded by Residential Condo Buildings. This prime location also features a church directly across the street and a bus stop right in front, ensuring consistent foot traffic. Low Rent $3,220 including TMI, Water and HST. The plaza is home to a driving school next door, with 25-30 students regularly attending, as well as a well-established convenience store (approximately 25 years old), Canada Post, and several renowned businesses that bring in a steady flow of customers. Rent is competitively low, with TMI included, offering excellent value for this sought-after location. Enough Parking Space, Store has backdoor access for delivery. Highly rated Pizza place in the neighbourhood. This is a great opportunity for anyone looking to capitalize on a thriving area with strong potential for growth. (id:57557)
2133 Morningside Avenue
Toronto, Ontario
Discover comfort and convenience in this spacious rear lane freehold townhouse, offering over 1,700 square feet of beautifully finished living space, newly finished backyard, windows and energy efficient heat pump. Featuring three large bedrooms upstairs and a bright open-concept main floor with modern pot lights, this home is perfect for families or professionals alike. Highly (9+) rated public school and an easy commute to the University of Toronto, Scarborough. Enjoy the convenience of TTC at your doorstep and convenient access to Highways 401 and 407. Nestled within a peaceful neighbourhood with walking/biking trails connected to the Rouge National Urban Park. Visitor parking is also available. A perfect blend of space, style, and location ready for you to move in and make it home. (id:57557)
23 Delaronde Place
Big River Rm No. 555, Saskatchewan
Pickerel Point Delaronde Lake! Built in 1994 this 3 bedroom cabin with a few finishing touches can be your oasis at the lake! Very private fenced yard with covered gazebo and 3 sheds, one wired and can be used as a shop. Water and septic tanks. When driving north bound on Highway #55 from Debden, you will turn off before Big River at Junction #922 to a grid road to travel north about 16 kms and follow signs to Pickerel Point. (id:57557)
202 Queen Street W
Mississauga, Ontario
A custom-built masterpiece by Mount Cedar Homes, this beautiful residence is situated in vibrant Port Credit. Set on a spacious 60’ lot with a deep, pool-sized backyard, this home is designed for relaxation and entertainment. Host summer gatherings on the expansive deck or design your dream backyard oasis. The long driveway offers ample parking, including room for your boat. Inside, the main floor impresses with 10’ ceilings, an open-concept layout, and large windows that flood the space with natural light. The gourmet kitchen, equipped with top-tier appliances, seamlessly connects to the living area, where patio doors lead to the deck for indoor-outdoor living. A private office provides a tranquil workspace. Upstairs, four spacious bedrooms each include a private ensuite and walk-in closet, creating personal retreats for all. A second-floor laundry room adds ease, while coffered ceilings in every room enhance the airy expansive feel. The finished basement is a wellness and entertainment haven, featuring a meditation room, gym, and rec space, plus a stylish bathroom for added convenience. Built to Net Zero Ready standards, this home offers enhanced insulation, triple-glazed windows, and top-tier heating & cooling systems, ensuring superior comfort and energy efficiency. Located in lively Port Credit, enjoy the best of lakeside living, with restaurants, patios, bars, and year-round events just moments away. Access to 17 km of scenic trails is just a 2-minute walk away, perfect for exercise and outdoor adventures. This newly built home blends elegance, comfort, and lifestyle. (id:57557)
Bsmt - 102 Bettina Place
Whitby, Ontario
Discover comfort and convenience at 102 Bettina Place! This bright and spacious basement unit offers a well-designed layout with 1 bedroom + den and 1 bathroom, making it perfect for everyone! Enjoy the natural light that fills the space through large windows, creating a warm and welcoming atmosphere. The unit also includes 1 outdoor parking spot for your convenience and private laundry. Located in a friendly neighbourhood, this home is close to schools, parks, and shopping, offering both comfort and accessibility. (id:57557)
22 Prestige Pt Nw
Edmonton, Alberta
Welcome to Prestige Point, an exclusive gated enclave steps from Edmonton’s river valley in the coveted community of Oleskiw. This rare, architecturally designed bi-level exudes luxury w/over 3,500 sq ft of refined living space, featuring 5 bedrooms, 3.5 baths, 3 elegant flex rooms, & a layout curated for upscale entertaining & family comfort. The grand foyer w/open-above ceilings leads to sun-drenched living & dining areas w/rich hardwood flooring. An executive library overlooks the impeccably landscaped, low-maintenance yard. The gourmet kitchen offers top-tier appliances, a sunny breakfast nook, & Juliet balcony. The main level includes 2 spacious bedrooms w/a 5-piece Jack & Jill bath, laundry room, & powder room. Upstairs, the private primary suite offers b/o blinds, W/I closet, electric fireplace, & spa-like ensuite. The lower LVL features a vast rec room, 2 beds, 4-piece bath, wet bar, & 2 luxe flex rooms. U.G sprinklers, A/C, water softener, & heated oversized garage complete this exceptional home. (id:57557)
1814 - 85 Bloor Street E
Toronto, Ontario
Just bring your suitcase this move-in ready, fully furnished and fresly painted 1-bedroom suite has everything you need! Located just steps from the Yonge & Bloor subway station, this executive suite offers the perfect blend of comfort and convenience. Featuring 9-ft ceilings and high-end finishes throughout, the open-concept layout includes a gourmet kitchen with stainless steel appliances, quartz countertops, pot lights and a stylish eat-in island ideal for entertaining. The elegant 4-piece bathroom boasts a deep soaker tub for the ultimate in relaxation. Enjoy turnkey living with quality furnishings, underground parking, and all utilities included (except internet).Perfectly situated across from Longos, the W Hotel, the Bloor PATH, Yorkville shops, Eataly, LCBO, U of T, major banks, and more everything you need is right at your doorstep! (id:57557)
1546 Warner Street
Moose Jaw, Saskatchewan
Welcome home! Looking for a family-sized, fully renovated home close to the new school, waterpark and walking paths? This is the one for you! Boasting 4 bedrooms and 2 bathrooms, a fully fenced yard, a deck for entertaining and a double detached garage completes the package. Needing space, functionality and style? It’s got that too! Some of the updates include: all new roof, most windows, flooring, paint, lighting, kitchen with stainless steel appliances, bathroom, and more… QUICK POSSESSION AVAILABLE! Please see the separate sheet for a comprehensive list of all upgrades. Call today and make an appointment to see it for yourself! (id:57557)
11668 95a Avenue
Delta, British Columbia
Experience luxury in this 8-bed, 9-bath modern masterpiece by Builder Bros Construction. Featuring an eye-catching Stone and Polar White stucco exterior, engineered hardwood floors, and oversized black-glazed windows, this home blends style and function. Enjoy spa-inspired bathrooms with rain showers and radiant heat, a chef's kitchen with a large island and high-end appliances, plus extras like a Generac generator, AC, security system, central vac, and built-in sound. Entertain with ease in the media room, grand bar, or on the deck with a gas hookup-every detail is thoughtfully designed. (id:57557)
5319 12 Avenue
Edson, Alberta
This welcoming 4-bedroom, 2-bathroom bi-level home is ready for a new family! Nestled on a quiet street close to schools and shopping, it offers comfort, space, and thoughtful updates throughout. The main floor features a spacious primary bedroom with a convenient 1-piece ensuite, two additional bedrooms, a bright and generous living room, and a large kitchen with an adjoining dining area—perfect for family meals and gatherings. Downstairs, you'll find a freshly updated basement complete with a large family room, a fourth bedroom, a 3-piece bathroom, a laundry room, and extra storage space. Recent improvements include new flooring, trim, fresh paint, a hot water tank (2024), and a brand-new washer and dryer. Step outside to enjoy a private backyard with a covered deck—ideal for relaxing or entertaining. The detached double garage offers two overhead doors with automatic openers and new shingles installed in 2024. With a great layout, modern updates, and a family-friendly location, this home is move-in ready and full of potential! (id:57557)
296 Codrington Street
Barrie, Ontario
Prime Barrie Location! Exceptional opportunity in one of Barrie's most sought-after neighborhoods. This executive family-friendly home is located within walking distance to downtown amenities including the weekend farmers market, beaches, parks, playgrounds, trails, ice skating, vibrant restaurants and patios. Steps from Codrington Public School one of Barrie's top-rated elementary schools. Offering quick access to Highway 400 for easy commuting. Situated on a rare half-acre lot, the property features a large, private backyard with an in-ground swimming pool, ideal for entertaining or relaxing. A perfect blend of lifestyle, location, and space (room for your future sports or pickleball court)! (id:57557)
2034 Cliff Street
Rossland, British Columbia
This well-maintained home sits on a 60'x70' lot and offers easy walkability to all of downtown Rossland’s shops, restaurants, and amenities. Thoughtfully updated over the years, major improvements include a new roof and hot water tank (2023), high-efficiency furnace (2014), all-new windows on the main floor (2015), and a Blaze King Sirocco 30 wood stove (2019, WETT certified). The home also features a fully renovated bathroom with custom cabinetry, updated plumbing, a refreshed boot room, and new metal siding on the west and north sides. Utilize the full sized basement for work space and storage. Enjoy outdoor living on the newly rebuilt west deck or relax in the landscaped garden area. The main water service line was recently replaced and re-routed for peace of mind. Move-in ready with room to add your personal touch—this Rossland gem blends comfort, efficiency, and location. (id:57557)
3402 Lockhart Drive
Spallumcheen, British Columbia
Welcome to this beautiful 6 bedroom family home with a fantastic private suite potential. Located in a peaceful natural setting in the sought-after Mcleod Subdivision less than 20 minutes from Vernon, this 0.39 acre private property with a wonderful fenced backyard has an extra-large driveway for your cars, RV and boat. A workshop with separate entrance in the lower level brings you to the potential suite that already has 2 bedrooms, a kitchen area, living room (or theatre room), new carpet and bathroom with new walk-in shower. The main level has 4 bedrooms, 2 bathrooms, a bright kitchen & dining room, hardwood floors and stone fireplace in the living room. There are many upgrades including a new furnace and air conditioner, new soffits, facia and eavestroughs, new refrigerator, stove & dishwasher, new washer & dryer, new carpeting and a new backyard gate. You'll love this home with the benefits of the city close by! Book your appointment to view today. (id:57557)
2 Wood Street
Oromocto, New Brunswick
Welcome to this beautifully renovated 3-bedroom, 3-bathroom home, located on a peaceful street in Oromocto. This property boasts an extensive list of upgrades. The kitchen has been newly renovated with modern appliances and stylish finishes. Hardwood floors on the main level, providing a warm & elegant feel. Entry, TV room, kitchen, bathrooms & rear entrance have tiled floors. A custom garage door & new driveway enhance the curb appeal, while new front & back doors add security & style. All bathrooms have been renovated with high-end fixtures & finishes. The laundry room is newly designed for added convenience & style. The basement is fully finished, complete w/new carpet, drywall, and lighting. Sound-insulated interior walls ensure privacy & tranquility. The home also features an upgraded electrical system, w/updated plugs, switches, all lighting replaced (except foyer) and wiring in select areas. Two electric fireplaces create a cozy atmosphere. A luxurious Toto toilet, valued at $12,000, is an added bonus. The entire home has been freshly painted from top to bottom, including ceilings & trim, and features new interior doors. The total renovation cost was over $135,000. A large deck w/a dry storage area underneath offers excellent outdoor space, drainage system in place to ensure storage area remains dry. Additionally, the furniture can be purchased, adding even more value to this incredible property. Close to the walking trail, mall, banking, groceries & all amenities. (id:57557)
8816 East Bay Highway
Middle Cape, Nova Scotia
Nestled in the heart of Nova Scotia's natural beauty, this exclusive estate at 8816 East Bay Highway offers a lifestyle that harmoniously marries equestrian elegance with the tranquil charm of country living. Set upon 7 acres of lush, meticulously maintained property, this location is a rare gem. The crowning jewel of this estate is the impressive horse barn, a true equestrian's dream constructed in 1999. It boasts four generously-sized stalls, a well-appointed tack room, a convenient wash rack, and a sprawling 60' x 100' indoor riding arena, all crowned by a 30' x 40' hay loft. Cross a picturesque bridge over a babbling brook, and you'll arrive at the main residence and a cozy guest house, perfectly blending rustic Canadian warmth with modern luxury. The main residence's water-facing side is a marvel of design, featuring an abundance of windows that provide an uninterrupted panorama of the Bras d'Or Lake. The oversized primary bedroom on the main level and three additional loft bedrooms offer comfort and space. A grand brick fireplace graces the living room, where a half-cathedral ceiling adds drama to the space. The kitchen has been thoughtfully modernized with state-of-the-art appliances and stone countertops. The guest house, positioned closer to the brook, offers its own scenic charm with large windows that provide a serene view of the brook and horse barn. The property's exclusivity is heightened by the presence of a private beach, inviting you to relax by the water's edge. Experience the best of Canadian country living, where the equine enthusiast and nature lover unite in harmony. This property uniquely captures the essence of the horse farm lifestyle while bestowing breathtaking views of the Bras d'Or Lake. Don't miss this rare opportunity to own a piece of Canada's rustic elegance. (id:57557)
152 St Patrick Street
Stratford, Ontario
Downtown Stratford Investing & living! 150 - 152 St Patrick Street Stratford is a mixed use (residential and commercial) "duplex" with a main floor commercial Tenant and a second floor residential Tenant in place. "Self Managing" makes for simple, cost effective ownership with solid rents in place for the investment minded. Exciting options for those who would want to live downtown Stratford. Truly a one-of-a-kind Property & opportunity with unheard of detached garage (!) and very handy storage unit. Offers are welcome anytime. (id:57557)
429 Buckby Lane
Saugeen Shores, Ontario
ADJUSTED PRICE! Move in next week! "Owner says SELL, so bring your offers!" Welcome to 429 Buckby Lane, Port Elgin A Home That Truly Has It All!This stunning home is the perfect blend of modern design and everyday comfort, offering an inviting space for families and professionals alike. With four spacious bedrooms and three full bathrooms, there's plenty of room for everyone to spread out and enjoy.The heart of this home is the gourmet kitchen, designed for both style and function. High-end appliances, granite countertops, pot filler, and a large island make it the perfect space to cook, entertain, and gather with loved ones. The open-concept living area is bright and welcoming, with large windows that fill the space with natural light.The primary suite is a true retreat, featuring an expansive bedroom, a walk-in closet, and a spa-like ensuite bathroom where you can relax and unwind. Each additional bedroom is generously sized, making this home ideal for growing families or guests.Step outside to a beautifully landscaped backyard, perfect for summer barbecues, morning coffee, or quiet evenings under the stars. The location couldn't be better nestled in a family-friendly neighborhood, you're just minutes from schools, parks, daycare, and shopping. Lake Huron is also nearby, offering endless opportunities for outdoor adventures, from boating to beach days.Port Elgin is known for its welcoming community and vibrant local events, making it an ideal place to call home. Don't miss your chance to own this incredible property. Be sure to watch the full walkthrough video by clicking on the multimedia link. (id:57557)
4117, 403 Mackenzie Way Sw
Airdrie, Alberta
This 2-bedroom, 2-bathroom + den home offers an excellent price for main floor access and quick possession. This apartment features a functional layout and a spacious kitchen. A den complements the two generously sized bedrooms. One of the highlights of this home is the main floor access to a grassy area, perfect for walking your pet or catching the bus. There’s no need to worry about Alberta's hail and snow seasons, as this home comes with a fantastic heated, underground, titled parking stall, along with ample visitor parking. The apartment includes a functional layout, in-suite laundry, two bedrooms, two bathrooms, and a den. This home offers an excellent price for main floor access and quick possession.Creekside Village fosters a strong sense of community. It is surrounded by all the amenities you could want, including grocery stores, pubs, coffee shops, yoga studios, Midtown Shopping Square, dentists, Tim Hortons, and Shoppers. Enjoy a maintenance-free lifestyle, as the condo fees cover heat, utilities, and much more. (id:57557)
189 Carringsby Way Nw
Calgary, Alberta
Exceptional value in Carrington!. This 2690 sq ft, fully finished home offers 8 bedrooms and 6 full bathrooms and backs onto a beautiful green park, providing both privacy and Scenic views. Thoughtfully designed, this home includes 2 separate basement units, 1 legal suite and 1 illegal suite making it ideal for multi-generational living or rental income. Immaculately Designed Legal Basement Suite with 2 bedrooms, a full kitchen, a full bathrooms and storage room. Additional illegal suite with Private entrance, a spacious bedroom,, a full bathroom, and space for a fridge, sink, microwave, and countertop - perfect for guests, extended family or a home office setup. Spacious and Elegant Main level. Step into a welcoming foyer with 9 ft ceilings and Luxury Vinyl Plank flooring throughout. The main floor features: - A Den/Office - Perfect for working from home. A large Living Room with a Cozy fireplace for warmth and ambiance. Gourmet Kitchen with Upgraded built-in appliances, Granite countertops, a large Island and ample Cabinetry. The Spice kitchen offers Extra space for meal prep. On this level, there is also a Bedroom and a 4-piece bathroom - ideal for guests or the elderly family members. The Dining room opens onto a composite deck, overlooking the serene green space. The upper level offers more Comfort and Luxury: Bonus Room with Vaulted Ceiling - perfect for Family Movie Nights. The Primary bedroom has a walk-in closet and a luxurious 5 piece Ensuite. 3 more bedrooms on this level, one with a private 4 piece ensuite and the other two sharing another full bathroom. All bedrooms have walk-in closets!. Additional Features: - Separate side entrance to the Legal basement suite. - Smart Home features include, W-FI-enabled Appliances, built-in WI-FI boosters. Security & Future - Proofing - Camera rough-ins and Pre-wired for Solar Panels. *** Prime Location - Close to shopping, parks, major roads, and all essential amenities. This home offers a rare combination of Space, Luxury, and Versatility in one of the most sought after community of Carrington. A Musts See!!!. (id:57557)
106 3220 Glendale Pl
Langford, British Columbia
With both nature and modern-life essentials nearby, Willow + Glen by award winning Abstract Developments is ideally situated for balanced, vibrant living. This bright 3 Bed, 2.5 Bath + den home showcases expansive windows, 9’ ceilings and 20’ wide main living floor that allows light to shine throughout 1,438 sq ft of serene living space. The spacious gourmet kitchen fits the whole family, featuring a large island, woodgrain cabinetry with gloss quartz countertops, built-in storage solutions and Smart Samsung stainless-steel appliance package. Designed with two private outdoor spaces and an extra room perfect for movie nights or hosting guests. Bodman Park at Willow + Glen nurtures community and connection with seating, playground and dedicated dog area. Other conveniences include side-by-side car garage & in home cooling. Located in the heart of Langford and minutes from Glen Lake, the Galloping Goose & shopping amenities. Price + GST, first-time buyers are eligible for a rebate. (id:57557)
809, 155 Crimson Ridge Place Nw
Calgary, Alberta
Introducing ZEN loft townhomes by Avalon, now available in Crimson Ridge, NW Calgary! These stylish two-bed, two-bath homes feature soaring 14' ceilings, expansive windows for incredible natural light, and are built to 2030 building code standards and beyond. Designed for energy efficiency with a tight building envelope, rigid insulation around the foundation (60% better than current code), additional insulation throughout, and high-performance triple-pane windows. You'll love the open-concept layout, modern finishes, and access to secure bike storage. Located close to shopping, transit, and major routes—ideal for commuters or mountain getaways. We're thrilled to introduce this exciting new loft-style home to our ZEN townhome community—perfect for those seeking smart design, lasting comfort, and everyday convenience. Photos are representative. (id:57557)
97 Gray Close
Sylvan Lake, Alberta
Brand new bungalow with detached garage built by Edge Homes located in Grayhawk on westside of Sylvan Lake. Open floorplan with living room at back of house overlooking the farmers field & wildlife activities. Functional kitchen with centre island eating bar, soft close cabinets, under cabinet lighting, garbage & recycling pullouts, corner pantry, quartz countertops, and stainless appliances. Dining room and garden door with handy storage bench area leads to back covered deck. Handy main floor laundry for you and 2pce powder room for guests. Large primary bedroom with room for king sized bed has carpet flooring, walk in closet and ensuite with stand up shower with seat, glass doors & double sinks. Basement is finished with family room, 2 more bedrooms, 4pce bathroom and utility room. Front yard has sod, back pie lot is levelled with black dirt and comes with a 18x18 detached garage with room for small RV or extra parking. Back lane is paved. Grayhawk is an up and coming development on the west side of town surrounded by walking paths, future commercial and school sites. Close to all town amenities, golf course, schools, shopping, highway access and the lake. This property is perfect for someone looking to downsize or buy one side and have family live in the other side see MLSA2188807 GST included with rebate to builder Taxes to be assessed. 1-2-5-10 New home warranty ** under construction completion approx September Measurements & pics will be updated as build progresses, photos and renderings are examples from a similar home built previously and do not necessarily reflect the finishes and colors used in this home. (id:57557)
132 Loretta Drive
Niagara-On-The-Lake, Ontario
Nestled amidst the peach tree orchids and endless vineyards of Niagara on the Lake sits this wonderful 25 year old retirement bungalow with a double car garage that has nothing left to do but get excited. Its easy to daydream enjoying the southern sun exposure of the back patio hosting great friends and cherished family over for summer barbeques. Inside this bright and airy 1456 sqft home has hardwood throughout. The gas fireplace centres the living room and the main floor has a wonderful open flow layout to keep everyone in the conversation. The den is perfect for getting lost in a book (could become a 2nd bedroom) and the primary suite has a walk in closet and 4 pc ensuite. The main floor laundry is key. Downstairs, a newly renovated rec-room ideal for game nights with the grand kids or cheering on your favorite team. Second bedroom, 3 pc bath and ample storage finish it off. Outside, the aggregate driveway is a standout and the flagstone entrance is timeless. What people love about the hamlet of Virgil is that it's close to everything. Hop on your bike to farmer's stands, cool restaurants, and happy hours at craft breweries. With the community centre right around the corner. This home offers a really fun lifestyle for your next chapter. (id:57557)
31 Harvest Drive
Niagara-On-The-Lake, Ontario
TO BE BUILT: An outstanding new custom bungalow design curated specifically for Settlers Landing in the heart of Niagara on the Lake in the Village of Virgil and to be built by Niagara's award winning Blythwood Homes! This White Pine model floorplan offers 1520 sqft of elegant main floor living space, 2-bedrooms, 2 bathrooms, and bright open spaces for entertaining and relaxing. Luxurious features and finishes include 11ft vaulted ceilings, primary bedroom with 3pc ensuite bathroom and walk-in closet, kitchen island with quartz counters and 4-seat breakfast bar, and garden doors off the great room. The full-height basement with extra-large windows is unfinished but as an additional option, could be 740 sqft of future rec room, bedroom and 3pc bathroom. Exterior features include planting beds with mulch at the front, a fully sodded lot in the front and rear, poured concrete walkway at the front and double wide gravel driveway leading to the 2-car garage. High efficiency multi-stage furnace, ERV, 200 amp service, tankless hot water (rental). Settlers Landing has a breezy countryside feel that immediately creates a warm and serene feeling. Enjoy this location close to the old town of Niagara on the Lake, but free from tourist traffic. Its location and lifestyle are only steps away from award-winning wineries and restaurants, golf courses, shopping, amenities, schools, theatre and entertainment, Shaw Festival and Lake Ontario. Easy access to the QEW and US border. Estimated completion is Summer 2025. There is still time for a buyer to select some features and finishes! Settlers Landing Model available for showings at 32 Harvest Dr across the street. (id:57557)
3 - 407 Keats Way
Waterloo, Ontario
Welcome to this beautifully maintained and fully renovated two-storey townhome, offering the perfect blend of modern upgrades and spacious living for growing families or those seeking rental income thanks to its excellent location, just minutes from the University of Waterloo. The main floor features an open-concept layout with pot lights throughout. Stunning kitchen is complete with Sleek stainless steel appliances and brand new Fridge. Quartz countertops and backsplash add flair and practicality for everyday usage while Spacious pantry provides extra storage space. The bright and sun filled living room opens to step outside to the private backyard with newly built large deck (2023) offering the perfect space to enjoy morning coffee and relaxing evenings. Upstairs, You'll find 3 generous sized bedrooms & the Primary bedroom also features a large Walk-In Closet. The bright and professionally finished basement offers 2 additional bedrooms, both featuring large egress windows (Option to get a license from City to rent rooms) & A washroom on every floor adds convenience for families with kids and seniors. The house is freshly painted with new flooring (2023) in the basement. The improvements around the home include new sewers, new walkways and landscaping in the common area. Excellent location close to Costco, UoW, Wilfrid Laurier, schools, shopping and parks. (id:57557)
39 Pine River Crescent
Mulmur, Ontario
Nestled in the heart of Pine River Valley Estates, this premier ski-in, ski-out lot offers an unparalleled opportunity to craft your dream home in a breathtaking natural setting. Surrounded by towering trees and pristine landscapes, this private oasis provides seamless access to the renowned Mansfield Ski Club, where you can carve fresh tracks down the slopes all winter long and ski right to your door! Beyond skiing, this exclusive community offers an array of year-round recreational activities. Spend summers perfecting your serve at the private tennis club, exploring scenic trails, or unwinding by the tranquil ponds and winding rivers that define the beauty of the valley. Located just one hour north of Toronto Pearson Airport, this coveted escape combines the serenity of nature with the convenience of urban accessibility. Whether you seek an active outdoor lifestyle or a peaceful retreat, this stunning property presents the perfect canvas for a custom-built home that blends luxury with the great outdoors. Here, the possibilities are endless, and the adventure begins right at your doorstep (id:57557)
307 - 20 Beckwith Lane
Blue Mountains, Ontario
SEASONAL FURNISHED rental in Mountain House available SEPT OCT NOV 2025. Enjoy fall in this beautiful 3 bedroom 2.5 bath end unit condo at the base of Blue Mountain. The kitchen boasts built-in stainless steel appliances, an induction cooktop and new air fryer. Cozy up by the gas fireplace in the living room and enjoy the incredible view of Blue Mountain. The primary bedroom offers a queen bed, TV, views of the mountains, and 3 piece ensuite. The 2nd bedroom has a bunk bed (double on bottom, single on top) and shares a 3 piece washroom with the 3rd bedroom (queen). Take advantage of the many amenities including the year-round outdoor heated pool, hot tub, sauna, workout room, yoga room, and apres lodge with fireplace. Walk on the trails to Blue Mountain Village. Collingwood is only a short drive away. Rented for summer and winter. Fall available. (id:57557)
3 - 301 Westmount Road W
Kitchener, Ontario
New retail/office units available for lease at 301 Westmount, a high-density mixed-use development at the busy intersection of Victoria Street and Westmount Road in Kitchener. With over 44,000 vehicles passing daily and MIX-3 zoning, these drive-up spaces are ideal for a variety of uses, including personal care services, medical offices, daycare facilities, fitness centers, and select food businesses. The site offers excellent transit access, ample parking, and prominent signage. Surrounded by dense residential neighborhoods, schools, and major retail hubs like Highland Road and Belmont Village, this location is central and highly visible. Flexible unit sizes and landlord incentives are available. All inquiries are welcome. TMI: $11.00 Tenant Pays:Heat, Hydro, Utilities, Water (id:57557)
2 - 301 Westmount Road W
Kitchener, Ontario
New retail/office units available for lease at 301 Westmount, a high-density mixed-use development at the busy intersection of Victoria Street and Westmount Road in Kitchener. With over 44,000 vehicles passing daily and MIX-3 zoning, these drive-up spaces are ideal for a variety of uses, including personal care services, medical offices, daycare facilities, fitness centers, and select food businesses. The site offers excellent transit access, ample parking, and prominent signage. Surrounded by dense residential neighborhoods, schools, and major retail hubs like Highland Road and Belmont Village, this location is central and highly visible. Flexible unit sizes and landlord incentives are available. All inquiries are welcome. TMI: $11.00 Tenant Pays:Heat, Hydro, Utilities, Water (id:57557)
58 Begonia Crescent
Brampton, Ontario
Great Investment Property, Amazing 3 Bedroom Semi-Detached Well Maintained Home With Finished 1 Bedroom Basement Apartment Located In The Most Demanded Area With Features Such As Extended Driveway, Spacious Porch, Large Open Concept Living Room, Spacious Bedrooms, Amazing Potential For Two Family Home, No Carpet In The House, Close To All Amenities, Schools, Plazas. (id:57557)

