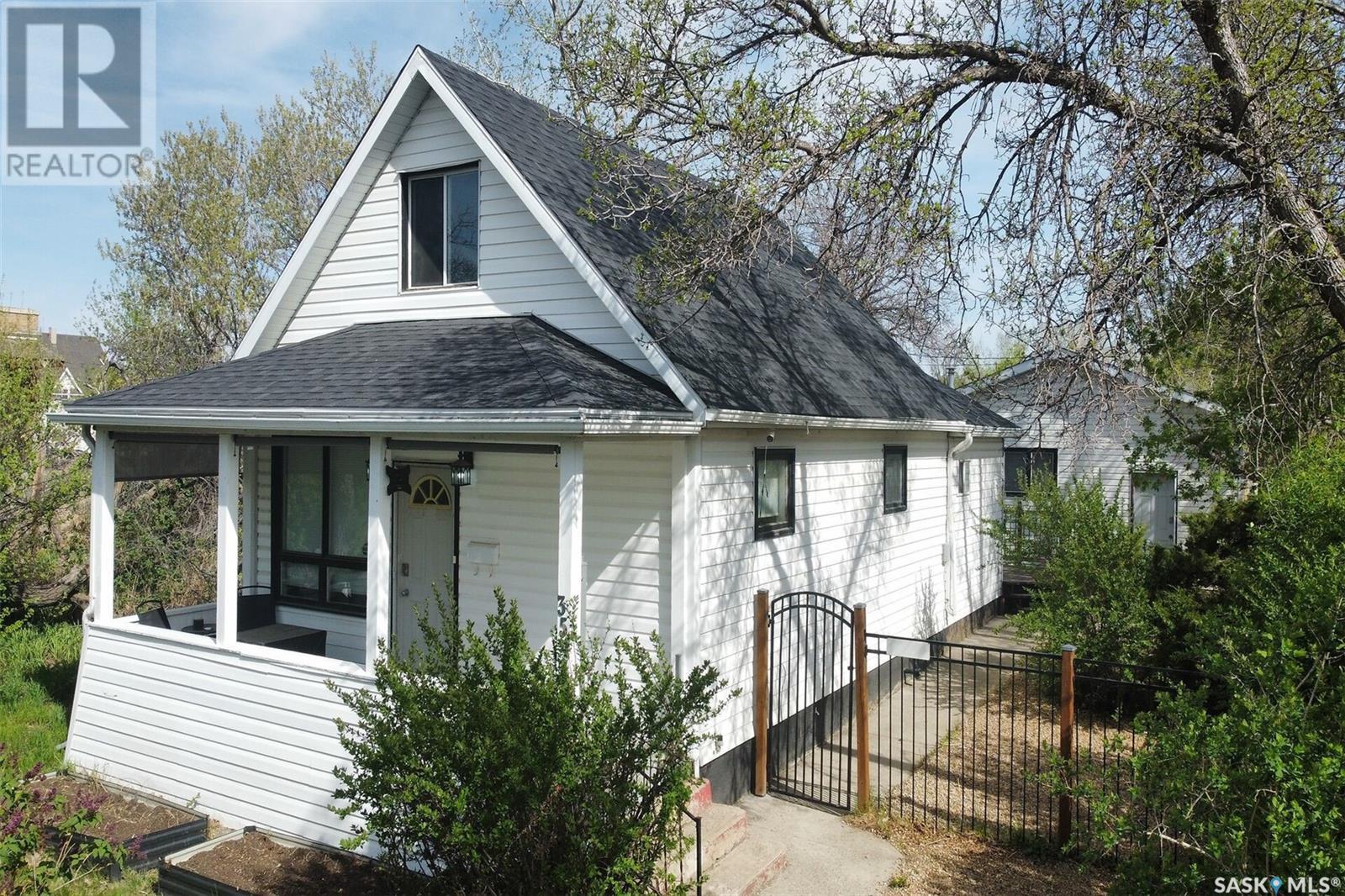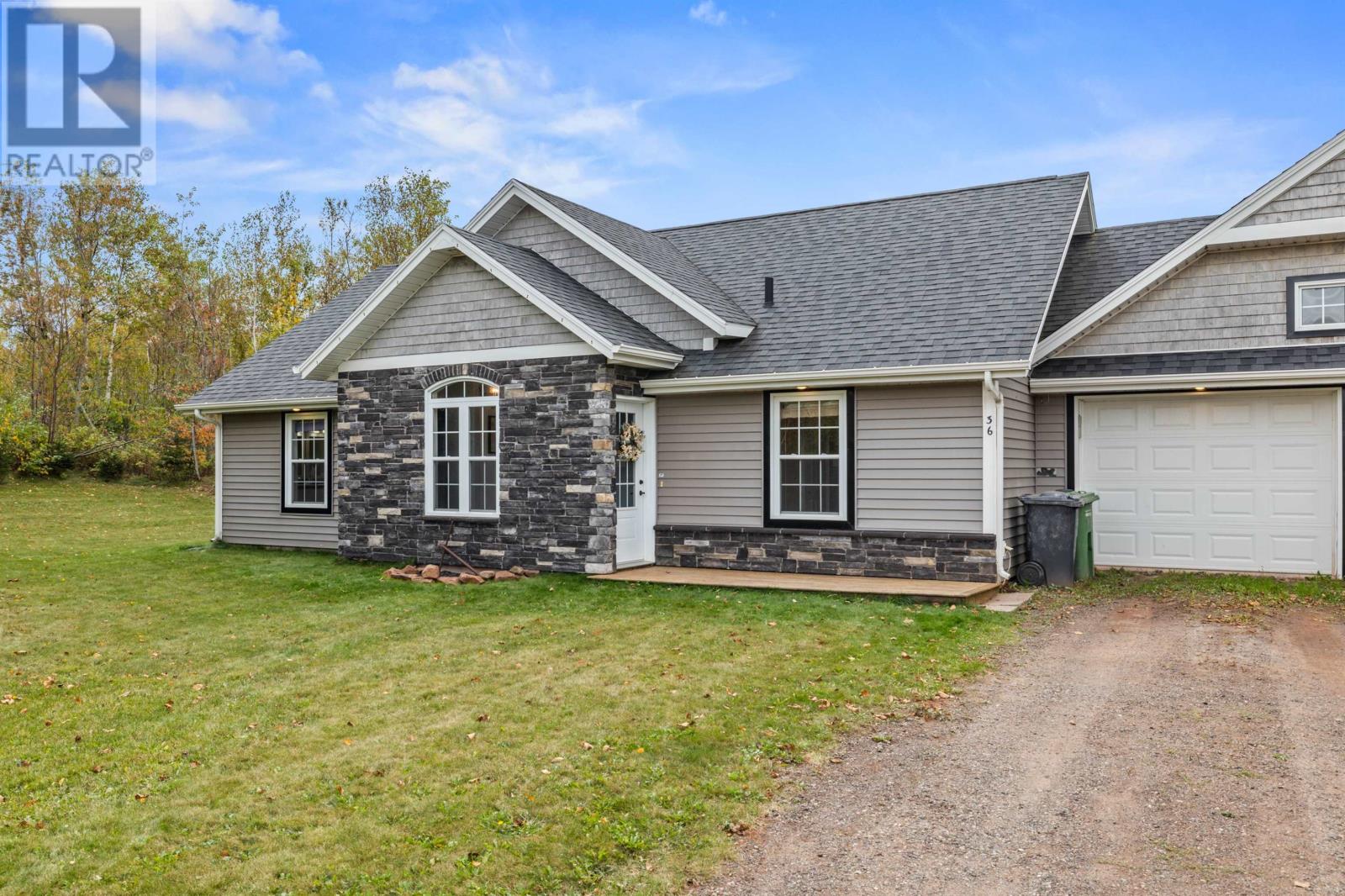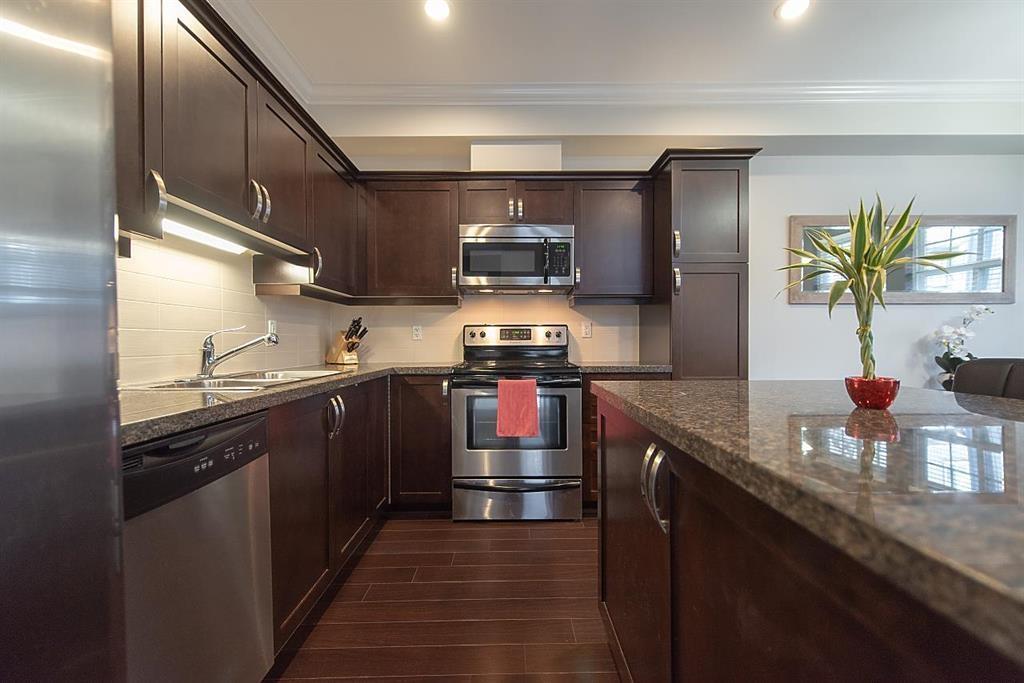354 Stadacona Street E
Moose Jaw, Saskatchewan
Discover this hidden gem featuring modern updates and a BONUS! This updated open concept home comes with a significant bonus: a spacious double detached heating garage measuring 26 x 31ft. in size. Equipped with high ceilings, 220-volt power, a workbench, and a fan to the exterior, it provides ample space for woodworking, projects, or vehicle storage. Nestled on a private street, the home is set on a generous lot with xeriscape landscaping and mature trees. A charming front covered deck greets you, leading into the move-in-ready interior that has been renovated. Inside, the open concept living connects the living, dining, and kitchen areas. Luxury laminate flooring enhances the modern aesthetic, while large windows and vaulted ceilings allow natural light to flood the space. The kitchen boasts plenty of cabinetry, ample workspace, and a built-in pantry. The dining area is ideal for hosting your family and friends. The main floor also features a comfortable bedroom and a beautifully renovated 3-pc. bath with full tile surround and a rain shower head plus shelving for storage. The 2nd floor offers a private loft retreat with a vaulted ceiling, housing the primary bedroom complete with a 2-piece ensuite. The lower level houses laundry, utility, and an abundance of storage space. In the yard, xeriscape landscaping allows for more leisure time to enjoy hanging on the Deck and there is even an RV plug and parking for one! The highlight of this property is the oversized, heated garage, making it a perfect workshop or storage area. With its many updates and fantastic garage, this home is ready for you to move in and call it your own. Let’s make your next move! CLICK ON THE MULTI MEDIA LINK FOR A FULL VISUAL TOUR and call today for your personal viewing. (id:57557)
11505 32a Av Nw
Edmonton, Alberta
MASSIVE 10,000+ SQFT PIE-SHAPED LOT IN SWEET GRASS BACKING THE PROVIDENCE CENTRE, this classic Spanish-inspired gem offers incredible potential in one of Edmonton’s most sought-after locations. A grand living room with bay window flows into a formal dining room with mirrored coffered ceiling & tons of natural light. The bright white kitchen offers a second dining area & leads to a sunken living room with wood-burning fireplace & wet bar—perfect for entertaining. A bedroom, laundry, & 2-piece bath complete the main level. Upstairs features a spacious primary with walk-in closet & 3-piece ensuite, two more bedrooms, & a 4-piece bath. The partially finished basement includes a living area, 2 bdrms, & storage. The private backyard is a true oasis—lush, expansive, & lined with mature trees offering direct access to the greenbelt. Metal roof, an OVERSIZED double attached garage, and located in a quiet cul-de-sac near top schools, Derrick Golf Club, Southgate, and Whitemud. SOME PHOTOS ARE VIRTUALLY STAGED. (id:57557)
24 3825 Luther Place
Saskatoon, Saskatchewan
This fantastic top floor unit is beautifully updated and the perfect opportunity for affordable living or a prime investment opportunity. This 1 bedroom unit features in suite laundry, a west facing deck & gorgeous laminate flooring throughout. The functional floor plan ensures you'll have all the space you need. Conveniently located next to public transit, shopping, schools, a golf course and everything in between you'll find this place will continue to impress you even after you move in! Call today for your own private showing. (id:57557)
1408 8th Avenue N
Saskatoon, Saskatchewan
This well-maintained property sits on a quiet street in North Park - perfectly located near schools, transit, river trails, and downtown. Inside, you’re welcomed by a cozy living room and bright kitchen featuring Spanish-style arches, rustic brick accents, and a glass cabinet over the island. Enjoy ample counter space, a double sink, and a JennAir downdraft stove (with indoor BBQ option), plus a KitchenAid fridge with water and ice. The bright dining room is perfect for gatherings and leads to two spacious main-floor bedrooms and a 4-piece bath with a vintage clawfoot tub. Upstairs, the large primary bedroom features his-and-hers double closets and a luxurious 5-piece bath with a jacuzzi tub, dual sinks, and a custom neo-angled shower. A sunny adjoining room makes a great office or den. The basement offers excellent laundry and storage space. Outside, you'll discover a private, fully fenced backyard with underground sprinklers, a covered deck, a hot tub, and a smoker—ideal for relaxing or entertaining. The 24×20 heated garage and interlocking brick driveway offer convenience and extra space. Recent upgrades include a new furnace, A/C, tankless water heater, and roof—ensuring comfort and efficiency for years to come. This home is the perfect blend of vintage charm and modern convenience. Contact us to learn more or schedule a showing! (id:57557)
50 Sandalwood Avenue
Hamilton, Ontario
This charming bungalow sits on a 49’ x 100’ lot and features 3+1 bedrooms and 1+1 bathrooms, making it a perfect fit for growing families or those simply looking to expand their living space! The neighbourhood is known for its friendly community and convenient access to highways, schools and local amenities. This inviting home combines comfort and functionality with a well-lit living room that seamlessly flows into the open-concept kitchen. Three good sized bedrooms and a full bathroom complete the main floor. The fully finished basement offers more living space, with a cozy family room, bedroom and bathroom! Enjoy the outdoors in your fully fenced backyard that features a large in-ground swimming pool and workshop. Don’t be TOO LATE*! *REG TM. RSA. (id:57557)
36 Camden Court
Stanley Bridge, Prince Edward Island
Welcome to 36 Camden Court, a thoughtfully designed semi-detached home in The Gables of PEI, nestled in the heart of scenic Stanley Bridge. This 1,400 sq. ft. single-level residence features 2 bedrooms, 2 bathrooms, an attached garage, and sits on a private lot just stone?s throw away from Andersons Creek Golf Club and the Stanley Bridge Marina. Ideal for retirees seeking low-maintenance living or investors in search of a prime rental property, this home combines comfort and convenience in one of PEI?s most popular destinations. Enjoy easy access to boating on the Stanley River, top-tier golf courses, celebrated seasonal dining, and beautiful North Shore beaches. Just steps away, the community?s Amenity Centre offers exclusive access to a heated outdoor saltwater pool, pickleball courts, fitness facility, and The Upper Deck Lounge. Membership is optional. HOA fees are $400 annually, with an additional $650 for roadway snow removal. (id:57557)
34 Palmerston Avenue
Brantford, Ontario
Step into the timeless charm of this beautifully restored 1905 home, nestled in the highly desirable Henderson/Holmedale neighborhood. This versatile duplex is perfect for investors seeking income potential or families looking to share a home with loved ones. The main floor unit offers flexibility with 2+1 bedrooms—the additional room can serve as a den, office, or extra bedroom—along with a 4-piece bath, eat-in kitchen, and a spacious dining/living area. Upstairs, the second unit features 1 bedroom, a 4-piece bath, a kitchen, and a cozy living room, making it an ideal space for extended family or rental income. Thoughtfully updated while preserving its character, this home has undergone extensive renovations in recent years. Modern upgrades include new water lines to the home, fresh flooring and carpets, updated windows, a stunning new kitchen with sleek appliances, and a refreshed bathroom in the upper unit. Enjoy the comfort of a newer furnace and AC unit, while the sliding patio door and new side entrance enhance functionality. With warmer weather on the horizon, the spacious backyard is a blank canvas awaiting your vision. Whether you dream of lush gardens, a cozy patio retreat, or space for entertaining, this outdoor space is ready for you to make it your own. Plus, this home is one of the few on the street to offer the convenience of a double driveway—providing ample parking for you and your guests. Located within walking distance to charming shops, scenic trails, and the beautifully updated Dufferin Park, this home is also just minutes from Highway 403—offering the perfect balance of convenience and community. Don’t miss your chance to own a piece of history, reimagined for modern living. Schedule your showing today! (id:57557)
171 Falkenham Road
East Dalhousie, Nova Scotia
Imagine owning your own private oasis on Lake Torment watching the fish jump, hopping into your boat and fishing for the afternoon. Maybe you just want to wade in the water on the hot summer days? Well now is your opportunity! Pull into your long winding wooded driveway, drop off your gear, crack a cold drink and bask in the sun on your wrap around deck or sunroom. BBQ for the family, play yard games in the large level lot adorned with shrubs, flowers and trees. Play at the beach, launch your boat or do nothing! Sounds great right? This sweet, completely renovated 2 bedroom plus sunroom, 1 large full bath bungalow is waiting for its new owners! Entertain with a gorgeous kitchen with breakfast bar, enjoy the cozy woodstove and heat pump to keep you comfortable all year round. Large picture windows to capture the lake views- all the comforts of home and more in this year round lakehouse with deeded lake access- here's the catch the deeded access is right in front of you! Just walk down your lawn to the lake! No big lakefront ticket cost here but all the benefits of lake living at its best! Book your viewing with your favourite REALTOR® today! (id:57557)
3931 Highway 4
Cleveland, Nova Scotia
Original owners- Beautiful 4 BDRM, 1.5 BATH Cape Cod style home that sits on a nicely landscaped 1.28 Acre lot just 8 minutes from the town of Port Hawkesbury and a 10 minute drive to the Bras d'Or Lakes. Detached double garage, completely finished (2009). Ample parking. Also a 10x12 shed ideal for extra storage. The main floor hosts the eat in kitchen with patio doors to the back deck with an electric awning. Updated kitchen counter top, fridge, stove, range hood, dishwasher all in (2024) Dining room, living room with fireplace, 1/2 bath, and bedroom (which can be used as a den/office). The second floor hosts the 3 bedrooms, and full bath. The primary bedroom has a 9'6"x6'6" space ideal for a walk in closet, storage space or can be converted to an ensuite. The walk out basement has a large finished rec room with built in bar ideal for entertaining. Siding and windows replaced in 2008. Novair heat pump installed in 2024, 1 unit with three heads. Front side of roof shingles replaced in 2022. (id:57557)
20 Wanders Way
Timberlea, Nova Scotia
Check to see if you qualify for the first time home buyers' GST Rebate. A quality home by Signature Homes Limited. . Welcome to your new dream home at 20 Wanders Way! This stunning residential property known as "The Cornerstone" offers a perfect blend of modern luxury and traditional charm, ensuring that you'll love every minute spent here. The fully finished three levels provide ample living space, while the four bedrooms and three full and one half baths provide plenty of room for you and your family. You'll love the elegant ceramic tile in the entry, and bathrooms, while the vinyl plank floors provide both style and durability. One of this property's best features is undoubtedly the beautiful hardwood staircase leading to the upper and lower levels. You'll feel like royalty as you ascend this gorgeous feature, and it's sure to impress any guests you may have over. But the luxury doesn't stop there! You'll also enjoy upgraded windows and doors , an upgraded fully ducted Daikin Fit Inverter heat pump, a propane fireplace, quartz countertops, a concrete driveway, and a landscaped lot that will have your neighbours green with envy. But what really sets this property apart is the stunning rear deck that spans the entire width of the house. This deck is the perfect spot to relax and enjoy the beauty of nature. Hosting BBQ's becomes a lot easier with an attached propane line so you will never have to wait in line again, or simply enjoying a glass of wine after a long day, this deck is sure to become your new favourite spot. Don't miss out on the chance to make this incredible property your own. (id:57557)
5 14462 61a Avenue
Surrey, British Columbia
Welcome to your family's next chapter! This bright and spacious 4 bed, 4 bath townhouse offers the perfect blend of comfort and style. Featuring 9' ceilings, elegant crown mouldings, and large windows throughout, natural light fills every corner of this beautiful home. The heart of the home boasts granite countertops and a custom-built entertainment wall unit-perfect for hosting gatherings or enjoying a cozy night in.The ground level includes a private 4th bedroom with its own full ensuite, making it an ideal space for guests, in-laws, or a growing family. OPEN HOUSE SUNDAY FROM 2-4 PM. (id:57557)
330 5415 Brydon Crescent
Langley, British Columbia
Introducing The Audley built by Reddale - where lifestyle meets convenience. Exceptionally well-maintained, spacious 2 bed, 2 bath. Premium features like Fisher & Paykel refrigerator, Samsung 5-burner gas range & DW quartz countertops, & massive island ideal for entertaining. 9-foot ceilings. Primary bed fits a king-size bed, walk-in closet, stunning ensuite w/ double sinks & freestanding shower. Laundry area w/ lots of storage, balcony w/ views of N & E mountains. Premium building amenities including a pet wash, EV charging, gym, yoga studio, playground, courtyard, fire pit backing onto a greenbelt. Steps to Brydon Lagoon & Brydon Park. Walking distance to Nicomekl Elementary & Global Montessori School. 5 min drive to Willowbrook Shopping Centre & future SKYTRAIN. (id:57557)















