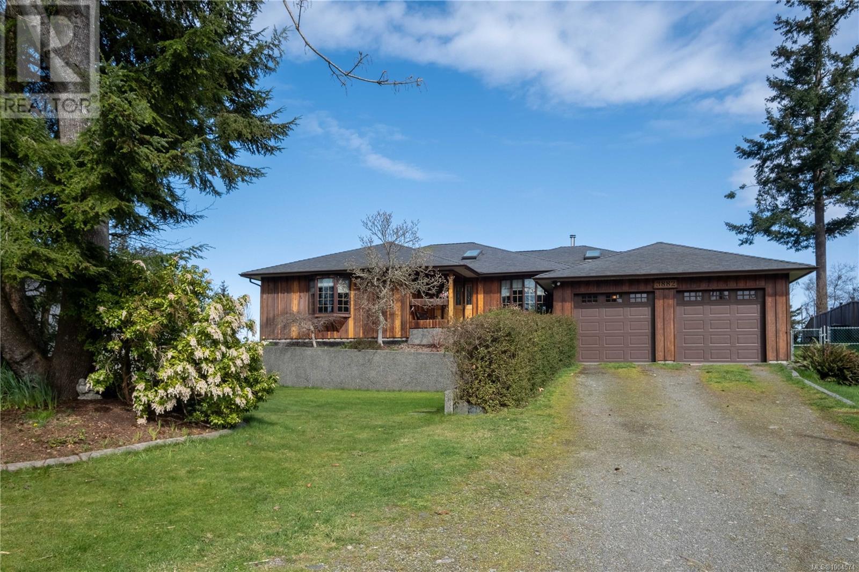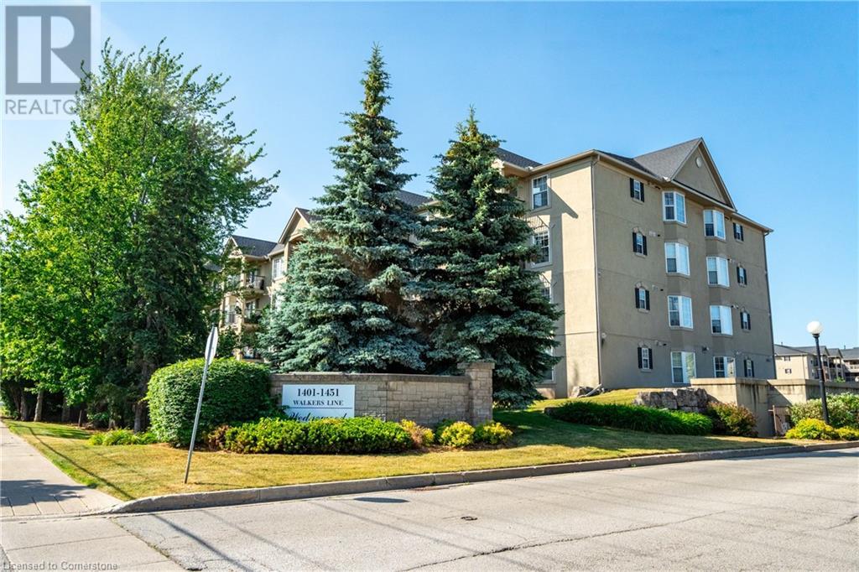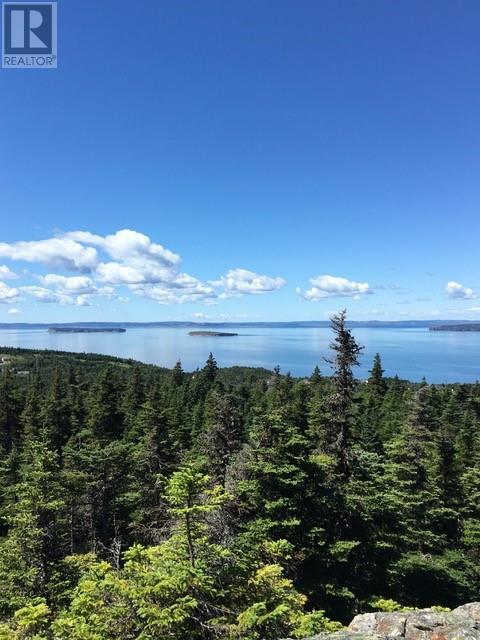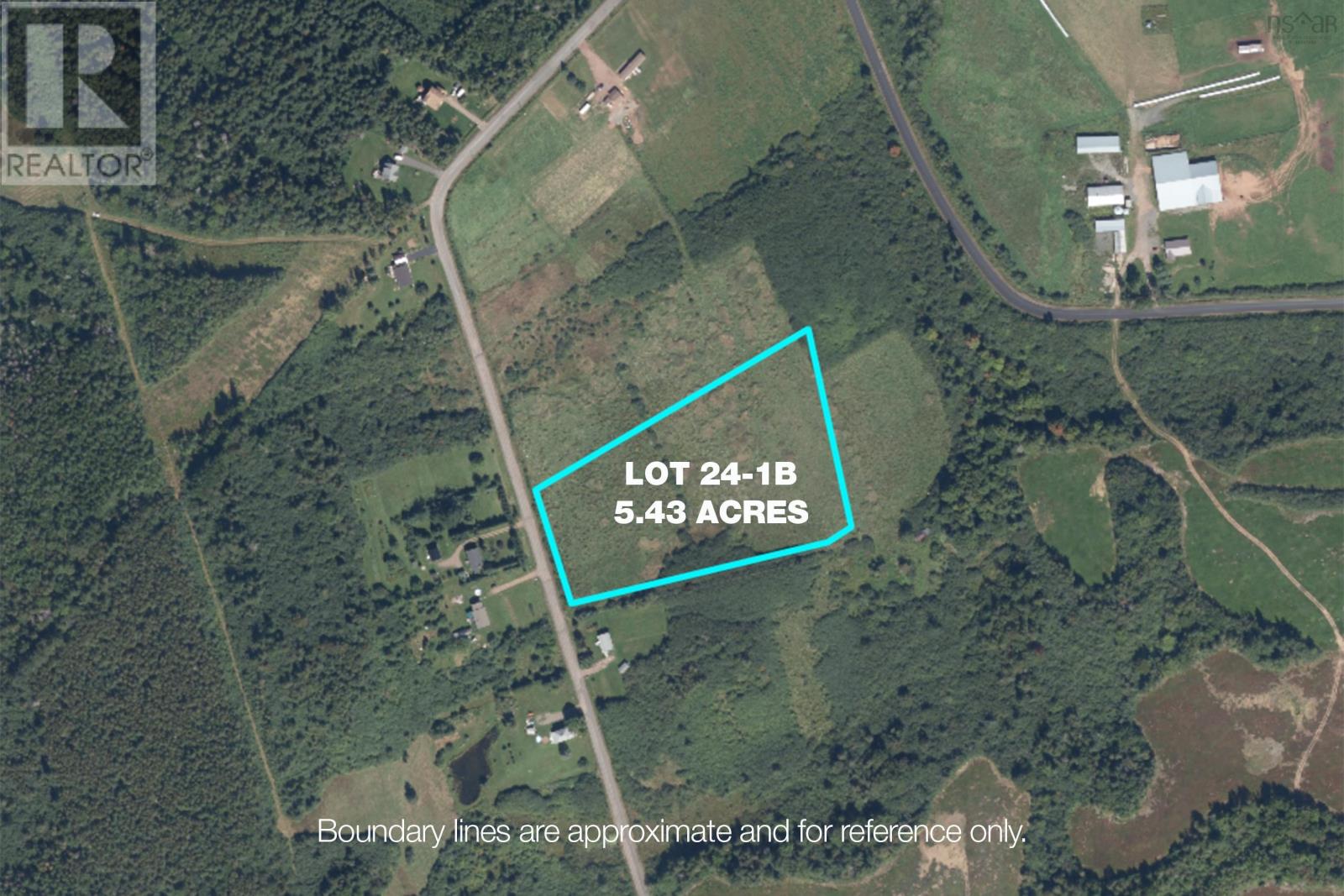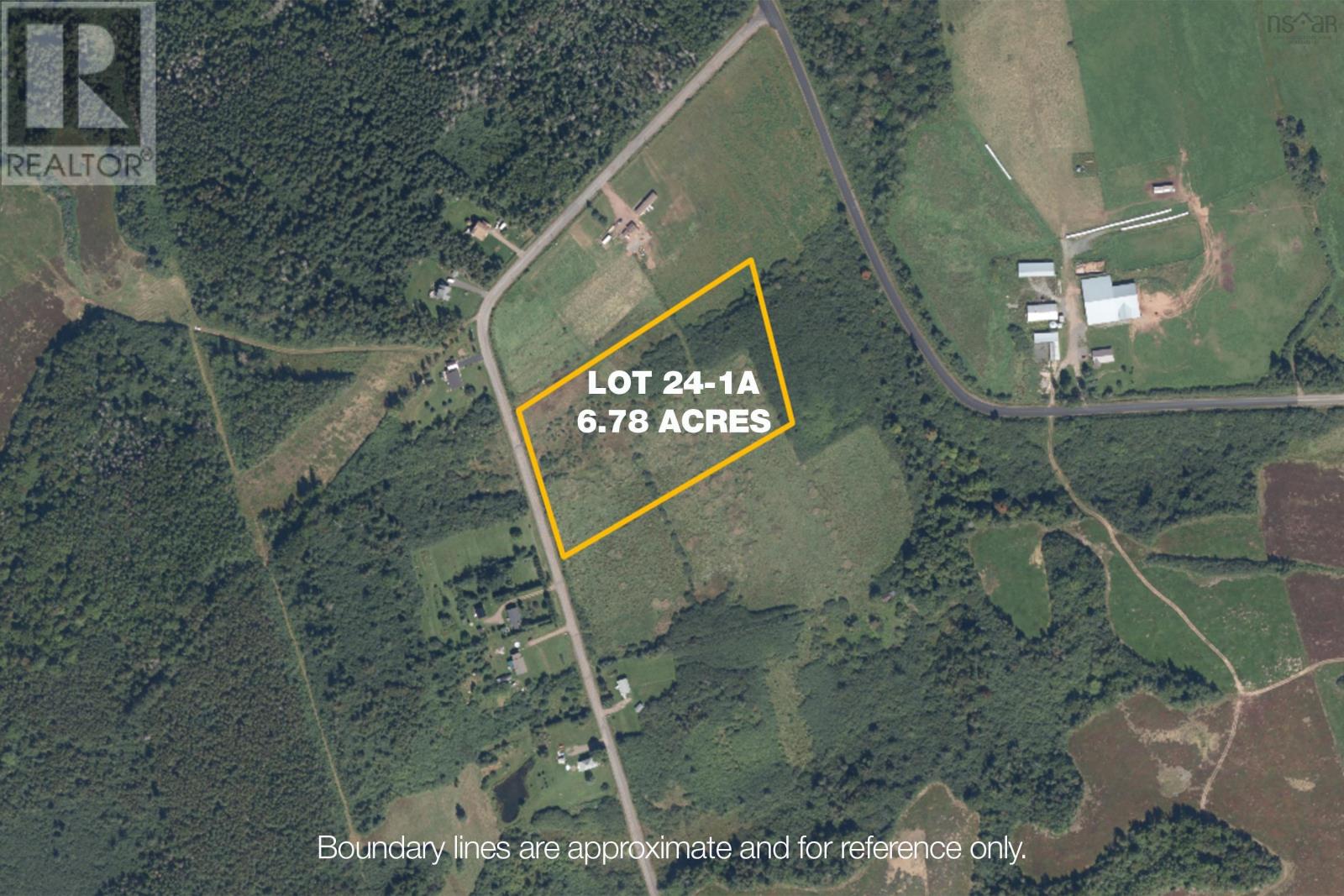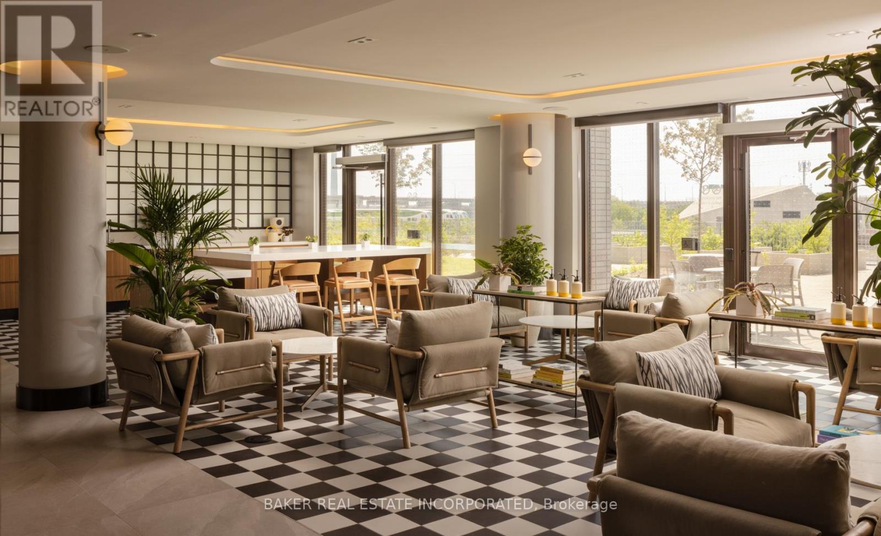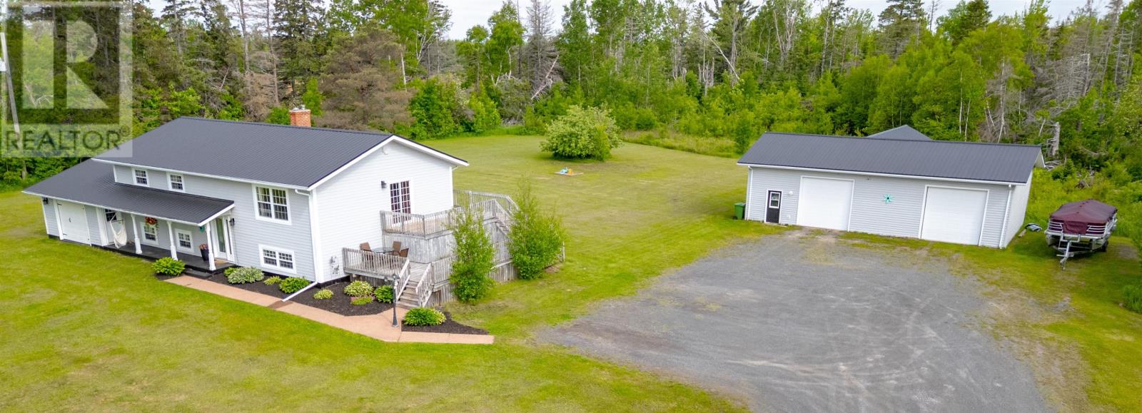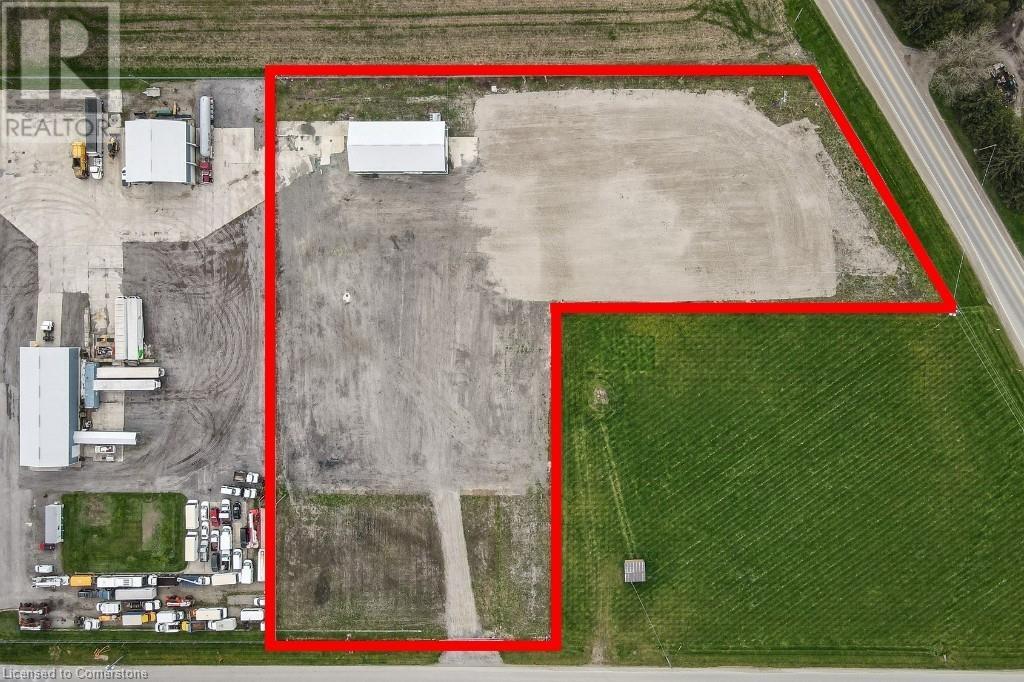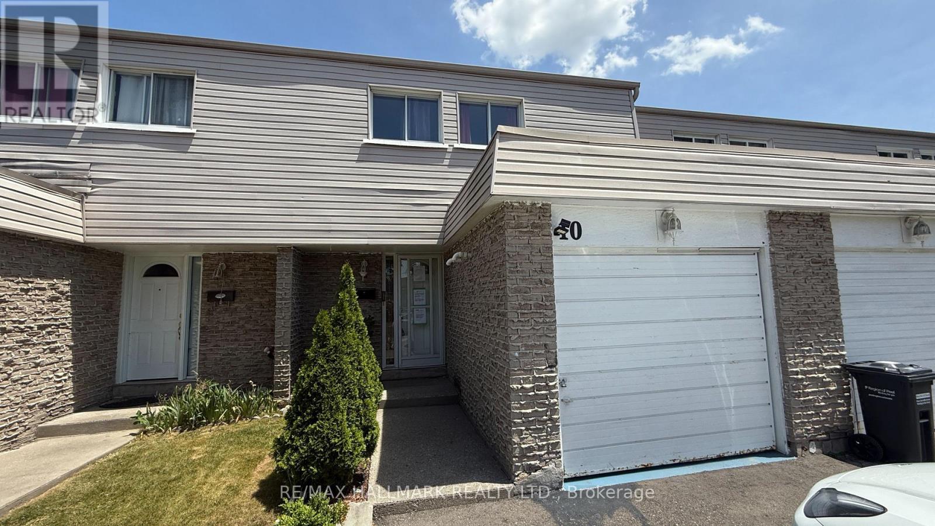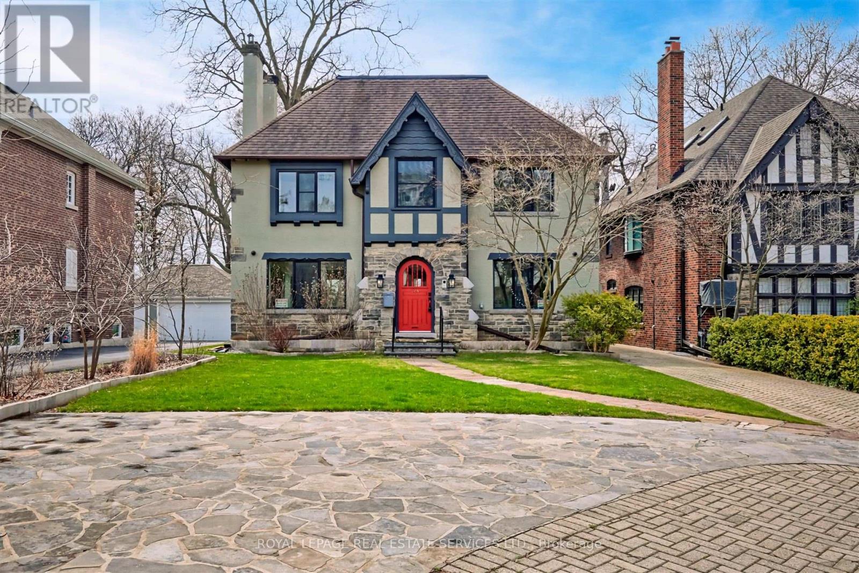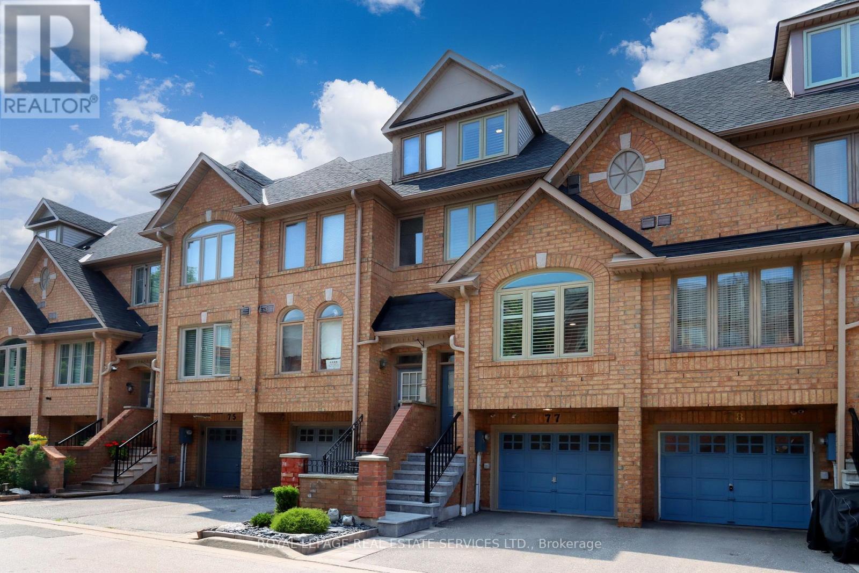117 2787 1st St
Courtenay, British Columbia
This beautiful and affordable home showcases pride of ownership and has been meticulously maintained . Located steps from Ruth Masters Green and the Puntledge River, this family home is situated in a friendly neighborhood. The home offers an excellent layout with 3 bedrooms, 3 bathrooms, a deep garage, and an additional 776 sq ft of space in the 6'5'' crawl space with access from both outside and the garage! Features include a new cozy gas fireplace, an open concept living and kitchen area with modern finishes, and a NG stove. Upstairs, the spacious primary bedroom includes an ensuite with double sinks and a shower. The 2nd bedroom features a walk-in closet, and both the 2nd & 3rd bedroom have pretty dormer windows. The home boasts 9ft ceilings, new HWT, new gas fireplace and a new dishwasher and washing machine. Riverbend Lane is ideal with close proximity to Courtenay, nature trails the river. The private setting for perfect for summer backyard BBQs. (NG BBQ hookup) (id:57557)
3882 Wavecrest Rd
Campbell River, British Columbia
This is a fabulous 4 bedroom 4 bath ocean view rancher. Entering on the main level, this home offers great ocean views all on a .66-acre lot . The home has a open floor plan that blends the kitchen, dining and living rooms together all over looking the ocean. With three large bedrooms and a den provide plenty of spaces and options. The kitchen, has a central island and stainless appliances that blends functionality and style. This is a cozy home with an upstairs ceramic woodstove plus a hot water boiler system with radiant in floor heating. In the basement you will find a large room used as a work shop plus a second room great for hobbies or extra storage. The property includes a greenhouse and vast outdoor space, inviting nature enthusiasts to immerse themselves in the beauty of the surroundings. It is also one block from Storey's Creek Golf Course and the ocean. (id:57557)
1451 Walker's Line Unit# 313
Burlington, Ontario
Location says it all! Just minutes to major highways, shopping, and public transit, this 3rd-floor unit at the sought-after Wedgewood Condos offers the perfect blend of convenience and comfort. Featuring 1 bedroom plus a spacious den, this suite boasts a generous living area and in-suite laundry with full-size washer and dryer. Enjoy the ease of 1 underground parking spot-no more winter snow-clearing! Residents also have access to top-tier amenities including a fitness room, party room, and plenty of visitor parking. A great opportunity to own in a well-managed building in a prime location! (id:57557)
380 J.r. Smallwood Boulevard
Gambo, Newfoundland & Labrador
This charming 3-bedroom residence combines comfort and functionality. Nestled in a serene setting, this property boasts a unique blend of features designed for both relaxation and convenience. Step inside to discover a cozy living room, highlighted by a beautiful wood fireplace that promises warmth and ambiance on chilly evenings. Next to the fireplace is an innovative "elevator" to get wood from the basement to the living room. The heart of the home, the large kitchen, offers ample space for meal preparation and entertaining, while the separate dining area provides a perfect spot for family gatherings. The thoughtfully designed bathroom and laundry combination makes daily routines more convenient, and the partially developed basement offers endless possibilities. Whether you envision it as a recreational space, additional bedrooms, or a home office, it provides a versatile foundation with a large walk-out porch and bonus mudroom space. Step outside and be enchanted by the tranquil yard, where a running water fountain and fish pond create a picturesque setting. In the summer months, you’ll enjoy the lively presence of real goldfish swimming gracefully in the pond. A well-designed water system ensures that the fountain and pond remain beautifully maintained. Handcrafted moldings throughout the home add a touch of artisanal charm, and the barn-style shed on the property offers practical storage solutions. This home is a harmonious blend of practical features and charming details, ready to welcome you. Don’t miss your chance to make this unique property your own! (id:57557)
160-182 Moonlight Drive
Paradise, Newfoundland & Labrador
Just a stroll up Moonlight Drive (also known as Clarkes Path) you will find 12.2 acres of prime land on the boundary of St. Philips/Paradise. Nestled in the hillside between prestigious Country Gardens and Island View Estates this parcel of land offers breathtaking views of all of Conception Bay including Bell Island, Little Bell Island and Kelly's Island. This land has recently been zoned for development by the Town of Paradise. This land is being sold in conjunction with MLS #'s 1242300 making up approximately 20 acres in total. HST, if applicable to be the responsibility of the Purchaser. Last two photos are approximate outline of the land. (id:57557)
3909 Sarcee Road Sw
Calgary, Alberta
FULLY FINISHED WALKOUT | AIR CONDITIONING | IMMEDIATE ACCESS & VIEWS OF RUTLAND PARK | Welcome to this rare 4 bedroom 3 and a half bath walkout built in 2015 by Zen Custom Homes. located right beside all the amazing amenities of Rutland Park, you’re mere steps away from year round outdoor activities! Upon entering, you will immediately feel the bright and airy feel this home provides and the incredible amount of natural light and attention to detail this home offers. The main living room features a modern gas fireplace with floor to ceiling white stone beautifully contrasted with dark walls on either side. Well-suited for entertaining, this living area is open to a stunning kitchen with ceiling height cabinets, matching built-in hood fan, high end appliances and access to the rear deck with views of the park. Across the kitchen you’re provided with a dining room and access to the rear mudroom which includes built-in lockers for convenience and a 2 piece bath that completes the main floor. Upstairs leaves nothing to be desired with 3 bedrooms including the primary room with additional custom built-in shelving inside the dream walk-in closet with folding table and his and her closet space. You won't want to leave the ensuite with its heated floors, separate shower, soaker tub and his and her sinks. 2nd level laundry makes living here a breeze with the added counter space, sink and cabinet to keep all your cleaning supplies. In the basement you can enjoy a second entertaining area, a large 4th bedroom and a gorgeous bathroom with dual sinks and a large shower. The walkout provides you with plenty of natural light and direct access to the backyard, low maintenance lawn turf, stairs to the upper deck and your double car detached garage. It’s easy to see this home is amazing for entertaining both outside and in! Other great highlights include solid 8 foot doors, custom wood closet shelving, central vacuum, water softener, floor to ceiling tile in the main bathroom, built in speakers inside and on rear deck, roller blinds, concrete rear patio, offset concrete walkway and more! Book your showing today! (id:57557)
27556 Township Road 372
Rural Red Deer County, Alberta
Welcome to the ultimate acreage. Looking for everything in an acreage? You have found it here! Located minutes from Red Deer, Penhold and hwy two. Starting with the home which boasts unreal amounts of sq ft of main floor living. Three bedrooms, three baths, super large kitchen with loads of cabinets and space and very big kitchen island. Dining room overlooks covered porch and south facing meticulously cared for frontage of this property. Living room walks out to full length of the home back deck and a wonderful heated four season sunroom. Gasline for endless days of out door cooking. From the master bedroom you enter into your own personal leisure and exercise room. This room is absolutely beautiful, bright with it's many windows and spacious, complete with wave tub & hot tub. Also included main floor laundry with wash sink and lot's of great storage. Entering the basement is like entering a whole other home. Complete with it's own kitchen, large family room, games room, three more very good sized bedrooms, four piece bath with jetted soaker tub and tons of storage. Family room features a walk out to ground level. Also seperate basement on east end of the basement. With the size of this basement it's like having two homes in one. Now for the rest of this ultimate acreage. Let's start with two yes two heated shops. Shop one 58X64, 14 ft garage door, 4 pcs bath, and large mezzanie. Shop two 32x48. Next we have a 27X40 heated double insulated green house fully operational. And finally did I mention this property has a secondary dwelling with permitted use. Two story hip roofed unit with three baths large living area, full kitchen on the main floor tons of upper level bedroom spaces, laundry and deck overlooking the property. Other wonderful desirables include air conditioning, maintenance free decking, gazebo, fish pond, play ground, heated attached garage , all building have metal roofing, all plumbing just changed to pex, and HRV. Truely an outstanding acreage and opportunity. (id:57557)
24-1b Mines Road
Fenwick, Nova Scotia
5.43 ACRE BUILDING LOT! Located just under 10 minutes from Amherst. The lot features 264 feet of road frontage, cleared and ready to build your dream home. Lots 24-1A (6.78 acres) and Lot 24-1C (7.19 acres) also available. (id:57557)
24-1a Mines Road
Fenwick, Nova Scotia
6.78 ACRE BUILDING LOT! Located just under 10 minutes from Amherst. The lot features 397 feet of road frontage, cleared and ready to build your dream home. Lots 24-1B (5.4 acres) and Lot 24-1C (7.19 acres) also available. (id:57557)
265 Donat Crescent
Dieppe, New Brunswick
MODERN MIDDLE UNIT TOWNHOUSE WITH PAVE AND LANDSCAPING INCLUDED IN DIEPPE! This TURN KEY home is within walking distance to Ecole Anna Malenfant and within easy access to major highways, airport, daycares, walking trails and many other amenities. The main level offers an OPEN CONCEPT DESIGN with front dining room that flows into the CENTER KITCHEN WITH LARGE ISLAND and lots of cabinetry which overlooks the large living area. Patio doors lead you to the back deck where you can enjoy the backyard. Half bath completes this level. Down the hardwood staircase, you will find the front primary bedroom, full bathroom with double vanity, laundry closet, two additional bedrooms and storage room. These quality built homes offers lots of extras including extra insulation in attic R60 and additional insulation in walls, windows are triple paned for high efficiency, PAVED DRIVEWAY, FULLY LANDSCAPED, 8 YEAR LUX HOME WARRANTY AND HIGH EFFICIENCY MINI SPLIT HEAT PUMP for your comfort. HST rebate to be assigned to the vendor. Call for more details! (id:57557)
1303 - 151 Mill Street
Toronto, Ontario
BRAND NEW, NEVER LIVED IN 1 BED, 1 BATH 567sf SUITE - RENT NOW AND RECEIVE 6 WEEKS FREE! Bringing your net effective rate to $2,339 for a one year lease. (Offer subject to change. Terms and conditions apply). Discover high-end living in the award-winning canary district community. Purpose-built boutique rental residence with award-winning property management featuring hotel-style concierge services in partnership with Toronto life, hassle-free rental living with on-site maintenance available seven days a week, community enhancing resident events and security of tenure for additional peace of mind. On-site property management and bookable guest suite, Smart Home Features with Google Nest Transit & connectivity: TTC streetcar at your doorstep: under 20 minutes to king subway station. Walking distance to Distillery District, St. Lawrence Market, Corktown Common Park, And Cherry Beach, with nearby schools (George Brown College), medical centres, grocery stores, and daycares. In-suite washers and dryers. Experience rental living reimagined. Signature amenities: rooftop pool, lounge spaces, a parlour, private cooking & dining space, and terraces. Resident mobile app for easy access to services, payment, maintenance requests and more! Wi-fi-enabled shared co-working spaces, state-of-the-art fitness centre with in-person and virtual classes plus complimentary fitness training, and more! *Offers subject to change without notice & Images are for illustrative purposes only. Parking is available at a cost. (id:57557)
42 Cameron Avenue S
Hamilton, Ontario
Welcome to this charming all-brick bungalow nestled in the family-friendly neighbourhood of Bartonville. Offering over 1,600 sq ft of finished living space, this well-maintained detached home features 2+1 bedrooms, 2 full bathrooms, and a warm, inviting layout perfect for first-time buyers or those looking to downsize. The spacious eat-in kitchen boasts classic oak cabinets and stainless steel appliances, with a separate dining room ideal for entertaining. Enjoy cozy evenings in the living room complete with a wood-burning fireplace. The fully finished lower level includes a huge rec room with oversized windows, a mini wet bar, third bedroom, and convenient side entrance—offering in-law potential. Outside, you’ll find a private, fully fenced backyard with a concrete patio, shed, and parking for three vehicles. Located in a vibrant, family-oriented community, this home is steps from Queenston Road’s array of shops, restaurants, and amenities. Commuters will appreciate easy access to Red Hill Valley Parkway, while outdoor enthusiasts can explore nearby Red Hill Trail or relax in Gage Park. Top-rated schools, parks, & recreational facilities make this area a haven for growing families. (id:57557)
350320 Concession A
Meaford, Ontario
GEORGIAN BAY WATERFRONT| 6.59 ACRES | PRIVATE LAGOON — A truly rare offering on the pristine shores of Georgian Bay. This extraordinary 6.59-acre waterfront property blends natural beauty, privacy, and high-end living in one complete lifestyle package. Tucked along a quiet stretch of shoreline, the property features its own protected private lagoon—perfect for boating, swimming, or simply enjoying life by the water. The fully renovated bungalow showcases over $500,000 in thoughtful upgrades, with every detail curated for comfort and timeless design. Soaring vaulted ceilings and expansive windows flood the open-concept living space with natural light and panoramic bay views. A stunning floor-to-ceiling stone fireplace anchors the living area, while the chef’s kitchen—with granite countertops, stainless appliances, and walk-in pantry—flows seamlessly into the main living and dining zones, ideal for entertaining. The primary suite retreat is complete with a spacious layout and an ensuite featuring double vanity, glass shower, and bidet. The walkout lower level presents two generously sized rooms; the larger, complete with a 3-piece ensuite, offers flexible space ideal as a guest suite or games room, while the second room is conveniently located near an additional full bathroom—perfect for hosting, hobbies, or extended family stays. Step outside to a tiered flagstone patio framed by perennial gardens and serene trails that meander through your private forested acreage down to the bay. With geothermal heating and cooling, a water softener and filtration system, and an oversized double garage, the home is as practical as it is beautiful. Located just minutes to Owen Sound, Leith, Coffin Ridge Winery, and Cobble Beach Golf Resort—and less than an hour to Blue Mountain—this is Georgian Bay waterfront living at its finest. (id:57557)
30 Grassbourne Avenue
Kitchener, Ontario
Discover this brand new townhouse located in Kitchener’s desirable Wallaceton community, offering a modern open-concept floor plan with 9-foot ceilings, upgraded hardwood flooring, and elegant hardwood stairs. The spacious eat-in kitchen features a center island, quartz countertops, and premium appliances—perfect for family gatherings. The second floor boasts three generously sized bedrooms and two full bathrooms, including a primary bedroom with a large walk-in closet and a stylish en-suite. Convenient upstairs laundry adds to the functionality. The fully finished basement includes a full bathroom and can be used as a fourth bedroom or additional living space. Abundant windows throughout the home provide ample natural light. Ideally situated close to shopping, schools, public transit, and just minutes from Highway 401. (id:57557)
1386 Robertson Road
Brudenell, Prince Edward Island
1386 Robertson Road, in the desired Brudenell area, is moments to PEI's finest golf & all the vibrant town of Montague has to offer, including a working wharf, restaurants, hospital, dentist, shopping, breweries shopping & so much more! This large, well built split-level home is in need of a new family! Upstairs, the welcoming open concept kitchen/dining area will win your family's heart with it's custom back splash, island stone chimney, newer stainless appliances & island to gather around. The well-sized familyroom is a bright & cheery space to create new memories! The back porch/laundry area offers access to the back deck. 2 large bedrooms & a 2nd bathroom, with stone countertop, a tranquil soaker jet tub and custom shower round out the main floor Downstairs boasts possibly 2 large bedrooms (with 2 egress windows installed), office/den, utility, great storage, ample familyroom, with a propane fireplace, rustic wooden beam decor & a 3 piece bath, and entry to the attached garage. Multiple levels of decks to enjoy the outside & the well manicured yard. There is a detached, insulated workshop with a forced air furnace, featuring 12 ft high ceilings, 2 electric garage doors, & a 15L x 12W double door. With over 2200 sq.ft of workshop floorspace, this massive shop is an excellent option for fishers, handyman, storage or a home based business. Please ask for upgrade list! All measurements to be verified by purchaser. (id:57557)
34680 Western Road
Inverness, Prince Edward Island
This lovely treed 4 acre property features 545 feet of road frontage and is surrounded by woodland. There is an outbuilding (15x28) with a concrete floor useful as a shop or studio. The homestead is original and renovations were started and are incomplete. This is a great project for a builder or could be replaced with a new home as the lot size easily allows for relocation. Septic, well and electricity are all in place. A short drive to world class golf and amazing beaches. the town of O'Leary is 12 minutes away and 30 minutes to Summerside. (id:57557)
2679 Couch Road
Putnam, Ontario
4.04-Acre highly secure yard —just off Highway 401 at Exit #208—complete with a 3,500 sq ft, two-bay fabrication shop. Security features include an all new electronic gate, over 30 surveillance cameras and call down speakers with LED pole lighting throughout. Transportation and outdoor storage uses permitted. A massive 3,200 AMP, three-phase power supply is in place. Directly across from the UPI Cardlock (with DEF) feet from 401/208. The landlord will consider a direct, qualified-tenant lease on a Triple Net basis. Contact the listing agent for a detailed brochure or to arrange a tour. (id:57557)
801 - 2391 Central Park Drive
Oakville, Ontario
This is the largest one bedroom plus den unit with the largest balcony in the luxurious Central Park condominiums. Super low condo fees compared to other buildings in the area that include: (Parking, Lockers, Heat, AC, and Water).The upgraded builder kitchen features Oak cabinets, Granite counter-tops, under-mount double sink, and stainless steel appliances. The unit has hardwood floors, with no carpet anywhere. The extensive, sunny, south facing balcony has great city and pool views. This unit comes with 1 underground parking and 2 storager lcokers. Building Amenities Incl:Outdoor Pool with updated lounging area, Party room, Media room, Gym, Outdoor kitchen with built-in BBQ and sink, hot tub, Guest suite, Security/Concierge, tons of visitor parking and change rooms with saunas. The Oak Park Community is a charming pedestrian friendly neighbourhood with schools, parks, trails, restaurants and shops of every kind within steps from the Courtyard Residences.The 403, 407, QEW & GO Train are only a few minutes away. (id:57557)
101 - 65 Watergarden Drive
Mississauga, Ontario
Ground floor, very rare condo with a 558 sq ft private terrace ( Interior 812 sq ft) perfect for entertaining or unwinding in your own outdoor oasis. This exceptional 2-bedroom, 2-bathroom corner unit in Mississauga is filled with natural light, thanks to its floor-to-ceiling windows that create a bright and airy ambiance throughout. The open-concept layout features soaring ceilings and elegant modern finishes, including a stylish kitchen with stainless steel appliances, quartz countertops, and soft-close cabinetry. The primary bedroom offers a spacious walk-in closet and a luxurious 3-piece ensuite. Enjoy access to premium amenities such as a 24-hour concierge, indoor pool, fitness center, party lounge, and games room. Ideally situated near Square One, the GO Station, top-rated schools, and within walking distance to Fairwinds Park with its outdoor tennis court. You'll also appreciate the proximity to Highways 407, 403, and 401, public transit, and the future LRT right in front of the condo for easy access to the 18-kilometre line. Don't miss this unique opportunity! (id:57557)
10 - 3600 Morning Star Drive
Mississauga, Ontario
Explore this 4-bedroom condo townhouse at 3600 Morning Star Drive, an opportunity for investors or buyers looking for a home in the heart of Malton. This home offers a large living and dining room, a kitchen, a finished basement with a washroom, and a fenced backyard, providing a solid layout with potential. Located directly across from Malton Community Centre, its a short walk to Walmart at Westwood Square, Morning Star Middle School, Malton Greenway park, and MiWay bus stops, with Malton GO Station and Highway 427 just minutes away. The neighborhood offers easy access to dining, transit, and Pearson Airport, making this property a practical choice for those ready to invest in a project and create value in a well-connected, family-friendly community (id:57557)
107 Rolling Hills Lane
Caledon, Ontario
Step into luxury with this exceptionally spacious true executive townhome (NOT a regular townhome) with 2 Car Garage + 2 parking driveway, overly spacious, modern finishes. The full open-concept kitchen boasts upgraded granite countertops, stylish backsplash, and a breakfast bar that is perfect for casual dining, SS Appliances. The large family room is anchored by a cozy gas fireplace, ideal for entertaining or relaxing evenings. The Main Floors Feature soaring 9 ft ceilings, and elegant crown molding throughout. backyard looking balcony,Both generously sized bedrooms offer full baths offering comfort and privacy. Huge ensuite with double sink & soaker tub and standing shower. Both bedrooms have walk in closets, Bedrooms level laundry room, Beautifully painted, Walkout & Finished basement, Oak stairs, windows dressed with California Shutters. Enjoy ample natural light streaming through California-shuttered windows and appreciate the peace and quiet of this well-maintained community. Large windows keeps the house bright. Snow from driveways, backyard grass cut by management. This home includes three AI-enabled appliances, a brand-new washer, dryer, and dishwasher bringing smart convenience to your daily routine. Access from garage into the house, Garage door opener. (id:57557)
324 Riverside Drive
Toronto, Ontario
Stunning luxury duplex in prime Swansea - a rare gem on Riverside Drive.Elegance meets opportunity in this exquisitely renovated, back to the bricks, 2 1/2 storey detached home, nestled in the heart of prestigious Swansea, with easy access to Bloor Street and the subway. Zoned as a legal triplex and finished to the highest standards, this rare offering blends sophisticated design with investment potential - perfect for multi-generational/ communal living, live-in with income, or a premium rental property. A secure investment in these turbulent times. Showcasing a handsome stone and stucco exterior, this home exudes curb appeal and timeless charm. Inside, the suites feature custom kitchens, luxury stone and tile finishes, high-end appliances, engineered hardwood flooring, and cozy fireplaces that bring warmth and style to every living space. With 7 spacious bedrooms and 4 luxurious washrooms in total, comfort and function are seamlessly integrated throughout this bright and exceptionally spacious home. Enjoy incredible treetop views from multiple vantage points, and take full advantage of the private drive with both front and rear parking, plus a rare double garage. This home offers the best of both worlds: peaceful living just moments from vibrant shops, transit, top schools, and the natural beauty of nearby Humber River parks and trails. A truly unique and luxurious property in one of Toronto's most sought-after neighborhoods! A very special opportunity. (id:57557)
77 - 1168 Arena Road
Mississauga, Ontario
Enjoy low maintenance Fees in this beautifully renovated 3-bedroom, 3-bath townhome in the highly sought-after Applewood community. Thoughtfully renovated inside and out, this contemporary home offers a perfect blend of modern finishes, comfort, and functionality in a prime location. The bright and spacious interior features a renovated kitchen with quartz countertops & breakfast bar w/ stainless steel appliances, beautifully renovated bathrooms, gorgeous Hardwood Flooring, California shutters, and fresh, neutral designer paint throughout. Pride of ownership is evident from the moment you arrive, with exceptional curb appeal highlighted by a reimagined front garden, stone pavers, and a striking limestone stairway.The private fully fenced backyard oasis has been designed for low-maintenance enjoyment, featuring a newer deck, solar lighting, and artificial turf, perfect for relaxing in after a long day. The rare top-floor primary suite offers a private retreat with a full ensuite and large closet, while two additional bedrooms and bathroom provide flexibility for families, guests, or work-from-home setups. The bonus lower level includes a versatile flex space, laundry area, and direct access to the garage. Nestled in a quiet, well managed complex with low maintenance fees, you're steps to Applewood Park and Pool, Dixie Curling Club, shopping, restaurants, public transit, and great schools, with quick access to major highways and downtown Toronto. This turnkey property is a true gem in a welcoming, family-friendly neighbourhood don't miss your chance to call it home! (id:57557)
1017 Aspen Dr E
Leduc, Alberta
Move-in ready in Aspen Creek. This Timberleigh model from Win Alta offers a great open floorplan with vaulted ceilings, open concept living, dining & kitchen; 2 large bedrooms (both with walk-in closets!) plus 2 full bathrooms. The kitchen features plenty of cupboard & counter space plus a walk-in pantry. There is also a great sized laundry room with added storage off the side entrance. This home has been well maintained by its original owner. There is a large deck on the east side of the home with a motorized awning, dog run and great sized south facing yard. A double concrete parking pad is right out front, plus lots of room for visitor parking straight across. Did I mention there is central A/C? There is also the added convenience of a motorized lift at the front entrance for those who may need mobility assistance. Come check out the amenities in the Community Centre making Aspen Creek a great place to call home. (id:57557)


