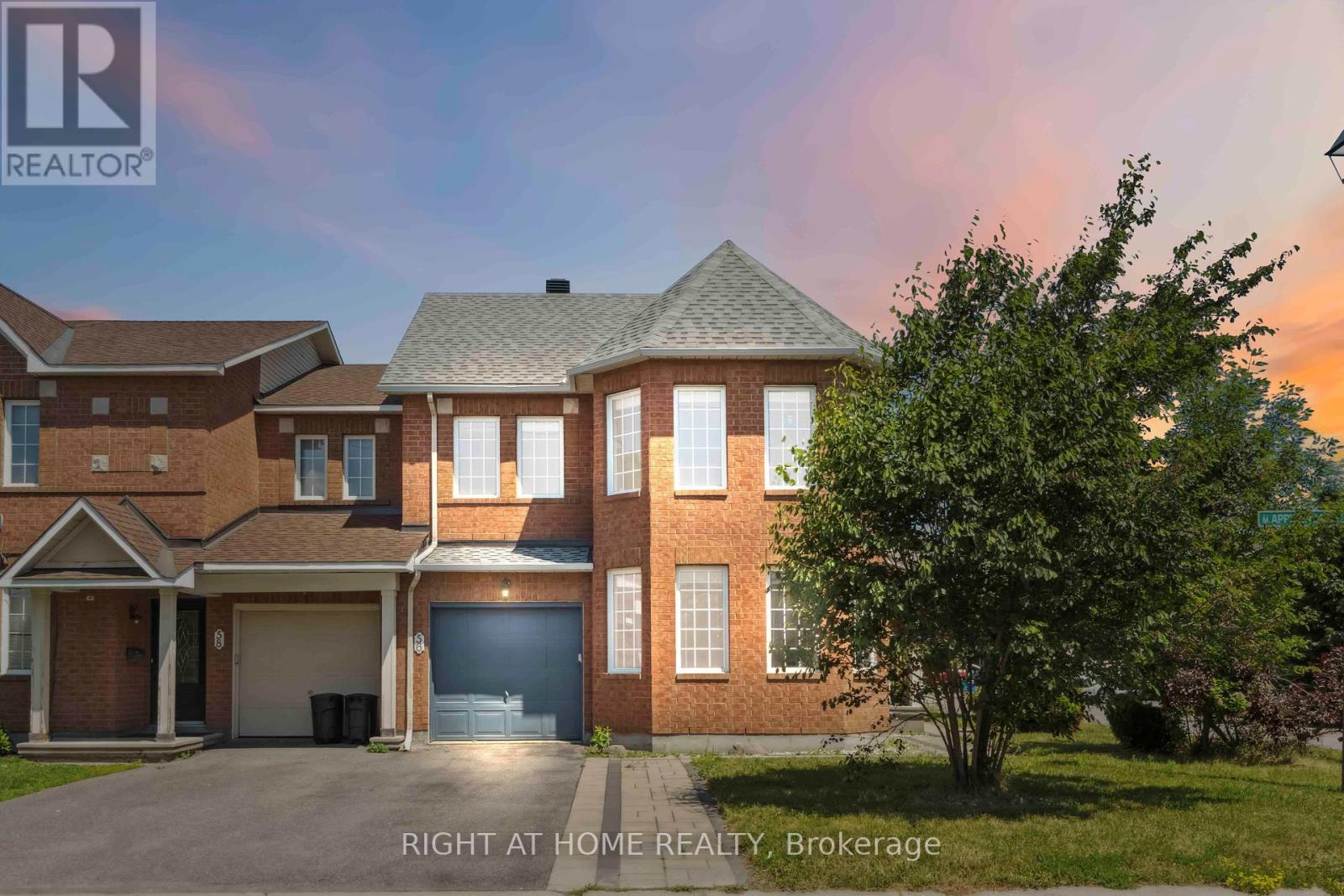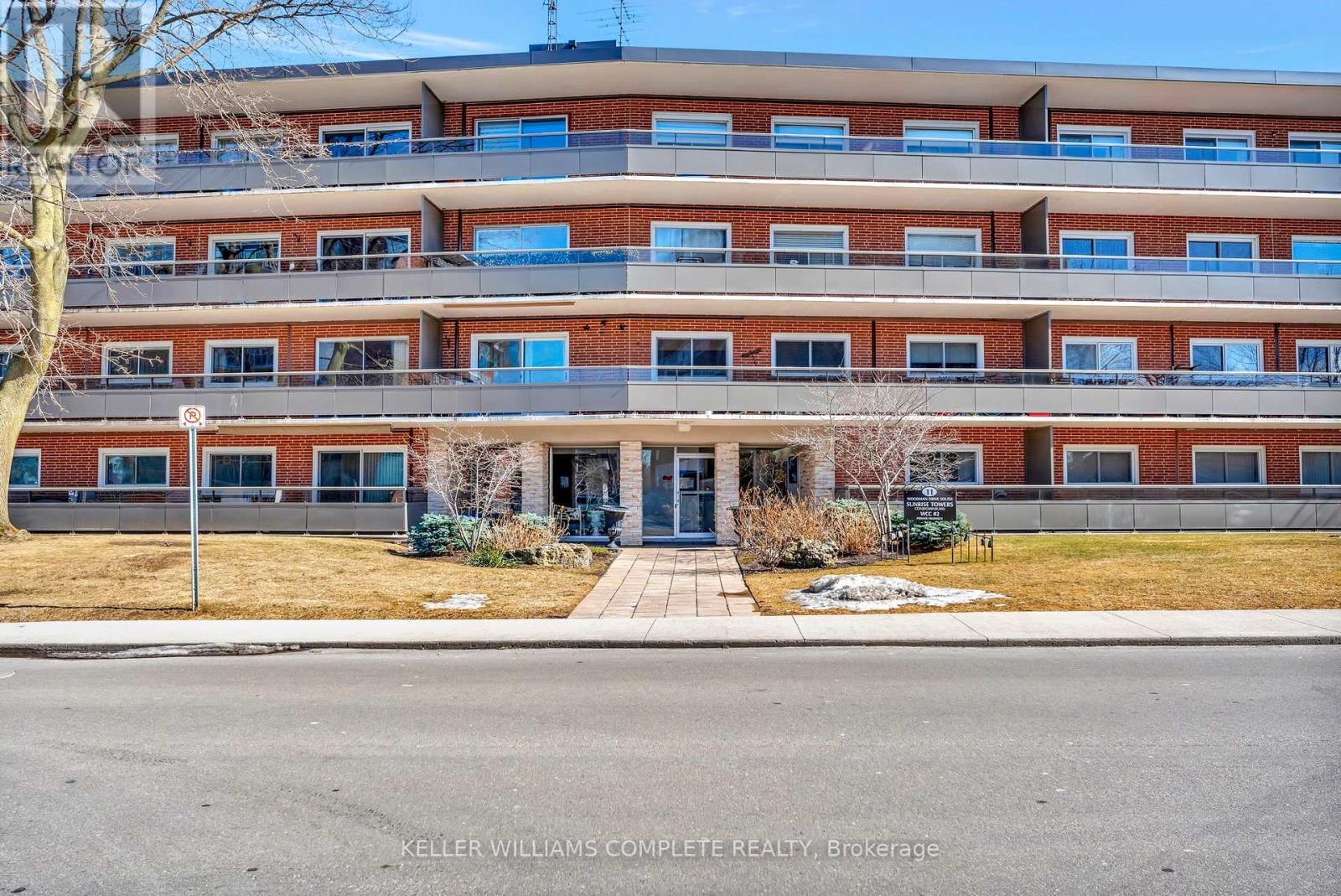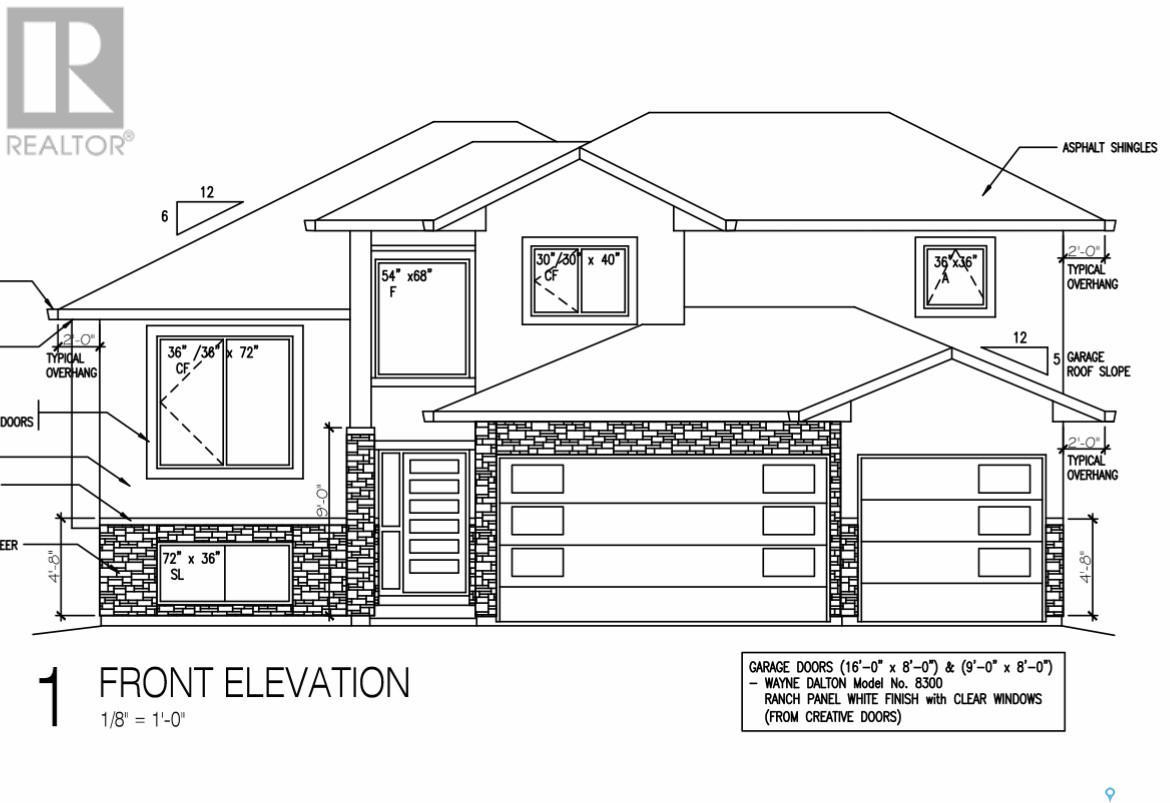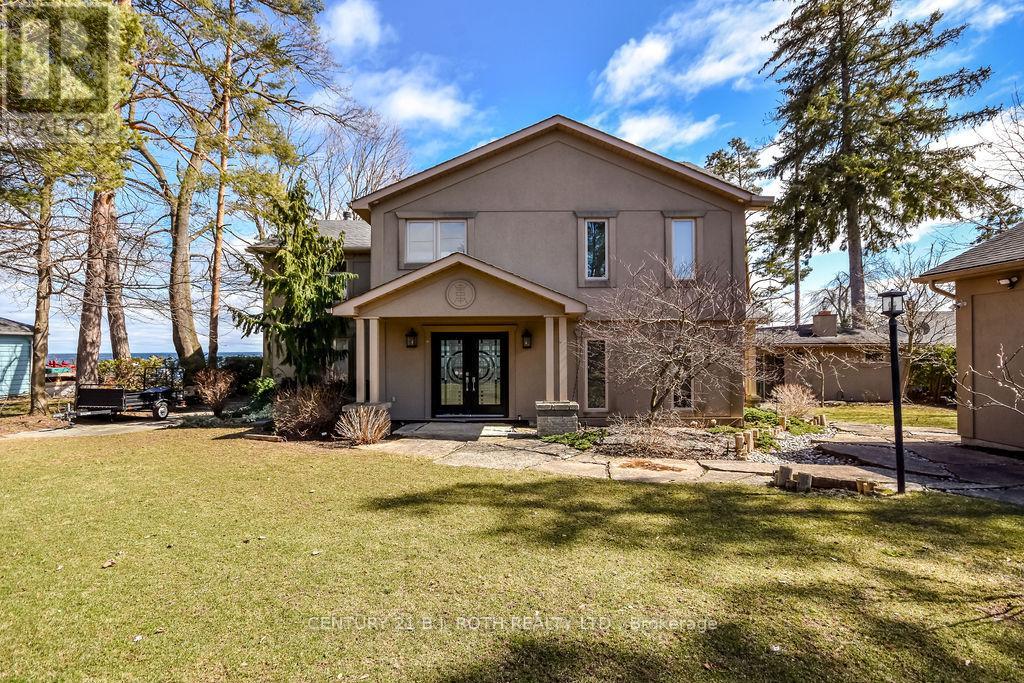36 Berry Patch Lane
Cambridge, Ontario
Oversized, premium pie shaped lot in West Galt, on a court. You can change a house but you can't change the location. So secure the hardest thing to find, the nicest lot, the best location. The rest is easy. Making this custom built 2600 square foot, 4 bedroom, 3 bath home your own is the easy part. The open concept layout includes soaring 18 foot ceilings in the family room, a main floor bedroom and full bathroom for the family member that wants to avoid stairs, a great entry room off the garage with built in cubbies to keep the little ones organized plus a large closet. For those working from home, the front room off the foyer is a perfect home office or a great dining room for large dinner parties. Two of the bedrooms have walk in closets. The primary with his and hers closets. The ensuite was recently renovated with heated floors, beautiful soaker tub, glass shower, double vanity and a smart toilet . No expense was spared for this renovation. The laundry room is conveniently located on the second floor. The backyard has a covered patio, gardens and a hot tub and is still spacious enough for kids or pets to enjoy a large green space in addition to a separate area that would accomodate a future pool. The current owners had arranged to have a pool put in this year. They will share the drawings/plans and company information to an interested buyer. The basement has a rough in for another bathroom and is a blank slate for a new buyers creativity. If a walk out is desired, the lot will accomodate adding a walk out for the basement. Quote to add a walk out is $20,000. A small investment if a separate apartment is desired for family or for additional income to help with the mortgage. This home presents endless opportunities. (id:57557)
3602 - 70 Distillery Lane
Toronto, Ontario
Experience incredible downtown views from the 36th floor in this iconically located building! This stunning 2-bedroom, 2-bathroom open-concept suite offers a very large wrap-around balcony with unobstructed panoramic northwest views of the city (The waterfront, CN Towner and more)! The renovated kitchen boasts modern appliances and sleek finishes and plenty of cabinet space, matching the updated flooring. Both bathrooms were tastefully upgraded with modern finishes. Located in the heart of the Distillery District, this condominium is just steps away from your favourite restaurants, entertainment, shops, and more. Enjoy direct access to the DVP & Gardiner, public transit, Lakeshore and the St. Lawrence market. Amenities include an outdoor pool, hot tub, cabanas, gym, steam room, sauna, outdoor BBQ, 24/7 concierge, yoga/pilates studio, theatre, and games room. Become a resident of this prime luxurious downtown condo today! (id:57557)
56 Appledale Drive
Ottawa, Ontario
Welcome to this sought-after corner end-unit Minto Royalton, offering over 1700 sq. ft of beautifully designed living space plus a fully finished lower level. This 3-bedroom, 3.5-bath home features a thoughtfully laid out main floor with both formal living and family rooms, an eat-in kitchen, and numerous tasteful upgrades throughout. The primary bedroom offers a private retreat with a sitting area, walk-in closet, and a luxurious ensuite bath. Highlights include: Maple Hardwood flooring, Berber carpet on 2nd floor, Pot lights, Central A/C, Fully fenced yard with deck and patio, Gas-line hook-up for barbecue, No front or side neighbors for added privacy. Pride of ownership shows in this meticulously maintained home, move in and enjoy comfort, style, and space in a quiet, well-located setting. Walking distance to shopping, schools and public transportation. Freshly painted and professionally cleaned throughout (2025), Roof (2018), Hot Water tank (2025). Open House: Sunday 2-4 PM (id:57557)
1232 26 St Nw
Edmonton, Alberta
Welcome to this stunning 2190sq home with A/C Built by Landmark Homes in the heart of Laurel. Entering the home is a spacious foyer leading you into and open concept LR/Kit area. Quartz counters thru out. Kitchen has dual colour cabinets and a lrge island w/cupboards and drawers, expanded pantry,gas stove, B/I microwave and dishwasher, lrge fridge and tiled backsplash. Good size dining area with garden door to private back yard. Living room is a good size for entertaining guests. Upstairs are 3 bedrooms. Primary has a feature wall, book shelves, walk in closet and 5 pce. ensuite, 2 other spacious bedrooms. Bonus room and 2nd floor laundry. Mud room entering from Finished Dble attached garage with floor drain, water lines & hot&cold water. Yard is fenced with large patio w/pergola. Features; knock down ceilings, HE furnace, tankless water heater, ethernet wiring and more.Walking distance to Svend Hansen School (K-9) and the new high school, parks, rec Centre and more. Access to major road. (id:57557)
9340 Pear Li Sw
Edmonton, Alberta
Welcome to your next chapter in The Orchards at Ellerslie, where space, comfort, and versatility come together. This beautifully designed home offers 6 bedrooms and 4 full bathrooms, including a legal 2-bedroom basement suite with a private entrance – perfect for extended family, guests, or added income. Set on a rare pie-shaped lot, you'll appreciate the double detached garage, new luxury vinyl plank flooring, and central A/C for year-round comfort. Step inside to find 9’ ceilings, elegant coffered accents, and a thoughtfully designed main floor with a bedroom and full bath – ideal for visitors or a home office. The chef-inspired kitchen is the heart of the home, featuring quartz countertops, a gas cooktop, built-in oven, stainless steel appliances, and a sleek chimney hood fan. Upstairs, unwind in the spacious bonus room or retreat to your spa-like ensuite with a high-pressure jet shower panel. Located within walking distance to schools, playgrounds, and shopping. (id:57557)
307 - 11 Woodman Drive S
Hamilton, Ontario
A beautiful condo awaits you at 11 Woodman Dr. S. Hamilton, Ontario! This 1 bed, 1 bath condo is a spacious 732 square feet and has been lovingly maintained through ownership. Location is key as you are walking distance to shopping plazas, restaurants, public transit, schools, parks and highway access, you have everything you need, right around the corner. A spacious unit with a lovely layout including an eat-in kitchen with brand new quartz stone countertops and sink, a separate living area, with a walk-out to your huge private balcony spanning the entire length of the unit and a quiet view of the garden and green space below. The bedroom is a perfect size. You are all ready to move into this amazing unit. 1 parking spot and 1 locker included, this is one you will not want to miss! (id:57557)
170 Glamis Terrace Sw
Calgary, Alberta
** OPEN HOUSE SUNDAY, JUNE 29, 2-4 PM NOW CANCELLED. ** Fabulous townhome in a fantastic PET-FRIENDLY COMPLEX, nestled amongst mature trees and just waiting for you to call it home! This is as good it gets: END UNIT, oversized DOUBLE GARAGE, private FENCED BACK YARD surrounded by towering mature trees. WOW!! Inside, this home is fresh and bright and lovely! Welcoming and spacious front entry. Main floor features large, beautiful living area with corner stone WOOD-BURNING FIREPLACE (with gas lighter), patio doors to CHARMING BACK GARDEN AND PATIO, and extra ceiling height that lends the room a grand feeling. Dining room with gorgeous HARDWOOD FLOORS and sensational BAY WINDOW only possible because this is a sought-after end unit. Incredible, enormous eat-in kitchen with sparkling QUARTZ COUNTERTOPS, gleaming white subway tile backsplash and STAINLESS STEEL APPLIANCES. Lovely 2-piece powder room completes this floor. Upstairs, you’ll find a glorious, spacious primary retreat with walk-through double closets to an updated 3-piece ensuite with OVERSIZED SHOWER. Check out the peek-a-boo MOUNTAIN VIEWS! Two more bedrooms upstairs with incredible TREETOP VIEWS and a fresh, updated main bathroom. On the lower level, yet another room ideal for an office, play room or hobby area, plus laundry area, storage and the utility room. Utility rooms aren’t normally a highlight, but check this one out: newer high-efficiency furnace (2016), newer hot water tank (2021), new CENTRAL A/C (2024) and new electrical panel (2025). WHAT?!! Yes, all the unsexy mechanical stuff is done! Thinking you might need to sacrifice on your garage dreams in a townhouse? Not here! HUMUNGOUS OVERSIZED DOUBLE GARAGE with room for two cars, bikes, toys, storage and workspace. This home is situated in the best location in this well-managed complex, with magnificent trees, bike paths out your back gate, easy access to everywhere, and the best shopping in the city nearby. Yup, this place i s PERFECT! (id:57557)
13 Cimarron Vista Circle
Okotoks, Alberta
Welcome to this beautifully maintained family home in the highly sought-after community of Cimarron Vista in Okotoks. Ideally situated on a quiet circle with exceptional curb appeal, this move-in ready home offers an outstanding blend of comfort, function, and style. The main level features a modern kitchen with crisp white cabinetry, quartz countertops, stainless steel appliances, a central island with seating, and a large dining area that opens to a spacious deck—perfect for summer BBQs and entertaining. The cozy living room is anchored by a gas fireplace, creating an inviting atmosphere to relax with family and friends. Upstairs, you’ll find a large bonus room filled with natural light—ideal for a playroom, home office, or media space. The spacious primary suite includes a walk-in closet featuring a 4-piece ensuite with a soaker tub and separate shower. Two additional generously sized bedrooms and an upper-floor laundry room—tucked behind a charming barn door—offer convenience and functionality for busy families. The fully finished walkout basement (with the exception of the bathroom, it is "roughed -in") offers a massive recreation room that can easily adapt to your lifestyle needs—think home gym, theatre room, or guest retreat. Step outside to the covered patio featuring a private hot tub—an oasis for year-round enjoyment. The landscaped backyard is fully fenced, offering privacy and room to play. Additional highlights include a double attached garage with wood paneling and shelving, newly updated basement flooring, and serene views. Enjoy walking and biking trails, beautiful nearby parks, and the natural wetlands that make Cimarron Vista one of the most desirable neighborhoods in Okotoks. All this, just minutes from schools, shopping, restaurants, and more. This is the perfect home for families of all sizes—don’t miss your chance to make it yours! (id:57557)
Torch River - Two Home Acreage
Torch River Rm No. 488, Saskatchewan
Discover exceptional rural living just 10 minutes from Nipawin with this versatile acreage offering two comfortable homes, extensive outbuildings, and a beautifully treed setting perfect for privacy and enjoying the great outdoors. This property is an outstanding opportunity for multi-generational living, an income-generating investment, or simply those seeking space and tranquility close to town conveniences. The main residence is a charming 1,034 sq. ft. bungalow featuring two spacious bedrooms, an inviting layout, and plenty of natural light. Complementing the bungalow is a 1,495 sq. ft. three-bedroom mobile home with well-designed additions, offering generous living space and flexibility for family or rental use. Both homes are thoughtfully equipped with their own sandpoint wells, water treatment systems with reverse osmosis, central vacuum, central air conditioning, and natural gas furnaces, ensuring comfortable and efficient living year-round. Outdoors, the property truly shines with a host of functional buildings to support your lifestyle. A 28’ x 60’ heated three-car garage provides ample space for vehicles, projects, or workshop use, while a 22’ x 24’ detached single-car garage offers additional storage or parking options. A substantial 35’ x 59’ quonset/shed stands ready to accommodate all your equipment, tools, or recreational gear, making this acreage a dream for hobbyists or small business owners alike. The yard itself is a serene retreat, surrounded by mature trees that create a peaceful and private atmosphere. Located in the heart of Northeast Saskatchewan, this property offers incredible access to some of the region’s best fishing, hunting, and outdoor adventures. Whether you’re seeking a country lifestyle, space for extended family, or a revenue opportunity, this acreage delivers endless possibilities. Contact us today to schedule your private tour and explore all it has to offer! (id:57557)
720 Weir Crescent
Warman, Saskatchewan
Modified bi-level home. Great opportunity to live in the growing community of Warman close to the Legends Golf Course, Sports Centre, grocery stores and all other amenities. 1,735 sqft on 2 levels above grade. Spacious/open concept with extra high 9’ ceilings up and 9' down giving it a light/bright/ modern feel. Main level is perfect for entertaining guests. Kitchen has pantry, tile backsplash, quartz countertops and ample cupboard storage. Massive primary bedroom on a separate level. You'll love the luxurious en-suite bathroom off the bedroom with double sink, soaker tub & beautiful custom tile shower. Lots of high-end finishings throughout with upgraded vinyl flooring, unique fixtures, and tile work. Other notable features include a gorgeous electric fireplace in the living room & a spacious deck (vinyl deck/ no stairs). Also has an insulated triple attached garage and a triple concrete driveway. Lovely street appeal. Established local builder, Blanket New Home Warranty, call today! (id:57557)
73 Lakeshore Road W
Oro-Medonte, Ontario
Incredible Waterfront Home! Modern 2-Storey In Gorgeous Oro-Medonte W/ Over 100' Of Waterfrontage. Short Drive To Orillia, Barrie, Rvh & Georgian College. Double Garage, Boat House W/ Marine Rail System, Private Dock, In-Ground Sprinkler System, Impeccable Landscaping & Outstanding Views. 3 Beds, 3.1 Baths, Hrdwd Floors, Cathedral Ceilings, Beautiful Kitchen, Studio W/ Walkout To Deck, Master Suite W/ Fireplace & Ensuite, Bonus Loft Space & More! (id:57557)
215 Angus Glen Boulevard
Markham, Ontario
Discover the jewel of Angus Glen at 215 Angus Glen Blvd., Markhama pristine 2011 Kylemore-built townhouse facing a serene park. This 2475 sq. ft. end-unit, maintained in flawless condition, boasts builder upgrades, a 2-car garage, and 3 extra parking spots. Enjoy an interlocked backyard oasis, perfect for BBQs, in the prestigious Angus Glen Golf Course community. Steps from Arthur Stollery Common, Angus Glen Community Centre, and top schools like Pierre Elliott Trudeau HS (1.71 km) and All Saints Catholic ES (2.29 km), this move-in-ready gem offers unmatched value. Seize luxury living act now! (id:57557)















