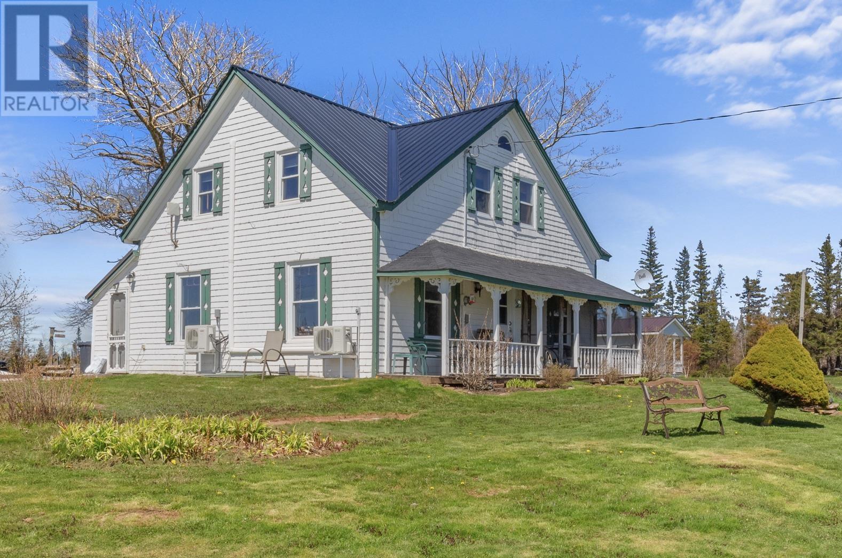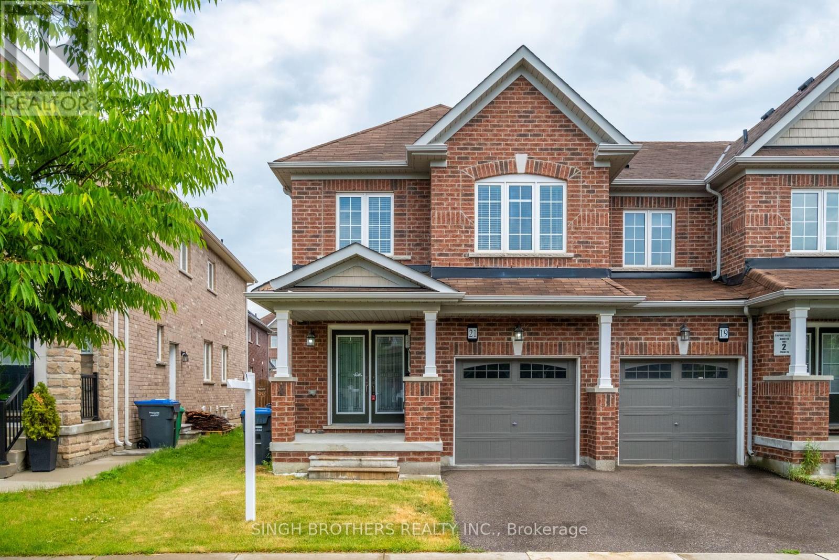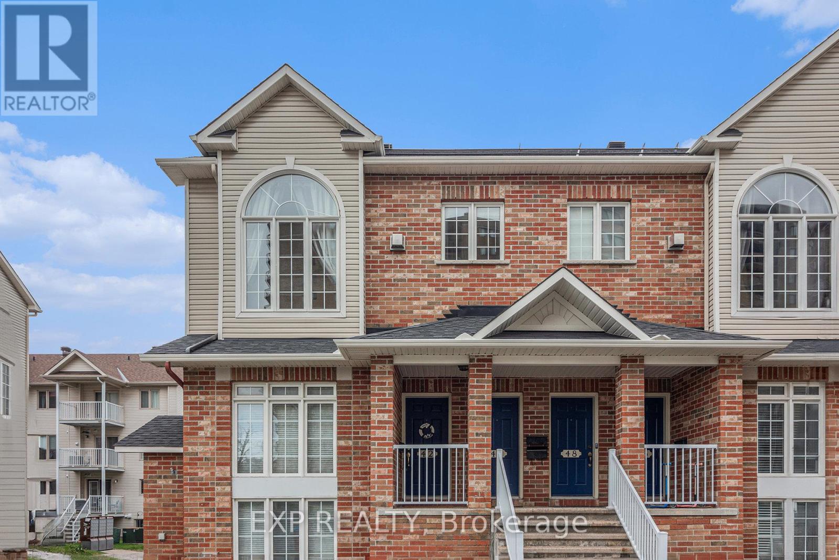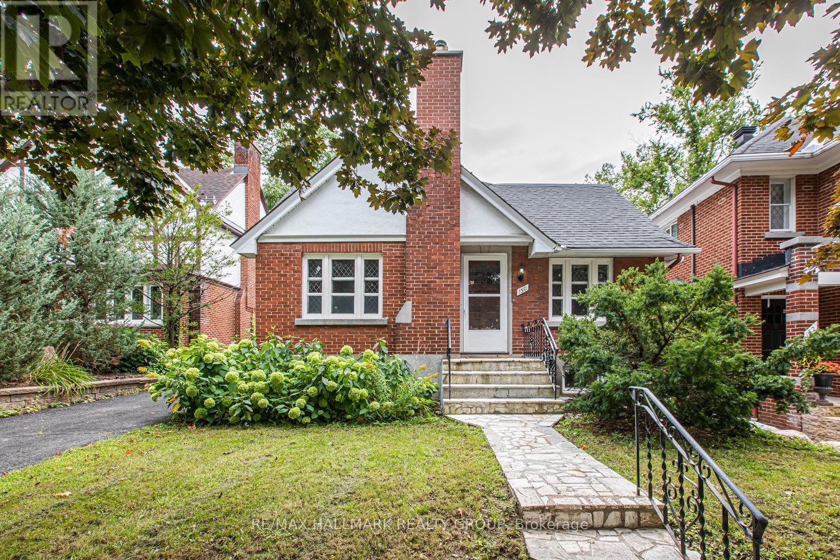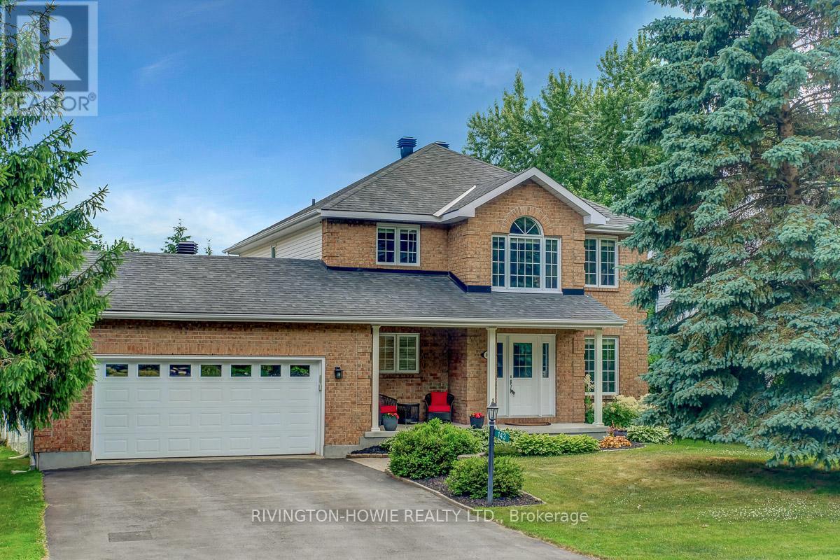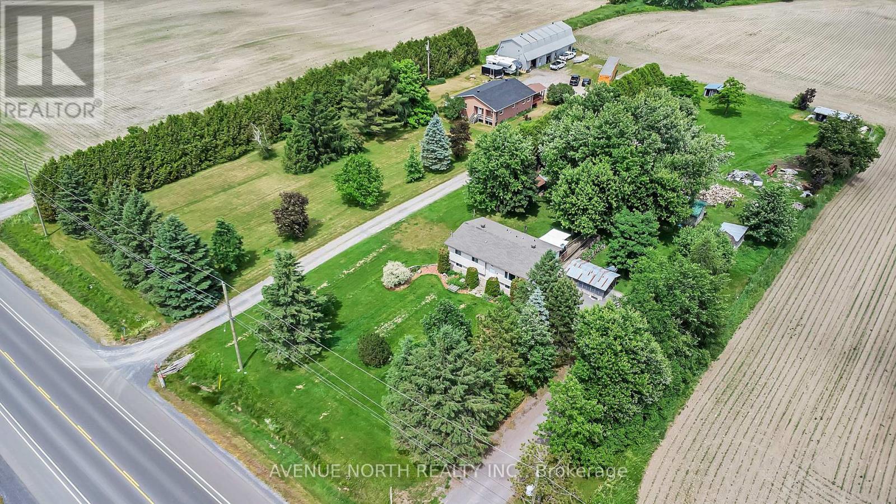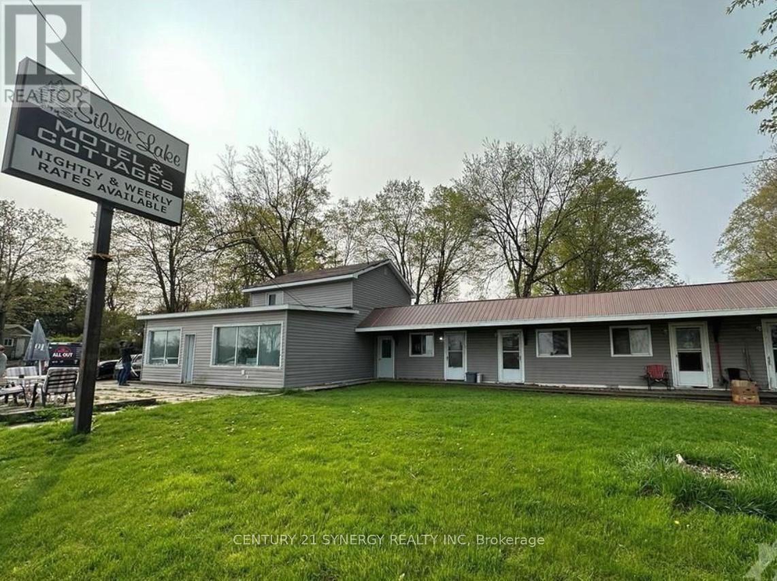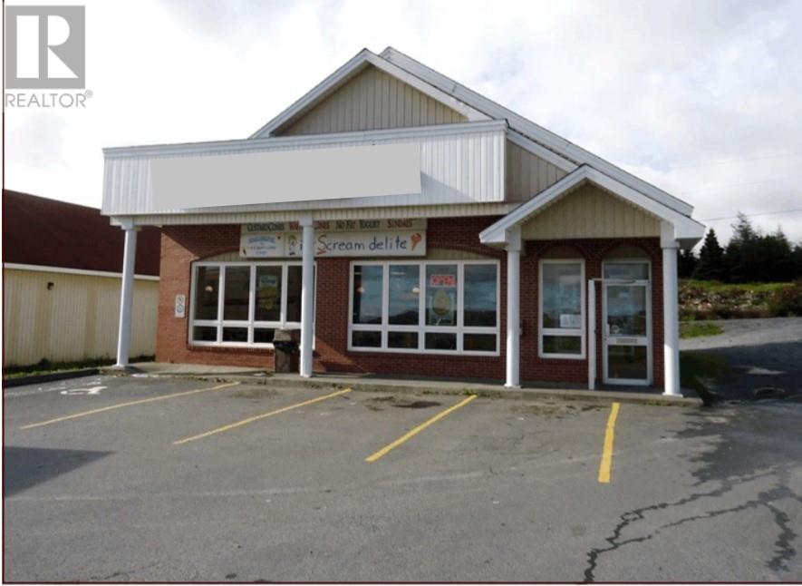1786 8th Concession Road W
Flamborough, Ontario
Nestled atop a picturesque knoll, this 3+1 bedroom bungalow boasts over 2,500 sq ft of comfortable living space with breathtaking views from three sides, showcasing rolling hills and pastures dotted with horses. Perfectly located near several Conservation areas, equestrian facilities, and the renowned African Lion Safari, this home offers both tranquility and convenience, with excellent schools, community centre, and shopping just minutes away. Inside, the spacious living and dining rooms provide ample space for gatherings, while the updated kitchen with stainless steel appliances makes cooking a delight. The primary bedroom includes ensuite privileges. The lower-level family room features a cozy wood-burning fireplace insert and a walkout to grade level. For entertainment, the games room comes ready with a pool table and dart board included. And despite being in the heart of nature, there’s no need to worry about rural internet—fast and free WiFi ensures seamless connectivity. This hilltop retreat offers peace and quiet, with only the soothing sounds of birds and horses to accompany you. Don’t miss your chance to own this countryside getaway! (id:57557)
959 Greenwich Road
Greenwich, Prince Edward Island
Welcome to 959 Greenwich Road, a charming retreat with stunning 180-degree water views of St. Peters Bay. This inviting coastal home features three cozy bedrooms and 1 bathroom. The interior boasts beautiful hardwood flooring, ensuring a warm and timeless aesthetic, while the exterior is fortified with a durable steel roof and updated windows. Equipped with a new heat pump, a pellet stove, and a generator, this home is designed for comfort and efficiency in all seasons. The serene setting is complemented by the refreshing ocean breeze right at your doorstep. One of the standout features of this property is its proximity to Greenwich National park, one of PEI's most beautiful parks, perfect for outdoor enthusiasts and nature lovers. With a short drive to St. Peters Bay local amenities include restaurants, entertainment, convenience stores, and much more. Additionally, the renowned Mysa Spa is just up the road, offering a luxurious escape for relaxation and rejuvenation. The exceptional location and array of modern updates make 959 Greenwich Road an ideal choice for those seeking a blend of coastal charm and contemporary living. There is potential for the purchasers to subdivide off a serviced lot off the main parcel. Measurements are approximate and should be verified by the purchaser. (id:57557)
27 Dalton Crescent
Stoney Creek, Ontario
The one you've been waiting for Welcome to 27 Dalton Crescent! This stunning two-storey home is truly move-in ready, showcasing thoughtful updates and quality finishes from top to bottom. Nestled on a quiet crescent in the highly sought-after Valley Park neighbourhood, this property offers exceptional value and an impressive list of upgrades. The open-concept main floor features seamless, high-end luxury vinyl plank flooring throughout. At the heart of the home is a custom eat-in kitchen, beautifully appointed with quartz countertops and backsplash, dual pantries, a massive island with breakfast bar, built-in microwave, and an abundance of hidden storage. The kitchen flows effortlessly into the spacious family room, which offers vaulted ceilings, recessed lighting, and ample natural light. Upstairs, you'll find three generously sized bedrooms with updated flooring and lighting, a modern 4-piece bathroom, and a convenient linen closet for added storage. The fully finished basement offers flexible living space to suit your needs, ideal for a family room, home office, or gym. Highlights include a cozy brick gas fireplace, high ceilings, pot lights, and more luxury vinyl plank flooring. Step outside to your private backyard retreat, complete with a heated in-ground pool and multiple seating areas, perfect for relaxing or entertaining all summer long. This beautiful home is located walking distance from schools, parks, Valley Park Recreation Centre, and public transit, and only a short drive from major amenities including dining, movie theatres, shopping, walking trails and more. Conveniently situated in close proximity to major arteries including the Linc, Red Hill and 403, this home makes commuting a breeze! Recent updates include: Roof 2019, furnace/AC 2020, pool liner/fence 2021, main level/appliances 2024, flooring/lighting 2024, pool pump/filter 2025. Don't miss your chance to own this beautifully upgraded home in one of the area's most desirable communities! (id:57557)
10 Esplanade Lane Unit# 215
Grimsby, Ontario
Enjoy Grimsby on the lake, well appointed one bedroom condo apt. ideal for the someone starting out or retiring to a carefree lifestyle Amazing lake views from this 2nd floor unit with open approx 50 sq ft. balcony off the living room. Good quality laminate flooring throughout the condo, bathroom with ceramic tile flooring. Stone countertop in Kitchen. Resort like amenities including inground pool, exercise room, party room with billiard table and TV. Outdoor barbecue area. Ideal living for the busy professional or someone who likes to travel, turn key with no worries . Open concept, in suite laundry. Walk to area amenities including shops, restaurants, hair salons, an ideal village like setting with easy access to QEW (id:57557)
209 Westwood Way
Rural Clearwater County, Alberta
Discover the charm of this 2-storey retreat, perfectly situated on a serene 4-acre wooded lot. As you arrive, you'll appreciate the convenience of the oversized 32x40 finished shop, equipped with two overhead doors, ideal for any project or storage needs. Approximately an acre of cleared land at the back of the property offers a prime spot for a horse paddock or a garden sanctuary. Step inside to experience a home that exudes warmth and character, with rich hardwood floors adorning both the main and upper levels. The main floor's seamless flow connects the kitchen, island, dining, and living areas, creating an inviting space perfect for family gatherings or entertaining guests. A main-floor bedroom provides easy access to a full bathroom, which also includes a practical laundry area. Upstairs, the circular layout continues, leading to two cozy bedrooms and a charming sitting area that captures stunning southern views. The upper level is completed by a 4-piece bath and a versatile open space, ideal for a home office or craft area. The walk-out basement offers a spacious family room, enhanced by a wood-burning fireplace that adds a touch of rustic appeal. Each level of the home features its own balcony, perfect for relaxing and enjoying the summer sun. The outdoor space is a nature lover's haven, with lush landscaping and mature trees providing ample privacy and shade. This energy-efficient home features ICF block construction from top to bottom, a high-efficiency furnace with reverse air intake, durable 35-year shingles, and modern LED lighting throughout. This property offers a unique opportunity to enjoy country living while remaining close to town. With a well-maintained septic system centrally located and a drilled well at the back of the property, this enchanting retreat is ready for you to call home. (id:57557)
3950 Sequoia Pl
Saanich, British Columbia
Welcome to 3950 Sequoia Place, an exquisite West Coast Traditional residence nestled on a tranquil cul-de-sac in the heart of Cadboro Bay. Crafted by Windsor Oak Homes, this 5-bedroom, 5-bathroom estate offers over 4,800 sqft of refined living on an expansive 13,000 sqft lot, just moments from the sandy shores of Gyro Beach and the charming boutiques of Cadboro Bay Village. Step inside to discover a world of sophistication—Thomas Phillips cabinetry, gleaming quartz countertops, Jenn Air appliances, and intricate marble tile work set the tone for elevated everyday living. The west-facing backyard is a private oasis, featuring a covered patio of over 500 sqft, perfect for al fresco gatherings in any season. Indulge in the sanctuary of the primary suite, where vaulted ceilings, dual walk-in closets, and a spa-inspired ensuite with marble tile, light oak vanities, and polished nickel fixtures create a haven of tranquility. Heated tile floors and dual heat pumps ensure year-round comfort, while a self-contained one-bedroom suite above the garage offers flexibility for guests or extended family. Embrace the coveted Cadboro Bay lifestyle—where luxury, coastal beauty, and village charm come together in perfect harmony. (id:57557)
610 728 Yates St
Victoria, British Columbia
Welcome to 610-728 Yates Street—where modern living meets unbeatable location. Situated in The Era, a highly sought-after steel-and-concrete building, this bright and stylish home offers the best of downtown Victoria. Meticulously maintained by its original owner since 2015, this residence is an exceptional opportunity for first-time buyers or savvy investors looking for quality and lasting value. Step inside to an open-concept layout filled with natural light, featuring floor-to-ceiling windows, a contemporary kitchen with quartz countertops and stainless steel appliances, and your own private balcony with vibrant city views. The Era’s amenities include a resident’s social lounge, secure bike storage, and controlled entry—all just steps from Victoria’s finest restaurants, cafés, shops, and entertainment. Whether you’re ready to dive into urban living or grow your investment portfolio, this turnkey home is a rare find. Don’t miss out—schedule your showing today! (id:57557)
92 Keith Crescent
St. Catharines, Ontario
Welcome to Your Dream Townhome in the Heart of Niagara region! This beautifully updated townhome offers a perfect blend of modern style and natural charm. Step inside to find fresh paint throughout, hardwood floors, elegant crown mouldings, pot lights, and a cozy fireplace that sets the perfect ambiance. The remodeled bathrooms and designer finishes including chic wallpaper and custom window blinds add a touch of luxury to every room. Enjoy morning coffee or evening wine on your spacious private deck, overlooking a low-maintenance back garden perfect for relaxing or entertaining. Storage is no issue with built-in shelves in the basement and garage, plus the home includes an air exchanger for year-round comfort. Unbeatable Location & Lifestyle Nestled beside a scenic golf course with direct walkout access, this home is a gateway to outdoor living. Explore nearby hiking and biking trails, including the famous Bruce Trail, or spend the day along the Welland Canal. Parks, conservation areas, and the beach are just minutes away. Everything you need is within walking and short driving distance Niagara College, White Oaks Resort & Spa, outlet mall, and local vineyards with charming bars and restaurants. Just 10 minutes from Niagara Falls, the U.S. border, and Port Dalhousie, and only 15 minutes to the historic Old Town Niagara-on-the-Lake. Commuting is a breeze with quick access to the QEW and just 1.5 hours to Toronto. Whether you're looking for a peaceful retreat or a vibrant community lifestyle, this townhome truly has it all. (id:57557)
161 The Kingsway
Toronto, Ontario
161 The Kingsway Where Timeless Elegance Meets Modern MasteryIntroducing this stunning newly built residence in one of Etobicokes most prestigious pockets 161 The Kingsway. Impeccably designed with a harmonious blend of classic charm and contemporary sophistication, this home exudes refined living from the moment you arrive.Every inch is thoughtfully curated with top-tier craftsmanship and high-end finishes throughout from custom millwork and designer lighting to state-of-the-art appliances and elegant natural stone selections. The home offers generous principal rooms, soaring ceilings, and an open flow ideal for both intimate family life and grand-scale entertaining.The fully finished lower level features a spacious recreation area, walk-up access, radiant heating, and a sleek wet bar perfect for hosting or unwinding in style.Step outside to discover your private urban retreat: a professionally landscaped backyard oasis with mature greenery, custom stonework, and ample space for outdoor lounging or al fresco dining.This is more than a home its a statement of lifestyle and legacy in one of Torontos most coveted neighbourhoods. (id:57557)
21 Hoover Road
Brampton, Ontario
Welcome To This Well Maintained 4 Bedroom End Unit Townhouse , Double Door Entrance, Open Concept Layout, Spacious Kitchen, Finished One bedroom Basement by the BUILDER, With 4Pc Washroom, Steps To Transit, Park & Much More. (id:57557)
5 - 4605 Donegal Drive
Mississauga, Ontario
Spacious and Bright Two Storey Townhouse at the Most Desirable Quite and Friendly Neighbourhood Located in Erin Mills Town Centre of Mississauga, John Fraser And St. Aloysius Gonzaga School District, French Immersion School Credit Valley. Biggest Model 1670 Sf Plus Finished Walkout Basement In The Complex, Open Concept, Functional Layout and Well Maintained 3 Bedrooms, 3 Washrooms, Living Room With Dining And Kitchen, Wood Fireplace, Master Bedroom With 4pc Ensuite and Larger Window with Natural Sunlight Pouring thru, Bright and Warm Two Bedrooms with Windows, 2nd Bedroom w/Walk in Closet, Finished Clean Walk out Basement with Recreation Room. Close To Public Transit, Malls, Supermarkets, Café, Schools, Hospital, Parks, Erin Mills Town Centre and Community Centre, Library, Minutes to Hwy 403 and 407 (id:57557)
3505 - 1928 Lakeshore Boulevard W
Toronto, Ontario
Welcome to luxury living at the Mirabella! This beautifully designed 2-bedroom + den, 2-bathroom suite offers breathtaking south-east facing views of Lake Ontario from a high-floor vantage point. The open-concept modern kitchen flows seamlessly into the spacious living area, perfect for entertaining. The sun-filled primary bedroom features floor-to-ceiling windows and a private ensuite for your comfort.Enjoy over 20,000 sq ft of premium indoor and outdoor amenities, including a serene indoor pool, relaxing sauna, fully equipped fitness centre, guest suites, BBQ area, and a stunning rooftop terrace overlooking the lake.Ideally located with quick access to the QEW, Hwy 427, Gardiner Expressway, and public transit, making commuting a breeze. Dont miss the opportunity to live in one of Torontos most desirable waterfront communities! (id:57557)
2219 - 9 Mabelle Avenue
Toronto, Ontario
Experience elevated living in this stylish 2-bedroom, 2-bathroom suite on the 22nd floor of Bloorvista at Islington Terrace by Tridel. This bright and thoughtfully designed unit features floor-to-ceiling windows, an open-concept layout, and a sleek designer kitchen with built-in appliances, granite countertops, and soft-close cabinetry.Enjoy the comfort of individually controlled heating and cooling, convenient in-suite laundry, and stunning city views from above. Bloorvista offers an exceptional lineup of amenities, including a 24-hour concierge, rooftop terrace, indoor pool, state-of-the-art fitness centre, sauna, visitor parking, and more.Ideally located just steps from Islington Subway Station, local shops, and restaurants, with easy access to Hwy 427 and the QEW, this home delivers a perfect balance of style, comfort, and connectivity. (id:57557)
206 - 350 Webb Drive
Mississauga, Ontario
*2 SIDE BY SIDE PARKING SPOTS INCLUDED* 2 bedroom 2 bathroom unit. Brand new window coverings. Bright open concept kitchen complete with pot lights, brand new stainless steel kitchen appliances, counter tops matching up to the backsplash, and undermount cabinet lighting. A sunny dining room combined with living room area offers lovely views of the park/garden. Large laundry room + large separate ensuite locker/storage. Access To A Wide Range Of Amenities, Including A Fully Equipped Gym, Indoor Swimming Pool, Jacuzzi, Relaxing Sauna, Billiards Room, Racquetball & Squash Courts, & A Versatile Party Room. Only A Short Walk To Celebration Square, Shopping At Square One, Fine Dining, Sheridan College, A Private Park & Playground, Along With Some Of The Finest Amenities. Ample Surface Visitor Parking Available For All Your Guests! (id:57557)
204 - 20 Shore Breeze Drive
Toronto, Ontario
Welcome to this stunning condo featuring 10-foot smooth ceilings and a thoughtfully designed, highly functional floor plan. Enjoy a modern, upgraded kitchen with quartz countertops, stainless steel appliances, and pre-engineered hardwood flooring throughout. Step out onto your private balcony and take in the views. Experience resort-style amenities, including a saltwater pool, fully equipped gym, yoga and Pilates studio, games room, dining room, party lounge, and a rooftop patio with breathtaking views of Toronto's skyline and Lake Ontario. (id:57557)
222 Advance Boulevard
Brampton, Ontario
Great opportunity for investors OR end users, In the prestigious Industrial area of Brampton, Freestanding Corner building, Well Kept and Clean, 13,472 Sq. Ft. Building, With Great Visibility On Advance Blvd. & Wilkinson St, Close to highway 410, Consisting of 9 Units With 8 Drive-In Doors, 2 Units 100% A/C Office. Building Can Be Converted To Condominium Units as per seller. (id:57557)
44 - 1512 Walkley Road
Ottawa, Ontario
Rarely offered and beautifully maintained 2-bedroom + loft, 1.5-bath upper-end unit offering approx. 1425 sq. ft. of comfortable living space. Located in a quiet and convenient community, this open-concept home features soaring vaulted ceilings, a cozy gas fireplace, and abundant natural light thanks to its extra end-unit windows. Enjoy the generously sized eat-in kitchen and direct access to one of two private balconies, perfect for morning coffee or relaxing evenings. The spacious main level also includes a formal dining area, a 2-piece powder room, and a full laundry room with pantry space. Upstairs, the airy loft makes for an ideal home office or reading nook. The inviting primary bedroom boasts a large walk-in closet, access to the second private balcony, and is steps from the 4-piece main bathroom. A well-sized second bedroom completes the upper level. Includes 1 surface parking spot located directly in front of the unit. Preferably no pets, but may be considered for exceptional A+ applicants. Non-smokers only. Available from Sept 1st, 2025 (id:57557)
150 Ruskin Street
Ottawa, Ontario
Nestled in the sought-after Civic West neighbourhood, this beautiful 4-bedroom home is just steps from Hampton Park and the scenic trails of the Experimental Farm. Spacious and sun-filled floor plan offers an expansive living and dining room with attractive leaded glass windows. The home features original hardwood floors - oak hardwood throughout the main level and maple hardwood floors on the second level. Renovated kitchen with granite counters, marble backsplash and SS appliances. Enjoy the flexibility of two main level bedrooms (or bedroom and home office -you decide!) plus a renovated 4-piece bathroom. The second level boasts two additional bedrooms, a walk-in closet and renovated bathroom. Both bathrooms feature marble mosaic floors. The finished basement expands your living space with a generous rec room, sauna, wine cellar, cedar room, bathroom, and laundry area. A convenient mudroom leads to the private, south-facing backyard. Detached single car garage. Roof re-shingled ~2014 , garage roof re-shingled 2024, Gas Boiler and Hot Water Tank 2022, most windows replaced. Excellent location -walk or bike over the Jackie Holzman bridge leading to the trendy shops and restaurants of Wellington Village, Elmdale Tennis Courts & Parkdale Market! Full list of upgrades available. 72 hour irrevocable on all offers. Photos taken prior to tenants moving in and some photos are virtually staged. (id:57557)
143 Glenncastle Drive
Ottawa, Ontario
Welcome to this beautifully updated 2-storey home in the heart of charming Carp Village. Nestled on an expansive property with the rare bonus of a second lot at the rear, this 4+1 bedroom, 4-bathroom home offers the perfect blend of modern comfort, timeless character, and privacy. A welcoming front porch, mature gardens, and classic curb appeal greet you. Step inside to find hardwood flooring throughout, a main floor office ideal for remote work, and a spacious living area perfect for family gatherings. The updated kitchen features sleek cabinetry, ample storage, and modern appliances, flowing seamlessly into the dining area and cozy family room. A convenient main floor laundry room and inside entry from the attached 2-car garage enhance everyday functionality.Upstairs, four generous bedrooms await, including a luxurious primary suite with a stunning en suite bath boasting a large glass shower and stylish finishes. The lower level offers a versatile open space for recreation, a gym and play plus a fifth bedroom perfect for guests, teens, or hobbies.The backyard is a private oasis with a sparkling inground pool, mature trees, and direct access to the additional lot, offering space for play, gardening, or future possibilities.Enjoy walking to Huntley Centennial School, parks, recreation facilities, local shops, restaurants, and the Carp Fairgrounds. Just 15 minutes to Kanata or Stittsville, this is village living with city convenience. A true gem in one of Ottawa's most sought-after communities! (id:57557)
4431/4439 Frank Kenny Road
Ottawa, Ontario
Welcome to a rare and versatile agricultural opportunity. Set on 73 acres of scenic and productive land, this farm property features two separate raised bungalow homes, extensive workable acreage, and a blend of cleared fields and mature forest, ideal for multigenerational living, income potential, or hobby farming. The main residence is a beautifully renovated 5-bedroom, 2-bath bungalow, fully updated in 2023. Enjoy modern comfort and efficiency with new plumbing, electrical, kitchen, bathrooms, flooring, insulation, and drywall all professionally redone to high standards. The secondary home is a suitable 3-bedroom bungalow, perfect for extended family, rental income, or farm staff accommodation. The property includes a multi-purpose barn/storage building, offering ample space for equipment, production or livestock use. With 20 acres of systematically tile-drained, workable land, the fields are ideal for crop rotation and yield optimization. Soil types include St. Thomas Loamy Fine Sand, Grenville Loam, and Ste Rosalie Clay, rated Class 1, 2, and 3, providing excellent agricultural potential. The remaining acreage features a diverse forest blend of cedar, poplar, ash, and maple, offering both ecological value and privacy. Whether you're looking for a productive farm, an income-generating property, or a peaceful rural estate close to Ottawa, this turnkey offering checks all the boxes. (id:57557)
449 Wellington St E
Sault Ste. Marie, Ontario
Completely updated 5 bedroom. Updated wiring has been inspected by the electrical authority, new plumbing, new kitchen, new bathroom, refinished hardwood floors, upgraded insulation with eco testing done. New bedrooms in basement with large bright windows, roughed in kitchen. Separate entrance in off the garage. Easily to finish into second unit or continue to rent by the room. Good Tenants willing to stay. (id:57557)
125 Chemin Industriel
Dubreuilville, Ontario
Fully renovated and ready for immediate occupancy. Two units available - each with 3 bedrooms, 2 bathrooms and fully furnished. Subject to lease application. (id:57557)
22823 Highway 7 Highway
Tay Valley, Ontario
Incredible Investment Opportunity Across from Stunning Silver Lake with elevated views! Welcome to a rare and unique motel property located on Highway 7 just west of Maberly, directly across from the shimmering waters of Silver Lake, currently charging from $700-$1200 per unit a month, which brings in more than $14,000.00 a month in revenue offering immediate and steady income. The main building hosts a common area with washer/dryer and a full bathroom with shower, 7 units all with own bathrooms, living area and some with kitchenettes. There are 3 self contained cabins all with own bathrooms, kitchenettes, living area and views, while the back 4 cabins have a shared bathroom steps away. Situated in a high-visibility location with easy highway access, the property is steps away from Silver Lake Provincial Park, offering swimming, boating, hiking, and more. A public boat launch is just across the road, perfect for tenants and visitors to enjoy. This is an outdoor enthusiasts paradise and just a quick 10-minute drive to the vibrant village of Sharbot Lake for shopping, dining, and community events. With a solid rental history, beautiful surroundings, and potential for further development or business ventures, this property invites endless possibilities. A scenic, income-producing gem with endless potential (id:57557)
127 Columbus Drive
Carbonear, Newfoundland & Labrador
Unique Opportunity! FOR LEASE, prime commercial building, ideally situated on Columbus Drive, high traffic location in Carbonear's main hub, close to major amenities! Bright space with seating area, front counter, washroom facilities and kitchen space. Perfect for a fast food / take out restaurant, some equipment and walk in coolers already in place. Lease rate is $19.00/ sq ft + operating costs (~$4.25/sq ft). Triple net lease, long term tenants required. Don't miss out! (id:57557)


