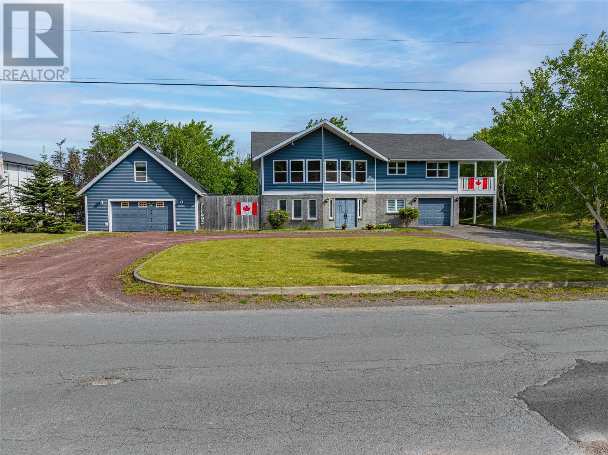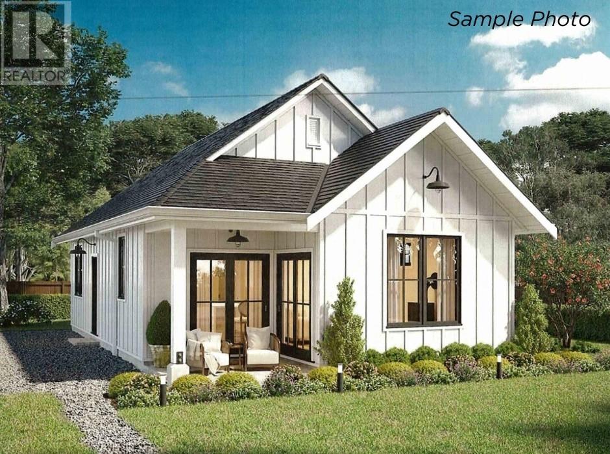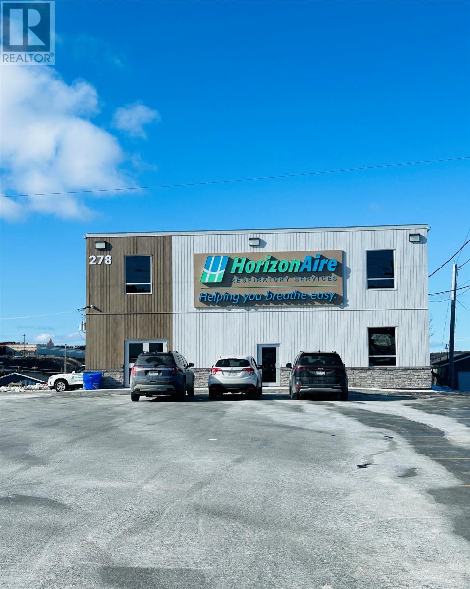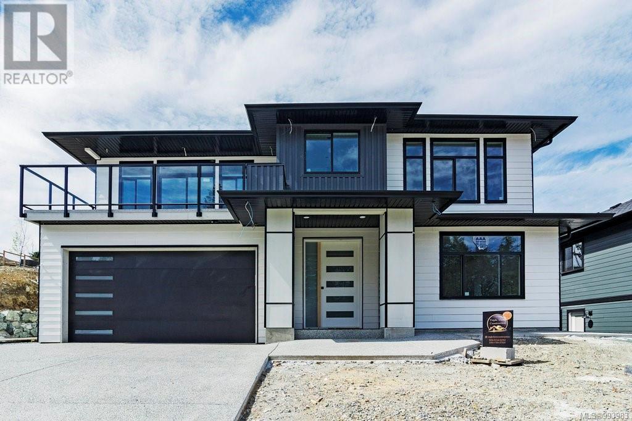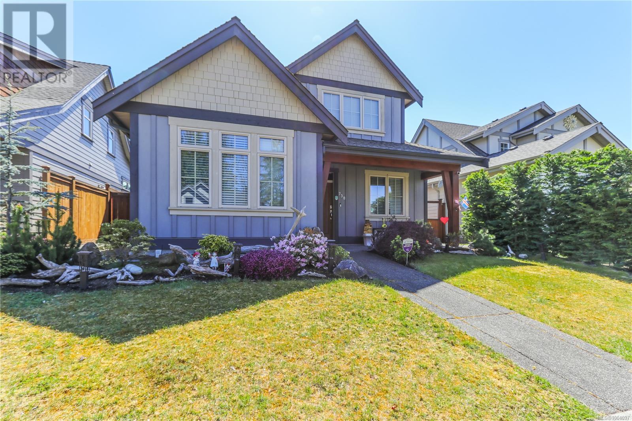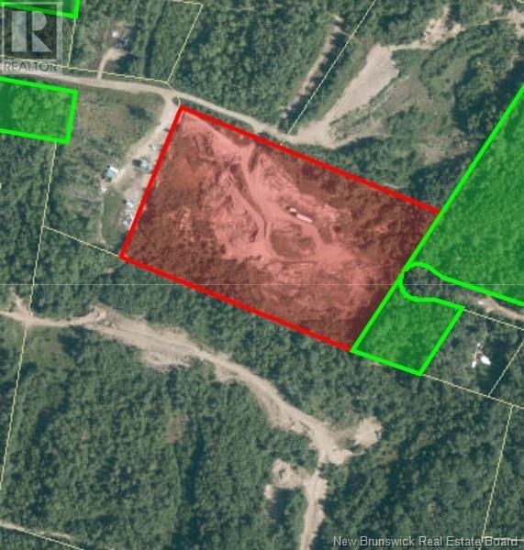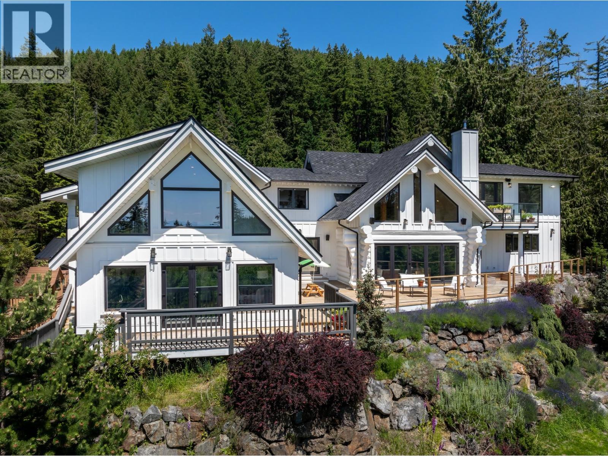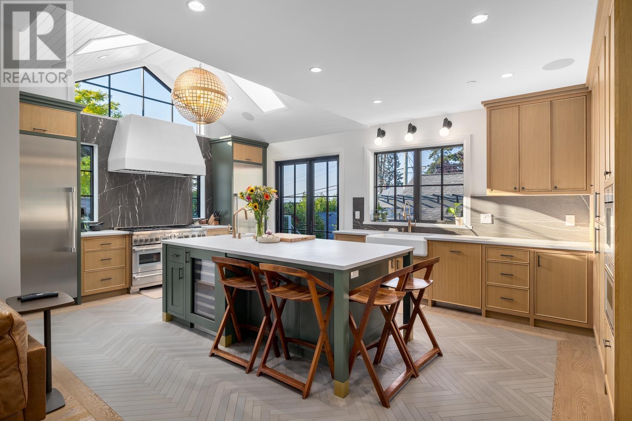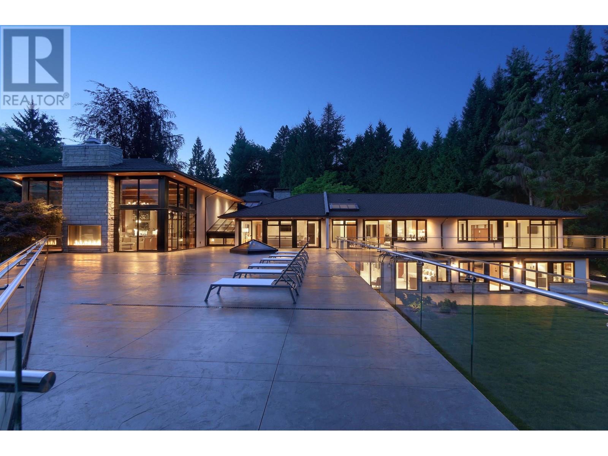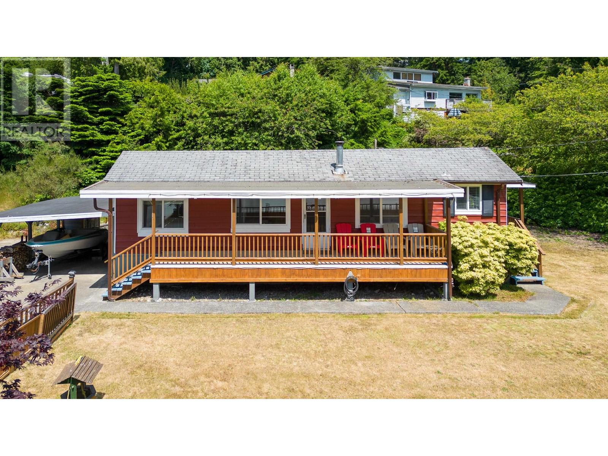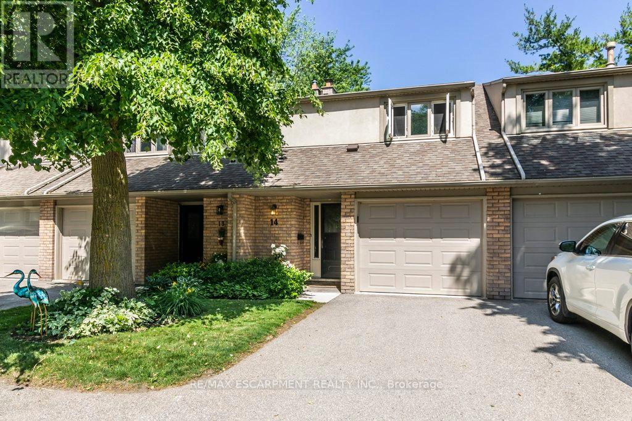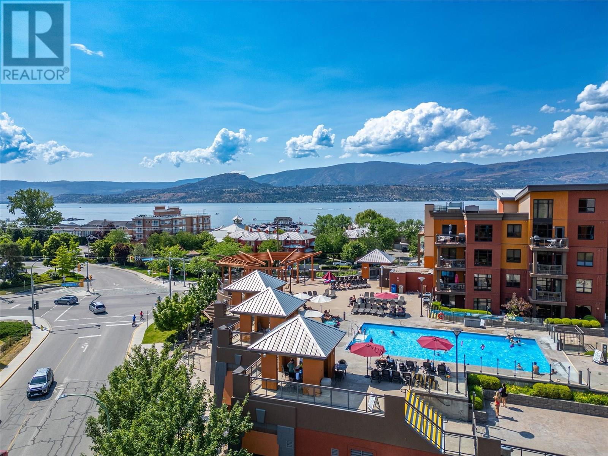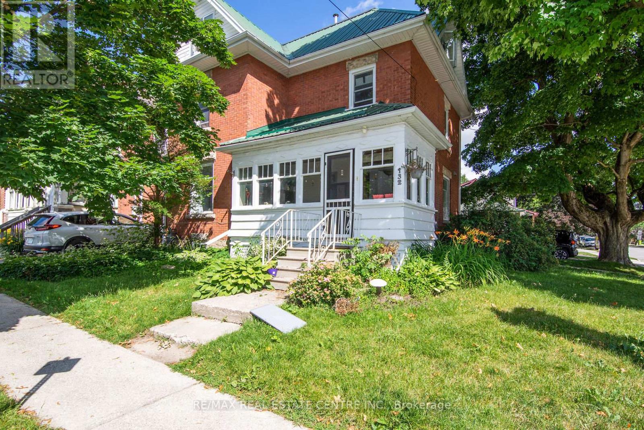23 Tamarack Drive
Witless Bay, Newfoundland & Labrador
Welcome to your dream home in the peaceful and picturesque community of Witless Bay! This stunning executive 2-storey residence is located on a spacious 0.5-acre lot in a quiet, upscale subdivision known for its beautiful homes and family-friendly atmosphere. With over 4,400 sq. ft. of living space (including the fully developed basement), this home offers an ideal layout for growing families, multi-generational living, or those looking to generate rental income. Step inside to find an elegant main floor with a formal dining room, a private office, and a bright sunroom that’s perfect for morning coffee or relaxing evenings. The cozy 3-sided propane fireplace ties the main living spaces together with warmth and charm. The well-appointed kitchen flows seamlessly into a generous living area, creating the perfect space for both entertaining and everyday living. Upstairs, you'll find generously sized bedrooms, while the lower level features an impressive in-law apartment with two bedrooms, a full bath, a full kitchen, and a separate entrance—ideal for parents, adult children, or even tenants if desired. The attached garage is an oversized 24x32, providing ample storage or workspace, and the 20x24 detached garage—with rear yard vehicle access—adds even more functionality. Enjoy privacy and tranquility with no development behind the property, offering a natural backdrop and extra peace and quiet. Whether you're looking for luxurious everyday living or an investment opportunity, this home checks every box. Move-in ready, beautifully maintained, and full of potential—don’t miss your chance to own one of Witless Bay’s most desirable homes! (id:57557)
26 Big Pond Road
Spaniard's Bay, Newfoundland & Labrador
There is no better living space than walking out to you backyard and having your very own lake frontage. The stunning large family home is located on Tilton Pond in Spaniard's Bay. This uniquely design home boasts a large foyer with a grand entrance and lots of room for that growing family. This 4 bedroom, 2.5 bathroom home sits on well manicure lot with mature trees and access to the pond. On the second level there are two bedrooms and master bedroom with an ensuite. There is a large living room with lots of natural light and a kitchen with access to a covered patio for year round BBQing. Back to the lower level this home offers a home office, another bedroom and a full bathroom. There is a large utility room, in house garage for getting out of the weather when you come home. Off the family room you will head out to a deck area that features a relaxing hot tub and view of the pond. The 24'x 28' detached garage is great for storing all your recreation vehicles and equipment or a workshop, it even has a developed loft as a bonus storage araa. There was an extensive renovation completed in 2019 with windows, doors, flooring, siding and the roof was done ten years ago. This property is an oasis that offers an everyday vacation home when you come home from work. (id:57557)
222 Eco Drive
Whitbourne, Newfoundland & Labrador
Another stunning country living recreational cottage to be built on a mature lot in Goose Pond Properties New Eco-Flat development located in Whitbourne, just 45 minutes from St. John's NL. Slab on grade Cottage/Home could be your relaxing retreat, or a home away from home. It's an open concept design, great for your entertainment. (id:57557)
11 George Mercer Road
Bay Roberts, Newfoundland & Labrador
Ocean Front Property Just Listed in a Prime Area of Bay Roberts! This property and home are within walking distance to the shopping malls and a mins drive to all major amenities in Bay Roberts. This cozy 3 bedroom, 1 full bath and half bath is situated on a landscaped lot with mature trees and bushes in bloom. If one wanted to cut the trees on back of the home a great view of the ocean can be seen or perhaps a pathway to the ocean. What a place to call home or perhaps a summer home maybe even an Airbnb. This property has been well taken care of and pride shows throughout. The land measures 66 x 103 and runs to the waters of The Coish and is on town services. The mudroom includes the laundry area. The kitchen is lovely and includes all appliances and a nice center island. The dining area is quite spacious great for family gatherings and is open concept with the living room which includes a propane fireplace and a mini split heat pump, great spot to relax and unwind. The foyer is a spacious area and includes a 1pc bath for convenience. Upstairs you'll find 3 fair sized bedrooms and a 3pc bath. Outside you will see a storage shed and a great double tier deck great space to take in the views along with privacy. (id:57557)
278 Kenmount Road
St. John's, Newfoundland & Labrador
FOR LEASE: Prime location for lease located on Kenmount Road. Approximately 5000 SQ FT of open space located on the second floor in a completely renovated building. There is both front and rear entrances with a new accessibility elevator. The parking lot is paved with lots of parking available. $16.00/SQ FT NET + CAM Fees, lease holds extra. Many possibilities, further information available on request. (id:57557)
710 Stringer Way
Ladysmith, British Columbia
Welcome to your dream home nestled in the scenic town of Ladysmith! Fresh on the market, this stunning residence offers a rare blend of luxury, comfort, and ocean views. Boasting an impressive layout spread across a substantial living space, this home features five bedrooms and four well-appointed bathrooms. Step inside and be greeted by the sleek aesthetic of quartz countertops throughout the home. The heart of this abode is undoubtedly the primary bedroom, complete with a double vanity sink, a spacious walk-in shower, and a separate bathtub, ensuring a spa-like experience every day. An additional two-bedroom suite with its own separate laundry set offers convenience and creates an ideal space for guests or potential rental opportunities. Excitement doesn’t fall short with an exclusive media room outfitted with a chic wet bar, perfect for entertaining or unwinding. The thoughtful design and modern finishes resonate through every corner of this newly built haven. This property's location is just as impressive, being mere minutes from essential amenities. Fill your pantry with ease at the nearby Save-On-More, and enjoy the proximity to Ladysmith Secondary School, making morning commutes a breeze. Upgrade your lifestyle with refined elegance and the serene charm of coastal living. This house isn’t just a must-see—it’s a must-experience! Escape to where every day feels like a vacation, and comfort meets sophistication in perfect harmony. (id:57557)
738 West Ridge Way
Qualicum Beach, British Columbia
This gorgeous 4-bedroom, 4-bathroom home is a must-see! Ideally located near the picturesque village of Qualicum Beach, with easy access to walking trails, the beach, and local schools, this home offers both beauty and convenience. Inside, the main house features quality finishes throughout and a bright, open-concept layout. The kitchen is equipped with stainless steel appliances, quartz countertops, a large island with breakfast bar, and flows seamlessly into the spacious living and dining areas—perfect for entertaining or everyday living. The main-level primary suite includes a generous walk-through closet and a luxurious 5-piece ensuite with a soaker tub. A spacious den, powder room, and laundry area complete the main floor. Upstairs, you’ll find two additional bedrooms and a full 4-piece bathroom. Step outside to enjoy the peaceful courtyard patio, complete with a pond and fountain—all designed with low-maintenance living in mind. A fully detached 1-bedroom carriage suite with its own parking offers excellent flexibility for guests, in-laws, or rental income. Additional features include a Generac generator, heat pumps for both units, a detached double garage, and a 5-foot crawl space. Don’t miss this opportunity to enjoy the natural beauty and relaxed charm of Island living from this thoughtfully designed home! (id:57557)
101 2169 Ridgemont Pl
Nanaimo, British Columbia
Arguably the most sought-after location in Blackcomb Ridge and on the market for the first time, this well-maintained 3-bedroom, 2-bathroom townhome shows pride of ownership throughout and enjoys easy access to a lush and private patio. Tucked away on a quiet no-through road and just steps from parks, trails, and schools, with shopping, restaurants, and recreation only minutes away. The main floor welcomes you with 9-foot ceilings, and an airy layout and bright kitchen with dining nook and breakfast bar. The spacious living room offers direct access to a picture-perfect patio. Step outside to a private, south-facing backyard — beautifully landscaped and framed by greenery. Upstairs, you'll find 3 bedrooms, including the spacious primary. This space features a walk-through closet and a well-appointed 4-piece bathroom with a handy cheater door. You’ll also appreciate the upstairs laundry, newer hot water tank and the incredible 5-foot crawl space — offering storage space that’s hard to beat. In a well-run, pet-friendly complex that combines low-maintenance living with a natural setting, this home is the total package. (id:57557)
Gravel Pit Job Road
Grand-Barachois, New Brunswick
An excellent opportunity to acquire a gravel pit on 3.23 acres, fully operational and ready for immediate use. 3.23 acres of fill, providing ample resources for various projects Still actively operable, ensuring ongoing productivity. Conveniently located with close access to the highway, facilitating transportation and logistics. Ideal for construction, landscaping, or as a source for aggregate materials. This gravel pit presents a unique chance to tap into a valuable resource in a prime location. With the demand for gravel and aggregates on the rise, this is an investment that could yield substantial returns. (id:57557)
111 Buckskin Way
Cochrane, Alberta
Gorgeous style and modern convenience await you in this beautifully designed detached family home. Nestled in the much-sought after community of Heartland, this residence features an open concept layout, 3 spacious bedrooms, 3 bathrooms, upper floor laundry and almost 2000 sq.ft. of finished living space. With stunning natural light, neutral tones and tasteful finishes throughout - this is a place you will love coming home to! Large windows in the living room and sliding doors from the dining room provide a seamless flow between the main living areas and backyard. The living room has builtin speakers and comes with a SONOS amp to power them. The kitchen boasts custom full height kitchen cabinets which offer ample storage and the kitchen and dining room were extended to offer more space beyond the standard builder size. An L-shaped breakfast bar that offers space for the whole family as well as stainless steel appliances. There is also a powder room on this level for your convenience. Upstairs you will find a cozy and carpeted flex room - perfect for an office space, additional living room, TV or games area for kids. In the primary suite you will find a 5 piece bathroom with double sinks as well as a walk in closet. Two additional bedrooms and a 4PC bathroom offer plenty of space for family or overnight guests. The large, unfinished basement is a blank canvas for you to finish to your taste and easily add value to this already fantastic home. Stepping outside, the south-facing, fully-fenced backyard is a great place to unwind or entertain with family and friends with enough space for kids and pets to play. Enjoy relaxing on the raised deck off of the dining room or on the patio space under the metal gazebo. The home backs onto the Cochrane pathway system giving you easy access for evening walks and privacy with no rear neighbours. Situated just minutes to shopping, schools, parks, playgrounds & Bow River. Only 20 minutes to Ghost Lake, an hour from Banff for wee kend getaways and just 40 minutes to downtown Calgary if you need to commute to the city. An excellent home for families, young professionals, first time home buyers and executives alike. This is a home you won’t want to miss! Book your showing today! (id:57557)
650 Laura Road
Bowen Island, British Columbia
Exceptional country estate sprawling nearly 10 acres and featuring southwesterly ocean, island & mountain range views. A contemporary renovation, including additions, has completely transformed this home. Expansive open concept main level, kitchen, eating, dining & living space that flows out towards a wrap around sundeck with stunning views. Children's play space, both indoors and out, will keep all engaged. The primary suite affords ample space for a lounging area, plus a balcony for sunset views. Flexible use of rooms on both levels creates live/work options. Explore your passion in horticulture or agriculture with land to spare. Explore the equestrian paths and Mt. Gardner trailhead in the periphery. Westside beaches a short distance. Ultimate privacy within easy reach to Vancouver. (id:57557)
2023 W 36th Avenue
Vancouver, British Columbia
Nestled in Vancouver's most coveted neighborhood, this meticulously renovated 6 Bed heritage home offers the perfect blend of historic charm & modern luxury. You'll be greeted by a grand foyer adorned w/a fireplace, custom railings & stunning oak paneling. The heart of the home, a gourmet kitchen, boasts vaulted ceilings, skylights, natural oak cabinetry, and showstopping appliances. Upstairs, discover three spacious bedrooms and a convenient laundry room. The primary suite boasts the whole top level and features a luxurious ensuite with panoramic views of the city, mountains, & water. Lower level offers a versatile rec room & an extra bedroom. The basement + stratified coach home offer great options for a mortgage helper(s) or family! (id:57557)
13 Deerglen Trailer Park
High Level, Alberta
PRICED FOR A QUICK SALE!! This may be the home you have been waiting for! Are you looking for an investment or your first home that you want to add your personal touches to? With a little bit of love, this 3 bedroom, 2 bath home is just waiting for you and your creative edge. Inside, you will find an open kitchen and living room, offering plenty of space for get-togethers with your loved ones. Located just minutes away from parks, a grocery store, schools and walking trails. This home features 2 bedrooms and 1 bath on one end and the primary with ensuite complete with a large tub to relax in after a hard days work on the other. What are you waiting for? (id:57557)
1243 Chartwell Place
West Vancouver, British Columbia
Nested within a lush 2.82 acre double lot in one of Canada's most historic neighbourhood, this extraordinary estate is your private retreat. This home was essentially rebuilt in 2016 in west coast contemporary style. The estate has over 20,000 sf living space with massive living area, great hall way, indoor pool, spa, media room, wine cellar and library as well ultra private mature landscaping, outdoor tennis court, huge terrace and private access to creek. Top of line appliances, designer lighting and bathroom fixtures, massive marble wall slabs, modern glass fire places, state-of-the-art smart control, complex a/c and heating system, security intercom and sound system. The list goes on. visit chartwellplace.ca for more photos and video (id:57557)
18 9055 Dayton Avenue
Richmond, British Columbia
Kingsland is Richmond's most luxurious and desirable community of single family home project,situated on a private 2.2 acre residential setting, located 5 min from Richmond Centre. Yamamoto Architecture has designed warm, West Coast modern living spaces with unrivalled attention to detail and craftsmanship.The air conditioned interiors feature porcelain and hardwood flooring, European cabinetry by GAMADECOR and gourmet kitchen spaces customized with appliances by Wolf and Sub Zero,with radiant heating, Central Vacuum,Concrete slab,HRV,Built-in wine-fridge, Alarm system, security cameras, exterior sprinkler system, hotel like ensuite, full home automated etc. Access to the Clubhouse,4000sf amenity facilitywith a lounge, fitness centre, chef kitchen, karaoke, theatre and game room. (id:57557)
4598 Whitaker Road
Sechelt, British Columbia
This beautifully upgraded 6-bedroom, 3-bathroom home offers spacious, modern living in an unbeatable location-right across the street from Mission Park and Davis Bay Beach. Recent updates include new doors, windows, flooring, and a bright open-concept kitchen featuring new cabinets and appliances. All bathrooms have been fully updated with modern finishes. Designed to maximize every inch, this home delivers impressive functionality without compromising comfort. This is where everyday comfort meets West Coast charm. Call today to book your appointment! (id:57557)
63 Todd Crescent
Southgate, Ontario
Stunning 3 Bedroom Detached Home With Separate In-law Suite That Feels Like New! Experience The Tranquility Of A Peaceful, Quite Neighborhood. Beautiful Lot With 4 Car Driveway And Generous Size Backyard. Enjoy The Bright, Airy Atmosphere, Enhanced By Huge Windows, High Ceilings, And A Deck Overlooking A Fully Fenced Yard. Modern Kitchen W/stainless Steel Appliances, And A Custom Barn Door Pantry. Upstairs, You'll Find Three Spacious Bedrooms And Two Full Washrooms. Upgraded 5 Pc Ensuite With Double Sink & Walk In Shower. Finished Basement In-law Suite With A 4th Bedroom, Full Washroom And Kitchen Offering Additional Living Space. This Home Is A Must-see To Truly Appreciate Its Beauty! ** This is a linked property.** (id:57557)
14 - 109 Wilson Street W
Hamilton, Ontario
Welcome to this rare opportunity in the heart of Ancaster! Nestled on a quiet cul-de-sac in the desirable Parkview Heights neighbourhood, this beautifully maintained 3-bedroom, 2-bathroom townhome condo offers the perfect blend of privacy, nature, and convenience. Backed by mature trees and lush greenery, enjoy peaceful mornings and evenings on your private walkout terrace, or take in the scenic views from your back deck a true nature lovers paradise where you can relax to the sounds of birds and wildlife. Inside, the home features a bright, clean interior. Spacious living room with lots of natural light, an open-concept dining area that flows seamlessly onto the upper balcony. Upstairs, youll find three spacious bedrooms, including a primary with walk-in closet, and a beautifully updated main bath. The fully finished basement includes a cozy fireplace, laundry, and direct access to the backyard terrace ideal for unwinding or entertaining. Enjoy the convenience of a private driveway and attached garage with direct inside access to the home, plus ample visitor parking for guests. Surrounded by mature trees and adjacent to picturesque walking trails, this home offers the perfect balance of tranquility and convenience just minutes from schools, shopping, dining, McMaster University, and major highways. (id:57557)
10485 County 2 Road
Alnwick/haldimand, Ontario
Discover the perfect blend of modern luxury and country charm in this fully renovated two-storey home, set on a generous 0.577-acre lot. Surrounded by mature trees for ultimate privacy and tranquillity, you'll enjoy a peaceful rural setting just minutes from both Grafton & Cobourg amenities, schools, & shopping. Step inside to sun-filled open-concept living & dining areas, designed for both relaxation and stylish entertaining. The chef-inspired kitchen is a true highlight, featuring solid wood cabinetry, premium new appliances, and striking quartz countertops that offer both beauty & durability. The thoughtful layout includes a generous island for casual dining or morning coffee, while expansive windows frame tranquil views of the surrounding property. Wide-plank Mohawk Ultra wood flooring adds warmth and sophistication throughout the main and second levels, while the inviting foyer and elegant 2-pc bath showcase quality new finishes. Retreat to the 2nd floor, where comfort & style come together in a beautifully reimagined space designed for modern living. The spacious primary bedroom is a true sanctuary, featuring a luxurious 4-pc ensuite with a walk-in shower and double vanity, as well as a generous walk-in closet for all your wardrobe needs. 2 additional bedrooms, each with oversized double closets, offer the perfect setup for family, guests, or a home office. A second 4-pc bath, finished with contemporary touches & elegant tilework, provides added convenience, while the thoughtfully placed laundry nook in the hall adds to the homes practical appeal. A brand new detached 1-car garage offers abundant room for vehicles, hobbies, or extra storage. Whether you're hosting family barbecues on the sprawling lot, unwinding in sun-drenched living spaces, or simply enjoying peaceful views from every window, this home offers the comfort, space, and contemporary elegance you've been searching for all without sacrificing proximity to everything you need. (id:57557)
53 Aberdeen Street
Centre Wellington, Ontario
Welcome to this beautiful maintained former model home, featuring 3 spacious bedrooms on the second floor and a thoughtfully designed layout throughout. this charming property boasts a covered front porch, a double car garage, and an extended driveway with plenty of parking. step inside to a bright, open foyer leading to a stylish powder room, soaring ceilings, and a sun filled, open concept living and dining area. the modern kitchen is complete with quartz countertops, a center island and ample space for enteraining. Rich hardwood floors flow across the main level, adding warmth and elegance to the home. The fully finished basement offers a large additional bedroom and a 3 piece bathroom perfect for guestes, in laws, or a private home office. located in the highly sought after south end of fergus, this home is close to all majot amenities and offers the perfect blend of comfort, convenience and curb appeal. Don't miss your chance to own this exceptional properly! (id:57557)
18 Greenlaw Place
St. Catharines, Ontario
Welcome to This Gorgeous Fully Detached Home in the Heart of St. Catharines. This Beautifully Maintained 3+2 Bedroom Home Offers a Separate Entrance and Fantastic Rental Potential. Featuring Eye-Catching Curb Appeal With a Full Brick Exterior and a Stamped Concrete Driveway. Enjoy Bright, Spacious Living and Dining Areas Filled With Natural Sunlight, and a Large Kitchen Equipped With All Appliances and a Built-in Stainless Steel Dishwasher. The Main Floor Offers Three Generously Sized Bedrooms and a Large Updated Bathroom. The Fully Finished Basement Includes Two Additional Bedrooms, a Full Bathroom, and a Large Rec RoomPlus Rough-Ins Already in Place, Ideal for Future Rental Conversion. Situated on a 60 X 104 Ft Lot, This Property Boasts a Private Backyard With Unobstructed Views, Perfect for Relaxing or Entertaining. Nestled in a Vibrant Community, This Home Is Just Minutes From All the Conveniences of Downtown Living, Including Local Shops, Restaurants, Schools, Places of Worship, and Essential Services. (id:57557)
654 Cook Road Unit# 629
Kelowna, British Columbia
TOP FLOOR CORNER UNIT | PLAYA DEL SOL. Sunshine, cocktails, and the ultimate vacation-vibes-only location—welcome to Playa Del Sol in the heart of Kelowna’s Lower Mission! This fully furnished 2-bedroom, 2-bath top-floor corner unit is exactly what your lifestyle has been waiting for. Soaring ceilings, extra windows, lake views from the best poolside deck in town, and no stompy upstairs neighbors? Yes please! Inside: a bright open layout, two spacious bedrooms on opposite sides for privacy, full-sized kitchen, a legit DEN (not a closet), in-suite laundry, and a private balcony for sunset sips or espresso filled people watching. Outside: heated outdoor pool, hot tub, gym, BBQ areas, and vibes for days. You’re just steps to Gyro Beach, the Eldorado, Cabana, H2O, paddleboard rentals, and more patios than your liver can handle. Bonus: 2 secure underground parking stalls (rare!), a storage unit, pets allowed (yep—even your 15” tall floofs)...this the perfect vacation spot. Think the strata fees look spicy? Relax—they cover your heating, cooling, water, and more... basically everything but your late-night Netflix habit. Plus, those resort-style amenities? Chef’s kiss. Worth every penny. Whether you're locking and leaving, living the dream, or waiting for the Airbnb rules chill out...this place is a certified vibe. (id:57557)
993 Fraser Court
Cobourg, Ontario
Start your homeownership journey in this charming two-storey home in the heart of Cobourg. Ideally located just minutes from local amenities and the 401, this property offers a perfect blend of comfort, convenience, and value. The bright living room features a natural gas fireplace, carpet-free floors, and walkout access to a private deck, perfect for relaxing or entertaining. The eat-in kitchen offers matching appliances, ample counter and cabinet space, and a cozy dining area. Upstairs, find two spacious bedrooms, including a primary suite with a walk-in closet, and a full bathroom. The finished lower level features a versatile recreation room, a full guest bath, and a laundry room with space for storage. Enjoy the outdoors with a fully fenced backyard, green space, and handy storage shed. Don't miss your chance to break into the Cobourg market. (id:57557)
132 First Avenue E
Shelburne, Ontario
This Fabulous 2 Unit Income Property Boasts Beautiful Curb Appeal Outside & Modern Updated Finishes Thruout The Interior Of This Stately Home! Private Deck Leads To The Main Flr Apartment Featuring Convenient Mudroom, Open Concept Eat In Kitchen & Living Rm, Primary Bedrm w/Large Ensuite Bath, Ensuite Laundry & Big, Bright Windows Thruout! Pot Lights, Crown Moulding, Updated Décor & Modern Finishes This Is A Must See Space! The Large Enclosed Sunroom In The Front Brings You To A Grand Foyer & Wood Staircase Leading To The Large 2 Level Upper Unit Loaded w/Updates & Charm! Boasting Gorgeous Wood Floors, Updated Kitchen w/Ensuite Laundry, Modern Bathrm, 2 Bedrms (1 Being Used As Living Space) & An Incredible 3rd Storey Loft w/Stunning Vaulted Ceilings, Primary Bedrm, Sitting Area/Office, Huge Windows, Pot Lights & Upgraded 3 Pce Bathrm! Fantastic Tenants Already In Place That Would Love To Stay & Continue Looking After This Amazing Investment Property! This Beauty Is Features Great Upgrades Gas Radiant Heating System, Sump Pump w/Battery Back Up, Metal Roof & More, Plus Private Driveway, Lush Landscaping, Storage Shed & Each Unit Has Private Laundry No Sharing! The Property Offers Two Completely Self Contained Units But Could Also Accommodate A Large Extended Family As Main Floor Connection To Both Units Can Be Opened Back Up Easily. This Is Your Chance To Pick Up A Turn Key Duplex That Is A Great Mix Of Character Features & Modern Conveniences. 132 First Ave E Provides Solid Annual Income & Your Tenants Pay All Utilities! Opportunity Is Knocking!! (id:57557)


