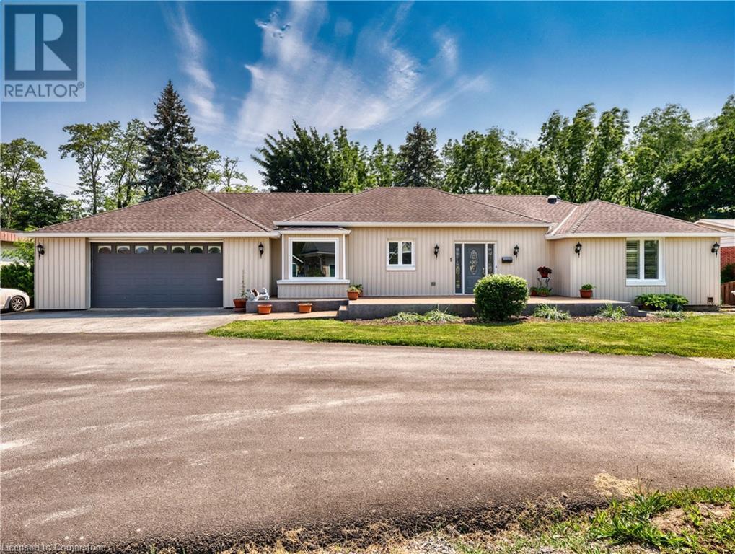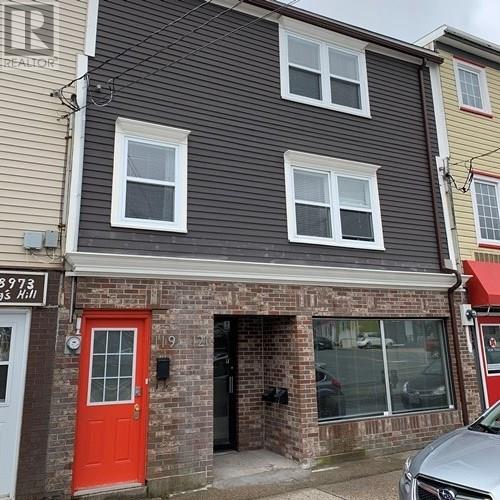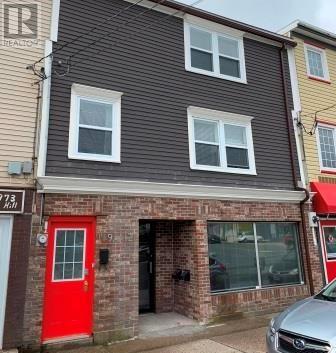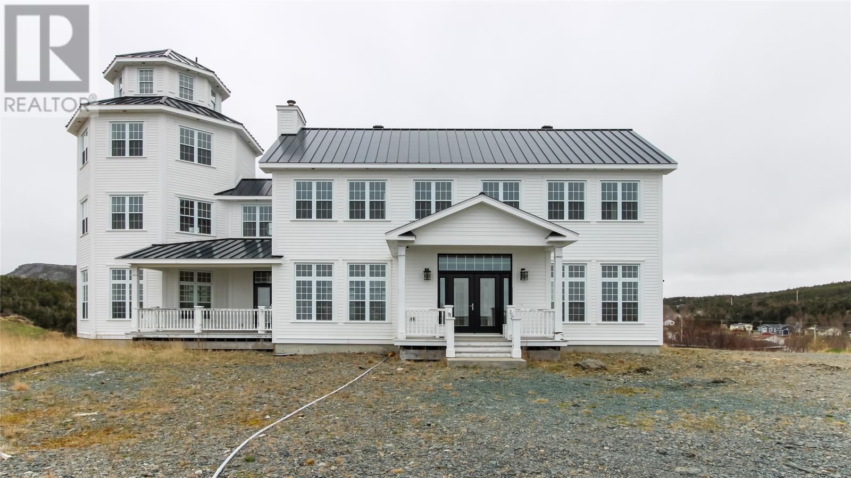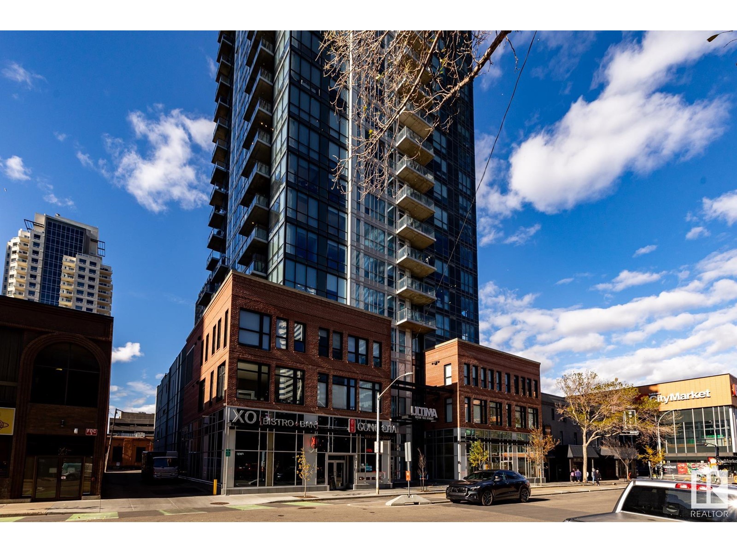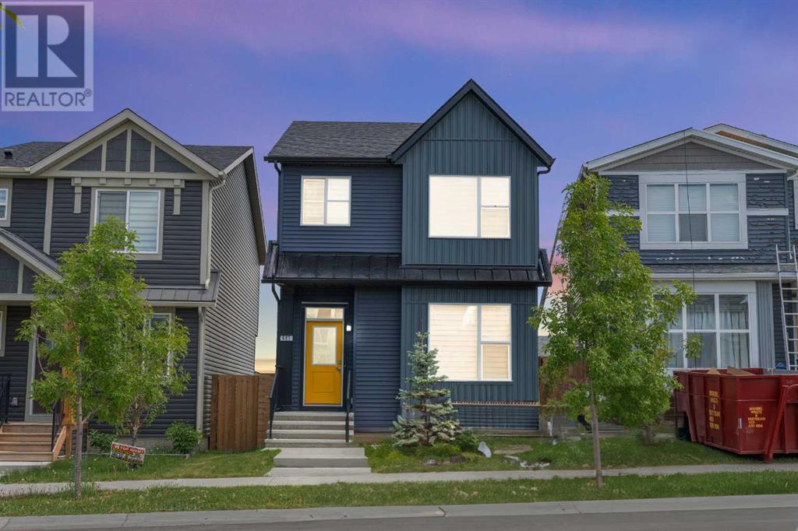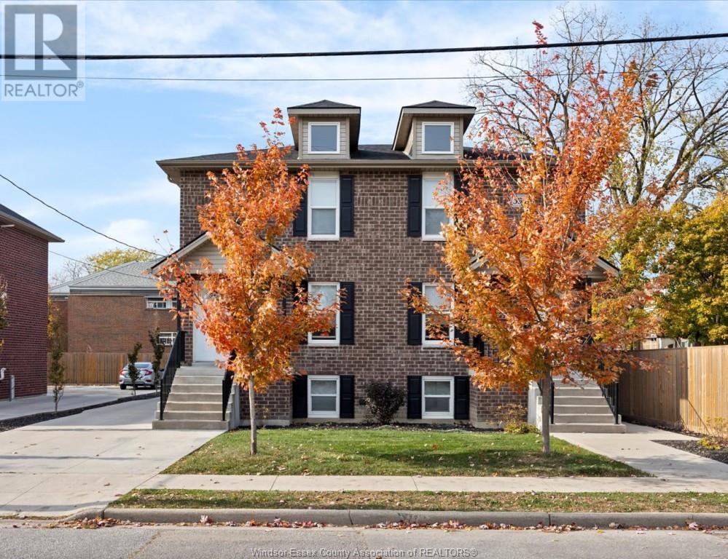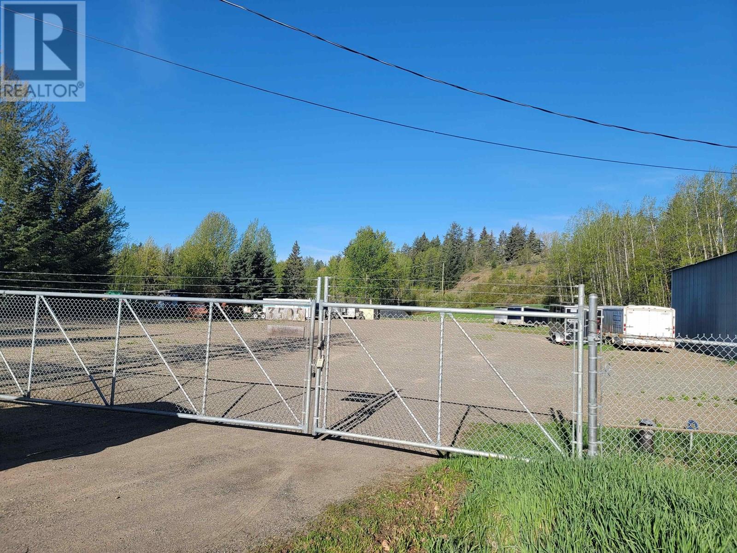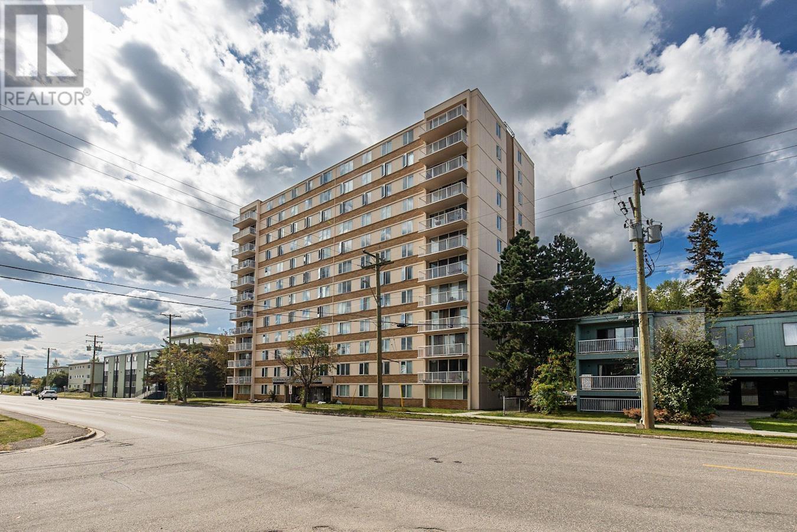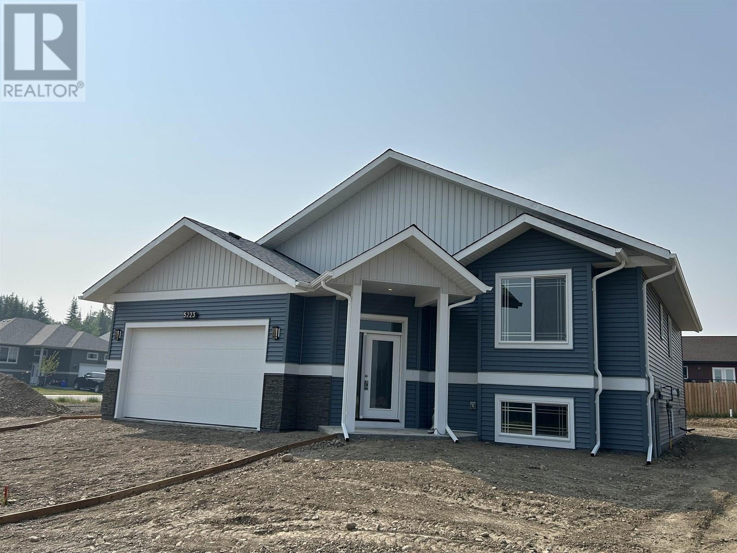120 Senese Street
Moncton, New Brunswick
Welcome to 120 Senese Street This home is in immaculate shape for being 12 years old! Step into this beautifully maintained 2013 semi-detached home, perfectly designed for modern family living. Boasting a bright and airy open-concept main floor, youll love the spacious living room, full kitchen with a center island, and a cozy dining area with patio doors that lead to a generous back deck and a backyard with plenty of yard space ideal for kids, pets, and entertaining! Enjoy the warmth of hardwood and ceramic floors throughout the main level, complemented by a convenient 3-piece bathroom with a stand up shower. Downstairs, youll find three comfortable bedrooms, a full 4-piece bath, and a laundry area, offering plenty of room for everyone. Additional highlights include a double-wide driveway, energy-efficient mini-split heat pump, and a handy backyard storage shed. Located just steps from the popular NW Walking Trail, the brand-new YMCA, and several family-friendly playgrounds, this home is in a thriving, walkable neighborhood youll love. Dont wait call today to book your private showing and make 120 Senese Street your next address! (id:57557)
9 George Street
Marquis, Saskatchewan
Are you looking for a place full of charm and character? This stunning home has been converted from a church - sitting on a huge double corner lot this home boasts over 2,700 sq.ft. of living space on 2 floors with 5 bedrooms and 3 bathrooms! Excellent curb appeal as you drive up (siding on end walls and stucco on front will be completed by seller). Heading inside you are greeted by a huge foyer with a stunning stone accent wall giving a lavish vibe. Stepping down into the dreamy kitchen open above to the second floor you are sure to be impressed! From the custom farmhouse sink to the herringbone butcher block countertops - complete with eat-up breakfast nook, island with wine rack, pullouts in most cabinets and a walk-in pantry. A stainless steal appliance package with a double oven and double fridge/freezer nicely compliment the space. Off the kitchen we find a stunning spiral stair case, a 3 piece bath and a mudroom with access to your back deck. Next we have a huge dining space perfect for entertaining as well as a very spacious living room! Heading up the second set of stairs we find a stunning hall with a balcony to looking into the kitchen and an office at the other end. On this level we have 4 bedrooms - 2 huge bedrooms that both feel like primaries with walk-in closets and 2 smaller bedrooms - one with a custom built in bed. The stunning 4 piece bath is massive - complete with separate shower, soaker tub and beautiful vanity. The huge basement is partially finished and has a large family room, one bedroom, a 3 piece bath, laundry and a Finnish sauna which is sure to be a hit! Heading outside we have a fully fenced yard with an English style fence, an oversized 24' x 28' garage with a new floor, a garden space, shed and kennel! The backyard feels like an oasis from the fireplace on the deck to the relaxing hottub - the pond with a waterfall to the brick firepit - this yard is setup to help you relax! So many custom features in this home! Reach out today! (id:57557)
20 Pelletier Drive
Lac Pelletier Rm No. 107, Saskatchewan
RARE OPPORTUNITY — DEEDED waterfront properties like this are nearly impossible to find! Perfectly positioned on Blanke’s Beach at Lac Pelletier SK, this expansive & private lot offers prime 4-season lakefront living. This fully updated character home preserves its timeless charm, showcasing 9’ ceilings & original hardwood floors throughout. The 2-storey walkout features a full-length upper deck & lower patio w/ hot tub—perfect for relaxing & soaking up lake life. Inside you’ll find refinished trims, updated plumbing, wiring, PVC windows & updated exterior doors. The main floor offers a spacious living room w/ east-facing lake views, sunroom w/ north windows, generous dining area, galley-style kitchen & rear mudroom. A cozy Franklin wood stove adds charm. Upstairs features 3 bedrooms incl. primary w/ private north deck & a 4pc bath w/ a classic clawfoot tub. The walkout level offers family room, 3pc bath, laundry & garden doors to the lower deck. Direct waterfront access includes boathouse, docks & a huge lawn area—ideal for gathering w/ family & friends. Whether it’s boating, fishing, swimming, or evenings by the fire, this is where lifelong lake memories are made. Private well w/ submersible pump, RO system, 1200 gal septic, underground sprinklers front, north & south w/ timers. Fully furnished minus personal items. Also available: 22’ Tahoe 230HP inboard boat & 3-seater Bombardier jet ski. Lac Pelletier offers 9-hole golf, clubhouse, restaurant, pickleball, mini-golf & year-round fun. Just 30 min SW of Swift Current — your chance to own a rare DEEDED waterfront gem & Get Your Lake On! (id:57557)
Lot 9 Block 1 Rhona Lake
Rhona Lake, Saskatchewan
Experience lakefront living with this 720 sq. ft. bungalow on beautiful Rhona Lake, sitting on 1.43 acres of private, peaceful land. Built in 2001, this well-maintained retreat offers 2 bedrooms, a full 3-piece bathroom inside, plus a convenient outdoor 1-piece bathroom, perfect for lakeside entertaining. Solid 2x6 construction, vinyl siding and windows, metal roof, and 100-amp electrical service ensure lasting quality. Stay cool with a wall-mounted air conditioner, and enjoy scenic views from your spacious two-tiered deck. Just steps from your front yard, your private dock leads into a stocked lake with approx. 35' depth, excellent for fishing and relaxing. As a bonus, a trailer on the property is included in the sale, offering additional space for guests or storage. Two water holding tanks are also included as there is no well or public water supply. Whether you’re looking for a seasonal escape or a full-time residence, this property is the perfect lakeside getaway. Book your private showing today! (id:57557)
530 Toronto Street
Regina, Saskatchewan
Welcome to 530 Toronto St, nestled in the heart of Churchill Downs. This delightful home offers an exceptional opportunity for first-time buyers or savvy investors looking for a rewarding property investment. Step inside and experience the charm of this residence, complete with a fully finished basement suite. Both levels feature spacious kitchens, two cozy bedrooms, and a well-appointed 4-piece bathroom, providing comfort and practicality at every turn. This is a place where possibilities abound and dreams take root! (id:57557)
7 Tall Cedar Lane
Kawartha Lakes, Ontario
Now offered at an unbeatable price, this brand new Tomarria Homes Builders Model is a rare opportunity to own a professionally designed, fully upgraded showpiecebacked by a Full Tarion Warranty. Set on a beautiful, tree-lined lot, this home boasts exceptional curb appeal with a port cochere driveway, auto-court, and fully paved drive leading to four insulated garages with gas line rough-insideal for car enthusiasts, hobbies, or storage. Inside, a dramatic open-to-below layout is bathed in natural light, showcasing 7.5 wide-plank hardwood floors throughout all non-tiled areas and premium porcelain tile in bathrooms, laundry, and the family foyer. Elegant 7.5 baseboards and 3.5 casings add architectural sophistication. The gourmet kitchen is a chefs dream, featuring timeless off-white cabinetry with built-ins, quartz countertops, a 36 gas range, LG fridge, under-counter microwave, dishwasher, and wash tower. A walk-in pantry, MOEN faucets, and designer lighting complete this elegant space. The main-floor Primary Suite offers bungalow-style convenience with a spa-inspired ensuite, custom closets, and motorized window coverings. Three additional upstairs bedrooms continue the homes high-end finishes, providing comfort and flexibility for family or guests. Outdoor living shines with a large covered concrete patio, skylights, a stunning stone gas fireplace, and built-in Sonos audioperfect for entertaining or relaxing. A full irrigation system ensures lush greenery all season. Additional premium upgrades include: IKO Dynasty shingles, 16 SEER air conditioning system, Pottery Barn & Crate & Barrel lighting, Quartz countertops throughout, Sonos audio in kitchen, dining, and patio, Automated main-floor window coverings, Blending timeless style with modern luxury, this move-in-ready home is truly one of a kind. (id:57557)
1 Sparkes Street
St. Catharines, Ontario
Country living in the north end of St. Catharines on a double-wide, ravine-side luxury property located in the sought-after Port Dalhousie ward! Welcome to this exceptional custom-built bungalow, offering over 4,800 sq. ft. of living space, ideally situated on a peaceful ravine lot backing onto a creek, just a 5-minute walk to the heart of Port Dalhousie, one of St. Catharines most beloved lakefront communities. The main level features a bright and functional layout, enhanced by two Solatubes for natural light, perfect for both everyday living and entertaining. Enjoy a spacious living area with walkout to a balcony overlooking the treed ravine and fenced yard, an eat-in kitchen, two driveways, 2-car garage, and convenient main floor laundry room. This level also includes two generous-sized bedrooms, including a primary suite with a semi-ensuite featuring a soaker tub and a large walk-in closet. The fully finished walkout lower level offers incredible versatility with three additional bedrooms, a second full kitchen, sunroom & screened in porch with ceiling fans for those humid days, separate entrances, and generous living and dining areas ideal for multi-generational living, an in-law suite, or a separate rental unit. Step out into your private backyard oasis, surrounded by mature trees and the peaceful sounds of nature all while being just minutes from Port Dalhousie waterfront, marina, boutique shops, and trendy restaurants. Spend your weekends enjoying Lakeside Park, the historic carousel, sandy beaches, and scenic pier walks. Cruise along Lakeshore Road to pick up fresh fruits and vegetables, visit Niagara-on-the-Lake for a show at the Shaw Festival, or take a short drive to Niagara Falls, all just a short distance from your front door. Additional features include: 9' ceilings in the lower level, all doors and casement windows replaced in 2014, Furnace/AC updated in 2014. (id:57557)
119-121 Long's Hill
St. John's, Newfoundland & Labrador
EXCEPTIONAL INVESTMENT OPPORTUNITY (31% annualized Return On Investment) This exceptionally well maintained property on Longs Hill offers one of the best locations in the city for high visibility and excellent traffic exposure. Ideal for professional offices, retail, or any business looking to benefit from prominent exposure, this three-story refurbished building provides versatility and value. MAIN FLOOR COMMERCIAL OFFICE:(2 YEAR LEASE IN PLACE) •Spacious, open-plan office at street level •Wheelchair accessible •Partially furnished reception/office area with desks, credenzas, and chairs •Large boardroom equipped with a table, six chairs, and a credenza •Convenient ½ bath •Kitchenette with table, stools, microwave, and more •Expansive basement, perfect for dry storage, with insulated walls and strapped ceiling TOP FLOOR EXECUTIVE APARTMENT:( currently rented at $2,600/mo until July 31,2025) •Generous 1,360 SF, two-story, fully furnished executive apartment •Newly painted throughout with IKEA kitchen •Two large bedrooms, each featuring walk-in closets •Newly updated 3-piece bathroom •New laminate and hardwood flooring, plus new quality carpeting on the stairs •New window blinds •Fully equipped with six appliances: fridge, stove, microwave, dishwasher, washer, and dryer •Stunning harbour views from the upper level •Parking permit available for side street parking Whether you’re looking for a prime commercial space or a live-in investment opportunity, this property offers both in a highly sought-after location. Don’t miss out on this unique chance to own a versatile, exceptionally maintained, fully leased income-generating property! Be sure to check out the 3D Virtual Tour. HST if applicable is the responsibility of the purchaser. (id:57557)
119-121 Long's Hill
St. John's, Newfoundland & Labrador
EXCEPTIONAL INVESTMENT OPPORTUNITY (34% annualized Return On Investment) This exceptionally well maintained property on Longs Hill offers one of the best locations in the city for high visibility and excellent traffic exposure. Ideal for professional offices, retail, or any business looking to benefit from prominent exposure, this three-story refurbished building provides versatility and value. TOP FLOOR EXECUTIVE APARTMENT:(currently rented at $2,600/mo ) •Generous 1,360 SF two-story, fully furnished executive apartment •Newly painted throughout with IKEA kitchen •Two large bedrooms, each featuring walk-in closets •Newly updated 3-piece bathroom •New laminate and hardwood flooring, plus new quality carpeting on the stairs •New window blinds •Fully equipped with six appliances: fridge, stove, microwave, dishwasher, washer, and dryer •Stunning harbour views from the upper levels •Parking permit available for side street parking MAIN FLOOR COMMERCIAL OFFICE:(2 YEAR LEASE IN PLACE) •Spacious, open-plan office at street level •Wheelchair accessible •Partially furnished reception/office area with desks, credenzas, and chairs •Large boardroom equipped with a table, six chairs, and a credenza •Convenient ½ bath •Kitchenette with table, stools, microwave, and more •Expansive basement, perfect for dry storage, with insulated walls and strapped ceiling Whether you’re looking for a prime commercial space or a live-in investment opportunity, this property offers both in a highly sought-after downtown location. Don’t miss out on this unique chance to own a versatile, exceptionally maintained, fully leased income-generating property! Be sure to check out the 3D Virtual Tour. HST if applicable is the responsibility of Purchaser. (id:57557)
24-28 Parrott's Hill
Winterton, Newfoundland & Labrador
Perched on the highest hill in Winterton, this striking home built in 2017/2018 offers sweeping views of Trinity Bay. Designed to highlight the natural beauty, expansive windows and glass doors provide stunning vistas. Inside, the home features soaring 10-foot ceilings on the main floor and 9-foot ceilings upstairs. Crown moldings, detailed trim work, and oak stair railings add timeless sophistication throughout. This spacious home offers six large bedrooms, 5 full bathrooms, and two half-baths. The octagon-shaped living room provides a showstopping space for relaxation or entertaining, while the generously sized den adds flexibility for a home office or lounge area. The kitchen is ideal for families and entertainers alike, with ample cabinetry, a walk-in pantry, and additional storage for all your culinary needs. The finished basement boasts a rec room, storage area, utility room, and nearly complete insulated wine cellar. The home is equipped with a built-in sound, alarm, and central vacuum systems enhance comfort. Constructed with double exterior walls for insulation, the home is energy efficient and has an electric on-demand hot water system, plus an exterior wood stove for winter warmth. The detached garage (1,200 sq. ft. per level) has four bay entrances and potential for a guest suite or rental unit on the second floor. The main home is powered by a 400 amp electrical panel, while a 200 amp panel is available (not yet installed) for the garage. This property is perfectly suited as a year-round residence, luxurious summer home, corporate retreat, or premium Airbnb rental. The property is sold as-is, with any home inspection for informational purposes only. (id:57557)
3722 131a Av Nw
Edmonton, Alberta
Visit the Listing Brokerage (and/or listing REALTOR®) website to obtain additional information. Welcome home to this beautiful newly renovated home in Northridge Estates. This 2 Storey home features 3 Bedrooms + den/flex room and 4 bathrooms. The spacious main floor gives you a bright large kitchen, dining room, living room, laundry room and half bathroom. Off the front entrance, you will find inside access to an attached double car garage. The north facing backyard off the kitchen is landscaped with an outdoor oasis on a large partially covered private deck with gas BBQ hookup. The 2nd level has three bedrooms with a 4 Piece Bath, linen storage, a large sized master with walk-in closet and 3 piece ensuite bathroom. In the recently renovated basement you will find a family room, flex room / den, huge bathroom, extra laundry (hookups), & storage. This is an awesome neighborhood that is close to all major transportation routes, ravines access and bike trails, shopping, playgrounds and schools. (id:57557)
#609 10238 103 St Nw
Edmonton, Alberta
Gorgeous 2-Bedroom + Den Luxury Condo in Downtown Edmonton’s ICE District. This 2-bedroom, 2-bathroom condo with a spacious double-door den is perfect for those who need a workspace at home. The master bedroom suite features a walk-through closet leading to a luxurious 5-piece ensuite with dual sinks, a soaker tub, and a glass-enclosed shower. The second bedroom has a walk-in closet. A large den with double doors provides the perfect space for a home office or guest room. Open-concept kitchen with solid wood cabinetry, quartz countertops, an under-mount sink, and premium stainless steel appliances. Heated underground titled parking stall near the elevator. Titled storage unit included for extra space to meet all your storage needs. Fully equipped fitness centre, Party room,Rooftop patio with a hot tub. Walking distance toRoger’s Place, amazing boutiques/restaurants, Grant Macewan & Farmer's market. Make The Ultima your new home and enjoy the ultimate downtown lifestyle. (id:57557)
685 Livingston Way Ne
Calgary, Alberta
Welcome to your dream home in Livingston, one of North Calgary’s most sought-after communities!This stunning detached laned home offers 3 bedrooms, 2.5 bathrooms plus a fully legal 1-bedroom basement suite with its own private entrance, full bath, and in-suite laundry—perfect for extended family or rental income.Step through the northwest-facing main entrance and be greeted by a spacious, light-filled living room featuring a large picturesque window and an elegant electric fireplace—creating the perfect ambiance for cozy evenings and gatherings. The main floor continues into a sleek open-concept kitchen featuring upgraded cabinetry to the ceiling, built-in microwave, chimney-style hood fan, gas stove and a pantry—a perfect space for culinary creativity. Just off the kitchen, the dining area overlooks the beautifully landscaped backyard, ideal for entertaining. A convenient 2-piece powder room completes the main level.One of the highlights of this home is the sun-soaked south-facing backyard, which not only offers a bright and inviting outdoor space but also allows natural light to pour into the dining area—creating a warm and cheerful atmosphere year-round.Head upstairs via the upgraded staircase with elegant railings, and you’ll find the primary bedroom on the right overlooking the backyard, complete with a 3-piece ensuite and walk-in closet. Two generously sized secondary bedrooms sit at the front of the home, each with their own closet and great natural light. A 4-piece main bathroom and upstairs laundry round out the upper level.The fully legal basement suite is a standout feature—perfect for generating extra income or hosting guests. It offers an open-concept living and kitchen area, one comfortable bedroom, a full bathroom, and separate laundry for added convenience.Outside, the landscaped and fenced south backyard features a lovely deck, perfect for summer BBQs and gatherings. A 2-car parking pad at the back completes this exceptional property.W hether you’re a first-time buyer, growing family, or savvy investor, this home checks all the boxes for comfort, style, and affordability.Don’t miss out—call your favourite REALTOR® today to book a private showing! (id:57557)
3340 Bloomfield
Windsor, Ontario
ATTN: UOW and St. Clair Students!!! INTRODUCING, Buschante Development Group, an industry leader in purpose built student housing that has continued to offer UNMATCHED VALUE in both accommodations and professional in-house management since 2005! RENTS INCLUDE: ALL utilities NO CAPS (water, gas, electric, hot water tank), ALL SERVICES (Unlimited Commercial Internet, grass - snow/salt, parking, maintenance, bike storage, garbage and re-cycling) and lastly an environment that speaks for itself. ALL LOCATIONS are walking distance to the UOW and steps to the main the city bus system for St. Clair. To date a total of over 1525 students have been housed with a high rate of referrals. LIMITED spots still available (groups 1-2-3-4). ENSURE YOUR STAY IS WITH BUSCHANTE! VISIT: www.buschante.com and complete the ""Book a Tour"" Tab. (Per Person Cost ONLY $725 Inclusive!) (id:57557)
3505 Pierreroy Road
Prince George, British Columbia
1/2 acre of flat fenced yard space available to lease. Locked gate. Small 320 sq ft office space with washroom included. Available for $2500 per month. * PREC - Personal Real Estate Corporation (id:57557)
8216 94 Avenue
Fort St. John, British Columbia
Solid construction awaits your vision! This home, built in 2006, boasts modern features like an ICF foundation and rainscreen. Enjoy an open-concept living and kitchen area with an eat-in island and granite countertops. The dining room has sliding doors leading to a 10x26 deck overlooking a spacious fenced backyard with lane access. Utilities are buried, including hydro by way of tech cable. "Silent Floor" type joists and maple hardwood enhance the comfort. The downstairs is partly finished, featuring a high ceiling and a plumbed 4-piece bathroom. A charming veranda greets you from the curb, perfect for relaxing with iced tea and checkers in the shade. Don't miss this opportunity! (id:57557)
0 Aldred Drive E
Scugog, Ontario
Summer Starts Here! Welcome to 0 Aldred Drive, a prime slice of paradise on the sparkling shores of Lake Scugog in charming Port Perry! This rare lakefront building lot is your chance to create the dream cottage, forever home, or weekend getaway you've always imagined all just minutes from the historic heart of Port Perry. Watch sunrises with coffee and sunsets with wine, take your boat out for a spin, or just float and vibe life here is a vibe. With lake activities galore, a nearby casino for fun nights out, and that cozy small-town charm we all crave, this location is pure magic. Don't just live somewhere... build your happy place where the fish bite, the views wow, and every day feels like a vacation. Your summertime story starts on Aldred Drive. Lets make it happen. (id:57557)
1291 Gordon Street Unit# 216
Guelph, Ontario
Great Opportunity for Investors & University of Guelph Parents! Very Bright and Spacious 4 Bedroom & 4 Bath Unit in this High Demand Condo Built for Guelph Students. Overlooking Green space! Property Shows very well!! Freshly Painted. Quality Laminate Floors. Large Living/Dining Room Combo. Modern Kitchen features quartz counters, backsplash & Stainless-Steel Appliances. Two Bedrooms are currently rented out with two bedrooms open for any new owners. This building provides amazing amenities including a media room, games room, study rooms, concierge, outdoor patio and visitor parking. Ensuite Stacked Washer/Dryer. Short Bus Ride Straight to Guelph University! (id:57557)
80 King Street S Unit# 103
Waterloo, Ontario
An incredible opportunity to own a well-established, proudly Canadian premium pizza franchise in the heart of Uptown Waterloo! Stone Fire Pizza. Located near Waterloo Public Square and just minutes from Wilfrid Laurier University, this high-traffic location ensures steady footfall and a loyal customer base. Strong Reputation & Reviews – 4.6-star Google rating with over 625 reviews Licensed & Versatile Business Model – LLBO license with dine-in, take-out, and delivery options Spacious & Fully Equipped – 2,212 sq. ft. with indoor seating for 40+ and an outdoor patio for 15-20 guests Excellent Revenue & Growth Potential – Proven profitability with manageable expenses and a favorable lease in place This turnkey business is perfect for entrepreneurs or investors looking for a profitable, low-maintenance venture in a sought-after area. Don’t miss this chance to own a thriving franchise in a dynamic and growing market! Rentals items: Dishwasher & Water Heater. (id:57557)
1206 1501 Queensway Street
Prince George, British Columbia
PENTHOUSE! This beautiful bright penthouse unit is looking for its new owner. Do you want to have views for miles? live simply in a nice secure building with parking and an elevator? Heat is included in the strata fee. (id:57557)
1190 N Third Avenue
Williams Lake, British Columbia
* PREC - Personal Real Estate Corporation. Welcome to your perfect blend of comfort in this renovated 2-bedroom, office, 1-bathroom home, situated on its own lot—no pad rent! Updated in 2014, step inside to an inviting open-concept layout that seamlessly connects the kitchen, living room, and dining area—ideal for entertaining or relaxed everyday living. The bathroom is clean and updated, completing the home’s comfortable interior. Step outside and fall in love with your private patio oasis—perfect for morning coffee, evening BBQs, or simply unwinding in your tranquil fenced yard. Whether you're a first-time buyer, downsizing, or looking for a turnkey investment, this home checks all the boxes. No strata fees, no pad rent—just easy, affordable living in your own space. (id:57557)
5223 Breanna Avenue
Prince George, British Columbia
Welcome to 5223 Breanna Ave. located in beautiful Woodlands Subdivision. This dwelling is currently under construction and is expected to be completed by the end of March 2025. This home will feature a double garage with 3 bedrooms and 2 bathrooms (4 piece ensuite off primary bedroom) on the main along with an open concept kitchen, dining and living room. The lower level has a finished laundry with the remainder ready for your finishing ideas, which could include a suite, as there is an OSBE and the rough plumbing has been installed for a 2nd kitchen and 3rd bathroom. Final construction will also include a heat pump and air conditioner, bringing the build to Step 4 Energy compliance. Woodlands is located close to schools, shopping and the great outdoors. (id:57557)
1957 Ross Crescent
Prince George, British Columbia
Info taken from BCTax 2024. It is estimated that the original log home on a concrete foundation was built pre-1920. It appears that the bathroom was added sometime later when indoor plumbing became available. Only PGCiity records are for the porch i n 1959. The house needs a lot of TLC to be habitable now. However, 3 lots = 8360 sq. ft with lane access. Being close to a plethora of amenities, this is may be a prime property for a multi-family development. Trailers to be hauled away once the backyard thaws ... buyers to accept property "as is, where is". Also, on Residential see MLS# R2951725. (id:57557)
546 Main Road
Bauline East, Newfoundland & Labrador
Looking for a unique property on the beautiful southern shore see this lovely two bedroom ,two bath home which can be found close to the oceans edge in popular Bauline East. Sitting on your your front veranda, or relaxing off the master suite, you can listen to the amazing sounds of the Atlantic Ocean rushing against the shoreline. This property is a stone throw away from the Atlantic Ocean, where you can watch the whales frolicking and the local wildlife and puffins. This home offers large spacious main floor with a galley style kitchen, lots of cupboard space and a separate dining space, an oversized living room area, where you can sit and look through the windows at the beautiful ocean views,bedroom, full bath and laundry on the main floor. Upstairs, you will find the master suite with a three-piece bath and beautiful old-fashioned claw tub to relax and enjoy . Enjoy the breathtaking views as you sit on your deck off the master bedroom to the sights , sounds and fresh air of the Atlantic ocean. Bonus is a large detached garage to be used for storage she shed/ he shed a place to store those extra toys. (id:57557)







