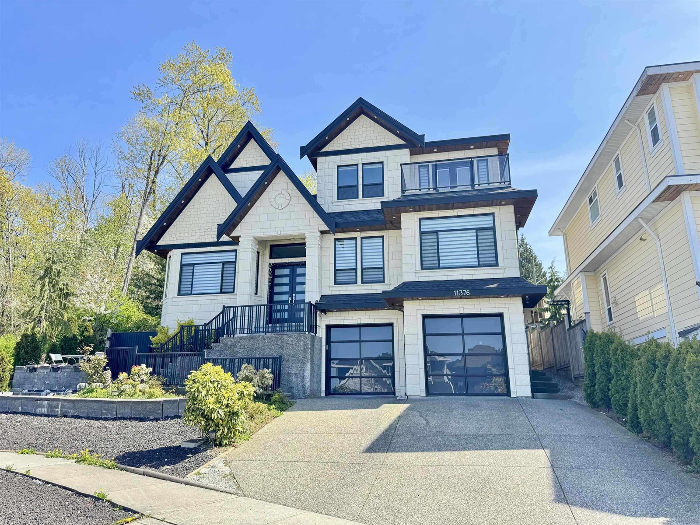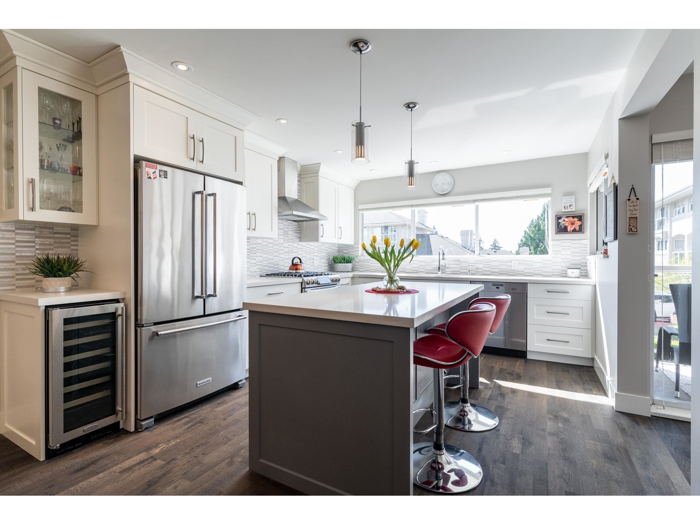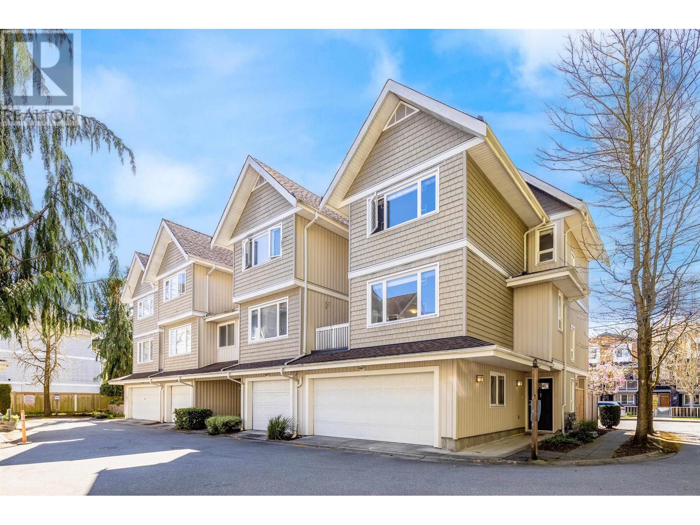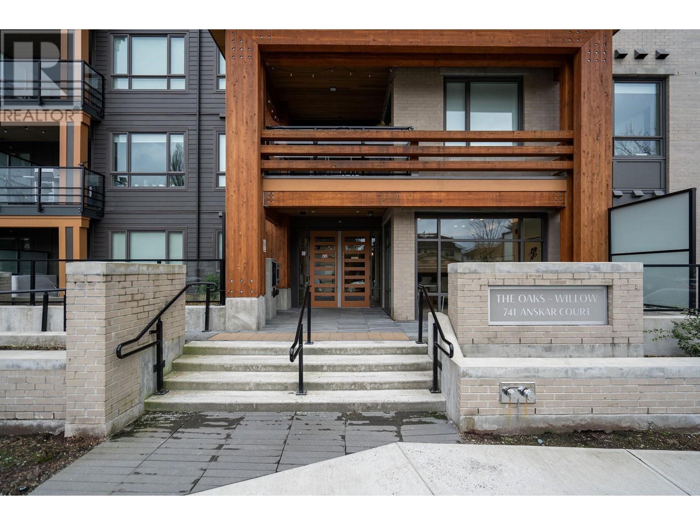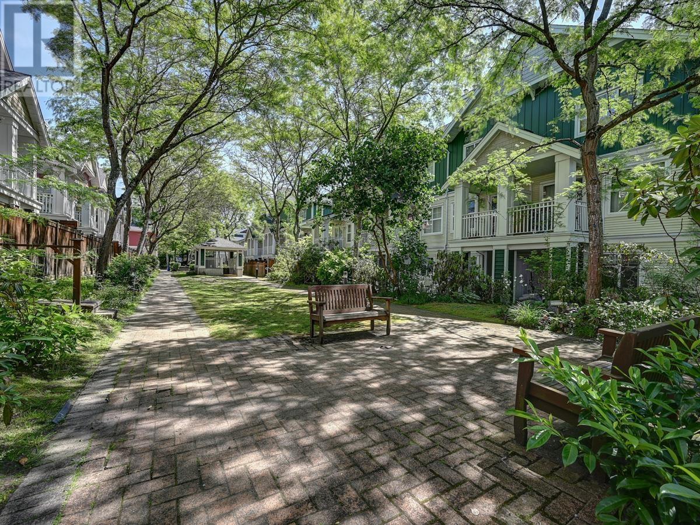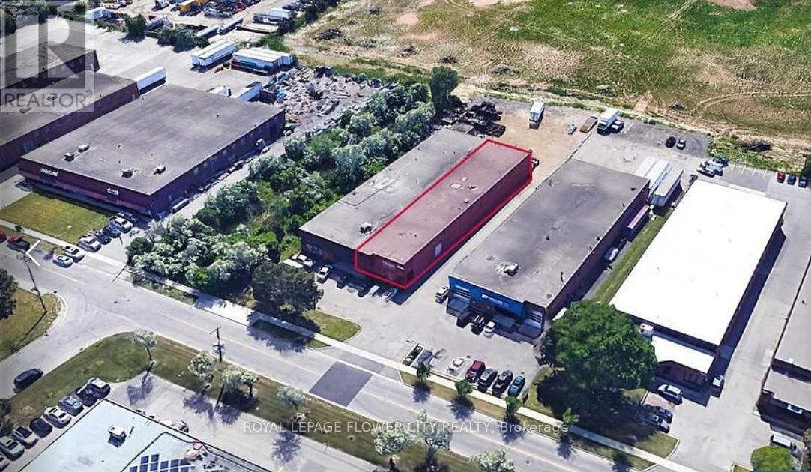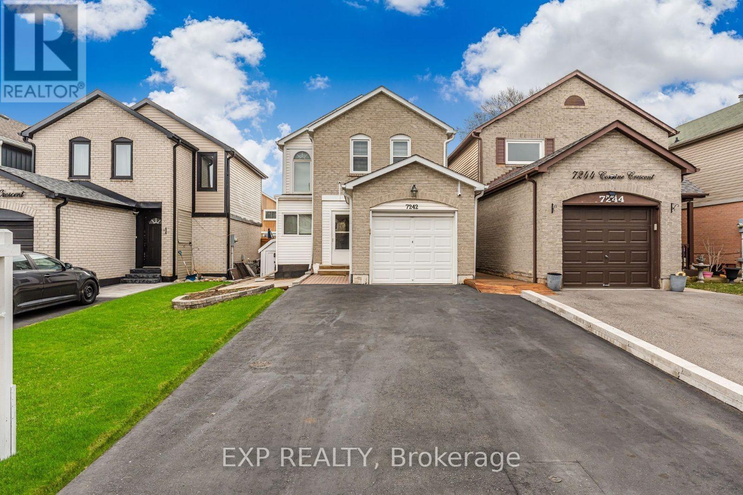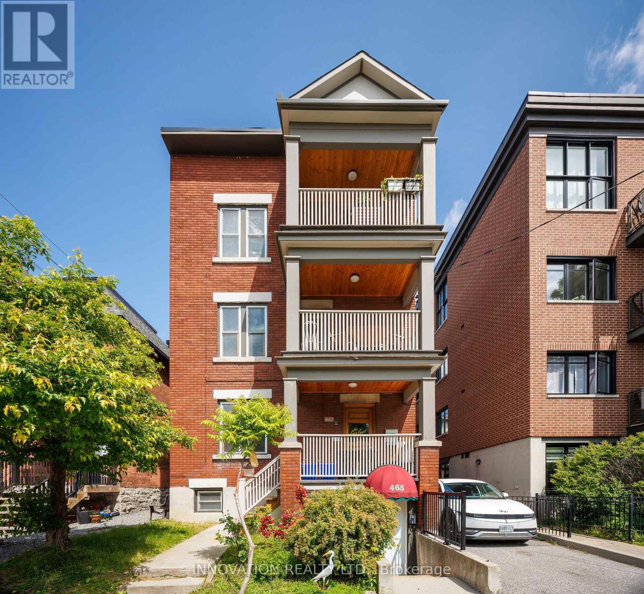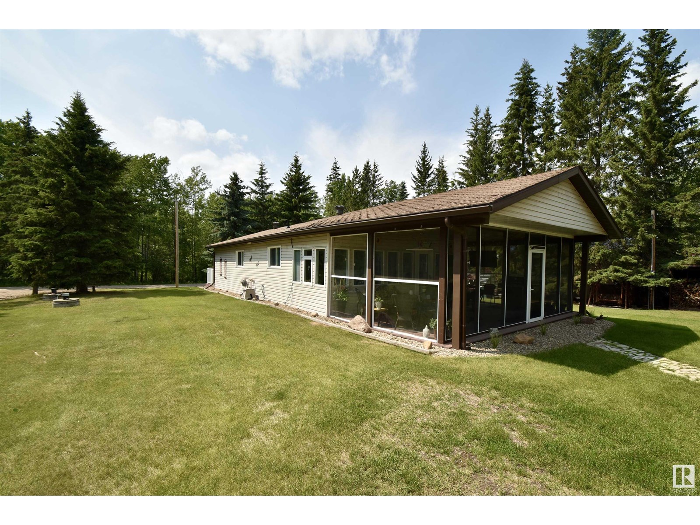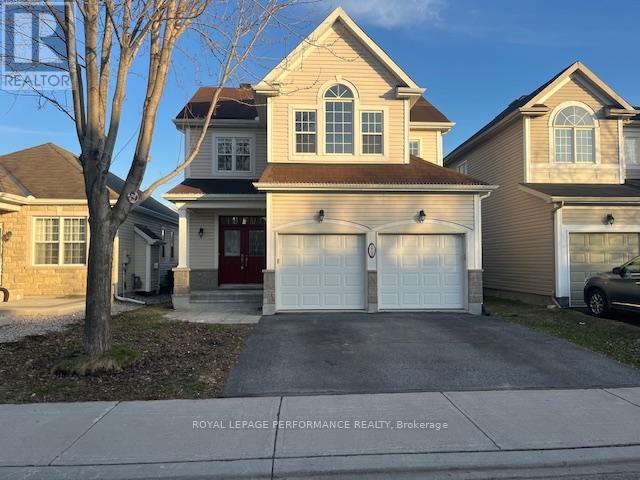11376 Royal Crescent
Surrey, British Columbia
This custom built home with a view features 8 beds, 8 bath with master on the main floor, thoughtfully designed for modern family living. The main floor features a bright open-concept layout, complete with a spacious living area, elegant dining space, gourmet kitchen, and wok kitchen. Upstairs, you'll find 4 generous bedrooms, including a luxurious primary suite with a spa-inspired ensuite and walk-in closet. The basement level boasts (2+1) bedroom suite, plus a media room with a wet bar perfect for entertaining or move nights! Additional highlights include radiant heating, A/C, HRV system and fully custom finished double garage. Located just minutes from schools, parks, shopping, and transit! (id:57557)
10 1781 130 Street
Surrey, British Columbia
Welcome Home to this completely renovated home in exclusive San Juan Gate! These homes are rarely available, situated in a desirable gated community in the heart of Ocean Park. You will fall in love with the bright, spacious floor plan with vaulted ceilings, skylights, oversized windows & abundant outdoor living space. The gourmet kitchen is stunning with a balcony overlooking the courtyard, perfect for BBQing. The living room features a gas fireplace and vaulted ceilings plus another patio overlooking the yard. The spacious primary bedroom with peek-a-boo ocean view & spa-like ensuite with soaker tub and separate shower is perfect. Beautiful, private back yard to enjoy all Summer long. You can walk to everything, just steps away from Laronde Elem. You will love living here! (id:57557)
1 7420 Moffatt Road
Richmond, British Columbia
Welcome to Sterling Gardens! This townhouse is the Corner unit and features 3 bedrooms plus 2 full Bathrooms on above level with one half bathroom on main level. Side by side double car garage with lots of storage in a nice quiet central Richmond location. Newly fresh paint. Bright open kitchen with GAS cooktop, in suite laundry, electric fireplace & much more. Well-maintained complex, walk to schools, Richmond Centre, Aquatic center, Library, Minoru Park, Richmond City Hall, Skytrain station. Perfect catchment school: Ferris Elementary & Richmond Secondary. Don't miss out on this, call today to book an appointment! (id:57557)
367 Silverado Drive Sw
Calgary, Alberta
Welcome to this 1,579 sq ft gem in the heart of Silverado, offering a perfect blend of comfort, style, and unbeatable location! Just a 2-minute walk to Silverado Marketplace and steps from parks, schools, and transit, this home delivers exceptional value and lifestyle convenience. The open-concept main floor features maple hardwood flooring, QUARTZ countertops, and a functional kitchen with NEWER stainless steel appliances, corner pantry, tile backsplash, and a large island. The great room with gas fireplace flows seamlessly from the kitchen and dining areas, perfect for entertaining. You'll also find a main floor office, a formal dining room, and a welcoming front foyer open to above, adding an airy, spacious feel. Upstairs, the primary bedroom includes a walk-in closet and 4 pc ensuite with a corner soaker tub and separate shower. Two additional spacious bedrooms and another full bath complete the upper level. The unfinished basement with roughed-in plumbing offers future development potential. Enjoy west/east exposure, bathing the home in sunlight all day. Outside, the fully fenced yard features a custom 3-level playhouse with slides and swings (Included in the Sale!), a storage shed, and space to relax or garden. Recent upgrades include roof, siding, fascia, gutters, and front exterior paint (2022), replaced front windows, and NEWER hot water tank, stove, and fridge. Pot lights throughout (except bedrooms) and Wi-Fi-enabled light switches enhance modern living. The Traditional Lot Line means you have more room in the front and back yard. Nestled in a family-friendly community filled with young children, and walking distance within 15 minutes to THREE schools - Ron Southern School, Holy Child K-9, and the new Francosud K-12 French school (opening Sept 2025). Quick access to Somerset/Bridlewood LRT, Macleod & Stoney Trail, Spruce Meadows, Fish Creek Park, the YMCA & Cardel Rec Centre, and more. This is more than just a house—it’s a home in a vibrant, welcoming nei ghbourhood! (id:57557)
101 741 Anskar Court
Coquitlam, British Columbia
Welcome to The Oaks - a rare, ground-level home featuring two ensuites and one of the largest private patios in the building. This quiet, courtyard-facing 2 bed, 2 bath layout offers excellent bedroom separation and a bright, open-concept living space with 9´ ceilings, full-size appliances, gas stove, and a generous kitchen island. The oversized, walk-out patio is ideal for morning coffee, entertaining, or relaxing in privacy. Enjoy EV-ready parking, a large storage locker, and resort-style amenities: gym, theatre, lounge, BBQ area, playground, and more. Pet-friendly, rentals allowed, and ideally located in a vibrant, super central neighbourhood near Burquitlam SkyTrain, shops, restaurants, parks & SFU. Don´t miss this one! (id:57557)
19 Windle Village Crescent
Thorold, Ontario
Amazing family home in the heart of Niagara. This 4-level backsplit is roughly 1,265sqft of living space, uniquely designed with great functionality and versatility! Main floor features a front facing living room, formal dining room, and spacious eat-in oak kitchen, with patio doors leading to a private rear deck. Take a few steps to the second level to find a true 4-piece bathroom (walk-in shower & deep soaker tub) along with 3 bedrooms, including a primary bedrooms with ensuite privilege. The lower level is a beautiful open space, carpeted with a gas fireplace. Cozy and warm in the winter, and spacious enough for the whole family + friends! Finally the basement is partially finished, framed and insulated. Unlock additional living space with this basement space, office area, recreation room, storage, or even a 4th bedroom. Another huge bonus is the double attached garage, insulated and heated. Great functionality for storage, studio, workshop, etc. Very private yard, fully fenced. Covered front porch, paved driveway. 100AMP service. Forced air and central air. Stainless steel appliances, all included. This lovely home is situated in a quiet Thorold South neighbourhood, very centralized location, close to major highways, a short walk away from public school, and more! There's lots to love about this home, you have to see it for yourself. (id:57557)
7 123 Seventh Street
New Westminster, British Columbia
Would you like your home to balance convenience with tranquility? Welcome to your charming retreat at Royal City Terrace! Tucked away from the street, this home offers privacy and peace, surrounded by mature trees that provide shade in the summer and keep city noise at bay. With shops, transit, and parks all within walking distance, everything you need is right at your doorstep. Step inside to discover nine-foot ceilings that create a bright and open living space with lots of updates including a remodelled bathroom, new laminate flooring and paint as well as new plumbing throughout. The kitchen is perfect for cooking with friends or family, turning meal prep into a delightful experience. You´ll also find plenty of storage, with a generous linen closet and a convenient in suite storage/utility room. On cool winter nights, curl up by the cozy gas fireplace, and when the sun is shining, start your day with breakfast and coffee on the expansive patio-perfect for growing a colourful array of summer flowers! (id:57557)
29 Edgemore Drive
Toronto, Ontario
Welcome to this one-of-a-kind Custom Luxury Home Residence, showcasing contemporary design, meticulous craftsmanship, and exquisite top-tier finishes inside and out. Designed with an airy, sunlit charm, this residence captures the essence of Bright California-Style Living in the Heart of the city, offering an unparalleled blend of luxury, convenience, and comfort all in one. Enter this home to a grand open main concept layout bathed in natural southern sunlight from the oversized picture frame windows, and a state-of-the-art chef's kitchen showcasing a large island table combo great for entertaining. This main level truly defines upscale modern-day living and entertaining with 11ft high ceilings, custom millwork throughout, along with an inviting living room featuring a natural stone gas fireplace overlooking the rear yard private treed oasis. This level also includes formal dining, family room, stylish 2-piece powder guest bathroom, main foyer, and mudroom with built-in organizer closets. Walk up to the upper level, lit up by multiple high roof skylights, and where the primary master suite awaits. The master suite is completed with a spacious walk-in closet and a luxurious spa bath ensuite with heated porcelain tile floors. The Upper level includes 3 additional generous bedrooms, each with their own 3-piece en-suite and walk-in closets, as well as a laundry and linen closets. The lower level has multiple spacious family zones with a fully integrated heated flooring slab system along with a gym room, wet bar, ensuite, closets, secondary laundry, and plenty of in-home storage throughout. Great 5+ star location just steps to the Bloor TTC Subway station, trendy restaurants, cafes, shops, parks, schools, and so much more. (id:57557)
1260 Aimco Boulevard
Mississauga, Ontario
Half of a Freestanding Building Available in the Dixie Road / Highway 401 AreaRare zoning permits outside storage and auto-body use. Excellent access to the 400-series highways. Interior features include freshly painted floors, walls, and ceiling deck, along with new LED lighting throughout the warehouse. Equipped with two 3-ton cranes. (id:57557)
82 Goldgate Crescent
Orangeville, Ontario
A Detached 3+1 Bedroom and 3 full washroom house In High Demand area of Orangeville.Sep entrance of in law suite can be change to rental income. Sun Filled Open concept upper floor area with center island and built in appliance in kitchen. Master bedroom attached with 3 pc bath. New laminate floor. Freshly painted.pot lights. Huge Crawl space. Beautiful landscape back yard with inground pool. Very well maintained A Great Neighborhood. Close To Island Lake, Schools, Parks, Shopping area and much more. Don't miss to grab this property.. (id:57557)
96 Kendall Drive
Milton, Ontario
Welcome to this beautifully freehold end- unit townhouse Rarely Offered Heathwood Homes 'Robindale Model' 3 Bedroom Corner Lot Home. Stunning Open Concept Home With Luxurious Upgrades, Extra Windows With Great Light. 9Ft Ceilings, Dark Hardwood Flrs. Upgraded Kitchen Features Granite Countertops, Breakfast Bar, Dark Cabinetry, Plenty Of Cupboards, Ss Appl, Backsplash. Master Bedroom Retreat Boasts 4 Pc Ensuite, Oversized Full Glass Shower. Sound Proofed Finished Basement And Professionally Landscaped Property. Upstairs, the gorgeous staircase leads to a spacious primary bedroom with a walk-in closet and a luxurious 4-piece ensuite. Full upstairs has been upgraded with hardwood flooring and the bathroom with granite countertops. This home is located in a family friendly Scott neighborhood in Milton. It is conveniently located near essential amenities, including Milton Downtown, Top Rated Schools, Parks, Shopping, Milton GO Train, Milton Hospital & Major Highway. This home truly has it all come and see it yourself - a prime location, functional design and ready to move-in. (id:57557)
609 - 3883 Quartz Road
Mississauga, Ontario
Rare 12-Foot Ceilings + 700 Sq.Ft. + Brand New Floors! An urban oasis in the heart of Mississauga. Vibrant and bright 1-bedroom condo in the sought-after M City 2 community, owned and gently lived in by the original owner. This open-concept layout offers 700 sqft of functional living space with soaring 12-ft ceilings, newly installed wide-plank flooring, floor to ceiling windows throughout, and a wrap-around balcony accessible from both the living room and bedroom. Includes built in desk space for home office use, a walk-in closet, 4 piece bath, ensuite laundry, and jumbo locker. Enjoy world-class amenities: rooftop pool, outdoor lounge areas with BBQs and fire features, chef's kitchen with indoor dining lounge, movie theatre, sports bar, state-of-the-art fitness centre with weights, yoga, steam room, kids playroom, guest suites, and 24-hr concierge. Steps to Square One, shopping, restaurants, public transit, parks, and the upcoming Hurontario LRT. The perfect blend of space, comfort, and urban lifestyle. (id:57557)
162 Luella Crescent
Brampton, Ontario
Beautiful Basement apartment , never Lived in Before. Open Concept & Modern with Separate Entrance.. 2 Bedrooms and 1 Washroom. Modern Kitchen with Stainless Steel Appliances. Ensuite Laundry. Tenant's to pay 30% of utilities. Looking for a small family or a professional. (id:57557)
Room 3 - 12 King George Road
Toronto, Ontario
Shared Accommodation 1 Bedroom Available In Newly Renovated Specious 3 Bedroom Raised Bungalow Located On A Quiet Private Street. Freshly Painted With New Flooring. Upgraded Kitchen With Granite Counter Tops. Conveniently Located 4 Minutes From Highway 401, With A 20 Minute Drive To Downtown. Close To Ttc, Hospital. Female Tenants Only. No Smoking. (id:57557)
7242 Corrine Crescent
Mississauga, Ontario
Welcome to 7242 Corrine Crescent - a thoughtfully updated family home that delivers everyday comfort, standout outdoor space, and a location that makes life easy. Inside, you'll find three generously sized bedrooms, two full bathrooms, and bright, well-maintained living spaces with a warm and functional layout. An enclosed sunroom off the main level provides added flexibility - perfect as a morning coffee nook, reading area, or kid's play space. Step outside and you'll discover one of the home's best features: a private backyard escape complete with a covered hot tub and newly built deck - your personal spot to relax, entertain, or soak under the stars. For families, the location is a major win: you're surrounded by a wide selection of public, Catholic, and private schools, and just minutes to parks, sports fields, and playgrounds. Transit is a short walk away, and everyday essentials - from grocery stores to coffee shops - are all within easy reach. Whether you're upsizing, downsizing, or planting roots in a vibrant community - 7242 Corrine Crescent is the perfect place to call home. (id:57557)
530 - 5105 Hurontario Street Se
Mississauga, Ontario
Discover urban sophisticated in this bright 2 bedroom condo at the prestigious Canopy Towers. This thoughtfully designed unit features an open concept layout with laminate flooring (No carpet!), stainless steel appliances, and a private terrace perfect for entertaining. Located at the vibrant intersection of Hurontario and Eglinton, you're steps from Square One Shopping Centre, public transit including the upcoming new LRT, and countless dining options. Building amenities include 24/7 concierge, fitness facilities, pool, and guest suites. With underground parking and excellent connectivity to highways and GO transit, this represents the perfect blend of convenience and modern living in Mississauga's dynamic City Centre. Immediate possession available with flexible lease terms. (id:57557)
2b & 3a - 350 Main Street E
Milton, Ontario
Incredible opportunity to lease a bright and private two-storey commercial space in the heart of downtown Milton. Located at 350 Main Street East, this upper-level unit offers approximately 1,250 sq ft across two floors with 500 sq ft on the second level and 750 sq ft on the third, ideally leased together. Accessed by a dedicated ground-level entrance, the space sits above a long-standing dental practice with a trusted reputation. One portion of the second floor is currently occupied by an independent massage therapist in a fully separate suite, maintaining a quiet and professional atmosphere throughout. Upstairs, the third floor features vaulted ceilings, optimal natural light, and an open layout thats perfect for photo or video shoots, creative work, or client-facing services. Includes private washrooms on each floor and parking for up to three vehicles during weekday peak hours, with ample availability outside those times. Lease is all-inclusive with no additional utility or maintenance fees. A rare chance to bring your business to one of Miltons most visible and charming downtown corners. (id:57557)
2707 - 3900 Confederation Parkway
Mississauga, Ontario
Welcome to 3900 Confederation Parkway #2707, a stunning 2-bedroom condo in the heart of Mississauga's thriving downtown core, nestled within the iconic M City community. This meticulously maintained unit offers a smart and efficient layout featuring 2 spacious bedrooms, 1 modern full bathroom, and a generous open-concept living space that flows seamlessly onto a large private balcony perfect for enjoying breathtaking views of the city skyline. Located on the 27th floor of a sleek, virtually brand-new building, this home is ideal for both homeowners seeking comfort and convenience and savvy investors looking for strong long-term value. The M City development, one of Mississauga's most ambitious urban masterplans, spans 15 acres and features 8 uniquely designed towers by award-winning developers. Phase 1, where this unit is located, sets the tone with its bold architecture, high-end finishes, and world-class amenities. Inside, you'll find floor-to-ceiling windows that flood the space with natural light, modern kitchen cabinetry with quartz countertops and stainless-steel appliances, and stylish, durable flooring throughout. The unit has been exceptionally cared for, showing true pride of ownership. Residents of M City enjoy access to an array of upscale amenities, including a rooftop saltwater pool, 24-hour concierge, fitness centre, skating rink, kids' play zone, lounges, and more, designed to rival luxury resorts. Step outside and you're just moments from Square One Shopping Centre, Celebration Square, Sheridan College, transit hubs, restaurants, parks, and all that downtown Mississauga has to offer. With easy access to Hwy 403, 401, and future LRT transit lines, commuting is seamless. Whether you're looking for a stylish place to live or a turn-key investment in one of Mississauga's most rapidly developing areas, this is the opportunity you've been waiting for. Don't miss your chance to own in the landmark M City communityschedule your showing today! (id:57557)
465 Mcleod Street
Ottawa, Ontario
Discover a rare investment opportunity in the heart of Centretown, Ottawa, with this charming, updated Fourplex. Built in 1936, this property offers a perfect blend of timeless character and modern updates. Featuring four spacious two-bedroom units, each approximately 860 square feet. Ideal for investors or those seeking a home with rental income potential.The building showcases hardwood flooring and solid wood accents, adding warmth and style throughout. Updated kitchens and bathrooms provide modern comfort, with one unit currently vacant and active for lease at market rent. The remaining units offer steady rental income, with tenants benefiting from the added convenience of coin laundry and parking options, including laneway parking for Units 2 and 3 and street permits for Units 1 and 4. Located in the vibrant Centretown neighbourhood, this property is steps from shops, restaurants, schools, parks and public transit, making it highly appealing to tenants. Whether you're looking for a solid investment or a property to call home, this Fourplex combines location, charm, and income potential.Viewing of Unit 2 (vacant) & exterior on first visit. 24 hours irrevocable on offers. (id:57557)
453 Slater Street
Ottawa, Ontario
Welcome to 453 Slater Street, a beautifully updated end-unit townhome in the heart of Centretown. This all-brick home, full of character, features a thoughtfully designed layout with 3 large bedrooms, a full bathroom on the second level, and a powder room on the main floor for added convenience. The fully finished basement includes another full bathroom, offering plenty of space for family and guests. Inside, you'll find sleek new slate-like tiles in the entryway and kitchen, refreshed kitchen cabinets, a brand-new sink, and stylish new lighting fixtures throughout, making the home feel both modern and inviting. With a parking spot, ample natural light, and a perfect blend of classic charm and modern updates, this home is ready for you to move in and enjoy. Ideally located, you're steps away from cafes, restaurants, and shops, with the upcoming Ottawa Library just a short stroll away. With Centretown's ongoing development, you'll be in the heart of a vibrant and growing community, making this home not just a great place to live, but a smart investment too. (id:57557)
8711 182 Av Nw
Edmonton, Alberta
The Affinity is an elegant, well-built home designed for today’s families. It features a double attached garage, separate entry, extra side windows, 9' ceilings on the main & basement levels, and LVP flooring throughout the main floor. The foyer opens to a full 3-piece bath with walk-in shower and a main floor bedroom. The open-concept kitchen, nook, and great room with electric fireplace offer comfort and flow. The kitchen includes quartz countertops, a flush island eating ledge, Silgranit undermount sink, chimney-style hood fan, full-height tile backsplash, built-in microwave, soft-close cabinets, and a corner pantry. Large windows and a patio door brighten the living space. Upstairs, the spacious primary suite features a 5pc ensuite with double sinks, stand-up shower, freestanding tub, and a large walk-in closet. A bonus room, 3pc bath, laundry area, and three additional bedrooms complete the upper level. Includes brushed nickel fixtures, basement rough-in, and Sterling’s Signature Specification. (id:57557)
121 Lilac Cl
Leduc, Alberta
DOUBLE CAR GARAGE Upgraded BRAND New Detached Home || 2 Living Areas || 2 Open to Above || Separate Living & Family Area both with Open to Above || Main door entrance leads you to Open to above Living area. Moving on Family area with beautiful feature wall & fireplace . Main floor bedroom and full bathroom. BEAUTIFUL EXTENDED kitchen with Centre island. HUGE Spice Kitchen with lot of cabinets. Dining nook with access to backyard. Oak staircase leading to bonus room with feature wall. Huge Primary bedroom with stunning feature wall, indent ceiling, 5pc fully custom ensuite & W/I closet . Bedroom 2 & Bedroom 3 with common bathroom. Laundry on 2nd floor with sink. Side entrance for basement. (id:57557)
223 11502 Twp Rd 604
Rural St. Paul County, Alberta
This well-kept 3 bedroom, 1 bathroom back lot property at Floatingstone Lake is the ideal getaway for families or those who love to entertain. Just a short walk to the lake, you'll enjoy easy access to fishing, boating, and summer fun. The home features air conditioning for comfort, a screened-in front porch perfect for relaxing, and two composite decks—no need to worry about replacing deck boards every few years. Inside, a spacious living room with a wood fireplace and dining area provide plenty of space for gatherings. The property includes a double car garage and a second garage currently used as a workshop. There’s room to host with multiple trailer parking spots, power hookups, and a cozy bunkhouse with two bunkbeds. Whether you're looking for a recreational escape or a quiet year round place to unwind, this turn-key property has everything you need with no major work required. Enjoy all the lake life has to offer from your own private retreat. (id:57557)
210 Muskan Street
Ottawa, Ontario
2 storey 3 bedroom home with a 2 car garage located in Barrhaven on a nice quiet street. Nice layout with approximately 2073 sq.ft. based on MPAC with a partially finished basement. Good size fenced yard with a deck and a shed. The home will need some flooring, drywall, trim and other repairs. Make it your own finish, style and colors ! Great location, close to all amenities like schools, parks, transit, shopping and much more... The property is sold ''As-Is Where Is'' with no warranties or representation. Strongly suggested to wear a mask during the visit. Water has been turned off. (id:57557)

