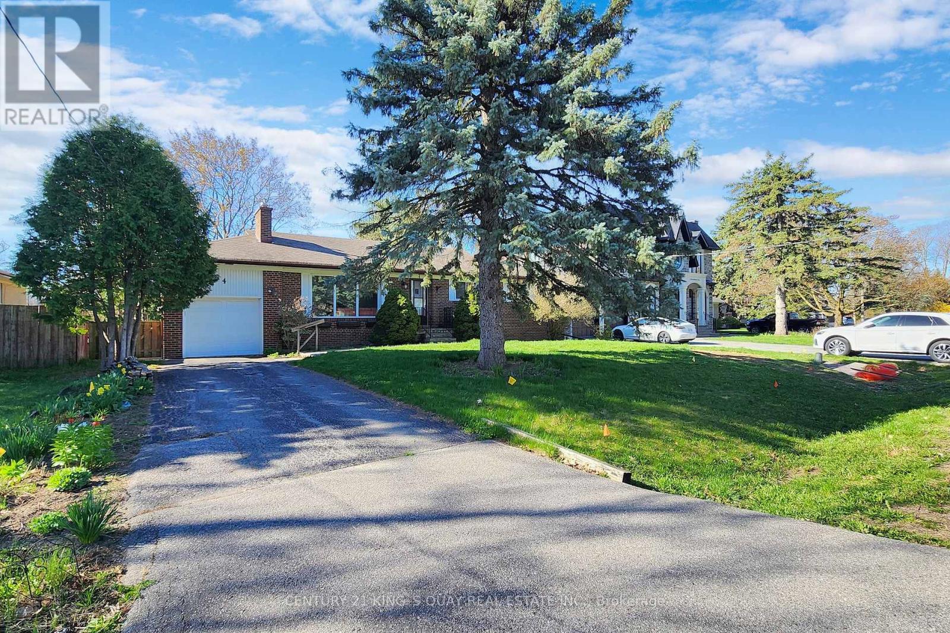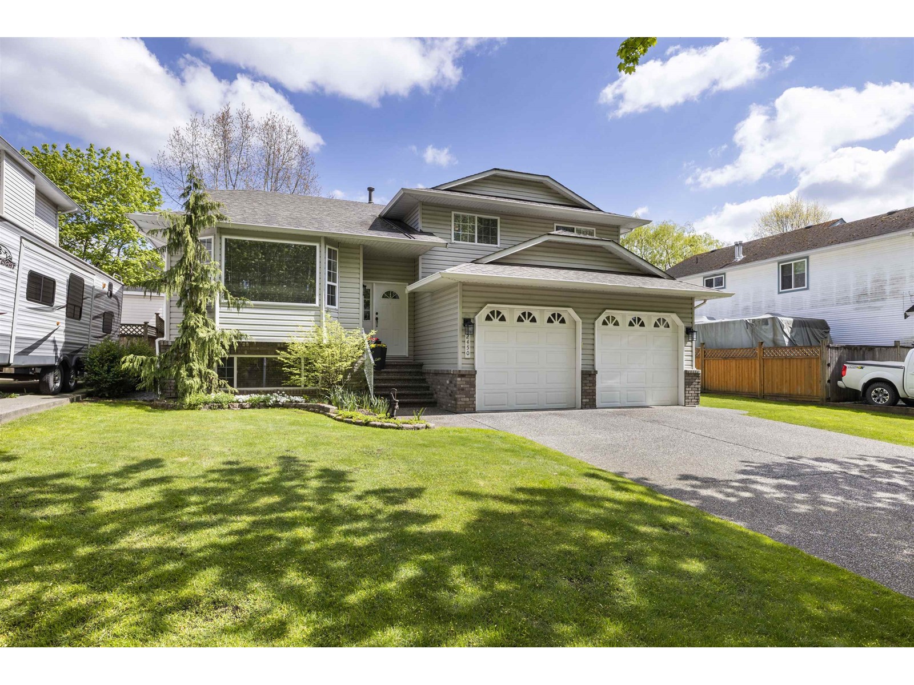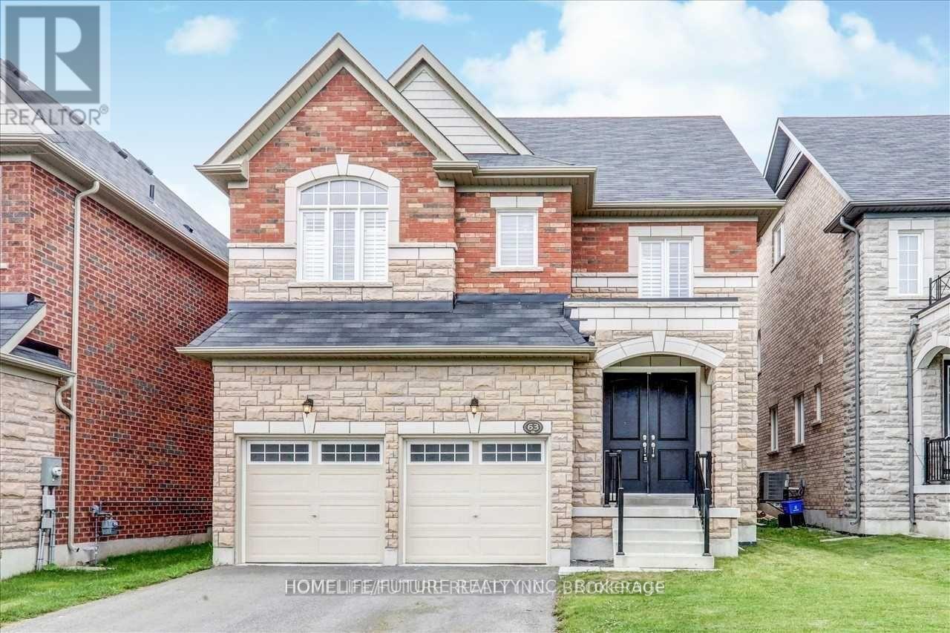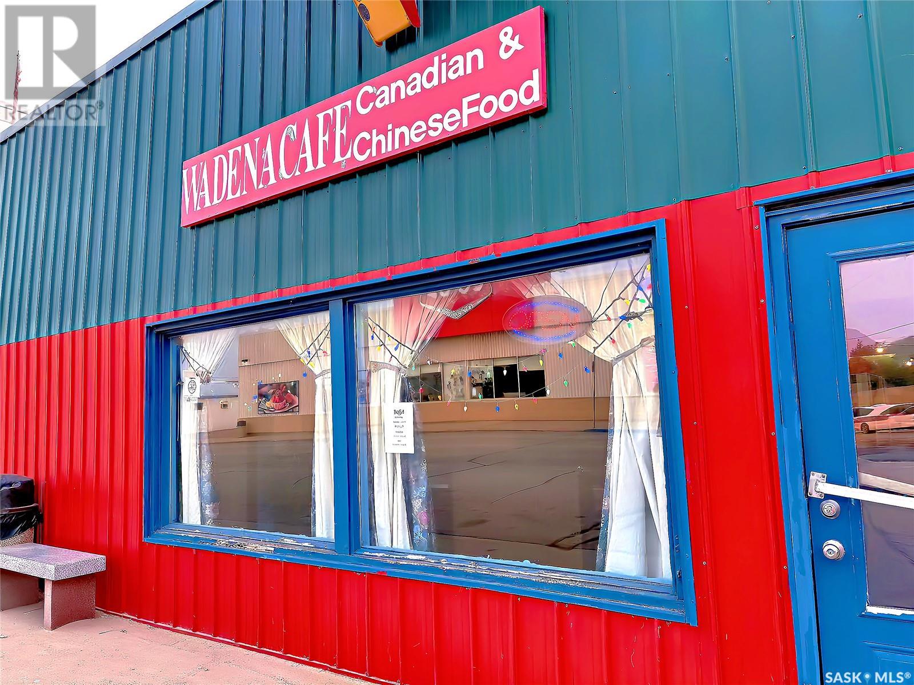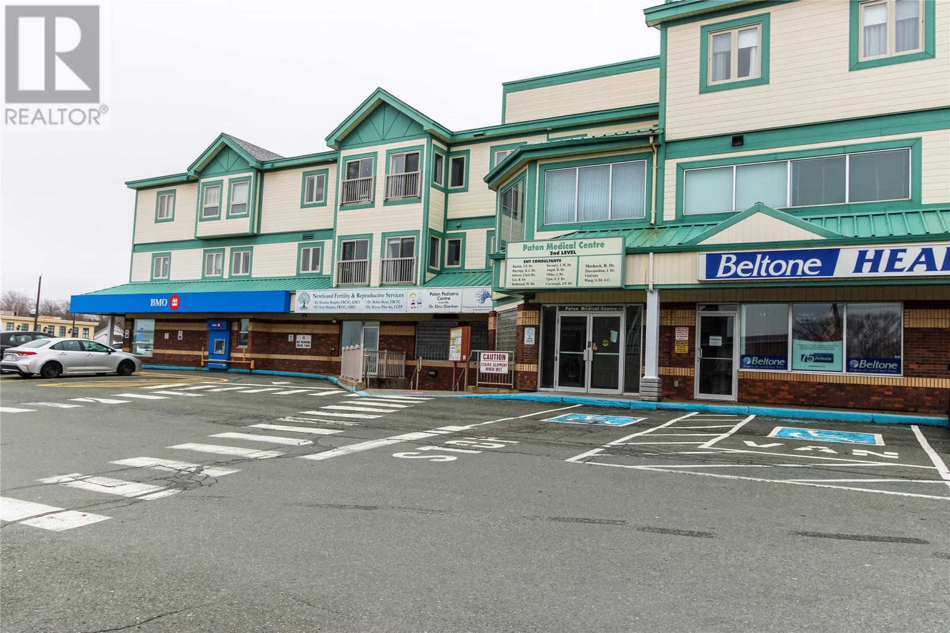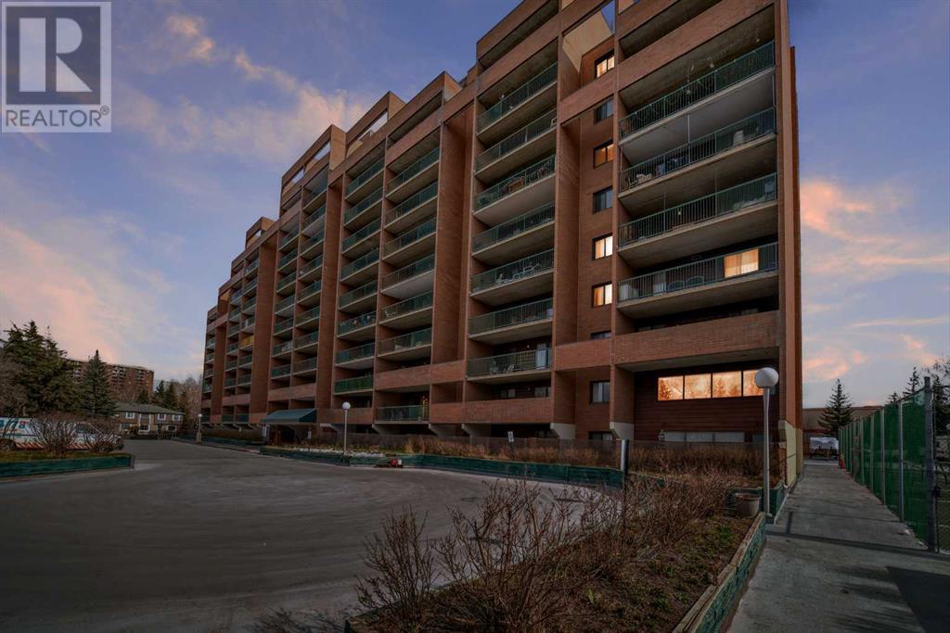4 Honeybourne Crescent
Markham, Ontario
Renovated home in a Fabulous Location, Super convenient, Surrounded By Multi-Million Dollar Custom Built Homes!!! This Solid Brick Bungalow Sits on A Premium 68 X 161.1 Ft Lot (10,983 Sq.Ft). privatecy w/no residents behind, Recently renovated, Hardwood Flr thr-out 1st, Potlights 1st & bmt, Fireplace in Living Room, Gorgeous kitchen w/ s/s appls, Dining Room o/look backyard, 3 Spacious Bedrooms features Closet, Separate Entry To Lower Level ~ Great Potential for In-Law Suite, Covered Interlock Patio Overlooks Huge backyard! Live Here Or Build Your Dream Home! (id:57557)
51 Waldron Crescent
Richmond Hill, Ontario
Stunning renovated 4 Bedroom Two Story, In Heart Of Richmondhill*Quiet Child Safe Crescent, Walking Distance To King Rd, Bus Stop, Park, School ,Beautifully Landscaped, Freshly Painted,Stainless still appliances, New hardwood floor, lots of potlight. (id:57557)
3 - 18 Lytham Green Circle
Newmarket, Ontario
Step into comfort and style in this beautifully appointed condo townhouse, located in the heart of Newmarket's highly desirable Glenway Estates. This modern and efficient layout is ideal for professionals, couples, or small families seeking a low-maintenance lifestyle with the feel of a private home. The suite welcomes you with a bright, open-concept living and dining area enhanced by oversized windows that fill the space with natural light. The thoughtfully designed floor plan offers excellent flow, allowing for effortless day-to-day living and entertaining. The sleek kitchen is equipped with full-sized stainless steel appliances, stone countertops, soft-close cabinetry, and a large central island with seating, perfect for casual meals or hosting friends. A convenient powder room is also located on this level. Designer finishes throughout the unit add warmth and elegance, including wide plank flooring, recessed lighting, and neutral tones ready to complement any decor style. The spacious primary bedroom includes a walk-in closet and a contemporary ensuite bathroom with upgraded fixtures and a walk-in glass shower. The 2nd & 3rd bedrooms offer privacy and flexibility, ideal for a home office, guest room, or child's bedroom. A second full bathroom and convenient in-suite laundry round out the interior space. One of the standout features of this unit is the private rooftop terrace, offering a tranquil space for outdoor dining, gardening, or simply enjoying the fresh air with a view. Whether it's your morning coffee or evening glass of wine, the terrace provides a rare outdoor escape in a condo-style setting. This complex offers secure underground parking, landscaped walkways, and modern building features. Located just steps from Upper Canada Mall, GO Transit, restaurants, schools, and Southlake Hospital, while nearby trails and parks invite an active lifestyle. Families will appreciate access to top-ranking schools in one of Newmarket's most vibrant neighbourhoods. (id:57557)
2450 268 Street
Langley, British Columbia
DESIRABLE FAMILY HOME IN SOUTH ALDERGROVE. Over 3,000 sf of finished space this 4 level split checks all boxes. A Primary Bedroom with Walk-in Closet and Ensuite with soaker tub in addition to 3 more spacious Bedrooms up. On the main the Kitchen is the centre piece with 360 view of all areas and entries to the house. Walk out to your covered deck off the Nook or your southern exposure backyard out of your Family Room. Spacious Den is also tucked away on the main. Downstairs has another large Bedroom, full Bathroom, 475 sf Rec Room, cute little crawlspace area for kids and tons of crawlspace storage. Space for your RV and bonus Storage Room inside with exterior access. Well situated near all levels of schools and only minutes walk to Aldergrove Athletic Park. Don't miss it! (id:57557)
31603 Clearview Crescent
Abbotsford, British Columbia
Welcome to your dream home nestled on Sunnyside Street, where luxury intertwines with comfort and breathtaking views of Mount Baker await you. This exquisite 4 bedroom with 1/2 duplex not only boasts a premium location but also offers an array of desirable features meticulously crafted to elevate your lifestyle. Step into the heart of the home, where an extensive kitchen island redefines culinary experiences. Equipped with premium appliances, tasteful finishings, and modern conveniences like furnace and hot water on demand. The home's modern design and layout seamlessly blend style with functionality, offering a basement area with full washroom. separate kitchen and separate entry . Huge attic space with full height. (id:57557)
4004 13495 Central Avenue
Surrey, British Columbia
Situated on the 40th floor of 3 Civic Plaza, this unit offers awe-inspiring, panoramic views without any obstructions. You can indulge in luxurious living right in the bustling Surrey Central area. The unit features hardwood floors, stainless steel appliances, a kitchen island, quartz countertops, 9-foot ceilings, and a cutting-edge GeoExchange in-slab radiant heating and cooling system. Renting is permitted, and it is a pet-friendly space. Conveniently located near the Skytrain, bus loop, cafes, restaurants, City Hall, SFU, the public library, and Central City Mall. Call now for private viewing! (id:57557)
118 Chapman Court
Aurora, Ontario
A stunning executive 2 car garage townhome featuring 3 spacious bedrooms and 3 bathrooms, providing ample space for families or professionals. The main floor boasts an open-concept layout, seamlessly integrating the living and dining areas, enhanced by large windows that allow natural light to flood the space. Kitchen has an island and ample cabinetry making it perfect for everyday meals and entertaining guests. Upstairs, the generous-sized bedrooms offer plenty of closet space and large windows, creating bright and inviting retreats. The master suite includes a private ensuite bathroom, providing a luxurious space to unwind. Features include a ground floor living space with fireplace, which can serve as a family room, home office, or fitness area, and an attached garage that enters directly into the house. Situated in a desirable neighborhood, close to shopping, schools, parks, and public transit, ensuring convenience for its residents. New furnace and air conditioner (2024), new roof (2023), new hot water tank (2025) (id:57557)
Bsmt - 63 Bonathon Crescent
Clarington, Ontario
Absolutely Stunning 2 Bedrooms Basement Apartment For Lease With Separate Entrance Is Located In A Desirable Neighborhood In Bowmanville. S/S Appliances, Laminate Flooring, Shared Kitchen, One Full Washroom, Total 3 Rooms But One Bedroom Already Leased, Tenant Responsible For 30% Of Utilities, 1 Car Parking, No Smoking. Close To All Amenities: Hospital, Public Transit, Schools, Park, Walmart, Canadian Tire, Home Depot, Shopping Center, Hwt 401 & Much More...AAA Tenant Will Be Appreciated. Irrevocability 48 Hrs. (id:57557)
A311 - 3421 Sheppard Avenue E
Toronto, Ontario
Must see, brand new, never live in!! Experience luxury living in this stunning 1 bedroom plus den, 2 bathrooms condo. Perfectly situated in a desirable neighbourhood, this sleek and modern residence offers unparalleled comfort and sophistication. transportation, medical clinic, and Physio at the doorstep. The Spacious Den Provides a Versatile Space That Can be Used as a Home Office or Second Sleeping Area. The Primary Bedroom is Generously Sized, Complete with a Walk-in Closet and a Luxurious 4-Piece Ensuite Bathroom. The Gourmet Kitchen Showcases Stainless Steel Appliances, Sleek Stone Countertops, and Ample Storage Ideal for Cooking and Entertaining. Step Out onto the Large North-Facing Balcony and Take in the Breathtaking City Views, Perfect for Relaxing After a Long Day. Conveniently located, this Condo Offers Easy Access to Major Highways (Hwy 401, 404, and DVP) for Seamless Commuting. The building provides a range of luxurious amenities, including 24/7 concierge service and a state-of-the-art fitness center. Don't miss this incredible opportunity to rent a luxurious 1+1 condo in one of the city's most desirable neighbourhoods. **EXTRAS** Stainless Steel Stove, Fridge, B/I Dishwasher, Microwave, Washer, Dryer, All Existing Light Fixtures, Window Coverings Will Be Installed Soon. (id:57557)
61 Maybourne Avenue
Toronto, Ontario
Renovated Brick Bungalow in Peaceful Clairlea-Birchmount. Welcome to this beautifully updated 2-bedroom brick bungalow located in a quiet, family-friendly pocket of Clairlea-Birchmount, just minutes to downtown via GO Train (Warden or Victoria Park Stations) or nearby subway access. The bright and spacious kitchen features generous cupboard space and a large window over the sink, filling the room with natural light. The renovated bathroom boasts a sleek glass shower clean, modern, and stylish. Kitchen and Bath reno was done in 2024. Step outside to enjoy a lovely private, fenced backyard, perfect for relaxing or entertaining. One parking space included. Situated close to schools, parks, shopping centres, the DVP, golf course, and the vibrant shops and restaurants along the Danforth. Utilities extra. Parking included and lawn care too!! A fantastic opportunity to lease a well-maintained home in a quiet, convenient neighbourhood! (id:57557)
603 - 88 Grangeway Avenue
Toronto, Ontario
Immaculate Bright 2 Bedroom, 2 Full Bath Corner Unit, 2 Walk-Outs To Open Balcony With fantastic Views. Eat In Kitchen, Stainless Steel Appliances, Granite Counters, Quality Flooring. 1 Parking, 1 Locker. Ideal Scarborough City Centre At Altitude Condo: Walking Distance To Lrt Train To Subway, Major Bus Routes, TownCentre, Grocery Shopping, Restaurants, 401. Excellent Amenities: Indoor Pool, Exercise Gym, Concierge 24Hr., Security, Guest Suites, Library available for August 1st, 2025. (id:57557)
26 Haultain Crescent
Regina, Saskatchewan
Stylish. Spacious. Smart. Your perfect home awaits in the sought-after neighbourhood of Hillsdale. Fully rebuilt and beautifully upgraded, this modern gem blends style, comfort, and smart design to meet the needs of today’s busy lifestyle. From its sleek exterior, double balconies, and landscaped yard, this home makes a striking first impression. Inside, the open-concept layout is ideal for entertaining and everyday living, featuring warm acacia hardwood floors and a timeless kitchen with crisp white cabinetry and ample workspace. The main floor offers two spacious bedrooms—perfect for a home office, nursery, or guest space—and a full 3-piece bath for added convenience. Upstairs, the hardwood staircase leads you to a sun-drenched bonus area with a cozy library nook—an ideal spot for winding down after work or reading with the kids. Two large bedrooms with walk-in closets, a full bath, and a walk-in linen closet provide plenty of space for a growing family. Retreat to the primary suite, your own personal sanctuary, complete with balcony access and a spa-like en-suite featuring a freestanding tub, walk-in shower, and dual vanities to make mornings easier for busy couples. The fully finished basement extends your living space with two more bedrooms, a large rec-room (hello, playroom or home gym!), a 3-piece bath, and generous storage. A 26x26 heated garage is ready to handle Saskatchewan winters, while thoughtful upgrades like a dual-zone heating system, voice-controlled thermostats, room-specific climate sensors, a tankless water heater, and modern electrical/plumbing enhancements ensure comfort, efficiency, and peace of mind. Whether you’re raising a family or thriving in your career (or both!) the space offers, style, and smart features to match your lifestyle. (id:57557)
127 Main Street N
Wadena, Saskatchewan
Profitable Turnkey Restaurant Opportunity – Wadena Café | Well-Established Business with Property for sale! An exceptional opportunity awaits with this well-established and profitable restaurant in the welcoming prairie town of Wadena, Saskatchewan. Operated by the same owner for over 10 years, Wadena Café has become a trusted local favorite, offering a full range of Chinese and Canadian cuisine. With over 60 seats and a loyal customer base, the café serves breakfast, lunch, and dinner, including two popular buffet days each week. The flexible business model allows the owner to set their own hours—perfect for those seeking both freedom and financial return. This is a true turnkey operation. Recent upgrades include a commercial kitchen ventilation system, a commercial fridge, and a new roof installed in 2024. The property also includes living space, allowing owners to live onsite, reduce costs, and manage operations with ease. Wadena itself is a peaceful and tight-knit community, known for its friendly people, scenic surroundings, and quality of life. Located within comfortable driving distance from Saskatoon, the town is well-equipped with schools, healthcare facilities, banks, and recreational amenities. The café caters to local residents, nearby farmers, travelers, and visitors from surrounding rural areas—providing steady, year-round business with room to grow. This is more than just a business—it's a lifestyle opportunity. If you're looking to relocate, support your family, and own a business that is both meaningful and profitable, Wadena Café is a rare find. (id:57557)
#601 2908 116a Av Nw
Edmonton, Alberta
Affordable and functional! Welcome to #601, 2908 116A Avenue NW in Parkridge Estates — a well-managed complex in the heart of Rundle Heights. This 3-bedroom, 1-bathroom townhouse offers just under 1,000 sq ft of living space, making it a great option for first-time buyers, small families, or investors. The main floor features a spacious living room with large windows, a galley-style kitchen, and a dedicated dining area. Upstairs, you’ll find three generously sized bedrooms, a full 4-piece bathroom, and convenient storage throughout. One assigned parking stall is included, with visitor and street parking nearby. Enjoy a prime location close to schools, parks, public transit, and the river valley, with quick access to Yellowhead Trail and Anthony Henday. A fantastic opportunity to own in a well-connected northeast Edmonton neighborhood! (id:57557)
4104 - 290 Adelaide Street W
Toronto, Ontario
This stunning 2-bedroom, 3-bathroom sub-penthouse showcases over 70 feet of floor-to-ceiling windows, framing sweeping, unobstructed views of Toronto's skyline. Step out through any of the three walkouts onto a breathtaking 700 sq ft terrace an entertainers dream in the sky. Every inch of this meticulously designed suite exudes luxury, with custom upgrades and refined finishes throughout. The chefs kitchen is both functional and striking, featuring integrated appliances and an oversized waterfall island that anchors the open-concept living and dining areas. Retreat to two generously sized bedrooms, each with ensuites, soft ambient lighting, and blackout window treatments for the ultimate in comfort and privacy. A large, thoughtfully designed laundry room includes brand-new, full-sized machines and abundant storage rare for city living. Perfectly positioned at the intersection of the Entertainment and Financial Districts, you're just steps from world-class dining, shopping, theatre, and nightlife. This is elevated urban living redefined. (id:57557)
B - 54 Tuscarora Drive
Toronto, Ontario
If you're looking for a 2-bedroom apartment that's not a basement, look no further! Newly renovated, main floor unit, ground-floor access with no stairs, easy access to the backyard, your own private laundry machines, and steps away from your parking spot. Located in a quiet neighbourhood, minutes walk from bus stops, walk to Shawnee Park with tennis courts, trail and a new playground. Virtual staging is done in the living room. (id:57557)
5007 55 Av
Stony Plain, Alberta
Welcome to 5007-55 Ave, this 3 bedroom/2 bathroom bungalow is located in a quiet cul-de-sac in downtown Stony Plain! The main floor has been fully upgraded with vinyl sheet flooring, completely renovated kitchen, updated main bathroom, newer windows & doors! The kitchen has light wood cabinets with pot drawers, subway tile backsplash, white appliances & light countertops with a pass-through to the dining area which is open concept to the living space. The primary bedroom is large enough for a king size bed & has an oversized closet, the second bedroom is also quite large & 4p main bath has cabinetry that matches the kitchen. The basement is partially finished, with newer large windows in the third bedroom & living space. There is a large storage room, a 3p bathroom & the laundry/furnace room. Outside is a single detached garage & low maintenance landscaping with tons of perennials! Upgrades: Furnace ~2012, HWT ~2016, AC ~2014, windows ~2014, electrical, shingles/soffits & facia ~2020, garage door in 2025. (id:57557)
Ph18 - 35 Brian Peck Crescent
Toronto, Ontario
This is a 2 bedroom, 2 bathroom condo. Please note this is a shared accommodation and the listing is for Primary Bedroom & Ensuite only. One other Tenant in 2nd Bedroom who has access to own washroom. No large dogs (above 25 kgs). Non Smoker. (id:57557)
45 Goldfinch Drive
Paradise, Newfoundland & Labrador
Location, Location, Location! If location is at the top of your list, this property checks all the boxes. Tucked away on a quiet street in the heart of Paradise, you're just a 2-minute drive—or a leisurely 8-minute walk—to Paradise Elementary. Stylish & Spacious This beautifully styled three-bedroom, 2 full, 2 half bathroom home is a true showstopper. Modernly decorated and impeccably maintained, it offers the perfect blend of comfort and sophistication—ideal for anyone who loves to live in style. With two bonus rooms on the lower level, there’s potential for a fourth bedroom, a home office, or even an in-law suite. Your Backyard Oasis Step outside into your own private retreat. The fully fenced, landscaped backyard is impeccably maintained and features a handy storage shed. Whether you're hosting a summer barbecue on the gorgeous back deck or simply relaxing under the stars, this outdoor space is designed for enjoyment. Storage & Flexibility With tons of storage and versatile spaces throughout—including the two bonus rooms in the basement—you'll never run out of room to live, work, and grow. *Agents please book through BrokerBay -The Seller(s) hereby directs the listing Brokerage there will be no conveyance of any written signed offers prior to 5PM on the 30th day of June 2025. The seller further directs that all offers are to remain open for acceptance until 8PM on the 30th day of June 2025. Conveyance includes but is not limited to presentation, communication, transmission, entertainment or notification of. (id:57557)
1 Paton Street Unit#008
St. John's, Newfoundland & Labrador
Medical Office Space near Memorial University Discover a prime 2724 sq ft condo in St. John's, near Memorial University, offering an exceptional opportunity for medical professionals or versatile business ventures. Key Features: Strategic Location: Close proximity to Memorial University ensures visibility and accessibility, ideal for attracting clients or customers. Versatile Space: Flexible layout allows for customization to suit medical offices or other professional services, maximizing investment potential. Modern Amenities: State-of-the-art infrastructure, including spacious examination rooms, reception areas, and administrative offices. Professional Environment: Sleek design and high-quality finishes create a welcoming atmosphere for clients and staff alike. Convenient Accessibility: Ample parking and proximity to public transportation enhance accessibility for all. Investment Potential: Seize the opportunity to establish a thriving practice or secure a lucrative investment in a growing market. Don't miss out. (id:57557)
2b Main Street
Kingston, Nova Scotia
Presenting, gorgeous 3 Bedroom, 2 full bath, bungalow with bright open concept floor plan, You will love the large kitchen with pantry, beautiful, your choice of cabinets from our samples, center island with your choice of counter tops, large dining area, Spacious bright large living room includes one ductless heat pump, walk out to your private backyard, large Primary bedroom features lovely 1-4pc en-suite with walk in closet, 2 other bright large bedrooms and another 1-4 pc bathroom, a large mud room with storage and laundry, your choice of flooring from the samples as well as siding and paint colors, completes this amazing home. Covered porch are a few beautiful features, start designing your new home. If your looking to downsize and want One floor living you can pick all your flooring, paint colors, fixtures from builders samples to make it your own. Build your new home in a Beautiful community, right across form Avery's farm market minutes from CFB Greenwood and hwy access and so much more in this beautiful community. (id:57557)
364044a Range Road 6-0
Rural Clearwater County, Alberta
Tucked away at the end of a quiet dead-end road, this private acreage is just 2km off pavement and offers the perfect blend of comfort, space, and functionality. The home welcomes you with an open-concept layout and unique two-storey vaulted ceilings flowing into a spacious rec room and atrium below. The large kitchen is a chef’s dream—featuring a central island, lots of cabinets and countertops, pantry, and adjoining dining space, with a cozy den just steps away for relaxing after meals. From the kitchen you can step outside to the concrete patio with a gazebo and hot tub—ideal for entertaining or unwinding. The main floor also includes a roomy primary bedroom with walk-in closet and access to a 4-piece bathroom with jetted tub, two additional bedrooms, a convenient office, and well-appointed laundry/mudroom with 2-piece bath. Downstairs, enjoy a fully finished basement with a large rec room complete with a wood burning stone faced fireplace, theatre room, and 3 more bedrooms—including two with walk-in closets and a Jack & Jill bath, plus the third with its own ensuite. Need storage or workspace? This property delivers: 24x43’ heated attached garage, room for the man cave plus your vehicles! 38x24’ heated detached garage with 2 overhead doors (could be 3) and an attached 15x45’ RV bay. 48x32’ heated quonset/shop with mezzanine, 220 power, and 12’ overhead door. The 6.99 acres offers a beautifully landscaped yard with mature trees, room for a big garden and a few animals. Here's a rare opportunity for those seeking privacy, space, a unique home and serious shop/garage options! (id:57557)
309, 5204 Dalton Drive Nw
Calgary, Alberta
Welcome to your next dream condo, 5204 Dalton Drive NW #309! Nestled in the charming community of Dalhousie in the exceptional Vista View complex, this spacious 2 bedroom, 1 bathroom condo offers both comfort and convenience in a prime location. The unit has a stunning layout creating a modern and inviting atmosphere and also boasts a new dishwasher installed last year. Enjoy serene views from your private south facing balcony, perfect for unwinding after a busy day. The oversized parking stall provides ample space for your vehicle, adding an extra layer of convenience. The building itself offers a fantastic range of amenities, including a fully-equipped gym, dry sauna, games room, party room, laundry facilities, tennis court, and a library ensuring that every need is met right at your doorstep. Additionally, the condo fees cover all utilities, making budgeting easy and stress-free. This unit also boasts close proximity to the University of Calgary, C-Train, Dalton Park, Northland Mall, Market Mall, downtown and many many more amazing shops and restaurants. Whether you're a first-time buyer, downsizing, or looking for a low-maintenance investment, this property is a must-see! (id:57557)
157 Douses Road, Rte 326
Lower Montague, Prince Edward Island
Situated on a picturesque 0.5-acre lot in Montague, this one-bedroom, one-bathroom residence at 157 Douses Road offers an inviting blend of privacy and convenience. The home exudes a quiet charm, surrounded by mature trees and thoughtfully landscaped greenery. While the interior may invite a modern touch, its well-maintained condition makes it immediately comfortable. The home?s pristine presentation and peaceful setting enhance the ease of single-level living. The outdoor space is just as appealing, with decks that extend your living area into the natural beauty of the surroundings, offering the perfect backdrop for relaxation. A detached garage provides practical storage or workspace options. Located just a short walk from the local pool, gym, and rink, and within easy reach of downtown Montague, this property offers an ideal balance between tranquil living and access to community amenities. (id:57557)

