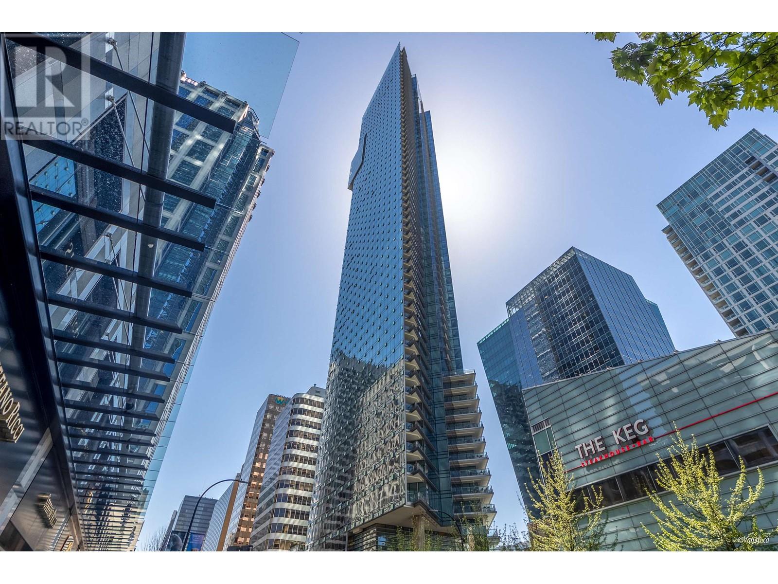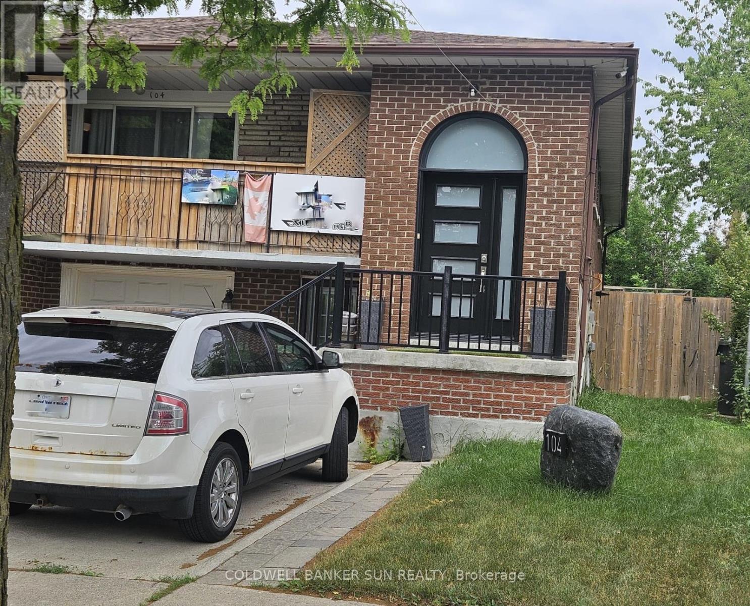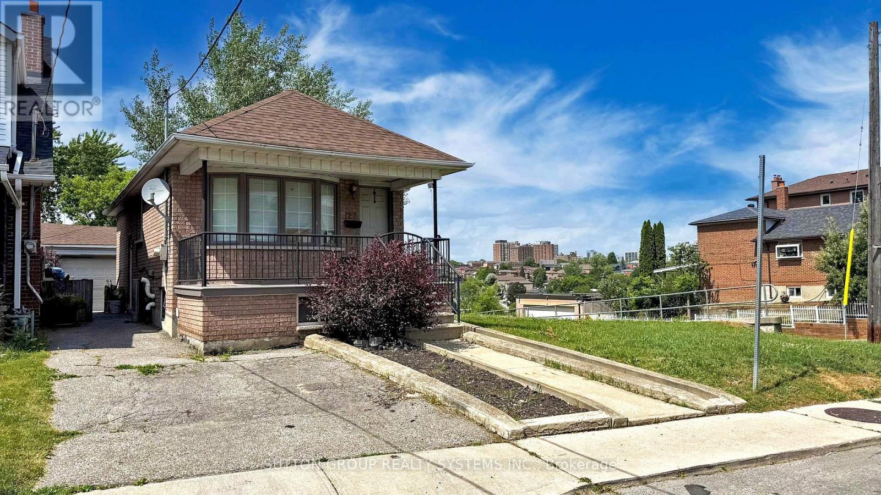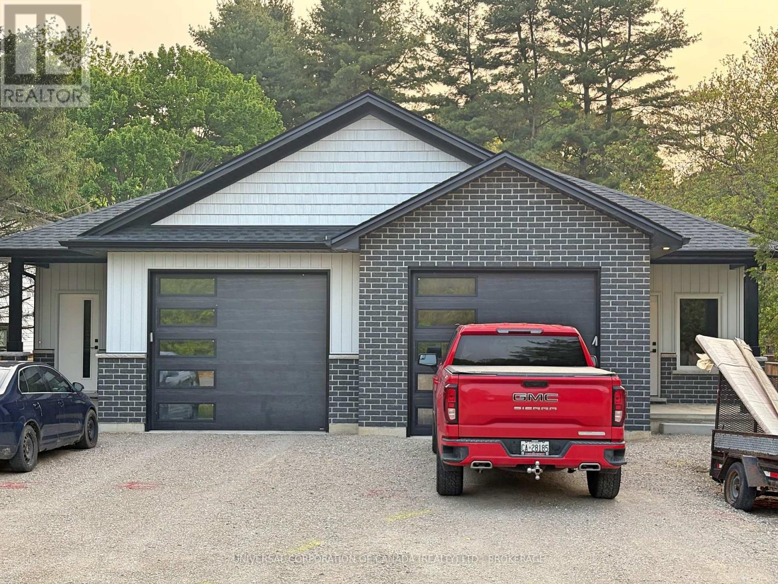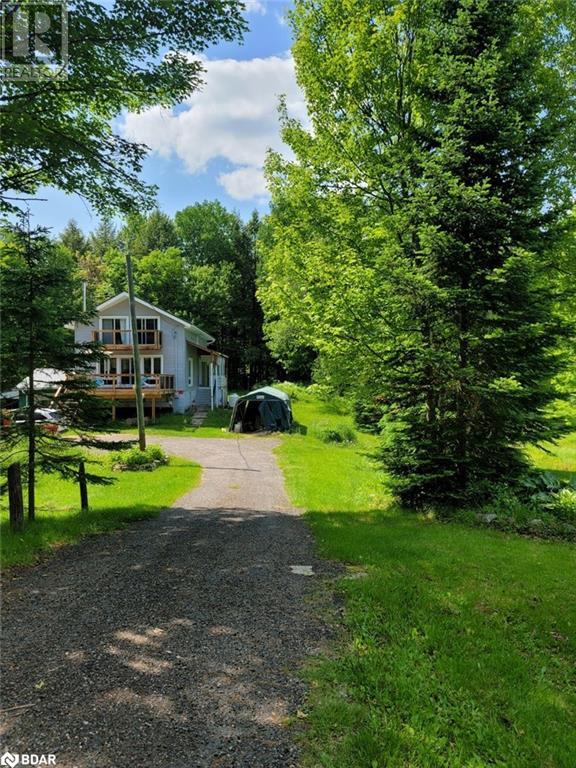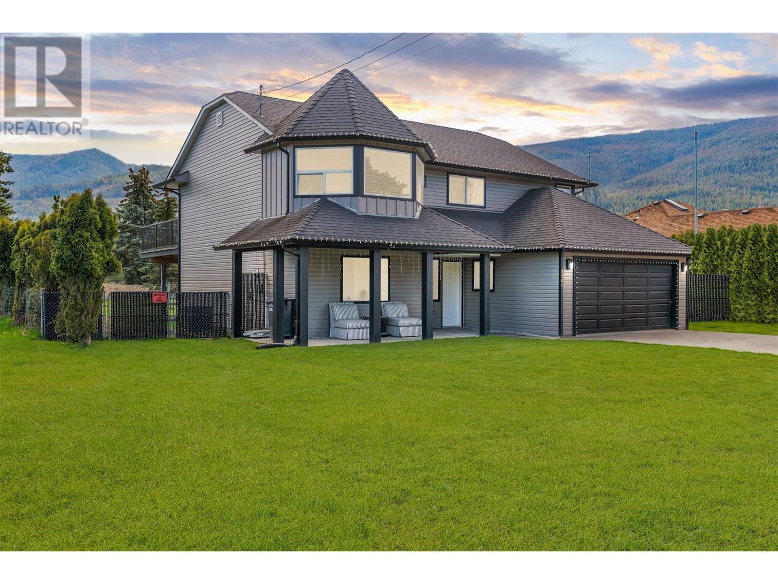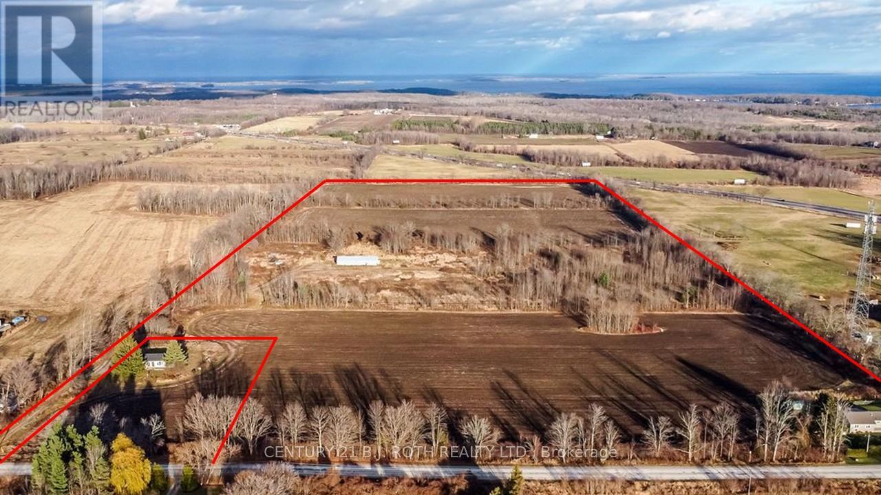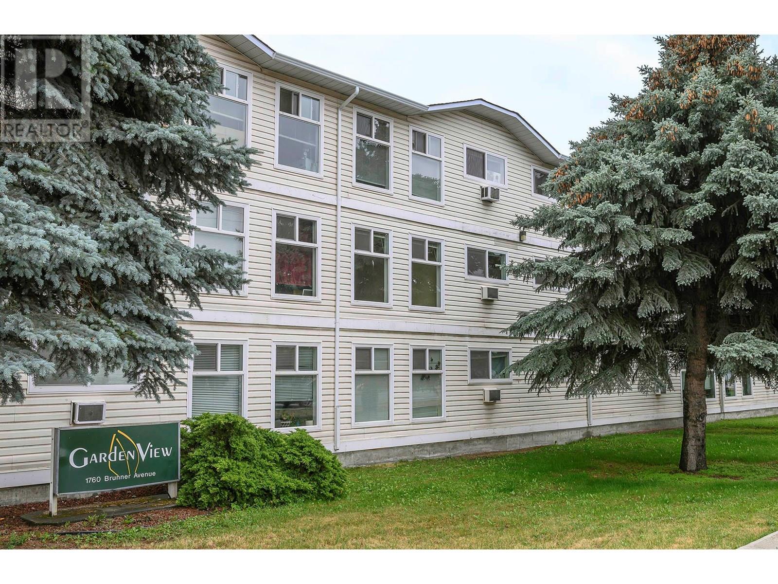46 Fir Avenue
St. Catharines, Ontario
Enjoy the ease of a turnkey, fully renovated home with fresh, neutral finishes and quality updates in every room. Here are a few of standout features: BRIGHT & MODERN MAIN LEVEL- Stylish, easy-care flooring flows throughout a comfortable living room, updated eat-in kitchen with quartz countertops, three bedrooms, and a fully remodeled main bathroom. SPACIOUS & VERSATILE LOWER LEVEL - A large rec room with cozy carpeting, a corner gas fireplace, wet bar, and floor-to-ceiling built-ins for convenient storage. The lower level also includes a full bathroom with walk-in shower combined with laundry, a bonus room (could be used as a gym, den, guest room or hobby space), plus a large separate storage room. PRIVATE BACKYARD - Fully fenced with gated access from the driveway, this outdoor space features landscaped gardens and a large concrete patio with both covered and open-air seating areas. FAMILY-FRIENDLY LOCATION - Situated on a quiet street close to parks, schools, restaurants, and the Pen Centre shopping hub. Everything you need is nearby. These are just a few highlights, book a tour and see it in person! (id:57557)
4704 1128 W Georgia Street
Vancouver, British Columbia
Welcome to Living Shangrila! Your dream home in the sky! This 2387 s/f, 3 bd, 3 bath unit offers panoramic floor to ceiling windows that showcase breathtaking 360 deg views of English Bay, Stanley Park, Coal Harbour & the North Shore Mountains. Step into an expansive, sun-drenched living space with wide-plank oak flooring and an open-concept layout that flows seamlessly onto a private balcony (step out if you dare). The gourmet kitchen with over-sized island by Boffi, Sub Zero & Milele appliances with wine cooler. Enjoy all the hotel's 5 star amenities & services on 5th floor incl. fitness centre, CHI Spa, 48 48-seat Theatre & outdoor infinity pool and hot tub. 2 side by side parking stalls. Valet parking avail & 24-hour concierge and security. (id:57557)
4049 Bonneau Line
Chatham-Kent, Ontario
Welcome To 4049 Bonneau Line In Tilbury, Ontario A Rare Opportunity To Acquire A Fully Operational Provincial Abattoir (Slaughterhouse) And Butcher Shop, Complete With A Small Retail Storefront. Set On A Generous 1-Acre Property, This Strategically Located Facility Is Just Minutes From Highway 401, Offering Convenient Access To Western Ontarios Bustling Markets. This Sale Includes The Land, Building, And Specialized Zoning Essential For Abattoir Operations, But Please Note That The Business Itself Is Not Included. With The Necessary Zoning Already In Place, This Property Is Ideal For Buyers Looking To Enter Or Expand In The Abattoir/Slaughterhouse Industry, Providing A Ready-To-Use Setup That Supports Growth And Local Economic Contributions. Don't Miss This Exceptional Opportunity To Secure A Unique Asset Within A High-Demand Sector. (id:57557)
1012 - 460 Dundas Street E
Hamilton, Ontario
Fantastic one bedroom plus den in Trend Condos. 638 square ft plus 9 Foot ceilings make the space feel even larger. Upgrades include: wide plank medium luxury vinyl plank floors throughout. All appliances included: washer, dryer, stainless steel fridge, stove and microwave. Perfectly located walking distance to quaint downtown Waterdown and the Bruce trail for hiking, 10 minute drive to downtown Burlington, the Lake, Aldershot GO station and Highways. Building Amenities include a party room, well equipped gyms, roof top patio with BBQ's and bike storage. Available for a one year lease with full credit check, rental application, employment letter with salary info, pay stubs for proof of payment to non smokers without pets. (id:57557)
4919 Southampton Drive
Mississauga, Ontario
Welcome to this bright and spacious 3 bedroom semi-detached gem offering over 1,700 sq. ft. of beautifully finished living space, including a professionally finished basement that's wired for surround sound and satellite ideal for movie nights or a cozy family lounge. The open-concept kitchen features a stylish decorative backsplash and walks out to a sun-filled, extra-deep fenced backyard with a charming deck, perfect for BBQs, outdoor play, or relaxing evenings. Located in the heart of highly sought-after Churchill Meadows, this home puts you steps from Erin Mills Town Centre, the GO Station, top-rated schools, parks, and just minutes to Highway 403 and Erin Mills Hospital combining convenience and community in one unbeatable location. This is a must-see rental for families looking for comfort, space, and lifestyle. Dont miss out! (id:57557)
104 Abell Drive
Brampton, Ontario
The 2 separate entrances to this all-brick raised bungalow each provide access to finished and self-contained living areas, which also makes it ideal as a rental property. You can live on the main floor, and rent out the lower level or the other way around. The main level has hardwood floors throughout, 3 bedrooms, full kitchen, living, and dining rooms. Plus, the dining room leads to a balcony. The basement is renovated with a full kitchen, one bedroom, a large living area, and a fireplace. Laundry is shared between the two units. If you want more space, there's more outside too: It's a large pie-shaped lot with a brand new furnace installed in 2024. This one is not going to last. Property is tenanted and need 24 hours notice for view. (id:57557)
Lower - 407 Salem Avenue N
Toronto, Ontario
ENSUITE LAUNDRY. NATURAL LIGHT. AMAZING LANDLORDS. Welcome to the trendiest area in the city -Geary Avenue! This charming basement apartment offers the perfect blend of convenience and coziness, ideal for those seeking a dynamic city lifestyle. Nestled just steps away from Geary Ave, this one-bedroom, one-bathroom unit features ample natural light, a large eat in kitchen with tons of counter space, and ensuite laundry! The bedroom provides a serene retreat, complete with a wardrobe for storage. Move in today and call this place home! This area has it all! From trendy restaurants, cafes, and bars to a series of paths and parks to enjoy the neighbourhood - this property and location are perfect! Lastly, you have the city at your fingertips with the TTC a short walk away! (id:57557)
122 Hatherley Road
Toronto, Ontario
Welcome to 122 Hatherley Rd. Excellent Large Family Home, Fully Detached Bungalow, Bright & Welcoming Property On A Quiet Street. It Features 3 Bedrooms, Large Family Size Kitchen, Pot Lights, Private Drive, Two Car Garage, Hardwood Floors on Main, Ceramic Floor Throughout Basement, Corner Lot, Separate Side Entrance To Open Concept Basement, Minutes To Subway, Future Lrt, Hwys, Schools. (id:57557)
21 Eton Li
Spruce Grove, Alberta
5 Reasons to Love This Home: 1) Thoughtful Entryway: A welcoming front entrance with a built-in bench and closet adds function and style. 2) Entertainer’s Dream: The open-concept layout flows seamlessly from the bright living area to a kitchen featuring a pantry, island with breakfast bar, and warm-toned finishes throughout. 3) Smart Design: Enjoy the convenience of a 2pc powder room on the main floor, upper-level laundry, and a linen closet for added storage. 4) Private Retreat: The spacious primary suite includes a walk-in closet and a luxurious 5pc ensuite with side-by-side sinks. 5) Bonus Features: A separate side entrance to the basement offers potential, plus a double detached garage with back lane access completes the package. *Photos are representative* (id:57557)
668 Chapman Boulevard
Ottawa, Ontario
Welcome to one of Ottawa's most cherished neighborhoods, Elmvale Acres, where convenience meets comfort in a beautifully designed four-bedroom bungalow, complemented by a charming one-bedroom attached coach house. This unique home offers three spacious bedrooms in the main house, two full bathrooms, and an open layout where natural light pours through large windows, illuminating hardwood floors and modern amenities. Both homes benefit from their own furnaces for climate control, with the coach house built on an Insulated Concrete Form (ICF) foundation, promising energy efficiency, durability, and reduced maintenance. Step outside to a fully landscaped backyard, where a large stained cedar deck serves as a communal space for relaxation and entertainment, surrounded by lush gardens and mature trees. Located just minutes from the hospital, this property is not only in a vibrant, community-oriented neighborhood but also offers substantial investment potential through the coach house, which features its own living area, kitchenette, and full bathroom, perfect for guests or rental income. With Elmvale Acres known for its excellent schools, shopping, and connectivity to Ottawa's downtown, this home is a rare find, blending the tranquility of suburban living with urban accessibility, making it an ideal choice for families, investors, or anyone looking for a blend of comfort and opportunity. (id:57557)
47 Chatham Street
Bayham, Ontario
Priced to sell investment in beachfront community! Currently three units, convertible to 4 units and includes 4 sets of appliances. Well built and located in beautiful Port Burwell on fully serviced 66' by 160' lot. Short walk to the beach. Spacious layouts, beautiful garages and with lovely finishings. Subsidize your mortgage with rental income or maximize rental profits by renting out all Priced to sell investment in beachfront community! Currently three units, convertible to 4 units and includes 4 sets of appliances, located in beautiful Port Burwell on fully serviced 66' by 160' lot. Short walk to the beach. Spacious layouts with lovely finishings. Subsidize your mortgage with rental income or maximize rental profits by renting out units in this wonderful beachfront community. 24 hours notice required to show. (id:57557)
8818 19 Av Sw
Edmonton, Alberta
A retreat for all seasons and countless reasons, this extraordinary custom-built Lake Summerside home spans over 7,000 sq ft of luxurious living space. Every detail was thoughtfully considered, offering breathtaking views, leather-clad doors, custom luxury tiling, an 11 ft kitchen island, home automation, his & hers closets & ensuites, a sophisticated heating system, & more! The grand entryway features a striking rotunda and a quiet den. The open-concept main living area is filled with natural light and showcases stunning water & beach views. The gourmet kitchen includes high-end appliances, generous space, & access to a west-facing upper deck. Upstairs, the primary suite is a tranquil retreat, 2 more bedrooms with walk-in closets & a shared Jack-and-Jill bath. The walkout basement adds a 4th bedroom, bathroom, recreational space, gym area, and a future theatre room awaiting your design. Outside, the beautifully landscaped yard boasts an outdoor kitchen, hot tub, fire pit, private beach and dock (id:57557)
1035 Highway 17 Unit# 2
Wahnapitae, Ontario
Welcome to 1035 Highway 17, Unit 2 — a surprisingly spacious and affordable home nestled on a private lot backing onto serene undeveloped land. This move-in ready mobile offers an ideal blend of comfort, functionality, and low-maintenance living. Step inside to a bright and versatile foyer that doubles as a convenient office or mudroom space. From there, you'll find a charming kitchen featuring quality maple cupboards, a stylish tile backsplash, and a handy centre island perfect for meal prep or casual dining. The kitchen flows seamlessly into the large living room, where oversized windows flood the space with natural light. With updated laminate flooring throughout the main living area, the space feels clean, modern, and easy to maintain. Down the hall, you’ll discover two generously sized bedrooms and a full bathroom, making this home an excellent fit for downsizers, first-time buyers, or anyone seeking convenient one-level living. Additional features include central air conditioning, central vacuum, and a massive shed with a roll-up door — almost the size of a garage — perfect for storage or your next project. Lot fees are just $597/month and include water, property taxes, parking, and common area maintenance, adding to the appeal of this low-maintenance lifestyle. If you're seeking a peaceful setting without sacrificing space or convenience, this one is worth a look. Affordable, efficient, and full of charm — just move in and enjoy. (id:57557)
109 Everoak Circle Sw
Calgary, Alberta
Beautiful Cedarglen-built 2 storey home is set on a large PIE-SHAPED lot, backing onto a scenic green belt and walking path. Offering over 2,200 sq ft of well-designed living space plus a fully developed WALKOUT basement. Original occupant since it was built, this residence has been meticulously cared for and thoughtfully upgraded throughout the years. Inside, the main floor welcomes you with dark maple hardwood floors and 9’ ceilings, creating a warm and spacious atmosphere. A formal dining room at the front of the house doubles as a perfect home office, while the great room offers built-in shelving surrounding a cozy gas fireplace—ideal for gathering with family and friends. The kitchen is both stylish and functional, featuring rich maple cabinetry, a large central island with raised breakfast bar, walk-through pantry, and a bright dining nook overlooking the backyard and pathway. Upstairs, three generously sized bedrooms and a central bonus room offer flexible family living. The primary suite is an inviting retreat with a walk-in closet and a luxurious 5-piece ensuite bath. The WALKOUT BASEMENT, adds even more space with a fourth bedroom, a full ensuite bathroom with a jetted tub, huge recreation room has a gas fireplace with a built-in fan. Also installed is a DEDICATED HOME THEATRE system complete with ceiling-mounted projector, receiver, surround sound speakers, and subwoofer. For added versatility, the main floor and bonus room are also wired for sound, with the option to include or exclude receivers, speakers, and subwoofers—tailoring the setup to your needs. Perfect for entertaining or hosting guests, this level also opens to the lower outdoor patio, while a composite wood deck spans the upper level—ideal for enjoying the expansive backyard views. PROFESSIONALLY LANDSCAPED, the yard includes a 4-zone underground sprinkler system, full sodding, and two apple trees. Other UPGRADES include a 65-gallon hot water heater, a full roof replacement in 2022 including new siding on the front and right side of the home, as well as a new garage door. This home benefits from maximum natural light throughout the West and East facing exposures with 9’ ceilings in both the main and basement levels. Fantastic location just minutes from Fish Creek Park, Evergreen Elementary, and Marshall Springs Middle School. With its exceptional layout, generous lot, and prime location, this property is the perfect forever home for a growing family. (id:57557)
881 County Road 18 Road
Oxford, Ontario
Charming Country Home on Over an Acre. This beautiful 3-bedroom, 2-bath home offers the best of country living with custom finishes throughout. The open-concept layout features a spacious living area and gourmet kitchen, perfect for entertaining. Set on over an acre, the property provides ample outdoor space for relaxation and activities. Enjoy the peace and tranquility of the countryside with modern comforts and just a short drive to amenities. Conditionally Sold with 48hr Escape Clause. (id:57557)
1860 Fern Glen Road Road
Emsdale, Ontario
3 bedroom and 2 bathrooms with a large living room and a patio door leads to a 13 ft x 18 ft and a well built deck. This home has been upgraded with a new kitchen and 2 very new 3 pc bathrooms. The main floor bathroom has a glassed in shower. The home is open concept living with an airtight woodstove that has WETT certified plus large windows and a patio door to a deck with a view of a pond for wildlife or recreation uses. Upstairs are 3 bedrooms with a large master bedroom and a 4 x 14 balcony deck from your property. There is a full basement with a walkout door to a one car garage for your car or recreational vehicles. There are 2 extra buildings which would be great to make bunkies or sheds for any uses. The entire property is 96 acres and the house has 8 acres but the rest of the property is 88 acres. There are 2 separate properties with 2 pins and a survey shows these properties. There is a natural pond with lots of properties and live on one and build on the other or use a wonderful recreational paradise. Please note there is some trim and flooring is needed by the new Buyers. There is a gas generator for extra power and a small panel to run a few plugs should the power go out. View and see this amazing property and a private secluded spot to live. (id:57557)
709 Big Eddy Road
Revelstoke, British Columbia
Welcome to your future home, thoughtfully crafted with growing families in mind. This pre-construction gem blends energy efficiency, generous space, and everyday comfort—all just steps from nature. You’ll have the choice between two flexible floorplans: a spacious three-bedroom with 1.5 or 2 bathrooms, or a two-bedroom plus den with 1.5 or 2 bathrooms—perfect for a home office, or guest space. Designed to meet Step Code 4 energy efficiency standards, these homes offer lower utility costs with a heat pump combined with A/c and a healthier living environment for your family. Each home includes a private, fully fenced yard—ideal for safe outdoor play and family time. A large mudroom offers practical storage for skis, bikes, and outdoor gear, keeping your living space tidy and organized. Home comes complete with all appliances included washer and dryer and window coverings. Upstairs, a private rooftop patio with hot tub hookups creates the perfect setting for relaxing evenings or weekend BBQs with family and friends. If you need additional storage, don't worry, the home has a conditioned 4.5' crawlspace. With ample parking and a location just a short walk to the greenbelt and river, your family will love the easy access to outdoor adventures, peaceful trails, and the natural beauty of the area. This is more than just a home—it’s a place for your family to grow, connect, and thrive. Take advantage of pre-construction pricing. (id:57557)
711 Big Eddy Road
Revelstoke, British Columbia
Welcome to your future home, thoughtfully crafted with growing families in mind. This pre-construction gem blends energy efficiency, generous space, and everyday comfort—all just steps from nature. You’ll have the choice between two flexible floorplans: a spacious three-bedroom with 1.5 or 2 bathrooms, or a two-bedroom plus den with 1.5 or 2 bathrooms—perfect for a home office, or guest space. Designed to meet Step Code 4 energy efficiency standards, these homes offer lower utility costs with a heat pump combined with A/c and a healthier living environment for your family. Each home includes a private, fully fenced yard—ideal for safe outdoor play and family time. A large mudroom offers practical storage for skis, bikes, and outdoor gear, keeping your living space tidy and organized. Home comes complete with all appliances included washer and dryer and window coverings. Upstairs, a private rooftop patio with hot tub hookups creates the perfect setting for relaxing evenings or weekend BBQs with family and friends. If you need additional storage, don't worry, the home has a conditioned 4.5' crawlspace. With ample parking and a location just a short walk to the greenbelt and river, your family will love the easy access to outdoor adventures, peaceful trails, and the natural beauty of the area. This is more than just a home—it’s a place for your family to grow, connect, and thrive. Take advantage of pre-construction pricing. (id:57557)
15 Carnoustie Lane
Port Severn, Ontario
Welcome home to easy living and breathtaking views in Oak Bays premier golf and marina community. Set on the first hole of the Oak Bay Golf Course and overlooking Georgian Bay, this rare bungalow-style condo offers a peaceful, low-maintenance lifestyle in an unbeatable location. This home offers front-row views of manicured fairways and the sparkling waters of Georgian Bay. Designed for effortless living, this ground-level unit combines luxury, comfort, and convenience with no stairs to navigate, it's ideal for all stages of life. Inside, you'll find a bright and spacious open-concept layout featuring 2 bedrooms and 2 bathrooms, perfect for both everyday living and entertaining. The standout kitchen is finished with sleek modern appliances, and ample cabinetry for all your culinary needs. Additional features include in-suite laundry and a private, attached garage with extra storage space. Step outside to your own private patio and soak in the panoramic golf course and bay views or take full advantage of the community's many amenities including golf, hiking, boating, and fine dining. With a low-maintenance lifestyle in an unbeatable setting, this one-of-a-kind condo offers resort-style living at its finest. Don't miss this exclusive opportunity to own the only bungalow condo currently for sale in Oak Bay book your private showing today! (id:57557)
2260 Okanagan Street
Armstrong, British Columbia
If the kitchen is the heart of the home—this one’s beating strong. At 2260 Okanagan Street, the show-stopping chef’s kitchen features a massive island that seats six, complete with a glass-top stove inset for cooking and entertaining at the same time. The layout flows effortlessly into the living area, ensuring no one misses a moment. A front door leads to your elevated deck, perfect for BBQs or morning coffee, and the kitchen sink overlooks it all. The main level includes three bedrooms and two bathrooms, with a spacious primary suite and private ensuite. Downstairs, the grade-level entry opens into a welcoming family room with a cozy natural gas fireplace, plus a fourth bedroom and full bathroom—ideal for guests or teens. Need storage? You’ve got it, along with a laundry room and a bonus flex space that can adapt to your needs. The double garage adds even more function, but the real bonus? Two separate side parking areas—bring your boat, RV, or toys. The backyard is fully fenced, making it safe for kids and pets, and you’re just a short stroll from Armstrong’s local shops, markets, and schools. Vernon is only a 12-minute drive away. Big kitchen energy, space for everyone, and room for everything—this one’s got it all (id:57557)
14 Cherry Hill Lane
Barrie, Ontario
Nearly New Executive Style End Unit Freehold Townhome! 4 Bedrooms. Large Primary bedroom with walk in Closet and 4pc Ensuite with Luxurious Shower and Double Sinks. Stunning Sun Filled Kitchen with Numerous Large Windows, Break Bar, Plenty of Cabinet and Counter Space. Large Breakfast Area with walkout to Large Deck. Very Spacious Liv/Din Rm with B/I Electric Fireplace. Main Floor Features Access to Oversized Garage and Huge Bedroom with walk in Closet (Could be a Great Room or Office.) Convenient Laundry on Upper Bedroom Level. Large Unfinished Basement provides tons of storage! 3.5 Baths, Excellent Location Next To South Barrie Go Station. Many Oversized Windows. Close to Scenic Walking Trails, Schools and across the street from park. Great Open concept layout.5 appliances included. Tenant pays all utilities and hot water tank rental. Available August 1st. (id:57557)
108 - 56 Lakeside Terrace
Barrie, Ontario
Modern 2 Bedroom + Den Condo with Stunning Lake Views! This 934 sq. ft. condo offers a spacious layout with laminate flooring and high ceilings throughout. The upgraded kitchen is a chef's dream, featuring stainless steel appliances and elegant quartz countertops. Enjoy the convenience of 2 full washrooms, including a 4-piece ensuite in the primary bedroom. The large den can easily be converted into a 3rd bedroom to suit your needs. The condo boasts breathtaking lake views and a private walkout terrace perfect for relaxing or entertaining. With only 1 year of age, this condo is in pristine condition and comes with 1 parking spot. The primary bedroom features a window, closet, and a 4-piece ensuite, while the second bedroom is also generously sized. Located in a 12-storey Lakeview Condominium Development, close to highways and a plaza, this property offers both comfort and convenience. Don't miss the chance to make this stunning lakeview condo your new home! The Lake View Condominium Offers An Array Of Amenities Including A Party Room, A Fully Equipped Gym, A Pet Wash Station, 24-hour Security And A Rooftop Terrace With Breathtaking Views Overlooking Lake. (id:57557)
1760 Brunner Avenue Unit# 203
Kamloops, British Columbia
This move in ready 2 bedroom, 1 bathroom apartment offers 880 square feet of comfortable living space. The unit features in-suite laundry for added convenience and a hot water tank that was updated in 2022. VACANT and ready for immediate possession, this home is ideal for first-time buyers, downsizers, or investors. Located close to transit and a wide range of amenities, it offers both practicality and accessibility. One designated parking stall is included. (id:57557)


