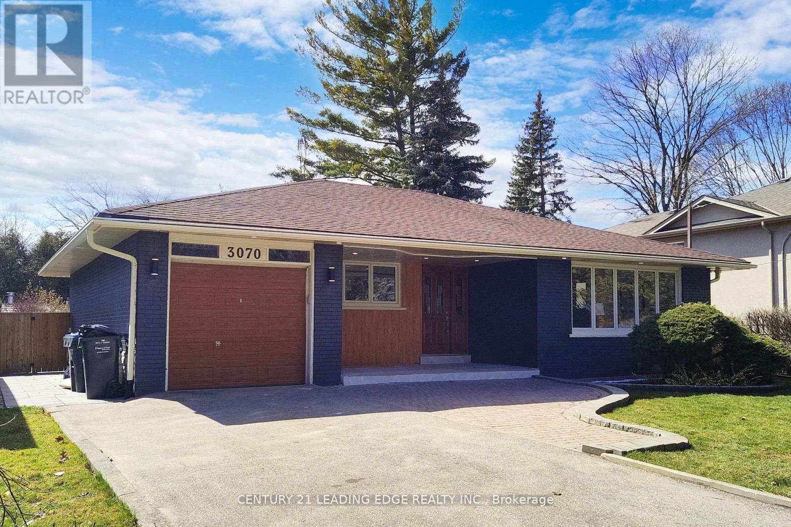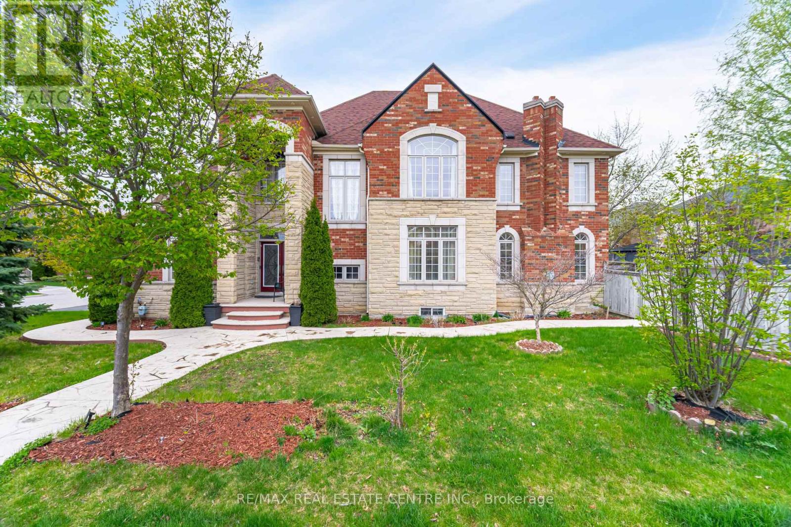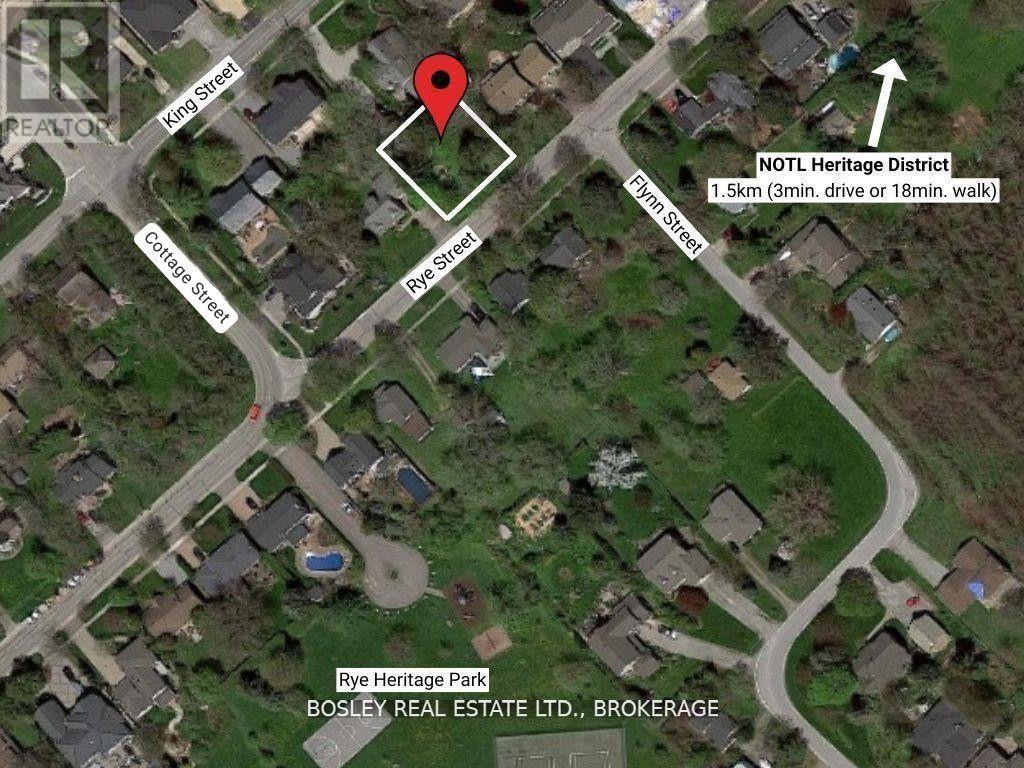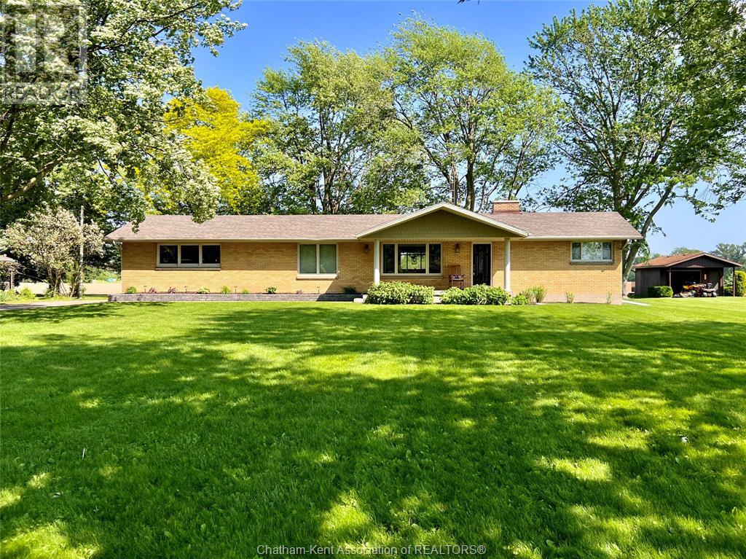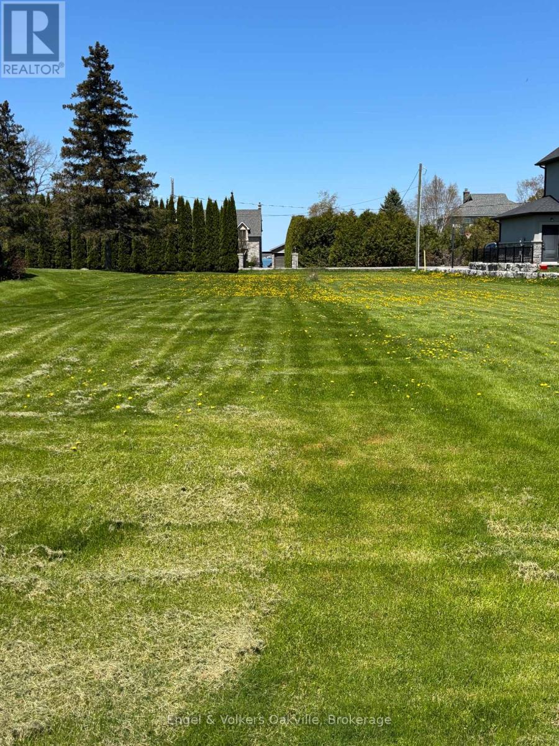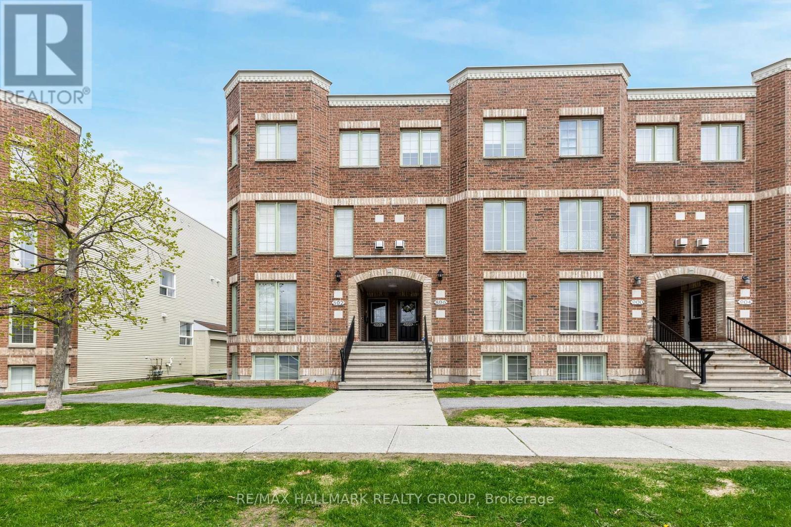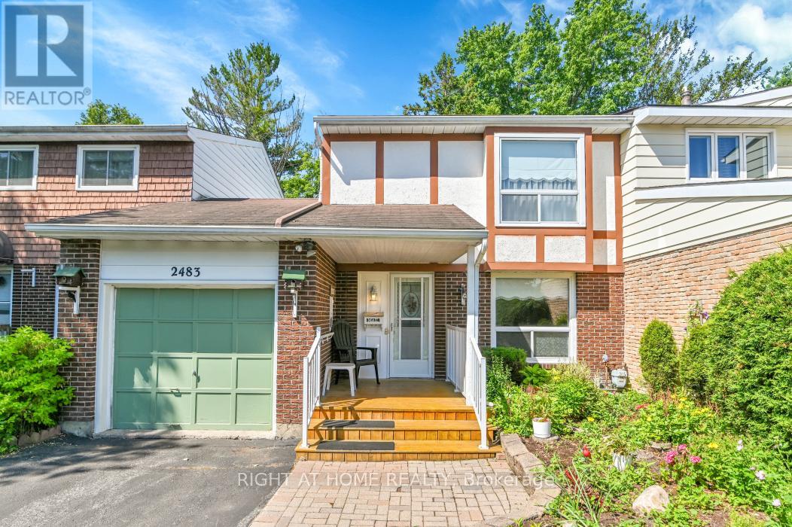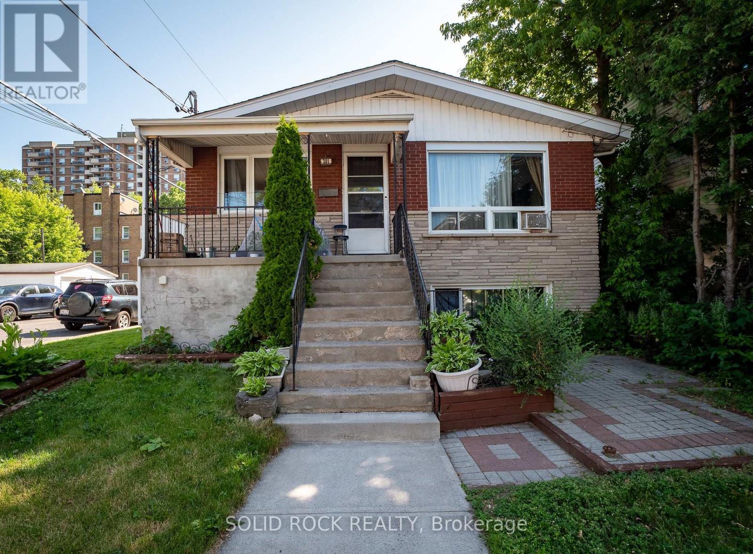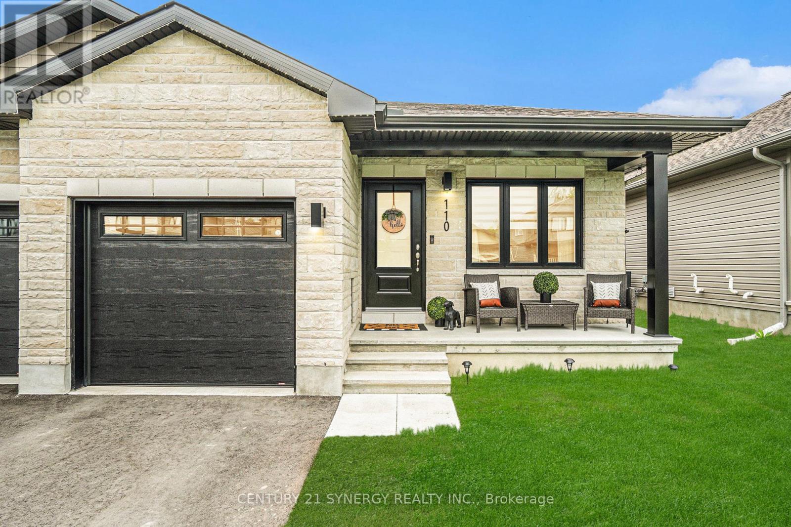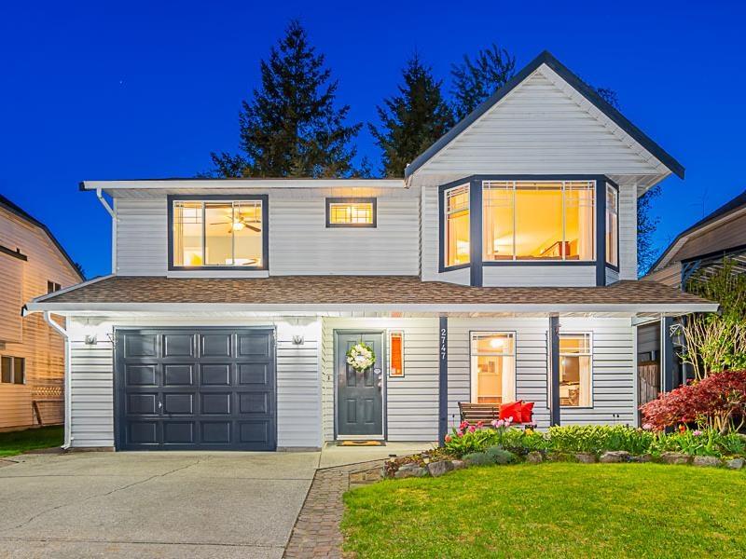17-2 - 19 Main Street S
Halton Hills, Ontario
1 Large Bedroom plus Den, Family Room, Kitchen and Bathroom (id:57557)
3070 O'hagan Drive
Mississauga, Ontario
Stunning newly renovated dream home located in highly desired Erindale.This Bungalow boasts 3bedrooms, 2 full baths on the main floor. Thousands spent on new upgrades. Step into an welcoming elegant foyer with a built-in closet. 7" Hardwood floor throughout main, Spacious Living & Dining room W/Bay-window overlooking front yard. Elegant light fixtures throughout. New kitchen with gleaming white cabinets, peninsula & breakfast bar, Quartz countertop & all Stainless steel appliances(2023).Stone/Ceramic backsplash. In kitchen Laundry closet.Walkout to an Oasis manicured backyard, inground heated pool, Sundeck area & garden shed great to entertain family and friends. Basement: Separate private Entrance, professional finished possible in-law suit. surrounded by above ground windows, White gleaming kitchen cabinets combined with Centre Island and eating area overlooking living/Rec Room.This basement also included an office, 2 spacious bedrooms with large windows, generous closet space,2full 3-piece bathrooms. Also included Laundry closet for additional privacy. Short walk to Schools, U of T Mississauga campus, parks, trails and public transportation. Short drive to Hospital & QEW. (id:57557)
3401 Hideaway Place
Mississauga, Ontario
Amazing Cache House corner Lot, with amazing layout, 4+1 Bdrm, 5 Bath, It Features 9Ft Ceilings On Both The Main Level And Bsmt, Gorgeous Hardwood Flrg On The Main Level, An Upg Eat-In Kit W/Granite Counters, Oak Staircase W/Iron Pickets Many Pot Lights, Crown Moldings, A Gas Fireplace, A Prof Finished Bsmt Featuring A Large Rec Area, Stamp concert in front and backyard, many pot lights inside and outside, Roof Replace on 2022, do miss this House (id:57557)
2815 Main Shore Road
Port Maitland, Nova Scotia
Welcome to this beautiful 41-acre oceanfront property that offers direct ocean access and endless potential, located just minutes from the sandy shores of Port Maitland Beach. This expansive piece of land is a peaceful and private retreat, featuring a mix of open space, forest, and stunning coastal views. Enjoy the natural beauty of a freshwater pond, mature trees, wild blueberries, and a charming grape arbor, making it perfect for nature lovers, hobby farmers, or anyone seeking a serene escape by the sea. The home has been updated with durable oak wood and tile flooring. New cedar siding adds rustic charm and strong curb appeal, while the new water heater ensures modern comfort. A generator hookup is already in place, offering peace of mind during power outages. The finished basement adds extra living space, comp1ete with lots of storage and a renovated bathroom, offering great potential for a rental unit, in-law suite, or guest space. Whether you're looking to live year-round, invest in a seasonal getaway, or explore rental opportunities, this property checks all the boxes. Wander your land, pick fresh berries, relax by the pond, or enjoy morning coffee with ocean views - all just a short drive from local amenities and the Town of Yarmouth. If you're dreaming of space, beauty, and the Atlantic at your doorstep, this is your chance to own a truly special piece of Nova Scotia's coastline. (id:57557)
Upper - 329 Hillside Drive
Mississauga, Ontario
Beautifully Renovated 3-Bedroom Upper Unit for Lease in Sought-After Streetsville! Welcome to this move-in-ready semi-detached home, ideally located in the heart of Mississauga's vibrant and family-friendly Streetsville community. This bright and spacious upper-level unit offers 3 generous bedrooms and a fully renovated interior, designed for modern living. The open-concept kitchen is a true showstopper featuring a large island, ample storage cabinetry, and a built-in wine bar fridge perfect for cooking, entertaining, or enjoying family time. 1 Garage Parking ( EV charger in garage ), 1 Driveway Parking .Enjoy unmatched convenience just minutes from the Streetsville GO Station, scenic parks, and top-rated schools. A perfect choice for families seeking comfort, style, and a welcoming neighbourhood atmosphere. (id:57557)
3 - 46 O'hara Avenue
Toronto, Ontario
Welcome to Unit 3 at 46 O'Hara Avenue, an expansive and thoughtfully designed two-bedroom, one-bath suite with over 1,300 sq ft spread across three levels, offering generous principal rooms and a refined aesthetic. The unit features a private main-level entrance with a beautifully landscaped interlocked front yard, enclosed porch, and dedicated foyer. Inside, you'll find a family-sized kitchen with full-sized stainless steel appliances and an impressive centre island, two spacious bedrooms with built-in closets, and a stylish 3-piece bathroom with a skylight and heated floors. The fully finished third level offers tremendous versatility, serving as a large family/living room or a third bedroom. Expertly restored and refined. with no expense spared, this unique residence is move-in ready and awaits its next occupants to call it home. (id:57557)
116 Monaco Court
Brampton, Ontario
Welcome To 116 Monaco Court - Beautifully Maintained 3 Bedroom, 3 Bathroom Home Nestled On A Cul-De-Sac In The Highly Sought-After Fletchers Meadow Community. A Vibrant, Family-Friendly Neighborhood In Northwest Brampton. Close To A Wide Variety Of Restaurants, Parks, Convenient Shopping Centers And Plazas, Highway 410 & 407, Public Transit, And Numerous Schools And Daycares All Within Walking Distance. This Home Features Open-Concept Layout, Good Size Rooms, A Seamless Walkout From The Eat-In Kitchen To A Beautiful Deck & Private Backyard Oasis That Is Perfect For Entertaining Or Relaxing With No Back Facing Neighbors And Quick Easy Access To The Garage. The Spacious Primary Suite Offers His & Hers Walk-In Closets And A 4-Piece Ensuite Bathroom Complete With A Soaking Tub. The Unfinished Basement Includes Laundry, Extra Storage Space & Bathroom Rough-Ins Providing A Great Opportunity To Renovate The Basement To Be Tailored To Your Own Needs. Proudly Owned By The Same Family Since It Was Built , A True Testament To The Care And Pride Of Ownership. Great Opportunity For First Time Buyers & Investors - Priced To Sell - This Is A Cant-Miss Opportunity! (id:57557)
Main - 4612 Nancy Drive
Niagara Falls, Ontario
LUXURY LIVING in this fully renovated 2 bedroom, 2 bathroom unit. Located in the desirable Cherrywood Acres neighbourhood, this home has been renovated down to the studs and rebuilt with quality craftsmanship and attention to detail. This unit offers a bright & open concept floor plan with a gorgeous custom kitchen, quartz counters, stainless appliances and breakfast peninsula. Two spacious bedrooms including a primary bedroom with private ensuite including a tiled shower, separate soaker tub, vanity with quartz countertops and heated floors. Stunning main 3-piece bath with tiled shower, vanity with quartz countertops and heated floors. This unit has a common mud room with stackable washer & dryer exclusively for this unit. Double concrete driveway for 2 vehicles plus concrete patio space. Rent includes water, grass cutting & landscaping. Tenant is responsible for electricity, gas and snow removal. Easy access to groceries, pharmacies, banking and restaurants. Quick & convenient access to the QEW highway to Toronto and Fort Erie/USA. (id:57557)
675 Rye Street
Niagara-On-The-Lake, Ontario
Wonderful opportunity to purchase a RARE 100 feet wide by 90 feet deep building lot in an area of luxury homes, and to build your dream home! Mature, treed lot on a quiet street, just a short walk to the Old Town and all that is has to offer. As per government requirements, a Phase 3 archeological investigation was completed successfully and the lot is approved for severance subject to conditions. Buyer to carry out their own due diligence. Additional documentation available to serious potential buyers. Home and lot also available. See MLS #X2400156 (id:57557)
9670 Longwoods Road
Chatham, Ontario
Two things you're going to notice the moment you pull in the drive and walk in the door are pride of ownership and quality craftsmanship! You'll certainly love the size of this sprawling all brick ranch home with a large country lot conveniently located just a few minutes to all shopping and dining! Features include a custom gourmet maple kitchen with loads of extras within it!! Loads of cupboard space with a massive island and large dining area adjacent to the kitchen which is very inviting for family & friends gatherings! Living room with large windows and an office or work out area. Updated 4 pc bath with plenty of storage. Large bedroom with loads of closet space! The primary bedroom again is a large size with ample closet space and a 3 pc ensuite! Full unfinished basement for storage or finish to suit! Outside you have a lovely lot overlooking farmers fields and a covered patio with a newer concrete block patio & front walk way to match! This ranch home is the perfect one for you! (id:57557)
7657 Black River Road
Georgina, Ontario
Prime location and opportunity to build your dream home or cottage in Georgina! This property boasts 14,875.71 sq ft of flat, cleared land just steps to Virginia Beach Marina. Build your ideal year-round enjoyment living space in a location that is simply perfect for boating and fishing. This indirect waterfront has minimal obstructed views of the waterfront and is located just steps to Boondocks Eatery and minutes to town, Briars Resort, Sibbald Point and public beaches! Close to shopping, restaurants, 1 hour from the GTA, easy access to HWY 48 and 20 minutes to HWY 404. This property offers a solid investment! (id:57557)
133 Bay View Drive
Margaretsville, Nova Scotia
Welcome to charming Margaretsville, Nova Scotia, where the fresh sea air and stunning Bay of Fundy views make this 3 bedroom, 2 bath bungalow a true coastal gem. Featuring an open-concept layout, the kitchen, dining, and living areas are filled with natural light from large windows that frame the seaside setting. The thoughtfully designed main floor includes walk in porch, two full bathrooms, a comfortable family room perfect for relaxing or entertaining and a home office space. The full, undeveloped basement offers ample potential to expand your living space, while the drive-in garage with rear storage enhances both security and convenience. Brand new roof and furnace install completed! Situated on a lovely corner lot, this home is surrounded by beautiful landscaping, a charming garden shed, a picturesque gazebo, and mature gardenscreating a peaceful and inviting outdoor retreat. Just a short walk to the wharf, lighthouse, and beach, this property blends comfort, location, and lifestyle. Whether you're looking for a year-round residence or a serene getaway, this home has everything you need and more. (id:57557)
896 Longfields Drive
Ottawa, Ontario
Welcome to 896 Longfields Drive - a bright and beautifully laid out home in the heart of Barrhaven, offering comfort, space, and convenience for modern living. Step inside and you're immediately welcomed by a warm, functional kitchen that features plenty of cabinetry with rich wooden doors and a cozy eat-in area. Two large windows, nearly stretching from floor to ceiling, fill the space with natural light, making it the perfect spot to enjoy your morning coffee. Just off the kitchen is a handy powder room for guests. The main floor opens up to a spacious living and dining area, where a gas fireplace adds a cozy focal point and large windows invite sunlight to pour in throughout the day. Patio doors lead you to a nice outdoor sitting area - ideal for relaxing or entertaining on warm evenings. The open-concept layout connects the living and dining rooms seamlessly, giving the entire space a welcoming, airy feel. Head downstairs and you'll find two generously sized bedrooms. The primary bedroom features a large closet and its own ensuite bathroom, offering privacy and comfort. The second bedroom is equally inviting, with stylish pot lights, lots of room, and a bright window that brings in the sunshine. A third full bathroom is also located on this level, along with the laundry area for added convenience. Outside, enjoy your patio space - perfect for summer evenings or a quiet weekend retreat. Two designated parking spots and additional visitor parking offer added convenience and peace of mind. This home is located just minutes from beautiful parks, wooded trails, public schools, and is close to shopping malls, restaurants, and daily conveniences - everything you need is right at your doorstep. Whether you're a first-time buyer, investor, or looking to downsize, this unit offers a fantastic opportunity to own in one of Barrhaven's most desirable areas. *Some images have been virtually staged to help showcase the property's potential and layout. (id:57557)
2483 Gravelle Crescent
Ottawa, Ontario
Welcome to 2483 Gravelle Crescent. This freehold townhouse is perfect for first-time home buyers and investors. Conveniently located in Blackburn Hamlet, it's just minutes away from Costco Business Centre, Tauvette Park, Glen Ogilvie Public School, and Sainte-Marie Catholic School. This well-maintained home features 3 bedrooms, 2 bathrooms, and a single-car garage with a large, fenced backyard. The open-concept living room is bright and spacious, while the kitchen and dining area have windows overlooking backyard. The kitchen offers lots of cupboard space and there is also a partial bath on the main floor. Upstairs, you'll find a large primary bedroom, 2 additional bedrooms, and a 4-piece bathroom. The lower level includes a family room, laundry area, and a workshop room that can be used in different ways. The beautiful and peaceful backyard features mature trees, a garden, and plenty of space to entertain. Book your showing today! The house is being sold AS IS WHERE IS. The seller is a POA and has never lived in the house. (id:57557)
310 Patton Street
Ottawa, Ontario
Great opportunity to invest in a fully leased multi-family property with 2 x Three Bedroom units and a third unit Bachelor. Main floor offers a well maintained Three Bedroom unit with lots of natural light. Lower Level has a Three Bedroom unit and a Bachelor unit. Double garage for additional rental income. Walk to parks, recreation centre (St. Laurent Complex), shops and restaurants in the revitalized Quartier Vanier. Easy access to public transit, HwY 417 and the Byward Market. 2 Hydro meters. 4 exterior parking on interlock surface. Lower level units need TLC. Taxes and building area estimated. Buyer to verify all info. (id:57557)
110 Seabert Drive
Arnprior, Ontario
Welcome to Marshalls Bay Meadows in Arnprior, where rural charm meets urban amenities and a wealth of outdoor recreation is right outside your door. Built by Neilcorp Homes, this end-unit townhome is under 30 minutes to Kanata and 45 mins to Downtown Ottawa. With all essential rooms located on the main level, this home is perfect for every season of life. The open-concept plan offers a stylish kitchen with dark stainless appliances and a large island that flows seamlessly into the living and dining areas. Two generous bedrooms including a primary with ensuite bath, secondary bedroom with a closet large enough to accommodate a work from home space, a separate 4-piece bath and laundry room with stackable washer and dryer complete this floor. The lower level adds a versatile third bedroom, spacious family room, and a large utility/storage room with laundry sink and rough-in for a future bathroom. Additional highlights include an attached garage, remaining Tarion warranty coverage, and energy efficient components offering comfort and peace of mind. With scenic trails, parks, shopping, and local cafés, Arnprior offers a relaxed lifestyle just a short drive from the city. Whether youre a first-time buyer, downsizer, or investor, this home offers style, space, and small-town hospitality. Don't miss your chance to call Arnprior home! (id:57557)
37a - 1530 Albion Road
Toronto, Ontario
Very rare opportunity to own very busy convenience store in prestigious Albion Mall. This store can be open outside of Albion mall hours and on long weekend. Excellent Location near busy mall entrance (two entrance) with very impressive numbers. Lottery commission avg. $6500 to $6800 monthly and growing. Avg. monthly sale $55,000/week (Lottery excluded). Rent approx. $6100 incl. TMI. Additional income from Bitcoin, ATM and PUDO around $700. Cigarette rebates around $500 to $600 monthly. Lotto commission alone covers rent and utilities. Don't miss this chance to own this highly profitable business. Loan can be arranged for qualified Buyer. (id:57557)
2747 272b Street
Langley, British Columbia
$111,000 UNDER TAX ASSESSMENT! Best-priced detached home with income suite on a standard 5k lot in a great neighbourhood! This immaculate 5-bed, 3 FULL bath is one street over from Shortreed School-ABOVE GROUND SUITE WITH NO STAIRS TO ACCESS. This home offers 2 kitchens, 2 fridges, 2 stoves , 2 dishwashers & 2 gas fireplaces, shared laundry (option for 2nd laundry in kitchen pantry down, 220 plug exists). Upgrades include new flooring + mostly new windows & new furnace. Roof is approx 15 yrs +/-. Enjoy a large fenced west exposed yard, dog run & room for an RV. Walk to shops, dine in Aldergrove, or commute via Fraser Hwy. Pre inspected and move-in ready for your growing family! (id:57557)
992 Windham Centre Road Unit# 8
Windham Centre, Ontario
Enjoy maintenance free living with no stairs or elevators! This condo unit is located in the country in Windham Centre and has over 1,000 sq feet of finished living space. Step inside and notice an open concept layout with vinyl plank flooring and modern finishes throughout. The kitchen is spacious and comes with soft close cabinetry, stainless steel appliances and quartz counter tops. Off the kitchen is a living room with sliding doors that leads to the back and onto your private 24x7 covered back patio. The two bedrooms are generous sized giving you plenty of space to relax and unwind. In suite laundry, 4 piece bathroom, on demand water heater and multiple areas for storage/linens completes the interior. The exterior offers an outdoor common large green space with a fire pit giving you plenty of room for all to roam and enjoy the outdoors. This unit shows well and has been maintained from top to bottom. Perfect for those looking to downsize, first time home buyers or investors wanting to add to their portfolio. Book your showing today! (id:57557)
992 Windham Centre Road Unit# 8
Windham Centre, Ontario
This condo unit is located in the country in Windham Centre and has over 1,000 sq feet of finished living space. Step inside and notice an open concept layout with vinyl plank flooring and modern finishes throughout. The kitchen is spacious and comes with soft close cabinetry, stainless steel appliances and quartz counter tops. Off the kitchen is a living room with sliding doors that leads to the back and onto your private 24x7 covered back patio. The two bedrooms are generous sized giving you plenty of space to relax and unwind. In suite laundry, 4 piece bathroom, on demand water heater and multiple areas for storage/linens completes the interior. The exterior offers an outdoor common large green space with a fire pit giving you plenty of room for all to roam and enjoy the outdoors. Book your showing today! (id:57557)
1035 Bernard Avenue E Unit# 305
Kelowna, British Columbia
Top Floor corner unit, 2 bed, 2 bath condo is spacious and bright. Located on the quiet side of the building, facing SE with mountain views from open deck. Generous kitchen, lots of cupboards and work area. Dining room & living room very open and adjacent to kitchen. Walk to everything, steps to bus and shopping nearby. Easy walk to downtown. 1 designated secured parking stall and 2 storage lockers available for all your extras. Quiet, well managed complex. Measurements are approx. please verify if important. Vacant, easy quick possession possible. (id:57557)
Main - 572 Oxford Street E
London East, Ontario
4-Bedroom Main unit with All the Extras - STUDENTS OR Single Families! Looking for comfortable and convenient living in a desired location in London? This spacious 4-bedroom unit offers 2.5 bathrooms, a fully equipped in-unit laundry, and a back deck and yard - perfect for relaxing or entertaining. Forget about utility bills - they're all included except internet. Plus, you'll have the convenience of parking for 2 - 3 vehicles and being close to downtown, various bus routes, a wide range of amenities, and the charming Old North neighbourhood. Its layout and features make it ideal for students looking to share or a single family wanting to be near it all. Available now for $925 per room ($3,700 total). (id:57557)
131 Pearen Lane
Barrie, Ontario
Welcome To 131 Pearen Lane! This Brand -New Townhouse, Never Before Lived In, Offers A Delightful Living Experience. As You Step Inside, You'll Be Greeted By A Spacious Foyer And A Convenient Entry To The Attached Garage. The Row Unit Boasts A Southwest Exposure, Allowing Abundant Sunlight To Flood The Main Room Throughout The Day. The Modern Kitchen With Backsplash And Stainless Steel Appliance Is Both Spacious And Inviting, Leading To A Balcony Where You Can Savour Your Morning Coffee or Prepare Meals On Your BBQ. The Open Floor Plan Is Perfect For Entertaining Friends And Family. Upstairs, You'll Find Three Bedrooms, Including A Spacious Primary Bedroom With 3-Piece Ensuite Featuring A Glass-Door Shower, While a 4-Piece Bathroom Serves The Additional Two Bedrooms. This City Centre Community Is Just Minute Away From Schools, Parks, Recreation, Dining, Mapleview Drive Shopping, Golf Course And Easy Access To Hwy 400 , Hwy 27. (id:57557)
404 9978 148 Street
Surrey, British Columbia
Spacious top floor 2 bedroom 2 bathroom in a central location. This offers a great layout with bedrooms on opposite sides of the suite. Large renovated kitchen with eating area give this home a comfortable feeling. Having space to entertain as well as space to accommodate a full living room and dining room. Easy to show. (id:57557)


