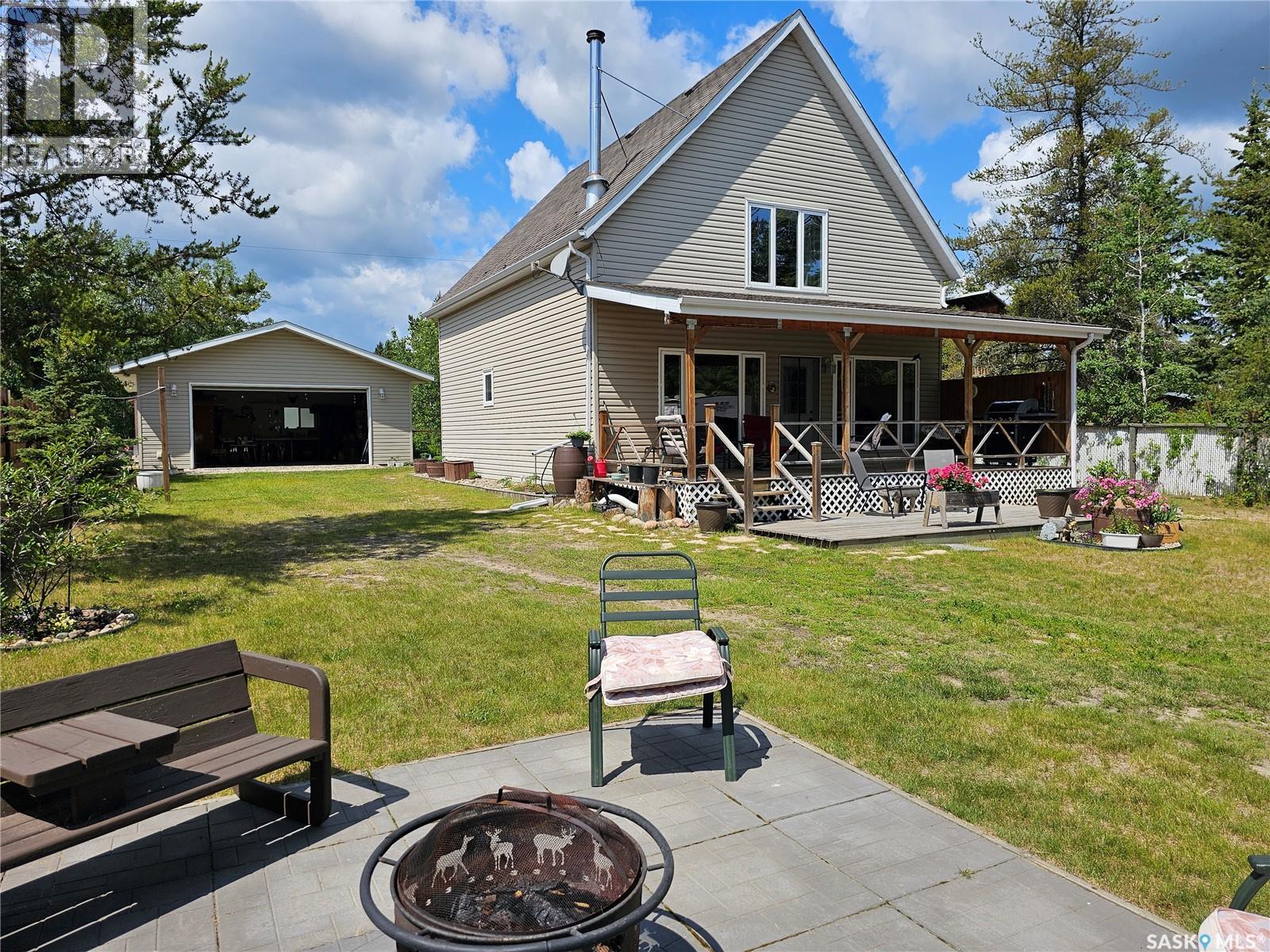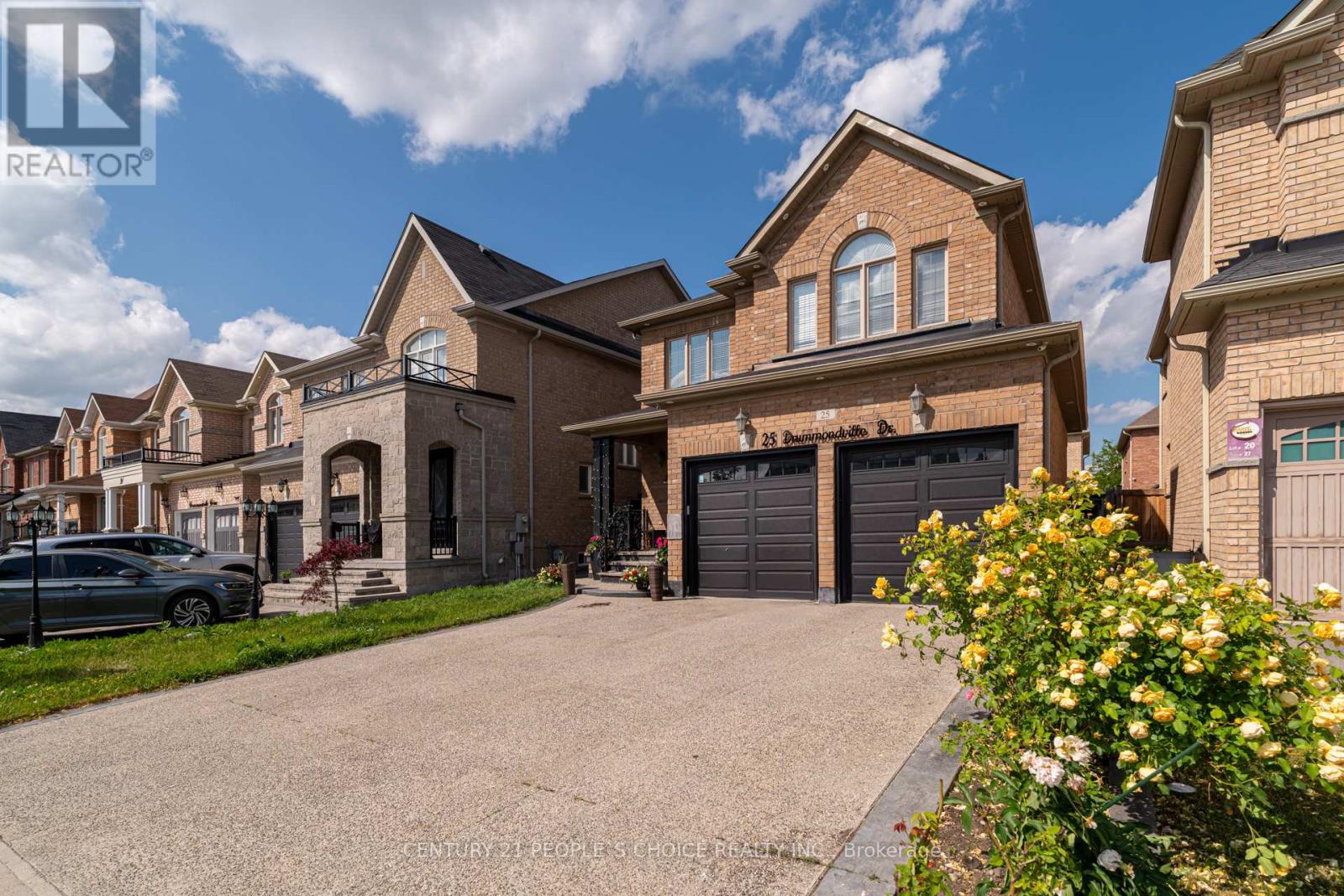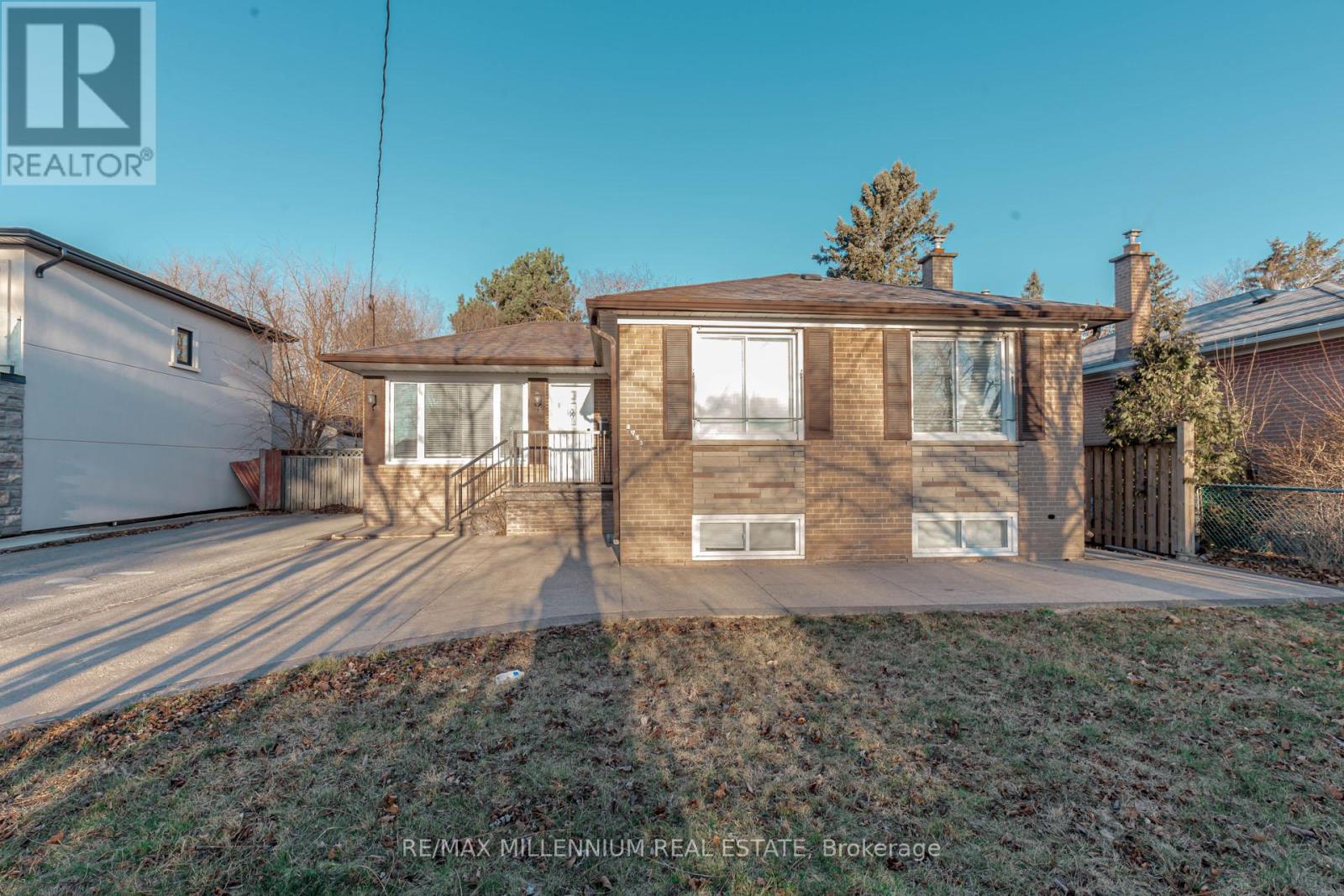733 Faulkner Crescent
Prince George, British Columbia
Welcome to your new home! This clean and well cared for 3-bedroom, 1.5-bath gem is perfect for first-time buyers, empty nesters, small families or anyone looking to enjoy comfort and convenience nestled in a peaceful, friendly neighborhood. This home features a spacious covered deck (approx. 14’ x 20’) ideal for entertaining or relaxing year-round enjoyment, large fenced yard, updated flooring and paint throughout, alongside upgrades including a new roof (2020), electrical panel (2022) and a stylish new front entry door and sidelights. Enjoy added peace of mind with self-monitored security cameras. Conveniently located within walking distance to both elementary and high schools, this move-in-ready home offers comfort and great location in the well established Heritage area. (id:57557)
3840 Riverview Road
Prince George, British Columbia
Located in desirable North Nechako is this unique family home giving you that country feel while still being close to town. This home offers a spacious floor plan featuring a large living room and a sunken family room both on the main floor; and there are vaulted ceilings and large windows making this home feel bright and open. There are 2 bedrooms and 1 bathroom upstairs, and 2 bedrooms and 1 bathroom on the main floor. The primary bedroom upstairs has a private balcony and an updated 5-piece ensuite. Outside you'll find a fenced yard, 2 driveway entrances, plenty of parking, and a 26 x 26 garage with power (220v). This home has had many updates over the years including the roof, insulation, furnace, some windows, bathrooms, paint, flooring, pressure tank and many more! (id:57557)
109 Aspen Drive
Meadow Lake Rm No.588, Saskatchewan
This rare Waterhen Lake property is titled and features 3 bedrooms, 2 baths, a detached 24’x30’ foot insulated garage, firepit area, and a cozy bunkhouse! Waterhen Lake is great for angling and watersports so you will appreciate access to the marina, which is exclusive to cabin owners. The property is 65 feet wide and 147 feet deep, allowing for ample parking, storage, and backyard summer games with friends and family. The cabin faces the lake and provides views of the marina which can be enjoyed from the covered deck or when you wake up in the morning and gaze out from the primary bedroom window of the second floor. The main floor has open concept kitchen and living room with one bedroom, a 4-piece bath, and main floor laundry. The second floor contains the primary bedroom, a third bedroom, and a 3-piece bath. The main heat source is electric baseboard heat, and there is a supplementary wood burning fireplace. For more information about this amazing lake property, don’t hesitate to contact your preferred realtor. (id:57557)
402 Crawford Avenue E
Melfort, Saskatchewan
Located on a corner lot, this property features a 1210 sq.ft. bungalow with a double detached garage (26'x22). The foundation was built 1994 and the bungalow was built 1983 and moved onto foundation. The garage was built 1994. Entering the rear of home, you have a spacious entry that leads you to main floor laundry room shared with a two piece bath. The kitchen and eat in dining provides ample cabinet and prep area with counter tops and sink/faucets recently replaced. Kitchen includes fridge, stove, bi dishwasher, microwave/fan. The living room is large, creating room to stretch out and relax! There are two spacious bedrooms on the main floor along with a full bath. The basement is finished with a large rec room, 2 dens, three piece bathrooms and storage room. Exterior of home was renovated with windows being replaced in 2008, exterior siding, rock imitation and doors in 2013, shingles on house and garage in 2014 and fence in 2018. Other notable features include: central air, washer/dryer, sauna, air exchanger (replaced 2021) and water heater (replaced approx 2023). (id:57557)
Auction Mart Road 10 Acres
Corman Park Rm No. 344, Saskatchewan
Choose from 2 - 10 acres parcels just minutes west of Saskatoon on Rge. Rd. 374(Auction Mart Rd.). The best treed 10 acre parcels currently available in the Saskatoon area. Services close by. Very good access and they are available immedialtely. Check the pictures and the Google Earth picture to see the exceptional amount of bush on both of these parcels. (id:57557)
515 - 1185 The Queensway Way
Toronto, Ontario
Welcome to IQ Condos. This beautiful bright 1+1 apartment is located in South Etobicoke. The luxurious apartment boasts over 700 sq/ft of space (including a large balcony) with upgraded features such as Granite Counters, Stainless appliances, Engineered Flooring and 10 Ft Ceilings. The large space in the balcony spans the width of the apartment. It comes with a spacious Den that can be used for a second bedroom or an office. This building offers an indoor pool, gym facilities that are state of the art, including a sauna. There is a BBQ terrace on the rooftop as well as a car wash station in the parking. For pet owners, the building comes with a Pet Spa. 24 hour Conceirge security, Guest suites and more. Minutes from 427/QEW/401, short distance to Sherway Mall, public transport and numerous restaurants. (id:57557)
Basement - 25 Drummondville Drive
Brampton, Ontario
Newly Finished Legal Basement Apartment with Separate Entrance - 2 Beds + 1 Bath - 1 Parking - 984 Sq Ft - Never Lived in - Laminate Floors Throughout - Ensuite Laundry (stacked Washer/Dryer) - Bright & Modern Finishes Throughout - Pot Lights Throughout - Soundproof Insulation - Fire Rated - Primary Bedroom Has Large Walk in Closet & Egress Window - 2nd Bedroom Has 2 Windows & Large Closet - 3 Piece Bathroom with Standup shower & Glass Enclosure - Available Immediately (id:57557)
2085 Bridge Road
Oakville, Ontario
**** Rare To Find - Beautifully Renovated *** 4+2 Bedroom Bungalow With 2 Full Washrooms on Main Floor. Master Bedroom with Its Own Ensuite Bath for Added Privacy and Comfort. Kitchen Has2 Windows and a Door Leading to Backyard. Other 3 Bedrooms Served by a Common Full Washroom. Separate and Open Concept Living Room and Dining Room With Modern Operational Spacious Layout. The Fully Finished Basement Offers 2 Additional Bedrooms, a Full Washroom, a Kitchen, and a Cozy Living Room. Large Above-Grade Windows Allow Plenty of Natural Sunlight to Fill the Basement, Creating a Bright and Welcoming Space. The Backyard Is Perfect for Outdoor Entertainment with a Concrete Surface and Have a Charming 12x10 Ft Pinewood Gazebo with Metal Top. Located in Desirable South Oakville, This Home Is Just Minutes Away from Bronte Harbour, Oakville GO Station, the QEW, Shopping Malls, and Excellent Schools. Ideal for Those Looking for Modern Living with Convenient Access to All the Amenities Oakville Has to Offer. **EXTRAS**A Storage Shed On The Side Of House. (id:57557)
1402 - 2087 Fairview Street
Burlington, Ontario
Welcome To Home To This Modern, Spacious Unit In The Brand New Paradigm Buildings. With The Go Station At Your Doorstep This Condo Is A Commuters Dream! Close To Shopping, Restaurants & All Major Highways And Bonus-Walmart Is Steps Away! This 1 Bed 1 Bath Condo With Open Concept Living/Dining & Kitchen Is Great For Entertaining. Kitchen Features S/S Appliances & Spacious Breakfast Bar. Large Primary Bdrm W/Floor To Ceiling Windows For Impeccable Views. (id:57557)
100 Humbershed Crescent
Caledon, Ontario
Location, Location, Location! This is One of Bolton's Largest Semi-Detached Homes, Offering nearly 1,800 Sq. Ft. of Bright, Well-Designed Space on a Quiet, Family-Friendly Crescent. Feels Like a Detached, with Smooth Ceilings, Engineered Hardwood, and Large Windows Throughout. The Updated Kitchen Features a Quartz Slab Counters & Backsplash, opening to a Spacious Eat-In Area & Family Room with a Built-In Surround Sound. Upstairs Offers 3 Generous Bedrooms, Including a Primary Retreat with a Walk-In Closet, Ensuite Bathroom, and a Modern 3-Piece with Sliding Glass Shower Doors. The Beautifully Landscaped Backyard is made for Entertaining, with a Covered Gazebo, Outdoor Kitchen, and Pizza Oven Perfect for Family Fun or Hosting Guests. The Finished Basement is Perfect as a Kids Playroom, Movie Night Space, or Home Office. It Also Features an Updated Laundry Room & Cold Cellar for Extra Storage. (id:57557)
888 Cactus Point
Milton, Ontario
Beautiful townhouse in high demand area of Cobban in Milton available for lease. All bedrooms with their own Ensuite. Open Concept Main floor with separate Dinning Area. Big Balcony of 10'8 x 8'4 (id:57557)
1007 - 5105 Hurontario Street
Mississauga, Ontario
Fridge, Stove, Washer, Dryer, B/I Dishwasher. Microwave, Window coverings, ALL ELFs. (id:57557)















