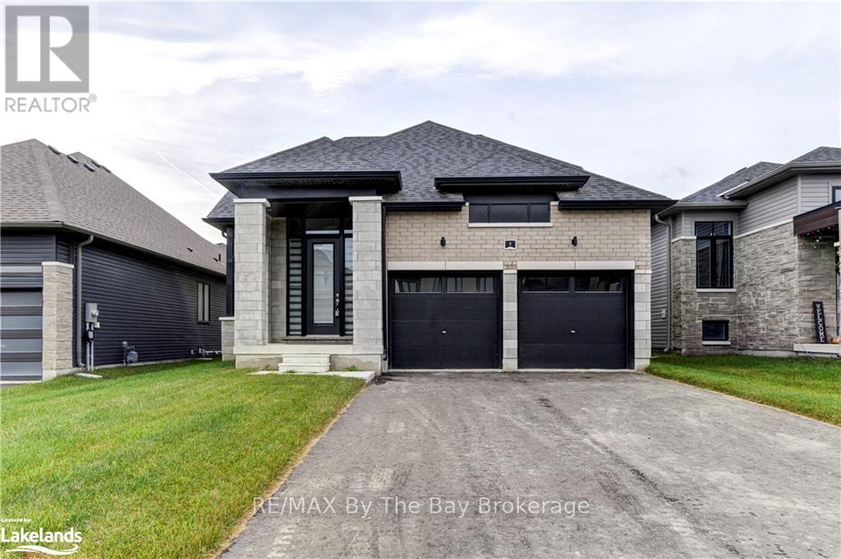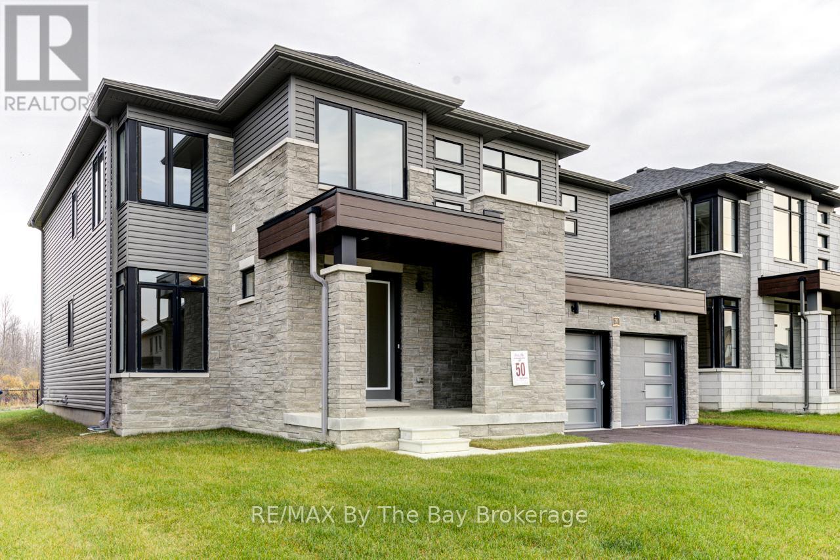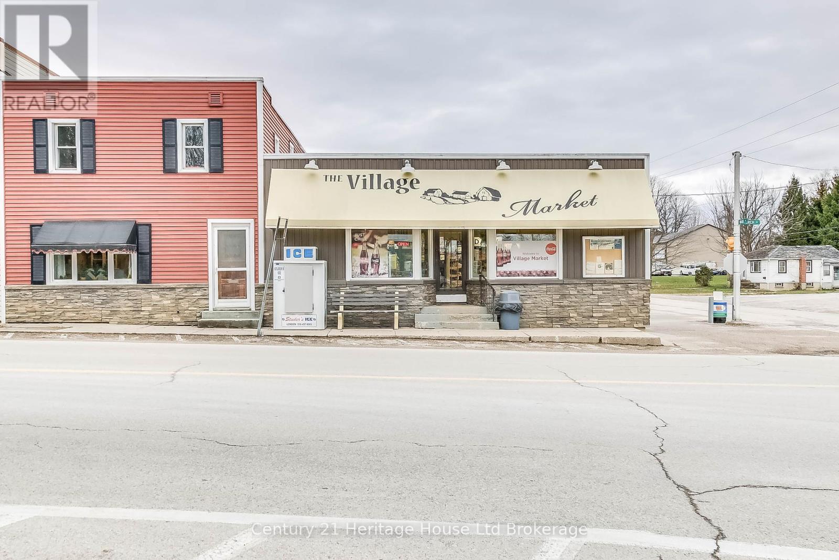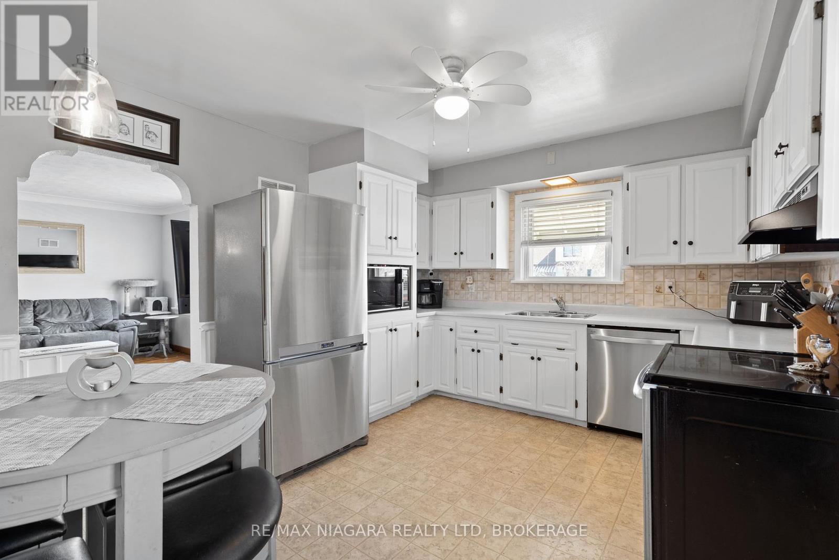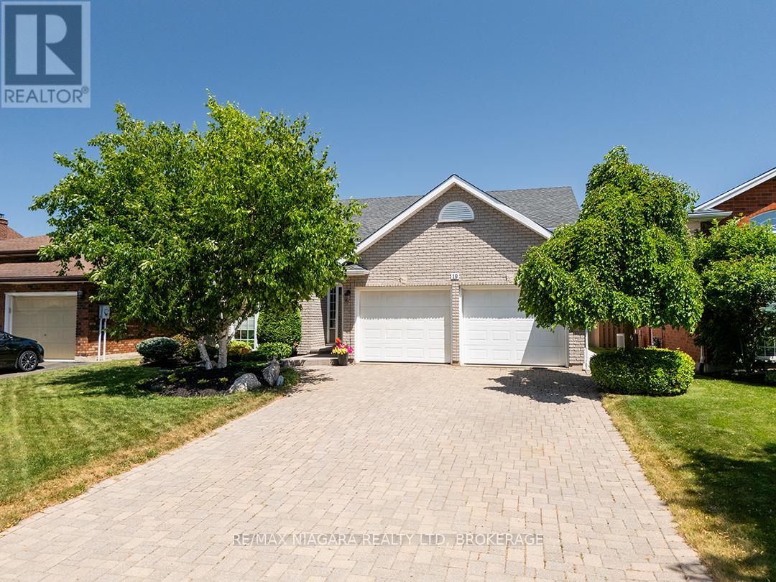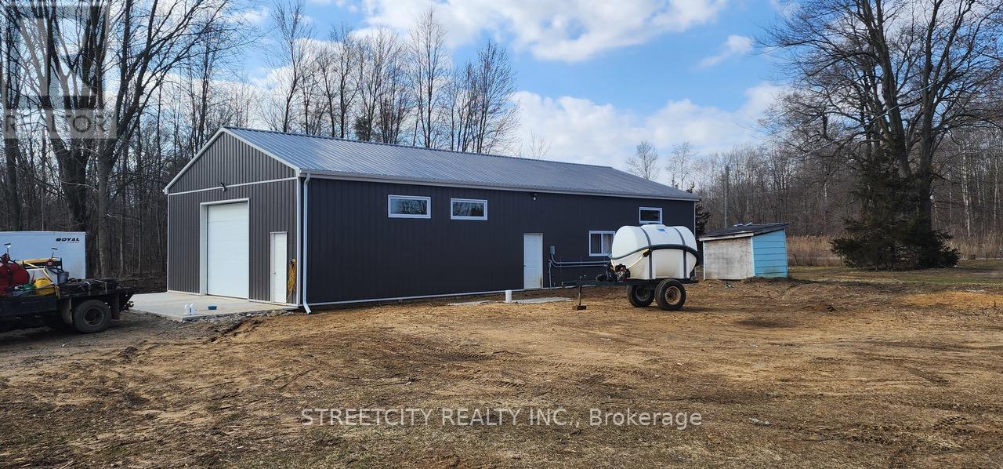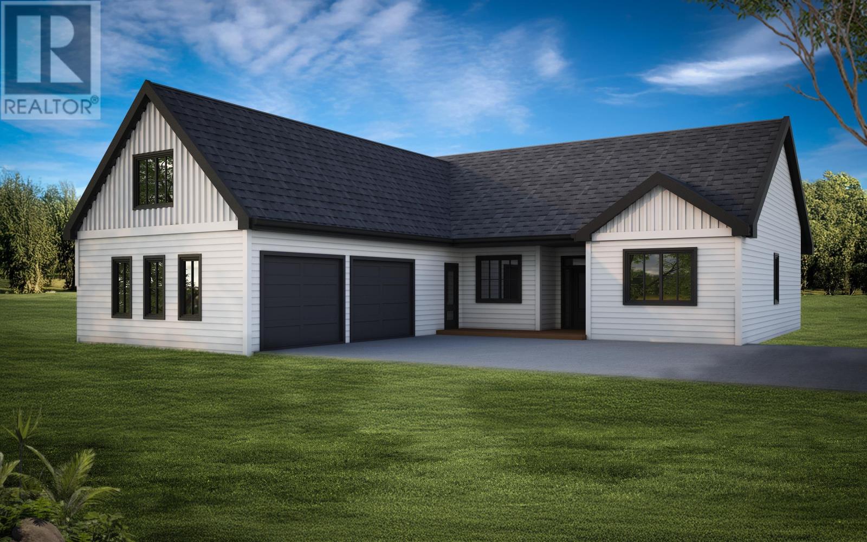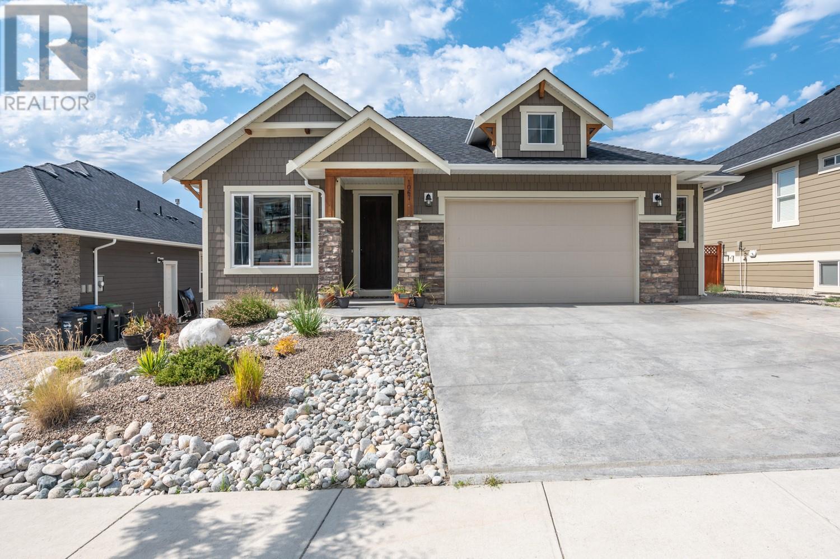162 Mapleside Drive
Wasaga Beach, Ontario
All brick 2,457 sq ft 2-story built by Zancor Homes. This home is located within a short stroll to the shores of Georgian Bay and a short walk/drive to superstore, home hardware, shoppers, LCBO and more. This is the View elevation A floor plan, in the Shoreline Point Development. This 2,457 Sq Ft living space has 4 bedrooms, 3.5 bathrooms, an open concept kitchen, breakfast area and family room with a separate dining room. The servery includes storage and an additional sink, which is conveniently located between the kitchen and the dining room. Upstairs, the primary bedroom has a spacious walk-in closet, 2 additional double door closets and a private 5pc ensuite. Second and third bedrooms have a shared 5pc ensuite bathroom. The fourth bedroom has its own private 4pc ensuite. Inside entry from the double car garage, located beside the laundry room. Covered front porch leads to an open foyer with front closet. Bonus: appliances and A/C. Great west end location, walking distance from the longest freshwater beach in the world! Approximately 20 minutes to Blue Mountain, 10 minutes to Collingwood. (id:57557)
67 Nicort Road
Wasaga Beach, Ontario
Zancor Homes 'Coldwater' floor plan with 2,270 sq ft in a modern elevation C. As you step inside this home, you are welcomed by a spacious sunken foyer with double door closet. Just up a few steps, you'll enter and pass through the dining room and pantry closet. The kitchen is equipped with stainless steel appliances, island with a sink, upgraded: cabinets, counters, back splash and pot drawers. Open concept living with smooth ceilings and pot lights through kitchen and living room. Livingroom also has an upgraded electric fireplace. Enter into the home through the garage with double door closet and a 2pc bathroom. Upstairs, you'll find a linen closet, laundry room, 4 bedrooms and two full bathrooms. Spacious primary bedroom with walk-in closet and upgraded 5pc ensuite. The main 4pc bathroom has an upgraded vanity and hardware. This home has never been lived in and also comes with A/C. Walking distance to trails and the newly opened public elementary school and future highschool. (id:57557)
5 Rosanne Circle
Wasaga Beach, Ontario
Welcome to 5 Rosanne Circle, located in the Rivers Edge development by Zancor Homes. This model, known as the Talbot with 2,392 sq ft, is a bungaloft style, featuring 4 spacious bedrooms, 2 on the main floor and 2 on the second floor, and 3 full bathrooms. As you step inside, you will immediately feel the exquisite design and upgraded elegant features of this home. The entrance, through to the kitchen, features 11ft ceilings, and thereafter, the remainder of the main floor includes 9ft ceilings and 8ft doorways. The pot lights situated strategically within the hallways, dining room, kitchen and living room areas create a warm and inviting atmosphere for you and your guests, while the engineered hardwood flooring throughout much of the main floor adds richness and texture to the spaces. The kitchen features immaculately selected two-toned cabinetry with gold hardware, upgraded light pendant light fixtures, upgraded stainless steel appliances, an island with undermount sink and additional storage space, rich white quartz countertops, and a large subway tile backsplash to round it all out. The living rooms ceiling is open to the above loft and includes a floor-to-ceiling window, allowing an abundance of natural light to fill the space. The living room also comes equipped with an electric fireplace and proper outlets above for tv hookup. The main floor primary bedroom has carpet flooring, large walk-in closet and has large 5-pc ensuite with upgraded double sink vanity with quartz countertops, upgraded tile flooring, soaker tub and stand-up shower. The laundry room is conveniently situated on the main floor with upgraded whirlpool front loader washer and dryer. The home comes with central vacuum, 200-amp electrical service, tankless on-demand hot water heater, HRV system, sump pump and air conditioning. Walking distance to Wasaga Beach Public Elementary School and future Public High School. (id:57557)
3 Rosanne Circle
Wasaga Beach, Ontario
This model, known as the Talbot, offers 1,568 square feet of open concept living space, 2 spacious bedrooms and 2 full bathrooms. The exterior is of vinyl siding, stone brick features and black window trim. The interior offers main floor living at its finest, with engineered hardwood flooring, 9ft ceilings and 8ft doorways throughout. The laundry room is also conveniently situated on the main floor with upgraded whirlpool front loader washer and dryer as well as upper cabinetry for additional storage needs and inside access to the garage. The kitchen is a bright enjoyable space with white quartz countertops, a seamless matching quartz backsplash, pot lights, upper cabinets, upgraded stainless steel appliances, island with dishwasher, undermount sink and black hardware. The living room has pot lights, an electric fireplace with outlets situated above for a mounted television, and a large window for natural lighting. The home comes with a 200-amp electrical service, tankless on-demand hot water heater, HRV system, sump pump and air conditioning. Schedule your showing today and see what living in Wasaga Beach's River's Edge has to offer. (id:57557)
20 Rosanne Circle
Wasaga Beach, Ontario
Premium lot backing onto trail and green space. This Nipissing floor plan by Fernbrook Homes has 4 bedrooms, 3.5 washrooms and 3,157 sq ft. Step through the front double doors into to a spacious foyer. As you enter the home, you'll find open concept floor plan, with each room also having its own distinct space. The 12x14 dining room includes a servery, which leads into the kitchen and breakfast area. Kitchen is equipped with extra cabinets for additional pantry space. Cozy up in the family room with an electric fireplace and plenty of natural light. The main floor also includes a private 11x10 den, mudroom and 2pc washroom. Upstairs, the 21x14 primary bedroom has two walk-in closets and a 5pc ensuite. The second bedroom has a private 3pc ensuite with a glass shower. Third and fourth bedrooms share a 5pc ensuite. Laundry is conveniently located on the second floor with a sink, closet and plenty of space. Walking distance to the newly opened public elementary school and future public high school. Only minutes away from the beach! (id:57557)
31 Nicort Road
Wasaga Beach, Ontario
Welcome to the corner Oxbow floor plan with 2,850 sq ft, by Fernbrook Homes. Don't miss out on this premium corner lot, with a separate basement entrance and backing onto a pond! This 4 bedroom and 3.5 bathroom home is spacious enough for the whole family. The main floor is equipped with a private den, dining room, laundry and open concept to the kitchen, breakfast area and family room. Corner floor plan offers plenty on natural light throughout. Upstairs, the 18 x 14 primary bedroom has a large walk-in closet and 5pc ensuite. The second and third bedroom share a hallway bathroom and the fourth bedroom has it's own private 3pc ensuite. Potential awaits in the fully unfinished basement with a separate entrance to the rear of the house. Bonus, this property is walking distance to the newly opened public elementary school and to the future public high school. (id:57557)
827 Stockwell Avenue
Kelowna, British Columbia
Setting it apart from the rest, this 2 bed / 3 bath townhome offers a bright, open main level, a private south-facing yard, and direct garage access—all in the heart of Kelowna North. Inside, the meticulously cared-for interior features generous windows that flood the seamless living, dining, and kitchen spaces with natural light. Stylish finishes include quartz countertops, stainless steel appliances, and durable plank flooring. A convenient powder room and clever under-stair storage enhance the functionality of the main level, while the living space extends into a fully fenced private yard with a garden-like feel, featuring year-round greenery and a large shade tree. This inviting outdoor space also connects directly to the single-car garage for added ease. Upstairs, the king-sized primary retreat boasts a walk-in closet and ensuite, while a second bedroom, full bath, and laundry complete the upper level for ultimate convenience. Lovingly maintained by its original owner, with tasteful updates and annual servicing, the home shows like new—with no projects needed. Enjoy low strata fees and an unbeatable location on a quiet street, just minutes on foot or bike from downtown dining, the Cultural District, beaches, breweries, and Stockwell Park. With quick access to transit, the future UBCO Downtown campus, and the rail trail, car-free living is within easy reach. Opportunities in this sought-after location are rare. Contact our team today to book your private viewing! (id:57557)
2 Church Street
Norwich, Ontario
Lovely family home with 3 bedrooms, 2 baths large kitchen/eating area and lovely living room. Outside is a large covered deck with inviting hot tub, offering a beautiful private place to unwind after a rewarding day of work in your OWN business. Since the 1970's, The Village Market has been a well-loved local (Non Franchise) convenience store, perfectly positioned as the heart of the community. Offering essentials, groceries, tobacco products, and catering services with regular contracts to provide meals for many local employers. The Village Market is famous for their home-style soups, handmade submarine sandwiches, special custom pizzas and more! The current owners have taken The Village Market to the most up-to-date professional level, including a state of the art Point of Sale Software system, Website and Social media, Updated and replaced store fixtures and equipment, backup generator. For buyers looking to maximize returns, there's an excellent opportunity to expand the business by Introducing alcohol and lottery sales-two proven revenue drivers in the convenience market. With no other convenience stores or restaurants within 8 KM, The Village Market enjoys a consistent and loyal customer base plus high traffic exposure to commuters. This is your chance to step into a truly turnkey, successful operation with plenty of untapped potential to take it to the next level. Church Street (Highway 59), connects the 401 Corridor with the recreational and beach communities of the Lake Erie's North Shore, making The Village Variety an essential stop for those must have items that travelers may have forgotten. The purchase price includes training time with the current owner to ensure the new owners will start the business on the best possible foot. (id:57557)
201 Knoll Street
Port Colborne, Ontario
Charming 3-Bedroom Home on a Corner Lot Perfect for Families! Welcome to this beautifully maintained 3-bedroom, 3-bathroom home, nestled on a spacious corner lot in a family-friendly neighbourhood. With thoughtful updates and plenty of space inside and out, this home is ready for you to move in and make it your own! The main level features a bright and airy living room with a large picture window that floods the space with natural light, a well-appointed kitchen with ample cabinetry for all your storage needs, and a newly renovated full bathroom complete with a luxurious soaker tub. Two generously sized bedrooms complete the main floor layout. Upstairs, you'll find a private primary suite offering a spacious bedroom, two walk-in closets, and a convenient 2-piece ensuite your perfect retreat at the end of the day. The fully finished basement offers even more living space with a cozy family room, an additional 2-piece bathroom, and tons of storage options for growing families or hobbyists. Step outside to enjoy a fully fenced backyard with plenty of room for kids and pets to play. The detached garage and workshop offer great potential for projects or additional storage. Located within walking distance to both Oakwood and St. John Bosco Schools, this home is ideal for young families looking for comfort, convenience, and room to grow. Don't miss your chance to own this fantastic home! (id:57557)
7797 Mulhern Street
Niagara Falls, Ontario
This meticulously maintained and updated side-split home boasts over $75,000 in recent upgrades and over 2200 sqft of finished living space. The heart of the home is the brand new Artcraft kitchen, featuring stunning custom cabinetry, under-cabinet LED lighting, and stylish new light fixtures. The main level is bathed in natural light, creating an inviting atmosphere throughout. The home offers three good-sized bedrooms on the upper level, along with a fully renovated Artcraft main bathroom. The spacious lower level family room with a wood-burning fireplace is perfect for cozy nights in, and a separate entrance from the rear yard provides convenient access to the lower levels. The finished basement includes a 3-piece bathroom and additional living space. Set on a large 75x150 ft lot, the home features a fully fenced yard with a wooden rear deck off the kitchen ideal for outdoor entertaining. Recent updates include a brand new front door, freshly painted interior, newer hardwood flooring, and windows and roof that are only 15 years old. The oversize concrete driveway with a single-car garage offers parking for up to 5 cars, ensuring ample space for guests or family. With careful attention to detail, this home is move-in ready and offers an ideal blend of comfort, style, and convenience. (id:57557)
19 Bartok Crescent
Port Colborne, Ontario
This well-maintained raised bungalow in Port Colborne's north west end offers 3+1 bedrooms, 2 full bathrooms, and over 2,000 sq.ft. of finished living space including a full, finished basement. Situated on a 50' x 137.5' lot with no rear neighbours, the home is set back nicely with landscaped front gardens and a tranquil pond feature that welcomes you to the front door. A bright two-storey foyer and open staircase create an impressive entry hall. The main level features an open-concept living and dining area with hardwood floors and a large eat-in kitchen complete with granite counters, plenty of cabinetry, and two skylights that fill the space with natural light. Patio doors off the kitchen lead to a spacious, partially covered back deck that offers a great spot for outdoor dining or relaxing while overlooking the backyard.There are three bedrooms on the main level, including a generous primary bedroom with a walk-in closet and ensuite privilege to the updated main bath, which includes a soaker tub, separate shower, and skylight. The fully finished lower level offers a large family room with oversized windows and a gas fireplace, a fourth bedroom with a unique shared two-storey window feature, a second full bathroom, and a bonus flex space ideal for a home office, gym, or playroom. A large storage area completes the lower level. 19 Bartok Crescent is move-in ready and located in a quiet, family-friendly neighbourhood close to schools, parks, and amenities. Quick possession is available. (id:57557)
453039 Rge Road 10
Village At Pigeon Lake, Alberta
Discover a truly unique opportunity to own 49 acres along the picturesque Battle River and close to Pigeon Lake. This 1454 sq/ft custom home blends rustic charm with modern living, offering 2 bedrooms with the potential to add more. The home boasts vaulted ceilings creating a spacious feel while large decks provide stunning views of the river making it the perfect spot to unwind and connect with nature. The property is a haven for horse lovers, complete with a well-equipped barn, a spacious shop, and 2 stock waterers. It’s a paradise for wildlife enthusiasts with frequent sightings of deer and other wildlife right in your backyard. Despite its tranquil and private setting, this sanctuary is conveniently located less than an hour from both Edmonton and Red Deer offering the perfect balance of seclusion and accessibility. With just a few finishing touches needed, this property is ready to be transformed into your dream retreat. Don't miss this rare chance to own a piece of Alberta's natural beauty! (id:57557)
Pt Lt 5 St Jean Avenue
Timmins, Ontario
Unlock the potential of this exceptional 3-acre parcel of cleared land, ideally situated in a prime location adjacent to Extendicare and 2 schools. Whether you're looking to expand, build, or invest, this rare offering provides the perfect blank canvas for your next venture. Zoned and ready for development, the land offers endless possibilities for commercial or industrial use. High visibility, easy access, and surrounded by established infrastructure-- this is where your business vision can truly take root. Opportunities like this don't come around often...location, location, location! Open to reasonable offers! (id:57557)
43062 Twp Rd 250
Rural Rocky View County, Alberta
A rare opportunity to own 160 acres of farmland in the highly sought-after community of Springbank. This expansive property offers stunning Rocky Mountain views, gently rolling land, and endless possibilities.Whether you're looking to farm, build your dream home, or hold as an investment, this land offers a perfect blend of peace, privacy, and potential—all just minutes from Calgary’s west end. (id:57557)
108 Posthill Drive Sw
Calgary, Alberta
| Video and 3D Tour | WELCOME HOME to the Sought After Neighborhood of POSTHILL! This .27 Acre Walkout is true CUSTOM HOME with Custom iMillwork, Site Finished Hardwood Floors, Custom Built-ins everywhere, Wide Plank Site Finished Quarter Sawn Hardwood Floors, + Transoms w/ Etc Glass over Solid Doors. This Executive Home has 6 Beds + 5 1/2 Baths, 2 ACs, & Smart Home - Control 4 for Lights, Music, HVAC, Alarm & TVs. Inside, the Natural Light highlights the Open Floor Plan w/ 10 foot ceilings Features a Flex Room w/French Doors is Perfect for a Dining Room or an Office which Flows perfectly into the Great Room featuring 1 of 4 Gas Fireplaces & Nook Large enough for 20. Be the Envy of Your Family and Friends with this Gourmet Kitchen w/MASSIVE Island, Custom Cabinets, Desk, Top Upper Cabinets with Glass Inserts, a 36” Sub Zero Fridge, 36” Sub Zero Freezer, a Wolf 6 Burner Cooktop, Wolf Double Ovens + Built-in Microwave, Built-in Bosch Coffee Machine, Built-in Bosch Dishwasher, a Bar Fridge, Faber Hood Fan, a Double Sink + a Vegetable Sink + 2 Garburators, Filtered Water Tap and a Pot Filler. That’s Not All… You will LOVE the MASSIVE Pantry w/Built-ins and Custom Cabinets + MASSIVE Mudroom with Custom Lockers and Shoe Storage will make every day living a Dream. Float Upstairs to Your LARGE BONUS ROOM with a Gas Fireplace, 5.1 Surround System, French Doors, Wet Bar w/ Microwave, Bar Fridge + Filtered Water Tap , 3 Work Stations + 2 Window Seats to Enjoy the view of the Environmental Reserve & plenty of Built-in Cabinetry. Primary Suite is a Haven of Serenity w/ a Stunning West Facing Deck, Sitting Area w/Gas Fireplace & Built-ins Luxurious Ensuite w/ Heated Floors, Double Sinks, Make up Station, Custom Cabinetry, Jetted Tub & Custom Steam Shower w/ 6 Showerheads , Bench + a Linen Closet and flows into your Custom Walk-in Closet + the Laundry Room w/ a Double Sink. 3 More Generous Bedrooms w/ Ensuites w/Heated Floors and Linen Closet + Walk-in Closets complete this floor. Your Walkout Level is a Dream with a 10 ft Bar with a Microwave, Dishwasher, Bar Fridge, Double Sink, Filtered Water Tap w/ 3 TV’s for your enjoyment. Also Hosts a Pool Table, a Ping Pong Table and a w/ Built-ins, 5.1 Surround, TV and the 4th Fireplace. Plus 2 More Bedrooms and a 4 pc Bath. Featuring Beautiful Outdoors w/Wrap Around Decks on the Upper and Lower Floors, a Gazebo to Maximize your Entertaining Space plus a Private Deck off the Primary Bedroom to enjoy those Summer Evenings. Step Outside + Your Fully Landscaped Yard w/ Rundle Rock Retaining Walls, Lawn, Trees and Shrubs + Underground Sprinklers. Additional Features are: 2 AC units (2024), Speakers Inside and out including the 4 Car Garage which you LOVE! It is Attached, Fully Finished, w/ Infloor Heating, EV Charger, Built-in Shelves, Golf Club Storage and a Work Bench. THIS IS A MUST SEE! Close to Rundle, Webber, Calgary Academy, Aspen Landing, Downtown & Stoney Trail for easy Access to the Mountains! WELCOME HOME! (id:57557)
29771 Zone Road
Chatham-Kent, Ontario
BUSINESS-INVESTOR OPPORTUNITY / OILFIELD FOR SALE. WELCOME TO FAIRFIELD OILFIELD, ONE OF THE REMAININGHERITAGE OILFIELDS IN PRODUCTION. THIS IS A SHARE PURCHASE FOR 100% OF COMPANY OWNERSHIP. IMPROVEMENTSINCLUDE, NEW 32X64 DRIVE-SHED(2023) WITH CENTRAL AIR,KITCHEN,LAUNDRY, OFFICES AND WORKSHOP, 10 REDONEAND RESTORED OPERATIONAL WELLS PRODUCING OVER 150 BARRELS OF OIL EACH MONTH, WITH 30 WELLS IN TOTAL ONLAND, 700 SQ FT HOME, NEW WATER/OIL SEPARATOR (2023), SEE DOCUMENTS FOR MORE INFO. (id:57557)
230062 Range Road 205
Rural Wheatland County, Alberta
This spectacular rural gem just east of Strathmore offers the perfect mix of peace, privacy, and endless potential, just a short scenic drive from Calgary. Nestled on a beautiful 3-acre parcel with sweeping views of Wheatland County, this upgraded 1,500+ square foot bungalow has been taken down to the studs and thoughtfully rebuilt with comfort and efficiency in mind. Enjoy the benefits of new drywall, blown-in insulation, subfloor, windows, laminate flooring, newer metal shingle roof and a high-efficiency furnace. With 5 bedrooms and 3 bathrooms, the home offers plenty of space for families, including a generous primary suite with its own ensuite and private patio, a large living room, a dedicated dining area, and convenient main floor laundry. The partially finished basement adds two more bedrooms and a spacious family room with room to grow. Outside, you'll find an oversized heated double garage with a newer metal shingle roof, a large quonset for all your storage needs, and endless space to enjoy the outdoors. With all the major upgrades already complete, this acreage is your chance to live the country lifestyle you’ve been dreaming of. (id:57557)
Lot Montague Road
Lake Loon, Nova Scotia
Ramar Homes brings you this beautifully designed bungalow in the peaceful and highly sought-after community of Montague Estates. The bungalow offers the ease of one-level living paired with quality finishes and thoughtful touches throughout. Located just around the corner from The Links at Montague Executive Golf Course & Academy, its a dream for golf enthusiasts and nature lovers alike. Inside, enjoy a spacious open-concept main living area, ideal for both everyday living and entertaining guests. The modern kitchen flows seamlessly into the living and dining spaces, creating a warm and welcoming environment. This home features three generously sized bedrooms, including a large primary suite with a spa-inspired 5-piece ensuite, perfect for unwinding at the end of the day. Two additional bedrooms and a private loft above the garage offer flexible space for family, guests, or a home office. Premium finishes include quartz countertops, a ductless heat pump for year-round comfort, and high-quality flooring throughout. The attached double garage provides convenience and extra storage. Located just a short drive to Main Street amenities like Sobeys and Gateway Meat Market, and only minutes from Dartmouth Crossing, this home is perfectly situated for both tranquility and accessibility. Backed by a 10-year Atlantic Home Warranty and 1-year builders warranty, you can move in with confidence knowing your home is protected. Dont miss this exceptional opportunity to join one of Lake Loons premier communitiesa perfect place to call home. (id:57557)
4618 53 Street
Mayerthorpe, Alberta
Charming and affordable! This 4-bedroom, 1-bathroom home is full of character and sits on a spacious lot with plenty of room to enjoy the outdoors. Built in 1945, this home has seen some great updates, including a refreshed kitchen with modern touches. The large yard offers ample space for parking, outdoor entertaining, and comes complete with 4 storage sheds—ideal for hobbies, tools, or seasonal gear. Located in a nice, quiet area, this home is a great option for first-time buyers, investors, or anyone looking for a cozy place with room to grow. (id:57557)
Pt 2 Spring Mill Lane
Frontenac, Ontario
Welcome to this exceptional 27.1 - acre property nestled on peaceful Spring Mill Lane - a rare opportunity to own a truly private, park-like retreat with endless potential. Featuring a mix of open clearings and mature trees, this stunning parcel offers multiple ideal building sites with breathtaking views and serene surroundings. Underground hydro is already installed, and with two separate entrances, accessibility is easy and flexible. Wander through established trails that weave through the property, enjoy the quiet seclusion, or explore the large pond backing the property perfect for nature lovers and those seeking privacy. Backing directly onto the Cataraqui Trail, this location is a dream for outdoor enthusiasts, with year-round recreation right at your doorstep. Despite its natural seclusion, you're only a 2-minute drive to Perth Road and less than 20 minutes to Highway 401making it an ideal blend of tranquility and convenience. Whether you're looking to build your dream home, establish a weekend retreat, or simply invest in a truly special piece of land, this property offers the peace, space, and beauty you've been searching for. Nature at its best quiet, private, and full of potential. (id:57557)
499 Canter Wynd
Sherwood Park, Alberta
This stunning 2,345 sq ft home combines space, style, and versatility in one impressive package. Featuring 3 spacious bedrooms, 3 full bathrooms—including one on the main floor—and a functional main floor den, it's perfect for growing families or multi-generational living. At the front of the home, a private bonus room offers the ideal retreat for movie nights, play space, or a quiet home office. The oversized double garage provides ample storage and parking, while the thoughtfully designed layout ensures both privacy and flow throughout. From the open-concept living areas to the smart separation of space, this home offers everything you need and more—all wrapped in modern design and comfort. Home is under construction, custom finishes and selections available for discussion at this stage. (id:57557)
866 Main Street E
Hamilton, Ontario
Versatile, stand-alone commercial building on a high traffic corridor connecting Downtown and East Hamilton. Enjoy exceptional visibility and accessibility directly on Main Street East. The desirable C2 zoning permits a wide array of uses, including office, retail, restaurant, financial services, and more, offering significant flexibility for investors or owner-occupiers. This property is particularly well-suited for medical, physiotherapy, and wellness-related businesses, offering substantial space for multiple clinics and treatment rooms across the main and second levels. A finished third level provides additional valuable space for offices, administrative functions, or storage. The fully finished basement with a separate entrance presents an excellent opportunity for a potential rental unit or expansion of your business. Situated on a deep lot, the property boasts ample on-site parking, a significant asset for attracting patients, clients, and staff. Benefit from the strategic location and adaptable layout to maximize your investment returns. (id:57557)
33502 Rr271
Rural Mountain View County, Alberta
With a short drive off the paved roads come and check out this fabulous acreage with great views of the wide open prairies surrounded by farmland. 3 bedrooms with 2 full bathrooms. Updated windows & shingles over the years. Furnace & Hot Water tank are approx. 8 years old. All the other appliances are approx. 10 years old. Trees have been planted years ago. 28 minutes to Olds, 26 minutes to Innisfail, 23 minutes to Bowden & 30 minutes to Trochu. (id:57557)
1067 Holden Road
Penticton, British Columbia
Welcome to this spacious and beautifully designed 4-bedroom plus den rancher in Sendero Canyon. This versatile home is perfectly suited for a wide range of homeowners—from young and growing families to empty nesters seeking comfort and style. Inside, you’ll find an impressive, bright, and open layout featuring 12-foot tray ceilings, oversized windows, and a gas fireplace that creates a warm and inviting atmosphere. The kitchen is both functional and elegant, boasting quartz countertops, soft-close drawers and doors, and high-end finishes throughout. The primary suite offers a luxurious 5-piece en-suite bath, perfect for unwinding after a long day. Step outside to enjoy the fully covered back patio, a beautifully landscaped, fenced yard with concrete edging, garden beds, and privacy-enhancing cedars—ideal for both relaxing and entertaining. The double garage includes a convenient man door for easy access. This home combines quality, comfort, and privacy in an unbeatable location. (id:57557)



