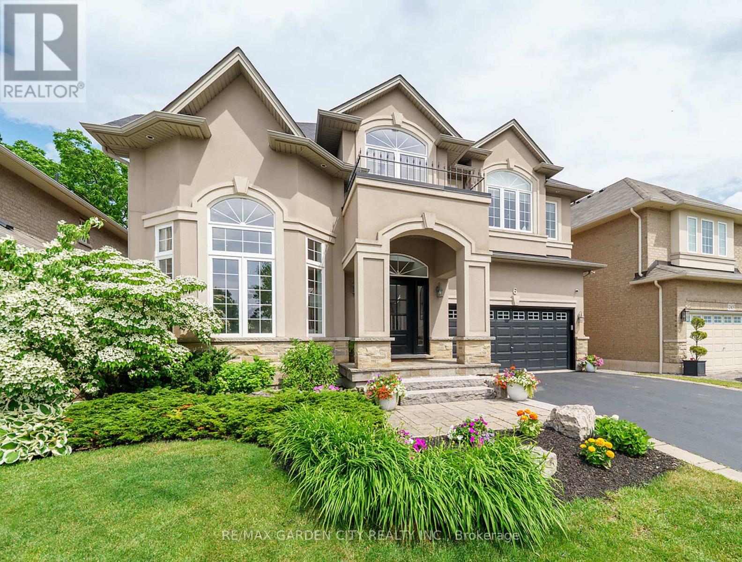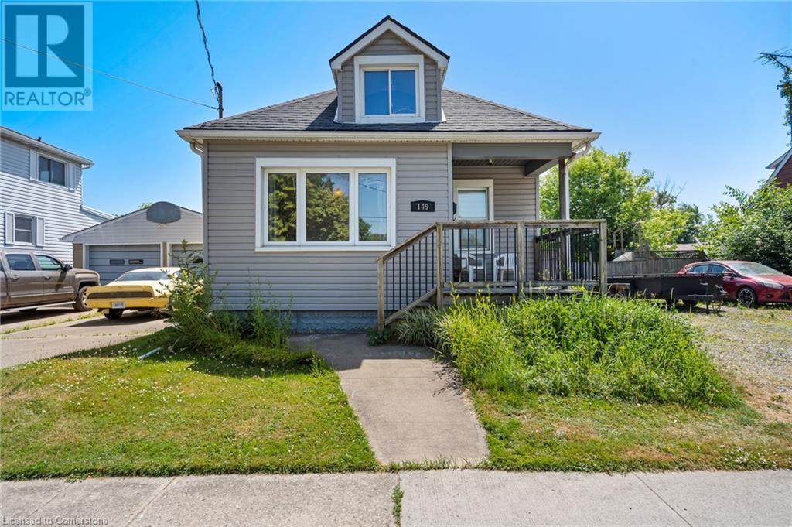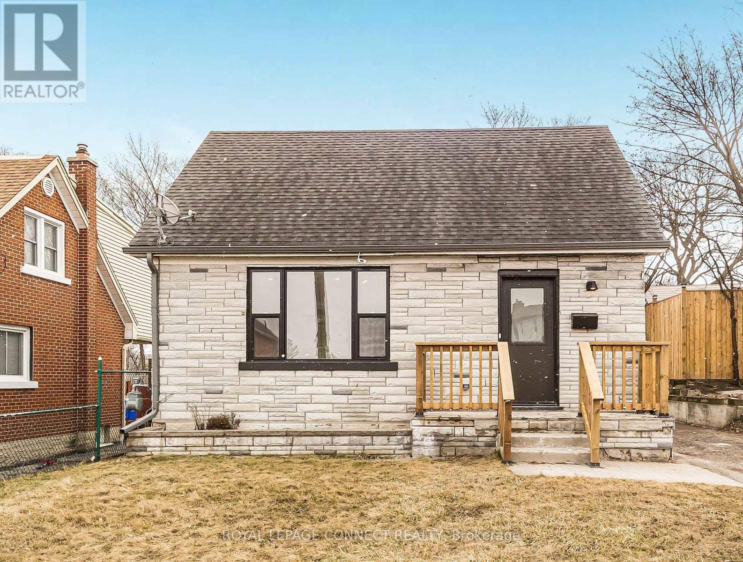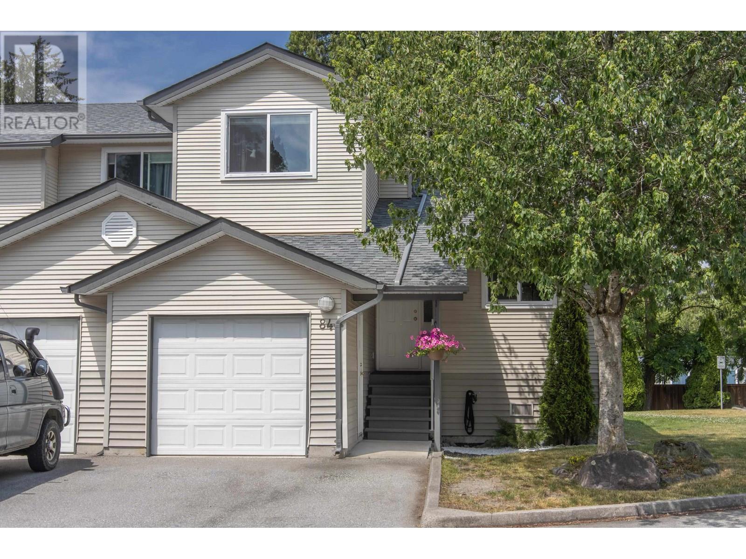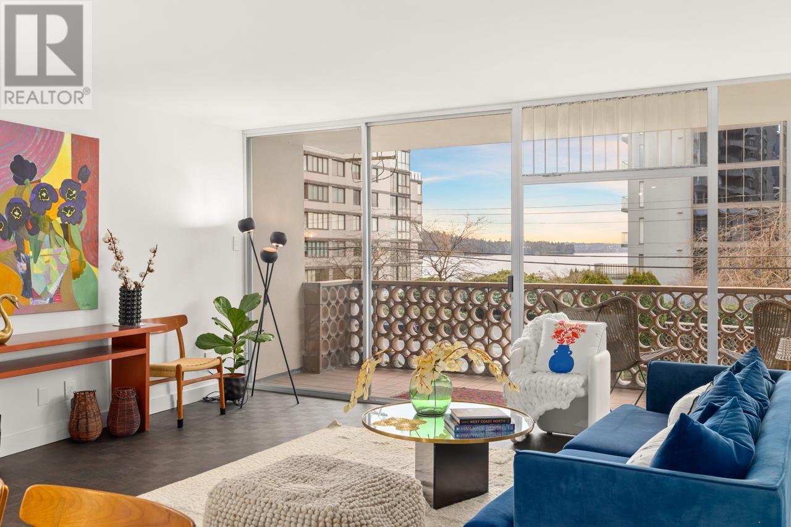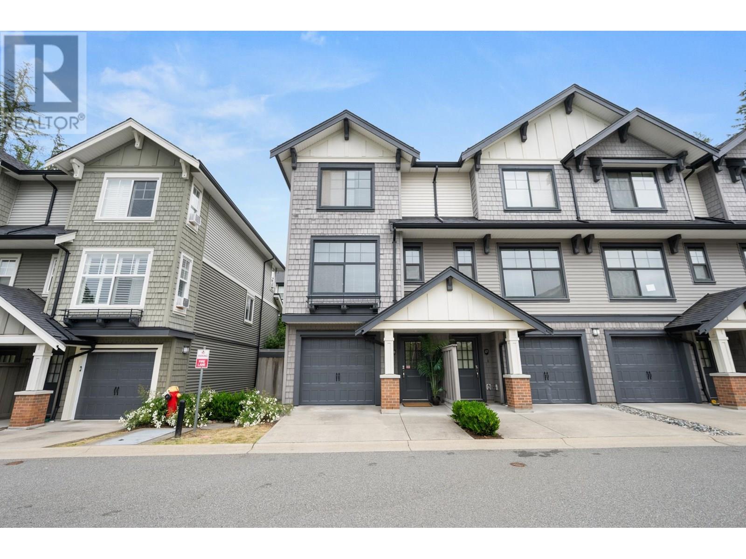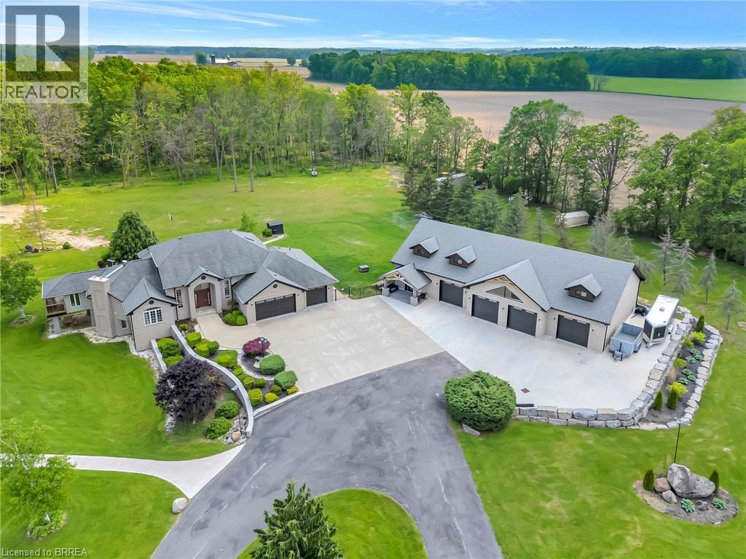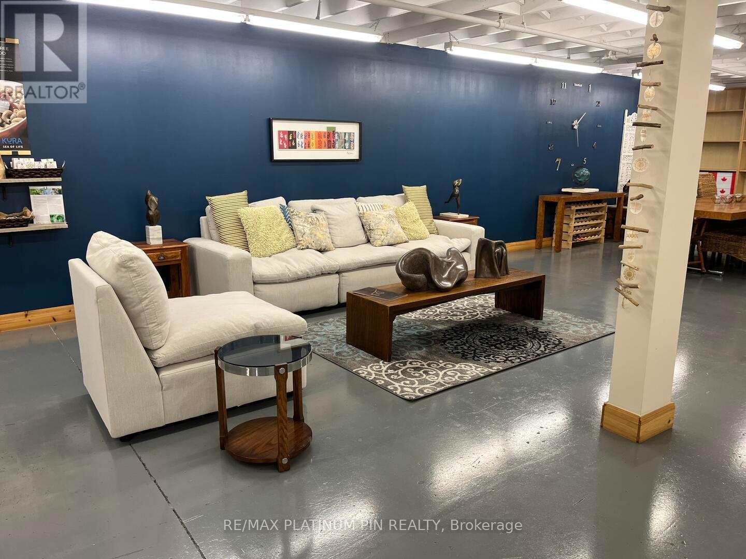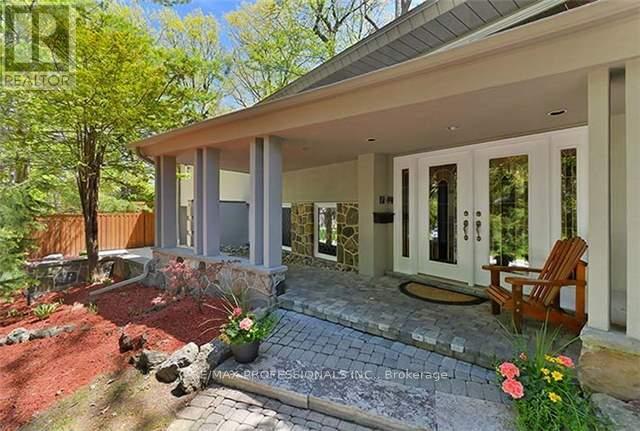1 Szollosy Circle
Hamilton, Ontario
Welcome to the 1 Szollosy Circle in the vibrant 55+ community of St. Elizabeth Village. This charming, bright, well-maintained end-unit bungalow-town offers one-floor living with a neutral palette, laminate flooring throughout most of the home, and soft carpet in the primary bedroom for added comfort. Ideally located near the main entrance for easy access and just a short walk to the villages many amenities. The layout includes two rear-facing bedrooms with generous closetsone with sliding doors to a private deck overlooking green space, ideal as a bedroom, dining room, or office. The spacious bathroom features a low-threshold Mirolin walk-in shower with built-in seat and grab bar. Monthly fees include property taxes, exterior maintenance (roof, windows, doors, siding), grounds care, and full access to resort-style amenities: indoor pool, hot tub, gym, yoga and dance studios, pickleball court, walking trails, wellness centre, plus on-site café, pharmacy, church, doctors, physio, massage clinic, and salon. (id:57557)
(Lower) - 371 East 28th Street
Hamilton, Ontario
Fully Renovated Legal 2 Bdrm Bsmt Apartment In High Demand Hamilton Mountain. Beautiful, Bright & Modern. Open Concept, Spacious Layout. All Newer Appliances Incl. Private, Ensuite Washer/Dryer. Huge Bathroom. Modern Vinyl Flooring Throughout. Potlights Throughout. A beautiful renovated kitchen w/ plenty of countertop space and cabinetry. Lots Of Storage. 1 Driveway Parking Spot Included. Shared Fenced In Yard. Located Close To Concession Street Shops, Sherman Access, Limeridge Mall, Juravinski Hospital, St. Joseph's Hospital, Parks, Schools And More. (id:57557)
34 Brock Street
Woodstock, Ontario
PRIVATE TOP FLOOR CORNER UNIT fully updated with elevator and secure access available to rent September 1st. Inviting open concept with generous windows throughout and spacious kitchen that includes all appliances, under-mount lighting, and granite counter tops. Watch the sun rise in the bright living room with Juliette balcony. Large primary bedroom with closet, a clean 4 pc bathroom, a secondary bedroom with closet, and convenient in-suite laundry. One surface level parking spot included in rent with additional pre-pay public parking across the street or street parking. Located close to walking trails, parks, shopping, entertainment, public transit, and schools. Highway access in 6 minutes allows for fast commuting. No maintenance for a versatile lifestyle. Perfect for students, working professionals, and families. (id:57557)
6 Vanderburgh Lane
Grimsby, Ontario
STUNNING MODEL HOME WITH OVER 4000 SQUARE FEET OF LUXURIOUS LIVING. Four Bedrooms, 5 Baths with in-ground, heated, saltwater pool. Located in most sought-after Cherrywood Estates among other Luxury Homes. Featuring: 10 foot ceilings, crown mouldings, recessed lighting, hardwood floors. The unique open-concept design & spacious principle rooms are ideally suited for hosting & entertaining. The gourmet kitchen with high-end appliances, abundant cabinetry, large island, butlers pantry & quartz counters is open to Great Room with soaring ceilings, gas fireplace & large windows overlooking the very private fenced backyard oasis with deck, in ground-heated pool & patios surrounded by mature trees. Main floor office, main floor laundry. Staircase to upper level leads to spacious primary bedroom suite with spa-like 5 PC ensuite bath, wall to wall built-in cabinetry & walk-in closet. Open staircase to lower-level leads to bright & beautifully finished rec room with 9 foot ceilings, bath & ample storage. OTHER FEATURES INCLUDE: C/air, C/vac, garage door opener, new washer and dryer (2023), new pool liner (2025), new pool heater (2021), finished basement (2020), custom drapery (2018), new laundry cabinetry (2023), Kitchen countertops (new 2018). Wine fridge, pool equipment, gas fireplace, built-in microwave, Jack & Jill 5PC bath. Less than 5 minutes to QEW, steps to park with short stroll to school & conveniences. This elegant home shows pride of ownership and is meticulously maintained inside & out with attention to every detail! (id:57557)
1317 - 1 Jarvis Street
Hamilton, Ontario
Step into your modern 1 BR + Den (2 bedroom ) with 2 Full washrooms suite at 1 Jarvis, for ultimate comfort and convenience. Enjoy contemporary finishes like insulated windows, sleek cabinetry, quartz countertops with matching backsplash, stylish mosaic-tiled showers, porcelain flooring, and custom vanities. The kitchen includes stainless steel appliances and an integrated dishwasher. Building perks include a fitness centre, co-working lounge, and retail space on-site. Easy access to Hwy 403, QEW, Red Hill, Lincoln Alexander, West Harbour Hamilton GO. Just 10 minutes to McMaster, Mohawk, St. Joes, public transit, shopping, restaurants, schools & more. A polished urban lifestyle awaits! (id:57557)
14, 722 4a Street Ne
Calgary, Alberta
Welcome to this beautifully renovated two-storey condo offering 1,100 square feet of bright, stylish living space in the vibrant community of Renfrew. This rare corner unit—with no neighbors above—offers exceptional privacy and comfort. This home features vinyl windows and patio door, a fully upgraded kitchen and bathroom, and Vinyl Plank flooring. The main floor boasts a functional open-concept layout that includes a modern kitchen with granite countertops, full-height solid wood cabinetry, and stainless steel appliances. A spacious dining area flows into a cozy living room complete with a wood-burning fireplace, and a sunny west-facing balcony that’s perfect for relaxing or entertaining. You'll also find the convenience of in-suite laundry on this level. Upstairs, the large primary bedroom offers a partial city view, while the second bedroom provides plenty of space for guests, family, or a home office. The contemporary bathroom features a deep soaker tub with tile surround. A generous storage room and a second entrance complete the upper level. This unit also comes with a heated underground parking stall and an assigned storage locker. Located steps from restaurants, parks, transit, and shopping, this condo is the perfect blend of comfort, style, and convenience in one of Calgary’s most desirable inner-city neighborhoods. (id:57557)
149 Alberta Street
Welland, Ontario
149 Alberta Street in Welland ! This spacious 1 1/2 Story - 4-bedroom, 1.5-bathroom home offers approximately 1,150 sq ft of living space and sits on a generous 58 x 125 foot lot, providing plenty of room for outdoor activities, gardening, or future updates. The main floor features a functional layout with an eat-in kitchen, a bright living room, and two bedrooms, and a 4 pc bathroom ideal for main-floor living or home office use. Upstairs, you'll find two additional bedrooms along with a convenient 2-piece bathroom, offering flexible space for growing families or guests. Located in a quiet, established neighbourhood, this home is just minutes from local shopping, schools, parks, and public transit making it a great option for families, commuters, or those looking to invest in a property with potential. With a solid structure and excellent lot size, 149 Alberta Street offers the perfect opportunity for buyers looking to personalize a home to suit their needs. Buyer/Buyers lawyer to investigate with respect to severance. (id:57557)
606 - 461 Green Road
Hamilton, Ontario
ASSIGNTMENT SALE - UNDER CONSTRUCTION - NOVEMBER 2025 OCCUPANCY. Welcome to the Ivy floorplan at Muse Lakeview Condominiums in Stoney Creek- Located on the 6th floor, a modern 1-bedroom + den, 1-bathroom suite offering 707 sq. ft. of stylish living space plus a 38 sq. ft. private balcony. This upgraded unit features 9 ceilings, luxury vinyl plank flooring throughout the living room, kitchen, and primary bedroom, quartz countertops in both the kitchen and bathroom, a 7-piece stainless steel appliance package, upgraded 100 cm upper cabinets in the kitchen, and convenient in-suite laundry. The primary bedroom includes a walk-in closet, and the unit comes complete with 1 underground parking space and 1 storage locker. Residents will enjoy an exceptional lifestyle with access to Muses art-inspired amenities, including a 6th-floor BBQ terrace, chefs kitchen lounge, art studio, media room, pet spa, and more. Smart home features such as app-based climate control, digital building access, energy monitoring, and security elevate the living experience. Located just steps from the upcoming GO Station, Confederation Park, Van Wagners Beach, trails, shopping, dining, and major highways. (id:57557)
97 Bernard Avenue
Fort Erie, Ontario
Welcome to this original three-bedroom bungalow, nestled on a spacious corner lot in the sought-after community of Ridgeway. Just steps from Lake Erie and the serene Bernard Beach, this year-round cottage offers the perfect blend of comfort and convenience. Inside, you'll find a cozy living room with a wood-burning stove, an eat-in kitchen, and a durable steel roof for peace of mind. The main living area features an open-concept layout that flows seamlessly into the dining space and kitchen .Enjoy summer days in the enclosed screened porch, a perfect spot for reading or relaxing in the breeze. The home includes two bedrooms, a fully renovated bathroom, and a versatile utility room (formerly a bedroom), now serving as a laundry, storage, and mechanical space. Step outside to a private, tree-lined side yard with lush greenery and a convenient storage shed .This property is ideal for year-round living or as a charming getaway, with endless potential to make it your own. Located close to beaches, trails, schools, local shops, farmers markets, and restaurants, its a wonderful opportunity to experience the best of Ridgeway living. (id:57557)
838 4th Line
Douro-Dummer, Ontario
Opportunity knocks on this one! A stunner ! This one of a kind , a custom built 2 storey at 4500 sqft sits high on a hill and is not over looked. Just over 1 acre of pristine views and spectacular sunsets. Very bright and airy home with an abundance of glass and natural light. The property is well over 50% complete, incl rough electrical , plumbing , heating and AC. Framing is up & ready for your dry wall and finishes. The basement is also huge and full height and would appear to be an easy liveable space. The plans indicate beautiful balconies and there are multiple walk outs. Attached 2 car garage which also has room for all your additional toys. All the room directions are taken from the plan specs but there is certainly room for change prior to the drywall. Septic and Occupancy permits are still open. This home has been built with high end materials and a vision of a luxury home. Taxes will be reassessed when Occupancy certificate is issued. Building plans are in an attachment. (id:57557)
761 Guelph Street
Kitchener, Ontario
Fantastic Opportunity To Own This Renovated & Updated Detached 3+1 bedroom 2 Bathroom House In A Desirable Location. Lots Of Natural Lighting. Boasting Big Backyard For Gatherings And Entertainment. Large Bedrooms, Spacious Family size Kitchen With New Cupboards, Countertops And Brand New Appliances. Pot Lights, Laminate Floors, Bathroom With Spa Like Shower and Newly Painted Throughout The House With Neutral Colors Welcomes You. Finished Basement. Long Driveway To Accommodate 3-4 Cars. Minutes to Highway, Transit, Shopping, Parks, Schools and Short Drive To Grand River With Trails To Enjoy Year Round. (id:57557)
84 39920 Government Road
Squamish, British Columbia
Welcome to this very neat, and nicely updated end unit home in the popular Shannon Estates. The home offers a great floorplan layout with 3 very generous sized bedrooms, the primary bedroom being on the main floor along with a cheater ensuite. Some of the recent upgrades include the tasteful kitchen with quartz/ waterfall countertops, upgraded stainless steel appliances and thoughtful herringbone design flooring. Walk out to the private deck or many trails close by. There's also plenty of storage with the mezzanine in the garage and higher than average ceilings to store those paddelboards! Book your private showing today to see your new home, in this well managed complex! (id:57557)
101 2135 Argyle Avenue
West Vancouver, British Columbia
This corner unit gem was FULLY and immaculately reno'd in 2024 to echo the building's 1961 roots. It boasts windows on three sides, gorgeous Italian Bertazzoni appliances (including a built in wine fridge), all new lighting, Emtek Hardware, an opened up and expanded kitchen, two fully redone ensuite bathrooms, closet built-ins, in-suite laundry, window blinds, re-finished original oak hardwood floors, in floor heat and more! There hasn't been a detail missed in this renovation. New elevator & fully re-piped bldg. Views to the ocean are spectacular from the unit and from the massive roof top deck. Designed and reno'd by Montgomery Design Mgmt. Concrete-built, The Crescent is a unique jewel along the West Van waterfront. Close to the Seawall, shops, restaurants, community ctr and library. (id:57557)
18 3461 Princeton Avenue
Coquitlam, British Columbia
**Open House Wed June 25, 5-7PM** Stunning end-unit townhome by Polygon in Bridlewood, located in desirable Burke Mountain! Updated foyer with hard surface floors on the stairs. Fresh paint throughout entire home and updated fixtures. The main floor features a beautiful kitchen with quartz counters, SS appliances, and an oversized island-perfect for entertaining. Beautiful french doors off the dining area lead to your private, fully fenced backyard, while a cozy living room at the front offers a relaxing retreat complete with fireplace. Upstairs offers 3 bedrooms, 2 full baths, and convenient laundry. The spacious primary bedroom is a highlight, complete with a spa-like ensuite and incredible mountain views. A rare opportunity in a highly sought-after location! (id:57557)
200, 274128 320 Street E
Rural Foothills County, Alberta
SHOP & HOUSE on 15 Acres. This one-of-kind property near the Bow River offers endless opportunities. The 1994 bungalow features 4 bedrooms, vaulted ceilings, and a spacious open kitchen/family room with stunning views. The full basement is ready for your future development plans.The home is equipped with triple E energy-efficient windows, hardy board exterior, and a new rear deck (2023). The roof shingles were replaced in 2018. The property's MASSIVE 70' x 60' shop is a standout feature, offering power, insulation, and a lined interior. It includes four 16' x 16' overhead doors with openers, four man doors, and a base prepared for a concrete floor. Located just 30 minutes from Okotoks and South Campus Hospital, this exceptional property won't last long. (id:57557)
83 Wolven Street
Norfolk, Ontario
Water views abound!!!! This 5 bedroom, 3 bath home is situated on a gorgeous 1acre lot. The house is bathed in natural light and has clear views of the Inner Bay. Walking up to this home you are welcomed by the beautifully landscaped easy to maintain gardens, multiple outdoor entertaining areas including a pretty gazebo sitting area and an expansive front porch. Beside the home is a large workshop that would meet any hobbyist's dreams. The workshop is 30x50 feet, heated and air conditioned with multiple entry doors, and a 2nd level which makes this building the ideal space to design and work on your creative projects. There are multiple RV plug-ins, one in the back behind the shop and another at the Hydro Pole. This property is conveniently located close to nearby marina's, the pretty town of Port Rowan, restaurants, shops, wineries, microbreweries and golfing. What makes this property unique is the 20% ownership in a 2+ acre property across the street known as 94 Wolven St. Inc. which will ensure your water views will remain. This home is perfect for those seeking a harmonious blend of natural beauty, comfort, and practicality. Don't miss out on the opportunity to make this exceptional property your own! (id:57557)
Upper - 184 Burris Street
Hamilton, Ontario
Welcome to 184 Burris Street a stunning, fully renovated triplex in the heart of Hamilton's desirable St. Clair neighbourhood. This bright and spacious 2-bedroom + Den, 1-bathroom unit offers an ideal blend of style, comfort, and convenience. Enter through a private entrance off the large, covered front porch which is your own to enjoy. Inside, you'll find high-end finishes throughout, including premium vinyl plank flooring, a custom kitchen with quartz countertops, stainless steel appliances, in-suite laundry and a modern glass shower. Flooded with natural light, the unit also features a large balcony above the porch perfect for morning coffee or evening unwinding. With two dedicated parking spaces, air conditioning and thoughtfully updated plumbing, electrical, and HVAC systems, this home offers both luxury and peace of mind. Nestled on a quiet dead-end street between Gage Park and downtown Hamilton, this is a rare opportunity to lease in one of the city's most beautifully restored multi-residential homes. Bonus backyard storage shed available for additional price. (id:57557)
1246 Concession 6 Townsend Road
Waterford, Ontario
This True Country property located in beautiful Norfolk County is positioned on a Rural Estate lot featuring over 12 acres of private living. Start your property journey through the auto-gated entry and follow the paved driveway to the multi-building residence...all while passing your own private personal lake with magical light-up fountains and memory bridge. Once arriving at the primary custom built residence of over 3500sq.ft. you will enter the Grand foyer with impressive heights of 17' with clear views of the Great Room featuring vaulted and Cathedral ceilings with decorative Wood Beams and Stone Gas Fireplace. Great Room also includes an open concept kitchen boasting island, granite countertops and S/S built-in appliances. Also just off the Great Room entertain with the south facing dining room with views of the lake. Main Level also includes a lavish primary bedroom suite which enjoys a 5-pc renovated en-suite with heated floors. Other main floor features include a private Office/Den, 2-pc bathroom, laundry room with access to heated three car garage. Upper loft style level includes two oversized bedrooms with balcony and sitting area overlooking the front foyer. The lower walkout level boasts 1100sq.ft. which is perfect for a multi-generational family as a private entrance leads to family room and bar area. Kitchenette leads to a 3 pc bathroom, wine cellar, office and utility/storage rooms. Now the outbuilding. The Shop. The Mancave however you want to describe this 3200sq.ft fully Air Conditioned masterpiece. Over One Million spent on features including play-room, 4 garage bays, 12' ceilings with epoxy heated floors throughout and a fully insulated second level attic loft to expand the finished space. Garage bays feature 4-12x12' insulated doors. Please ask about the many negotiable toys and feature equipment that include items such a 2-post hoist and 4 post car lift to mention a few. Only 20 mins to Brantford and the 403. Dreams do Come True. (id:57557)
7 Erie Avenue Unit# 703
Brantford, Ontario
Welcome to luxury condo living in the City of Brantford! This Large Corner Unit with Lots of Natural Lighting, features the building's largest balcony! This unit has 1 bedroom plus multipurpose Den with Closet and W/O to Balcony which can easily be used as a 2nd bedroom option. This unit boast 9' Ceilings, kitchen with quartz breakfast island, stainless steel appliances including dishwasher, 2 bathrooms, in-suite laundry, and more. Main Bedroom features large double windows and a 3Pc ensuite with a glass shower. Great Location near all amenities including walking distance to Laurier University, walking/biking trails along the Grand River, grocery stores, restaurants, Brantford Civic Centre Arena, Newly Built Plaza with a Tim Hortons, Freshco, Beer Store, Boston Pizza, and Many Others. Additionally, the building features common amenities including a roof top patio, gym, luxury lounge/work center and party room! Perfect Unit for Working Professionals or Small Families! Schedule your viewing today. Available August 1. $2000 plus utilities (id:57557)
6 Jubilee Court
Brampton, Ontario
Welcome to 6 Jubilee Court, Brampton-- A Stunning Family Oasis! Nestled in the highly sought-after "J" section of Brampton, this immaculate 4-bedroom, 2- bathroom detached backsplit home is located on a quiet court, offering PRIVACY and CHARM. Perfect for families looking for comfort, convenience, and modern living, this property is a true gem. Inside, you'll find a thoughtfully designed layout filled with natural light. The main floor features a spacious living area and a gourmet kitchen with modern finishes, a pantry, and French garden doors that lead to a wrap-around deck ideal for indoor-outdoor entertaining. The second level offers spacious bedrooms with ample closet space and a beautifully renovated washroom (2021) with $15K in upgrades. During this renovation, an additional bedroom was cleverly created, providing extra space for a growing family or home office. The large recreation room in the basement provides additional space for family gatherings or hobbies. Step outside to your private backyard oasis, complete with an in-ground pool, a spacious deck, and mature landscaping that offers both privacy and tranquility. This home has been lovingly maintained over the years, with key updates including a new air conditioning system (2018). Conveniently located within walking distance to parks, trails, schools, transit, and the hospital, this home also offers easy access to major highways and shopping centers like Bramalea City Centre. Extras include all major appliances (fridge, stove, dishwasher, washer/dryer), pool equipment, and a garage door opener with remote. This home is perfect for families or professionals seeking a move-in-ready property in one of Bramptons most desirable neighborhoods. Dont miss this incredible opportunity to call 6 Jubilee Court your new home! (id:57557)
2356 Gamble Road
Oakville, Ontario
Beautiful Living In Joshua Creek! Stunning Executive Home In One Of The Best School District In Canada. 3 Min Walk To Joshua Creek Public School ( Jk-08 ). Large Pie Lot With Trees,9' Ceiling In Both Level, Up- Graded Kitchen With Granite Counter And Stainless Steel Appliance Close To Major Shopping Centres, Costco, La Fitness And So On. (id:57557)
2 - 585 Canarctic Drive
Toronto, Ontario
Great Sublease with excellent street frontage on Canarctic Drive. Clean industrial end unit located near Keele / Steeles in North York. AAA landlord and professionally managed complex. Ample parking on site. Convenient access to Highways 400 & 407. Walking distance to TTC bus stop and quick access to York University subway station. Ideal for last mile distribution, logistics and traditional warehousing. Landlord will only permit clean uses. (id:57557)
11 Ripplewood Road
Toronto, Ontario
Welcome to one of the most coveted addresses in Edenbridge Humber Valley. Nestled on a spectacular 65 x 250 ft lot, this sprawling custom bungalow offers an exceptional blend of luxury, privacy, and space perfect for both sophisticated entertaining and relaxed family living. Boasting over 5,000 sq ft of finished living space, the home features 3+2 bedrooms and 5 beautifully appointed bathrooms, including 3 bedrooms with private ensuites. The chef-inspired kitchen flows seamlessly into a sun-filled family room, with walkout access to a serene rear terraceideal for al fresco dining and summer gatherings.The fully finished lower level is designed for lifestyle, complete with a recreation room, wet bar, sauna, and a walkout to a deck overlooking lush, manicured grounds. Enjoy outdoor living at its finest with a bocce court, hot tub, mature landscaping, and multiple seating areas that create your own private oasis in the city.A rare three-car attached garage and a wide driveway provide ample parking, while the location puts you minutes from top-tier schools, scenic parks, prestigious golf clubs, shopping, TTC, Pearson Airport, and downtown Toronto.This is a rare opportunity to own a timeless, turn-key home on one of the areas most exclusive streets. (id:57557)
817 - 859 The Queensway
Toronto, Ontario
Modern Living at Its Finest! Welcome to this sleek 1 Bedroom + Den condo, complete with parking and a storage locker! Inside, you'll find an open-concept living and dining space, a gourmet kitchen with stainless steel appliances, and the convenience of en-suite laundry. The real magic is in the amenities: a designer lounge and private dining room, full-size gym, children's play area, outdoor cabanas, BBQ area, an outdoor lounge, and more! Situated right on The Queensway, you're steps from coffee shops, grocery stores, schools, public transit, Sherway Gardens, and quick highway access. Whether you're relaxing, entertaining, or staying active, everything you need is right at your doorstep! (id:57557)




