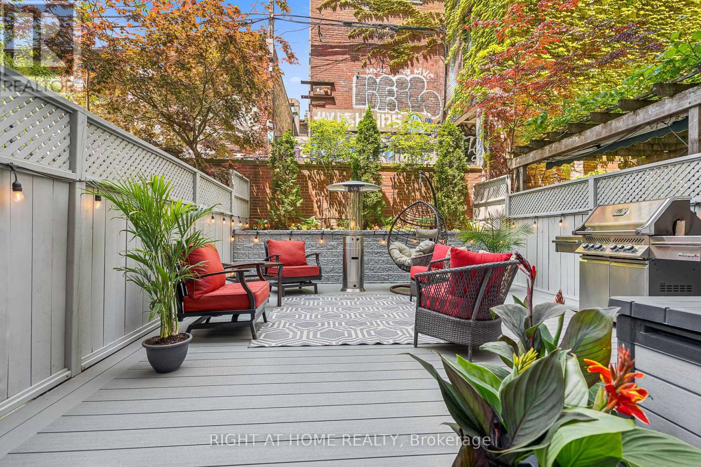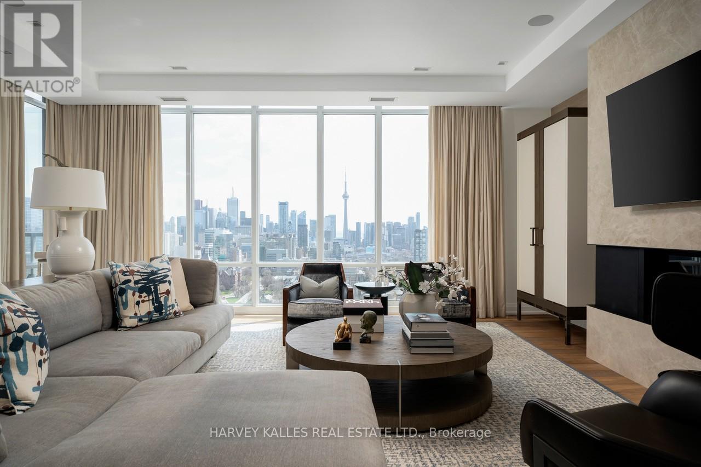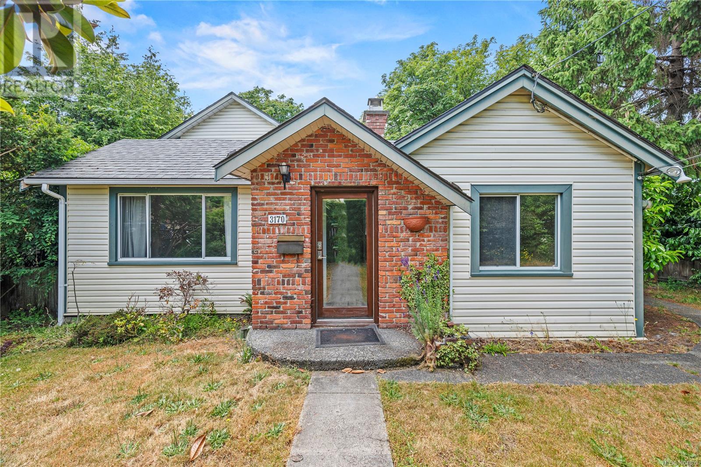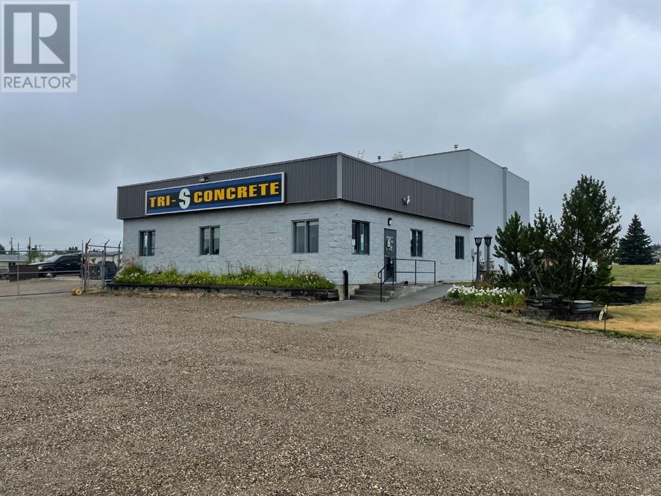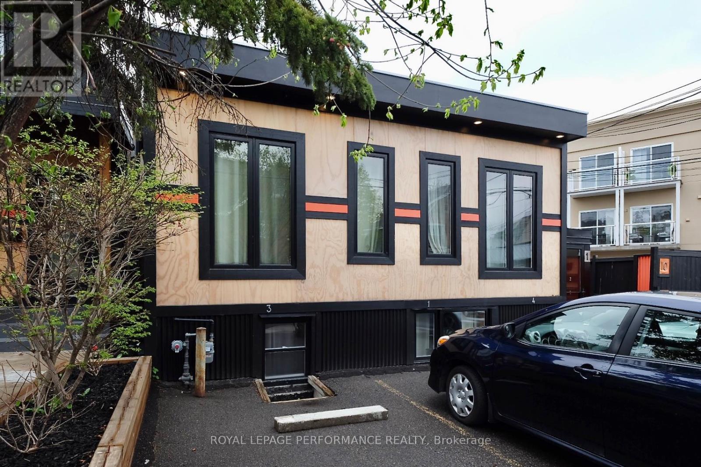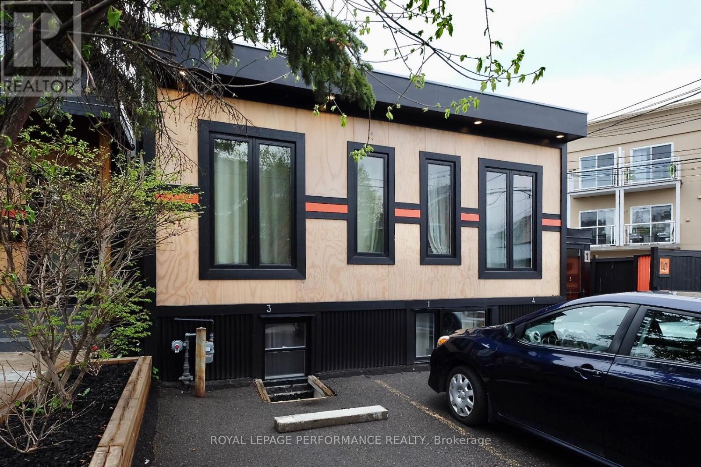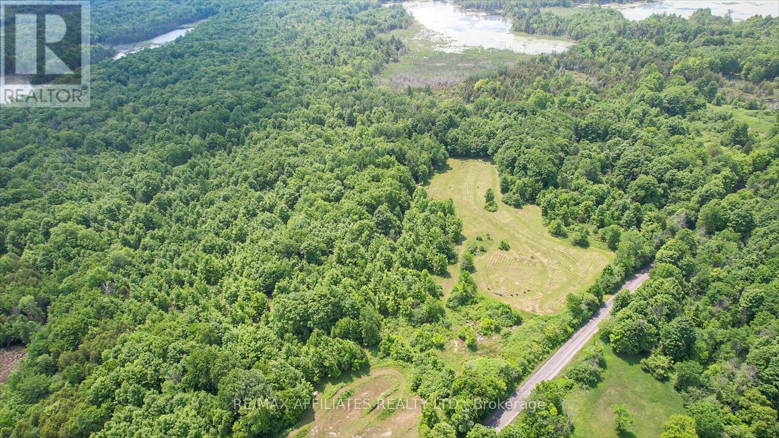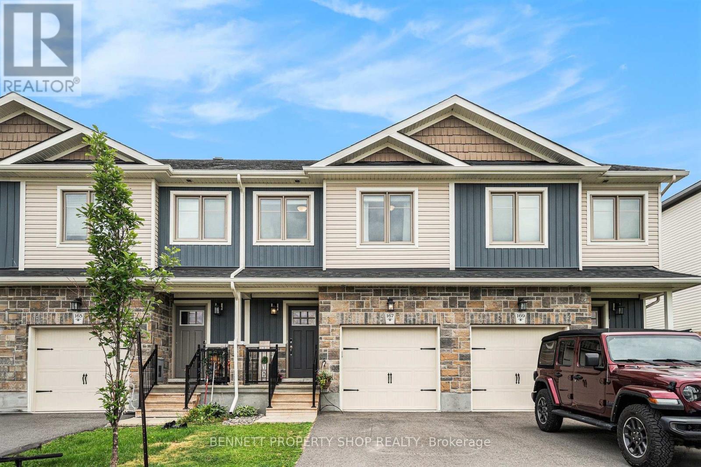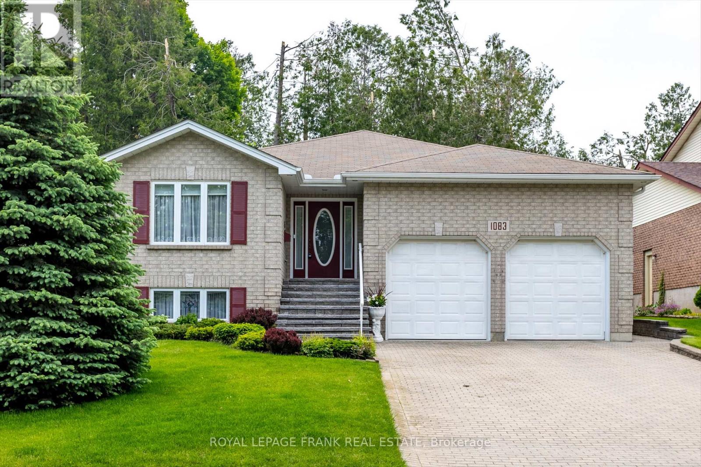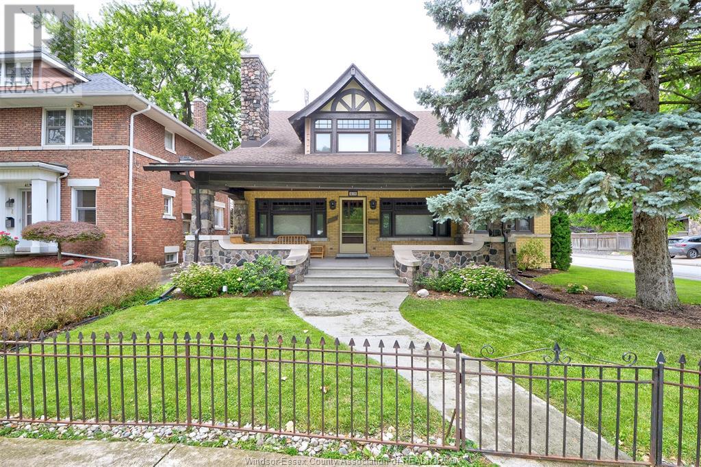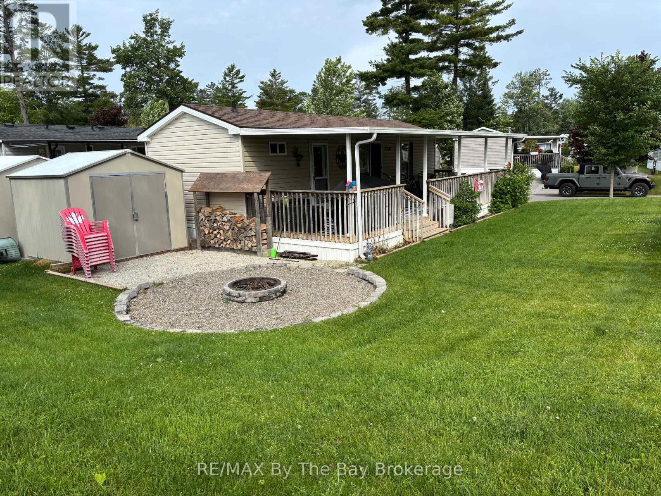118 - 500 Richmond Street W
Toronto, Ontario
Welcome to this rarely offered, professionally remodeled townhouse in the heart of Toronto's Fashion District, one of the most sought-after locations for unparalleled urban living. This impeccably fully renovated luxurious suite boasts just under 1,100 square feet of modern, open concept living space, designed for both comfort and style. Soaring nine-foot ceilings on both the main and second levels, with premium finishes throughout, elegant pot lighting, a complete smart home, and audio ecosystem ensures a refined living experience. (Ask your realtor for a full list of upgrades.)The sleek chef's kitchen boasts a massive quartz backsplash, extra-long counter, and a waterfall-edge peninsula, adding functionality and elegance. Divided in several sections you will find high-end appliances including built-in wine fridge, French-door fridge, whisper-quiet Bosch dishwasher & a 5-burner gas stove-top. Upstairs, the second floor offers two bedrooms with custom built-ins, seamlessly blending storage solutions with thoughtful design. The bathroom is a true retreat featuring double Italian-made vanities, an anti-fog LED mirror, a heated towel rack, and a rain-inspired walk-in shower. A thoughtfully integrated laundry area ensures both ease and convenience. The crowning jewel of this home is its newly refreshed, expansive 425-square-foot terrace is an oasis of tranquility and peace amid the vibrant city. This rare offering is truly a must-see for those seeking the perfect blend of luxury, indoor & outdoor living, convenience, and modern elegance in a superb location and a quiet building. A walker's, rider's, and biker's paradise with scores of 100, 100, and 92, respectively. Enjoy exclusive access to world-class amenities, including five-star restaurants, bars, theaters, parks, art galleries, and premier shopping, all just steps from your door. MUST SEE. (id:57557)
3527 Paul Crescent
Plympton-Wyoming, Ontario
WITH ALMOST 3000 SQ.FT OF ABOVE GRADE LIVING SPACE AND METICULOUS ATTENTION TO STYLE AND DETAIL, THIS STUNNING NEW 2-STOREY WILL BE SURE TO IMPRESS. LOCATED JUST MINUTES FROM LAKE HURON AND IN AN AMAZING SCHOOL DISTRICT, THIS HOME IS COMPLETE AND READY FOR ITS NEW OWNERS. UPON ENTRY, YOU WILL BE GREETED BY AN OPEN FOYER W/ CHEVRON-PATTERNED LVP FLOORS LEADING TO A LARGE GREAT ROOM W/ VAULTED CEILINGS, WOOD BEAMS AND GAS FIREPLACE. THE KITCHEN FEATURES BLACK SHAKER-STYLE CABINETS WITH A WOOD TONED ISLAND, MATCHING HOOD RANGE AND QUARTZ COUNTERTOPS. THE WALK-IN PANTRY OFFERS LOADS OF EXTRA STORAGE AND THE MOODY POWER ROOM GIVES THAT TRUE ""WOW"" FACTOR. UPSTAIRS YOU WILL FIND A LARGE MASTER BEDROOM THAT IS DESIGNED AS A SANCTUARY WITH AN ELEGANT ENSUITE AND BIG WALK-IN CLOSET. THE POSSIBILITIES ARE ENDLESS FOR THE LARGE BSMT REC ROOM. THE COVERED BACK PORCH IS THE PERFECT PLACE TO RELAX AFTER A BUSY DAY. FULL APPLIANCE PACKAGE NOW INCLUDED! PRICE INCLUDES HST WITH REBATE TO BUILDER. HWT IS A RENTAL. THIS HOME IS AN AMAZING VALUE FOR THE PRICE, CHECK IT OUT TODAY. (id:57557)
2901 - 1 Bedford Road
Toronto, Ontario
Welcome to a distinguished residence in Torontos sought-after Annex, just steps from the Yorkville neighbourhood. This rare SE corner suite at One Bedford Road offers a seamless blend of timeless elegance, contemporary comfort, & sophisticated design, tailored for those with discerning taste. With two generous bedrooms, three impeccably appointed bathrooms, & over 2,000 sq. ft. of professionally curated living space, this home is as functional as it is beautiful. From intimate gatherings to stylish entertaining, the open-concept plan, soaring ceilings, & full-height windows provide an airy backdrop bathed in natural light. The living & dining areas are spectacular, offering sweeping views of the iconic downtown skyline. Wide-plank Austrian Oak floors run throughout, while a gas fireplace, in-ceiling speakers, & custom drapery contribute to the refined ambiance. At the heart of the home, the chefs kitchen impresses with Miele appliances, a Sub-Zero refrigerator, a dramatic 12-ft island with seating for five, & Paris Kitchens cabinetry. Heated floors in the kitchen, foyer, & primary ensuite add a luxurious touch, while an east-facing window brings warmth & light into the space. The primary suite is a serene private retreat featuring a walk-in closet, Philip Jeffries wallpaper, & a bespoke headboard. It's spa-like ensuite offers a double vanity & a glass shower for ultimate relaxation. The second bedroom, equally well-appointed, includes custom wood panelling, built-ins, a desk, & a 4-piece ensuite. Additional features include custom wood detailing & plaster crown moulding in the foyer, a beautifully styled powder room, zoned heating/cooling, automated blinds, custom drapery, dimmable LED lighting throughout, and 2 parking spaces & 2 storage lockers (32/33). Two private balconies extend your living space outdoors, offering unobstructed, panoramic views. This is luxury redefined, steps from U of T, world-class dining, cultural institutions, & the boutiques of Yorkville. (id:57557)
10-50 Townsend Drive Unit# Building A
Breslau, Ontario
Now Leasing – Phase 2 at Breslau Commons! Building A offers a prime opportunity for a grocery anchor, with 24,202 sq ft of versatile retail space. This is a fantastic chance to serve the needs of Breslau’s residents, who are eagerly awaiting a local grocery option. Position your business alongside an exceptional mix of established tenants in this high-traffic retail plaza, adjacent to the rapidly expanding Hopewell Crossing residential community and other upcoming residential developments. Plus, a planned GO station within walking distance adds even more convenience and accessibility for your business. Don’t miss out on this prime leasing opportunity! (id:57557)
3170 Frechette St
Saanich, British Columbia
Welcome to this charming home tucked away in a quiet, no-through street neighborhood—a perfect blend of peace, privacy, and everyday convenience. Situated on a generous 6,600 sq ft lot, the property features a fully fenced, west-facing backyard that invites you to relax, garden, or entertain in a sun-soaked, private setting. Whether you're enjoying a morning coffee on the patio or hosting a summer barbecue, this outdoor space is designed to make the most of West Coast living. Inside, the home offers two well-appointed bedrooms that provide comfortable accommodation for a small family, couple, or those seeking a quieter lifestyle. The bright and open living area is filled with natural light thanks to large windows, creating a welcoming and airy atmosphere throughout. It’s a space that instantly feels like home. This location is truly ideal—just minutes to both UVic and Camosun College, making it an excellent option for students, educators, or university staff. You’re also close to Hillside Mall and Shelbourne Plaza, where shopping, dining, and everyday services are all easily accessible. Weekend warriors and golf lovers will appreciate several nearby courses, and those relying on public transit will love the convenient access to multiple nearby bus routes, simplifying your daily commute. Whether you're looking to live near top-tier schools, be close to essential amenities, or simply enjoy a calm, walkable neighborhood with great connections to the rest of the city, this property checks all the boxes. Don’t miss the chance to make this peaceful, well-located home your very own! (id:57557)
10112 103
Fairview, Alberta
Many Excellent Opportunities-You dream it, it can work. Quality concrete block building, including 1600 sq. ft. of air condition office area with a larger reception area and 4 nice size offices. The inclusive shop is 40 ft. by 80 ft. with a 22 ft. high ceiling and a 16 ft. by 16 ft. overhead door. The shop has a new torch on roof, many years of trouble free. A 28 ft. by 64 ft. metal shed with all services, a concrete floor and floor drain is included on the property. That is 1792 sq. ft. of storage space for R.V.'s, boats or whatever is best stored under cover and secured. The property has a higher, packed yard base and is fenced with a quality chain link fence. This property needs no work or repairs. Ready to move in condition. Call now for a private viewing. (id:57557)
106 - 73 Washington Avenue Nw
Oakville, Ontario
Prime Kerr Village Location Condo Living at 73 Washington Avenue,.Unit #106. Welcome to Unit #106 at 73 Washington Avenue, a ground level gem located in the heart of Oakville's charming and sought after Kerr Street Village neighbourhood. This welcoming suite offers the perfect blend of comfort, unbeatable location, and anyone looking to enjoy a vibrant yet relaxed lifestyle with everything at their doorstep. Step inside to an open-concept living and dining area and a space that flows onto a private patio, offering the perfect spot to enjoy your morning coffee. A fireplace adds a touch of warmth and charm to the space. Spacious bedroom with large closet and window overlooking the garden. The kitchen is equipped with granite countertops, a tile backsplash and stainless steel appliances. For added convenience, the unit includes in-suite laundry with a washer and dryer. Located just two blocks from the lake and a short walk to both Kerr Village and Downtown Oakville, you're surrounded by boutique shops, cafes, restaurants, and the waterfront. Commuters will love being just a 15-minute walk to the Oakville GO Station, with quick access to the QEW and 403 for easy travel to Toronto, Mississauga, or Hamilton. You'll also enjoy nearby parks, tennis courts, and the relaxed yet upscale energy that defines this historic neighbourhood. The building provides convenient ground-level access, no stairs or elevator required. Included with the unit is one designated parking space and a private oversized storage locker. Water is also covered. Tenant to pay for electricity and gas. (id:57557)
292 Trafalgar Road
Pembroke, Ontario
Well maintained building constructed in 1970 cement block construction with rubber torch on roof in excelllant condition Some features are roof top air and natural gas heating ,newer 200 amp service The building is fully rented with leases in place. The front unit is 1000 sq feet of retail space.The rear unit is 2000 sq feet with 12 ft ceilings and sloped concrete floors to 5 inch drains. There is a large insulated garage door for easy access for loading and unloading of trucks The building lends itself to many applications (id:57557)
Lot 20-2b Highway 376
Lyons Brook, Nova Scotia
Lovely Lyons Brook-- You'll love Lyons Brook--named after Rev. James Lyon who arrived here from Philadelphia in 1767. Here is a cleared and level 2.4 acre surveyed lot to build that dream home on and enjoy spectacular sunrises over the West River! Approximately 235 feet of frontage on Highway 376 with municipal sewer available. Beautiful hardwood trees at back of lot. Close to schools and County taxes. Come to the Country! (id:57557)
42 Code Crescent
Smiths Falls, Ontario
Welcome to 42 Code Crescent, an exceptionally well-maintained 2 bedroom, 2 bathroom bungalow in one of Smiths Falls most sought-after family-friendly neighbourhoods. Built in 2014, and lovingly cared for by its original owner, this bright and open home offers a spacious layout with an abundance of natural light, modern finishes, and the convenience of main floor living. The primary suite features a large walk-in closet and 4 piece ensuite, while the second bedroom is perfect for guests, family, or a home office. Durable vinyl and tile flooring throughout ensures easy maintenance and a clean, carpet-free living space. The kitchen boasts generous counter space and overlooks the living/dining area, ideal for everyday living and entertaining. The lower-level walkout basement is full of untapped potential, perfect for a future rec room, hobby space, or extended living. The laundry is currently located downstairs, but the option for main-floor laundry is already roughed in. Step outside and enjoy the private backyard with no rear neighbours, a landscaped lot, and a peaceful deck setting. Additional features include central air, central vacuum, inside entry to a double-car garage, and a total of 6 parking spaces (garage + driveway).Located just minutes from local amenities, shops, schools, and parks, and steps from scenic trails, this home offers the perfect blend of town convenience and quiet suburban living. Move-in ready and full of possibility, book your private showing today! (id:57557)
10 Sherbrooke Avenue
Ottawa, Ontario
Attention Smart Investors! Are you looking to add to, or diversify your existing investment portfolio? Look no further than this incredibleopportunity in one of Ottawa's most vibrant and sought-after neighbourhoods. Welcome to 10 Sherbrooke Avenue, a beautifully renovated, cinderblock four-plex located just steps off the bustling Wellington Street. This converted former commercial building is a fully stabilized multi-unitdwelling containing four well-appointed one-bedroom and one-bathroom units currently rented above market rents and with five hydro meters.This turn key investment property has over 5% cap rate and is fully rented with ideal tenants and grosses an annual income of $93,600. Lookingto increase cash flow further? With R4UB zoning and an engineer's report confirming the possibility of adding vertically to the building, there aremany possibilities. Nestled in a prime location, this property is within walking distance to trendy boutiques, gourmet restaurants, charmingcafes, and beautiful parks, offering an unbeatable lifestyle for your tenants. Don't miss out on this prime investment opportunity. (id:57557)
10 Sherbrooke Avenue
Ottawa, Ontario
Attention Smart Investors! Are you looking to add to, or diversify your existing investment portfolio? Look no further than this incredible opportunity in one of Ottawa's most vibrant and sought-after neighbourhoods. Welcome to 10 Sherbrooke Avenue, a beautifully renovated, cinder block four-plex located just steps off the bustling Wellington Street. This converted former commercial building is a fully stabilized multi-unit dwelling containing four well-appointed one-bedroom and one-bathroom units currently rented above market rents and with five hydro meters. This turn key investment property has over 5% cap rate and is fully rented with ideal tenants and grosses an annual income of $93,600. Looking to increase cash flow further? With R4UB zoning and an engineer's report confirming the possibility of adding vertically to the building, there are many possibilities. Nestled in a prime location, this property is within walking distance to trendy boutiques, gourmet restaurants, charming cafes, and beautiful parks, offering an unbeatable lifestyle for your tenants. Don't miss out on this prime investment opportunity. (id:57557)
00 Otter Lake Road
Rideau Lakes, Ontario
Welcome to your private country haven in the heart of the breathtaking Rideau Lakes Region! This stunning almost 12-acre rolling lot offers the perfect blend of peace, privacy, and outdoor adventure, nestled among some of Eastern Ontario's most coveted lakes Big Rideau Lake, Bass Lake, and Otter Lake all just minutes away. Whether you're dreaming of building your ideal rural retreat or seeking a recreational paradise to enjoy year-round, this property has it all. Set well back from the road and framed by a beautiful mix of mature hardwoods and open fields, the land offers a scenic, park-like setting with natural walking trails already in place. Enjoy peaceful strolls under a canopy of trees, watch wildlife roam freely, or spend your days cross-country skiing, snowshoeing, or ATV'ing. The terrain is gently rolling, making it ideal for a variety of building options and hobby uses from gardening to hobby farming or creating your own private escape surrounded by nature. Conveniently located on a paved, year-round road, you're just 10 minutes from the shops, schools, and amenities of Smiths Falls, 15 minutes to the historic charm of Heritage Perth, and approximately one hour to both Kingston and Ottawa. Whether you're looking to enjoy cottage country tranquility year-round or seasonally, the location offers both seclusion and accessibility. This rare offering is a blank canvas for your dream home or recreational getaway. If you've been searching for a slice of countryside paradise with room to roam and endless possibilities, this is it. Don't miss your opportunity to own land in this highly desirable area your Rideau Lakes lifestyle starts here. Book your showing today! (id:57557)
167 Ferrara Drive
Smiths Falls, Ontario
Escape the city and enjoy the perfect blend of comfort and convenience in this bright, beautifully designed townhome! Located in the growing and welcoming community of Smiths Falls, this property offers a smart open-concept layout with quality finishes and thoughtful upgrades throughout. The sunny backyard is ideal for gardening, relaxing, or outdoor play. The main floor features a stylish kitchen with stainless steel appliances, soft-close cabinetry, tiled backsplash, and a central island - ideal for entertaining. Upstairs, you'll find two spacious bedrooms and a full 4-piece bath. The top-level owner's retreat includes double doors, a large walk-in closet, and a private 4-piece ensuite. Lower level offers soaring ceilings, tons of natural light, and flexible space perfect for a family room or playroom. Additional storage and a convenient laundry area with stackable washer/dryer add to the home's functionality. Just steps from the Cataraqui Trail, Rideau Canal, and a wide range of local amenities including grocery stores, Walmart, Starbucks, Canadian Tire, LCBO, and more. Smiths Falls offers small-town charm with easy access to Ottawa - perfect for commuters or remote workers seeking lifestyle and value. (id:57557)
59 Albert St E
Sault Ste. Marie, Ontario
Expand your investment portfolio by owning a former church that has been repurposed for your current needs! Zoned for commercial or residential use, this property has been used for rental income and is now vacant for you to set your own rents and leases or live in it yourself once you’ve finished adding cosmetic touches. Recessed lighting brightens the open concept living area with four rooms on the main level, the potential to create more rooms in the loft-like area above, and four more rooms in the basement accompanied by a full kitchen, split bathroom with shower, forced air gas heat, and a ton of parking in the back. Your tenants will appreciate being on the local bus route, close to the transit station, and within vicinity to the shopping mall and other amenities. Contact your Realtor today to book a viewing with immediate possession available! (id:57557)
557 Queen St # 203
Sault Ste. Marie, Ontario
LOCATED IN THE HEART OF DOWNTOWN CLOSE TO PLAZA. SECOND FLOOR OFFICE SPACE IN WELL MAINTAINED BUILDING. SMALL OFFICE SUITE COMPRISING OF RECEPTION AREA AND TWO PRIVATE OFFICES. COMMON WASHROOMS. GREAT LAYOUT. CLOSE TO DOWNTOWN PLAZA. (id:57557)
43062 Township Road 250
Rural Rocky View County, Alberta
**Enjoy the Cinamatic Video** Extraordinary Estate – Where Luxury Meets Serenity. Discover the pinnacle of privacy and tranquility on this breathtaking 320-acre property, perfectly framed by panoramic mountain views and thoughtfully enhanced with 16 solar panels for sustainable living. This exceptional estate features a stunning walk-out bungalow with over 4,660 sq ft of luxurious living space, offering 3 bedrooms, 2 full baths, and 2 half baths—where refined country living meets modern comfort. Step into an expansive, light-filled open-concept main level, where every detail is crafted to perfection. At the heart of the home lies a chef’s kitchen that is a culinary dream, equipped with high-end Sub-Zero and Wolf appliances designed for precision and performance. Generous custom cabinetry provides ample storage, while the seamless flow to the living and dining areas creates a warm and inviting atmosphere. From every angle, you are treated to sweeping mountain vistas that enhance the beauty of this remarkable home. The dining area opens effortlessly onto an expansive outdoor space, where a built-in BBQ makes al fresco dining a delight, all set against the backdrop of endless skies and rugged peaks. The main floor’s primary suite serves as a private sanctuary, designed for ultimate relaxation. The spa-like ensuite offers a deep soaker tub to melt away the day, along with dual vanities and a spacious walk-in shower—creating a serene space to unwind after exploring your vast property. The fully developed walk-out lower level is designed for leisure and entertainment. A spacious recreation room provides the perfect setting for gatherings, while the stylish bar ensures that hosting friends and family is effortless. Additional guest accommodations on this level guarantee that every visitor feels right at home. For horse enthusiasts, the property offers exceptional amenities, including cross fencing that allows for seamless pasture management and a well-built shelter to prot ect your horses or other animals, ensuring their comfort year-round. Additionally, a versatile Quonset on the property provides ample space for storage, equipment, or hobby use, making it ideal for a variety of rural lifestyle needs. With rolling hills, open pastures, and majestic mountain views at every turn, this estate captures the essence of serene countryside living. The inclusion of 16 solar panels underscores a commitment to sustainability, blending environmental consciousness with modern convenience. This extraordinary property offers more than just a home—it’s a lifestyle. Whether you’re an equestrian, nature enthusiast, or simply seeking a peaceful retreat away from the hustle and bustle, this rare and remarkable estate invites you to embrace its beauty, privacy, and endless possibilities........A must see to appreciate !!! (id:57557)
43062 Township Road 250
Rural Rocky View County, Alberta
**Enjoy the Cinamatic Video** Extraordinary Estate – Where Luxury Meets Serenity. Discover the pinnacle of privacy and tranquility on this breathtaking 160-acre property, perfectly framed by panoramic mountain views and thoughtfully enhanced with 16 solar panels for sustainable living. This exceptional estate features a stunning walk-out bungalow with over 4,660 sq ft of luxurious living space, offering 3 bedrooms, 2 full baths, and 2 half baths—where refined country living meets modern comfort. Step into an expansive, light-filled open-concept main level, where every detail is crafted to perfection. At the heart of the home lies a chef’s kitchen that is a culinary dream, equipped with high-end Sub-Zero and Wolf appliances designed for precision and performance. Generous custom cabinetry provides ample storage, while the seamless flow to the living and dining areas creates a warm and inviting atmosphere. From every angle, you are treated to sweeping mountain vistas that enhance the beauty of this remarkable home. The dining area opens effortlessly onto an expansive outdoor space, where a built-in BBQ makes al fresco dining a delight, all set against the backdrop of endless skies and rugged peaks. The main floor’s primary suite serves as a private sanctuary, designed for ultimate relaxation. The spa-like ensuite offers a deep soaker tub to melt away the day, along with dual vanities and a spacious walk-in shower—creating a serene space to unwind after exploring your vast property. The fully developed walk-out lower level is designed for leisure and entertainment. A spacious recreation room provides the perfect setting for gatherings, while the stylish bar ensures that hosting friends and family is effortless. Additional guest accommodations on this level guarantee that every visitor feels right at home. For horse enthusiasts, the property offers exceptional amenities, including cross fencing that allows for seamless pasture management and a well-built shelter to prot ect your horses or other animals, ensuring their comfort year-round. Additionally, a versatile Quonset on the property provides ample space for storage, equipment, or hobby use, making it ideal for a variety of rural lifestyle needs. With rolling hills, open pastures, and majestic mountain views at every turn, this estate captures the essence of serene countryside living. The inclusion of 16 solar panels underscores a commitment to sustainability, blending environmental consciousness with modern convenience. This extraordinary property offers more than just a home—it’s a lifestyle. Whether you’re an equestrian, nature enthusiast, or simply seeking a peaceful retreat away from the hustle and bustle, this rare and remarkable estate invites you to embrace its beauty, privacy, and endless possibilities........A must see to appreciate !!! (id:57557)
6633 Chisholm Trail
Duncan, British Columbia
Welcome to your own private retreat in the heart of Maple Bay—a rare 1.68-acre gated oceanfront estate designed for multigenerational living, relaxation, and unforgettable views. The main residence, a custom-built 3-bedroom, 3-bathroom home spanning over 4,300 sq ft, combines comfort with West Coast elegance. Step into the breathtaking great room where 13-foot vaulted ceilings and a wood-burning fireplace create a warm, welcoming atmosphere. Expansive windows frame panoramic views of the ocean, Salt Spring Island, and surrounding mountains—a scene that never gets old. The main level offers a cozy kitchen and family room with walkout access to multiple patios—perfect for morning coffee or evening entertaining. Upstairs, the luxurious primary suite features a spacious walk-in closet, spa-style ensuite, and a unique “Eagle’s Nest” sitting area where you can watch the marine life and boats drift by. Downstairs, discover a versatile recreation room and two additional bedrooms, ideal for guests or family. Step outside to the impressive 1,300 sq ft oceanfront patio—the ultimate outdoor living space. But that’s not all—this property also includes a detached 1,552 sq ft 2-bedroom, 2-bathroom guest house, perfect for extended family, older children, or rental income. Additional features include: Powered workshop, garage, mature fruit trees & a greenhouse. Bring your vision and personal touch to make this one-of-a-kind property truly yours. This is coastal living at its finest—peaceful, private, and endlessly inspiring. (id:57557)
259 Shebeshekong Road
Carling, Ontario
259 Shebeshekong Road, Carling Offered at $149,900 | 6.05 Acres | RR Zoning. Looking for a place where your vision can take root? Welcome to 259 Shebeshekong Road 6+ acres of peaceful, untouched land nestled in Carling. This private slice of the Canadian Shield offers over 400 feet of frontage and a beautifully treed, gently sloping landscape that brings both privacy and possibility. Just 20 minutes from Shebeshekong Lake and easily accessible off Hwy 69, this is a chance to build something lasting whether that's a weekend getaway, a full-time home, or a simple long-view investment in Northern Ontario. The driveway entrance is already in place, and hydro is available at the road, so you're well on your way to making your plans a reality. There's no rush here. Just open skies, fresh air, and room to build something meaningful on your terms. Lot 2 | Zoning: RR | Year-Round Municipal Road Access | Cell Service + Internet Options Available (id:57557)
1083 Danita Boulevard
Peterborough West, Ontario
Welcome to this truly immaculate, move-in ready raised bungalow in Peterborough's sought after west end. From the moment you step inside, you will feel the warmth and care that has gone into every detail of this stunning home. Enjoy the convenience of being just moments from PRHC, amenities and Hwy 115, perfect for commuters. The main level boasts beautiful hardwood flooring and a cozy gas fireplace, creating an inviting living space. You'll love the updated kitchen with ample counter space, work/home work desk and a spacious dining area that walks out to your private, landscaped backyard - an ideal spot for play, entertaining or simply relaxing. This level also features a generous primary suite with abundant closet space and a large ensuite bathroom. A second bedroom and full guest bathroom completes this floor. The light filled lower level expands your living space with a large family room, a third bedroom and an additional bathroom. You'll also find an office/flex space and a versatile workshop/storage area offering plenty of room for hobbies or extra belongings. With an attached double car garage providing access to both the main level and lower level allowing for in-law potential. This home has it all. Prepare to be impressed - don't miss the chance to make this property yours! (id:57557)
1 Broughton Court
Whitby, Ontario
Exceptional value at this price. Don't let this opportunity pass you by. This all brick, carpet free home offers space, style, and a prime location. Situated on a quiet court in one of Whitby's most sought after neighbourhoods, it sits on a premium lot. A grand foyer welcomes you in with hardwood floors on the main level, crown moulding, and a classic hardwood staircase. The updated kitchen features quartz countertops, a modern backsplash, stainless steel appliances including a built-in oven, microwave, and dishwasher, and a bright breakfast area surrounded by windows with a walkout to a large deck. Also, on the main floor is a bright, sunlit laundry room with a convenient door to the side of the house perfect for managing muddy shoes, pets, or active kids. Just off the grand foyer, there is direct access to the double car garage, adding both practicality and ease to your daily routine. The upper level is also carpet free and includes four generously sized bedrooms, including a primary suite with ample closet space. The finished basement adds valuable living space for a home office, media room, playroom or recreation room, a full three-piece bathroom, a versatile workshop, and a cold room for added storage. Other highlights include newer windows throughout (excluding basement), a wide driveway with parking for four vehicles , just minutes from shopping malls, parks, top-rated schools, and public transit. This is a rare chance to own a home with approximately 3,200 square feet of living space in a fantastic, family friendly neighbourhood all at an exceptional price. (id:57557)
409 Askin
Windsor, Ontario
THIS 1924 CRAFTSMAN IS STEEPED IN HISTORY AND IS A LOVELY FAMILY HOME BUT WILL ALSO BE ATTRACTIVE FOR INVESTORS. THE HOME RETAINS ALL THE PERIOD ARCHITECTURAL FEATURES OF A HERITAGE HOME ALONG WITH MODERN UPDATES. LOCATED ON A TREE LINED BOULEVARD STEPS FROM THE UNIVERSITY. 3 FLOORS PLUS A FINISHED BASEMENT WITH A TOTAL OF 7 BEDROOMS AND 2.5 BATHS. THE MAIN FLOOR INCLUDES LARGE COMMON AREAS WITH A LIVING ROOM WITH ORIGINAL FIREPLACE, DINING ROOM, SUNROOM, MUDROOM, KITCHEN, FULL BATH AND 1 BEDROOM. 2ND FLOOR HAS 3 BEDROOMS ALL WITH WALK IN CLOSETS, AND AM AMAZING NEW BATH WITH JACUZZI TUB AND HEATED FLOOR. THE 3RD FLOOR LOFT IS FINISHED AS A BEDROOM. BASEMENT INCLUDES 2 BEDROOMS, LEGAL EGRESS WINDOW, LAUNDRY, 2 PIECE BATH AND PLEANTY OF STORAGE. HOME HAS A BACKWATER VALVE AND SUMP PUMP THAT WERE RECENTLY INSTALLED. PROPERTY IS UPDATED TO CODE THROUGHOUT. THE 2.5 CAR ORIGINAL DETACHED GARAGE ALSO HAS 8 PARKING SPACES. LEASED TO GREAT TENANTS TILL APRIL 30/2026 CALL L/B FOR DETAILS. (id:57557)
17 Chippewa Trail
Wasaga Beach, Ontario
Escape to your ideal summer retreat at Wasaga Countrylife Resort with this immaculate 2016 Northlander Cottager Reflection model. Available seasonally from April 25th to November 16th, this fully furnished 2-bedroom, 1-bathroom cottage is perfectly situated on a quiet street just a short walk from the sandy shores of Georgian Bay. Inside, the bright, open-concept layout features vaulted ceilings, modern appliances, and abundant cabinetry, creating a welcoming and functional space for both relaxing and entertaining. The primary bedroom offers a comfortable queen-size bed and generous closet space, while the second bedroom includes bunk beds with convenient under-bed storage perfect for families. Outside, enjoy an oversized covered deck, a low-maintenance yard with a firepit, and a spacious storage shed, all set on a fully engineered concrete pad with clean, dry storage underneath and a paved driveway. This turnkey unit is ready for immediate enjoyment and is located within a vibrant, gated resort community that offers outstanding amenities including five inground pools, a splash pad, clubhouse, tennis court, playgrounds, mini-golf, and easy beach access. Seasonal site fees for 2025 are $6,420 plus HST. Don't miss this opportunity to own a carefree summer getaway schedule your showing today! (id:57557)

