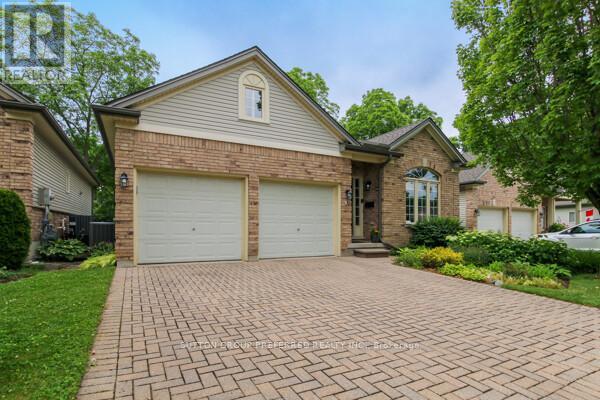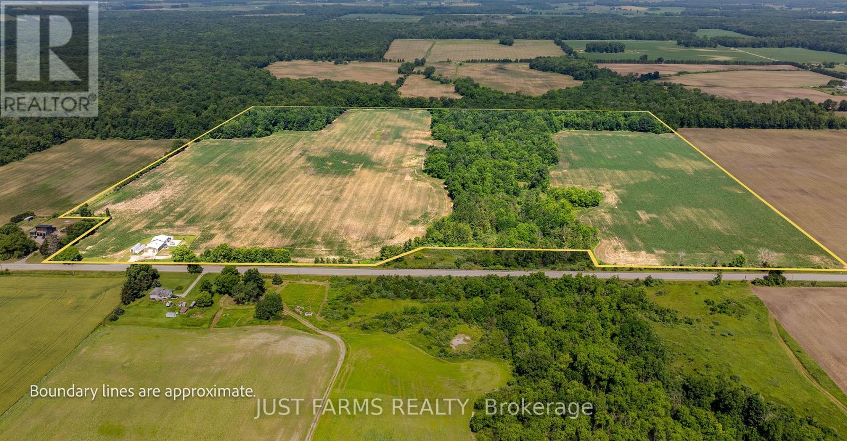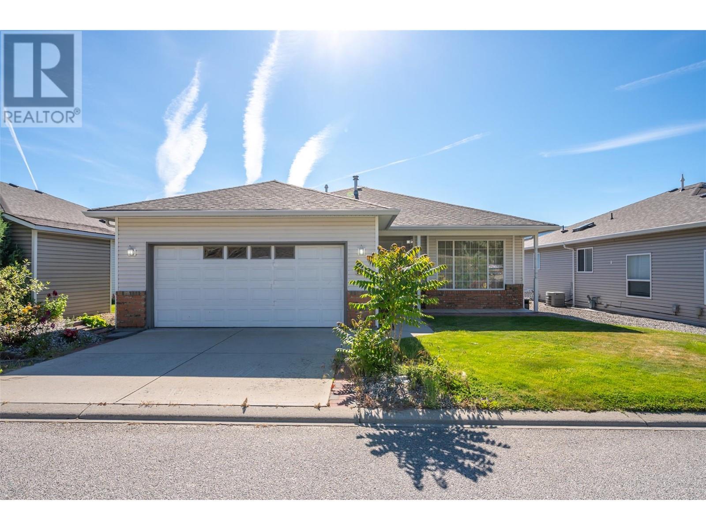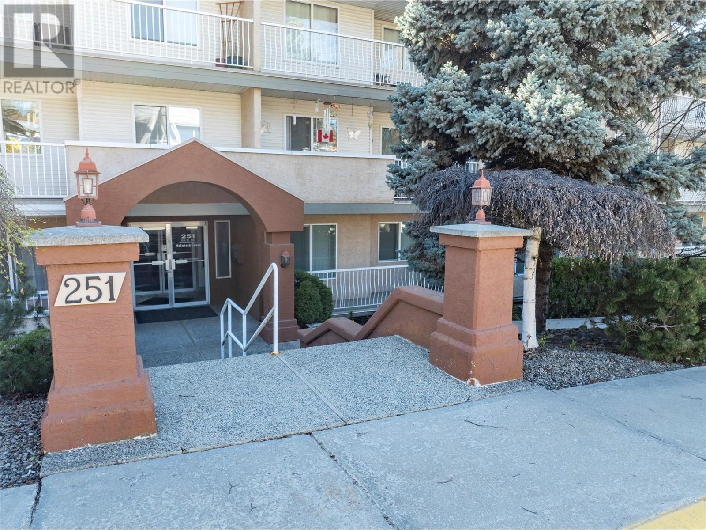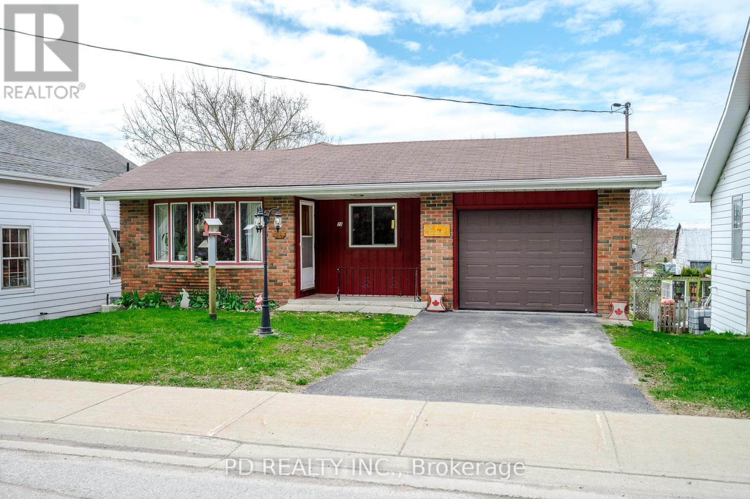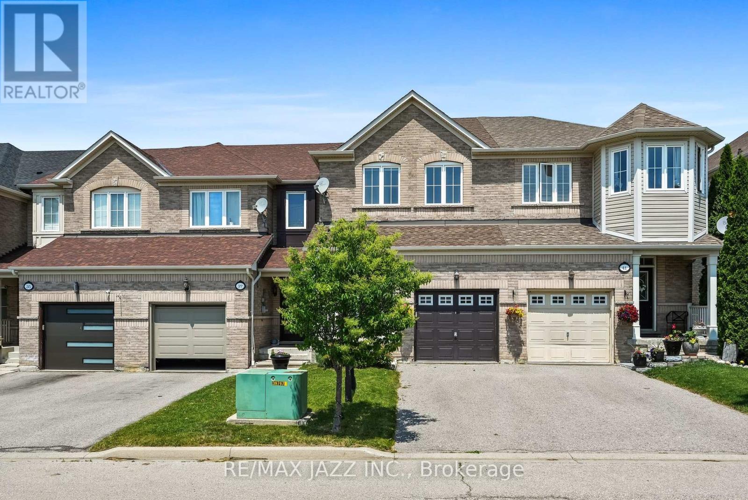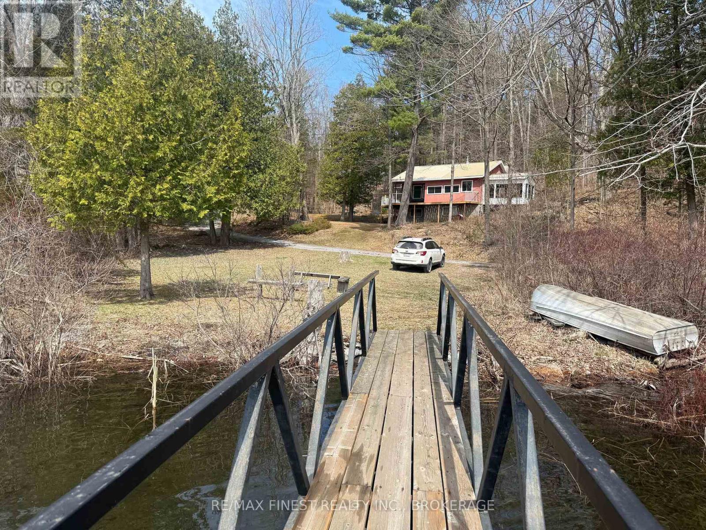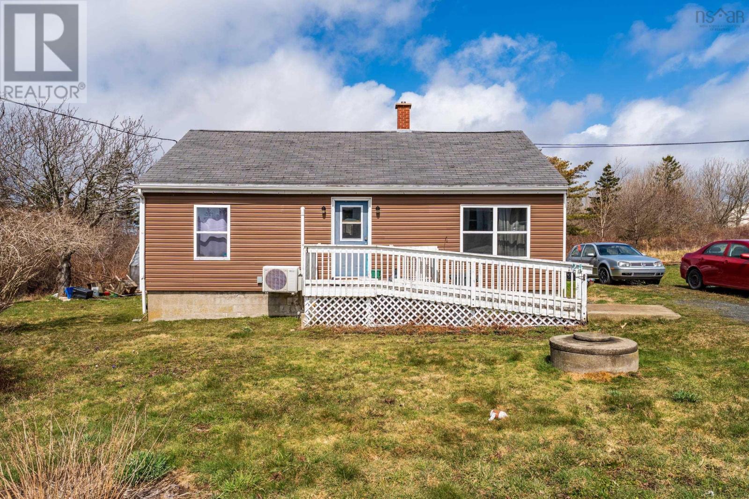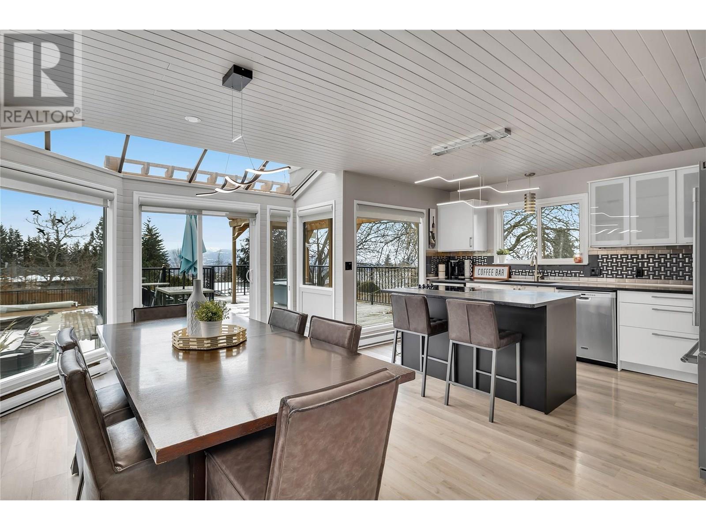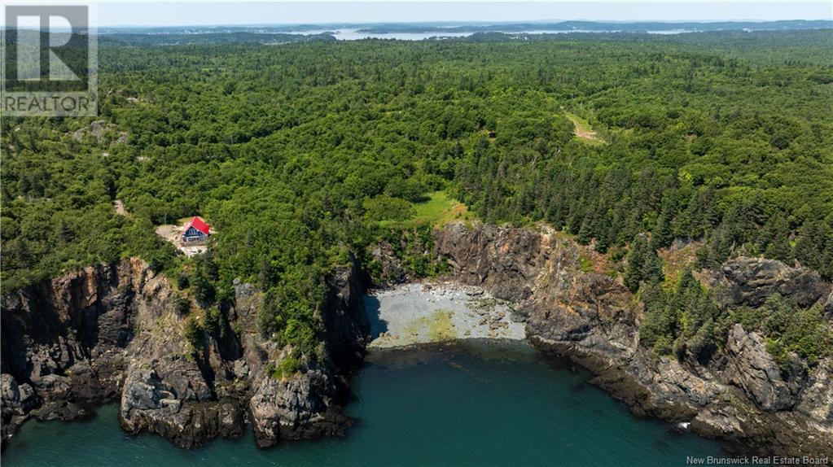1226 Darnley Boulevard
London South, Ontario
Welcome to 1226 Darnley Blvd A breathtaking 2-Storey, 4 bedroom, 3 bathroom home, located in one of Londons most sought after neighbourhoods... otherwise known as Summerside! The curb appeal on this South side beauty will blow you away, with a brand new sealed concrete driveway, perfectly manicured lawn, 1 and a half car garage and a double wide driveway, you'll fall in love before you even step foot inside! As you walk through the front entry way, you're immediately greeted by a warm and inviting atmosphere. The open concept layout flows right through your spacious eat-in kitchen, dining room with ample space to host the entire family, to your living room boasting tons of natural light. Right off of the living space, you'll find access to the fully fenced in backyard, equipped with a stamped concrete pad, gazebo, double sheds for extra storage, and an additional concrete pad for endless outdoor activities! Completing the main level is your 2-piece bathroom perfect for guests, and convenient access to the garage. As you walk upstairs, you'll find 2 generously sized bedrooms, a 4-piece bathroom perfect for children or visitors, as well as your grand primary bedroom complimented by a walk-in closet, additional closet for extra space, and a tastefully renovated 3-piece ensuite bathroom. The amazement of this home doesn't stop there... on the lower level is another perfectly curated layout with a rec room/entertainment space, separate laundry room, tons of storage, and a 3-piece rough in bathroom. Let's not forget to mention the fully finished bonus room which could serve as an additional bedroom or home office! Just a 10 minute drive from the 401 Highway, walking distance to City Wide Sports Park and Meadowlilly Woods Tail, and across the street from Meadowgate Park, you're surrounded by all the amenities you could ever dream of! So what are you waiting for? Don't delay, book your showing today! (id:57557)
3 - 681 Commissioners Road W
London South, Ontario
Gorgeous one floor detached condo in desirable Rosecliffe area. Features include double car attached garage with inside entry. Spacious open concept layout. Hardwood floors with beautiful open concept kitchen with granite countertops. Crown moulding throughout. Kitchen with patio doors to 10 x 35 deck with awning. Spacious main floor bedroom with large window, 3 piece ensuite and walk in closet. Extra insulation in house plus in garage too. 4 piece bathroom in lower level with granite countertop vanity. Gas fireplace in spacious living room. Extra spacious fenced in area in complex backing onto treed ravine. Great place to run dogs or sports or just a family get together. This property has its own well to keep the landscape looking great. Flower gardens in front yard plus rear. Finished family room with gas fireplace. Inground sprinkler system. Jacuzzi bathtub in main bathroom. 3 piece ensuite has heated floor and skylight. New aluminum wrought iron fence is going to be installed at front of complex. Same as wrought iron fence at 665 (next door). Pets are allowed. Extras: granite kitchen counter top, crown moulding, extra insulation in house and garage, rear deck 10 x 35 with awning, 2 gas fireplaces, inground sprinkler system. (id:57557)
26 Harrow Lane
St. Thomas, Ontario
Welcome to the Elmwood A model located in Harvest Run. This Doug Tarry built, 2-storey semi detached is the perfect starter home. A Kitchen, Dining Area, Great Room & Powder Room occupy the main level. The second level features 3 spacious Bedrooms including the Primary Bedroom (complete with 3pc Ensuite & Walk-in Closet) as well as a 4pc main Bathroom. The lower level is unfinished and can accommodate a future Rec room, Bedroom and 3pc bath. Other Features: Luxury Vinyl Plank & Carpet Flooring, Kitchen Tiled Backsplash & Quartz countertops, Covered Porch & 1.5 Car Garage. This High Performance Doug Tarry Home is both Energy Star and Net Zero Ready. Doug Tarry is making it even easier to own your first home! Reach out for more information on the First Time Home Buyers Promotion. All that is left to do is move in, get comfortable & enjoy. This house is currently UNDER CONSTRUCTION and will be completed AUGUST 21st, 2025. Welcome Home! (id:57557)
1052 Longwoods Road
Southwest Middlesex, Ontario
Discover the potential of this expansive 123 acre farm conveniently located on the north side of paved Longwoods Road just 4km west of Wardsville. This farm offers 77 acres of tiled workable land currently used for cash crops and planted in corn. Tile map available. 2023 corn yields were 205 bu/acre and 2024 soybeans were 65 bu/acre. The remaining 45 acres feature natural bush, gully, and a small stream, adding both charm and diversity to the landscape. Nestled in the bush is a 26' x 32' cabin perfect for summer or winter retreats. There is a fully insulated 50' x 56' shop on the property with cement floor and 42' x 36' x 14' addition with three-phase hydro. It is currently leased and provides additional income of approximately $26,000 annually. Don't wait, this location offers both rural charm and convenience! Seller willing to leaseback bush with cabin. (id:57557)
1609, 4641 128 Avenue Ne
Calgary, Alberta
Discover effortless condo living in this immaculate, top-floor unit at Skyview Landing, nestled in the highly sought-after, family-friendly Skyview Ranch. Enjoy a bright, open-concept living and dining area with 9-foot ceilings, perfect for entertaining or simply relaxing. This space extends to a private balcony, ideal for enjoying the view. The modern kitchen features stainless steel appliances and granite countertops. This spacious floor plan includes two bedrooms and a four-piece bathroom. You'll appreciate the exceptional value with low condo fees and a titled, heated underground parking stall. Stay active with access to two gyms conveniently located in buildings 3000 and 4000. Embrace a low-maintenance lifestyle with quick commutes to the city's best amenities via Metis Trail, Stoney Trail, and Country Hills Blvd. Check out the virtual tour or book your private showing today! (id:57557)
6801 Henry Street, Sardis South
Chilliwack, British Columbia
Large private .25 acre lot. Rare 2 bedroom custom built rancher plus 1 bedroom self contained suite and separate detached art studio. All residences on ground level. 2 sets of appliances included Fridge, stove, washer and dryer. Present rental Income $2850 plus art studio potential rental income$. Walk out entrance from primary bdrm to rear deck and large private backyard. Short stroll to shopping, restaurants, and the Kinkora golf course. Great investment property or live the dream. Located in a desirable area of Sardis. Quiet street with a large park across the street. (id:57557)
4 Larissa Park Drive
Quinte West, Ontario
Welcome to 4 Larissa Park Drive in the stunning Young's Cove Community just minutes to waterfront trails and only 20 minutes to Presqu'ile Provincial Park. This newly built 3 bedroom 2 1/2 bathroom home is situated on a beautiful lot and is sure to impress with it's open concept living. A beautifully designed modern kitchen with a large island and quartz countertops overlooks the living room. The living room boasts a natural gas fireplace. Bright windows on the main level offer lots of natural light. Tile and hardwood flooring on main level and carpet on second level and in bedrooms for a cozy feel. Tenant is responsible for garbage, snow removal and lawn/property maintenance. Exclusive use of front yard and backyard. Any offer for lease must provide full credit report with score with Rental Application, Lease Agreement, Photo ID, at least two recent pay stubs or a T4, Letter of Employment, References, 1st and last months rent required upon a signed lease. (id:57557)
117 St. James Street
Stirling-Rawdon, Ontario
Discover your dream home tucked away at the end of a serene cul-de-sac in beautiful Stirling! This semi-detached 3 bedroom, 2 bath bungalow isn't just a house; its a lifestyle. The charming covered front porch offers a shady spot to sit and unwind at the end of the day. Or imagine waking up in your primary bedroom and stepping through the garden door to savour your morning coffee on the secluded raised deck. With a bright, sunny open design the living room flows seamlessly to the kitchen featuring loads of storage and a sliding door that opens up to outdoor bliss, entertaining friends and family has never been easier. The freshly updated main bath with laundry adds convenience to comfort, while the newly renovated lower level now boasts new flooring, a large recroom, an additional bedroom, and a lovely 4pc bath perfect for cozy family time or extended guests to stay. A generous storage room and utility room will help keep everything in its place. The attached garage offers convenient entry to the foyer so you can say goodbye to brushing off snow in the mornings. No carpets here, just fresh paint and included appliances this home is ready for you to move in! Whether you are starting fresh or looking to downsize, this beautifully maintained home offers everything you need. Plus, you are just a 2-minute stroll from Stirling Public School and a picturesque 10-minute walk to the downtown core. Wednesday night wing night at Jimmy's just got better! Don't wait, gems like this don't stay on the market long. (id:57557)
506 Red Wing Drive
Penticton, British Columbia
Immaculately cared for rancher with updates throughout, nestled in the highly sought-after Red Wing Resorts! This charming home boasts two bedrooms, two bathrooms, and a spacious family and dining room adjacent to the modern kitchen. Enjoy recent upgrades such as newer appliances, kitchen cabinets and new washer and dryer. Experience the benefits to community living with exclusive access to a lakefront clubhouse featuring a private beach, dock, and park with a cozy fire pit. Conveniently located near RV Parking, this 40+ community offers a vibrant lifestyle within walking distance to Penticton's renowned Farmers Market, downtown shopping, the convention center, hockey arena, local pool, and a golf course. Don't miss out on this exceptional opportunity! Schedule your appointment today to seize the chance to call this remarkable property home. (id:57557)
251 6 Street Se Unit# 308
Salmon Arm, British Columbia
Welcome to McIntosh Grove, a sought-after 55+ community offering comfort, convenience, and exceptional amenities. This well-maintained third-floor, 2-bedroom, 2-bathroom apartment boasts 1,098 sq. ft. of bright and functional living space. Enjoy a spacious primary suite with ample closet space and a full ensuite, a second bedroom and full bathroom, and a nice-sized laundry room for added convenience. The covered deck provides a relaxing space to take in mountain and small lake views. McIntosh Grove offers secure and heated underground parking, a storage locker, and a range of amenities, including a clubhouse with a full kitchen, a recreation center, a workshop, an exercise room, a pool table, and a lovely outdoor courtyard with a BBQ area. RV parking is also available! Centrally located, this home is within walking distance to shopping, dining, and downtown amenities, with public transit right outside the front door. This pet-free, elevator-equipped building ensures a peaceful and well-maintained environment. Don't miss this opportunity for quick possession in one of the best 55+ communities in town. Schedule your viewing today! (id:57557)
28 Bond Street E
Kawartha Lakes, Ontario
This charming bungalow sits on a deep lot in the heart of Fenelon Falls, just steps from shops, restaurants, and all the local amenities. On municipal services and packed with potential, its a great fit for families, retirees, or anyone looking to enjoy relaxed small-town living. The main floor offers 3 comfortable bedrooms, a 3 piece bathroom, and an open living/dining area that flows into the kitchen with a walkout to a deck, perfect for BBQs or morning coffee. Downstairs, the finished walkout basement features a spacious rec room, a handy den or office space, a second 3 piece bathroom with laundry. Whether you need a home office, guest space, or playroom, its all here. The attached garage adds convenience and storage, and the covered front porch is a great spot to unwind and enjoy the neighborhood vibe. (id:57557)
00 Bass Lake Road N
Trent Lakes, Ontario
Unique Get Away recreational property in Trent Lakes consisting of a 13.84 acre lot with 785 feet of frontage on Bass Lake Road. This property is very private with no neighbors in sight and is located adjacent to the snow trail system. The Hydro Line is on the road but is not connected to the property. Road access is maintained year round by the Municipality to the turn around just past the the snow mobile club house. From there it's privately maintained. The property is located 9 km from County road 36 and it's another 4 km from there to Bass Lake for Fishing and swimming. Priced to sell. (id:57557)
1130 Storms Lane
Frontenac, Ontario
WATERFRONT PARADISE! Welcome to 1130 Storms Lane. If you're looking for an inviting and breathtaking waterfront home that emphasizes peace, tranquility, and privacy...this is it! Whether you are looking for a home, a cottage, or something with AirBNB potential located on Verona Lake just off of Desert Lake road, this home blends comfort and functionality and may just be the one for you. It is located down a peaceful and private lane close to 38 HWY and is less than a 30 minute drive to the 401 in Kingston. This beautifully rustic 4+1 bed, 4 bathroom home is just moments to two other lakes (Howes and Hambly Lake), a top rated golf course, trails, and village amenities, making 1130 Storms Lane the best for rural charm with modern conveniences. The home is finished on all 3 levels, has 245 ft of waterfront, comes with a detached double car garage with a loft/workshop, and a dock you can walk down to. At the centre of this home is a generous, gourmet kitchen space that delights the chef and welcomes the guest. With ample usable space, it's perfect for entertaining or enjoying a peaceful morning coffee in the sunroom just off the kitchen. Are you a sucker for a good sunset? This home was designed so that the walk-out balconies get the perfect view of the sunsets and fills the home with lots of gorgeous natural sunlight at every moment of the day! The private outdoor haven provides the perfect backdrop for quiet reflection or lively gatherings.The home could even be sold furnished as an option for someone looking to use the property as a cottage or family retreat! Do not miss out on your chance to own this beautiful waterfront property and book your personal tour today! (id:57557)
1254 Atkinson Street
Kingston, Ontario
This home has been renovated seamlessly and professionally, full of harmony, luxury and functionality. Located in Kingston's very sought-after neighbourhood, close to all amenities: Costco, Farmboy, FreshCo, Shopper's... spanning over 4,200 square feet of finished living space, this contemporary home features 4+2 bedrooms and 4.5 bathrooms. Main level living room with cozy fireplace and built-in cabinets and shelves; chef's kitchen with loads of handcrafted cabinets, Quartz countertops, extra sink in the island, elegant dining room and main floor office. Upstairs boasts 4 spacious bedrooms. Huge master bedroom with his/hers closet and beautiful 5 piece ensuite with freestanding soaker tub. Jack/Jill 5 piece ensuite for two adjourning bedrooms as well as a main bath and laundry room. Lower level has a home theater, gym, two extra bedrooms and a full bathroom. The amazing home also features a surround sound system, lawn sprinkler system, hot tub and fabulous swimming pool. (id:57557)
1057 Marble Lake Road
Frontenac, Ontario
If you're looking for the classic Canadian cottage from your youth, look no further. Located just a short drive north of Northbrook on Marble Lake, this beautiful retreat offers the perfect place to kick back, relax, and soak in some classic Canadian scenery whether you're sitting by the water or gathered around the outdoor fire pit. For those unfamiliar with Marble Lake, you'll be greeted upon arrival by a stunning shoreline, ideal for long summer days. With a combination of shallow entry and soft, clean sand as far as the eye can see, you'll immediately want to kick off your shoes and step into this summer playground. The cottage features three bedrooms, a four-piece bathroom, an oversized kitchen and dining area, and a cozy family room that can be heated by wood stove making it suitable for year-round use. For those interested in a cottage that can also generate some income, this property has excellent rental potential, having been successfully used as a short-term rental by the current owner. You truly have to walk along the beach to fully appreciate what a perfect escape from busy life this is. Come enjoy the beautiful beach, some hamburgers on the BBQ and the true Canadian cottage experience, and don't spend another summer day stuck in the city! (id:57557)
39 Silverwood Circle
Ajax, Ontario
Welcome to 39 Silverwood Circle, located in the vibrant and family-friendly Central East Ajax. This charming townhome is perfect for families or young couples looking to start their next chapter in a home that blends eco-conscious living with modern comfort. Step into the open-concept main floor, where 9-foot ceilings and stunning FSC-certified natural oak hardwood set the tone for both elegance and sustainability. The living and dining areas create a warm and inviting space for gatherings or quiet evenings. The kitchen is refreshed with refinished light-toned cabinets, stainless-steel appliances and updated lighting, offering a functional and welcoming area for everyday life. The backyard provides a delightful green space, thoughtfully landscaped with native shrubs and cedar trees. Whether it's a place for children to play or for you to relax, the yard offers a lovely connection to nature. The spacious primary bedroom is complete with an ensuite bathroom and walk-in closet, and the two additional bedrooms feature fresh, recyclable carpet and blackout blinds, ensuring restful nights for the whole family. The unfinished basement presents endless potential, allowing you to design a space that fits your unique needs, whether as a family room, home gym, or creative workspace. Situated in a sought-after Ajax neighbourhood, this home is close to top-rated schools, beautiful parks, Ajax GO Station, Hwy 401, and a variety of amenities. It offers an ideal balance of suburban charm and urban convenience, perfect for growing families. With sustainability thoughtfully incorporated into its updates, including eco-friendly hardwood and recyclable materials, this home is as kind to the planet as it is to its new owners. Lovingly upgraded and maintained over the years, 39 Silverwood Circle is ready to welcome its next chapter. (id:57557)
9 Underside Lane
Frontenac, Ontario
A one owner waterfront home built by current owner to maximize glorious water views of Thirty Island Lake. This turn key cottage/home comes complete with everything you need to enjoy the fun and sun this Summer. Situated on ten treed acres on a private country road just off Westport Road, strategically placed at the southern end of this deep water lake that features no public access. Skiing, swimming and floating are highly recommended, along with walking in the woods on your ten acre lot. Many of the interior furnishings were hand made in the basement from pine trees on the property including a wonderful family sized pine table with benches on each side. And the tools that made the furniture as well as extra materials are included. A high dry basement with walk out could easily provide double the living space for those with ambition. Your family will love the14x16 screened in sun porch with great water views for those summer evening dinners. Built with2x6 fully insulated walls and 2 wood stoves, a well and septic allows you year round access and the road is maintained year round too. Easy access to the waterfront, the home features three bedrooms a large open concept living area open to the kitchen with numerous windows overlooking the lake. A large deck wraps around two sides to complement the screened in porch and there are fire pits, horseshoe pits and plenty of space to entertain the children. (id:57557)
24 Doucet Wharf Road
Lower Wedgeport, Nova Scotia
This charming 23 bedroom home offers a wonderful opportunity to enjoy life by the sea. With west-facing ocean views from the back deck, it's easy to imagine relaxing evenings watching the sunset, enjoying the salty breeze. Located on a quiet street shared with a fish plant, just a short distance from the new École Wedgeport School and close to a local grocery store, it's a great option for a starter home, a retirement downsize, or a weekend escape. The home features a spacious kitchen, main-floor primary bedroom, full bath with laundry, and a front-door ramp for easy accessibility. Updates include most windows, hot water tank, electric baseboards and ductless heat pumps. While the home will still need some updates and finishing work, the house has solid bones and a dry basement - making it a great handyman's special with loads of potential. Outside, the property has two greenhouses, a ready-to-go garden patch, apple trees in the backyard, and two wells. Enjoy beach walks, fresh ocean air, and spotting local sea life - all just steps away - everything you need to enjoy that laid-back Wedgeport lifestyle! (id:57557)
48 Hay Lane
Barrie, Ontario
FAMILY-FRIENDLY LIFESTYLE MEETS MODERN STYLE IN SOUTH BARRIE! Welcome to this beautifully upgraded home in Barrie’s desirable Innishore neighbourhood, where comfort, convenience, and style come together in an ideal family setting. Walk to nearby parks, excellent schools, and public hiking trails, with quick access to restaurants, shopping, and everyday essentials along Mapleview Drive and at Park Place Shopping Centre. Commuting is a breeze with the Barrie South GO Station just 5 minutes away and Highway 400 only 10 minutes from your door. Enjoy weekends exploring downtown Barrie’s vibrant waterfront or relaxing at Friday Harbour Resort, both just 15 minutes away. Built in 2023, this home boasts impressive curb appeal with a stylish mix of brick and siding, bold architectural lines, and a welcoming front entry featuring a covered porch and armour stone walkway. Inside, the open-concept layout shines with wide plank flooring, a striking custom accent wall, and a bright, modern kitchen with quartz countertops, tiled backsplash, and a breakfast bar that seats four. The kitchen flows into the family room with a sliding glass walkout to a second-floor balcony, perfect for outdoor lounging. A dedicated office adds versatility alongside three generous bedrooms, including a standout primary with a newer custom walk-in closet by Closets by Design. Thoughtful storage solutions are found throughout, making everyday living feel effortless. Don't miss your chance to own this move-in ready gem in one of Barrie’s most exciting and well-connected communities - this is the #HomeToStay you've been waiting for! (id:57557)
2535 Winnipeg Road
West Kelowna, British Columbia
Live the true Okanagan lifestyle of Lakeview Heights, just minutes from the renowned Westside Wine Trail with over 10 wineries, top-rated restaurants, and scenic hiking, this stunning 6 Bed, 4 Bath 3,500+ sq. ft. home is your private oasis. The main floor features 3 spacious bedrooms, an office, 2 baths, sun drenched kitchen space and laundry room. The expansive primary suite offers direct access to the outdoor retreat—step onto your private patio to enjoy a 20’ x 40’ saltwater pool and one of the most serene outdoor spaces in the area. Floor-to-ceiling windows flood the kitchen with natural light, highlighting breathtaking sunrise, mountain, and lake views. A cozy living room and office provide the perfect spaces to unwind. The lower level boasts 2 oversized bedrooms each with a full ensuite, a den, a large recreation space, and laundry—offering excellent suite potential for additional income. With ample parking, 2 fireplaces, carport, 2 detached storage sheds, a lush garden with fruit trees.. This home is truly a must-see. Only minutes to downtown Kelowna and city transit don't miss incredible opportunity! Schedule your showing today! (id:57557)
584 Second Lin
Sault Ste. Marie, Ontario
Close to all amenities, level, city services and ready to build on! 70 foot frontage and R2 zoning make this lot very attractive for the right buyer. Call for Additional info. Build to your liking on this nice west end lot! Call today! (id:57557)
308 Mctavish Road
Kelowna, British Columbia
Welcome to 308 McTavish Road — a fully remodeled, move-in ready home offering the perfect blend of modern comfort and an unbeatable location. Situated on a corner lot in desirable North Glenmore, this 3-bedroom, 2-bathroom rancher has been completely transformed inside and out. From the open-concept floor plan and tasteful contemporary finishes to the sleek new flooring throughout, every inch has been thoughtfully updated. The stunning new kitchen boasts stainless steel appliances, crisp cabinetry, and a spacious peninsula that flows seamlessly into the bright and airy living room—ideal for entertaining or cozy nights in. The expansive primary suite features a beautiful 5-piece ensuite and generous closet space. Two additional bedrooms and a second full bathroom provide room for family, guests, or a dedicated home office. Outdoors, enjoy a fully fenced backyard oasis with underground irrigation, a shed, and ample green space for pets or play. The large corner lot offers tons of parking, including space for an RV, and easy access to trails, parks, schools, and Glenmore’s popular amenities. Plus, you're just minutes to the airport, UBCO, downtown, and Lake Country’s wineries. With **geothermal heating**, **hot water on demand**, and modern systems throughout — this home is a rare opportunity in one of Kelowna’s most convenient and family-friendly neighborhoods. (id:57557)
332 Mihr Bay
Mckillop Rm No. 220, Saskatchewan
Welcome to 332 Mihr Bay at Sundale Beach Resort, a luxurious lakefront property that promises to take your breath away with its unparalleled beauty and opulent amenities. This luxury property offers a private and exclusive retreat for those seeking an extraordinary lifestyle. As you step through the grand entrance, you are greeted by a stunning, open-concept living area that seamlessly blends contemporary design with breathtaking lake views. The floor-to-ceiling windows allow natural light to infuse the space, highlighting the meticulous craftsmanship and attention to detail that went into constructing this architectural masterpiece. The gourmet kitchen is a chef's dream, featuring top-of-the-line stainless steel appliances, custom cabinetry, and an expansive island perfect for entertaining guests while showcasing your culinary prowess. Enjoy your meals in the large dining area or dine alfresco on the spacious terrace overlooking the sparkling lake. Waking up to panoramic lakefront views from the comfort of your bed will truly make every morning feel extraordinary. Designed with entertainment in mind, this property boasts a walk out basement with fully equipped wet bar. Venture outside, and you will find yourself immersed in your own private paradise. Whether you want to indulge in water sports, take a peaceful boat ride, or ice fish in the winter, this property offers endless opportunities for outdoor enjoyment. Sundale Beach Resort itself is renowned for its exquisite amenities, exclusive access to a pristine private beach & boat launch. Whether you are seeking an active lifestyle or a serene retreat, this has something for everyone. Don't miss the opportunity to experience the epitome of luxury lakefront living at 332 Mihr Bay. Immerse yourself in the tranquility, savour every sunset over the glistening waters. This property showcases the best of what Sundale Beach Resort has to offer, embodying the true essence of a dream Saskatchewan lake home. (id:57557)
Lot 6 & 7 Fundy Drive
Campobello Island, New Brunswick
Ocean front 5.6 +/- ACRE LOT, mostly wooded and high above the water on a rocky cliff. A small, year round brook runs through the property; several trails wind through the lots. Panoramic views to seaward of The Wolves Island chain in the distance. Directly in front is a traditional fish weir-- an aquatic shone hedge. Watch spectacular sunrises over the water. Eagles are a common sight, as are whales as they migrate to their summer feeding grounds. Located on a paved, year round road. Owner financing available. (id:57557)


