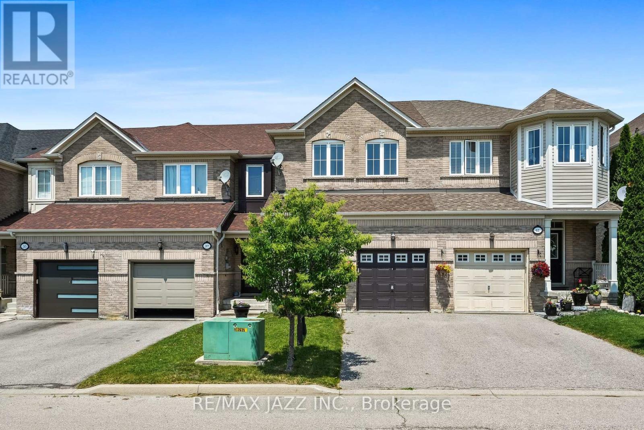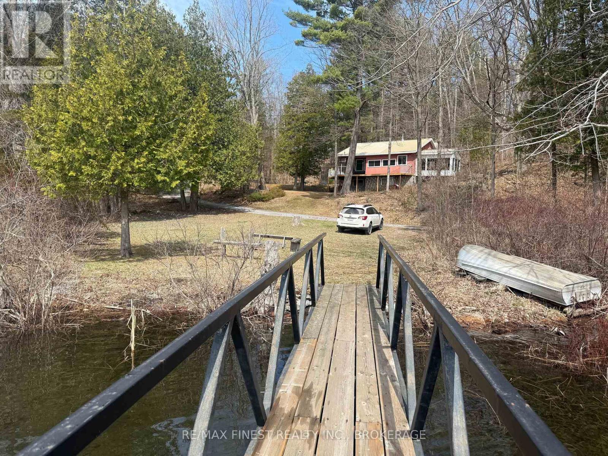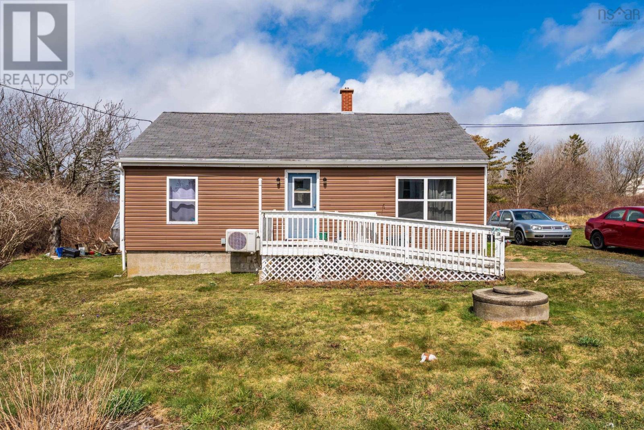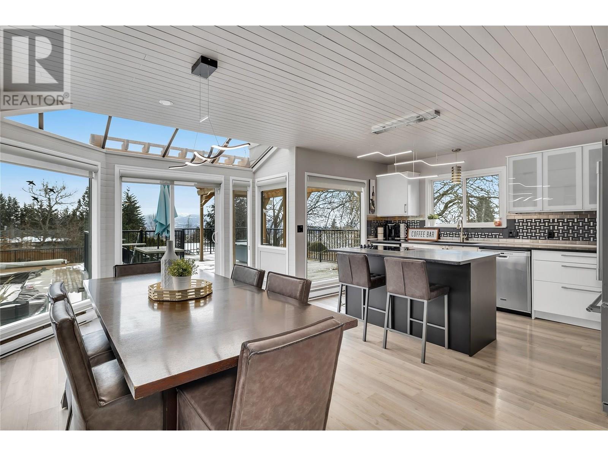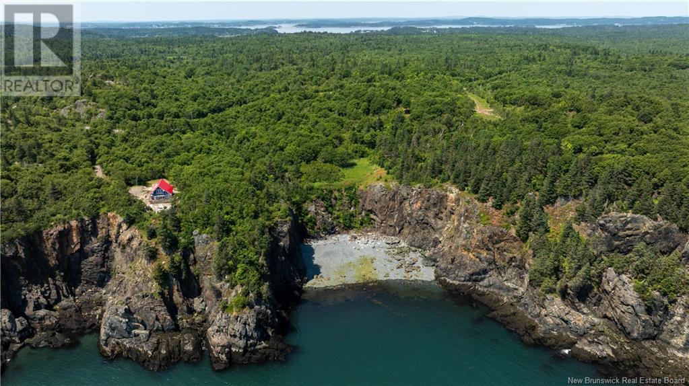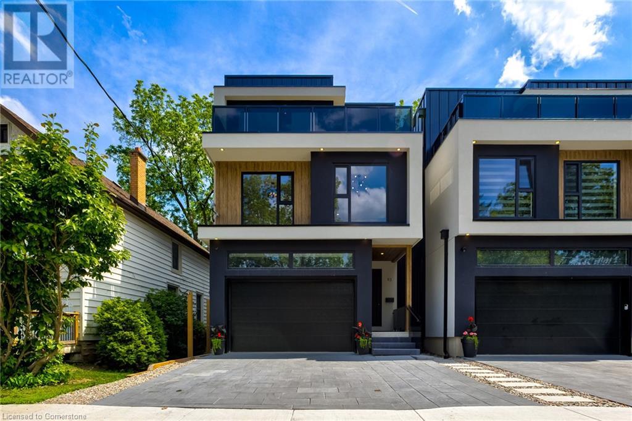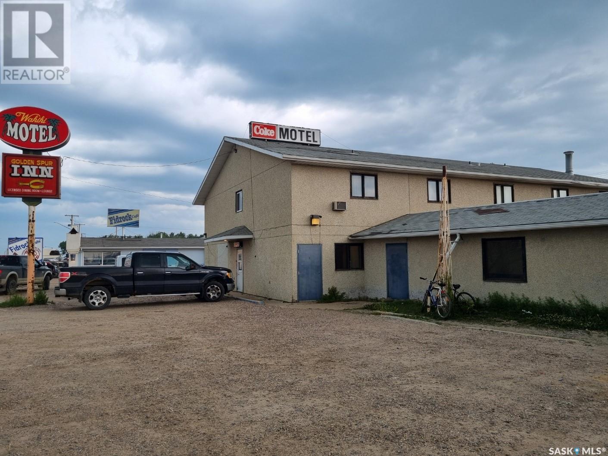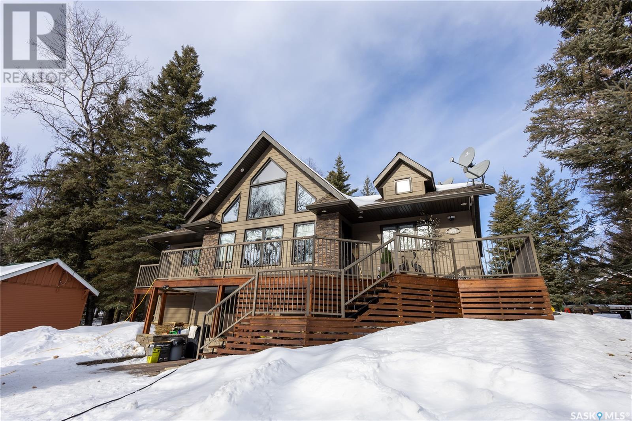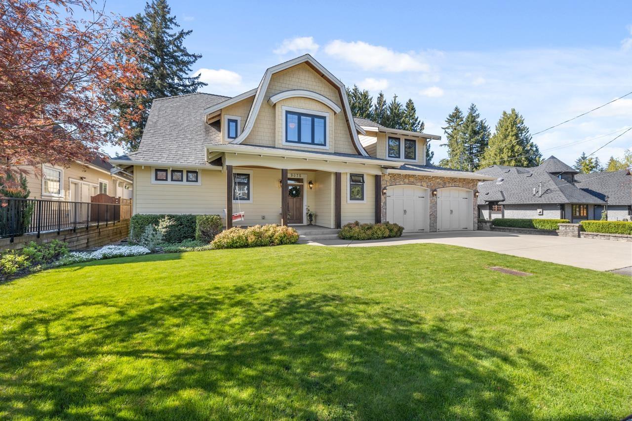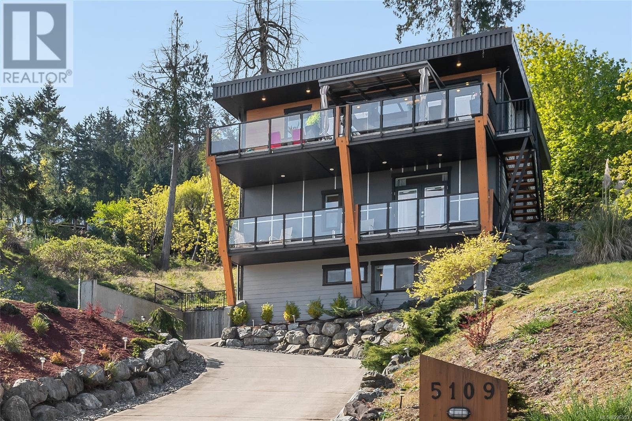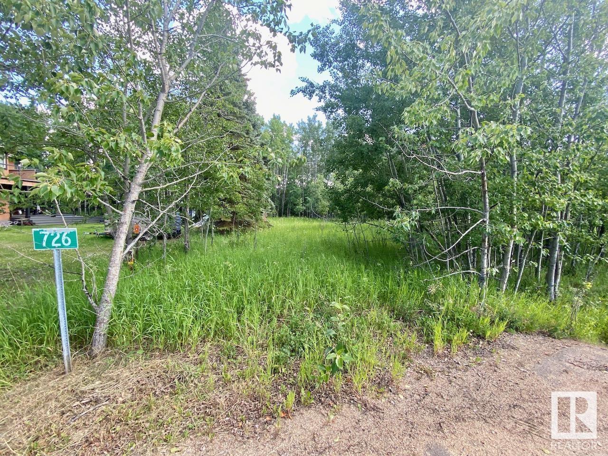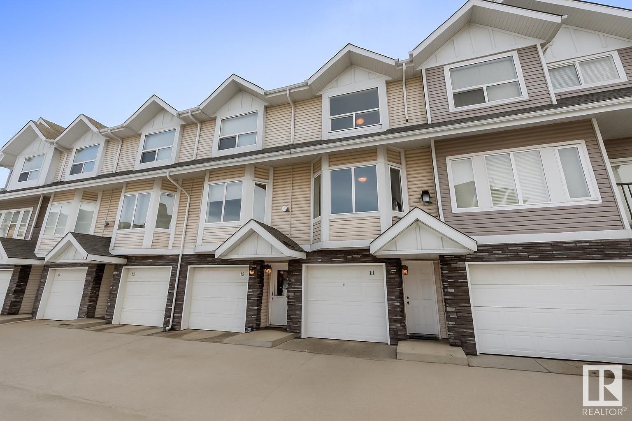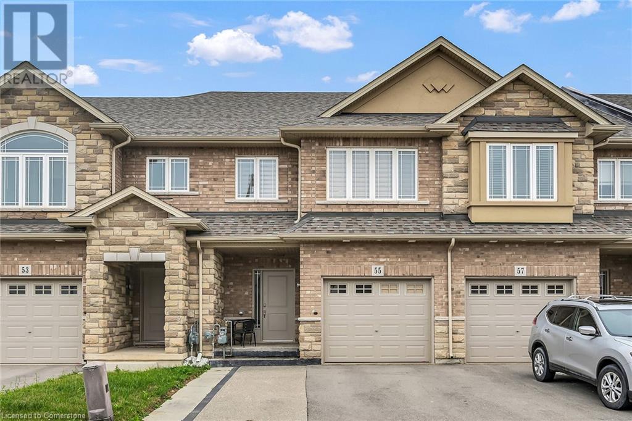1254 Atkinson Street
Kingston, Ontario
This home has been renovated seamlessly and professionally, full of harmony, luxury and functionality. Located in Kingston's very sought-after neighbourhood, close to all amenities: Costco, Farmboy, FreshCo, Shopper's... spanning over 4,200 square feet of finished living space, this contemporary home features 4+2 bedrooms and 4.5 bathrooms. Main level living room with cozy fireplace and built-in cabinets and shelves; chef's kitchen with loads of handcrafted cabinets, Quartz countertops, extra sink in the island, elegant dining room and main floor office. Upstairs boasts 4 spacious bedrooms. Huge master bedroom with his/hers closet and beautiful 5 piece ensuite with freestanding soaker tub. Jack/Jill 5 piece ensuite for two adjourning bedrooms as well as a main bath and laundry room. Lower level has a home theater, gym, two extra bedrooms and a full bathroom. The amazing home also features a surround sound system, lawn sprinkler system, hot tub and fabulous swimming pool. (id:57557)
1057 Marble Lake Road
Frontenac, Ontario
If you're looking for the classic Canadian cottage from your youth, look no further. Located just a short drive north of Northbrook on Marble Lake, this beautiful retreat offers the perfect place to kick back, relax, and soak in some classic Canadian scenery whether you're sitting by the water or gathered around the outdoor fire pit. For those unfamiliar with Marble Lake, you'll be greeted upon arrival by a stunning shoreline, ideal for long summer days. With a combination of shallow entry and soft, clean sand as far as the eye can see, you'll immediately want to kick off your shoes and step into this summer playground. The cottage features three bedrooms, a four-piece bathroom, an oversized kitchen and dining area, and a cozy family room that can be heated by wood stove making it suitable for year-round use. For those interested in a cottage that can also generate some income, this property has excellent rental potential, having been successfully used as a short-term rental by the current owner. You truly have to walk along the beach to fully appreciate what a perfect escape from busy life this is. Come enjoy the beautiful beach, some hamburgers on the BBQ and the true Canadian cottage experience, and don't spend another summer day stuck in the city! (id:57557)
39 Silverwood Circle
Ajax, Ontario
Welcome to 39 Silverwood Circle, located in the vibrant and family-friendly Central East Ajax. This charming townhome is perfect for families or young couples looking to start their next chapter in a home that blends eco-conscious living with modern comfort. Step into the open-concept main floor, where 9-foot ceilings and stunning FSC-certified natural oak hardwood set the tone for both elegance and sustainability. The living and dining areas create a warm and inviting space for gatherings or quiet evenings. The kitchen is refreshed with refinished light-toned cabinets, stainless-steel appliances and updated lighting, offering a functional and welcoming area for everyday life. The backyard provides a delightful green space, thoughtfully landscaped with native shrubs and cedar trees. Whether it's a place for children to play or for you to relax, the yard offers a lovely connection to nature. The spacious primary bedroom is complete with an ensuite bathroom and walk-in closet, and the two additional bedrooms feature fresh, recyclable carpet and blackout blinds, ensuring restful nights for the whole family. The unfinished basement presents endless potential, allowing you to design a space that fits your unique needs, whether as a family room, home gym, or creative workspace. Situated in a sought-after Ajax neighbourhood, this home is close to top-rated schools, beautiful parks, Ajax GO Station, Hwy 401, and a variety of amenities. It offers an ideal balance of suburban charm and urban convenience, perfect for growing families. With sustainability thoughtfully incorporated into its updates, including eco-friendly hardwood and recyclable materials, this home is as kind to the planet as it is to its new owners. Lovingly upgraded and maintained over the years, 39 Silverwood Circle is ready to welcome its next chapter. (id:57557)
9 Underside Lane
Frontenac, Ontario
A one owner waterfront home built by current owner to maximize glorious water views of Thirty Island Lake. This turn key cottage/home comes complete with everything you need to enjoy the fun and sun this Summer. Situated on ten treed acres on a private country road just off Westport Road, strategically placed at the southern end of this deep water lake that features no public access. Skiing, swimming and floating are highly recommended, along with walking in the woods on your ten acre lot. Many of the interior furnishings were hand made in the basement from pine trees on the property including a wonderful family sized pine table with benches on each side. And the tools that made the furniture as well as extra materials are included. A high dry basement with walk out could easily provide double the living space for those with ambition. Your family will love the14x16 screened in sun porch with great water views for those summer evening dinners. Built with2x6 fully insulated walls and 2 wood stoves, a well and septic allows you year round access and the road is maintained year round too. Easy access to the waterfront, the home features three bedrooms a large open concept living area open to the kitchen with numerous windows overlooking the lake. A large deck wraps around two sides to complement the screened in porch and there are fire pits, horseshoe pits and plenty of space to entertain the children. (id:57557)
24 Doucet Wharf Road
Lower Wedgeport, Nova Scotia
This charming 23 bedroom home offers a wonderful opportunity to enjoy life by the sea. With west-facing ocean views from the back deck, it's easy to imagine relaxing evenings watching the sunset, enjoying the salty breeze. Located on a quiet street shared with a fish plant, just a short distance from the new École Wedgeport School and close to a local grocery store, it's a great option for a starter home, a retirement downsize, or a weekend escape. The home features a spacious kitchen, main-floor primary bedroom, full bath with laundry, and a front-door ramp for easy accessibility. Updates include most windows, hot water tank, electric baseboards and ductless heat pumps. While the home will still need some updates and finishing work, the house has solid bones and a dry basement - making it a great handyman's special with loads of potential. Outside, the property has two greenhouses, a ready-to-go garden patch, apple trees in the backyard, and two wells. Enjoy beach walks, fresh ocean air, and spotting local sea life - all just steps away - everything you need to enjoy that laid-back Wedgeport lifestyle! (id:57557)
48 Hay Lane
Barrie, Ontario
FAMILY-FRIENDLY LIFESTYLE MEETS MODERN STYLE IN SOUTH BARRIE! Welcome to this beautifully upgraded home in Barrie’s desirable Innishore neighbourhood, where comfort, convenience, and style come together in an ideal family setting. Walk to nearby parks, excellent schools, and public hiking trails, with quick access to restaurants, shopping, and everyday essentials along Mapleview Drive and at Park Place Shopping Centre. Commuting is a breeze with the Barrie South GO Station just 5 minutes away and Highway 400 only 10 minutes from your door. Enjoy weekends exploring downtown Barrie’s vibrant waterfront or relaxing at Friday Harbour Resort, both just 15 minutes away. Built in 2023, this home boasts impressive curb appeal with a stylish mix of brick and siding, bold architectural lines, and a welcoming front entry featuring a covered porch and armour stone walkway. Inside, the open-concept layout shines with wide plank flooring, a striking custom accent wall, and a bright, modern kitchen with quartz countertops, tiled backsplash, and a breakfast bar that seats four. The kitchen flows into the family room with a sliding glass walkout to a second-floor balcony, perfect for outdoor lounging. A dedicated office adds versatility alongside three generous bedrooms, including a standout primary with a newer custom walk-in closet by Closets by Design. Thoughtful storage solutions are found throughout, making everyday living feel effortless. Don't miss your chance to own this move-in ready gem in one of Barrie’s most exciting and well-connected communities - this is the #HomeToStay you've been waiting for! (id:57557)
2535 Winnipeg Road
West Kelowna, British Columbia
Live the true Okanagan lifestyle of Lakeview Heights, just minutes from the renowned Westside Wine Trail with over 10 wineries, top-rated restaurants, and scenic hiking, this stunning 6 Bed, 4 Bath 3,500+ sq. ft. home is your private oasis. The main floor features 3 spacious bedrooms, an office, 2 baths, sun drenched kitchen space and laundry room. The expansive primary suite offers direct access to the outdoor retreat—step onto your private patio to enjoy a 20’ x 40’ saltwater pool and one of the most serene outdoor spaces in the area. Floor-to-ceiling windows flood the kitchen with natural light, highlighting breathtaking sunrise, mountain, and lake views. A cozy living room and office provide the perfect spaces to unwind. The lower level boasts 2 oversized bedrooms each with a full ensuite, a den, a large recreation space, and laundry—offering excellent suite potential for additional income. With ample parking, 2 fireplaces, carport, 2 detached storage sheds, a lush garden with fruit trees.. This home is truly a must-see. Only minutes to downtown Kelowna and city transit don't miss incredible opportunity! Schedule your showing today! (id:57557)
584 Second Lin
Sault Ste. Marie, Ontario
Close to all amenities, level, city services and ready to build on! 70 foot frontage and R2 zoning make this lot very attractive for the right buyer. Call for Additional info. Build to your liking on this nice west end lot! Call today! (id:57557)
308 Mctavish Road
Kelowna, British Columbia
Welcome to 308 McTavish Road — a fully remodeled, move-in ready home offering the perfect blend of modern comfort and an unbeatable location. Situated on a corner lot in desirable North Glenmore, this 3-bedroom, 2-bathroom rancher has been completely transformed inside and out. From the open-concept floor plan and tasteful contemporary finishes to the sleek new flooring throughout, every inch has been thoughtfully updated. The stunning new kitchen boasts stainless steel appliances, crisp cabinetry, and a spacious peninsula that flows seamlessly into the bright and airy living room—ideal for entertaining or cozy nights in. The expansive primary suite features a beautiful 5-piece ensuite and generous closet space. Two additional bedrooms and a second full bathroom provide room for family, guests, or a dedicated home office. Outdoors, enjoy a fully fenced backyard oasis with underground irrigation, a shed, and ample green space for pets or play. The large corner lot offers tons of parking, including space for an RV, and easy access to trails, parks, schools, and Glenmore’s popular amenities. Plus, you're just minutes to the airport, UBCO, downtown, and Lake Country’s wineries. With **geothermal heating**, **hot water on demand**, and modern systems throughout — this home is a rare opportunity in one of Kelowna’s most convenient and family-friendly neighborhoods. (id:57557)
332 Mihr Bay
Mckillop Rm No. 220, Saskatchewan
Welcome to 332 Mihr Bay at Sundale Beach Resort, a luxurious lakefront property that promises to take your breath away with its unparalleled beauty and opulent amenities. This luxury property offers a private and exclusive retreat for those seeking an extraordinary lifestyle. As you step through the grand entrance, you are greeted by a stunning, open-concept living area that seamlessly blends contemporary design with breathtaking lake views. The floor-to-ceiling windows allow natural light to infuse the space, highlighting the meticulous craftsmanship and attention to detail that went into constructing this architectural masterpiece. The gourmet kitchen is a chef's dream, featuring top-of-the-line stainless steel appliances, custom cabinetry, and an expansive island perfect for entertaining guests while showcasing your culinary prowess. Enjoy your meals in the large dining area or dine alfresco on the spacious terrace overlooking the sparkling lake. Waking up to panoramic lakefront views from the comfort of your bed will truly make every morning feel extraordinary. Designed with entertainment in mind, this property boasts a walk out basement with fully equipped wet bar. Venture outside, and you will find yourself immersed in your own private paradise. Whether you want to indulge in water sports, take a peaceful boat ride, or ice fish in the winter, this property offers endless opportunities for outdoor enjoyment. Sundale Beach Resort itself is renowned for its exquisite amenities, exclusive access to a pristine private beach & boat launch. Whether you are seeking an active lifestyle or a serene retreat, this has something for everyone. Don't miss the opportunity to experience the epitome of luxury lakefront living at 332 Mihr Bay. Immerse yourself in the tranquility, savour every sunset over the glistening waters. This property showcases the best of what Sundale Beach Resort has to offer, embodying the true essence of a dream Saskatchewan lake home. (id:57557)
Lot 6 & 7 Fundy Drive
Campobello Island, New Brunswick
Ocean front 5.6 +/- ACRE LOT, mostly wooded and high above the water on a rocky cliff. A small, year round brook runs through the property; several trails wind through the lots. Panoramic views to seaward of The Wolves Island chain in the distance. Directly in front is a traditional fish weir-- an aquatic shone hedge. Watch spectacular sunrises over the water. Eagles are a common sight, as are whales as they migrate to their summer feeding grounds. Located on a paved, year round road. Owner financing available. (id:57557)
93 Oak Street
Cambridge, Ontario
LEGAL DUPLEX! Welcome to this stunning NEWLY BUILT residence offering over 3,500 square feet of beautifully finished living space. Thoughtfully designed with premium materials and an emphasis on modern comfort, this home is a rare blend of quality, style, and flexibility. The interior showcases wide 8-inch European oak hardwood floors throughout no carpet anywhere and is filled with natural light thanks to premium European tilt-and-turn windows. Elegant glass railings accent all staircases, adding a sleek, contemporary touch to the homes open design. The lower unit is the completely separate, legally registered lower-level apartment, fully approved by the city as a duplex and equipped with separate metering. This self-contained unit is an incredible mortgage helper or income-generating space a major advantage in todays shifting market. At the top of the home, enjoy a private rooftop retreat with covered balconies, offering an ideal outdoor escape with elevated views and year-round usability. Located in a desirable area close to amenities, transit, and schools, this home delivers unmatched versatility, sophistication, and long-term value. A turnkey opportunity you wont want to miss. (id:57557)
102 9th Street W
Meadow Lake, Saskatchewan
Profitable and turn key hotel with 16 room motel, Lounge with 14 VLTs, off sale license and restaurant, near the first nation reserve in city of Meadow lake, a hub of northern Saskatchewan. (id:57557)
1451 North Service Road W
Swift Current, Saskatchewan
NEW & IMPROVED PRICE WITH QUICK POSSESSION AVAILABLE!Unlock the potential of your business with this exceptional commercial property located in a high-visibility area, adjacent to the Trans Canada Highway. Perfect for entrepreneurs and businesses looking to expand, this property offers a unique combination of office, retail, and industrial spaces. The 3,070 sq ft building includes: - A welcoming reception area/retail space that is ideal for customer interactions which could be utilitized as additional office space - Large office space with views into the reception area/retail & sales space - Warehouse/Receiving area equipped with a 9'x7' overhead door for seamless shipping and receiving operations. This space also houses a 175' sq ft mezzanine space for additional storage - The Shop Space is over 1,400 sq feet with 2 overhead doors: 1-12'x12' and 1-14'x14'with floor drainage and radiant heating The large 100'x130' lot offers ample parking and additional space for added storage solutions. This property is a perfect opportunity for businesses seeking a dynamic and accessible location with room to grow. Don't miss out on this chance to elevate your business presence! Contact your REALTOR® today for more information or to schedule a viewing. Make this outstanding commercial space your next business move! (id:57557)
801 Lakeview Drive
Prince Albert National Park, Saskatchewan
Welcome to a thriving business opportunity nestled in the heart of Waskesiu Lake, Prince Albert National Park. Spanning over 5 acres of pristine landscape, this property boasts 53 charming cabins, a 2-storey motel with 8 rooms, a single storey motel with 10 rooms plus an additional 18 inviting motel rooms housed within the main lodge. With a total of 89 "doors", it stands as a beacon of hospitality in a vibrant community. Located amidst a bustling business district, and just a stone's throw away from the main beach of Waskesiu Lake and neighbouring the prestigious Waskesiu Golf Course, this establishment enjoys prime positioning for attracting guests from all over. In addition to its accommodation offerings, the property includes 18 motel rooms situated within the main lodge, ensuring a seamless blend of convenience and comfort for guests. Staff accommodations are also thoughtfully provided within the cabin ensemble. With a proud legacy spanning 49 years as a historic family business, this property exudes a sense of tradition and excellence. And yet, it's also brimming with potential for future development, presenting an exciting prospect for those with a vision for expansion with services running alongside the property including village water & sewer, and natural gas. Don't miss out on this one-of-a-kind opportunity to own and operate a landmark establishment in one of Canada's cherished national parks. Whether you're looking to continue its storied legacy or embark on a new chapter of growth, this property offers endless possibilities. Book your showing today! (id:57557)
203, 2401 16 Street Sw
Calgary, Alberta
Imagine to live in the heart of Bankview. Conveniently located near restaurants and shops on 14th Street, 17th Avenue and Marda Loop, as well as downtown. Welcome to a remarkable opportunity for both investors and first-time homebuyers! This well maintained, low-rise concrete condo, nestled within the desirable neighborhood, presents a rare find - 2 bedrooms, 2 bathrooms. A spacious West-facing private balcony is ideal for soaking in the afternoon sun or enjoying fresh evenings. The primary bedroom features a convenient walk-through closet leading to its private 3-piece ensuite, while the generously sized second bedroom is complemented by a separate 4-piece bathroom, accommodating guests or family members. A rooftop patio deck offers stunning downtown skyline views, complete with shared BBQ facilities, creating an ideal setting for gatherings and outdoor enjoyment. Pet enthusiasts will appreciate the building's pet-friendly policy, subject to board approval. Surrounding amenities include the nearby Bankview community garden, Buckmaster Park, Tennis Courts, and the Bankview Off Leash Dog Park, catering to active lifestyles and recreational pursuits. Residents of this well-managed building enjoy access to a large community laundry room on the same floor, ensuring convenience in daily routines. (id:57557)
9075 King Street
Langley, British Columbia
Stunning home in Fort Langley's most desirable area! This spacious residence features a dream kitchen, tea room with fireplace, open-concept great room, and a heated covered patio. Master on main with luxurious ensuite and walk-in closet. Upstairs offers 4 bedrooms; basement includes media room, 3 more bedrooms, full kitchen, and separate entrance-ideal for extended family or Airbnb. Double garage, oversized workshop, and RV/boat parking. All just a 5-minute walk to shops, cafés, and river trails. Comfort, space, and unbeatable location-this home has it all! Book your Private Showing today. (id:57557)
5109 Laguna Way
Nanaimo, British Columbia
Introducing the luxury ocean-view home you've been waiting for—complete with elevator access to all levels! The top floor showcases a designer kitchen with quartz counters, double wall ovens, gas cooktop, pot filler, large island & Butler’s Pantry. Expansive windows frame stunning ocean and mountain views, and a 2-sided fireplace enhances the covered deck for seamless indoor/outdoor living. The top floor is perfect for entertaining or enjoying the peaceful nature views. The middle level offers 1,100+ sqft of living space including a spa-inspired primary suite with private ocean-view deck, plus 2 additional bedrooms, full bath & laundry. Completing the home on the entry level is a guest studio with kitchenette & 3-pce bath. A double car garage & development potential complete this exceptional offering. If you are looking for a modern executive home to compliment your lifestyle with accessibility, then book a showing today. All data approx and should be verified if important. (id:57557)
726 67325 Churchill Park Road
Rural Lac La Biche County, Alberta
FANTASTIC LOT! Steps from Lac La Biche Golf Club, Sir Winston Churchill Park, playground with an outdoor rink, and much more! Located in Lakeview Estates this lot features 1.03 acres of a mix of treed and open land perfect for the weekend getaways or building the dream home! Only 7 minutes to Lac La Biche for all the amenities you'd need! If you're looking for nature this is the place with birds, deer, wildlife, fishing and boating! Don't miss out on this awesome opportunity! (id:57557)
#11 13215 153 Av Nw
Edmonton, Alberta
Investment opportunity! This three bedroom townhouse features 2.5 baths and a SINGLE ATTACHED TANDEM GARAGE. The living room boasts a charming gas fireplace, creating a warm and inviting atmosphere. Hardwood flooring spreads throughout the main floor. The kitchen has stainless steel appliances, crown molding and a spacious dining area. There is a large sliding door in the dining area leading to a SOUTH FACING deck, offering privacy with its tree-covered view. A 2pce bathroom completes the main floor. The second floor features three bedrooms, a 4pce main bathroom and a 4pce ensuite. The primary bedroom also has his-and-hers closets. The laundry room is conveniently located next to the bedrooms. Close to transit, shopping and all amenities! (id:57557)
639 Eagle Tree Close
Parksville, British Columbia
Sunny south facing executive family home on # 2 Tee Box of Morningstar Golf Course with spectacular Mount Arrowsmith views. This home offers three bedrooms and a den/office with almost 2400 square feet of living space. The family area features an open plan kitchen and gas fireplace to keep things cozy in the winter. It has a spacious primary bedroom with a large ensuite with jetted tub & separate shower. The property is fully fenced in a cul-de-sac that's minutes to Parksville & Qualicum. The roof was replaced in 2016. Enjoy shopping at nearby Wembley Mall or take a short drive to the beautiful beaches or world famous Coombs Country Market and Cathedral Grove. (id:57557)
55 Rockledge Drive
Hannon, Ontario
Immaculate freehold 2 storey townhouse boasting prime south of Rymal Road location offering close proximity to Hamilton Mountain, Upper Stoney Creek & Binbrook’s popular amenities including schools, churches, parks, health centers, shopping centers, eateries/bistros, municipal transit plus easy Linc/Red Hill/QEW access. This 2020 “DeSantis” built home is enhanced with stylish stone/brick frontal facade - conveniently fronting on quiet side street in the fashionable Summit Park subdivision introducing 1783sf of ultra stylish, sophisticated interior, 1014sf unblemished basement level & 241sf attached garage. Covered front porch accesses roomy front foyer leads to stunning open concept kitchen sporting upgraded cabinetry featuring uppers extending to 9ft ceiling, designer island, quartz countertops, matching quartz-style back-splash & hi-end appliances - segues to adjacent dinette enjoying sliding door walk-out to private, tastefully landscaped, fenced rear yard. Impressive living room is augmented with oversized windows & chicly designed tray ceilings completed with 2pc powder room. Gorgeous engineered “hand-scraped style” hardwood floors compliment the warm, inviting neutral main floor decor with an elegant flair. Gleaming custom wood staircase ascends to spacious upper level highlighted with lavish primary suite includes personal 4pc bath with separate soaker tub & walk-in closet - continues with 3 additional bedrooms, 4pc main bath & airy hallway. Looking for more living space - the full basement provides an excellent canvas to create your own finishes - currently housing laundry station & the dwelling’s mechanicals. Noteworthy extras - n/g furnace, AC, HRV, 100 amp hydro (breakers) & double drive comprised of asphalt & exposed aggregate. Redefining “Showroom Condition” - this “Beauty” is “Flawless” (id:57557)
274034a Range Road 243
Rural Wheatland County, Alberta
This expansive 44.57-acre property, nestled north of Nightingale, offers endless possibilities. Once a bustling dairy farm, the property still boasts a substantial 10,000 square foot barn, built circa 1940, and is complemented by a charming, well-maintained home.The versatile barn, with its impressive size, presents a prime opportunity for conversion into various commercial or agricultural ventures. The land is equipped with fenced corrals and a stock water supply, with potential for additional water sources.The 1,600 square foot main house has been thoughtfully updated, including a modern bathroom and a fully renovated plumbing system. The spacious kitchen features ample cabinetry, counter space, a walk-in pantry, and a cozy dining area. The inviting living room boasts built-in shelves and a picturesque view. A private master suite with an ensuite bathroom, three additional bedrooms, and a convenient main-floor laundry room complete the home’s comfortable layout.Additional structures on the property include a 40x90 shop, a double garage, and a single garage. A second dwelling is also present but requires renovation.Enjoy breathtaking views from this exceptional property.Directions: From Strathmore, head north on Highway 817. Turn east onto Range Road 564, then north onto Nightingale Road. Continue to Township Road 274, turn east, and then left onto Range Road 243.The main house offers 1600 square feet of living space with character and modern updates, including a renovated plumbing system. It features a large kitchen, spacious living room, and a master bedroom with an ensuite bathroom. The property is fenced for livestock, with a stock water supply and potential for additional water sources. Enjoy stunning views from this historic property with ample space for various uses. (id:57557)
Lot Crestwood Avenue
Stratford, Prince Edward Island
An opportunity to own a lot on Crestwood Avenue in Stratford! This large .46 acre building lot sits on a quiet, mature, 4 street community tucked away just off of Keppoch Rd. Enjoy your privacy as there is only one house next door to the lot. Only minutes to Fox Meadow Golf and Country Club where you can enjoy drinks, lunch and dinner after a round of golf. If you need a quick dose of beach bliss you can choose from 2 beaches as Kinlock Beach and Tea Hill Park are just down the road. Schools, shopping, parks and transit are all nearby and you are 10 minutes from downtown Charlottetown. There has not been a lot available for sale in this special part of Stratford for many years. Whether you are looking to build a home now or in the future, this is a unique opportunity you won?t want to miss. (id:57557)



