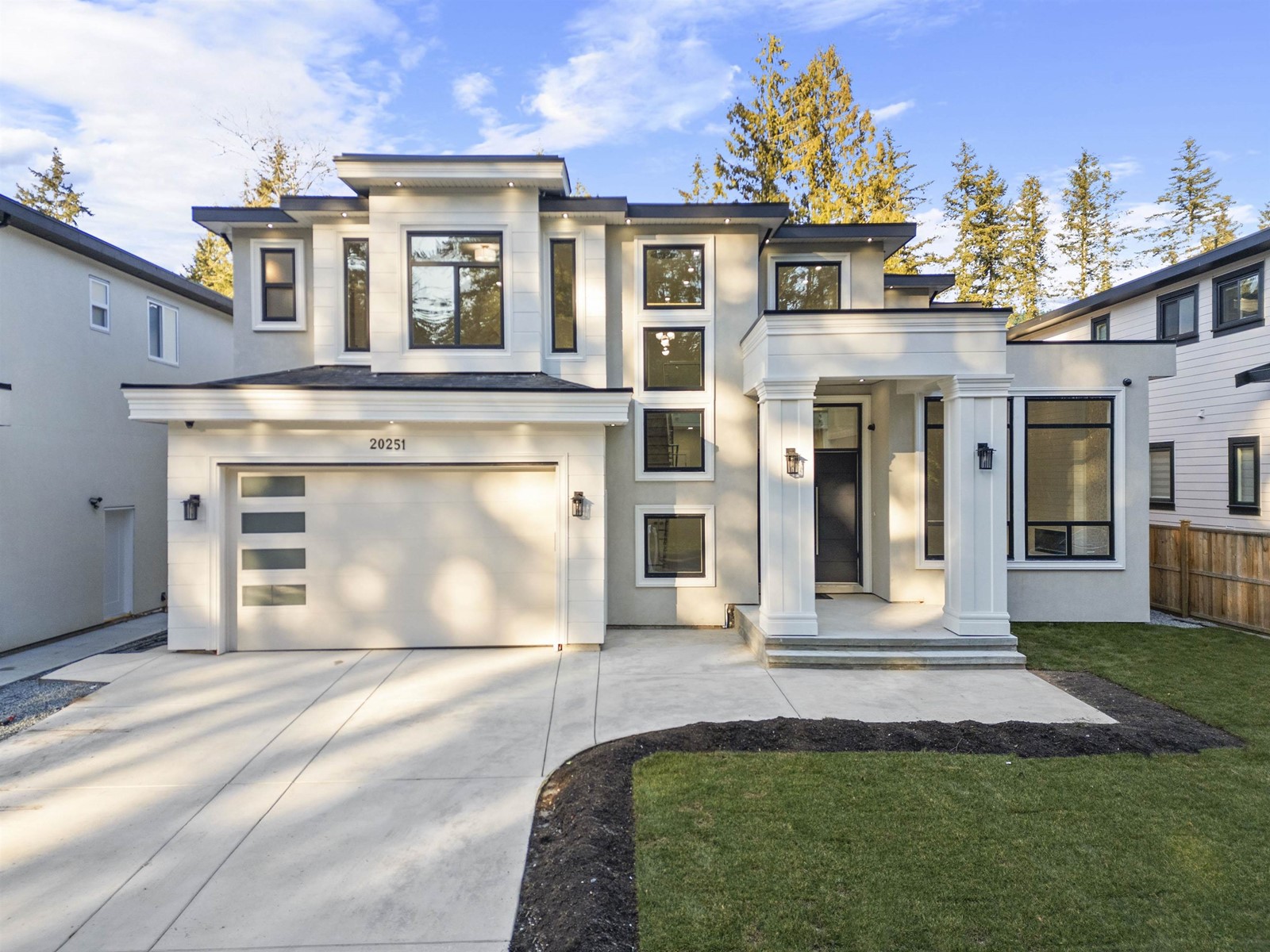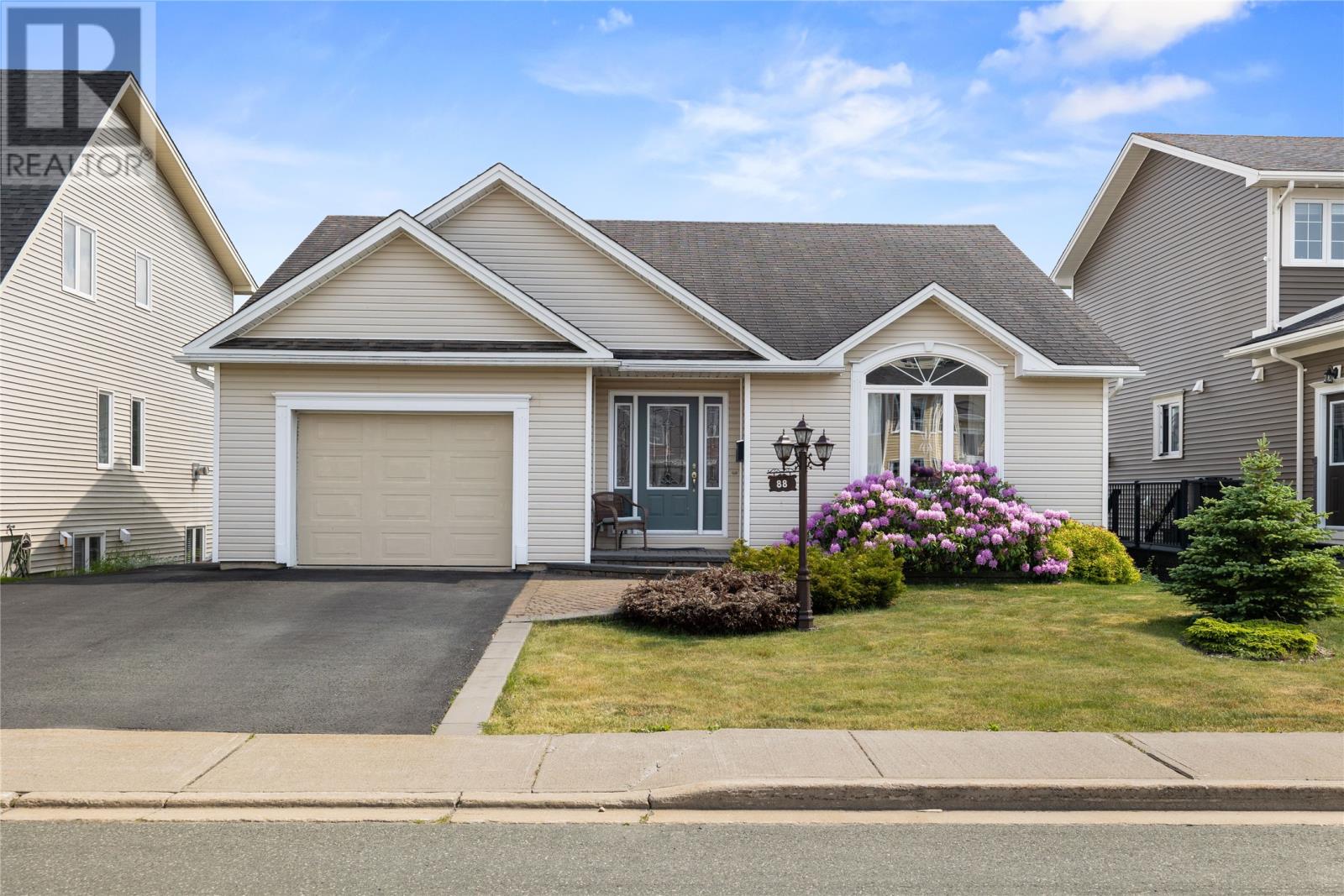98 Mcleish Drive
Sebright, Ontario
Welcome to 98 McLeish, a charming 4-season cottage/Residence located on the quiet Young Lake, in Sebright Ontario. This beautifully maintained 3-bedroom, 2-bathroom retreat is the perfect blend of comfort and adventure, offering direct access to the crystal-clear waters of Young Lake. Imagine waking up to the soothing sounds of nature, enjoying your morning coffee and watching the sunrise , and spending your days on the water, right from your private beach. Whether you're into boating, fishing, or simply soaking up the sun, this cottage provides the perfect backdrop for your lakeside dreams. The spacious lot offers endless opportunities for outdoor fun, from cozy evenings around the fire pit to lively summer barbecues with friends and family. Inside, the cottage exudes warmth and charm, with an open living area perfect for gatherings and creating lasting memories (id:57557)
Rr 250 Twp 214
Mossleigh, Alberta
Your own little piece of paradise. 3.43 Acres with easy access to Mossleigh and Carsland. (id:57557)
360 Quarter Townline Unit# 605
Tillsonburg, Ontario
Welcome to this stunning townhouse built in 2020 with low condo fees! finished from top to bottom with a modern design. The open-concept main floor features laminate and ceramic flooring, a kitchen with ample cupboards, an island with a breakfast bar, quartz countertops, stainless steel appliances, a powder room, and access to a single attached garage. The second floor boasts a master bedroom with an ensuite bathroom, two other spacious bedrooms, a main bathroom, a linen closet, and a laundry room. The finished basement offers a great space for a family room. November 2024 New Water Softener and December 2024 Duct Cleaning. Enjoy your private patio from the main floor living room, complete with natural gas for a BBQ. The complex includes visitor parking and a playground. Located in a great area close to schools, a hospital, banks, groceries, and restaurants. 2 minutes to highway 19 and 15 minutes to 401. (id:57557)
3227 King Street E Unit# 311
Kitchener, Ontario
Welcome to Unit 311 at The Regency! Absolutely Stunning! Spacious & Luxurious describe this beautiful Condo at The Regency. Immaculately kept and beautifully updated. The Kitchen features all newer S/S appliances w/tile floor & quartz countertops. Insuite Laundry for convenience. The Primary bedroom has a 3 piece ensuite & walk-in closet w/custom built organizers. Close to all amenities. Nothing to do, just move in and enjoy (id:57557)
20251 27 Avenue
Langley, British Columbia
Introducing a newly constructed 5,500 sq. ft. masterpiece WITH an ELEVATOR, designed for those who appreciate luxury & convenience. Nestled on a 7,259 sq. ft. lot, this property delivers exceptional comfort & style. On the main floor, you'll find an expansive open-concept kitchen & living area as well as, a bedroom with en-suite, along with a dedicated office space. Upstairs, are four spacious bedrooms, each with its own elegant en-suite & walk-in closets. The fully finished basement is a showstopper, with a home theatre & bar. Also 2+2 SUITES offer excellent rental potential. Every detail has been meticulously crafted with top-tier finishes, from the sophisticated stucco exterior to the luxurious interior design. This home truly combines the best of modern living with timeless elegance. (id:57557)
88 Castors Drive
Mount Pearl, Newfoundland & Labrador
This charming grade-entry bungalow is a beautiful blend of comfort, style, and functionality, thoughtfully built to R2000 standards. The attached garage adds everyday convenience, while the overall design exudes modern ease. Inside, a welcoming atmosphere greets you with vaulted ceilings and a propane fireplace in the open living and dining areas, ideal for entertaining and filled with natural light. The main floor features a spacious primary suite with a walk-in closet, elegant shower, and a relaxing soaker tub—your personal retreat. A versatile den could serve as a second bedroom, perfect for guests, a nursery, or a home office. A dedicated main floor laundry room adds practicality without sacrificing aesthetics. With its southern exposure, sunlight floods the main living areas year-round. The fully developed walkout basement includes a large family room, two additional bedrooms, and a full bath—plenty of room for visitors or extended family. Outside, beautifully landscaped grounds feature mature trees and unique shrubs like the vibrant "Rose of Sharon". The tranquil Waterford River flows along the back, adding a peaceful natural touch. Altogether, this well-designed bungalow offers the perfect balance of modern convenience, natural beauty, and warm, livable space—an ideal place to call home. Per the Seller's Directive, there will not be any presentation of offers before 10 am, Wednesday July 2,2025 all offers to be left open until 1pm July 2nd. NOTE: The :Fridge, stove, dishwasher, washer, Dryer are included also the 60 inch TV in the family room. (id:57557)
4158 6a St Nw
Edmonton, Alberta
Amazing FAMILY HOME in Maple! As you enter the front foyer you’ll be impressed with the OPEN CONCEPT and airy feel. The gorgeous HARDWOOD FLOORS flow throughout the main floor. The chef’s kitchen features DARK CABINETS to ceiling, Stainless Steel Appliances, Quartz Counter tops, Corner Pantry and a LARGE ISLAND big enough to seat four. The living room has a ton of natural light and a door to lead out to the backyard deck. Upstairs, the large Master bedroom boasts WALK-IN CLOSET and a SOAKER TUB in the ensuite. Two more bedrooms and a 4pc bath complete this level. The basement is FULLY FINISHED, with a cozy family room, 4th bedroom and bathroom and 9 ft ceilings. All this, plus HOT WATER ON DEMAND, Central A/C, a HUGE oversized TRIPLE GARAGE (24x36) with ATTIC STORAGE and PIE SHAPED LOT. (id:57557)
5307 139 Av Nw
Edmonton, Alberta
This well maintained bungalow is nestled in a quiet, family friendly community & is move-in ready, perfect for a growing family or as a mortgage-helper with its in-law suite. Offering 5 bdrms, 3 full baths, & a dbl att garage, this home combines comfort and functionality. Step into a spacious Liv/Din area featuring beautiful HW flooring, ideal for entertaining. The adjacent Kitch is equipped with warm oak cabinetry and ample counter space. The Mn fl includes a generous primary bdrm with a modernized 3pc ensuite, 2 add bdrms, & a full 4pc bath. The fully dev bsmt features an in-law suite complete with 2 bdrms, a 3pc bath, & a sep living area ideal for extended fam or guests. Enjoy outdoor living in the manicured backyard that backs onto a peaceful green space perfect for family gatherings or relaxing on the deck with your favorite beverage. Upgrades include Shingles (2024) HWT(2024) Linoleum & some carpet (2015) Updated ensuite (2015) Interior paint (2015) Don’t miss the opportunity to own this Home! (id:57557)
2611 14 Av Nw
Edmonton, Alberta
Charming and well-maintained 2-storey attached home with no condo fees, perfectly situated across from green space in the desirable community of Laurel. Offering 1,484 sq ft of above-grade living space, this home is ideal for families or first-time buyers with easy access to parks, schools, shopping, and the Anthony Henday for convenient commuting. The main floor features a bright open-concept layout with a spacious living room, dining area, modern kitchen, and a 2-piece bathroom. Upstairs you’ll find three generously sized bedrooms, including a primary suite with its own ensuite, a second full bathroom, and a conveniently located laundry room. The partially finished basement provides versatile spaces and ample storage, ready for future development. A double detached garage, vinyl plank flooring, and a backyard deck complete this fantastic offering in a family-friendly neighborhood. (id:57557)
401 Bendel Crescent
Martensville, Saskatchewan
Wow, this home has it all! Situated in the corner of a quiet cres, this raised bungalow is close to parks, walking trails, & many other amenities. 1,516 sqft of living space above grade w/ 3 bed & 2 full baths upstairs. Big bay windows in the front living room (SW facing) & vaulted ceilings throughout main. Custom maple kitchen (backsplash, breakfast bar, lots of cabinet storage) leading into the dining room w/ big windows giving an abundance of natural light light. Patio doors off dining room lead onto the 2-tier composite deck (partially covered w/ privacy screen). Beautifully kept maple hardwood throughout the main level transition into the bedrooms. Primary bedroom features walk-in closet & good-sized en-suite bathroom w/ tile soaker jacuzzi tub. Notice the massive amount of space the basement offers, from wide hallways, tons of storage, oversized bedroom + 4pc bath, & a big cozy living room (stone gas fireplace). Great space for entertaining guests with custom wet-bar area. Games room could easily be converted into a 5th bedroom + office. Electrical is already set up, all you’d have to do is frame one wall. Onto the man-cave dream 24x28 attached + 26x28 detached heated garages! Detached garage offers built in work bench, two windows, & nice wood finish inside. Last but not least, this home features a one-of-a-kind yard that you won’t find anywhere else in town! Professionally landscaped & wonderfully kept all around. Mature tree’s for privacy throughout plus shrubs, apple tree, crab apple tree, 3 cherry trees, 2 rhubarb plants & raspberries. Storage under the deck, tons of stamped concrete (patio), shed, fire pit, dog-run and RV parking + parking for a few more vehicles behind garage! Notable upgrades include electric + gas dual fuel stove, hardwood is a few years old, painted bedrooms & newer garage heaters. This is truly a unique property… rare find. The best part is the immaculate pride of ownership. See in person to fully appreciate the value. Call today! (id:57557)
602 315 5th Avenue N
Saskatoon, Saskatchewan
Get into downtown living at an affordable price with this 6th-floor condo in The Terrace. Enjoy bright mornings with east-facing exposure that fills the space with natural sunlight. Condo fees include all utilities! Featuring 2 bedrooms, 1.5 bathrooms, and a very spacious living room, this unit offers plenty of potential to make it your own with a bit of work and vision. The building includes great amenities such as a guest suite and indoor pool, perfect for both everyday living and hosting visitors. Whether you're a first-time buyer, downsizer, or investor, this is your chance to own in a prime location. Steps to the river, shops, and restaurants. (id:57557)
19 Parklane Place
Strathmore, Alberta
Tucked into a quiet cul-de-sac, this beautifully refreshed 2-bedroom duplex offers the perfect blend of privacy, charm, and community. Just steps from Kinsmen Park, you’re moments from paved walking paths, summer festivals, and the ever-popular Friday farmers market—all part of the vibrant heart of Strathmore.Step inside to find a space that’s move-in ready and easy to love. The main living area features rich hardwood floors, while the kitchen and baths are finished in easy-care linoleum. Both bedrooms have brand new carpeting, and the entire home has been freshly painted for a bright, clean feel. The kitchen is classic and functional, with durable vinyl-wrapped cabinets and oak trim, perfect for those who appreciate timeless finishes.A large west-facing window bathes the living room in natural light, and the private backyard? It’s an oasis. Mature trees, a patio with an awning, and room for a few garden beds or your favourite peonies—plus a peaceful canal view, complete with waddling ducks.Top it all off with a single attached garage, low-maintenance living, and a welcoming, 55+ condo community, and you’ve got the kind of home that just feels right. (id:57557)















