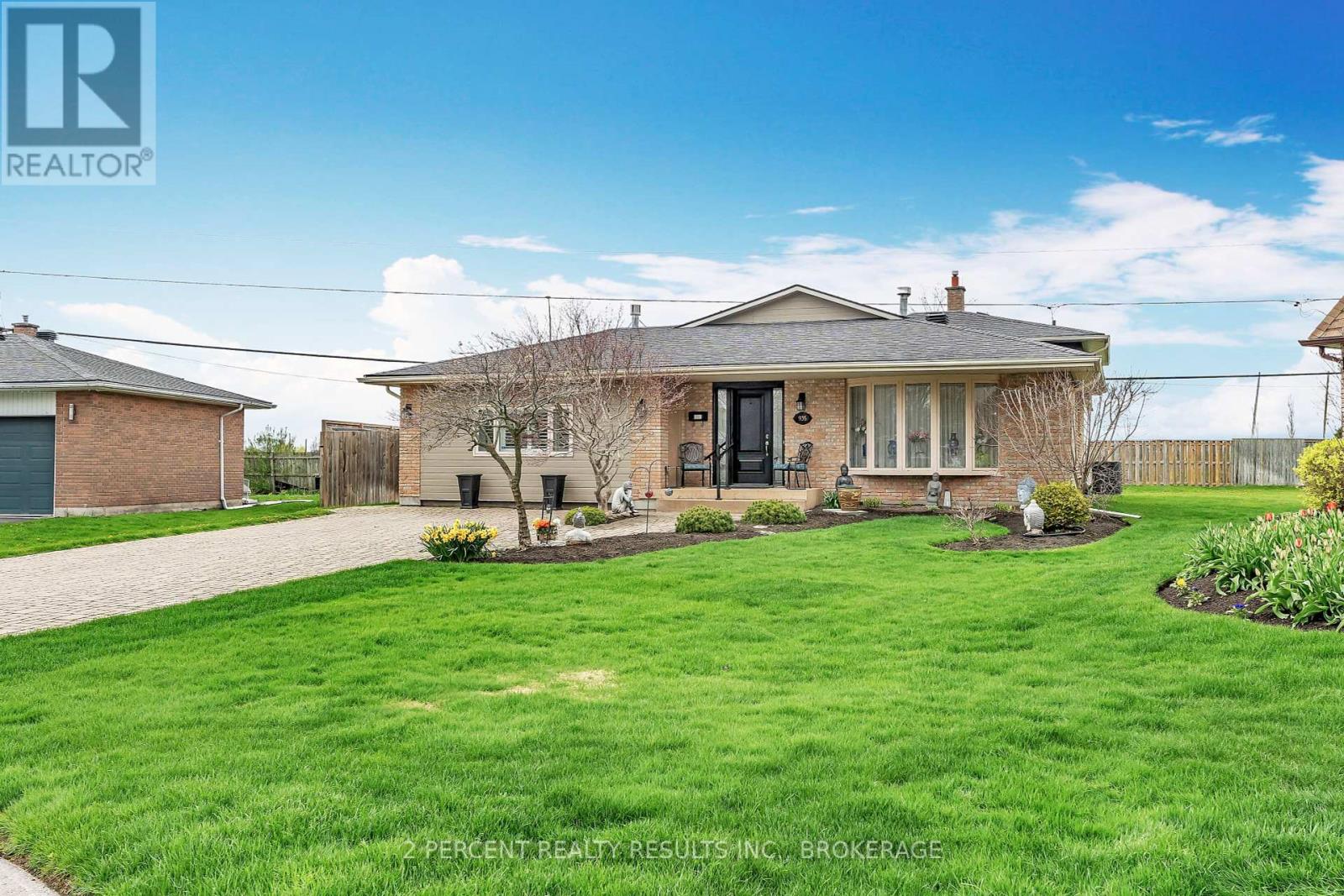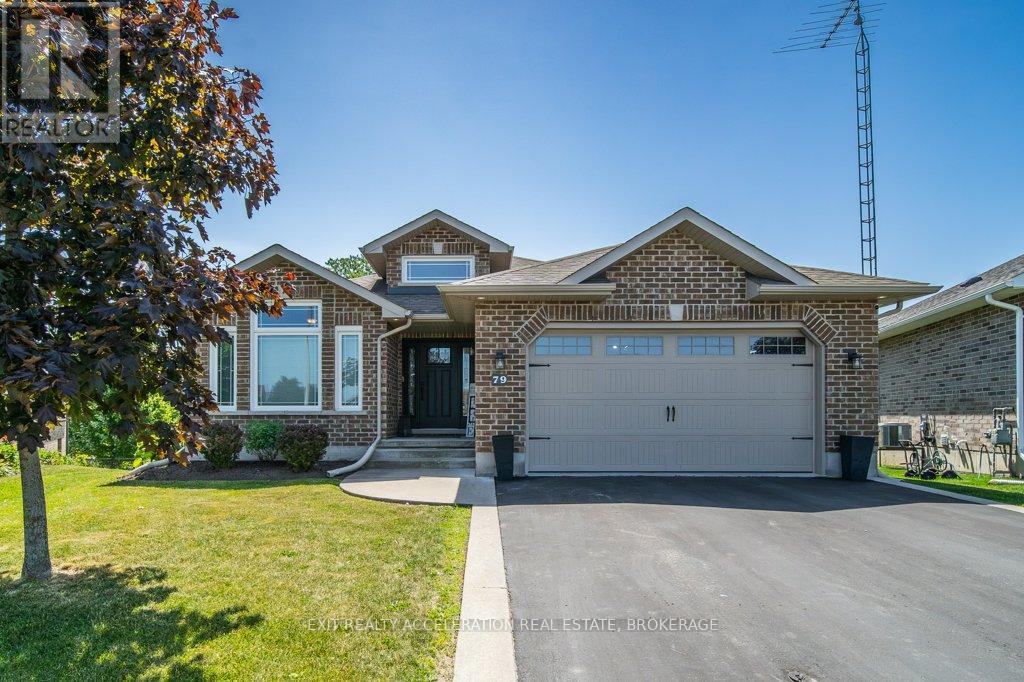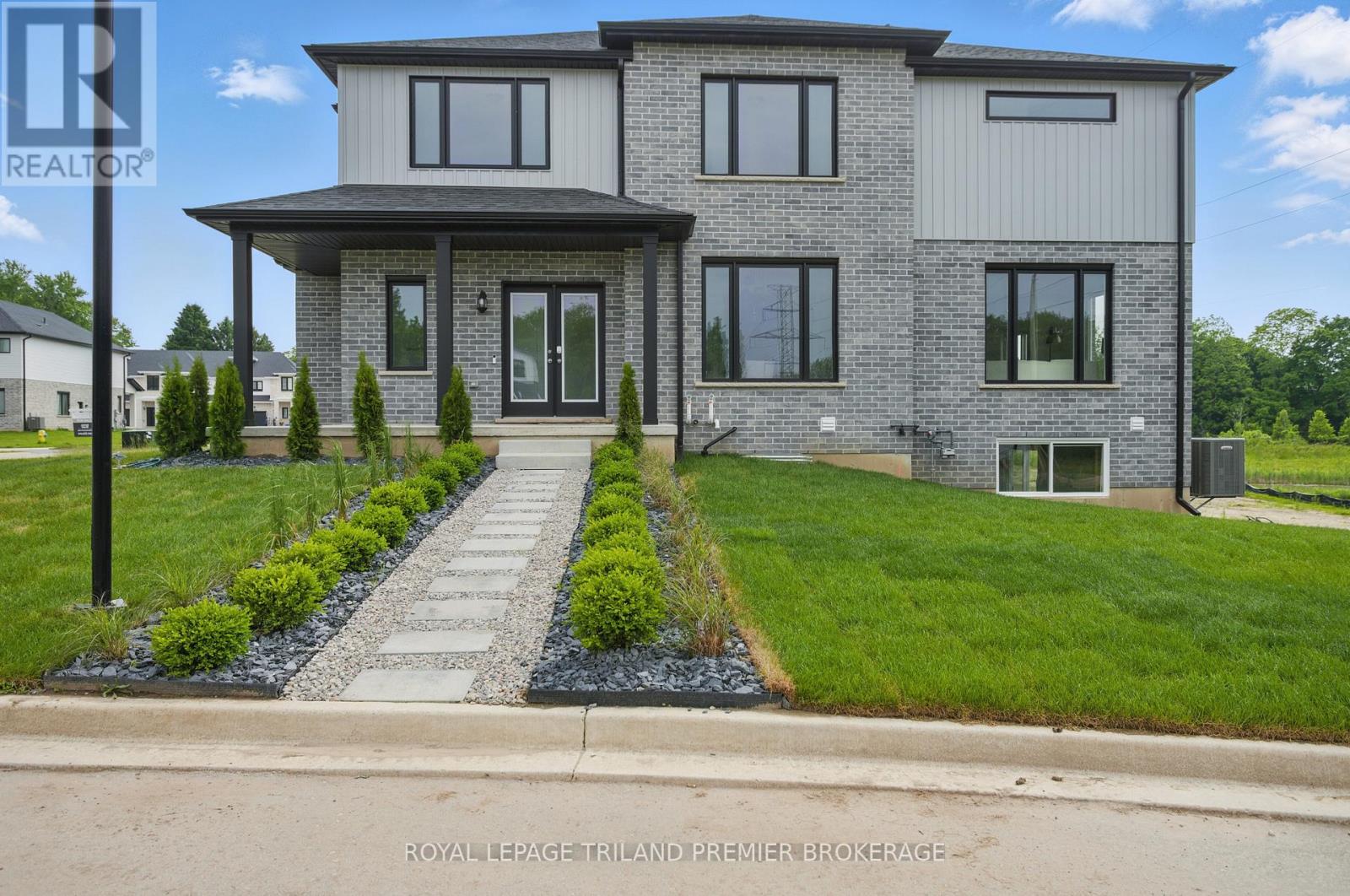935 Brodie Avenue
Kingston, Ontario
Welcome to 935 Brodie Avenue! This meticulously maintained and move-in ready 4-bedroom, 2.5-bathroom home is sure to impress. Step through the front door into a bright, spacious living room seamlessly connected to the dining area - perfect for entertaining or functional everyday living. The kitchen boasts stainless steel appliances, a gas range, and stylish white curved cabinetry. Down the hall, you will find three generously sized bedrooms and a full bathroom. A professionally completed garage conversion adds incredible versatility. Currently being used as the primary bedroom, this space features a large bedroom with an ensuite bathroom and walk-in closet - ideal for guests, a private retreat, or potential secondary suite with its own separate entrance and washer/dryer hookups. The fully finished basement contains a cozy living space and a large laundry area. Enjoy features such as newer California shutters and three gas fireplaces that centrepiece each living space. This home is beautifully landscaped front and back. Complete with an underground sprinkler system, back patio, deck and awning, gas BBQ hookups, this home is at the ready for all your relaxation or entertaining dreams! Tucked away on a quiet cul-de-sac, with a view of The Landings Golf Course, this home is conveniently located near access to Lake Ontario, Lakeshore Pool, public transit and multiple parks and schools, with easy access to shopping and downtown. Additional features include 200 amp electrical service and a water filtration system. Don't miss out - book your showing today! (id:57557)
2071 Bridlemeadows Manor Sw
Calgary, Alberta
Welcome to this beautifully renovated home nestled in the vibrant community of Bridlewood! As you step inside, you'll be greeted by a bright and inviting living room filled with natural light. The modern kitchen features stainless steel appliances, stylish upgrades, and ample counter and storage space, seamlessly connecting to a spacious dining area—perfect for everyday living and entertaining. Upstairs, you'll find a generously sized primary bedroom complete with a fully upgraded 4-piece ensuite with quartz countertops, along with two additional large bedrooms and another full bathroom. Recent updates include new vinyl plank flooring throughout the main and second floors, fresh paint throughout the home, and updated finishes. Patio doors lead to a two-tiered deck in a fully fenced and landscaped backyard. Additional highlights include a concrete pad running the full length of the home along the side, a main floor powder room, extra on-street parking, and a partially finished basement ready for your personal touch. Roof and siding (2021) Whether you're a first-time buyer or investor, this home offers incredible value in a fantastic location. Book your showing today! (id:57557)
25 Curl Road
Stone Mills, Ontario
Welcome to 25 Curl Road in Yarker, built in 1870, a beautifully updated country home set on 10.1 private acres of rolling land, sugar maples, and scenic trails. This charming property offers a peaceful rural lifestyle just minutes from amenities, with features that support year-round enjoyment. The home has been extensively renovated, including a custom kitchen with high-end Café appliances, updated bathrooms, efficient heating and cooling systems, and has a metal roof. There are three bedrooms, two full baths and a second, lower level, kitchen, perfect for crafting or and storage. Outdoors, enjoy a cedar gazebo, a cozy hempcrete guest cabin with a woodstove, a small barn, a garage/workshop, and multiple outbuildings for storage. Over the years, thoughtful improvements have added beauty, functionality, and sustainability, including native tree plantings, upgraded drainage, windows, a deep drilled well, and septic system updates. Whether you're making maple syrup from your own trees, harvesting honey, or simply enjoying the quiet beauty of the land in every season, this special property offers a rare opportunity to live close to nature without sacrificing comfort. This home is just 10 minutes to Odessa and the 401, so an easy commute to Napanee or Kingston, and access to the Napanee river and Cataraqui trail are steps away! (id:57557)
4470 Larry York Road
Frontenac, Ontario
Welcome to 4470 Larry York Road, a beautiful, less than 5 years old, custom crafted all-brick bungalow with I.C.F foundation by Matias Homes nestled on a peaceful, treed lot just north of Kingston. This thoughtfully designed home offers open-concept living, warm wood finishes (including Hickory hardwood), & an abundance of natural light throughout. The bright kitchen features an island with breakfast bar, stainless steel appliances, tile backsplash, & generous cabinetry, open to the spacious living & dining area with exterior access to a raised deck. The main floor includes a primary bedroom with walk-in closet & 4pc ensuite host to a beautifully tiled shower, as well as two additional bedrooms, & another full 4pc bath. Downstairs, the partially finished basement with rough-in bath expands the potential future living space with over 1400 sq ft up to your imagination to develop to your liking. With an oversized attached double car garage, HRV & a serene rural setting just a short drive from Kingston, this is the perfect blend of country living & convenience. (id:57557)
79 Hartwood Crescent
Greater Napanee, Ontario
If you've been waiting for the right home in West Bridge Estates, this all-brick bungalow is worth a closer look. With three bedrooms on the main floor and two more downstairs, there's plenty of space for family, guests, or extra flexibility. The open layout connects the kitchen, dining, and living areas - great for both everyday living and entertaining. Large windows throughout the main level bring in lots of natural light, and the main floor laundry adds convenience, just off the garage entry. The primary bedroom is tucked away with a walk-in closet and a five-piece ensuite, while a dedicated office near the front door makes working from home easy without sacrificing privacy. The fully finished lower level includes two additional bedrooms, a gym room, a three-piece bathroom, and a spacious rec room with a gas fireplace and a bar area, complete with a wine fridge. Patio doors lead out to the backyard, where you can step straight into the hot tub and unwind. This is a home that offers both function and comfort in a sought-after neighbourhood, and its ready for its next chapter. (id:57557)
0 County Rd 2
Greater Napanee, Ontario
Here's your chance to build the home you've always imagined, sitting just outside the town of Napanee, Ontario. This beautiful lot offers just under 2 acres of partially treed land, providing a peaceful and scenic setting surrounded by nature. As you arrive, you'll notice the privacy created by the mature trees that line the property, an ideal canvas for whatever style of home you have in mind, whether its a cozy retreat or a sleek modern design. This location gives you the best of both rural charm and urban convenience. You're close to all the essentials - shops, schools, restaurants, and recreation - yet far enough away to enjoy quiet, spacious living. Adding to its value, the lot comes equipped with a blasted well already in place, giving you a head start with a your water source and saving you both time and expense. Don't miss the opportunity to secure this versatile and picturesque piece of land in one of Napanee's most desirable areas. Whether you're planning a family home or a smart investment, the potential here is limitless. Reach out today to schedule a viewing and take the first step toward making this property yours! (id:57557)
9800 Highway 38
Frontenac, Ontario
Welcome to your future haven, nestled on a picturesque 4.47 acre parcel of vacant land, where the serene beauty of nature meets modern convenience. This captivating property invites you to bring your dream home to life in an idyllic country setting. As you approach, you'll be greeted by a gracefully installed driveway that effortlessly guides you through a landscape adorned with stunning mature trees, providing ample space for endless possibilities. Located just a stone's throw away from essential amenities, you'll enjoy the best of both worlds - peaceful seclusion and easy access to everything you need. Additionally, the property offers an effortless commute to Kingston, making it an ideal choice for those seeking a tranquil lifestyle without sacrificing convenience. Don't miss this exceptional opportunity to transform this enchanting canvas into your very own dream home. Embrace the tranquility, the beauty, and the boundless potential of this remarkable 4.5-acre retreat. Your dream home can become a reality here. *Anyone walking the property is doing so solely at their own risk.* (id:57557)
18 Mcnab Street
Strathroy-Caradoc, Ontario
YOU ARE GOING TO FALL IN LOVE WITH THIS ONE! Welcome to 18 McNab Street, a gorgeous two-story home located in the heart of Strathroy, Ontario. Built in 2022, this stunning three-bedroom, 2.5-bath residence boasts quality finishes throughout that are sure to impress. The inviting open-concept layout on the main level features a spacious living room adorned with a modern electric fireplace and an accent wall, creating a warm ambiance. Adjacent to the living area, you'll find a dining space overlooking the fully fenced backyard, perfect for enjoying meals with family. The chefs kitchen is a true highlight, offering ample cupboard and counter space topped with quality quartz, along with three essential appliances and a convenient island with a breakfast bar for casual dining. The main level also houses a formal dining room that could easily be transformed into a den or an extra bedroom, along with a spacious laundry room and a stylish two-piece powder room. Access to the double car garage equipped with an electric vehicle charger provides added convenience, along with large storage closets throughout the main level. Upstairs, you'll discover three generously sized bedrooms, a full four-piece bath, and a luxurious primary suite featuring a remarkable five-piece ensuite and a massive walk-in closet with abundant storage options. The backyard is an entertainer's dream, fully fenced with plenty of space for various activities, complete with a covered patio off the dining room for outdoor enjoyment. With a prime location within walking distance to the Catholic public school and downtown, as well as easy access to Highway 402, two excellent golf courses, and all the amenities that Strathroy has to offer, this home truly is a must-see! (id:57557)
2683 Bobolink Lane
London South, Ontario
NEW AND MOVE IN READY: Sunlight Heritage Homes presents the Percy Model, an exceptional homedesigned to cater to your family's needs and desires. Situated in the desirable Old Victoria on the Thamescommunity, this residence offers a perfect blend of contemporary style and timeless charm. The PercyModel boasts a well- planned 2,030 square feet layout, featuring 4 bedrooms and 2.5 baths, providingample space for both relaxation and the conveniences of everyday living. The 1.5 car garage offersconvenient storage and parking solutions. Set on a prominent corner lot, the home enjoys enhanced curbappeal and additional outdoor space. The unfinished walkout basement offers a versatile space withendless potential, providing easy access to the outdoors and an abundance of natural light. Experiencesuperior craftsmanship and thoughtful design in the Percy Model, and become a part of the vibrant OldVictoria community. Standard features include 36" high cabinets in the kitchen, quartz countertops in thekitchen, 9' ceilings on main floor, laminate flooring throughout main level, stainless steel chimney stylerange hood in kitchen, crown and valance on kitchen cabinetry, built in microwave shelf in kitchen,coloured windows on the front of the home, basement bathroom rough-in, 5' slider and 48''x48'' window inbasement. Property has been virtually staged. (id:57557)
3519 Princess Street
Kingston, Ontario
Set on just over 1 acre and backing onto the beautiful Westbrook Creek, this unique Kingston home offers a rare connection to nature right in town. The large stream comes alive in the spring and creates a peaceful, private outdoor setting you'll never want to leave. This 3-bedroom side-split features an open-concept main level with a spacious kitchen and island, a bright bay window in the living room, and a walk-out from the dining area to a large deck with a pergola overlooking the water. A brick fireplace wall adds warmth and charm, and the large foyer provides a welcoming first impression. Downstairs, a cozy rec room offers additional living space, with hot water on demand and laundry tucked neatly into a closet. The fully fenced side yard is ideal for pets, and the long driveway has room for up to six vehicles with space to turn around. Surrounded by mature trees and just beside Westbrook Convenience and across from the United Church, this home gives you a true country feel without leaving the city. (id:57557)
127 Beverley Street
Kingston, Ontario
Welcome to this spacious red brick home, perfectly situated just steps from Queens University, Kingston's hospitals, Lake Ontario, and Winston Churchill Public School. This elegant 2 1/2 storey property boasts timeless character with hardwood floors, beautiful stained-glass windows, and an updated kitchen designed for modern living. Enjoy privacy and outdoor living in the fully fenced, large backyard and multi-level decks - perfect for families, pets, or entertaining. This home combines historic charm with thoughtful updates, offering a rare opportunity in an unbeatable location. (id:57557)
25 Hillcrest Road
Frontenac Islands, Ontario
Located on a quiet dead end street on the outskirts of Marysville, Wolfe Island, you'll find this well maintained three bedroom bungalow. The home's main floors open concept layout offers an eat-in kitchen, dining room, living room, family room with wood fireplace insert, patio doors leading out to a private back deck, three bedrooms, full bathroom, powder room, main floor laundry and mudroom which leads out to an insulated double garage. The basement offers ample storage. Outside, on the large village lot there is a large garden shed, the home is surrounded by mature trees and there is plenty of space for gardens and outdoor activities. All within a short walk to community center, restaurants, schools, churches, library, general store, bakery, shops, free ferry ride to downtown Kingston and may other Island amenities. With the new larger ferry landing in Marysville year round and providing an improved service, it is a wise time to invest in this quaint village, enjoy a great community and island life. (id:57557)















