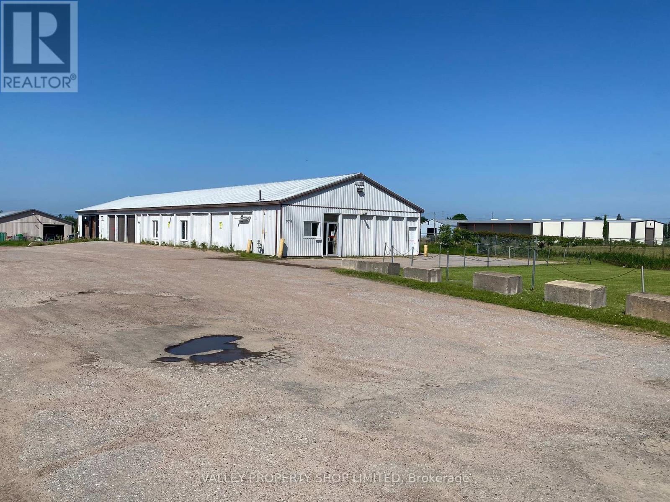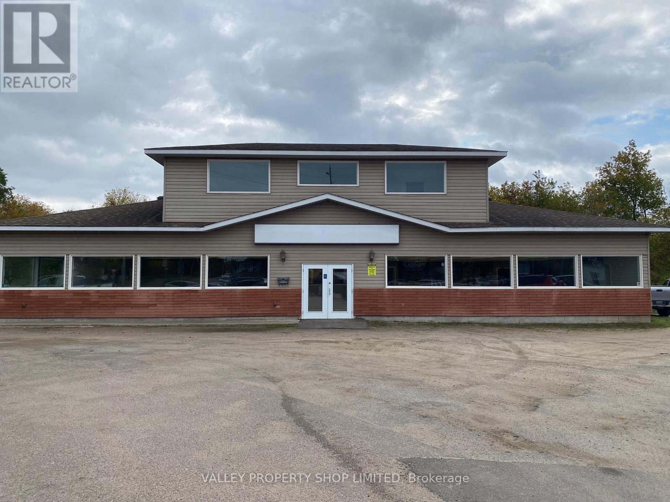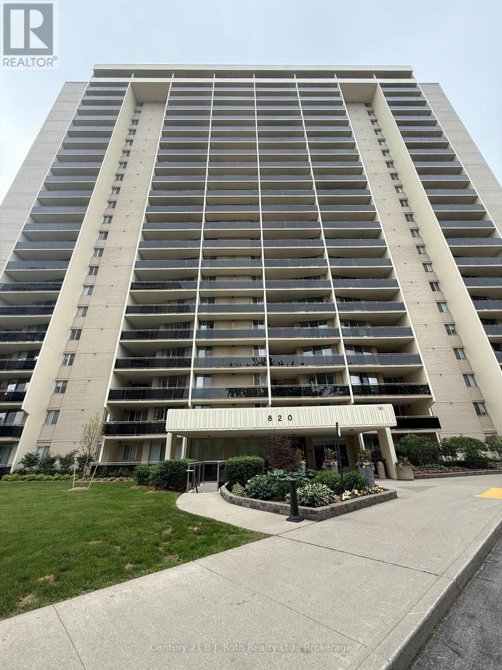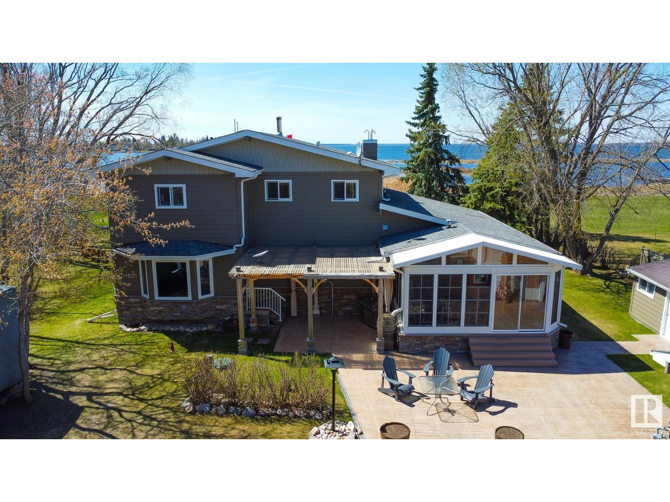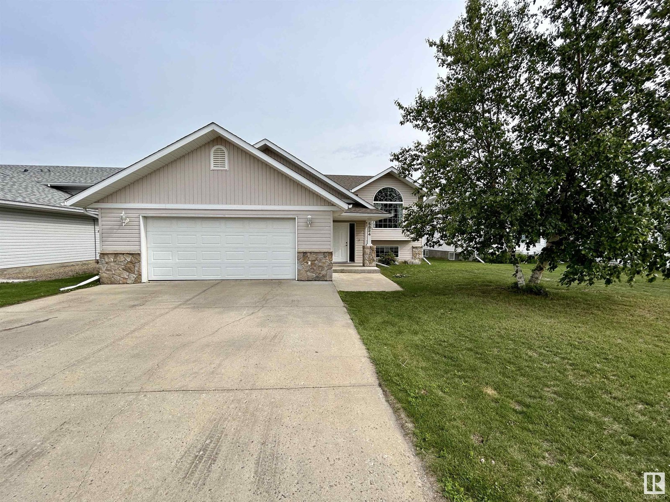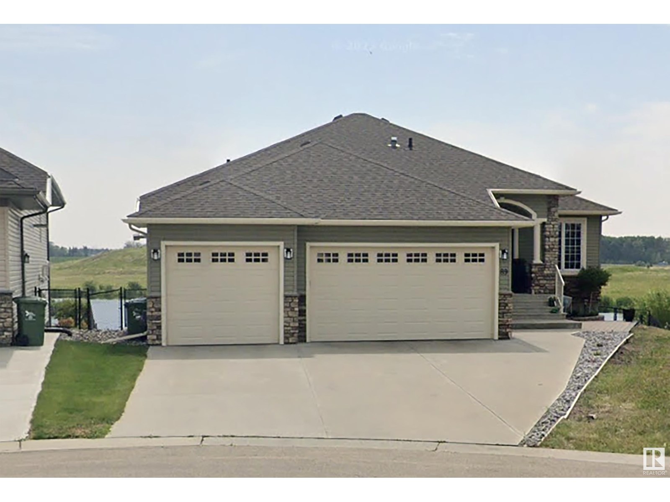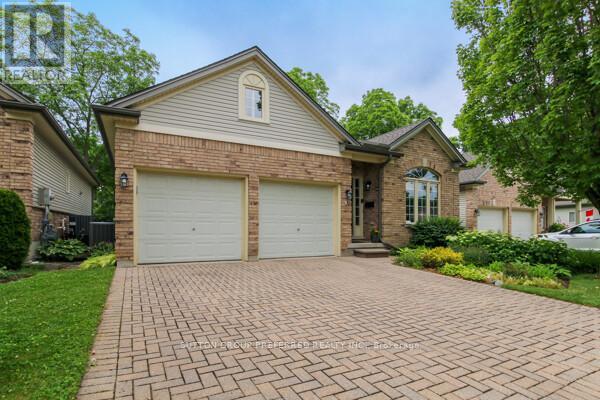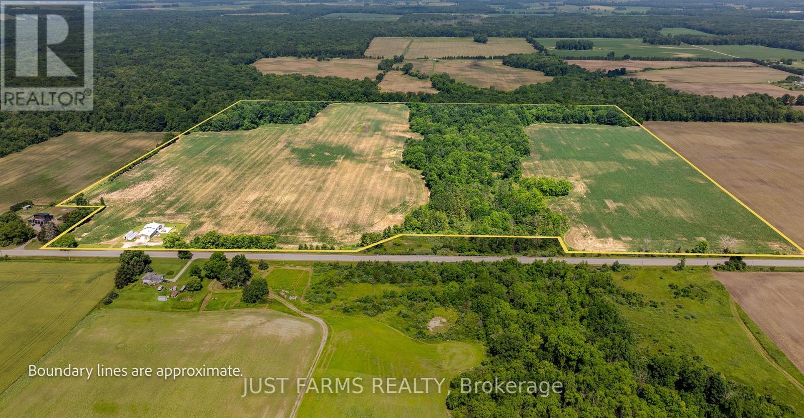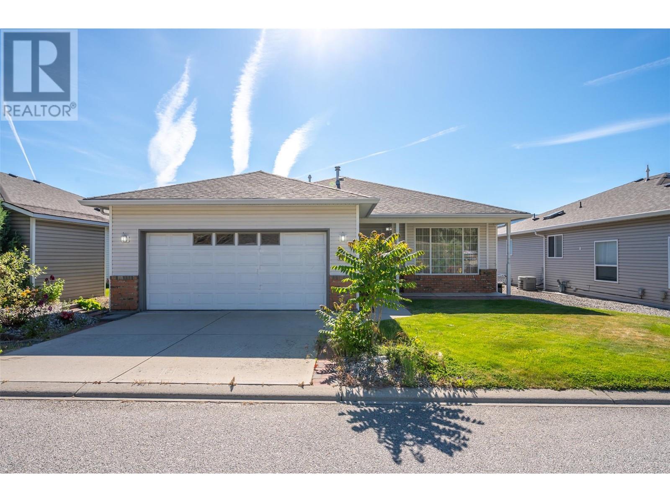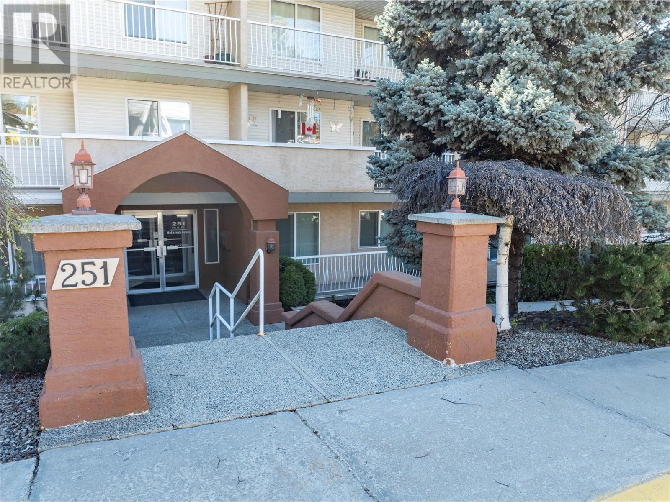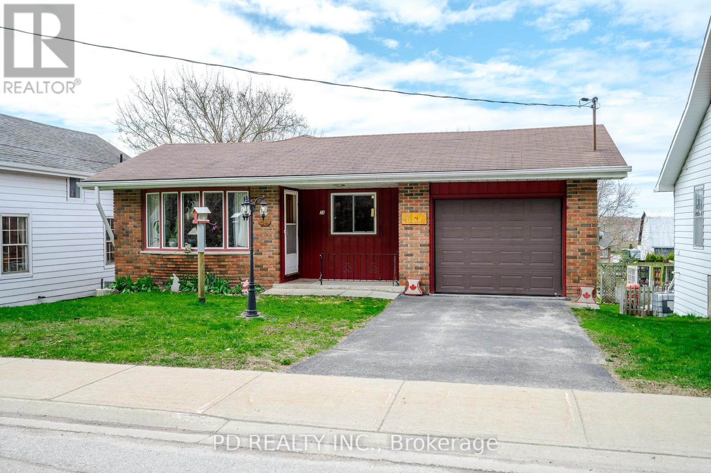1975 Fountain Grass Drive Unit# 202
London, Ontario
This 2 bedrooms + den with upgraded appliances, 2 full bathrooms unit with 1255 square feet of luxurious living space, plus a 135 sq ft balcony and 2 underground parking spaces is located in the Westdel Condominiums - a luxury, boutique style condominium in London’s desirable west end, built by the highly esteemed Tricar Group. The unit features engineered hardwood flooring throughout the kitchen, living area, bedrooms, and den. The heated floors in the bathrooms and hydro rail shower head adds an extra touch of elegance to this already impressive space. Offering a wide range of amenities to enhance your living experience, The Westdel has a spacious social lounge, professional fitness center, comfortable guest suite, cozy theatre room, and outdoor pickle ball courts. (id:57557)
978 Cecelia Street
Pembroke, Ontario
6000 Square Foot Industrial Building available for Lease. 2 Dock Doors and 4 Drive-in Doors. Wide open interior without any posts. 3 Washrooms. Easy truck access. (id:57557)
78 Graham Avenue
Renfrew, Ontario
Welcome to 78 Graham Ave., a home owned for almost 60 years, this charming 1.5 story house located on a quiet dead end street on the edge of town This cozy home features 3 bedrooms, 1 bathroom, and a large family room addition that offers plenty of space for entertaining and relaxation. As you enter the home, you are greeted by a spacious family room with a patio door facing west that allows natural light to flood the space. The adjacent kitchen boasts ample cabinet and counter space, making meal prep a breeze. The first floor also includes a large formal living room with an impressive corner white gas fireplace and mantle to gather around in the cooler months. as well as a bedroom, while the second floor offers two bedrooms and a bathroom. The unfinished basement provides extra storage space and laundry facilities. Outside, the property features a private hedged backyard and a carport. Roof features architectural shingles. With its peaceful location on a dead end street, this home offers a serene escape from the your day to day hustle and bustle life. This home is priced to sell quickly and quick possession is possible. Don't miss out on the opportunity to make this house your own. Schedule a showing today and discover all that this lovely home has to offer. (id:57557)
811 Violet Lane
North Algona Wilberforce, Ontario
A rare opportunity indeed, this stunning year round home on Mink Lake has never been to market before. Your family will fall in love with this 4 bedroom, 2 bathroom home sitting on over an acre with over 300 feet of shoreline!. Walking in the front door you will be impressed by the large open staircase and view right through to the lake. The huge open concept living and dining area have soaring vaulted ceilings all clad in cedar, beautiful light colored hardwood floors and a patio door out to an enormous two tier cedar deck overlooking the lake. The kitchen is oversized with tile floor and solid wood cabinetry. All four bedrooms will accommodate at least a queen bed and a king easily fits in the primary bedroom. Two full size bathrooms, one with cheater door to the master rounds out this home. The basement is unfinished, use your imagination to finish this up as you desire. Every guy out there is going to want the huge detached garage with shop that will hold at least three vehicles and all the toys too! This one truly is a must see, call today to book your showing. Brand new propane furnace, hot water tank and drilled well all in 2025. (id:57557)
480 Boundary Road E
Pembroke, Ontario
Newer Commercial Building for Lease. Purpose built as a drive through Quick Serve Restaurant and Convenience Store. Located at busy intersection along main artery. High Traffic and Visibility. Easy entry and exit from Parking Lot. Fully accessible main level. Large parking area and outdoor space. Commercial Kitchen Area. Building design allows for many uses. (id:57557)
2107 - 820 Burnhamthorpe Road
Toronto, Ontario
This spacious and bright condominium unit offers a generous living room/dining room with built-in book shelves and electric fireplace, as well as a view beyond the balcony. The den off the kitchen is a convenient and cosy room to enjoy for reading, watching tv or using as an additional dining area. With two bedrooms and in suite laundry, this unit offers easy living and appealing amenities including a pool, fitness room, and more! (id:57557)
#4 54524 Ste. Anne Tr
Rural Lac Ste. Anne County, Alberta
Over an acre of Lac Ste. Anne shoreline bliss! This spacious lakeside château boasts a meticulous 2015 remodel loaded w/ numerous upgrades. Behind the first of two enclosed sunrooms, the front door opens into a spectacular vaulted living space & dream kitchen. Floor-to-ceiling windows & striking waterfront views emphasize custom cabinetry & gleaming granite countertops carried throughout. Warm walnut hardwood leads to a cozy sanctuary w/ thermostatically controlled wood-burning fireplace & hot tub oasis. A thoughtfully designed rec room w/ home theatre & wet bar, 4pc bath & 2 beds complete the main. 3 more beds + 1.5 baths await up, starring an impressive primary suite w/ private deck overlooking the lake, walk-in closet, dual sinks, steam shower, bidet & heated floors. Between the quadruple garage & loft, paved parking & RV space, there’s no shortage of room for all your toys. With everything already thought of, you don’t have to – all that’s left is to enjoy the carefree life only 30 minutes to town! (id:57557)
9513 81 St Nw
Edmonton, Alberta
Charming 1,200 sq.ft fully finished bungalow in the heart of Holyrood! Situated on a large west facing 607 sq.m lot neighbouring the alley with a field just down the road, this home is full of character with big ticket upgrades throughout. The main floor features elegant hardwood floors, 3 bedrooms, a beautifully renovated 4 pc bath, & a bright living space flooded w natural light overlooking the the beautifully maintained front yard – a gardener’s dream w flower beds & lush landscaping. The kitchen is spacious and offers stainless steel appliances. As you make your way downstairs you will find a spacious & welcoming floor plan, complete w a large rec room, big windows, a generous bedroom, & 3 pc bath – perfect for guests or extended family with a separate entrance. Upgrades include some windows, furnace, electrical panel, roof, gutters, washer/dryer & eaves on the house. An ideal location close to parks, transit, downtown, & the river valley. Move in and Enjoy or buy and hold for future development! (id:57557)
5834 46 Av
St. Paul Town, Alberta
Spring Creek Living – The Perfect Fit for Any Family! Just steps from the playground and a short stroll to the golf course, this move-in ready home offers comfort, space, and versatility for families of all sizes. Whether you're just starting out or looking to downsize, you’ll appreciate the 4 bedrooms and 3 bathrooms, including a spacious primary suite with a walk-in closet and 4-piece ensuite. The bright and open kitchen is a true centerpiece, featuring a large island and dining area with patio doors that lead out to a generous deck—perfect for entertaining. Downstairs, enjoy a flexible layout with a cozy family room on one side and a tucked-away room ideal for a bedroom, office, or hobby space. The fully fenced, oversized backyard provides plenty of room for kids, pets, and outdoor fun. Located in a welcoming, family-friendly neighborhood and complete with a double attached garage—this one is ready to welcome you home! (id:57557)
89 Lakeland Cr Se
Beaumont, Alberta
Welcome to this beautifully designed walkout bungalow triple car garage in Beaumont— pond views ! With privacy come together effortlessly. Step inside to discover over 9-foot ceilings throughout, creating a sense of openness and natural flow. The main floor features rich hardwood flooring accented with tile, and large windows that flood the living space with natural light and provide picturesque views of the tranquil pond. At the heart of the home lies the beautiful kitchen and open-concept living area—ideal for entertaining or quiet evenings in. The spacious primary suite offers a 5-pcs ensuite complete with double sinks, a standalone soaker tub, private water closet, and separate tiled shower, & a generous walk-in closet. A second bedroom, elegant 3-pcs guest bath, and convenient main floor laundry complete the upper level. The fully finished walkout basement boasts an expansive family room, dedicated workout area, and two large bedrooms, each with walk in closet. A lovely 4pc bath (id:57557)
3 Antiquary Road
Kawartha Lakes, Ontario
Charming Year-Round Bungalow with Indirect Waterfront Access Ideal for Families or Retirees. This recently renovated 3-bedroom bungalow, perfectly positioned on a generous double-wide lot in a quiet, family-friendly lakeside community. This year-round home combines modern updates with relaxed, easy living perfect for growing families, retirees seeking tranquility, or anyone looking for a four-season getaway. The property includes a separate indirect waterfront lot just a short 2-minute walk away, measuring approximately 14' x 34'. Whether you are dreaming of installing a private dock for your boat or enjoying a peaceful swim, the sandy, shallow-entry shoreline makes water access easy and safe for all ages. Open-concept layout with a bright and modern kitchen featuring a centre island ideal for entertaining or casual family meals. The updated 3-piece bathroom adds to the homes turn-key appeal. With three separate tax bills, the double lot offers potential for future severance an excellent option for downsizers looking to retain value or families thinking ahead. Canal Lake, part of the Trent-Severn Waterway, is a recreational paradise, offering fantastic fishing, boating, and natural beauty year-round. Conveniently located just 3km from a public boat launch, 90 minutes from the GTA, 30 minutes to Orillia, and 20 minutes to Beaverton, this property strikes the perfect balance between peaceful retreat and accessibility. (id:57557)
1226 Darnley Boulevard
London South, Ontario
Welcome to 1226 Darnley Blvd A breathtaking 2-Storey, 4 bedroom, 3 bathroom home, located in one of Londons most sought after neighbourhoods... otherwise known as Summerside! The curb appeal on this South side beauty will blow you away, with a brand new sealed concrete driveway, perfectly manicured lawn, 1 and a half car garage and a double wide driveway, you'll fall in love before you even step foot inside! As you walk through the front entry way, you're immediately greeted by a warm and inviting atmosphere. The open concept layout flows right through your spacious eat-in kitchen, dining room with ample space to host the entire family, to your living room boasting tons of natural light. Right off of the living space, you'll find access to the fully fenced in backyard, equipped with a stamped concrete pad, gazebo, double sheds for extra storage, and an additional concrete pad for endless outdoor activities! Completing the main level is your 2-piece bathroom perfect for guests, and convenient access to the garage. As you walk upstairs, you'll find 2 generously sized bedrooms, a 4-piece bathroom perfect for children or visitors, as well as your grand primary bedroom complimented by a walk-in closet, additional closet for extra space, and a tastefully renovated 3-piece ensuite bathroom. The amazement of this home doesn't stop there... on the lower level is another perfectly curated layout with a rec room/entertainment space, separate laundry room, tons of storage, and a 3-piece rough in bathroom. Let's not forget to mention the fully finished bonus room which could serve as an additional bedroom or home office! Just a 10 minute drive from the 401 Highway, walking distance to City Wide Sports Park and Meadowlilly Woods Tail, and across the street from Meadowgate Park, you're surrounded by all the amenities you could ever dream of! So what are you waiting for? Don't delay, book your showing today! (id:57557)
3 - 681 Commissioners Road W
London South, Ontario
Gorgeous one floor detached condo in desirable Rosecliffe area. Features include double car attached garage with inside entry. Spacious open concept layout. Hardwood floors with beautiful open concept kitchen with granite countertops. Crown moulding throughout. Kitchen with patio doors to 10 x 35 deck with awning. Spacious main floor bedroom with large window, 3 piece ensuite and walk in closet. Extra insulation in house plus in garage too. 4 piece bathroom in lower level with granite countertop vanity. Gas fireplace in spacious living room. Extra spacious fenced in area in complex backing onto treed ravine. Great place to run dogs or sports or just a family get together. This property has its own well to keep the landscape looking great. Flower gardens in front yard plus rear. Finished family room with gas fireplace. Inground sprinkler system. Jacuzzi bathtub in main bathroom. 3 piece ensuite has heated floor and skylight. New aluminum wrought iron fence is going to be installed at front of complex. Same as wrought iron fence at 665 (next door). Pets are allowed. Extras: granite kitchen counter top, crown moulding, extra insulation in house and garage, rear deck 10 x 35 with awning, 2 gas fireplaces, inground sprinkler system. (id:57557)
26 Harrow Lane
St. Thomas, Ontario
Welcome to the Elmwood A model located in Harvest Run. This Doug Tarry built, 2-storey semi detached is the perfect starter home. A Kitchen, Dining Area, Great Room & Powder Room occupy the main level. The second level features 3 spacious Bedrooms including the Primary Bedroom (complete with 3pc Ensuite & Walk-in Closet) as well as a 4pc main Bathroom. The lower level is unfinished and can accommodate a future Rec room, Bedroom and 3pc bath. Other Features: Luxury Vinyl Plank & Carpet Flooring, Kitchen Tiled Backsplash & Quartz countertops, Covered Porch & 1.5 Car Garage. This High Performance Doug Tarry Home is both Energy Star and Net Zero Ready. Doug Tarry is making it even easier to own your first home! Reach out for more information on the First Time Home Buyers Promotion. All that is left to do is move in, get comfortable & enjoy. This house is currently UNDER CONSTRUCTION and will be completed AUGUST 21st, 2025. Welcome Home! (id:57557)
1052 Longwoods Road
Southwest Middlesex, Ontario
Discover the potential of this expansive 123 acre farm conveniently located on the north side of paved Longwoods Road just 4km west of Wardsville. This farm offers 77 acres of tiled workable land currently used for cash crops and planted in corn. Tile map available. 2023 corn yields were 205 bu/acre and 2024 soybeans were 65 bu/acre. The remaining 45 acres feature natural bush, gully, and a small stream, adding both charm and diversity to the landscape. Nestled in the bush is a 26' x 32' cabin perfect for summer or winter retreats. There is a fully insulated 50' x 56' shop on the property with cement floor and 42' x 36' x 14' addition with three-phase hydro. It is currently leased and provides additional income of approximately $26,000 annually. Don't wait, this location offers both rural charm and convenience! Seller willing to leaseback bush with cabin. (id:57557)
1609, 4641 128 Avenue Ne
Calgary, Alberta
Discover effortless condo living in this immaculate, top-floor unit at Skyview Landing, nestled in the highly sought-after, family-friendly Skyview Ranch. Enjoy a bright, open-concept living and dining area with 9-foot ceilings, perfect for entertaining or simply relaxing. This space extends to a private balcony, ideal for enjoying the view. The modern kitchen features stainless steel appliances and granite countertops. This spacious floor plan includes two bedrooms and a four-piece bathroom. You'll appreciate the exceptional value with low condo fees and a titled, heated underground parking stall. Stay active with access to two gyms conveniently located in buildings 3000 and 4000. Embrace a low-maintenance lifestyle with quick commutes to the city's best amenities via Metis Trail, Stoney Trail, and Country Hills Blvd. Check out the virtual tour or book your private showing today! (id:57557)
6801 Henry Street, Sardis South
Chilliwack, British Columbia
Large private .25 acre lot. Rare 2 bedroom custom built rancher plus 1 bedroom self contained suite and separate detached art studio. All residences on ground level. 2 sets of appliances included Fridge, stove, washer and dryer. Present rental Income $2850 plus art studio potential rental income$. Walk out entrance from primary bdrm to rear deck and large private backyard. Short stroll to shopping, restaurants, and the Kinkora golf course. Great investment property or live the dream. Located in a desirable area of Sardis. Quiet street with a large park across the street. (id:57557)
4 Larissa Park Drive
Quinte West, Ontario
Welcome to 4 Larissa Park Drive in the stunning Young's Cove Community just minutes to waterfront trails and only 20 minutes to Presqu'ile Provincial Park. This newly built 3 bedroom 2 1/2 bathroom home is situated on a beautiful lot and is sure to impress with it's open concept living. A beautifully designed modern kitchen with a large island and quartz countertops overlooks the living room. The living room boasts a natural gas fireplace. Bright windows on the main level offer lots of natural light. Tile and hardwood flooring on main level and carpet on second level and in bedrooms for a cozy feel. Tenant is responsible for garbage, snow removal and lawn/property maintenance. Exclusive use of front yard and backyard. Any offer for lease must provide full credit report with score with Rental Application, Lease Agreement, Photo ID, at least two recent pay stubs or a T4, Letter of Employment, References, 1st and last months rent required upon a signed lease. (id:57557)
117 St. James Street
Stirling-Rawdon, Ontario
Discover your dream home tucked away at the end of a serene cul-de-sac in beautiful Stirling! This semi-detached 3 bedroom, 2 bath bungalow isn't just a house; its a lifestyle. The charming covered front porch offers a shady spot to sit and unwind at the end of the day. Or imagine waking up in your primary bedroom and stepping through the garden door to savour your morning coffee on the secluded raised deck. With a bright, sunny open design the living room flows seamlessly to the kitchen featuring loads of storage and a sliding door that opens up to outdoor bliss, entertaining friends and family has never been easier. The freshly updated main bath with laundry adds convenience to comfort, while the newly renovated lower level now boasts new flooring, a large recroom, an additional bedroom, and a lovely 4pc bath perfect for cozy family time or extended guests to stay. A generous storage room and utility room will help keep everything in its place. The attached garage offers convenient entry to the foyer so you can say goodbye to brushing off snow in the mornings. No carpets here, just fresh paint and included appliances this home is ready for you to move in! Whether you are starting fresh or looking to downsize, this beautifully maintained home offers everything you need. Plus, you are just a 2-minute stroll from Stirling Public School and a picturesque 10-minute walk to the downtown core. Wednesday night wing night at Jimmy's just got better! Don't wait, gems like this don't stay on the market long. (id:57557)
506 Red Wing Drive
Penticton, British Columbia
Immaculately cared for rancher with updates throughout, nestled in the highly sought-after Red Wing Resorts! This charming home boasts two bedrooms, two bathrooms, and a spacious family and dining room adjacent to the modern kitchen. Enjoy recent upgrades such as newer appliances, kitchen cabinets and new washer and dryer. Experience the benefits to community living with exclusive access to a lakefront clubhouse featuring a private beach, dock, and park with a cozy fire pit. Conveniently located near RV Parking, this 40+ community offers a vibrant lifestyle within walking distance to Penticton's renowned Farmers Market, downtown shopping, the convention center, hockey arena, local pool, and a golf course. Don't miss out on this exceptional opportunity! Schedule your appointment today to seize the chance to call this remarkable property home. (id:57557)
251 6 Street Se Unit# 308
Salmon Arm, British Columbia
Welcome to McIntosh Grove, a sought-after 55+ community offering comfort, convenience, and exceptional amenities. This well-maintained third-floor, 2-bedroom, 2-bathroom apartment boasts 1,098 sq. ft. of bright and functional living space. Enjoy a spacious primary suite with ample closet space and a full ensuite, a second bedroom and full bathroom, and a nice-sized laundry room for added convenience. The covered deck provides a relaxing space to take in mountain and small lake views. McIntosh Grove offers secure and heated underground parking, a storage locker, and a range of amenities, including a clubhouse with a full kitchen, a recreation center, a workshop, an exercise room, a pool table, and a lovely outdoor courtyard with a BBQ area. RV parking is also available! Centrally located, this home is within walking distance to shopping, dining, and downtown amenities, with public transit right outside the front door. This pet-free, elevator-equipped building ensures a peaceful and well-maintained environment. Don't miss this opportunity for quick possession in one of the best 55+ communities in town. Schedule your viewing today! (id:57557)
28 Bond Street E
Kawartha Lakes, Ontario
This charming bungalow sits on a deep lot in the heart of Fenelon Falls, just steps from shops, restaurants, and all the local amenities. On municipal services and packed with potential, its a great fit for families, retirees, or anyone looking to enjoy relaxed small-town living. The main floor offers 3 comfortable bedrooms, a 3 piece bathroom, and an open living/dining area that flows into the kitchen with a walkout to a deck, perfect for BBQs or morning coffee. Downstairs, the finished walkout basement features a spacious rec room, a handy den or office space, a second 3 piece bathroom with laundry. Whether you need a home office, guest space, or playroom, its all here. The attached garage adds convenience and storage, and the covered front porch is a great spot to unwind and enjoy the neighborhood vibe. (id:57557)
00 Bass Lake Road N
Trent Lakes, Ontario
Unique Get Away recreational property in Trent Lakes consisting of a 13.84 acre lot with 785 feet of frontage on Bass Lake Road. This property is very private with no neighbors in sight and is located adjacent to the snow trail system. The Hydro Line is on the road but is not connected to the property. Road access is maintained year round by the Municipality to the turn around just past the the snow mobile club house. From there it's privately maintained. The property is located 9 km from County road 36 and it's another 4 km from there to Bass Lake for Fishing and swimming. Priced to sell. (id:57557)
1130 Storms Lane
Frontenac, Ontario
WATERFRONT PARADISE! Welcome to 1130 Storms Lane. If you're looking for an inviting and breathtaking waterfront home that emphasizes peace, tranquility, and privacy...this is it! Whether you are looking for a home, a cottage, or something with AirBNB potential located on Verona Lake just off of Desert Lake road, this home blends comfort and functionality and may just be the one for you. It is located down a peaceful and private lane close to 38 HWY and is less than a 30 minute drive to the 401 in Kingston. This beautifully rustic 4+1 bed, 4 bathroom home is just moments to two other lakes (Howes and Hambly Lake), a top rated golf course, trails, and village amenities, making 1130 Storms Lane the best for rural charm with modern conveniences. The home is finished on all 3 levels, has 245 ft of waterfront, comes with a detached double car garage with a loft/workshop, and a dock you can walk down to. At the centre of this home is a generous, gourmet kitchen space that delights the chef and welcomes the guest. With ample usable space, it's perfect for entertaining or enjoying a peaceful morning coffee in the sunroom just off the kitchen. Are you a sucker for a good sunset? This home was designed so that the walk-out balconies get the perfect view of the sunsets and fills the home with lots of gorgeous natural sunlight at every moment of the day! The private outdoor haven provides the perfect backdrop for quiet reflection or lively gatherings.The home could even be sold furnished as an option for someone looking to use the property as a cottage or family retreat! Do not miss out on your chance to own this beautiful waterfront property and book your personal tour today! (id:57557)


